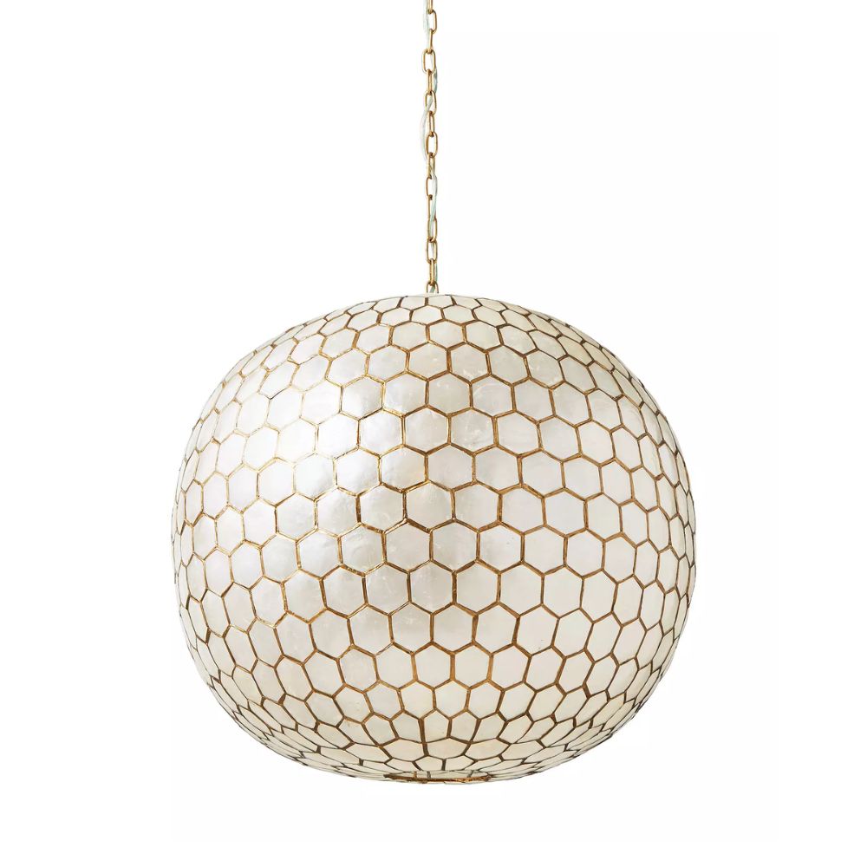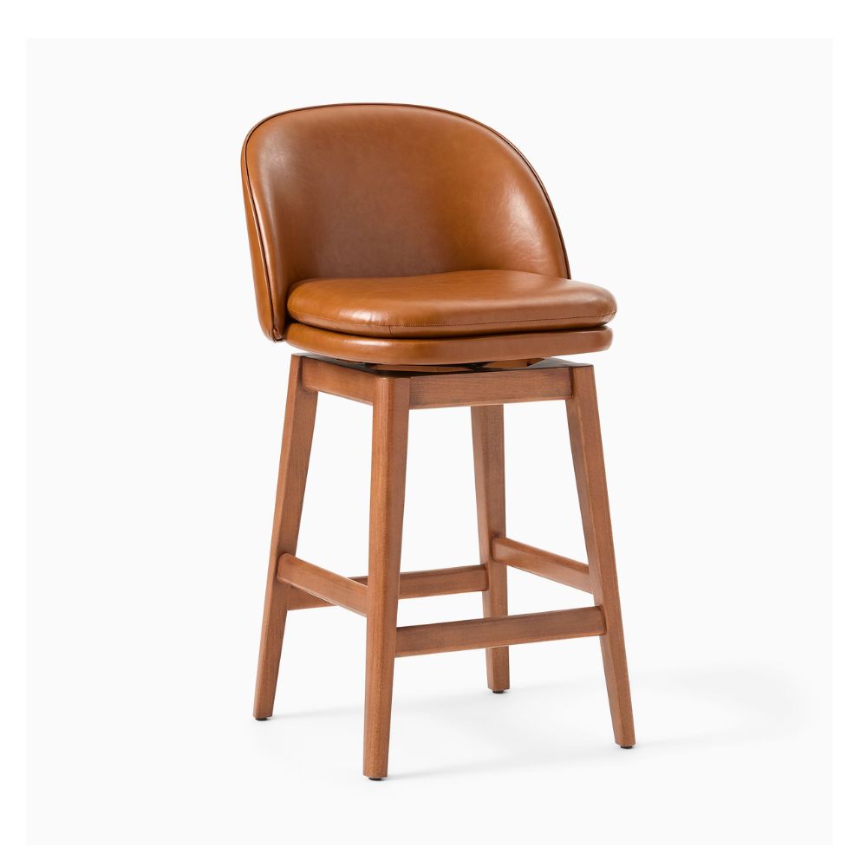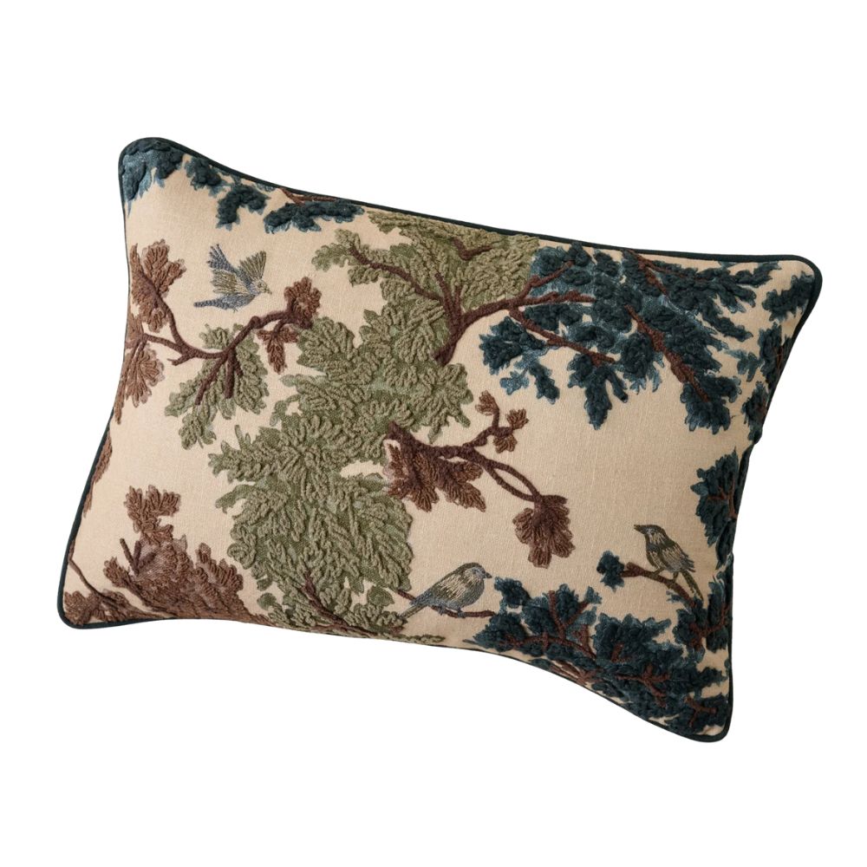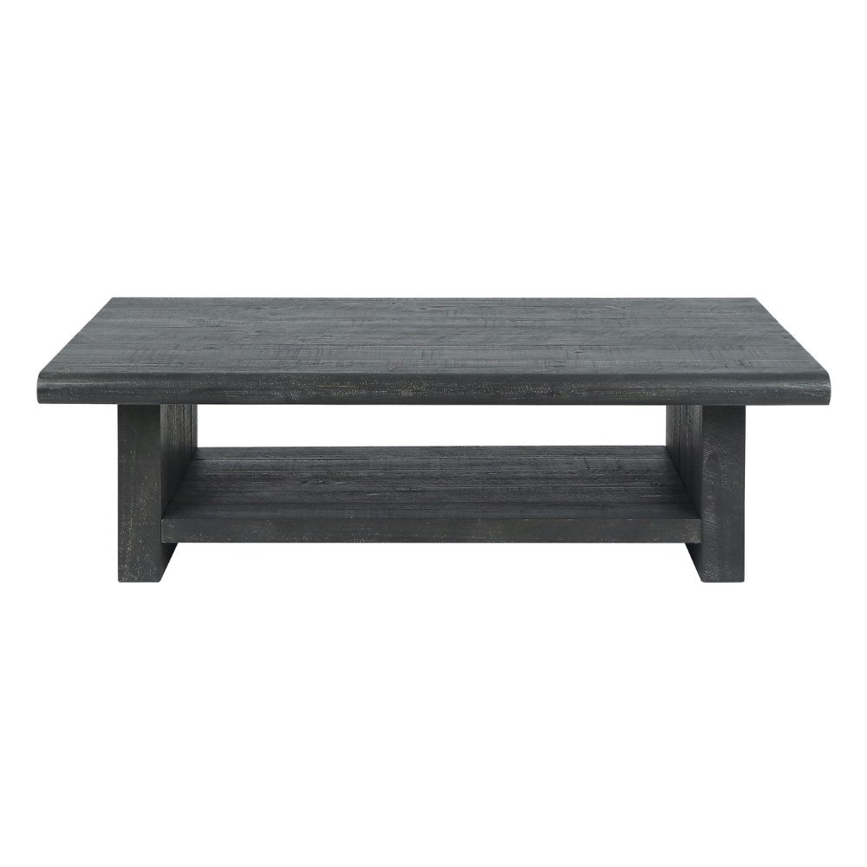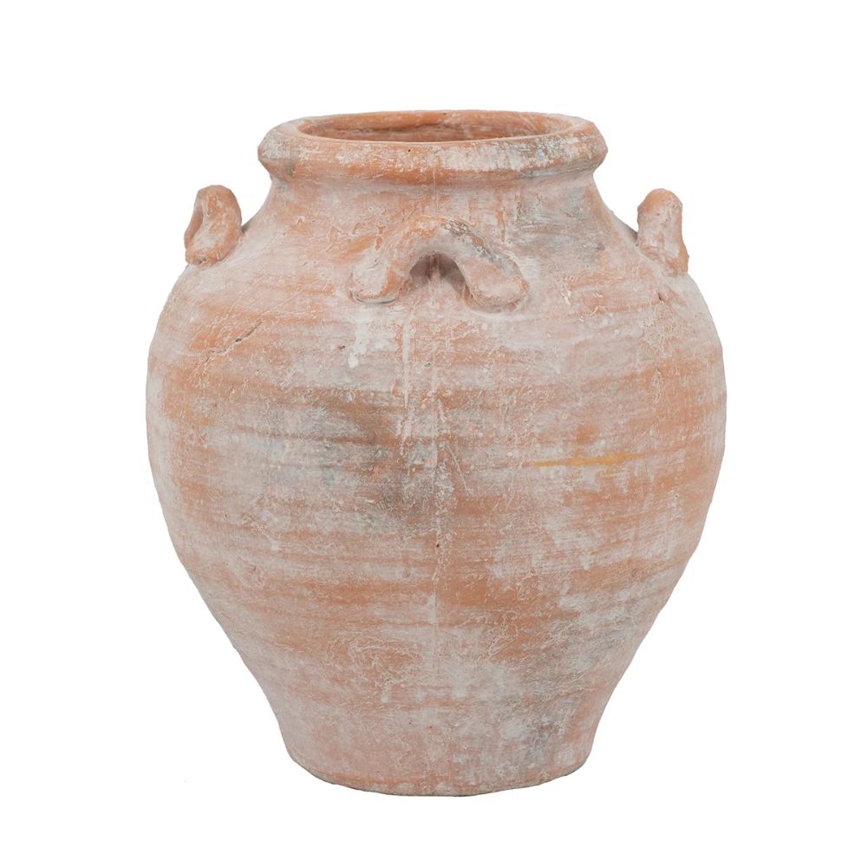A shop-owner played matchmaker to bring the team together for this bucolic Connecticut project – the result is a dream home complete with a yoga room
A yoga room, golf simulator, and double laundry – this isn’t your average farmhouse

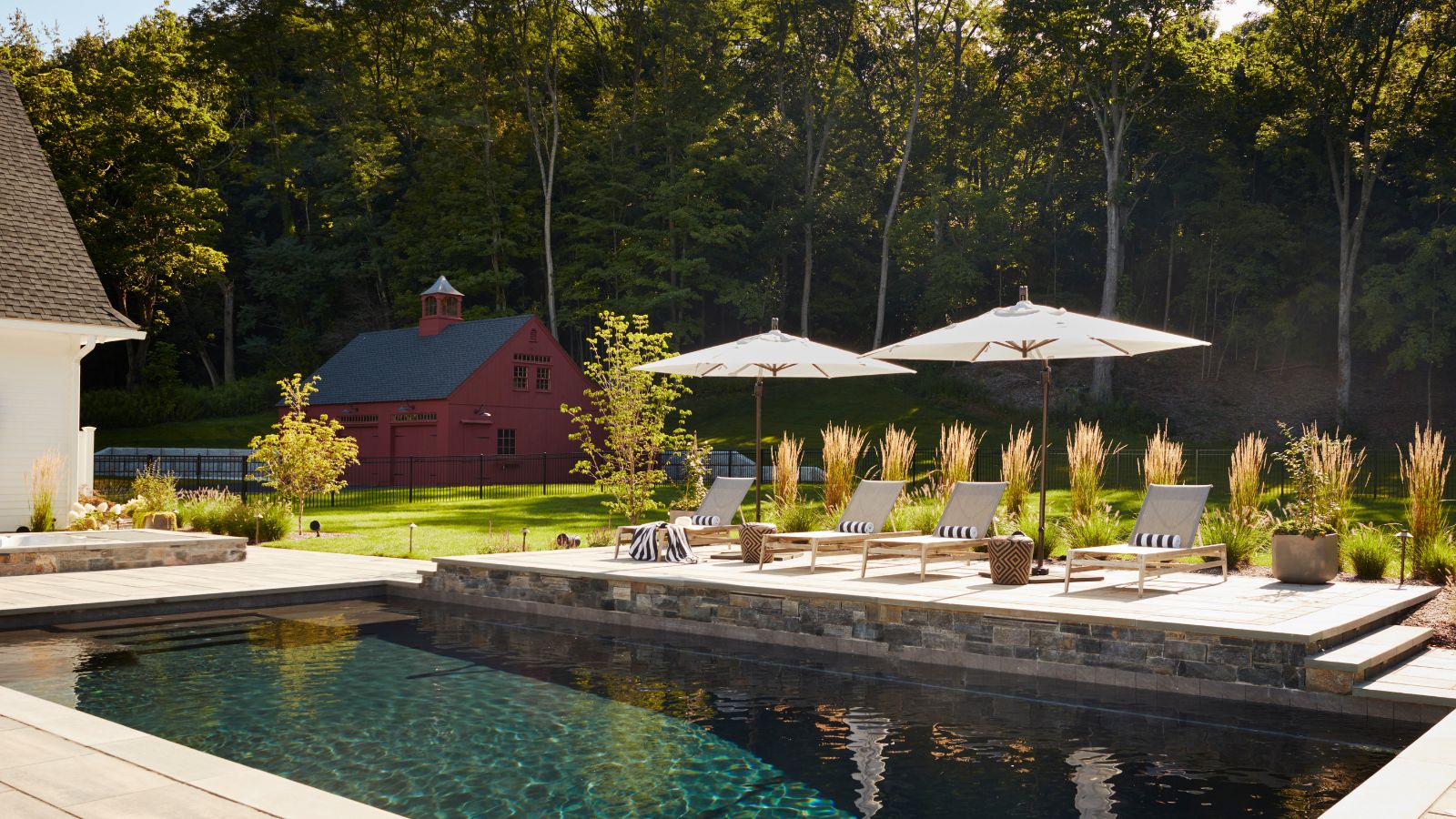
Design expertise in your inbox – from inspiring decorating ideas and beautiful celebrity homes to practical gardening advice and shopping round-ups.
You are now subscribed
Your newsletter sign-up was successful
Want to add more newsletters?

Twice a week
Homes&Gardens
The ultimate interior design resource from the world's leading experts - discover inspiring decorating ideas, color scheming know-how, garden inspiration and shopping expertise.

Once a week
In The Loop from Next In Design
Members of the Next in Design Circle will receive In the Loop, our weekly email filled with trade news, names to know and spotlight moments. Together we’re building a brighter design future.

Twice a week
Cucina
Whether you’re passionate about hosting exquisite dinners, experimenting with culinary trends, or perfecting your kitchen's design with timeless elegance and innovative functionality, this newsletter is here to inspire
From a peaceful yoga room with views out to the backyard, to a cozy-yet-masculine home office that moonlights as a poker lounge, this home by Camden Grace Interiors is filled with characterful spaces that go far beyond the standard kitchen, living, and bedroom lineup.
This bucolic Connecticut renovation project is packed with inspiration, especially if you’ve ever dreamed of creating a home that caters to both style and fun. Whether it’s the moody basement bar, the charming modern farmhouse kitchen, or the poolside patio designed for hosting, no square foot was left untouched.
And it all started with a matchmaker. With an interior design style that leans old and new, this home strikes a balance between functional family living and refined, playful design. Let’s take a closer look at the spaces that make it so special.
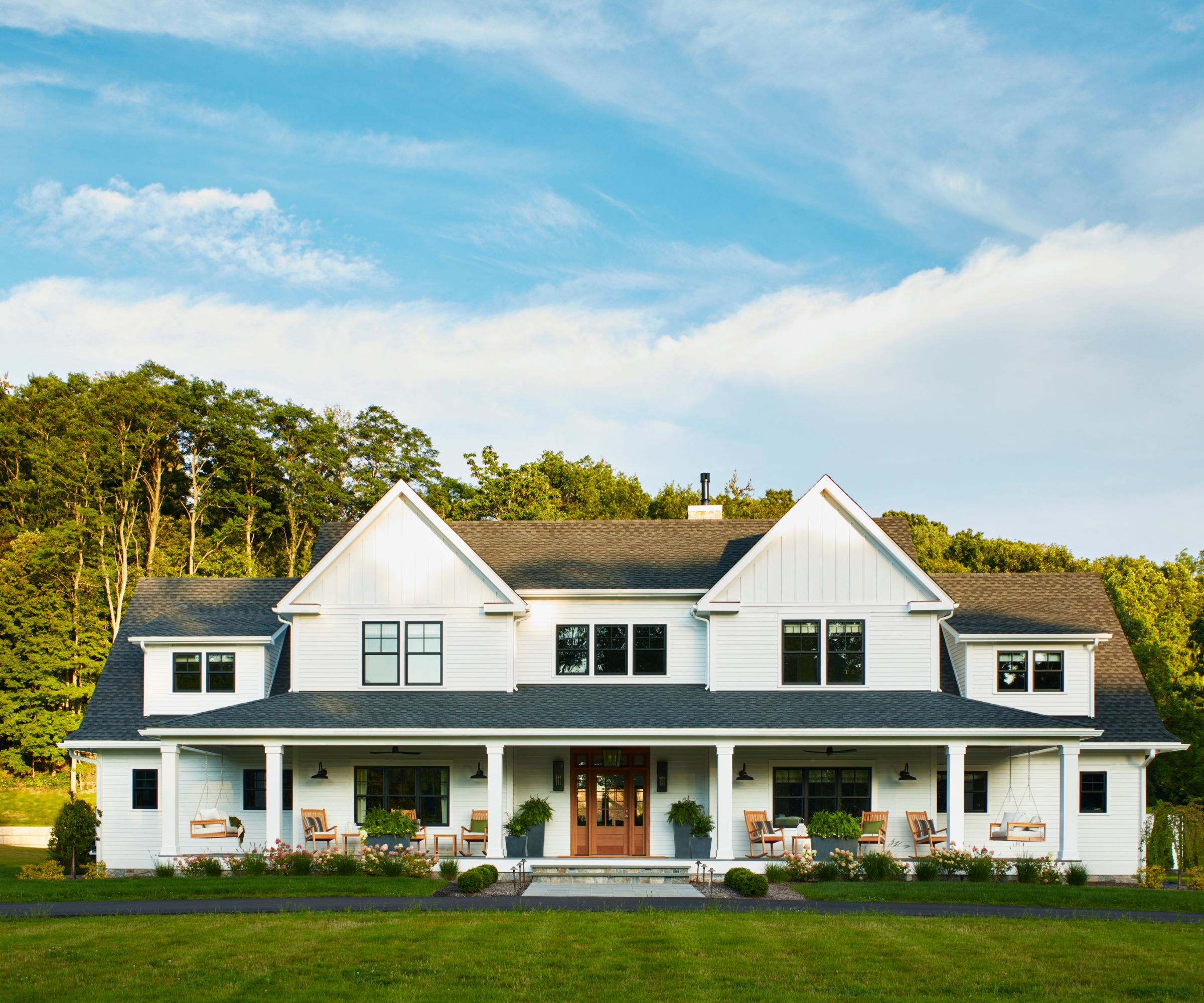
When the homeowners of this charming modern farmhouse in Simsbury, Connecticut, began dreaming up their forever family home, they knew they needed the right designer to bring their vision to life. The connection came through a small, surprising conversation.
'Our client is friends with a boutique clothing shop owner (‘Coco Lily’ in nearby Avon) and she casually mentioned she needed a designer for her new home who could handle the building selections and all furnishing and decor – from soup to nuts,' explains lead designer and principal at Camden Grace Interiors, Jeanne Barber. 'The shop owner was familiar with our firm and recommended us, and the rest is history!'
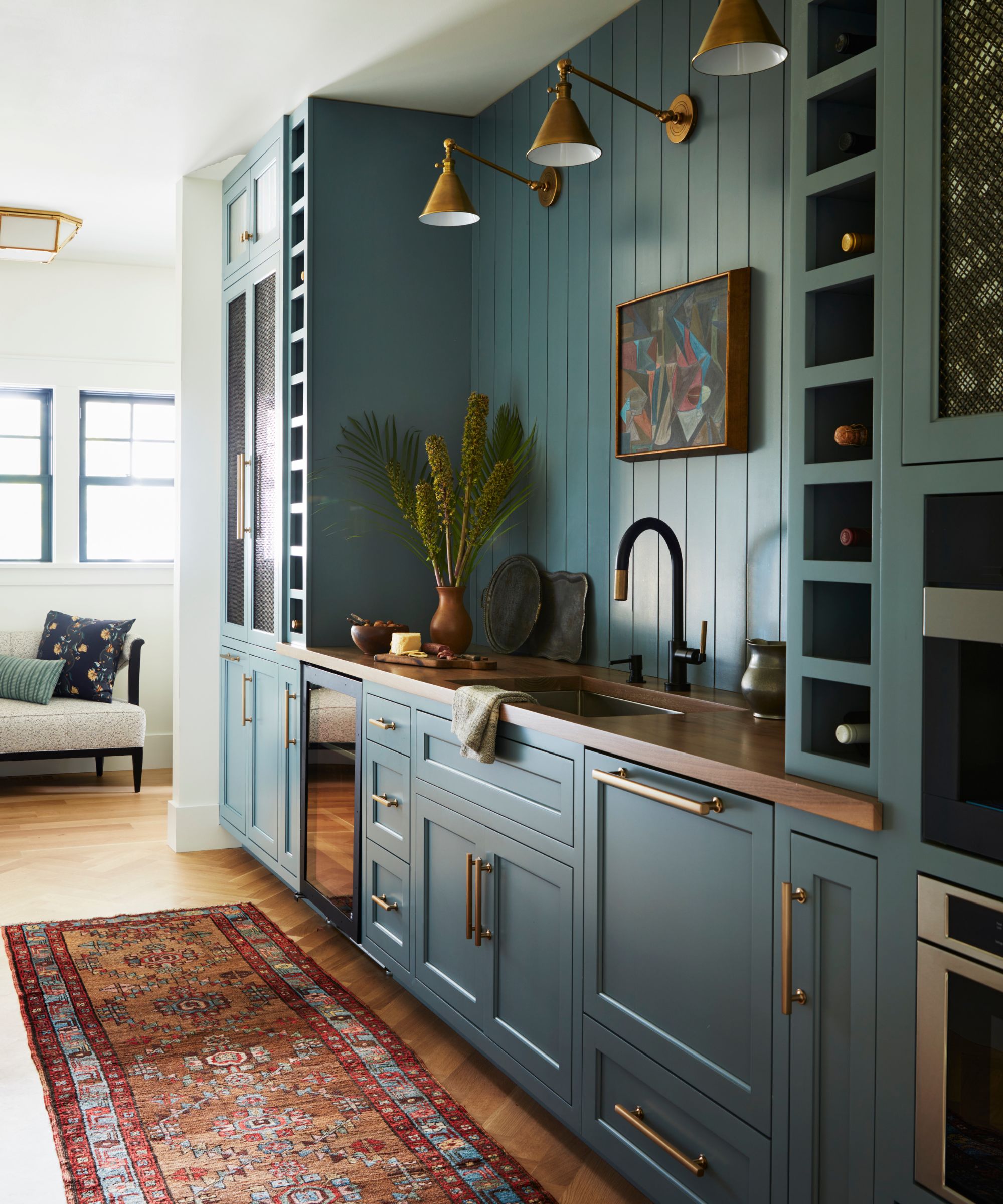
But there was a catch.
'The clients were moving into their home in 6 months, so we had just 90 days to order every fabric, wallcovering, furnishing, and accessory in the whole 6,100-square-foot house! The clients wanted a fresh start and didn’t keep any existing furniture. Thankfully, they were wonderful to work with and great at making decisions quickly, which was essential to keeping things on track.'
Design expertise in your inbox – from inspiring decorating ideas and beautiful celebrity homes to practical gardening advice and shopping round-ups.
The brief was to create a fun house, where the family could host and play, but remain practical to their busy life – and of course, needed to be stylish too.
The aesthetic of the home, where the color palette ranges from deep hues to light and airy, has a blue 'red thread' that runs throughout the spaces and helps anchor a color scheme for the entire home.
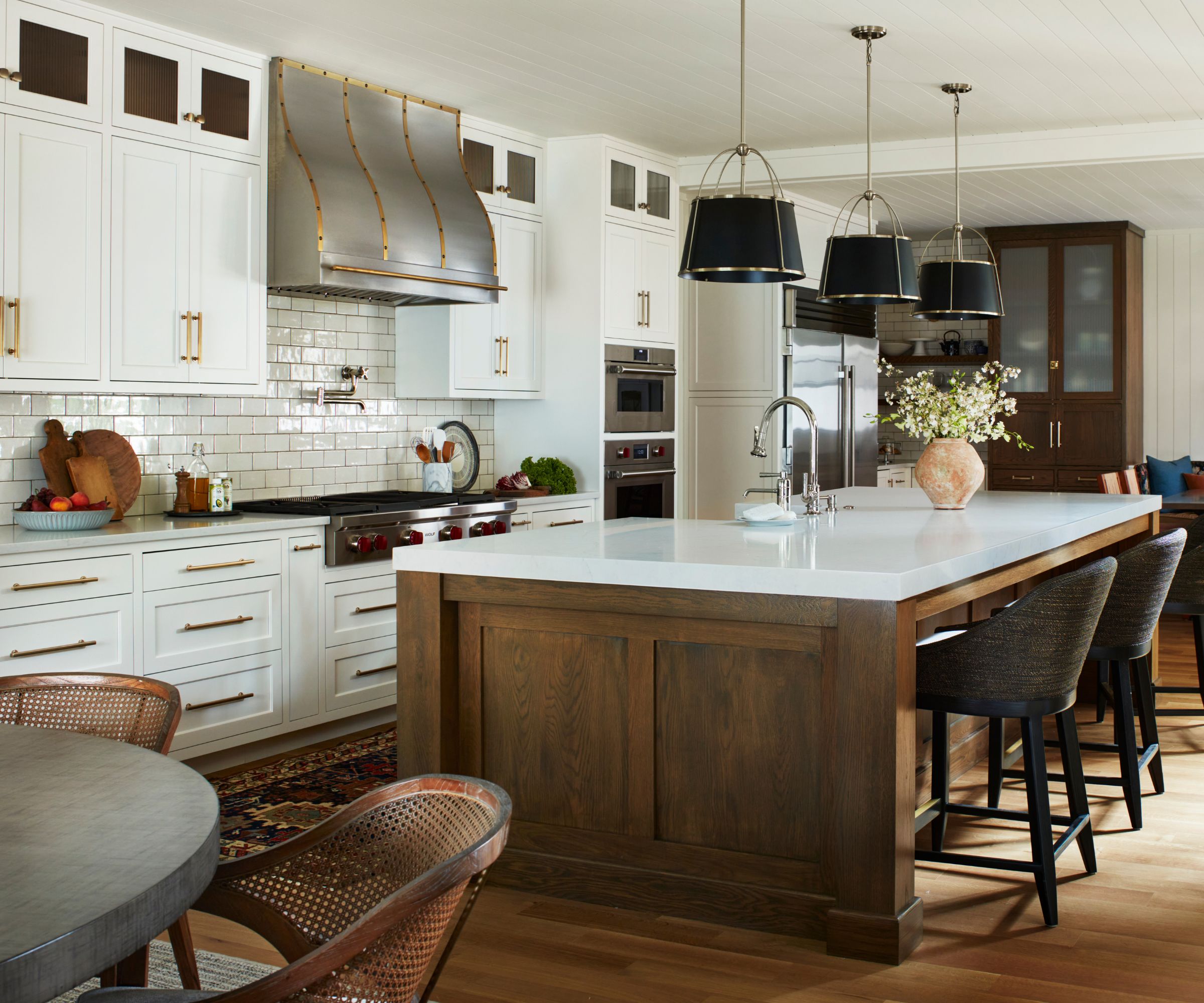
The bones of the house, which sits on a country road right across from the local farm and winery Rosedale Vineyards, were already framed when the design team came on board. The main living area benefits from an open floor plan, which suits this family of easygoing entertainers.
'The homeowners were coming from a traditional Colonial home, so this had a very different feel and floor plan,' Jeanne explains. 'We helped them pick out every detail with custom finishes, fabrics, furniture, etc., so everything was just as they wished and dreamed.'
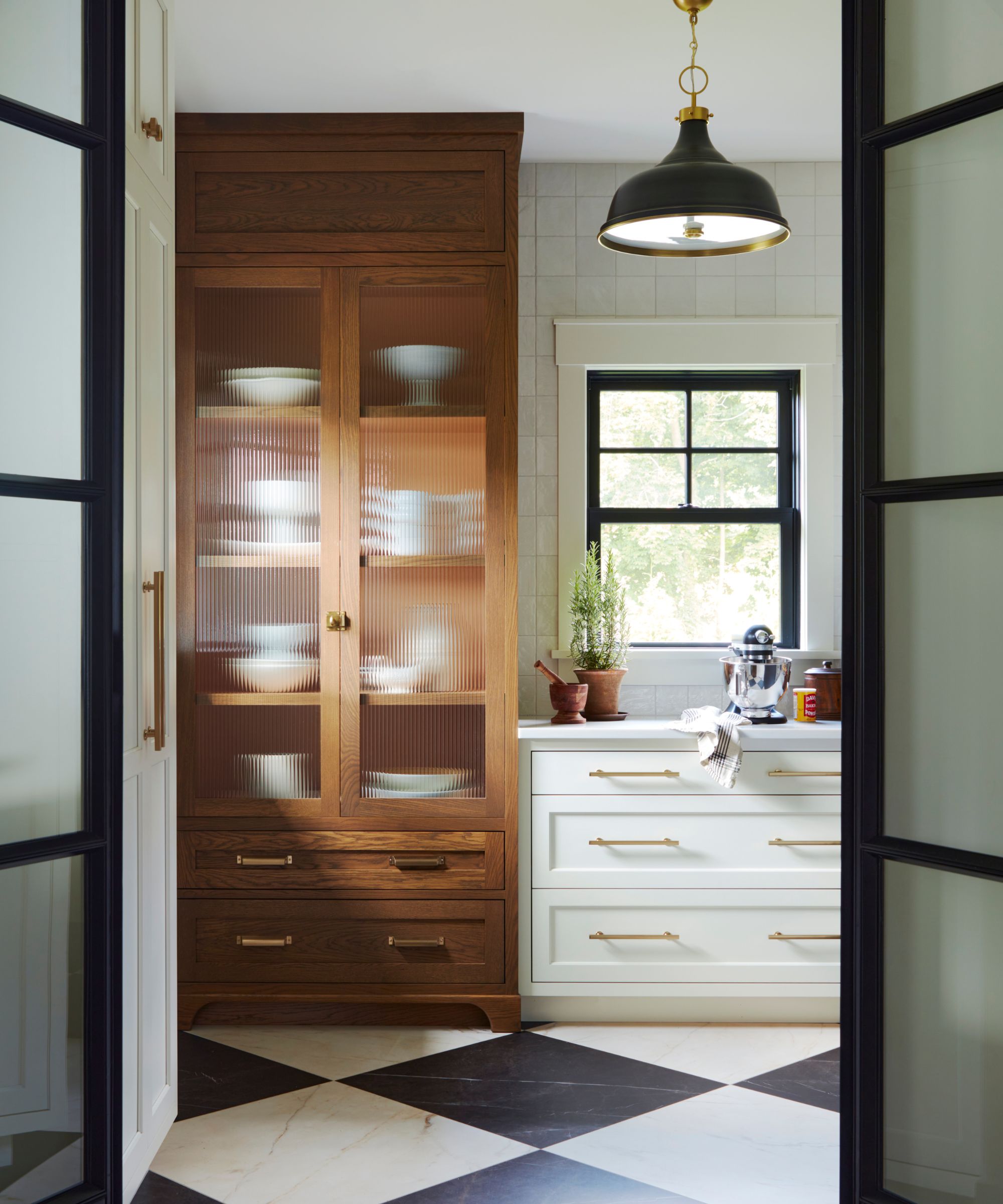
In the farmhouse kitchen, the homeowners requested clean, white kitchen ideas – but with the surrounding walls also white, contrast was key to elevating this open plan kitchen.
'We did that with an oak kitchen island, brass accents, and subway tiles,' adds Jeanne. 'We also used fluted ribbed glass in the tops of the kitchen cabinets – a trick to obscure what’s inside while adding visual interest.'
Every appliance in this kitchen is commercial-grade, which could handle heavy daily use. 'With three wrestlers in the house and their older sister, there was always plenty of kitchen traffic and demand!'
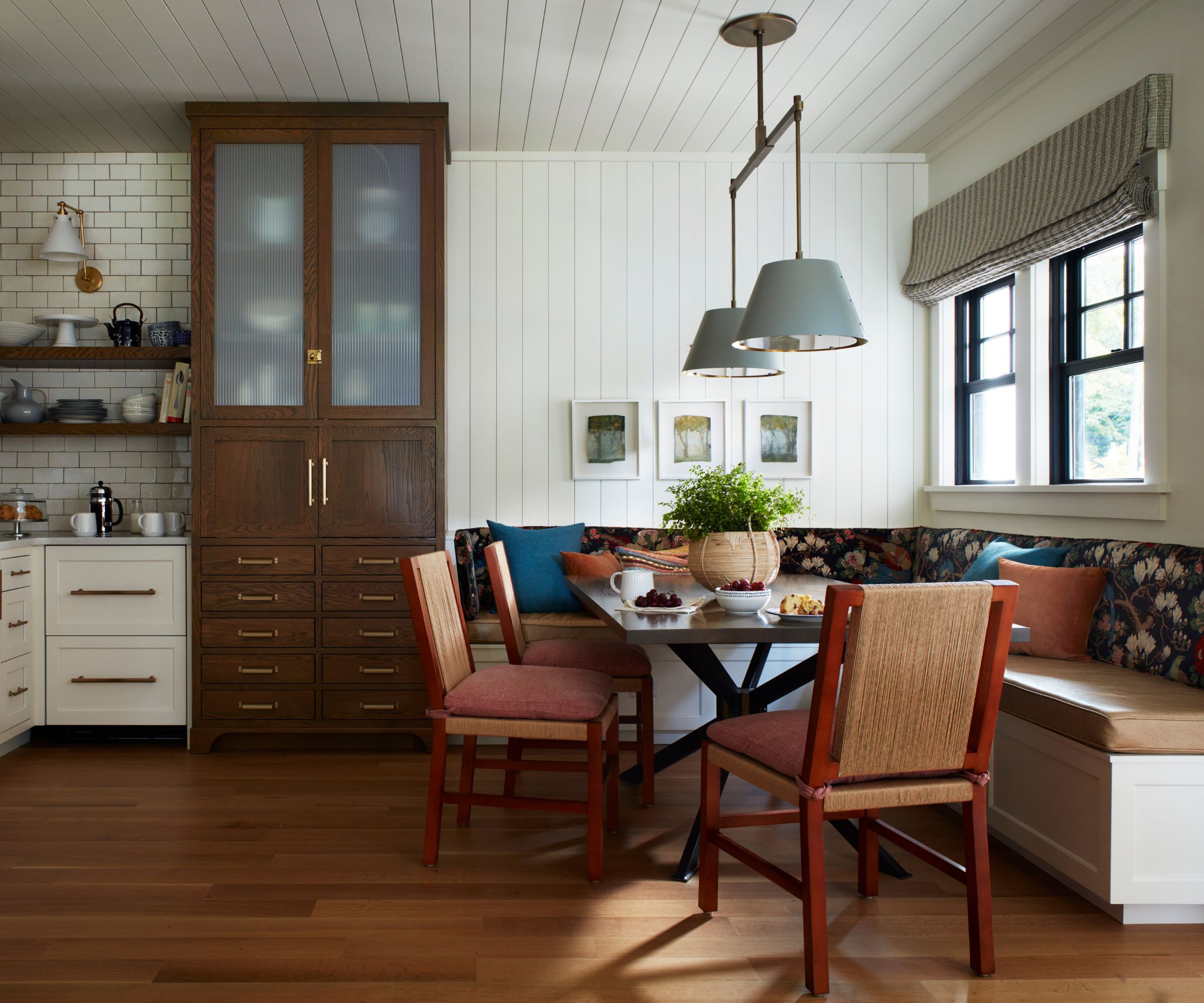
A cozy breakfast nook was also carved out in the corner of the kitchen to give the family a casual yet functional dining area to gather around.
'We bought a base table and the builder, Zel Inc., fabricated a custom walnut top,' she adds. 'To get a little pattern in there, we used a floral fabric on the bench back while keeping the seats in a neutral, wipeable material!' Adding just enough pattern to add charm without overwhelming the space.
The dark wood pantry cupboard and shiplapped walls give the kitchen a transitional, old-meets-new aesthetic, while the brass hardware and open shelving add extra personality to this corner of the kitchen.
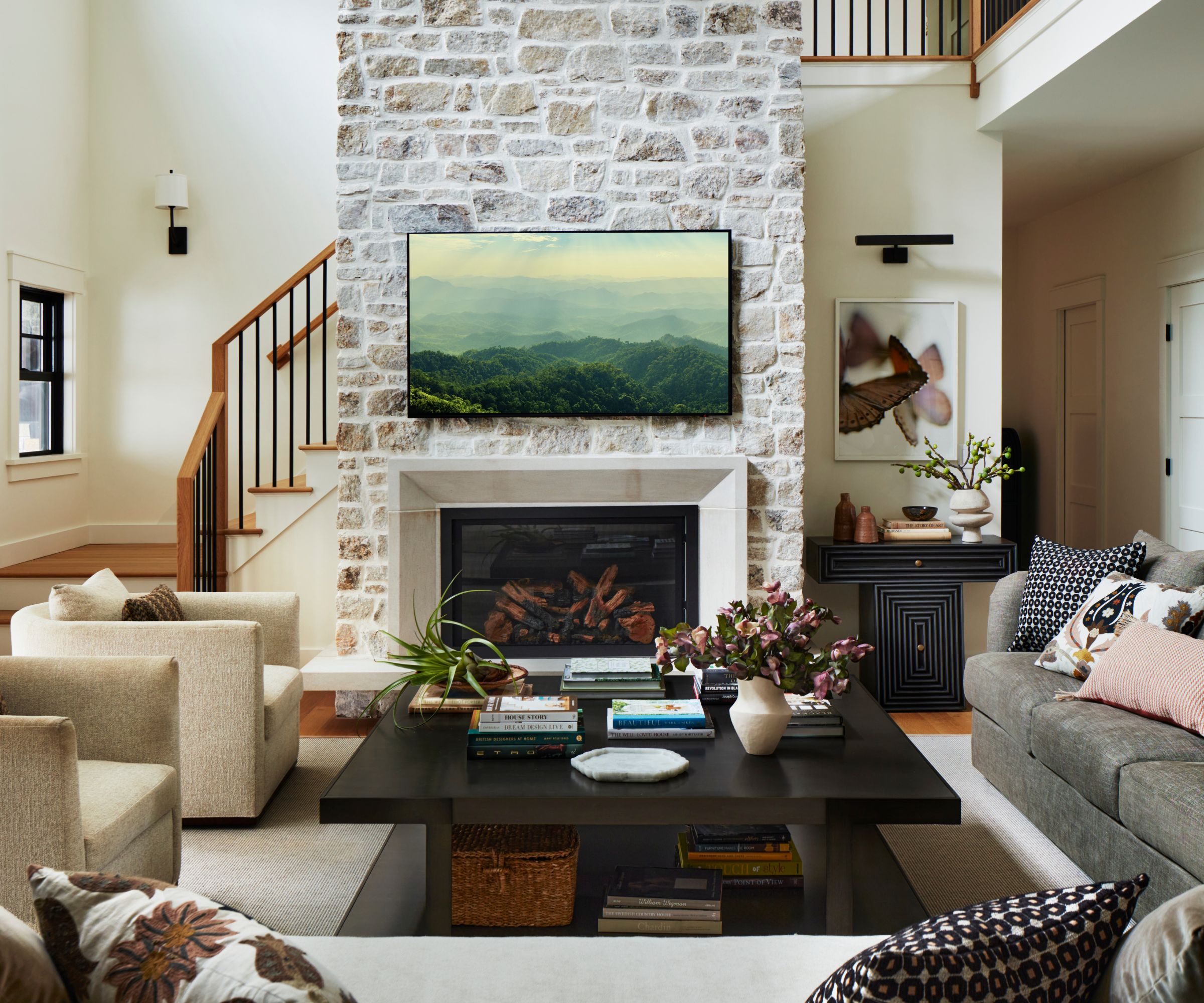
The open plan living room, seen above, is anchored by a towering Dolomite fireplace that stretches 14 feet to the ceiling’s peak. 'We decided to extend it all the way up, which required adding supports in the basement – but it was so worth it,' Jeanne explains.
'With all four sides serving as pass-throughs, the layout was a little tricky. We wanted to create a space that felt intimate enough for conversation, but also allowed passage. To do this, we pulled all the furniture away from the walls and anchored the seating area with a massive coffee table that put distance between the seating pieces, while keeping everything close and cohesive!'
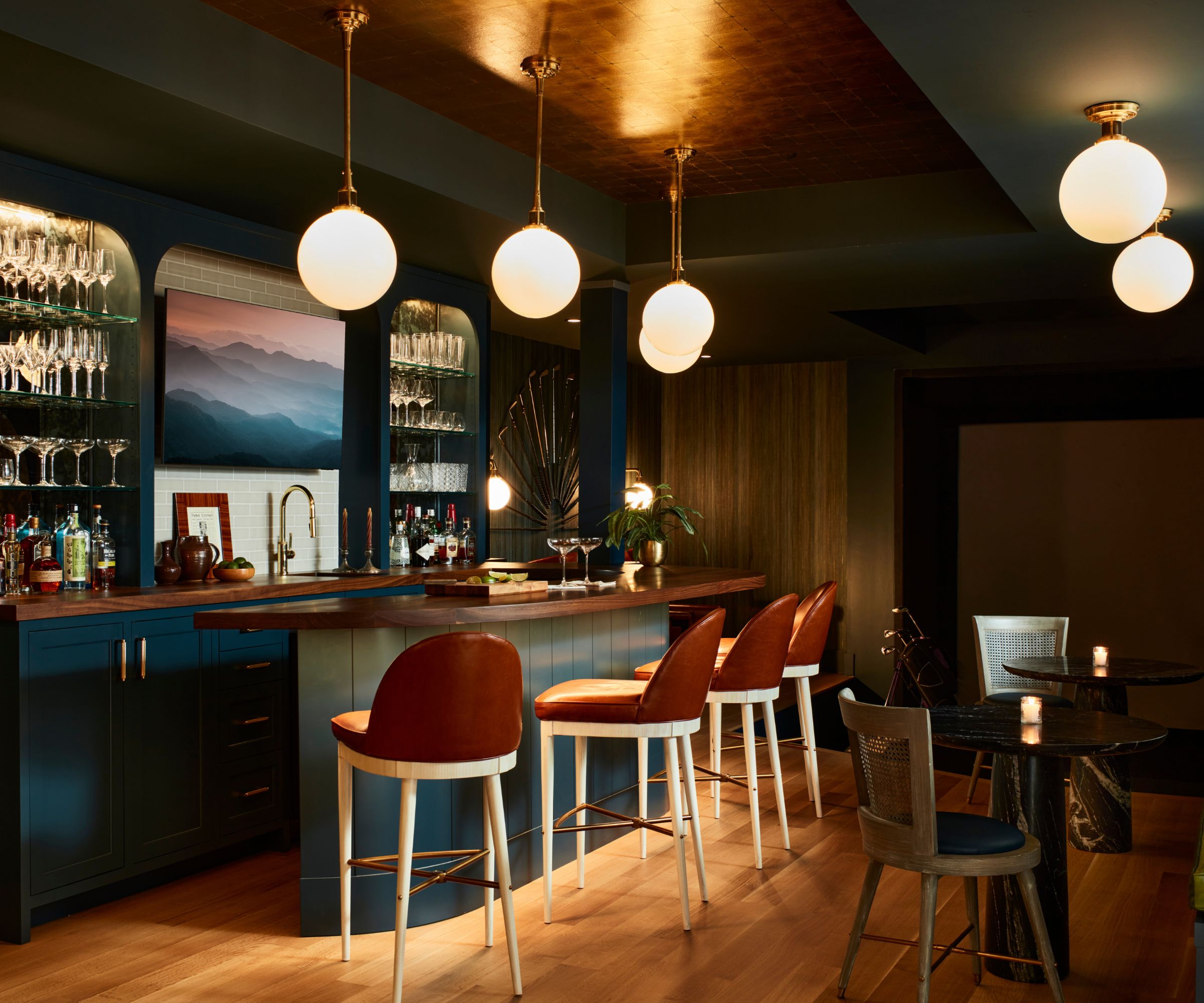
Downstairs, the mood shifts.
In the basement, the team was able to create the ultimate home bar and entertaining space. 'The basement is the perfect spot for hanging out and entertaining, complete with a full bar, golf simulator, pool table, spare bedroom and bath, and lounge area. An entertainer's dream!'
'With no natural light, we really leaned into making it moody and dramatic. You don’t feel like you’re in a basement at all.' This space has all the details reminiscent of your favorite hotel bar: rich color-drenched navy walls, a sultry and moody color palette, a curved bar, mirrored glass, and milky globe pendant lights that punctuate the dark paint colors.
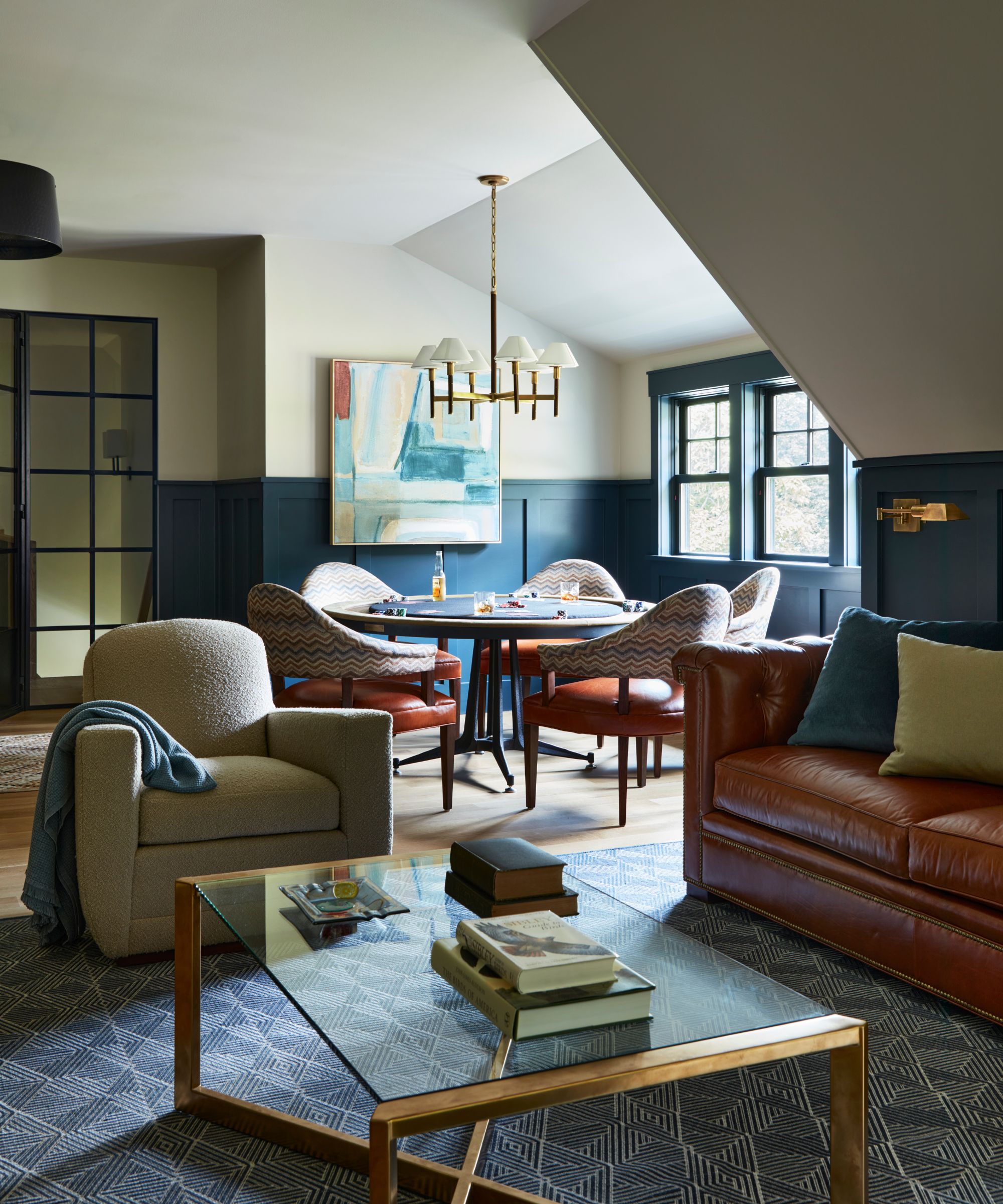
Continuing with the blue room ideas, this layered home office is a lesson in how to design a home office that doesn't look like an office.
'We designed the office with a dry bar, poker table, and lounge area so it doubles as a man cave after hours,' says Jeanne. 'You open massive steel doors to enter, which adds an industrial counterpoint to the feel of the home.'
'The stone we used for the dry bar is amber in color to match the leather poker chairs. We framed a bunch of vintage cigar labels and wraps; our client is a cigar fan! We added tongue and groove behind the desk for visual interest. Today, our clients and their kids both equally love to use the space!'
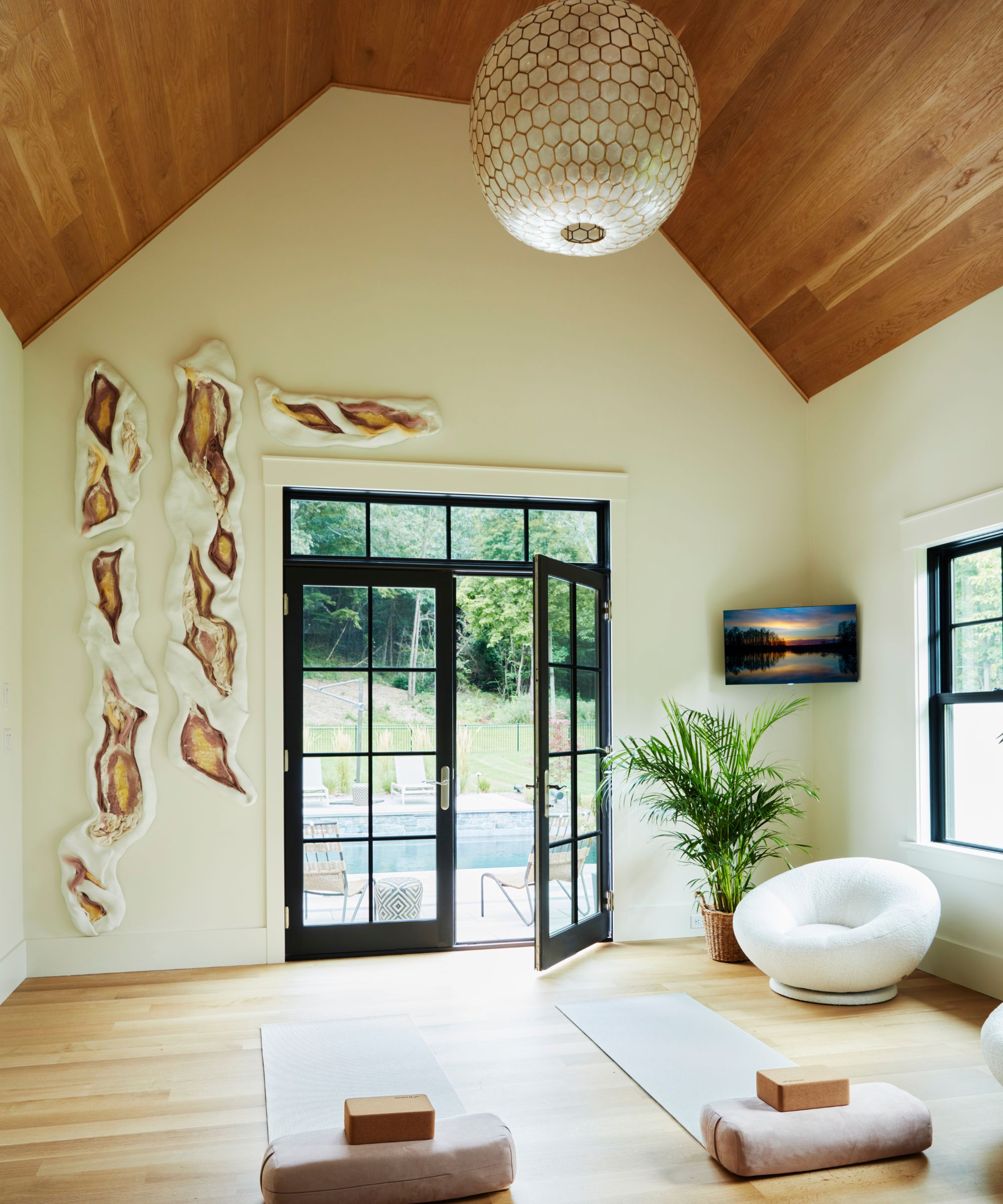
In total contrast, the unique at-home yoga room is a light-filled and super zen space.
'Our client loves yoga, so this was a must-have in her new home. It's part of the main interior, right off the primary suite. It looks out to the pool and patio, and gets beautiful natural light. We really wanted to maximize the views, and so we designed the white oak ceiling to not have any gaps, beams, or obstructions; creating a seamless view to the outside,' she adds.
The special touch? 'Our client’s friend is an artist featured at Art Basel, Alicia Brown, and she created custom fiber wall art installations for this room, placed in the left corner.'
Just outside, the backyard is as thoughtfully designed as the interiors. The pool and patio area includes a built-in grill, pizza oven, and even a dedicated bathroom for guests. 'I can just imagine all the family parties and celebrations going down!,' says Jeanne. With the nearby vineyard just across the road, the setting feels like a rural escape – perfectly in line with the home’s modern farmhouse vibe.
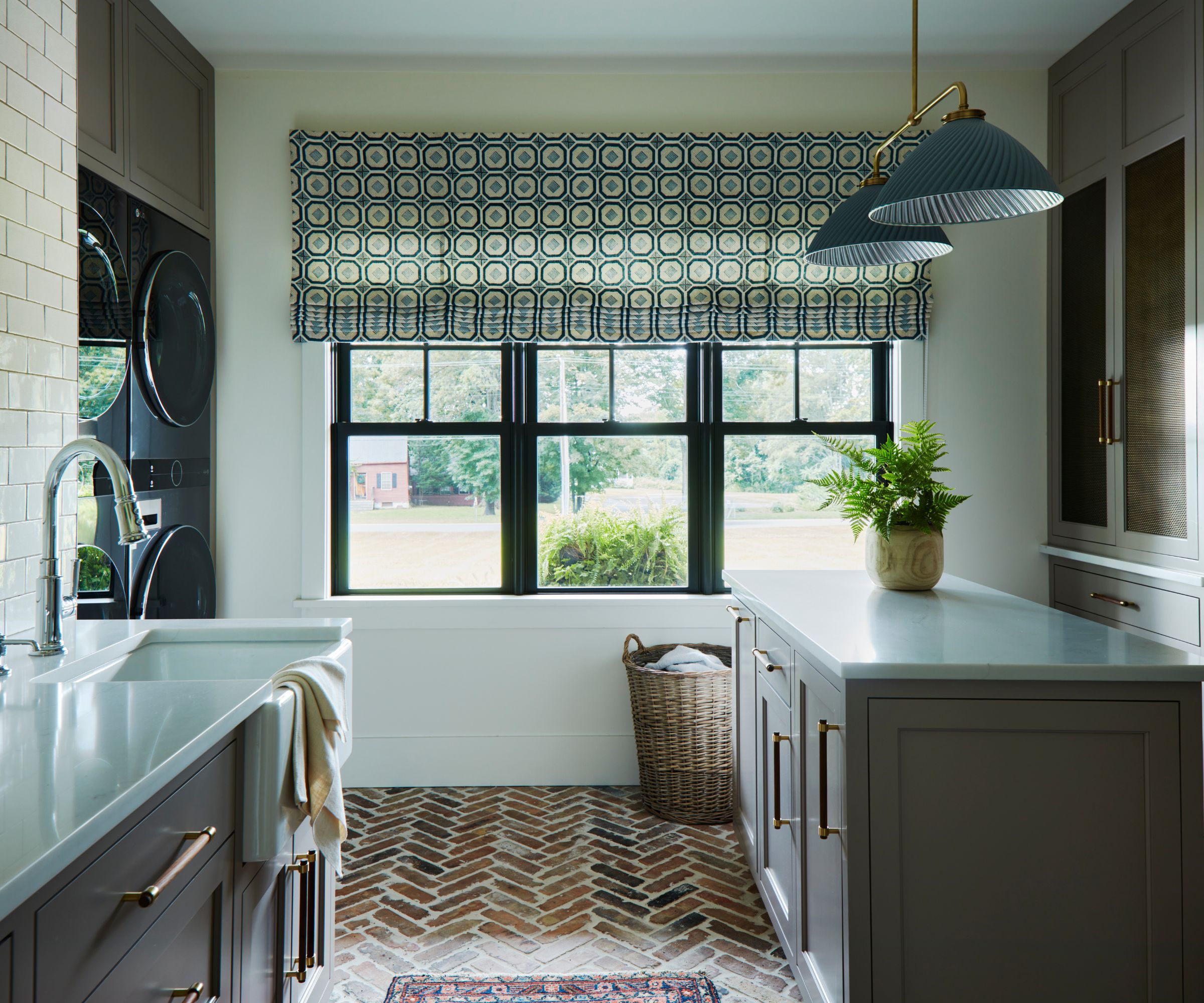
Even the laundry room got the full design treatment. 'We used reclaimed Chicago brick on the floors,' adds Jeanne, who used vintage tiles to lend an old-world, earthy feel to such a practical space that has to work extra hard for such a busy family.
But beyond charm, the layout is also built to support a household of six. 'We put in double washers and dryers and an enormous island for folding and sorting' – features that are certainly going to help with the daily load, especially with three teenage wrestlers in the mix.
With its mix of thoughtful details, hardworking spaces, and moments of pure joy – think yoga at sunrise, poker nights, and pizza by the pool – this house is more than just a family home but a blueprint for fun.
Shop the look
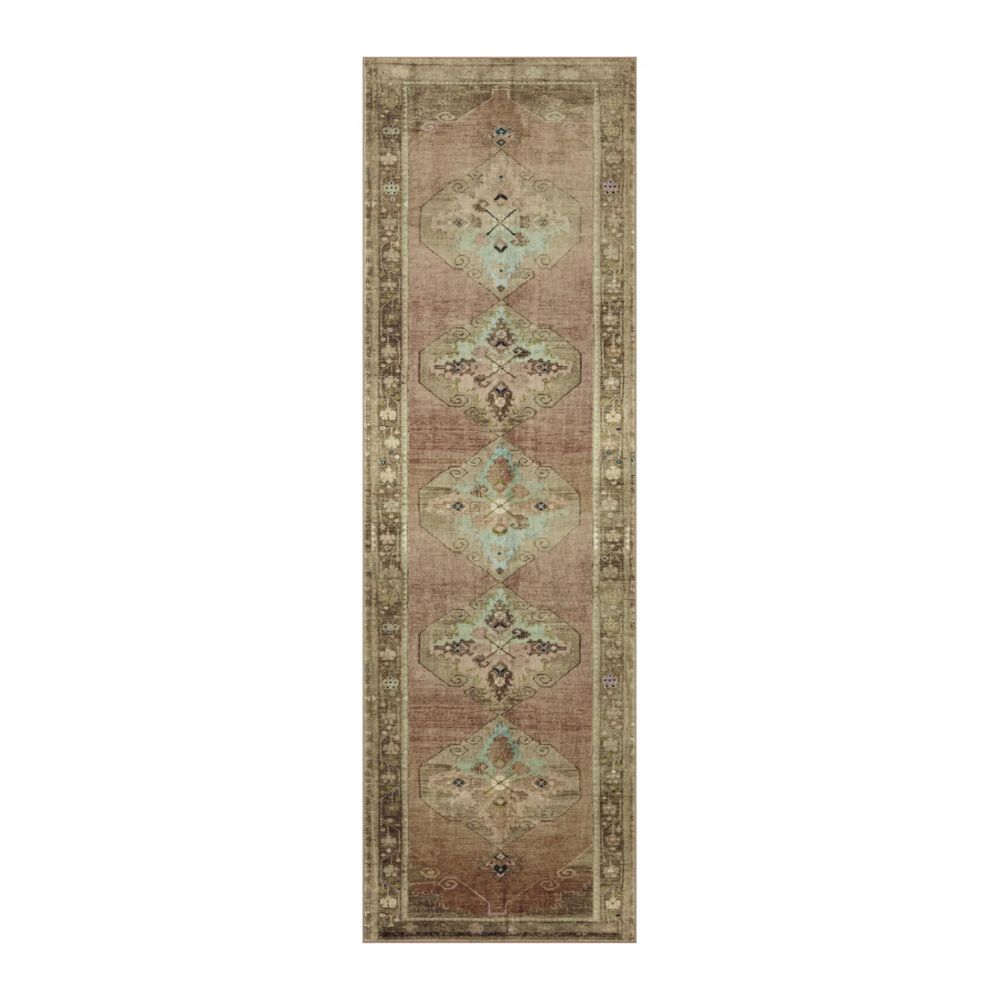
If you're looking to bring a vintage-style rug into a practical space like the kitchen or a boot room, look for something practical yet pretty like a machine-washable rug designed by Joanna Gaines for her Magnolia Home x Loloi collection.
Every decision and detail in this family home has been made with purpose and personality in mind. From the playful, unique spaces to the seamless flow of the living areas that avoid all common open plan living mistakes, this project from the team at Camden Grace is a real lesson in making the most of your home.

Charlotte is the style and trends editor at Homes and Gardens and has been with the team since Christmas 2023. Following a 5 year career in Fashion, she has worked at many women's glossy magazines including Grazia, Stylist, and Hello!, and as Interiors Editor for British heritage department store Liberty. Her role at H&G fuses her love of style with her passion for interior design, and she is currently undergoing her second home renovation - you can follow her journey over on @olbyhome
