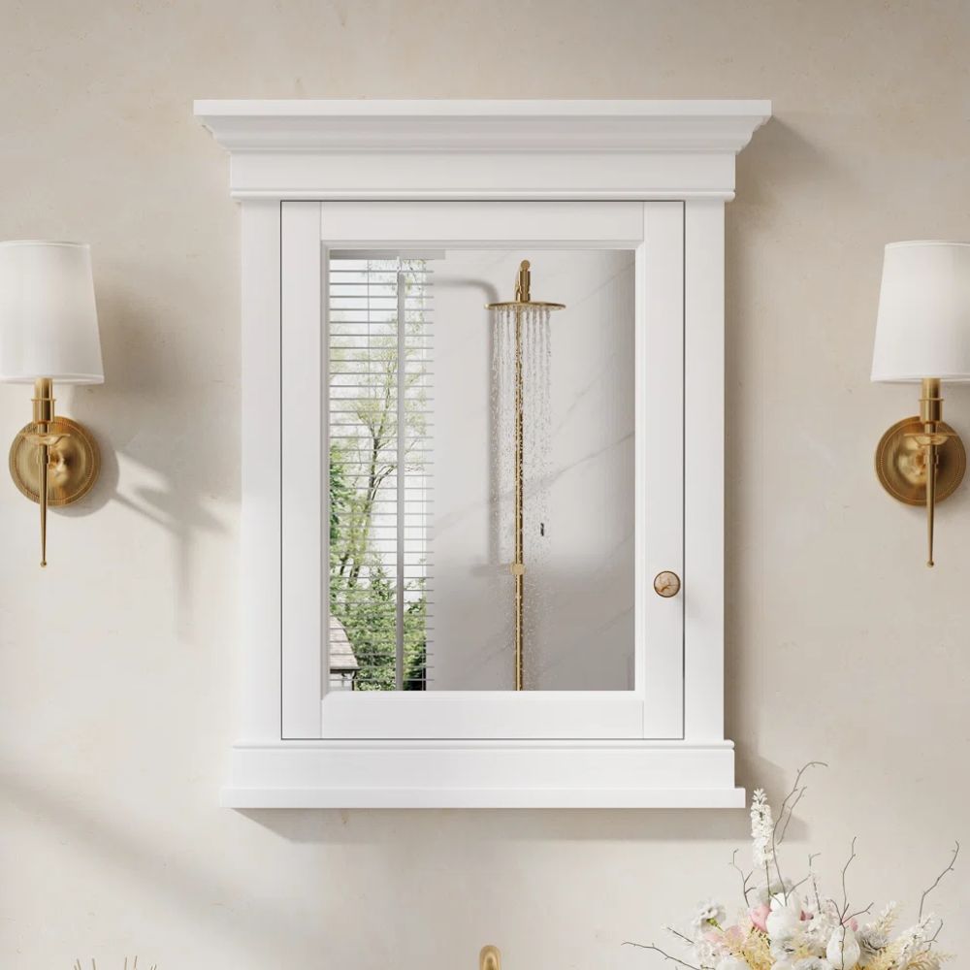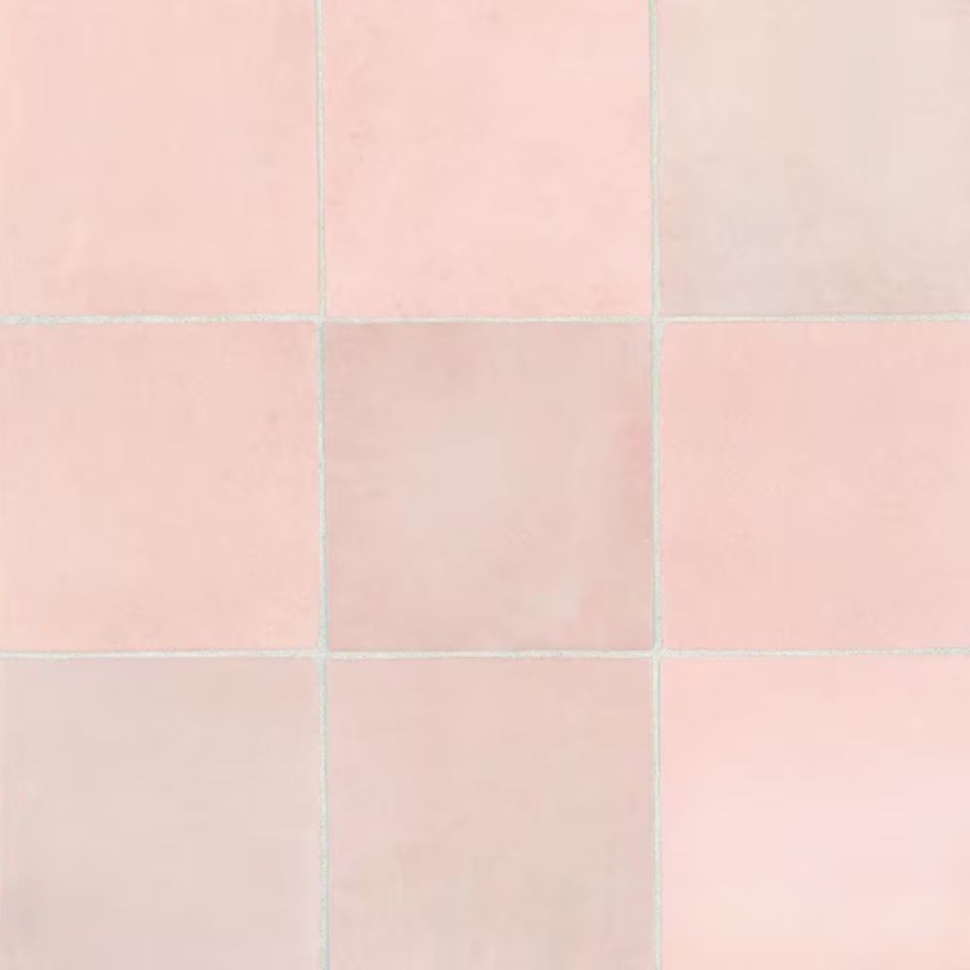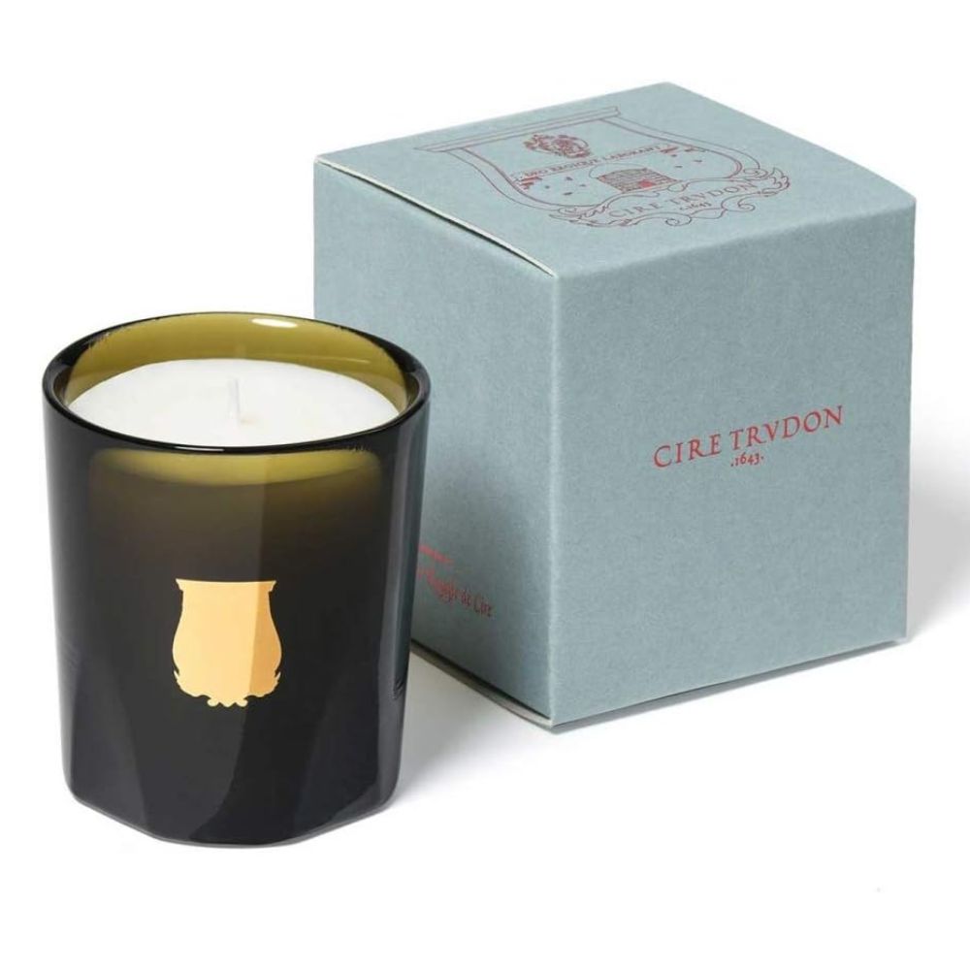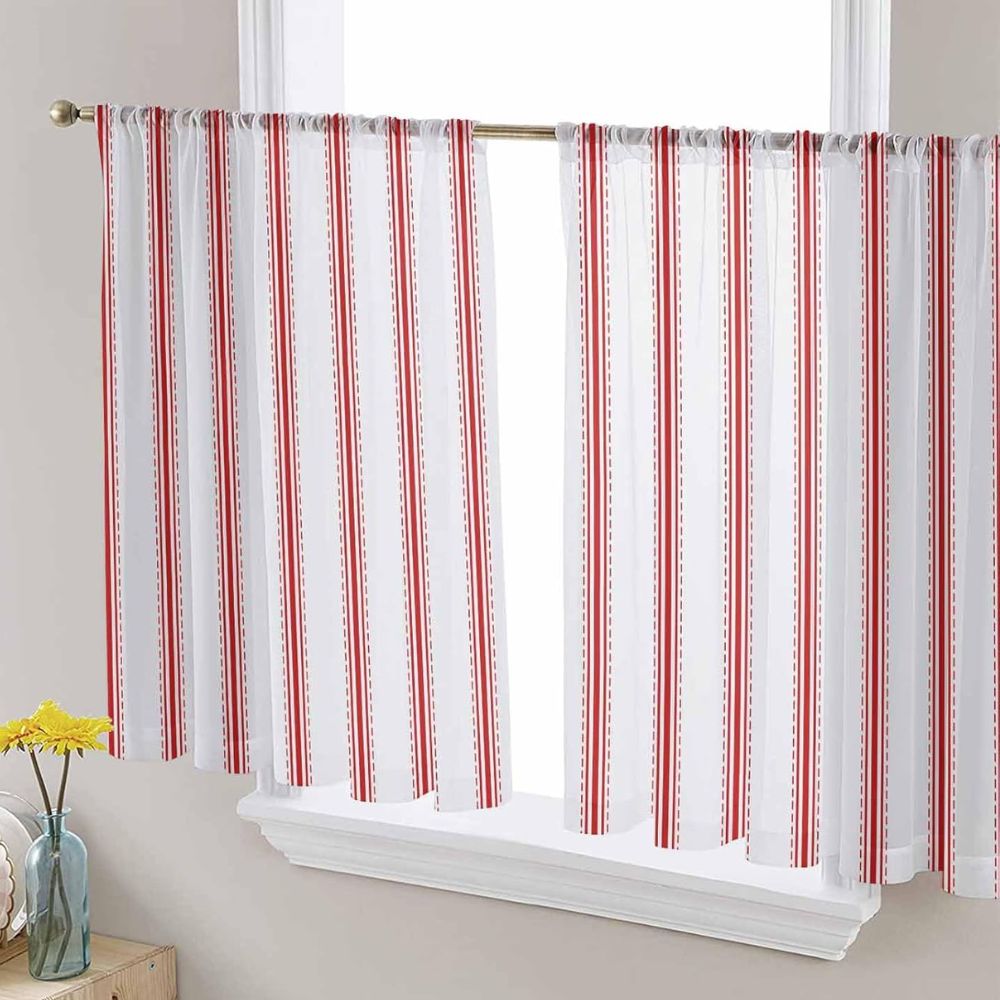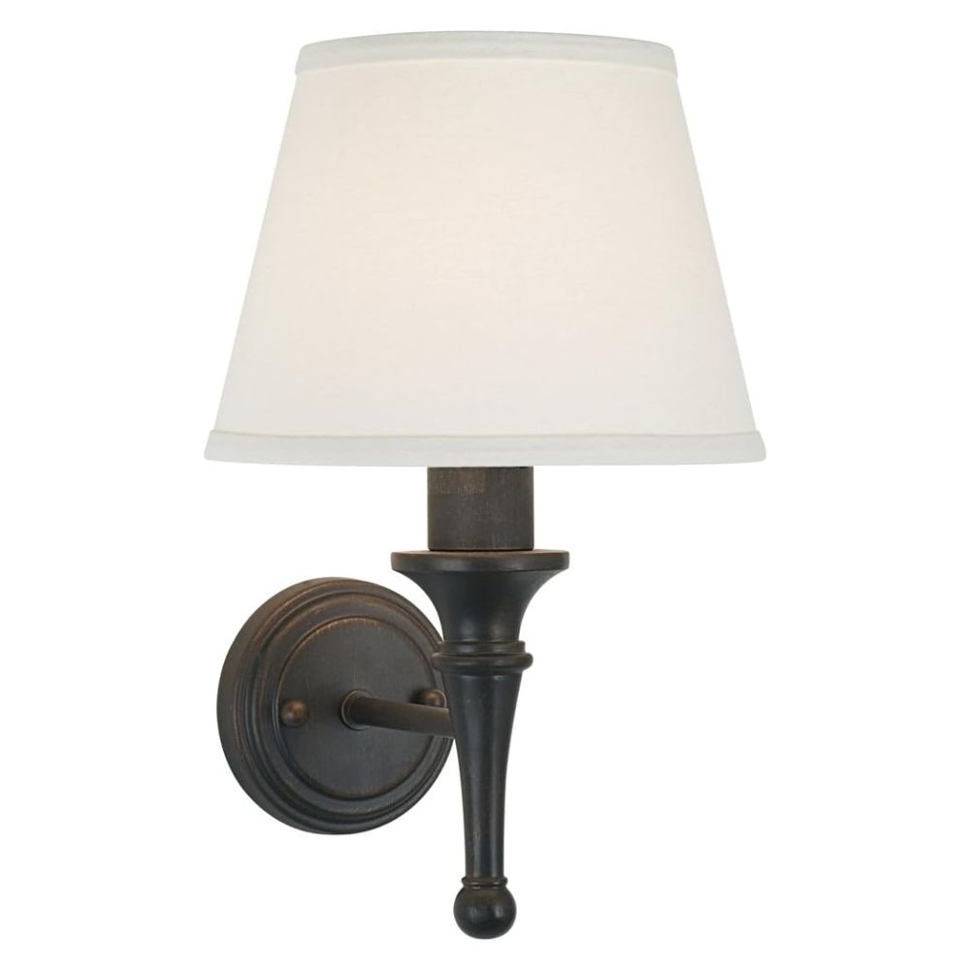This color confident 1940s Minneapolis remodel mixes saturated color and thoughtful custom touches to create rooms that feel original – but better
Oho Interiors brought period charm and playful color back to this home with a pink-tiled bathroom and copper-accented kitchen

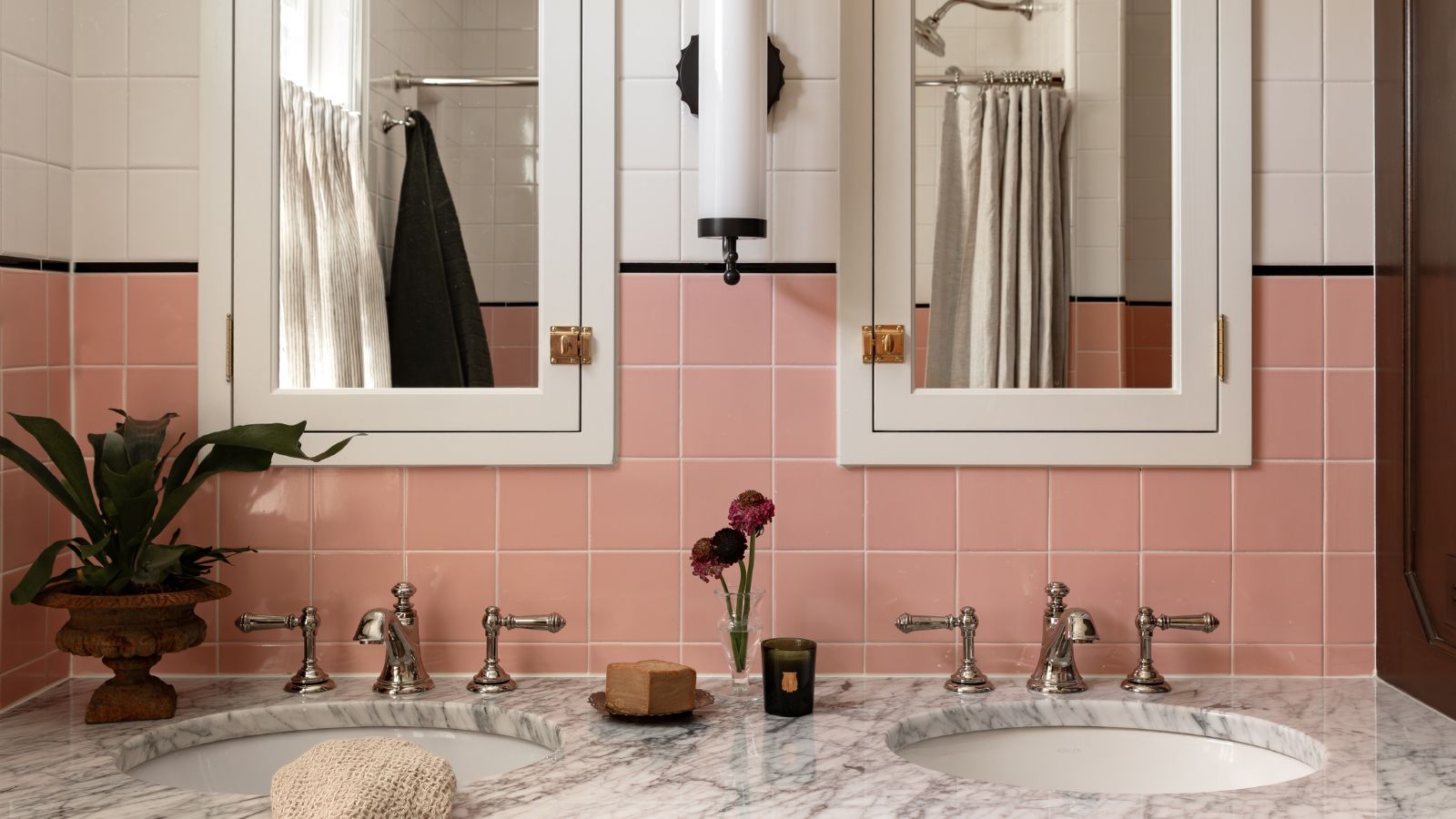
To me, this project has everything. A home with history and personality, a bold use of color that still feels totally liveable, the cutest custom details, and a perfect mix of vintage and new.
The house, tucked into one of South Minneapolis' most charming neighborhoods – where a mix of Tudor-style homes line leafy streets – belongs to homeowners Mike and Courtney, a couple who hoped to restore some historically accurate charm to their 1940’s home and 'came to the table with a love for saturated color and weren’t afraid to make a statement'.
The renovation, whose vision was brought to life by Melissa Oholendt of Oho Interiors, focuses on the kitchen and bathroom – two compact yet high-impact spaces that balance functionality, character, and color in the most personality-packed way.
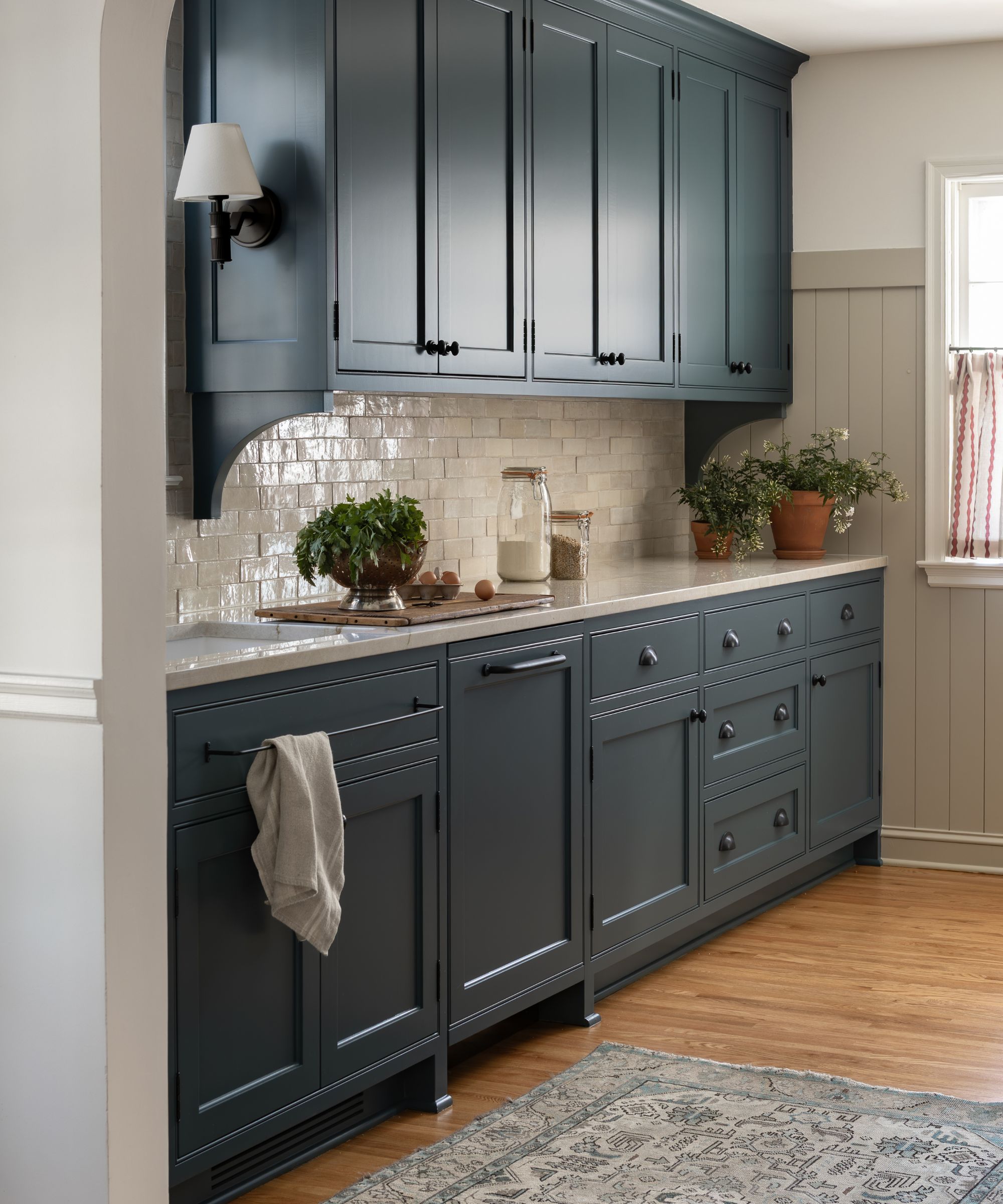
Nestled in one of the city's most loved neighborhoods, known for its early to mid-1900s architecture and homes rich in charm and historic detail, is this classic home dating back to 1948.
'These homes often feature original woodwork, thoughtful craftsmanship, and compact, no-frills yet efficient layouts, which makes them beloved but sometimes challenging to modernize,' explains Melissa.
Though compact and full of story, the home’s original galley kitchen and primary bathroom were lacking in both charm and function. So they turned to Melissa and team with a clear goal: to inject period-appropriate personality into two of their most hardworking rooms.
'Their goal was to create welcoming spaces that felt original to the house but better suited to their modern life.'
Design expertise in your inbox – from inspiring decorating ideas and beautiful celebrity homes to practical gardening advice and shopping round-ups.
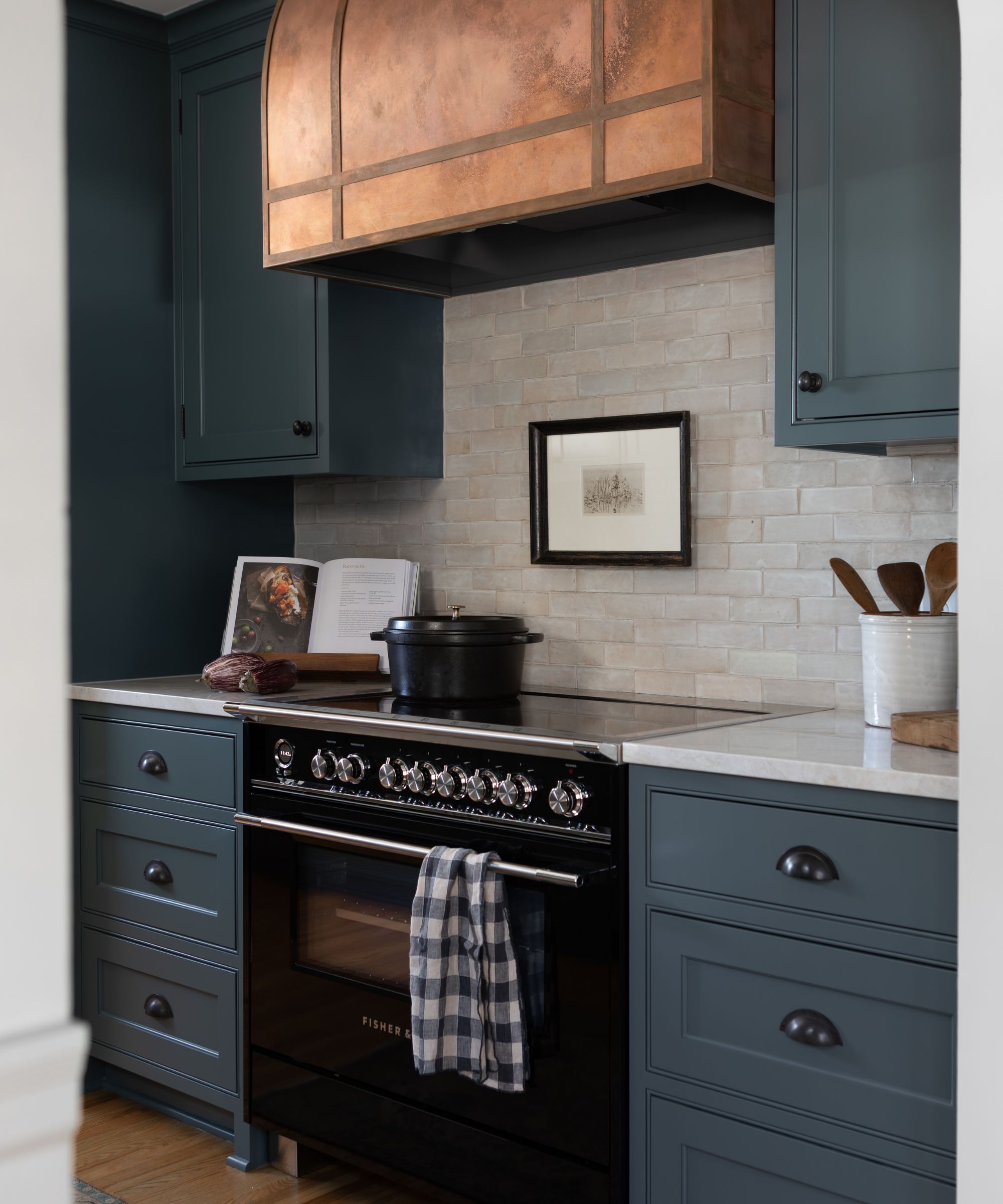
From the start, the kitchen was grounded in bold choices, beginning with the kitchen cabinetry.
'The kitchen cabinetry color is Farrow & Ball's Inchyra Blue, and as our clients showed an affinity for inspiration images with cabinetry in heavily saturated colors, this blue kitchen idea was a natural choice as it brought with it inherent personality but also a classic quality that feels both fresh and timeless at the same time,' says Melissa.
It feels dramatic but grounded, and importantly, like it could have always been part of this home, setting the foundation for layering in whimsical details, like the copper extractor hood.
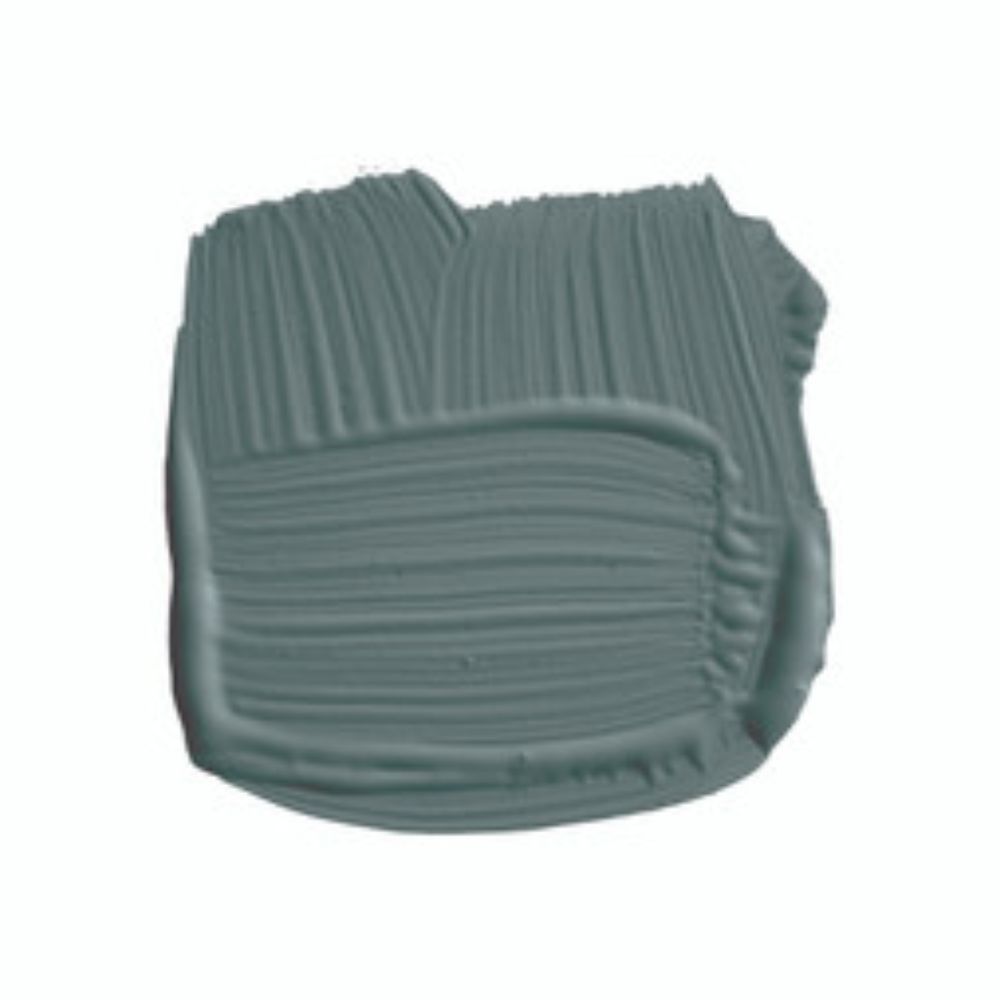
This aged blue grey is inspired by the naturally dramatic Scottish skies that act as a backdrop for the impressive barn at the classic Georgian Inchyra House. Modern Emulsion is our super-tough, easy-to-clean finish for interior walls and ceilings. Washable and protected against mold, it’s the best choice for kitchens and bathrooms.
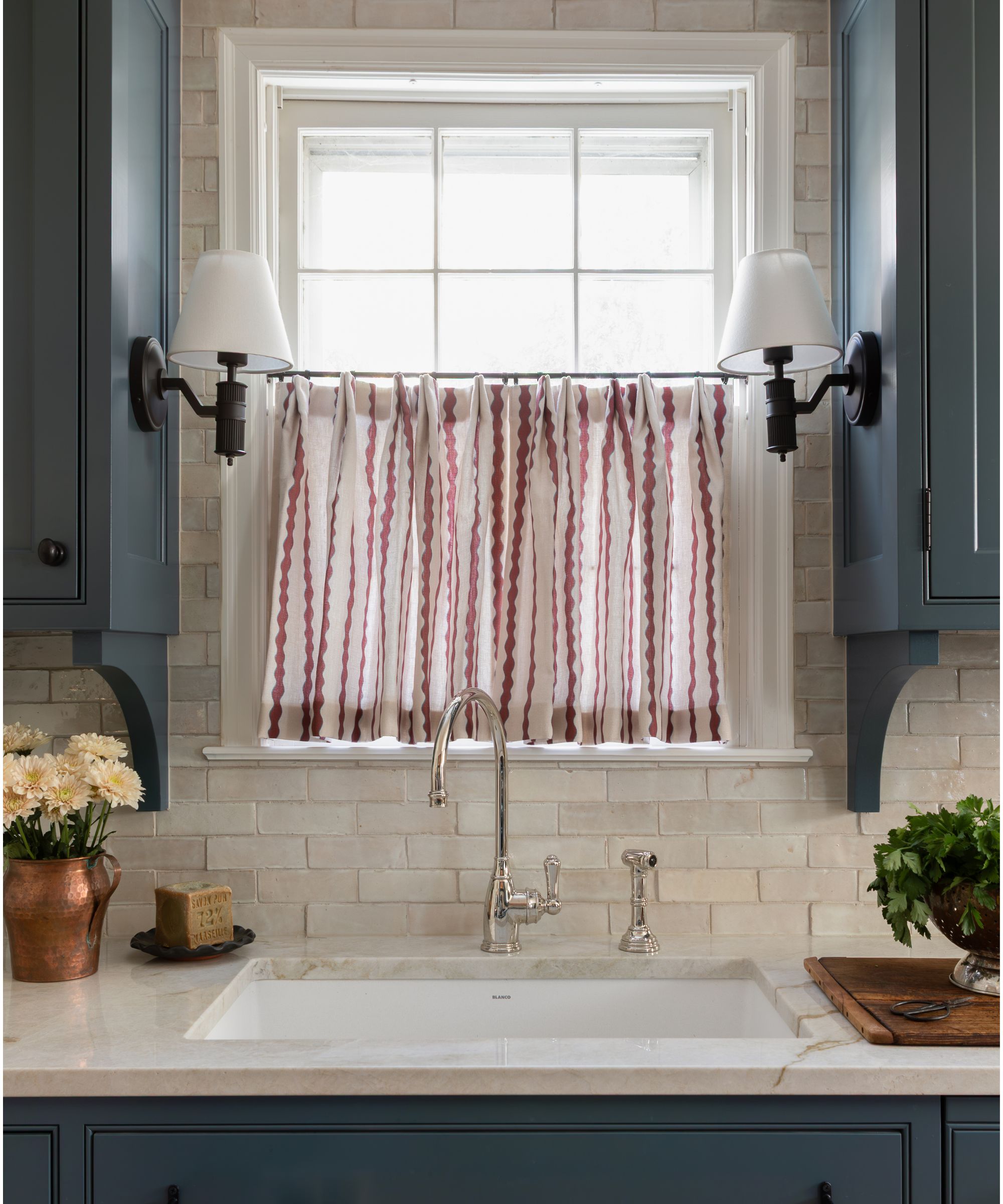
In any small kitchen, statement moments matter. For Mike and Courtney, Melissa used copper details, a whimsical cafe curtain in Parker & Jules Scroll Stripe Fabric in Crimson – which was chosen for a pop of red – and vintage-inspired styling to bring everything together.
'The copper-toned hood didn’t take much convincing at all,' she explains. 'Once we shared the idea and showed how it could elevate the space, the clients were all in, and this custom hood quickly became the showpiece of the room. It adds warmth, depth, and a sense of craftsmanship that ties beautifully into the era of the home.'
'What makes it so special is how it balances function with artistry. The copper-inspired finish will patina over time, growing more beautiful as it ages, just like the home itself. It’s bold but not flashy, and its presence brings a richness to the narrow kitchen that might otherwise feel flat. We love how it adds a little bit of drama in a timeless, lived-in way. It’s a detail that feels entirely custom, thoughtful, and truly rooted in the spirit of South Minneapolis homes.'
One of the most charming corners of the space is the kitchen window nook, seen above, softly framed by a pair of wall sconces. 'Lighting is one of the most important elements to a well-designed room, and sconces are a great way to elevate the experience.'
'Knowing that these sconces would add the perfect layer of kitchen lighting to keep on, whether you are deep cleaning the kitchen on a Saturday morning or hand-washing the wine glasses late at night after an intimate dinner party – they truly add style, function, and a layer of romance to the design,' Melissa adds.
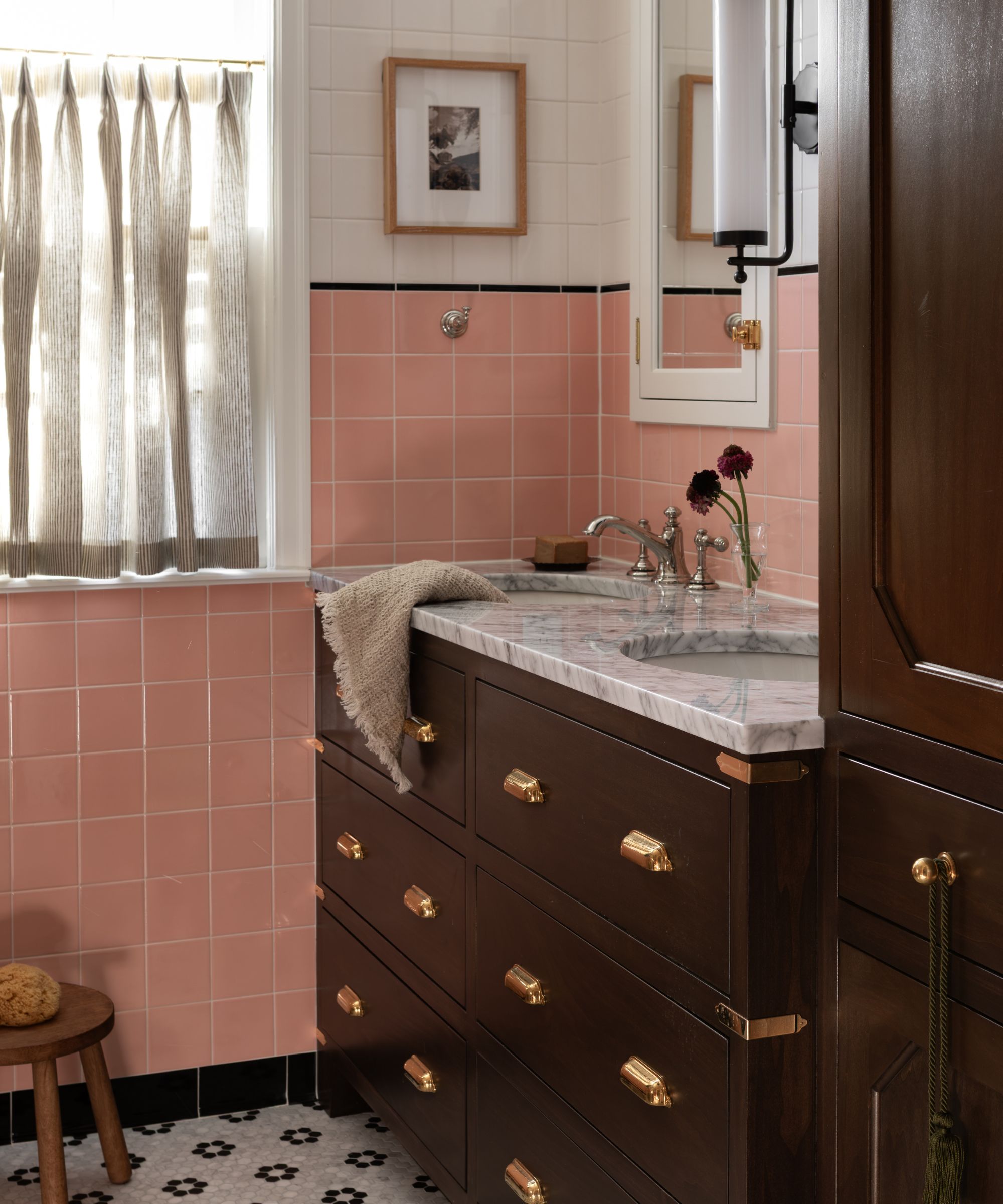
In the retro bathroom, it was the clients, not the designer, who made the boldest call for the bathroom color idea.
'It was the clients’ idea from the start! They came to the table with a love for saturated color and weren’t afraid to make a statement. Our job was to make sure that this bold choice felt intentional and original to the home, not trendy or out of place.'
The bathroom tile, which you might assume is original to the home, is actually a custom-made creation from local artisans Clay Squared To Infinity. Framed by brass campaign-style strapping and paired with a deep soaking tub, the space feels luxurious but still period-appropriate.
'We leaned into the challenge by carefully planning the bathroom layout, selecting complementary finishes, and incorporating thoughtful custom elements,' Melissa adds. 'The result is a bathroom that feels like it’s always been part of the home. The tile is a joyful, personality-filled feature that reflects the client's preferences, and we loved bringing it to life in a way that felt elevated, cohesive, and timeless.'
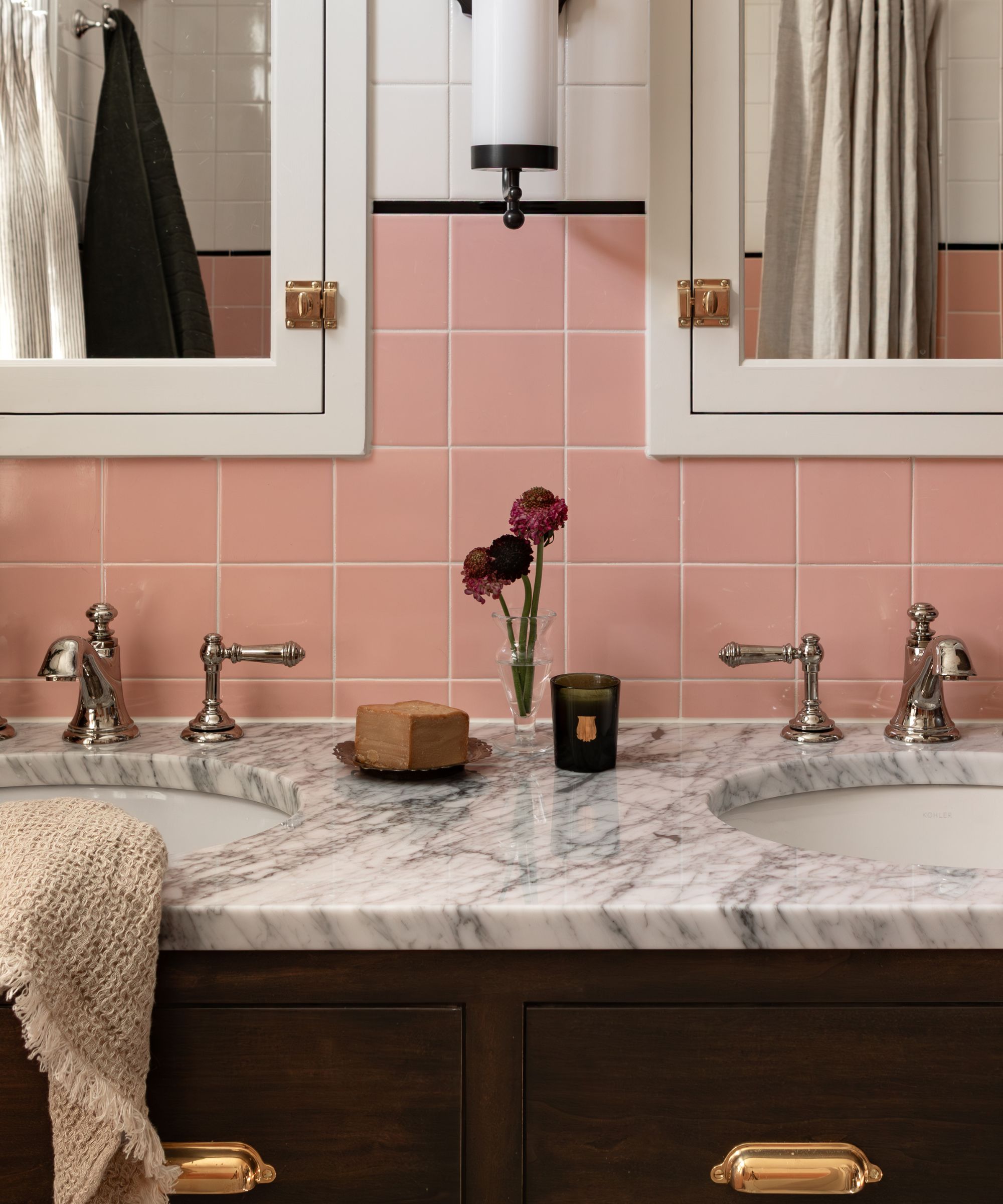
While the pink tile grabs the spotlight, the quieter heroes of the bathroom are the custom-built recessed medicine cabinets above the bathroom vanity.
'Since this space serves as the homeowners' primary bathroom as well as the hallway bath, storage and functionality were key – but we didn’t want to compromise on charm or period-appropriate style when designing this small bathroom storage.'
'Rather than using off-the-shelf cabinets, we designed custom medicine cabinets that feel truly integrated into the architecture of the space. Set into the wall, these cabinets maintain clean lines and help the bathroom feel open and tailored.'
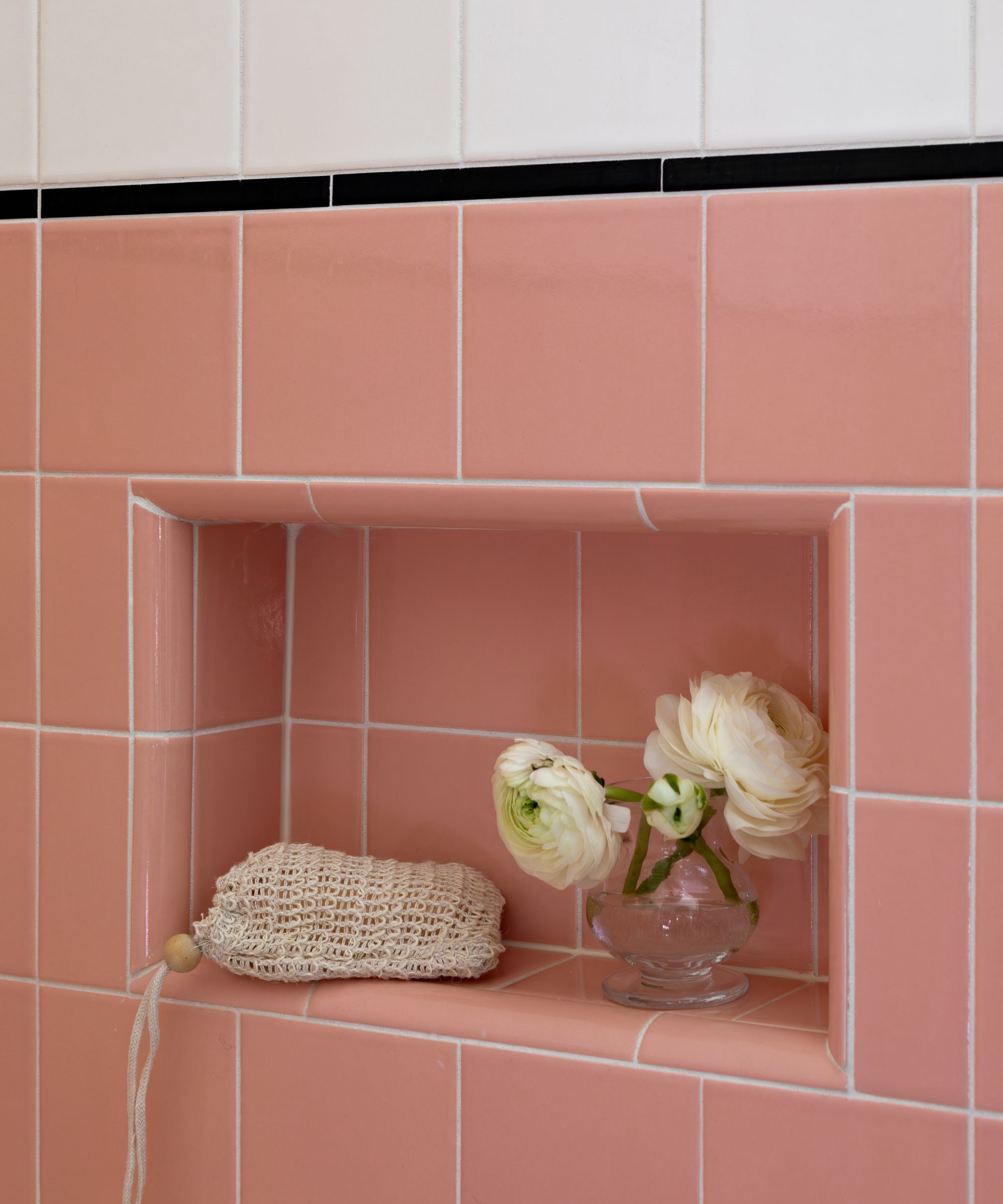
The same approach was also extended to the double shower niches, carefully planned to sit between studs, they maximize shower storage without sacrificing style.
'Shower niches add a dose of function and storage in a small space, and while the tile elements of the shower niches did add some extra planning from the entirety of the build team, the payoff is huge as the function of adding niche space into the wall between studs cannot be beat!'
With a confident mix of custom details and color-rich design, Melissa has created a kitchen and bathroom that feel both rooted and refreshed. Not new, not overly done but thoughtful and joyful – and in a house where pink tile, patinated copper, and built-in charm coexist so effortlessly, it’s clear that the mission was beautifully accomplished.
Shop the look
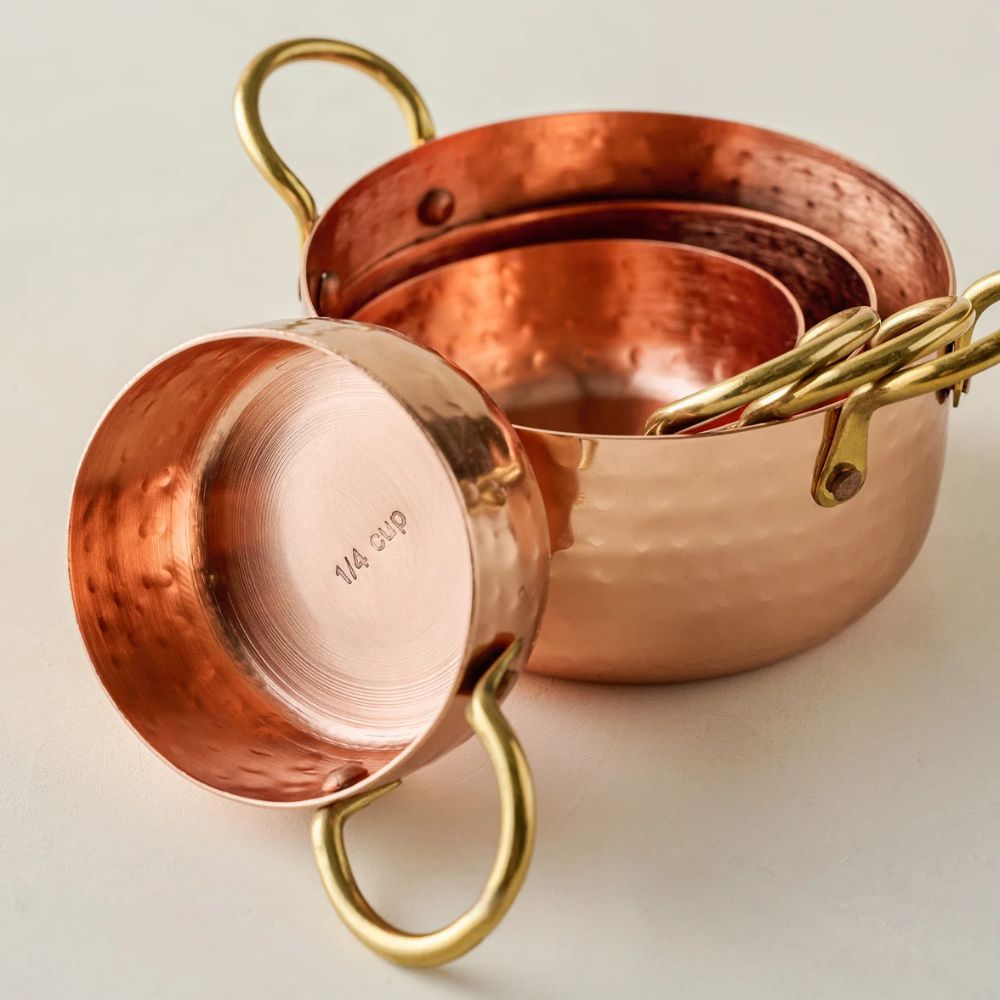
Copper accents have long been favored in vintage kitchens for the warmth and antique feel they bring. These measuring cups from Joanna Gaines' Magnolia have been given a hammered finish and gold handles for extra charm.
Every inch of these spaces tells a story. One of bold choices, clever functionality, and a respect for the charm and history of the home. If you're inspired, have a peek at this Arts and Crafts house inspired by Nora Ephron movies, also by Oho Interiors.

Charlotte is the style and trends editor at Homes and Gardens and has been with the team since Christmas 2023. Following a 5 year career in Fashion, she has worked at many women's glossy magazines including Grazia, Stylist, and Hello!, and as Interiors Editor for British heritage department store Liberty. Her role at H&G fuses her love of style with her passion for interior design, and she is currently undergoing her second home renovation - you can follow her journey over on @olbyhome
