This luxurious Saint-Tropez villa, with its many sociable spaces, exudes joie de vivre
Seamlessly blending verdant outdoor spaces with serene and organic interiors, this Saint-Tropez villa fully embraces the beauty of nature

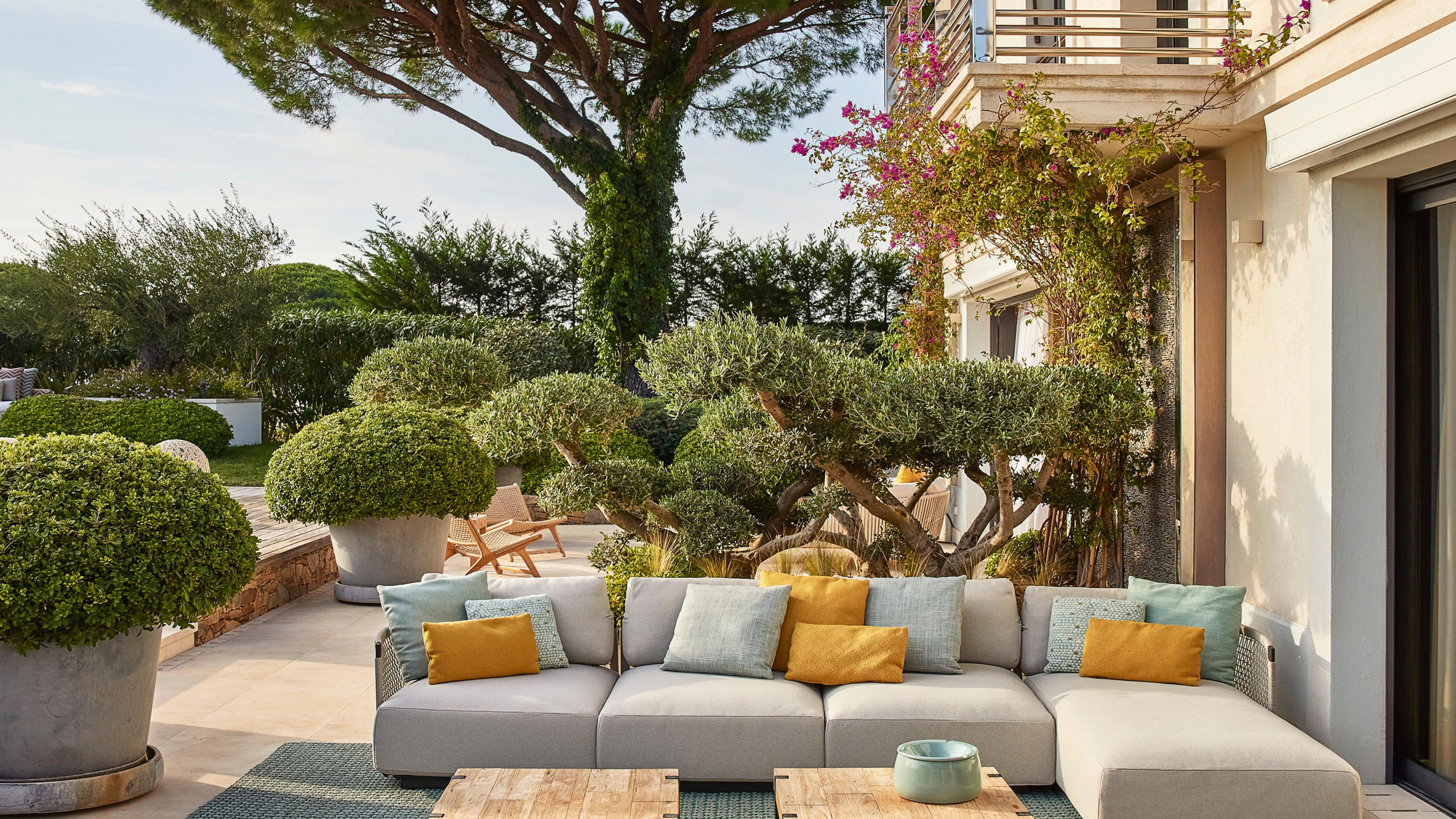
It is perhaps no surprise that when the new owners of this 1970s villa in Saint-Tropez enlisted interior designer Stéphanie Coutas to help with its modernisation, at the top of their wish list was a desire to create multiple areas for socialising.
‘The setting is beautiful with its striking sea views, and my clients were keen to capitalise on that,’ says Stéphanie. ‘They wanted to bring nature into the heart of the property by creating indoor and outdoor spaces that are perfectly interconnected.’
What particularly struck Stéphanie when she first visited the two-storey villa, now one of the world's best homes, was its somewhat glitzy décor, a throw-back to the 1980s.
‘It involved a lot of chrome and shiny handrails,’ she says. ‘This was an aspect that we needed to counteract and balance by introducing natural tones and textures throughout.’
The landscaping, too, required attention, notably the vast terrace, which did not feel like an inviting place to sit. ‘It needed greenery to provide natural shade and to divide up the huge volume of space,’ explains Stéphanie, who planted a pair of ancient olive trees to create two separate seating areas: ‘The trees became the main focus of the space while ensuring the views of the sea were not obstructed.’
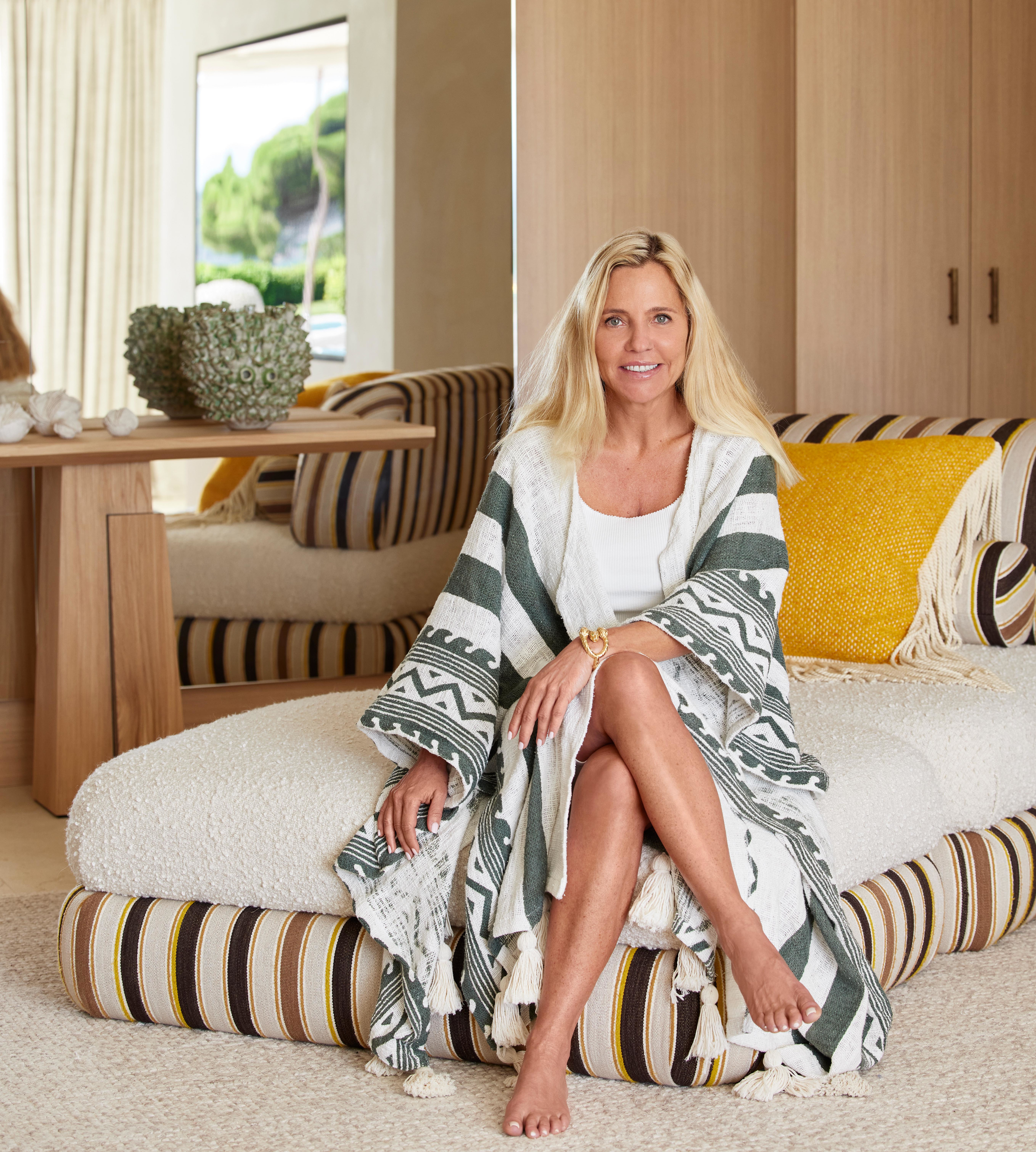
For almost 18 years, Stéphanie Coutas, the architect and interior designer behind interior design company SC Edition and the eponymous design studio and gallery Stéphanie Coutas, has infused her own brand of elegance and luxury into a range of spaces, both in France and across the world. This Saint-Tropez project is a stunning example of a sumptuous space that reflects its surroundings.
Kitchen
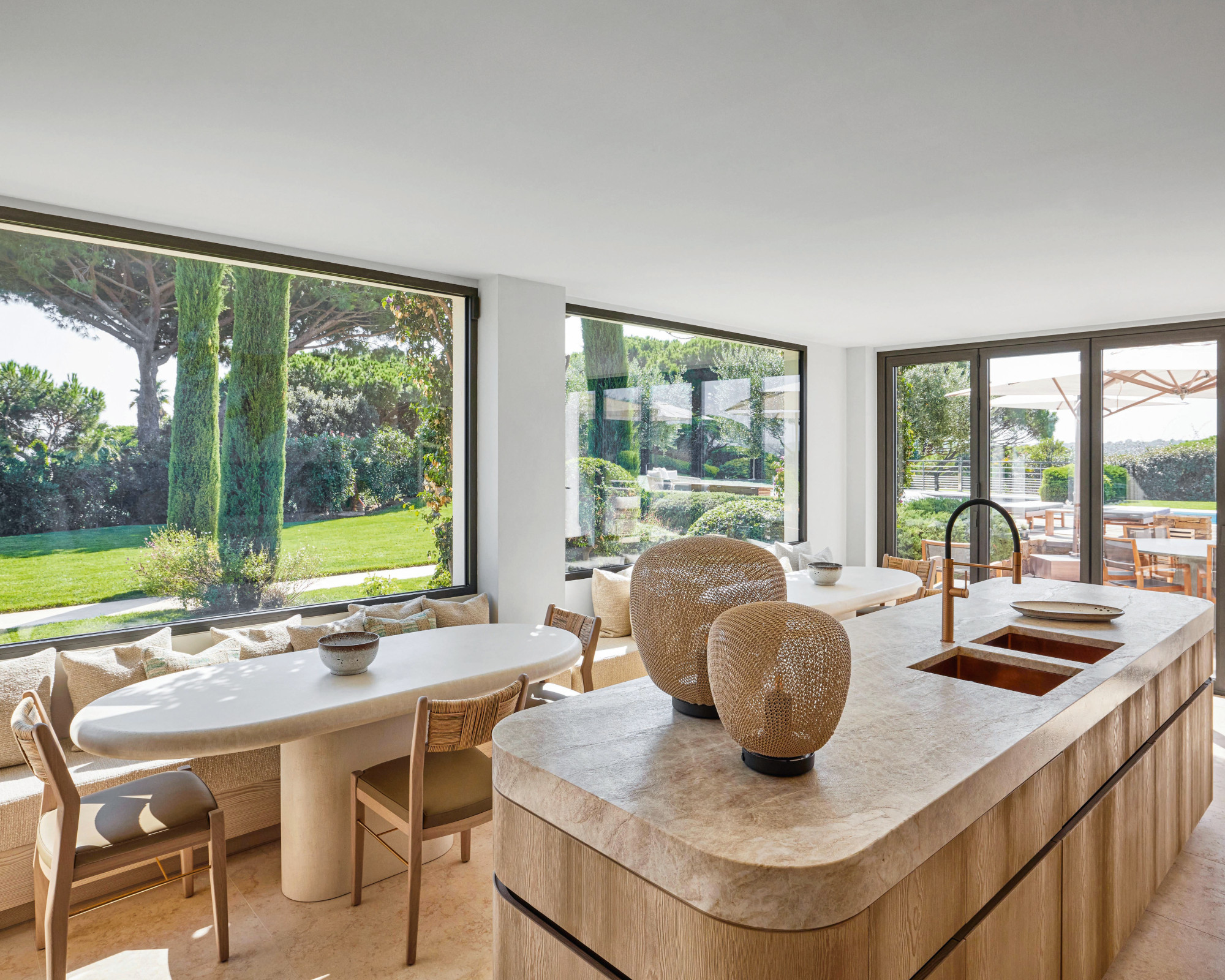
To ensure that all of the sociable areas opened onto the garden, Stéphanie and her team tweaked the layout, turning an advantageously positioned garage into a light-filled kitchen and dining space that opens onto an al fresco dining area and has views of the garden.
Because the villa’s 1970s architecture is quite angular, Stéphanie's kitchen ideas to mitigate this include the addition of curved pieces, from a tactile, rounded kitchen island to oval dining tables and arched detailing on the cupboard doors. The tactile island features a top in Taj Mahal quartzite and cupboards in epicea.
Design expertise in your inbox – from inspiring decorating ideas and beautiful celebrity homes to practical gardening advice and shopping round-ups.
Living room
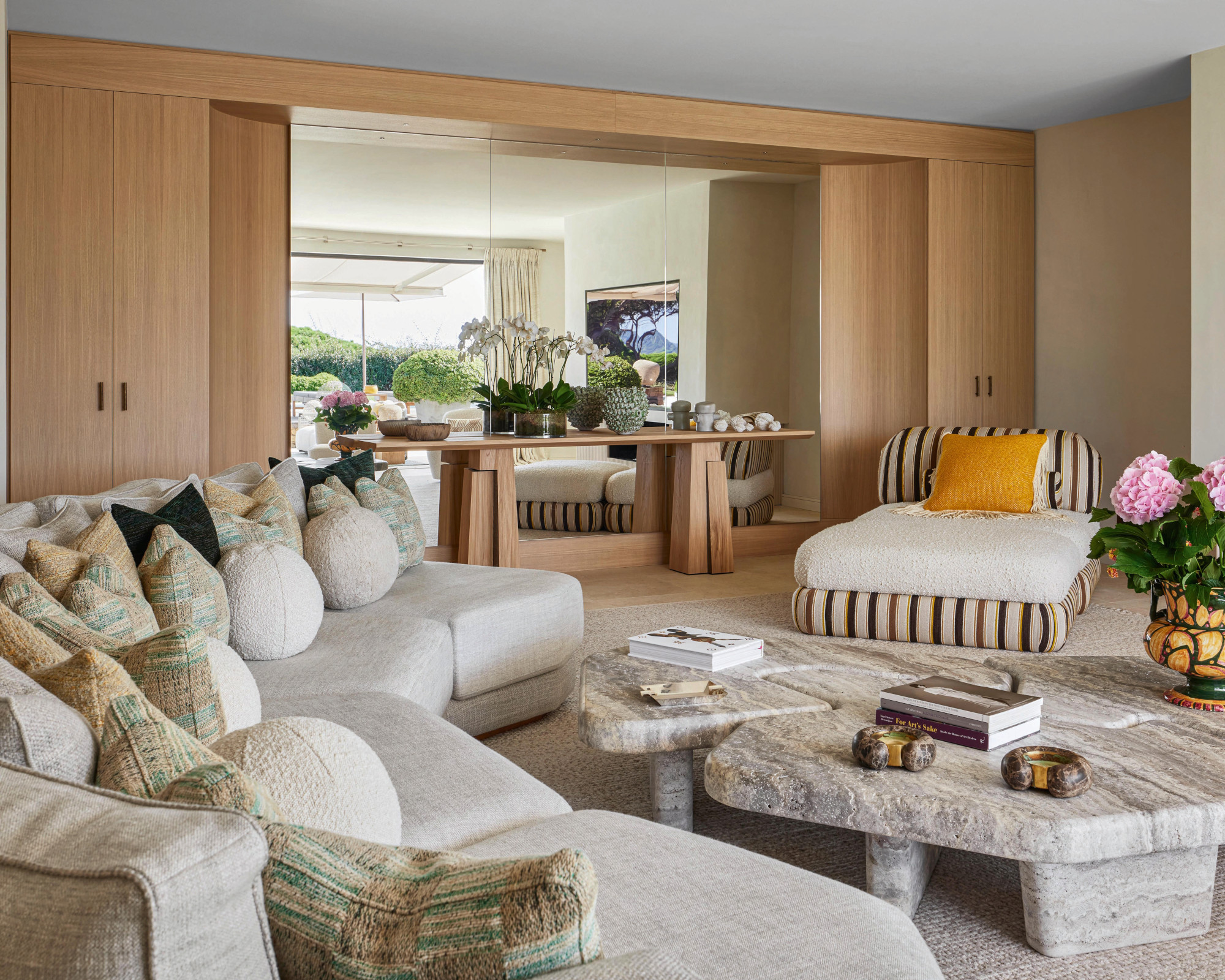
The living room features a huge curved sofa that invites relaxation: ‘It sets the tone for the space and introduces softness; it was important that the house felt homey and liveable,’ comments Stéphanie.
Another of Stéphanie's living room ideas was to add mirrored panels to help pull the garden right into the room. The joinery was designed to match a console in brushed elm and light tamo wood.
The color palette throughout the house is soft and spans shades of sand, oatmeal, sea green and powder pink, punctuated with the occasional bold accent in the form of turquoise or ochre yellow: ‘I wanted to reflect the surroundings: the sun, the sand and the ocean view,’ says Stéphanie.
Main bedroom
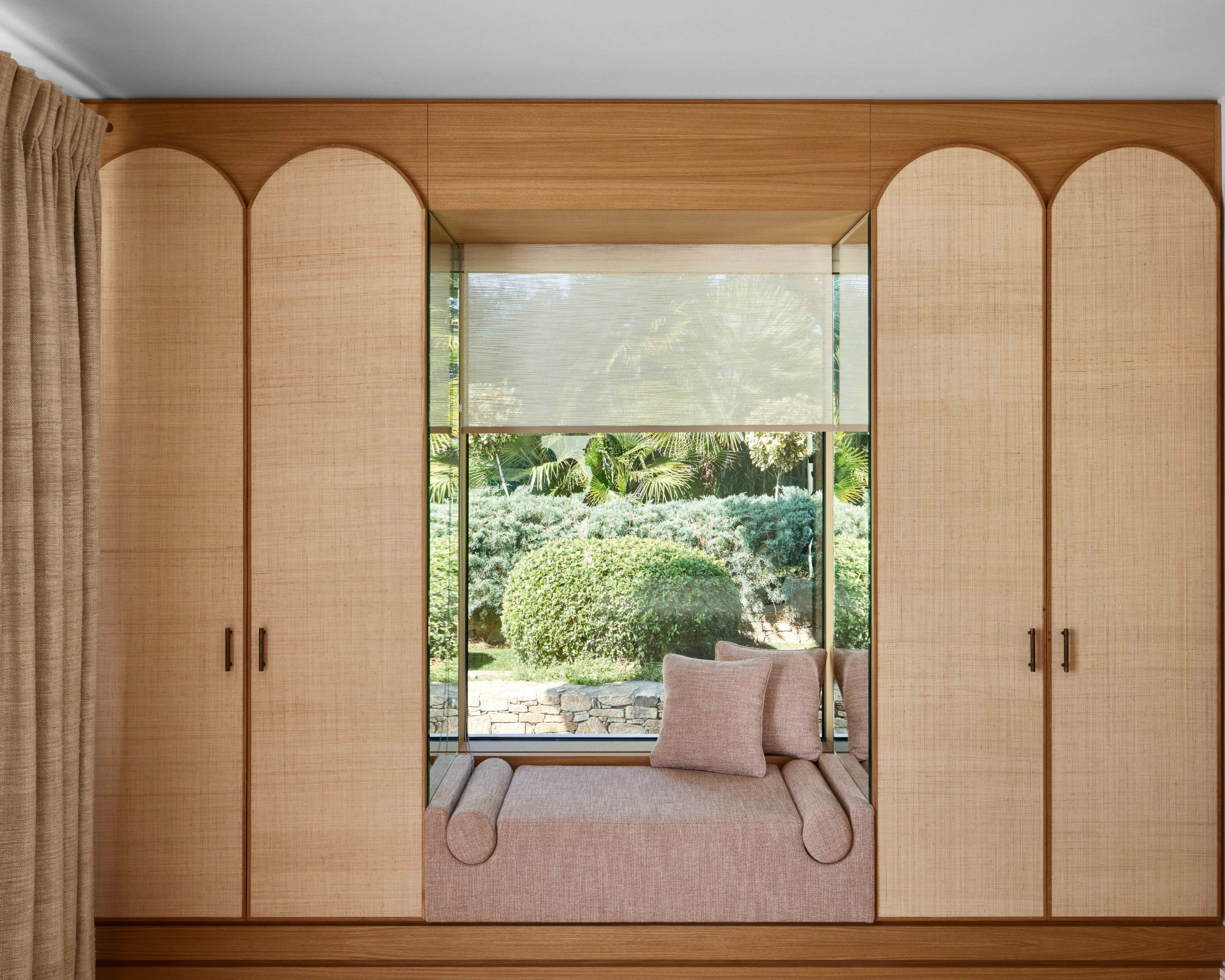
The former kitchen became a ground-floor main suite.
Stéphanie's bedroom ideas include beautifully crafted joinery incorporating a window seat, where mirrored panels serve to reflect views of the lush garden.
Main bathroom
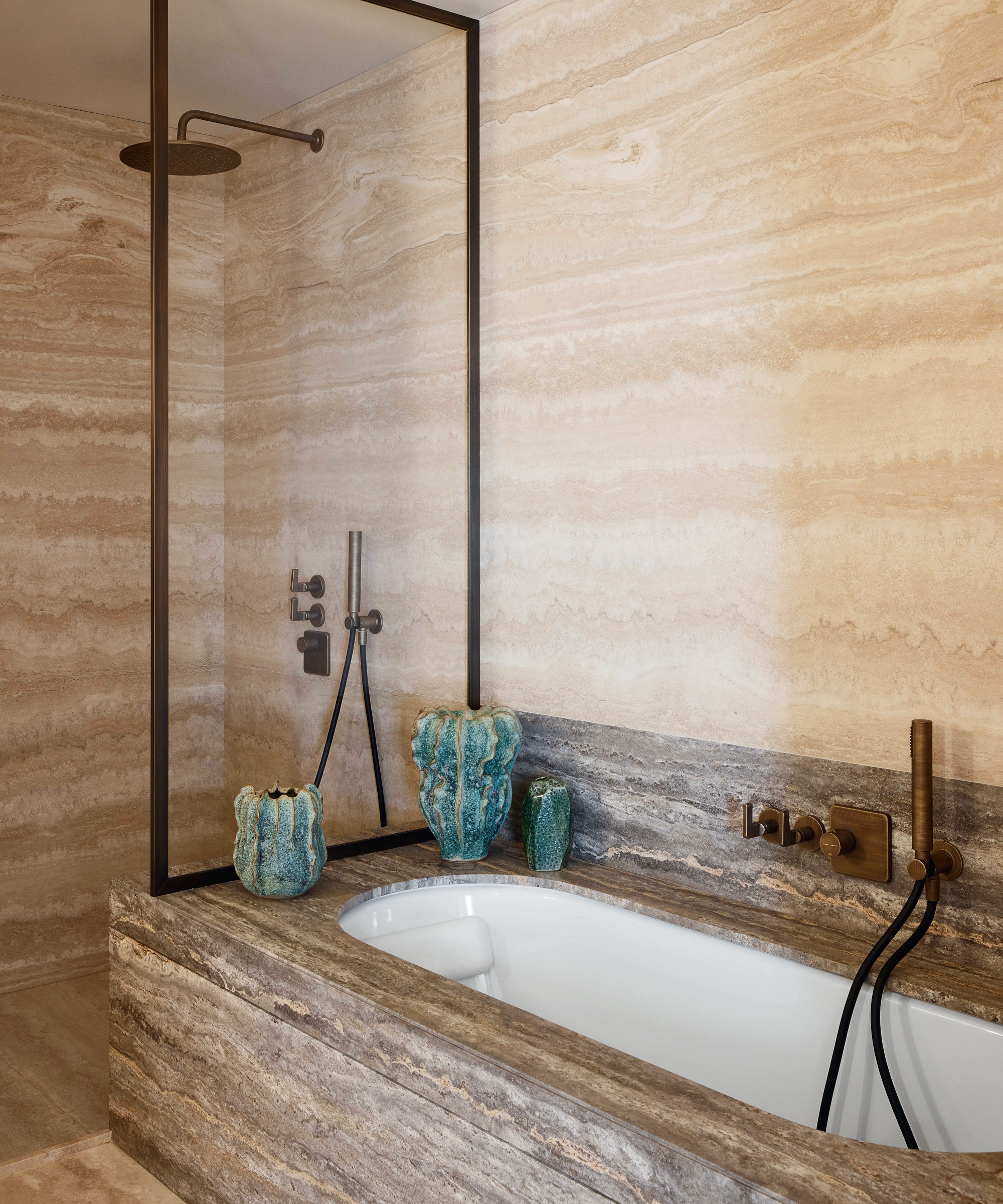
For the materials, Stéphanie focused on elegant marbles and travertines – always in their natural or honed state.
One of her bathroom ideas was to introduce subtle pattern and color with two different types of travertine, which were used to clad the walls and floor and to create an elegant bath surround.
Bedroom
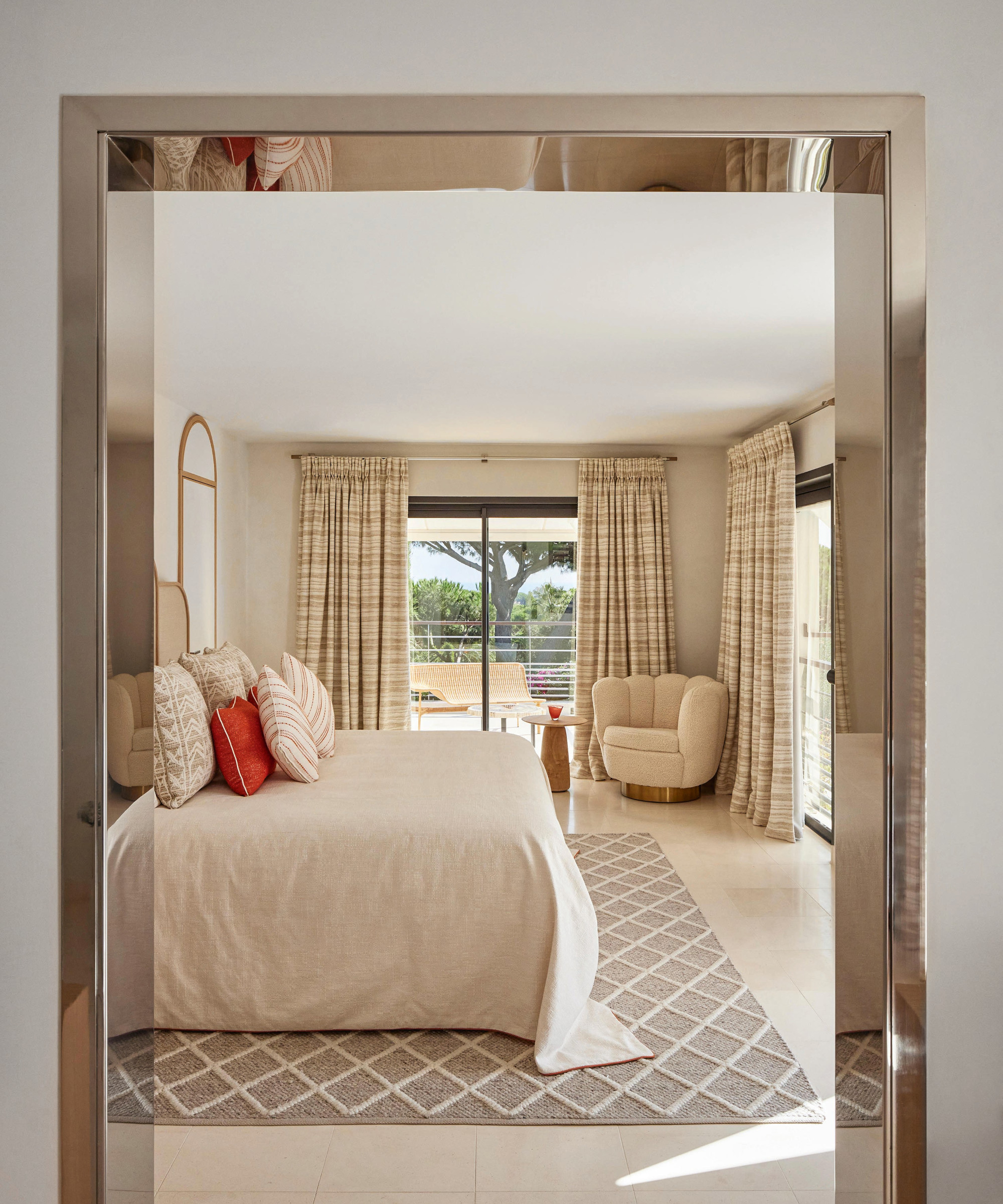
Two luxurious en-suite bedrooms were created on the first floor; a further three bedrooms on the ground floor ensure that there is ample accommodation for guests.
A pop of red enlivens this predominantly pale guest bedroom, which has its own private roof terrace overlooking the garden and pool.
Bathroom
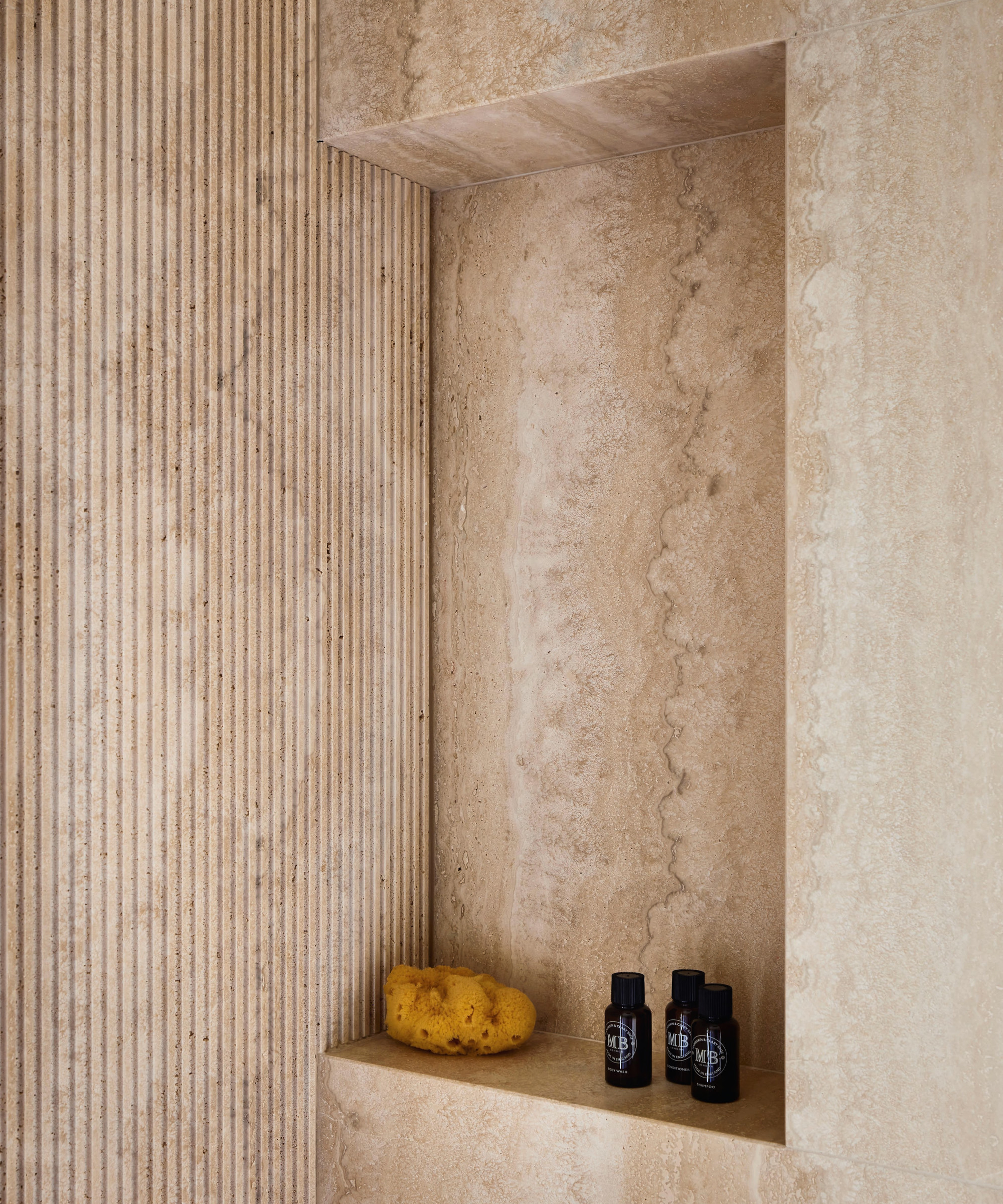
In the bathroom, grooved detailing in the travertine introduces another layer of interest.
Garden
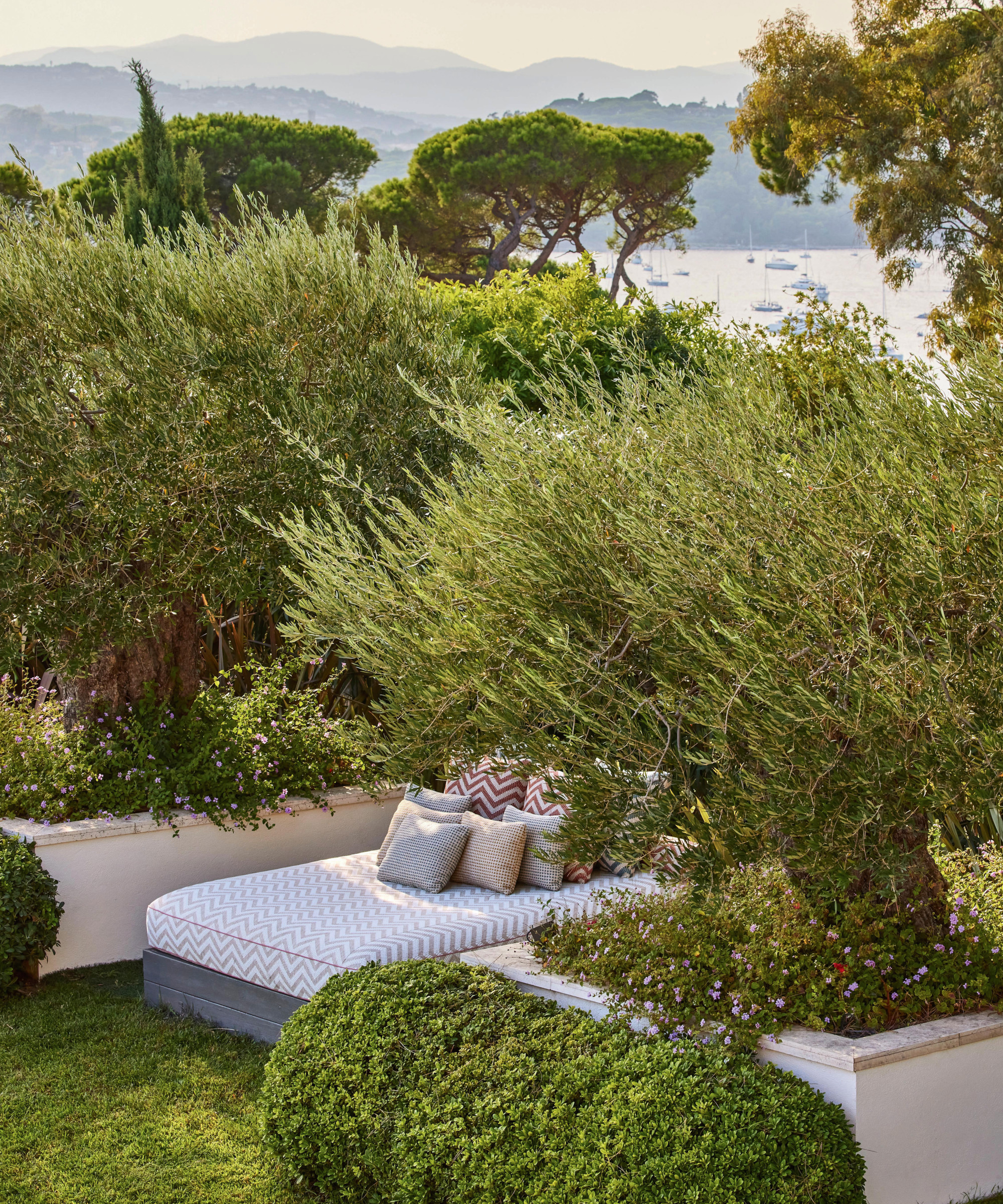
Cushions bring a pop of color to a bespoke daybed, which provides a secluded spot for an afternoon siesta.
The series of ‘rooms’ outdoors feels like an extension of the house, with sofas piled with cushions and carefully curated accessories providing a lived-in, layered effect. The material palette, too, echoes the interiors, with timber and woven pieces, as well as a beautiful dining table crafted from Verde Light marble. ‘I love the color of this stone; it looks wonderful set against the greenery of the garden,’ says Stéphanie.
The garden was one of her greatest challenges, as Stéphanie wanted it to appear lush and established by the time the clients moved in. ‘I visited a lot of different nurseries in the local area to find the right plants and trees, so that I could create the impression that it had been this way forever,’ she recounts. Her efforts have paid off: the Mediterranean landscaping is a triumph, suggesting a garden that has evolved over time. ‘The area that gets the most use now is the outdoor terrace,’ says Stéphanie. ‘It is perfect for moments of warmth and conviviality surrounded by nature.’
Interior design/ Stéphanie Coutas
Photographs/ Francis Amiand
Text/ Rachel Leedham

Interiors have always been Vivienne's passion – from bold and bright to Scandi white. After studying at Leeds University, she worked at the Financial Times, before moving to Radio Times. She did an interior design course and then worked for Homes & Gardens, Country Living and House Beautiful. Vivienne’s always enjoyed reader homes and loves to spot a house she knows is perfect for a magazine (she has even knocked on the doors of houses with curb appeal!), so she became a houses editor, commissioning reader homes, writing features and styling and art directing photo shoots. She worked on Country Homes & Interiors for 15 years, before returning to Homes & Gardens as houses editor four years ago.