Under stairs pantry ideas – 11 dream larder cupboards to sit beneath a staircase
Our under stairs pantry ideas make the most of the area under a staircase with larder storage for food and more

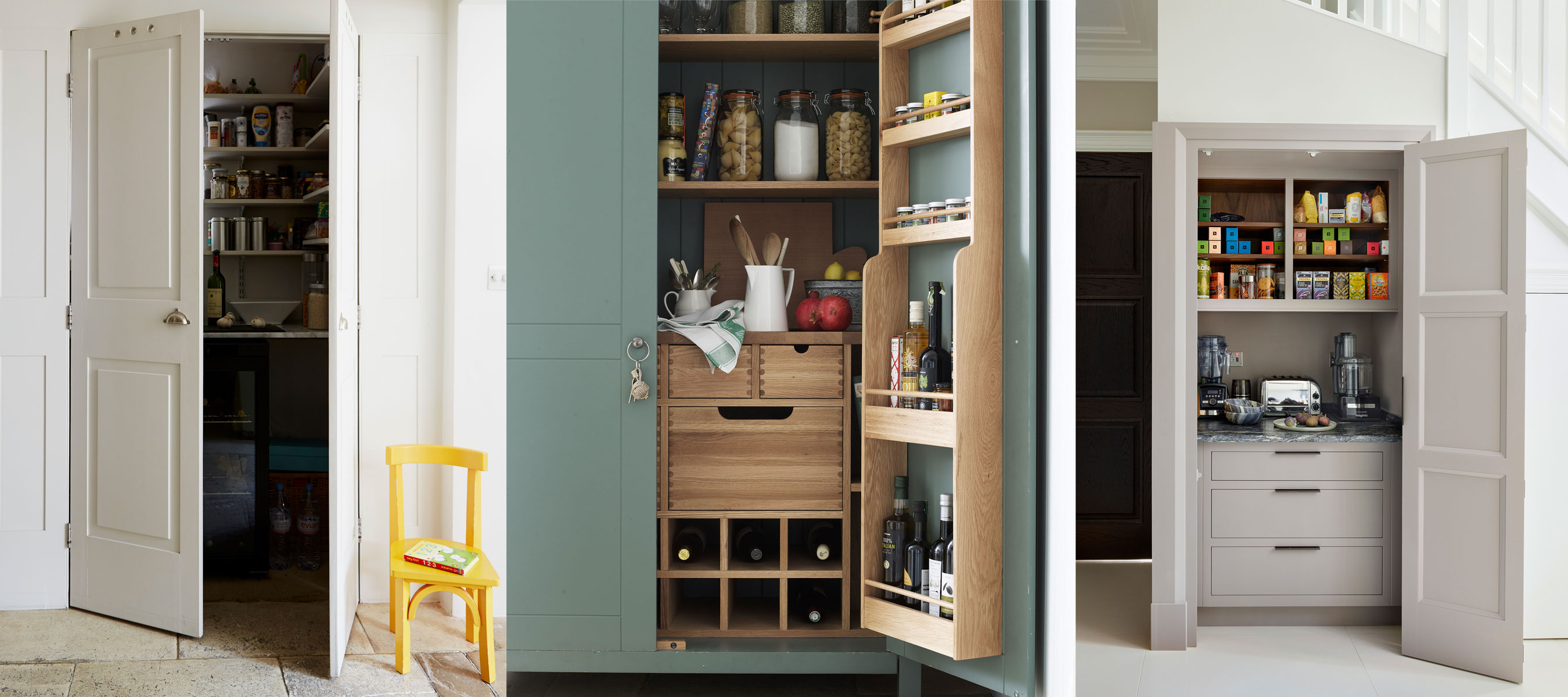
Design expertise in your inbox – from inspiring decorating ideas and beautiful celebrity homes to practical gardening advice and shopping round-ups.
You are now subscribed
Your newsletter sign-up was successful
Want to add more newsletters?

Twice a week
Homes&Gardens
The ultimate interior design resource from the world's leading experts - discover inspiring decorating ideas, color scheming know-how, garden inspiration and shopping expertise.

Once a week
In The Loop from Next In Design
Members of the Next in Design Circle will receive In the Loop, our weekly email filled with trade news, names to know and spotlight moments. Together we’re building a brighter design future.

Twice a week
Cucina
Whether you’re passionate about hosting exquisite dinners, experimenting with culinary trends, or perfecting your kitchen's design with timeless elegance and innovative functionality, this newsletter is here to inspire
Under stairs pantry ideas can be many things from cloakroom to broom cupboard to chaotic dumping ground. However, with the demand for a well-stocked pantry on the rise, this is also a prime candidate for an accessible food store. Let the coats to go hang someplace else.
We've rounded up an array of under stairs pantry ideas and inspiration to add to your list of pantry ideas top help get you started on your design.
Under stairs panty ideas
It’s important to take into account what essential services may be located here, such as an electricity meter or the mains water stopcock. These need to remain accessible so any pantry storage and kitchen ideas will have to work around them.
Consider also how any doors and drawers may impinge on the flow of traffic in the hallway, especially a narrow one. Bespoke solutions will always offer the best solution from making the most of every inch of awkward space to creating smart doors that fitted to the millimeter.
Ideally the pantry would be near the kitchen but it’s not such an issue when used for bulk storage; ingredients in regular use should be kept in the kitchen.
A super-effective solution is where the original hallway has been opened up, allowing the kitchen to flow into this space. The odd-shaped cavity under the stairs can then become a row of pantry cupboards or pull-out larder units, putting all ingredients close to hand.
Find inspiration in these beautiful under-stairs pantry ideas and solutions.
Design expertise in your inbox – from inspiring decorating ideas and beautiful celebrity homes to practical gardening advice and shopping round-ups.
1. Build a breakfast station
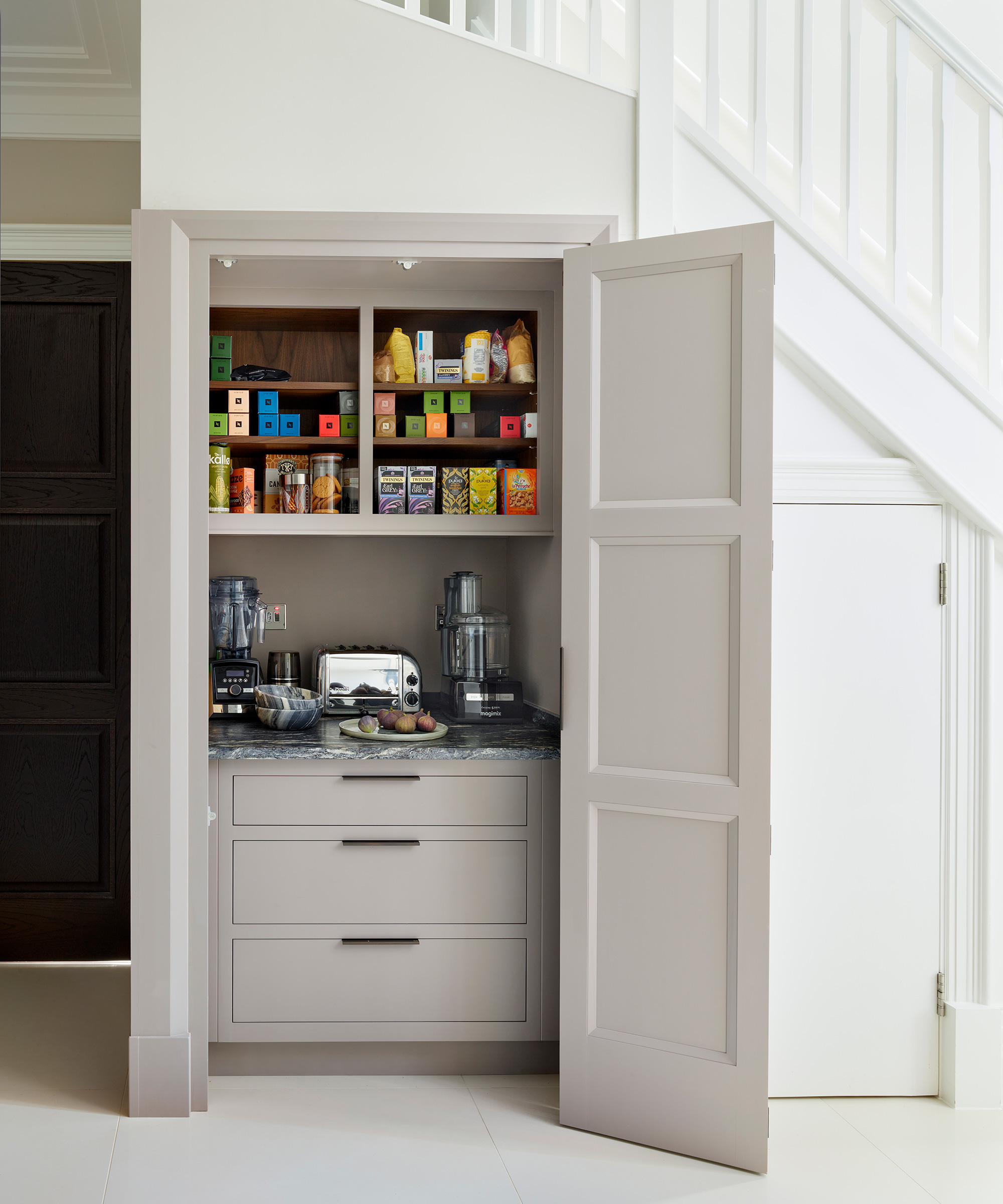
If the staircase is set away from the main hub of the kitchen, consider how to use the space to your advantage. Here, a dedicated breakfast bar idea and drinks station away from the main cooking zone allows guests and children to safely help themselves. And there is still plenty of room for additional pantry storage ideas too.
2. Put in pull-outs
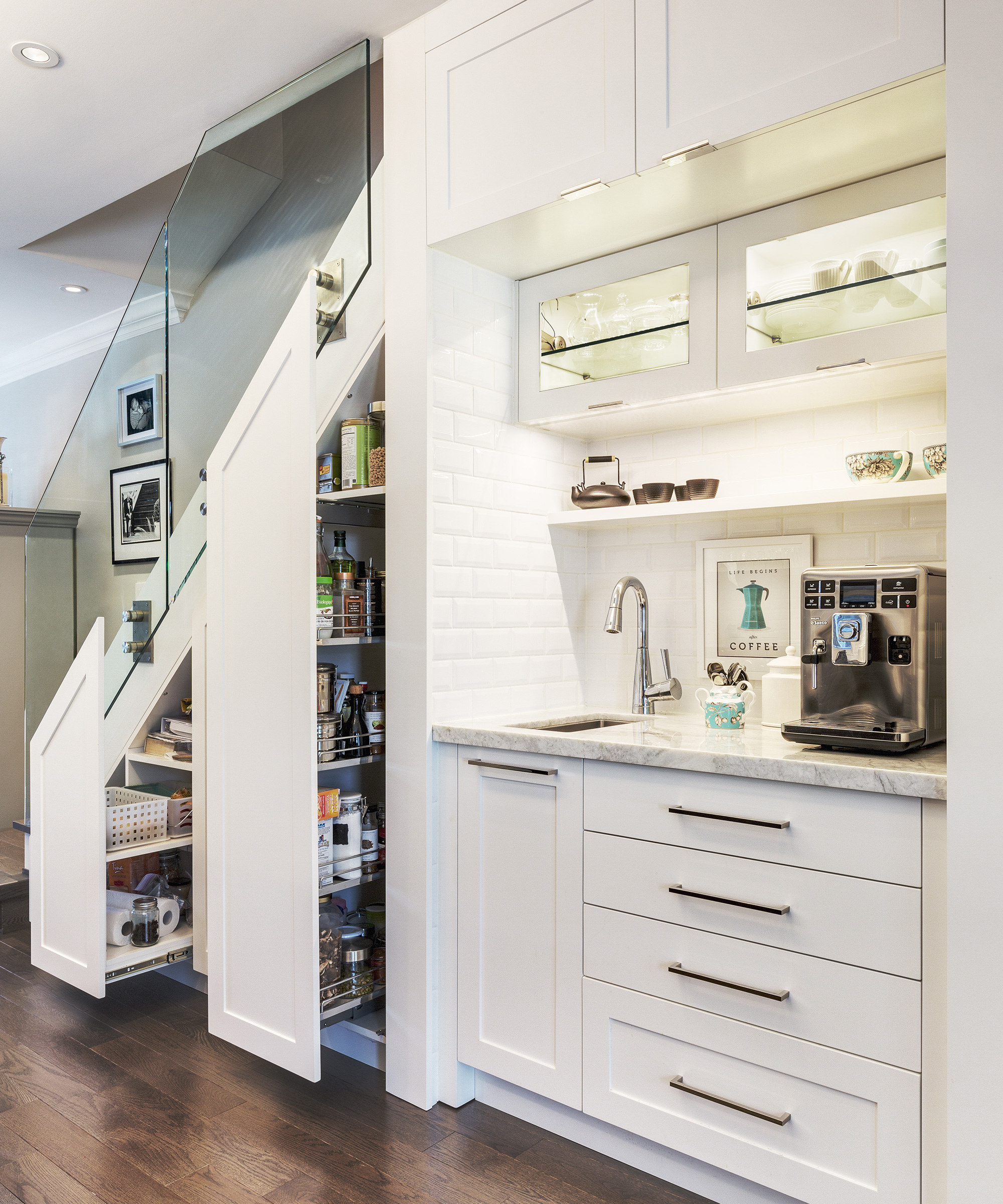
Pull-out larder units make a brilliantly accessible solution in an open plan kitchen layout. Designer Lisa Robazza created this clever run of pantry units for a client moving into a smaller home.
‘The staircase is often the focal point in an open plan room so it's important that anything you do here looks good. These units are fronted with smart paneled doors; always use a good bespoke joiner to get that precise fit in such an odd-shaped space,’ advises Lisa.
3. Use the height
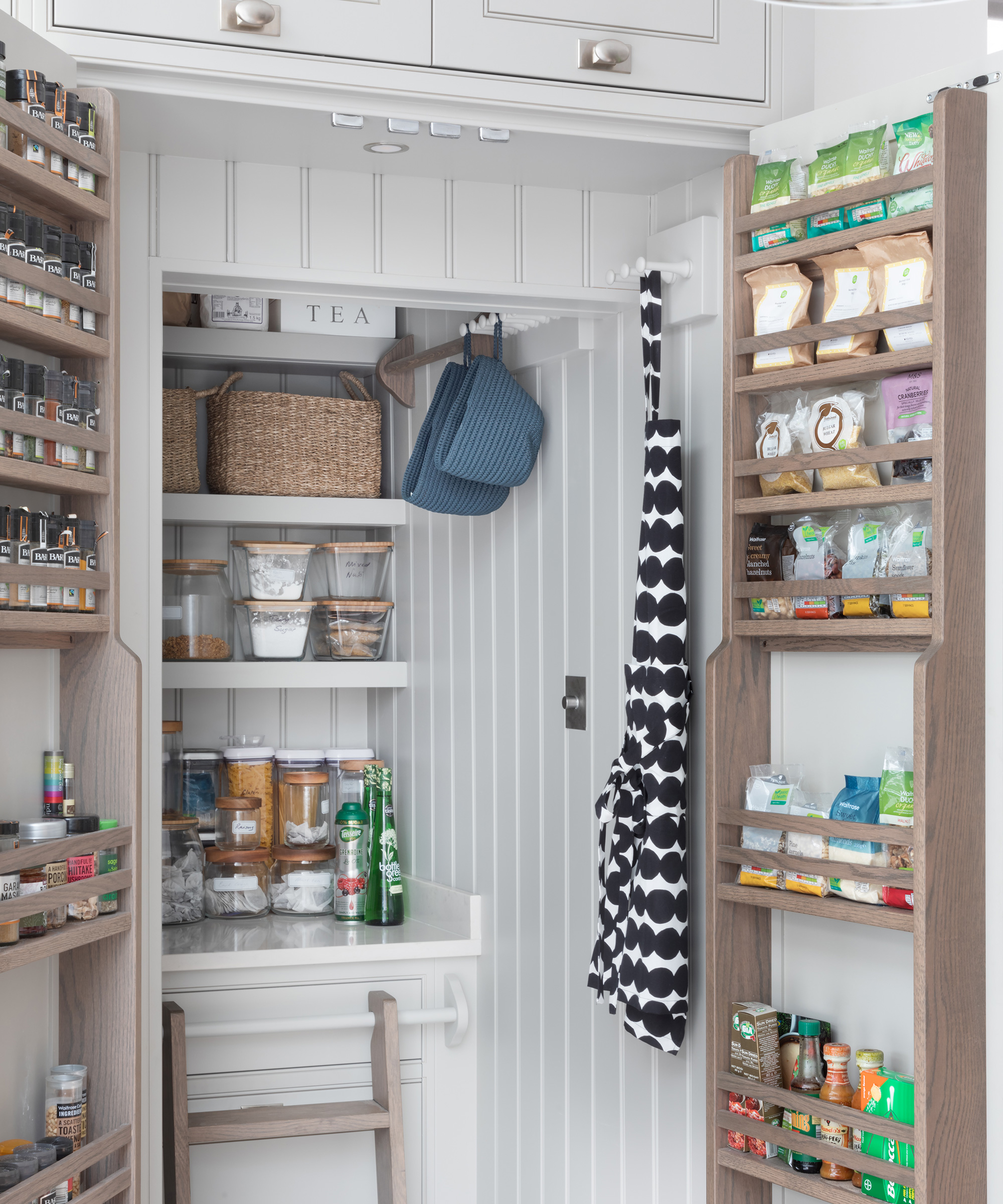
Depending on which way your stairs run, you may find that you are facing into the void from the kitchen.
For practicality, it’s a good idea to retain access to the lower portion from the side but the tallest portion can provide surprisingly generous pantry storage. Use the full height, adding a library ladder to reach the upper shelves.
4. Store your wine collection
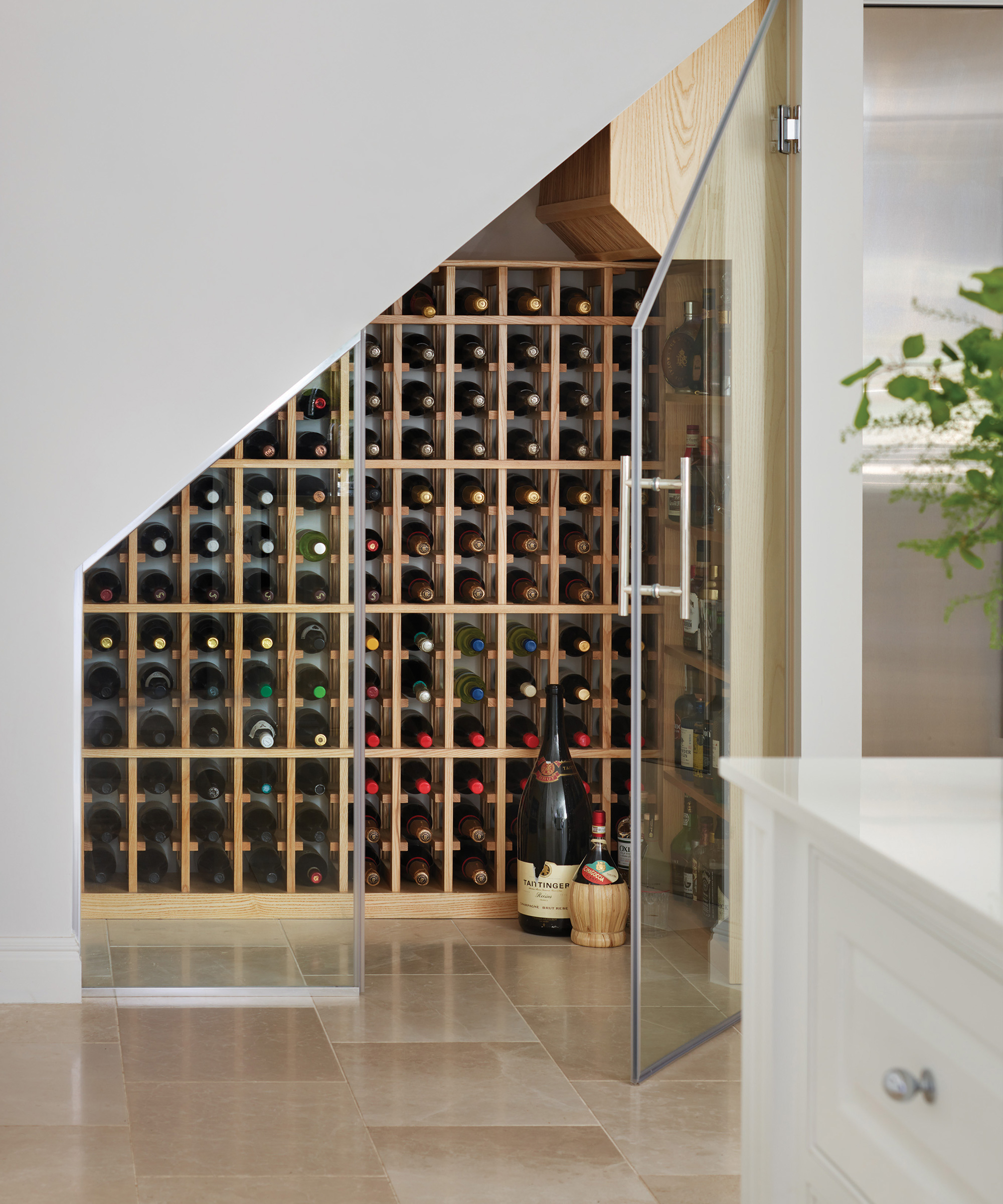
Depending on what you have to store, you may take the pantry solution a step further with a specialist project such as a wine room.
Fitted out with tailor-made racks and glass doors to give some control over temperature and humidity, ambient lighting can add to the impressive vista.
5. Step it up
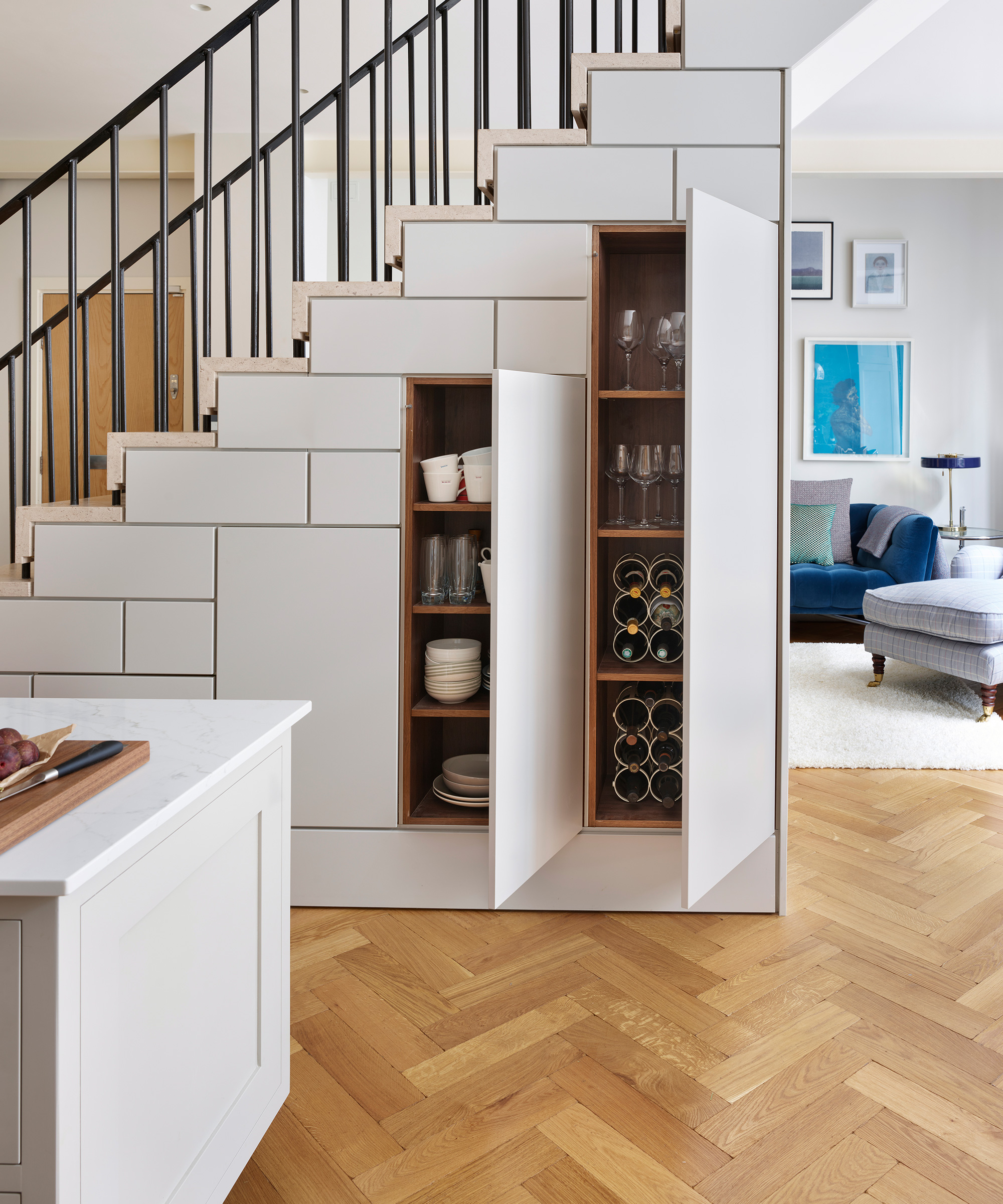
This open-plan apartment by Simon Whitehead Architects has a central staircase providing pantry storage to the kitchen backed by a media centre facing the adjoining living room. The kitchen and cabinetry is by Roundhouse and includes a moveable island making this a flexible space for entertaining.
6. Go open plan
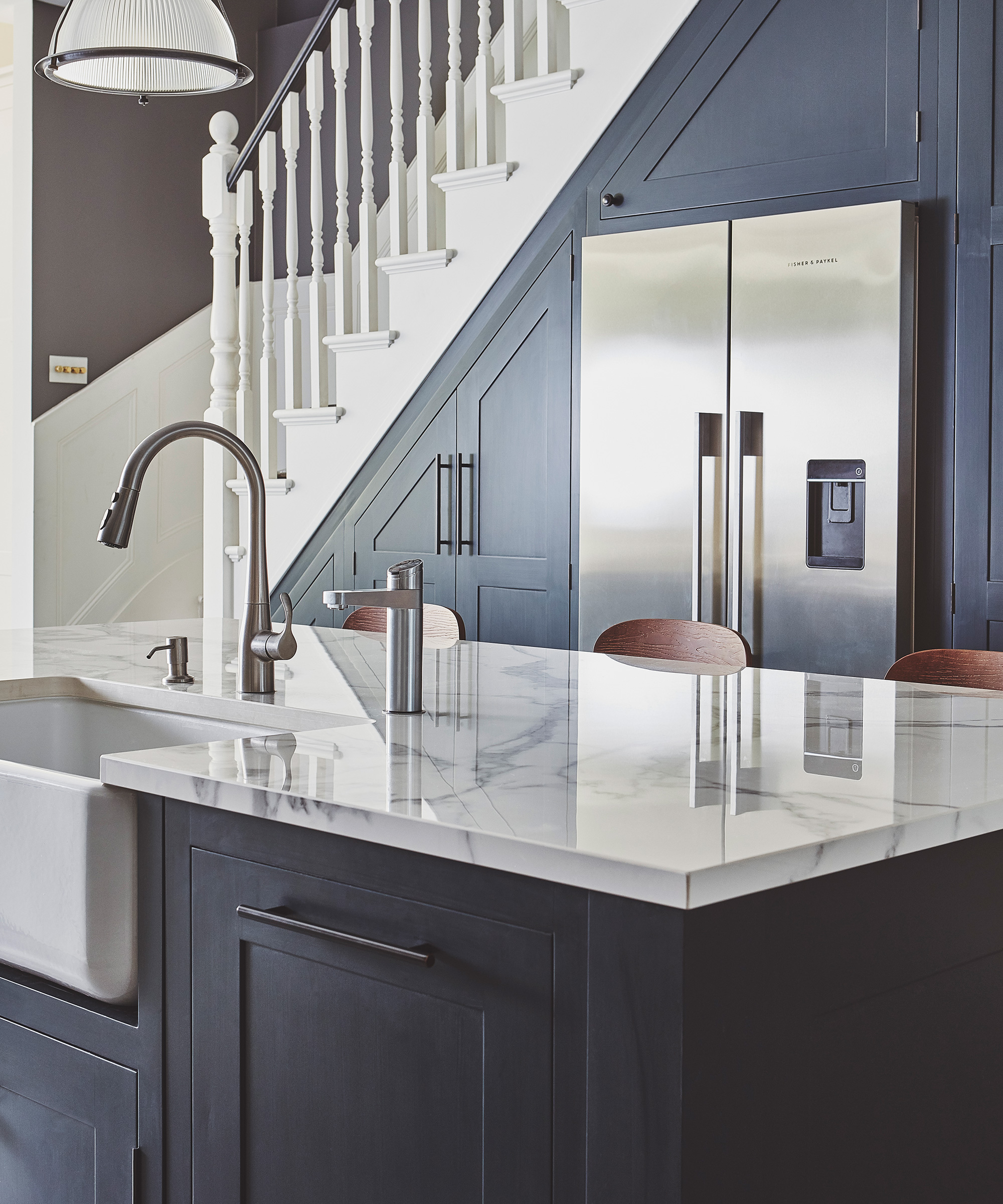
Opening up the downstairs layout to enlarge the kitchen offers a great opportunity to create a really hard-working hub beneath the stairs.
Here there is space for an American-style fridge-freezer with ample store cupboards all round, and all within handy reach of an island.
7. Surprise with a color pop
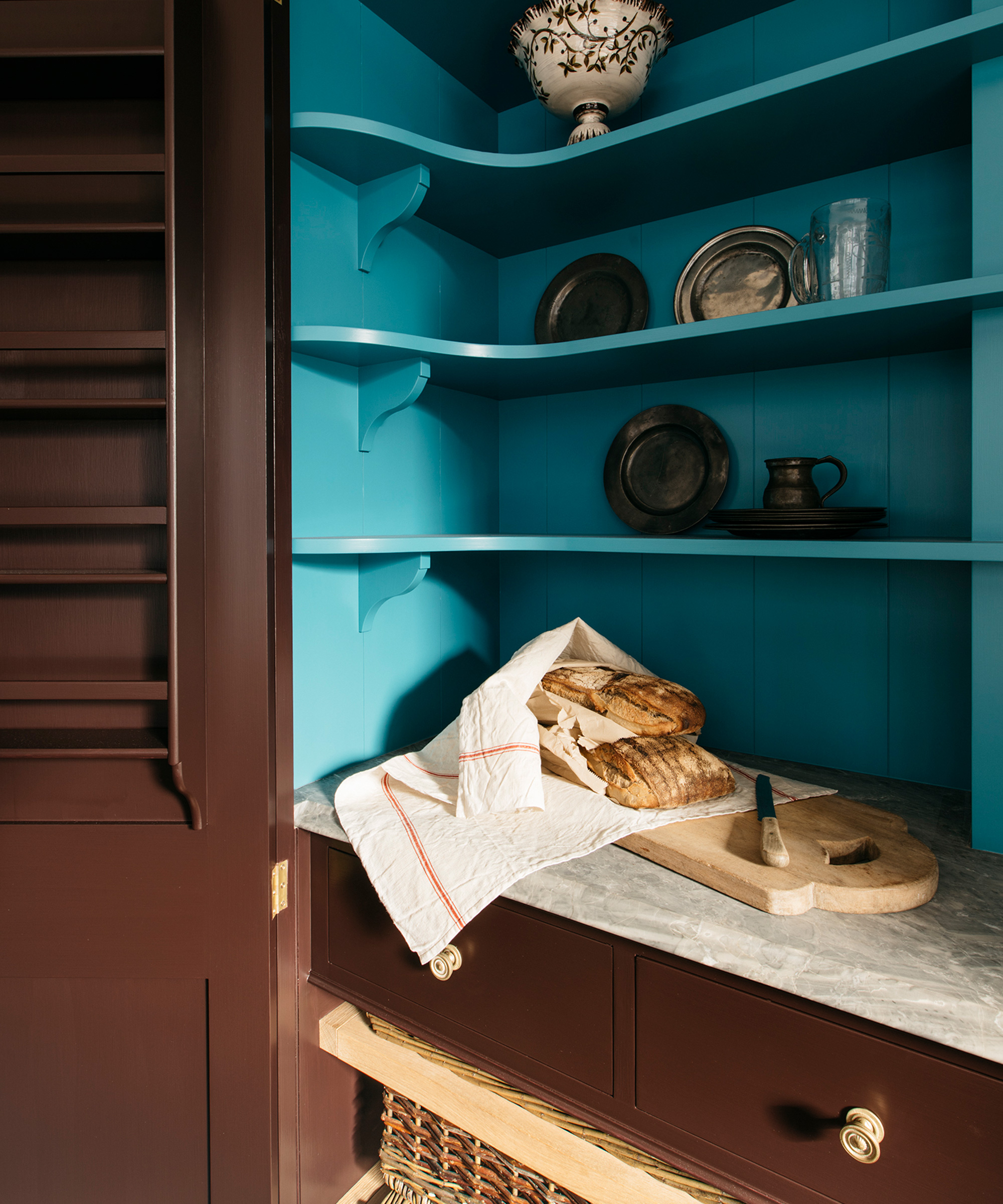
Just because it’s functional doesn’t mean it can’t be stylish too. Clad the interior for a neat finish and to create sound and even surfaces for shelves and cabinetry. Choosing a bold color for the interior gives a wonderful element of surprise that will make the store a joy to use.
8. Add glazed doors
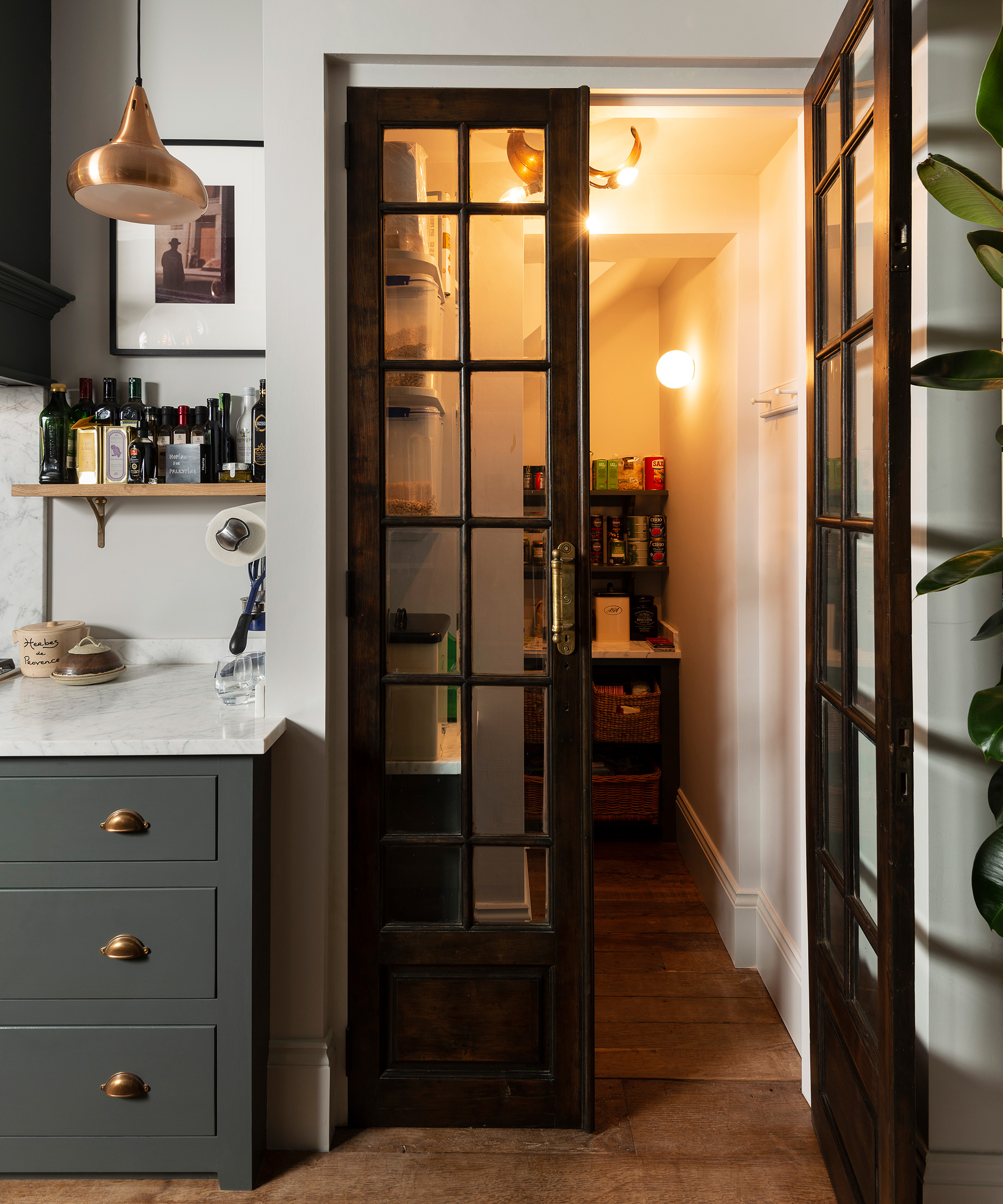
The particular architecture of your home will be a big decider in how much usable space you can eek from the under stair area but, where you can, consider extending it to give a more generous space to boost storage and accessibility.
Using glazed doors will let in much-needed extra light. And, if it opens directly onto the kitchen, better integrate your pantry with the rest of the room.
9. Go deep
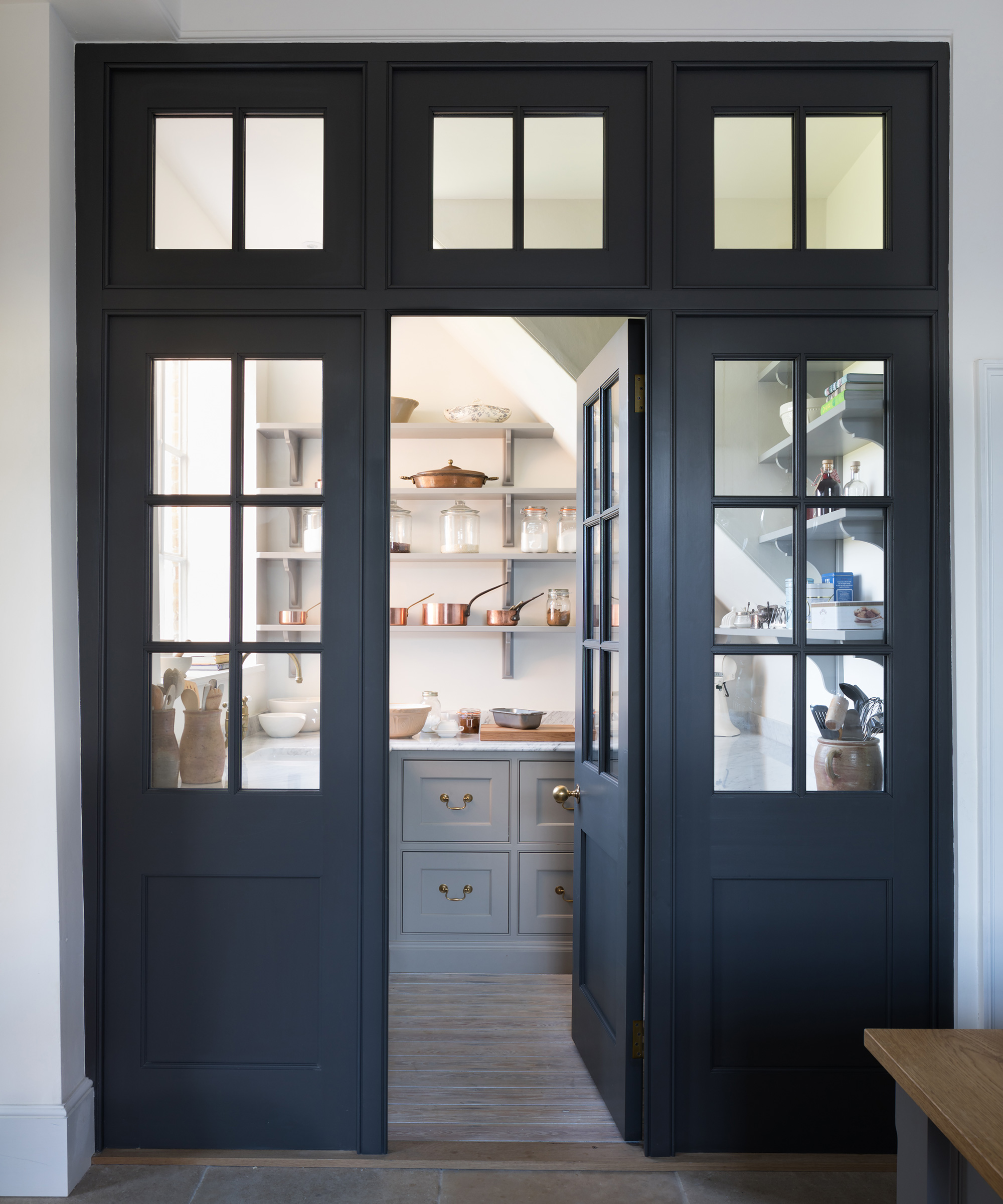
A larger property with a staircase of grander proportions will provide more useable space. Bespoke furniture creates a perfect fit in awkward corners and this store is fitted with cabinetry to match the kitchen and is very much on view.
‘We like to celebrate the simplicity and beauty of a walk-in pantry with glazed screens or, where space is lacking, a half-glazed Georgian door will do perfectly well,’ says Peter Humphrey, Design Director of Humphrey Munson. Bright, light and with gorgeous Georgian styling, this ticks all the boxes for a dream pantry.
10. Quick drawer
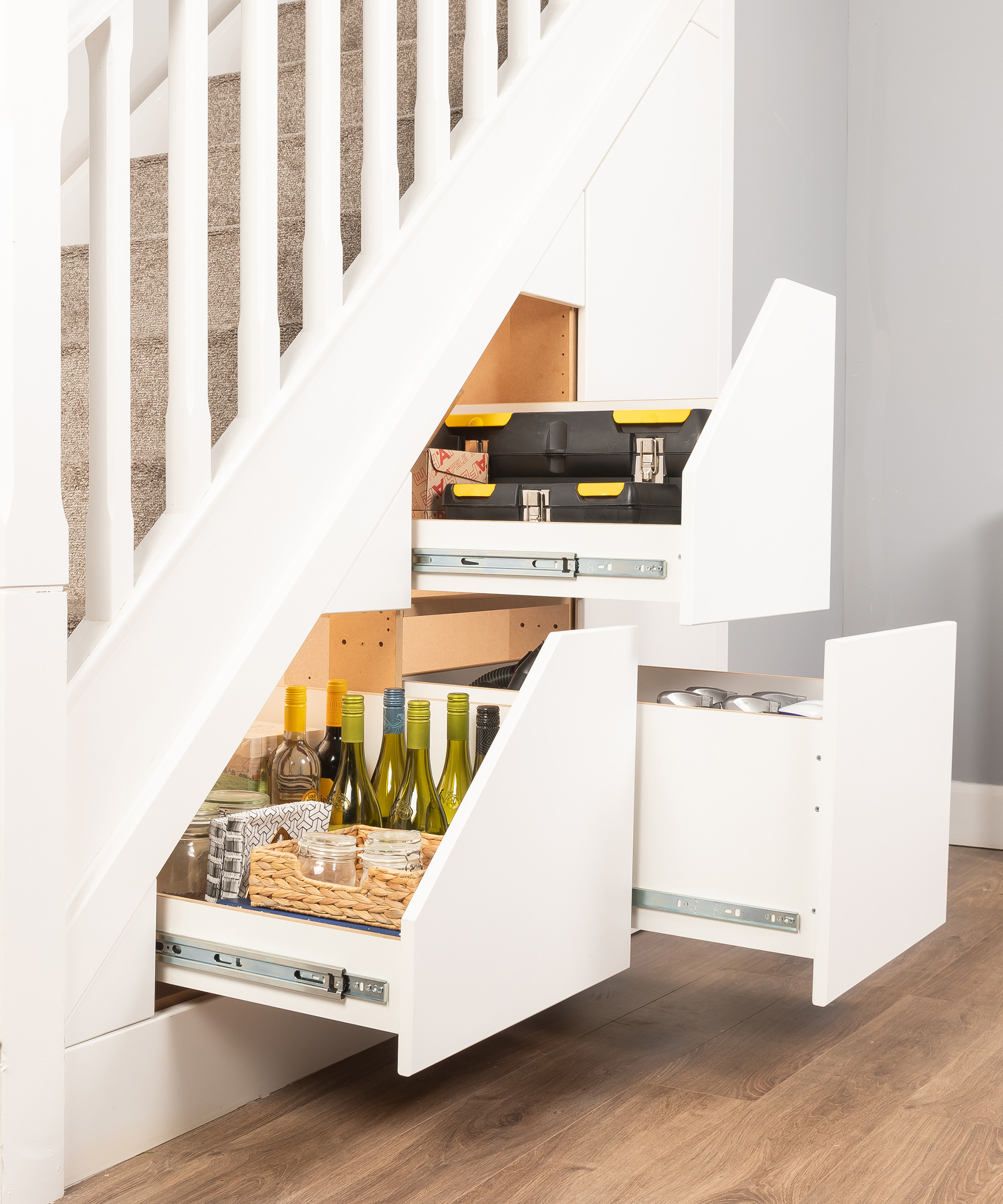
Making the most of the space and accessibility are key factors, especially in smaller spaces. The benefit of drawers over doors is that you can store more and easily see and reach everything.
Convert the entire space or combine with a traditional tall cupboard or cloakroom where space allows.
11. Utilize every inch of space

Pantry door ideas can conceal, reveal and display – so choosing the right ones for your space is crucial, especially in a small under stairs pantry.
‘With so much accessible space and versatility when it comes to food storage, a pantry door can bring order to the busiest of environments,’ says Tom Howley, Design Director at the eponymous kitchen brand.
The main purpose of pantries is to make the most of kitchen storage ideas, so make sure you pack as much of it in as you can – even on your doors. ‘From installing spice racks on the inside of your doors to dedicating a space to your most-used appliances, bespoke under stairs pantries allow you to design your space with your kitchen preferences in mind.’
What do you do with cupboards under the stairs?
Using cupboards under the stairs as a pantry is a great idea. If you're wondering how much usable space is enough for an under the stairs pantry, experts say there are two things to consider.
‘Head height and wall space are the two most pressing considerations for an under stairs pantry,’ says Peter Humphrey, Design Director of Humphrey Munson.
‘If you want some form of prep space, it will have to be in the area with the maximum head height so position the doorway accordingly.’
How do I organize my under stairs space?
Open shelving, cubby holes, bins on castors and racks on the inside of doors are all fittings that will make the best use of under stairs space.
Likewise, pull out pantry units are great for accessing all stored items, including those right at the back, but you will need to front such towers with bespoke doors.
Bespoke cabinetry will give the smartest finish, not just for making the most of space but also for creating drawers, shelves and compartments tailored to the specific things your household likes to store.
‘Angled cabinets have to be correct to the millimetre otherwise they look off,’ advises Sofia Bune Strandh, CEO at Sola Kitchens.
‘If it’s a renovation, we usually wait until the space is completely finished, plastered and painted so that we can get the measurements spot on.’
What other services do you need?
So, what other services do you need in a pantry? Decent lighting is a must and needs to be considered at the start or the project before any fitted furniture is installed.
‘It’s not a well-lit area so you need bright task light to get good visibility throughout,’ says Jane Powell, designer at Roundhouse.
‘In a pantry on show, gentle illumination from dimmable LED spotlights integrated into open shelving is a great way to bring that space to life,’ adds Peter Humphrey.

Jennifer is the Digital Editor at Homes & Gardens, bringing years of interiors experience across the US and UK. She has worked with leading publications, blending expertise in PR, marketing, social media, commercial strategy, and e-commerce. Jennifer has covered every corner of the home – curating projects from top interior designers, sourcing celebrity properties, reviewing appliances, and delivering timely news. Now, she channels her digital skills into shaping the world’s leading interiors website.