3 ways to decorating a city home with a chic, cozy, country feel
Creating timeless style is the goal for city homes

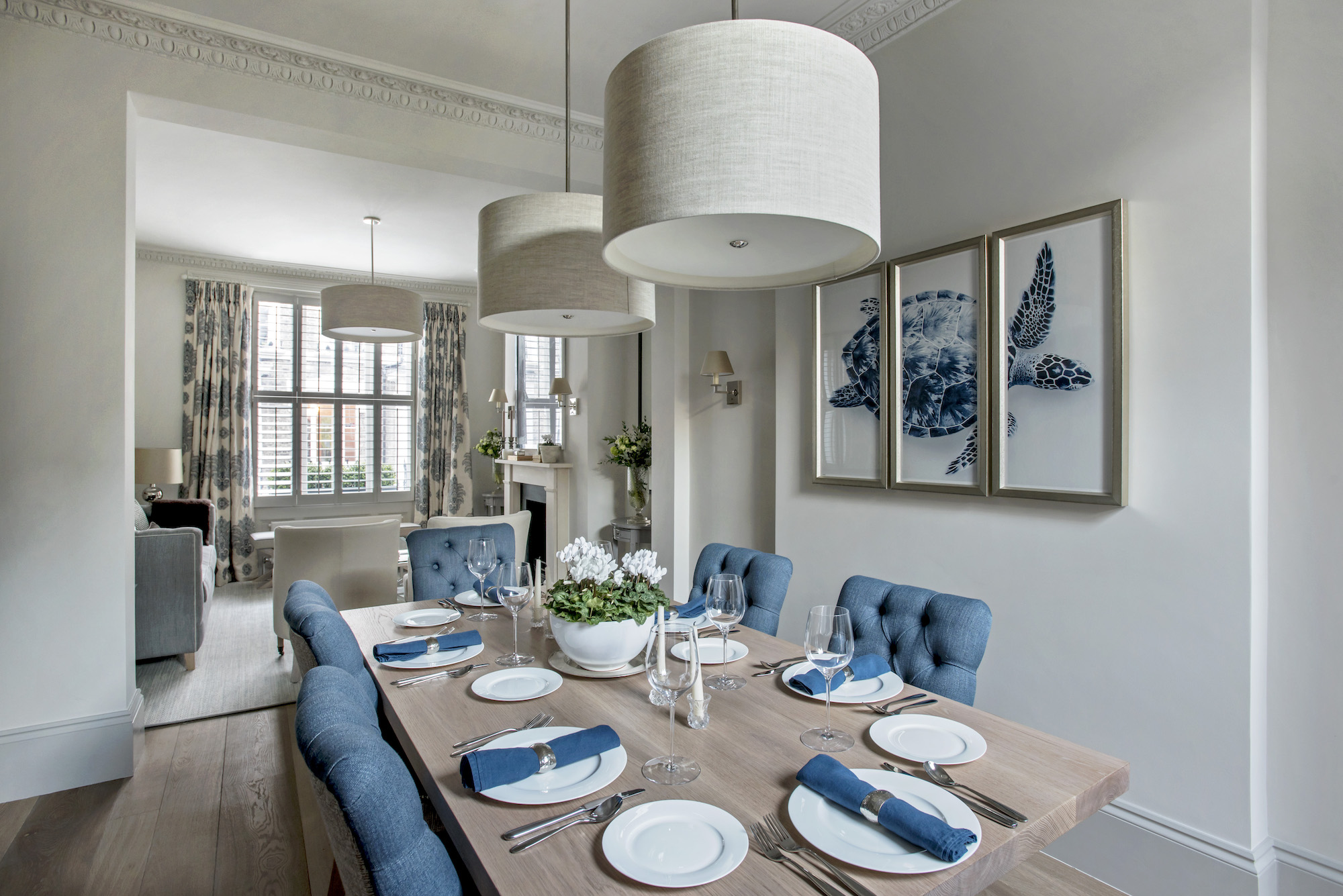
Design expertise in your inbox – from inspiring decorating ideas and beautiful celebrity homes to practical gardening advice and shopping round-ups.
You are now subscribed
Your newsletter sign-up was successful
Want to add more newsletters?

Twice a week
Homes&Gardens
The ultimate interior design resource from the world's leading experts - discover inspiring decorating ideas, color scheming know-how, garden inspiration and shopping expertise.

Once a week
In The Loop from Next In Design
Members of the Next in Design Circle will receive In the Loop, our weekly email filled with trade news, names to know and spotlight moments. Together we’re building a brighter design future.

Twice a week
Cucina
Whether you’re passionate about hosting exquisite dinners, experimenting with culinary trends, or perfecting your kitchen's design with timeless elegance and innovative functionality, this newsletter is here to inspire
The decoration of a city home should be enduring as well as sympathetic to its location and the home’s architectural features.
The interior design should stand the test of time, both physically and in terms of lasting style.
At Sims Hilditch we work on homes all over the UK, including many properties in London, and here I explain the principles of creating stylish city interiors.
1. Bring in modern country style
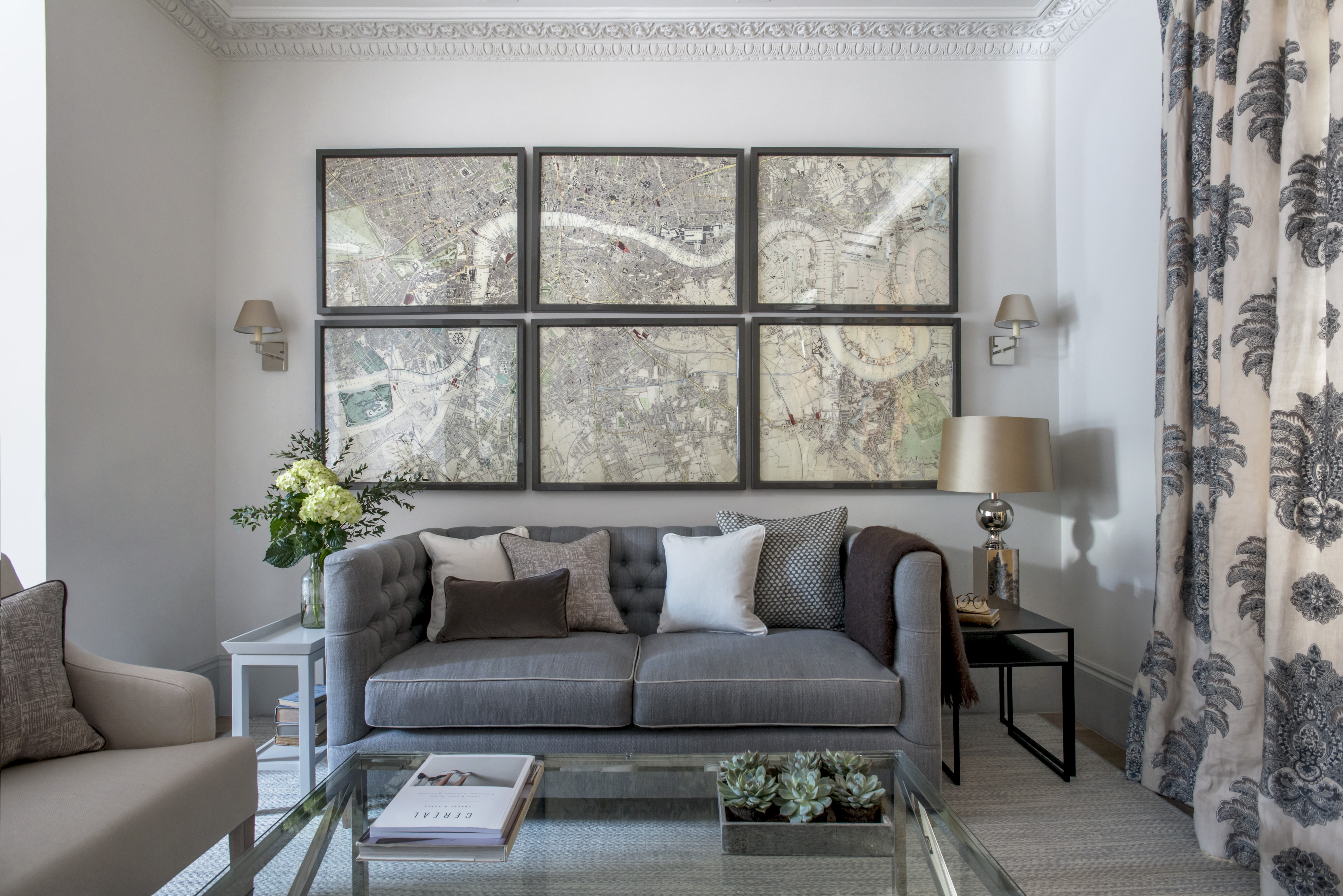
One of the things we like to do when working with our city-based clients is to bring elements of the countryside into their interior, pairing it with range of contemporary finishes.
For instance, we might introduce tongue and groove paneling into a kitchen with Crittall doors, or natural fiber flooring like sisal carpet into a living room with a crisp metal coffee table. This comforting country aesthetic helps to temper the sharpness of the more contemporary glass and metal finishes typical of a modern city home, creating a timeless space that our clients want to live in.
2. Re-use and repurpose
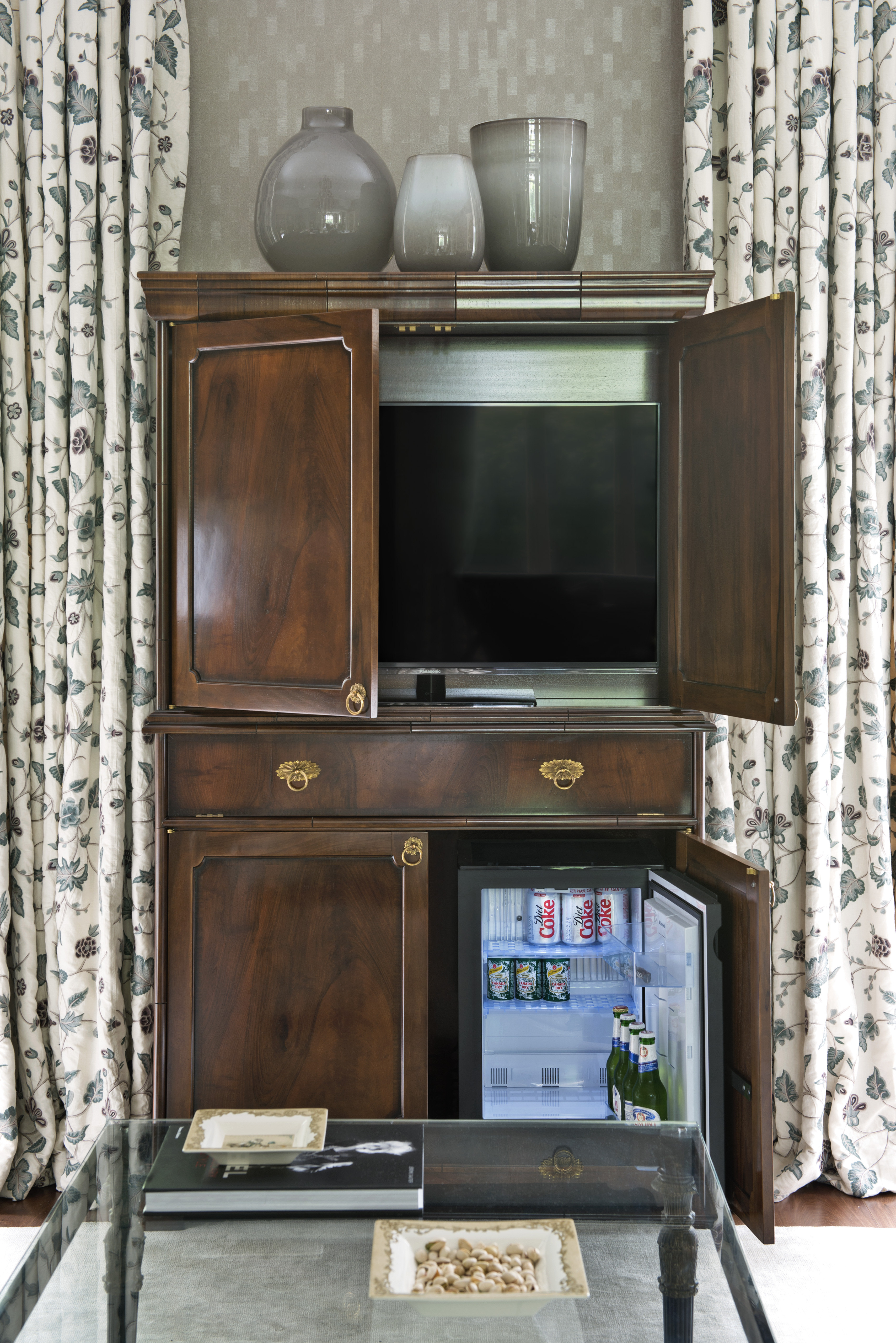
Many of the homes that we are introduced to in the city are steeped in history, and this is something we like to reflect in our designs.
Antiques are a must-have as they carry such weight in terms of character and individuality. Indeed, such historic pieces have already been proven to stand the test of time having survived until today, so it is almost a given that they will endure for many more years to come.
Design expertise in your inbox – from inspiring decorating ideas and beautiful celebrity homes to practical gardening advice and shopping round-ups.
Often all they need is a sympathetic renovation, or even to be creatively repurposed for a different use.
3. Plan practical layouts
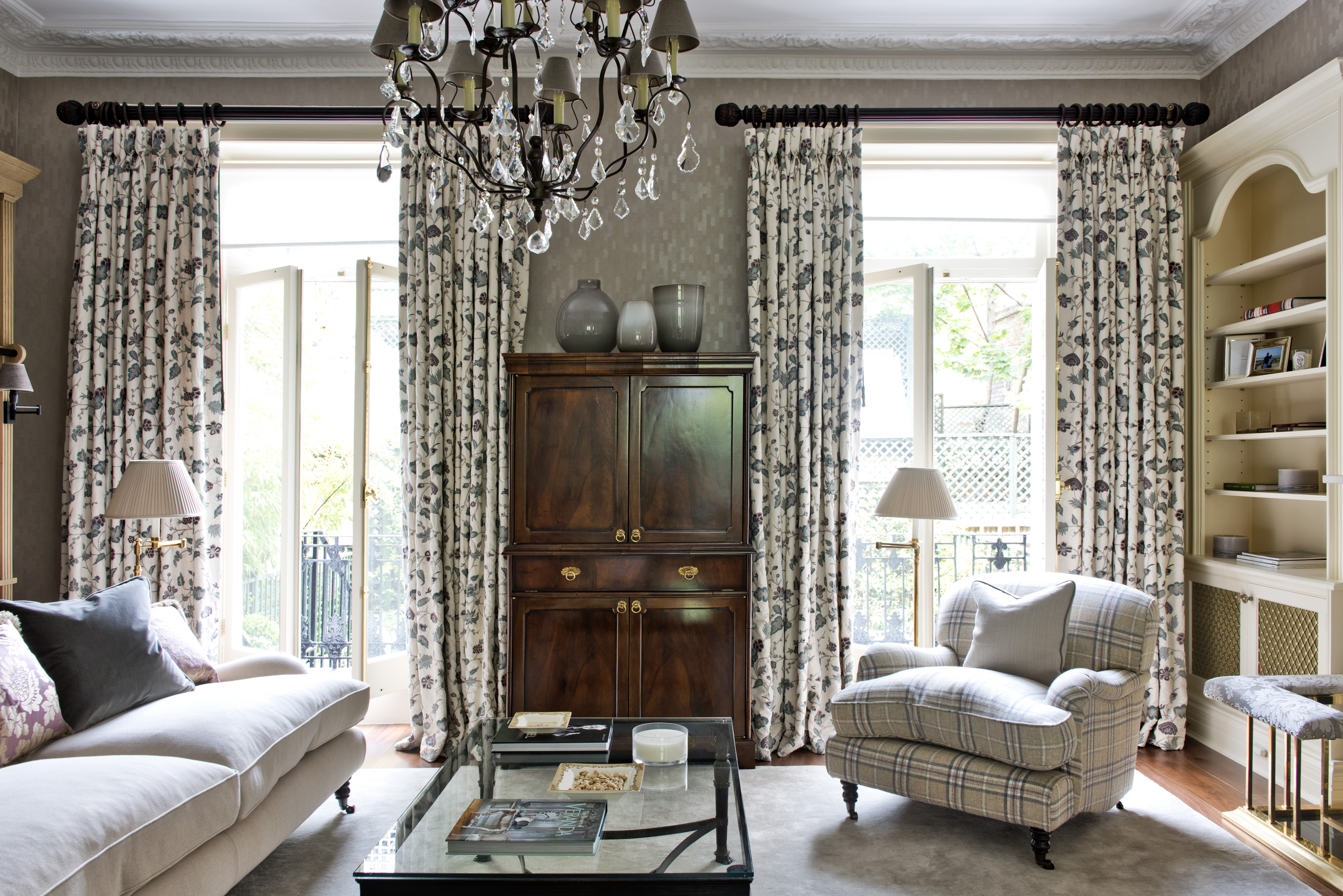
Timelessness is not just rooted in a home’s aesthetics, but also in its practicality. The disjointed layouts and lack of storage space often found in city interiors can be a problem that leads home owners to sell, often in favor of country residences with plenty of space.
This can be addressed with some careful spatial planning and sensitive renovation works. We excavated the basement of our Sims Hilditch headquarters (and my family’s London home) to create a spacious bedroom, media room and laundry room, freeing up plenty of room upstairs for a large kitchen and a formal sitting area.
We installed bespoke joinery throughout, utilizing awkward spaces which would otherwise have been wasted, and ensuring plenty of storage ideas to keep all the paraphernalia required to accommodate a family.
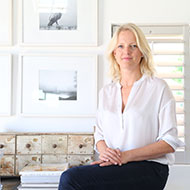
Founded in 2009, the Sims Hilditch design practice has become one of the most trusted and respected in the industry. Its couture approach combines interior architecture, interior design and procurement management within one concept-to-completion, fully bespoke service. Creative Founder, Emma Sims-Hilditch is passionate about her belief that good design can transform not only how people live but also how they feel.