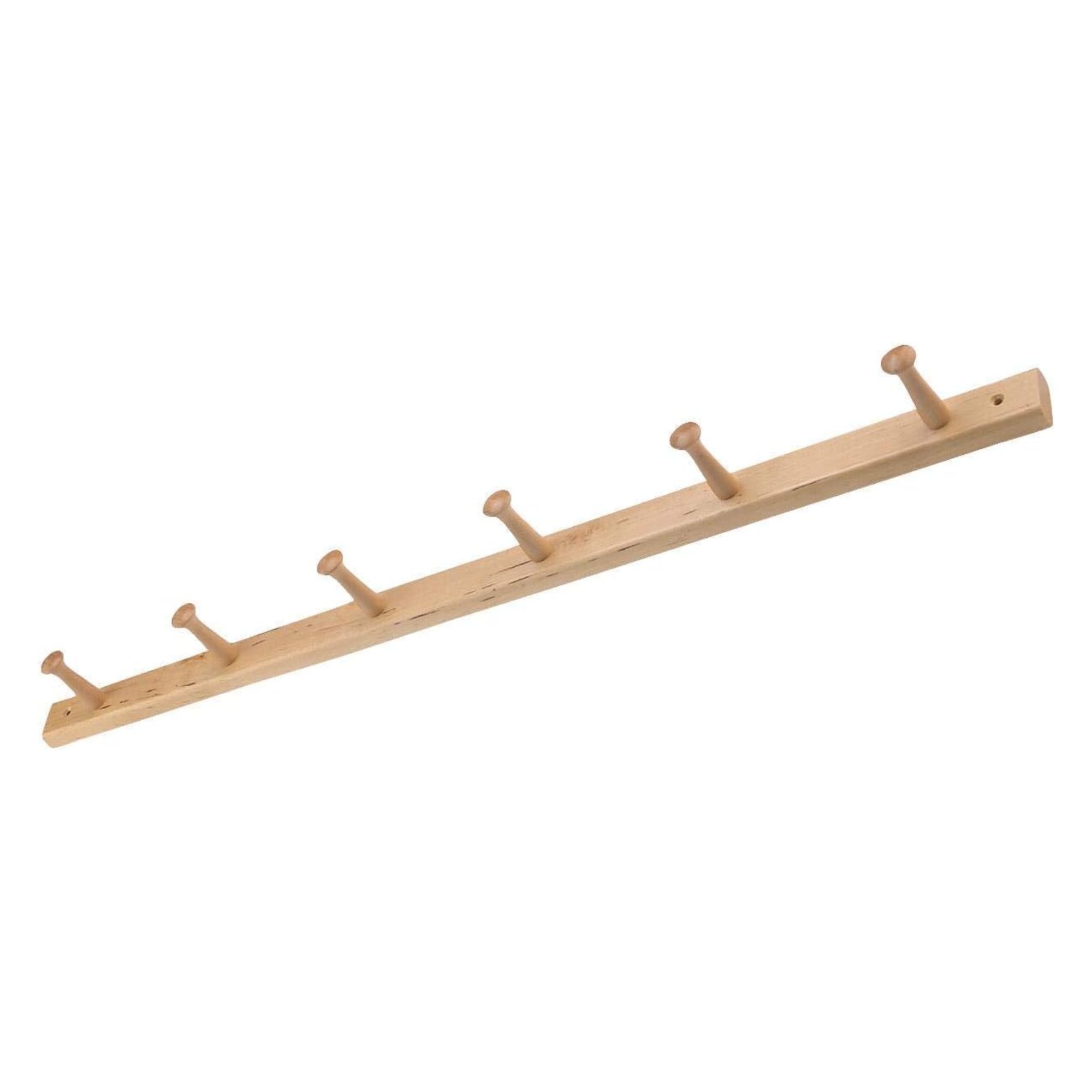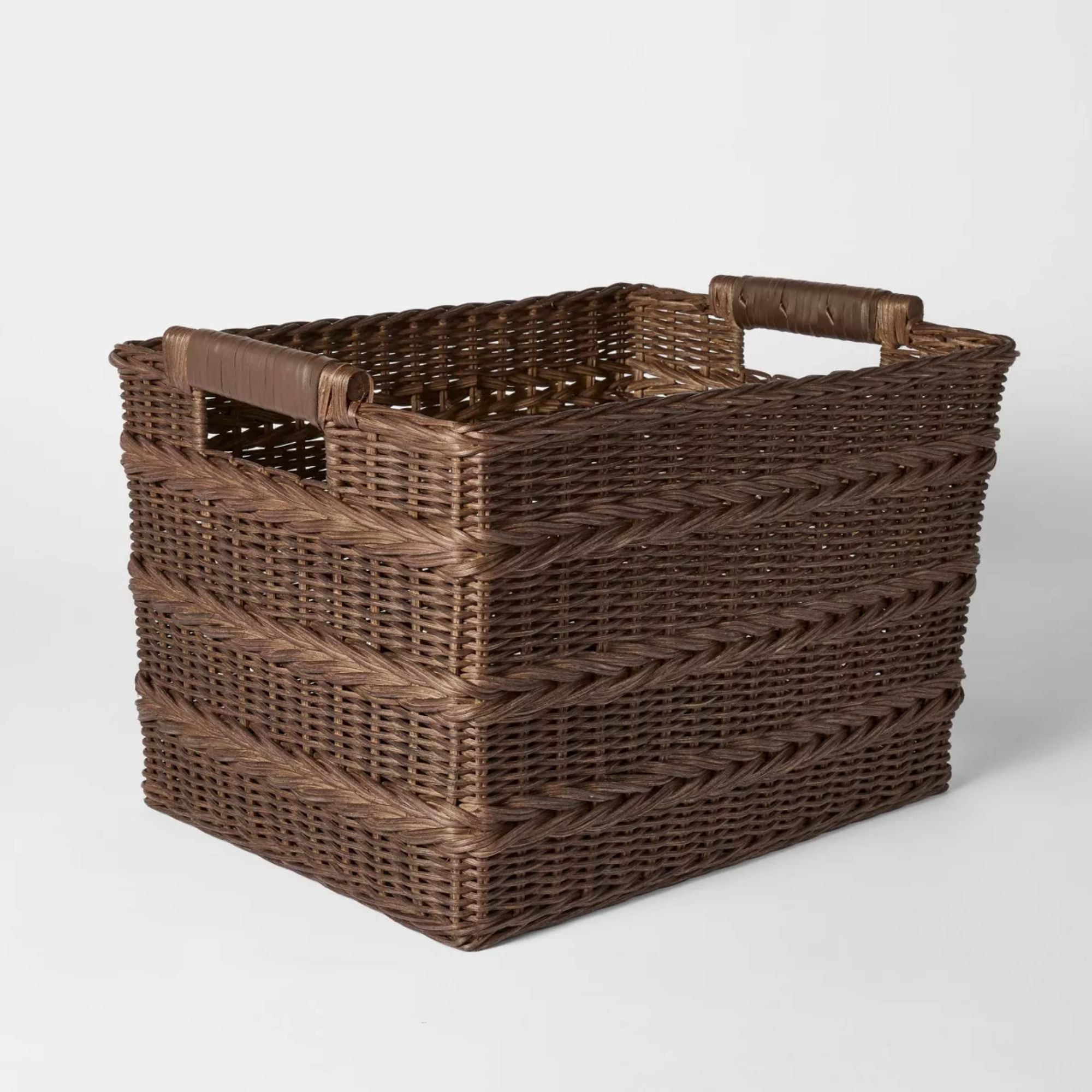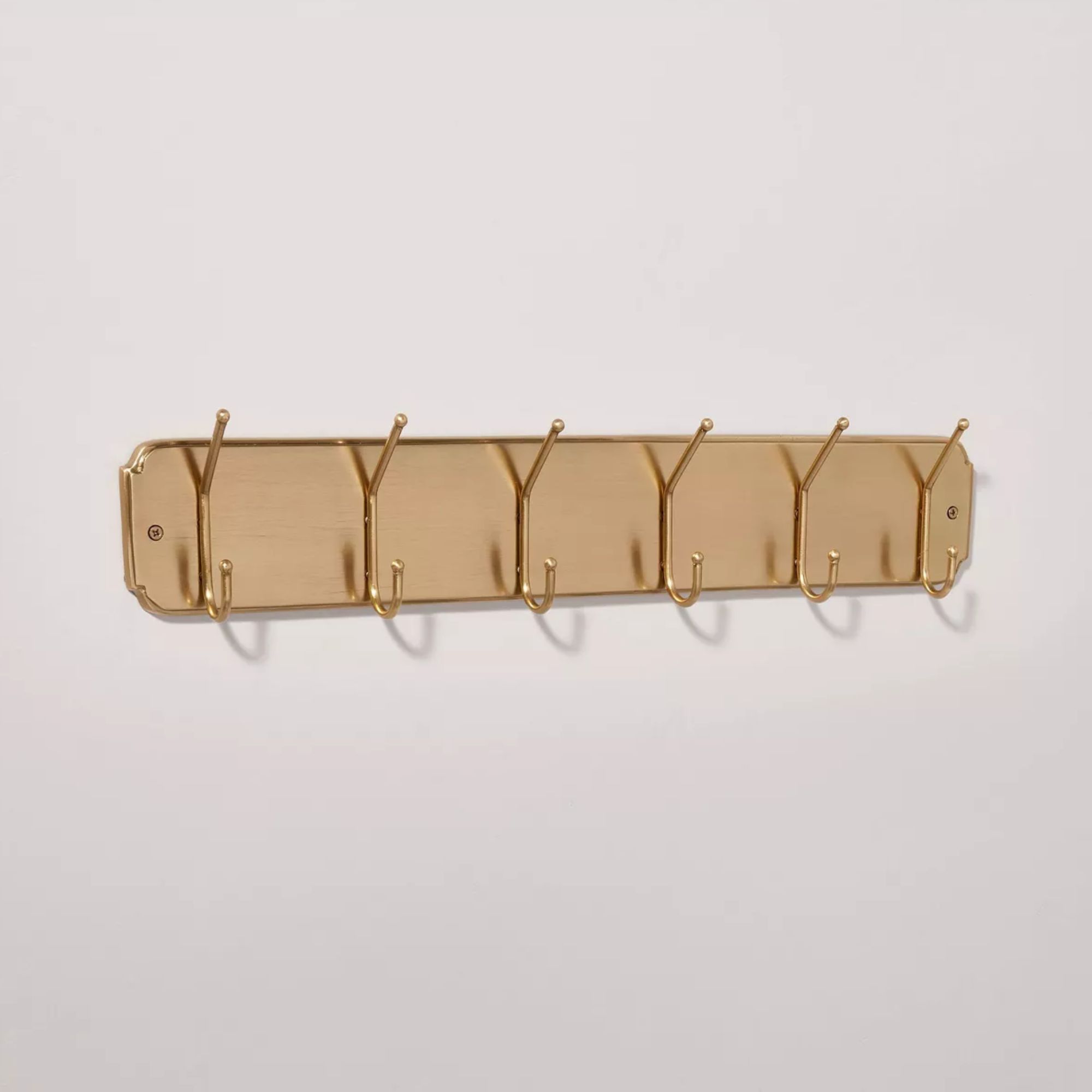I don't have space for a boot room, so I'm creating a mini one under the stairs to give my entry a mix of storage and style – this is how I am DIYing the job
Think you don’t have space for a boot room? It turns out you don't need an entire room, just a vision and an empty corner

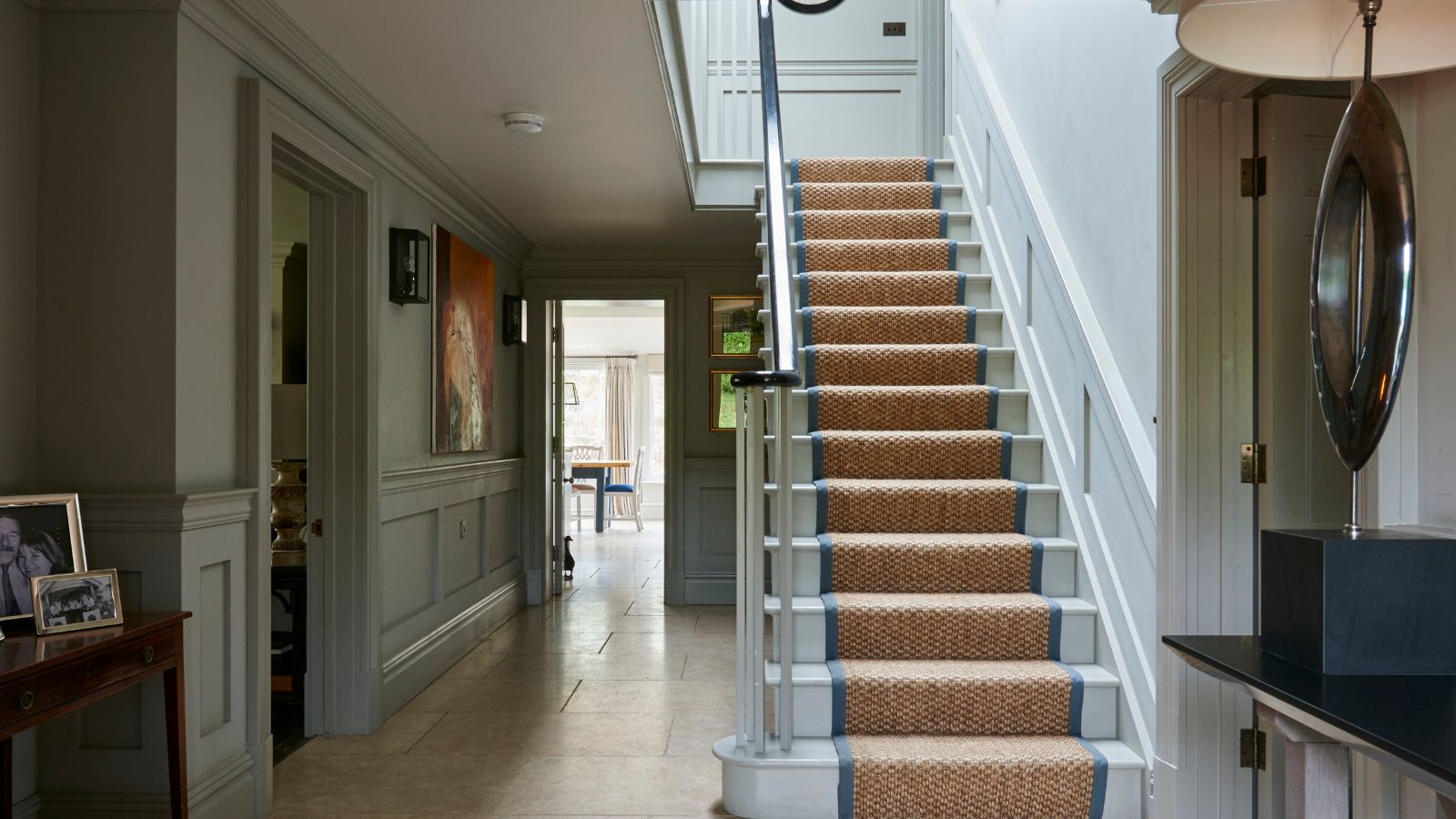
Design expertise in your inbox – from inspiring decorating ideas and beautiful celebrity homes to practical gardening advice and shopping round-ups.
You are now subscribed
Your newsletter sign-up was successful
Want to add more newsletters?

Twice a week
Homes&Gardens
The ultimate interior design resource from the world's leading experts - discover inspiring decorating ideas, color scheming know-how, garden inspiration and shopping expertise.

Once a week
In The Loop from Next In Design
Members of the Next in Design Circle will receive In the Loop, our weekly email filled with trade news, names to know and spotlight moments. Together we’re building a brighter design future.

Twice a week
Cucina
Whether you’re passionate about hosting exquisite dinners, experimenting with culinary trends, or perfecting your kitchen's design with timeless elegance and innovative functionality, this newsletter is here to inspire
As a dog owner and someone who has a lot of coats and shoes, I have always envied homes with enough space to include a boot room. But living in a mid-renovation, modestly sized home, the luxury of such a space felt out of reach. Until I came up with the smart idea of putting it under the stairs.
While boot room ideas aren't anything new – in fact, they've been around for hundreds of years – they've certainly seen a resurgence in the last few years. And I, for one, was keen to embrace this particular storage idea. But how and where?
Proving you don’t need a big house to think like a designer, with a few clever tricks, I've turned this often-overlooked space into a handy mini boot room and finally have a spot to perch while pulling off boots, hang coats, and house my growing collection of ballet flats.
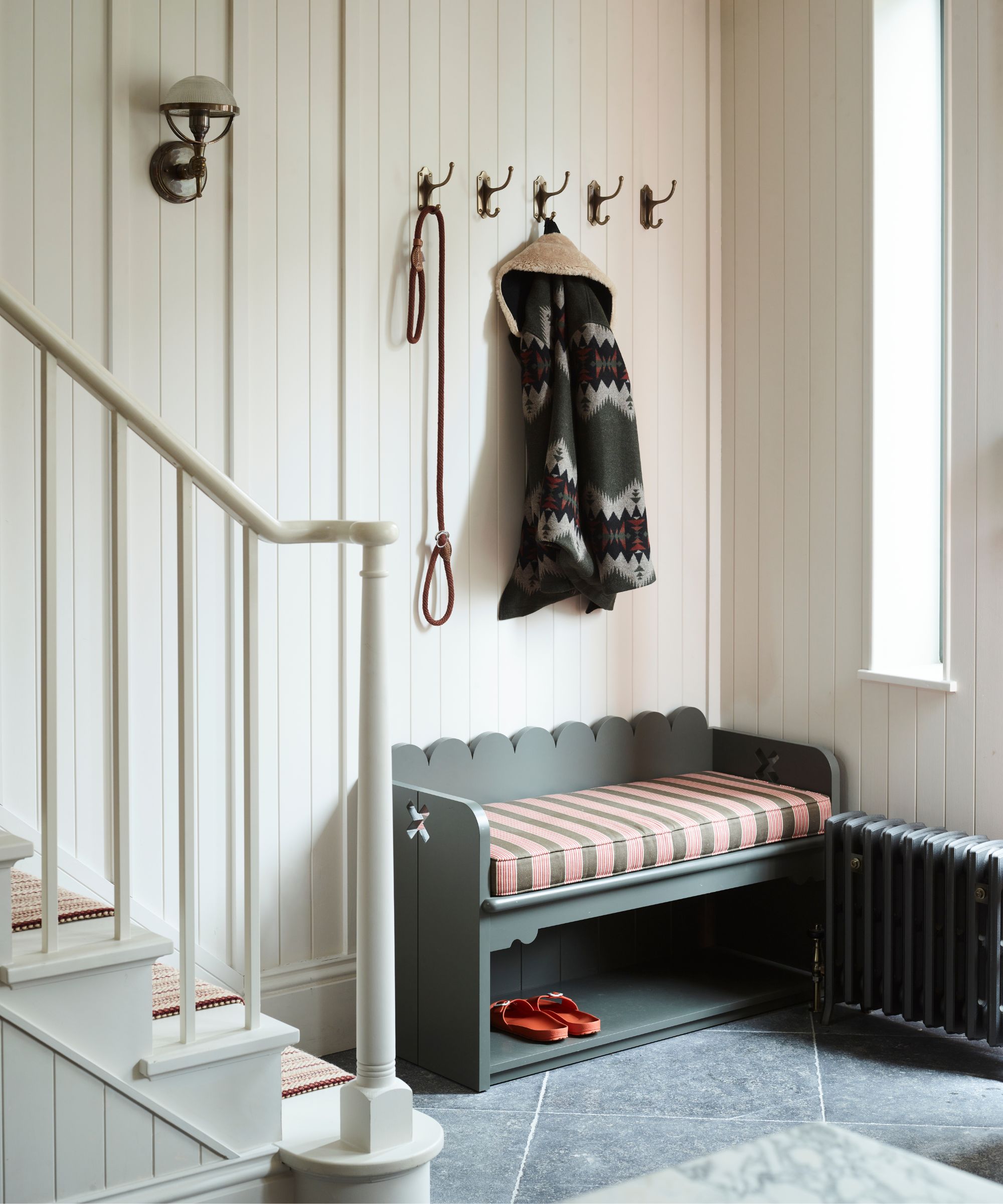
We all know the gripe of trying to keep your entryway feeling calm and free from the pile-up of coats, muddy shoes, dog leads, and umbrellas. And without a dedicated dumping zone for such paraphernalia, my entry drove me mad.
Carving out a transitional space that could help soak up the daily mess (and keep it out of sight) felt like an impossibility in my 100-year-old home. For a while, I resigned myself to living without a dedicated drop zone, but instead of writing off the idea, I decided to get creative with the empty space under my stairs.
Looking at under-stairs ideas with a renewed perspective, I started to see this tiny space with slopes and awkward angles as a design opportunity. And was determined to make this alcove work harder for our home.
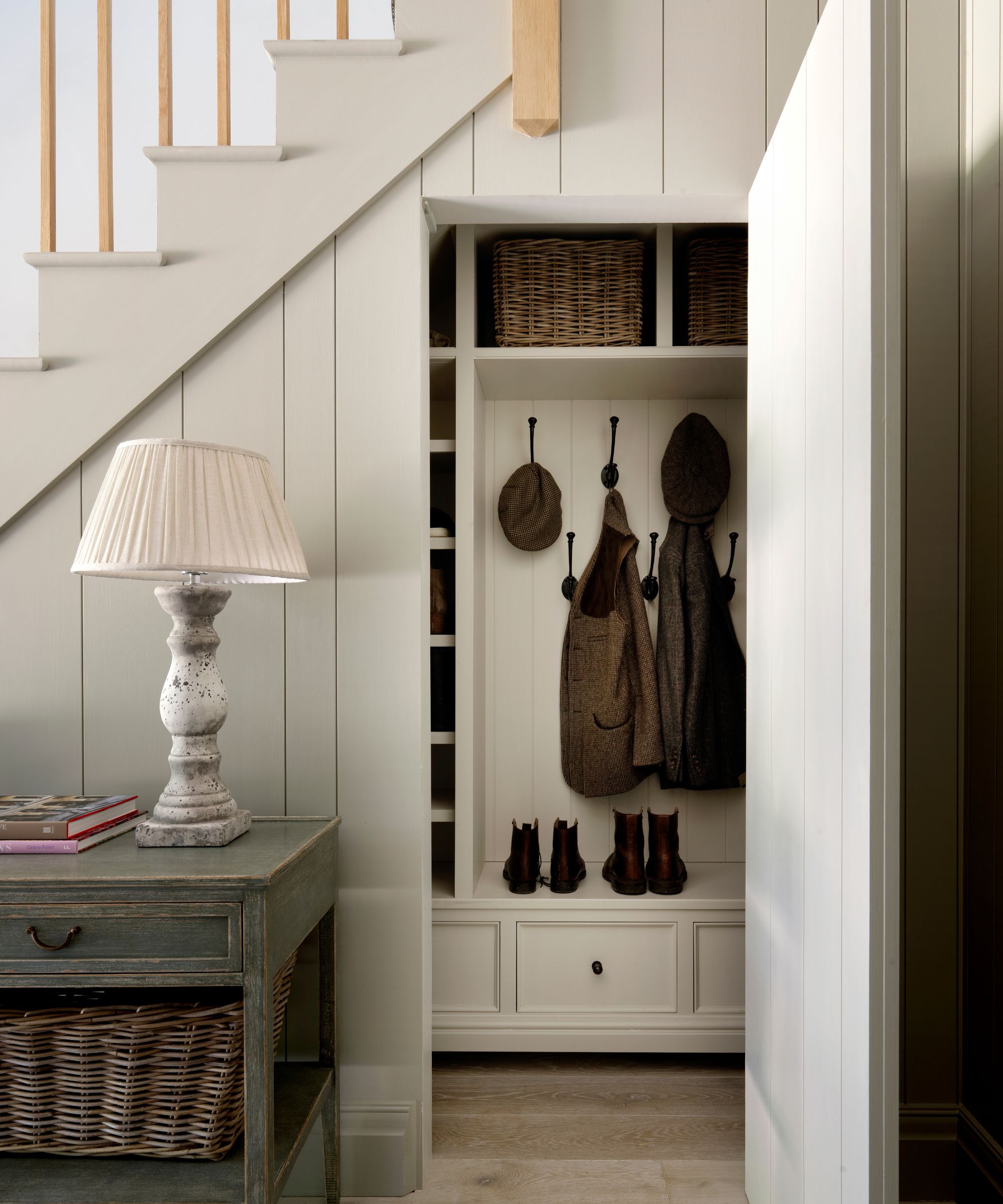
Not to be confused with a mudroom, which typically sits toward the rear of the home, a boot room is often placed nearer the front entrance and is dedicated to both storage and style.
Design expertise in your inbox – from inspiring decorating ideas and beautiful celebrity homes to practical gardening advice and shopping round-ups.
While they're mostly popular in palatial country residents, I'm aware that my space wasn't going to have the most expansive boot room storage ideas or be able to fit in a dog bath. But lack of space didn't stop the team at Sims Hilditch from creating this stylish under-stairs boot room above.
'In country houses, the focus is more now than ever on the allocation of spaces and their uses, such as boot rooms,' explains their studio director Gemma Holsgrove. 'The ideal boot room will have a space for everything. Sometimes described as the “engine” of any country home, this is above all a functional and practical room.'
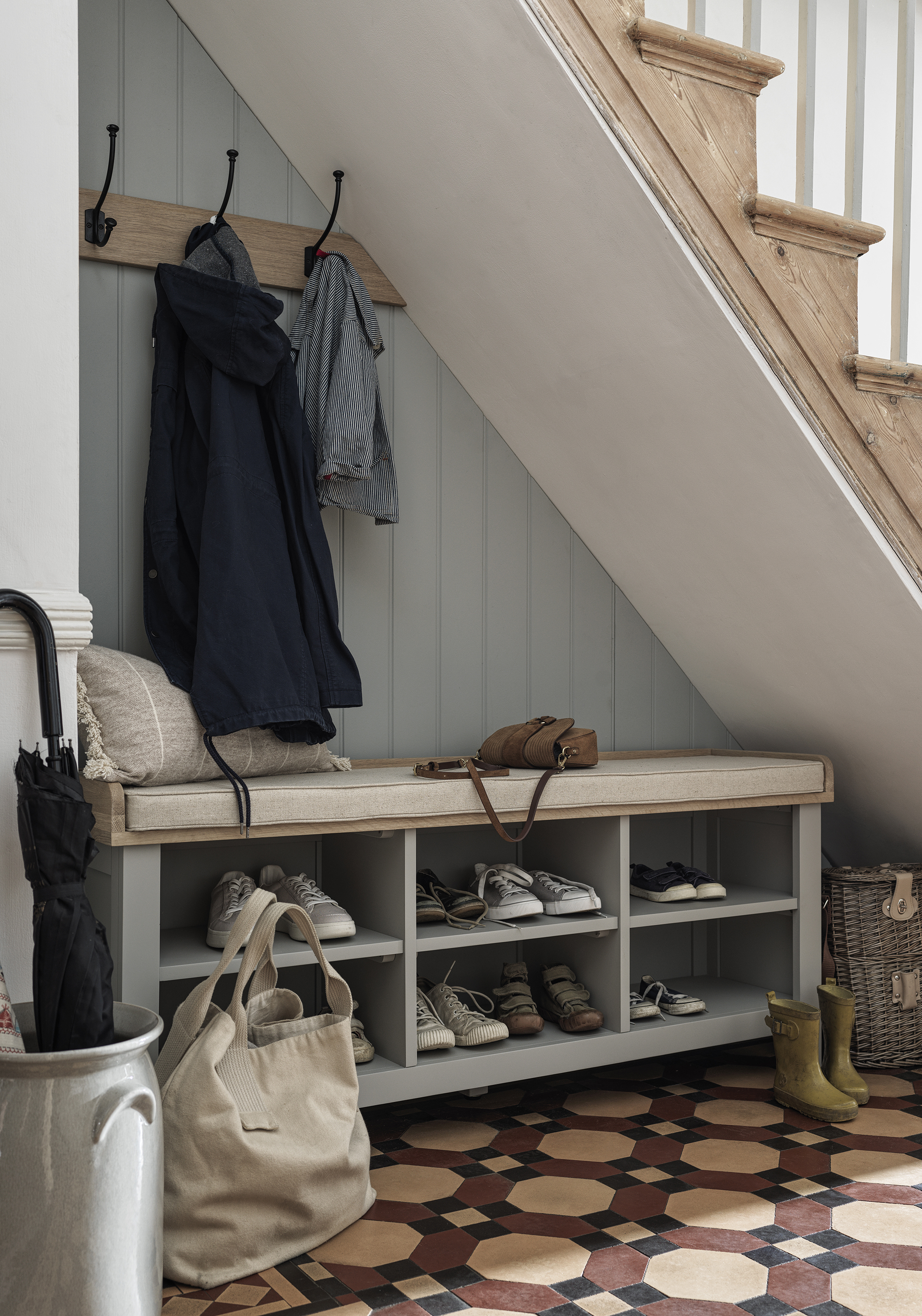
While I found the above space inspiring, I knew I wanted to include a mix of hidden storage in the design with some cupboard fronts. So I was determined to come up with a design that included traditional under-stair storage and an open, boot room style bench area.
Even the smallest corners of a home can be transformed into highly functional zones with a little strategic thinking, so once I had a vision, I started sketching out how to make the most of the space.
Similar to the Sims Hilditch project, my staircase has a steep sloped area (perfect for building out cupboards for coats and shoes), but also has a full-height nook that measures just 6.5ft by 2.6ft, and luckily has a flat ceiling to work with.
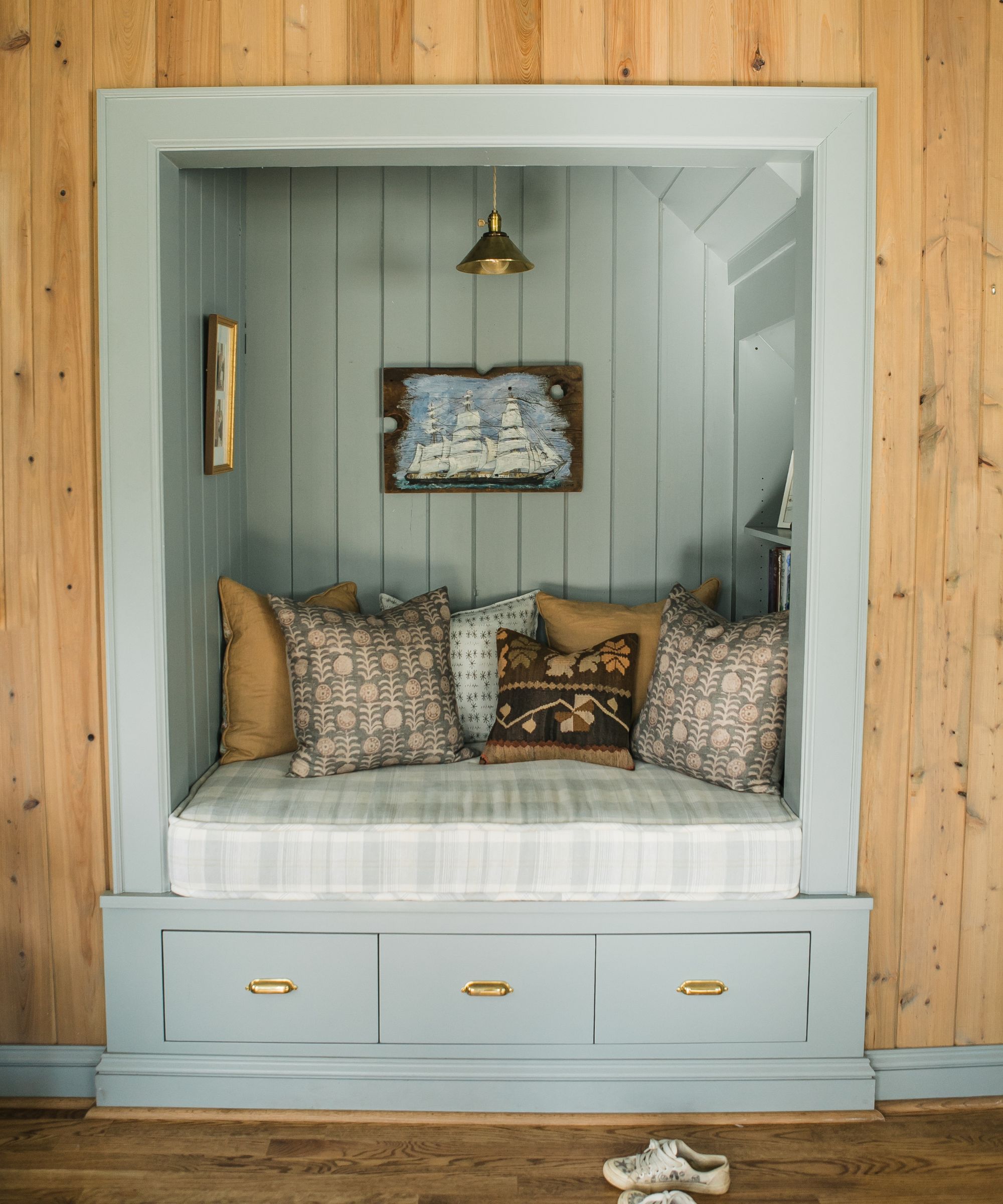
I came across this reading nook above that was designed by The Misfit House, and realized, alongside a row of nifty cupboards built into the slope, I could create a boot room style nook with a cozy bench for sitting down and putting on your shoes.
I knew that if I was going to give up cupboard space for something 'open', it needed to be a design moment in its own right. By building in a bench seat and including plenty of mix-and-match soft furnishings, I could create a lovely moment at the entry to my home that felt as welcoming as it was practical.
The cherry on top of my boot room nook is the tongue-and-groove wall panels, hidden shoe storage built into the bench, and above that, I have added shaker-style peg rails for coats, and slim shelving for baskets to hide smaller bits and pieces.
'It will play host to mountains of coats, hats, scarves, and sporting equipment, so space and storage are key,' advises Gemma. 'We particularly like large wicker baskets – they hide all manner of things and are easy to access.'
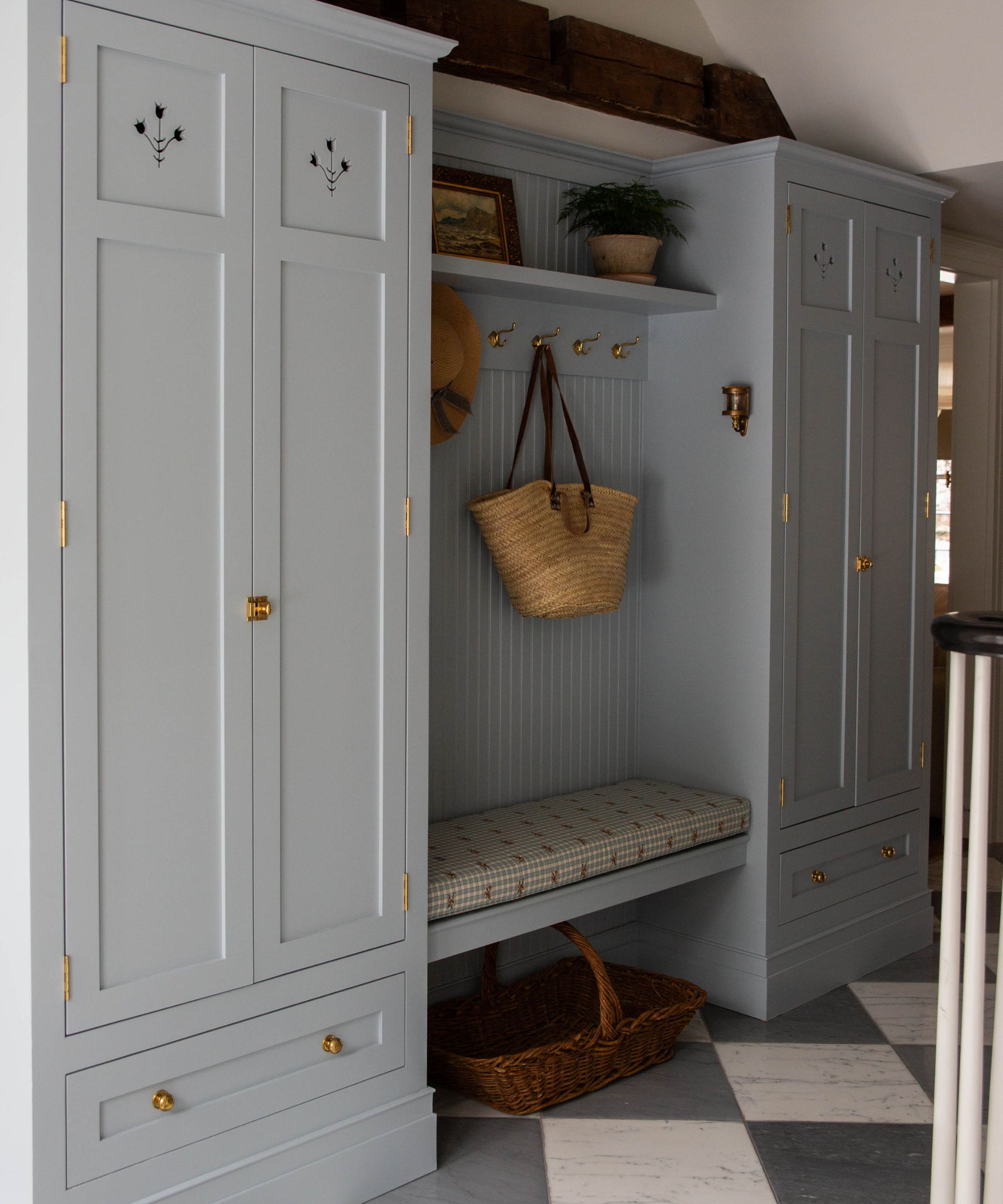
By integrating both closed and open elements to balance practicality with style, I've been able to successfully create a teeny tiny boot room that works just as hard as any full-size version.
Now, it’s become one of the most purposeful corners of our home – the difference is genuinely night and day. What was once dead space now feels intentional and well-styled, somewhere I’m proud to have on display rather than wanting to keep the door firmly shut. I've even added a small portable lamp, which has instantly softened the whole feel and is handy for finding the lead to take the dog out for a bedtime walkies.
And even though it’s small, the under-stairs boot room makes mornings smoother, and coming home is a much tidier and calmer experience. It’s a great reminder that good design isn’t just about big renovations – it’s about thoughtful, functional details that serve you.
If I could go back and change anything with this project, I might have added a proper wired sconce or a little ceiling light on its own switch to avoid having to put the big light on or wear down the batteries of the rechargeable lamp. But overall, I'm thrilled with this small space storage idea. I only wish I'd done it sooner.

Charlotte is the style and trends editor at Homes and Gardens and has been with the team since Christmas 2023. Following a 5 year career in Fashion, she has worked at many women's glossy magazines including Grazia, Stylist, and Hello!, and as Interiors Editor for British heritage department store Liberty. Her role at H&G fuses her love of style with her passion for interior design, and she is currently undergoing her second home renovation - you can follow her journey over on @olbyhome
