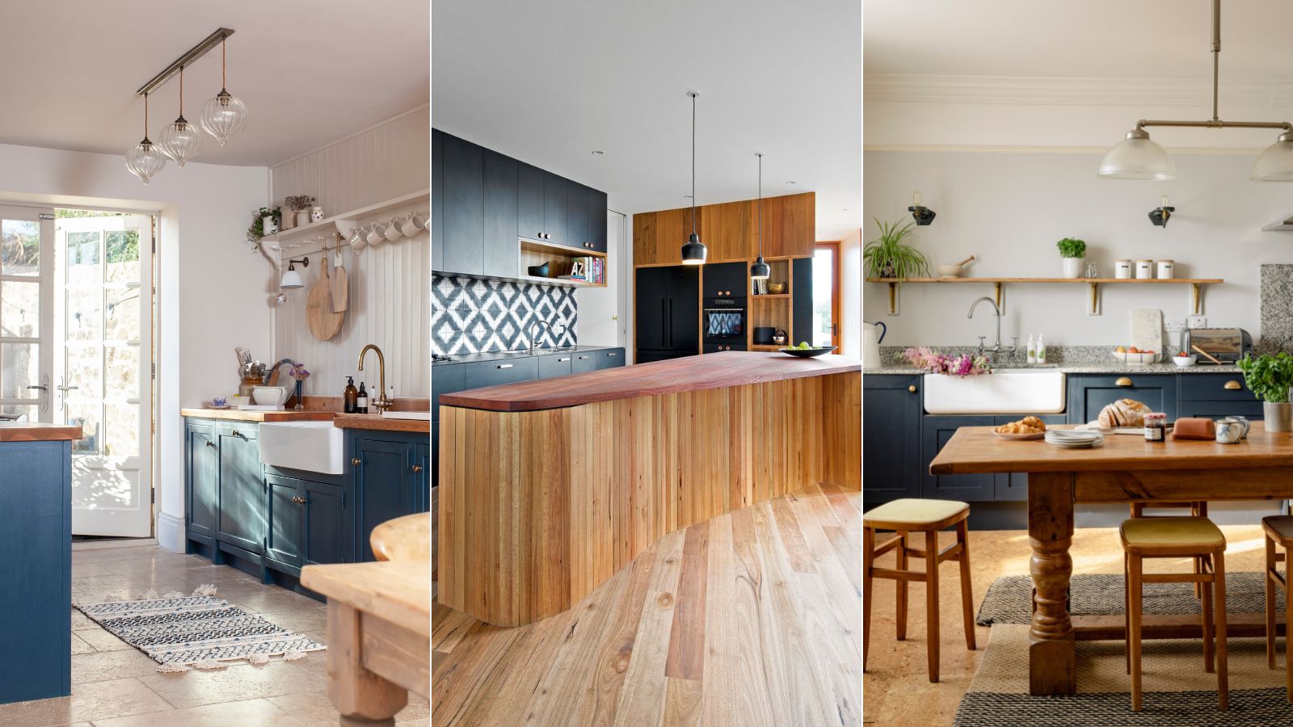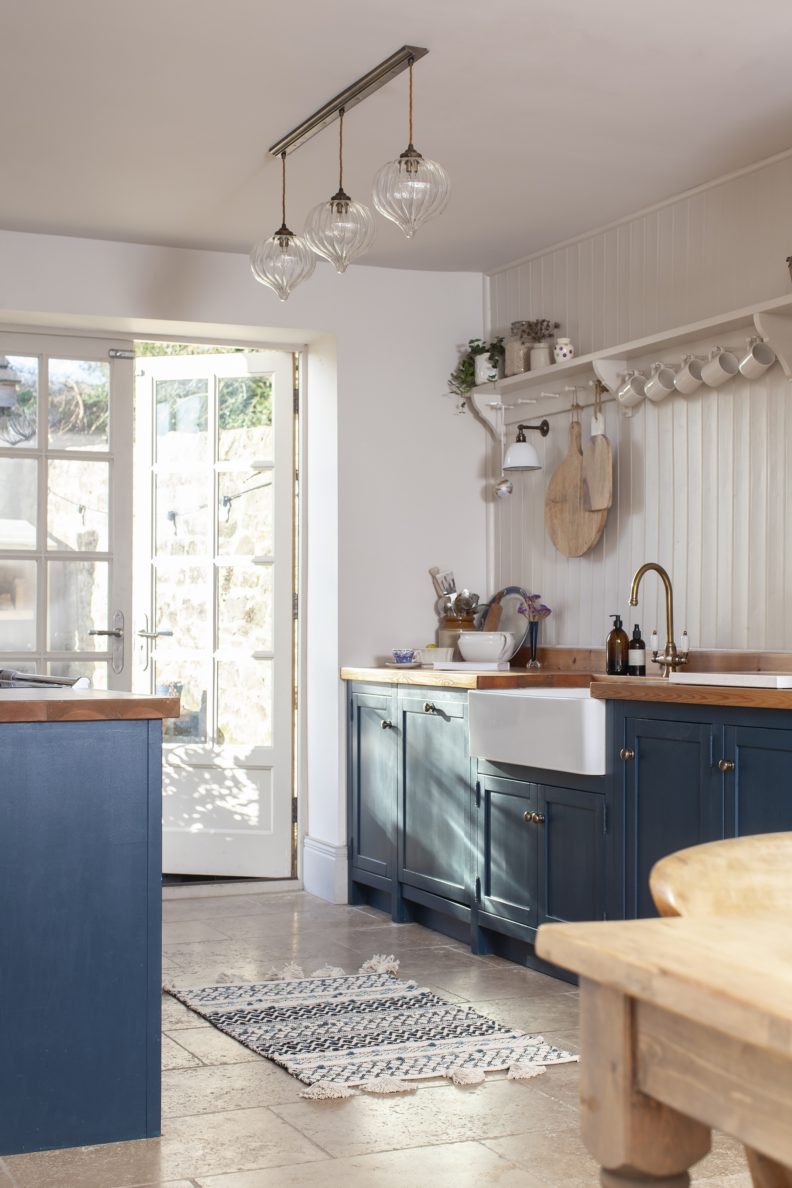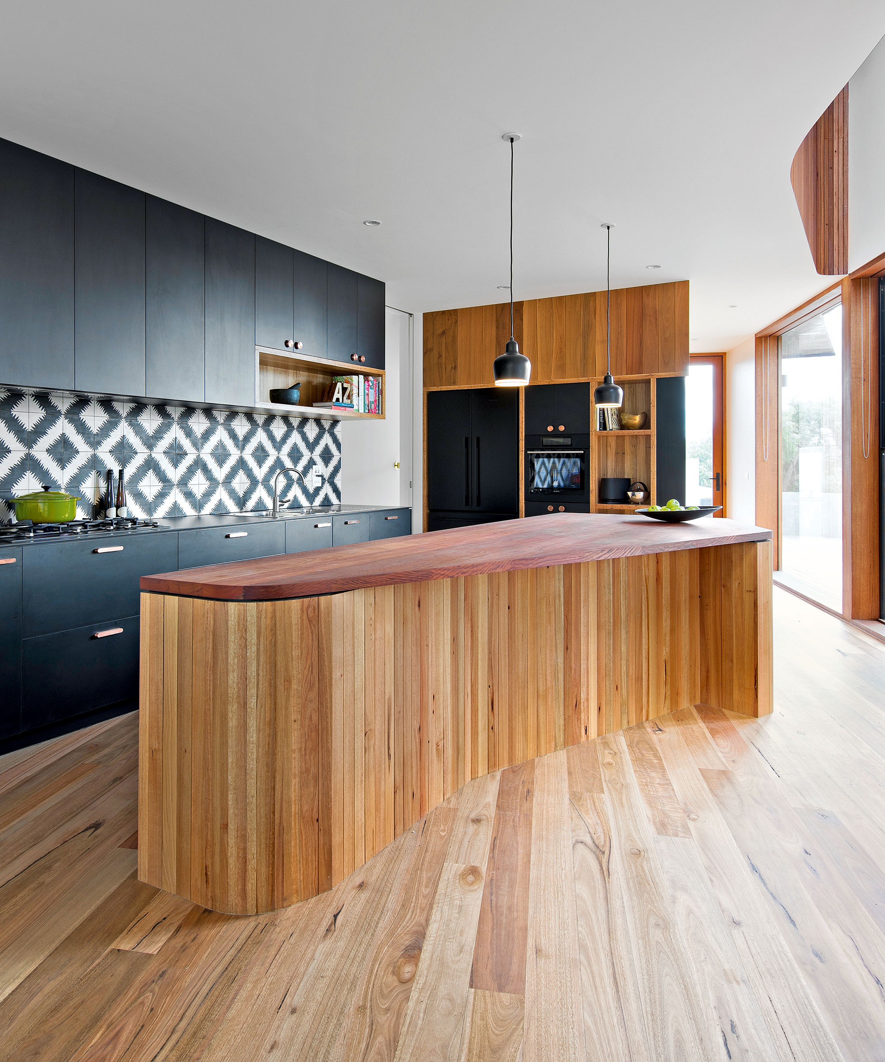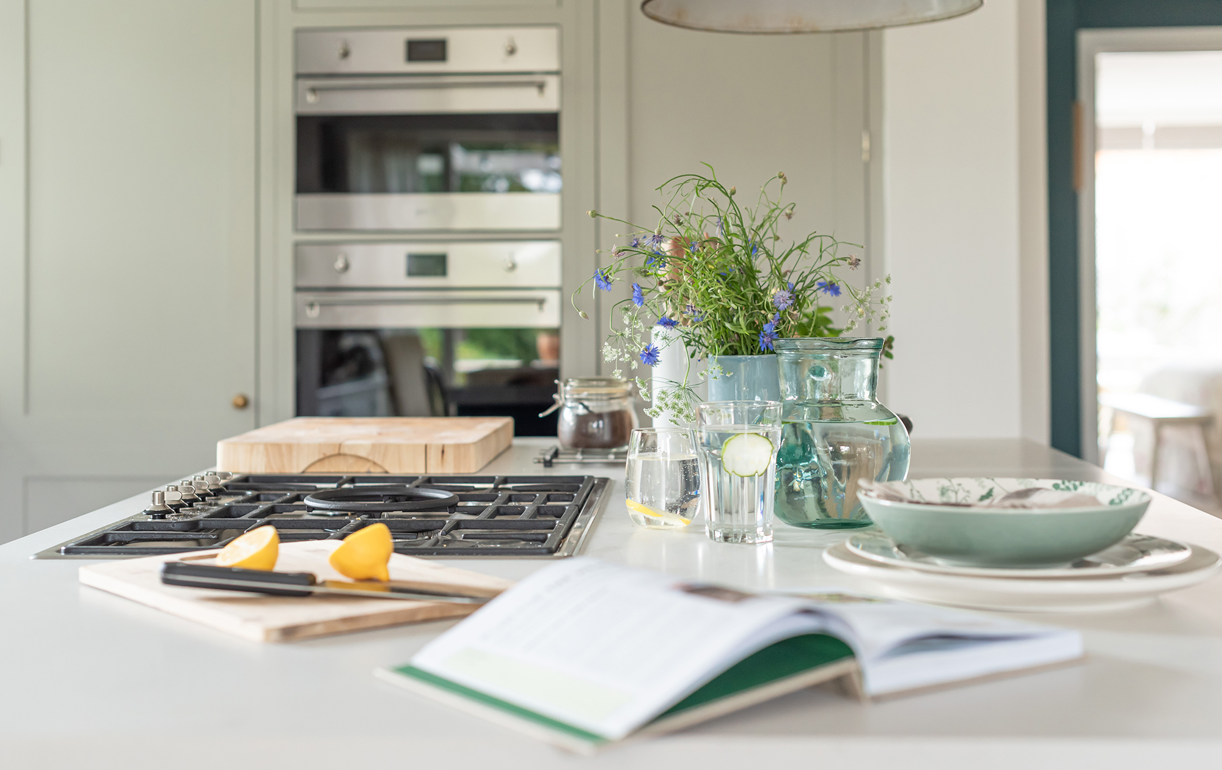7 kitchen space distance rules – for layout perfection
Make the flow of your kitchen flawless with these kitchen space distance recommendations


Design expertise in your inbox – from inspiring decorating ideas and beautiful celebrity homes to practical gardening advice and shopping round-ups.
You are now subscribed
Your newsletter sign-up was successful
Want to add more newsletters?

Twice a week
Homes&Gardens
The ultimate interior design resource from the world's leading experts - discover inspiring decorating ideas, color scheming know-how, garden inspiration and shopping expertise.

Once a week
In The Loop from Next In Design
Members of the Next in Design Circle will receive In the Loop, our weekly email filled with trade news, names to know and spotlight moments. Together we’re building a brighter design future.

Twice a week
Cucina
Whether you’re passionate about hosting exquisite dinners, experimenting with culinary trends, or perfecting your kitchen's design with timeless elegance and innovative functionality, this newsletter is here to inspire
Ensuring the thoroughfares in your kitchen are perfectly planned means adhering to space distance recommendations, strictly. While, during the planning process, these distances may look okay on paper, in reality, they may prove inconveniently narrow or awkward.
To make the whole process seamless, we've asked kitchen design experts for their space distance recommendations so that you can ensure that your kitchen layout ideas are both functional and beautiful.
'The main thing to keep in mind during the layout planning process is practicality. Think carefully about which parts of the kitchen you’re going to be using the most from a cooking perspective and how easily you can move between them. Use the kitchen triangle planning method as a guide and focus on the refrigerator, sink and cooker as the core elements when mapping out your space,' says kitchen design director Tom Howley.
The Perfect Kitchen, Barbara Sallick | From $21.87/£30.45 at Amazon
Learn more about the fundamentals of kitchen design in this bestselling book. Find practical advice as well as hundreds of images to inspire your own remodel
Kitchen space distance recommendations
When designing a kitchen, it is important that you know the key kitchen space distance recommendations.
| Space | Minimum distance |
|---|---|
| Walkways | 40 inches |
| Around island | 40 inches for single cook. 48 inches for multiple cooks |
| Oven and island | 42 inches |
| Island seating | 32 inches between countertop and wall with 15 inches workspace overhang |
| Seating and wall | 44 inches |
| U-Shaped kitchen | 60 inches between opposing arms |
1. A walkway be in a kitchen should be at least 40in wide
‘The most important consideration when planning a kitchen has to be the walkways around it. As a rule of thumb, they need to be 40 inches wide in order to be safe and practical in a kitchen,' says Matt Baker, kitchen designer at Harvey Jones
‘When designing your layout, always leave 40 inches of walkway space on either one or both sides of your countertop, island, or peninsula counter. This is a functionally and aesthetically effective dimension to keep in mind,’ agrees Tom Howley.
However, this changes when you factor in cabinets, dishwasher doors, or ovens. ’If you have set aside the space for a walkway of around 40 inches, standard oven or fridge doors will compromise a considerable portion of that space when opened,' explains Tom Howley.
Design expertise in your inbox – from inspiring decorating ideas and beautiful celebrity homes to practical gardening advice and shopping round-ups.
There are two solutions. One is to increase the walkway space to incorporate open doors and cabinets to allow a person to pass while the doors are open. The other is to embrace modern kitchen ideas. 'Built-under draw fridges and dishwashers work brilliantly, as well as ovens with doors that slip back underneath the oven itself,' recommends Tom Howley.
Also, if two walkways are perpendicular to each other, the National Kitchen and Bath Association (NKBA) recommends 'one walkway should be at least 42 inches wide.'

2. You need 40 to 48in around a kitchen island
Choosing the right size kitchen island is one of the most important aspects of planning a kitchen layout. This will be guided, to a large degree, by kitchen space distance rules. Experts again recommend leaving at least 40 inches of space around your kitchen island or kitchen peninsula.
'For an island to be practical, it should have a minimum of 40 inches of clearance around it (48 inches if you commonly have multiple cooks in the kitchen together). The island should be at least 4ft x 2ft to give you utility,' explains Teri Simone from Nieu Cabinet Doors.

3. Island seating needs between 32 and 44in from the wall
When looking at kitchen island seating you need to think about space at every moment of the seating process. There must be enough room for someone to pull out the chair, take a seat, and sit under the island comfortably.
National Kitchen and Bath Association (NKBA) recommends 'In a seating area where no traffic passes behind a seated diner, allow 32 inches of clearance from the counter/table edge to any wall or other obstruction behind the seating area.' Any less than this and people will have to squeeze into the space in order to sit down.
'If traffic passes behind the seated diner, allow at least 44 inches to walk past.'
Then comes the island itself. 'For those wanting counter seating, your island ideally needs to be 40in wide as an overhang of 15 inches is needed for comfortable legroom,' explains Reuben Ward, lead designer at Blakes London.

4. A stove should be 42in from an island
As a general rule, the stove should be around 42 inches away from the island. This enables you to open the door and still have space to navigate the kitchen. To maximize space and safety consider an oven with a door that slides underneath. Also, consider installing your oven at eye level to eradicate bending and provide more space.

5. A U-shaped kitchen needs 60in of space
Of course, not everyone has an island. Thankfully, the experts have kitchen space distance recommendations for galley kitchens or U-shaped kitchens, too.
For these spaces, the National Kitchen and Bath Association (NKBA) recommends a minimum clearance of 60 inches between opposing arms.
6. Kitchen appliances should be 4 to 9ft apart
Adhering to the kitchen triangle rules means keeping the refrigerator, stove and sink near to each other. But what does this mean in a large kitchen where space is not a problem? The advice is to keep them a minimum of 4ft apart and no more than 8ft apart. This will mean not having to walk too far from one to the other, while keeping them at a practical distance. Factor the dishwasher into this triangle, too, but as part of the sink, which, along with the trash can, it should be next to.
7. Counter space should be at least 13ft in length
In a small kitchen, there will always be compromise, but ideally you need a minimum of 13ft of counterspace. Of course, a larger kitchen can have much, much more, though feet and feet of empty counter space can be too much of a good thing, making the room feel somewhat soulless.

Having graduated with a first class degree in English Literature, Holly started her career as a features writer and sub-editor at Period Living magazine, Homes & Gardens' sister title. Working on Period Living brought with it insight into the complexities of owning and caring for period homes, from interior decorating through to choosing the right windows and the challenges of extending. This has led to a passion for traditional interiors, particularly the country-look. Writing for the Homes & Gardens website as a content editor, alongside regular features for Period Living and Country Homes & Interiors magazines, has enabled her to broaden her writing to incorporate her interests in gardening, wildlife and nature.
