How to choose the right kitchen island size – create the perfect fit
Discover which kitchen island size is right for your room. This is the lowdown

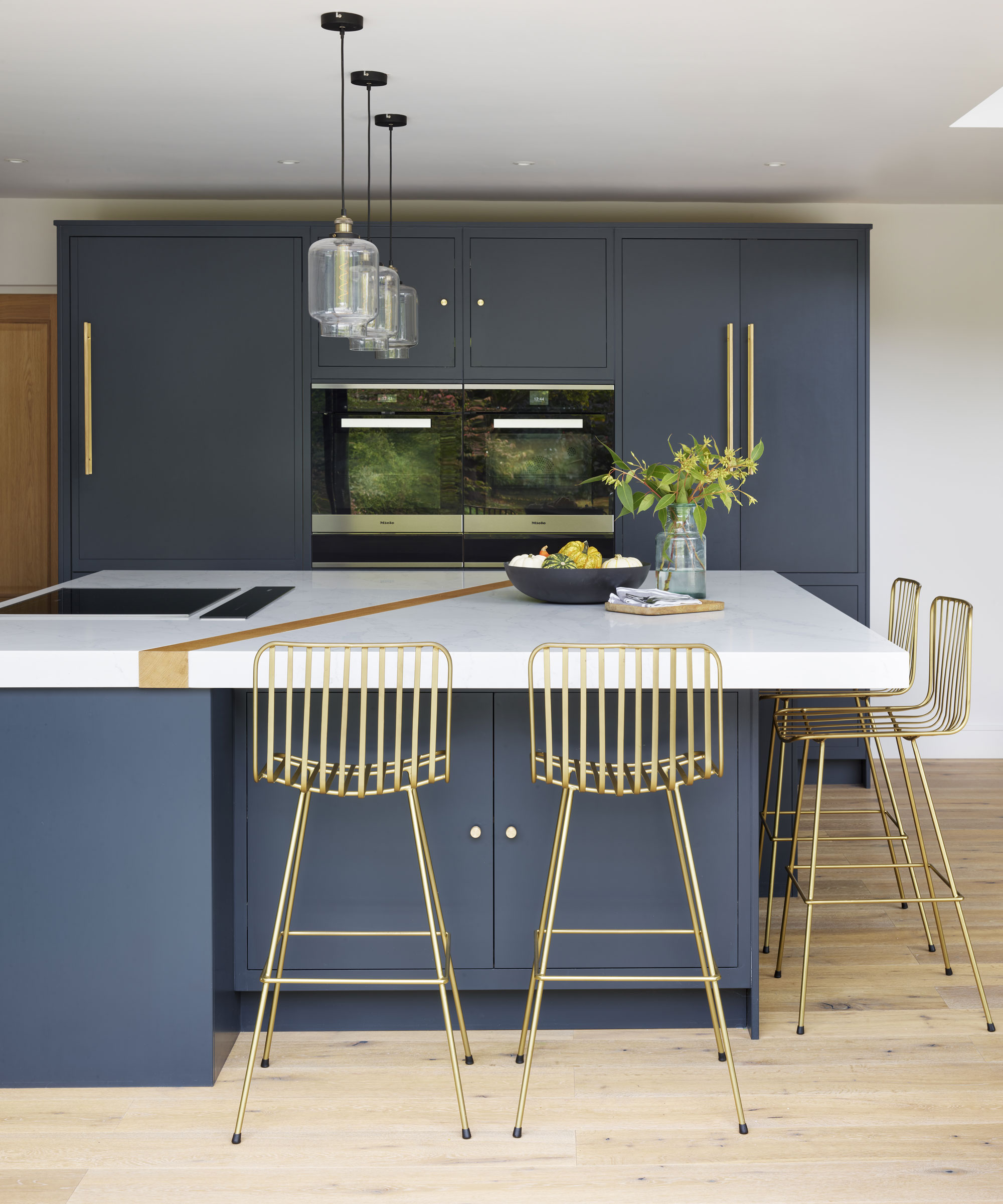
It’s an ultra-desirable element of the room, but when it comes to kitchen island size, you might be wondering what the rules are.
After all, an island that’s too small will look lost as well as unnecessarily sacrificing countertop and seating space. Opt for an island that’s too big, on the other hand, and the room will be less comfortable to work and spend time in – and the island could even cause a hazard.
To realize kitchen island ideas successfully, being in the know about kitchen island size guidelines is a must, and our guide has all the essential measurements to make a remodeled room a success.
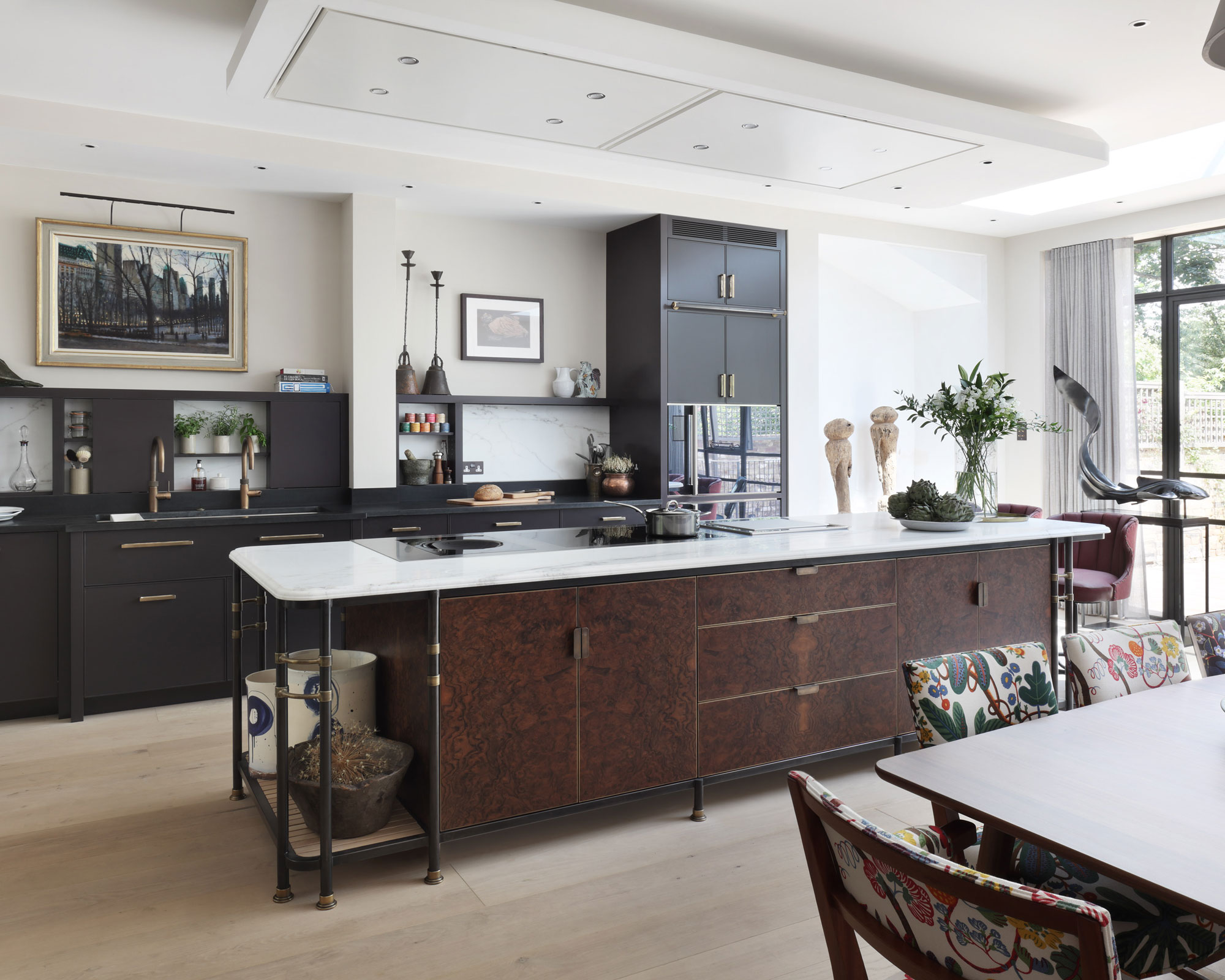
Kitchen by Holloways
Kitchen island size: a guide
Proportion is key to kitchen island size, with dimensions dictated by the room size and layout. A long run of cabinets calls for a long, parallel island that mimics the classic double galley layout, while a squarer room is better served by an L- or U-shaped layout, perhaps with a square island at its center.
Consider also the functions of the island in order to get the right size. Are kitchen island ideas with seating essential, making space for welcoming a crowd? Are breakfast bar ideas necessary, making space for the kids? is it for cooking, or just extra storage? Size isn’t everything – even the smallest kitchen island size can have super storage, with pan drawers, spice racks, shelves for cookbooks and the slimmest of wine chillers.
Tom Howley, design director at Tom Howley sees the island as instrumental to modern kitchen living. ‘It can be the homework base, a relaxed office space and a home bar. A wide island counter or baker’s table will provide a generous and welcoming gathering place, especially when lined with textural barstools or other seating.'
What is the best kitchen island size?
The best size for your kitchen island really depends on the size of your kitchen as a whole and whether you want to incorporate dining space.
Design expertise in your inbox – from inspiring decorating ideas and beautiful celebrity homes to practical gardening advice and shopping round-ups.
However, ideally you need to factor in a gap of at least 3ft (1m) between the edges of the island and the next piece of furniture, whether that be the kitchen cabinets opposite or a dining chair.
As a guide, the minimum size of a kitchen island should be no smaller than 4ft long by 2ft deep (1.2m long by 0.6m deep).
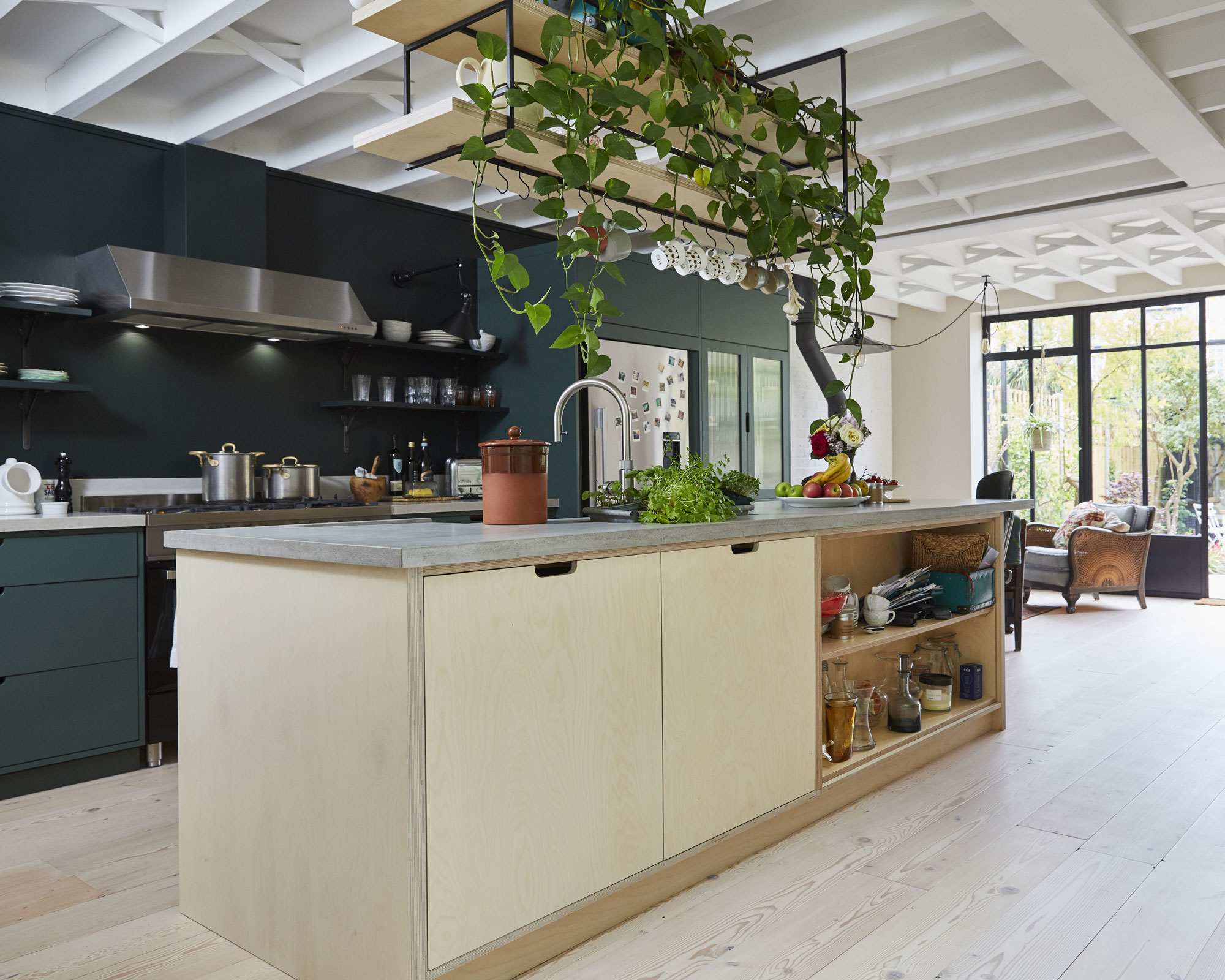
What is the average kitchen island size?
Every room is different, but it’s good to think in terms of standard cabinet sizes as a starting point when designing a kitchen island – even with bespoke cabinets, which can ultimately be any size.
As a rule base cabinets are 12, 18, 24, 30, 33, 36 or 48in wide, and 24in deep, providing a host of different combination possibilities including those to fit single and double basin sinks.
In the UK, meanwhile, a standard single unit is 600mm wide x 600mm deep, giving the option to set in a sink, hob and/or dishwasher, so even a small island of three units can be highly practical.
All kitchen companies offer a wider choice of sizes, ranging from 300, 400 and 450mm narrow units to 750, 800 and 900mm wider options, so compare combinations to make the best of your space.
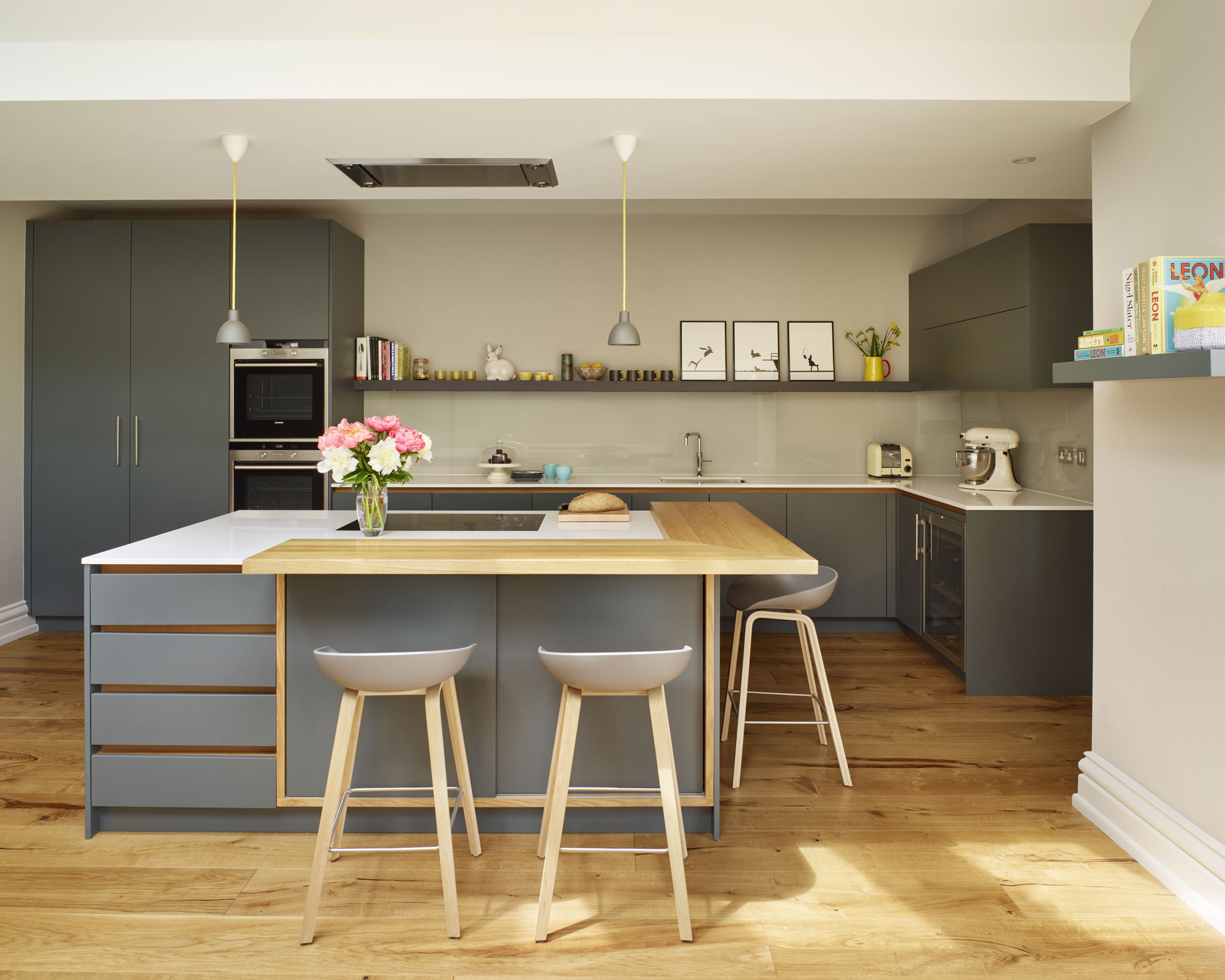
What is the standard width of a kitchen island?
Using standard cabinets as a measure, a long, narrow island would be 24in (600mm) deep, plus a little extra for the countertop overhang. If you wanted to back this with a seating area, add at least an extra 12in (300mm) for stowing stools and giving adequate leg room to swerve one of the possible kitchen island mistakes.
‘Stools must be the right height for the breakfast bar, comfortable, and able to withstand the daily grind,' advises Fabiana Scavolini, CEO of Scavolini.
‘Adjustable-height stools are perfect if children will be using the island,' she continues. 'High-backed stools that offer full support are a good idea if the area will be used a lot for dining.’

How wide can you go with kitchen island size?
Square islands may stretch to 48in (1200mm) wide if you are looking to pack your island with storage and functionality, but don’t go too far.
‘Wide islands make a big impact, but they’re not very practical,’ warns Matt Baker, kitchen designer at Harvey Jones. ‘You need to be able to reach the middle, so try to keep it no deeper than 55in (1400mm) front to back.’
For a small kitchen, 18in (450mm) deep cabinets plus overhang still give good usable storage and prep space.
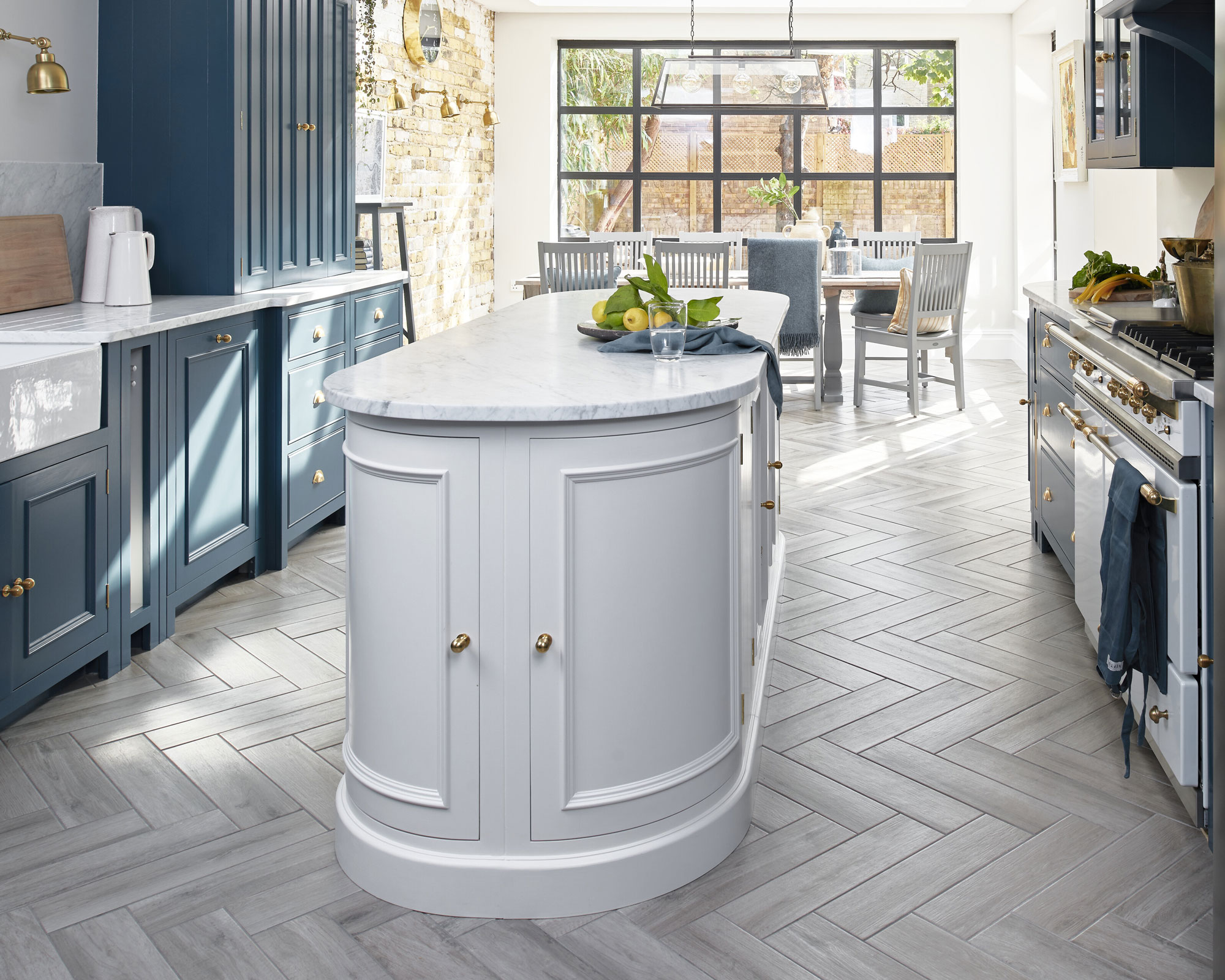
How much space do you need between an island and a counter?
A decent amount of space all round is a must for opening doors and drawers, and to move freely and safely.
‘The desired amount of room is around 47in (1200mm) between fitted cabinets and the island,’ says Graeme Smith, head of retail and commercial design at Life Kitchens. ‘But bear in mind that extra floor space may be needed around areas such as the range that typically experience high traffic.’
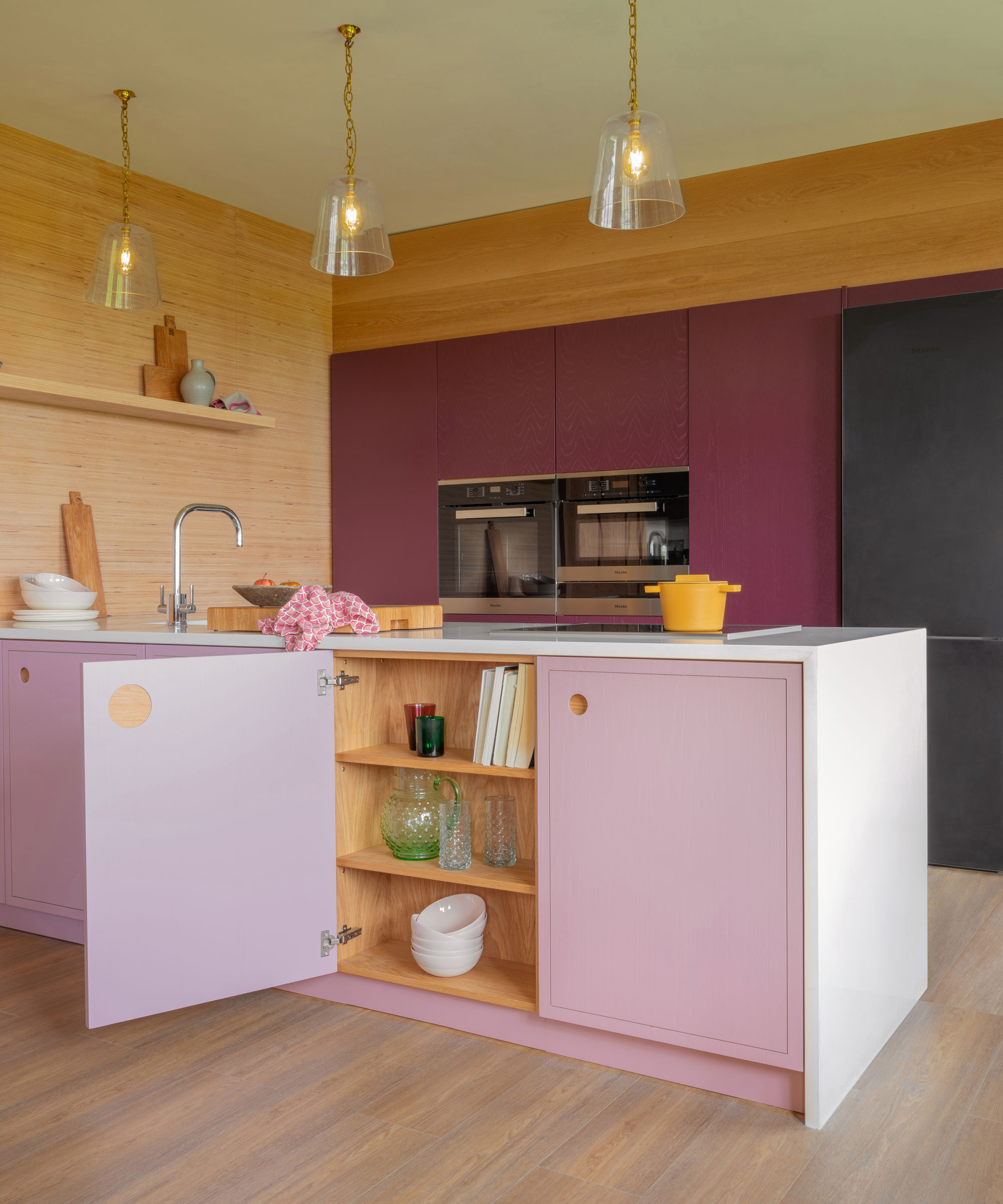
What if there really isn't the space for a kitchen island?
‘A kitchen island is almost a deal-breaker for some customers,’ says David Roy, country manager of Schmidt UK. ‘Where they simply do not fit, we try to incorporate a peninsula with a breakfast bar to give the same spacious feel.’
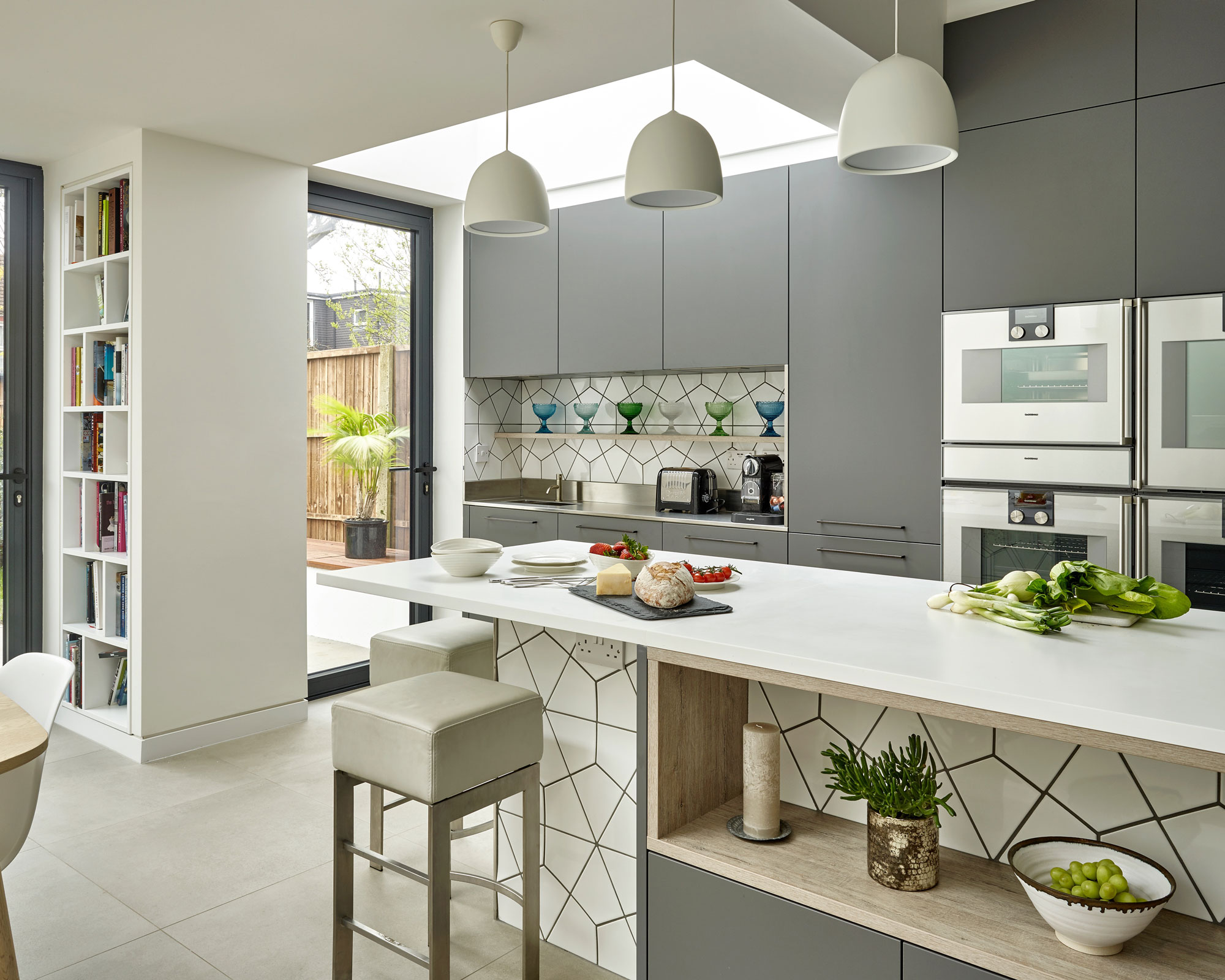
Where should a kitchen island be placed?
A kitchen island should be planned as part of an overall scheme to ensure optimum functionality and also take into account sight lines – what the island looks like in the space from all angles, as well as the view from the island. It is also important to factor in kitchen island lighting at the planning stage.
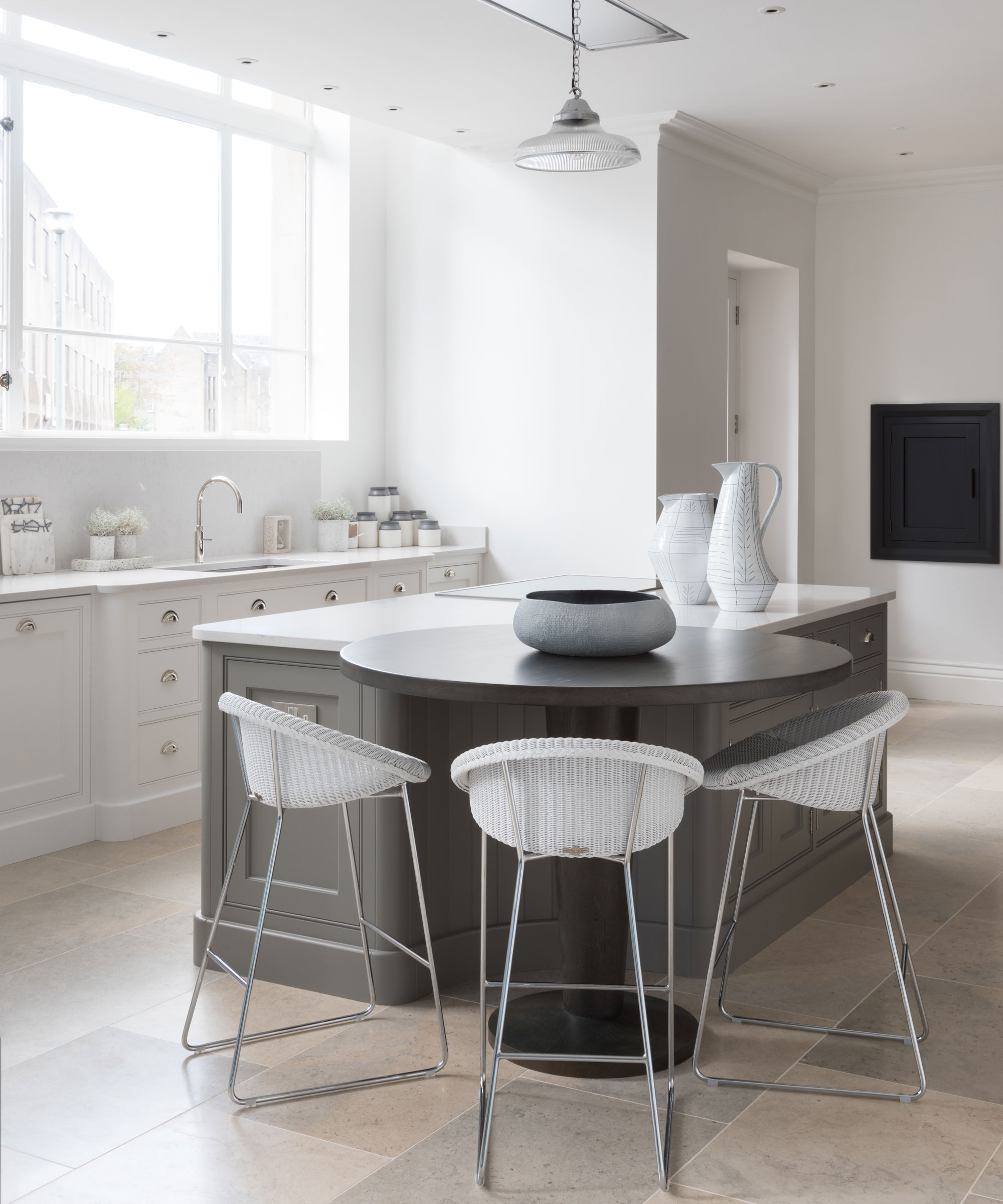
Any other considerations when thinking about kitchen island size?
Flow is also an important consideration when it comes to kitchen island size – an island is a great way to guide traffic around hotspots such as the range and refrigerator.
Think about how you use the overall kitchen space and any natural pathways between doorways. This is when curved designs can smooth the path or an island set at an angle can be a useful solution.
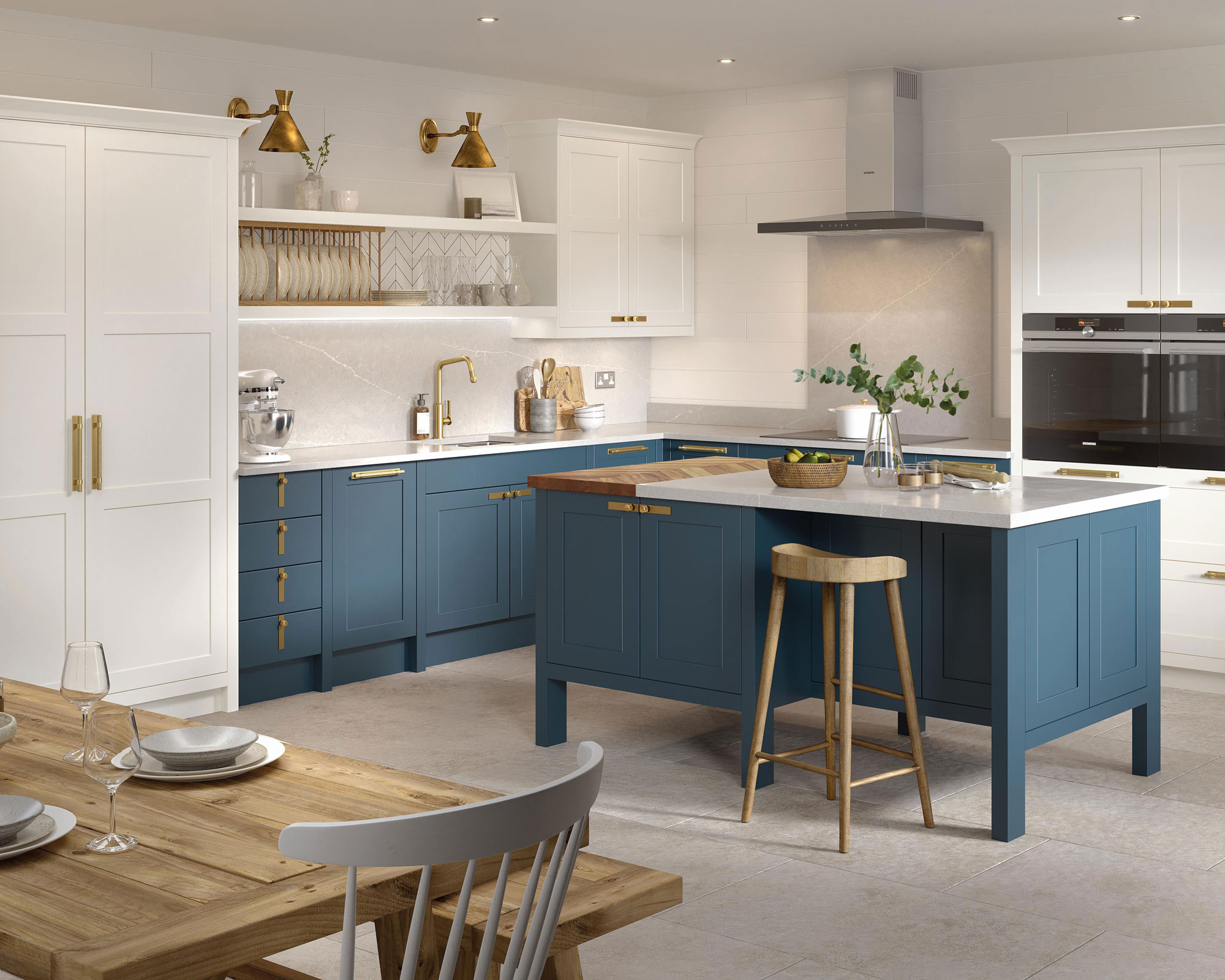
A portable kitchen island can be a good option if you need flexibility. ‘It can be valuable to those who need furniture to act as a preparation-based room divider during the day, and pushed aside at night to make way for entertaining,’ adds Graeme Smith of Life Kitchens.
What is the average size of a kitchen island?
The average size of a kitchen island is 40 by 80in (1 by 2m). ‘Bear in mind that adequate space around the island is also crucial,’ says Lucy Searle, global editor in chief of Homes & Gardens. ‘Plan for at least 3ft (1m) between the island and counters, or a wall that surrounds it, but if there’s seating, plan for 4ft (1.2m) of space behind the stools.’
How long should an island be for three stools?
An island for three stools could be around 8ft (2.4m) long for luxuriously spacious seating. It is possible go smaller, though, allowing a width of 24in (60cm) per person, which makes for an island length of 6ft (1.8m).

Jennifer is the Digital Editor at Homes & Gardens, bringing years of interiors experience across the US and UK. She has worked with leading publications, blending expertise in PR, marketing, social media, commercial strategy, and e-commerce. Jennifer has covered every corner of the home – curating projects from top interior designers, sourcing celebrity properties, reviewing appliances, and delivering timely news. Now, she channels her digital skills into shaping the world’s leading interiors website.