Should you choose a breakfast bar or a kitchen island? Designers weigh in on the best design for your space
The right design will transform your kitchen

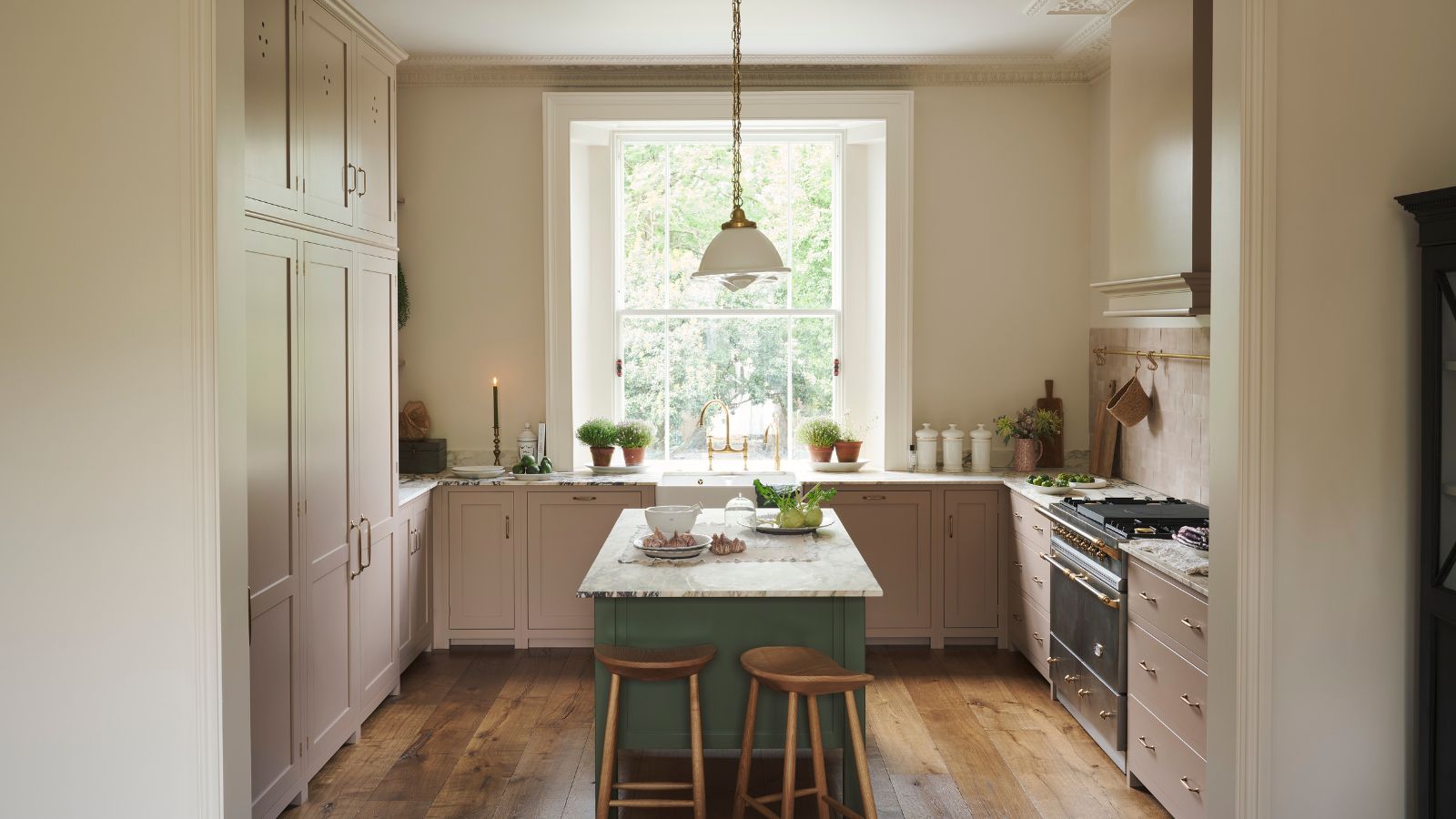
Design expertise in your inbox – from inspiring decorating ideas and beautiful celebrity homes to practical gardening advice and shopping round-ups.
You are now subscribed
Your newsletter sign-up was successful
Want to add more newsletters?

Twice a week
Homes&Gardens
The ultimate interior design resource from the world's leading experts - discover inspiring decorating ideas, color scheming know-how, garden inspiration and shopping expertise.

Once a week
In The Loop from Next In Design
Members of the Next in Design Circle will receive In the Loop, our weekly email filled with trade news, names to know and spotlight moments. Together we’re building a brighter design future.

Twice a week
Cucina
Whether you’re passionate about hosting exquisite dinners, experimenting with culinary trends, or perfecting your kitchen's design with timeless elegance and innovative functionality, this newsletter is here to inspire
We love to focus on the aesthetics of kitchen design – these style-centric decisions are certainly important and usually more exciting – but the functional side of your design requires just as much thought and consideration. And if you want to include a more informal seating area in your kitchen, one of the biggest choices you'll have to make is whether to introduce a breakfast bar or a kitchen island.
To help you make the best choice for your space, we've turned to designers to weigh in on the pros and cons of both designs, and which works best for your needs, layout, and kitchen size.
What's the difference between a breakfast bar and a kitchen island
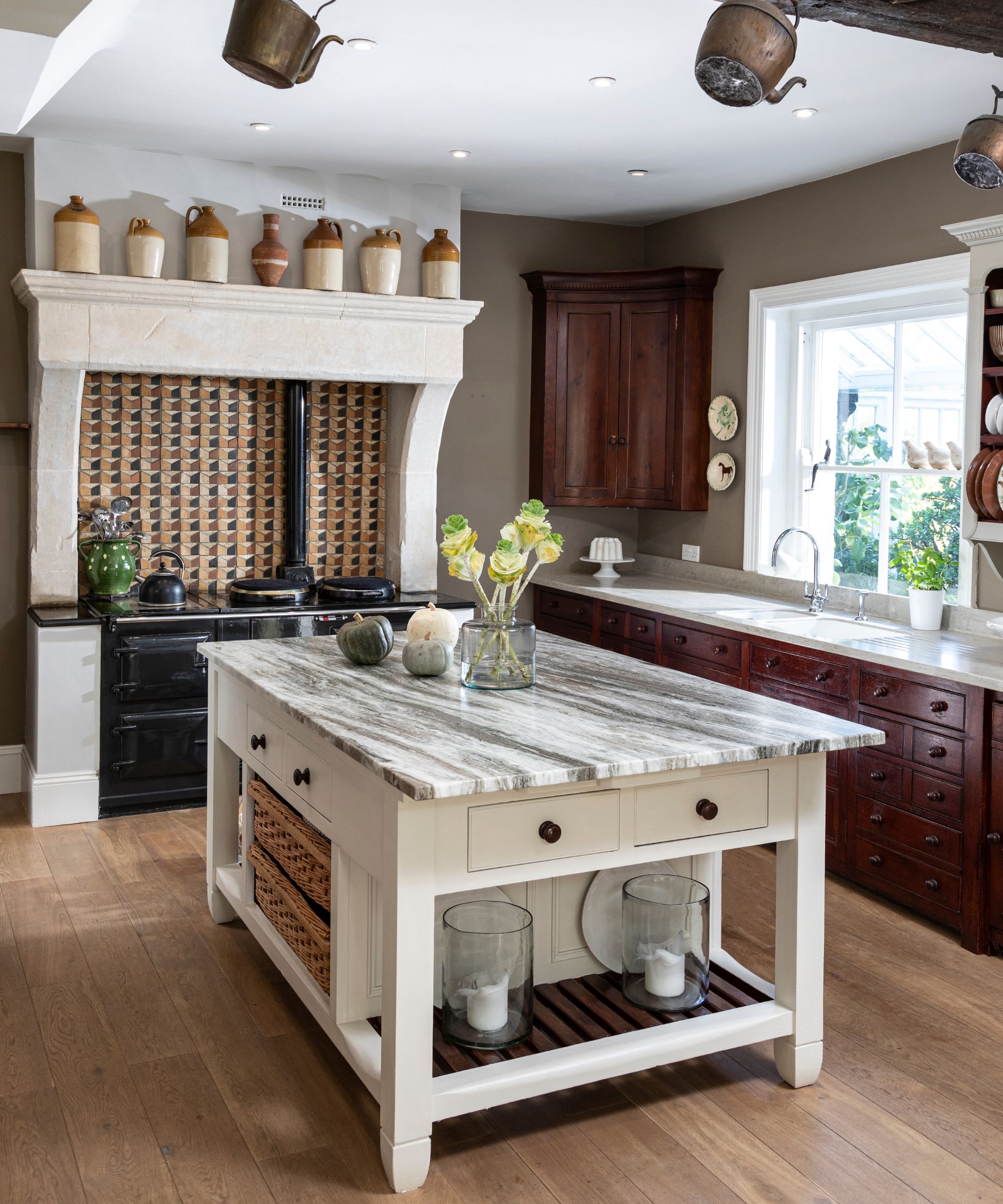
Understanding the exact differences between a breakfast bar and an island can help you choose the best option for your kitchen. And there's more to it than meets the eye.
'The main difference lies in their placement and function,' says Natalie Rebuck, of Re: Design Architects. 'A kitchen island is a freestanding piece typically centered in the kitchen, allowing circulation on all sides. A breakfast bar is usually attached to a wall or kitchen cabinets, often extending from a kitchen peninsula or along the perimeter.'
Another one of the main differences is the way they function for the whole kitchen. 'A breakfast bar will be defined by having seating around it; for an island, this is optional,' says Jayne Everett, creative designer at Naked Kitchens.
They are both popular options – islands are often favored to serve as the heart of the kitchen as a multi-functional hub, whereas a breakfast bar is often favored in small kitchens for the sole purpose of providing an easy seating space.
'Both can be highly functional depending on the kitchen layout, appliance placement, and the location of windows and doors. The right choice depends on how the space is used and how movement flows through it,' adds Natalie.
Design expertise in your inbox – from inspiring decorating ideas and beautiful celebrity homes to practical gardening advice and shopping round-ups.
Pros and cons of a breakfast bar
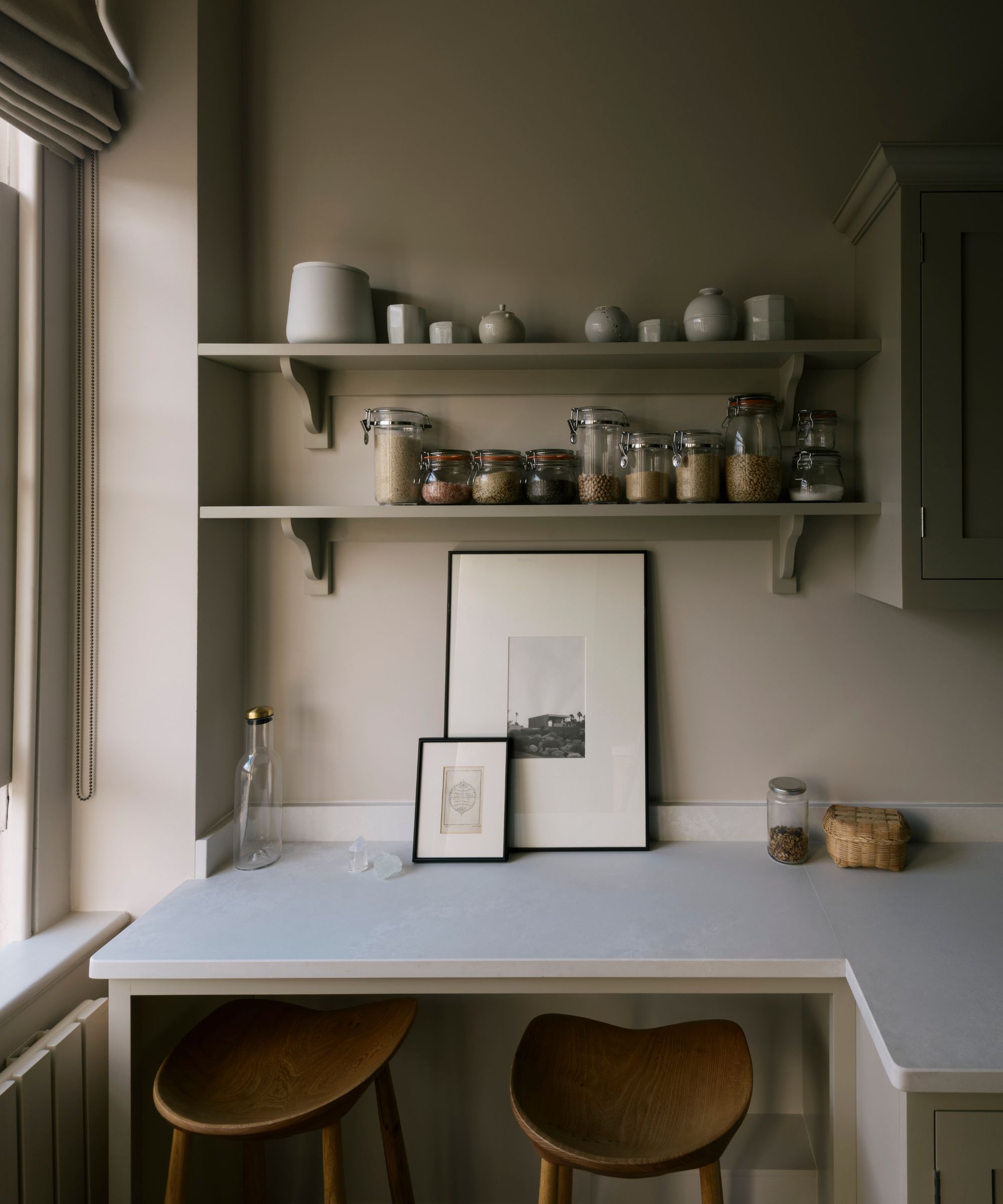
A breakfast bar is perhaps the less considered option of the two. Islands have become the most coveted layout, but that doesn't mean a simpler, smaller breakfast bar doesn't have its place. They are once again becoming increasingly popular where an island simply won't work, with many breakfast bar ideas for small kitchens proving popular.
'A breakfast bar is space-saving and ideal for casual dining with barstools. It’s generally more cost-effective and easier to install than a kitchen island. Because it’s attached to a wall or run of cabinets, it allows plumbing and electrical work to be hidden within the cabinetry, eliminating the need to open the floor, which is often required for islands,' explains Natalie.
One of the biggest draws of a breakfast bar is that it creates a more sociable atmosphere in a small or narrow kitchen. It can also create zoning without causing harsh visual divides.
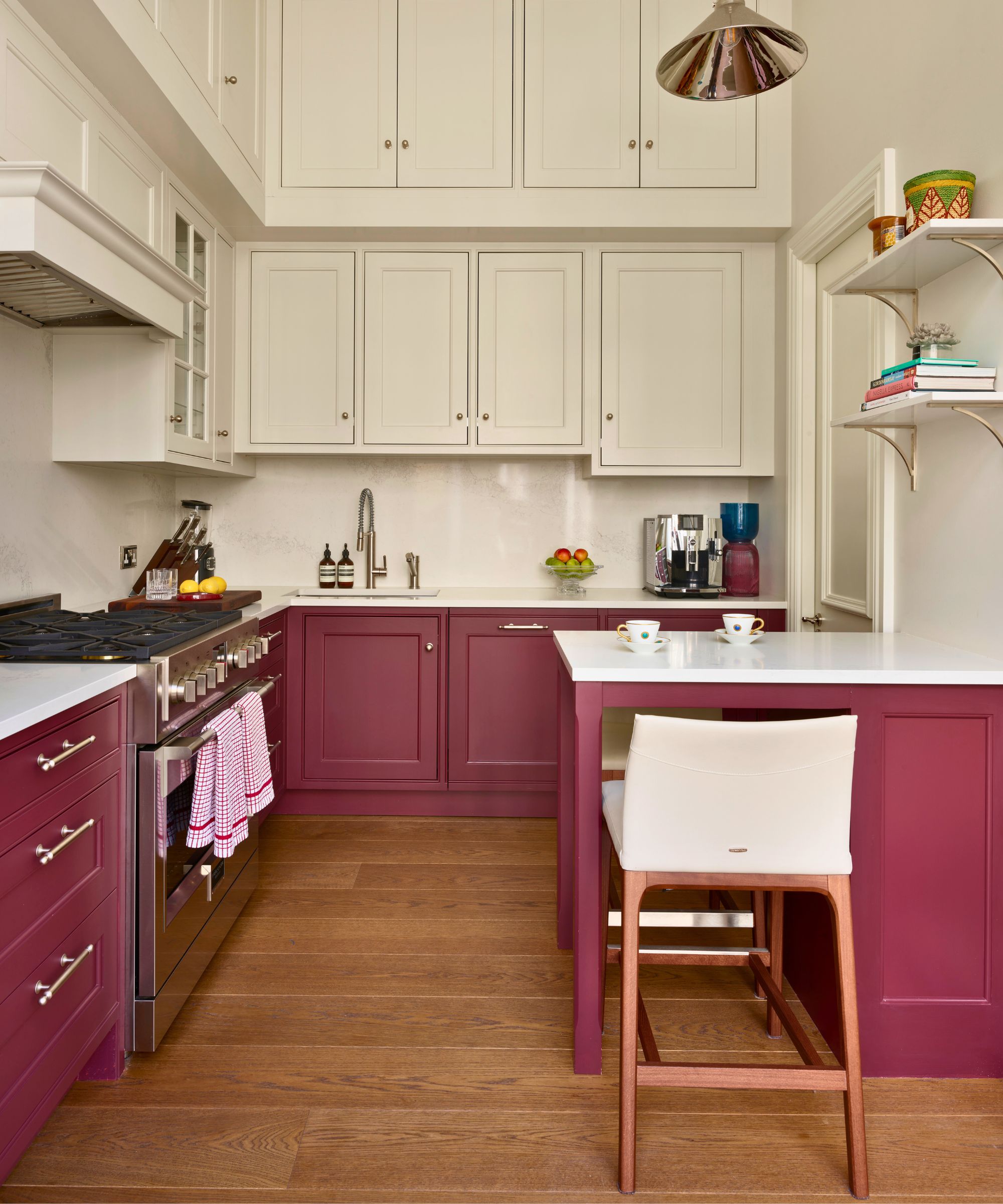
'A breakfast bar is a great way to enhance the socialness of a kitchen, allowing space for family or guests to sit. Where space is limited, a breakfast bar is a great solution to achieve seating within a kitchen, along with extra kitchen countertop space, as this takes up less space than an island,' explains Jayne.
However, there are some limitations to a breakfast bar, especially if cabinet space is at the top of your list of priorities. 'Breakfast bars often offer limited storage and counter space, and can’t typically accommodate appliances or a kitchen sink,' says Natalie.
'From a design perspective, one major drawback is how they can interrupt the flow of the kitchen, creating a visual or functional “dead end” that restricts movement,' she adds.
Pros and cons of a kitchen island
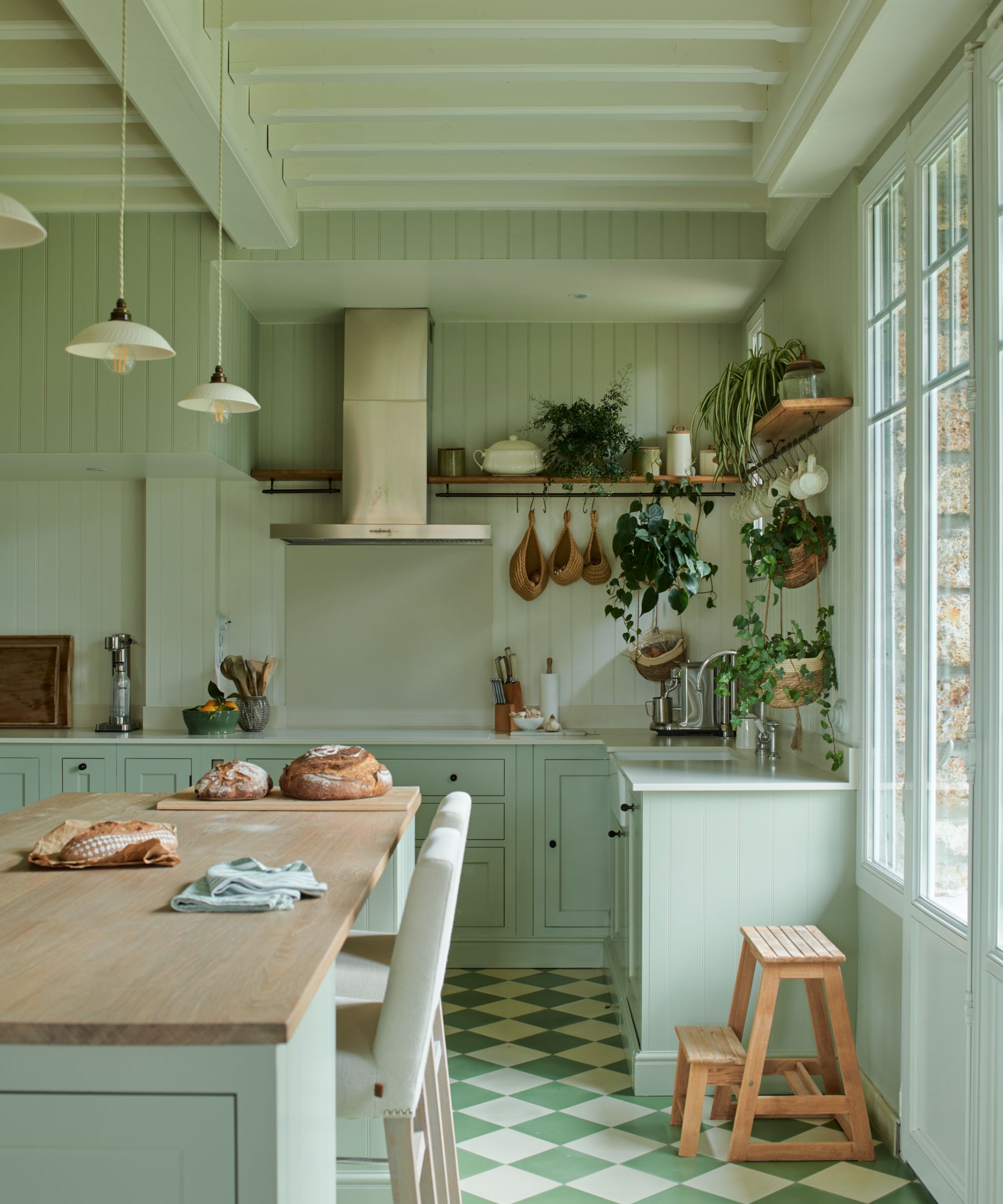
There are lots of different kitchen island types, but most of them tick many of the boxes that a breakfast bar doesn't. There's plenty of space for storage, multi-functional surface space, and often the option to integrate appliances, a cooktop, or a sink.
'Kitchen islands offer flexibility and improved circulation, which is one of their biggest advantages. They allow for better movement around the space, making it easier for multiple people to work in the kitchen at once,' explains Natalie.
'Islands also add generous counter space, additional storage, and can accommodate appliances, sinks, and electrical outlets, making them highly functional,' she adds, emphasizing their versatility in a kitchen.
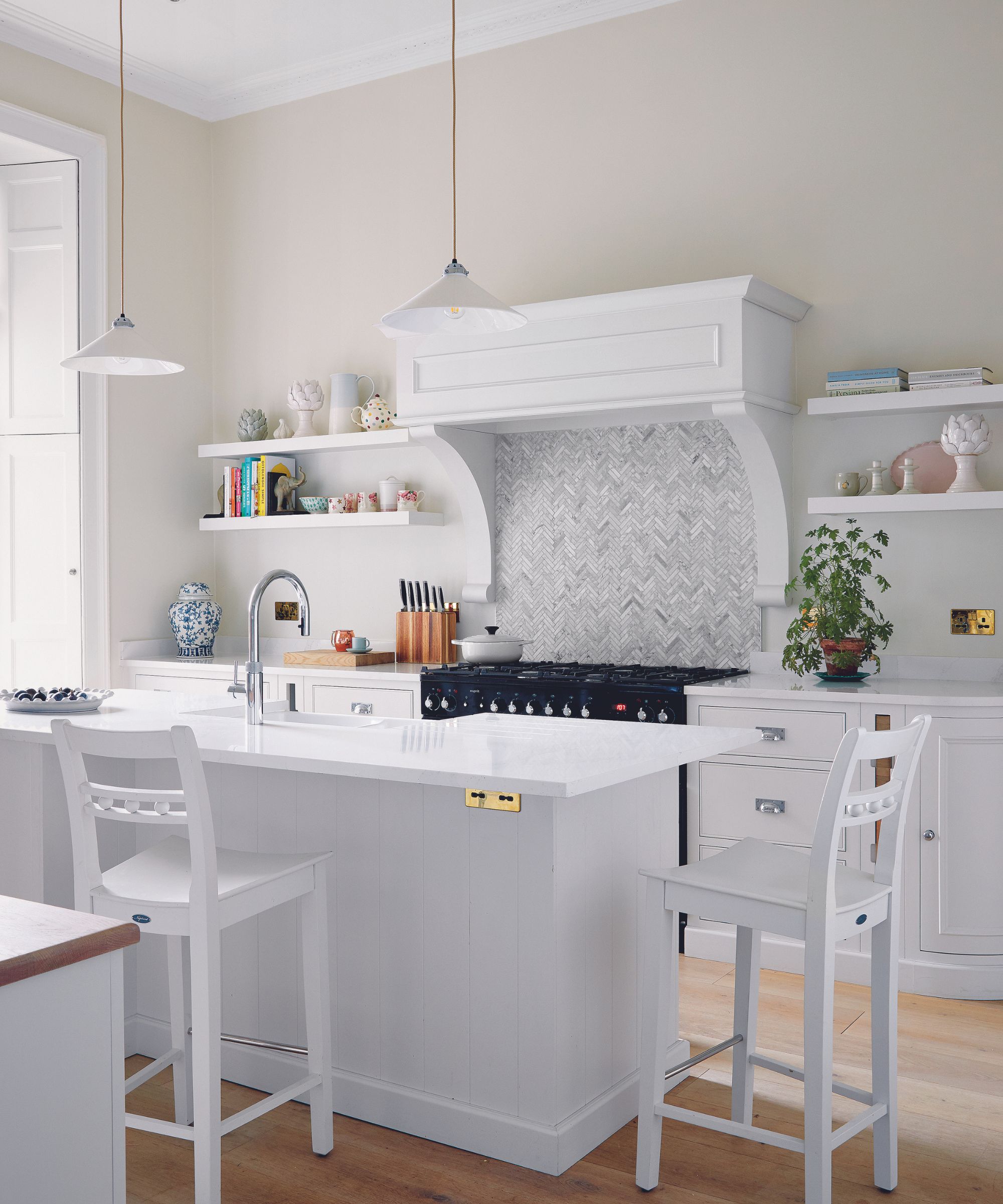
However, the larger size of an island isn't always beneficial, especially in small kitchen layouts. If you don't have the space to accommodate it, you can end up with a kitchen that feels crowded and dysfunctional.
'Islands require ample square footage to be effective. In smaller kitchens, they can feel cramped or hinder traffic flow. Installation costs can also be higher, especially if utilities need to be routed through the floor,' Natalie notes.
Installation costs are a huge consideration – if you want to move your sink or dishwasher to your island, you'll need to factor in the cost to reroute the plumbing, which can be costly, especially in older homes.
How to choose which is best for your kitchen
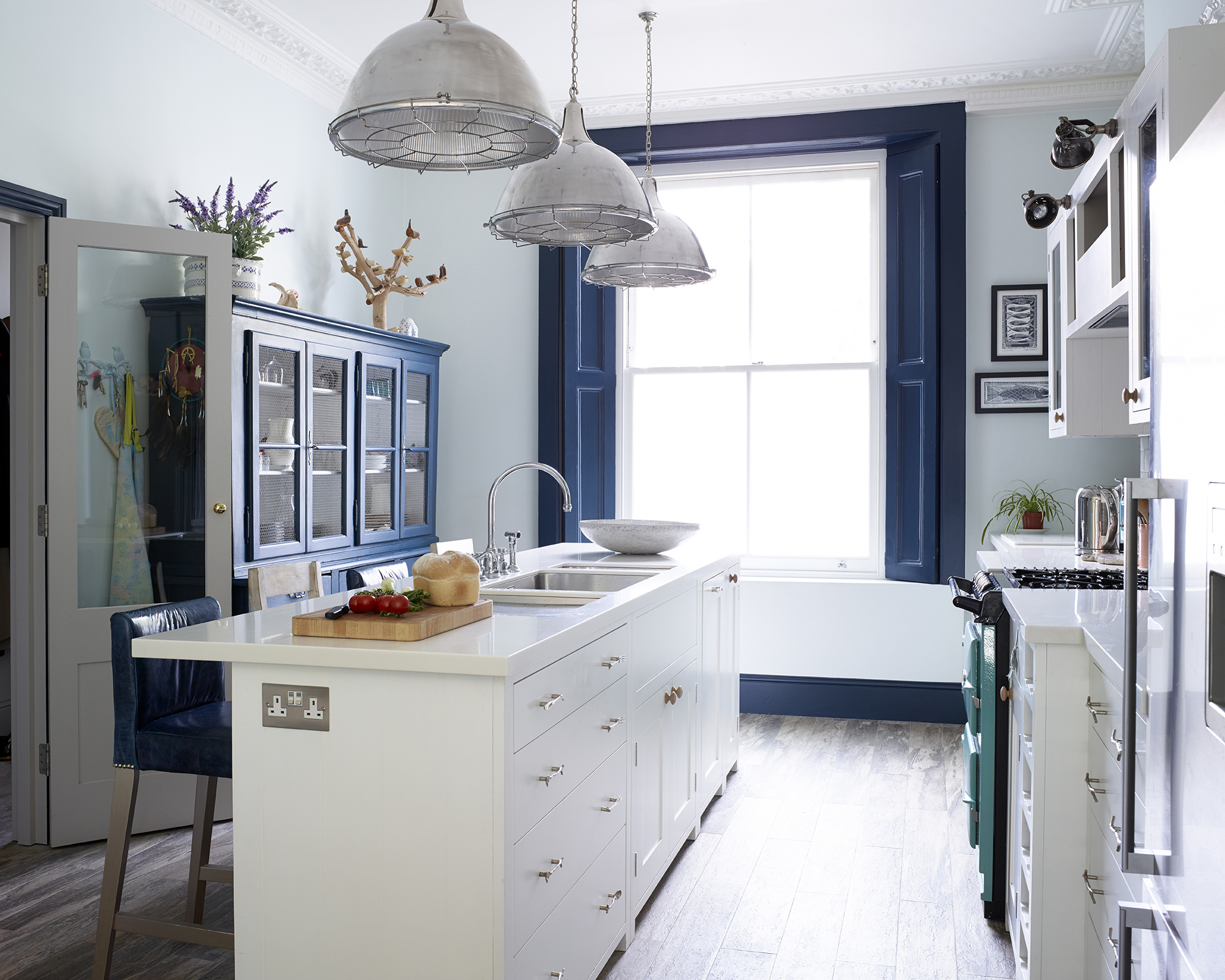
Whether a breakfast bar or kitchen island is best will depend entirely on your space and how you use it. The best place to start is to measure your kitchen to see what space you have to play with.
'Start with the layout and scale of your kitchen. Islands demand more clearance space – typically at least 36-42” around all sides to ensure comfortable flow,' says Natalie. Once you know how much space you have for an island, you will also start to see what shape will make the most sense, too.
While the classic rectangular island is the most used, square kitchen islands are also proving increasingly popular, as are double islands and work table kitchen islands for a more traditional look.
It's not just the square footage you need to consider when deciding between and kitchen island and a breakfast bar. You also need to consider the flow of the space, as well as where entry doors, windows, and large appliances are located.
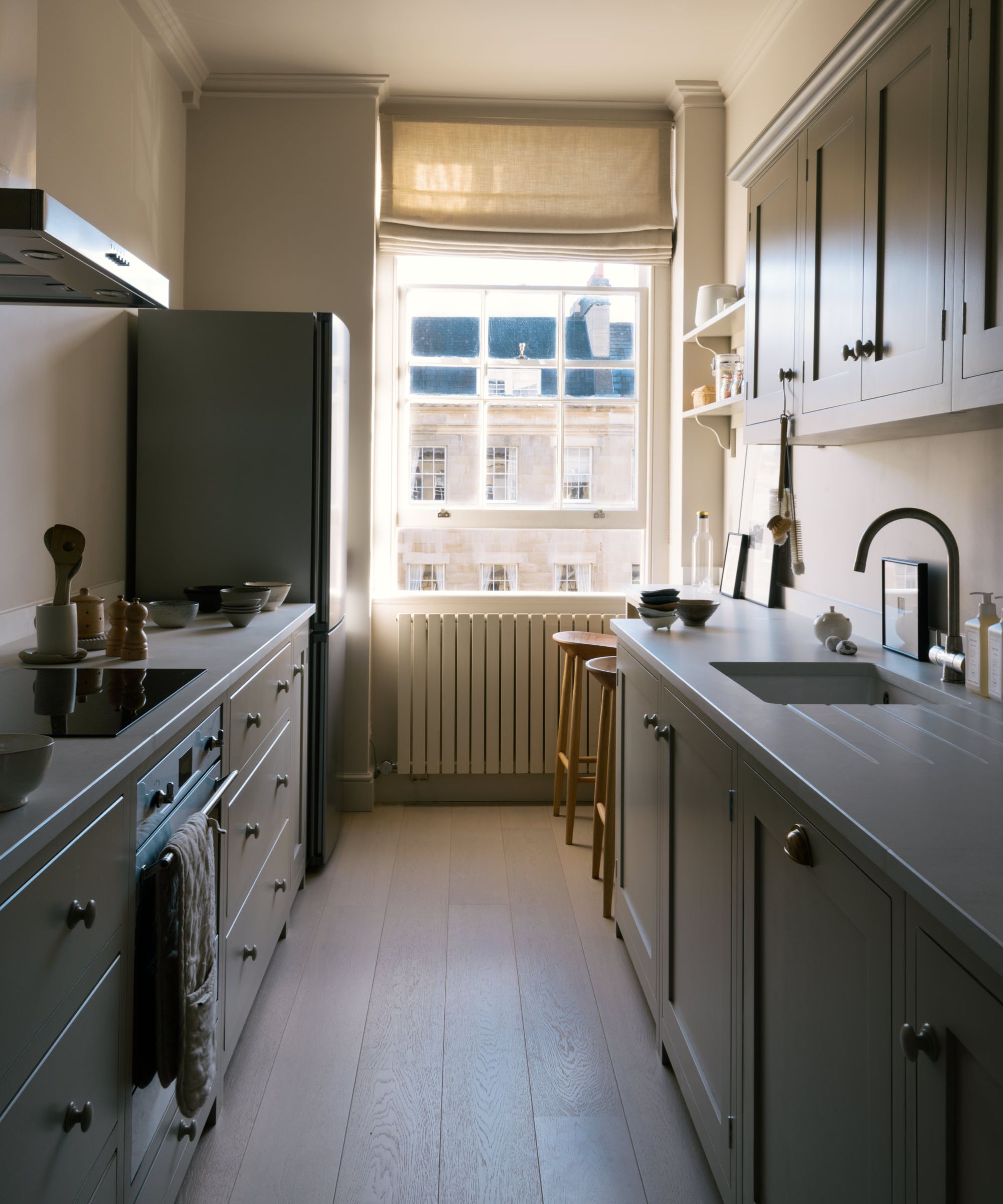
'Evaluate how the feature will integrate into your kitchen’s flow, including door and window locations. And make sure the functional kitchen triangle between the sink, cooktop, and refrigerator remains intact, whether you’re adding a bar, island, or both.'
How you use your kitchen is also a key consideration – do you need a kitchen island? If prep space and storage are the priority, an island might be the best option as it provides everything you need.
But if it's additional seating you're after, a breakfast bar is a sleeker way to do it. Natalie also notes that budget needs to be a big consideration here, as a breakfast bar is a more affordable option than a full island.
The main things to think about when choosing between an island and a breakfast bar are space, lifestyle, and budget. If you've got a big budget, a larger kitchen, and the need for storage, choose an island.
But if you have a small space and simply want the seating space for casual dining, a breakfast bar will be perfectly suited for your needs. There are plenty of other features to consider, too.
If you don't need a built-in island but want more seating than a breakfast bar provides, you might want to consider whether you should choose a kitchen island or a kitchen table. And in more compact spaces, there are some small kitchen island ideas that provide the functionality without impeding on flow.

I’ve worked in the interiors magazine industry for the past five years and joined Homes & Gardens at the beginning of 2024 as the Kitchens & Bathrooms editor. While I love every part of interior design, kitchens and bathrooms are some of the most exciting to design, conceptualize, and write about. There are so many trends, materials, colors, and playful decor elements to explore and experiment with.