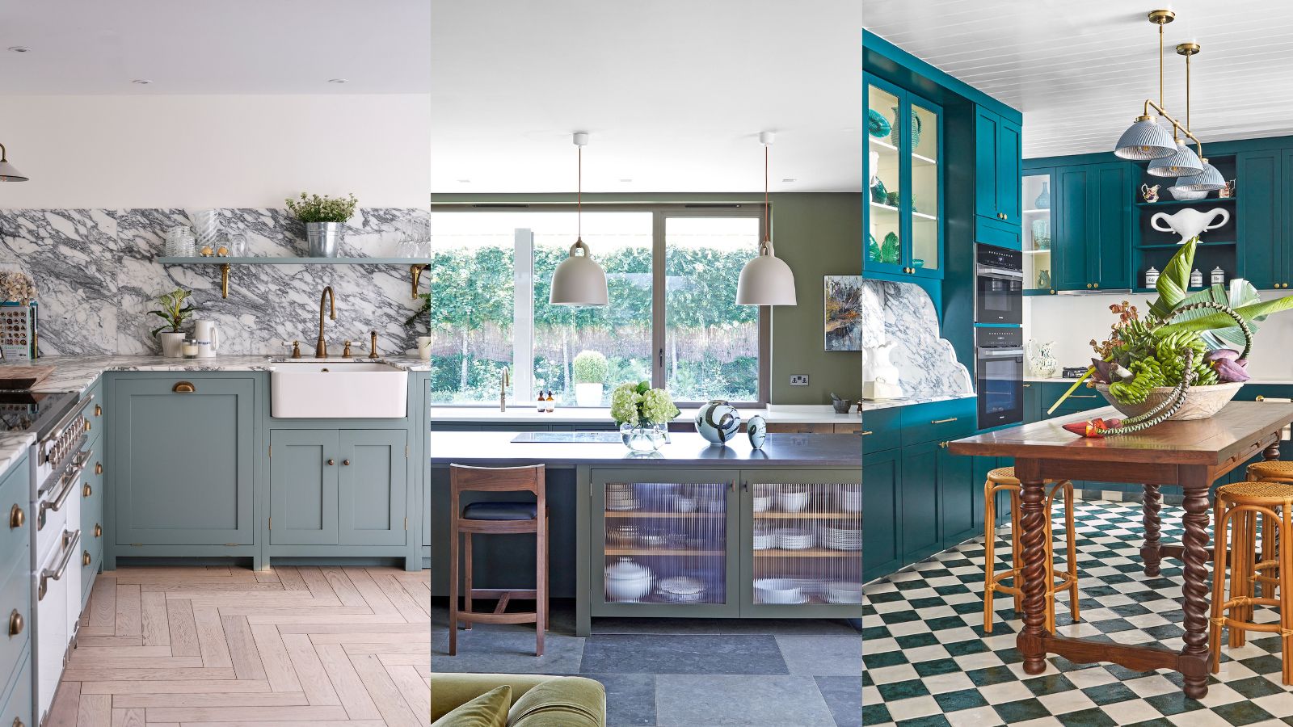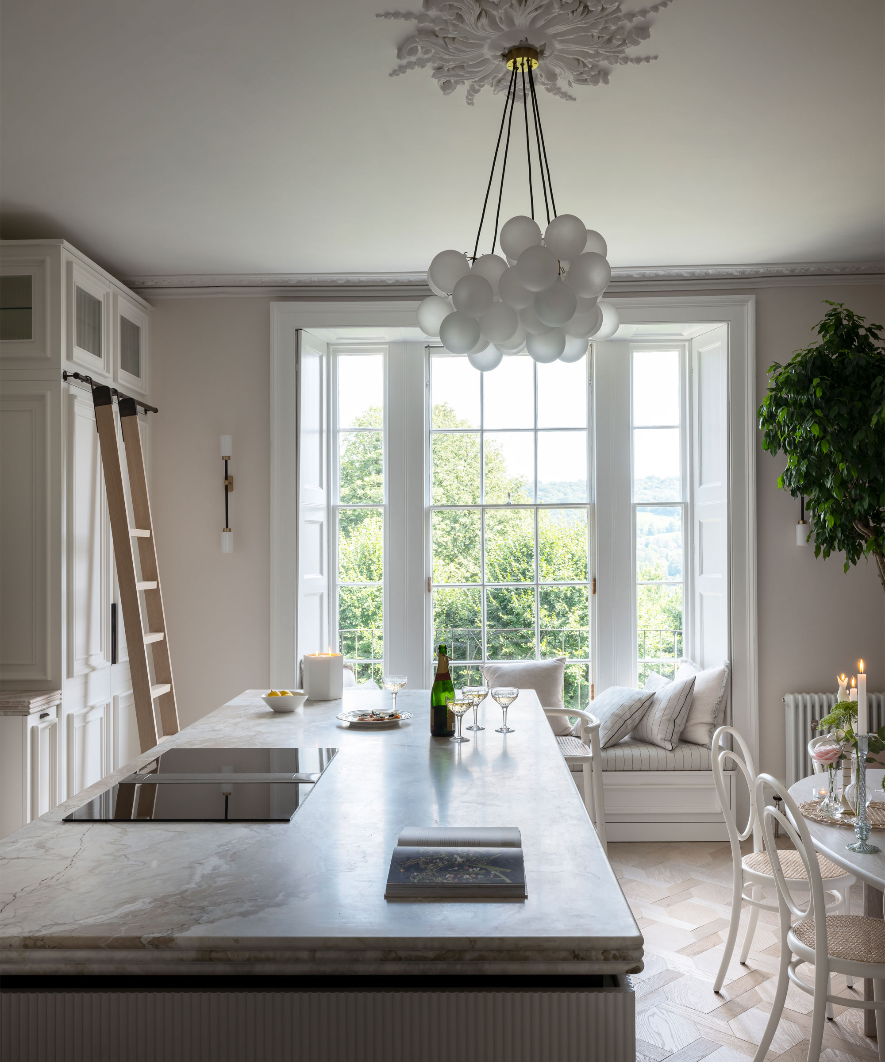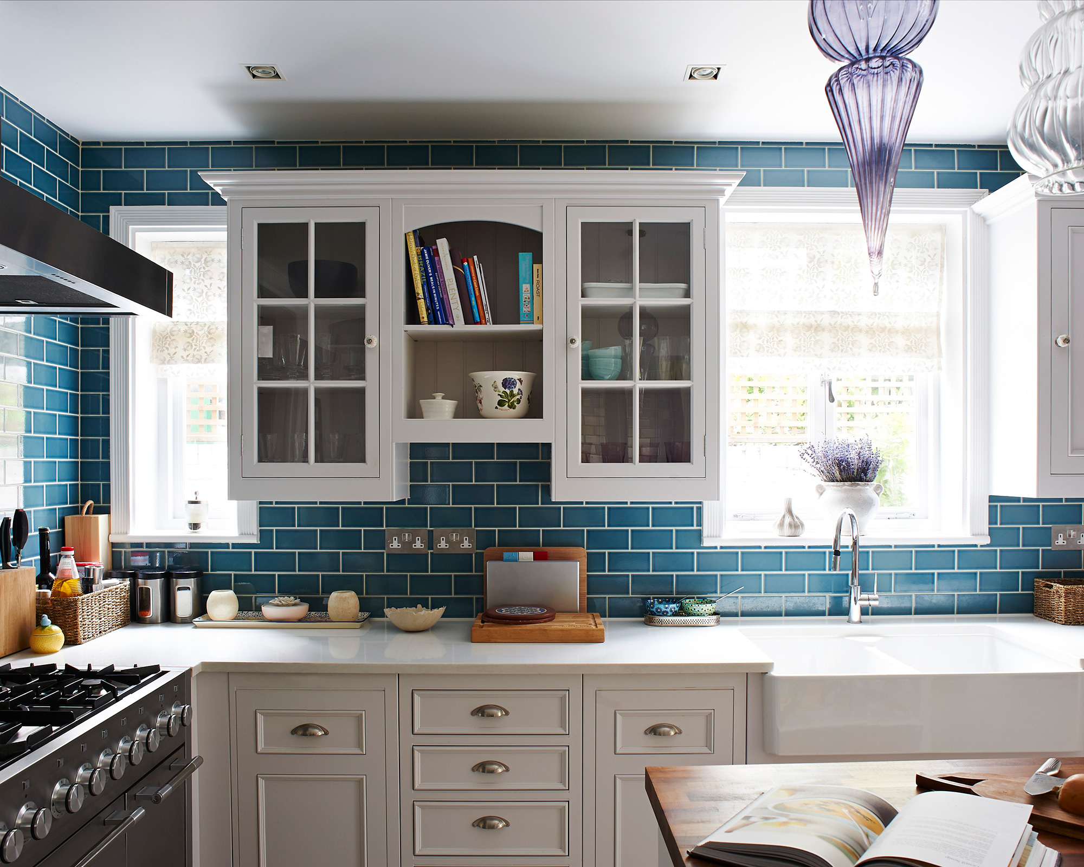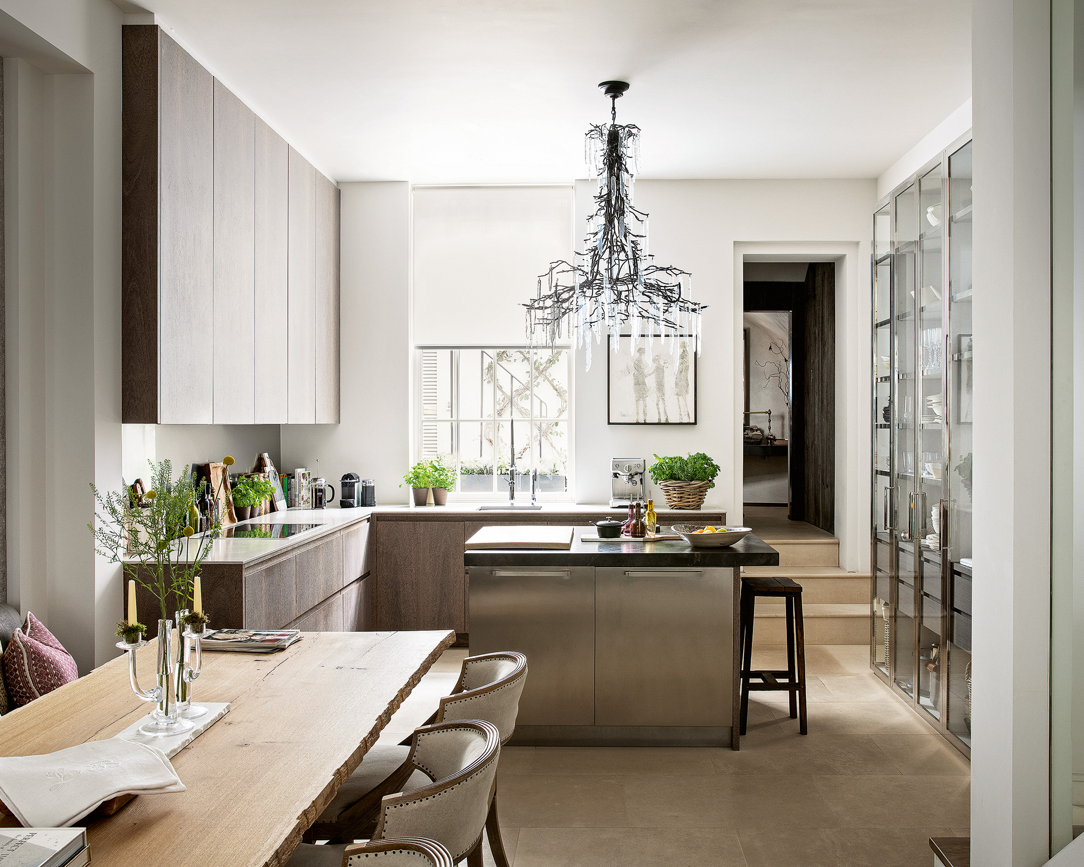What is the best kitchen layout? What you need to know before planning
Find the best kitchen layout with the help of our expert design advice to help you to make the most of your floor space


Design expertise in your inbox – from inspiring decorating ideas and beautiful celebrity homes to practical gardening advice and shopping round-ups.
You are now subscribed
Your newsletter sign-up was successful
Want to add more newsletters?

Twice a week
Homes&Gardens
The ultimate interior design resource from the world's leading experts - discover inspiring decorating ideas, color scheming know-how, garden inspiration and shopping expertise.

Once a week
In The Loop from Next In Design
Members of the Next in Design Circle will receive In the Loop, our weekly email filled with trade news, names to know and spotlight moments. Together we’re building a brighter design future.

Twice a week
Cucina
Whether you’re passionate about hosting exquisite dinners, experimenting with culinary trends, or perfecting your kitchen's design with timeless elegance and innovative functionality, this newsletter is here to inspire
If you are wondering 'what is the best kitchen layout?' then our professional design advice will help you make the most of your kitchen layout, no matter the style or size of your existing space.
Kitchens come in all shapes and sizes, and you can be spoilt for choice with kitchen layouts and formation options when starting out on a project. The key is to think carefully about how you use – and move – within the space.
Also, try to envisage how your family might use the room in the future. It may be all about food prep now. But down the line, it may need to double as a place to finish homework, a 'teaching area' where your kids learn to bake, or a sophisticated entertaining spot for extended family and friends.
Practicality is key for kitchen layout ideas and small kitchen layouts, and the shape you select should be able not only to accommodate your lifestyle, but enhance it. We've got plenty of thoughtful design advice, so go ahead and dive into our thoughts on what is the best kitchen layout – no matter the shape or size of your kitchen.
What is the best kitchen layout?
The best kitchen layout is one that suits your space without too much compromise, especially if you have a small kitchen. However, if you have a blank canvas and enough room, the U-shaped kitchen layout is best for ensuring that the kitchen triangle is perfectly formed and that you have plenty of space for storage and countertop prep.
'I see every kitchen cabinet as an individual piece of furniture that should have good scale,' says Tom Howley, design director of Tom Howley Bespoke Kitchens. 'But successful kitchen design comes not just from the scale of one unit, but from how they all work together and the practicality of the layout. The units need to be in proportion to each other and designed to suit the size and shape of the room, with a sense of symmetry. Think of the cabinetry in zones for preparing, cooking, washing up and storage, and the key appliances you want to include.'

What are the six types of kitchen layouts?
A surprise to many, there are, in fact, six types of kitchen layouts to be aware of when designing a kitchen.
Design expertise in your inbox – from inspiring decorating ideas and beautiful celebrity homes to practical gardening advice and shopping round-ups.
- The galley layout
- The L-shaped layout
- The U-shaped layout
- The island layout
- The peninsula layout
- The one-wall kitchen
When it comes to finding the best kitchen layout for your space, it is worth trying to envisage how your family might use the room in the future. It may be all about food preparation now. But down the line, it may need to double as place to finish homework, a 'learning area' where your children can bake, or a sophisticated spot for socialising with extended family and friends.

Is the kitchen triangle outdated?
While many designers still use the kitchen triangle as the benchmark for their designs, the kitchen triangle is considered to be outdated with the way many of us live now. With the kitchen now used in a multipurpose and multifunctional way; a space for prep, cooking, dining, entertaining and home working. We are often forced to think about this once practical space in a whole new light.
Providing ample space for entertaining, generous storage and room for all the latest gadgets, a five-zone kitchen is at the top of most home owners’ wish lists. With space, however, come layout issues. 'Five-zone kitchens are great but, if not meticulously planned, they can result in a lot of unnecessary travel and a disjointed design,' says Mat Davies, owner of Landmark Kitchens. 'U-shape and L-shaped kitchen layouts both work well in a family kitchen but it’s important not to end up with an unused central well,' he adds. The simplest solution is to fill it with a conventional table and chairs, but allocate enough room to pull out each chair without it creating an obstruction. And opt for a durable tabletop that can take a few knocks.

What is the most spacious kitchen layout?
The most spacious kitchen layout is undoubtedly the U-shaped layout. Kitchen trends come and go, but layouts remain the same. Galley, L- and U-shapes are ergonomically sound, helping to create the work triangle of hob, sink and fridge and allowing for adequate work space in between. But it is interesting to see how these shapes have found new relevance in modern-day, open-plan spaces. U-shaped kitchens traditionally have units running along three walls of the room, with one free wall as the access point. Modern variants include the U-shape with central island, plus standalone U-shaped islands that sit in the middle of an open-plan room.
'Where there are only two walls to work against, you can still achieve a U-shape by making the third side of the U a kitchen peninsula unit,' says Jamee Kong of DesignSpaceLondon. Alongside a tight workspace, the main attraction of a U-shape is its generous worksurface. Capitalize on this with the best kitchen countertop you can afford to create a striking design feature.

Jennifer is the Digital Editor at Homes & Gardens, bringing years of interiors experience across the US and UK. She has worked with leading publications, blending expertise in PR, marketing, social media, commercial strategy, and e-commerce. Jennifer has covered every corner of the home – curating projects from top interior designers, sourcing celebrity properties, reviewing appliances, and delivering timely news. Now, she channels her digital skills into shaping the world’s leading interiors website.