Family kitchen ideas – 10 ways to create a versatile space for the modern family
Plan a family-friendly kitchen that vastly expands living, dining and entertaining space

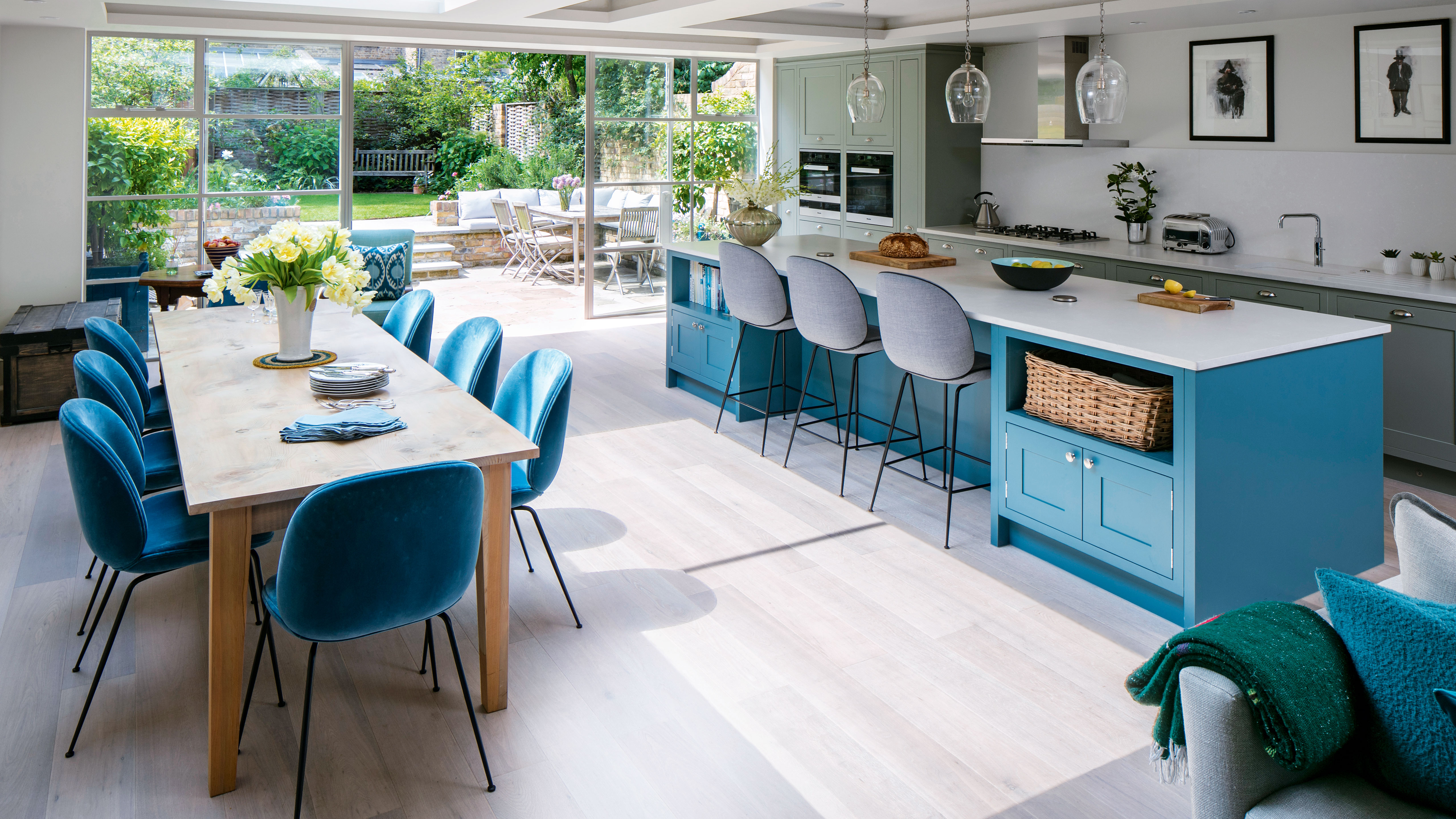
Design expertise in your inbox – from inspiring decorating ideas and beautiful celebrity homes to practical gardening advice and shopping round-ups.
You are now subscribed
Your newsletter sign-up was successful
Want to add more newsletters?

Twice a week
Homes&Gardens
The ultimate interior design resource from the world's leading experts - discover inspiring decorating ideas, color scheming know-how, garden inspiration and shopping expertise.

Once a week
In The Loop from Next In Design
Members of the Next in Design Circle will receive In the Loop, our weekly email filled with trade news, names to know and spotlight moments. Together we’re building a brighter design future.

Twice a week
Cucina
Whether you’re passionate about hosting exquisite dinners, experimenting with culinary trends, or perfecting your kitchen's design with timeless elegance and innovative functionality, this newsletter is here to inspire
Beautiful yet functional family kitchen ideas offer great versatility for the way we live today. The modern kitchen is all about space. Space to cook, space to entertain and space for the whole family to gather, to chat and to just be. In response, the average kitchen project has become so much more than new look cabinetry and appliances.
When curating kitchen ideas for the whole family, the big appeal is for the kitchen and cook to be part of the action when entertaining and, on a day to day basis, for the whole family to be together – in this time-pressed age, it’s a real boon to be able to offer help with homework while preparing the evening meal; and to be able to keep one eye on tots and teens while managing other tasks.
Family kitchen ideas – 10 distinctive designs that blend form and function
Make way for family life with a kitchen that reflects a growing need and desire for flexibility.
1. Boost storage in a family kitchen with a beautiful banquette
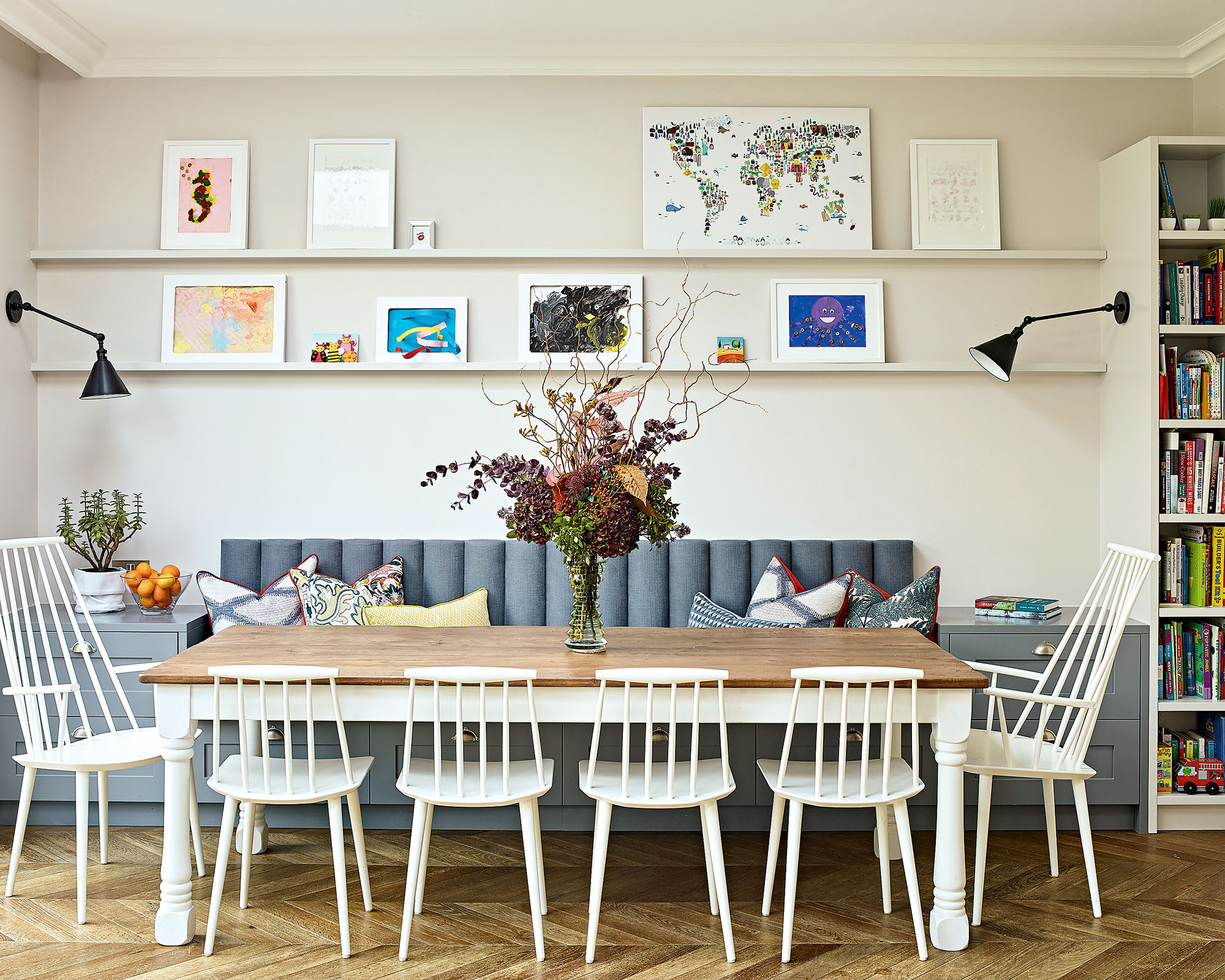
Combining function and form, built-in seating is the clever way to fashion a dapper dining nook in an open plan kitchen.
‘It can be tricky to achieve sufficient cupboard space in the kitchen alone. Banquette seating offers a fantastic opportunity to relieve storage pressures,’ says interior designer Clare Gaskin. ‘Consider what you’d like to store and, most importantly, how often you and your family need to access it.’
Here, drawers under the seat cater for rarely used kitchen gadgets and bulkier infrequently used toys. ‘We’re big fans of drawers, rather than lid-style lift-up bench storage. Contents are more accessible, and there is no need to remove cushions to access,’ adds Clare. Drawer units frame the seating and deliver kitchen storage for items in frequent use.
2. Create a true social hub for family time
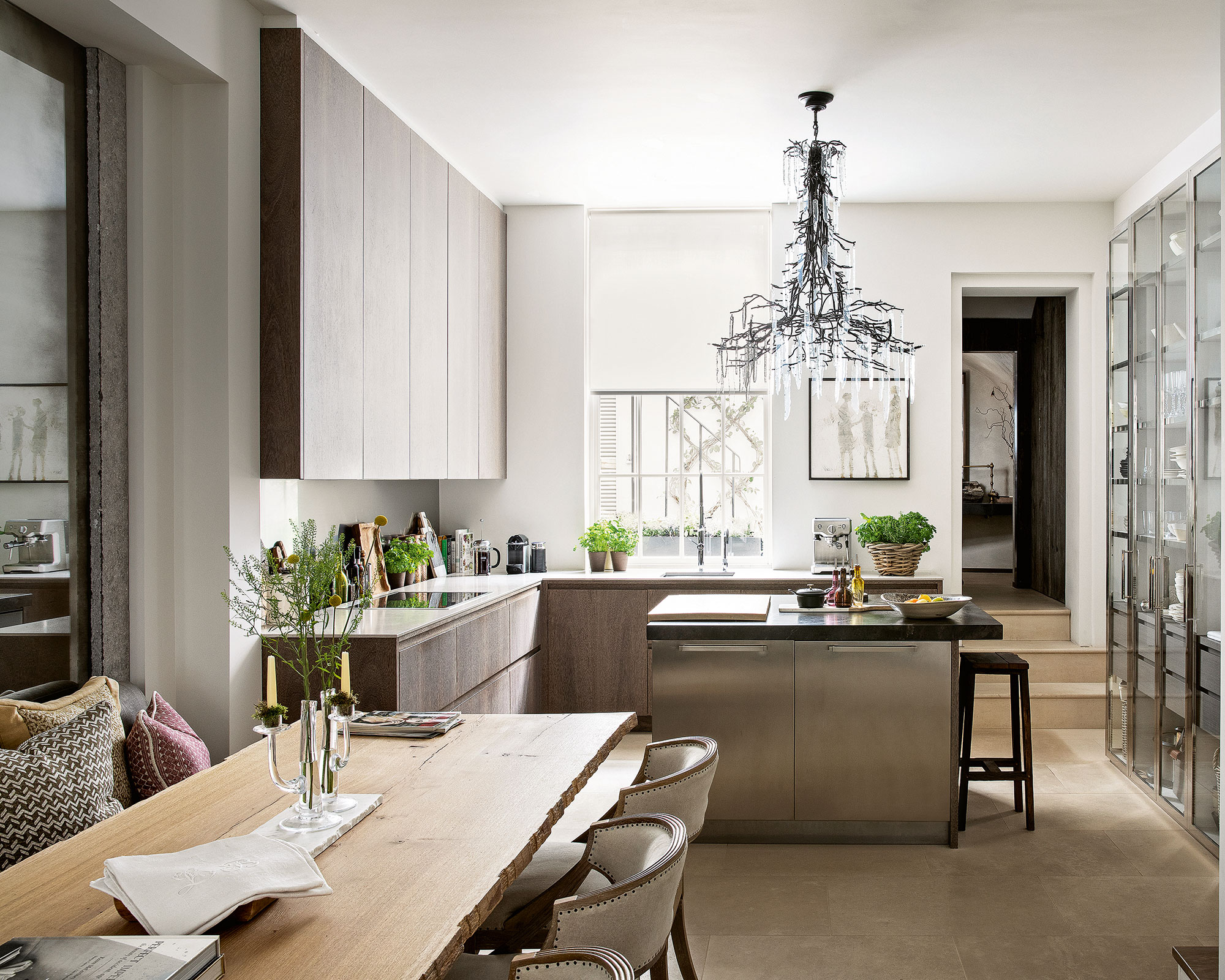
Who doesn’t love the idea of open-plan family living? Moving beyond the kitchen-diner, a modern open-plan kitchen diner ditches the formal dining room, home office and sitting room in favor of one large, multifunctional space, with cooking at its heart.
Design expertise in your inbox – from inspiring decorating ideas and beautiful celebrity homes to practical gardening advice and shopping round-ups.
‘The main motivation for creating an open-plan family kitchen is to be more sociable. Parents can prepare meals while interacting with their children, perhaps helping them with homework or a project, and monitor TV or internet use,’ says Robert Burnett of Holloways of Ludlow Kitchens. ‘When entertaining friends, the hosts can interact with their guests while preparing food and drinks, while removing walls provides additional space for people and furnishings.’
As a general rule, the dining table shouldn’t be too far from the kitchen – to keep travel between the two to a minimum at mealtimes. The fridge and wine store should also be easily accessible from the dining table for keeping drinks refreshed during dinner. Try to carve a direct route from the table to the dishwasher to make it easy to clear away after you’ve eaten.
3. Enhance your kitchen layout
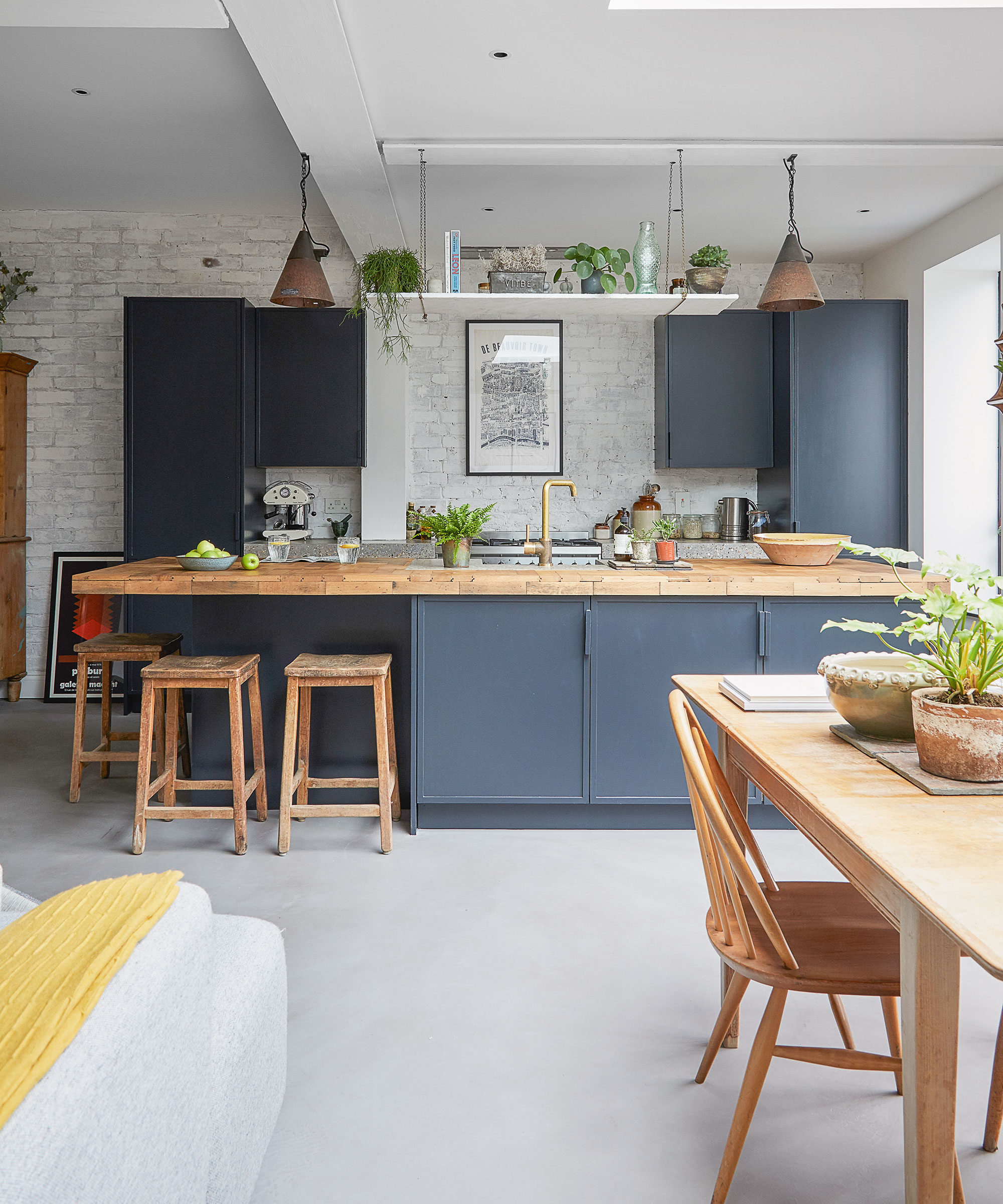
Work with your interior designer to achieve a logical kitchen layout that avoids obstructions and provides the best access to the most frequently used areas like the fridge or cooker.
Zoning the room into distinct areas for cooking, dining and relaxing, is a popular technique that can help maintain order in a multi-use family room. Using different kitchen flooring, decorative light fittings or kitchen color schemes to help define the role of each zone can be very effective but don’t lose sight of the overall design cohesion.
‘Establishing similar shapes, materials or textures across the space – for example coordinating the dining table top with the worktops – will visually unite the room and help keep it simple and uncluttered,’ says kitchen designer Laurence Pidgeon.
4. Include a kitchen island into your plans
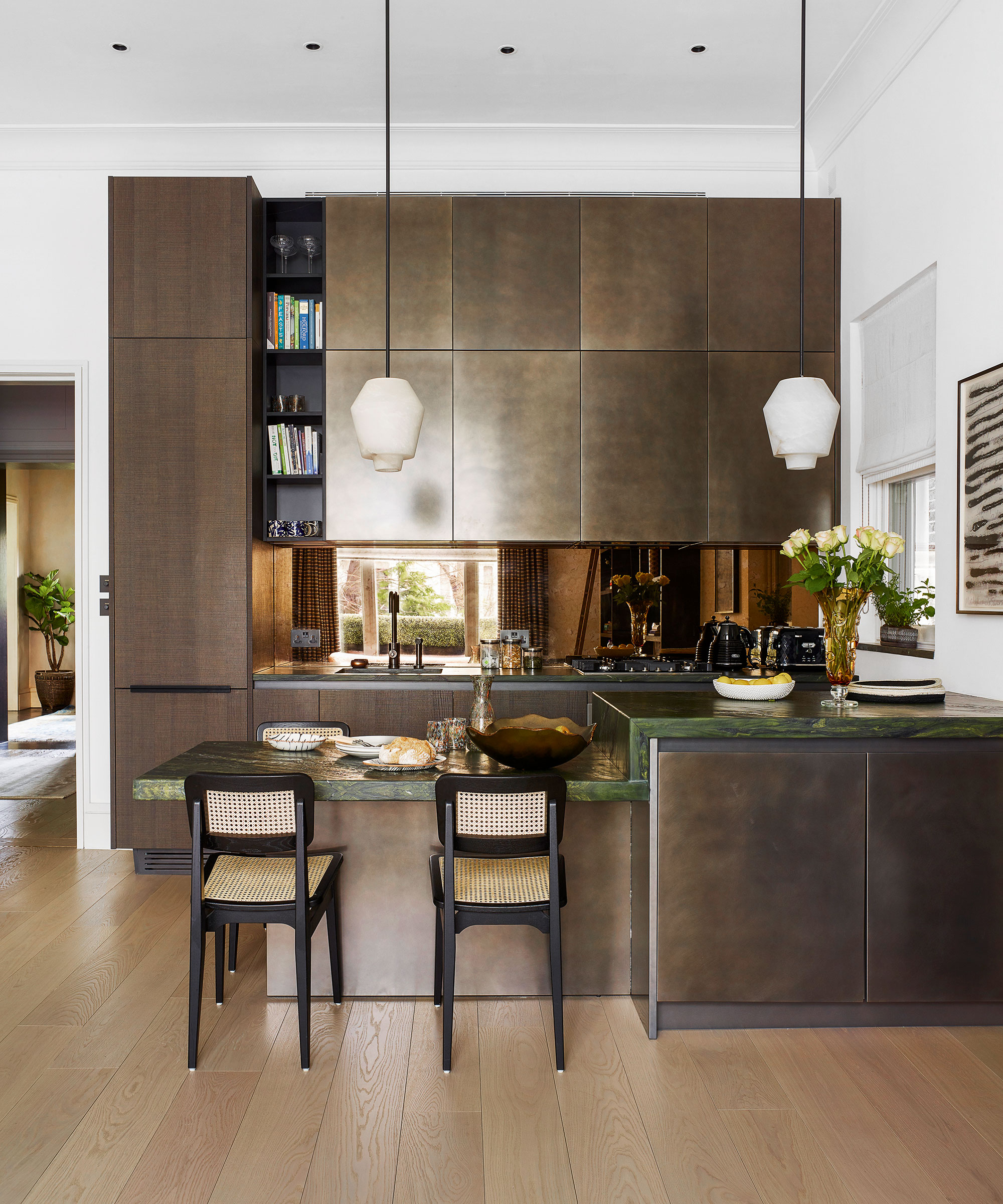
If there is enough space, a kitchen island can be an ideal addition to a family kitchen. It has so many uses, from extra prep surface, a place for the sink, a spot for the hob, somewhere for drinks and a place to cook in front of family and friends.
A good-size island can range from about 2m to 3m long and 1.1m to 1.4m wide (any wider tends to create wasted space in the center). Allow at least 1m of space around the island, and if you have seating at the island or breakfast bar, remember that not all bar stools tuck right in, so take this into account when measuring from the back of the island to the nearest wall or kitchen cabinet.
5. Opt for smart storage solutions
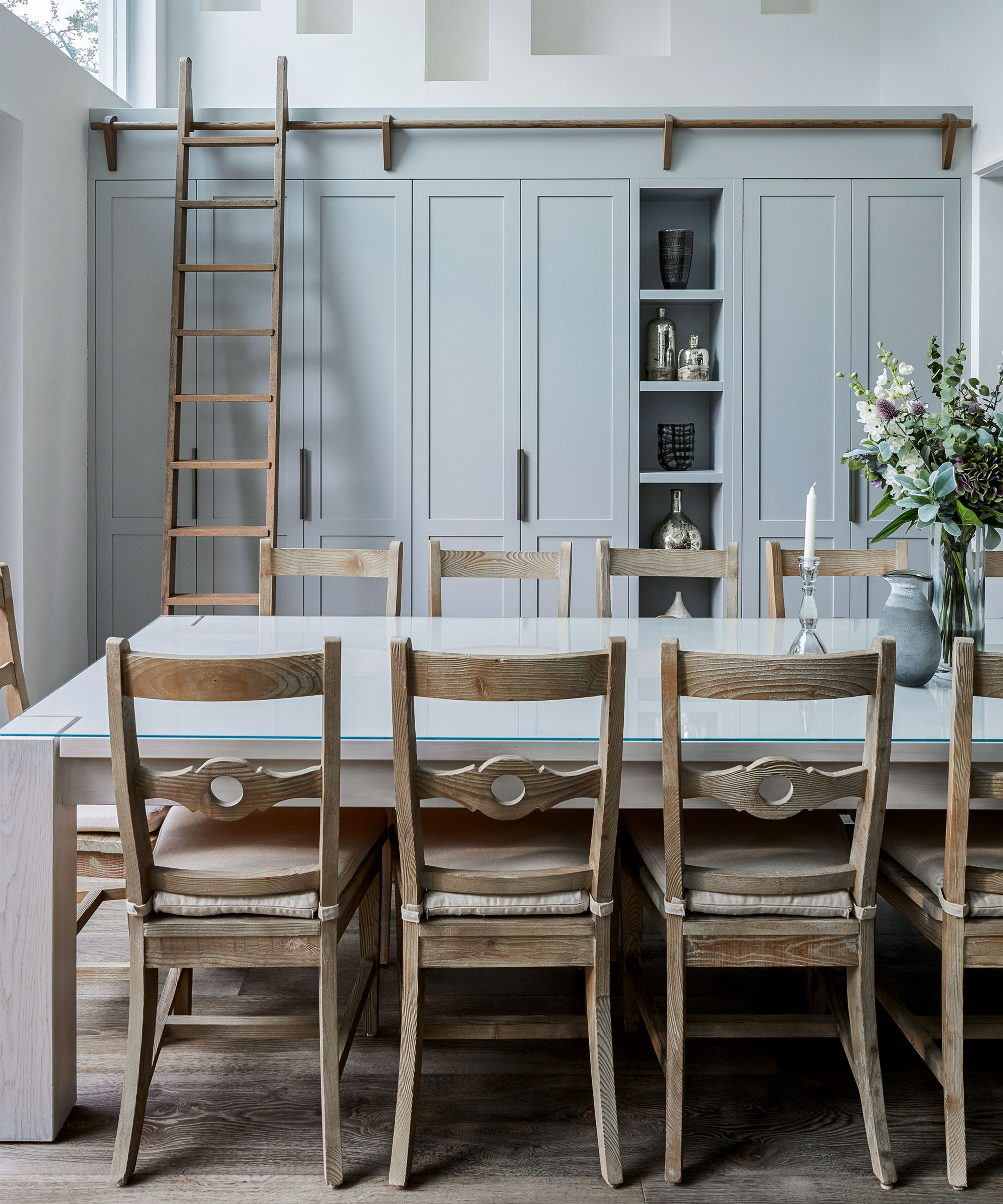
In any size family kitchen there is one ingredient that will maximize space and make it look beautiful – good small kitchen storage ideas.
'There are many bespoke solutions to storage in the kitchen,' says Jane Stewart, design director at Mowlem & Co London. 'One way is to maximize full ceiling heights with a traditional sliding larder.'
To break up a large wall or storage, use a mix of closed and open solutions. 'Less frequently used items can be placed on open shelving to be visually enjoyed, while delicate glassware or "special occasion" table linens are best kept in closed cupboards, away from young children,' adds Jane.
6. Make space for working from home
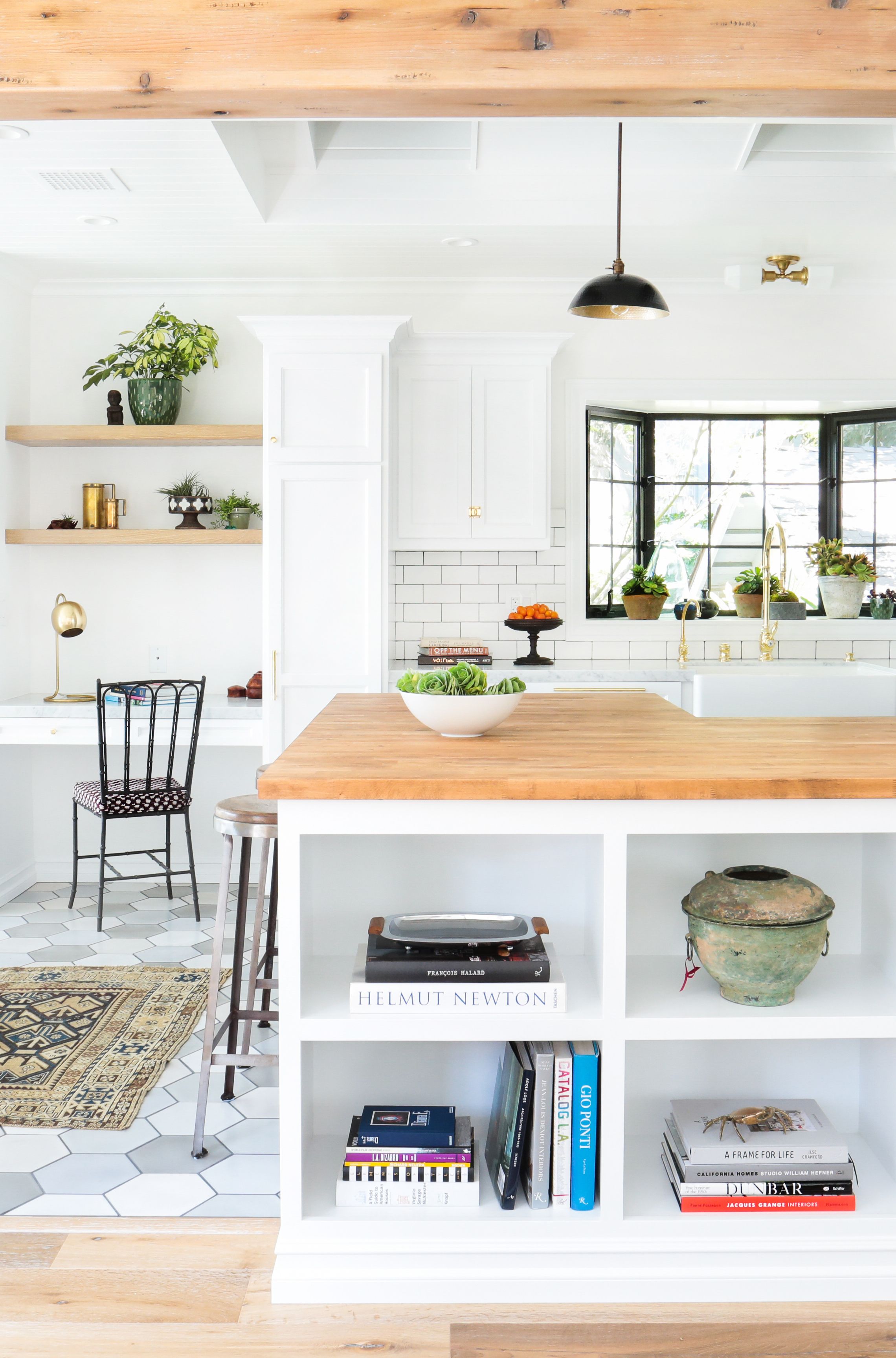
During and since the coronavirus pandemic, we have all spent much more time in our kitchens – they have once again become the heart of the home. With this in mind, the trend for minimal, streamlined kitchens has shifted somewhat. Yes, we still want them to be sleek, smart and functional, but it's just as important for them to feel welcoming.
Note the detail on the left-hand side of this light and bright kitchen designed by Stefani Stein: a space for working from home. More than ever now, we are working from home when we can. And when we're not, it's a good spot for doing household admin or for children to do school work under your watchful eye. We love how, in this kitchen, the work station is designed to complement the kitchen.
7. Put functionality at the heart of your kitchen
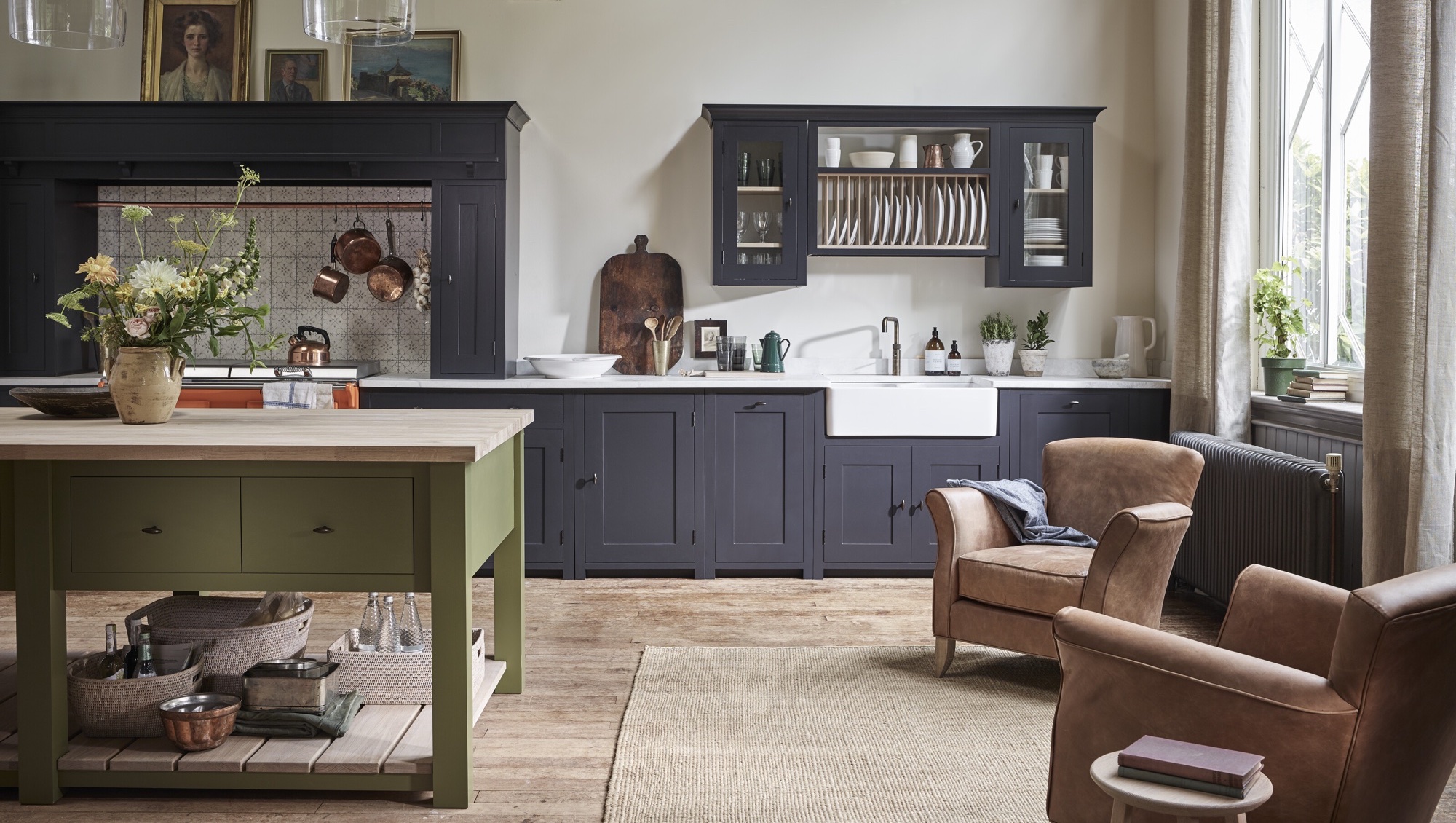
Ample space for entertaining, generous storage and room for all the latest gadgets and kitchen seating, a big kitchen is top of most homeowners' wish list. But with space, comes layout issues.
‘Large kitchens are great but they come with their own set of problems. If not meticulously planned, they can result in a lot of unnecessary travel and a disjointed design,’ advises Mat Davies, owner of Landmark Kitchens.
An island unit is perhaps the most popular solution, and is one that can perform a variety of functions. In a very large room, it will act as a bridge between perimeter furniture, improving the work triangle and allowing more than one cook to work comfortably side-by-side.
8. Put the focus on functional flooring
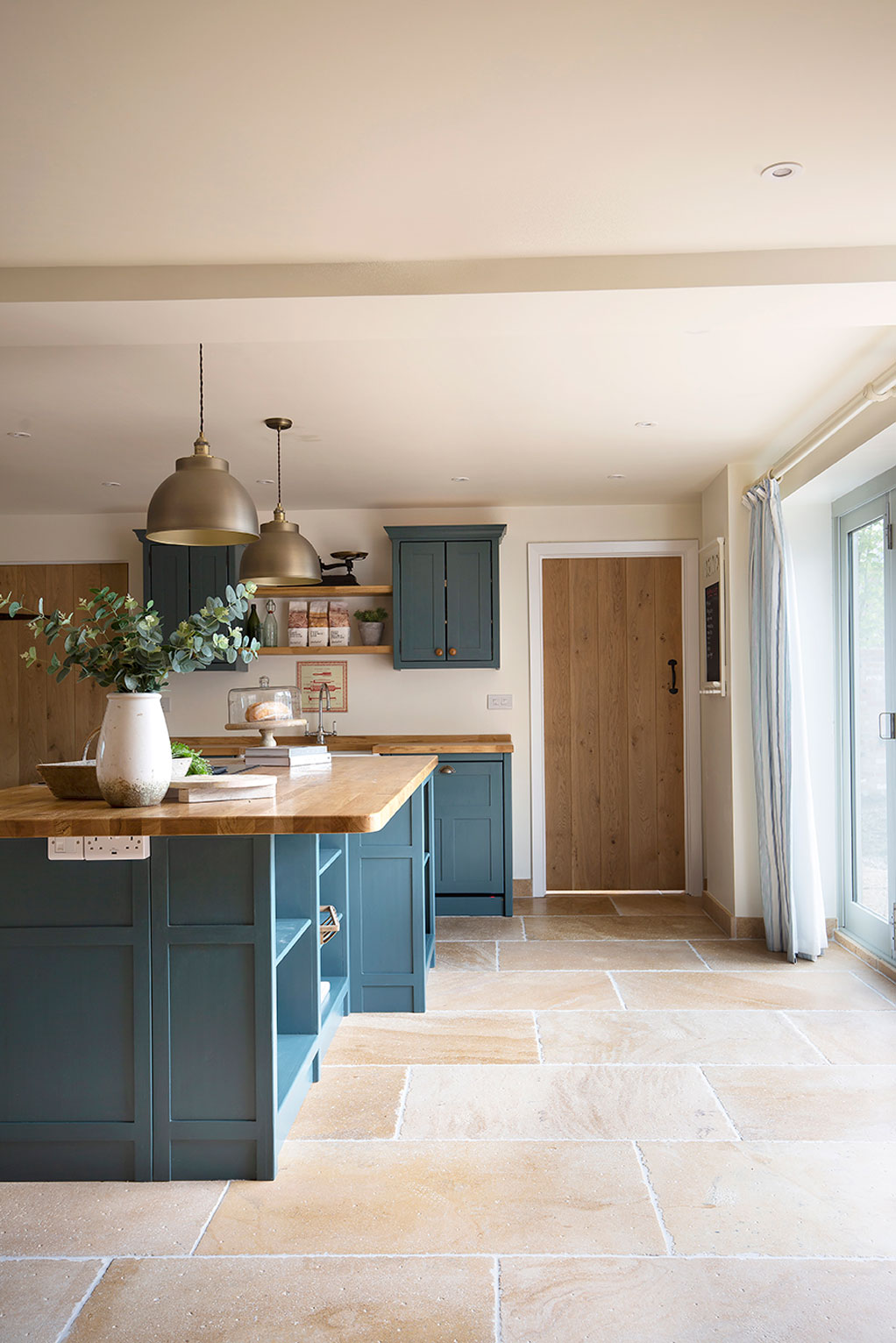
Kitchen flooring ideas have to be incredibly tough to stand up to both dirt and knocks in a family kitchen.
'Natural stone flooring can be one of the most forgiving floor coverings if the right stone and finish are chosen. Naturally, some stones will be denser than others which provides more durability, however all natural stone will be subject to a little wear and tear over the years. A tumbled finish provides an aged look, its worn edges, textured surface and natural markings makes it extremely forgiving with day to day crumbs and dirt.' says Isabel Fernandez, Director at Quorn Stone.
'On the other hand, stone effect porcelain has come a long way in recent years and the designs produced in Italy and Spain are second to none and extremely similar to a stone! A porcelain tile is non-porous and will therefore provide a stain proof option which can be preferable with young children.'
9. Light the way
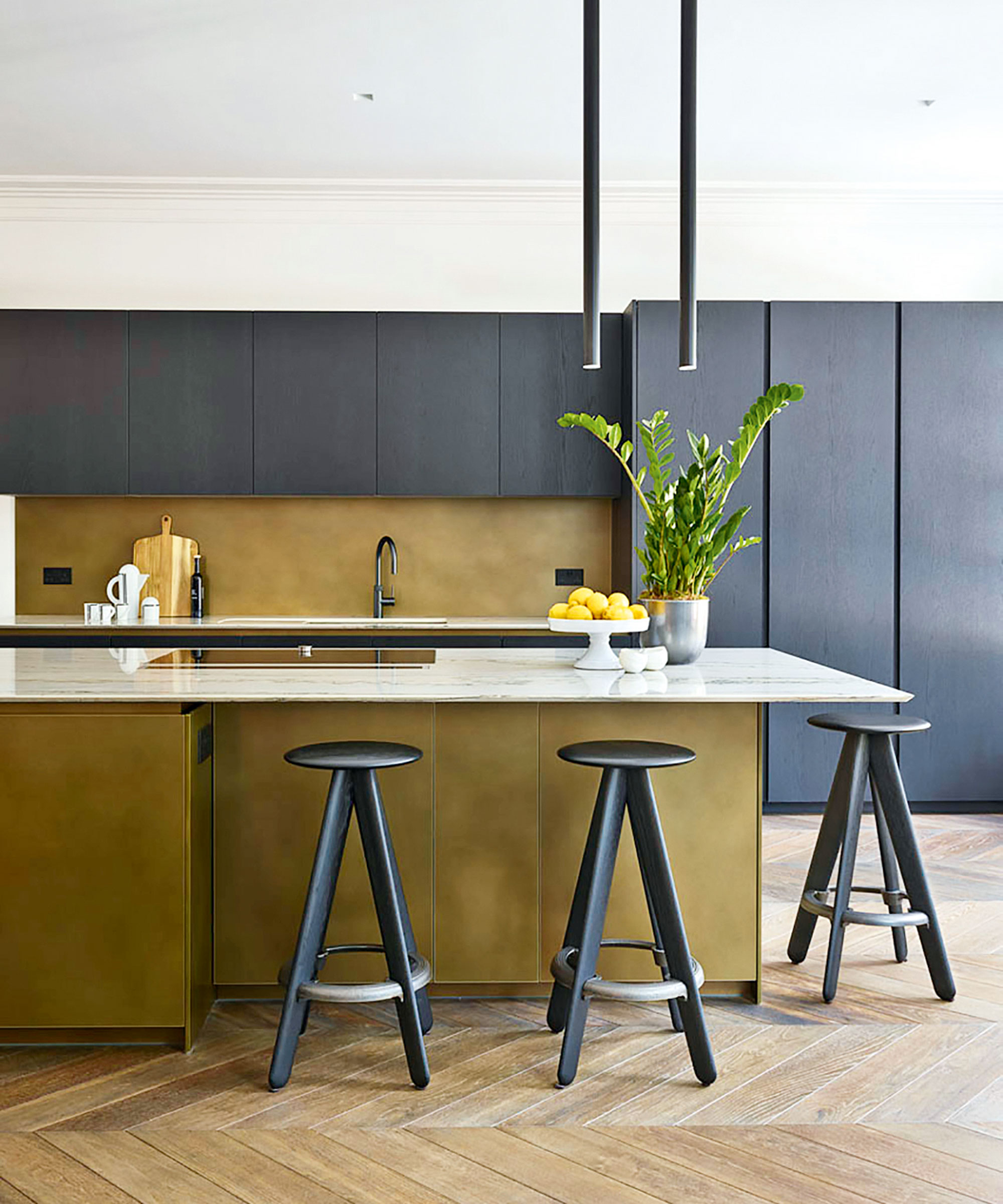
Modern kitchen lighting ideas are a key part of any successful design scheme and is particularly important when it comes to designing a family kitchen.
When thinking about how to plan kitchen lighting, few modern kitchen island or peninsula units feel complete without some form of task lighting above. ‘Not only does characterful lighting serve a practical purpose, in that it lights up the whole of the island, it also provides a decorative function when combined with reactive materials like marble tops and metallic accents,’ says Richard Atkins, design director, DesignSpace London.
9. Go for a dark color on cabinetry
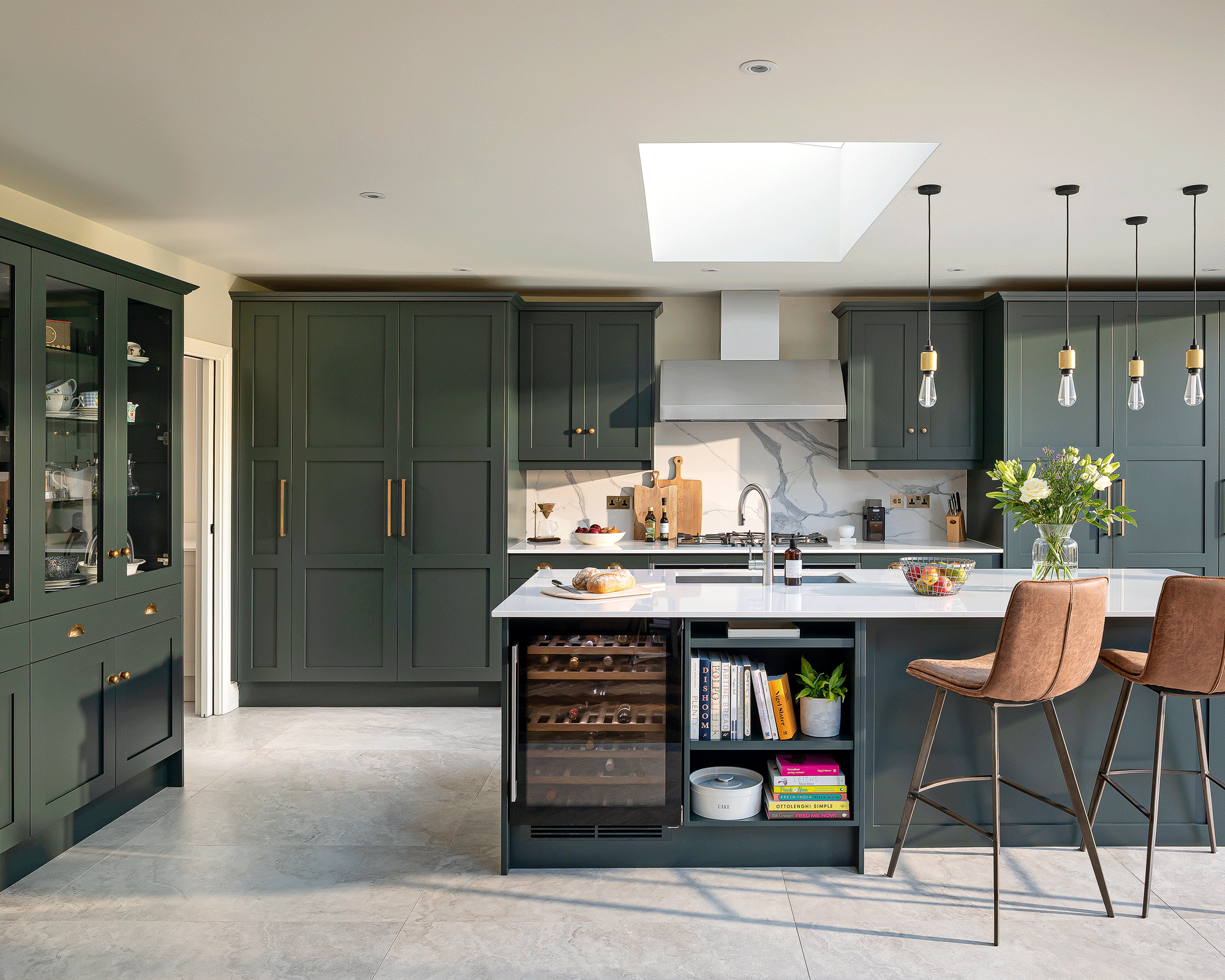
A creative use of paint is one of the simplest design tricks to achieve a bold and interesting family kitchen space. There’s a strong case for embracing the luxurious atmosphere of all-dark paint scheme, Abigail Ahern style. But in sociable spaces like the kitchen, a balanced approach is more liveable.
‘Plenty of natural light will keep the atmosphere light and welcoming,’ says Rebecca Nokes, head of creative design, John Lewis of Hungerford. ‘Kitchens with bi-folding doors or skylights can really carry a lot of dark cabinetry, without feeling oppressive. Good sunlight levels can also bring out the color in a dark shade.'
What's more, the dark cabinetry will hide any unsightly fingerprints, stains or scuff marks that may occur in a family home.
10. Plan your kitchen around family life
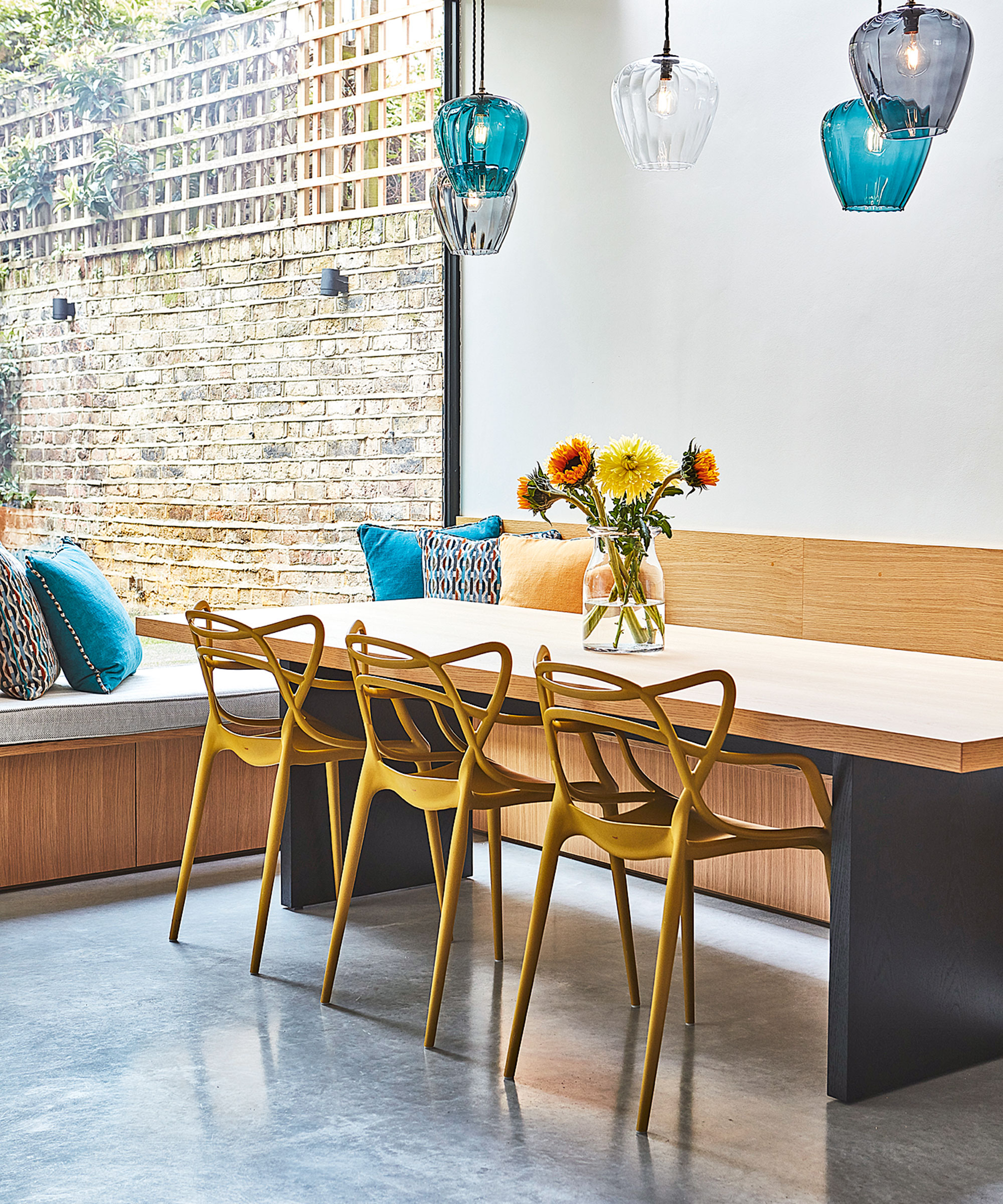
When it comes to saving space and seating large numbers of people, banquettes beat dining chairs hands down when it comes to kitchen seating ideas.
‘The rule of thumb is to allow about 90cm between a chair and the next piece of furniture or wall, minimum, but with banquette seating you can reduce that down to as little as 30cm if the seat fits directly onto the wall,’ says Jamie Blake, creative director, Blakes London.
‘Not only do you save space, but you can also accommodate more people. Children can squish together and get much closer than they would on separate chairs – perfect for birthday parties and family gatherings.’
How do you design a family kitchen?
When designing a family kitchen, first, think carefully about how you wish to use the space and also your needs. ‘Today’s kitchens are the core of the house, so we approach the design by thinking of the layout in terms of moment, with places to cook, to eat, to entertain and sometimes a spot to sit and work,’ says Smallbone’s Damian Wright. ‘But even in a large room, try to keep the prep, cook and wash areas close together for efficiency.’
The amount of work surface depends on individual needs, but be sure to have worktop space of at least 600mm either side of the sink and hob to wash and prepare food – perfect if you have little helpers. Also include a space close to the oven for hot dishes.
‘People have become generally less formal and so are more willing to share cooking, dining and relaxing areas,’ says Tim Higham of Higham Furniture. ‘When throwing a party or entertaining friends, it is seen as sociable to cook and entertain at the same time. Families also want to share the space so that they can multitask while preparing food.’

Jennifer is the Digital Editor at Homes & Gardens, bringing years of interiors experience across the US and UK. She has worked with leading publications, blending expertise in PR, marketing, social media, commercial strategy, and e-commerce. Jennifer has covered every corner of the home – curating projects from top interior designers, sourcing celebrity properties, reviewing appliances, and delivering timely news. Now, she channels her digital skills into shaping the world’s leading interiors website.