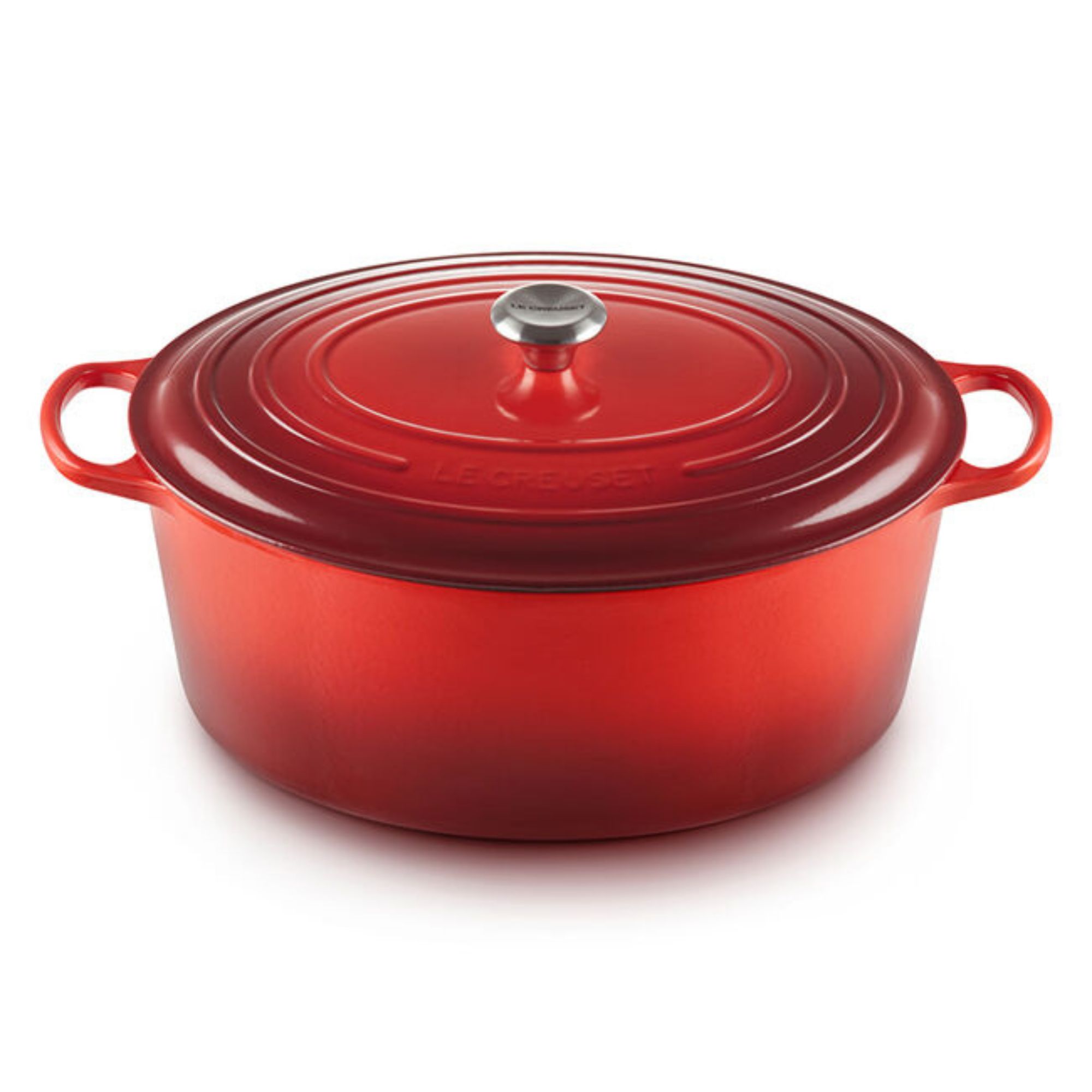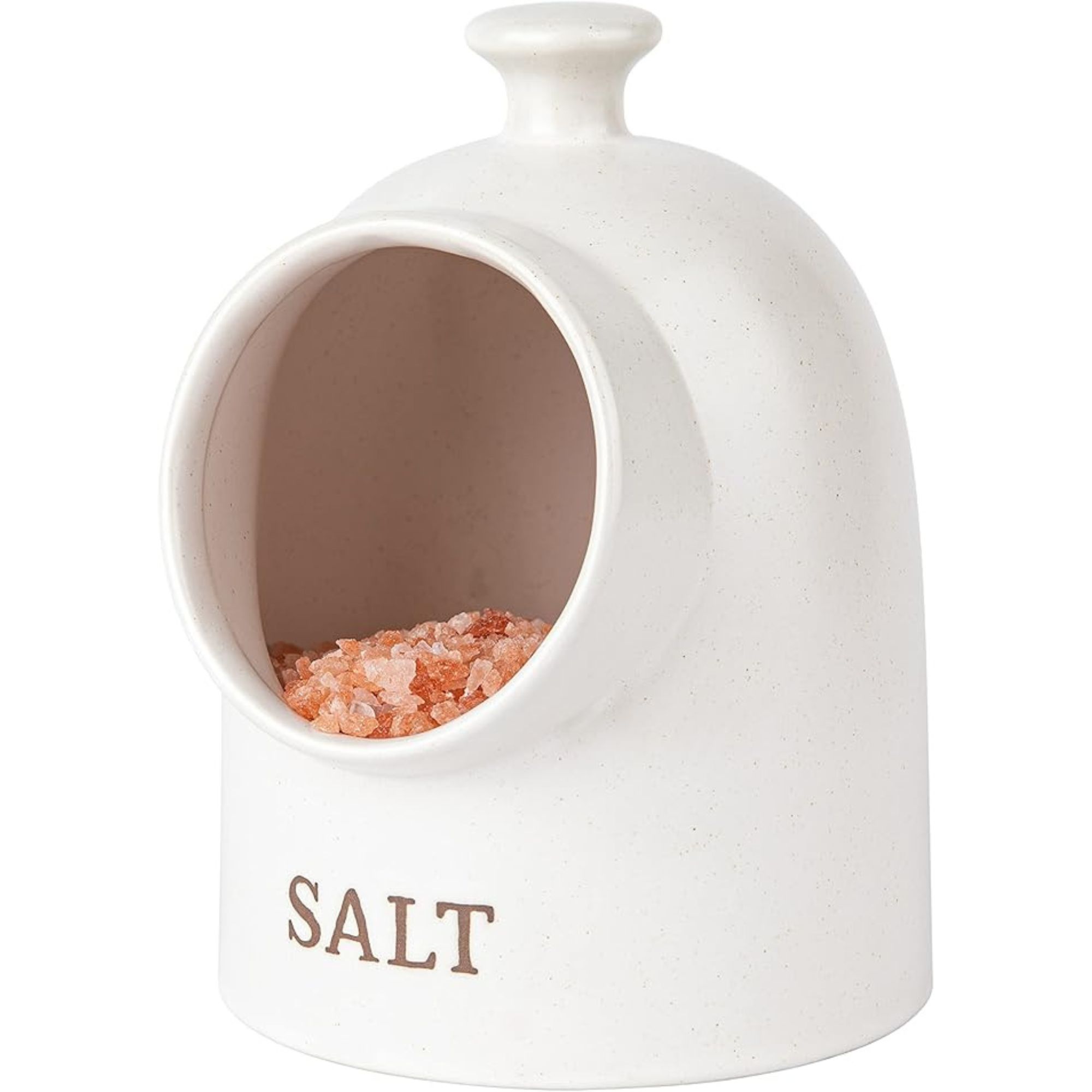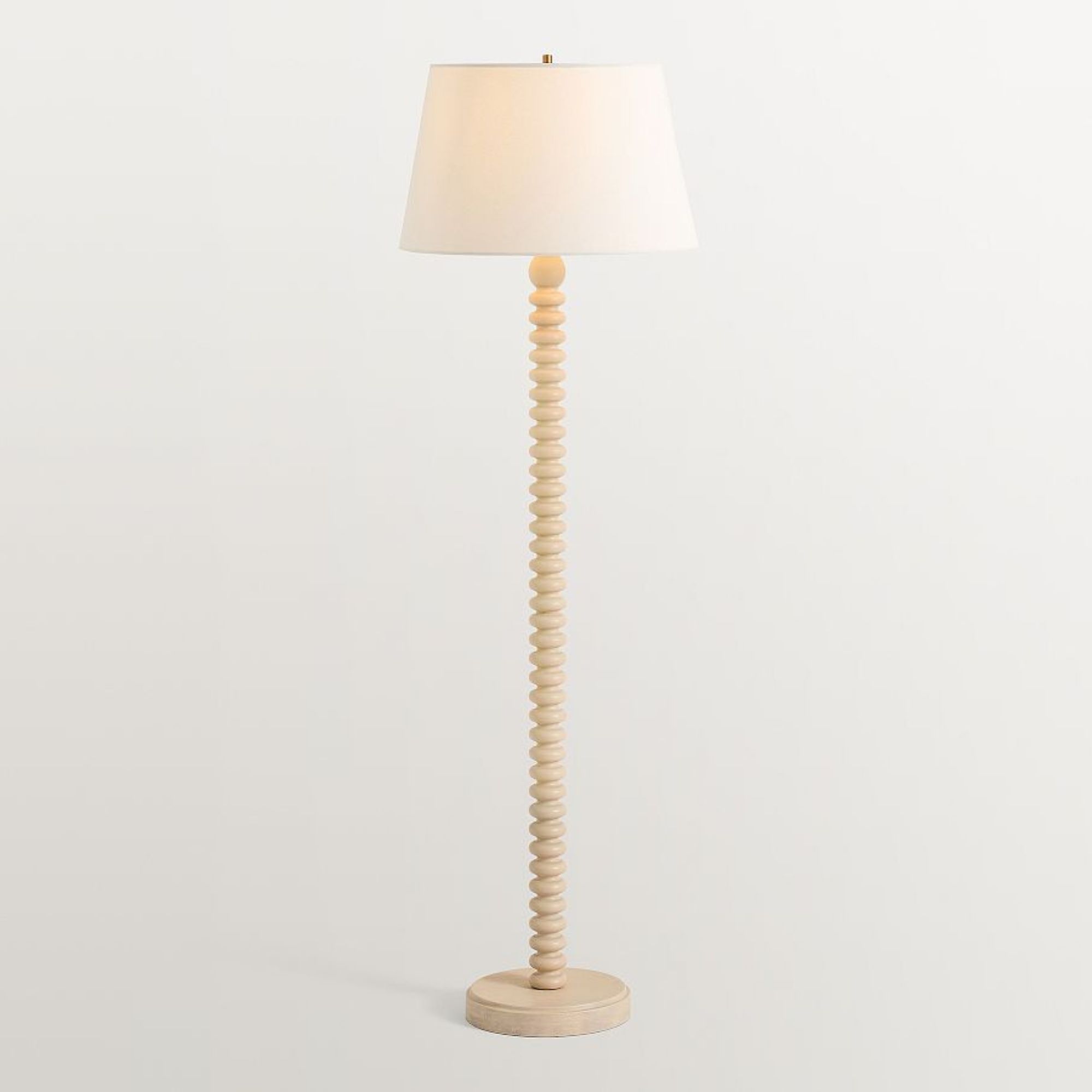How do you design a modern open-plan kitchen in an ancient, low-ceilinged country cottage? Ditching the wall cabinets, all the handles, and the ceiling lights was just the start
Exposed stone walls, wood cabinetry, and a harmonious flow have totally transformed this Cotswolds kitchen

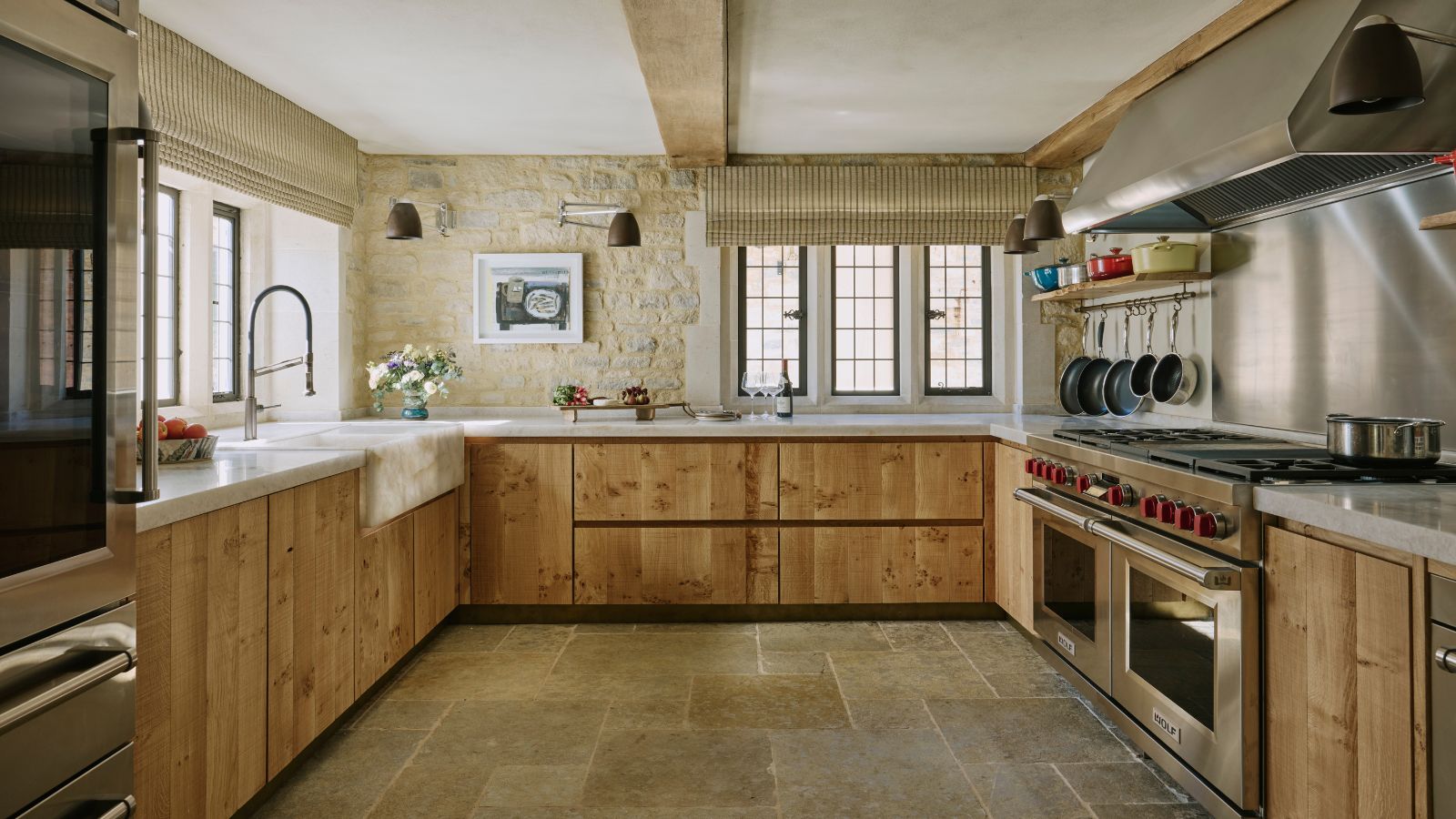
Designing a new kitchen for an old home is no small task, especially when the property in question is located in The Cotswolds, one of the most beloved English country locations with a very distinct look.
But this country kitchen remodel, in which the design team was tasked with not only reintroducing character but also creating a more open-plan design, proves it can be done.
From the beautifully tactile materials used to the subtle decor that allows the striking architectural details to truly shine, this design is a masterclass in balancing characterful style and the pared-back, rustic elegance of a classic Cotswolds home.
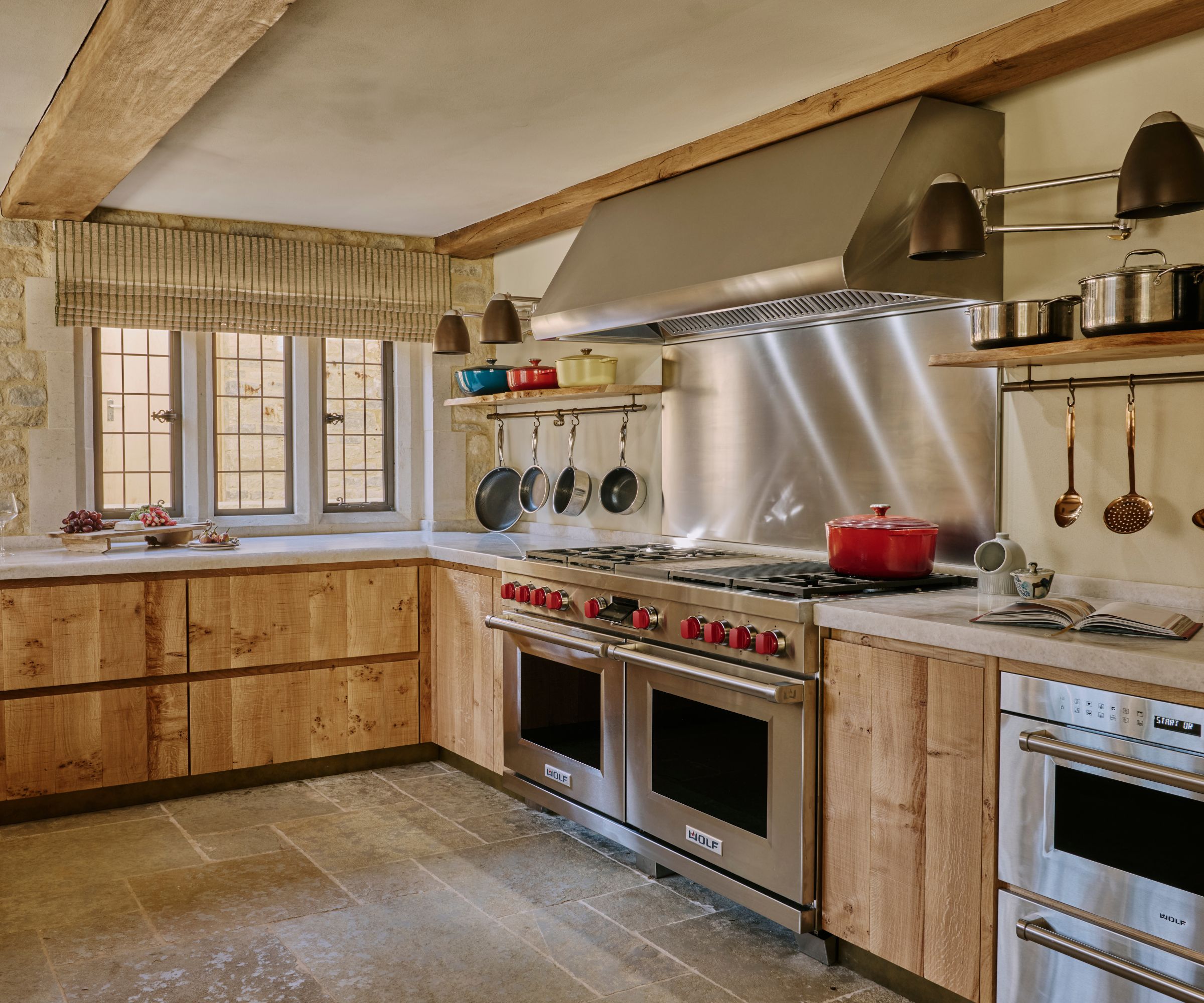
When the design team for this kitchen project arrived on site, the full property was undergoing a remodel, so the original kitchen had already been completely stripped out. But it wasn't difficult to figure out what had existed before, after extensive conversations with the clients.
'The old kitchen was not only outdated in terms of style and layout, but it was also completely separate from the dining and living areas,' says Charlie Smallbone, founder at Ledbury Studio.
'The brief was to take a fresh approach – to open everything up and create a spacious, open-plan kitchen, dining, and living area that would become the true heart of the home. The aim was to bring in more natural light, introduce practical storage solutions, and design a space where the whole family could gather, relax and connect.'
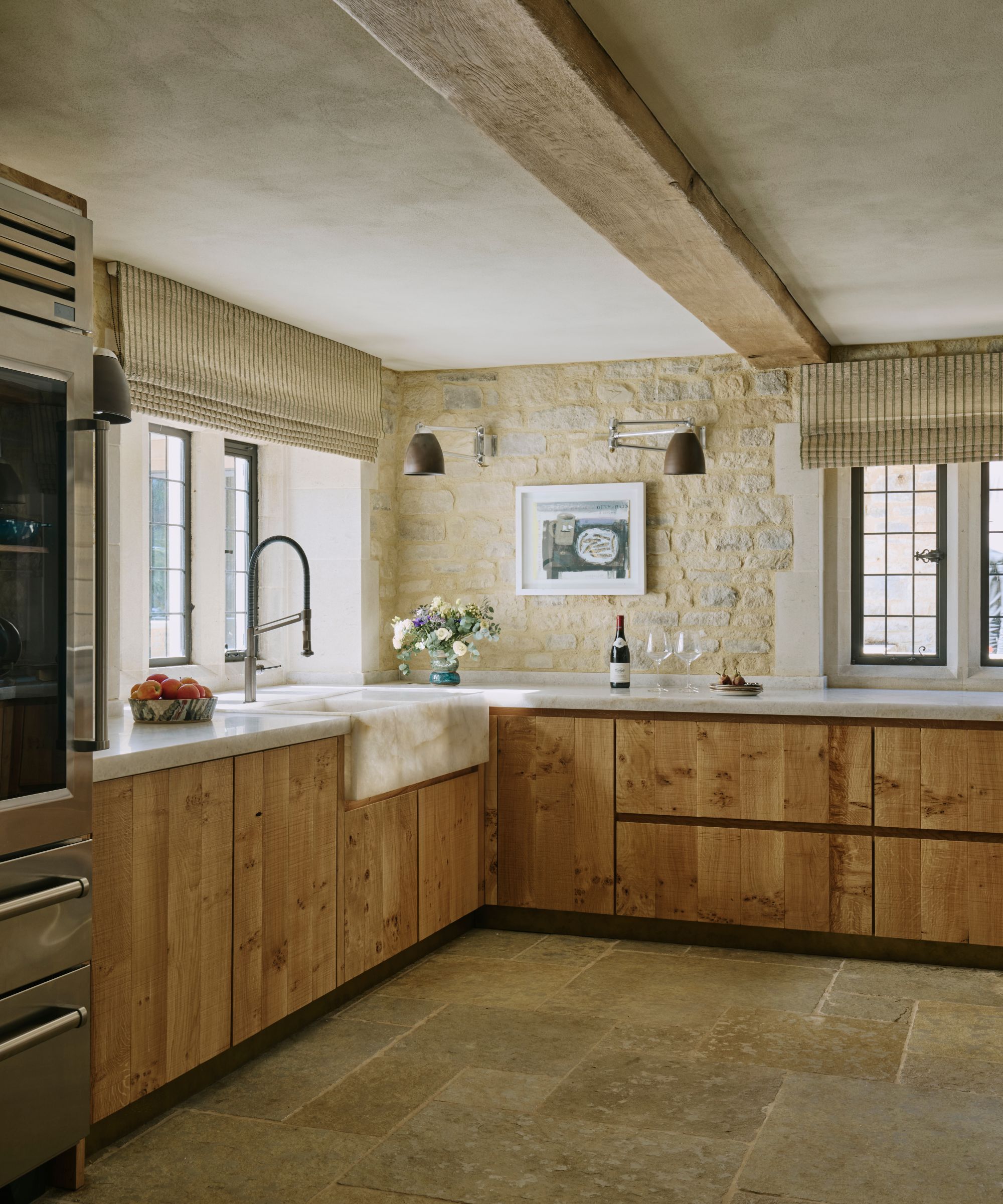
Opening up the kitchen to create that harmonious flow between spaces was one of the major changes made in the remodel. It was key to creating a brighter and more spacious kitchen layout, and as Charlie explains: 'This not only improved the overall flow between the different zones of the home but also dramatically enhanced the sense of space and light.'
Design expertise in your inbox – from inspiring decorating ideas and beautiful celebrity homes to practical gardening advice and shopping round-ups.
The project wasn't without its challenges, some of which came with the nature of the property. 'One of the key challenges was working with the relatively low ceilings typical of a traditional country kitchen,' he notes.
'To preserve a sense of openness and avoid a cramped, cluttered look, we chose to forgo wall-mounted cupboards. This meant we had to get creative with storage solutions to ensure the kitchen remained highly functional.'
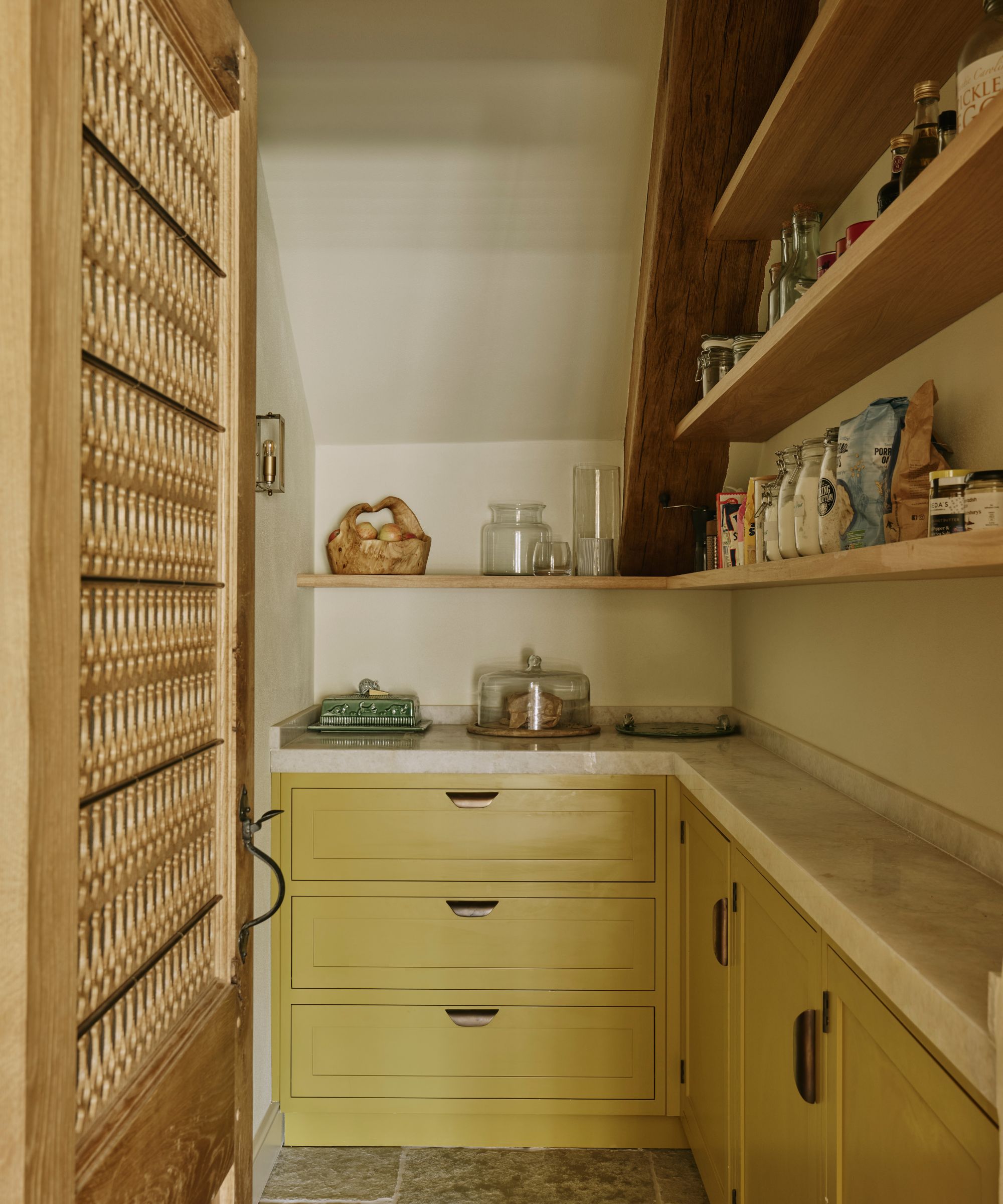
But removing the storage provided by upper cabinets meant he needed to come up with an alternative solution that didn't impede the open, airy feel or the classic Cotswold interiors that the clients desired.
'I addressed this by maximizing the base cabinetry and designing a walk-in pantry cleverly tucked beneath the stairs. Open shelving was also thoughtfully integrated into the sloped area under the staircase to make the most of every available space,' he explains.
In the end, it was undeniably the right move to make. The newly remodeled kitchen is everything the clients asked for. 'The kitchen now embraces a warm, rustic style that complements the period character of the home while still feeling contemporary and inviting,' says Charlie.
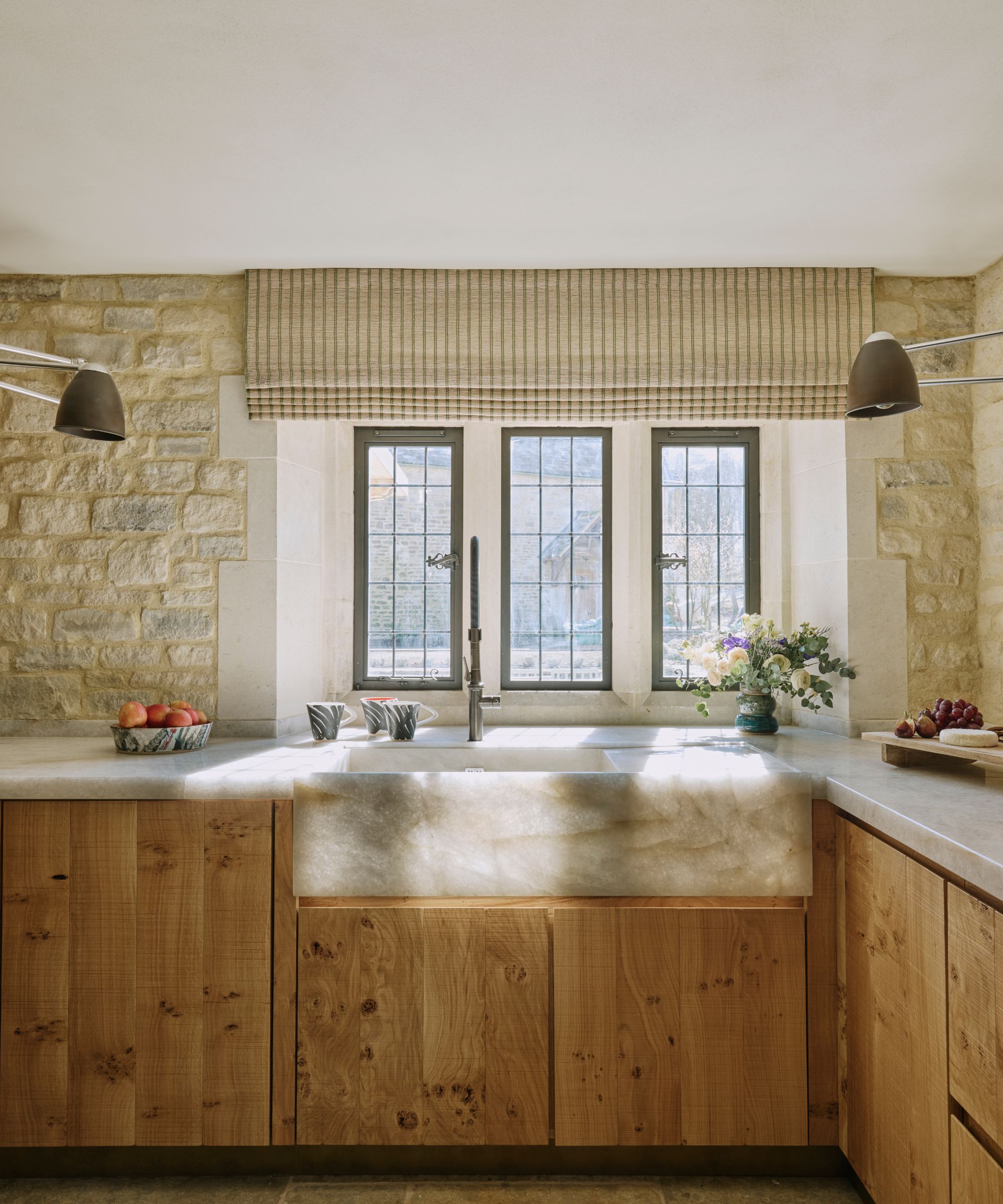
'A carefully curated mix of contrasting textures and materials brings depth and interest to the space. Cotswold stone clads the walls, enhancing the rustic feel, while Crown oak planks on the cabinetry add a natural, tactile warmth.'
Wood kitchen cabinets create a natural, timeless base for the whole scheme, which pairs beautifully with the exposed stone walls, the epitome of Cotswolds interiors. To create some breathing space between the two natural finishes, a light marble countertop has been introduced. It's classic, neutral, yet full of warmth and character.
To help create a seamless flow between the now open-plan kitchen and dining room, the same stone kitchen flooring has been carried throughout the whole space. The same neutral, natural palette has been continued, too, allowing the two spaces to feel connected.
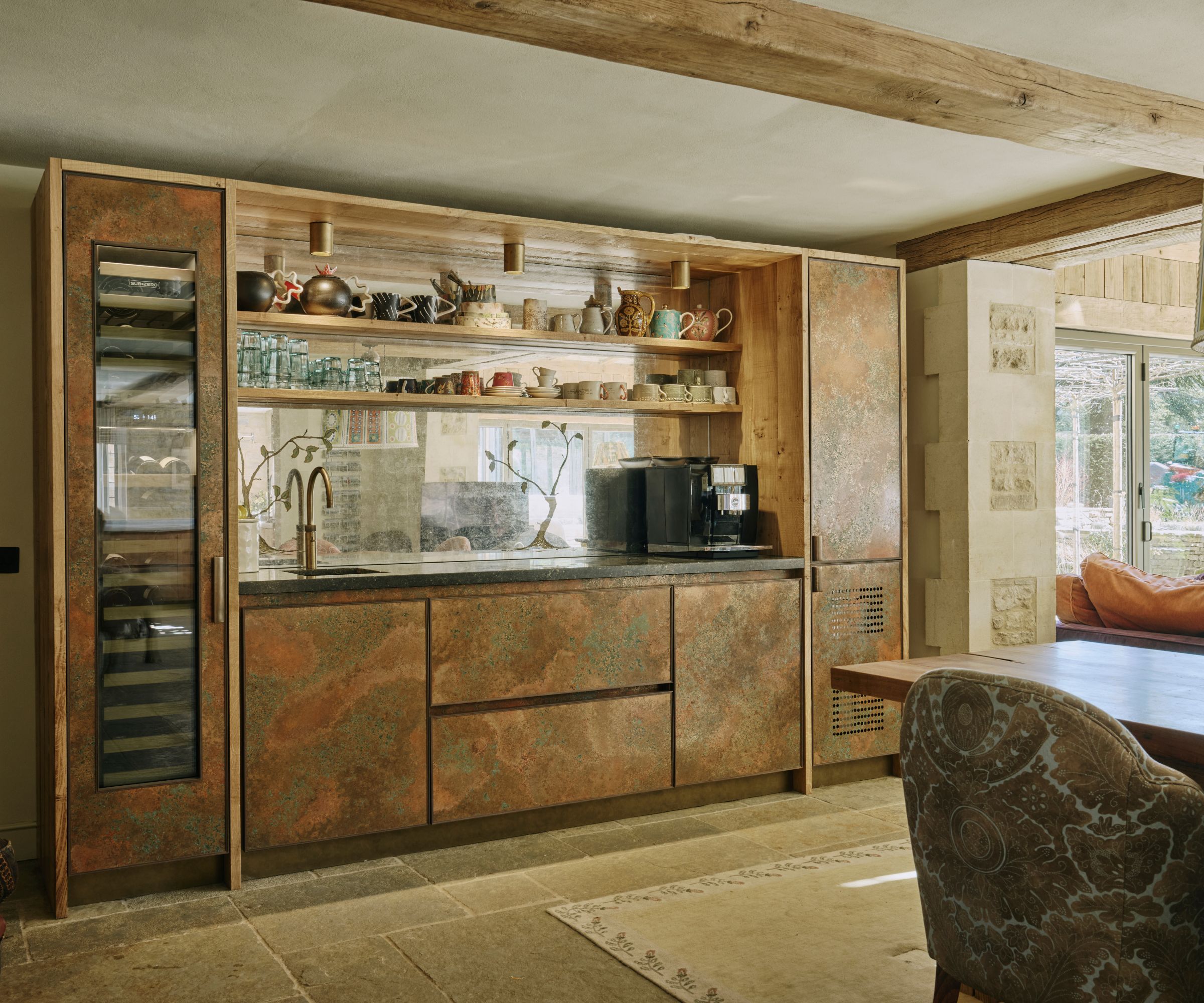
And it's in the dining area that one of Charlie's stand-out features is located: the bespoke breakfast and drinks cabinet. 'It was designed with both everyday ease and entertaining in mind. Positioned conveniently between the dining table and sitting areas, it brings together function and flair in one show-stopping piece,' he explains.
'Clad in solid sheets of patinated Verdigris copper, it houses everything from wine storage and a fridge to handy drawers and open shelving. A small sink and a Belgian Blue marble countertop add to its practicality, while the back panel adds a touch of glamor. It’s a beautifully considered design that balances hospitality with high impact.'
The personal details really take this kitchen to the next level, imbuing a sense of coziness and lived-in style. Lighting plays a key role here, especially in the kitchen area, which, quite unusually, has no ceiling lights. Instead, wall lights do all of the hard work.
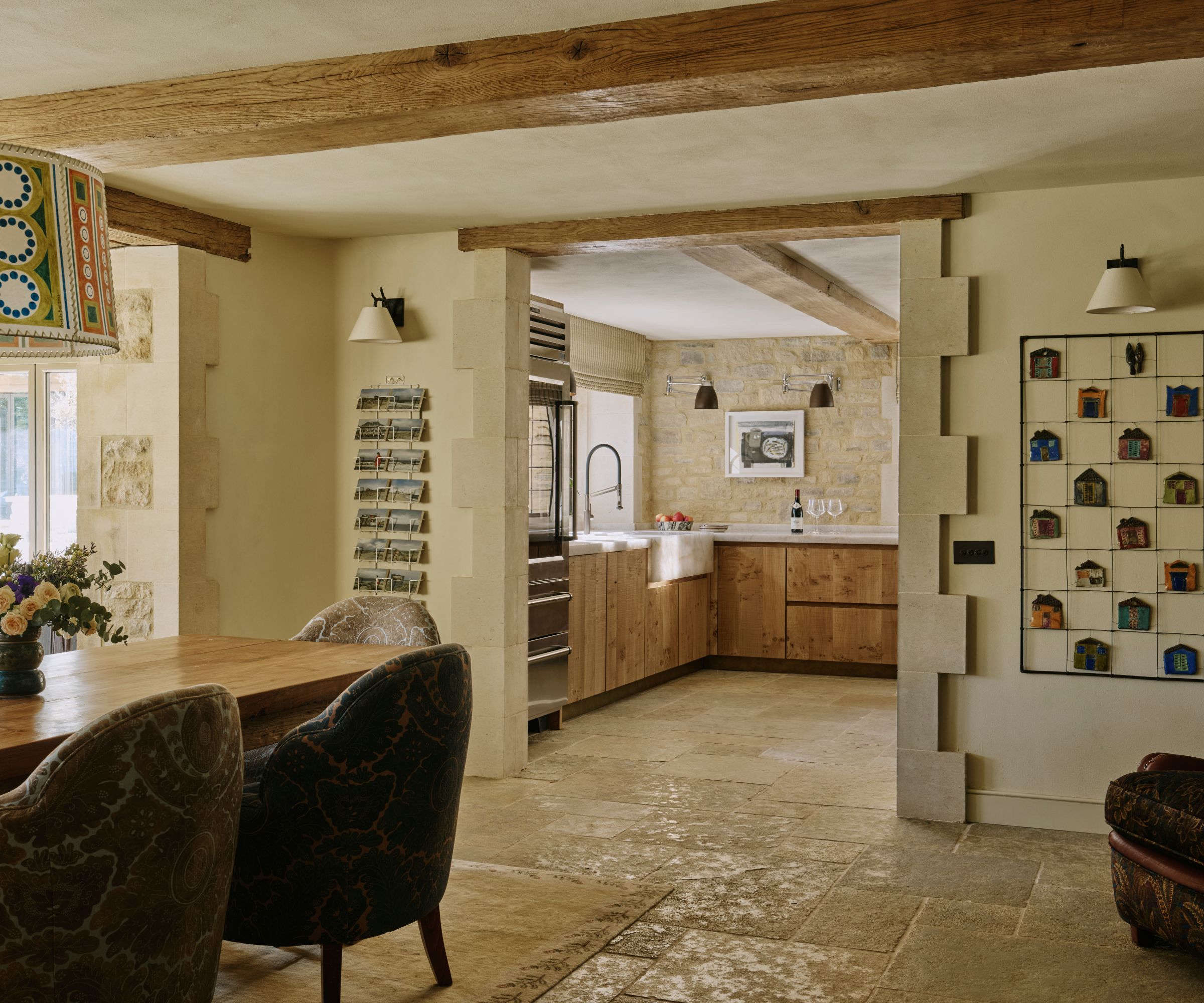
To ensure the space has plenty of functional task lighting, wall lights with long, movable arms have been added above the key work areas, like the kitchen countertops used for food prep, the kitchen sink, and surrounding the range cooker.
Wall lights have also been introduced in the dining section, as well as a large ceiling light, with a bold, colorful shade, above the table for ambient dining. It's a lighting scheme that works beautifully, thanks to the large windows that allow plenty of natural light to filter into both spaces.
The decorative details are subtle in this design, but just enough that you get a sense of the owners' style and personality. In the kitchen, framed art on the wall and a shelf displaying colorful kitchenware add color and playful design elements, while in the dining area, collected postcards are displayed on the wall.
This space is a lesson in designing a kitchen that reflects the local area, allowing the beautiful architecture to shine. It perfectly balances the functional needs of a kitchen with subtle hints of the owners without feeling overwhelming.
Get the look
As soon as you step into this kitchen, it's clear that you're at the heart of a quintessential Cotswolds country home. From the blend of natural finishes through the wooden kitchen and the exposed stone to the subtle pattern introduced via upholstery, it's an elegant take on a country kitchen, and a lesson in knowing when to let the architecture become the focal point.

I’ve worked in the interiors magazine industry for the past five years and joined Homes & Gardens at the beginning of 2024 as the Kitchens & Bathrooms editor. While I love every part of interior design, kitchens and bathrooms are some of the most exciting to design, conceptualize, and write about. There are so many trends, materials, colors, and playful decor elements to explore and experiment with.
