What are the 6 types of kitchen layouts? The most popular designs to maximize space
Knowing what are the 6 types of kitchen layouts are crucial to getting the maximum efficiency out of the most used room in the home

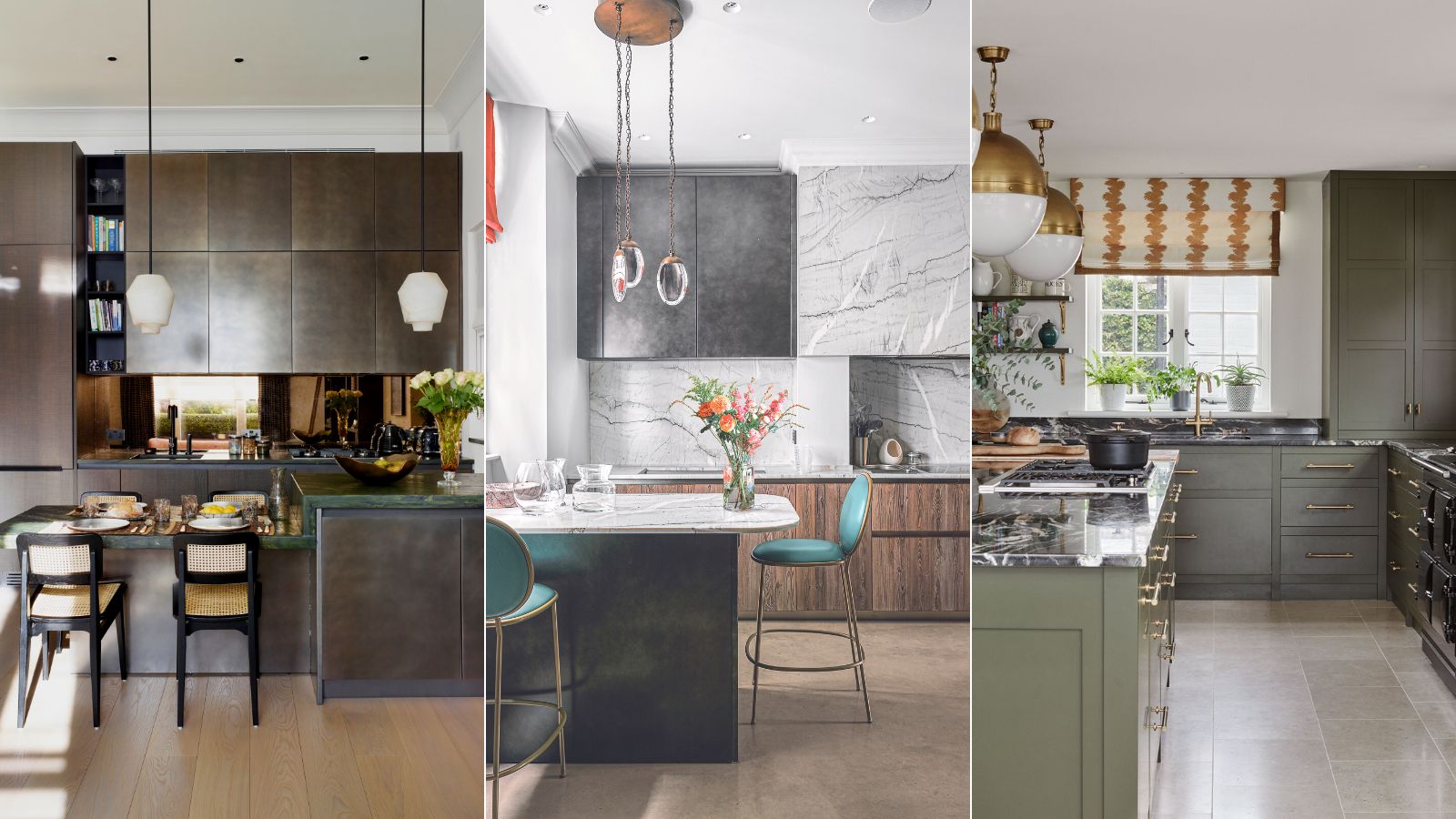
If you are wondering 'what are the six types of kitchen layouts?' then our professional design advice will help you make the most of your kitchen layout, no matter the style or size of your existing space.
Kitchens come in all shapes and sizes, and you can be spoilt for choice with kitchen layouts and formation options when starting out on a project. The key is to think carefully about how you use – and move – within the space.
Also, try to envisage how your family might use the room in the future. It may be all about food prep now. But down the line, it may need to double as a place to finish homework, a 'teaching area' where your kids learn to bake, or a sophisticated entertaining spot for extended family and friends.
Practicality is key for kitchen layout ideas, and the shape you select should be able not only to accommodate your lifestyle, but enhance it. We've got plenty of thoughtful design advice, so go ahead and dive into our pick of the best kitchen layout options.
What are the 6 types of kitchen layouts?
Our kitchen ideas guide to the six types of kitchen layouts covers all the bases to help you reach the full potential of your kitchen.
While you might think options can be limited for small kitchen ideas, these smaller spaces often turn out to be far more ergonomically efficient.
These are the six types of kitchen layouts:
Design expertise in your inbox – from inspiring decorating ideas and beautiful celebrity homes to practical gardening advice and shopping round-ups.
- The galley layout
- The L-shaped layout
- The U-shaped layout
- The island layout
- The peninsula layout
- The one-wall kitchen
1. The galley layout
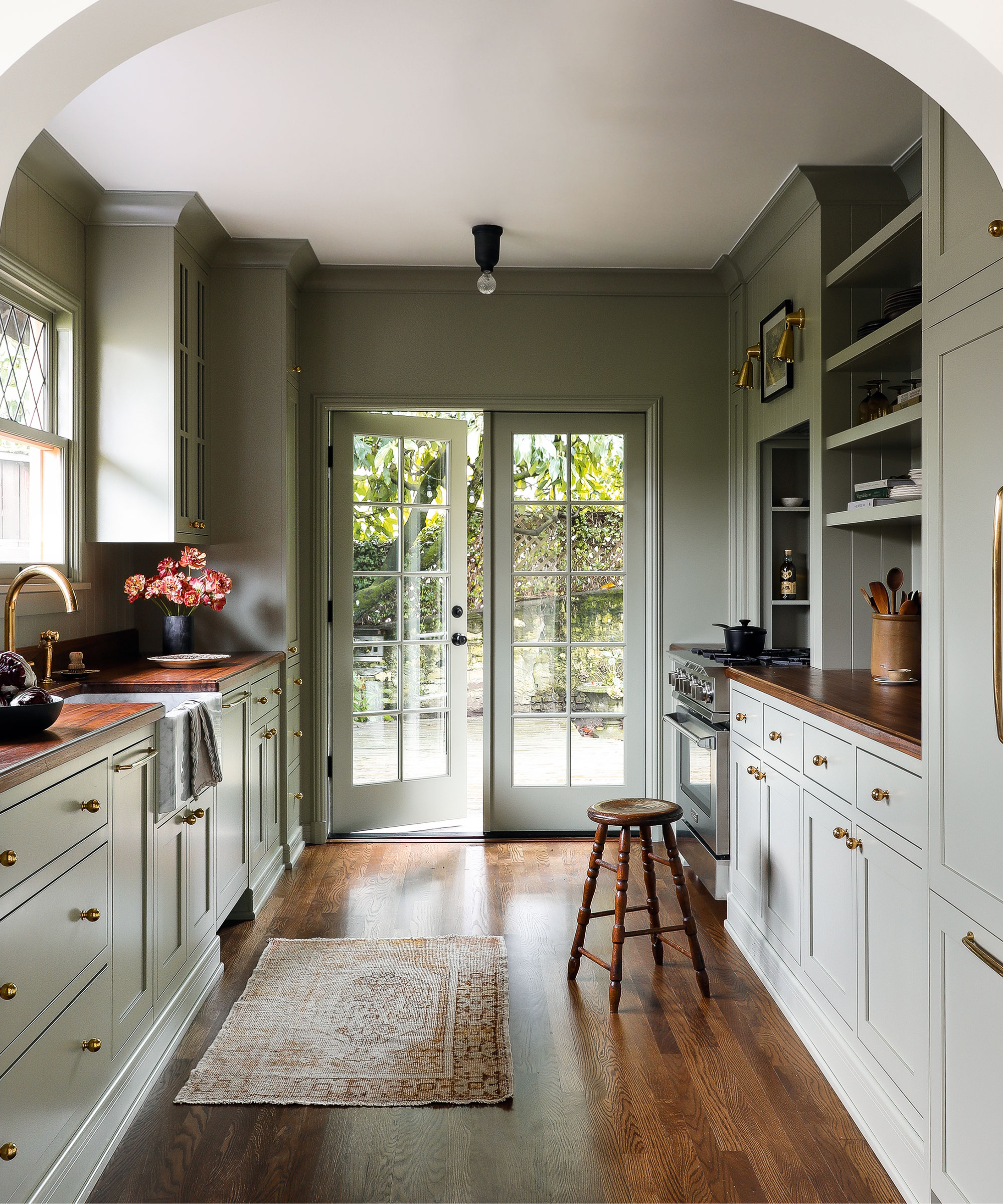
Named after a ship’s kitchen, galley kitchen ideas were originally associated with simplicity and tight spaces – there’s not much room for superfluous detail on the average ship. But the reason that galley kitchen layouts work is that they are ergonomically sound – it's easy to place everything so it is to hand.
‘I love a classic galley kitchen,’ enthuses Seattle-based designer Heidi Caillier. ‘They just feel so intimate and special, and there is something very appealing about them practically. They force you to be thoughtful in how you lay out every inch, and I also like the mentality of using ALL of your kitchen versus just that one corner between the range and the sink.
To maximize galley kitchens you simply need smart ideas. A good kitchen designer will be able to come up with solutions for awkwardly-shaped spaces but if you feel you want to explore the room’s potential further, and are perhaps considering structural work, it is worth consulting an interior designer or architect.
Similarly to a chef's kitchen, galleys follow a similar linear plan, with lines of ranges or hobs divided into specific stations for the preparation of different types of dishes. Where there is room for a parallel run of units – a double galley – you can introduce the classic work triangle, arranging the key task zones of fridge, cooker and sink in this pattern to cut down on the footwork between them.
2. The L-shaped layout
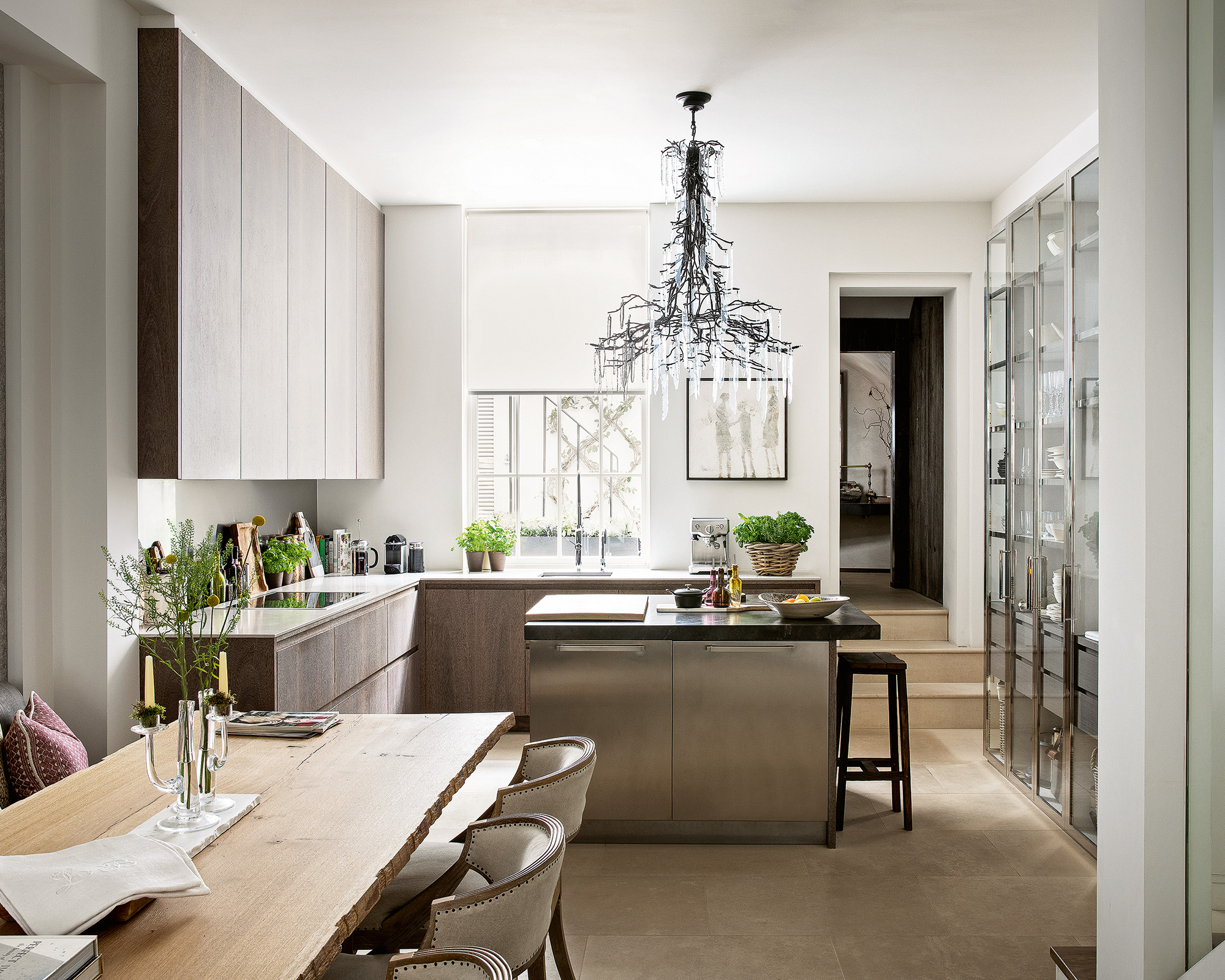
L-shaped kitchen ideas work beautifully whether a space is a small, medium or large. L-shaped layouts work with both contemporary and traditional cabinetry, and the form is flexible enough to adapt to structural needs, such as sloping ceilings or large windows.
If you're wondering what you can do with an L-shaped kitchen, it's important to keep practicality in mind – as with all kitchen layout designs. It's also vital to think about your day-to-day life in the space, as this will help you arrange an L-shaped kitchen.
An L shape has the potential to be quite an awkward space to work in, especially at the corner point. It’s not the most sociable layout either. However, if the hot, wet and prep areas are well spread out, L-shaped kitchens can prove very practical.
From an aesthetic viewpoint, small L-shaped kitchens can be made to seem larger by opting for pale or neutral-colored cabinetry, which gives an impression of space. Deep or rich kitchen color ideas do the opposite, seeming to contract the room, but they are also warming so work well in larger kitchens.
According to Marco Rossi, head of product at Magnet: 'Each main working station should be within a couple of metres of one another – where the fridge, sink and cooker make up a working triangle.'
Sofia Bune Strandh, managing director of Sola Kitchens, agrees. 'L-shaped kitchens make excellent use of space. They are easy to work in since the work triangle can be easily established.'
3. The U-shaped layout
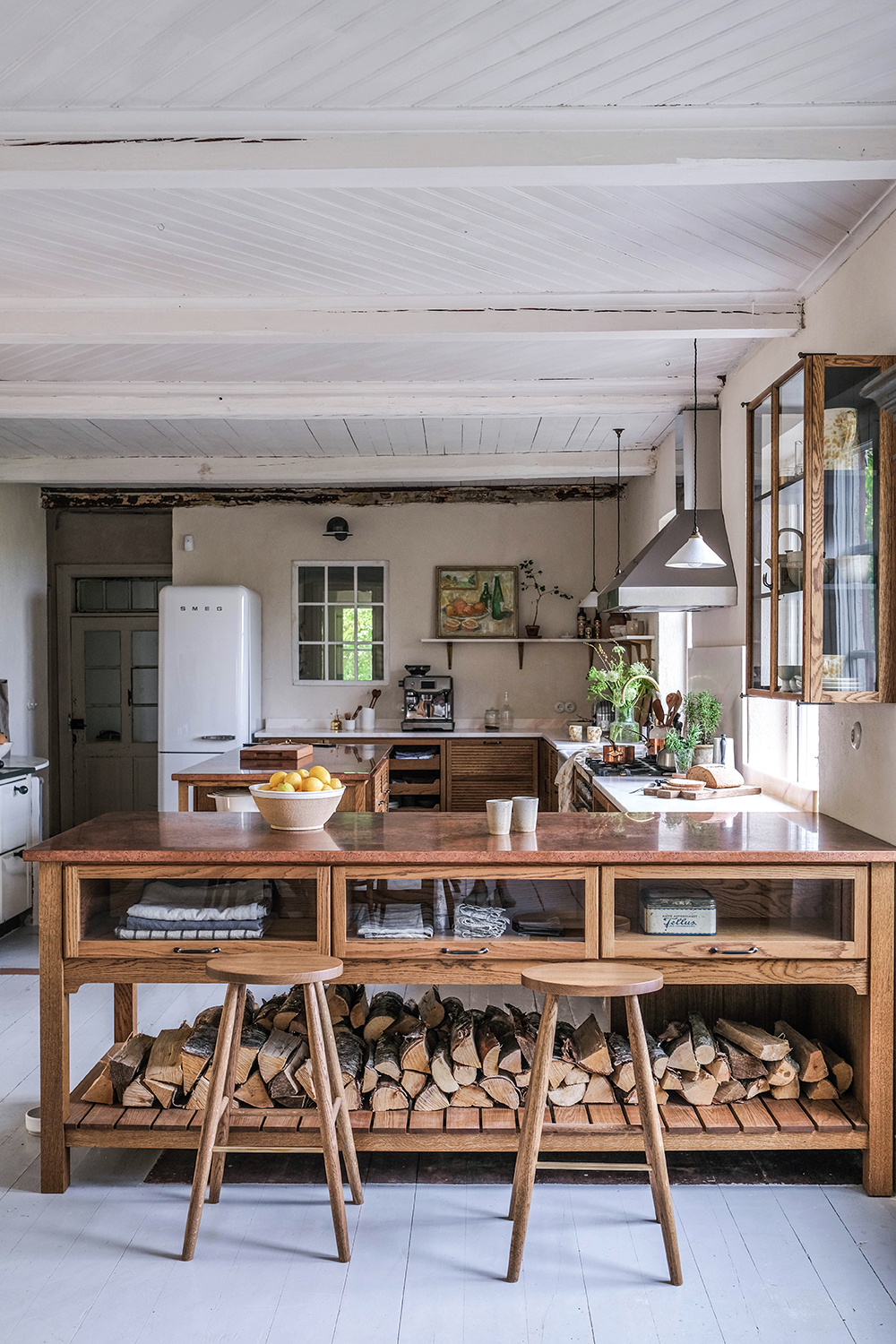
U-shaped kitchen ideas are efficient three-sided designs that max out kitchen storage possibilities with everything close to hand. If space is tight, these horseshoe-shaped layouts offer plenty of kitchen countertop space, cabinets and drawers above and below for an ultra-streamlined look.
U-shaped kitchens don’t have to be restricted to three walls either and the layout can be adapted if there’s space for an island unit or breakfast bar at one end of a run of units.
Modern designs include the U-shape plus island combination, which sees an island bridging the middle of a large U-shape, as well as standalone U-shape islands that sit in the middle of an open-plan room.
'As its name suggests, a U-shaped kitchen features cabinetry on three adjoining walls to create a U-shape,' says Charlie Smallbone, founder of Ledbury Studio. 'This layout is very flexible and works no matter the size of your space.'
4. The island layout
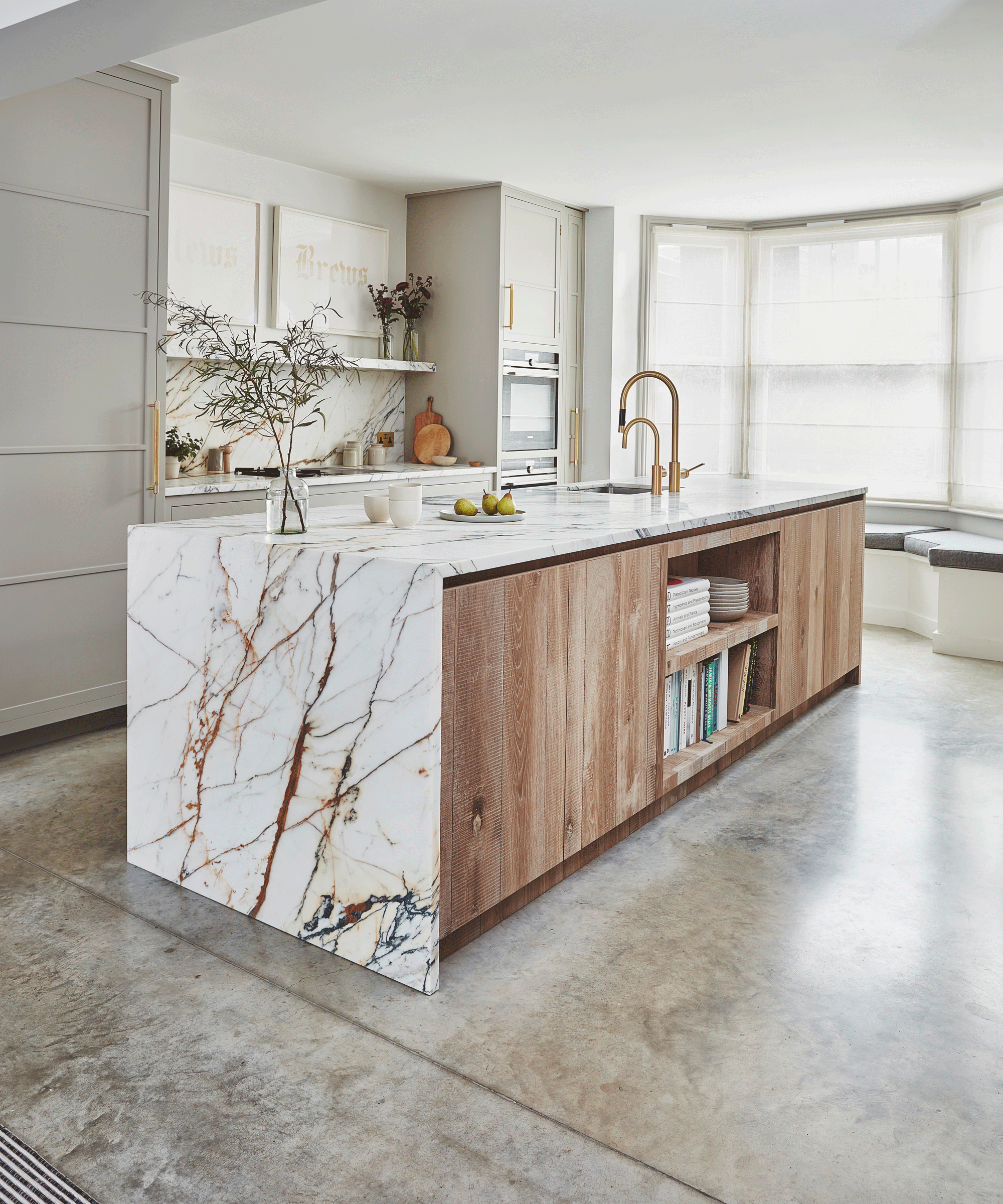
The best kitchen island ideas can enhance your kitchen space immensely, be it through adding storage or creating a relaxed dining or seating area. The island will naturally become the heart of the kitchen, allowing for a flow that will make both cooking and socialising a real pleasure. You can choose to incorporate integral kitchen features into your island, such as a hob or a sink; keep it the reserve of storage with drawers or open shelving; or use it primarily as a central breakfast bar.
There are many ways to add in kitchen seating, too, be it with simple bar stools, a split-level worktop or even an adjacent dining table. No matter the size of your kitchen, this guide will furnish you with ideas so you can create the perfect centrepiece for your space.
‘The kitchen is the heart of the home social life, and it’s important to consider the comfort of the cook. Integrating cooking appliances into the island puts them at the center of the action – even better if there is space for bar-style seating too so guests can socialise while the food is prepared,' adds Daniel Bowler, director of Eggersmann.
Even in awkwardly-shaped or tiny kitchens, an island layout is a fantastic way to maximize space, as you can make it as multi-functional as possible by incorporating integrated appliances and smart storage solutions.
5. The peninsula layout

Peninsula kitchen ideas are one of the most hardworking kitchen layouts – and are a popular layout for anyone seeking to zone an open space or embrace broken plan living.
A peninsula on a map is a piece of land almost entirely surrounded by water but connected to the mainland on one side. A peninsula in a kitchen is very similar, albeit less waterlogged. Connected to the wall on one side, a peninsula is a functional addition to a wide range of kitchen layouts and can make an uninviting kitchen wonderfully sociable.
‘Peninsulas are often thought of as an alternative to large island units for kitchens that are limited in size,' says Daniel Bowler, director, Eggersmann. 'While this is certainly the case, peninsulas offer a wealth of opportunity for any kitchen design. We’re talking food preparation, breakfast bar, somewhere to work from home – even a home bar come evening. The options are endless.’
6. The one-wall kitchen
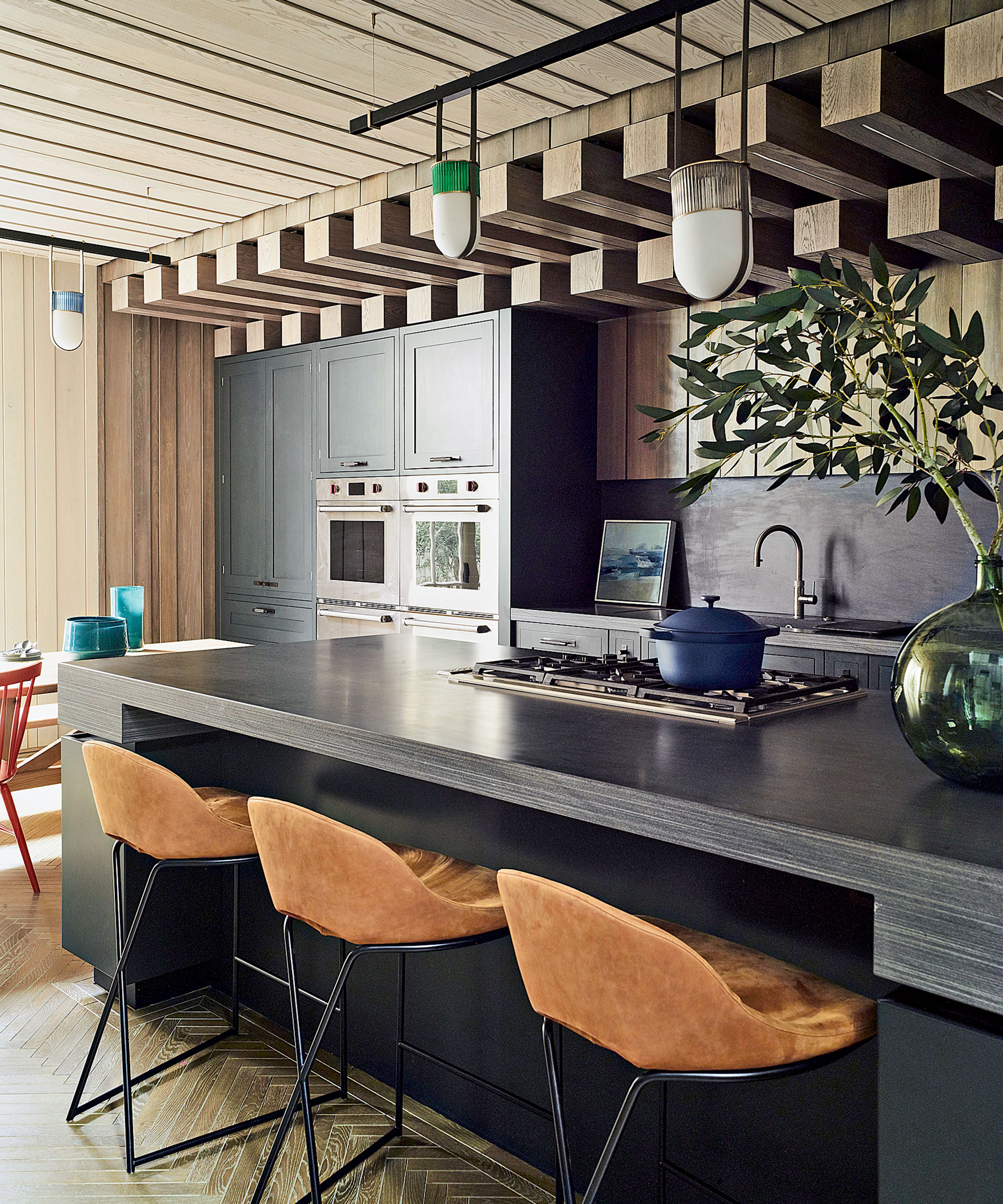
Urbo and In-Frame Classic kitchen cabinetry, Roundhouse. Project by SPPARC
One-wall kitchen ideas are often considered the best kitchen layout for small or narrow kitchens. This simplest of all the layout options, a one-wall kitchen aims to maximize space efficiency without giving up on functionality. This design usually consists of cabinetry installed on a single wall. You can incorporate upper and low-level cabinets or shelving over base cabinets, resulting in a clean, linear aesthetic.
If you are wondering how to make a one-wall kitchen layout work: Think vertically. Remember, you may have limited width to work with, so it is recommend that you take your cabinets as high up as they can go. This will not only maximize any storage potential, but it is also believed to be good kitchen Feng Shui.
While the traditional work triangle is not possible in a one-wall kitchen, try to put your fridge on one end, oven and hob in the middle and the sink at the other end. If your cabinetry does not go up to ceiling, utilize the space above them by storing lesser-used items there. Alternatively, if you have a gap between your kitchen cabinets and the ceiling, then you can fill this space by decorating above kitchen cabinets to create attractive feature, rather than just letting it gather dust.
What is the best kitchen layout?
The best kitchen layout is one that suits your space without too much compromise. However, if you have a blank canvas and enough room, the U-shaped kitchen layout is best for ensuring that the kitchen triangle is perfectly formed and that you have plenty of space for storage and countertop prep.

Jennifer is the Digital Editor at Homes & Gardens, bringing years of interiors experience across the US and UK. She has worked with leading publications, blending expertise in PR, marketing, social media, commercial strategy, and e-commerce. Jennifer has covered every corner of the home – curating projects from top interior designers, sourcing celebrity properties, reviewing appliances, and delivering timely news. Now, she channels her digital skills into shaping the world’s leading interiors website.