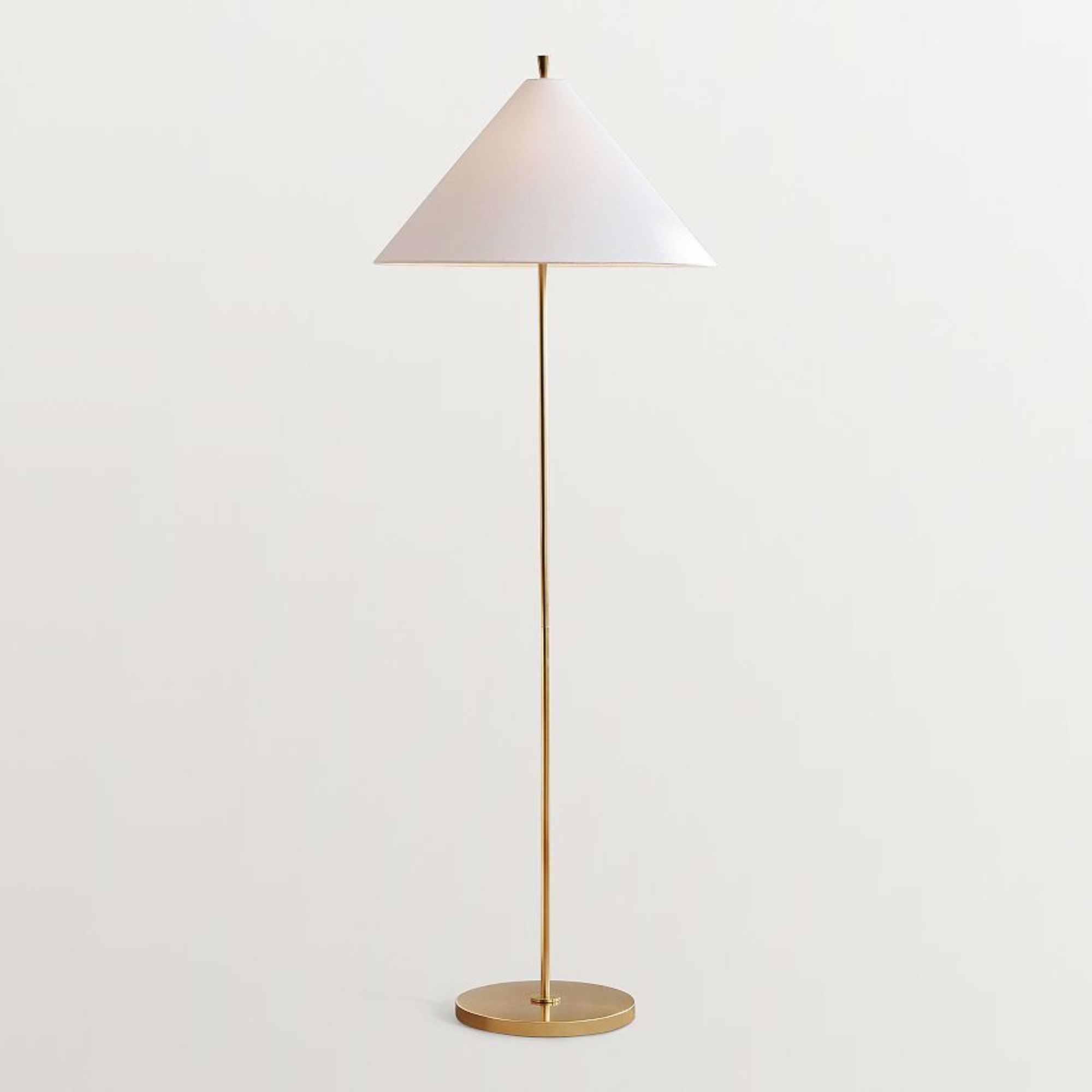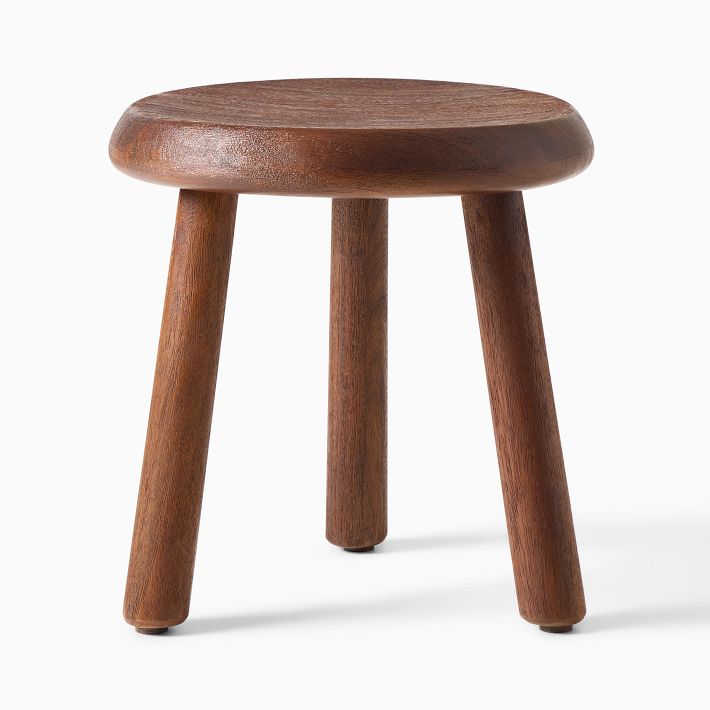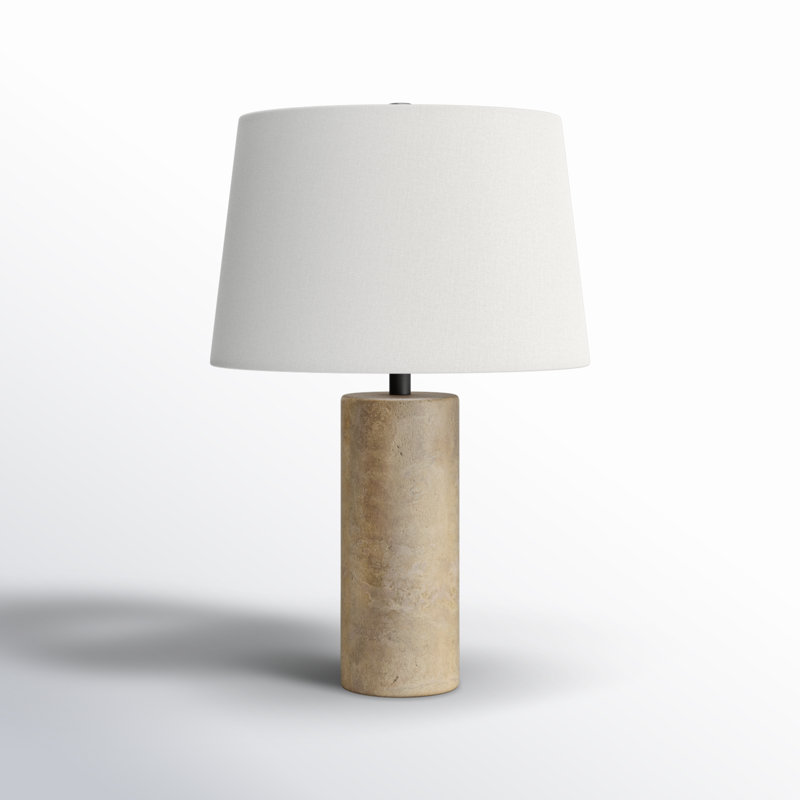‘She gave us a blank canvas, which is every designer’s dream. It was a unicorn' – explore how an empty apartment became a beautiful collaboration rooted in craftsmanship
Highly skilled artisans – many of them local to the area – were tasked to collaborate on this Philadelphia apartment
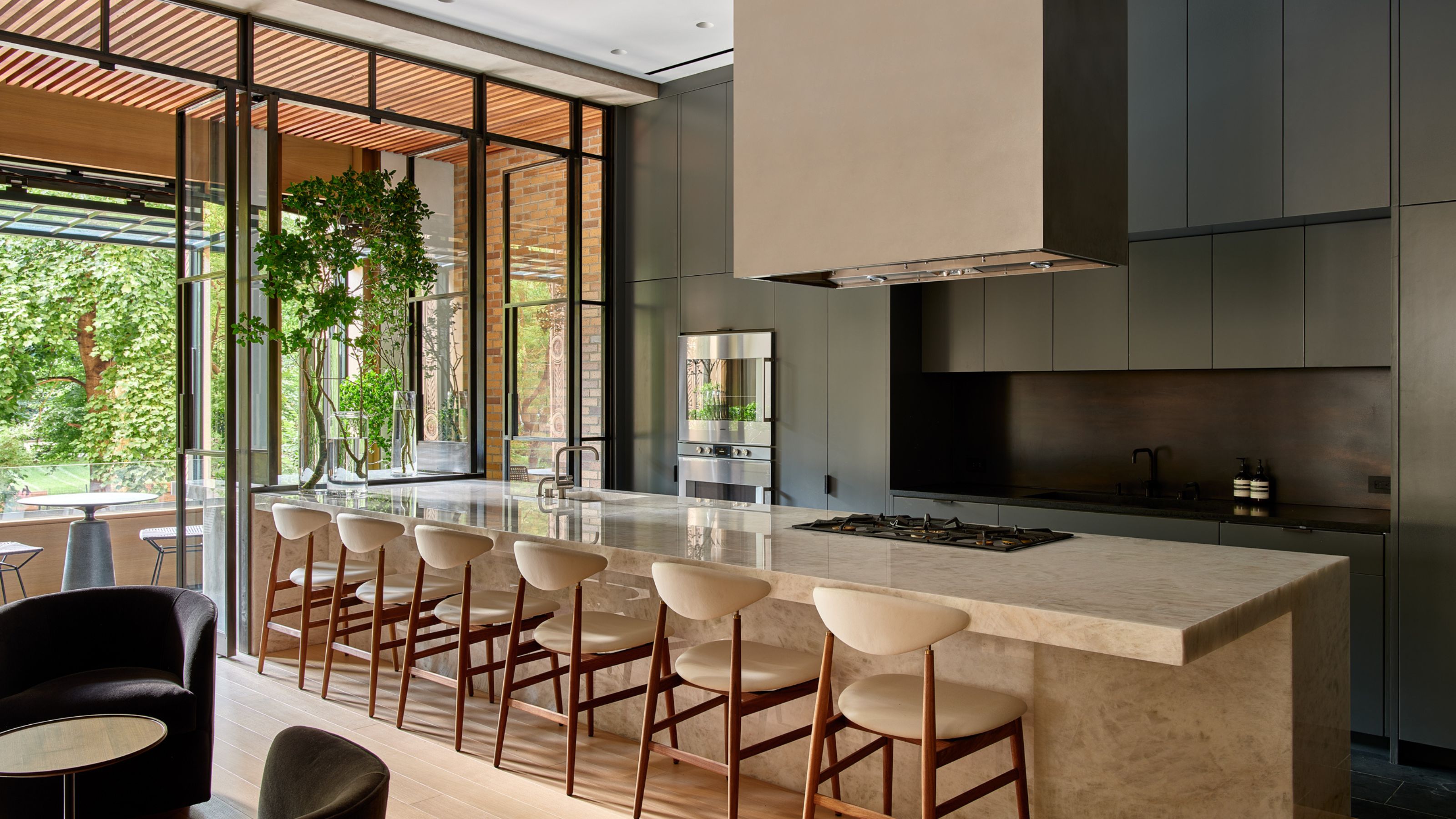
There’s nothing jarring about this apartment – every material has been carefully chosen to create a soothing aesthetic that belies its urban location. ‘The owner asked us to design a sanctuary from the city, within the city,’ recalls interior designer Alexii Friedman of Studio Friedman, who collaborated with Mark Sanderson and Harris Ford of the architectural firm DIGSAU to bring this house design to life. ‘The ground floor of the building houses one of the area’s busiest restaurants, but when you step into this apartment, you immediately feel a sense of calm,’ she adds.
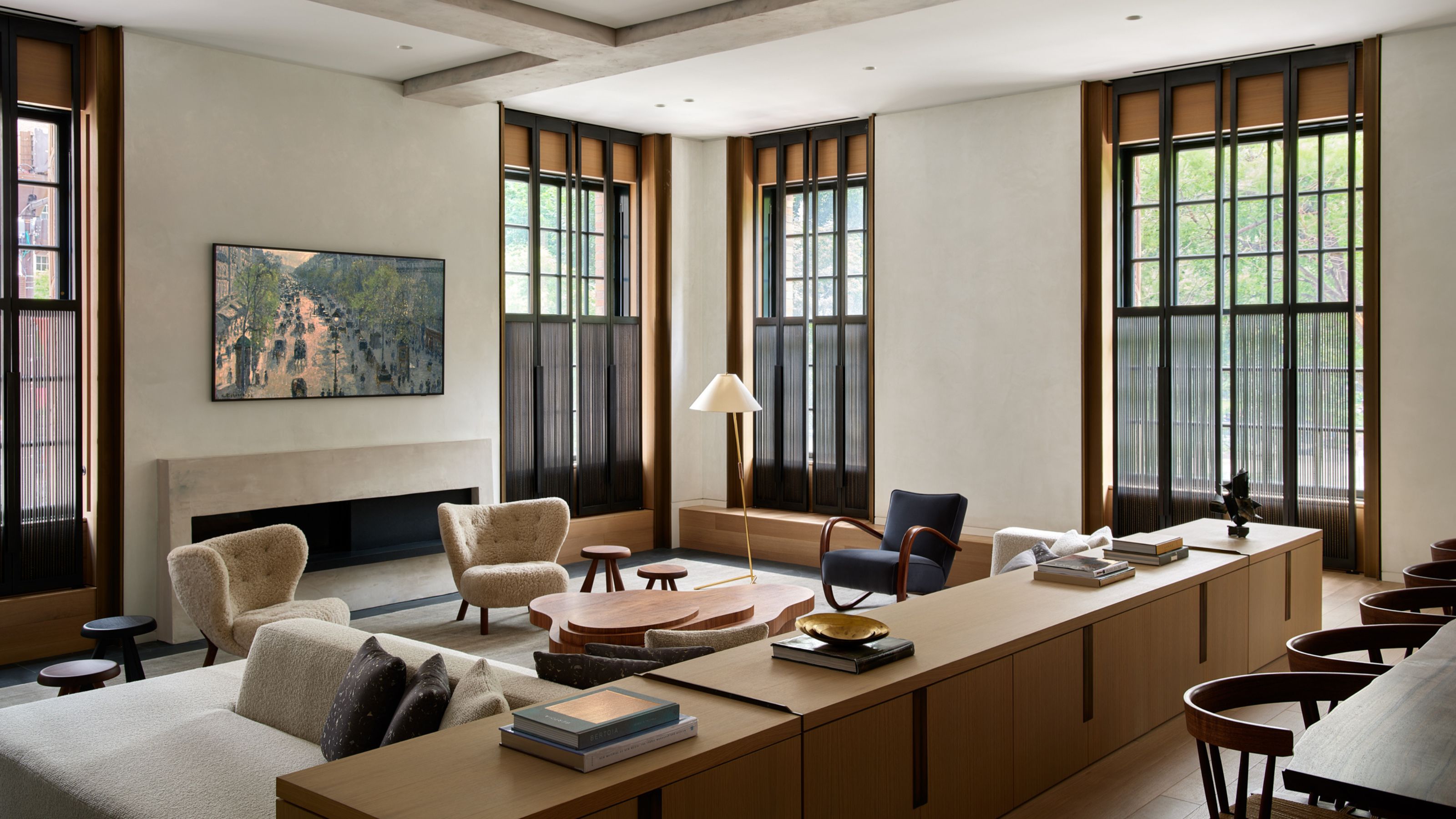
SITTING AREA: The knocked-back palette is punctuated with darker accents including the lounge chair and beautiful bronze louvred shutters at the windows. Vintage lounge chair by Jindřich Halabala, 1stDibs. Bespoke sofa in Pebble wool in Birch, Maharam. Coffee table (inspired by the Mesa table by Robsjohn-Gibbings), The Philadelphia Woodworking Company. Tabouret Berger stools, Charlotte Perriand at Cassina
The owner, a media executive with two adult children, was relocating from a large suburban property to this 4,300-square-foot apartment on the second floor. When she bought the space, it was completely raw – just stud walls in place. ‘This was a fresh start for her, and she wanted it to fully reflect who she is and how she wants to live now,’ explains Alexii. ‘She gave us a blank canvas, which is every designer’s dream. It was a unicorn.’
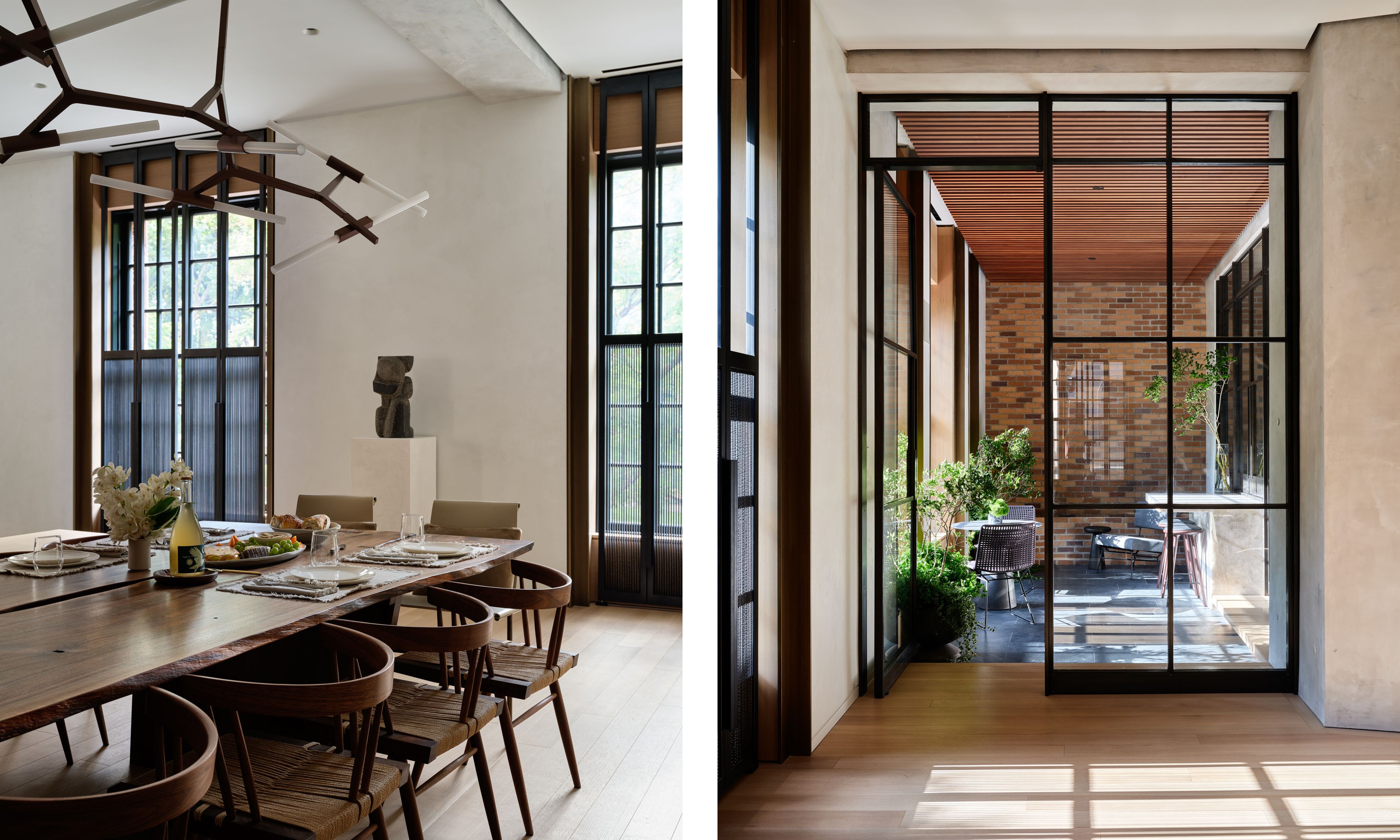
DINING AREA: The vast live-edge table brings an organic element. ‘There was that constant pull and play of how the furniture and architecture would sing together,’ Alexii notes. Minguren II table and grass-seated chairs, George Nakashima Woodworkers. TG-10 Sling dining chairs, Gratz. Agnes chandelier, Lindsey Adelman.
Before hiring Alexii, the owner had purchased one key piece: a custom walnut dining table by George Nakashima Woodworkers. This design, which honors the natural beauty of wood, became the starting point for a project deeply rooted in craftsmanship. ‘She wanted an emphasis on quality and makers – and if we could collaborate with local artisans, that would be a bonus,’ says Alexii.
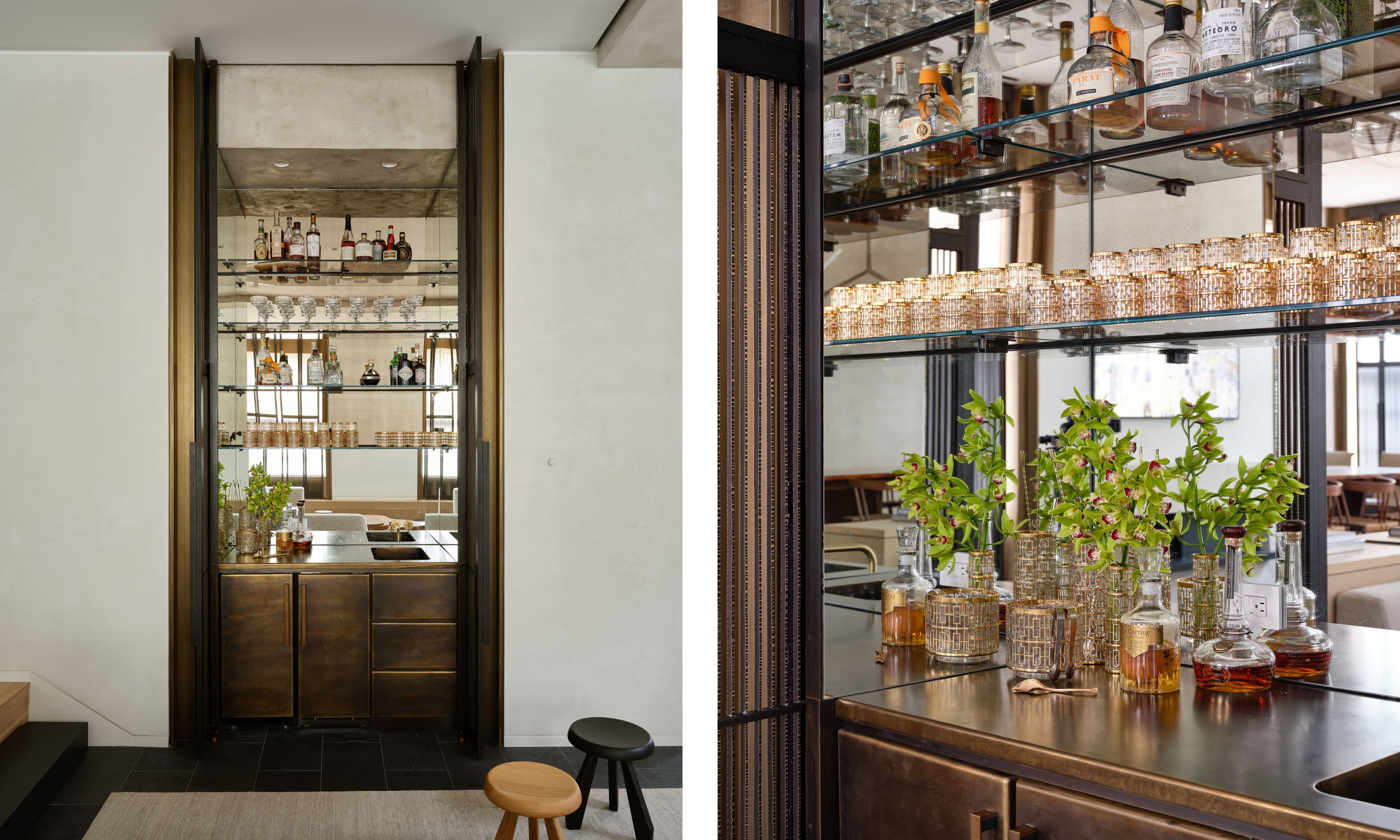
One such artisan is renowned blacksmith Warren Holzman, who was commissioned by the architects to create the apartment’s blackened steel doors and exquisite bronze louvered shutters that provide privacy for the nine-foot-high windows.
Warren also crafted the home bar in the living area and the metal shelves in the entryway. These, along with sculptures placed on travertine plinths, give the space the refined atmosphere of an art gallery. Behind the shelves is a wall of reeded glass. ‘The apartment is large but has windows on only two facades, so the glass helps draw natural light into the home’s core,’ Alexii explains.
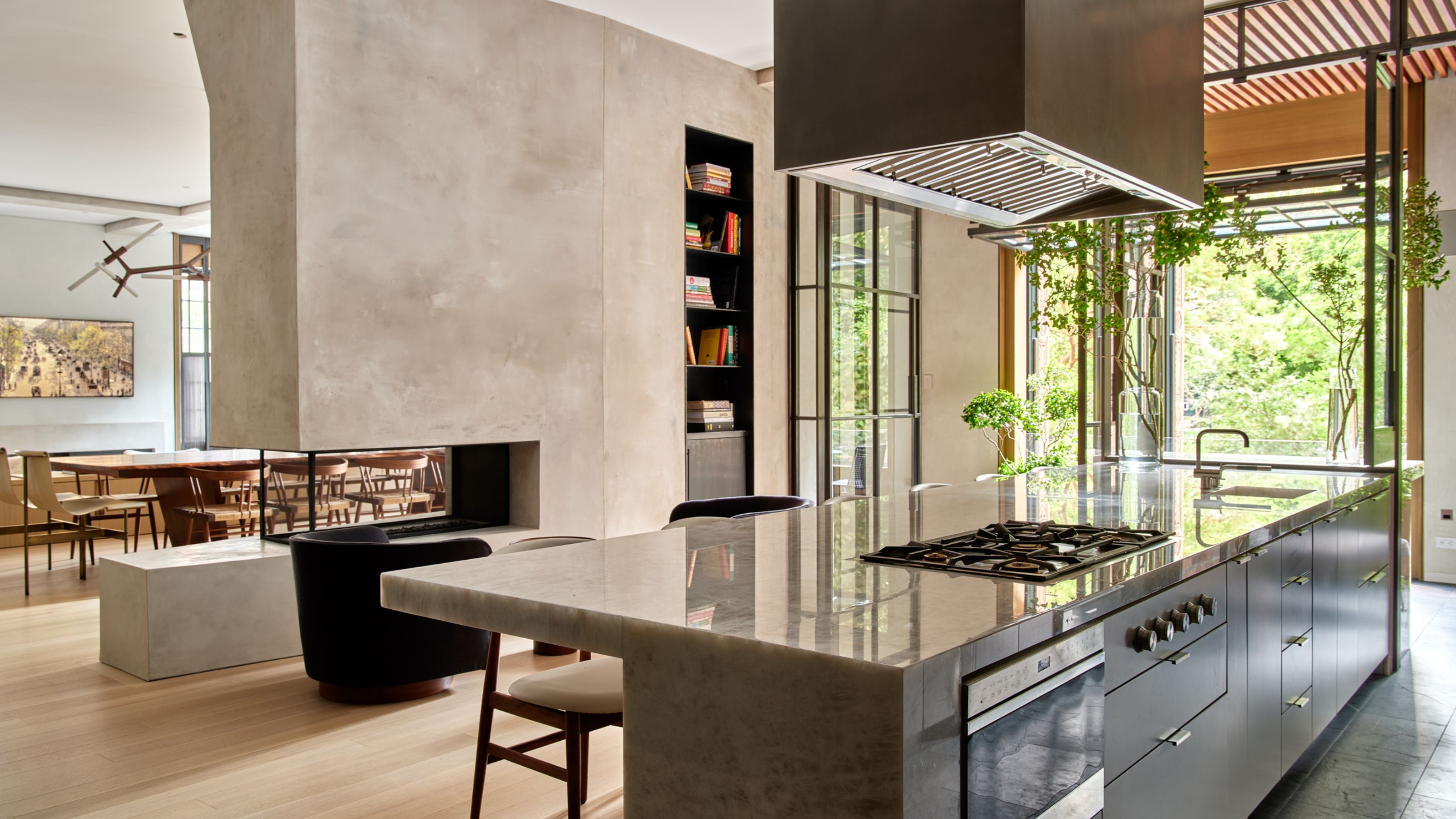
The textured lime plaster finish on the walls is another example of exceptional local craftsmanship. ‘Rather than using the walls as blank surfaces for art, we treated them as counterpoints to the art–artful elements in their own right,’ says Mark, who applied the same finish to the striking fireplace that anchors the home’s public spaces. ‘The owner wanted it to blur the line between sculpture and structure,’ he adds.

KITCHEN: A monolithic quartzite island has a luminosity that positively glows. Gent dining chairs, Gubi. Cristallo Champagne quartzite, BAS Stone. Tap, Vola. For vintage armchairs by Milo Baughman, try Vinterior; armchairs in Soho Plush in Ink, Pollack. 1949 table in Nero Marquina, Piero Lissoni at Cassina. Bespoke extractor, Cavo.
To optimize the kitchen layout, a New York chef was consulted. The design includes a change in floor height, allowing the island to function as a standard work surface on one side and a dining-height table on the other.
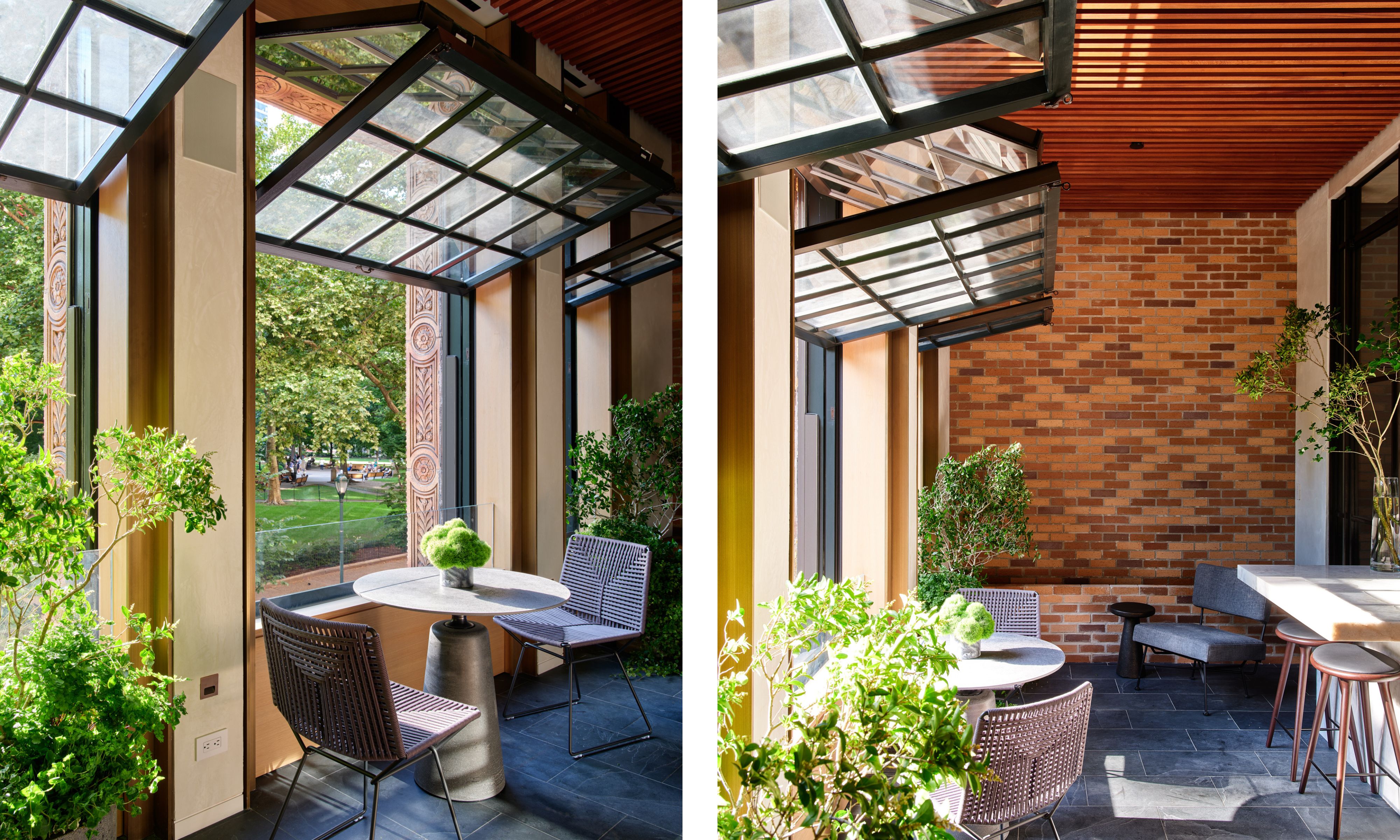
LOGGIA: The kitchen work surface extends into this space to create a cozy bar area. High stools, Mater. Rock table; Neil Twist chairs, all MDF Italia. Montrose lounge chair, Lawson Fenning; in Pebble Beach in Pewter, Pollack.
Next to the kitchen is the apartment’s standout feature: the loggia. The architects designed custom retractable windows that open the space fully to the leafy square below. ‘In spring and summer, the tree canopies feel like they’re part of the home,’ says Alexii. ‘We paid homage to the park with elements like the table and grass-seated chairs, and the dining room’s branching chandelier.’
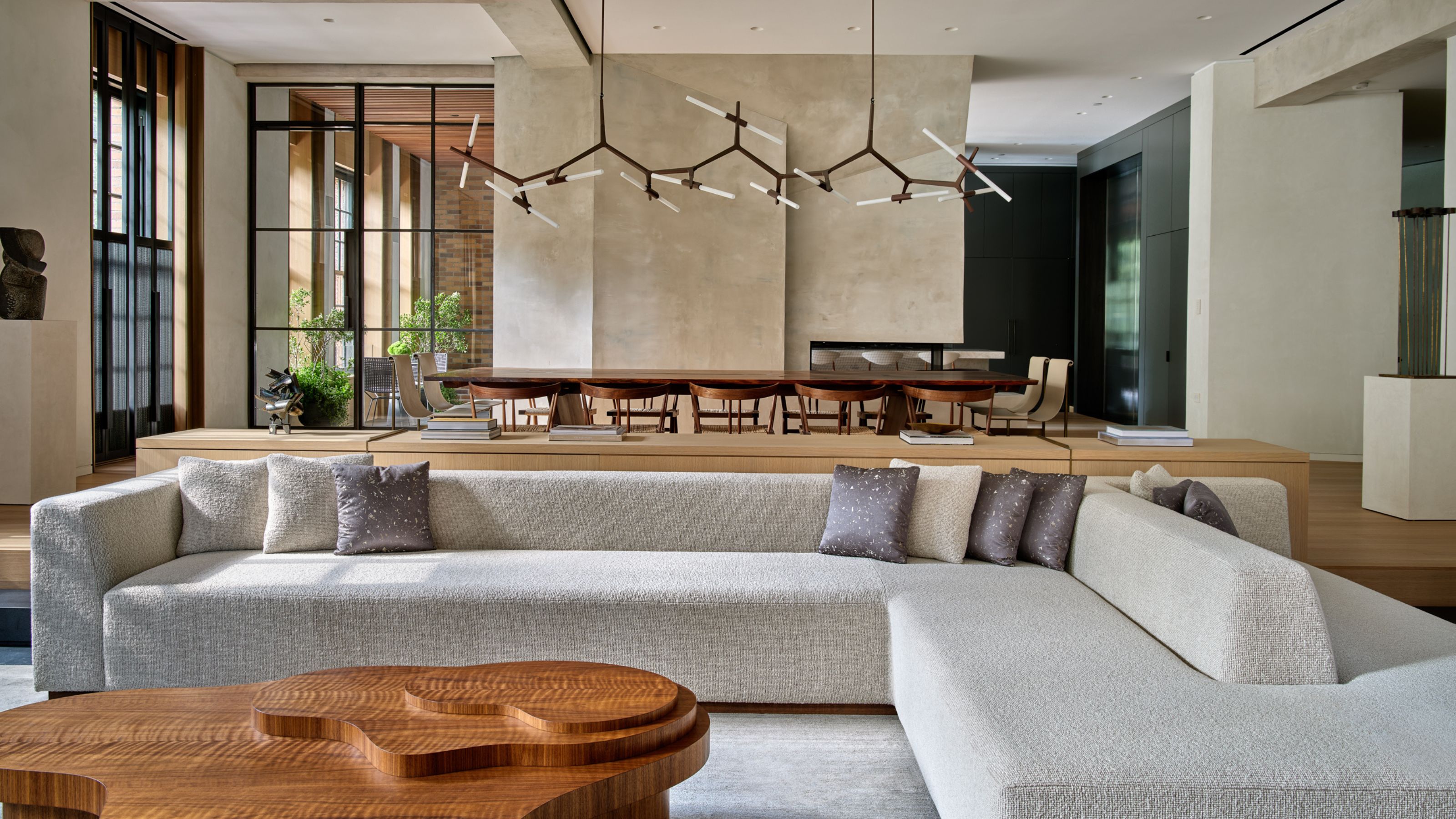
Pieces from the owner’s art collection, including several Impressionist paintings, were reframed to fit their new setting and complemented by contemporary artworks sourced by Alexii. ‘We wanted the pieces to speak to each other,’ she explains. Indeed, the success of this project lies in the relationships – between the artworks, the artisans, and the close-knit team formed by the homeowner, designer, and architects. ‘It was a fantastic collaboration,’ says Alexii.
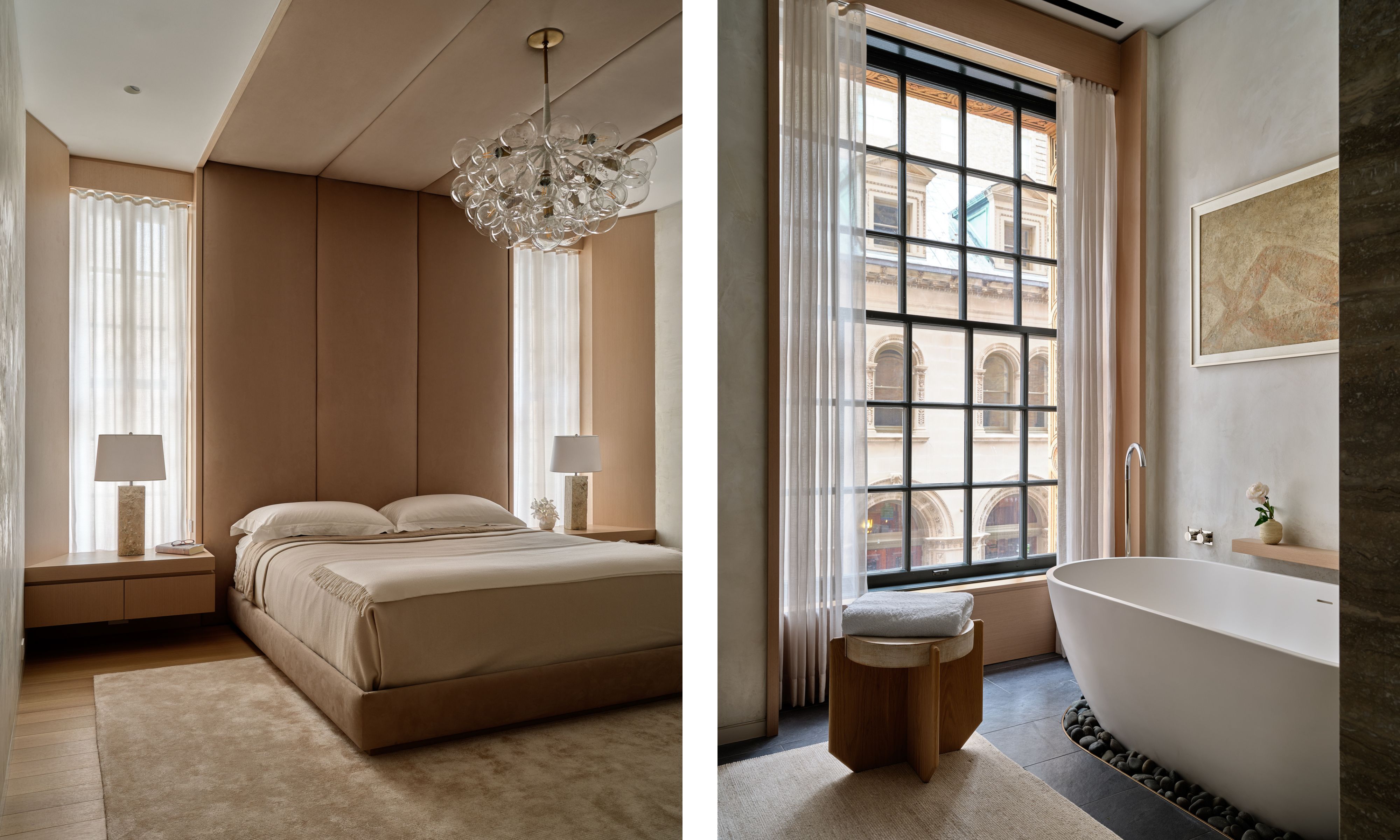
MAIN BEDROOM: Upholstered panels continue across the ceiling for an enveloping feel. The chandelier wrapped in off-white leather cording casts a magical light at night. Supra Bubble chandelier, Pelle Designs. Travertine table lamps, 1stDibs. Suede headboard fabric, Joseph Noble. Bespoke rug, Crosby Street Studios.
The owner agrees. ‘We debated for hours over doorknobs–and in the end, we didn’t use any at all!’ she laughs. ‘Most of the design choices came out of conversations like that. I feel incredibly lucky to have had the time and space to engage with every detail of this project.’
