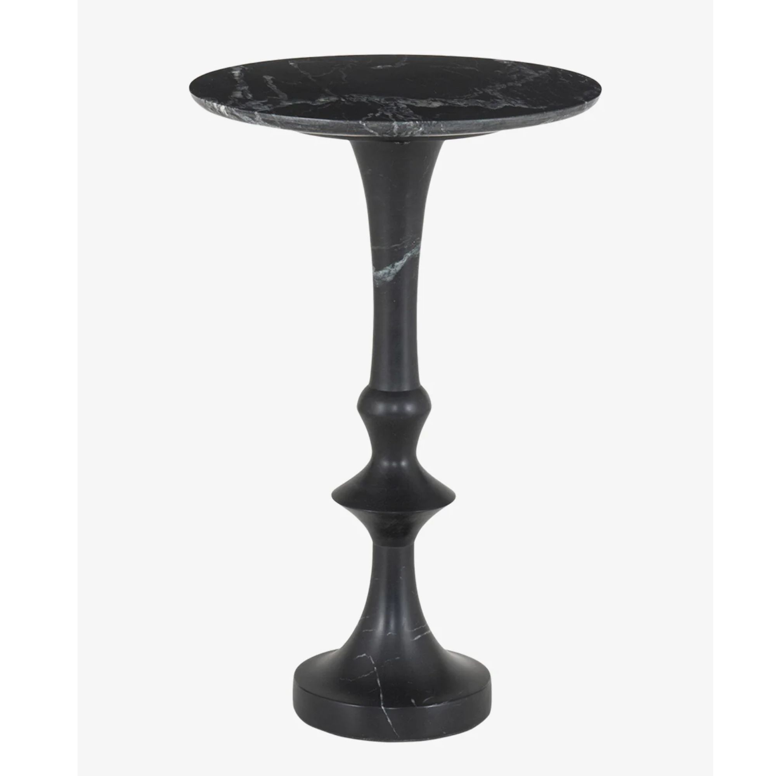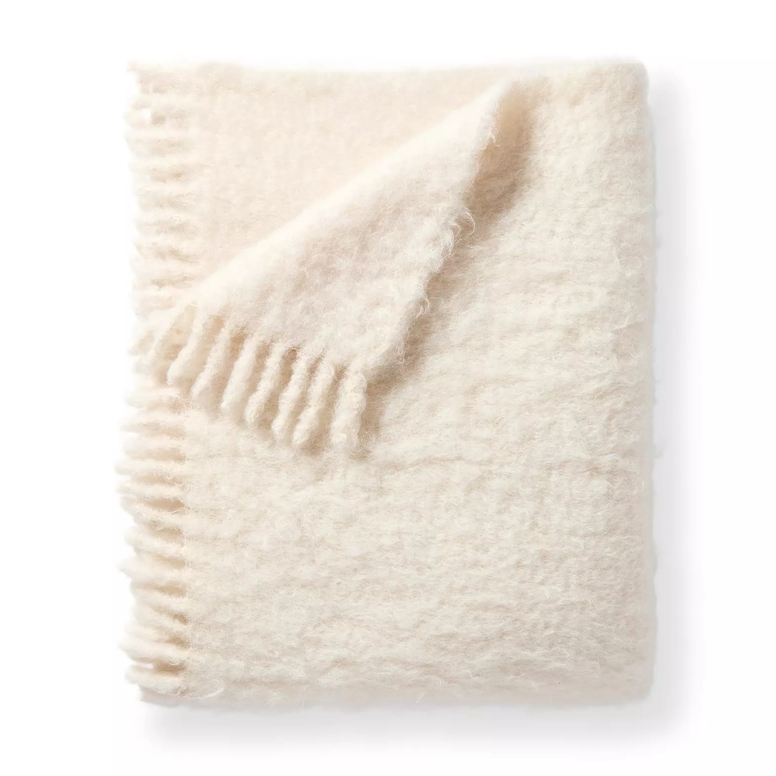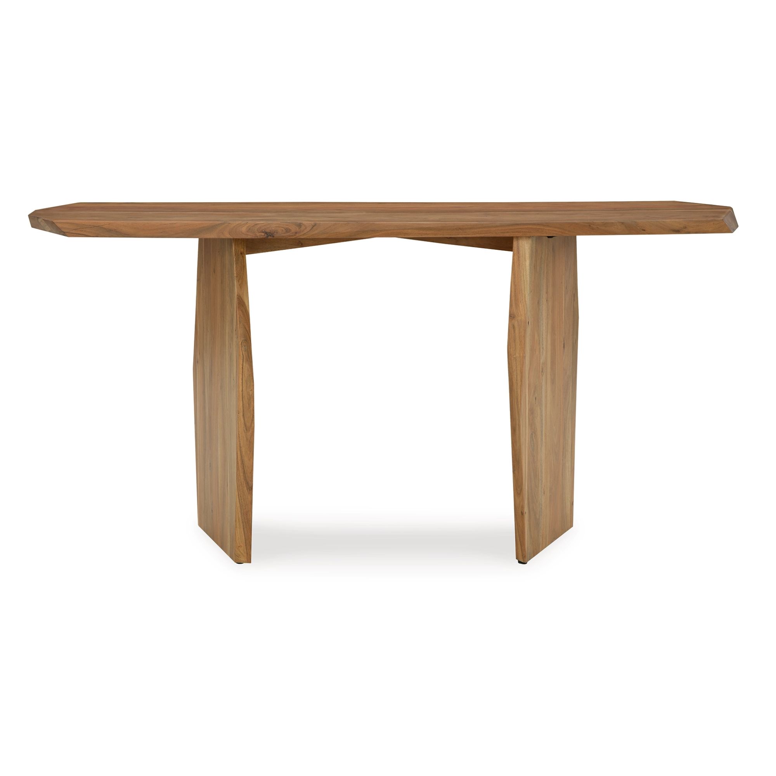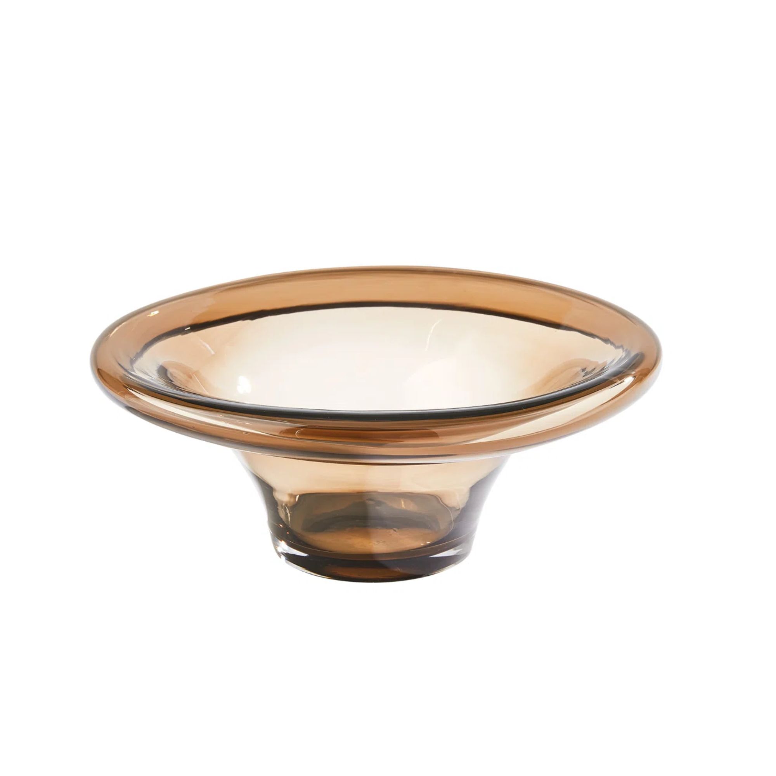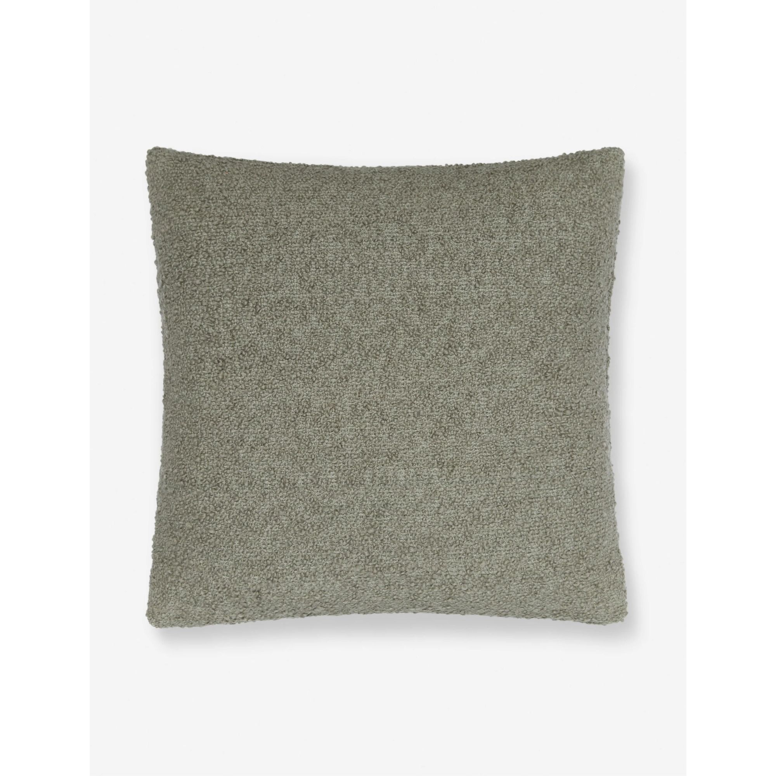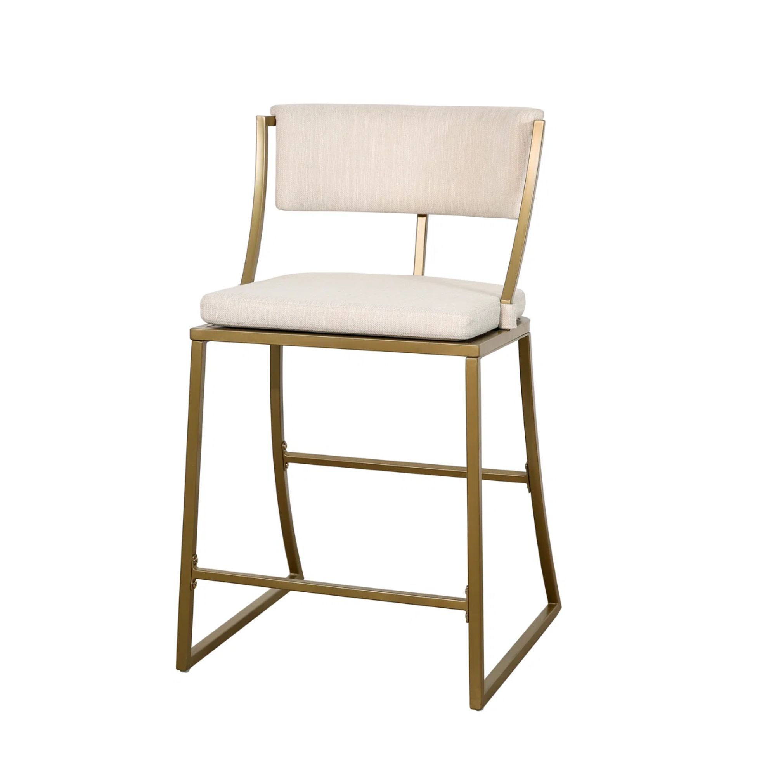'The client loved the soul of the house and was so clear about the life she envisioned living in it' – explore an eclectic 1970s home that's the perfect blend of retro charm and modern style
This Canadian home is refined in its details, yet the layering of color and texture make it approachable and inviting

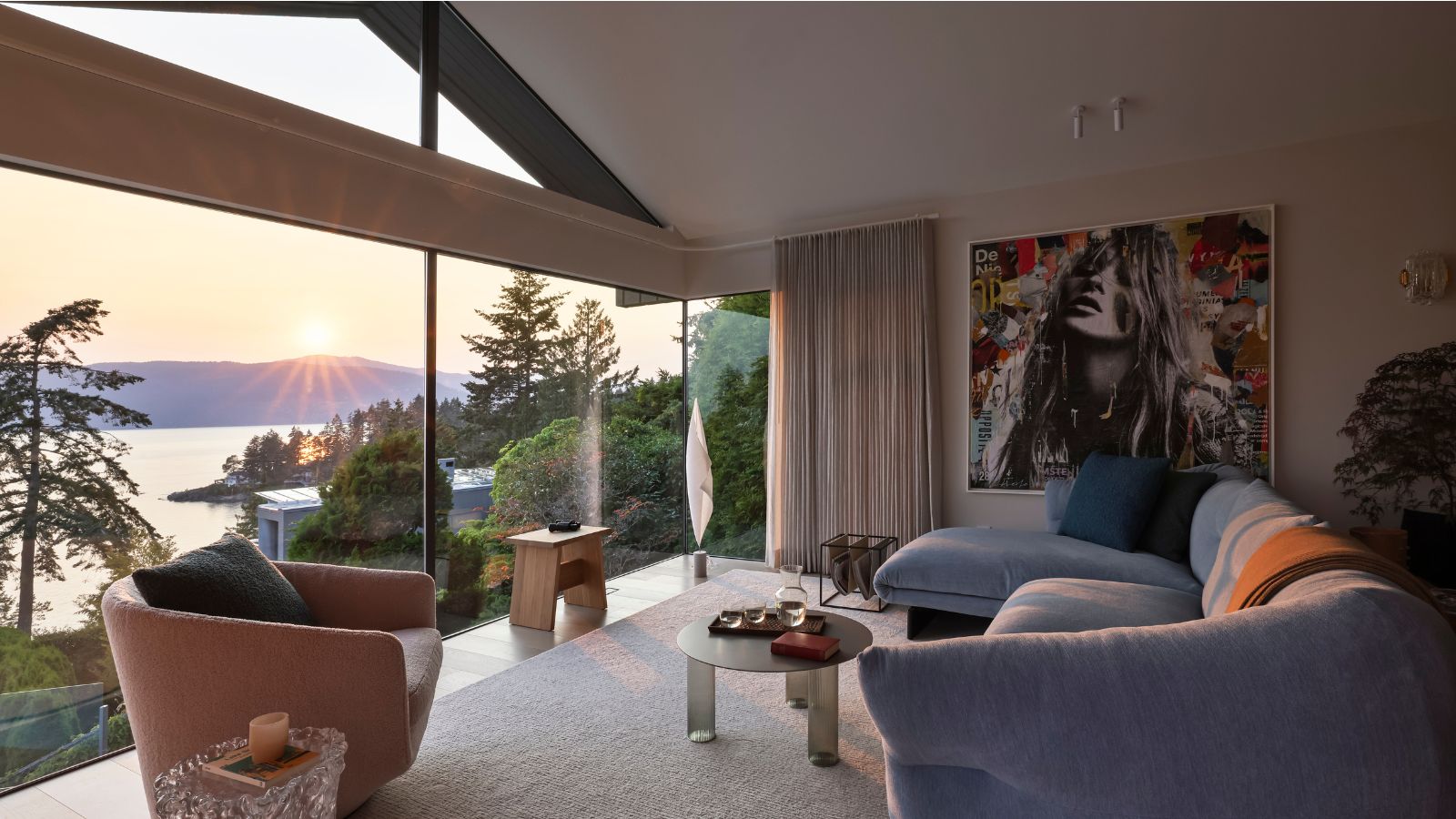
This West Vancouver home overlooks the waters of the Burrard Inlet and is part of a community of cliffside homes first developed in the mid-20th century. Its recent renovation brought together two previous disjointed additions, reconfigured the space, and reworked the iconic mid-century modern house style with day-to-day comfort and relaxed entertaining in mind.
The interior designers at Vancouver-based Falken Reynolds took on the project, overseeing the transformation and ensuring its new look would stay true to the home's 1970s origins. 'To infuse the space with glamour and casual sophistication, we curated the sculptural and expressive furnishings with a 1970s vibe and an extension of the client’s art collections,' the designers said.
Take the tour to see how they achieved their goal and made those midcentury touches both modern and meaningful.
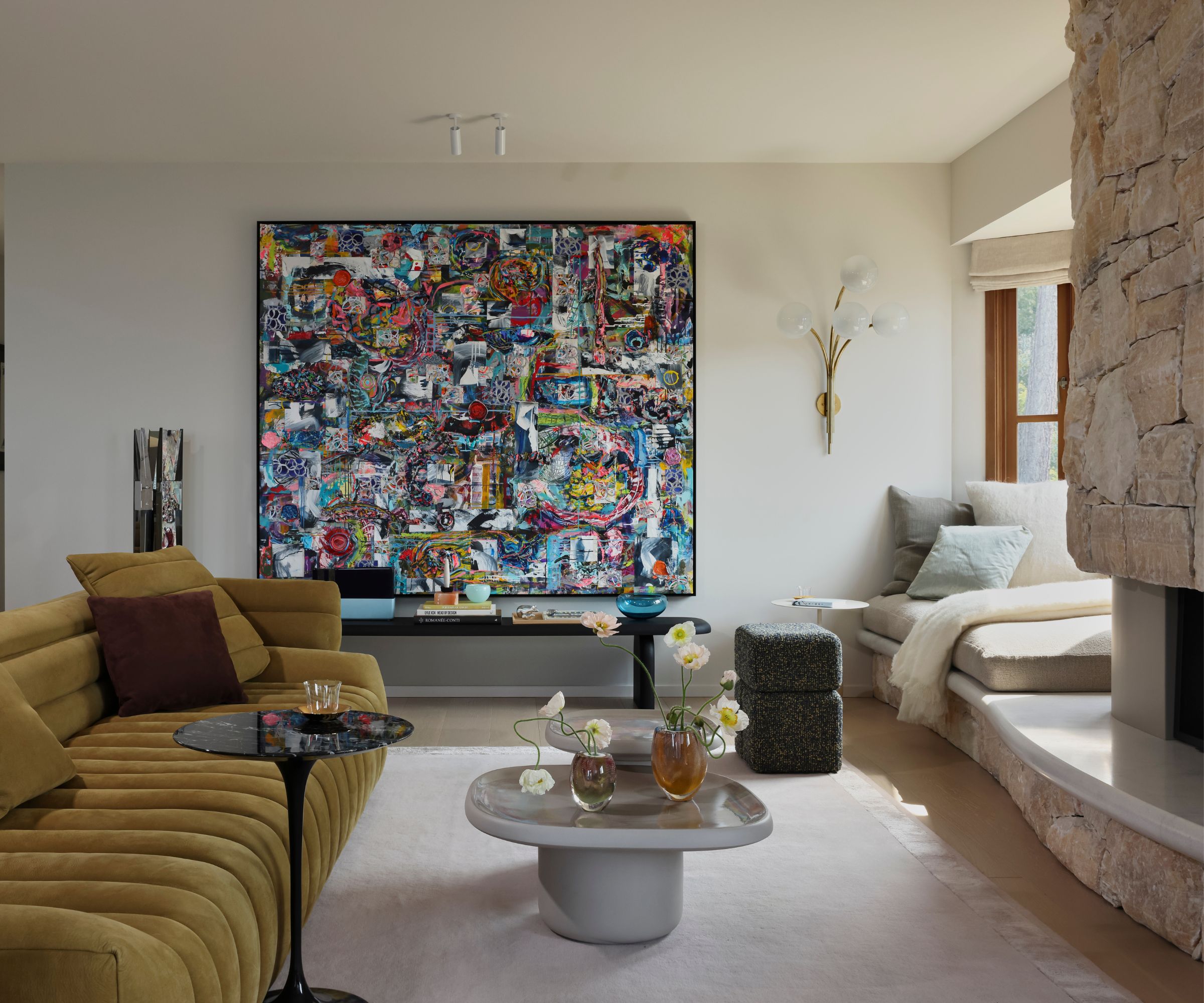
When the house was built in 1975, it consisted of several small separate rooms, and although there had been subsequent additions, the resulting space was awkward and lacked flow. The design team opened up the main living room, creating an open plan so the ocean views could be appreciated from all the key parts of the home.
'The client loved the soul of the house and was so clear about the life she envisioned living in it,' says Kelly Reynolds, co-principal of Falken Reynolds. 'While we were really intentional about the space planning and functional details, they fade into the background because of the eclectic layering of materials and forms. The house doesn’t feel brand new, it has a sense of history. Onyx, bronzed glass, vintage lighting, the soft curves of the furniture – particularly this mustard-colored Tactile sofa by Baxter – all reference the carefree and daring attitude of the 1970s.'
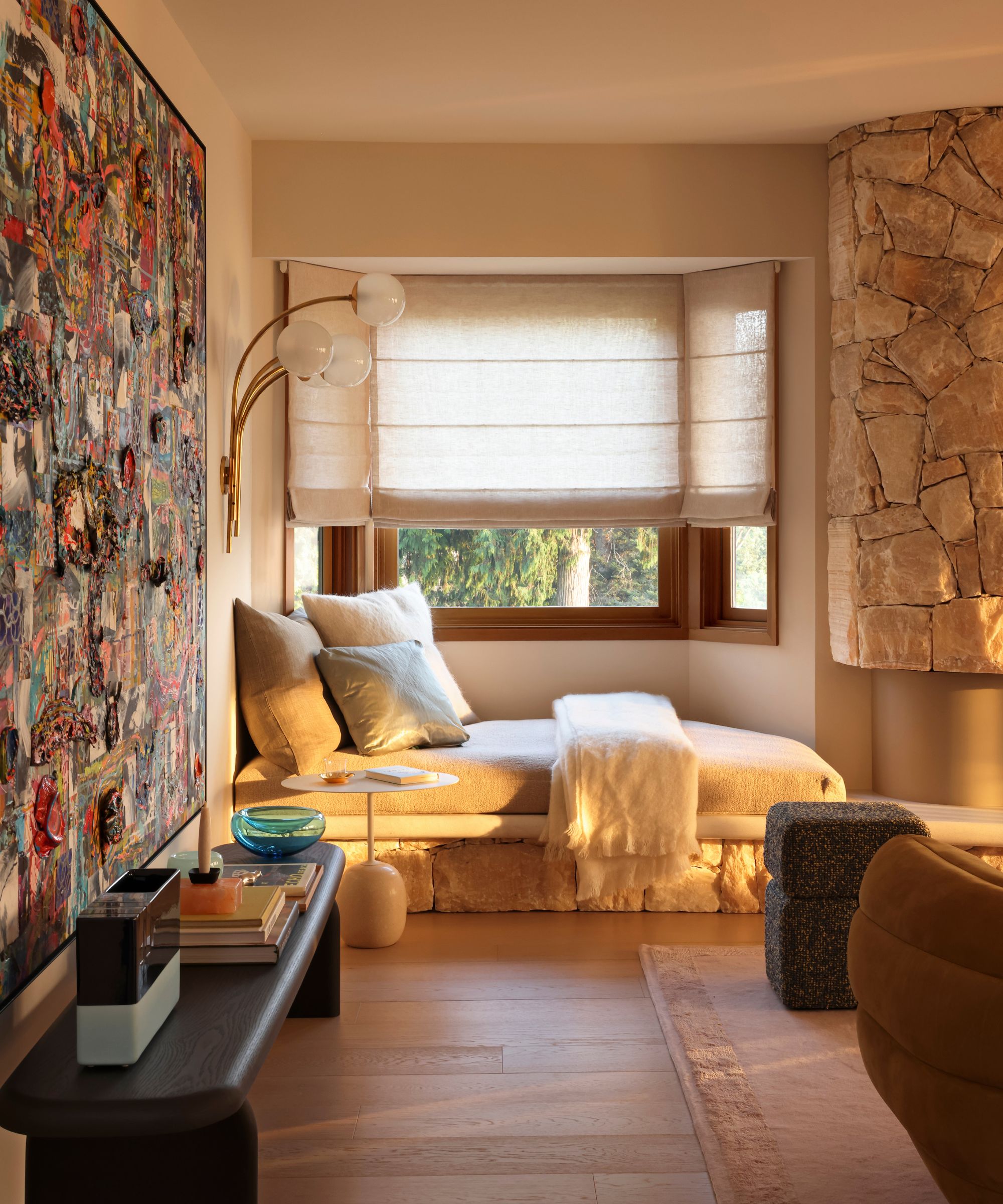
There were challenges too in this ambitious project. Aiming to keep the renovation as sustainable as possible, the design team worked to a principle of update rather than replace. This was put to the test when it came to an old fireplace that was blocking the ocean view.
'We all decided removing it was worth the investment, but we really wanted to reuse its unique honey and amber-hued onyx cladding because of how it referenced the history of the 1975 house,' says Kelly. 'Luckily, with the help of master stone mason Robb Webb, we were able to remove the cladding, then reinstall it in the new curved fireplace design that now creates a subtle focal point for the entire great room – it’s one of our favourite features of the home!'
Design expertise in your inbox – from inspiring decorating ideas and beautiful celebrity homes to practical gardening advice and shopping round-ups.
In a contemporary twist, the salvaged stone fireplace now boasts a solid marble hearth. Quarried close by on Vancouver Island, the marble slab curves into a cozy window seat that takes in the views.
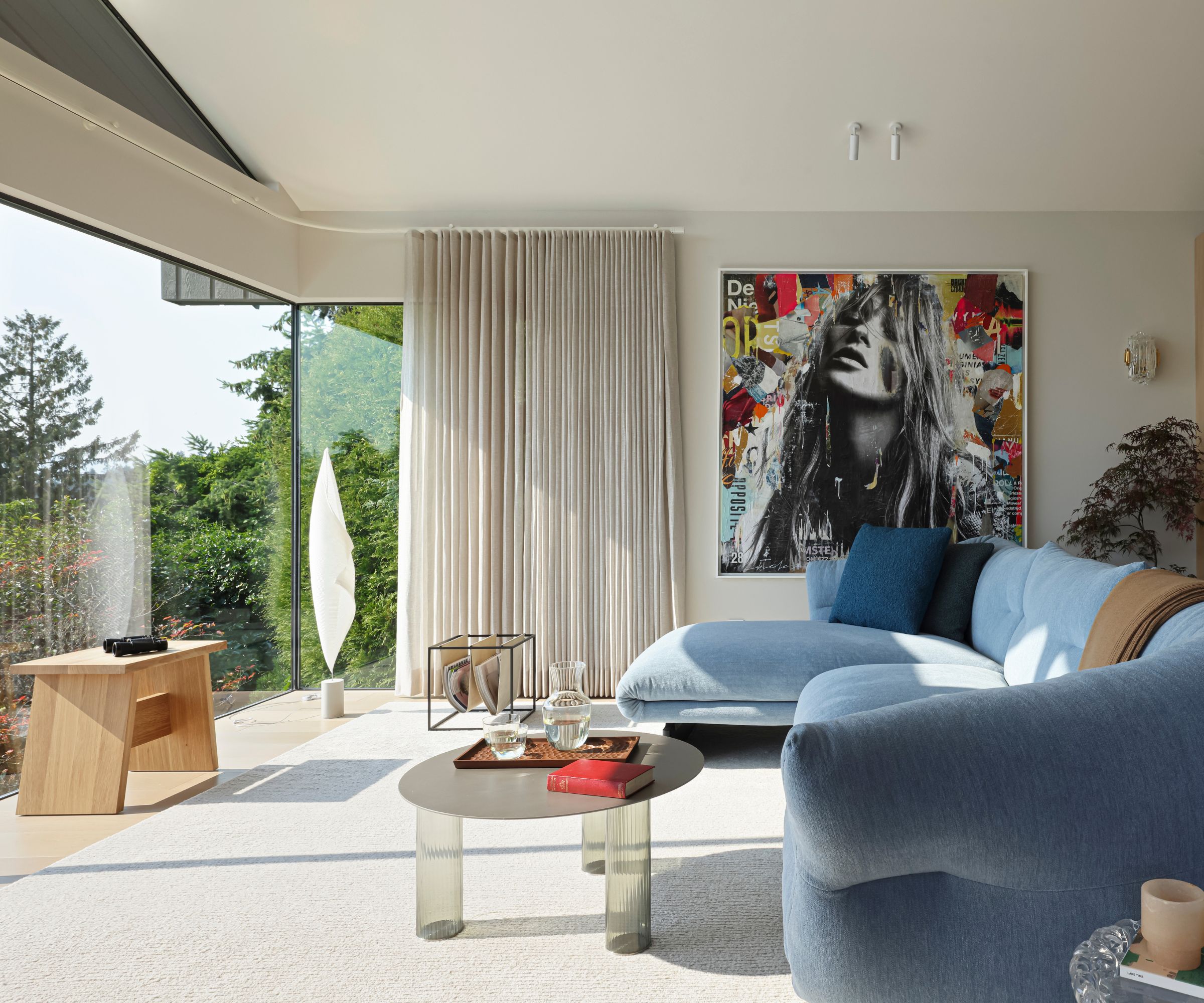
In the family room, a wall of glass offers breathtaking views across the Salish Sea towards Passage Island. The reworked layout of the home's main floor has created a living gallery for the client’s art collection. 'We wanted warm and sensuous colours as a foundational palette so the artwork could shine and the furnishings could be an extension of the art – both in their eclectic forms and also in their bold colours,' says Chad Falkenberg, co-principal of Falken Reynolds.
The striking blue Mon-Cloud sectional from Cassina fits the bill with its mid-century profile, alongside Ingo Maurer's sculptural Wo Tum Bo 2 Floor Lamp and a smoked glass Echino Coffee Table from Zanotta.
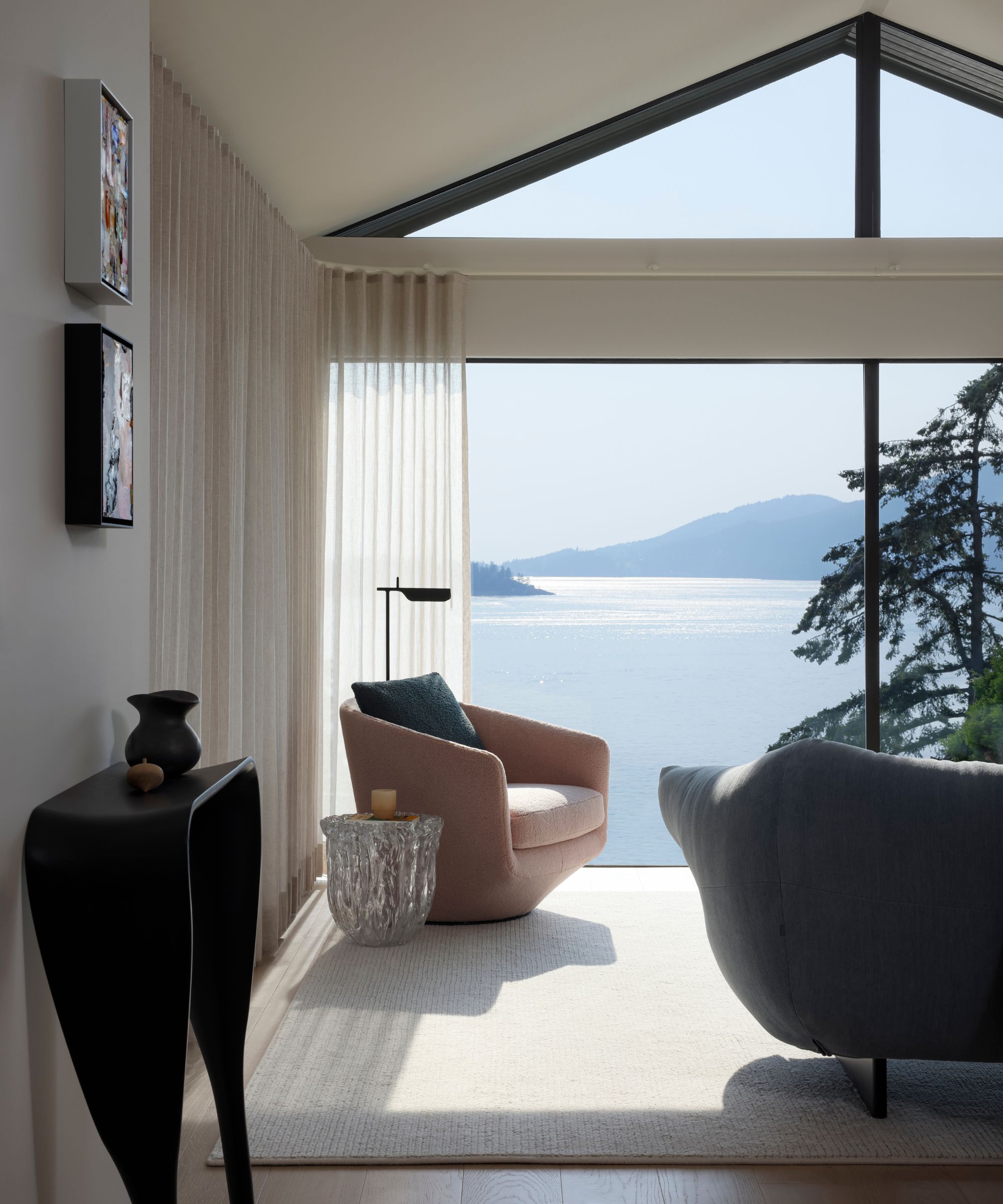
With views like this, from the family room, it's easy to understand why the designers' reworking of the property took the outside environment just as seriously as the interiors.
'The setting is reminiscent of Santa Barbara – overlooking the water from above. The sense of southern California care-free living was central in the atmosphere of the house,' says Chad.
And for a swivel chair to enjoy every bit of that wide view? The U-Turn Chair from Bensen is an excellent choice, its minimalist lines quietly allowing those ocean vistas to take center stage.
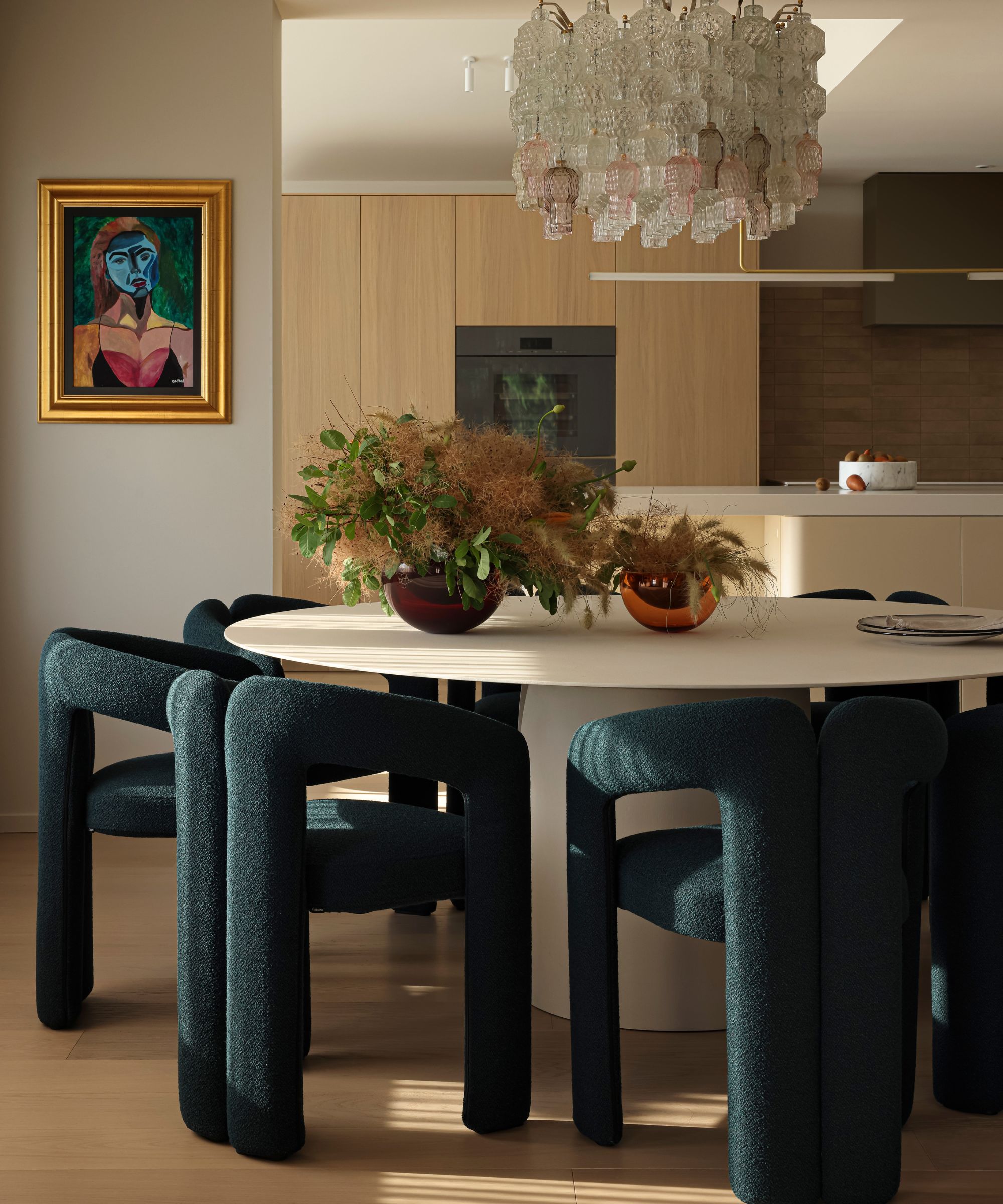
The old closed-off footprint of the house had the dining room in a separate room. However, with the new open floor plan, it's at the heart of the action, an eat-in kitchen with style. The contemporary NVL dining table is from MDF Italia and that and the Dudet chairs from Cassina fit well with the mid-century aesthetic, under an antique Murano glass chandelier.
'The house is refined in its details, yet the layering of color and texture make it approachable and inviting,' says Kelly. 'It is warm and layered, but the glass elevates the overall feeling in the home. Vintage glass and crystal lighting make the spaces feel very layered and add a touch of glamour and playfulness.'
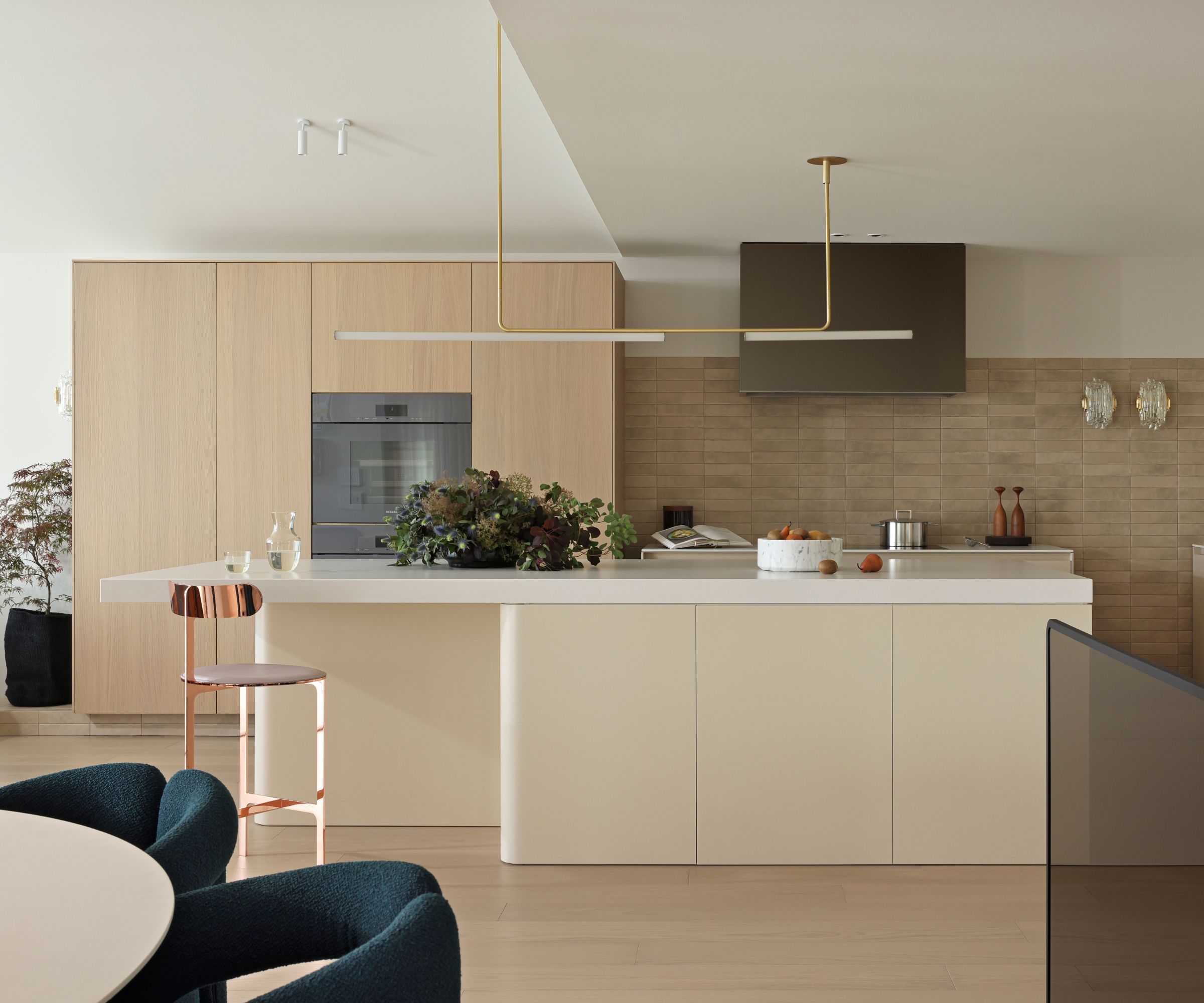
The new kitchen straddles the original house as well as a 1990s addition with a vaulted ceiling. By removing a wall and opening up the kitchen, the new layout thoughtfully connects the kitchen, living, and dining areas.
'The warmth and personality of each of the spaces make them unique, and together they create a cohesive whole,' says Chad. 'We used a lighter kitchen design strategy to keep the cabinets down from the ceiling, and the tiled base and backsplash add an incredible amount of texture, reminiscent of reclaimed bricks from another era.'
The light natural hardwood extends throughout the home, on millwork in the kitchen, and in the bathrooms. 'It adds so much warmth and grounds the home in its West Coast context,' adds Chad.
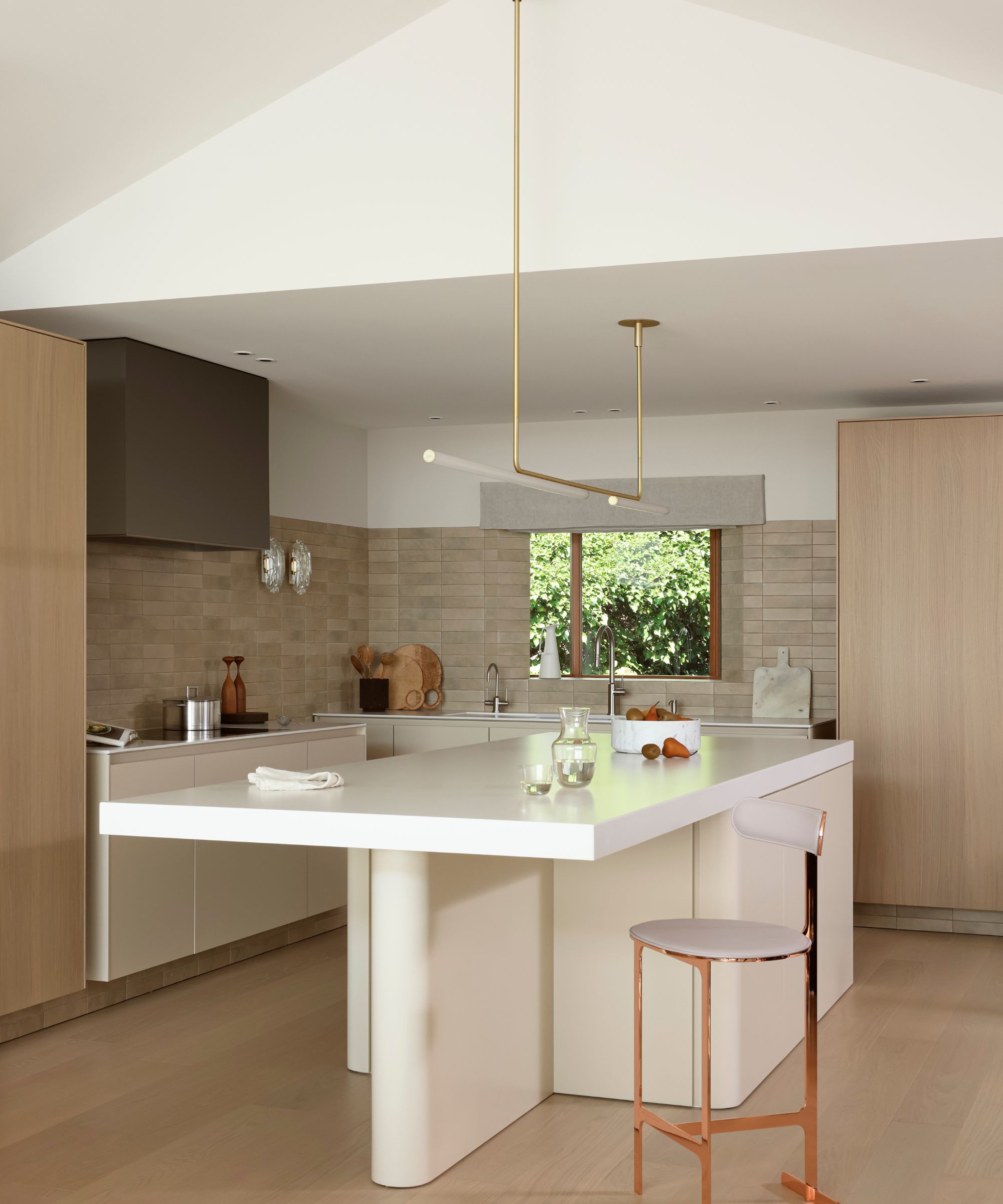
Five independent kitchen components, referencing pieces of furniture, are connected with a base of stacked Spanish porcelain tile that extends up the wall as a backsplash and wraps around as a plinth on the water side.
'Corian solid surface on the kitchen island millwork allowed us to curve the door fronts facing the water for a softer edge that diffuses the light beautifully,' explains Kelly. 'While 1970s crystal wall sconces reduce the amount of recessed lighting, keeping the ceilings clean and uncluttered, something well worth considering with kitchen lighting.'
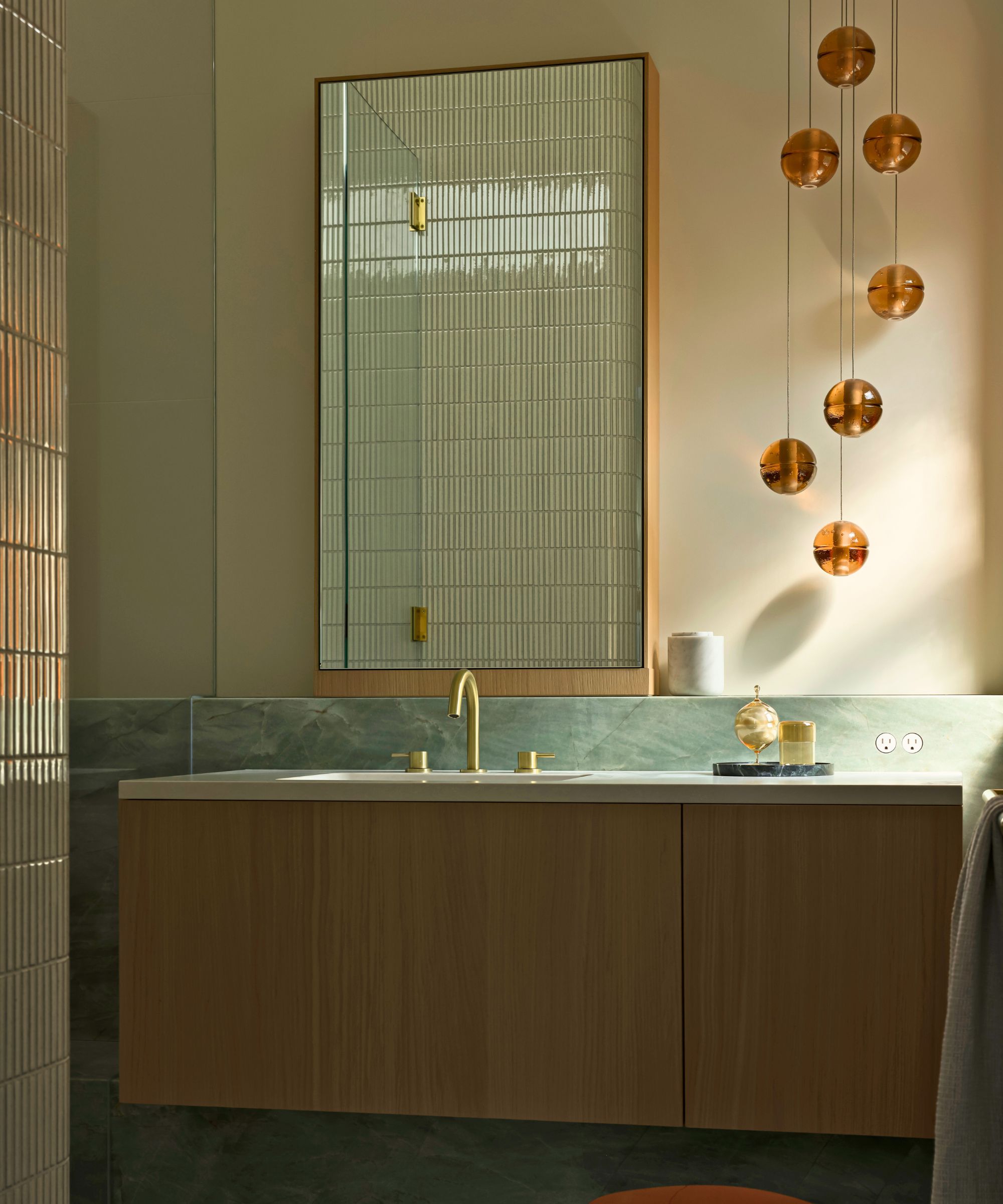
There's noteworthy lighting in the bathroom too, with wall sconces used near the tub, and the beautiful retro-inspired Sepia Bocci 14 pendants, which reduce the need for recessed lighting and nod to 70s style.
The green quartzite backsplash around the basin is continued around the bathtub opposite, while curved Japanese Inax tiled walls (visible in the mirror) frame the bath and shower.
Shop the look
Karen sources beautiful homes to feature on the Homes & Gardens website. She loves visiting historic houses in particular and working with photographers to capture all shapes and sizes of properties. Karen began her career as a sub-editor at Hi-Fi News and Record Review magazine. Her move to women’s magazines came soon after, in the shape of Living magazine, which covered cookery, fashion, beauty, homes and gardening. From Living Karen moved to Ideal Home magazine, where as deputy chief sub, then chief sub, she started to really take an interest in properties, architecture, interior design and gardening.
