This Long Island retreat draws on cabin style to evoke a modern farmhouse vibe
With its emphasis on reclaimed, salvaged and repurposed materials, this musician's Craftsman house hits all the right notes

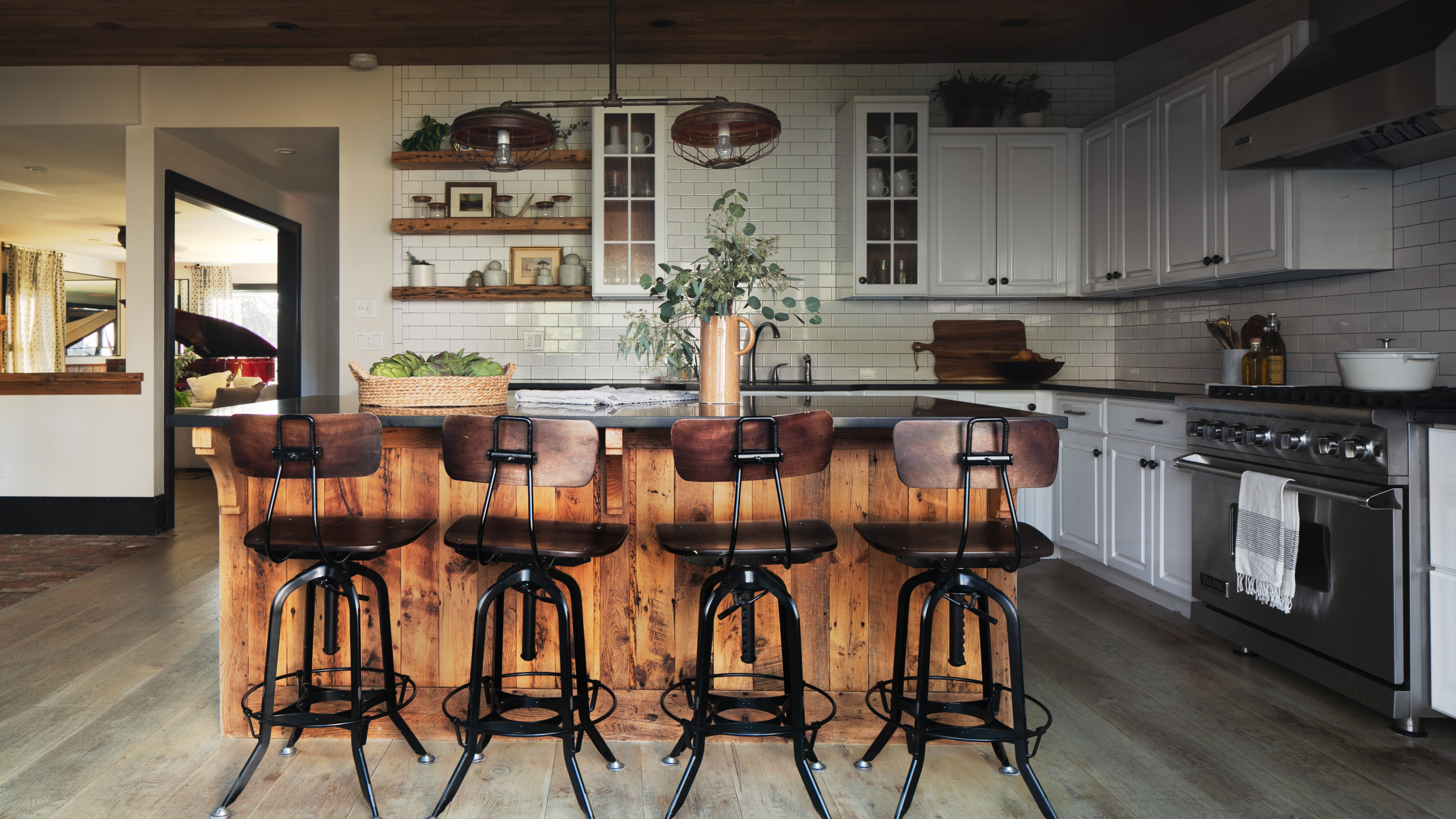
Design expertise in your inbox – from inspiring decorating ideas and beautiful celebrity homes to practical gardening advice and shopping round-ups.
You are now subscribed
Your newsletter sign-up was successful
Want to add more newsletters?

Twice a week
Homes&Gardens
The ultimate interior design resource from the world's leading experts - discover inspiring decorating ideas, color scheming know-how, garden inspiration and shopping expertise.

Once a week
In The Loop from Next In Design
Members of the Next in Design Circle will receive In the Loop, our weekly email filled with trade news, names to know and spotlight moments. Together we’re building a brighter design future.

Twice a week
Cucina
Whether you’re passionate about hosting exquisite dinners, experimenting with culinary trends, or perfecting your kitchen's design with timeless elegance and innovative functionality, this newsletter is here to inspire
Now a showcase for reclaimed, salvaged and repurposed materials, including wood from a local barn, this early 1900s Craftsman house on Long Island, had been stripped of most of its original character in the 1980s.
'The client, a musician, wanted a rustic bachelor pad,' says Kathryn Hunt of Kathryn Hunt Studio who was brought in to work on the project. Originally bought as a primary residence, it's now used as a weekend getaway and has a rustic modern farmhouse vibe.
The project was a full gut renovation that took seven months. 'We wanted to stick with the original footprint of the home, so we didn't do any expansion,' says Kathryn. 'Since the home is small, we looked for ways to maximize the living space. We opened the wall from the kitchen to the dining room to create an open floor plan. The structure didn’t support a large beam, so we ended up with the columns. I like that you can see through the home.
'We had a very tight budget for the construction and interiors, so we looked to use reclaimed materials,' Kathryn continues. 'We had Burger Custom Home, the contractor, take apart an old local barn, repurposing the wood for most of the antique interior wood. Many items in the home are vintage or salvaged. The final layer of decoration includes the owner’s art, antiques and musical instruments.'
Hallway
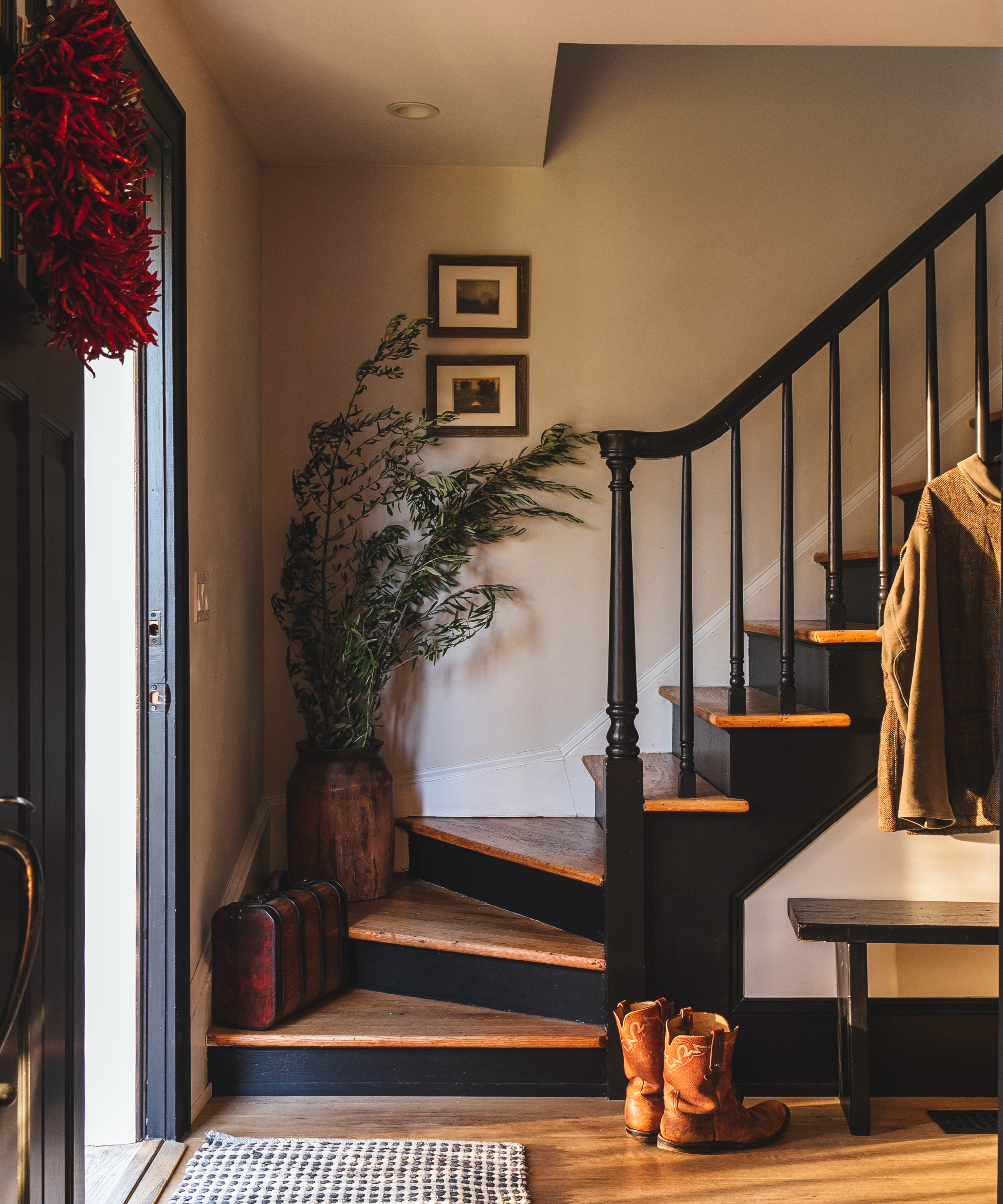
Kathryn's hallway ideas include making a statement against the neutral backdrop and wooden flooring with black treads and banisters. 'I love the stairwell and moodiness of the black treads,' she says. 'The bench was made in the 50s by my grandfather.'
Living room
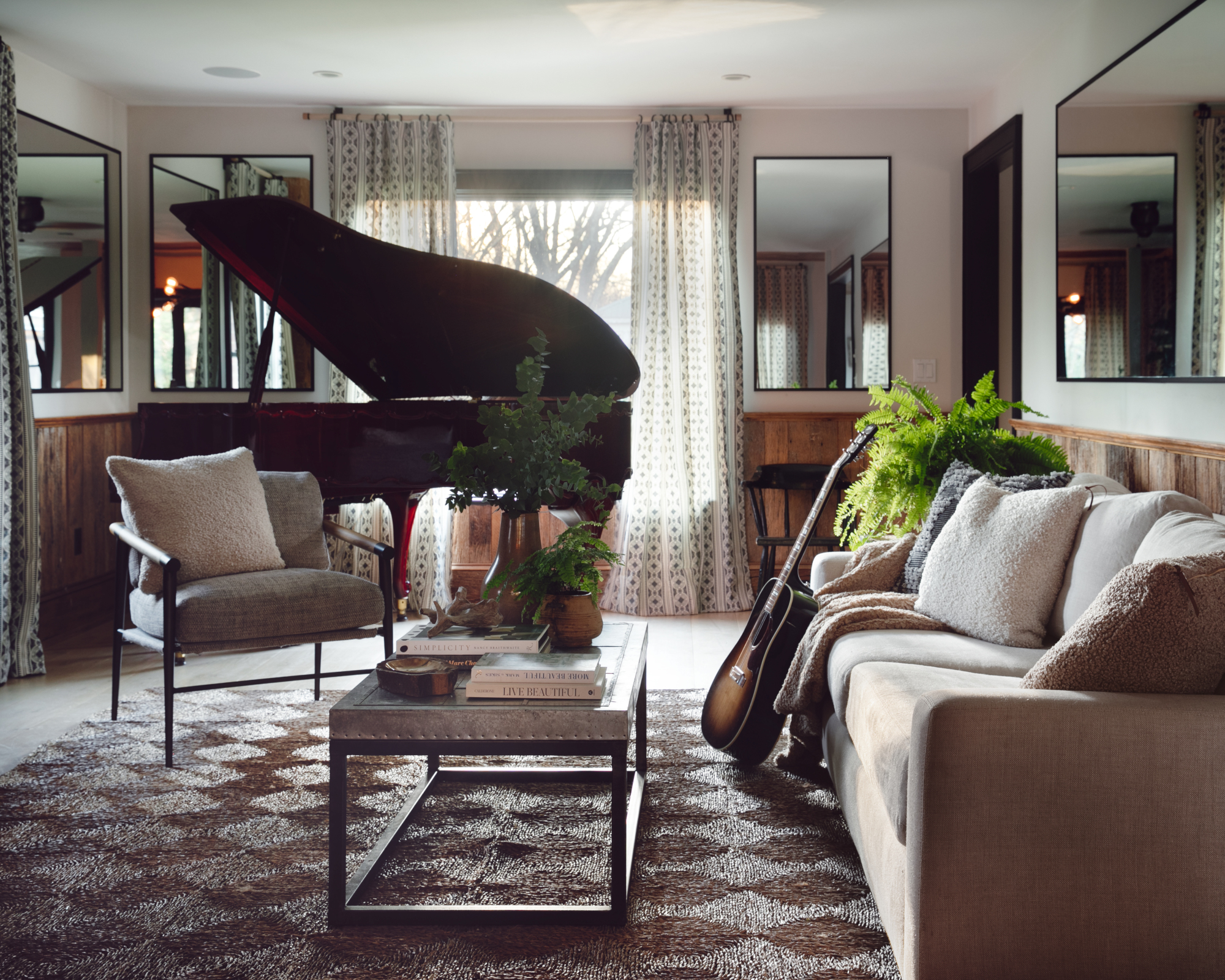
The focal point of the living room is the grand piano. Farmhouse living room ideas include mirrors made by a local artist positioned at intervals on the walls. 'The client wanted to be able to see around the room as he was behind the piano,' explains Kathryn.
The neutral scheme creates a calming feel, while character is added with panelling made from wood salvaged from a local barn and an antique trestle daybed. A woven area rug adds texture.
Design expertise in your inbox – from inspiring decorating ideas and beautiful celebrity homes to practical gardening advice and shopping round-ups.
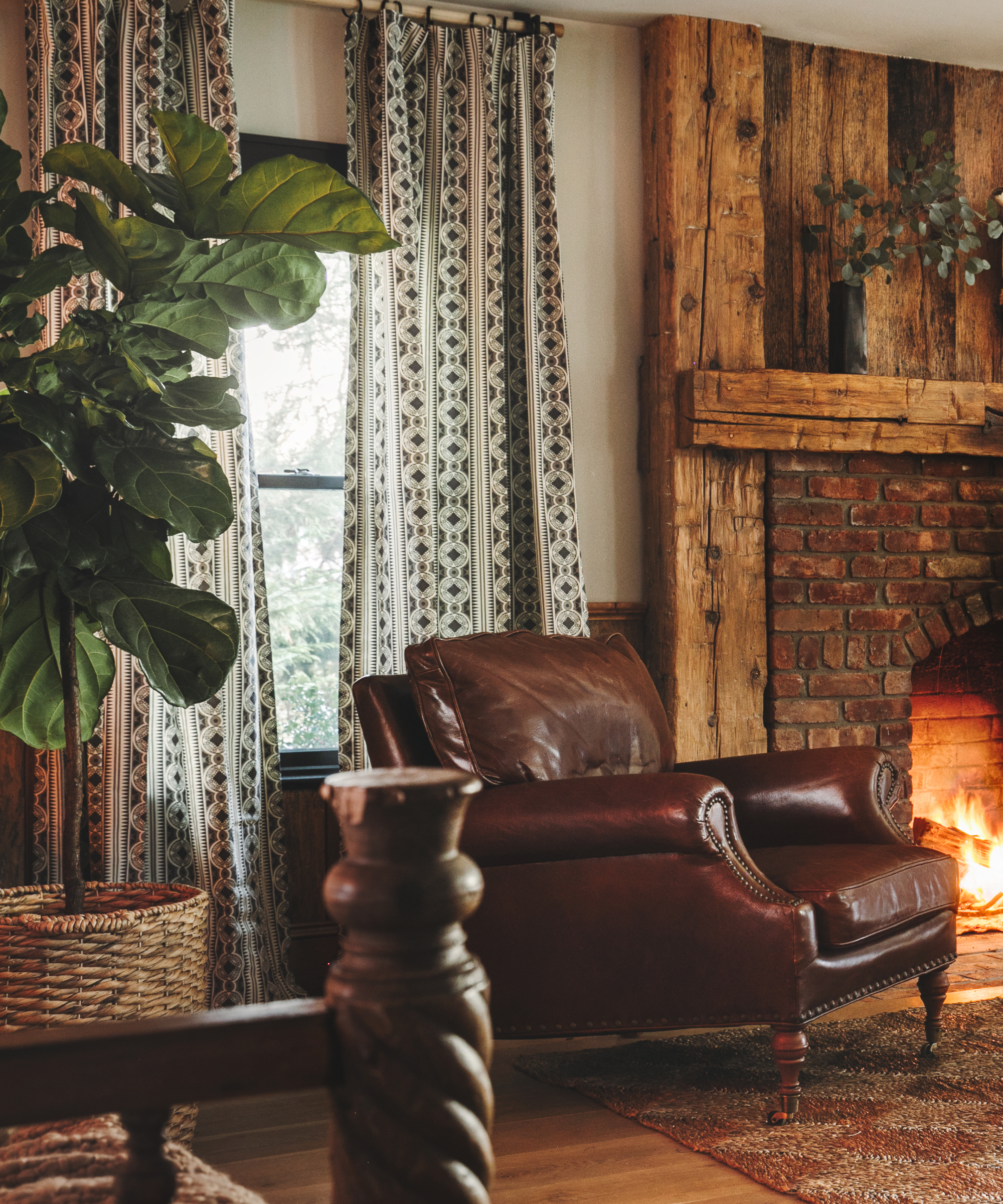
The wood around the fireplace came from a local barn. A leather armchair provides a cozy spot to sit by the fire.
Kitchen
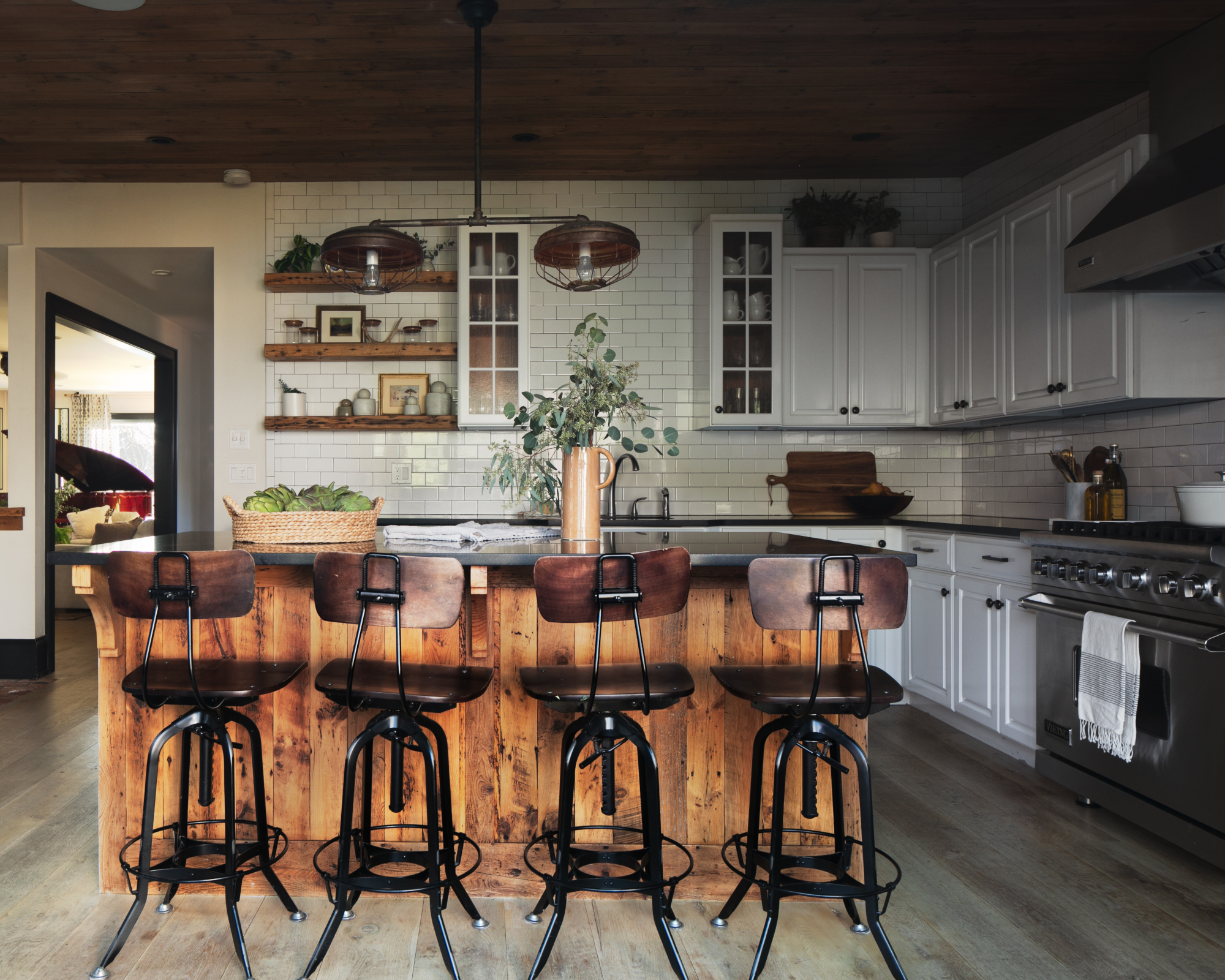
Farmhouse kitchen ideas include using repurposed and salvaged finds to create a scheme with character. 'We found two chicken wire pendants at Brimfield, a Massachusetts antiques market, and I had a friend, Peter Huszagh, repurpose them with one rod,' says Kathryn. 'The counter stools were old RH industrial stools that we found secondhand.' In addition, the kitchen cabinets were secondhand that the client found and Kathryn reclaimed, and the wood on the ceiling and island was salvaged from a local barn.
Kitchen diner
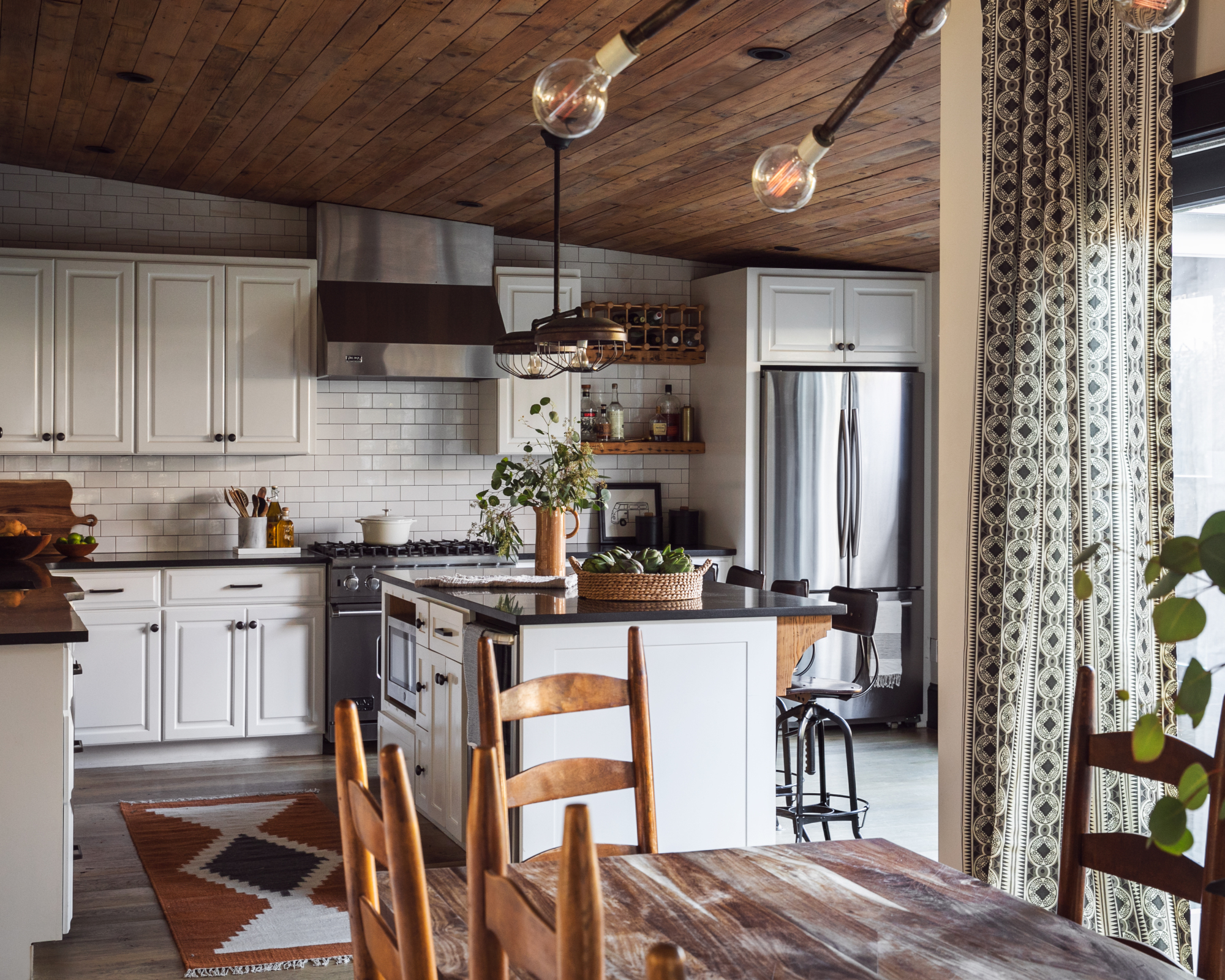
The kitchen walls were knocked through to create an open plan kitchen diner. 'It's a very cool casual space for this musician client. He often holds small intimate dinner parties that end in him behind the piano or on the guitar,' says Kathryn.
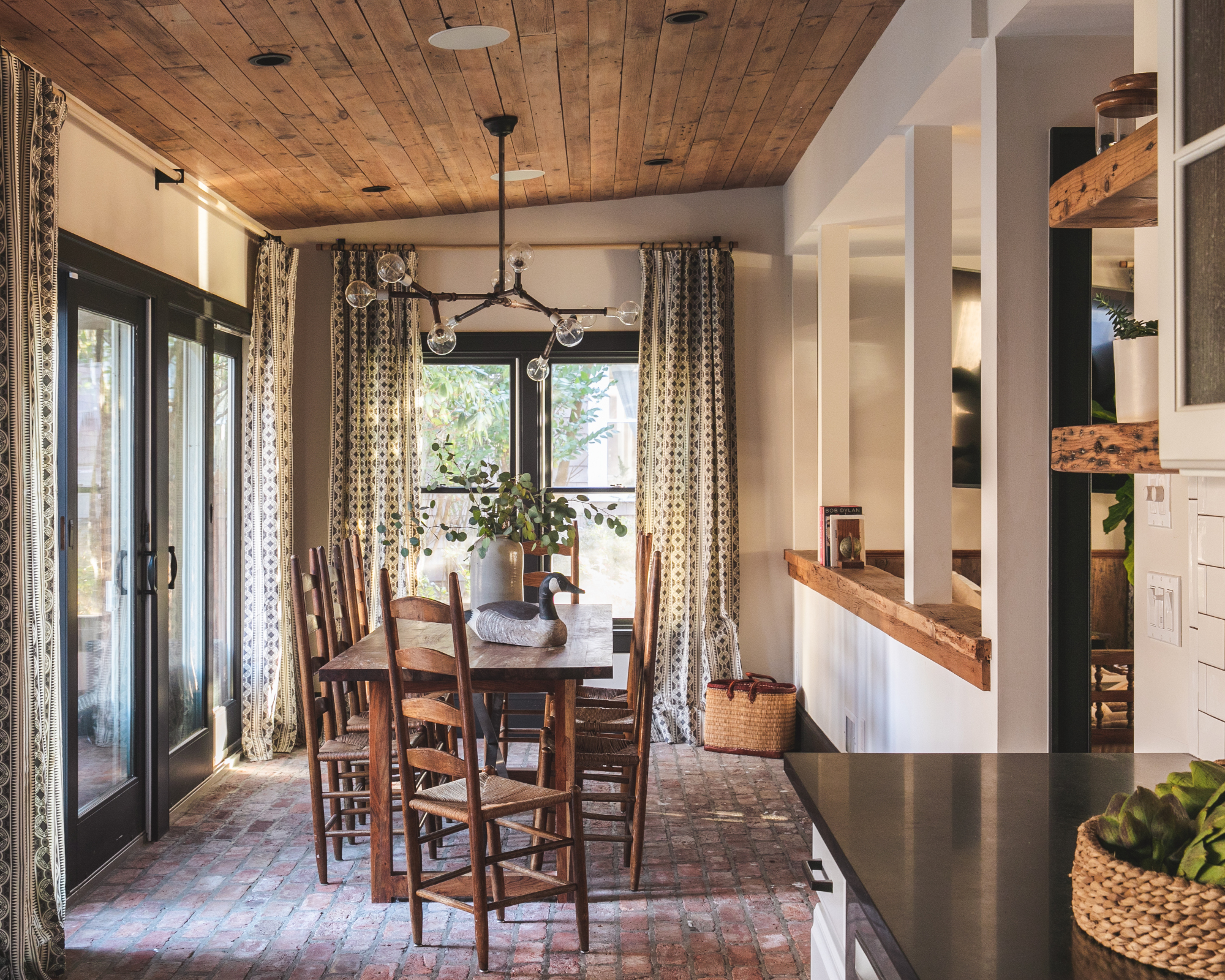
Kathryn's favorite space is the dining room 'because of the natural elements and the pop of the fabric against the wood,' she says.
Farmhouse dining room ideas include creating a rustic floor from bricks from the old local brick mill, with shelving reclaimed from a local barn. Peter Huszagh designed the statement light fixture over the dining table. Kathryn loves to mix and match old and new so she has paired antique chairs with a Roost dining table.
Bedroom
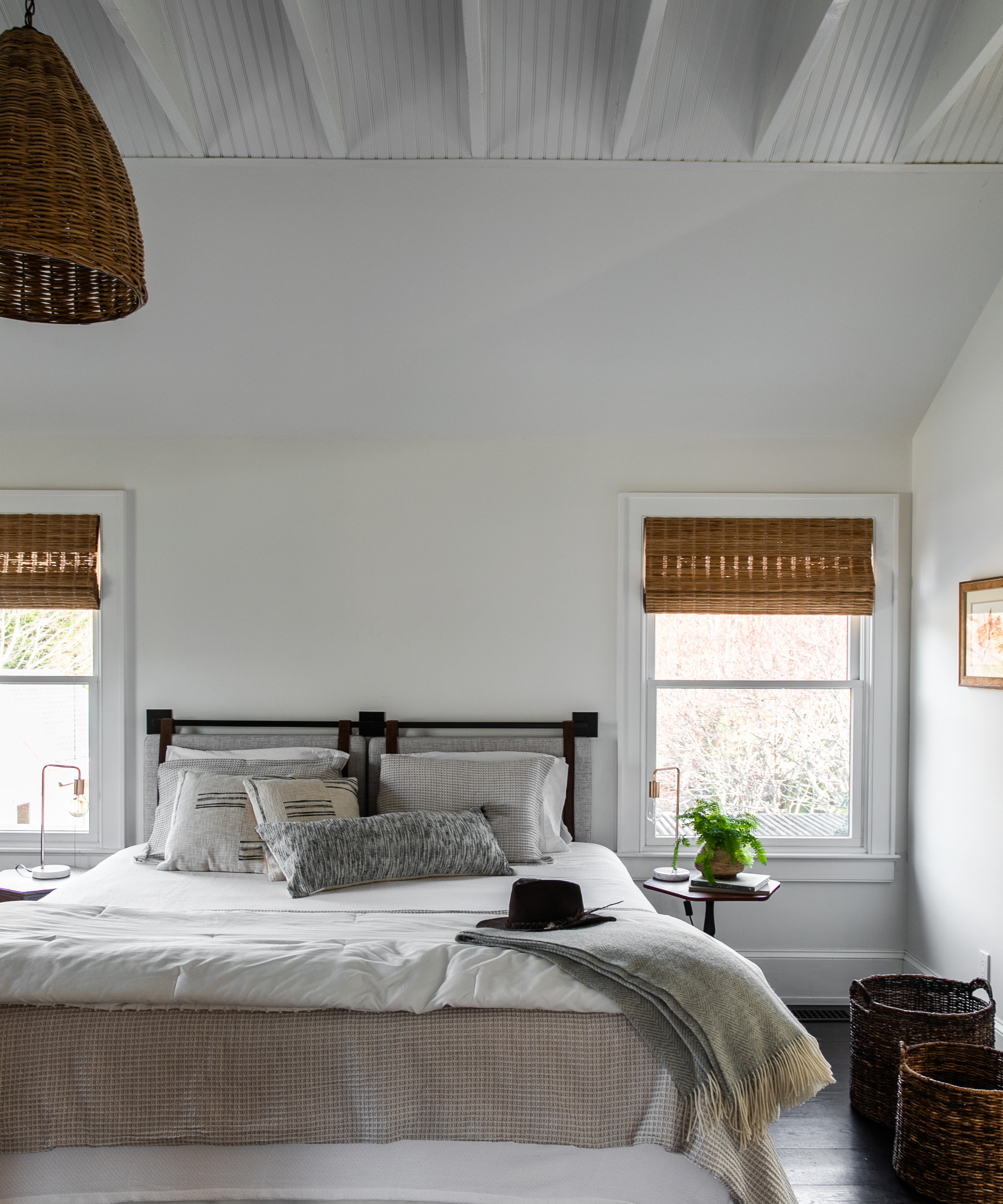
Farmhouse bedroom ideas include creating a statement ceiling for this cool and casual scheme. 'We opened all the ceilings to the framing and painted them white and added the beadboard in between the rafters for extra character,' says Kathryn. The oversized pendant, a flea market find, draws the eye up to the ceiling.
Bathroom
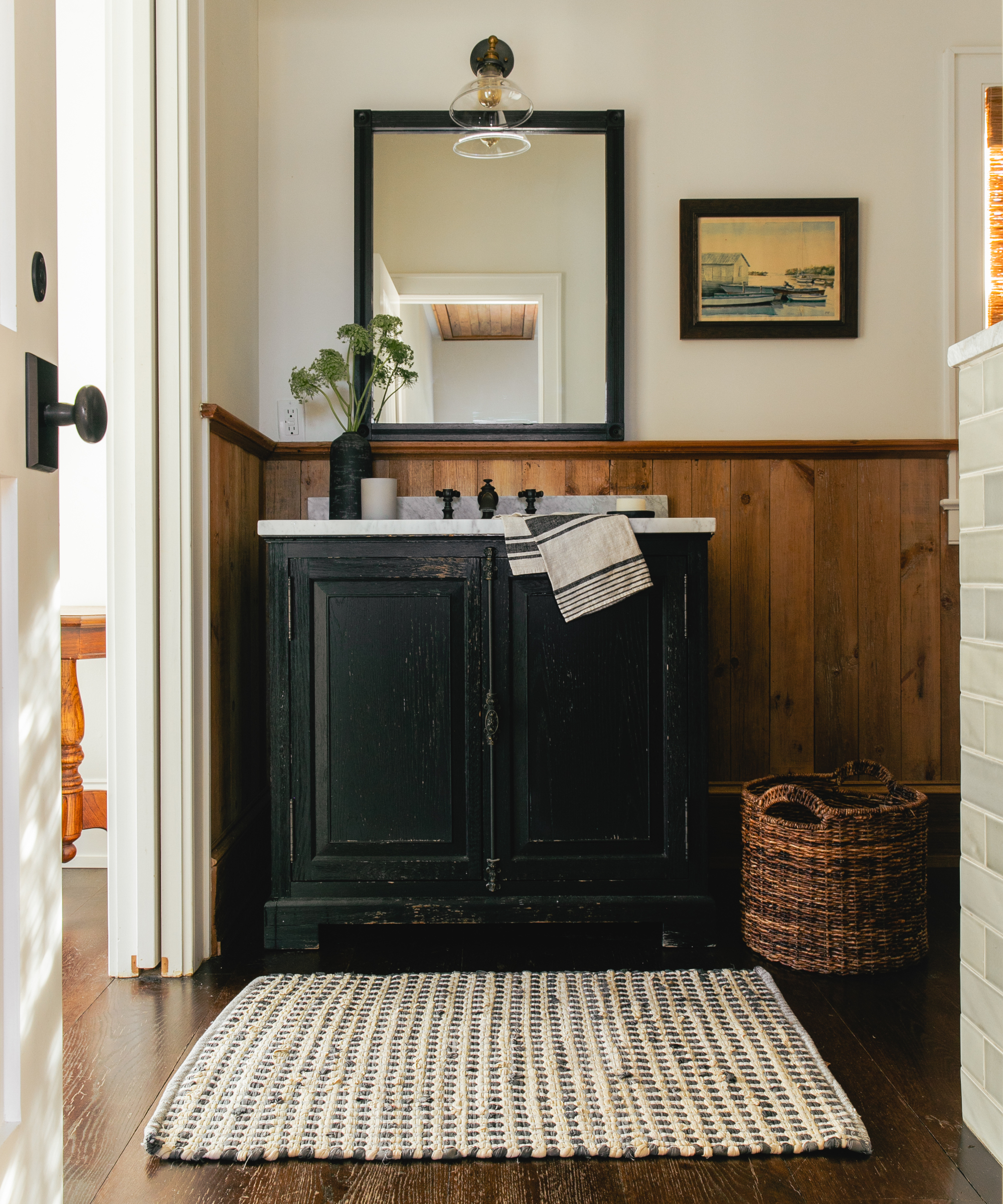
Farmhouse bathroom ideas include injecting character with rustic wooden panelling and a vintage vanity. The artwork, by Mary Batthany Art, is of a local scene in New Suffolk.
Interior design/ Kathryn Hunt Studio
Photographs/ Conor Harrigan
Stylist/ Anna Molvik

Interiors have always been Vivienne's passion – from bold and bright to Scandi white. After studying at Leeds University, she worked at the Financial Times, before moving to Radio Times. She did an interior design course and then worked for Homes & Gardens, Country Living and House Beautiful. Vivienne’s always enjoyed reader homes and loves to spot a house she knows is perfect for a magazine (she has even knocked on the doors of houses with curb appeal!), so she became a houses editor, commissioning reader homes, writing features and styling and art directing photo shoots. She worked on Country Homes & Interiors for 15 years, before returning to Homes & Gardens as houses editor four years ago.