The restoration of a derelict 1500s English cottage turned into a calming yet luxurious family home
Interior designer Bee Osborn restored this cottage, creating a calming but luxurious family home in the country full of character
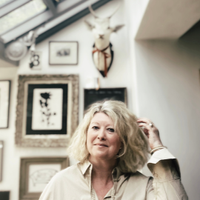
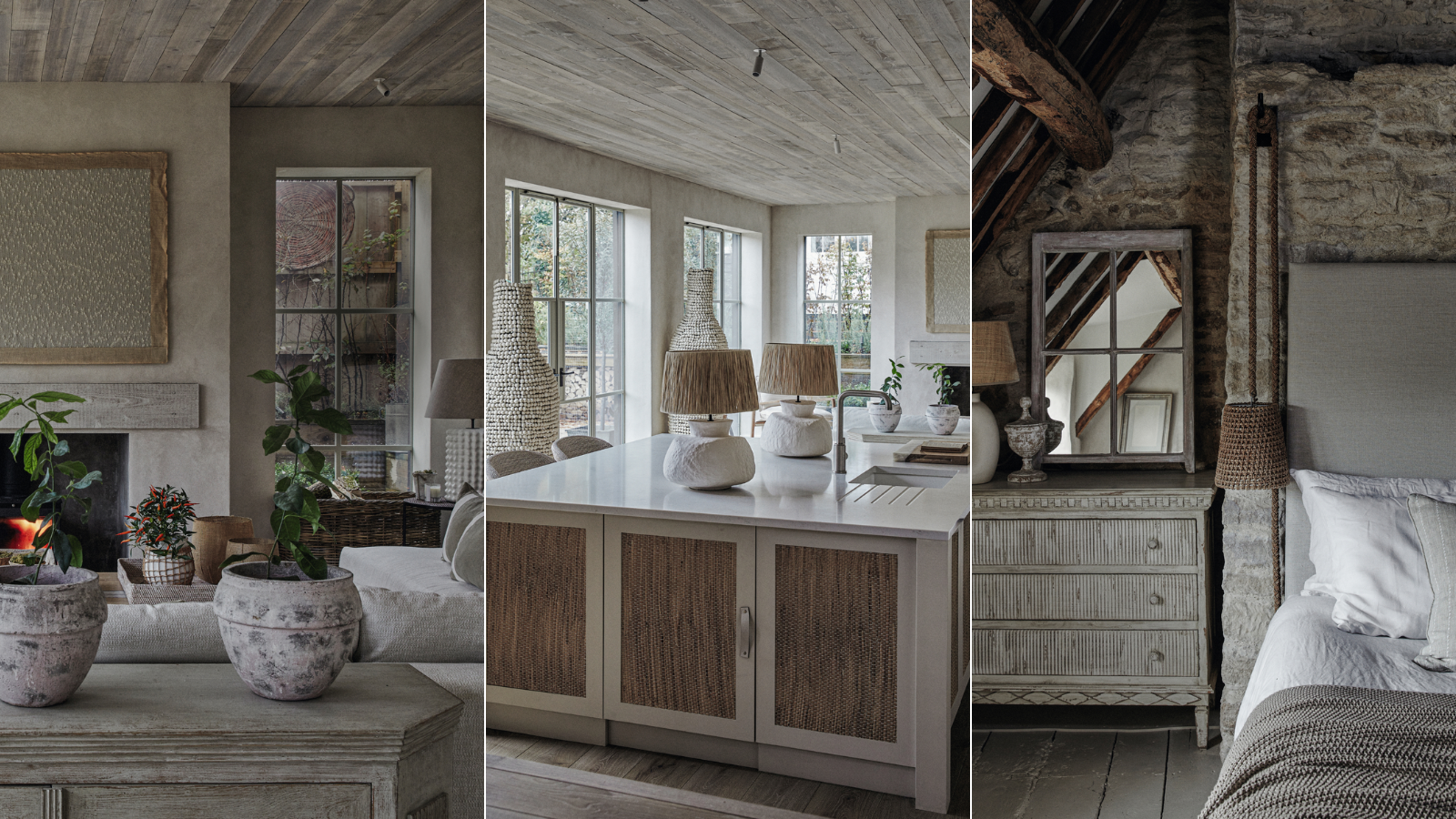
Bee Osborn’s love of old buildings has spanned the past 35 years with nine renovation projects of her own. For the past seven years, her passion has focused on transforming two derelict Cotswold cottages into homes that blend historical architecture with contemporary house design.
‘Since my youngest daughter moved to a school in the Cotswolds, this area has become our home, and rethinking these beautiful old buildings has been a labour of love,’ says the creative director of Osborn Interiors.
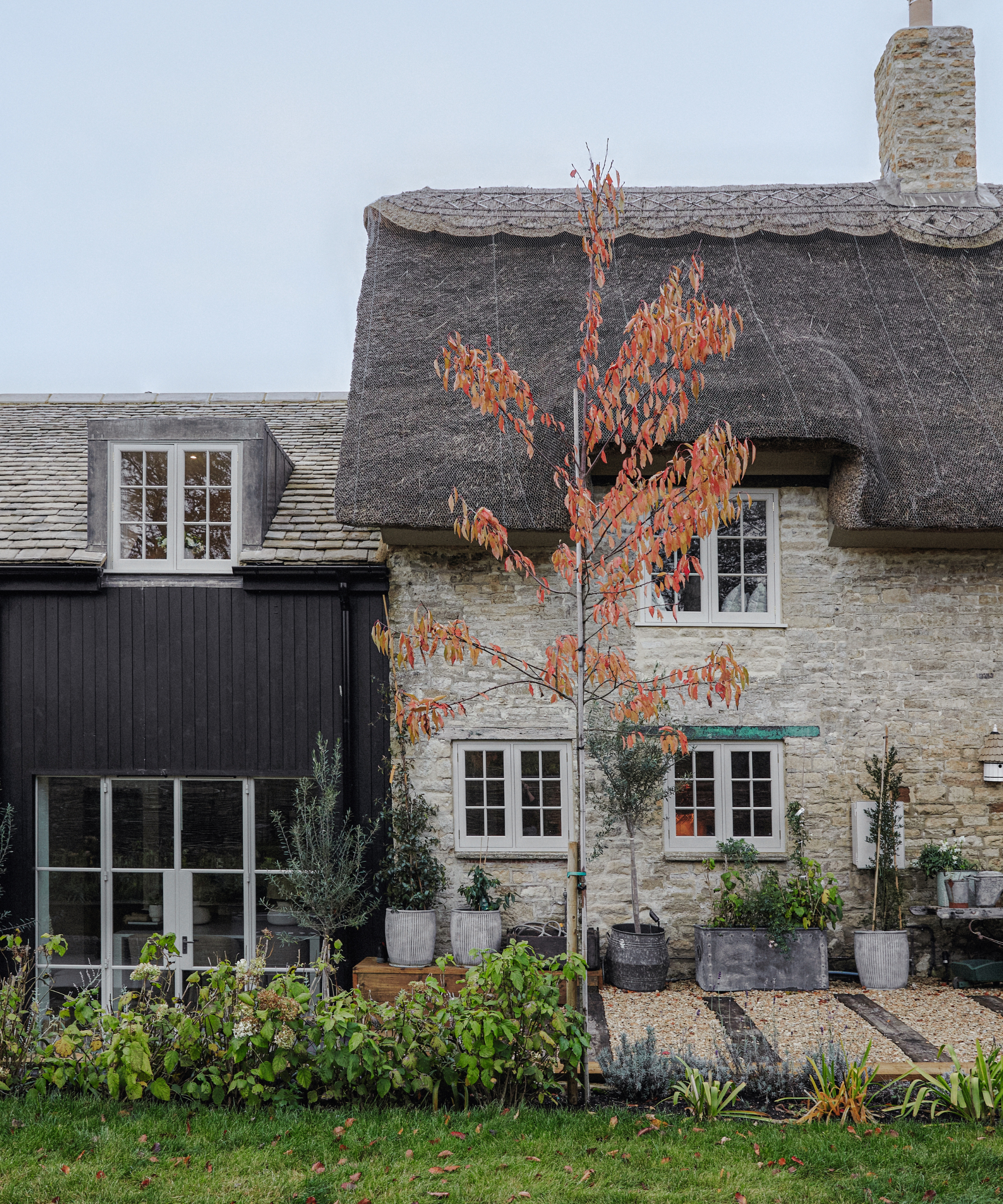
Doors, The Cotswold Casement Company. Cladding, Linnell Brothers; in Matt Black barn paint, Bedec. Vintage dolly tubs and troughs, Rutland Garden Classics. Thatch roof, Grant Batchelor.
First it was The Old Post Office, which Bee renovated and sold, before turning her attention to The Old Bakery, built in the 1500s. Both properties had been left to decay as their previous long-term owners moved into care.
‘I found this house for sale by chance on a diverted road trip to my studio in Chipping Norton,’ says Bee. ‘A falling down, two-up-two-down cottage, hidden by brambles, but on a plot with huge potential.’

Mesh inserts, Phillip Jeffries. Lamps, Porta Romana. Island door hardware, House Of Eroju. Beaded tall vessels, Osborn Interiors.
Fast forward two years – 15 months of which were spent living in a ‘craned-in’ shepherd’s hut in the garden, a customized beauty Bee added to the site to be close to the build and save on rental costs – she is now reaping the rewards of her vision. And the hut, complete with a wood burner, shower, kitchen, and outdoor bath, now forms a fourth-bedroom retreat.

Sink tap, Samuel Heath. Stools and chopping boards, Osborn Interiors.
Bee’s starting point for the redesign was that at home, luxury lies in the simple things: feeling connected to natural materials within the building and to nature outside. Along with the ability to accommodate her partner, three daughters, and their respective husbands and partners comfortably into the home.
This craving to connect all together in a more cozy and intimate way means Bee has worked hard to optimize footage. ‘A series of dilapidated garden buildings provided permission to extend the cottage with new, contemporary wood-clad exterior elevations so long as they sat within the parameters of the original cottage walls,’ says Bee.
Design expertise in your inbox – from inspiring decorating ideas and beautiful celebrity homes to practical gardening advice and shopping round-ups.
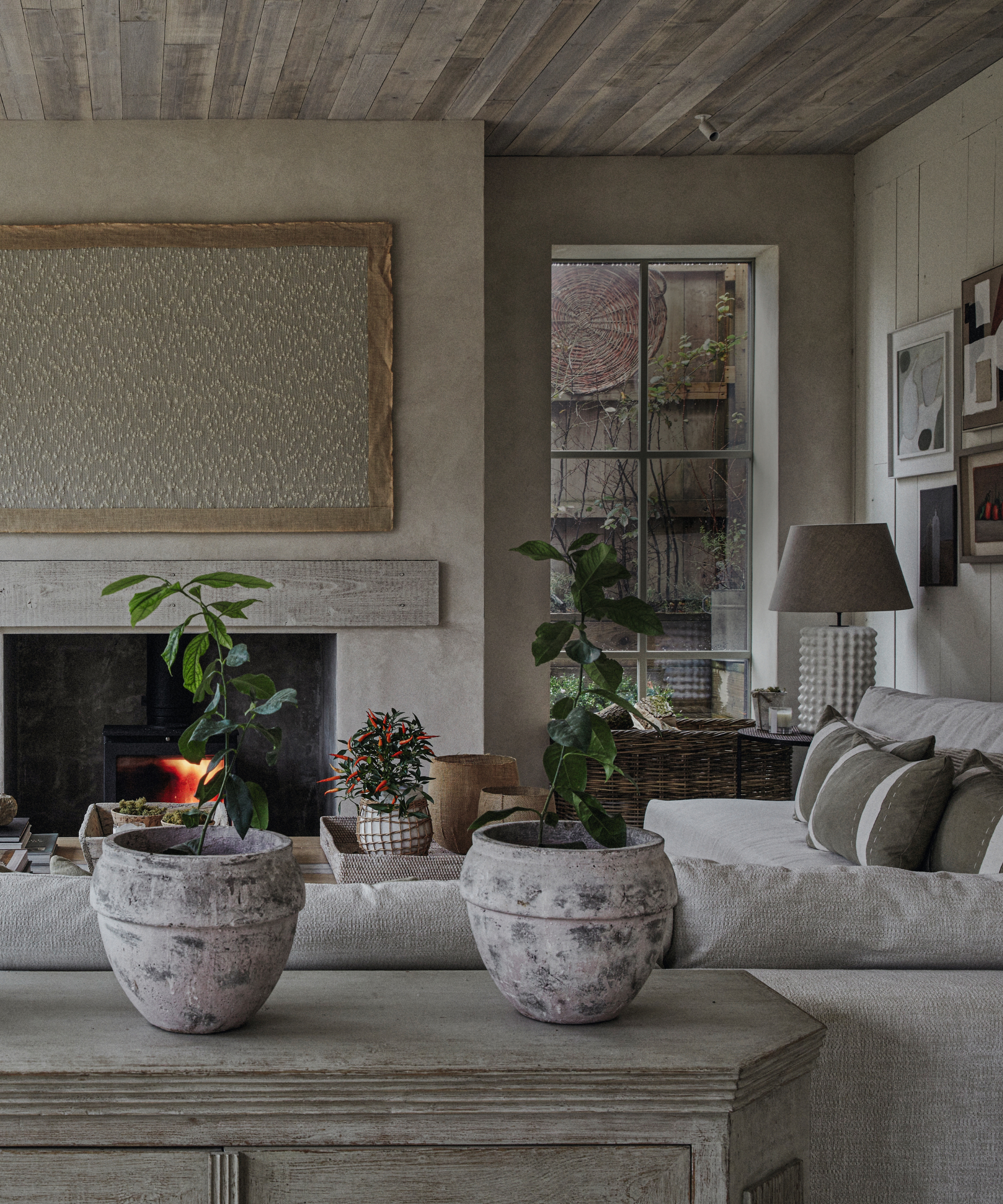
Woodburner, Direct Stoves. Chair and sofas, Osborn Interiors. Console, Chelsea Textiles. Pots, The Old Flight House. Lime Plaster wall finish, Lime Green.
To elevate a feeling of space, Bee dug down two metres and created a retaining wall along the boundary, as the foundations for a capacious family room and kitchen. This leads up to the adjoining dining room, in what was the original kitchen.
Surrounded by metal-framed glazing on the south and east-facing sides, it has doubled their original 1,000sq ft living space, optimized light and created a connection to the newly landscaped terrace.
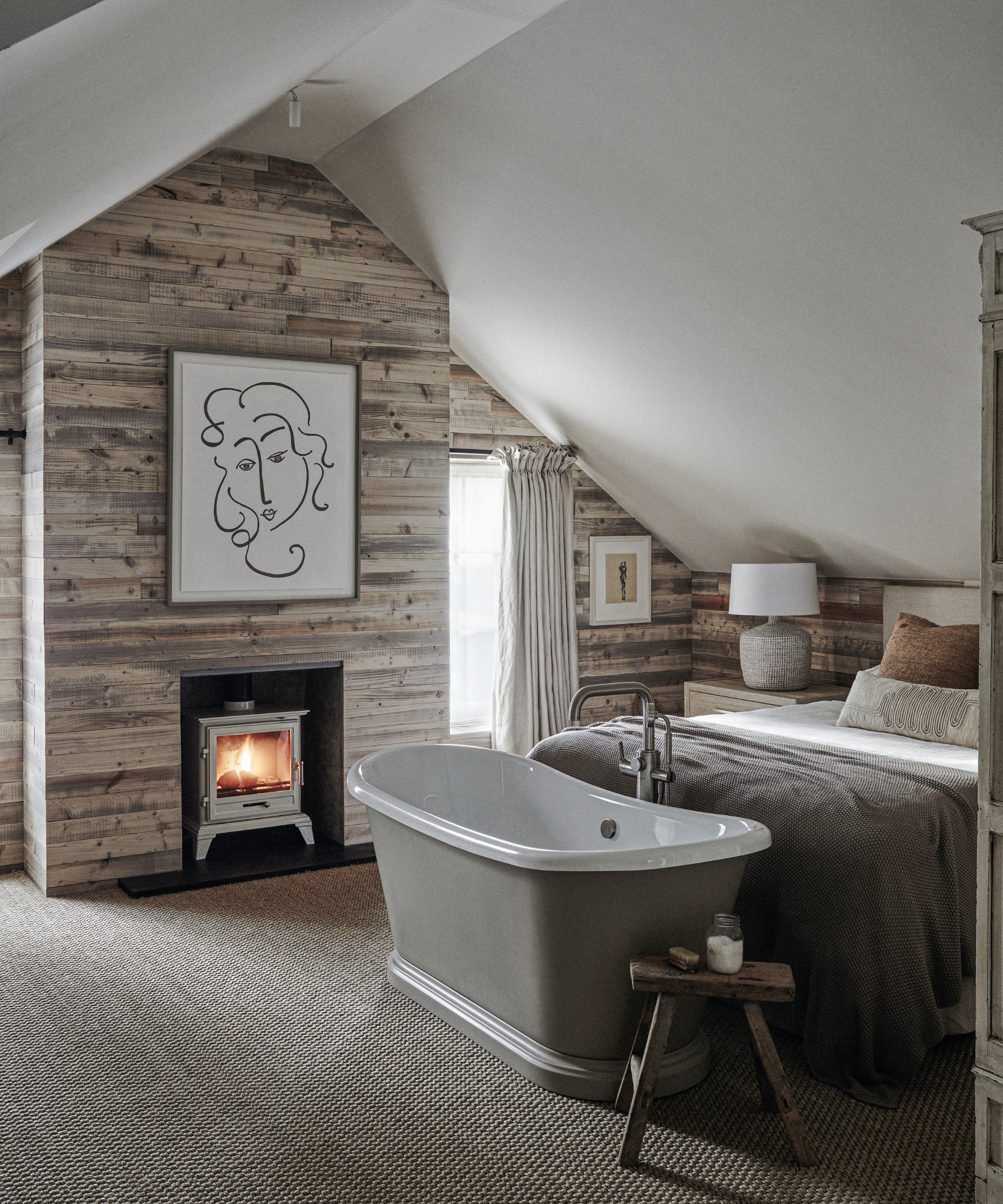
Bath, BC Designs. Stool, Station Mill Antiques. Lamp, Osborn Interiors. Artwork, Netta Carey. Woodburner, Direct Stoves.
With a sense of tenacity in the face of planning delays, Bee has transformed a cold and draughty building into a thermally efficient home, reinstating the thatch and opening fireplaces, while adding woodburners and modern amenities that juxtapose beautifully with the historic architecture.
Natural materials balance high with low – plank-clad walls are paired with more affordable painted floorboards and soft natural plaster walls that evoke a sense of calm and luxury. Low-level lighting adds atmosphere, while hotelspec fixtures from Samuel Heath create a sense of welcome escape in the bedrooms.

Bedhead, pendant light, chest of drawers and lamp, all Osborn Interiors. Mirror, Station Mill Antiques.
‘It was a priority that each bedroom had its own bathroom – in the two old cottage bedrooms, I have squeezed in a micro shower and a roll-top bath; and in the new main suite, my end-of-bed roll-top bath feels decadent. The integrity of materials and handmade designs are investments that will stand the test of time.’
This house marks a new phase for Bee, and a desire to enjoy life’s simple pleasures – hardworking spaces that prioritise quality over quantity and the freedom to enjoy the people and things she loves.

Bath, BC Designs. Tap, Samuel Heath. Blind and cushion, Osborn Interiors.
Meet the owner
Bee Osborn shares her style inspiration
What is your favorite detail of the home?
The spice cupboard in the sitting room. Years ago, the cottage was a pub and the cavity behind the cupboard door was home to spices sold in the pub.
Can you reveal the biggest indulgence?
The Samuel Heath kitchen and bathroom taps.
What's your go-to color?
Alfie’s Tail by Fenwick & Tilbrook.
Tell us one small change that has a huge impact?
Inside the cottage, it would be the reclaimed cladding in Cotswold Fleece by The Main Company.
Describe your style in three words.
Calm, organic, luxury.
What one indulgence would you never forego?
A real fire.
Any plans for future projects?
Never say never to another cottage renovation! Preserving the heart of these special Cotswold villages has become important to me. If they are not looked after, they will disappear.
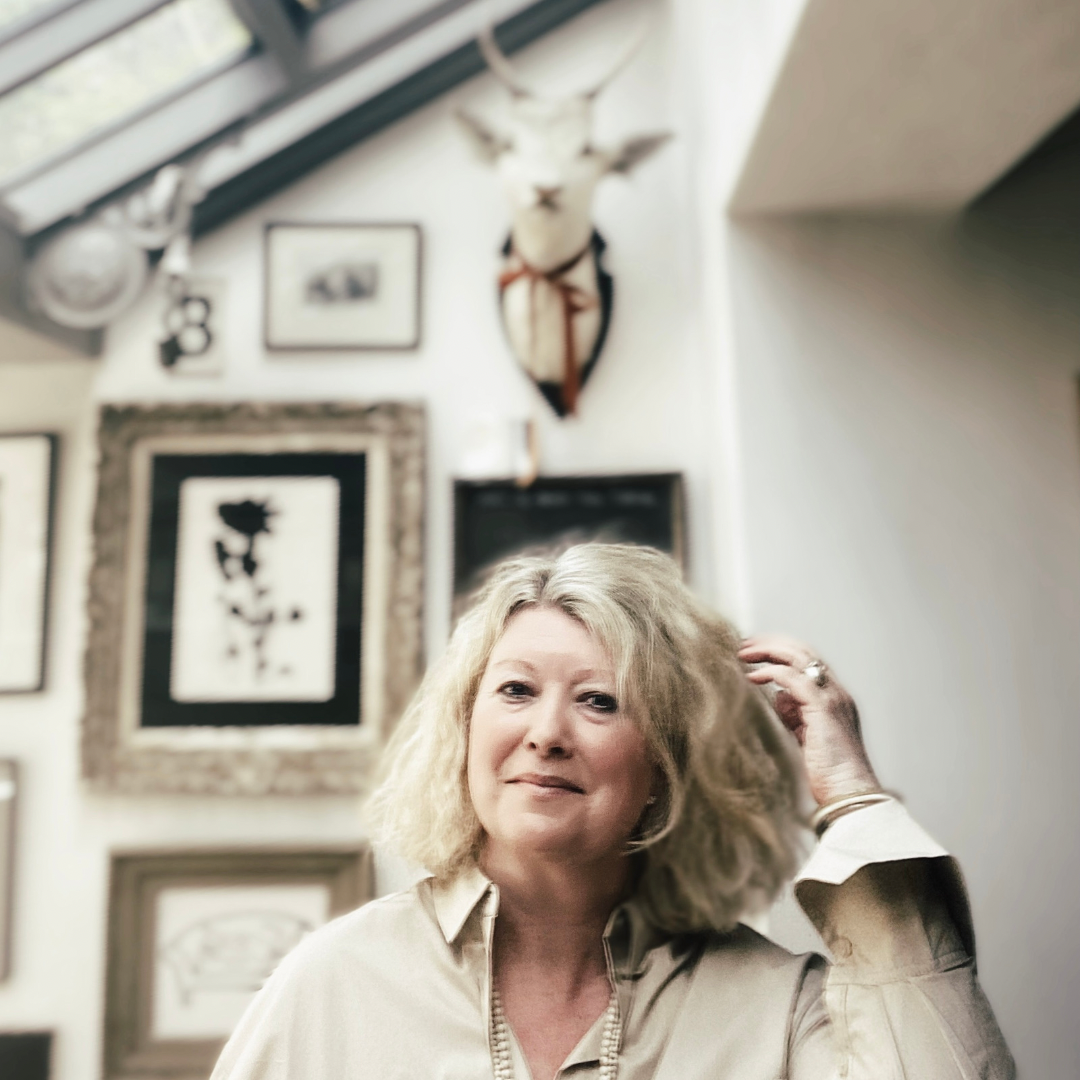
Ali Heath is a UK-based interiors journalist, stylist, creative consultant, interior designer, and author and has over 17 years freelance experience, working with prestigious interior magazines, newspapers, and private clients. Her work is featured regularly in many leading interior titles, and she is represented internationally by Living Inside agency, in Milan. Ali is the author of interiors book Create, publishing June 2023. Her first bestselling book, Curate, was published in 2020 and Ali is Contributing Editor and Creative Consultant for the new book from The White Company, The Art of Living with White, published in September 2022.