Modern rustic interiors ensure this open-plan cabin is just as beautiful as its setting
This cozy home nails cabin style – with seating areas for lake and woodland views, and the cutest bunkbeds under the eaves

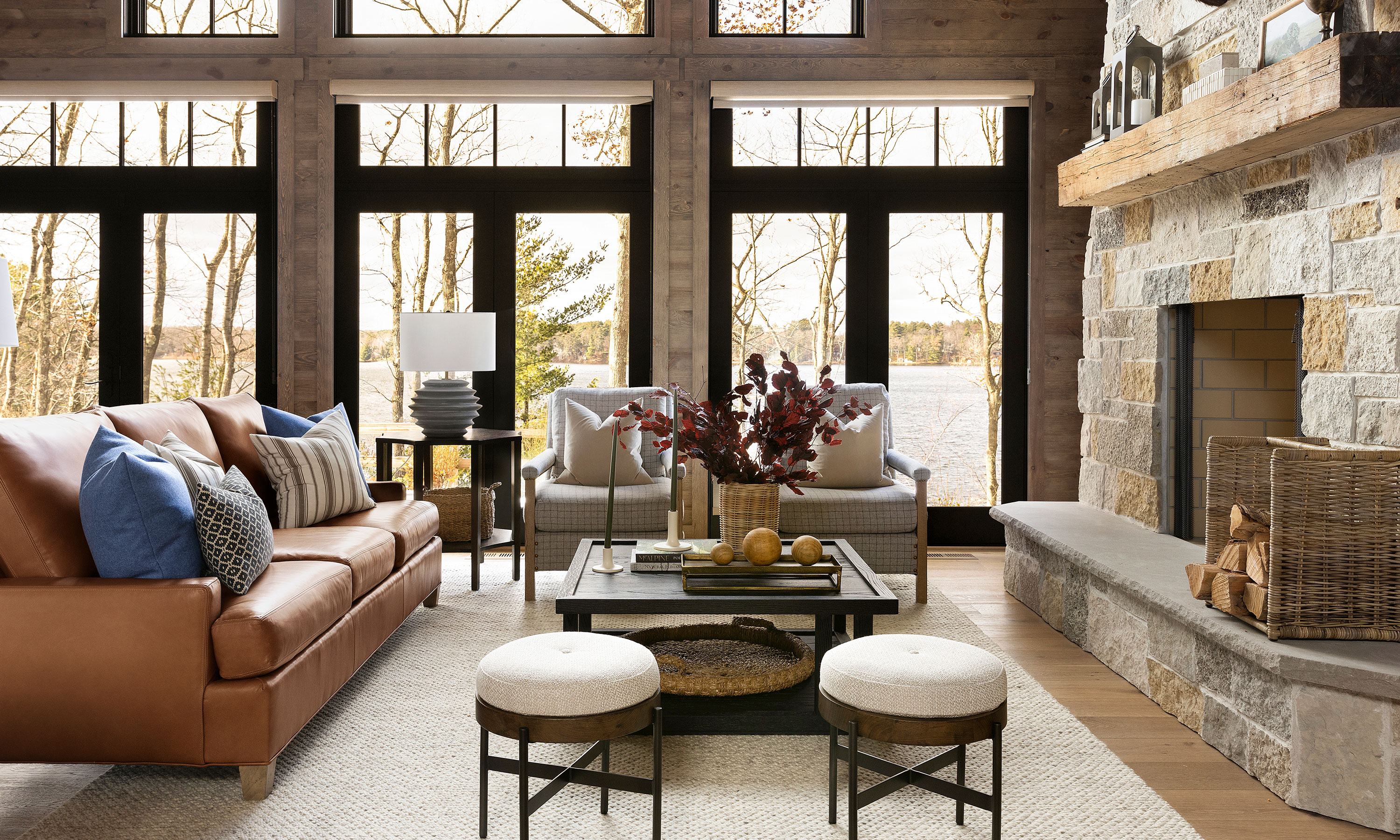
Design expertise in your inbox – from inspiring decorating ideas and beautiful celebrity homes to practical gardening advice and shopping round-ups.
You are now subscribed
Your newsletter sign-up was successful
Want to add more newsletters?

Twice a week
Homes&Gardens
The ultimate interior design resource from the world's leading experts - discover inspiring decorating ideas, color scheming know-how, garden inspiration and shopping expertise.

Once a week
In The Loop from Next In Design
Members of the Next in Design Circle will receive In the Loop, our weekly email filled with trade news, names to know and spotlight moments. Together we’re building a brighter design future.

Twice a week
Cucina
Whether you’re passionate about hosting exquisite dinners, experimenting with culinary trends, or perfecting your kitchen's design with timeless elegance and innovative functionality, this newsletter is here to inspire
This lakeside home in Stone Lake, Wisconsin, artfully blends rustic cabin style with fresher and contemporary design elements to create a practical open-plan living space that's perfect for accommodating friends and family. The two opposing design ideas have been effectively brought together here, in one of the world's best homes.
The owners of the special weekend home called on the design expertise of Bria Hammel Interiors, where Bria was delighted to take on the unusual project. The clients wanted a rustic retreat, a place to relax and spend quality time with their family.
Bria soon established the key challenges ahead of her. 'This home needed to not only be beautiful but extremely functional. Our clients host their family and friends at this lake home often, so it needed to be durable enough for little ones, pets, and beyond,' she explains.
Equally important in Bria's moodboarding, however, was to 'make sure elements of sophistication and fresh accents were brought in to pair with its overall rustic feel'. And as Bria takes us on a tour of the cabin's key new looks you'll see how successfully those contemporary ideas have been balanced with the classic cabin style, without compromising its all important cozy vibes.
Dining room
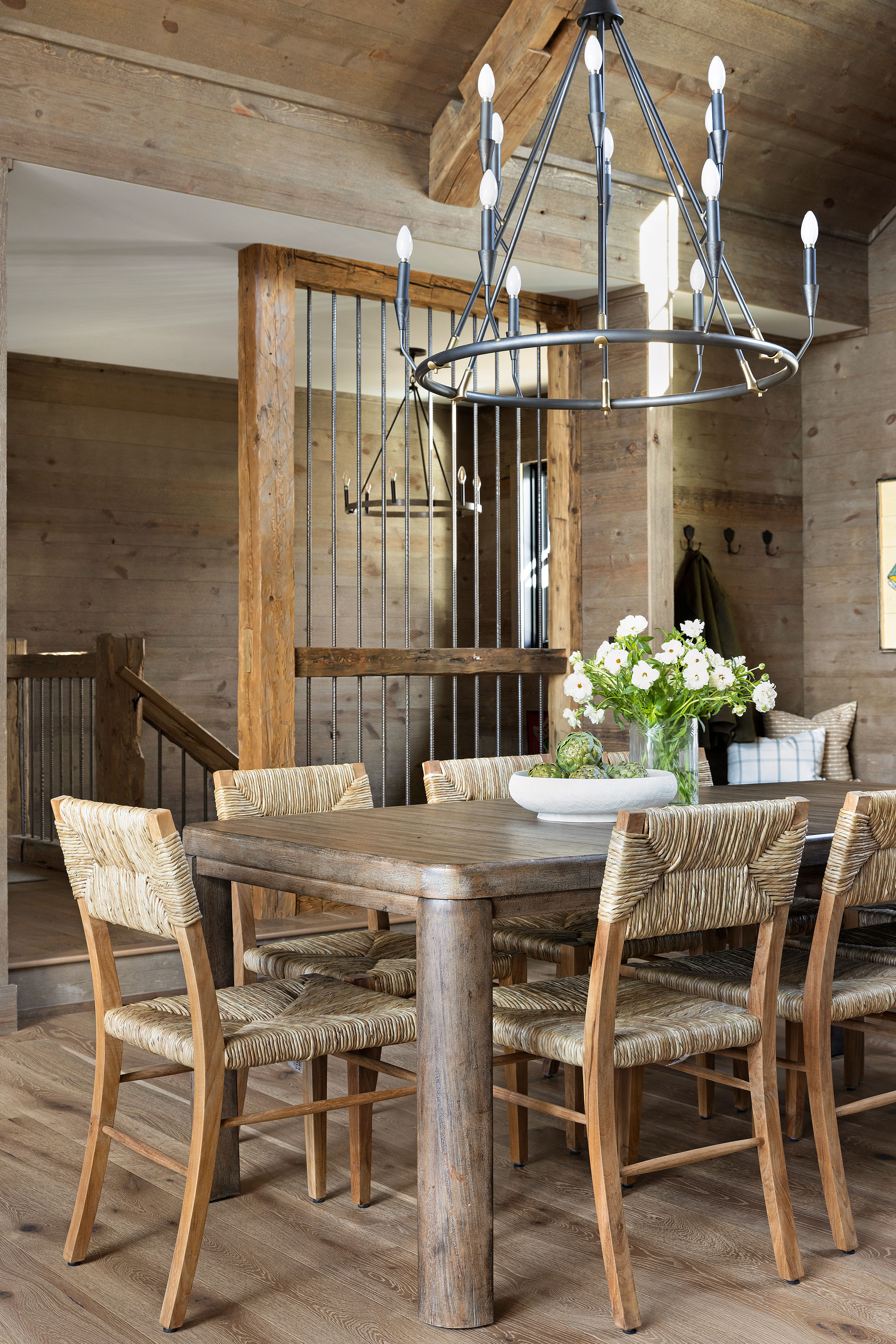
The client’s top must-have was a large open floor plan to accommodate their family and friends when they came to visit. So, ensuring that there was enough seating in common gathering spaces and bedrooms for guests to stay comfortably was a priority.
In Bria's new arrangment, the kitchen, dining space and living room are all open plan, as she explains: 'Because this space is so open, we had to be very mindful of various design selections to ensure one element didn’t outweigh or overpower the other – such as our lighting choices and the balance of the stone between the kitchen and living room.'
Dining room ideas of note include the dining table that neatly bridges the gap between rustic wood and dinner party sophistication, matched with Whitaker chairs from Bria's own interiors brand, Brooke & Lou. The Sundance table is from 1stop. The clean-lined chandelier above the table also marries the contemporary and cabin style elements to perfection.
Design expertise in your inbox – from inspiring decorating ideas and beautiful celebrity homes to practical gardening advice and shopping round-ups.
Kitchen
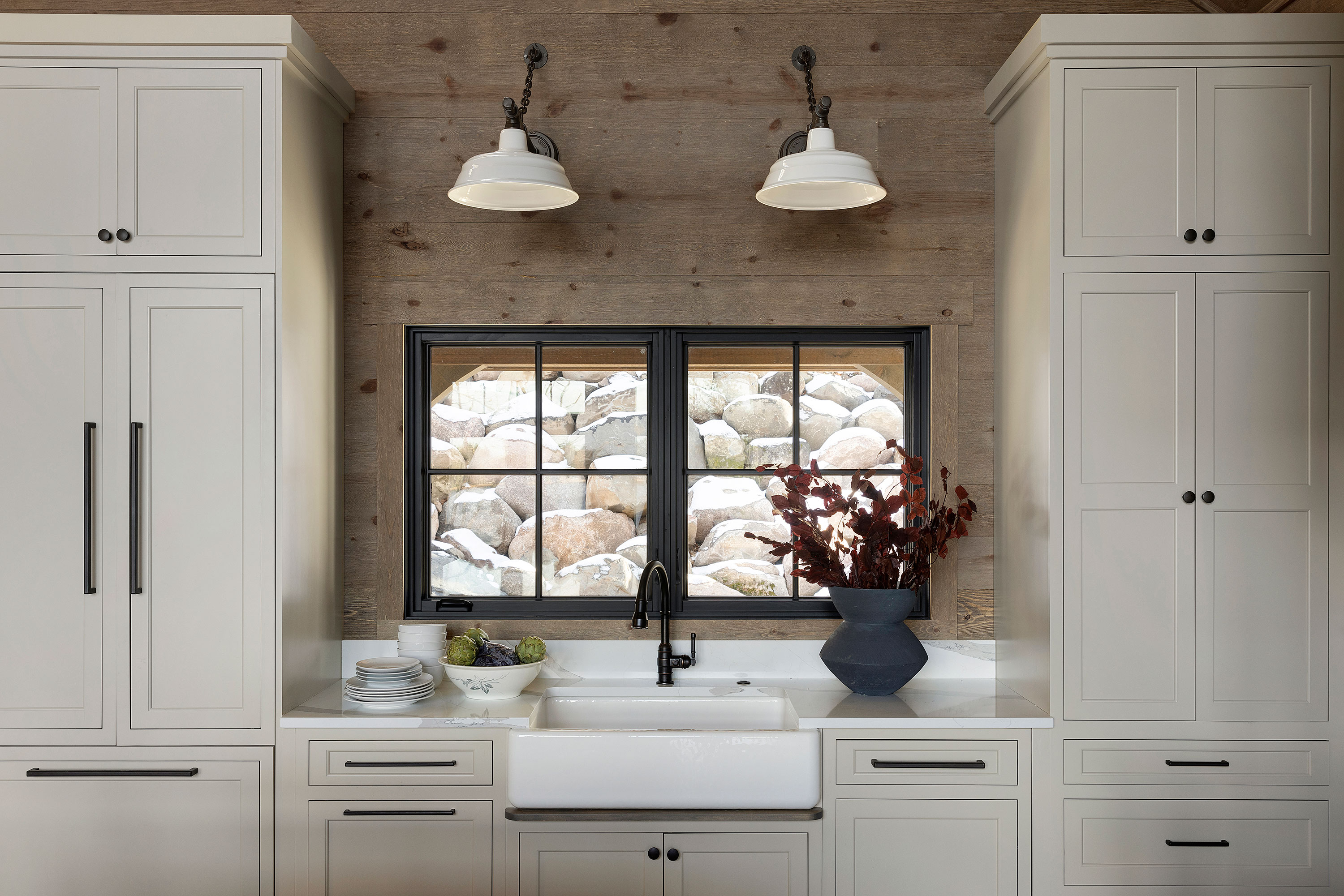
When you're catering for a crowd the kitchen needs to be a well-organized space. Kitchen ideas here include plenty of cabinets and drawers to keep things stashed and workspaces clear, but also plenty of wow factor good looks, too. Key elements include the gorgeous quartz backsplash and a show-stopping stone hood above the range cooker.
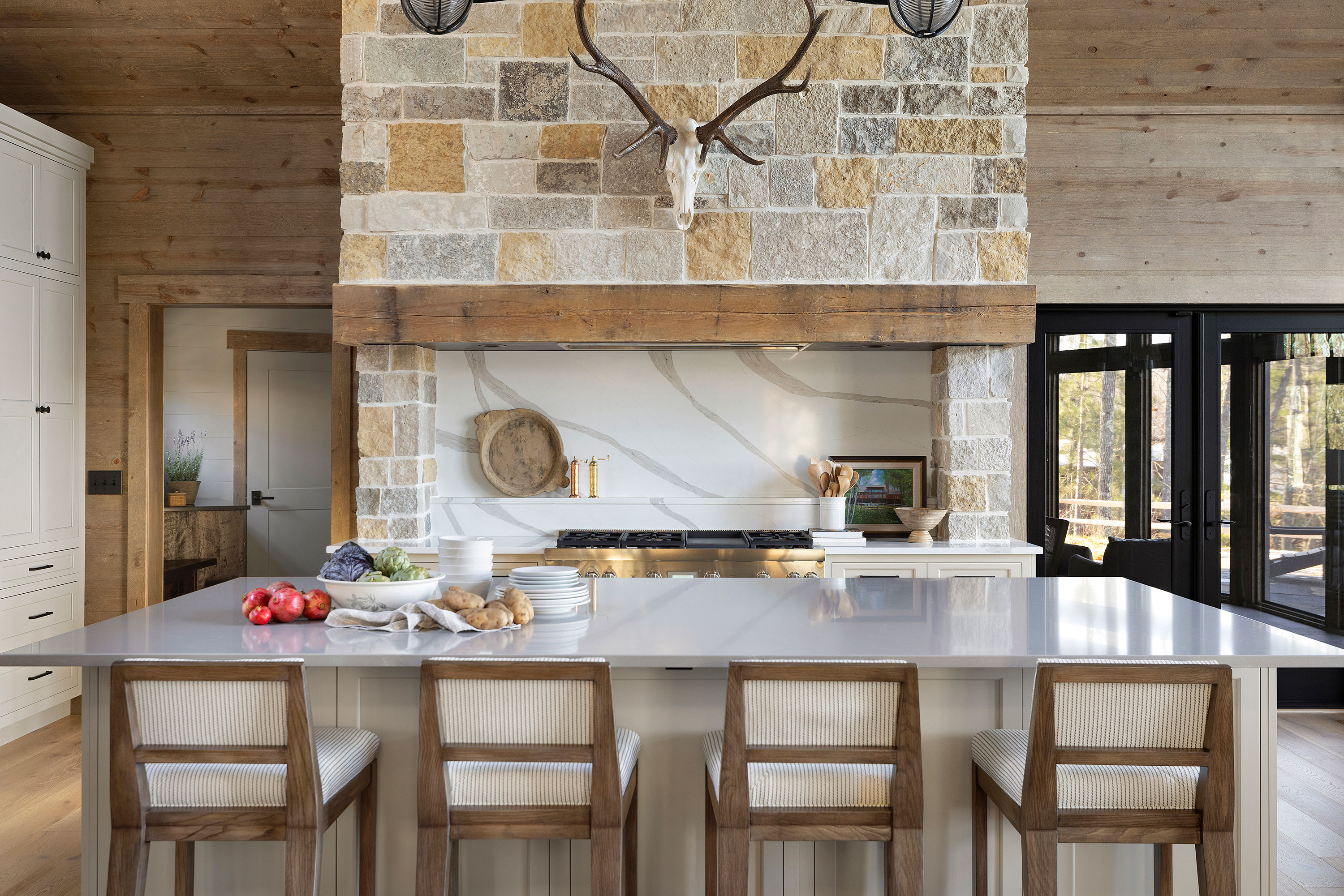
Bria describes the new-look kitchen as a 'grand space'. Her clients wanted a space where their family and friends could gather. 'Knowing that the kitchen typically is the most popular spot to congregate in a home, we made sure that this one was filled with all the bells and whistles and standout design details,' says Bria.
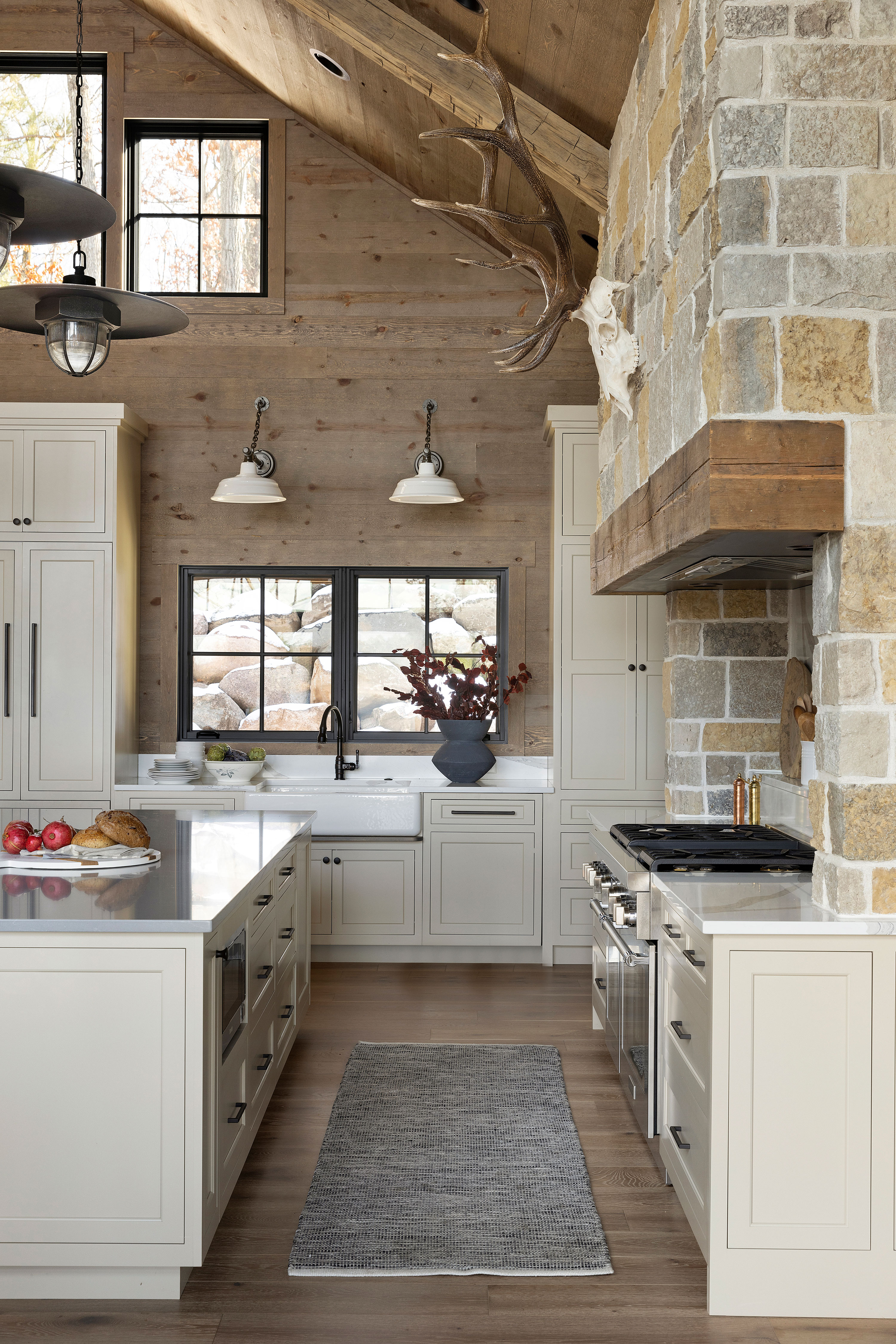
We love the two quirky roof-height windows way up high above the kitchen cabinets, and also the more modern black-framed windows behind the butler's sink. The cabinets are painted in Bleeker Beige from Benjamin Moore.
Cozy cabin seating nook
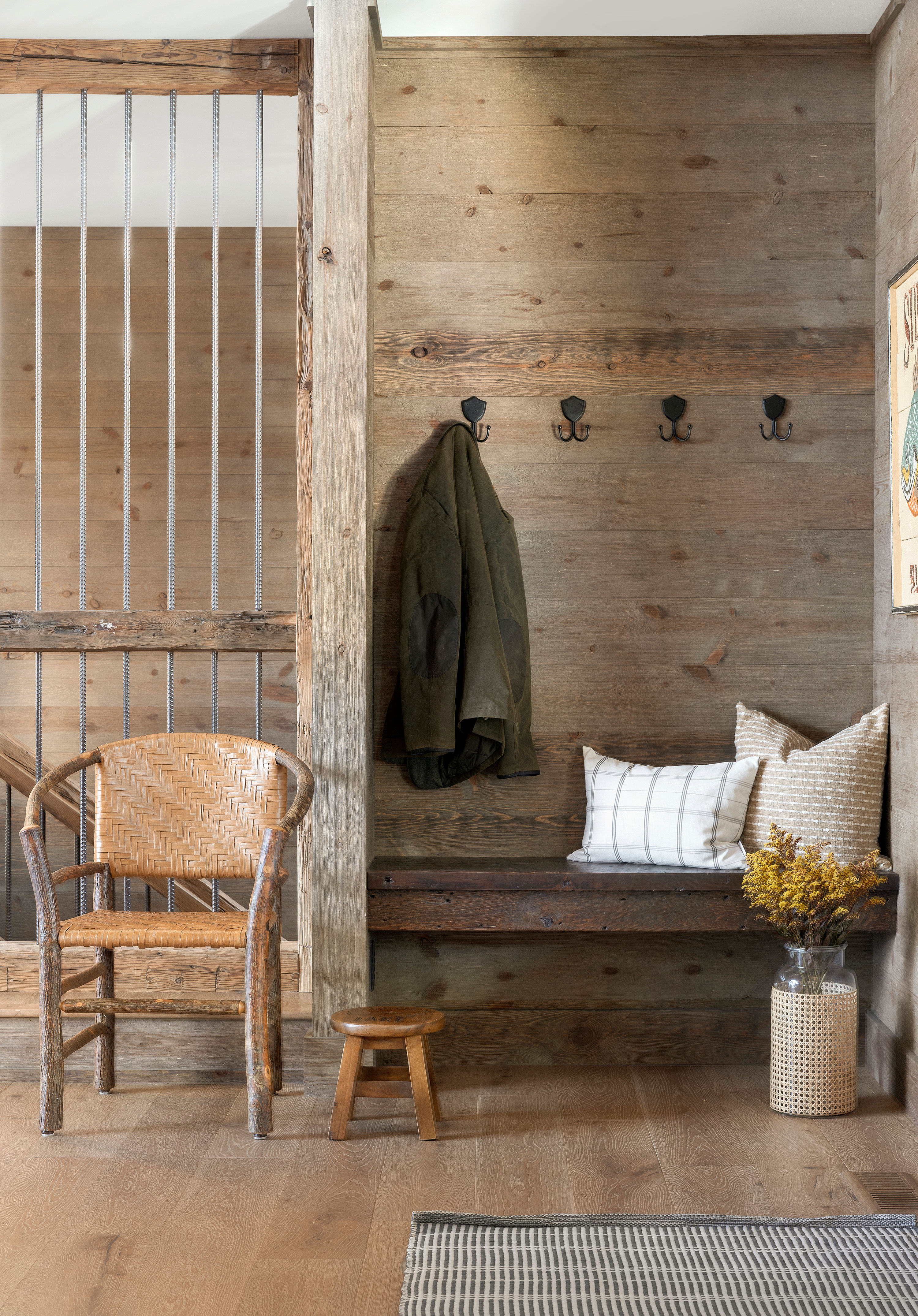
This cozy spot at one end of the dining space is typical of the thoughtful touches throughout the home. Besides providing handy storage under the bench, it's an extra space to sit or to to hang up a coat after a bracing morning walk. We love the way it fully embraces the warm wood tones of classic cabin style, and what a place to showcase a treasured vintage chair and stool.
Living room with a view

With their full height picture windows with views of the lake, the sofas here are the best seats in the house. This living area is in the open-plan space that runs through into the kitchen and dining room, and guests are naturally drawn to the amazing view, which looks good all year round.
Living room ideas for this open plan space include layers of natural textures and fabrics that work well with the wood paneled walls. The fireplace surround mirrors the natural stone used in the kitchen, but here it adds an unusual curved silhouette to the hearth. This curved fireplace is one of designer Bria's favorite design elements in the project. 'It is a subtle but stunning detail that added interest to the space and broke up linear lines,' she says.
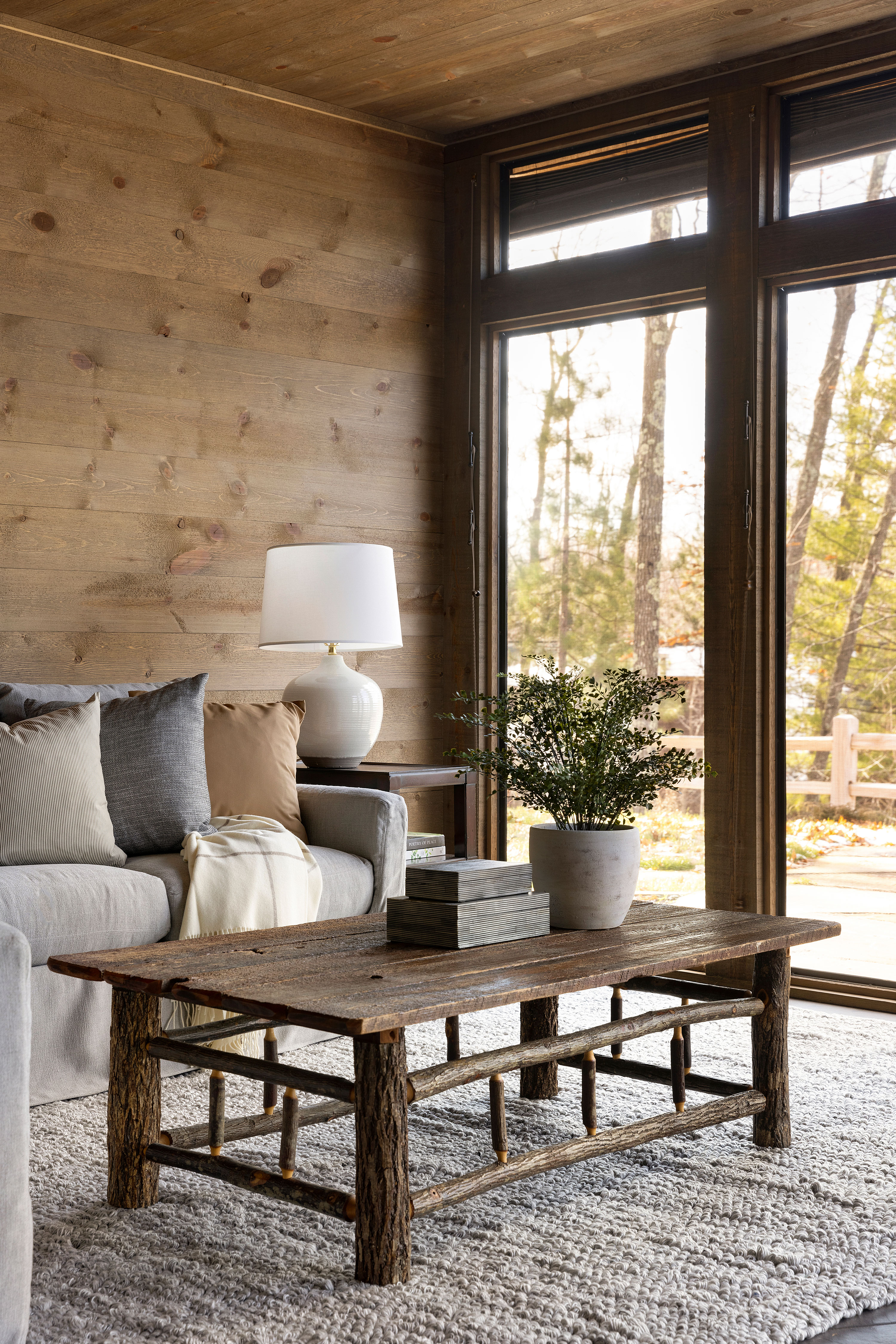
Mudroom entrance
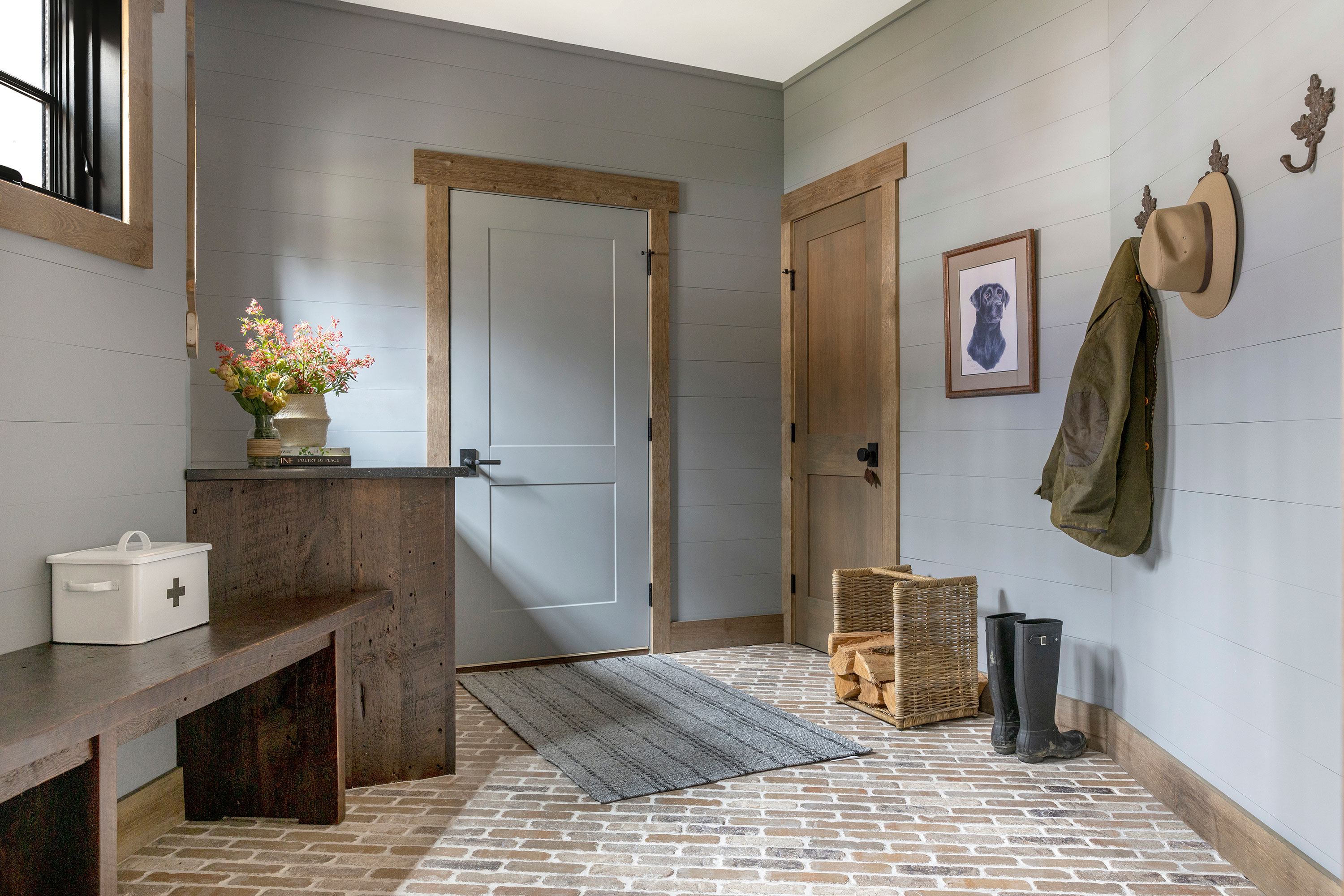
Bria couldn't resist incorporating a splash of her signature pale blue shade into the new-look space. Here in the mudroom, the wood paneling is painted in Benjamin Moore's Timber Wolf. 'We love how this beautiful blue paint color adds a touch of coolness to the otherwise warm and cozy home. Plus we can’t forget to mention this brick flooring – we love the charm this adds to the space!' says Bria. We agree, and we applaud the expert use of another earthy texture - natural brick - to balance out the wood elsewhere.
Classic cabin bunkroom
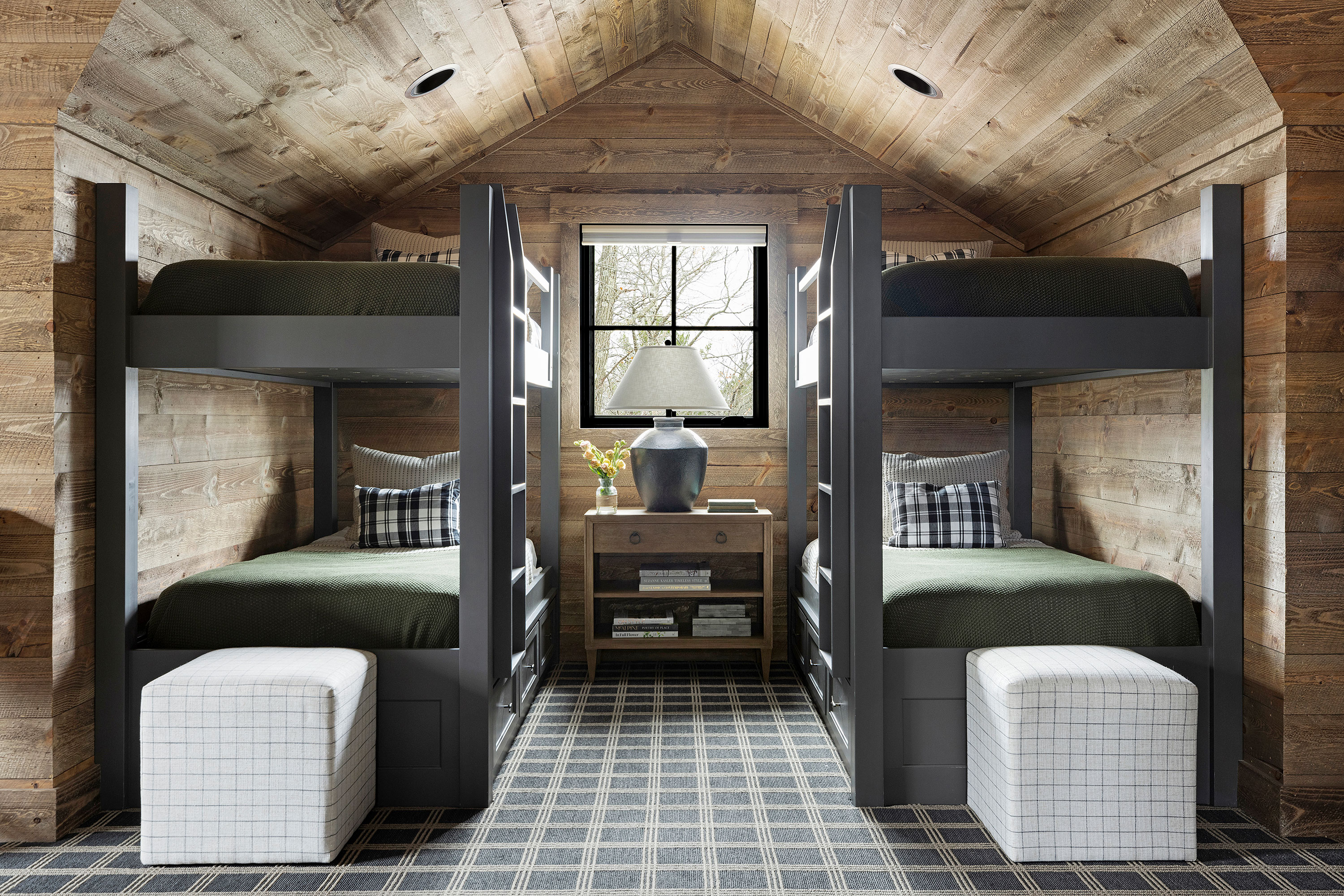
Believe it or not, this bunk room can sleep up to 12 guests! It was built over the garage, with a strategic distance from the rest of the accommodation – the client wanted a space for their kids to hang out with their friends and not have to worry about being too loud, Bria explains.
'The bunk beds are custom-made, each with their own individual outlets, making charging electronics easily accessible,' she adds. 'The dark carpet was also on the client’s wish list for this space, so we tied in this windowpane carpeting to give the room a bit more character while also hiding wear and tear.'
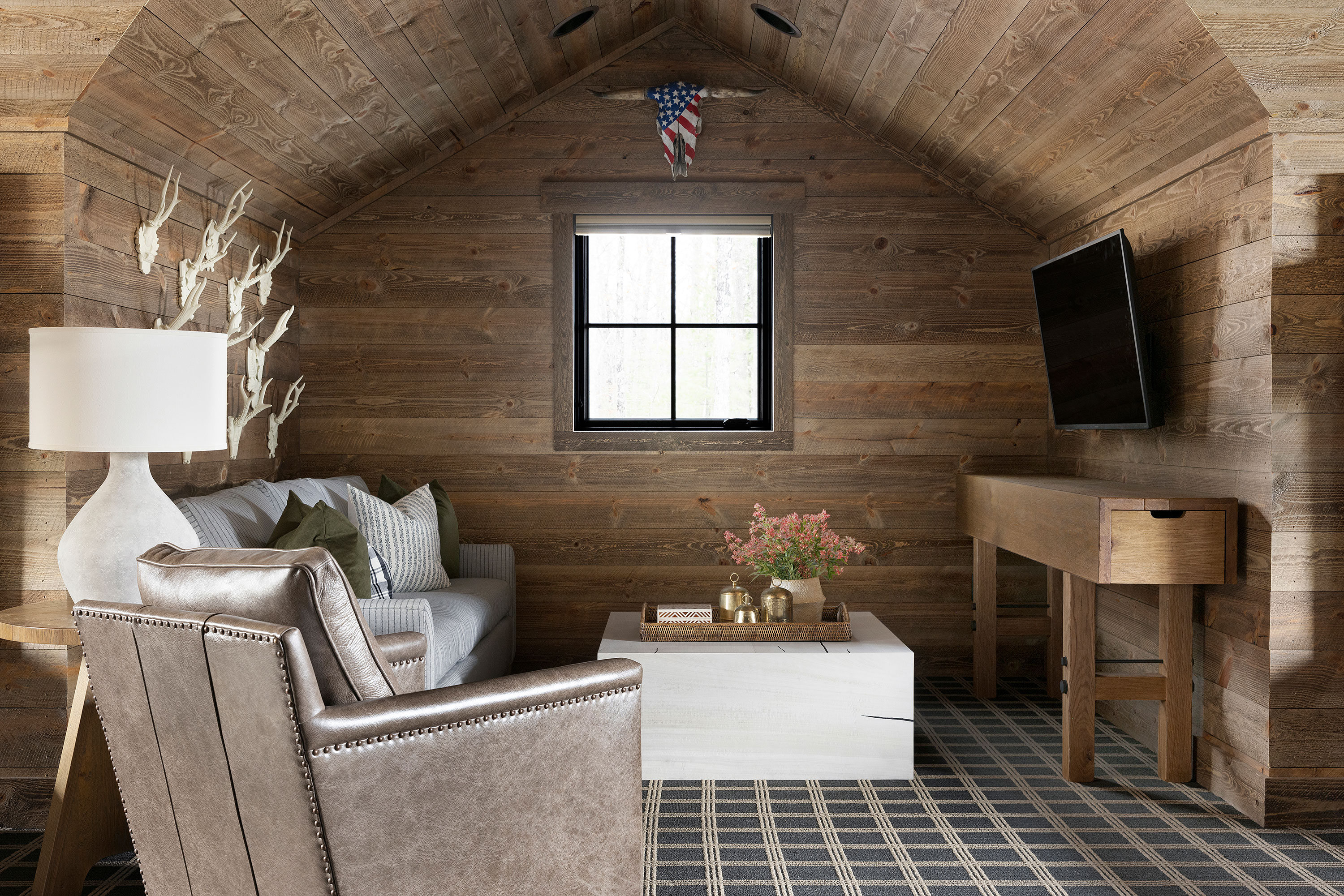
One of the bunkroom's alcoves includes this cosy seating area and TV lounge.
Bedrooms
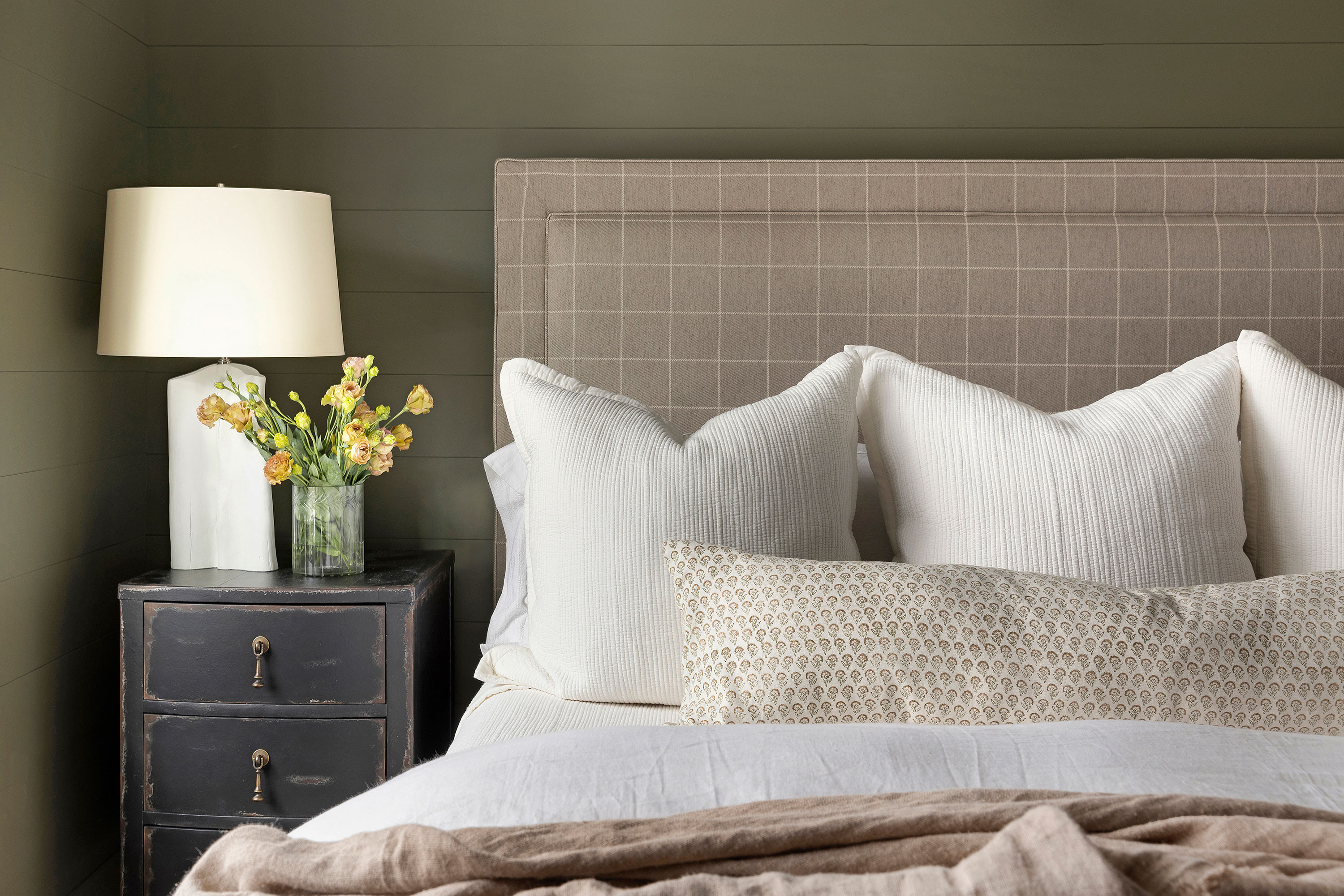
In the guest bedrooms, it was important to our clients that each room felt a little different while still staying true to the home’s overall warm and cozy cabin feel.
Anyone looking for bedroom ideas could take inspiration from these two cozy bedroom sanctuaries (above and below). 'We were intentional about the textiles we mixed into the bedrooms to make them soft and approachable for guests, creating spaces that people want to spend time in versus feeling heavy and dark,' explains Bria. 'We also opted for accent lighting, such as the mounted wall sconces, which allows for more space on the nightstands.'
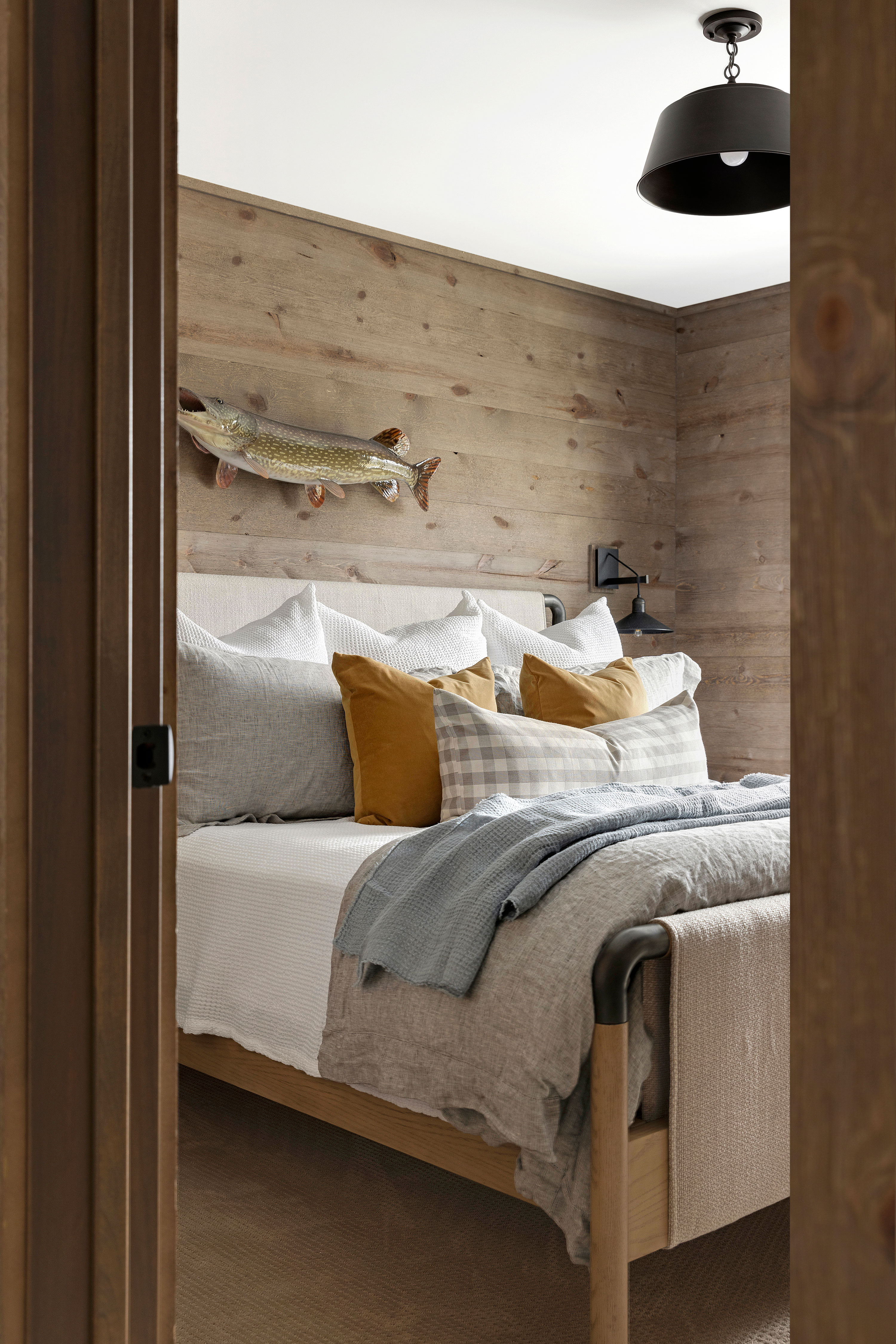
The unusual hessian-covered bed frame is the Harriet bed from Scout & Nimble.
Bathroom – cabin style
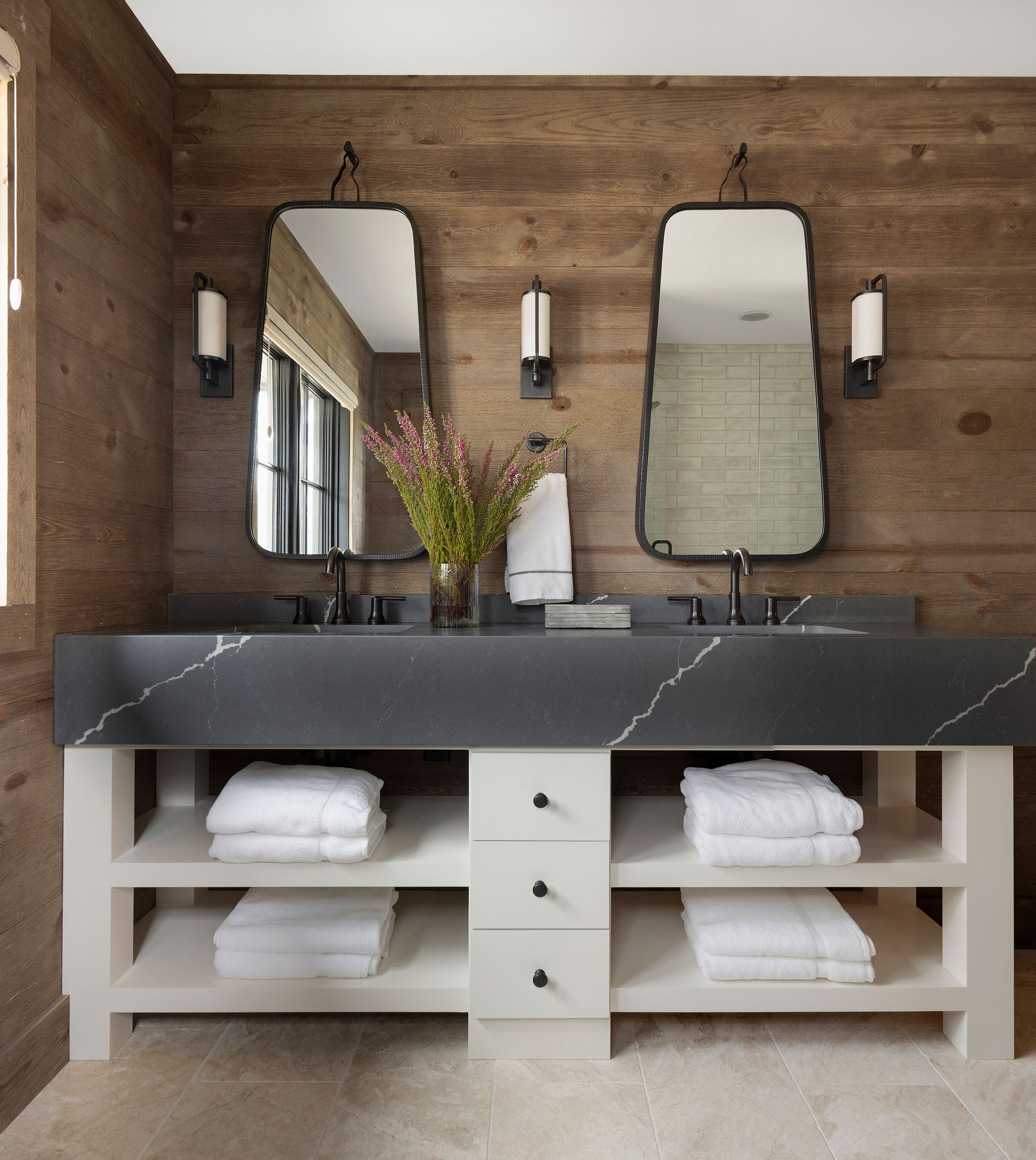
Bathroom ideas in the primary bathroom are all about contrast, explains Bria. 'In this space, we stepped away from the subtle neutrals of the bedrooms and opted for a mix of light and dark by pairing black quartz countertops and bronze plumbing and lighting with a light vanity and pretty porcelain shower tiles.'
It works a treat, and is the perfect modern twist on cabin style – still using natural materials, but showcasing them in a fresher more clearcut way.
Outside updates
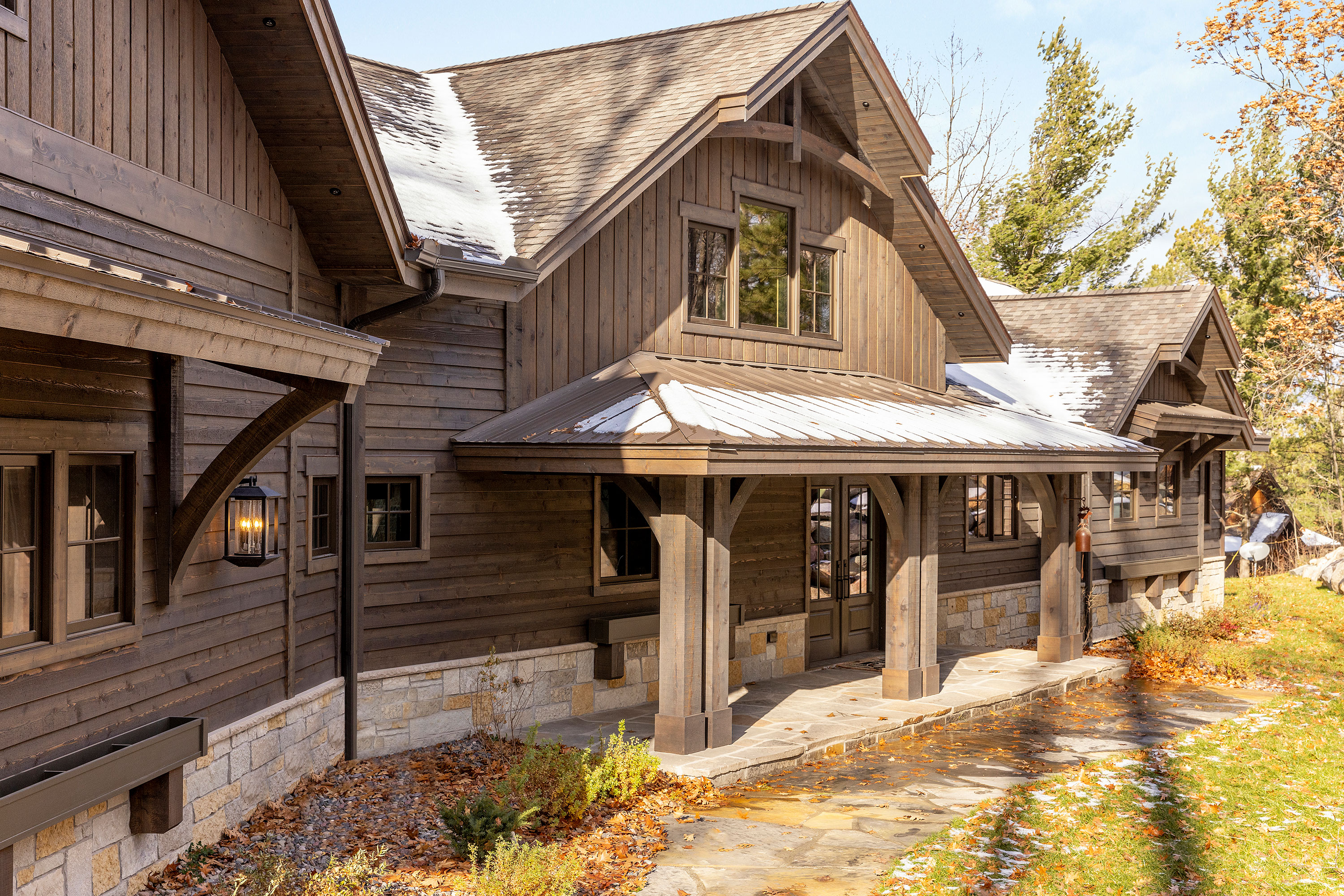
The cabin exteriors also had a makeover, thanks to Bria's expert touch. 'Staying true to the original roots of the home, we kept the exterior wood and gave it a modern facelift with a combination of vertical and horizontal boards, unique stonework and arches framing the entryway,' she says.
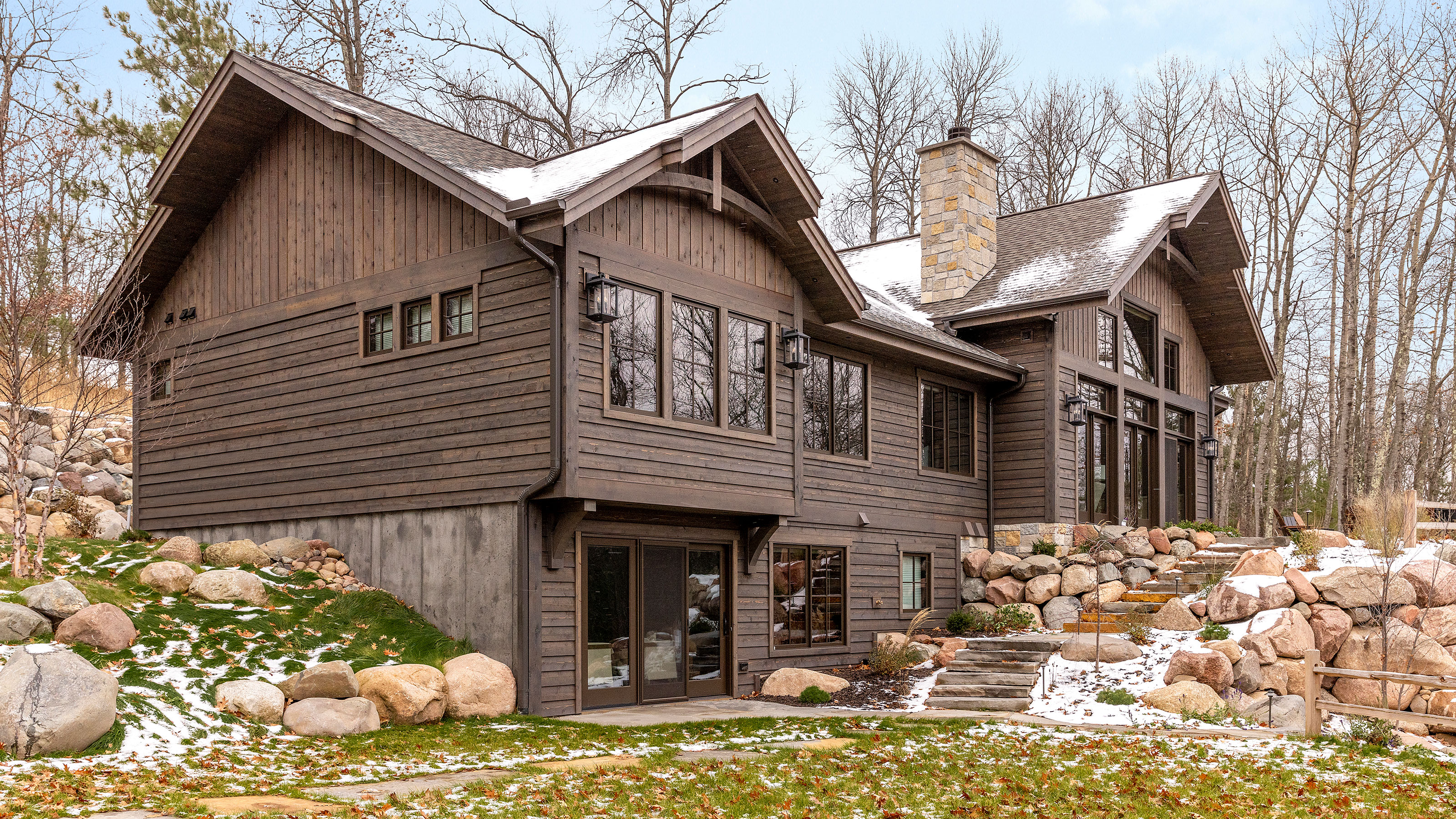
Karen sources beautiful homes to feature on the Homes & Gardens website. She loves visiting historic houses in particular and working with photographers to capture all shapes and sizes of properties. Karen began her career as a sub-editor at Hi-Fi News and Record Review magazine. Her move to women’s magazines came soon after, in the shape of Living magazine, which covered cookery, fashion, beauty, homes and gardening. From Living Karen moved to Ideal Home magazine, where as deputy chief sub, then chief sub, she started to really take an interest in properties, architecture, interior design and gardening.
