Built-in cabinet ideas for family rooms – 10 designs for storage and style
Clear the clutter in your family room for a space to be proud to show off – day in, day out


Design expertise in your inbox – from inspiring decorating ideas and beautiful celebrity homes to practical gardening advice and shopping round-ups.
You are now subscribed
Your newsletter sign-up was successful
Want to add more newsletters?

Twice a week
Homes&Gardens
The ultimate interior design resource from the world's leading experts - discover inspiring decorating ideas, color scheming know-how, garden inspiration and shopping expertise.

Once a week
In The Loop from Next In Design
Members of the Next in Design Circle will receive In the Loop, our weekly email filled with trade news, names to know and spotlight moments. Together we’re building a brighter design future.

Twice a week
Cucina
Whether you’re passionate about hosting exquisite dinners, experimenting with culinary trends, or perfecting your kitchen's design with timeless elegance and innovative functionality, this newsletter is here to inspire
Family rooms take on myriad of guises: living spaces, entertaining zones, multi-media hubs. Some also double as dining rooms or at-home offices. Well-planned built-in cabinet ideas for family rooms are transformative in allowing this hard-working room to meet every need, regardless of whether you opt for a streamlined bank of built-in cabinetry to hide clutter or fitted shelving around a TV or entertainment system.
We've assembled some inspiring family room ideas, looks and expert advice to kick-start your creativity.
Built-in cabinet ideas for family rooms
Your family room furniture ideas need to provide a place for your living room storage amongst other items. There is often a long list of things to make a home for, books, music, decorative pieces and perhaps kids toys and more – all need to be stored and displayed without creating a crowded and cluttered space or compromising the room’s style.
From the best storage ideas to smart shelving arrangements, we’ve sought out some truly inspiring family room layouts, and asked the experts to share their favorite built-in cabinet ideas for family rooms.
1. Let an alcove sing
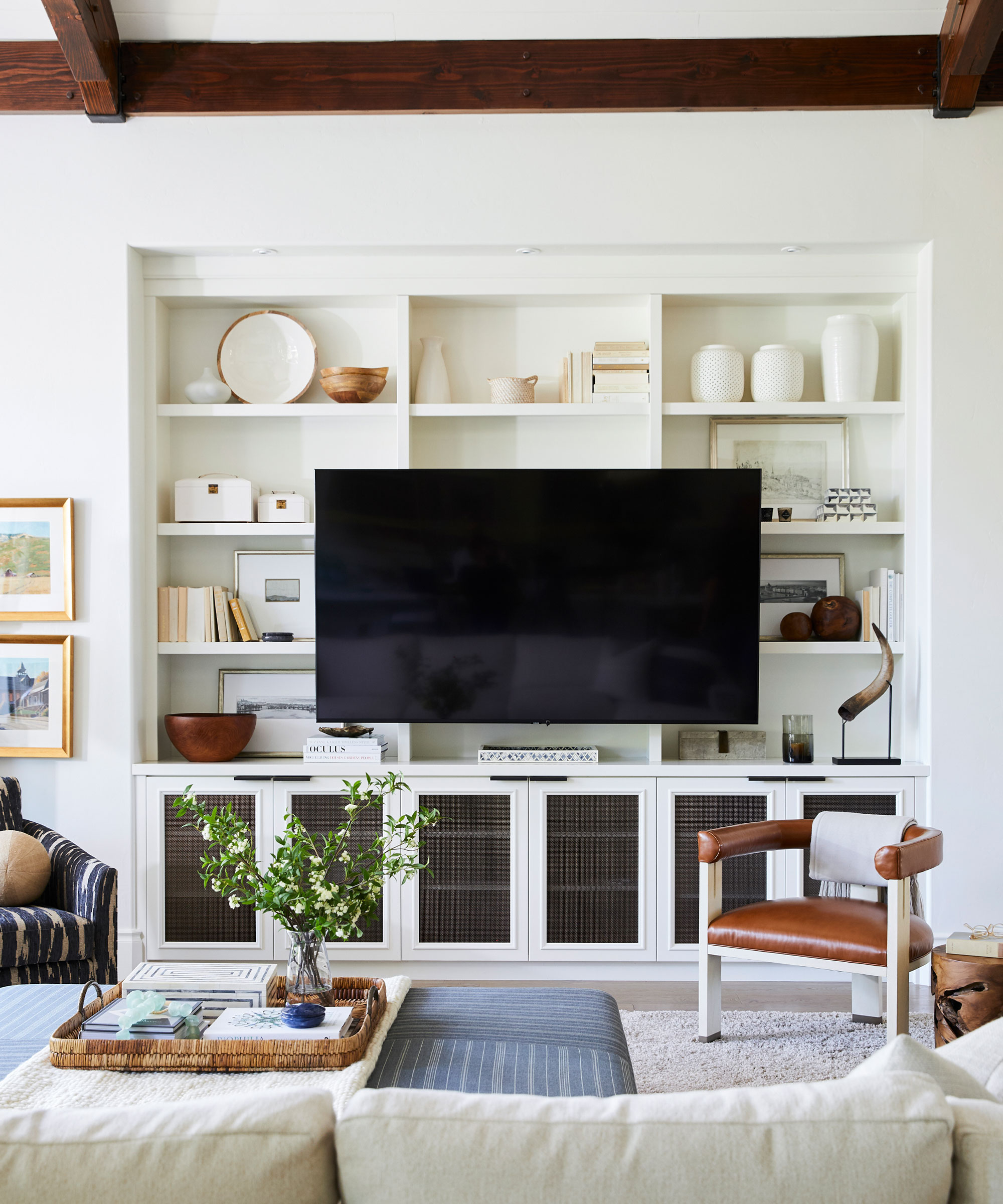
When it comes to designing a family room, think about any underused nooks and crannies. Alcove ideas can harness the potential of these home features, giving rooms a style boost, as well as fulfilling a useful function.
When adding built-in cabinets to an alcove, you also have the opportunity to add a display area. In this project by Jessica Bennett of Alice Lane Interior Design, a priority was creating room to display collections, achieved by creating a space that lets decorative objets shine.
The materials for the rest of the room were then chosen with these objets in mind, picking up on their texture and warmth – such as wood and leather accents. ‘It was important in the design to strike a balance between bringing in light but also creating a private and intimate space to watch TV with the entire family,’ says Alice Lane.
Design expertise in your inbox – from inspiring decorating ideas and beautiful celebrity homes to practical gardening advice and shopping round-ups.
2. Work with your existing space
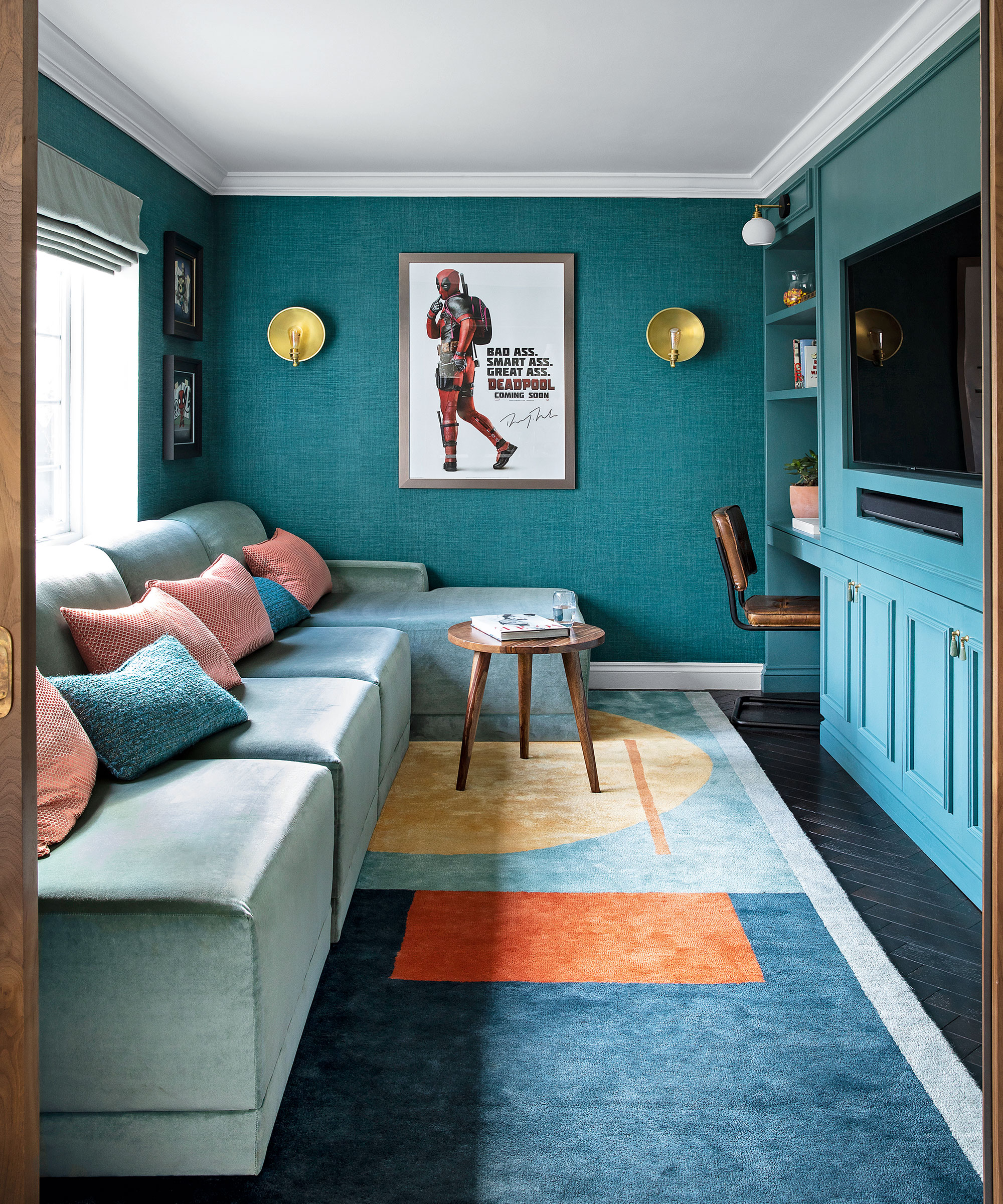
The challenge with many new builds is that they lack architectural features such as recesses and alcoves that add character, as well as making excellent TV storage ideas. When this is the case, it’s best to work creatively with fitted joinery and build a shelf into a run of cupboards.
In this immersive scheme, Melissa Bolivar from House of Sui Sui used a clever combination of hidden and open built-in cabinet ideas, which works beautifully around a an entertainment center.
‘This won’t work in every house, but it was perfect for our clients,’ says Melissa. ‘We have a generous depth for the TV and home office desk area, without it jutting out too far.’
3. Design storage around a TV
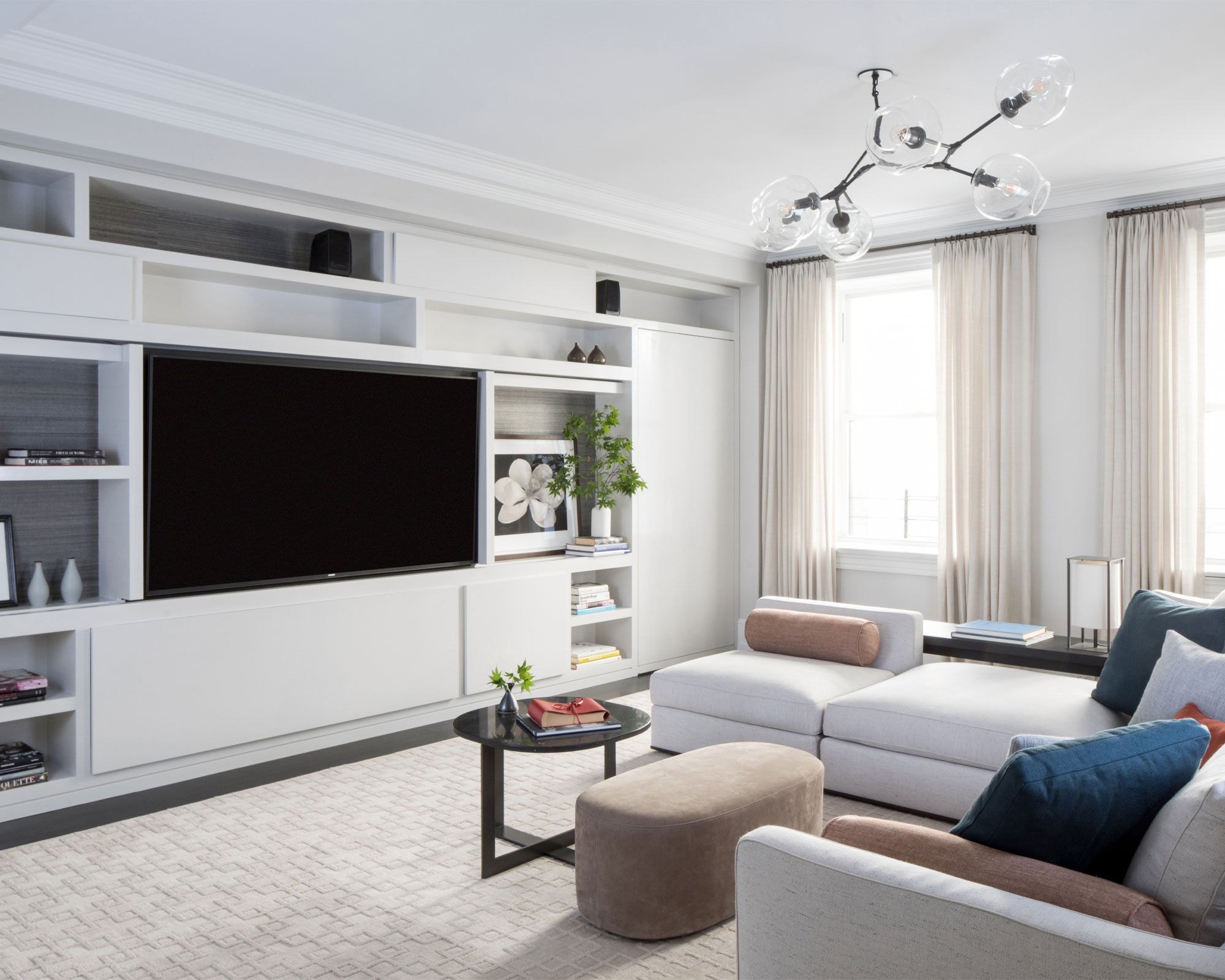
‘My number one tip for maximizing storage in a family room is to commission made-to-measure cabinetry. Tailored to the dimensions of your space, the cabinetry can be designed to work round any quirks, such as a sloping ceiling or an awkward corner.’ Irene Gunter, interior designer and founder, Gunter & Co.
Don't let a TV stand spoil your family room aesthetic either. Here, the TV blends beautifully into the bespoke built in cabinetry without interrupting the serene aesthetic.
Bespoke built-in cabinetry offers the best way to take advantage of the space available – vital when designing a entertainment area centered around a TV.
4. Use built-in cabinets to disguise a TV
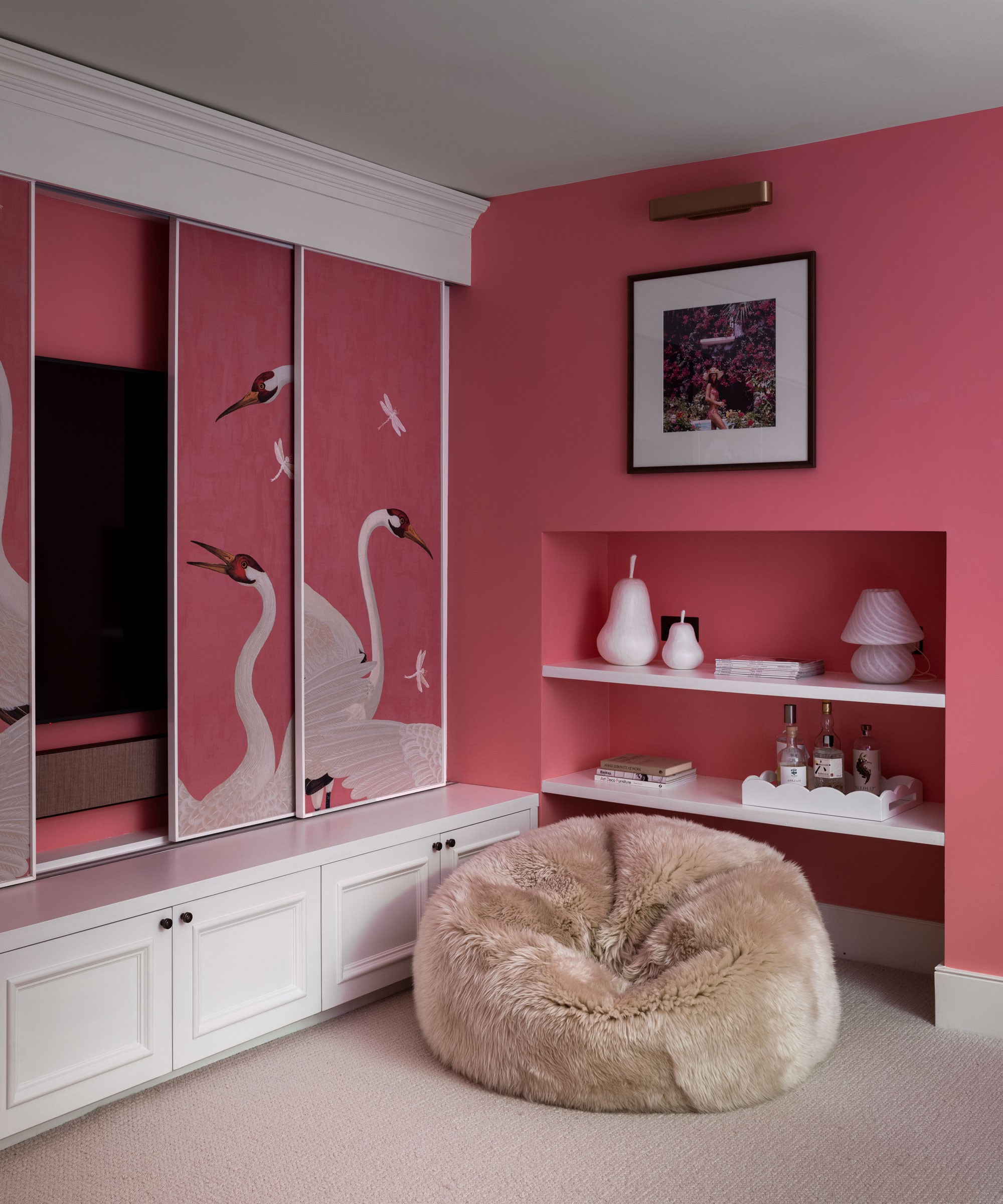
Think outside the box when it comes to designing an entertainment center, and consider ways you can disguise a TV stand. Built-in cabinet ideas for family rooms that allows you to hide away the TV behind sliding doors is one option, or you can get creative by investing in a unit that doubles as a TV – and a space to display digital art and photography.
Remember, the best TV in family rooms, are the ones that suit your individual needs, so don't be swayed by any one else.
5. Maximize storage in a small family room
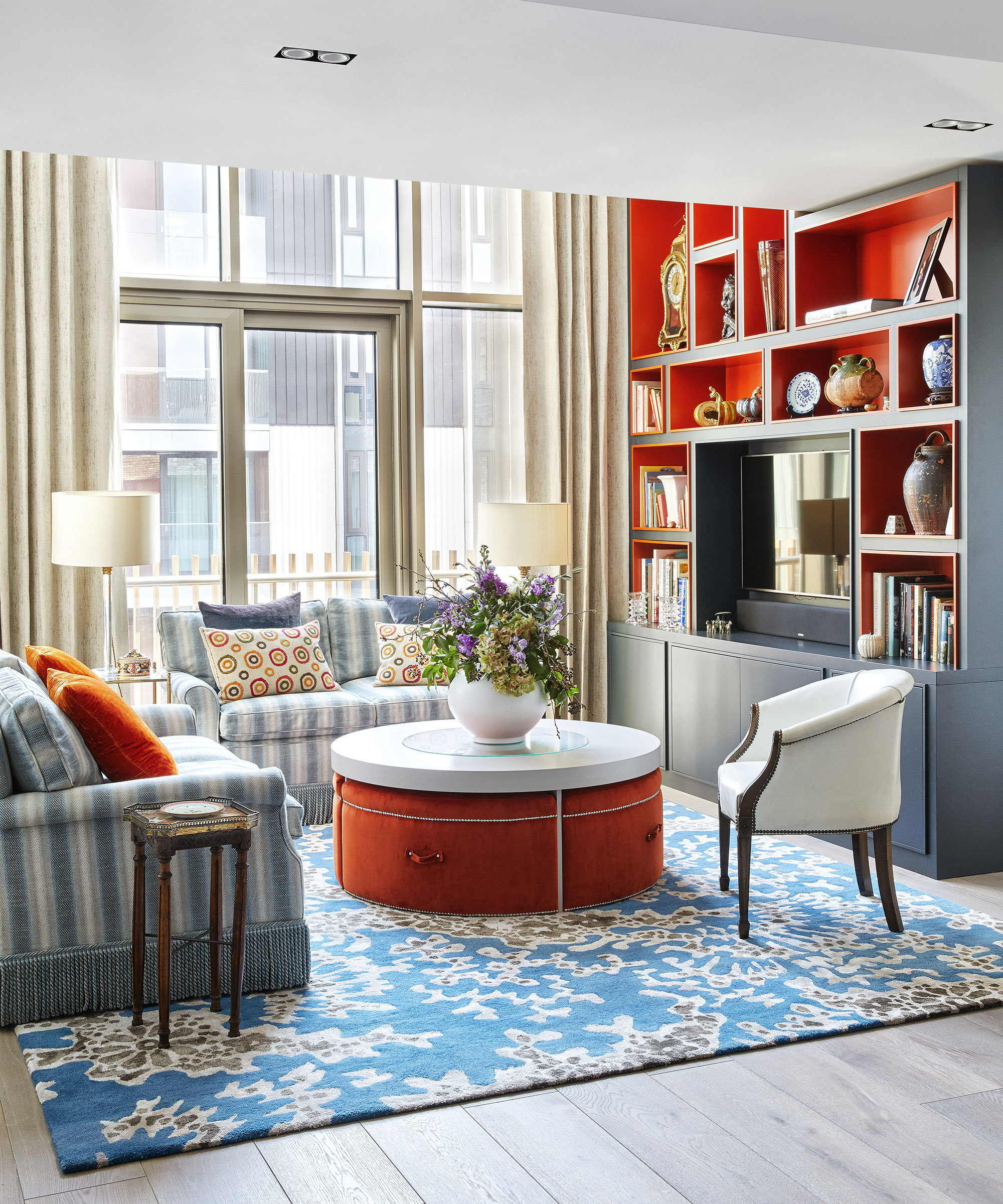
The family room is where the demand is greatest at the moment. Homeowners are looking for a dynamic space that allows them the time to unwind at the end of a busy day – but also one that will really benefit from the additional family time we have all been afforded in recent months.
‘Consider built in cabinet ideas for family rooms that feature both drawers and open shelving,’ says Rachel Galbraith, creative director at Ercol. ‘This versatility allows for bulkier items and unsightly TV remotes to be stowed out of sight, while eye-catching accessories can be styled on surfaces at eye level.'
6. Use built-ins to add architectural style
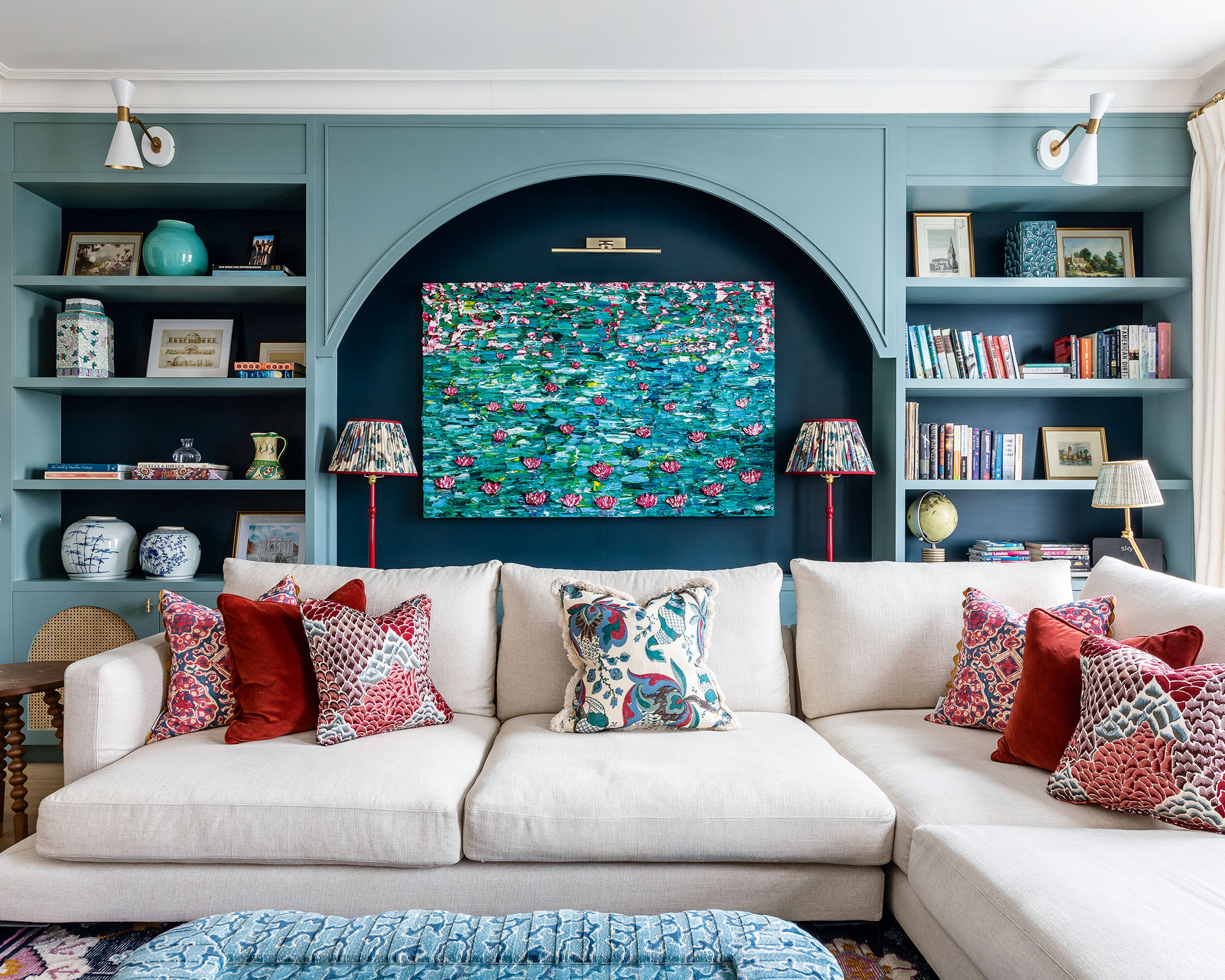
Built-in cabinets ideas for family rooms are about more than just finding places to put your things – they’re an opportunity to add a decorative element to to this lively space.
'One way to achieve this is by treating the area as not just a storage location, but considering it in context as a backdrop for conversation when hosting guests or to frame your face over Zoom,' says interior designer Lucy Barlow, founder, Barlow & Barlow.
Carve out interesting shapes behind a living room sofa to create shelves, alcoves and cupboards. Make sure to consider lighting, adding wall and floor lights to highlight the decor. Painting the back walls in a darker shade to the foreground will add depth to the area, even if it’s only a small footprint.
7. Start with art
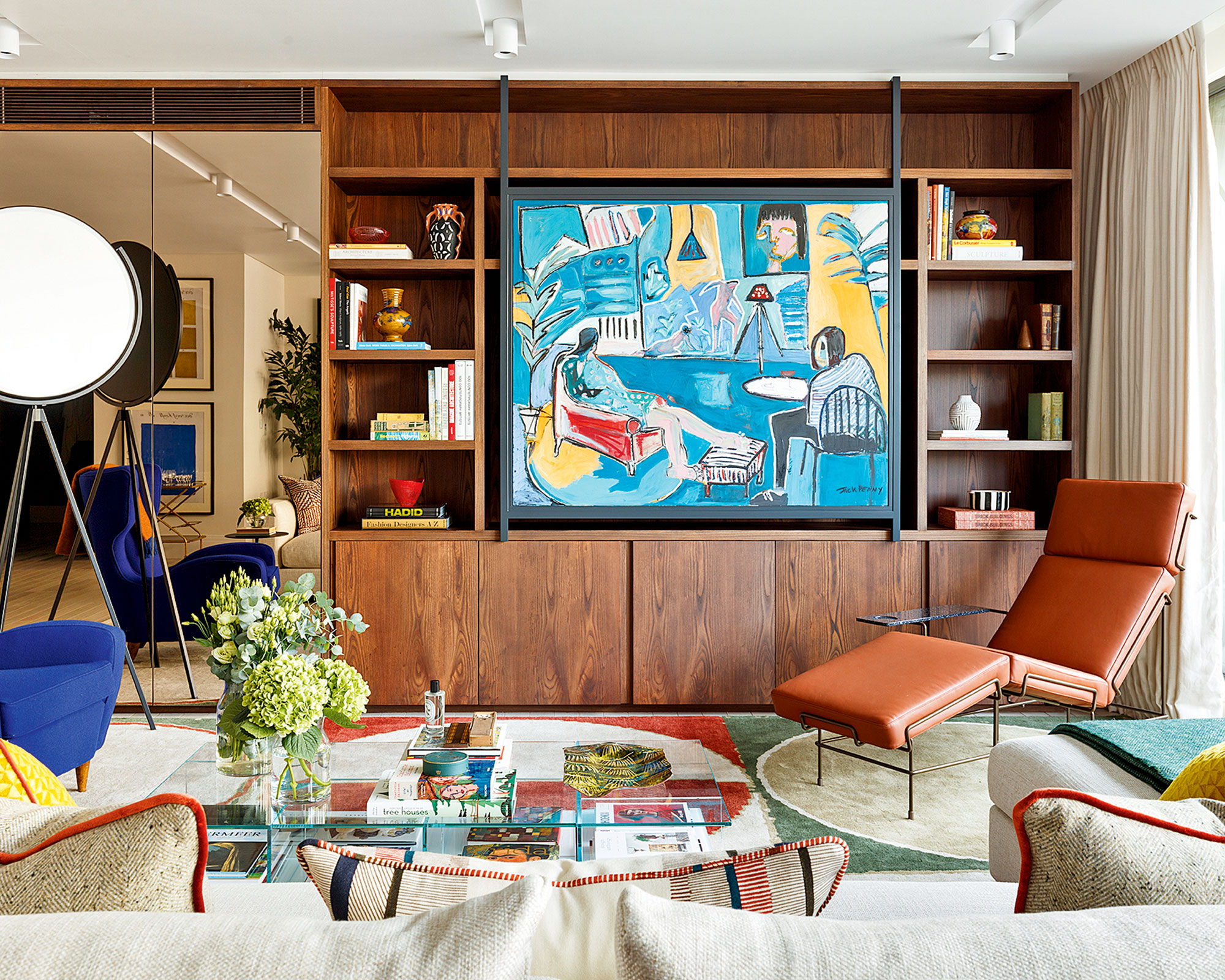
Commissioning a bespoke built in cabinets for family spaces can be transformative; to justify the investment be sure to create a hard-working design.
‘Start with the art’ has long been the mantra of interior designer Sophie Ashby. At the heart of this room is a painting by Jack Penny that is designed into the chic joinery; the picture slides across to reveal storage space behind.
8. Look for low level, functional storage
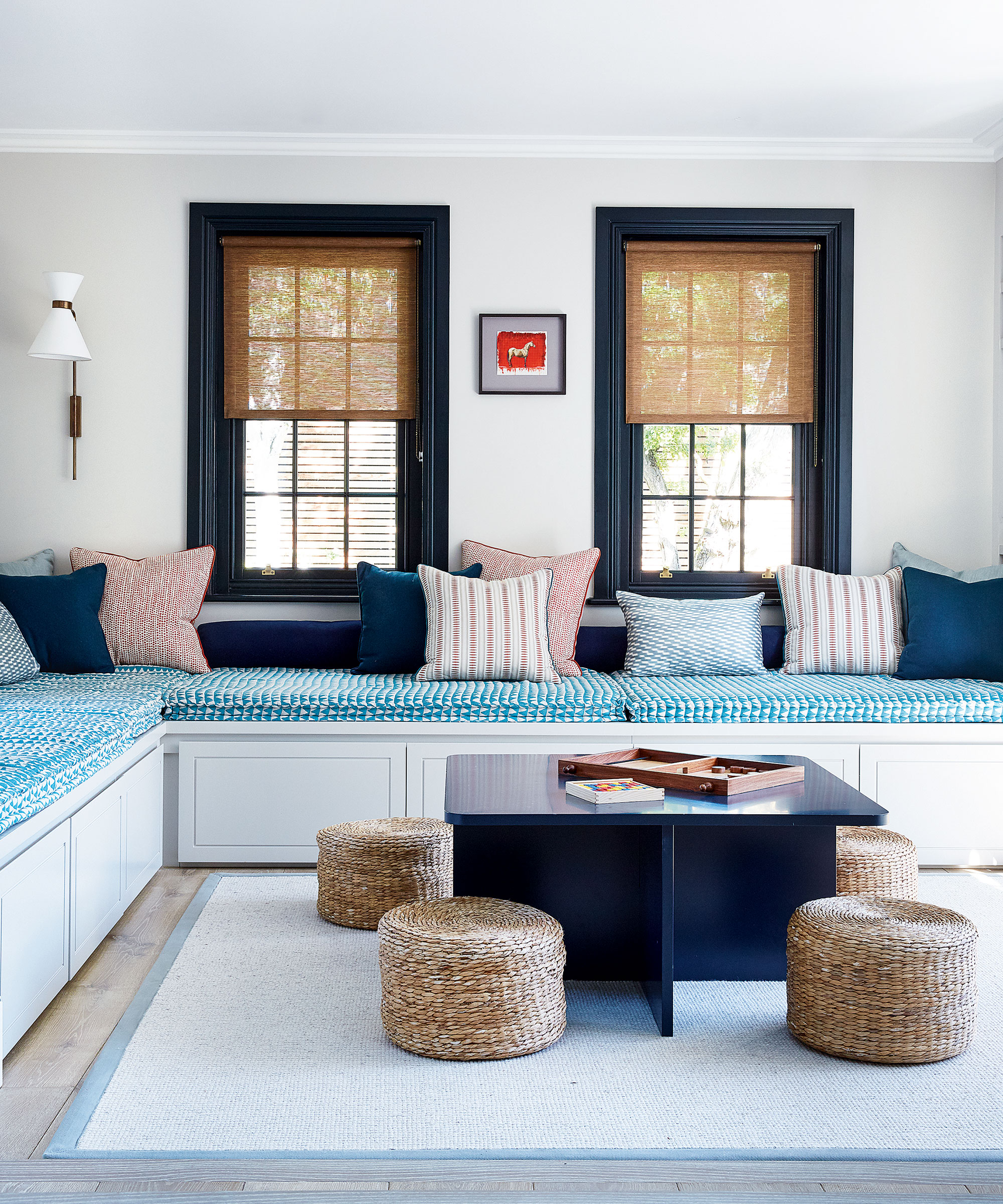
‘When planning your family room scheme, always start with the practical stuff such as storage before moving onto the decorative elements,’ advises Bunny Turner, co-founder of Turner Pocock who designed this room. ‘We maximized the family room storage by building in seating with drawers below.’
As the New York-based interior designer Tara Benet explains: 'a window seat's best asset is, in fact, its most secret. It has the ability to improve not only a window space but also declutter a room.'
'Window seats are an attractive way to integrate hidden storage,' Tara shares. 'This is especially true for certain spaces such as family rooms, where there is lots of clutter that needs to be stowed away.'
9. Bring in decorative touches on storage
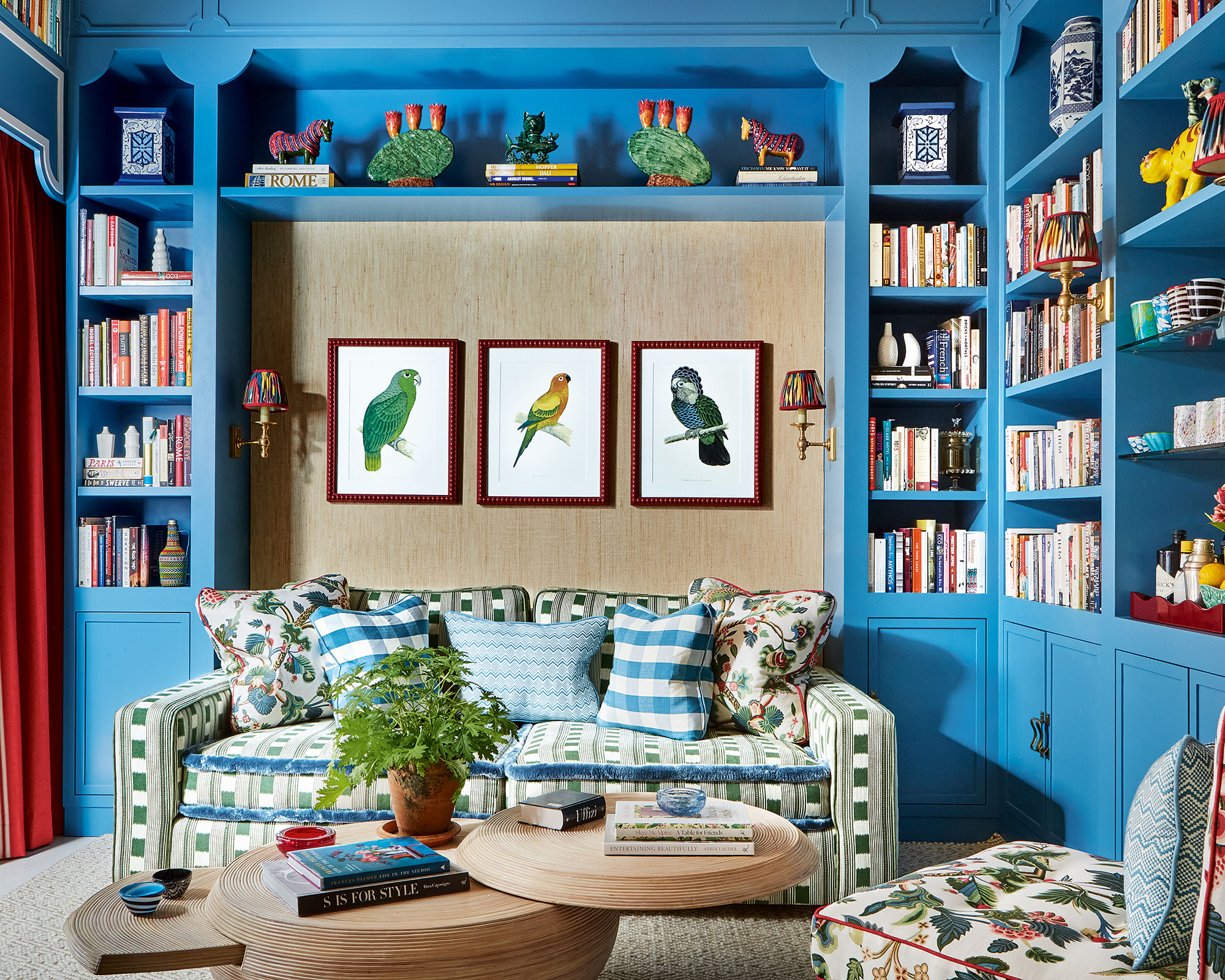
‘I love a wraparound bookcase – it makes a room feel so cozy, and in a painted finish it isn’t as heavy or traditional as a natural wood finish can feel,’ says interior designer Elizabeth Hay, who designed this scheme.
This wonderfully bright blue colorway is also broken up by the textured wallcovering behind the sofa, allowing the space and artwork to breathe. To create a cohesive scheme, link the paint to the upholstery, perhaps by adding cushions, throws and trimmings in similar shades. It’s worth selecting a second or third ‘lead’ color – done with red and green here – so that you can link in more elements of the space without it seeming too ‘done’ and overly coordinated.
10. Consider lighting around built cabinets
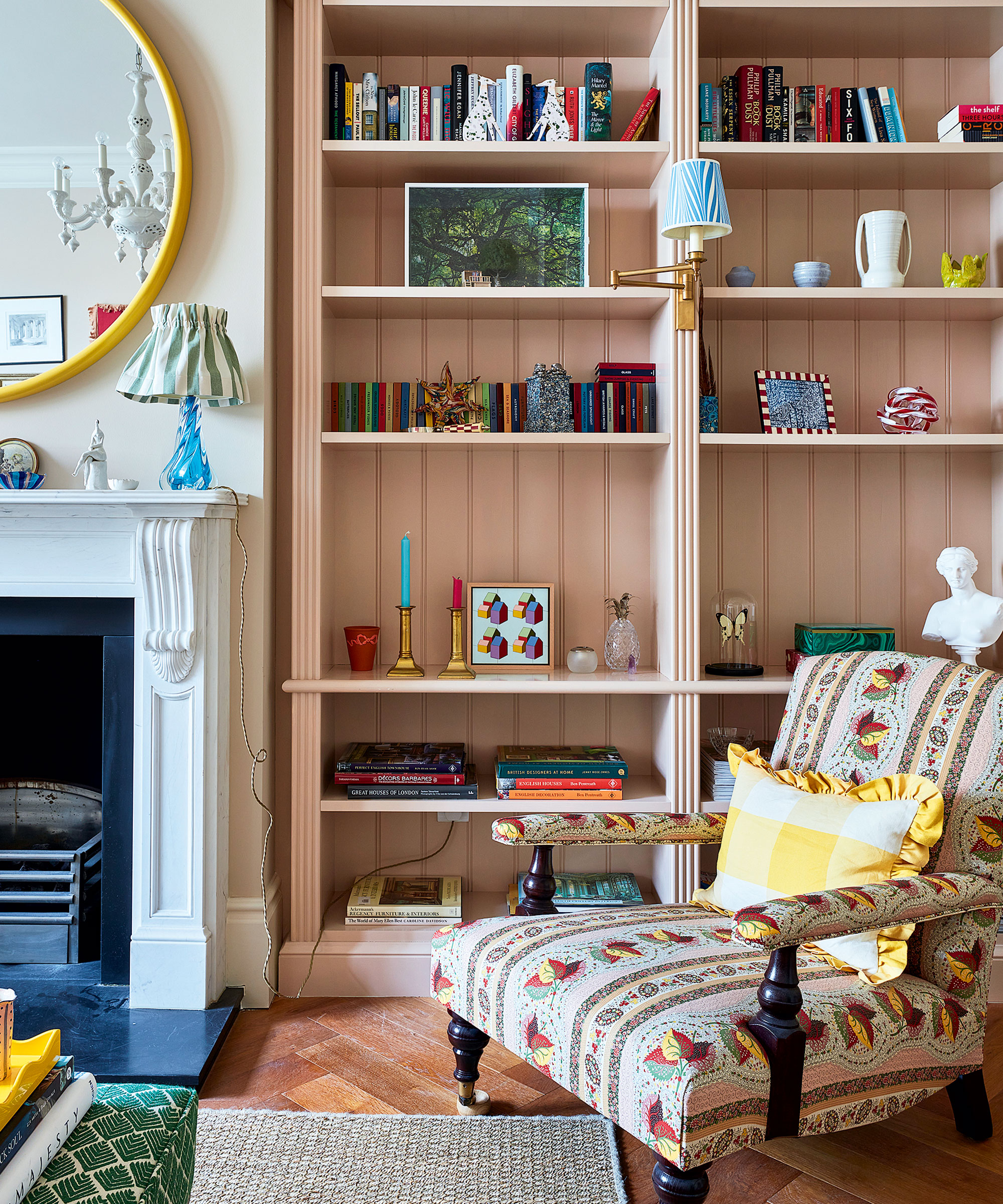
When commissioning bespoke joinery and built in cabinetry, ask the carpenter to make allowances for internal wiring from the start. This will allow for some lights to be built into the unit, removing the need for trailing wires from standalone lamps or wall lights, resulting in a cleaner finish.
Interior decorator Sarah Brown commissioned this pretty built in shelving painted in a pale pink gloss and with tongue and groove detailing for a family room in London.
‘It’s worth spending time finding the right built in cabinet ideas for you, and considering what your cabinet will be used to display,' says Hannah Armstrong, furniture buyer at Heal’s. 'If the items inside are made of glass, you may want integrated LED lighting to help them shine. Or, if the cabinet will be located in a small or dark space, consider a mirrored backboard to reflect light back into the room and create the illusion of depth.’
Should built ins go to the ceiling?
Built-ins do not need to go all the way to the ceiling, however, built-in cabinetry that does go all the way to the ceiling is a clever way to make the most of every inch of space.
In family rooms, hard-working living room furniture ideas and cabinets are a must. Fortunately, there are plenty of options that combine practicality with aesthetic appeal.
Don’t shy away from making a big statement in this entertainment space. Striking built-in cabinets will make an impact and hard-working pieces that conceal storage or double up on function will maximize your home’s efficiency.
Interior designer Natalia Miyar suggests a bold approach. ‘Proportion is so important; I like to use floor-to-ceiling built-in cabinets in family rooms as it makes a space seem bigger and more luxurious,’ she says.

Jennifer is the Digital Editor at Homes & Gardens, bringing years of interiors experience across the US and UK. She has worked with leading publications, blending expertise in PR, marketing, social media, commercial strategy, and e-commerce. Jennifer has covered every corner of the home – curating projects from top interior designers, sourcing celebrity properties, reviewing appliances, and delivering timely news. Now, she channels her digital skills into shaping the world’s leading interiors website.