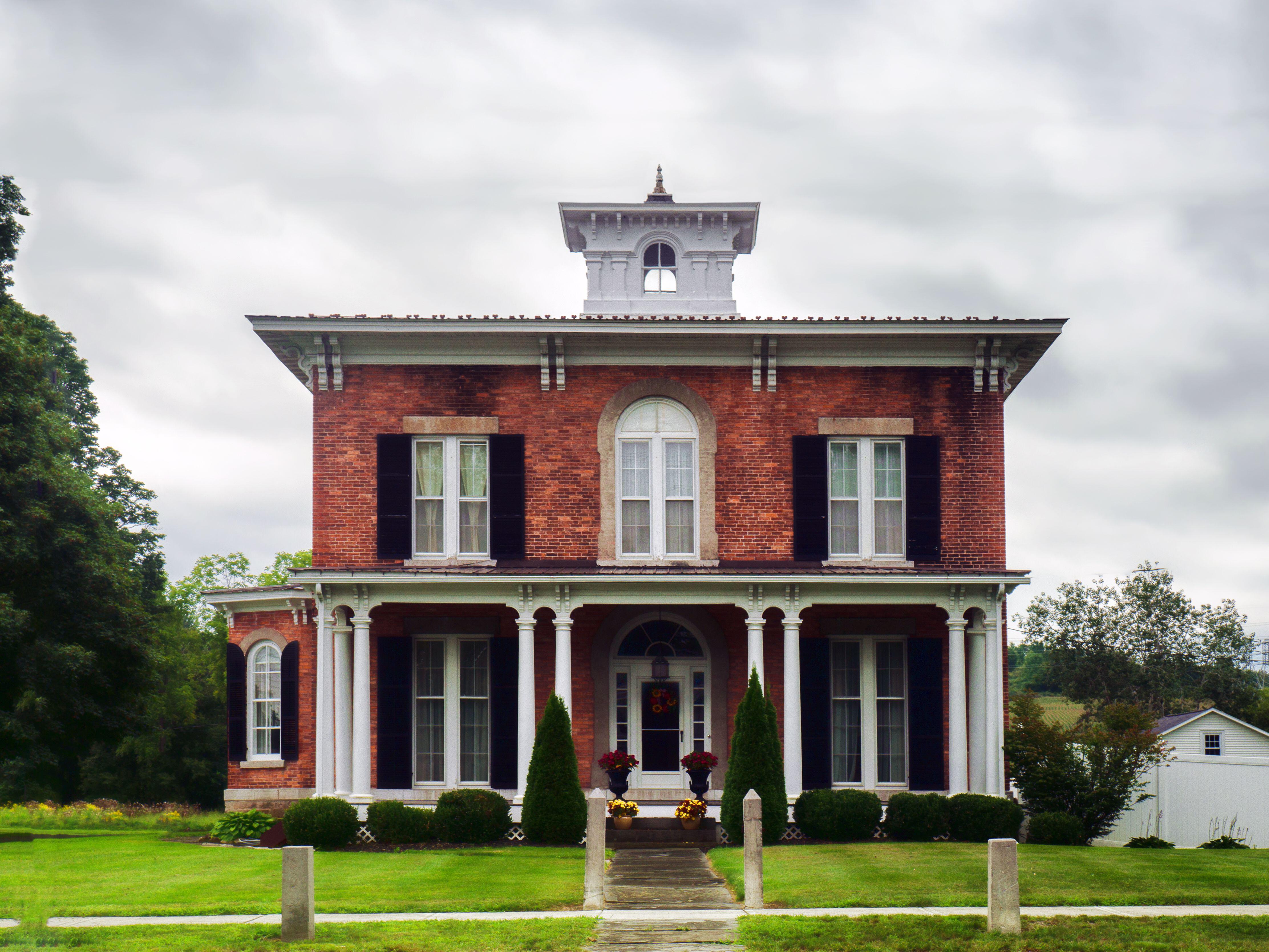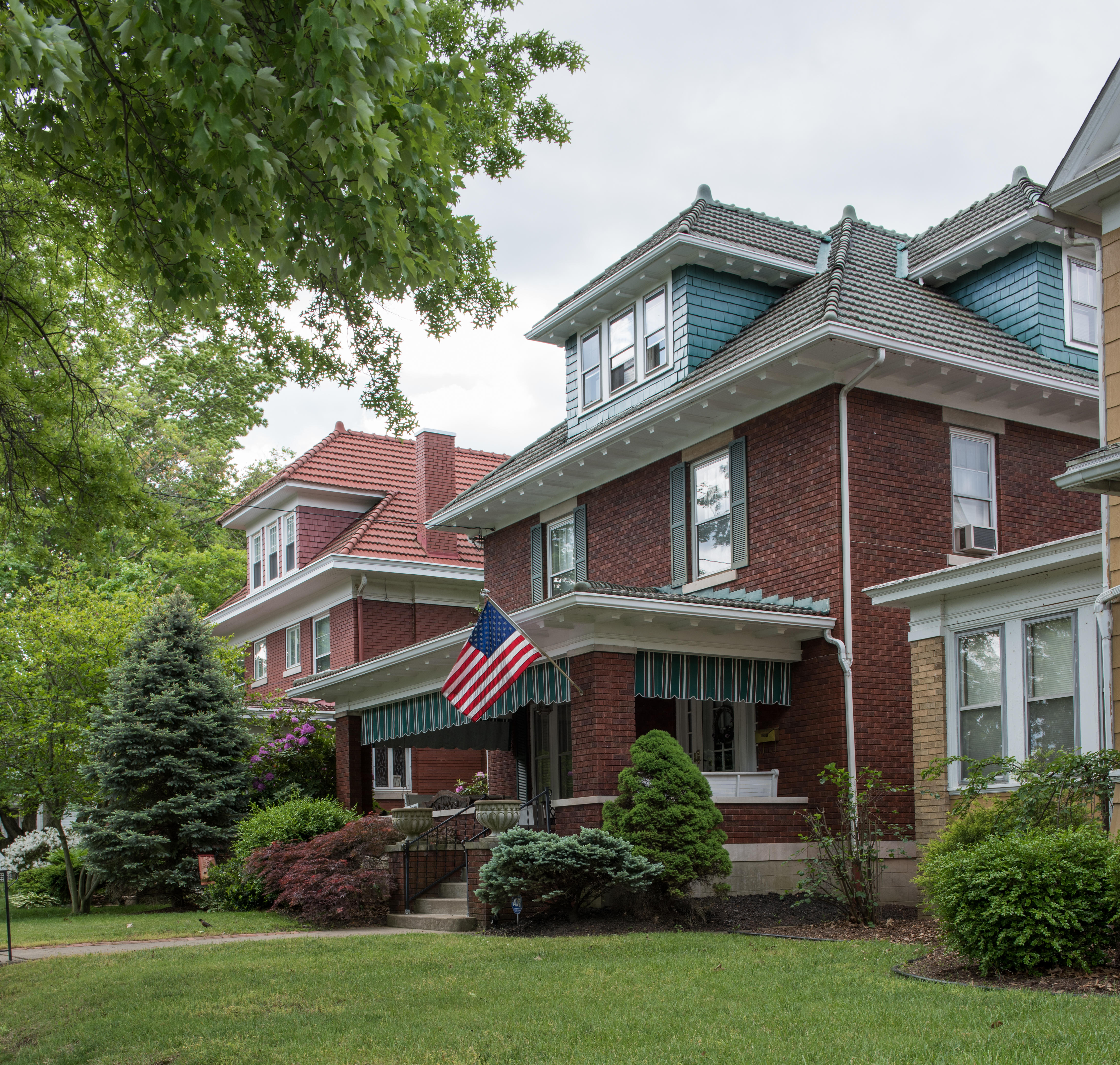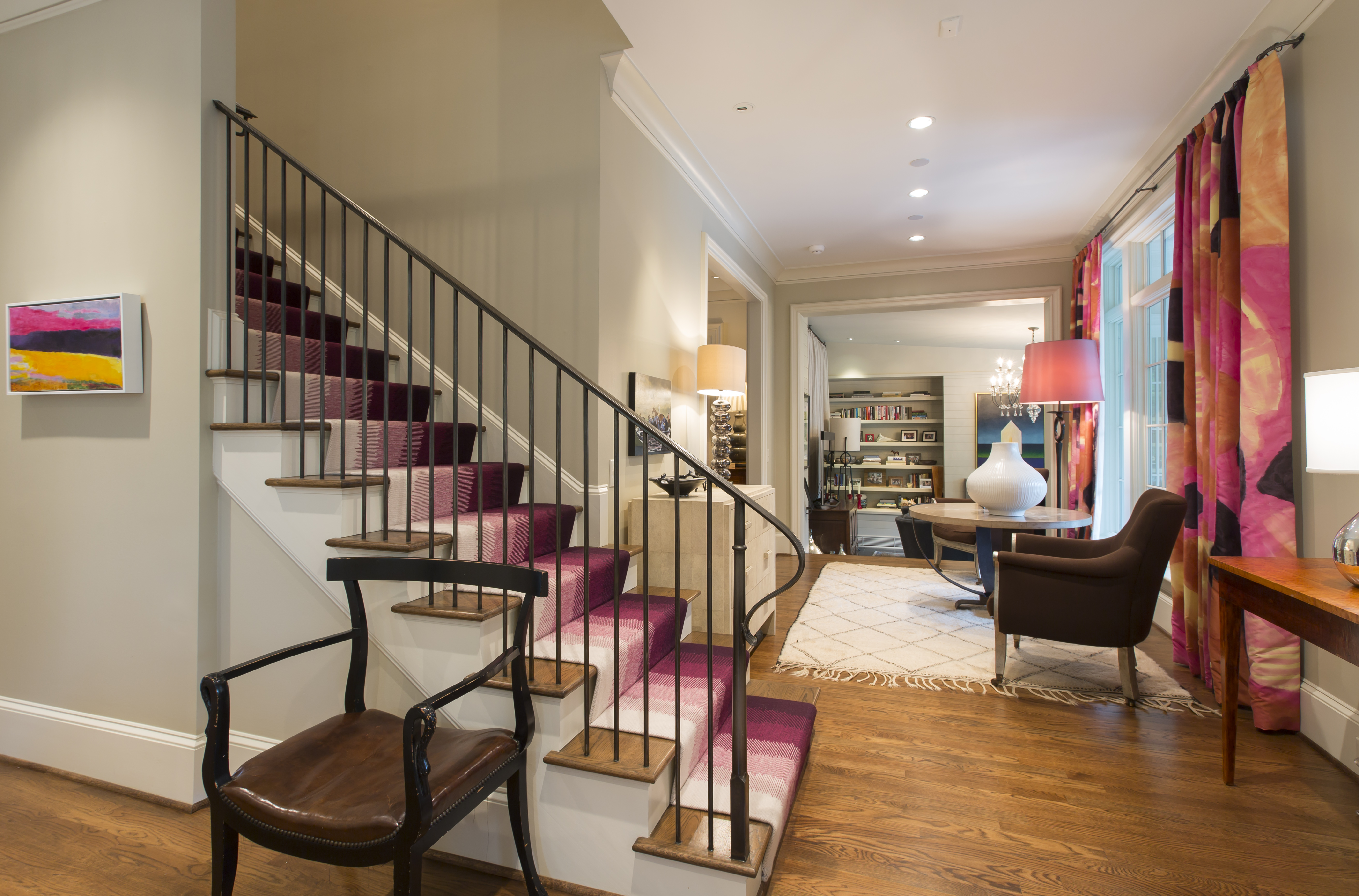American Foursquare house style – what it is and how to get the look
What is American Foursquare house style – and how can you make the best of your home? We investigate


Design expertise in your inbox – from inspiring decorating ideas and beautiful celebrity homes to practical gardening advice and shopping round-ups.
You are now subscribed
Your newsletter sign-up was successful
Want to add more newsletters?

Twice a week
Homes&Gardens
The ultimate interior design resource from the world's leading experts - discover inspiring decorating ideas, color scheming know-how, garden inspiration and shopping expertise.

Once a week
In The Loop from Next In Design
Members of the Next in Design Circle will receive In the Loop, our weekly email filled with trade news, names to know and spotlight moments. Together we’re building a brighter design future.

Twice a week
Cucina
Whether you’re passionate about hosting exquisite dinners, experimenting with culinary trends, or perfecting your kitchen's design with timeless elegance and innovative functionality, this newsletter is here to inspire
Designed as homes for working and middle class families, American Foursquare houses are found right across the US. Although there are regional variations, they generally feature wide porches and well-proportioned rooms with several bedrooms, and are often located in the suburbs.
If the idea of living in a Foursquare appeals, you’re in esteemed company as Bill Clinton, Diana Ross and Ernest Hemingway all grew up in one.
Below we look at the design characteristics of this most American of house styles.
What is an American Foursquare?

A Foursquare is a two-story, cube-shaped single house characterized by a full or half-width front porch, a hipped roof, double-hung wood windows and dormer windows in the attic.
Both the overall footprint and individual rooms are squarish, giving the house its name, though it’s sometimes known as the Prairie Box. The cubic shape makes the most of every inch of space.
In what period were Foursquare houses constructed?
‘The American Foursquare is a house style that was popular at the end of the 19th century and first decades of the 20th century – from approximately the mid-1890s through the 1930s,’ says Christina Dikas, Associate Principal, Director of Cultural Resources Planning Studio, Senior Architectural Historian at historic preservation and architecture firm Page & Turnbull.
‘It was influenced by the earlier Queen Anne and the Classical Revival style, and had commonalities with the contemporaneous Prairie School and Craftsman bungalows. As an example of this range of influences, front porch posts on Foursquares may be Classical columns like the Classical Revival style, tapered square posts of the Craftsman style, or just simple square posts.’
Design expertise in your inbox – from inspiring decorating ideas and beautiful celebrity homes to practical gardening advice and shopping round-ups.
Where are Foursquare houses found in the US?

American Foursquare Houses were built all over the US. According to Christina, this is partly because they were widely available as kits.
‘Similar to Craftsman bungalows, compact and relatively simple designs were sold as kit houses through mail order catalogues like Sears-Roebuck and Aladdin,’ she says. ‘The era in which they were popular coincided with the development of streetcar suburbs, so the houses are found in those types of neighborhoods just beyond downtowns. However, they are also found in more rural settings.’
What materials were they built in, and are there regional variations?
‘American Foursquare houses are typically wood or brick, and wood-frame houses may be clad in stucco,’ explains Christina. ‘More rare are Foursquares built of concrete block.
'The materiality in part depends on the region in which the houses were constructed. For example, brick houses are generally more common in Eastern, Southern, and Midwestern states than the West, where wood was the predominant building material. Some include rear enclosed sunroom additions or enclosed front porches, more common in regions with colder winters and snow.’
There are lots of fine Foursquare houses in the South. ‘They typically have large-scale rooms, large expanses of windows and of course the very epitome of Southern living, a porch that spans the entire front of the house,’ says Kareena Gray, Director of Operations at the Charlotte office of renovation and custom build company Alair Homes. ‘In Charlotte we are fortunate to have numerous neighborhoods that boast this style and the Foursquares in these areas are grand.’
Why are Foursquare houses so popular today?
‘They represent a classic American architectural idiom, including their single-family detached form and opportunity for front porch culture,’ says Christina.
‘They are often located in quaint early 20th Century neighborhoods with tree-lined streets. For people who work in urban areas, their location in streetcar suburbs gives easy access to their jobs and other amenities.’
How can Foursquares be modernized without losing their character and charm?
‘Like most homes of this era, kitchens were quite small, dark, and set back,’ says Kareena. ‘In one of our projects we had the opportunity to combine two parlors into one large butler’s pantry, kitchen, and family room with an addition on the rear. The cabinets were thoughtfully crafted to emulate built-in furniture as would have been the original aesthetic intent and we also incorporated hand painted florals onto the refinished flooring to keep and extend further character to the renovation.
'Not all clients want to add back in as much charm, and there is a way to have a nod to the past while incorporating modern elements.
'Alair has seen a heavy focus on iron railings in favor of large heavy balusters and newel posts. These are sleek in design and really bring a fresh approach to stair railings. To balance out the modern design, think about keeping or including picture molding to the stairwell. It’s all in the details and knowing how to modernize in a thoughtful authentic manner to respect the history and character of the home.’
What to look for in an American Foursquare home
‘The name “Foursquare” comes not only from the generally cubic massing, but also from the floor plan, which typically features four rooms – one per corner,’ says Christina. ‘This could include three square rooms – a living room, dining room and kitchen – on the ground floor in three corners, with a stair hall in the fourth and stairs tucked unobtrusively to the side.
'The upper floor could contain three bedrooms and a bathroom in the corner, though sometimes a bathroom was squeezed next to the stairwell on the ground floor or between two bedrooms, freeing up space for a fourth bedroom. While some houses were designed with a central entrance and hallway, such a plan used space less economically than those with the stairs to the side.
'Purchasers should look for the pleasing front porch, spacious entry stair hall and fireplaces. Foursquares that are minimally altered have hardwood floors and fine woodwork, including window and door frames, paneled doors, turned stair newel posts and balusters, and wainscotting. They may have leaded glass windows and built-in cabinets, which were common in early 20th century residential construction.’

Andrea Dean has over 20 years’ experience as a journalist, specializing in real estate and interiors. After graduating from university she spent six months at a publishing company in Milan, then moved to a London-based magazine, where she stayed for six years before turning freelance. Andrea currently writes for Homes & Gardens, Metro, Yahoo and Your Home, and her work has appeared in many other newspapers and magazines, including Daily Mail, Ideal Home, Real Homes and Grand Designs.