Small changes with big impact – this calming yet colorful London home is now fit for family life
It was designer Henry Prideaux’s job to give this London terrace style – and arrange it so it works in every way for a family of six

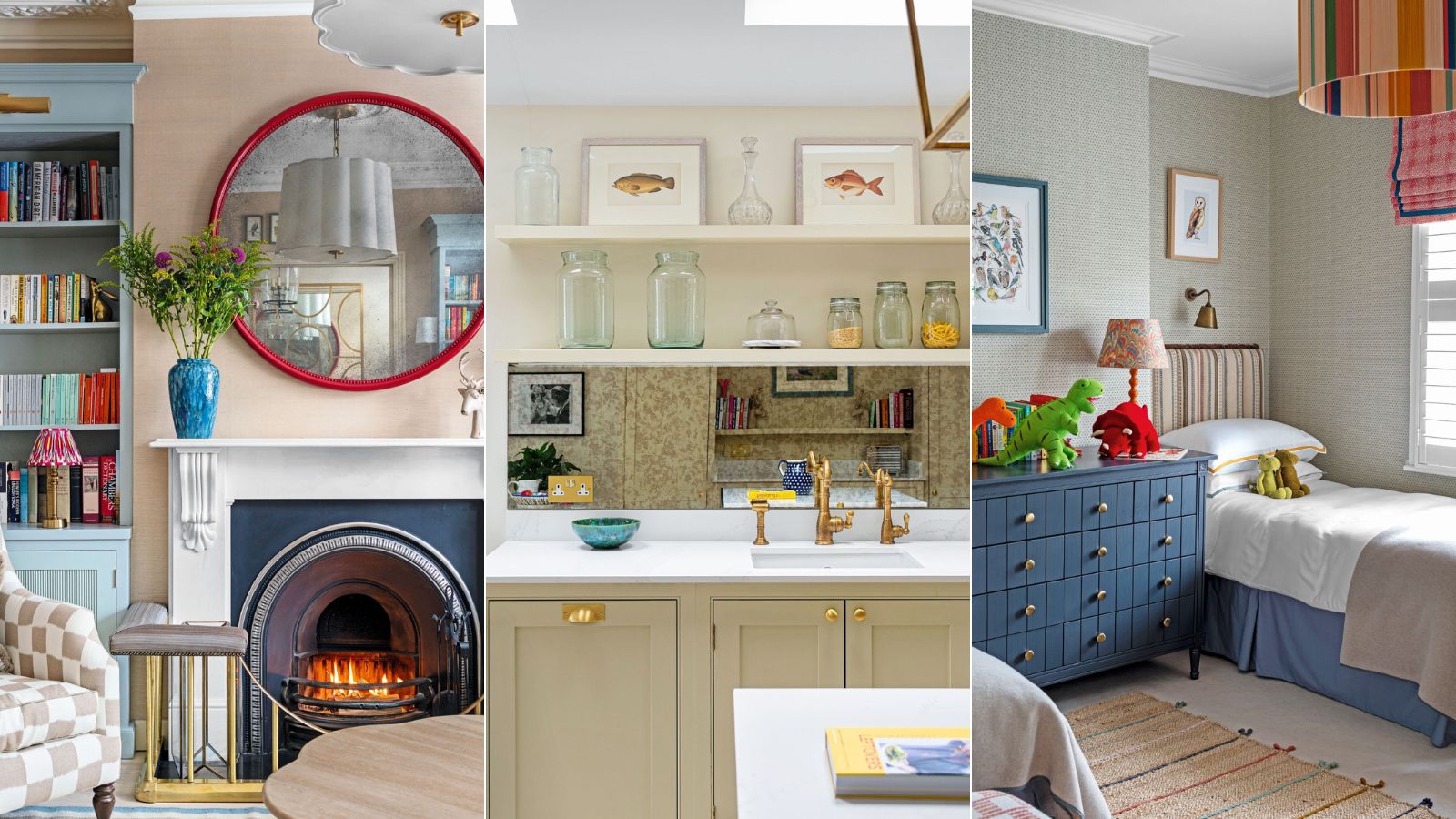
Design expertise in your inbox – from inspiring decorating ideas and beautiful celebrity homes to practical gardening advice and shopping round-ups.
You are now subscribed
Your newsletter sign-up was successful
Want to add more newsletters?

Twice a week
Homes&Gardens
The ultimate interior design resource from the world's leading experts - discover inspiring decorating ideas, color scheming know-how, garden inspiration and shopping expertise.

Once a week
In The Loop from Next In Design
Members of the Next in Design Circle will receive In the Loop, our weekly email filled with trade news, names to know and spotlight moments. Together we’re building a brighter design future.

Twice a week
Cucina
Whether you’re passionate about hosting exquisite dinners, experimenting with culinary trends, or perfecting your kitchen's design with timeless elegance and innovative functionality, this newsletter is here to inspire
With its layers of colors, textures, patterns, and quality craftsmanship, this elegant Edwardian house in southwest London revels in its reinvention from a small terrace that struggled to accommodate its owners – a family of six (and a dog) – to a cleverly designed home where everyone is comfortable and enjoys their own, and communal, spaces. The house has grown in size thanks to a kitchen and first-floor extension but it is still fair to class it as modest, although now it is totally fit for purpose.
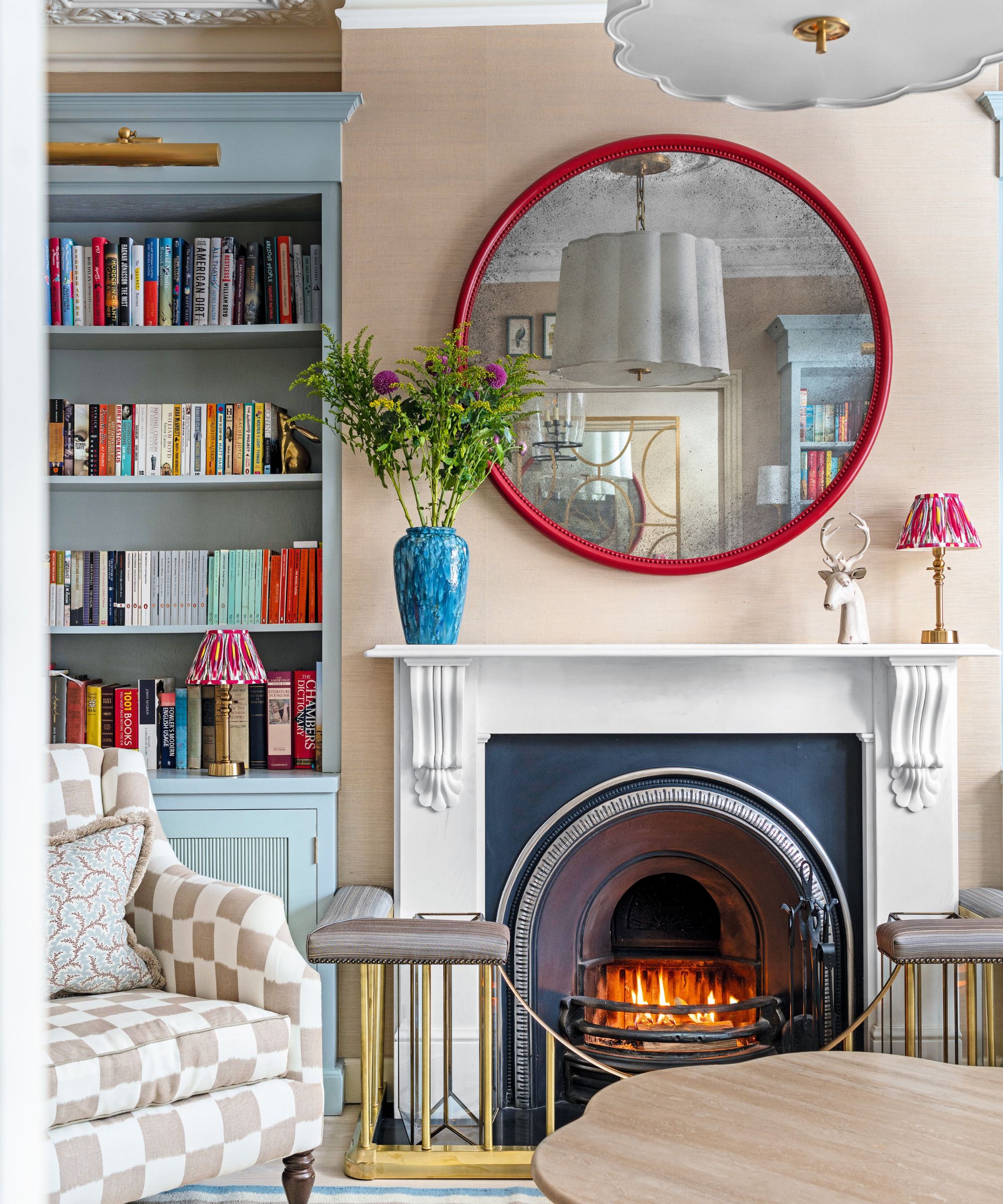
It was important to have a library element here, so shelving was added
It works, says interior designer Henry Prideaux, ‘because every room has a daily purpose with storage utilized in each nook and cranny, be it shelves in a doorway, underneath the built-in living room sofa, hidden behind jib doors on landings, tucked behind the headboard in the main bedroom or up high, with ladder access, in the utility room.’ Certain rooms are multifunctional, like the nursery, which is also an office and guest bedroom, and the sitting room which incorporates a grown-up living area, a home library, and an entertainment center.
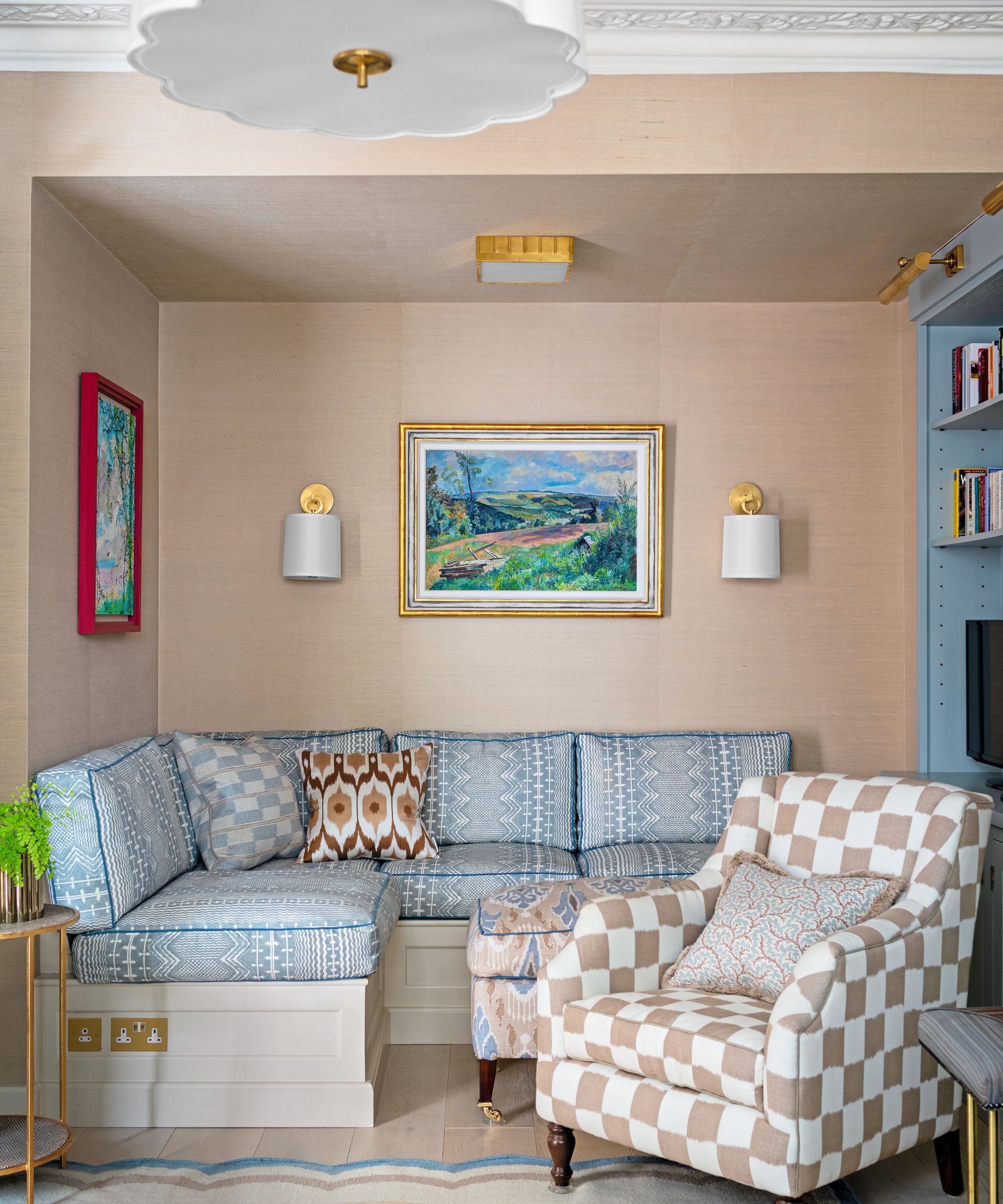
The TV area has seating with built-in storage
Henry was commissioned by George and Simi Campbell-Collins, (who have three boys and a baby girl aged between 12 and six months) when work had just started but layouts and use of each space had not been finalized. ‘That meant I was able to work with the contractor, Will Wright Morris from WMPM, on those decisions and make every inch count.’ A key factor involved the repurposing of the tricky, dark ‘middle room’ into three new areas – a ground floor cloakroom, a utility room off the kitchen, and an extension of the sitting room to create said TV zone.
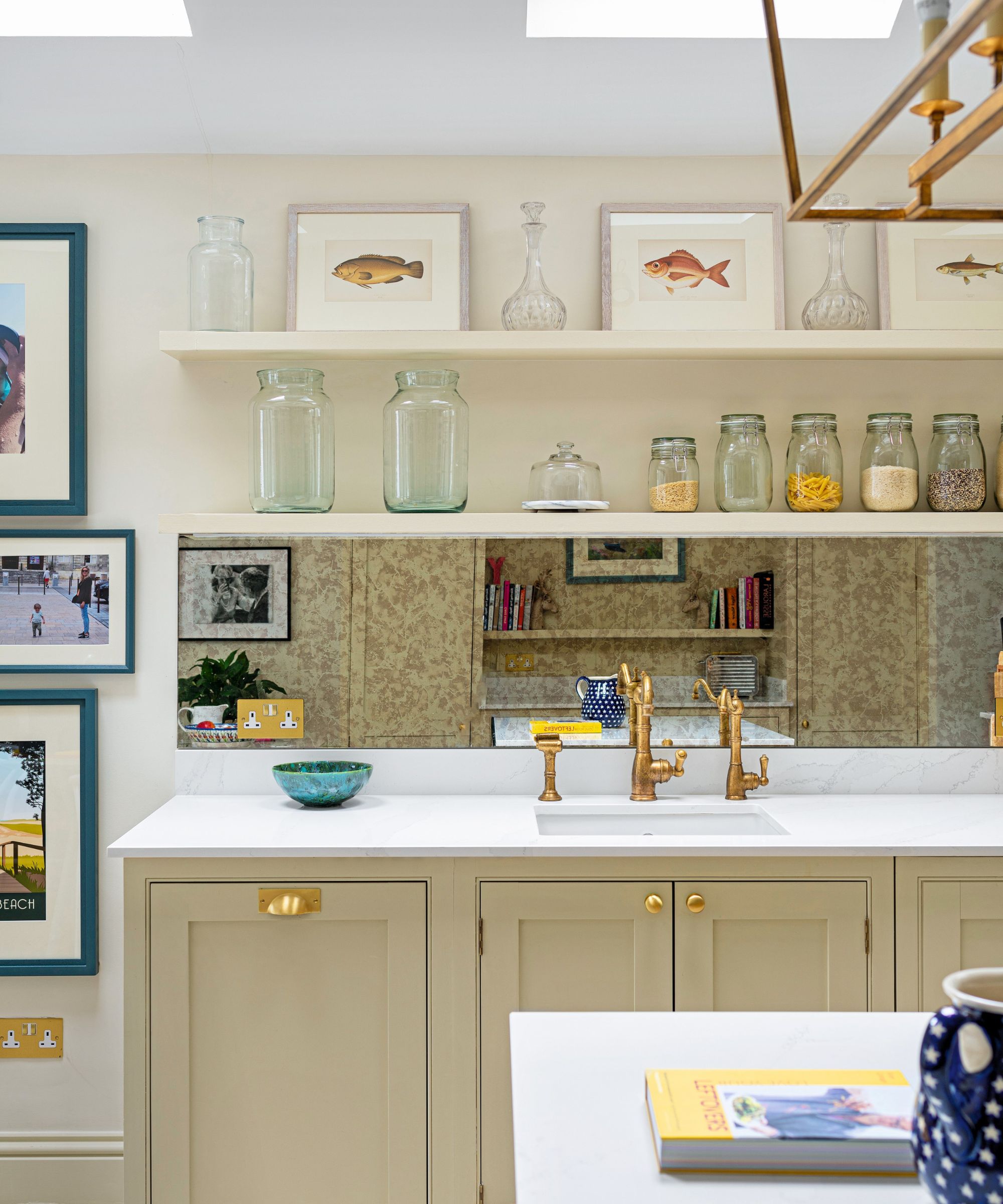
‘Despite it being small, I didn’t want to lose any decorative element so there is open shelving for display,’ says Henry
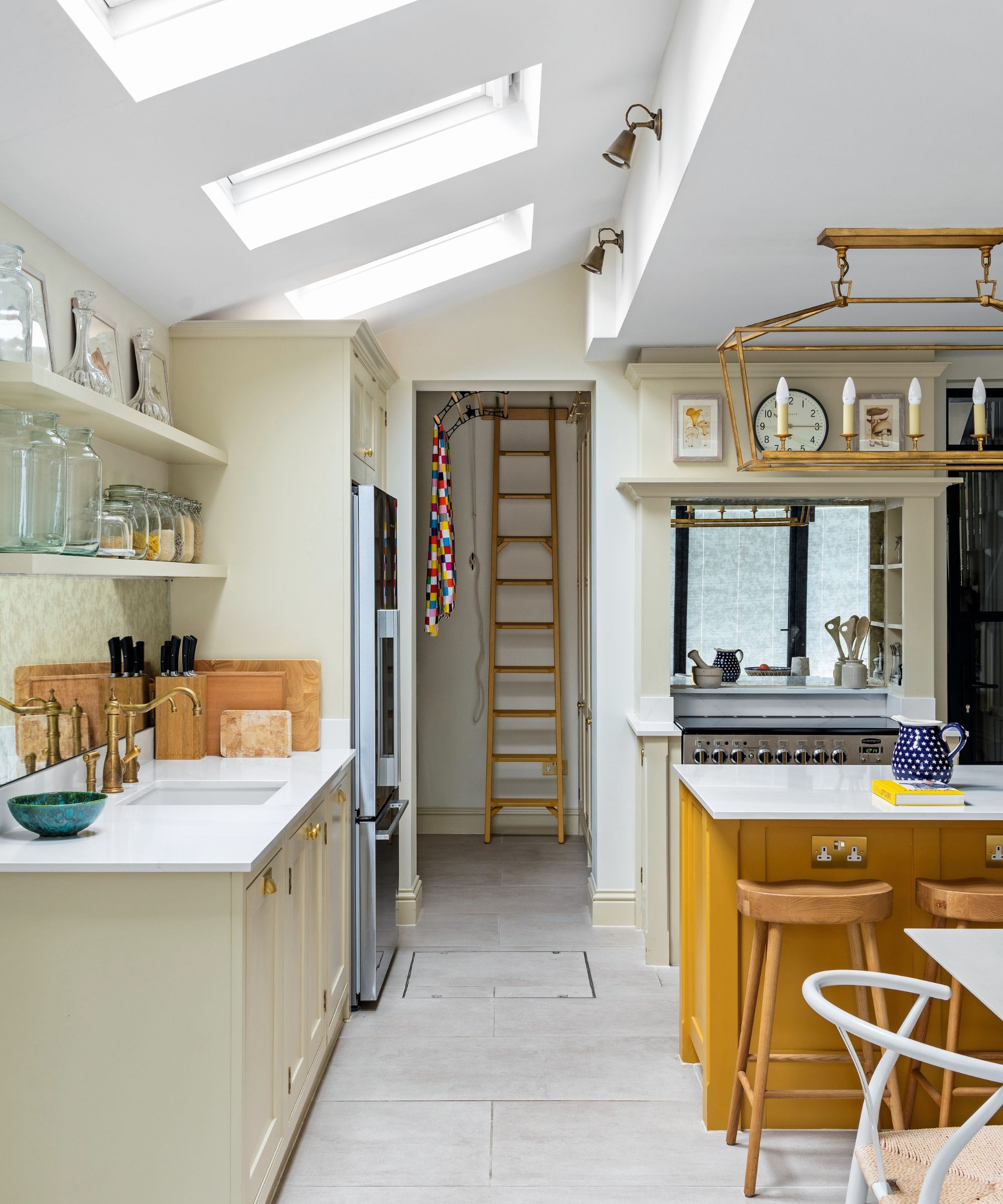
A mirrored splashback creates a sense of space
The house oozes practicality but not at the sacrifice of a sliver of style. Rooms are heirloom-rich, swathed in sumptuous materials that adorn walls, windows, floors and furniture alike. Abstract prints sit with graphic patterns in the sitting room and soft stripes punctuate historic William Morris fabrics in the study. Bedrooms have a softer color palette with the middle boys (aged seven and three) sharing a room that will grow with them, although they will probably never want to relinquish their divine dinosaur-papered wardrobes. The converted loft main bedroom combines a mix of patterns, both abstract and faded florals, in soothing shades.
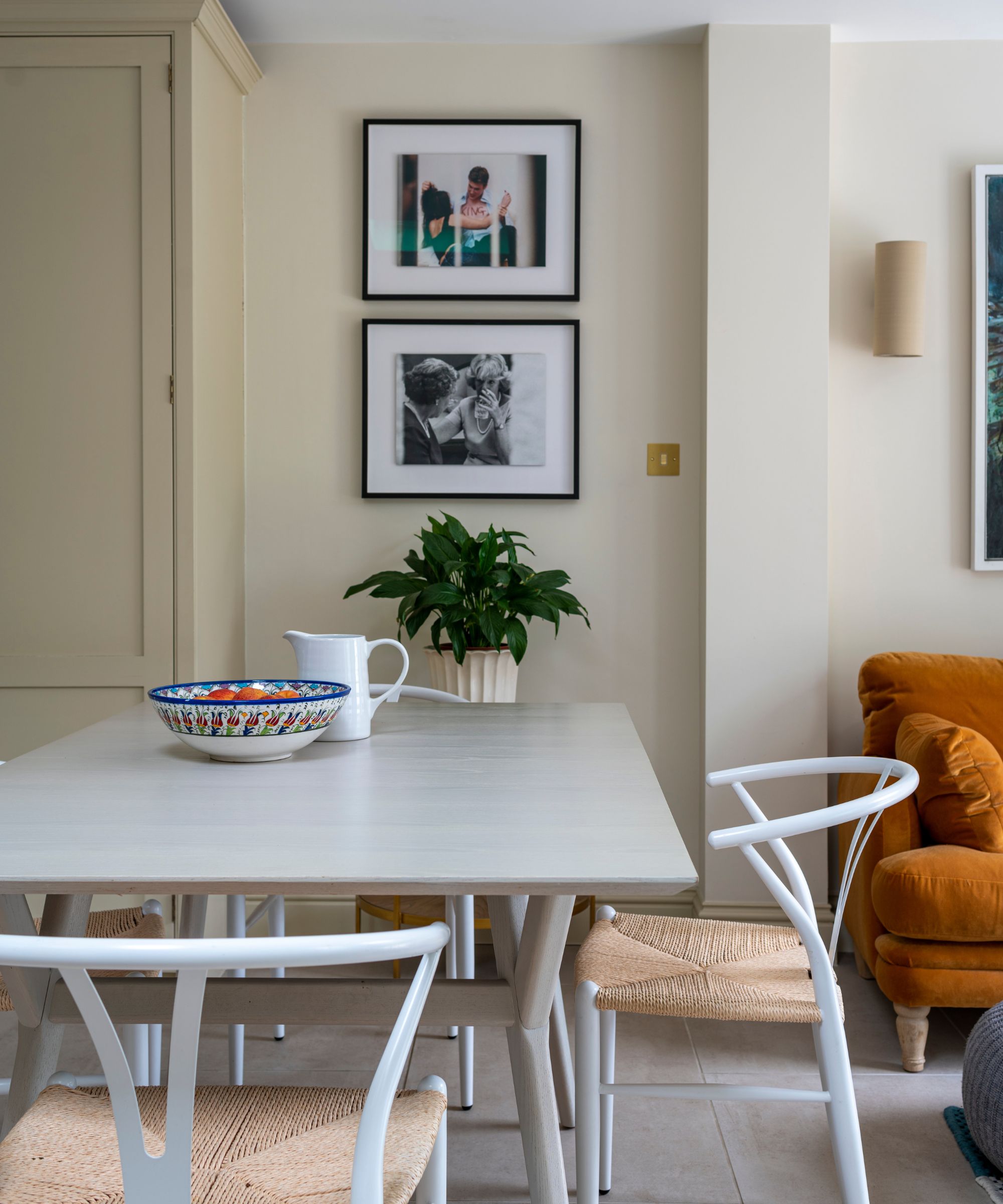
Small space tricks enhance rooms without being obvious – a foxed mirror kitchen backsplash, a glass wall in the downstairs cloakroom, and generous pendant lights (in the sitting room and kitchen) that play to a sense of opulence. Tall, double, pocket doors off the entryway leading to the sitting room instill grandeur while still being compact.
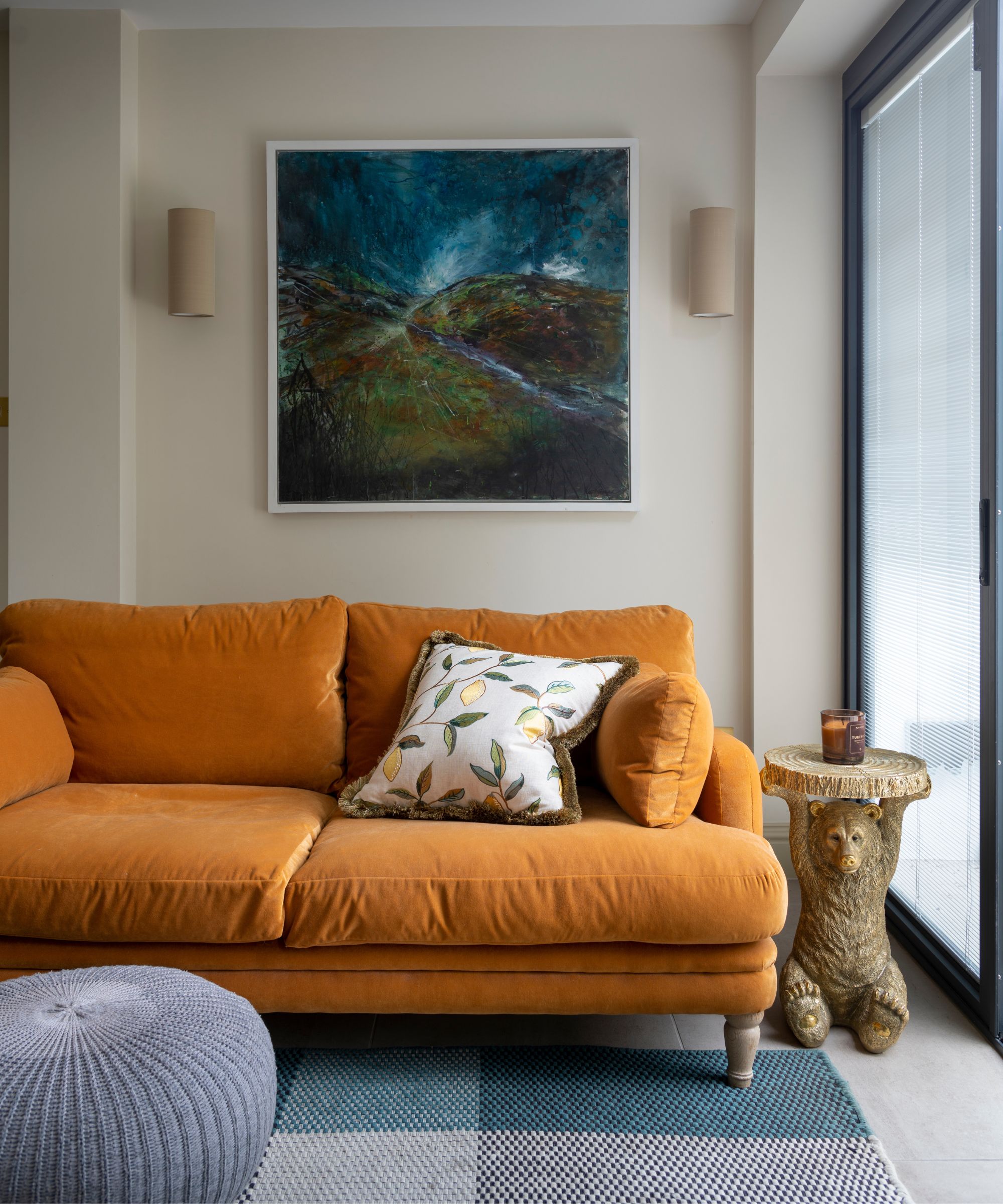
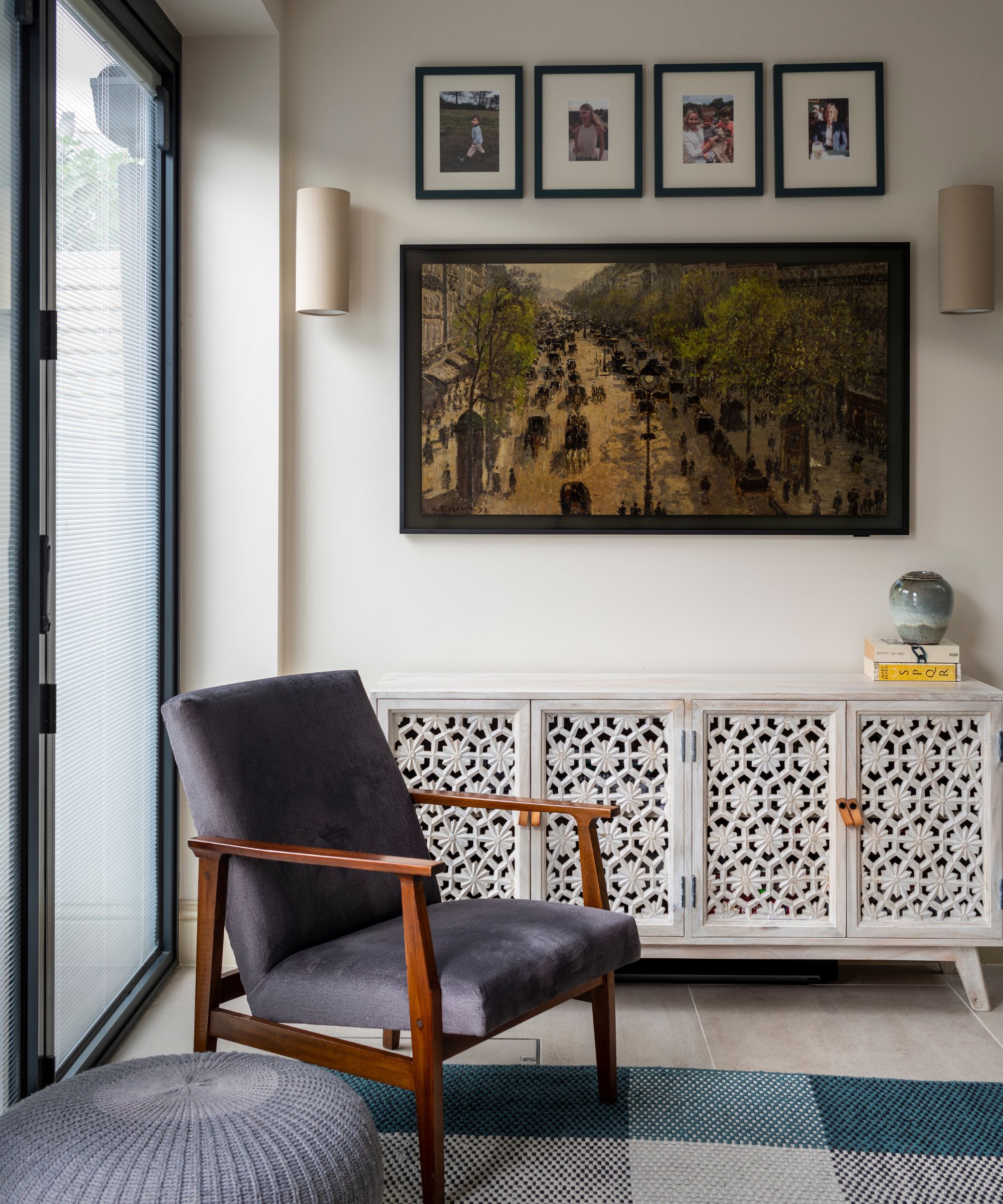
Henry, who cut his teeth working for Nicky Haslam, is known for creating homes that combine a blend of different styles for a modern take on classic interiors. ‘I like to give every room its own story so each space is designed for a particular reason with a furniture layout and palette to match,’ he says. ‘It means that no room is the same, yet there is usually a thread of, say, a bold color choice pairing with wallpapers in bedrooms and the sitting room so it is still cohesive.’
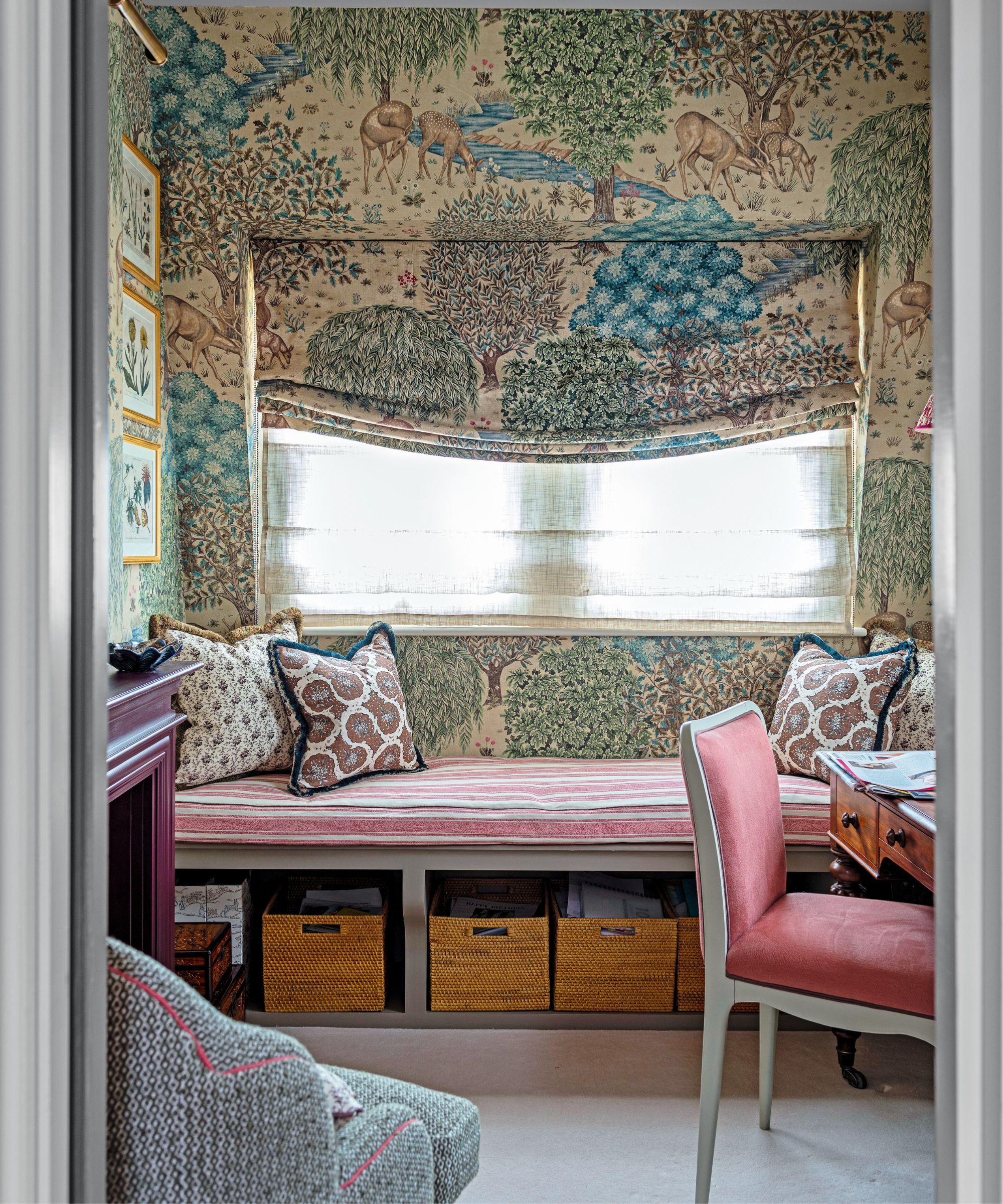
Wildflower prints meet wildlife wallpaper and fabric in this space, creating an atmospheric, enveloping feel.
A seat provides space underneath for papers
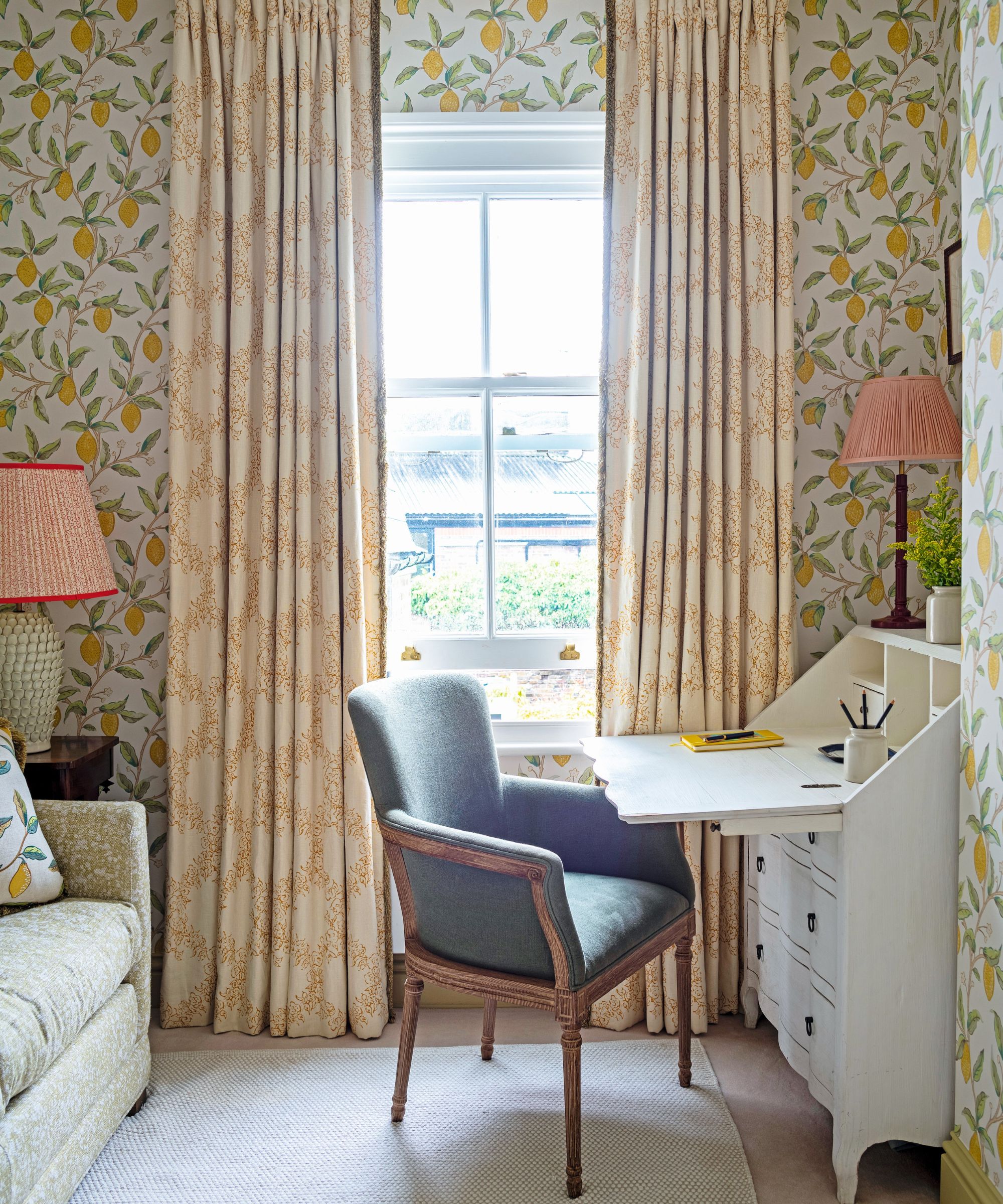
‘The lemon tree paper, which the client fell in love with, works well in this space which is used as a bedroom, nursery and office,’ says Henry
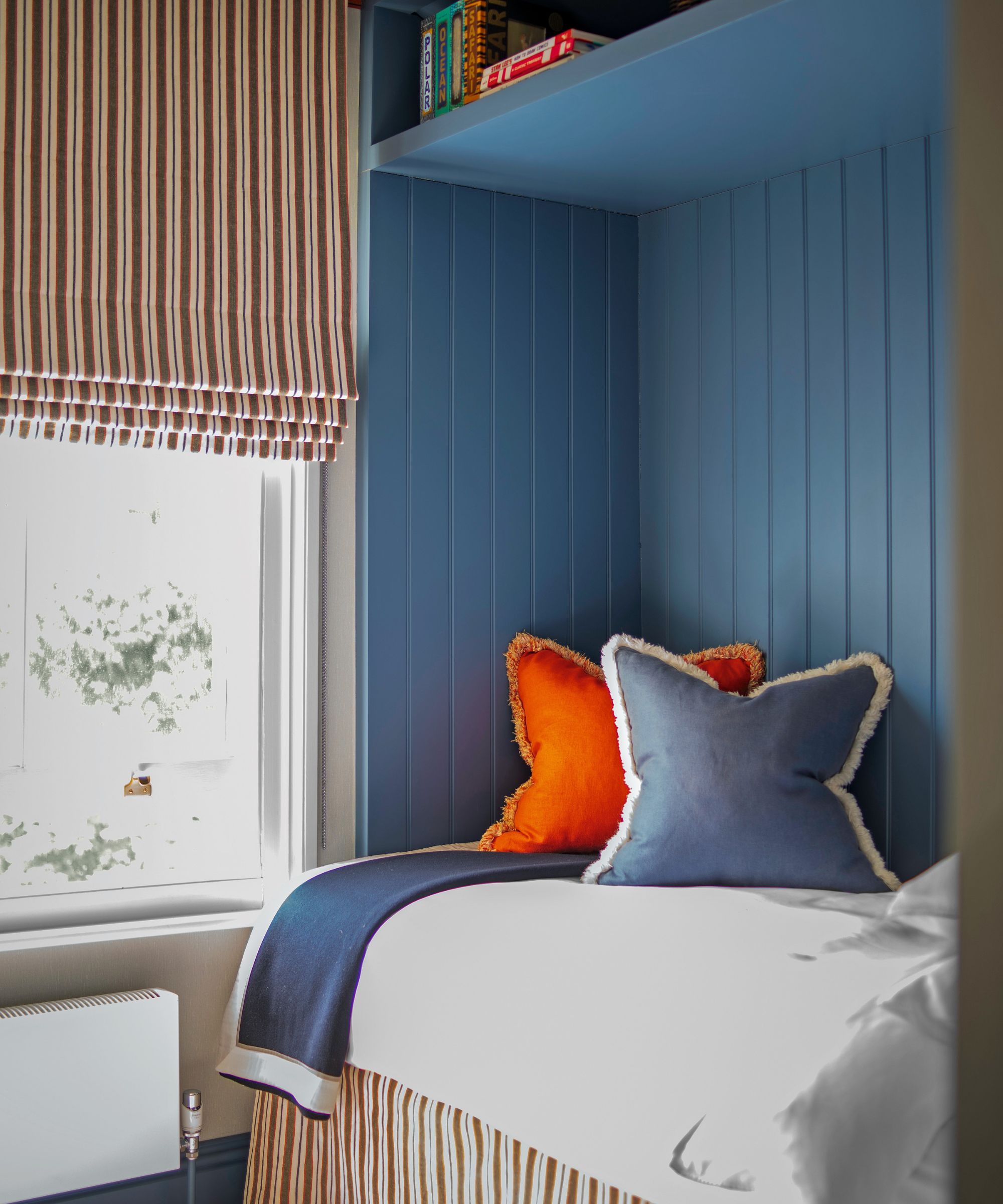
A wall of fi tted joinery incorporates shelf storage and the bed
The owners were kept in the loop with every decision – from architectural revisions and wall and floor finishes to furniture and joinery but, as Henry says, ‘part of the role of interior designer is to take the stress off the client throughout the process so they are involved but only in the more fun parts.’ Sounds ideal.
Design expertise in your inbox – from inspiring decorating ideas and beautiful celebrity homes to practical gardening advice and shopping round-ups.
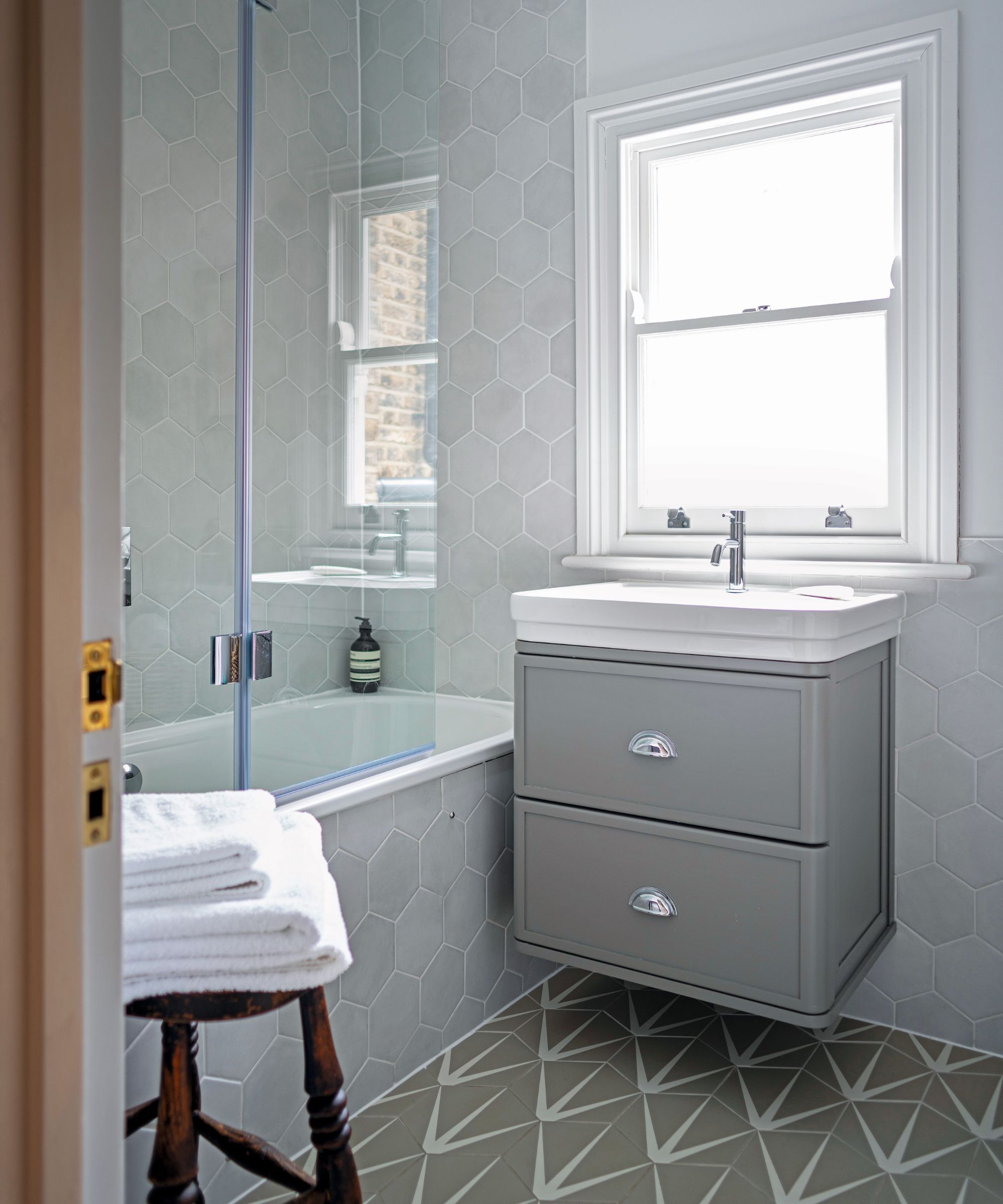
Also a guest bathroom, this has neutral hues for universal appeal
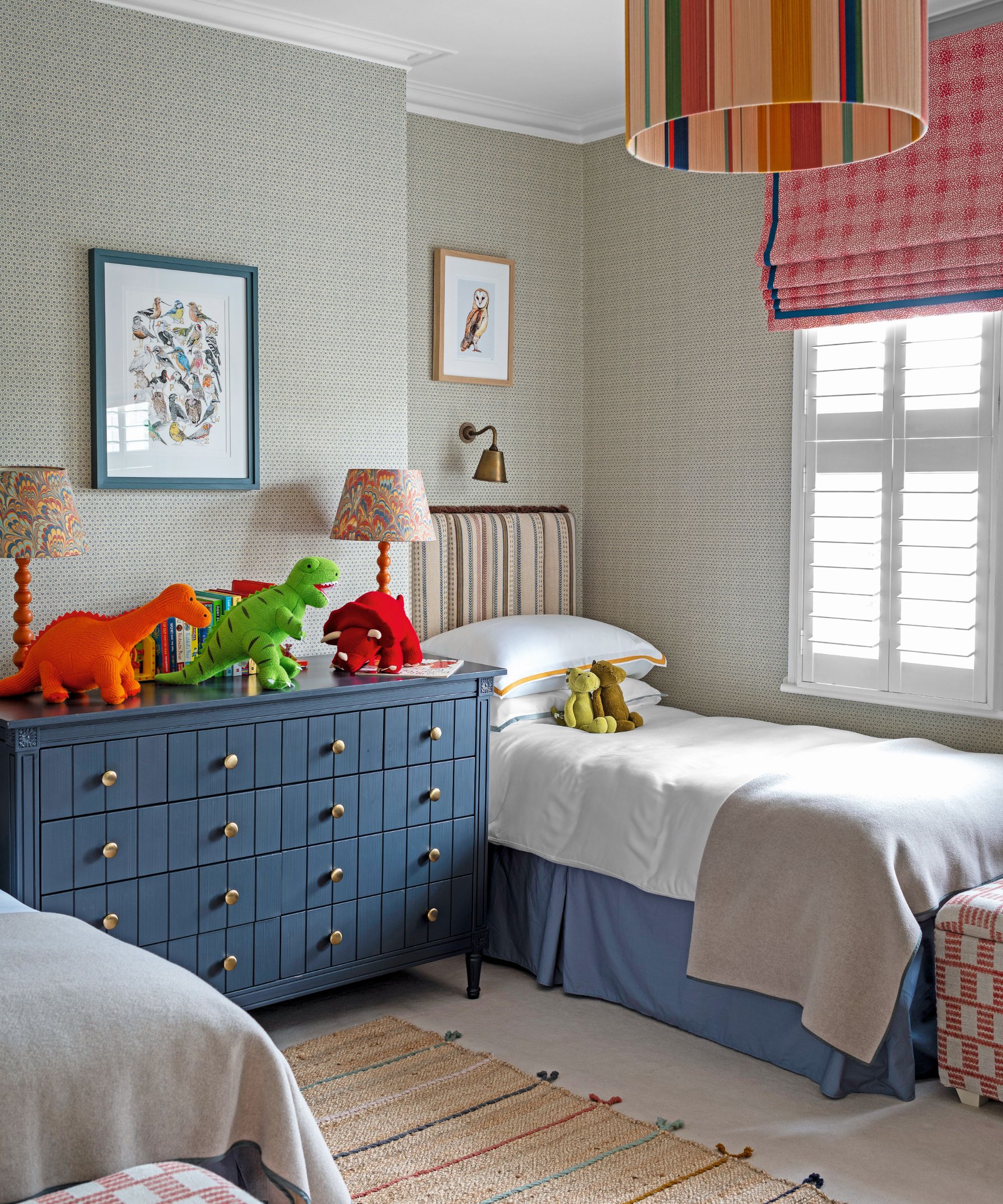
The small-scale wallpaper is the perfect base
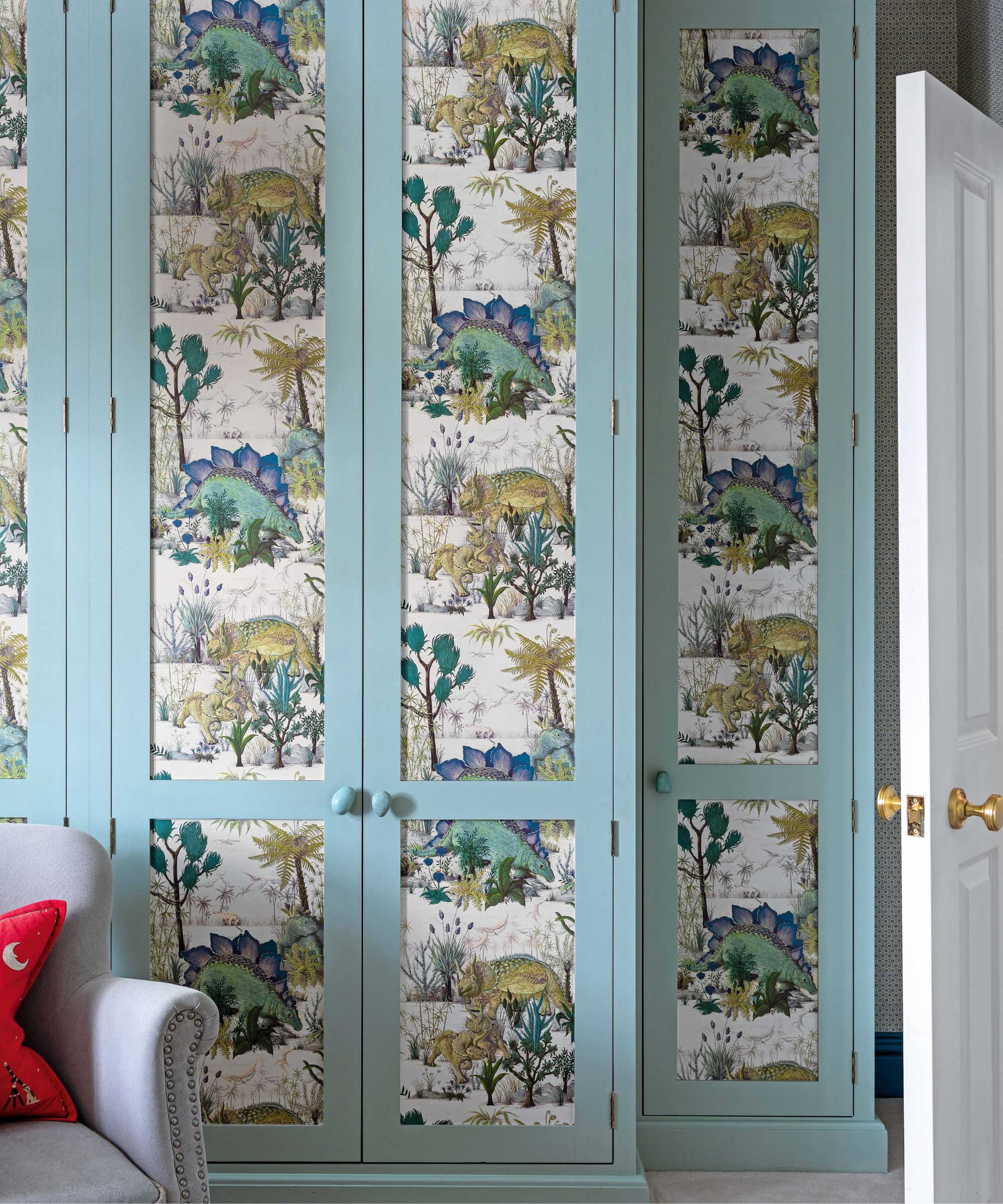
Dinosaur paper adds a cheerful touch
Interior designer / Henry Prideaux

Mary Weaver has had more than 20 years experience in the world of interiors magazines. She is a writer, stylist, art director, video and events producer. She has contributed to Homes & Gardens for many years and was Houses Editor of Livingetc for 14 years. During her career she has worked for all the major magazine titles, and previously enjoyed a career as a fashion editor.