This picture-perfect country cottage is full of antiques and vintage treasures
Set in a secret walled garden, this brick built cottage is a treat outside and in, with antique furniture and treasured finds

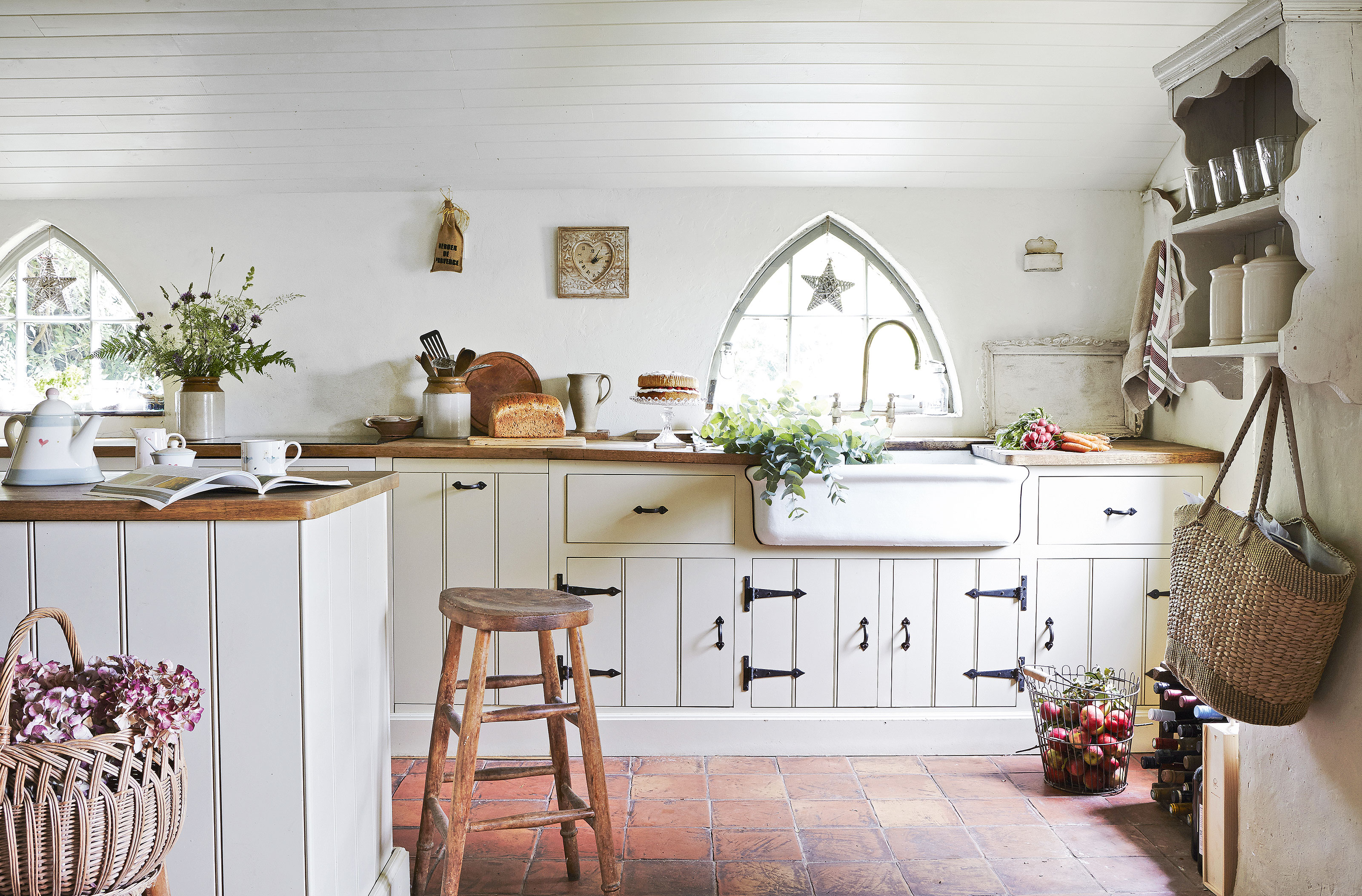
This pretty two-bedroom cottage was built in 1830, and is at the heart of the UK's rural West Country. It overlooks fields at the foot of the Quantock Hills in Somerset, and from the moment you unlatch the wooden gate in the high stone wall covered in wisteria, and step into a secret garden brimming with flowers you know you've arrived somewhere special.
Luckily for this little Georgian cottage and its glorious garden, its current custodians recognised its potential on their first viewing and instantly knew this should be their new home.
They've worked hard since then, updating the electrics, fitting a new kitchen and bathroom. Converting a small barn in the garden into two-storey accommodation for family, friends and occasional B&B guests, and most recently adding a timber-frame conservatory to the main cottage.
Throughout these improvements the owners have worked hard to maintain the home's period charm, if anything enhancing the simple beauty of this country cottage with vintage furnishings and rustic decorative touches. The garden too has blossomed under their care and, as a result, this rural cottage truly is one of the world's best homes – and certainly one of the prettiest.
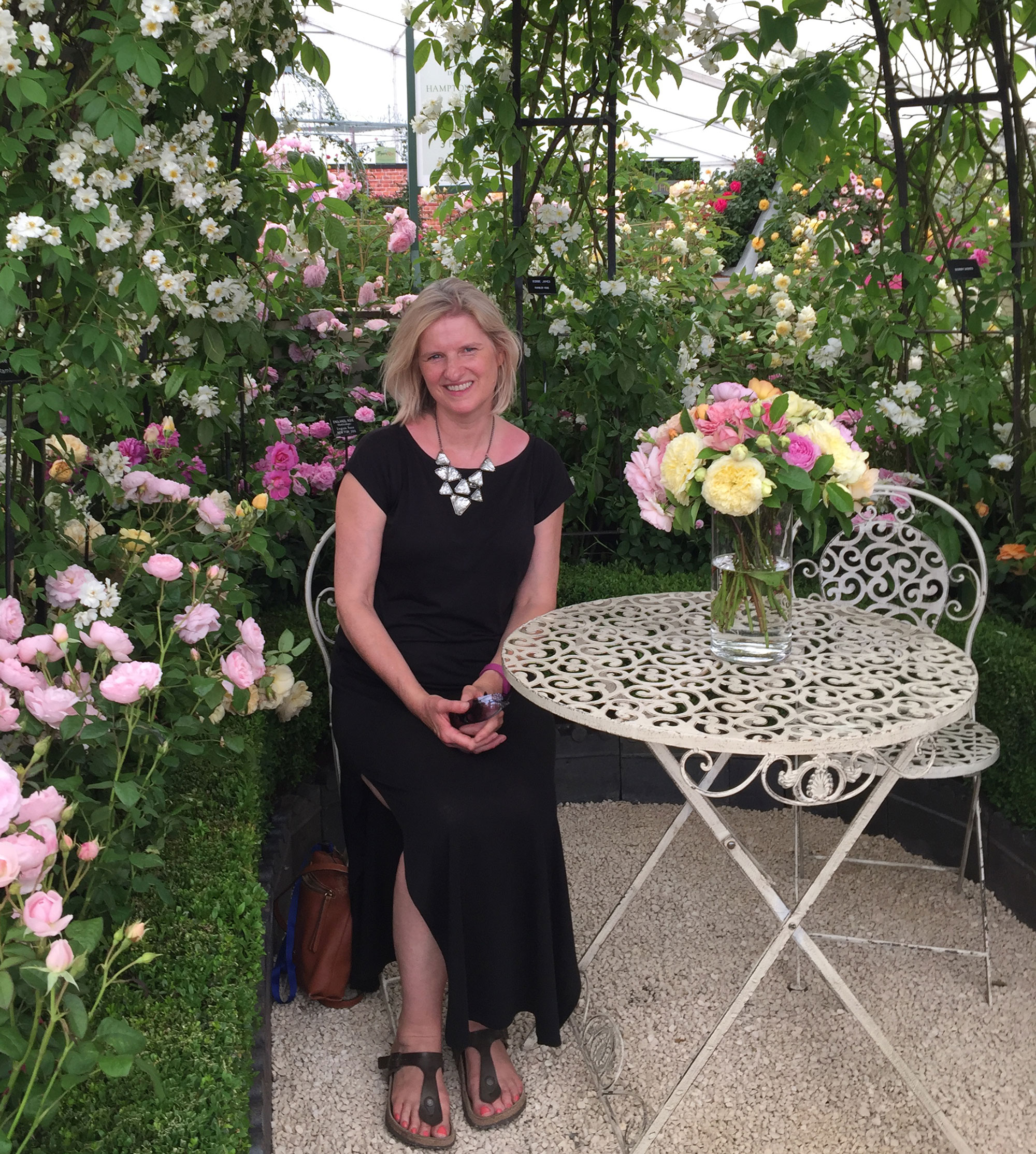
Karen has written about hundreds of old and rural homes for Period Living and Country Homes & Interiors magazines and loves a classic English country garden. So when the chance came to visit this stunning cottage and garden to ask the owners about their renovation journey, Karen couldn't wait to see it and she says it was every bit as beautiful as it looks in these photos.
Classic country cottage on the outside
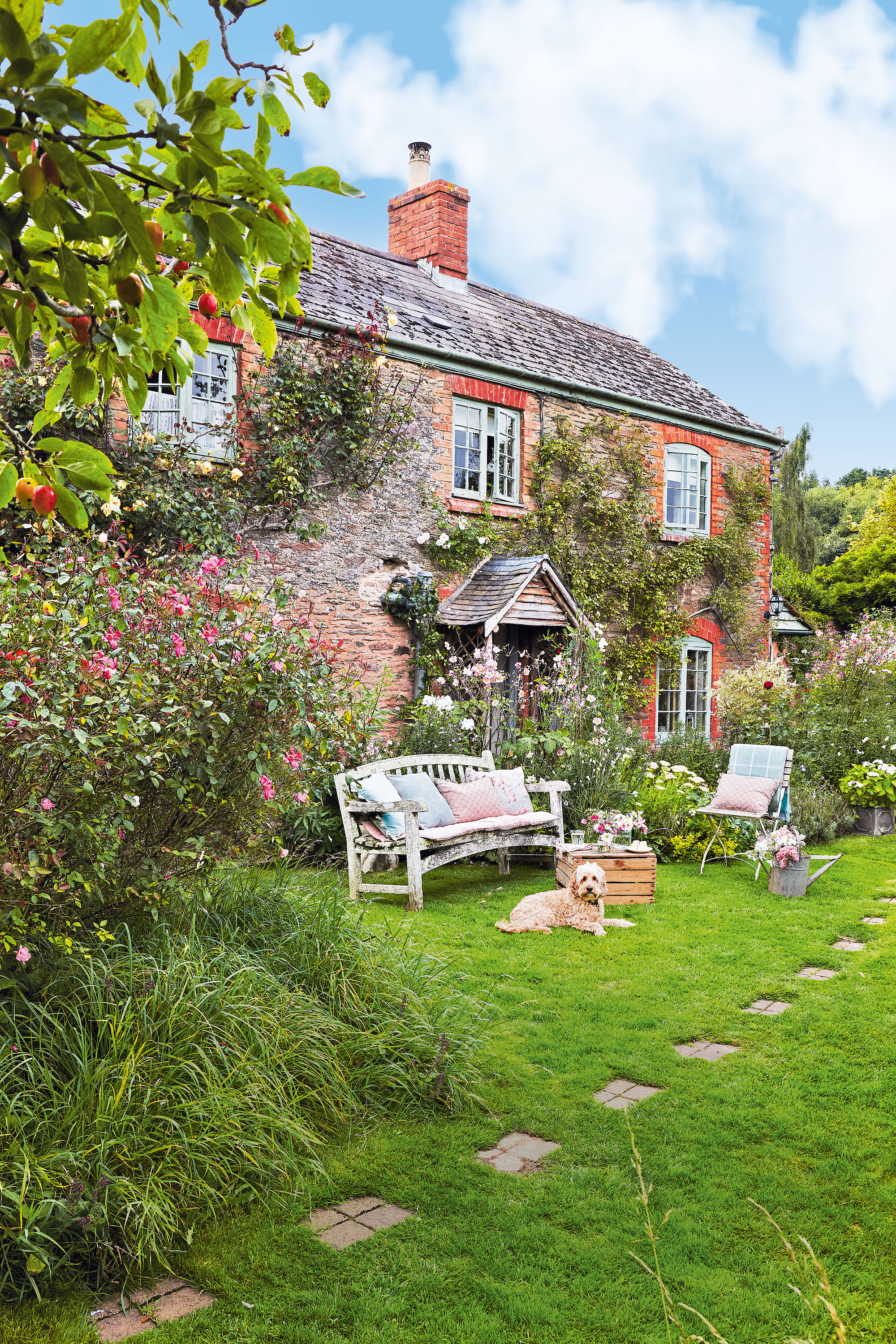
Roses round the door – check. Weathered bricks, tiled roof, wooden window frames, and an English country garden in bloom, check. This little cottage has it all. Anyone looking for cottage garden ideas can't fail to be inspired by this walled garden space that has color in every season.
Front door and rustic canopy
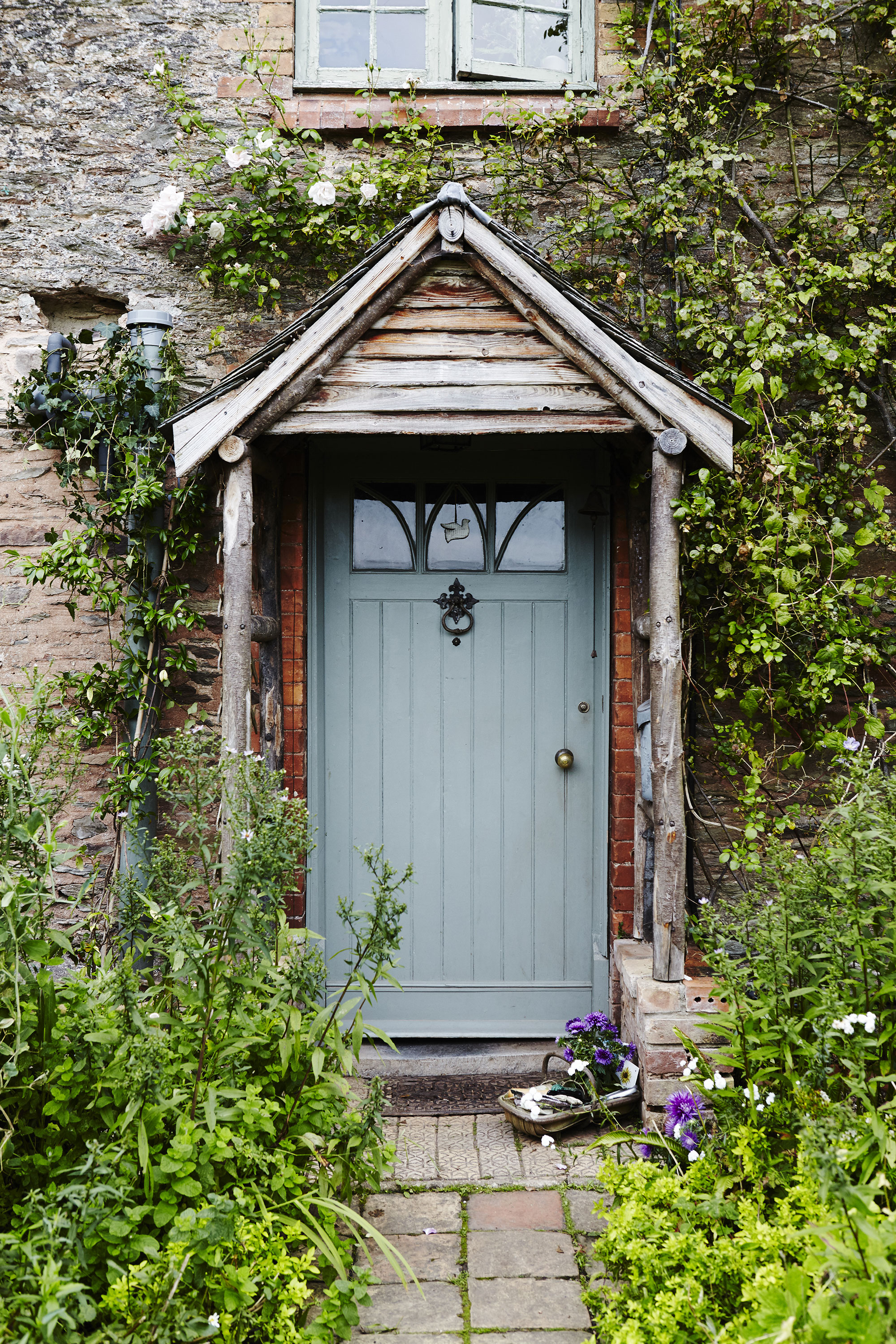
And how about this for a warm country welcome? If it's cottage front door ideas you need, this rustic canopied doorway with roses growing either side is exactly how to make a good first impression. Factor in the pretty gothic arched window detail in the top of the door, and you take it to another level.
Cozy living room
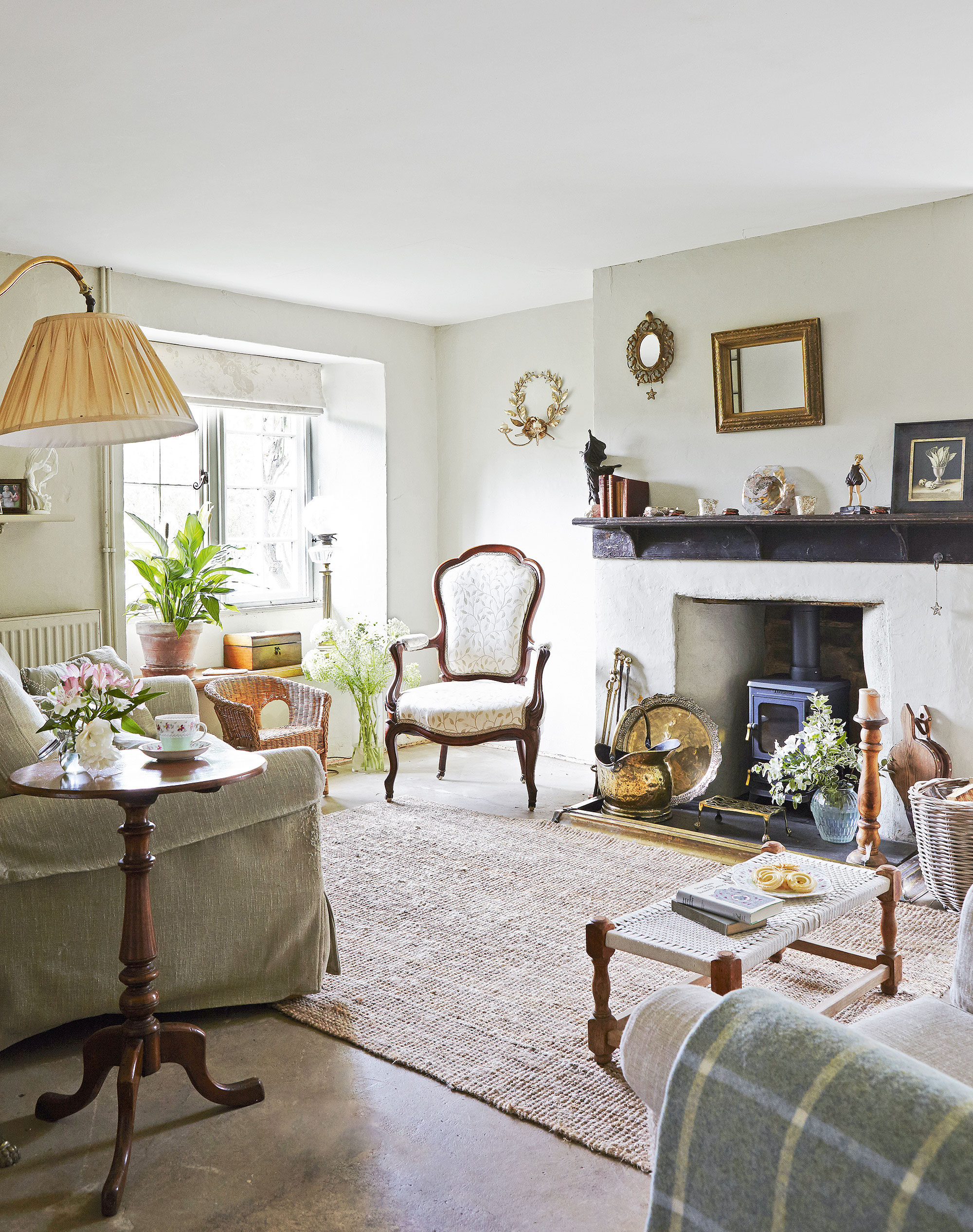
For this nearly 200-year-old cottage, a modern furnishings were completely out of the question when the couple considered their living room ideas. Instead, an eclectic collection of vintage furniture and accessories add character to the cozy, low-ceilinged room. A tiny woodburning stove takes the edge off the winter chills.
Design expertise in your inbox – from inspiring decorating ideas and beautiful celebrity homes to practical gardening advice and shopping round-ups.
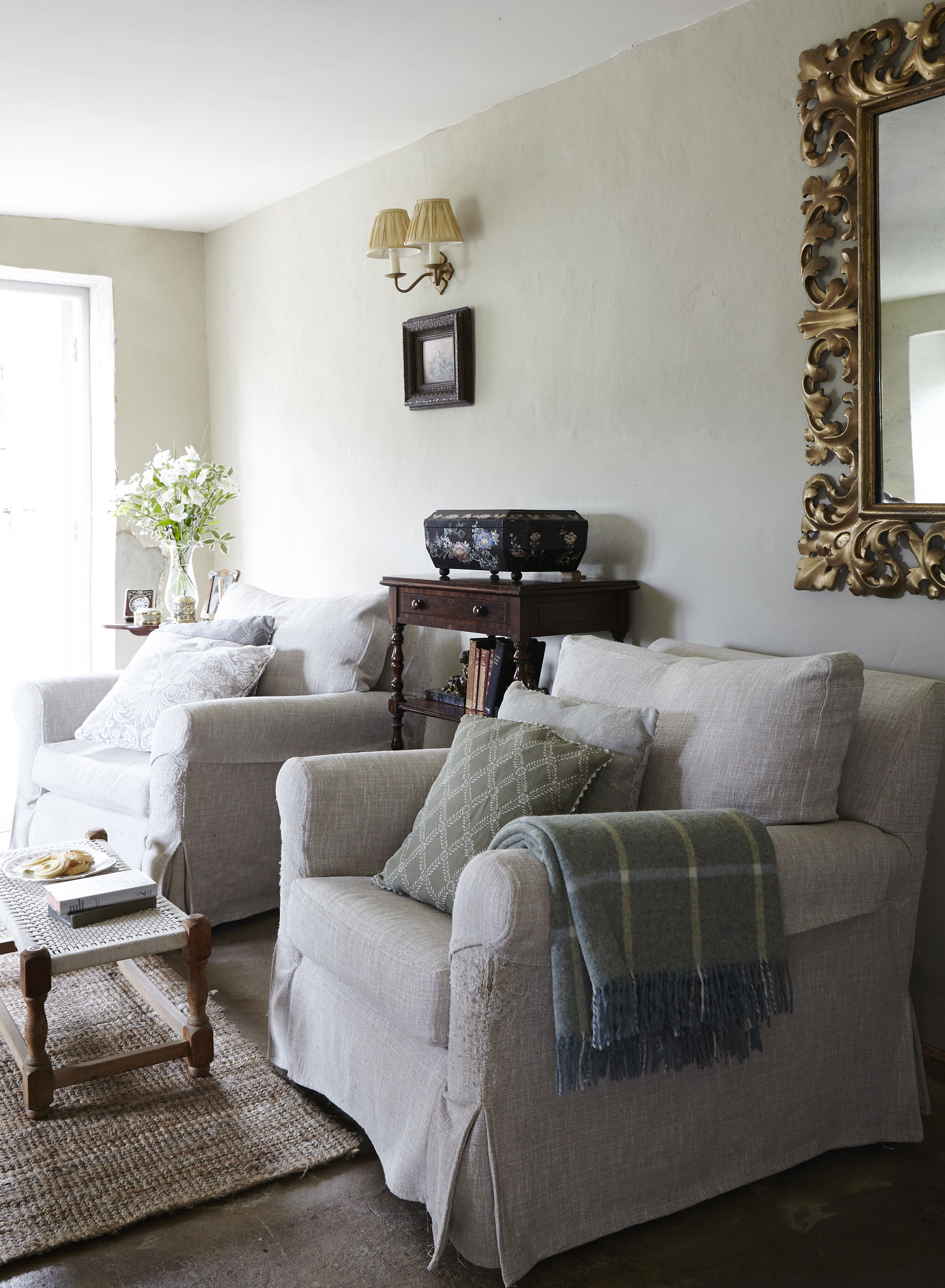
In pride of place between two armchairs is a decorative mother-of-pearl inlaid lacquered box, which the homeowner spotted in an antique shop aged just eight. Her mother bought it for her and that marked the beginning of a lifelong love of antiques and vintage accessories.
Dining nook
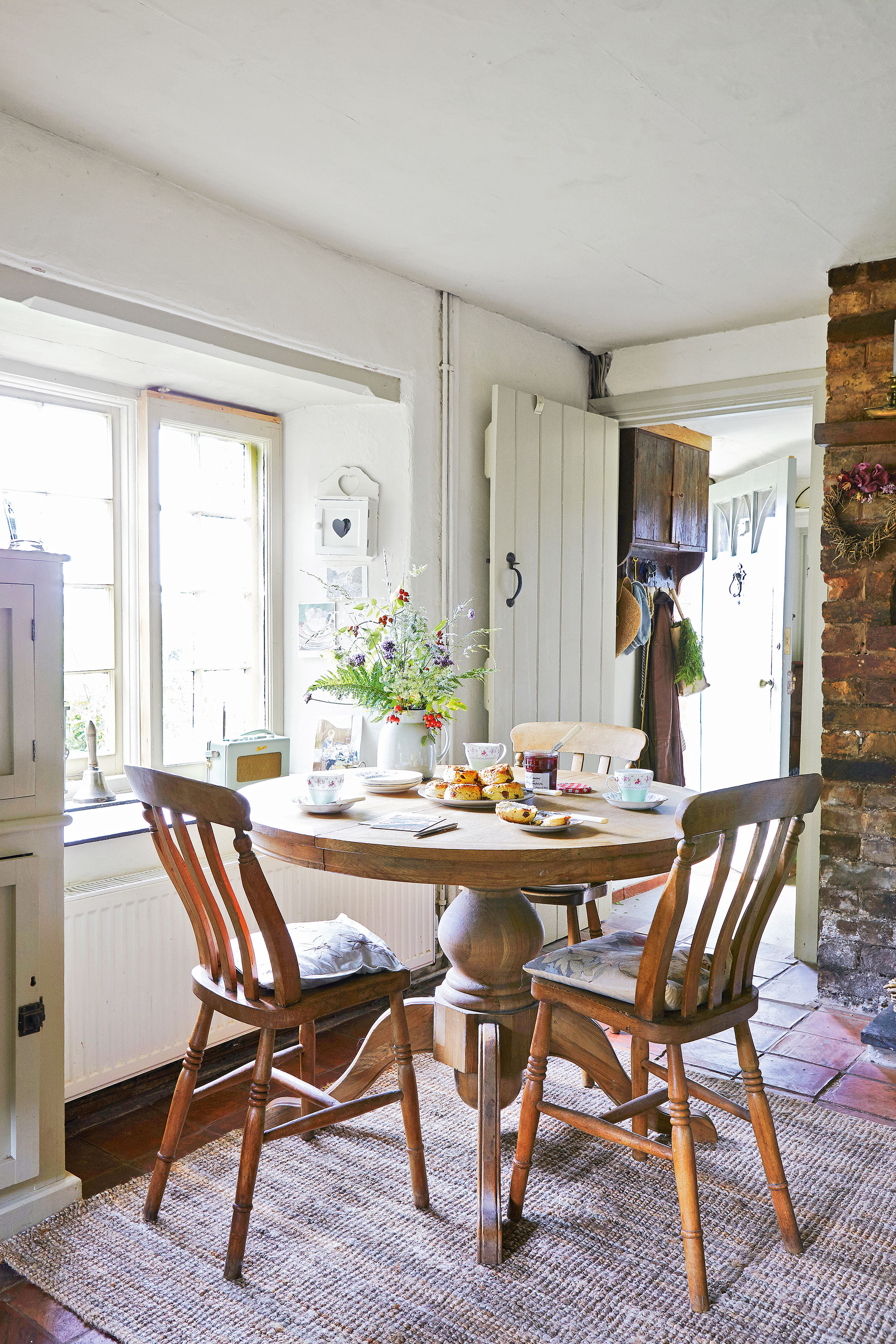
Dining room ideas came easy for this comforting space. It's actually part of the kitchen. There's no space for a separate dining room in this compact cottage. However, the round pedestal table can be extended, and this welcoming scene is ready to greet visitors to the house the moment they step through the front door.
The heart of the home
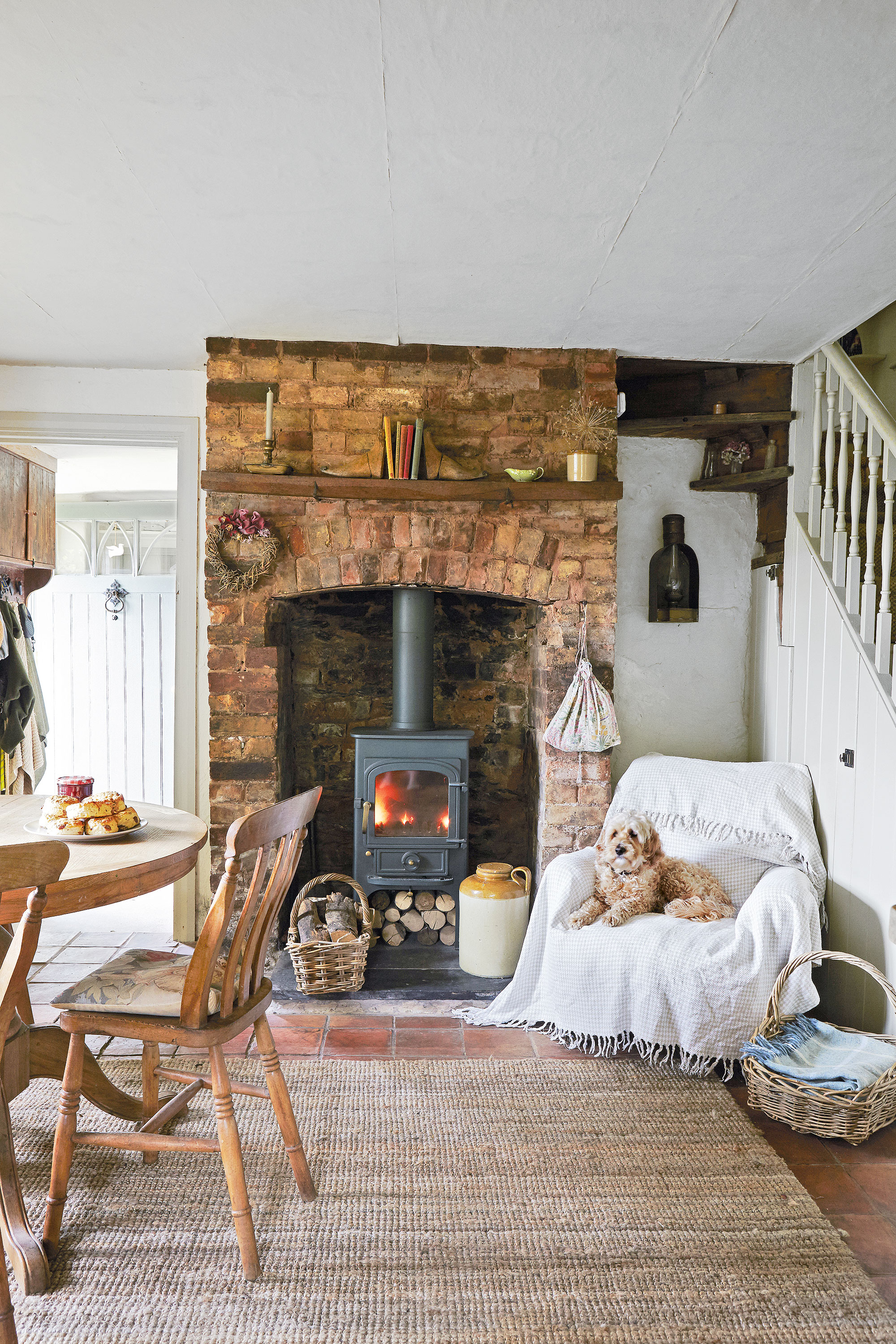
No wonder the family dog looks so pleased with himself. He surely has pinched the best seat in the house – right in the heart of the kitchen, with a good view of anyone who might be preparing him a tasty snack. As with many simple rural cottages of this type, the staircase is open to the main living space.
Cottage kitchen perfection

Kitchen ideas for this simply beautiful fitted kitchen were inspired by the original gothic arched windows, which are among the real showstoppers in the cottage. The kitchen is in a Victorian lean-to extension, built onto the main cottage in 1892. The quarry floor tiles date from the same period.
Bedroom with beams
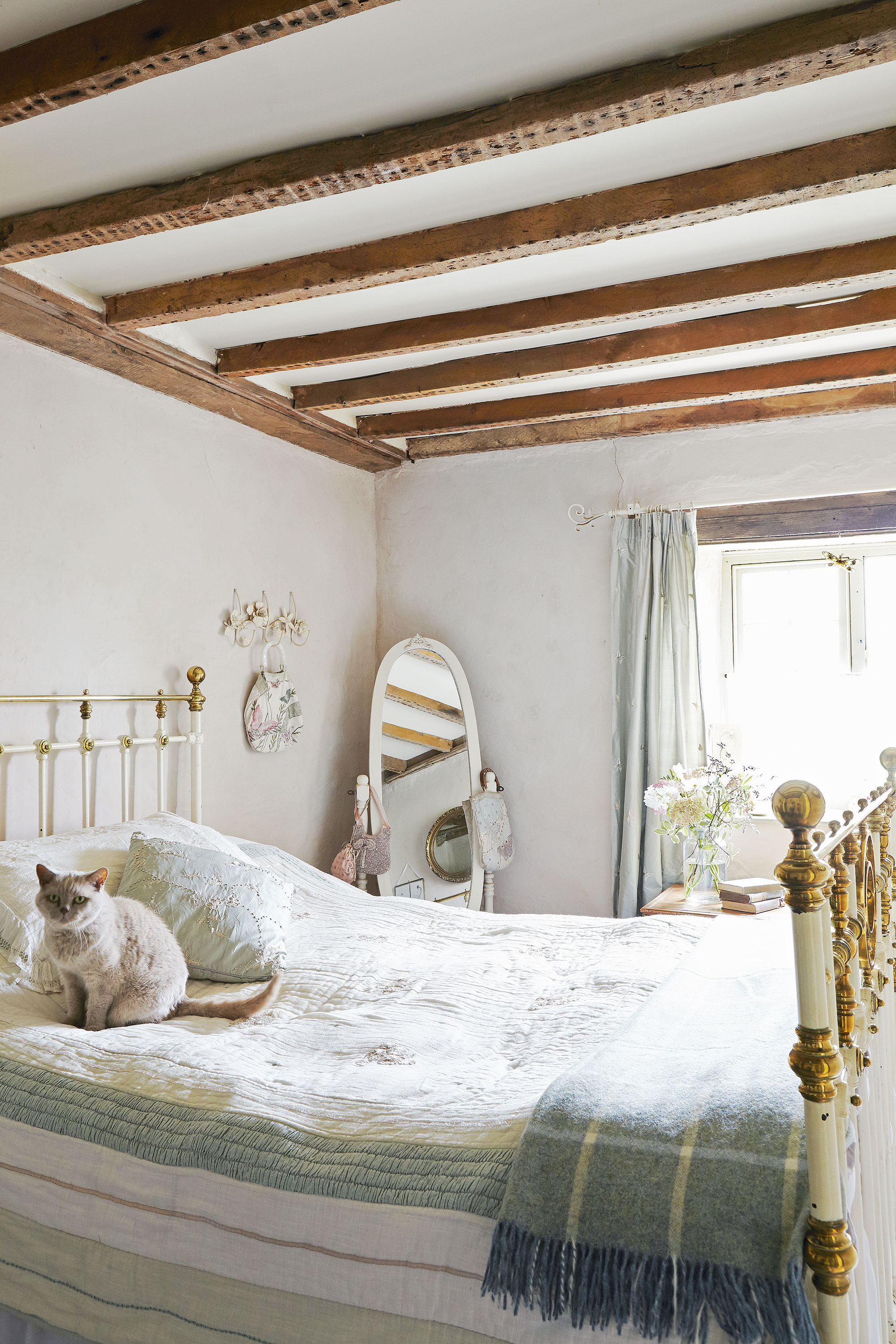
When the homeowners were thinking about their cottage bedroom ideas, there was never any question: a brass bedstead, exposed ceiling beams, soft off-white walls, and plenty of vintage accessories. Elements no cottage bedroom should be without.
Bathroom renovation
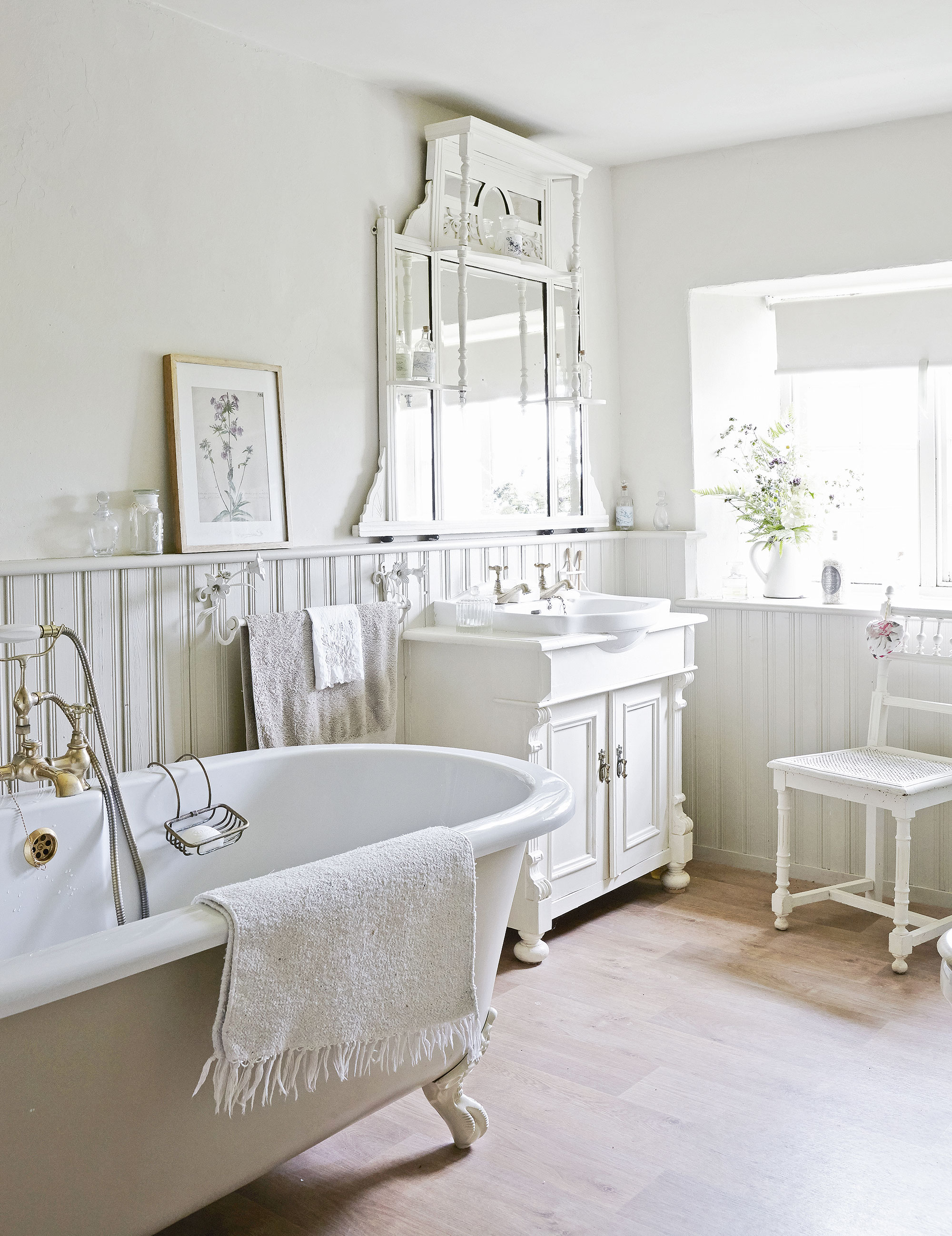
Looking at this perfect period-style bathroom you'd never guess that at one stage there was no working kitchen or bathroom in the house at all. The owners relied on their neighbours for showers and cooked on a camping stove. Even when the bath and WC were fitted, they had to 'walk the plank' with all the floorboards up while the work was completed. Bathroom ideas include a period-style freestanding tub, a secondhand vanity unit, and a salvaged overmantel mirror. The finished look is delightful and worth every effort.
Converted barn for guest accommodation
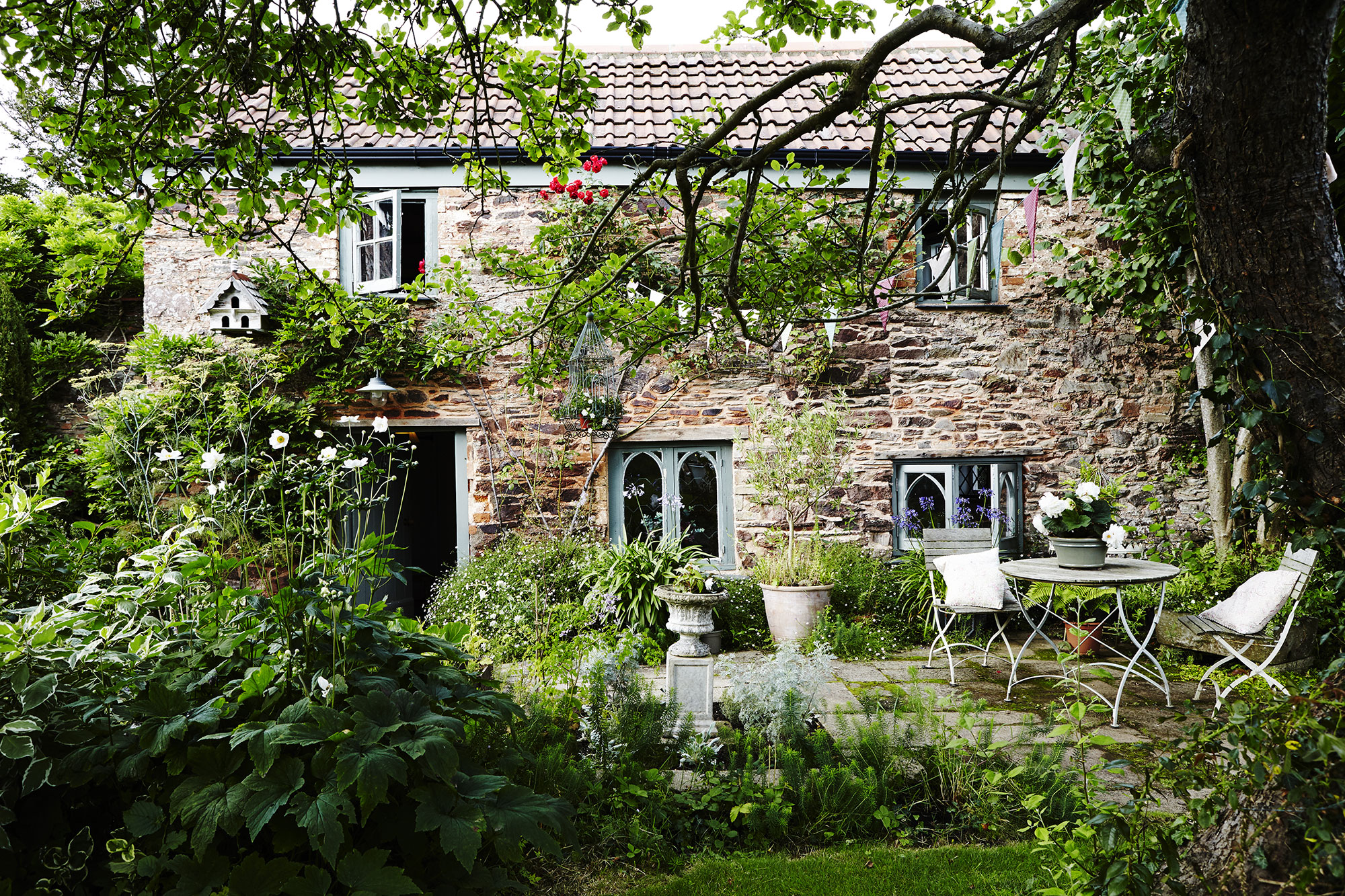
Once the main cottage was complete, there was another challenge awaiting: converting a small barn into a two-storey guest annexe. A humble stone outhouse became a bright and airy two bedroom guest suite, with accommodation on two floors, two new bathrooms and reclaimed oak flooring. The owners completed this work themselves, and the results are impressive. While the cottage interiors are cozy and vintage, the new barn has more rustic, French influences. There is true beauty in the whitewashed stone walls, and wooden windows and shutters – their simplicity allows the barn to speak for itself, and frames the long views over open farmland.
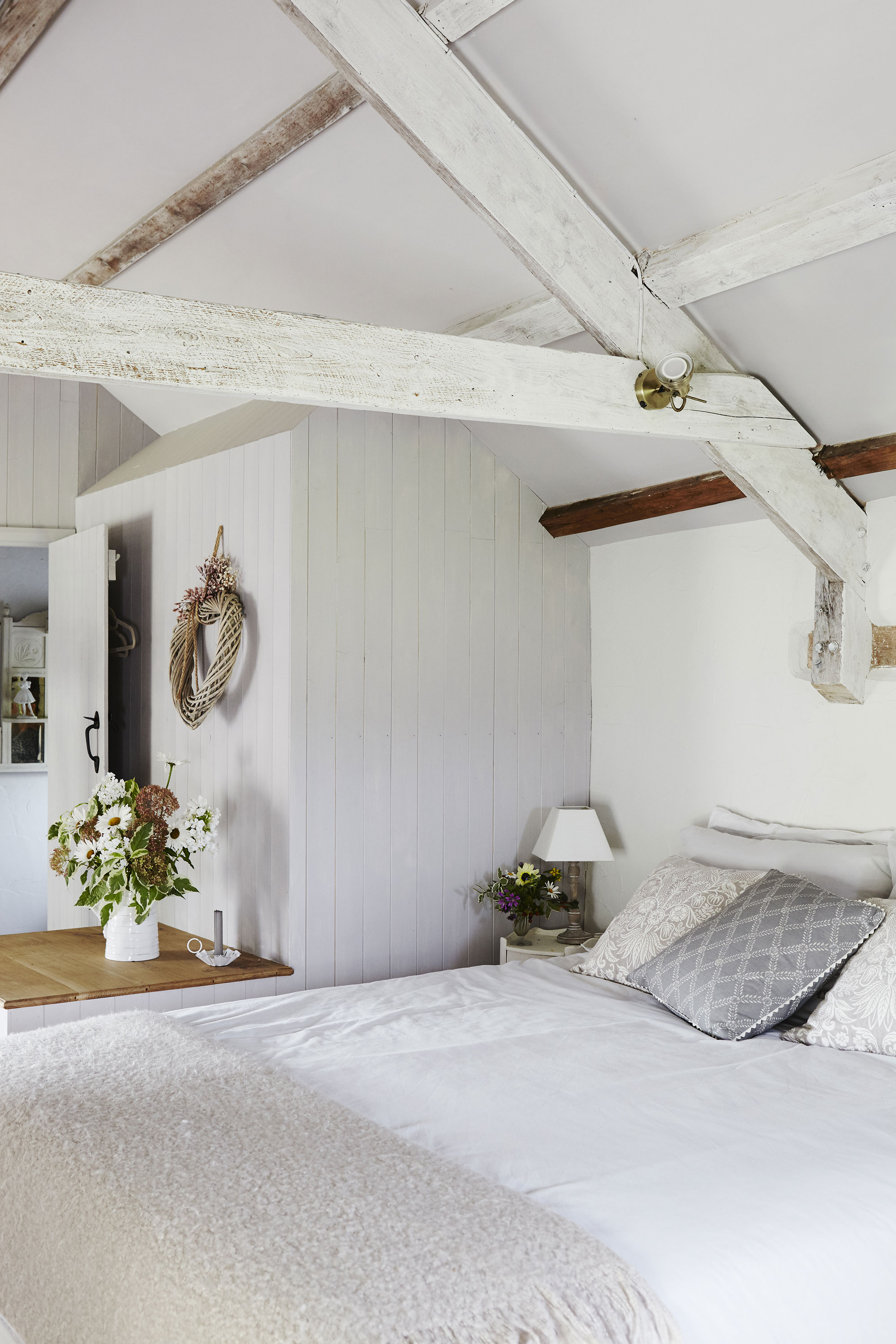
Styling: Pippa Blenkinsop
Photography: Penny Wincer
Karen sources beautiful homes to feature on the Homes & Gardens website. She loves visiting historic houses in particular and working with photographers to capture all shapes and sizes of properties. Karen began her career as a sub-editor at Hi-Fi News and Record Review magazine. Her move to women’s magazines came soon after, in the shape of Living magazine, which covered cookery, fashion, beauty, homes and gardening. From Living Karen moved to Ideal Home magazine, where as deputy chief sub, then chief sub, she started to really take an interest in properties, architecture, interior design and gardening.
