How can you make an open-plan apartment feel cohesive? Follow these designer's furniture placement rules
Interior designers say creating zones within your open-plan home is the easiest way to achieve the perfect balance between functional and aesthetically pleasing

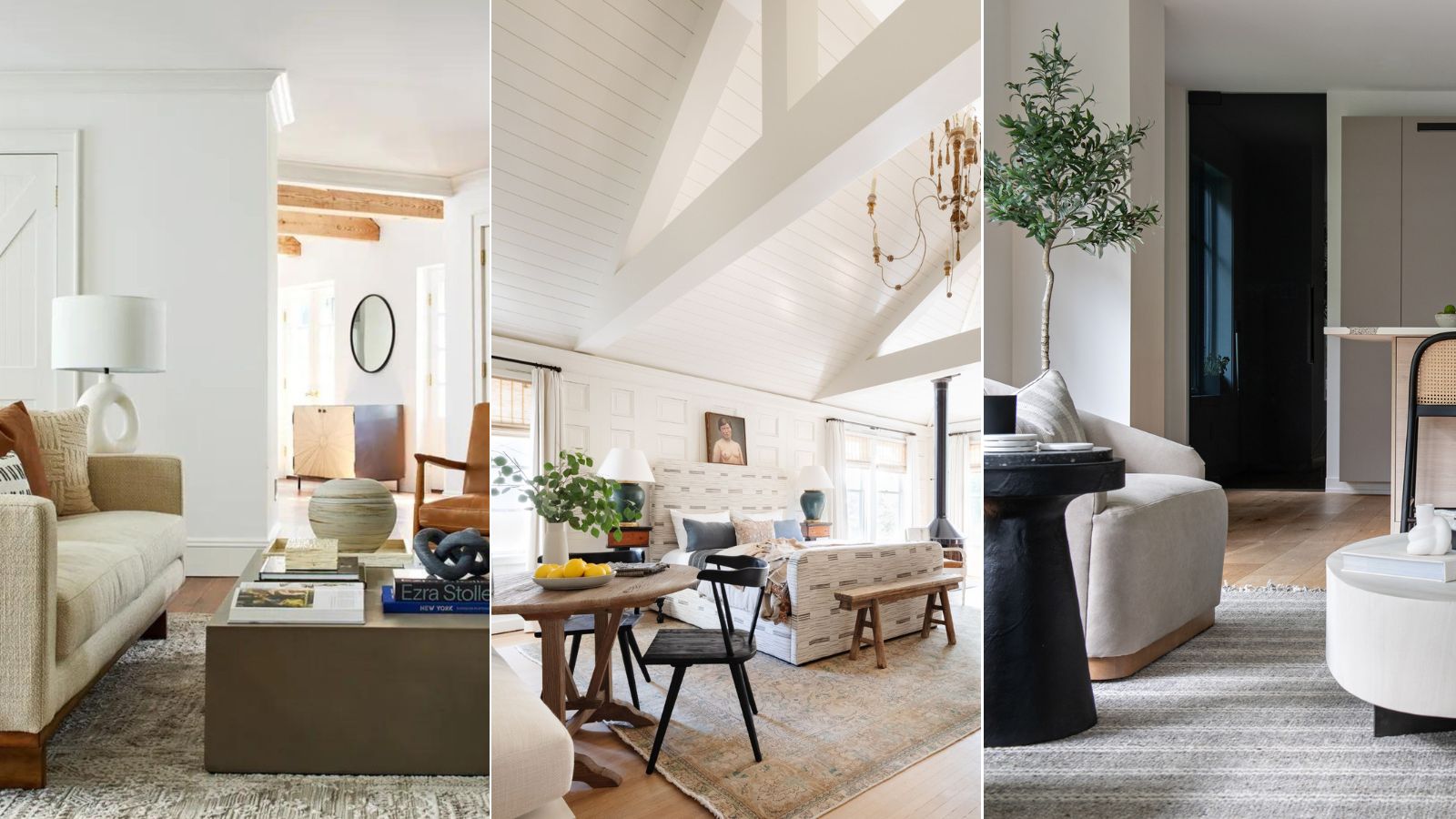
With so much space and so little separation, knowing where to place furniture within an open-plan apartment can prove tricky. Whether you already have furniture and aren't sure how to arrange it or you're shopping to fill a new space, decision paralysis can come on quite quickly. If you're in need of a little direction to get you and your furniture on the right track, you're certainly not alone.
To get their tried-and-true furniture placement rules for open-plan apartments, we spoke with interior designers. They shared so many useful tips for making the most of your apartment layout without creating clutter – here's all you need to know.
How to place furniture in an open-plan apartment
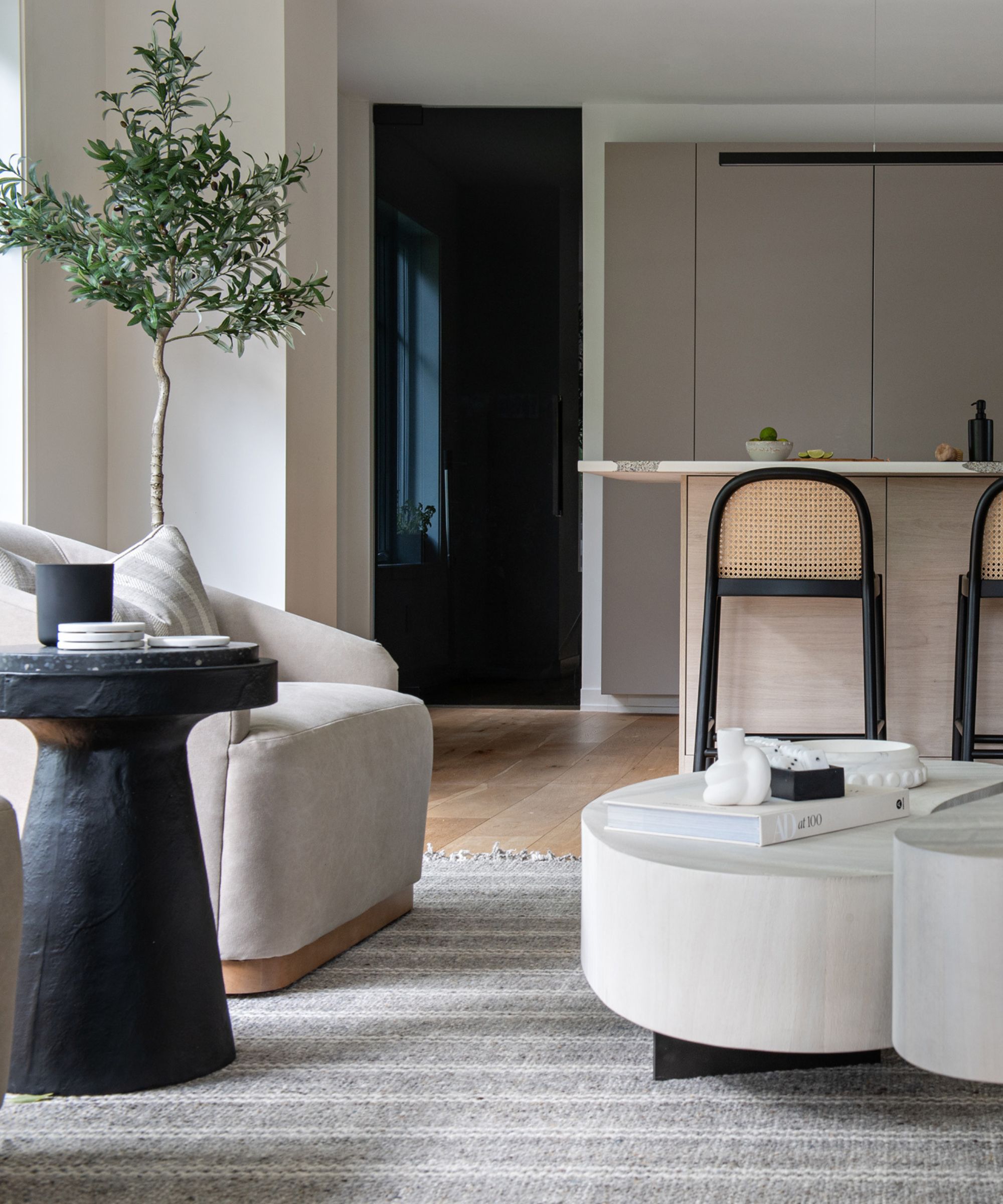
One of the most challenging parts of designing in an open-plan space is knowing what to do with the vast, blank canvas before you. Empty space presents so many distinct design possibilities, and knowing how to fill it isn't always obvious. Audrey Scheck, interior designer and founder of Audrey Scheck Design, says that manually breaking an open-plan room up (and then designing accordingly) is a surefire route to a welcoming space.
'In an open-floor plan apartment, it’s essential to define distinct zones for different functions while maintaining a sense of cohesion and flow. Start by arranging furniture to create natural pathways and delineate areas for living and dining,' says Audrey.
She suggests using 'area rugs, furniture groupings or architectural features to visually separate the spaces without blocking sightlines.' Pick a few functions you'd like to fulfill in the space, and design each grouping as a standalone room – just make sure the design style is cohesive, and there's a natural flow between the different areas. Cheri Etchelecu Martin, principal designer of Dallas-based Cheri Etchelecu Interior Design, suggests using a tonal color palette to achieve this seamless separation within your space.
'The style of furniture and fabric choices play a significant role in defining the ambiance of a space, whether it be casual or formal. Furthermore, playing with shades within a cohesive color palette is a great way to delineate different areas while maintaining visual harmony, ultimately adding depth and interest to the overall design,' says Cheri.
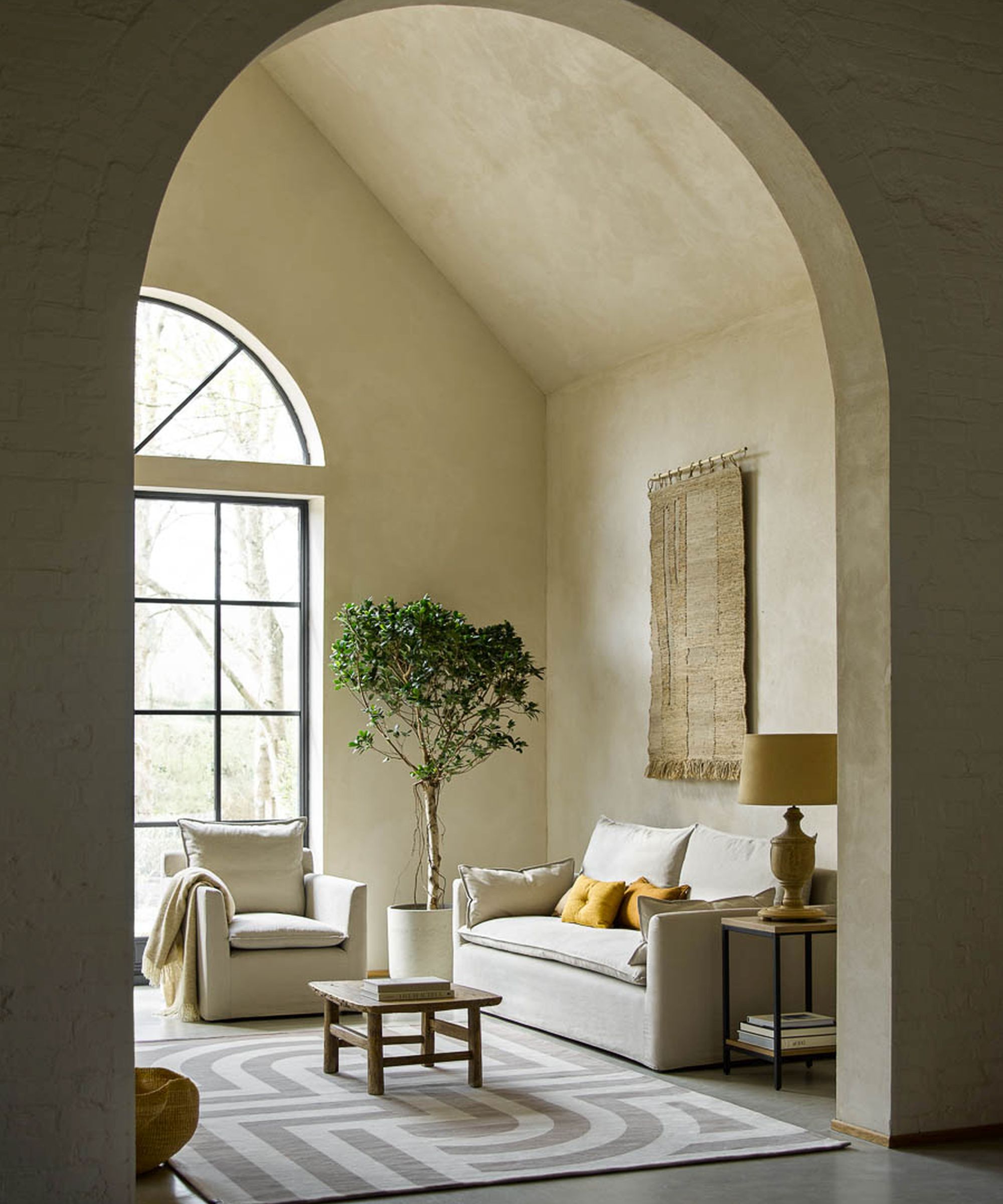
'When designing an open-plan space, the goal is to create more intimate spaces within the larger so you don't feel lost. There should be a hierarchy and obvious use to each area. However, an aesthetic needs to be maintained so the entire space feels cohesive, and not disjointed. Area rugs are a great way to distinguish different areas within one space. Similarly, a statement light fixture can draw your attention to one area of the room, without physically separating the room,' says Cara Velten, partner of New York City-based Gale Sitomer Designs.
Design expertise in your inbox – from inspiring decorating ideas and beautiful celebrity homes to practical gardening advice and shopping round-ups.
Cara adds that multi-use furniture is an easy solution to a seemingly unmanageable open-plan layout. Opt for built-in storage or functional furniture that's also used to separate the space – not only will you be making the most of the floor plan you're given, but you'll be creating a multifunctional space that's fit for the whole family.
'We also love to use pieces that are multi-use. For example, a console behind a sofa both camouflages the back of the sofa and protects it from getting dirty from people walking past, but could also serve as a buffet for an adjacent eating area. We also keep the window treatments consistent throughout the space to ensure a cohesion within the room,' says Cara.

Eugenia Triandos, principal designer of Montreal-based Hibou Design & Co., adds that the room's entryways and passageways must be kept clear and easily accessible, even within an open-plan space. While you'll have to carve them out yourself with intelligent design, these walkways are an essential part of a successful design scheme.
'Instead of blocking them with sofa backs, opt for armchairs or ottomans instead –they maintain an airy feel and promote better flow in the layout. When it comes to placement, also make sure you're defining different areas with large rugs, they help create divisions without making the space feel cramped. And don't forget about ceiling treatments like bulkheads, they can really help in giving each zone its own identity within the open layout!' says Eugenia.
If you're tasked with designing a studio apartment or are otherwise trying to fit a bedroom, living room and more into a single open-plan space, Marie Flanigan – interior designer and founder of Marie Flanigan Interiors – suggests 'prioritizing the placement of the bed as the focal point.'
'This sets the tone for the entire space and helps dictate the flow of movement. From there, arrange additional furniture such as seating areas and dining spaces to maximize flow and a functional layout,' says Marie.
'Get creative! Murphy beds are often wonderful option for tight spaces and even opting for apartment-sized furniture can be a great space saver,' she continues.
Mistakes to avoid when creating the layout
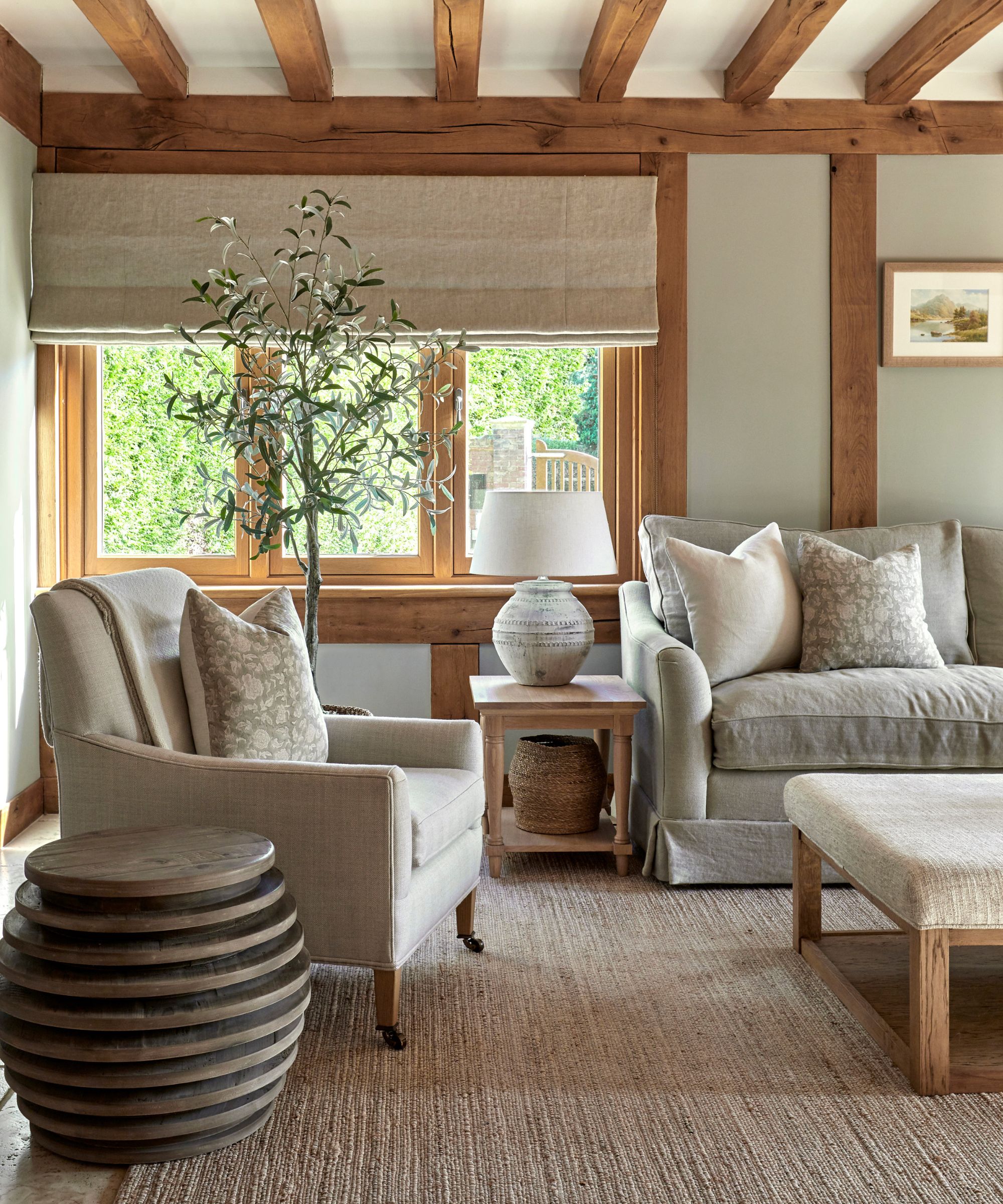
Just as in any space, there are certain often-seen layout mistakes that interior designers suggest you avoid when curating your open-plan apartment. Audrey notes that sightlines – views that help you to visually connect different areas of your space – should not be blocked by furniture or decor.
'When arranging furniture in an open-plan apartment, it’s important to avoid blocking sightlines, as tall or bulky items can disrupt visual flow between zones. Maintaining clear sightlines enhances the apartment’s sense of openness,' she says.
Audrey also recommends paying close attention to the way you'll move throughout your space, and to the comparative size and shape of the furniture you take home: 'Be mindful of traffic flow and ensure furniture placement doesn’t hinder movement throughout the space. Lastly, pay attention to scale and proportion to maintain balance and choose furniture that complements the overall size and layout of the open-plan area,' she says.
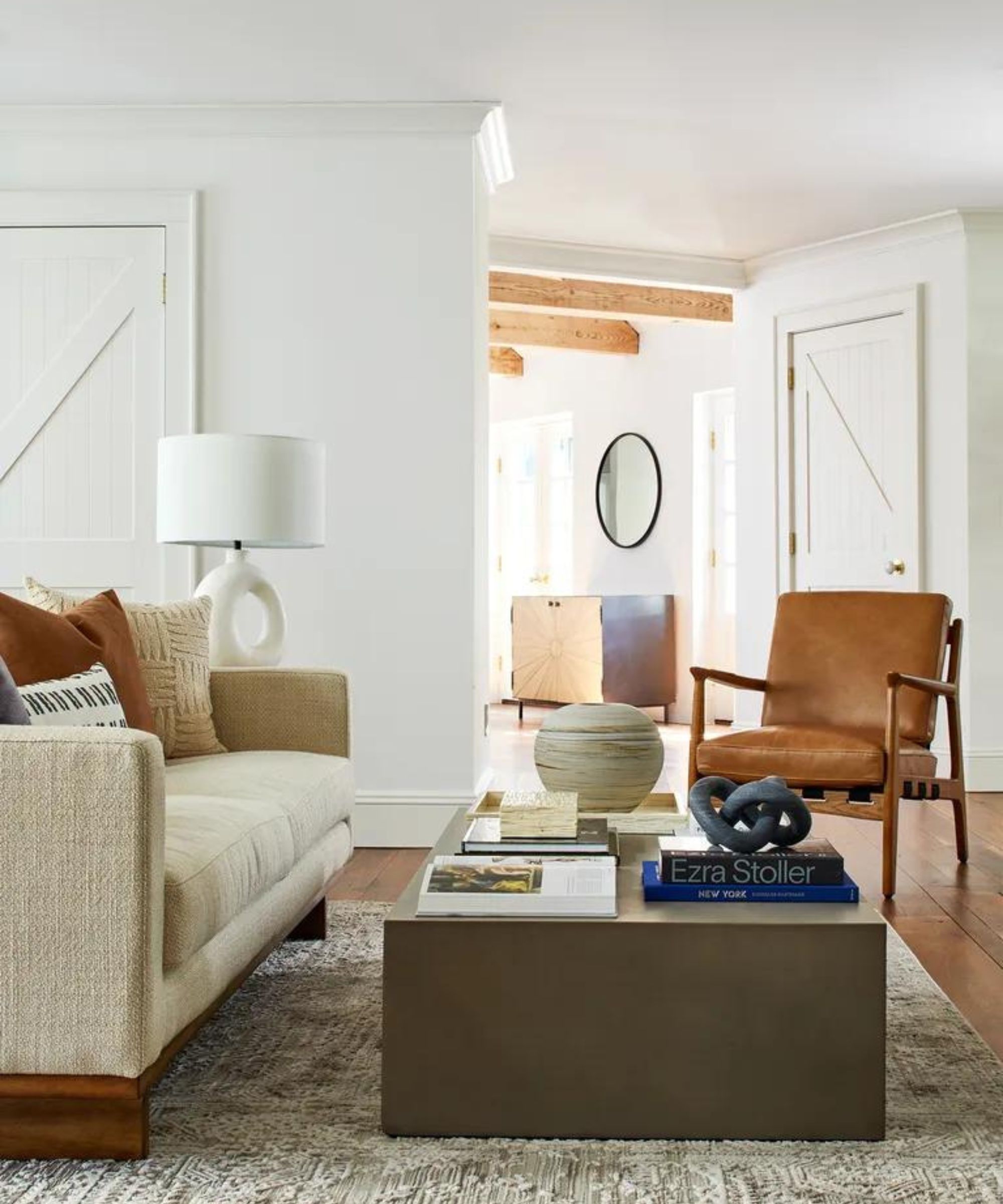
When faced with a wide-open space, it's easy to get excited and bring home loads of furniture to fill it. But Eugenia says it may be best to pare back your selection just a bit: 'Having too many furniture pieces can make the space feel cramped, so it's essential to leave certain areas more open to provide breathing space,' she says.
Unsure which pieces to include and which to do away with or move elsewhere? Cheri says keeping functionality in mind makes these decisions quick and easy – and makes your space clutter-free and elevated.
'The biggest mistake I would avoid is selecting furniture without a purpose. Open-plan apartments allow you to design around your lifestyle, but choosing pieces that do not coincide with your needs can make the space feel cluttered,' says Cheri.
How to find the balance between practical and aesthetically pleasing
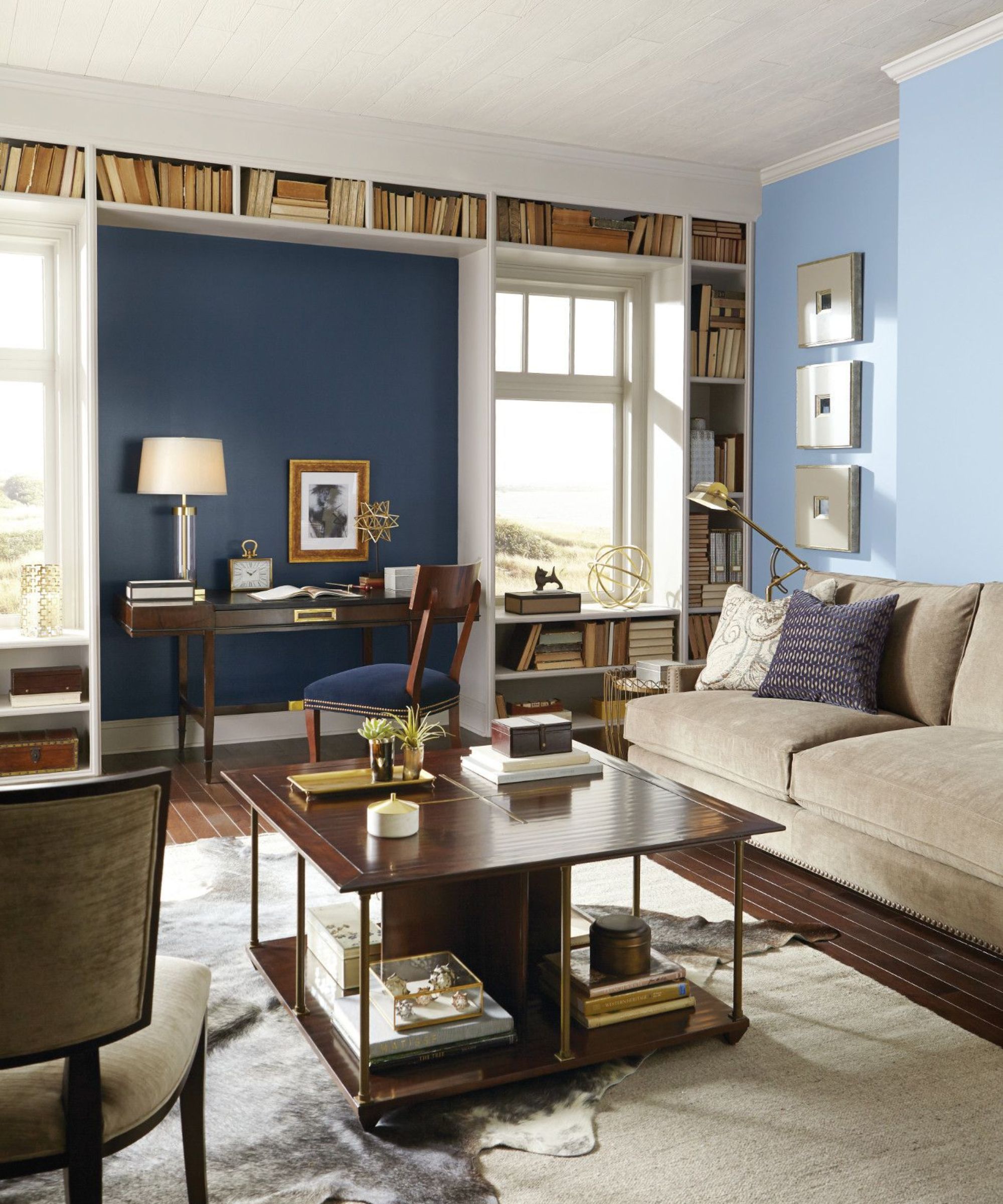
'Achieving a functional yet aesthetically pleasing layout in an open-plan space involves careful consideration of both practical needs and design elements,' says Audrey.
When designing an open-plan apartment, you'll want to pay due attention to how conducive the space is to your daily life and family needs. But creating a space that's lovely to look at is just as important – make sure to design a space that'll make you happy, too!
'To strike a balance between functionality and aesthetic in an open plan space, consider incorporating sofa chairs that swivel. Placing them between the living and dining areas adds versatility – they're perfect for both casual conversations in the living room and joining discussions at the dining table,' says Eugenia.
Open-plan apartments don't need to be a source of anxiety. Carve out zones within your space, keep function and design in mind, and curate a cohesive aesthetic for a space that serves each and every one of your needs.

Abby was the Interior Design News Editor at Homes & Gardens and is now studying for her Master's degree in Journalism at City University, London. Prior to joining our team, she worked with Better Homes & Gardens, where she wrote and edited content about home decor, gardening tips, food news, and more. She studied Journalism and English Literature at New York University and moved to London to pursue her love of writing in 2023.