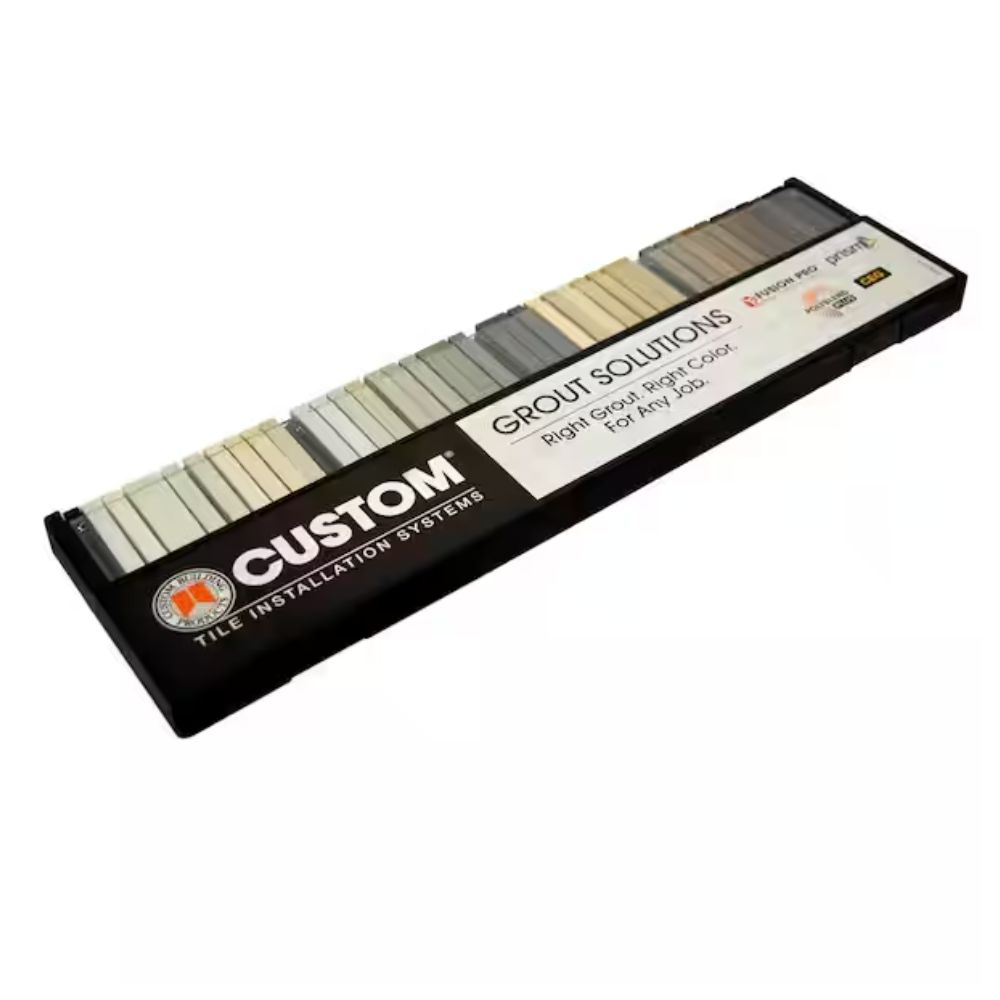Learn from my renovation regrets – these are the most common things people regret skipping during a remodel
From big layout changes to simple paint testing, these are the five projects people often regret skipping during a renovation


I'm currently two and a half years into a major self-managed, over-budgeted, and late-running remodel project. And while I'm pretty pleased with the current results, let me tell you: a home renovation is an intense process.
Renovating has a way of testing your patience and your decision-making skills all at once, and I have quickly learned that even the smallest choices can have a big impact once the dust settles.
With two remodels now under my belt, I’ve made plenty of common remodelling mistakes – some I can laugh about now, others that irk me every single day. Often, the things you think you can skip, cut back on, or leave until later end up becoming your biggest regrets.
Hindsight is a wonderful thing, but when you’re living in the space, you can’t help but wish you’d known better from the beginning. So, below, I’m sharing the five things I regret skipping during my own home renovations, so you can learn from my mistakes before making any of your own.
5 things people always regret skipping in a reno
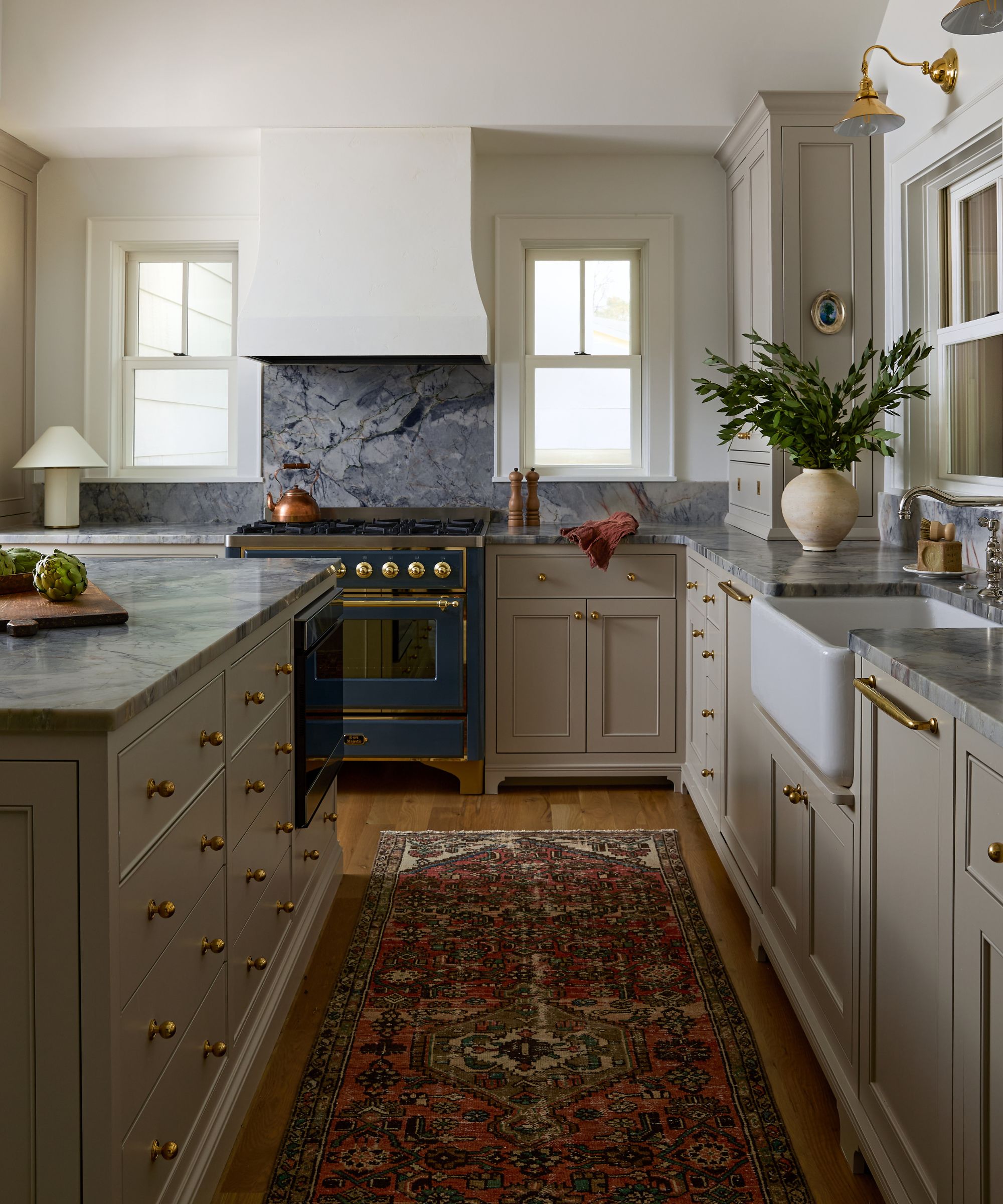
I still remember standing in my half-finished kitchen remodel, paint splatters on the floor, unplugged lights dangling overhead, and realizing just how much I had taken on. I’d convinced myself I could manage the layout, lighting, and design decisions without professional help, but when things started slipping through the cracks, I realized just why taking shortcuts almost always backfires.
That’s why I wanted to share my own experiences in the hope they’ll save you from the same frustrations. If you’re planning a renovation, big or small, here are the lessons I learned the hard way – from the little oversights to major moves that make a big difference in the way your home looks, feels, and functions.
1. Forgoing professional help from the beginning
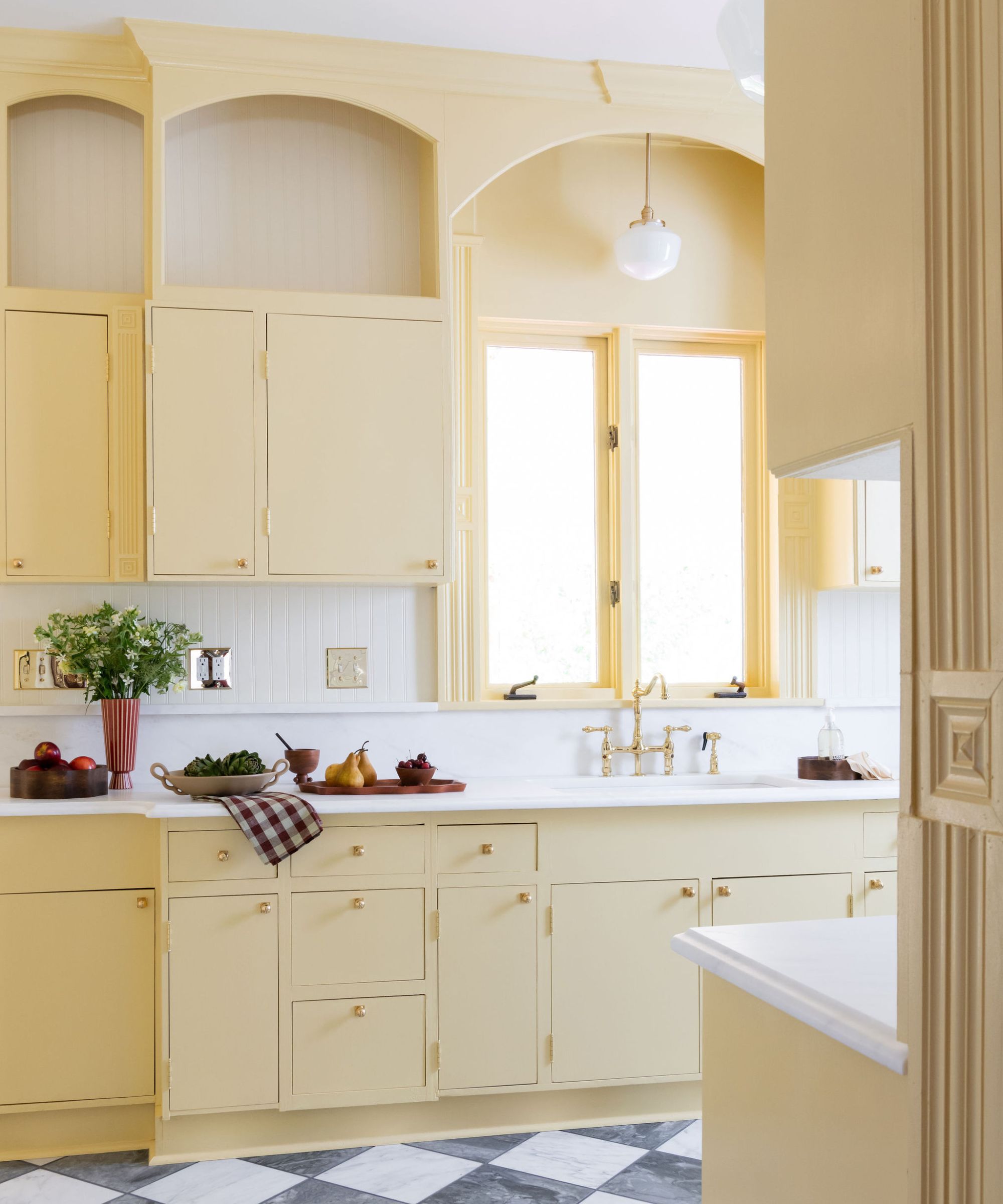
When I started our very first renovation, way back in 2020, I thought I could save money by skipping an interior designer and architect. I figured Pinterest boards and a few contractor meetings would be enough.
Design expertise in your inbox – from inspiring decorating ideas and beautiful celebrity homes to practical gardening advice and shopping round-ups.
But the reality is, I didn’t have the expertise to see how all the moving parts would come together. By the time I realized, the layout felt awkward, finishes weren’t cohesive, contractor dates and shipment times didn't align – and it was too late to make changes without spending more.
Professionals bring a level of foresight and problem-solving that simply cannot be replicated by mood boards, and as projects progress, little things often start to pile up. For me, we had measurements that didn’t quite work, layouts felt clunky, and finishes I thought would blend together ended up competing instead. Each issue on its own might seem minor, but together they feel disjointed.
By the time I realized I needed help, it was too late to fix some of the mistakes without spending more money than I’d budgeted. So I would always advise seeking professional help from the outset.
2. Not pre-planning storage
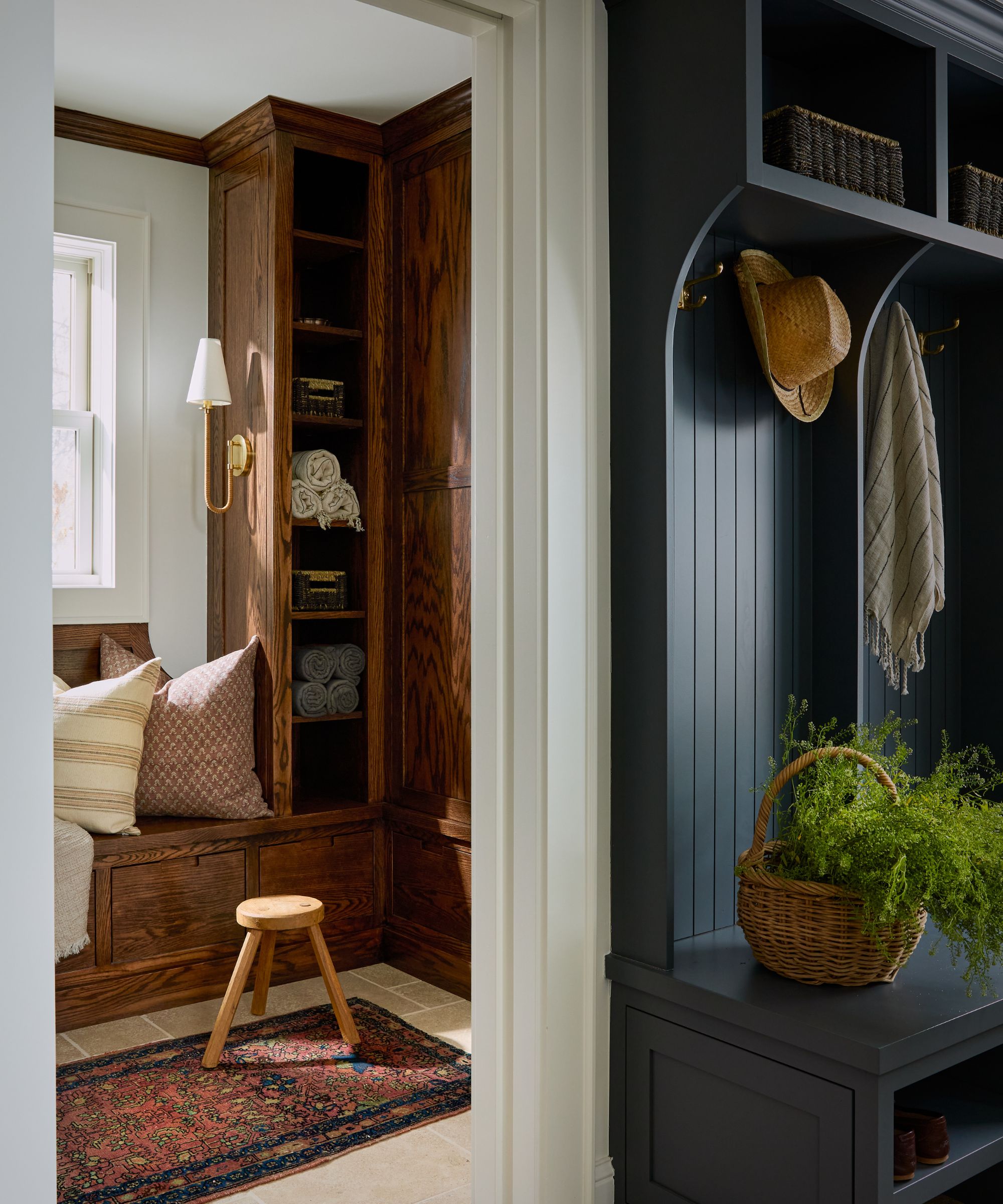
I know it sounds obvious, but storage ideas felt like something I could deal with later, once the big things were in place. But “later” quickly turned into a daily headache. Without enough bathroom cabinetry, built-ins, or hidden entryway storage, the clutter crept in almost immediately.
And it doesn't matter how beautiful your finishes are – if there isn't a place for everything, the rooms just don’t work the way you want them to. Overlooking where everyday essentials will actually live can turn into a daily frustration. From drop zones to shelving, the storage choices you make early on determine how functional your home will feel at the end of the remodelling journey.
Now, I know that smart storage needs to be designed in from the very start. Whether it’s a mudroom bench with hidden boot storage, a well-planned pantry, or even a few extra drawers in the bedroom, storage is what makes a home functional long term. It’s the part of renovation planning you don’t always see in glossy “after” photos, but it’s what you feel in everyday life.
3. Failing to spend time on an electrical walk-through
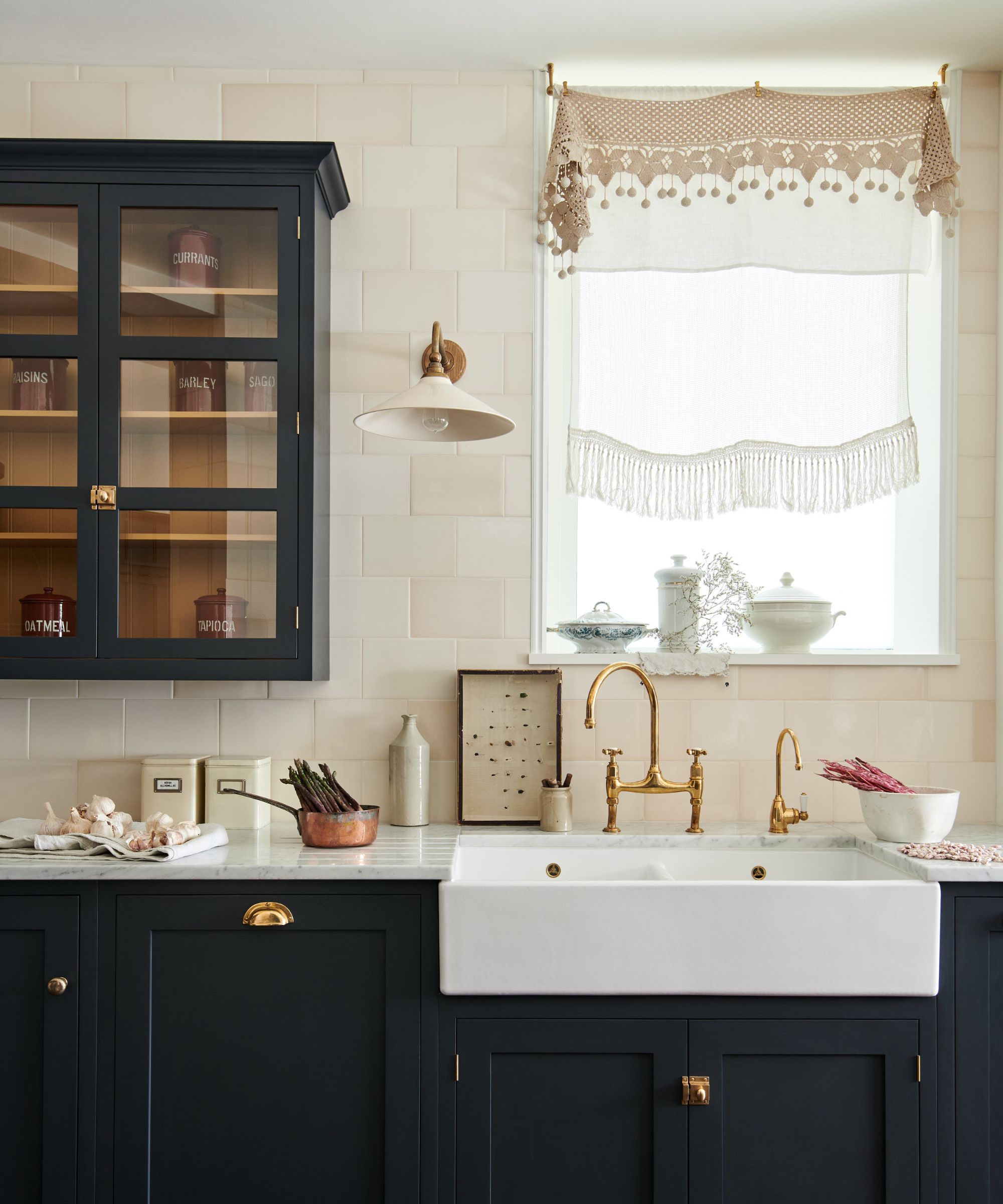
During my first electrical walk-through, I nodded along to the electrician’s questions and made quick decisions, thinking I could always add more outlets and light switches later. Spoiler: you can’t, at least not without tearing into finished walls.
Once the walls were closed up, I quickly realized there was no easy way to add outlets and extra light switches in the spots where I really needed them... and it's been a messy and costly mistake to rectify.
These may sound like small inconveniences, but living with them day after day became a constant reminder of what I could've planned out early on. I suggest taking your electrical plan seriously.
Try to map out where furniture will sit, where you might need to charge devices, and how you move through each room at different times of day – do you need a hall light switch outside your bedroom to turn it off late at night, for example? It’s not the most glamorous part of renovation, but it’s one of the most impactful.
4. Not addressing layout issues to save cost or time
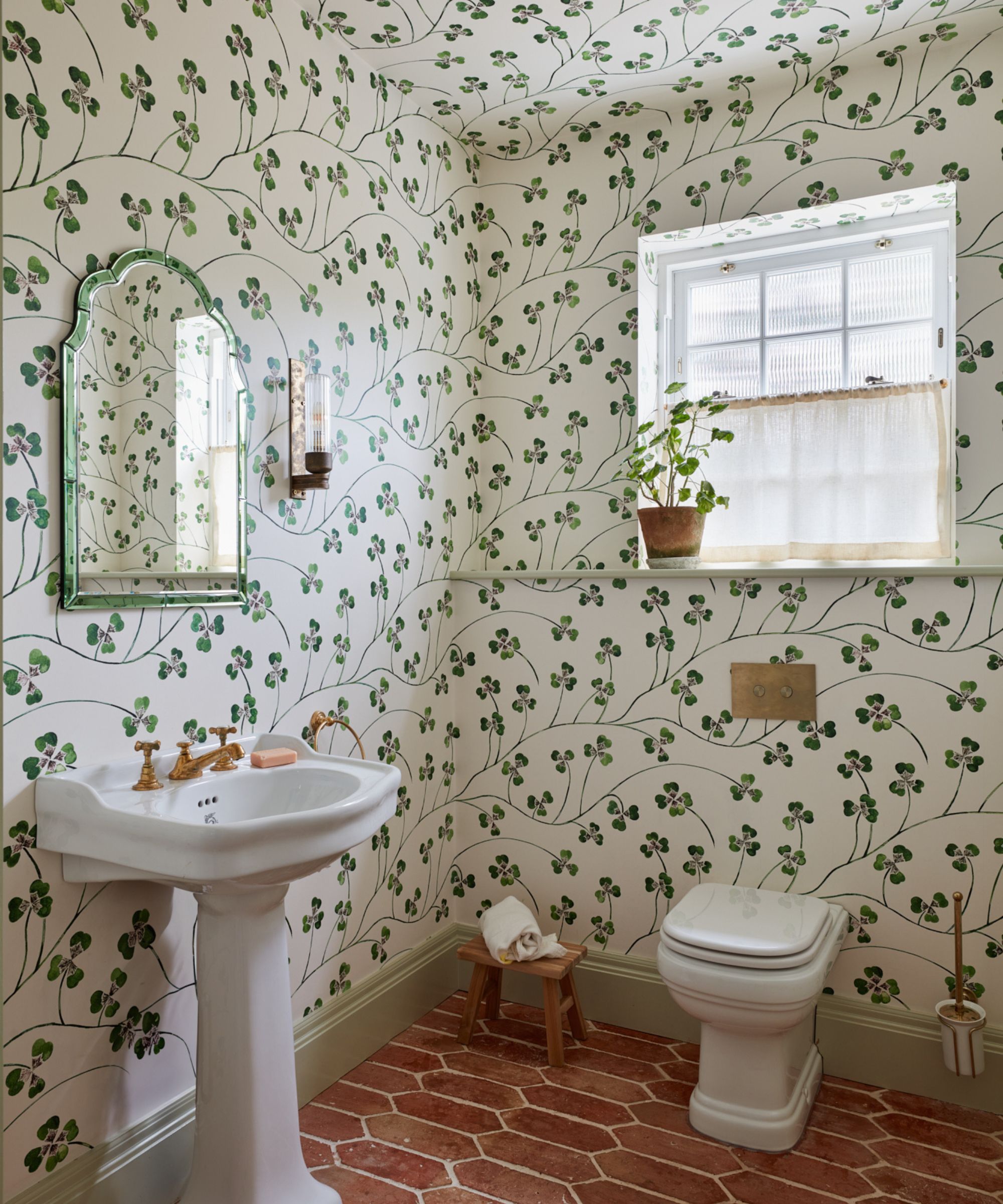
There were moments during my renovation when I spotted layout issues, but I chose to ignore them to save money or speed up the project. I told myself I could live with the quirks, but those compromises are the ones that ended up frustrating me the most.
At the time, moving plumbing or adjusting walls felt overwhelming and expensive. But once the work was finished, the reality of living with a poor layout set in. I'm now left with a major bathroom remodel mistake that I wish I hadn't ignored, and now the first thing you see as you open the door is the toilet – a bathroom design rule I wish I hadn't ignored.
Sure, changing the layout of a home is a costly process. Taking down or adding new stud walls is a big job, especially if steel supports and building regulation sign-offs are required, but you could be choosing short-term savings over long-term comfort and happiness.
Good design is about flow and usability, and once construction is complete, making changes is far more costly. Tackling layout issues early is one of the best investments you can make in your home, even if it means stretching the budget or timeline.
5. Forgetting to test grout and paint colors
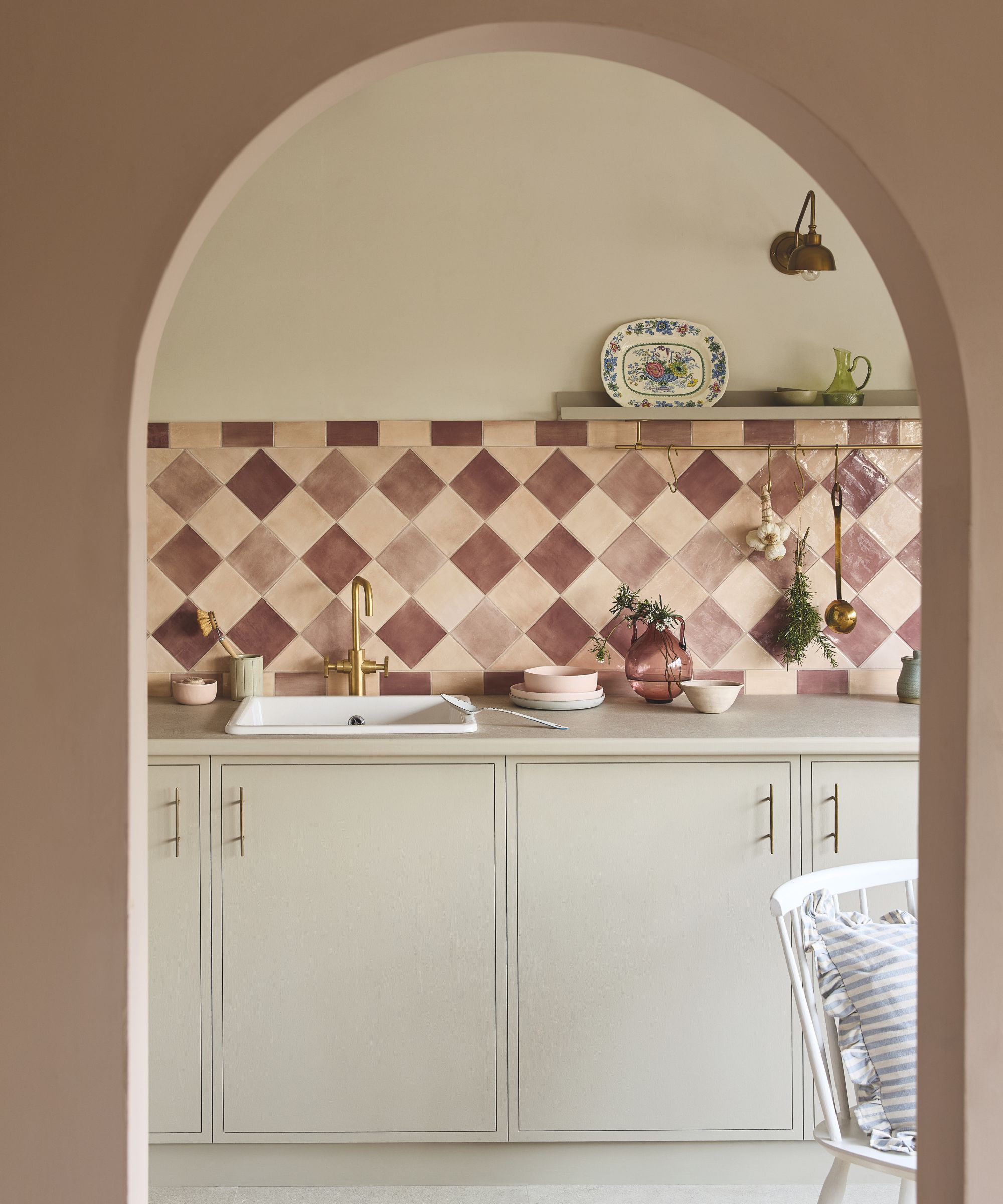
When it comes to choosing finishes, I am often the annoying person who has to have a tester of everything. I like to have visuals to help me imagine the final scheme, and I love to collect paint pot testers and fabric samples to play around with.
But while I can attest to never failing to swatch a paint color, grout was the one thing I overlooked. This is actually a pet peeve of designer Joanna Gaines, who always tests grout color, no matter if you're going for a simple off-white or looking for more unexpected grout colors.
The frustration with this is that paint can be fairly easily fixed without too much damage, whereas switching out the grout requires a lot of time, damage, and mess to rectify. So I always suggest getting yourself a book of grout colors to test in situ with your chosen kitchen tile or bathroom tile under real lighting conditions, and of course, always testing out your chosen paint color in the space you intend it for.
These oversights may seem small, but they can change the whole feel of a finished space. Sure, it takes a little more time upfront, but it’s the difference between “good enough” and truly loving the end result.
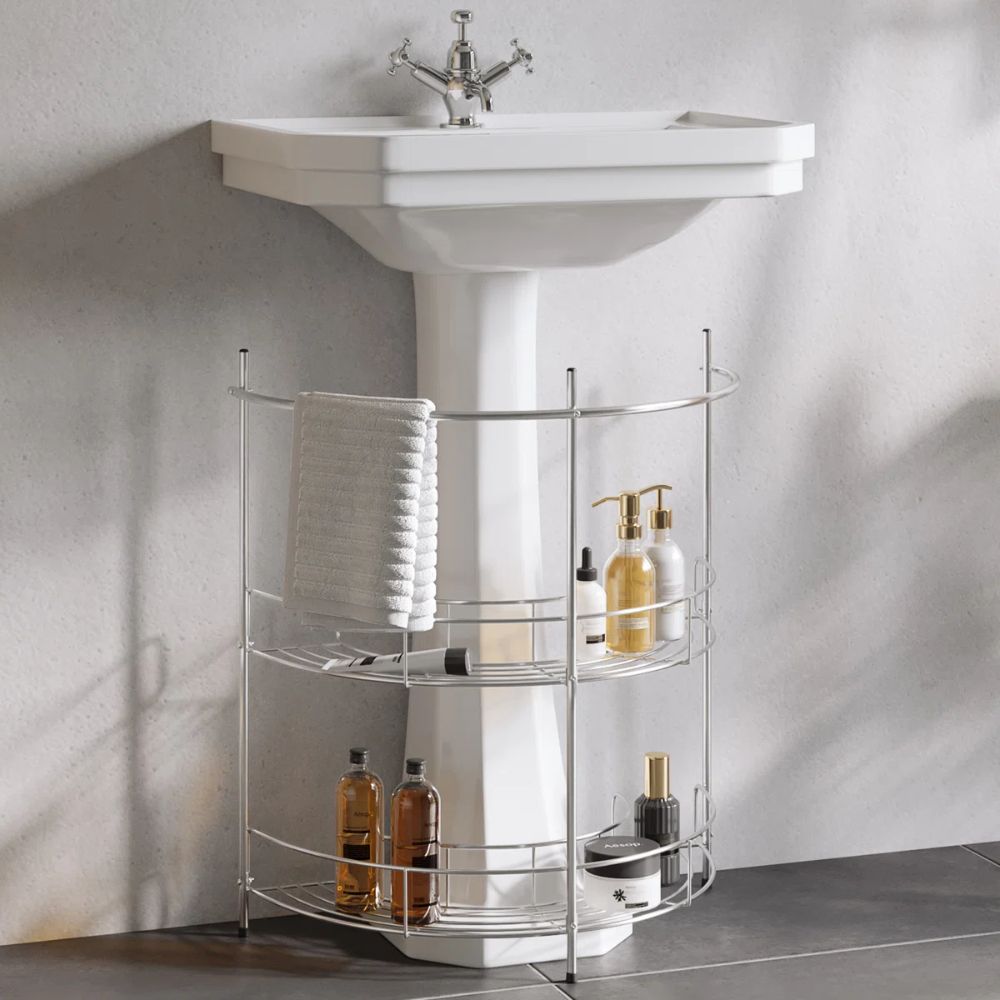
I totally forgot to build in storage in my bathroom, and instead of having a nice, neat bathroom vanity, I have a pedestal sink that gives no storage. A quick search uncovered this genius organizer that provides 2 deep shelves and extra hanging space for washcloths and hand towels.
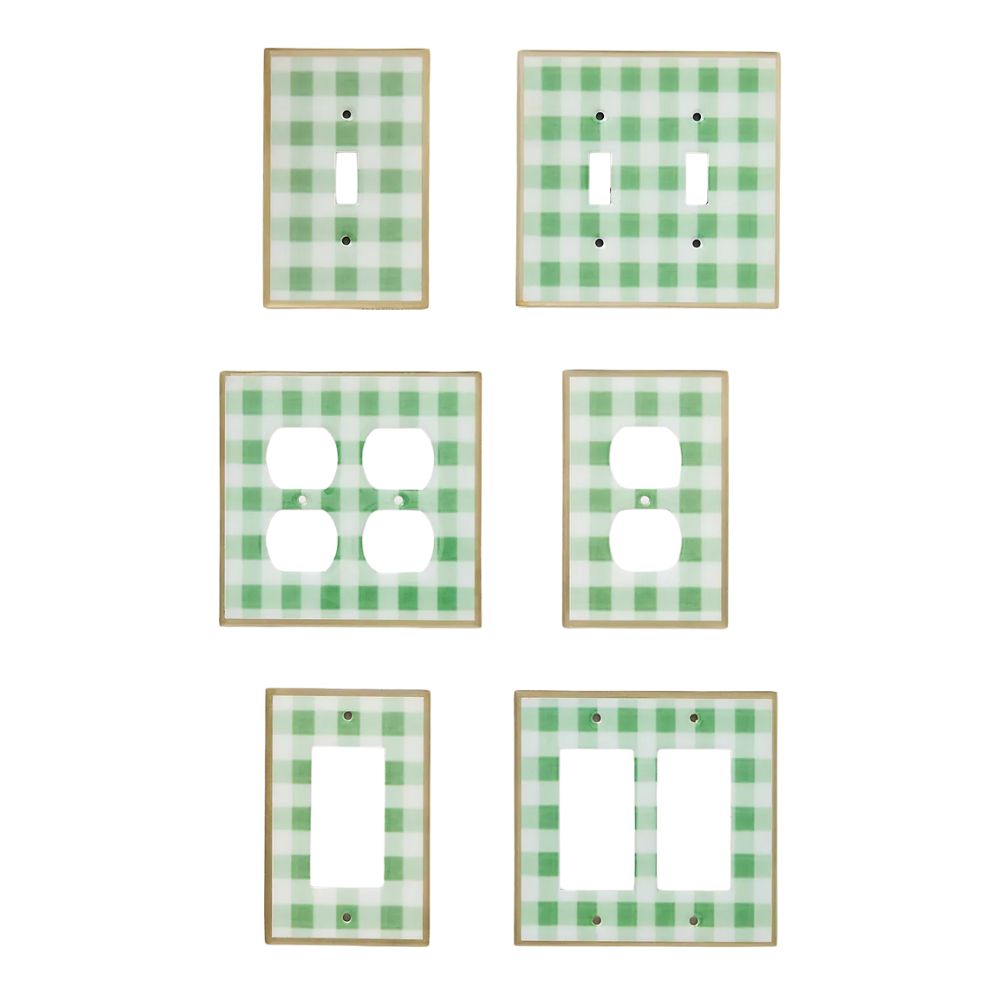
When you do ultimately find a space you've missed an outlet, check out Anthropologie's switch plates for a chic way to elevate the everyday. Try them in a mudroom, entryway, or home office in either this green or a neutral sand shade.
Looking back, I know how easy it is to get caught up in the big, shiny decisions and overlook the smaller, less glamorous details when slow renovating. But it’s those behind-the-scenes choices like where the outlets go, how much storage you have, or simple grout color choices that shape the way your finished remodel looks, feels, and performs.
Every project comes with lessons, and while I have my fair share of regrets, I also know they’ve made me a much wiser renovator, and I hope that by sharing mine, I can save you from making the same mistakes.

Charlotte is the style and trends editor at Homes and Gardens and has been with the team since Christmas 2023. Following a 5 year career in Fashion, she has worked at many women's glossy magazines including Grazia, Stylist, and Hello!, and as Interiors Editor for British heritage department store Liberty. Her role at H&G fuses her love of style with her passion for interior design, and she is currently undergoing her second home renovation - you can follow her journey over on @olbyhome
