8 things I would do differently in my remodel if I was starting afresh
As I hit the snagging stage in my renovation, I'm starting to take a look at all the things that irk me. Here's what I'd do differently

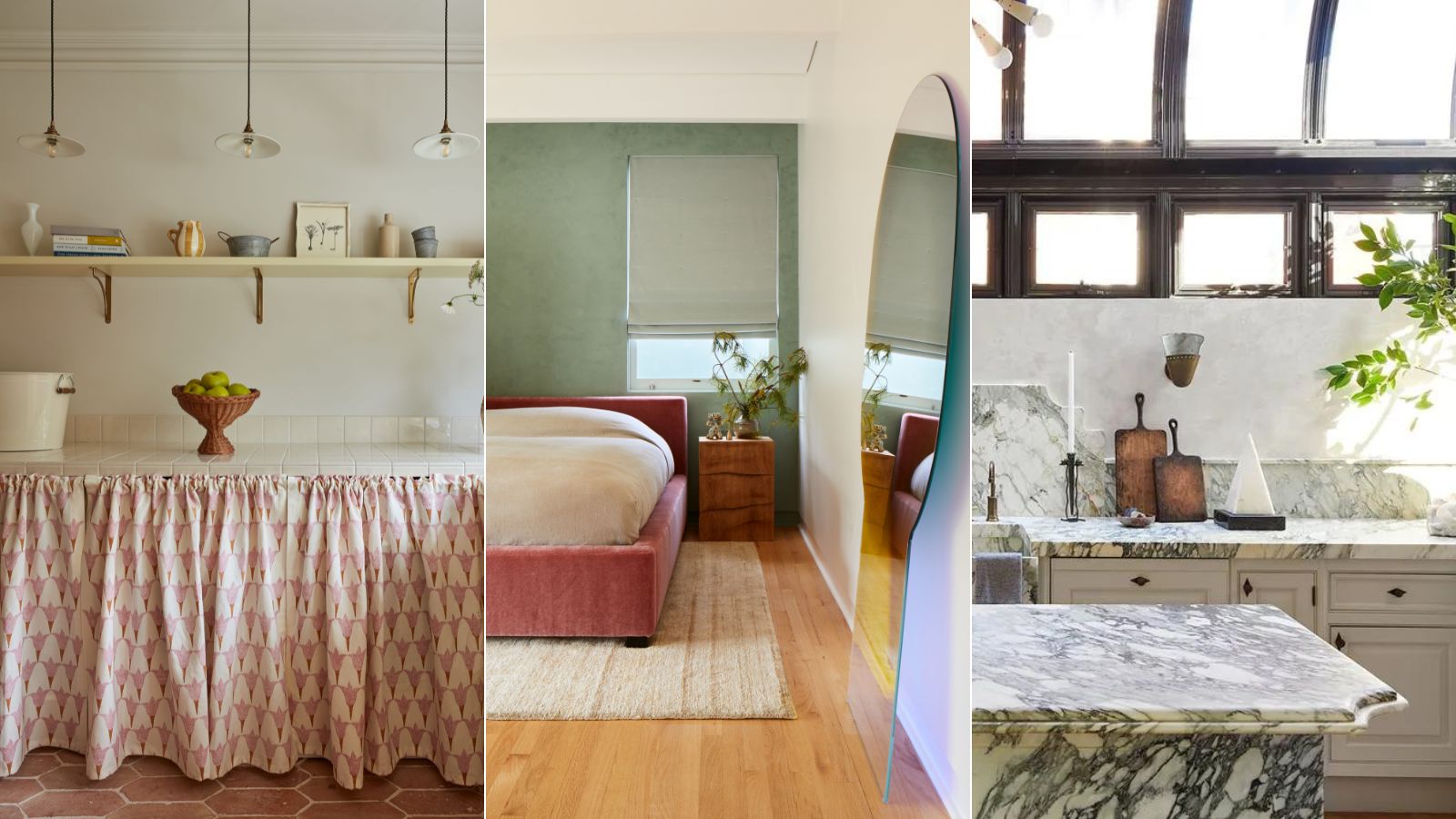
- 1. I'd plan my lighting scheme out way earlier
- 2. I'd have gone bolder with my paint choices
- 3. I would have more wallpaper
- 4. I would have convinced my husband on marble countertops
- 5. And I'd have opted for color on my cabinets
- 6. I would have tried to fit in a walk-in pantry and separate utility
- 7. I'd have prioritized finishing our bedroom first
- 8. I would have reminded myself to enjoy the process more
Hindsight is a wonderful thing. And as I near the 1.5-year mark of my remodel, landing at the 'finishing touches' stage, I'm starting to reflect on the million decisions made during our renovation and feel a smidge of regret.
Home renovation, especially when you are overhauling the whole thing, is a huge feat. Not only does it take over your entire life, but it also fills it with decisions, down payments, and endless second-guessing.
To help you avoid a little bit of that, and hopefully minimize decision fatigue along the way, I've sat down and analyzed everything I would do differently in my remodel if I were able to start afresh. Here's my (rather comprehensive) list.
8 Things I Would Do Differently In My Remodel
Of course, there are plenty of more 'technical' wrongs that I would like to right. Like that collapsed drain under the kitchen floor that now won't allow my washing machine to work. Or the Edwardian front door I scored off Facebook Marketplace, and had an amateur carpenter fit for cheap that is now slightly too draughty and more than a little bit wonky. But none of that is overly useful to you. Hopefully, however, this list could be.
Here are 8 things I would do differently if I had my time (and budget) again.
1. I'd plan my lighting scheme out way earlier
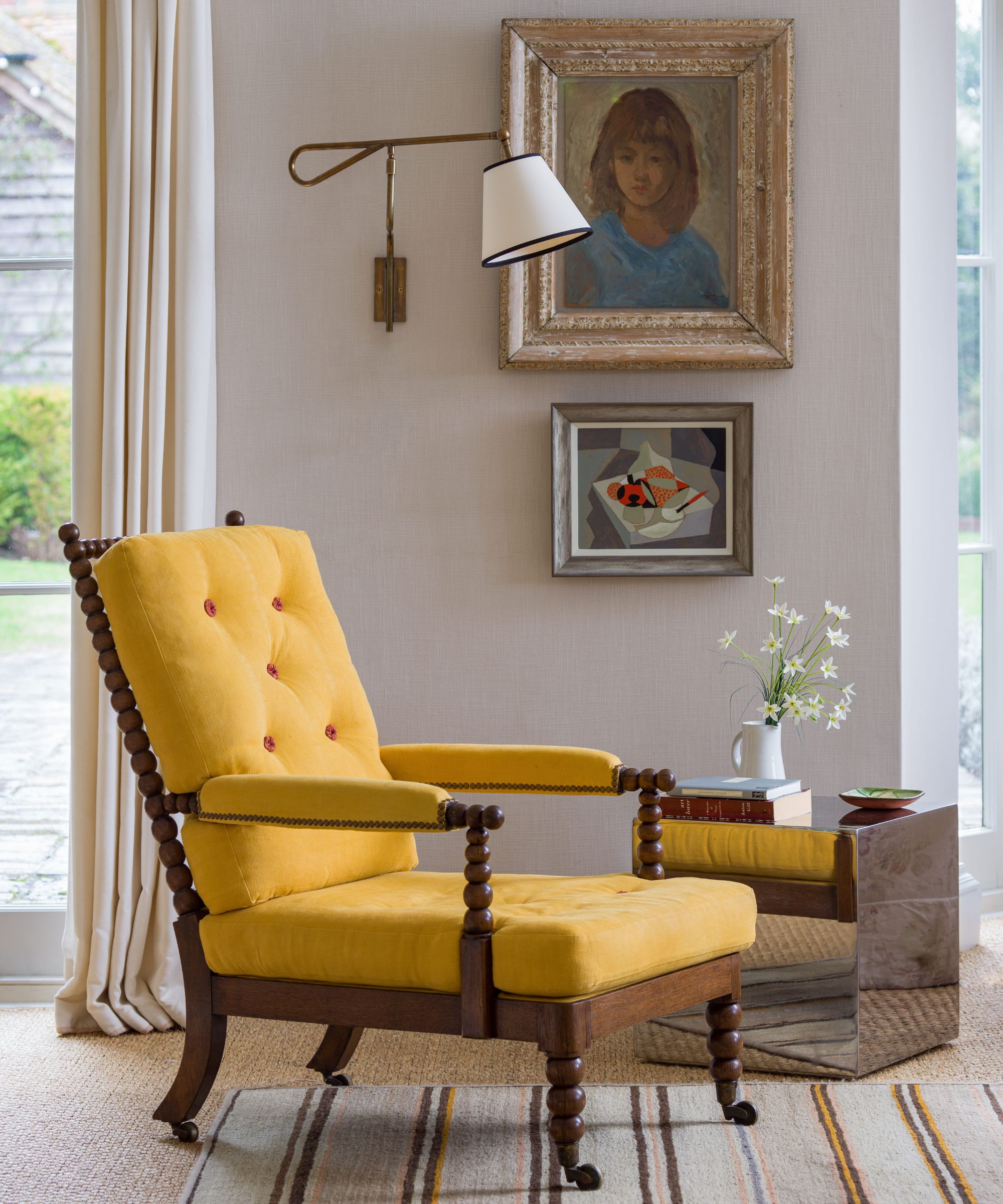
Having a solid lighting plan from the get-go would have saved me so much time and stress having to get new wiring and outlets added. But, this is an easier-said-than-done scenario.
To plan out the lighting in a room, you first and foremost need to know how you're going to be spending time in that room. This is one of the biggest benefits of a slow renovating journey – you can actually spend time living in rooms to understand the purpose of each and every corner. Otherwise, you'll end up like me with a cozy armchair in a dark corner and no outlet to add in a floor, table, or even better, a wired-in wall sconce.
Design expertise in your inbox – from inspiring decorating ideas and beautiful celebrity homes to practical gardening advice and shopping round-ups.
Try to get your spaces planned out for the way in which you intend to use them, not a dream scenario. If you aren't going to be spending hours standing at the kitchen island baking, maybe you don't need a grid of spotlights above it. A simple pendant or two will suffice. Consider all eventualities, and when in doubt, add more outlets. Oh, and every room benefits from a sconce. Trust me.
2. I'd have gone bolder with my paint choices
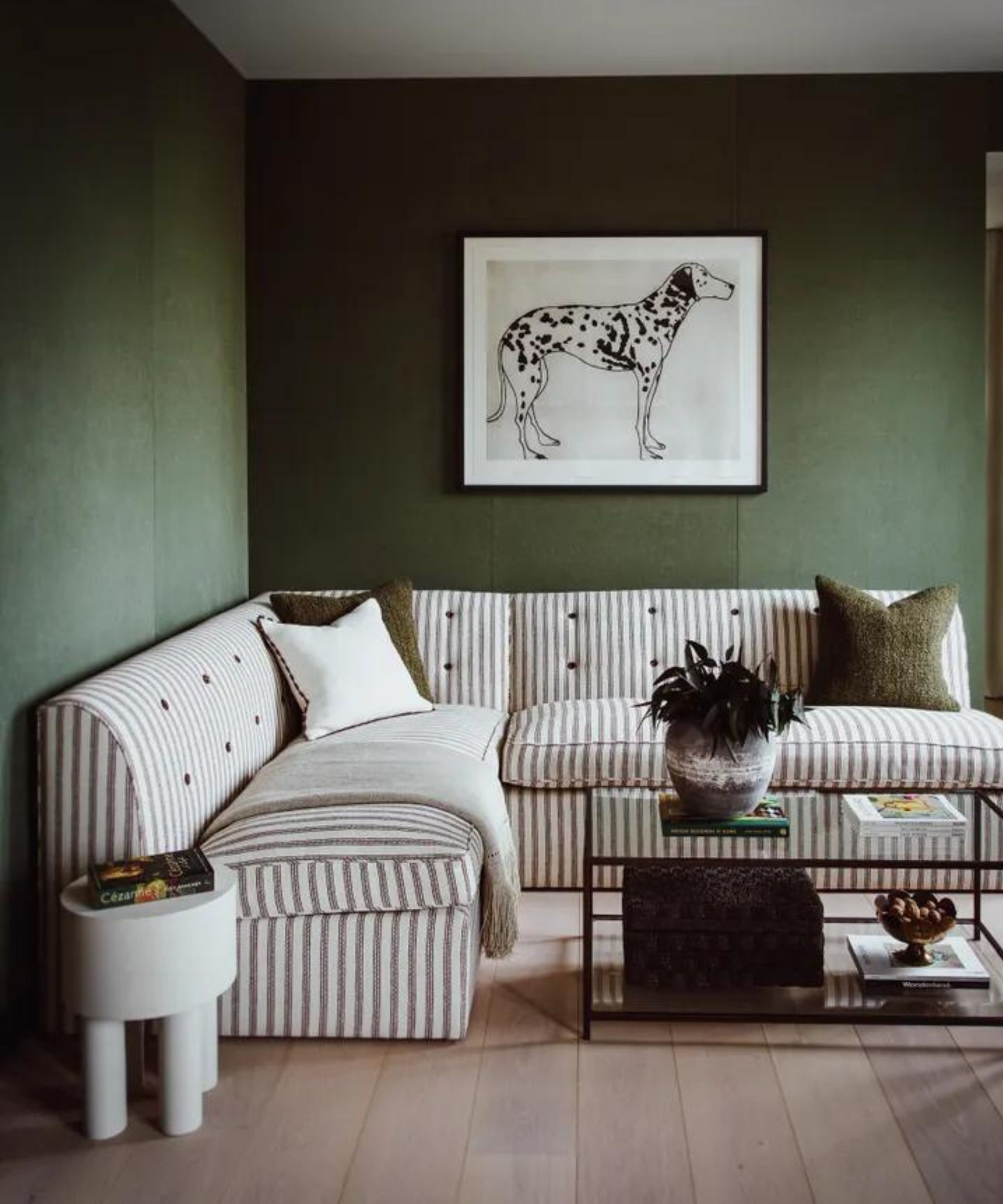
While this is a little early to comment on (I only have four fully decorated rooms), I wish I had trusted my gut and gone bolder on paint choices in some of my spaces.
But when thinking about how to choose a color scheme for a whole home, while also being faced with ten rooms that all need decorating, you tend to gravitate towards decorating with neutrals. It feels less risky and is easier to create a color palette around, and ultimately after years of damp, rubble, and drying plaster, I leaned towards color trends that felt brightening and uplifting.
Now I'm not incredibly regretful here, and have been able to inject color into my nearly-finished rooms with a few interior design tweakments, but there are a few spaces that could've handled a little more color action. This can be easily rectified with a splash of color across the skirting boards and coving, or maybe an accent ceiling. I'm also considering my options for a moody living room as we speak.
3. I would have more wallpaper
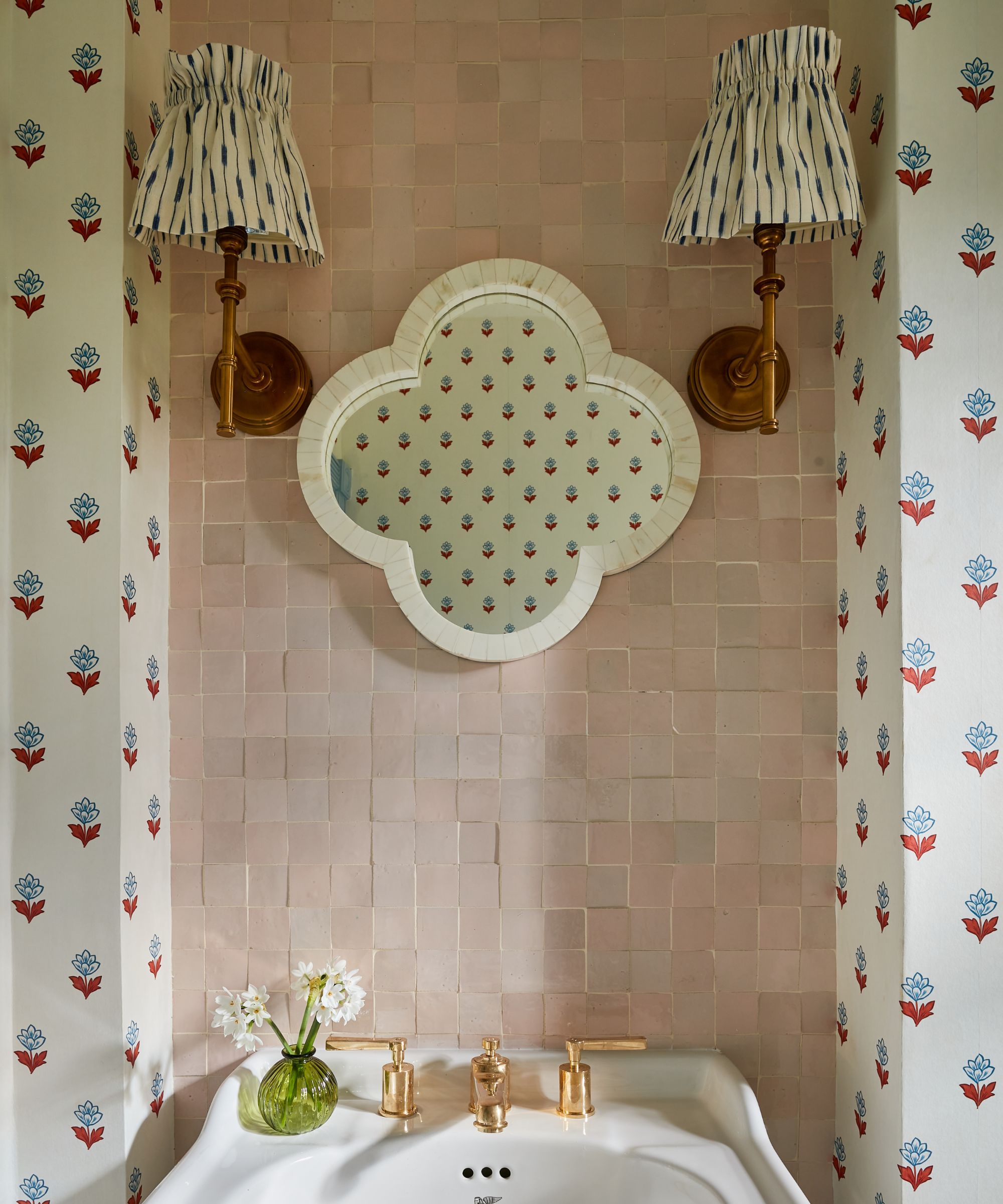
A common theme here is that I clearly played it too safe. And wallpaper is a tricky business. I felt wary of making things look too 'twee' (especially as it's an older, countryside property) and also there's just so much choice out there right now. Which is no bad thing, but it can be overwhelming.
Wallpaper ideas couldn't be better at the moment. You can get anything from a dainty floral to the boldest of stripes, so there really is a paper out there for every interior design style. If I had my time again, I would try to prioritize more budget for embracing patterns and print on my walls. I think a striped entryway would be gorgeous, as would an on-trend bathroom wallpaper which works particularly well in small powder rooms where it's taken up and over the ceiling, too.
Ultimately, this just boils down to me: A) trusting my gut more and B), convincing my husband that wallpaper isn't just for children's rooms.
4. I would have convinced my husband on marble countertops
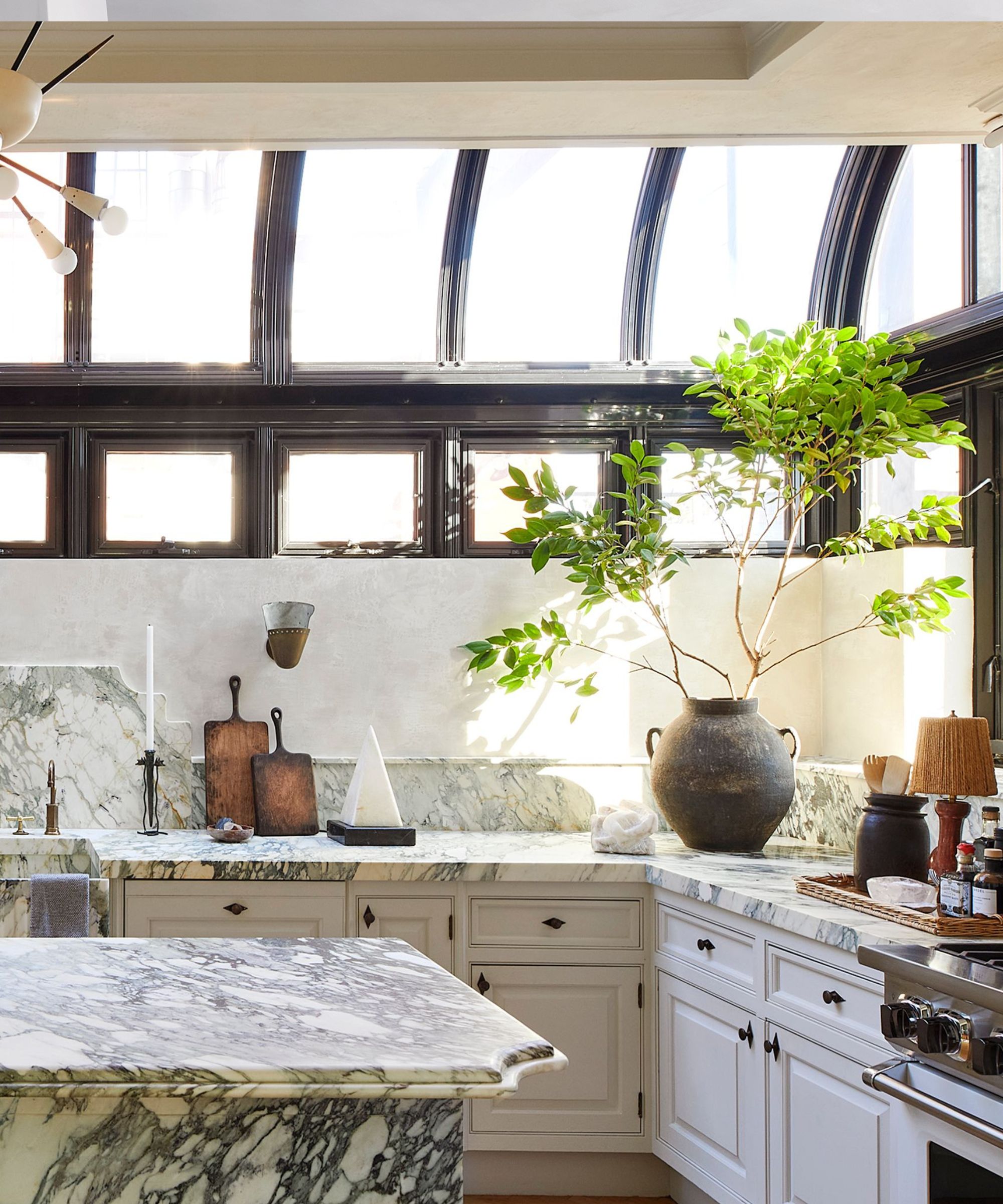
Speaking of the aforementioned husband, I wish I had pled my case for marble countertops better. Funnily enough, this is something that comes up often on designer's and homeowners' lists of kitchen design mistakes. And while I totally get why they say it's hard to learn how to clean marble countertops properly due to its porous, stains-easy nature, I feel like I'd be up to the challenge.
While my heart was set on a green and yellow veined marble (otherwise known as Calacatta Arabescato), we opted instead for iroko wood worktops. Which, don't get me wrong, are beautiful, dark, and rich and bring period charm to the kitchen. But they're just as much hard work as marble.
The compromise was that we now have a beautiful run of said green marble as our backsplash that runs behind our olive green range cooker, and yes it's beautiful, and yes I love it. I just want more.
5. And I'd have opted for color on my cabinets
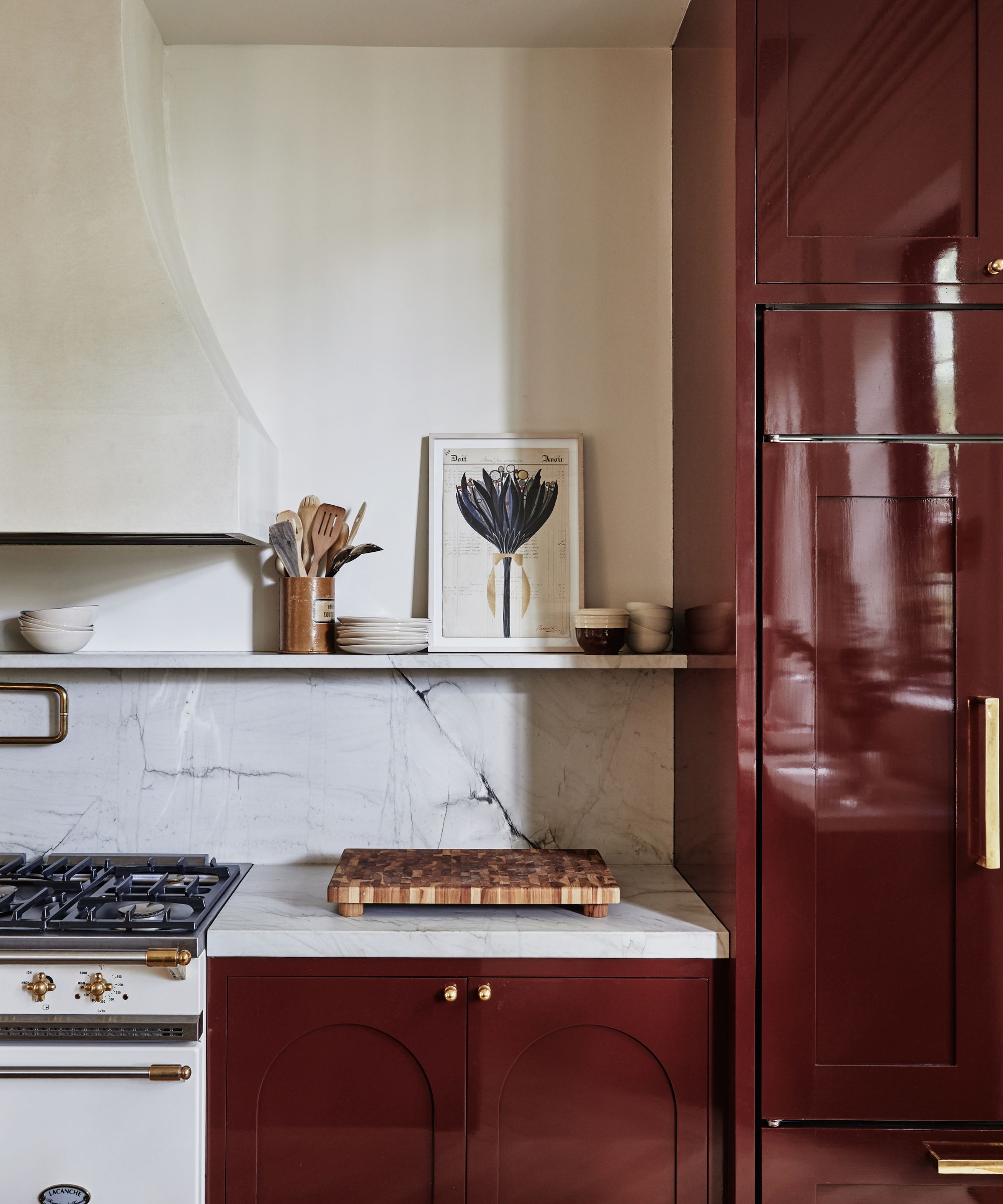
Speaking of the kitchen, if I were starting the design of my cabinetry again from scratch I'd go for a bolder color. Oxblood red, to be exact.
Our kitchen is in the oldest part of the house and has extremely low ceilings. So as many interior designers will advise you how to brighten a room with a low ceiling, I went with a warm neutral for my kitchen cabinet color and kitchen wall color. Portland Stone from Little Greene for the cabinets, and the yellow-based New White from Farrow & Ball on the walls.
As mentioned, this doesn't mean my kitchen has fallen totally into the beige trend trap. I have a full wall of green marble, ruddy terracotta floors, window trims and skirting painted in the deliciously buttery Hay from Farrow & Ball, and an unexpected red cupboard that stands proudly in the corner. But I can't help but be called towards deeper, more historical English kitchen shades. They wouldn't have felt too dark, I have loads of natural light and should've leaned into the dark side. Maybe in the next reno, ey.
6. I would have tried to fit in a walk-in pantry and separate utility
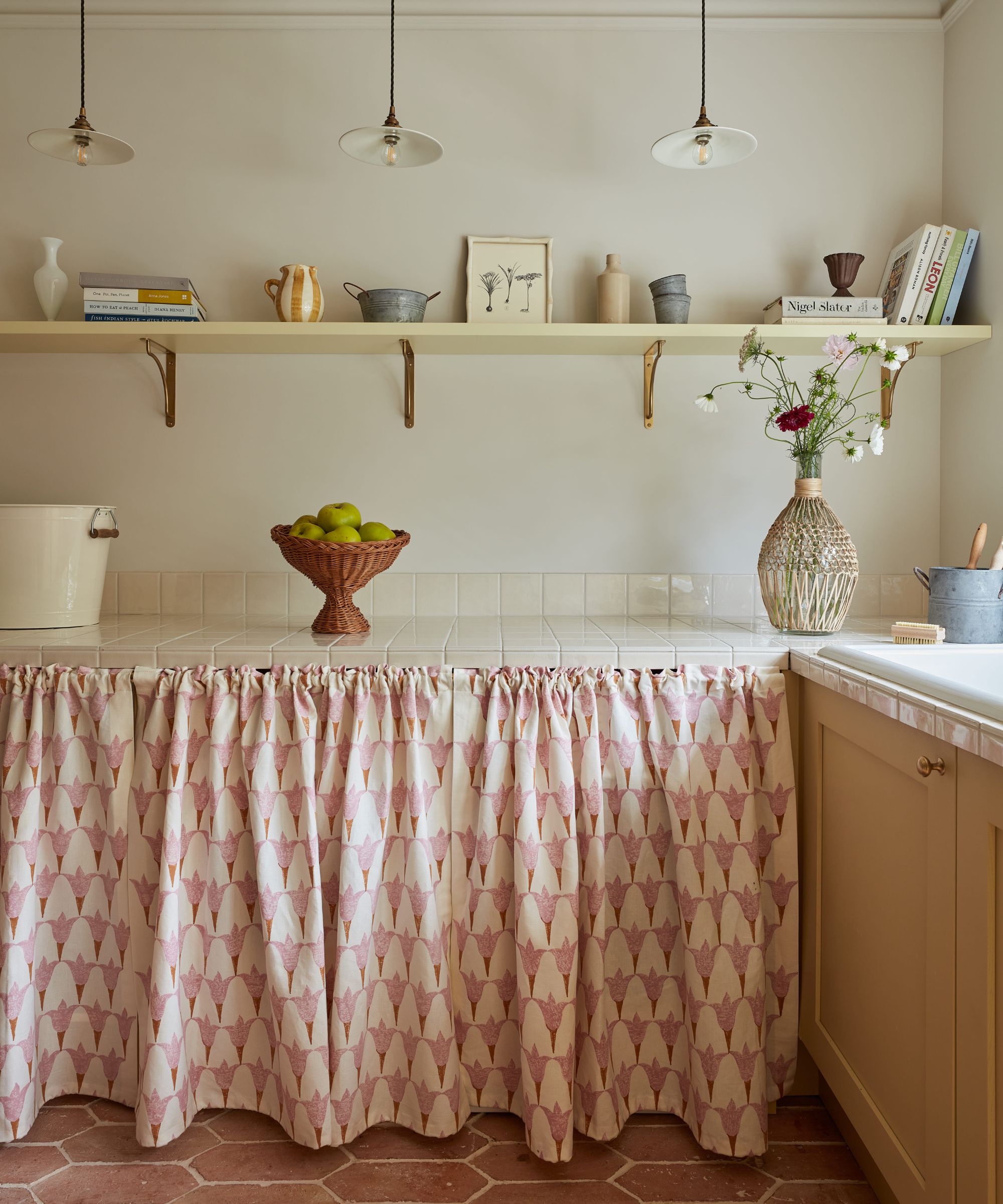
Now this one is a bigger picture point. In fact, it's maybe a little too dream scenario than I've been waxing lyrical for you to be. But hear me out.
In my kitchen, we opted for a countertop pantry cupboard and a large, wardrobe-style utility cupboard that houses our laundry machines, vacuum, and other utilities. They are both rather lovely and are perfectly adequate storage for just us two and the dog. But, as someone who enjoys pouring over floorplans in her spare time, in hindsight I think I might have been able to carve out some space for a walk-in pantry and separate laundry room.
Without boring you on drainage, electrics, and the limitations of our steel beam that allowed us to open up the back end of the house; there is a valid point here. As renovators and DIY-ers, we often skip the professionals in favor of saving time and money. But this is one case where I would've really benefited from some solid advice from an architect to help realize my 'bigger picture' pantry dreams.
7. I'd have prioritized finishing our bedroom first
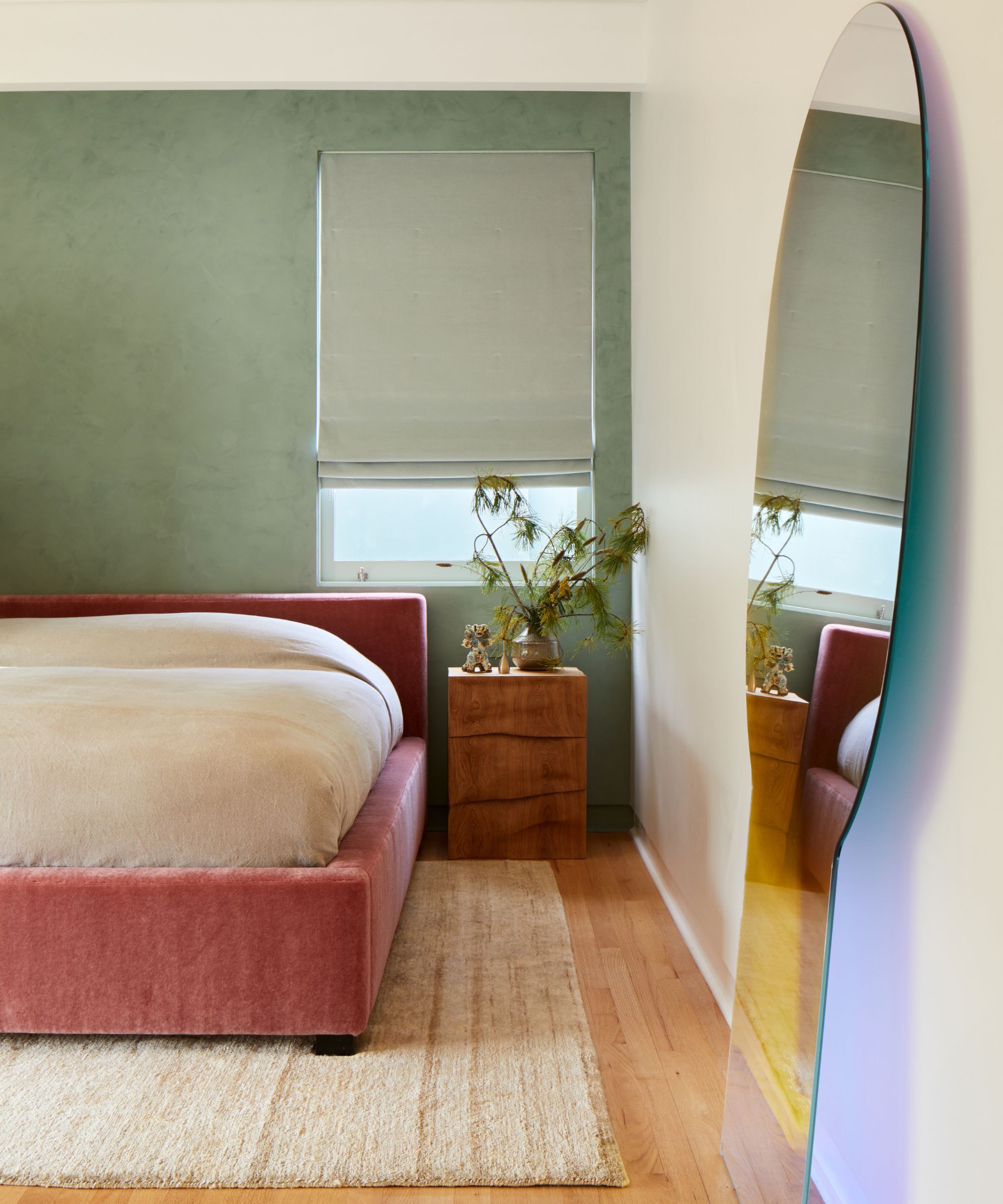
It sounds so simple really, looking back. But at the time, it felt more important to channel our efforts and energy into the bathroom and kitchen, rather than our bedroom. The room in which, arguably, we spend most of our time. Albeit it is asleep.
What this means, is that now we're sleeping in a room that has been splashed with a lovely shade of trade white, has no flooring, and absolutely no home comforts or design style. This is quite an easy fix, of course, we just need to crack on. But when you're also in the midst of a myriad of other projects, upending the room where you unwind just feels like one step too far right now.
The silver lining, of course, is that now I feel I really know the room. I know the exact way the light hits when I'm getting ready to go out in the evening, and I am acutely aware of how little space there is for freestanding furniture. So I feel better prepared to implement my most favorite bedroom ideas to make the best use of space and light.
8. I would have reminded myself to enjoy the process more
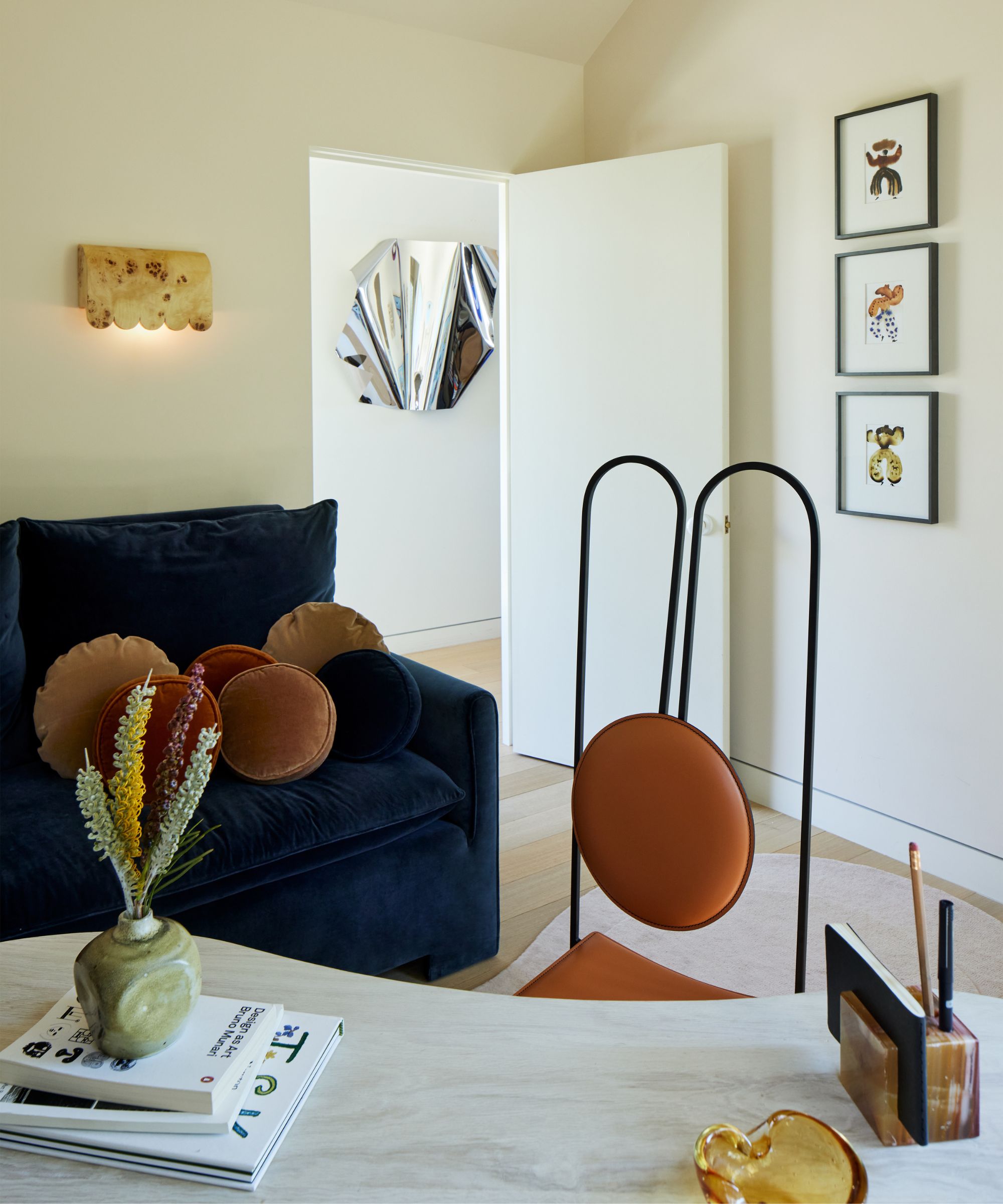
At the start of a renovation project, it can be hard to see the wood for the trees. So keen to get things moving on, you end up speeding through decisions and jobs without taking a step back to see the bigger picture or the end goal.
Rather than fighting against the process and the chaos, I wish I had reminded myself more often to take a breath and enjoy the time we spent putting our hearts and souls into the build.
Remember, it's a marathon, not a sprint. Remodels zap your time, energy, and funds but they can also bring you a whole world of enjoyment, too. There is something so much more satisfying about taking a slower approach, ensuring you make more considered decisions; creating a home that tells a story, evolves naturally, and minimizes decision fatigue.
Ultimately, a house renovation is never finished. As we grow and evolve, so must our homes so it's important to realize that no decision is ever a grave mistake. Some things, like using the wrong (or just slightly off) paint color or adding wallpaper can be fixed quite quickly and easily. So, fret not. Find solace in the fact that you're not alone, and take heed in some of my reno lessons that hopefully will make you take a step back and think things through a little longer. Good luck!

Charlotte is the style and trends editor at Homes and Gardens and has been with the team since Christmas 2023. Following a 5 year career in Fashion, she has worked at many women's glossy magazines including Grazia, Stylist, and Hello!, and as Interiors Editor for British heritage department store Liberty. Her role at H&G fuses her love of style with her passion for interior design, and she is currently undergoing her second home renovation - you can follow her journey over on @olbyhome