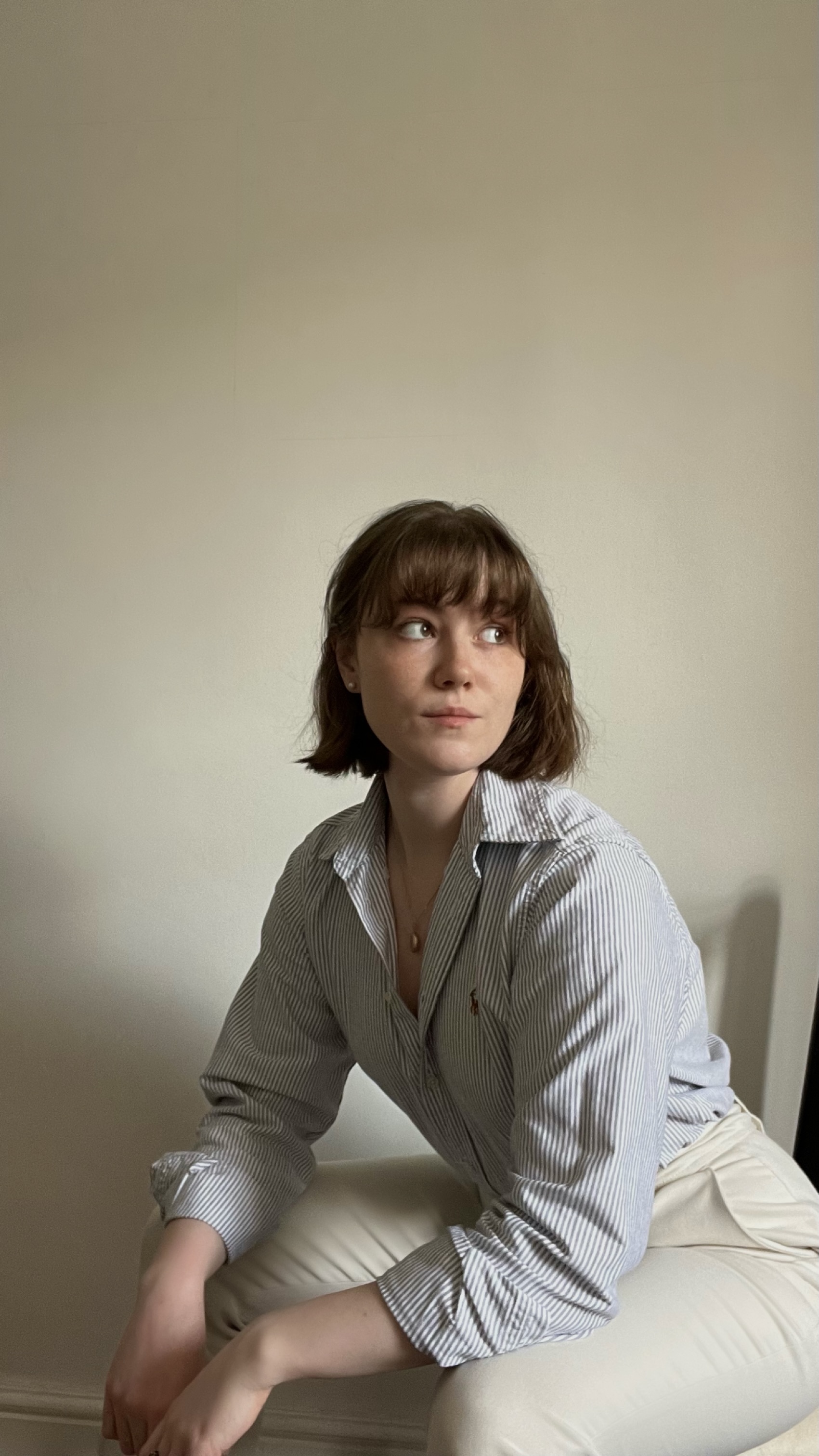Tour Hayden Christensen's stunning new Altadena cabin retreat
The Star Wars actor paid just under $2.7 million for the stunning cabin on the outskirts of L.A.


Best known for portraying Anakin Skywalker in the Star Wars franchise, actor Hayden Christensen has made a habit of staying out of the limelight in recent years – and his new home epitomizes the star's love for seclusion and tranquillity.
Situated in the mountains of outer L.A., Christensen's new cabin home is easily amongst some of the world's best homes, with stunning Altadena views.
The home has recently undergone extensive renovations at the hands of its previous owners and original architects, William Hunter Collective, with the star paying a little under $2.7 million for the property.
Here, we take a tour of the home after its renovations with the timber-clad cabin decor now unrecognizable from what it once was.
A post shared by William Hunter Collective (@williamhuntercollective)
A photo posted by on
Initially built in the early 1980s, the home was once a stark white modern property. However, it has now been transformed into a cozy, cedar-clad cabin with exposed architectural beams released from the previously dropped ceiling coverings and stunning L.A. dessert-inspired landscaping nestling the home into its surroundings.
At just 1,935 square feet, the property sits on a humble 0.18 acres of land. The surrounding mountain landscape more than makes up for the size, however, with several hiking trails accessible from the rear of the home.
A post shared by William Hunter Collective (@williamhuntercollective)
A photo posted by on
The home is a masterclass in making a house look cozy, with a sunken living room complete with a vintage wood-burning stove that overlooks the valley below.
Design expertise in your inbox – from inspiring decorating ideas and beautiful celebrity homes to practical gardening advice and shopping round-ups.
Built-in seating realizes perfect cozy corner ideas for family nights with his daughter or relaxing after work.
The small size of the property and focus on relaxation make for a shocking contrast to his other home, a 200-acre farm in Ontario, Canada which the star bought on a whim in the early 2000s. Since then, Christensen has turned farm life into a hobby and runs the farm himself.
A post shared by William Hunter Collective (@williamhuntercollective)
A photo posted by on
Complete with original concrete flooring ideas, the custom kitchen is clad in the same white oak paneling which covers the ceilings, walls, and cabinetry. The final look is at once rustic and modern.
Black marble has been used for the kitchen island ideas and has been paired with dark green accents on the drawers, keeping the home grounded in its earthy elements.
The brass hardware seen in the kitchen is also continued throughout the home with custom brass-knob light switches fitted around the property.
A post shared by William Hunter Collective (@williamhuntercollective)
A photo posted by on
The single-story home benefits from three unique bedroom ideas. The master suite boasts a private soaking tub and custom units (including a hide-away vanity that can be closed up when not in use) that make use of the space available.
The second bedroom has two separate beds, perfect for guests or his daughter's sleepovers, while the third contains a large integrated work desk.
A post shared by William Hunter Collective (@williamhuntercollective)
A photo posted by on
The bedrooms (and primary bathroom) are the perfect example of the home using built-in furniture to create genius small-space storage ideas.
Hidden storage and bookshelves are integrated into the sides of beds, desks, and seating. At the same time, fold-away furniture is conveniently placed to either blend into the walls or be seamlessly concealed beneath countertops.
A post shared by William Hunter Collective (@williamhuntercollective)
A photo posted by on
The family bathroom has equally as stunning views as the living space with large fir-trimmed windows framing picturesque views of the Angeles National Forest.
The space is again decorated in wooden cladding, with darker wood, dark green, and brass accents creating an effortlessly coherent home.
A post shared by William Hunter Collective (@williamhuntercollective)
A photo posted by on
Opposite the kitchen, a dining table doubles up as a games space with paddle storage for ping-pong on the adjacent wall making for an interesting artistic feature when not in use.
A post shared by William Hunter Collective (@williamhuntercollective)
A photo posted by on
The garden ideas have been meticulously landscaped so that the property blends in with its surroundings. A vast array of native cacti, trees, and palms have been added to bring the home to life.
Elsewhere on the property, a second smaller building has been created and treated with the same care as the main house. The smaller addition is perfect to use as a home office, yoga space, or even small home gym ideas.
A post shared by William Hunter Collective (@williamhuntercollective)
A photo posted by on
Source: Dirt.com

Chiana is Homes & Gardens’ kitchen appliances editor. With a lifelong passion for cooking and baking, she grew up experimenting in the kitchen every weekend with her baking-extraordinaire Mom, and has developed a great understanding of how tools and appliances can make or break your ideal relaxing kitchen routine.