How to design a kitchen island – experts share their top tips, tricks, and advice to get it right
If you know how, designing a kitchen island is a simple step-by-step process. Here are the key things you need to consider, according to our experts
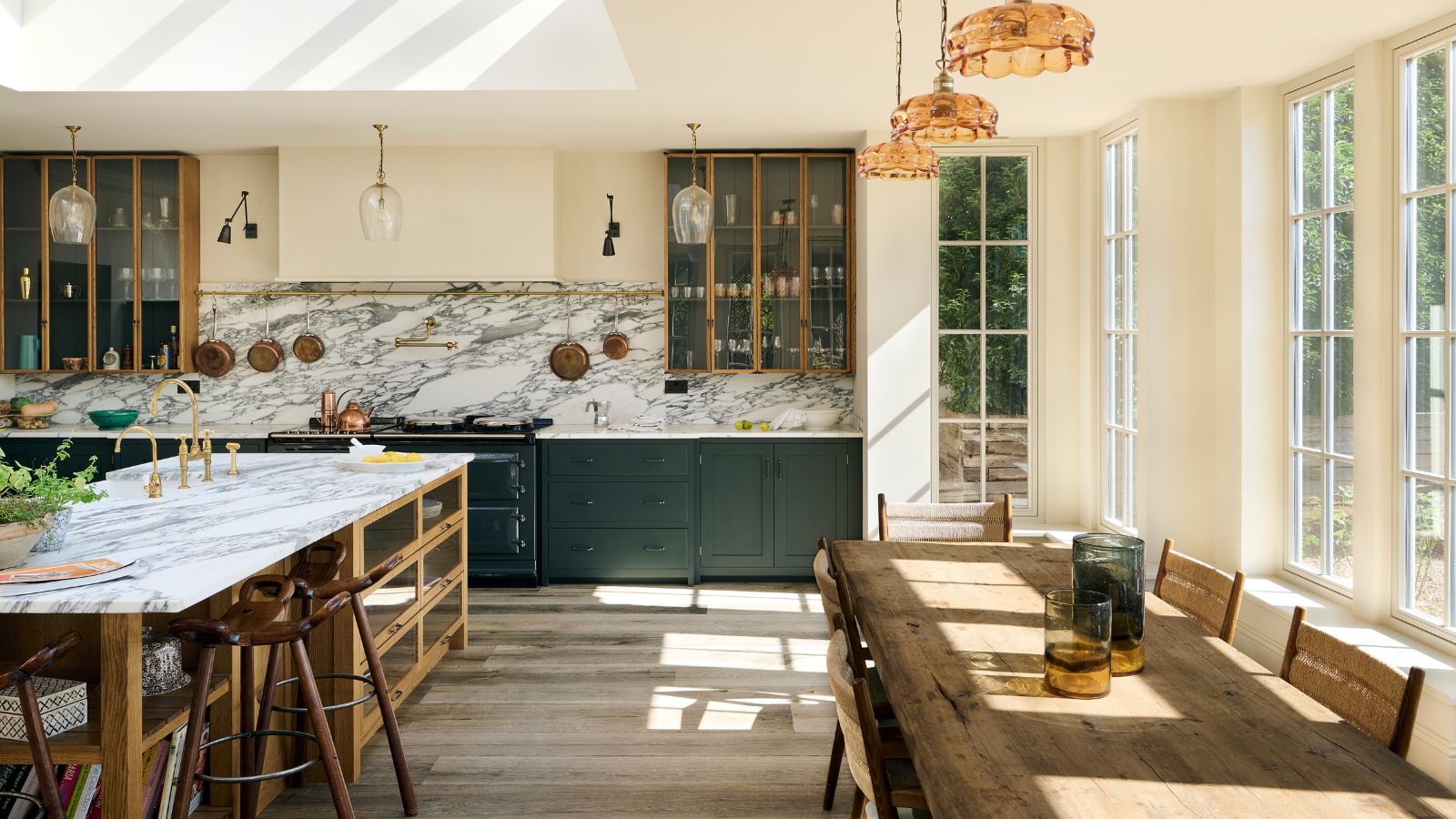
- Think about how you will use your kitchen island
- Ensure the island's size is in proportion
- Allow enough space around the kitchen island
- Decide between fitted and freestanding kitchen islands
- Mix shapes for interest and balance
- Be brave with color
- Create enough space for food prep
- Choose the right countertop for you
- Consider the best seating plan
- Ensure the kitchen island's functionality is perfect
- Work lighting design into your plans

Designing a kitchen island is a task best approached with a ton of know-how. Why? It's a feature that sits at the heart of your kitchen, so you need to get it right if you don't want to throw off your whole scheme.
Incorporating the right kitchen island ideas into your planned design can not only provide extra seating and storage space, but can also house a sink and key appliances, while creating a focal point for friends and family to gather around.
It's important to get crucial elements, like the size and the positioning of the island, right – no one wants to end up with an island that overwhelms the room or is awkward to get around. There are also other kitchen ideas to consider, like the countertops and the space needed for optimum use.
But where do you start? We spoke to kitchen experts to find out the best approach to designing a kitchen island from a functional and style perspective. Here are all the tips, tricks, and advice they had to offer.
Designing a kitchen island – an expert guide
Before you start thinking about the aesthetic things like kitchen counter decor and stylish bar stools, you need to consider how you will design your kitchen island. The shape, location, and how it works with the rest of your space in crucial to a successful layout. Here's what you need to consider in the planning stages.
Think about how you will use your kitchen island
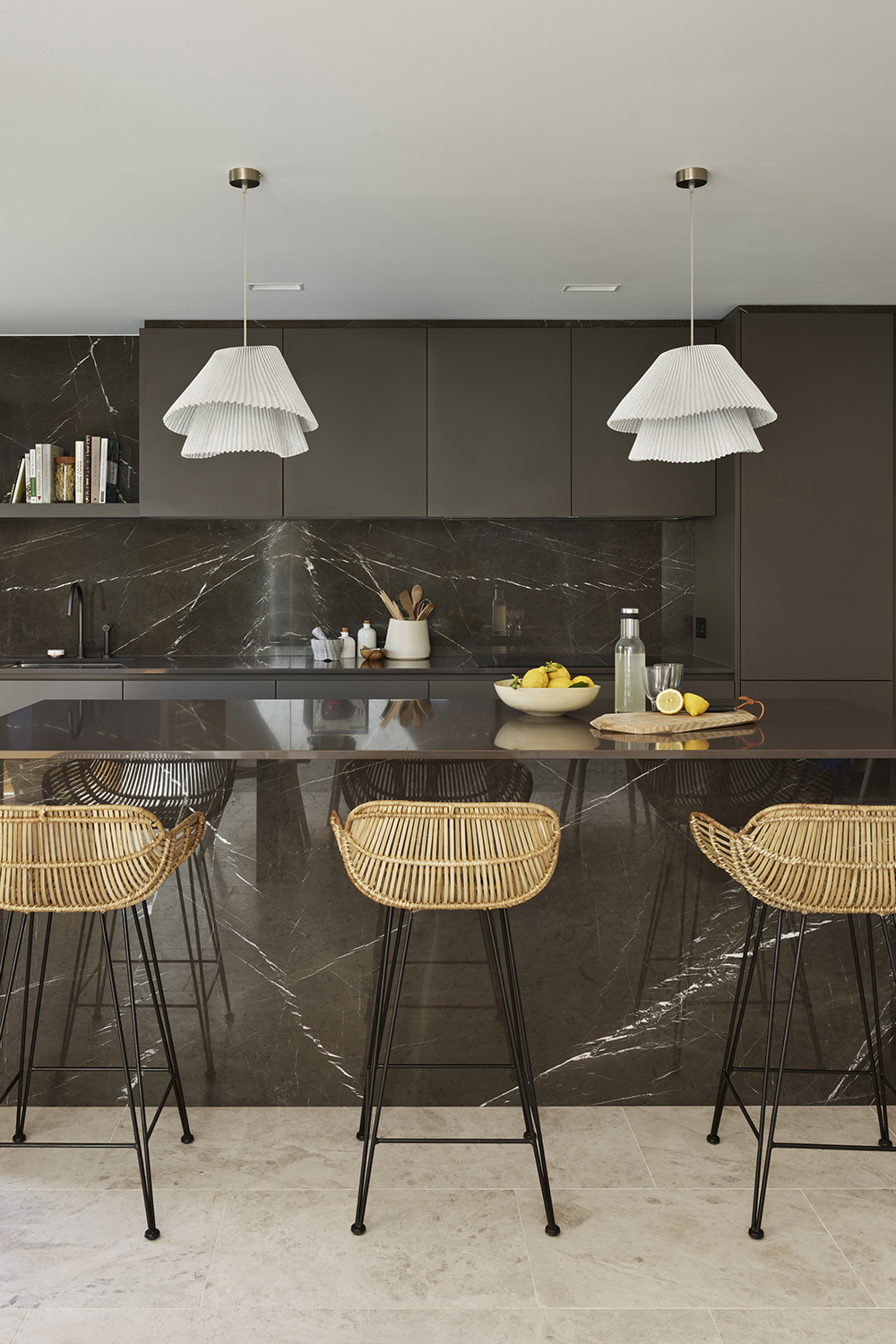
An island can often enhance a kitchen, providing extra storage space, and additional seating and entertaining areas with the clever use of kitchen island seating ideas. However, it is important to be sure that it meets the needs of the people who will use it.
'The real beauty of the kitchen island is that it gives the homeowner a working galley kitchen, a concept rightly beloved of professional chefs due to the enhanced efficiency and safety during cooking,' explains Peter Humphrey, design director and founder of Humphrey Munson.
Design expertise in your inbox – from inspiring decorating ideas and beautiful celebrity homes to practical gardening advice and shopping round-ups.
'You prep one side; you cook the other. It’s a simple but brilliant layout choice. The best islands create a true "working side" of the kitchen countered with a "social side", perhaps incorporating breakfast bar ideas to provide seating for the breakfast rush hour, or an area for guests to catch up before dinner.'
Ensure the island's size is in proportion
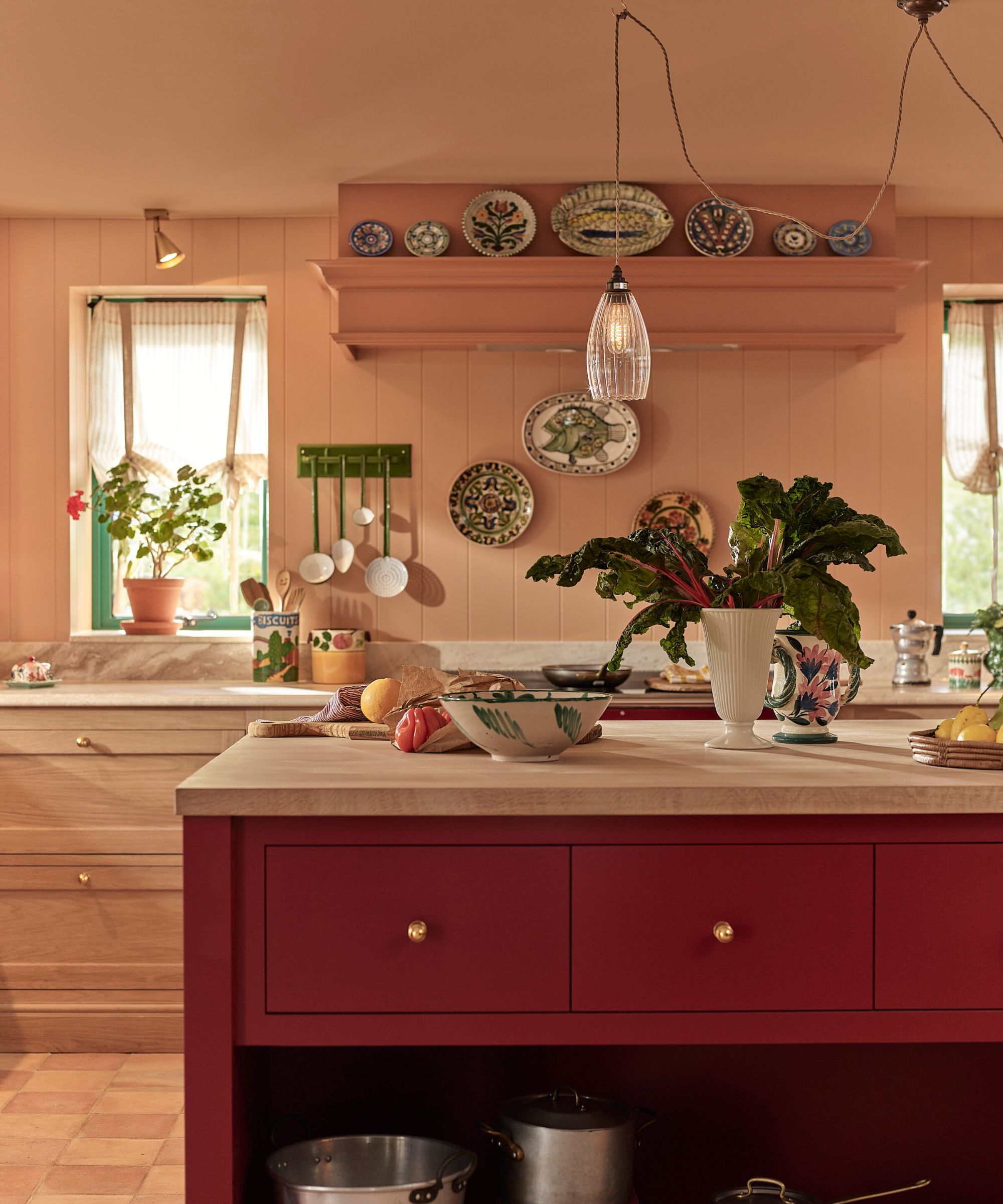
Perhaps an obvious step, but size is a big factor when designing a kitchen island. It not only has to be big enough for your needs, but it also has to be proportionate with the rest of your space.
'A good-size island can range from about 2m to 3m long and 2.2m to 1.4m wide (any wider tends to create waste space in the center),' advises Smallbone's Damian Wright.
An island that is too big or too small can make your whole kitchen feel disproportionate. You'll also want to consider whether you want to integrate appliances or just add storage to your island, as this will affect the overall size.
Allow enough space around the kitchen island
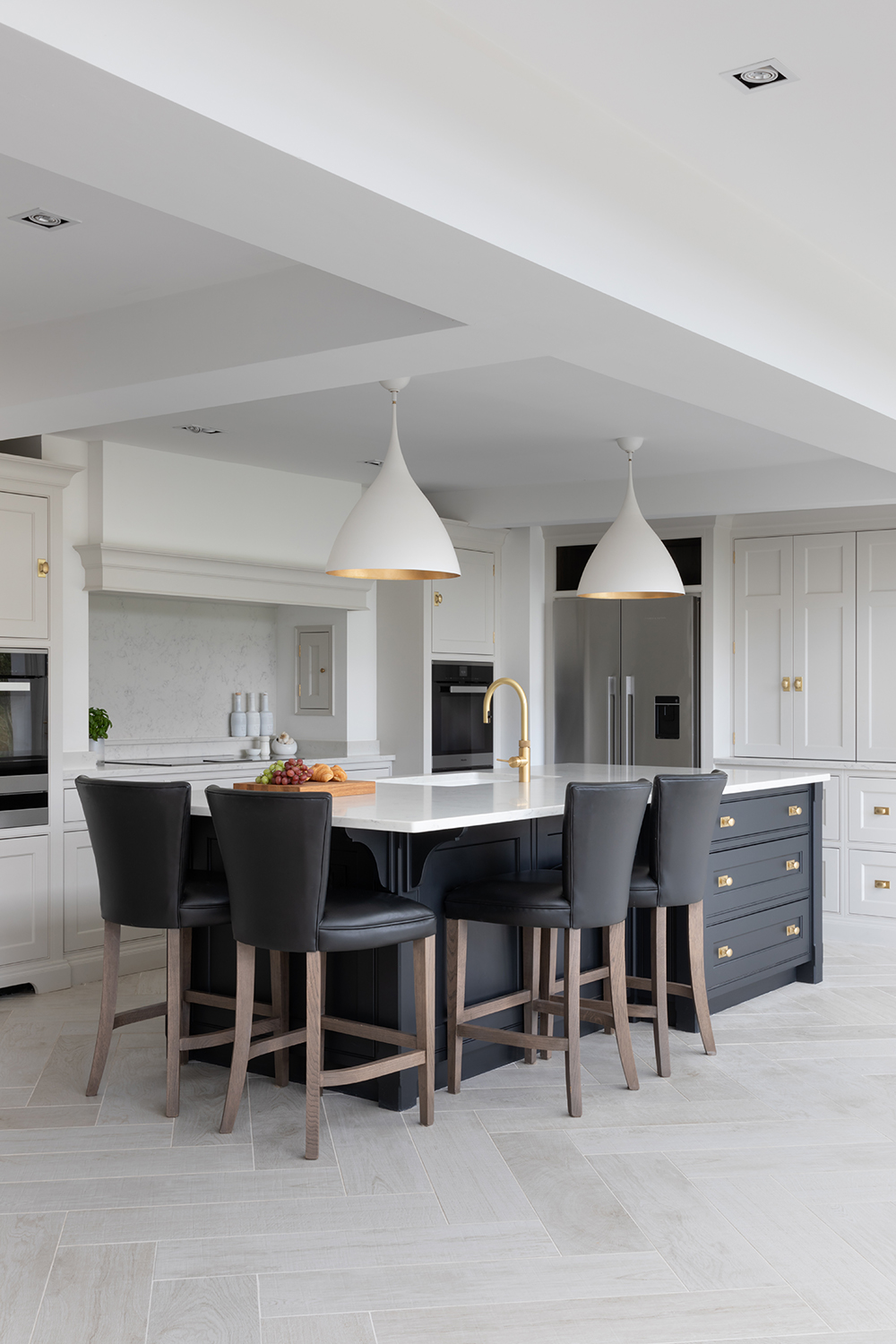
It sounds obvious but make sure you can move around the island and work in the kitchen with ease. This is as important as the kitchen island size itself, says Peter Humphrey: 'The negative space – the space between furniture – is as important as the size of the unit itself.'
'The golden rule when designing a kitchen island is to allow 1 to 1.2m to move around easily, but there are times when going narrower is justified – for example when the dishwasher door is open.'
Damian Wright echoes this: 'Allow at least 1m of space around the island, and if you have seating at the island, remember that not all bar stools tuck right in, so take this into account when measuring from the back of the island to the nearest wall cabinet.'
Graeme Smith, head of retail and commercial design at Life Kitchens, adds: 'It is important to bear in mind that extra floor space may be needed in areas, like around the hob, that typically experience high-traffic.'
Decide between fitted and freestanding kitchen islands
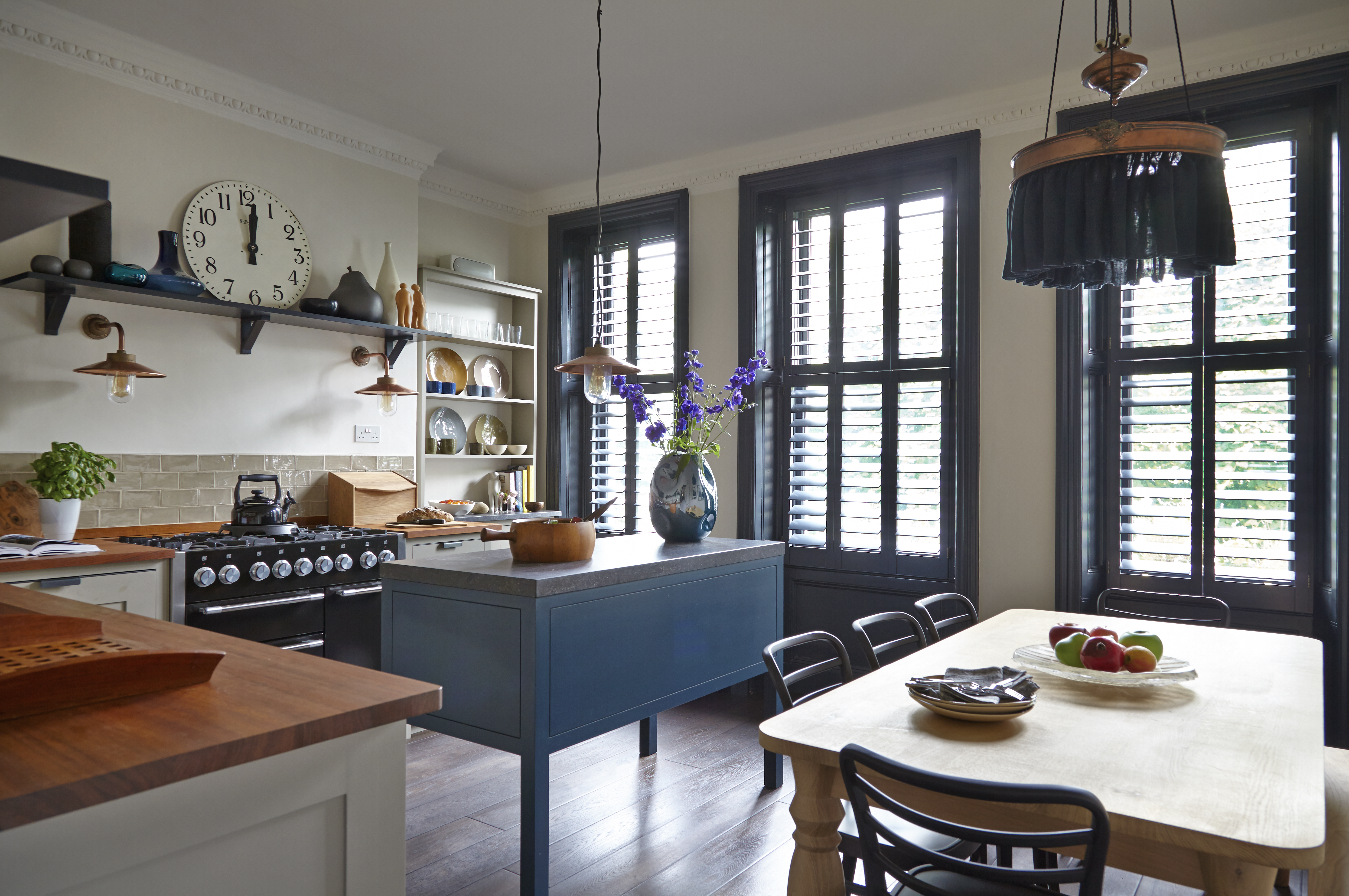
Freestanding kitchen islands and the traditional work table are back in trend, and they are a viable option for the heart of your kitchen. Consider whether an unfitted or built-in island will work best for your kitchen – fitted adds storage, but a freestanding kitchen island can be more characterful and works well in a smaller space.
'Fitted or portable kitchen islands are both functional additions to a kitchen, but deciding on what style to go for depends on how multi-functional the kitchen needs to be,' says Graeme Smith.
'A mobile island is valuable to those who need furniture to act as a preparation-based room divider during the day and pushed aside at night to make way for entertaining. Fitted islands are a permanent fixture that proves more functional in larger kitchens with extra floor space,' he adds.
Mix shapes for interest and balance
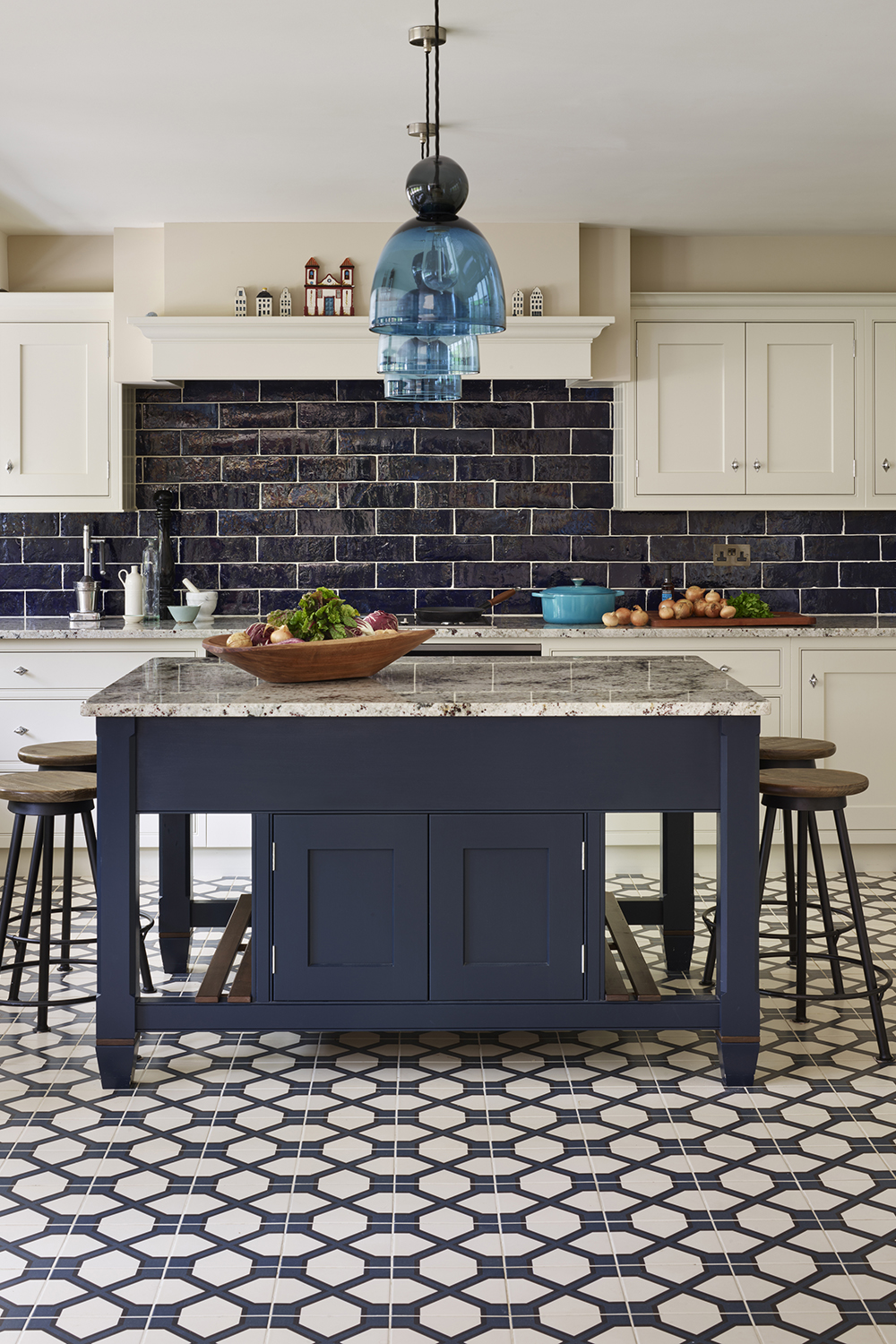
A round breakfast bar can work to soften a large island in a large room. Proportion is important; the island needs to fit into the design rather than dominate, whether round, square (like in this striking blue and white scheme) or a conventional rectangular shape.
'Using a different material for the breakfast bar helps to break up density,' adds Peter. 'We avoid split levels in island design – the appeal often lies in a desire to hide mess away, but they can look and feel disjointed. If surface clutter bothers you, install two dishwashers.'
Be brave with color
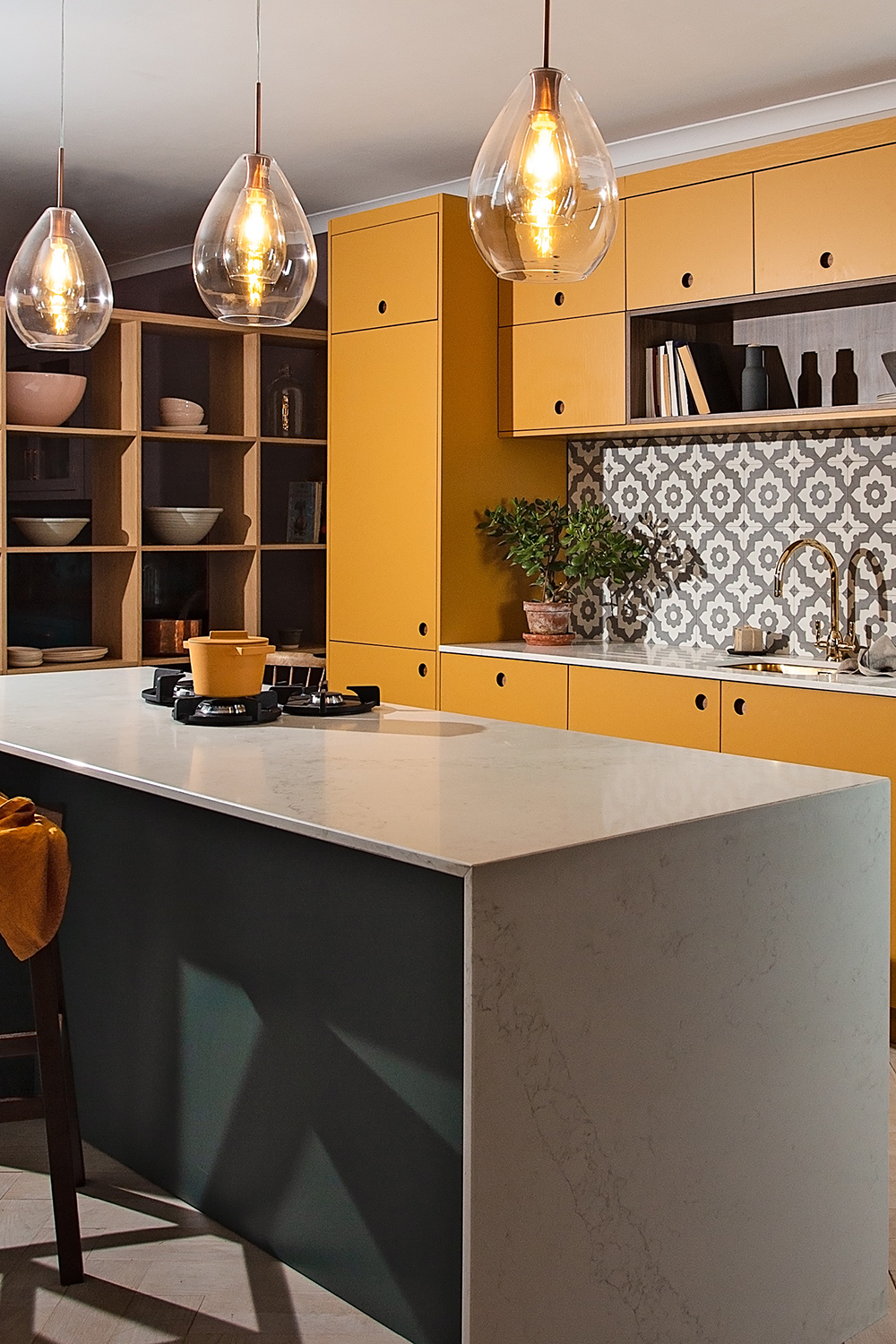
Even if you have a neutral color scheme, designing a kitchen island gives the opportunity to incorporate more striking kitchen color ideas to add an exciting layer of interest to the space.
'I always like a kitchen island to feel anchored in the room, and the easiest way to achieve this is to use a punchy color for the island cabinetry,' says Peter. 'Bold, dark colors can be intimidating, but the island cabinetry is always below the line of sight when you walk in, so it provides an opportunity to be brave with color and create a contrast – a deep, dark blue kitchen island with brass hardware will always have wow factor.'
Create enough space for food prep
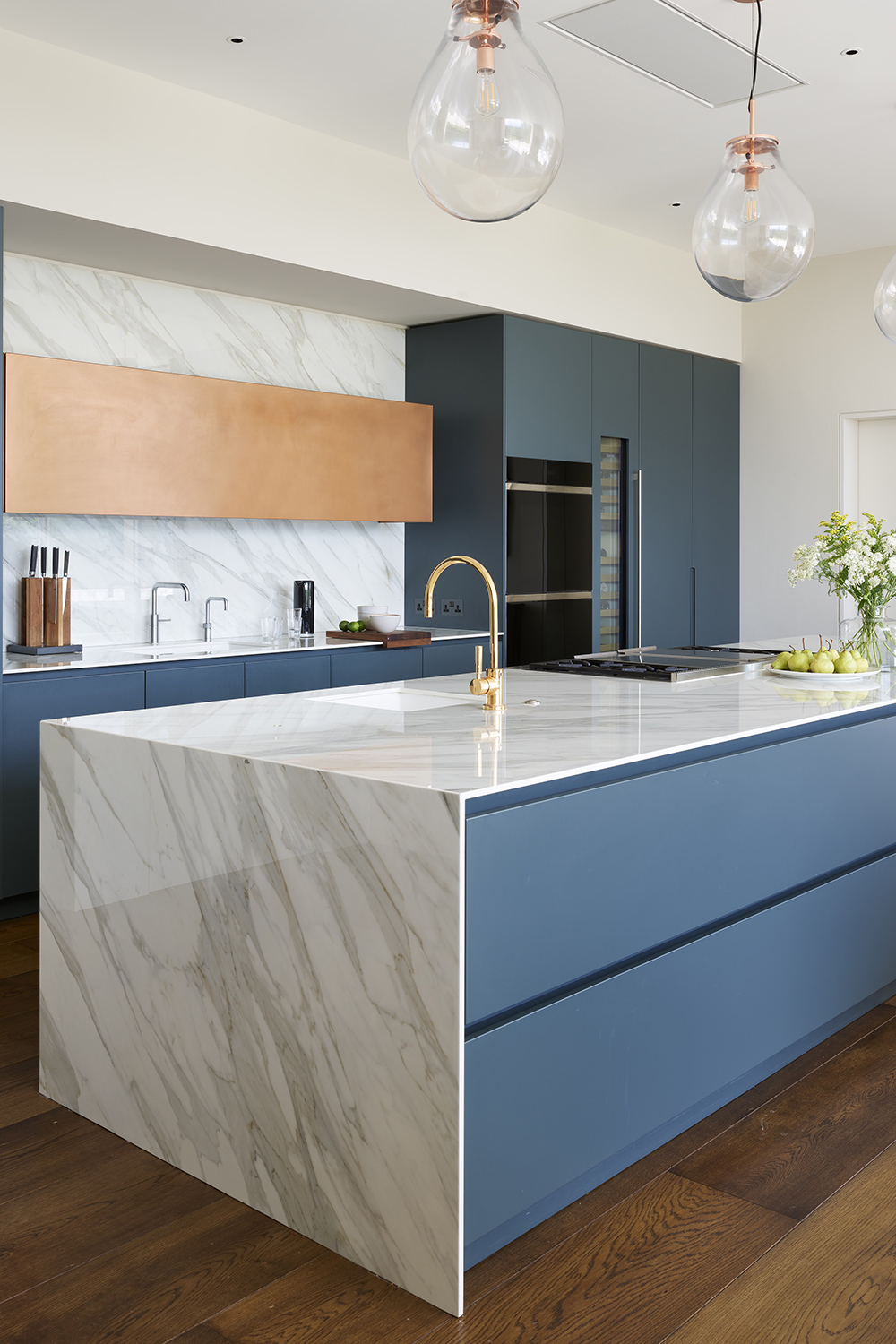
As previously mentioned, when you're designing a kitchen island, you'll need to decide whether you want to integrate appliances and whether you want to add your cooktop or sink to it.
'If the kitchen design dictates the cooktop needs to go on the island, then excellent ceiling extraction is essential. Ideally, though, the island should be a space for food prep with a sink – either the main sink or a prep sink,' says Peter.
'You’ll enjoy countertop space galore, the opportunity to integrate dishwashers and pull-out bins underneath,' he adds, which are both elements that will add a functional element as well as disguise the less visually appealing kitchen essentials.
Choose the right countertop for you
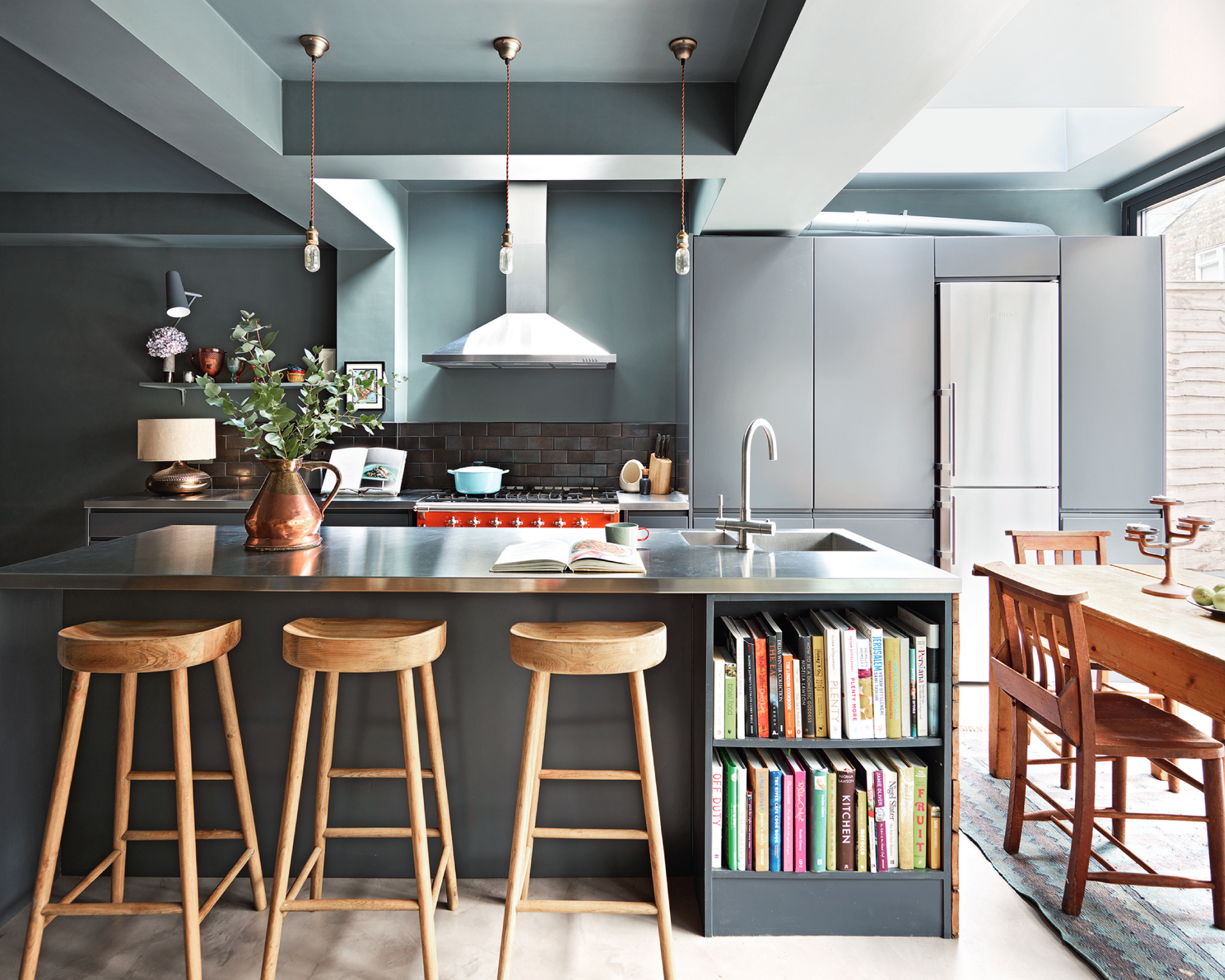
Your kitchen countertop material is a key consideration when designing a kitchen island. While many people might choose to use the same material as the rest of their kitchen, opting for something different can add style and function to your scheme.
But whatever material you choose, you need to think about the practical elements. 'Natural marble is stunning, but it’s porous and easily stained and scratched. No one wants low-level anxiety watching a drop of red wine spill onto the counter when you’ve got friends over,' says Peter.
'We use quartz countertops almost exclusively on our islands because they are low maintenance, easy to clean and come in jumbo slabs to avoid joints. Kitchens are for living in nowadays. By prioritizing durability, you can truly relax,' he adds.
This stunning gray kitchen even utilizes hard-wearing chrome for a long-lasting kitchen island countertop material choice.
Graeme Smith continues: 'Subject to size, quartz and granite used in their entirety work well to give a seamless finish. Larger islands may require a joint, so there is the opportunity to experiment with the design and choose a complementary material, color or thickness. Adding timber elements such as chopping blocks to a breakfast bar can be a good way to subtly zone an island whilst also disguising the joints.'
Consider the best seating plan
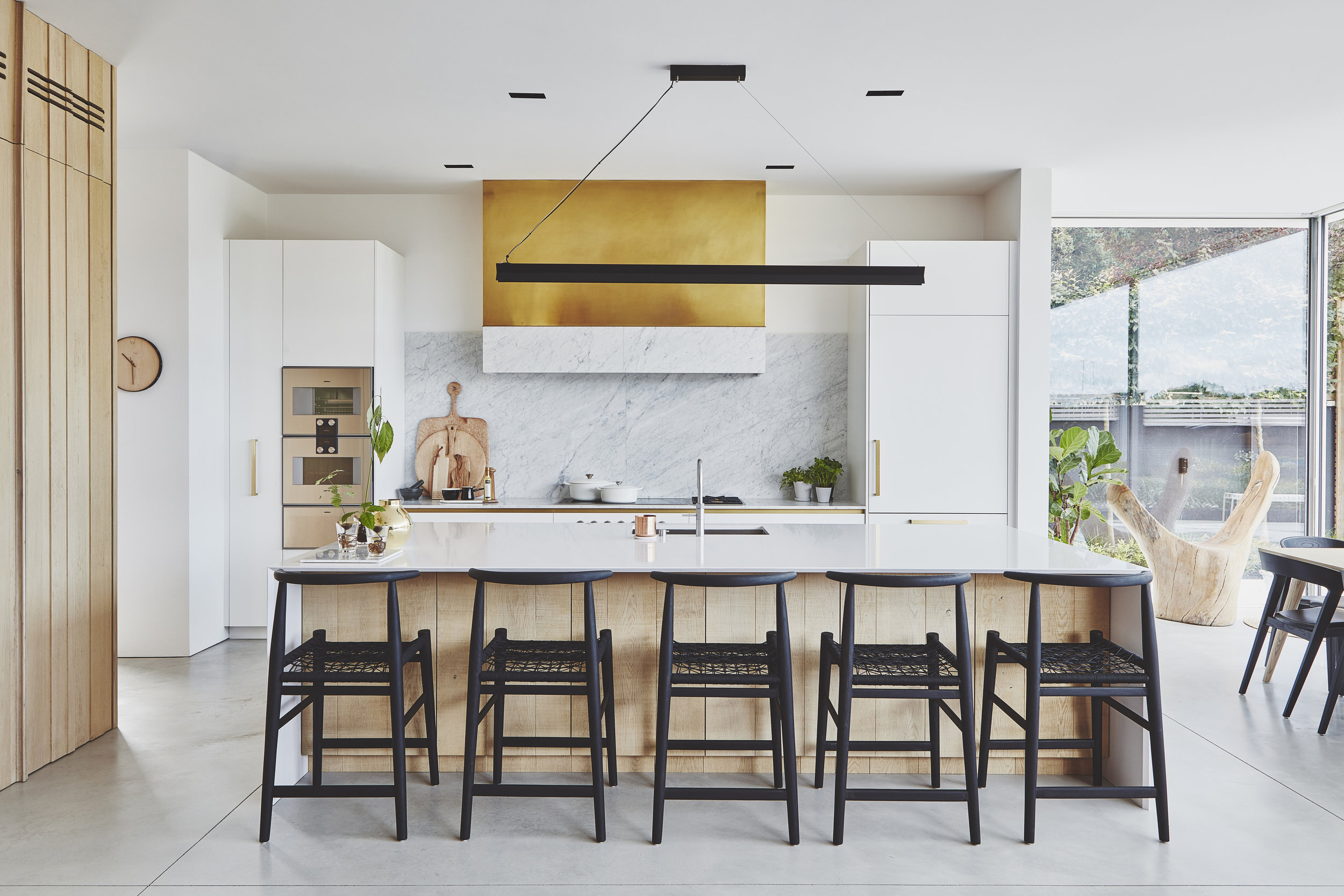
If you are adding kitchen island seating, give some thought to how you will actually use it. Is it the only seating in your kitchen? Will it seat guests, or is it simply for the family to grab a quick breakfast at? Will you be working there, or only ever enjoying a quick coffee break?
'Sitting in a line is great at the sushi bar but not for kitchen islands, so three is the magic number for straight line seating. If you need four stools, then wrap them around one end of the island so it’s more sociable,' suggests Peter.
'When you choose your counter stools, always check the dimensions and have them drawn into the kitchen design to ensure they fit perfectly with plenty of space to manoeuvre around.'
And, of course, ensure the seats and the arrangements are comfortable.
Ensure the kitchen island's functionality is perfect
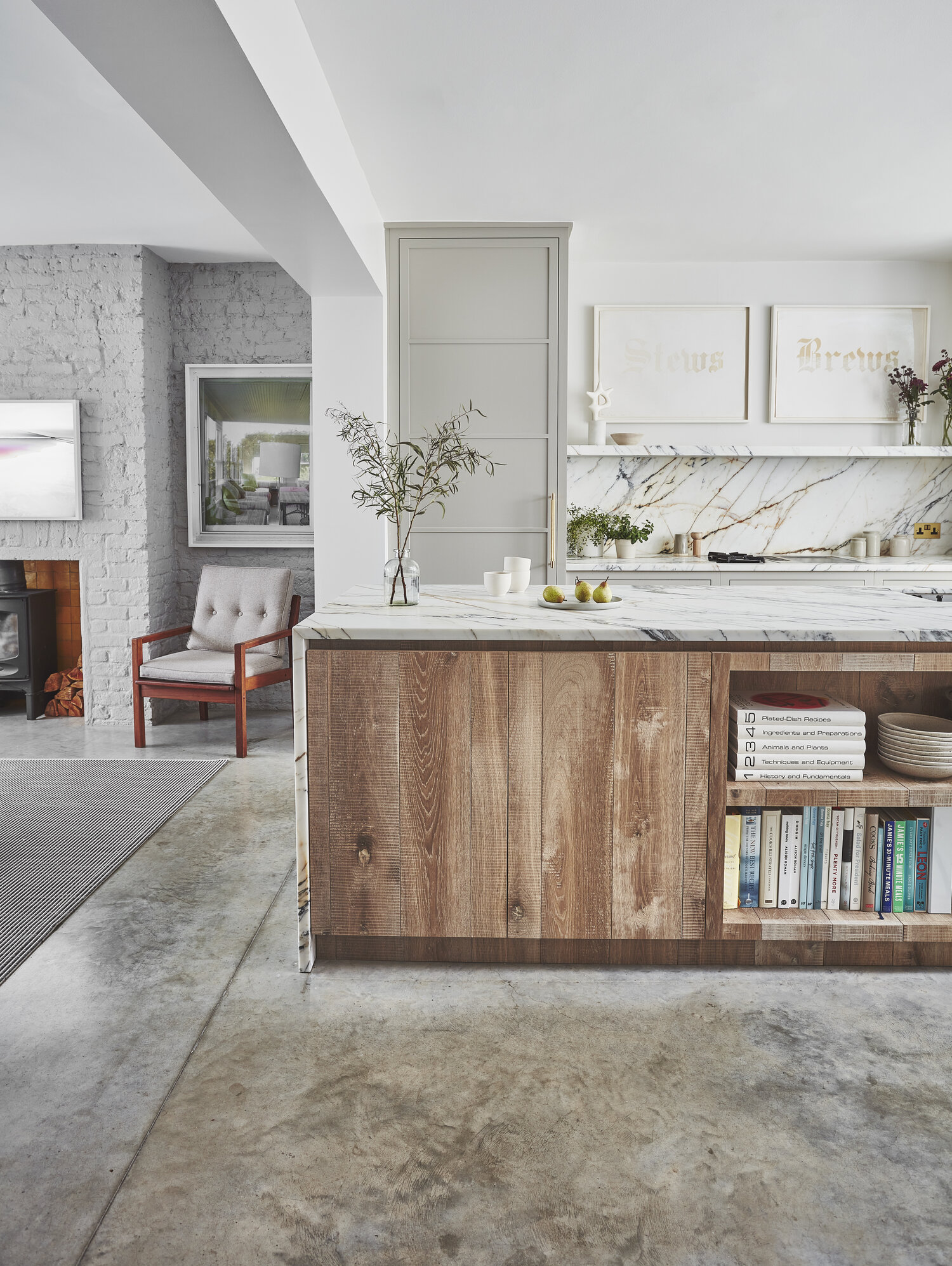
Choosing what will go in your kitchen island depends on numerous factors, but here are a few to consider:
- If there is to be a hob in the kitchen, putting it on the island will allow you to cook and socialize at the same time.
- If you are planning a kitchen island sink, bear in mind that you will probably then have dishes sitting there waiting to be washed – or draining.
- Consider if there is space for a wine fridge in the island, on the dining side.
- Finally, factor in storage.
The best kitchen storage ideas for islands tend to be wide, deep drawers on the kitchen side, and either shallow drawers or open shelving on the dining side of the island, assuming it's not being used as a breakfast bar.
'A 1290mm-wide (50 inches) drawer will likely allow you to store all your pans in one readily accessible space, rather than delving into the back of a cupboard to retrieve a heavy casserole pan,' says designer Emma Sims-Hilditch, of Sims Hilditch.
Work lighting design into your plans
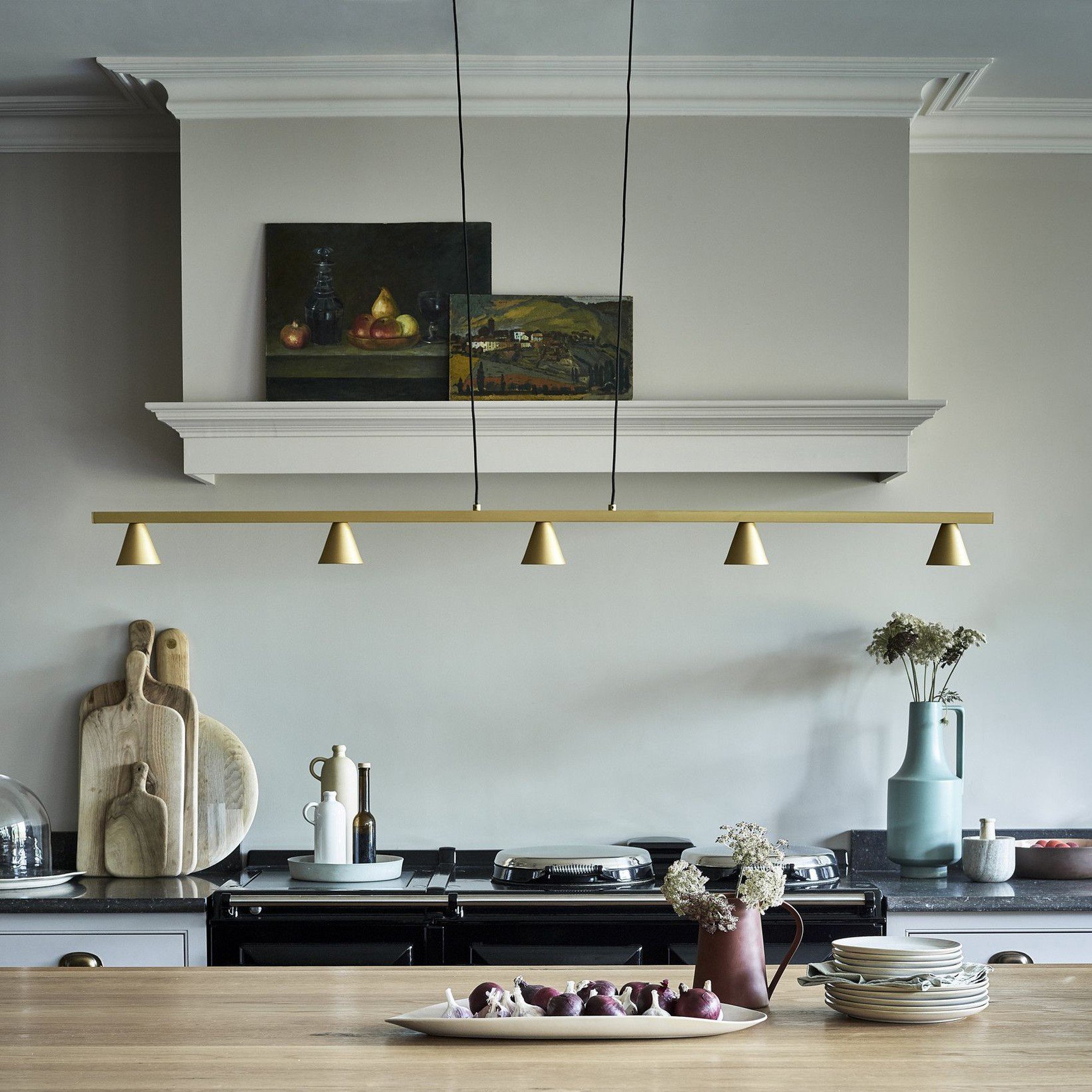
It's vital to research kitchen island lighting ideas at the same time as planning the island itself. Above the island, the lighting needs to be both practical and aesthetically pleasing.
'What this means in practice is that you may need to consider an extractor fan that doubles up as a light fitting if there is a hob on your kitchen island,' advises Homes & Gardens' content director Lucy Searle.
'Otherwise, a pendant, or line of pendants, will draw attention to the island and provide task lighting for when you are prepping – however, ensure the lighting is dimmable so that you can effortlessly adjust the mood from cooking to dining.'
Graeme Smith continues, 'The kitchen island is naturally the focal point of a room, so it is important to choose the right kitchen lighting ideas that enhance it practically and aesthetically.
'Pendant lighting is an elegant addition that will bring an extra layer of interest to the kitchen’s design. The low-hanging bulbs will offer extra light for everyday tasks without overwhelming the space.
'For a more visual, modern kitchen lighting effect, plinth lighting can be integrated to add an aspect of drama and luxury to a scheme.'
There's a lot to consider when designing a kitchen island, but once you've got the functional elements sorted, you can have fun planning the more decorative features. Consider referencing kitchen island trends that add a striking design feature, or read up on the different kitchen island types so you know all the options available.

Jennifer is the Digital Editor at Homes & Gardens, bringing years of interiors experience across the US and UK. She has worked with leading publications, blending expertise in PR, marketing, social media, commercial strategy, and e-commerce. Jennifer has covered every corner of the home – curating projects from top interior designers, sourcing celebrity properties, reviewing appliances, and delivering timely news. Now, she channels her digital skills into shaping the world’s leading interiors website.