This refined Paris pied-à-terre is a masterclass in small-space planning
What this sophisticated Paris apartment lacks in space it makes up for in style, with an elegant approach to city living

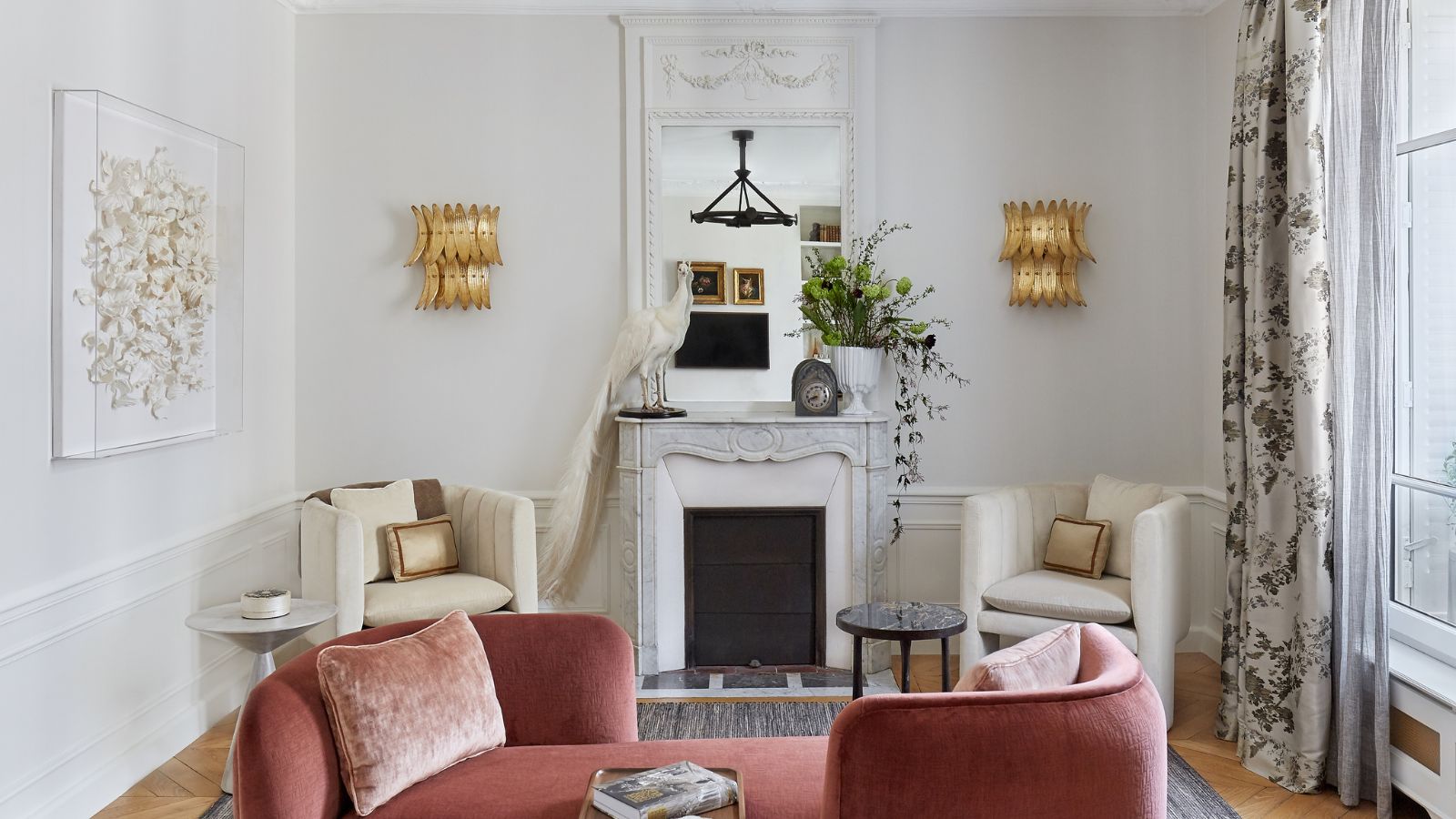
Design expertise in your inbox – from inspiring decorating ideas and beautiful celebrity homes to practical gardening advice and shopping round-ups.
You are now subscribed
Your newsletter sign-up was successful
Want to add more newsletters?

Twice a week
Homes&Gardens
The ultimate interior design resource from the world's leading experts - discover inspiring decorating ideas, color scheming know-how, garden inspiration and shopping expertise.

Once a week
In The Loop from Next In Design
Members of the Next in Design Circle will receive In the Loop, our weekly email filled with trade news, names to know and spotlight moments. Together we’re building a brighter design future.

Twice a week
Cucina
Whether you’re passionate about hosting exquisite dinners, experimenting with culinary trends, or perfecting your kitchen's design with timeless elegance and innovative functionality, this newsletter is here to inspire
At just 895 square feet (83 square meters) this Paris apartment was always going to present a space-planning challenge. Part of a classic 1909 building with some appealing period features, it's bijou in all senses of the word.
But following a full redesign this pied-à-terre shows exactly what can be achieved in a smaller space, without compromising on style. If anything, the fact that it's compact makes it all the more refined and for that reason it surely ranks among the world's best homes.
Paris-based interior designer Lichelle Silvestry, who came up with the new look, shows us round and explains how she found space for luxury and elegance, alongside all the everyday essentials.
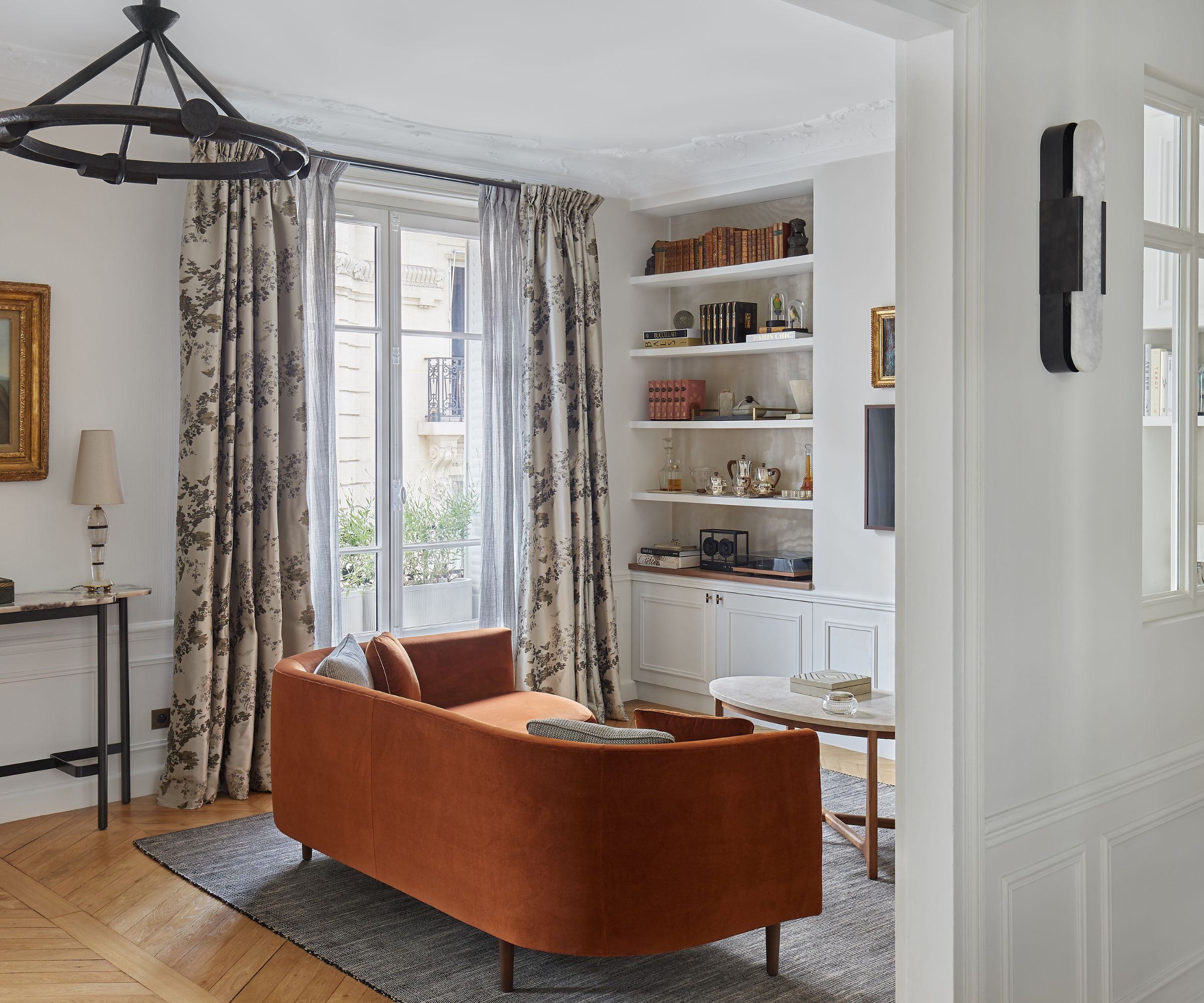
'I like mixing periods, materials, forms, and textures rather than aiming for a particular style,' says interior designer Lichelle Silvestry. 'This small jewel of a classical Parisian apartment conveys everything I am fond of while celebrating my clients' love for beauty and effortless refinement.'
The designer's living room ideas began with the client's favorite painting, bought at the famous Marché aux Puces. This steered the color scheme for the whole apartment, which includes sienna, terracotta, plum, rose and ivory, with black touches to contrast.
By being smart with the layout in this relatively small room, the designer has managed to include two distinct seating areas. One grouping is shown above, with a curved bespoke sienna-colored sofa for watching TV.
The dark bronze light sculpture was created by artist Philippe Antonioz and is the homeowner's favorite piece. 'It is the first of eight made by him with this project in mind. Lichelle went to his atelier and they came up with a design that would add grace and power to the room. It provides so much depth, masculinity and gravitas,' she says.
Design expertise in your inbox – from inspiring decorating ideas and beautiful celebrity homes to practical gardening advice and shopping round-ups.
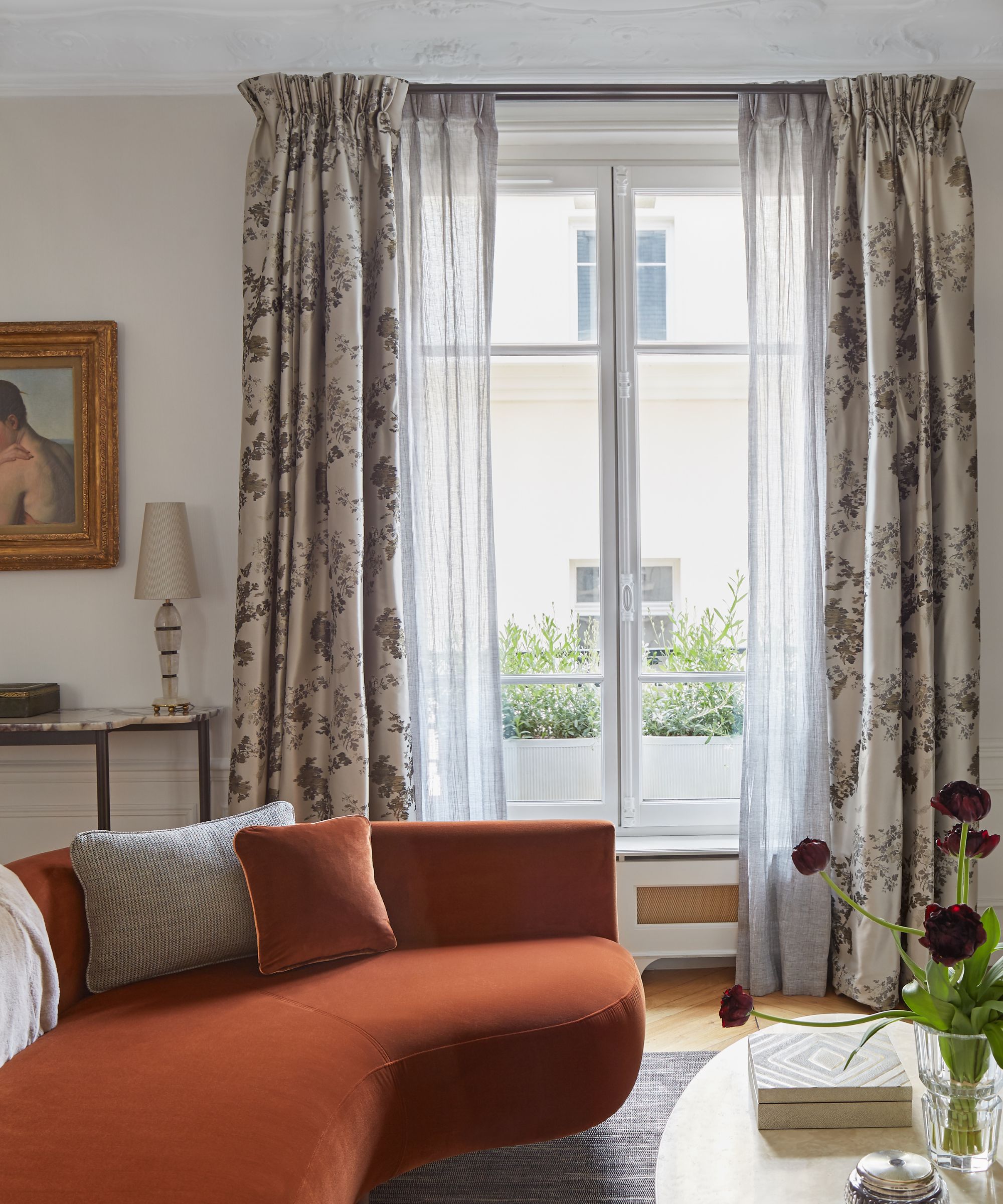
Textures are hugely important where space is limited, as careful layering can create the illusion of a generously proportioned room. And by including a mix of natural and opulent materials it's easy to create a sense of luxury. 'Bronze, silk, mohair, linen, velvet, heavy veined marble, sisal, and jute are all textures that invite the sense of touch while surprising the eye with the mix,' says designer Silvestry, and we'll see more of these materials as we continue our tour.
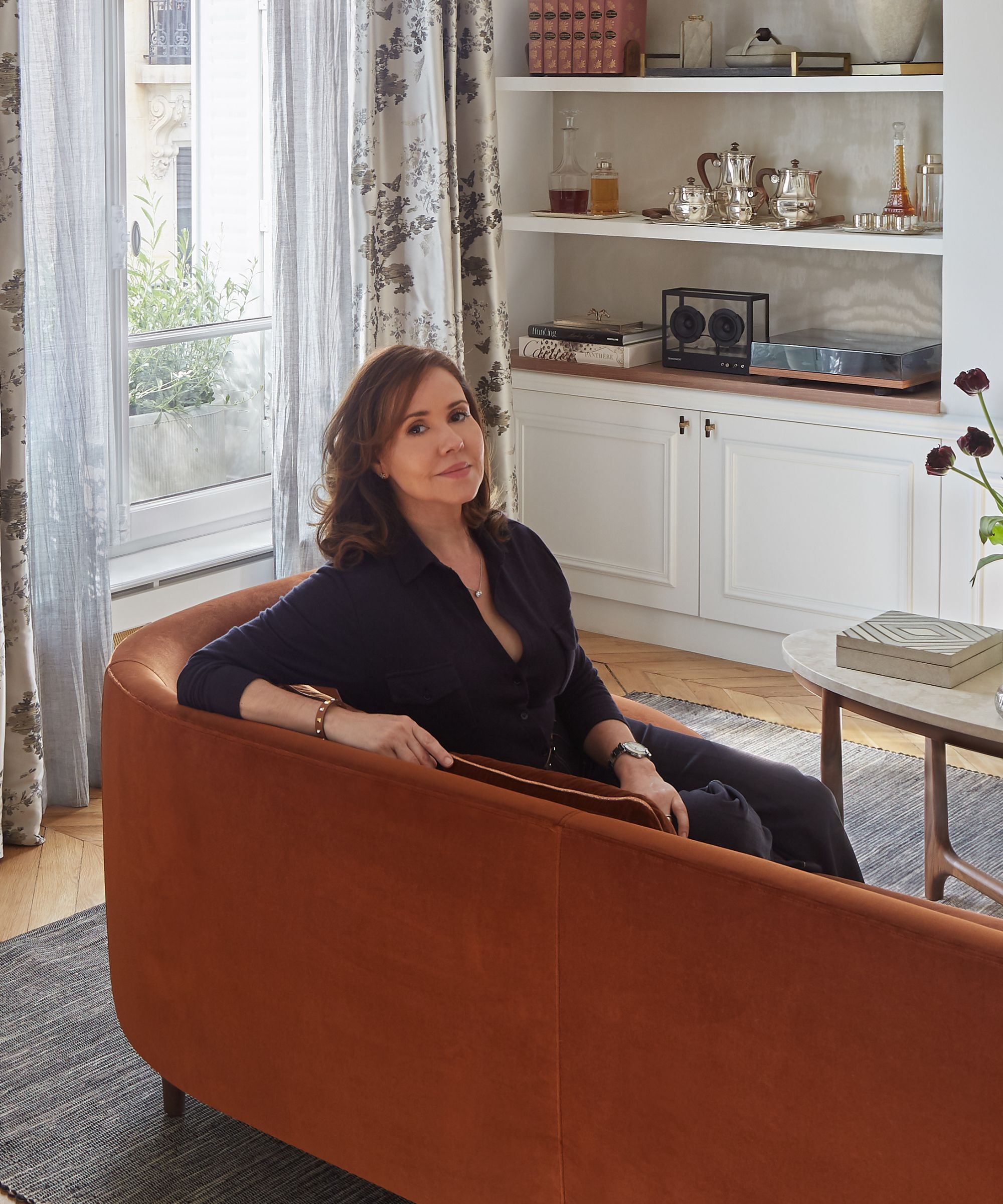
Living and working in Paris, France, Lichelle Silvestry has plenty of beautiful Parisian home redesigns to her name. Her ethos is about 'making luxury feel livable' and this latest pied-à-terre bridging the city's 7th and 6th arrondissements illustrates this perfectly. Sophisticated but practical, too, this stunning Paris home posed the challenge of making the best use of the limited footprint.
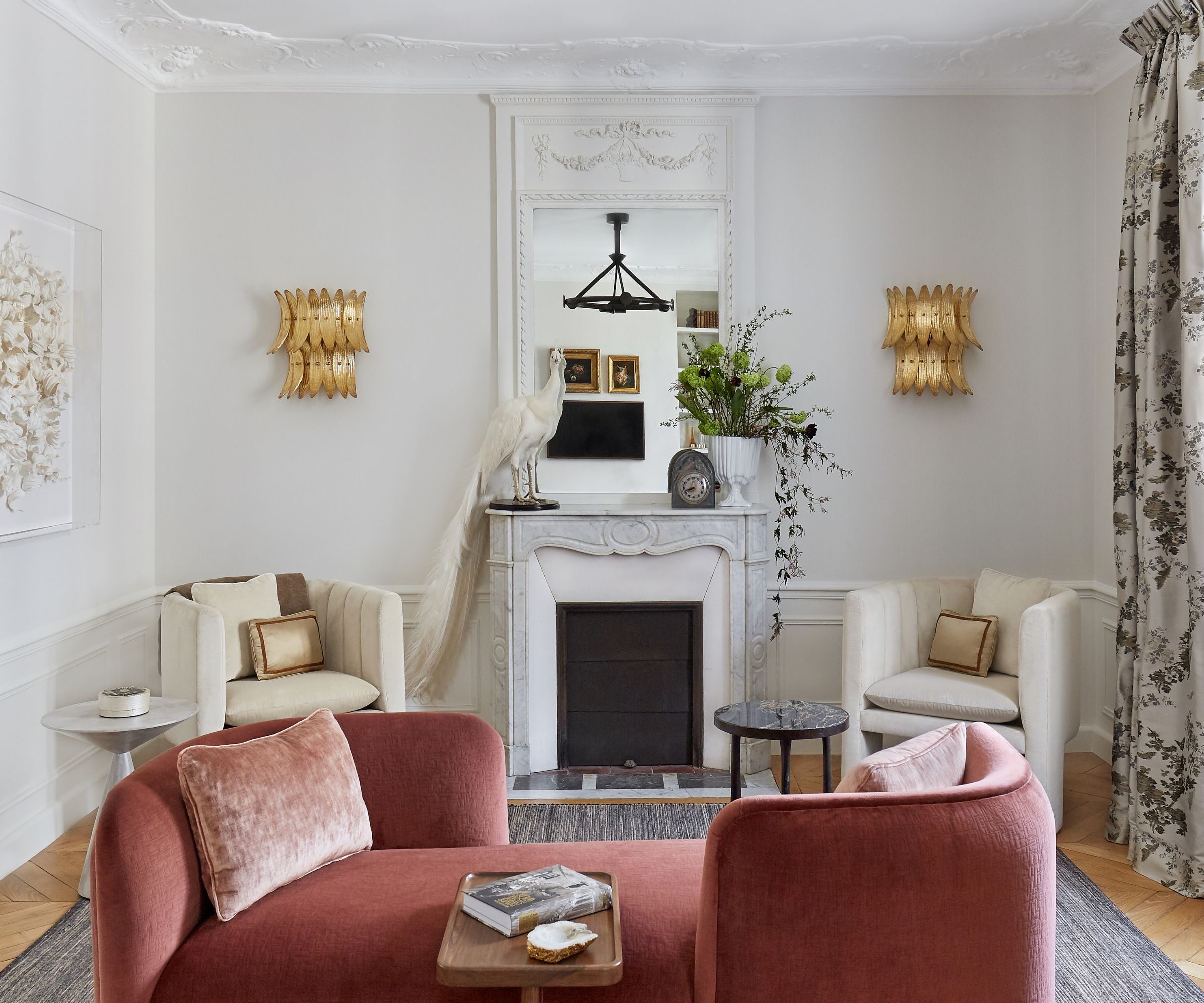
This side of the living room has more of a boudoir feel, with the custom pink tête-à-tête sofa cleverly placed to play its part in both sides of the room. Twin armchairs around the fireplace create a more traditional scene, with the white taxidermy peacock (say hello to Psyche!) adding a touch of whimsy to the space.
'I thought custom-made wool and jute rugs by Manufacture Pinton would be the perfect addition,' says designer Silvestry. 'Dedar rich and luxurious fabrics were juxtaposed with linen sheer.'
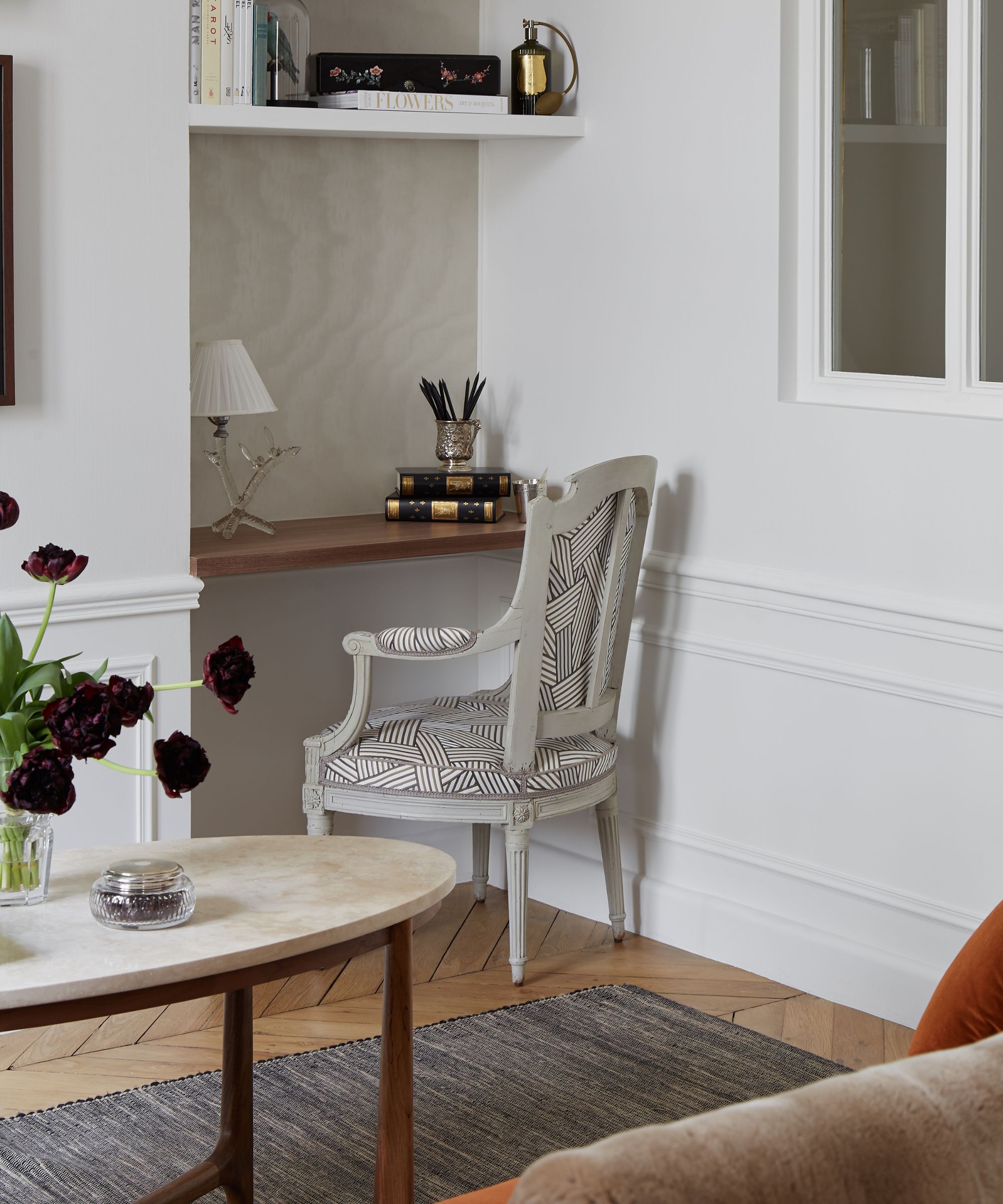
In another show of layout wizardry, designer Silvestry has somehow shoehorned a neat home office area into one corner of the living room. Compact, but by no means cramped, it allows space to work comfortably with a laptop, without dominating the room. The perfect illustration that home office ideas needn't be a permanent set-up and can be designed to fit the surrounding décor.

And what of the apartment's essentials, the dining and kitchen spaces? Here's how it works: designer Silvestry came up with a smart paneled and glazed partition wall, that segregates the kitchen from the dining space, shown above. This area is directly off the living room, so the screen is a practical way to separate the space.
The dining room ideas include a striking terracotta corner banquette, with a contemporary round dining table and mirrored backsplash behind, which of course increases the sense of space. The effect is intimate but extremely sophisticated, and such a great space-saving solution.
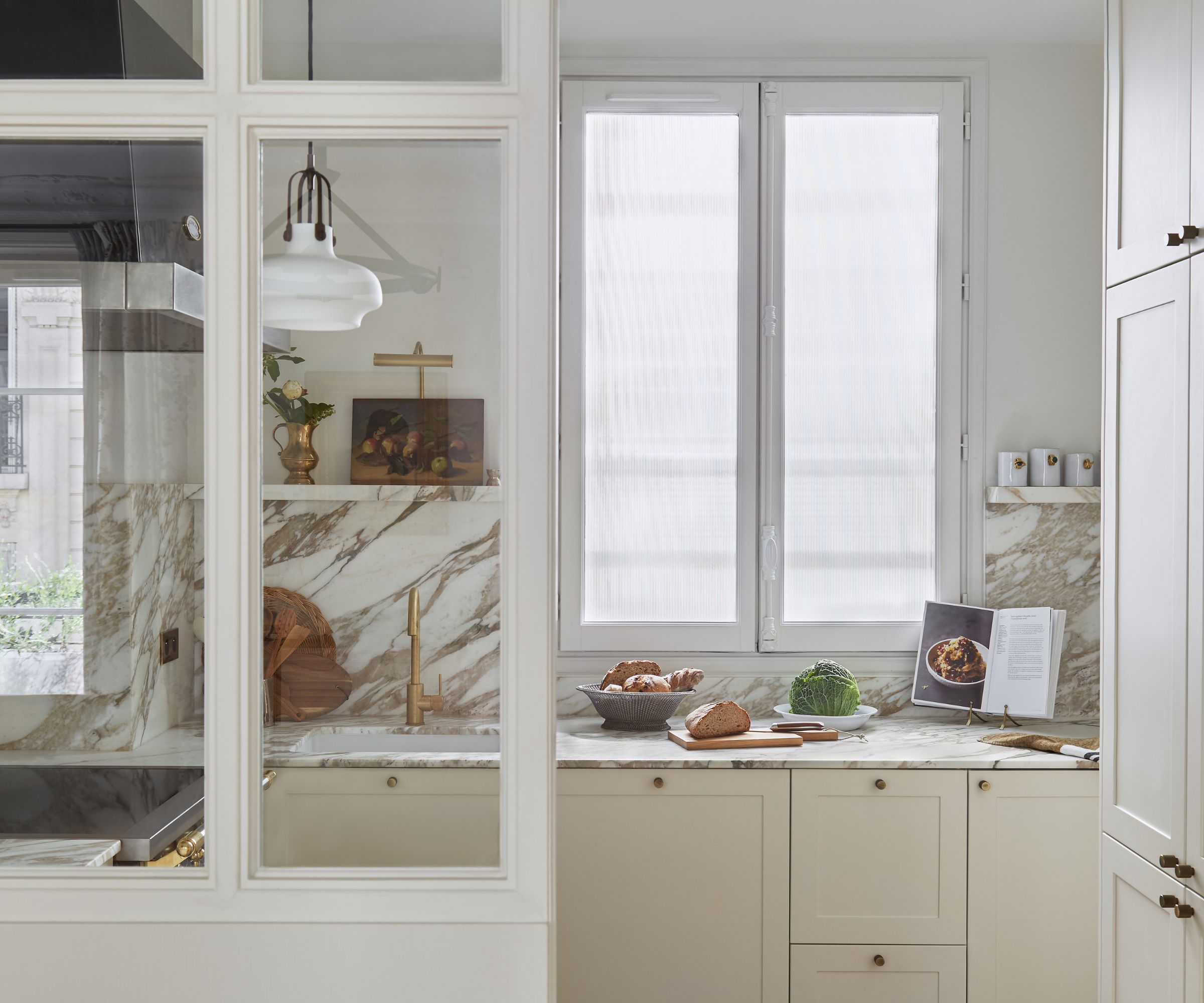
The part-glazed partition around the kitchen is reminiscent of a traditional butler's pantry, so kitchen ideas play on the balance between old and new styles in the rest of the apartment. Ivory cabinetry allows this practical working space to blend into the background and is a good choice as it's in the sightline of the living room.
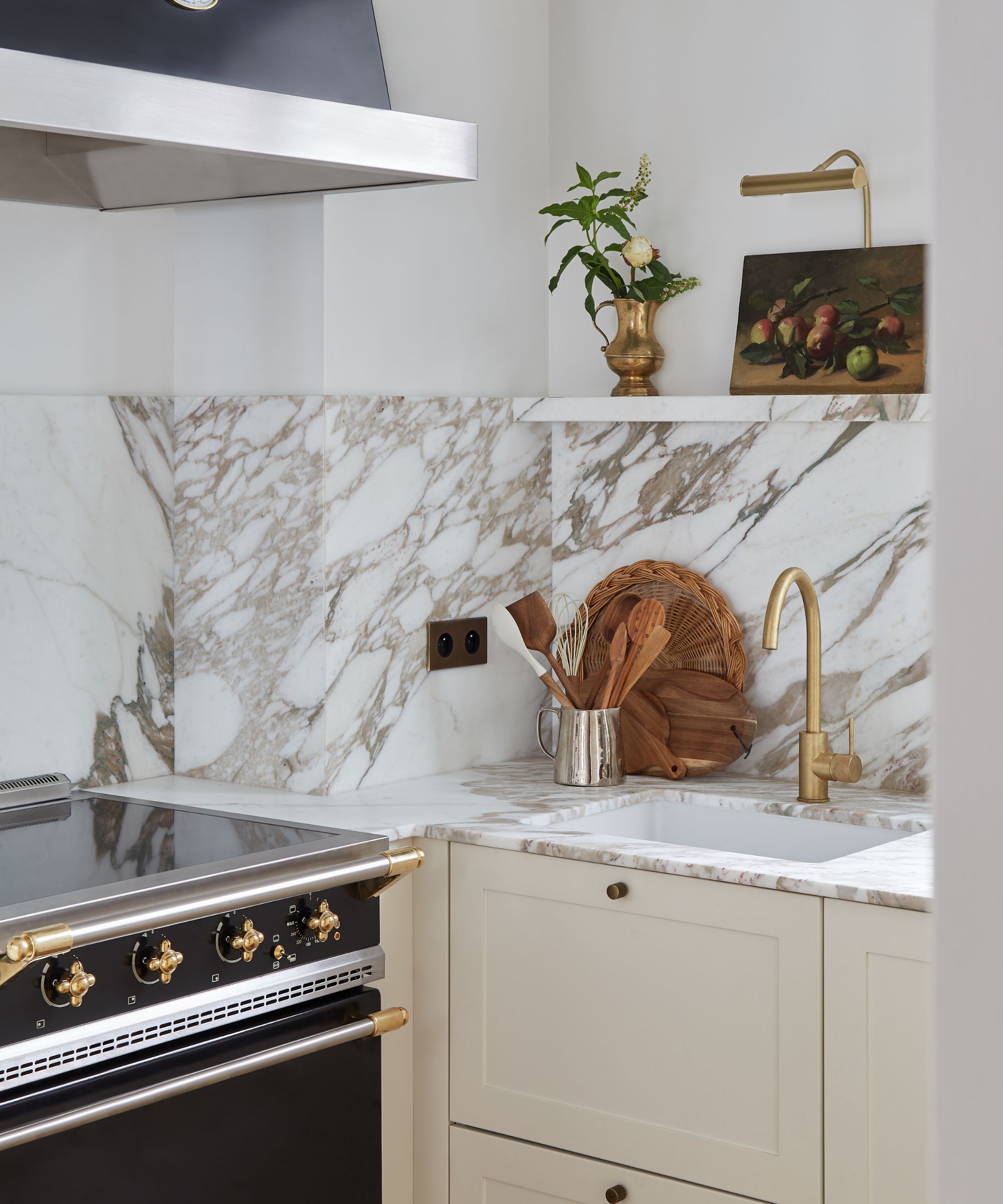
Although it's a small space, there's plenty of room to accommodate luxurious touches, such as the Lacanche stove and calacatta viola countertop and backsplash.
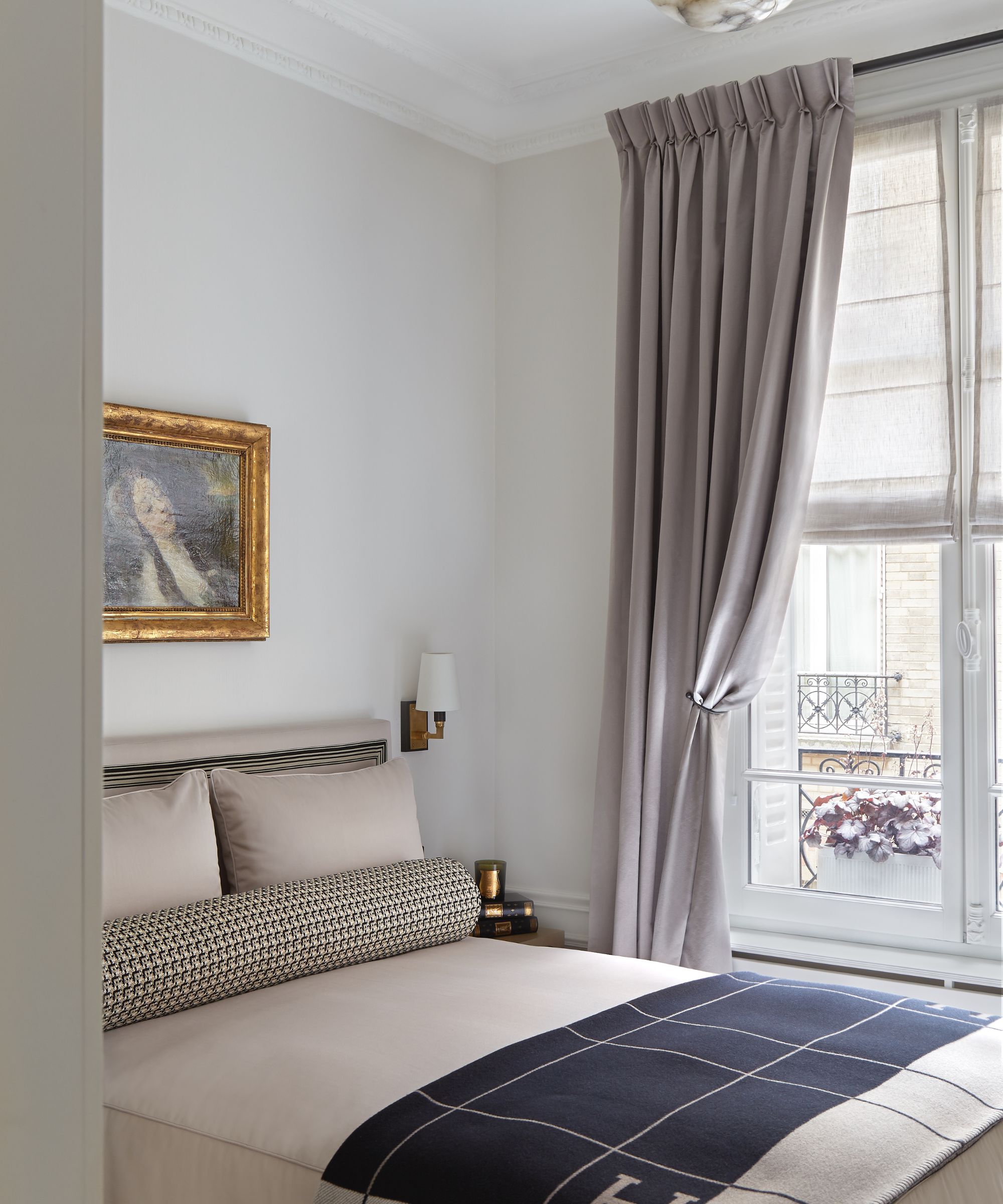
Anyone looking for bedroom ideas for a guest room will find inspiration in this sanctuary of calm. A contemporary and sophisticate palette of ivory and black creates an unfussy setting for the perfect night's sleep, while the gilt-framed painting reminds us that we're in the historic French capital.
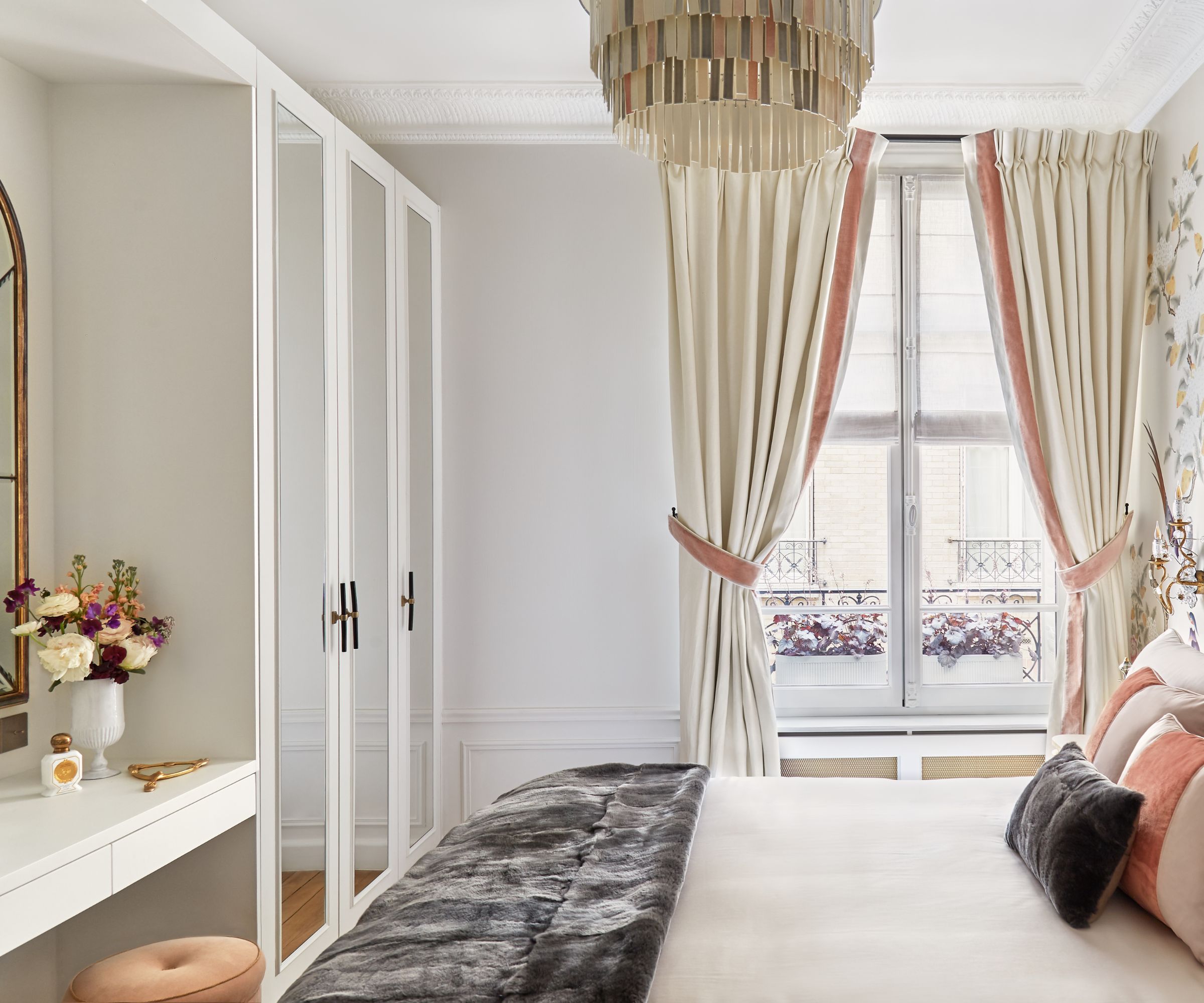
By contrast with the guest room, the primary bedroom is a much more personal space, and no wonder when designer Lichelle Silvestry explains how she arrived at the scheme. 'My client described herself wearing vintage kimonos for breakfast while surrounded by her birds; this image inspired me for her bedroom,' says Silvestry. 'The De Gournay wallpaper echoes all the other palettes but here, in an ultimate feminine way. The Ochre chandelier with tiers in Limoges porcelain was just the perfect fit. Tailor-made headboards, bedding and decorative pillows in Rubelli and Dedar fabrics allowed us to continue playing on tones. The curtains and trimmings are by Pierre Frey and we used Maison de Vacances throw and cushion in deep anthracite tone.'
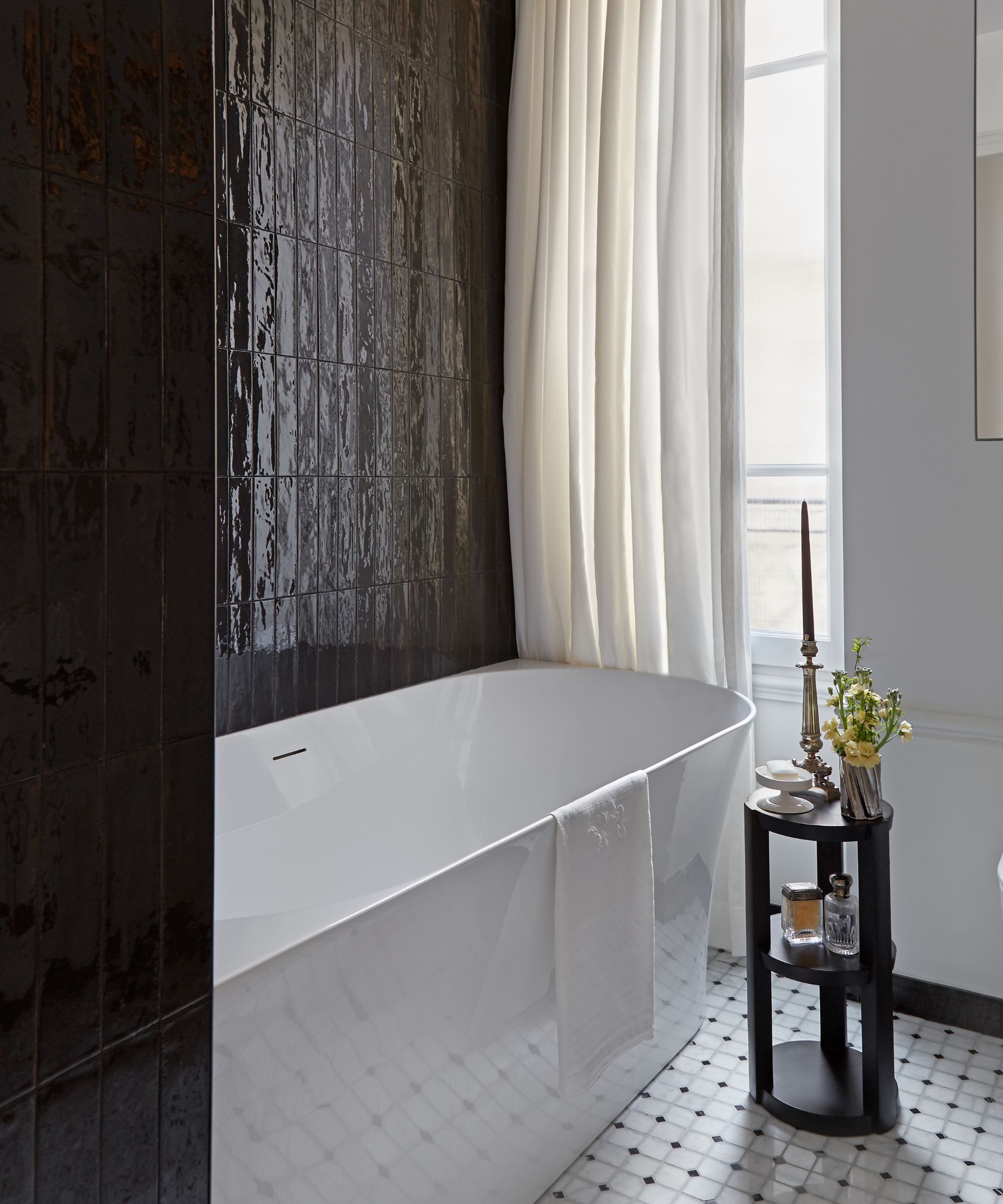
Bathroom ideas bring us back to a more contemporary vibe. Tactile and glossy black tiles paired with a sleek, freestanding tub and provide a smart contrast with the room's original window and the wrought-iron balcony beyond. As in the other main rooms of the apartment, this compact space appears more spacious than its square footage would suggest. The luxurious design choices somehow lend it a sense of airiness. It's the very essence of considered design and layout for a small space.
'I strived for a home that celebrates elements of the past, viewed and placed with a different perspective, one that feels current and luxurious without being ostentatious – a veritable sophistication à la francaise,' says Silvestry.
I think we can call that 'job done'.
Interior design: Lichelle Silvestry, founder, Lichelle Silvestry Interiors
Photographs: Heidi Jean Feldman @heidijeanfeldman
Karen sources beautiful homes to feature on the Homes & Gardens website. She loves visiting historic houses in particular and working with photographers to capture all shapes and sizes of properties. Karen began her career as a sub-editor at Hi-Fi News and Record Review magazine. Her move to women’s magazines came soon after, in the shape of Living magazine, which covered cookery, fashion, beauty, homes and gardening. From Living Karen moved to Ideal Home magazine, where as deputy chief sub, then chief sub, she started to really take an interest in properties, architecture, interior design and gardening.
