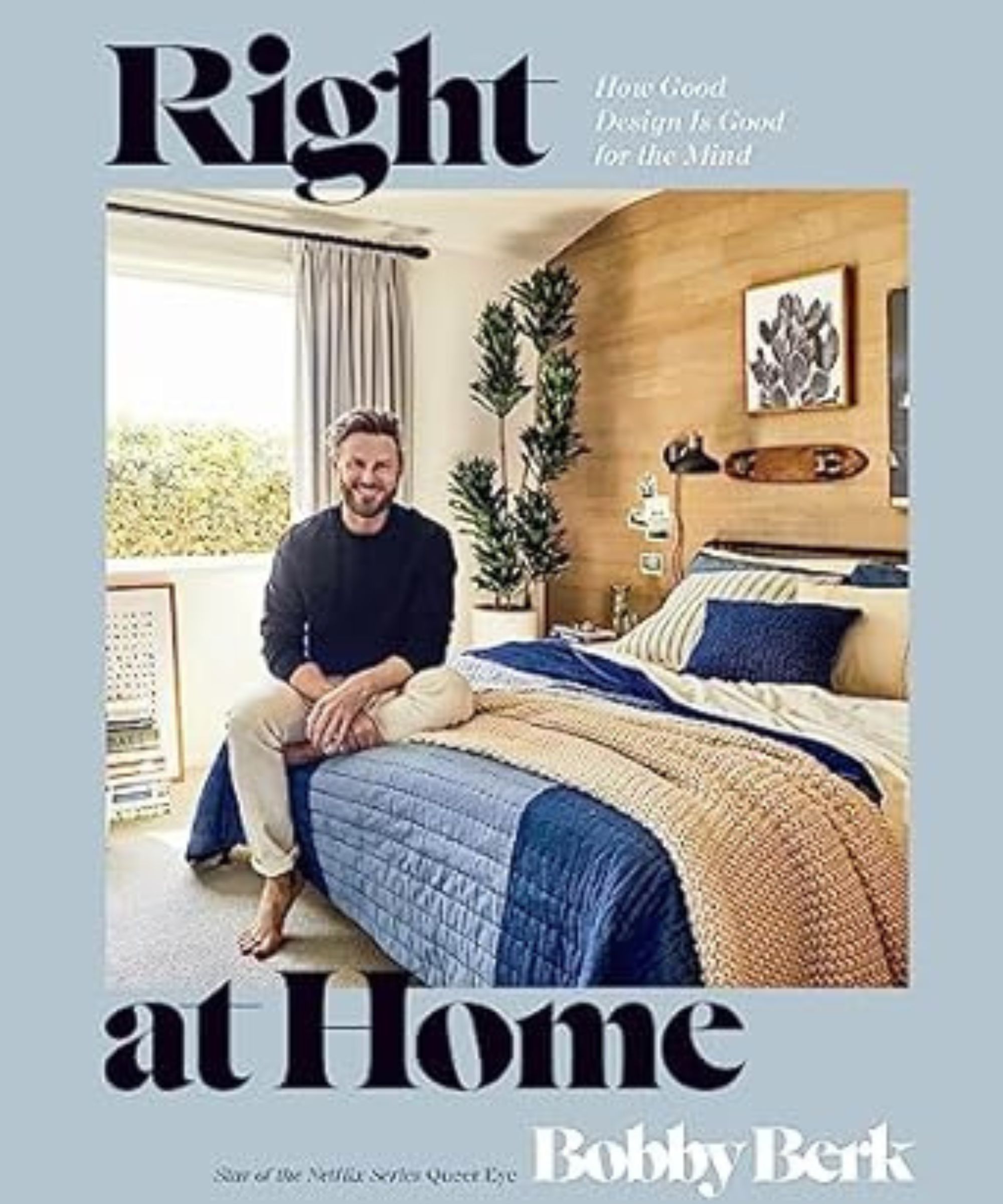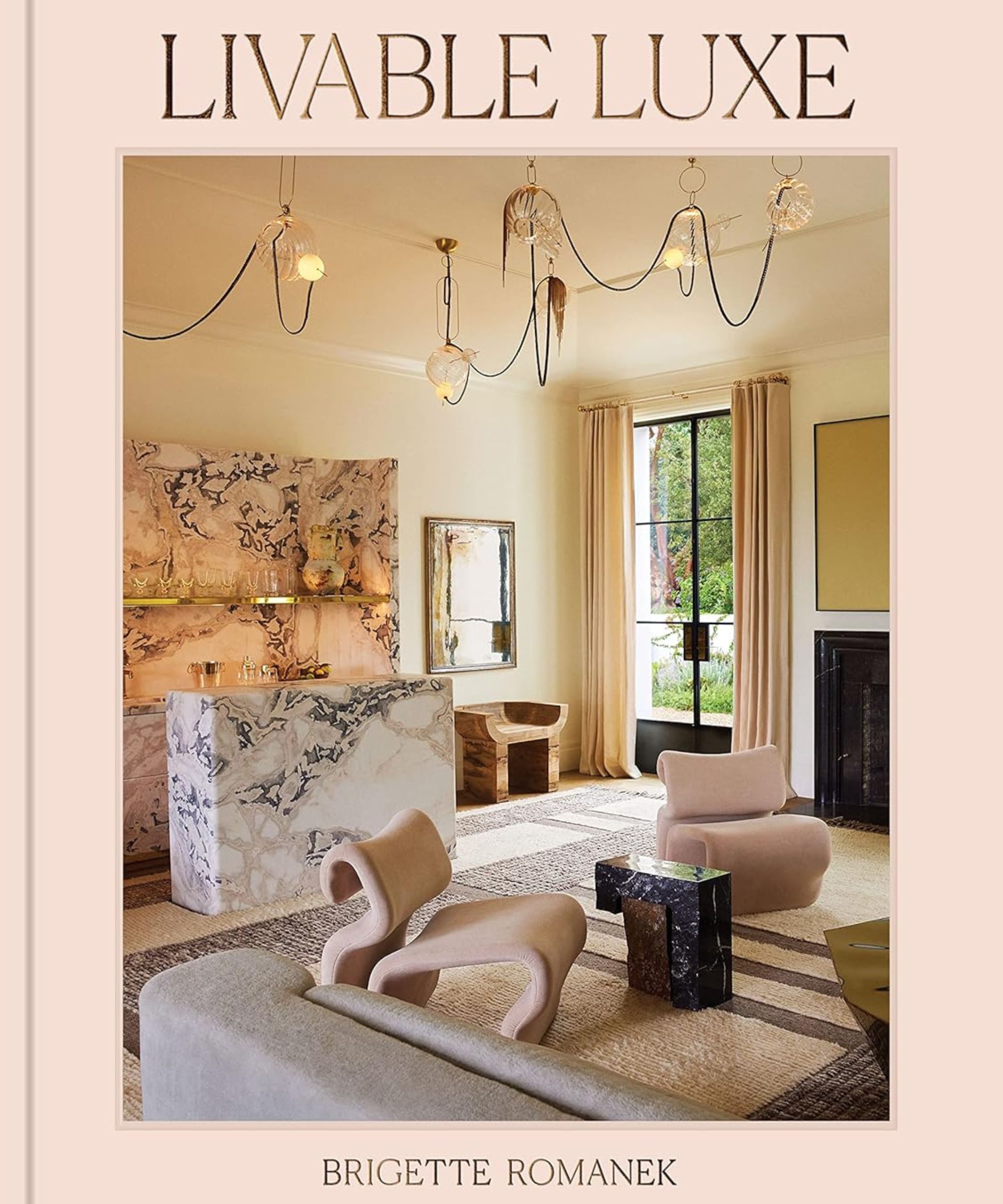12 of the world's best interior designers have curated their dream home – and you can take a tour for free
This project is a coming together of some of the greatest designers currently working

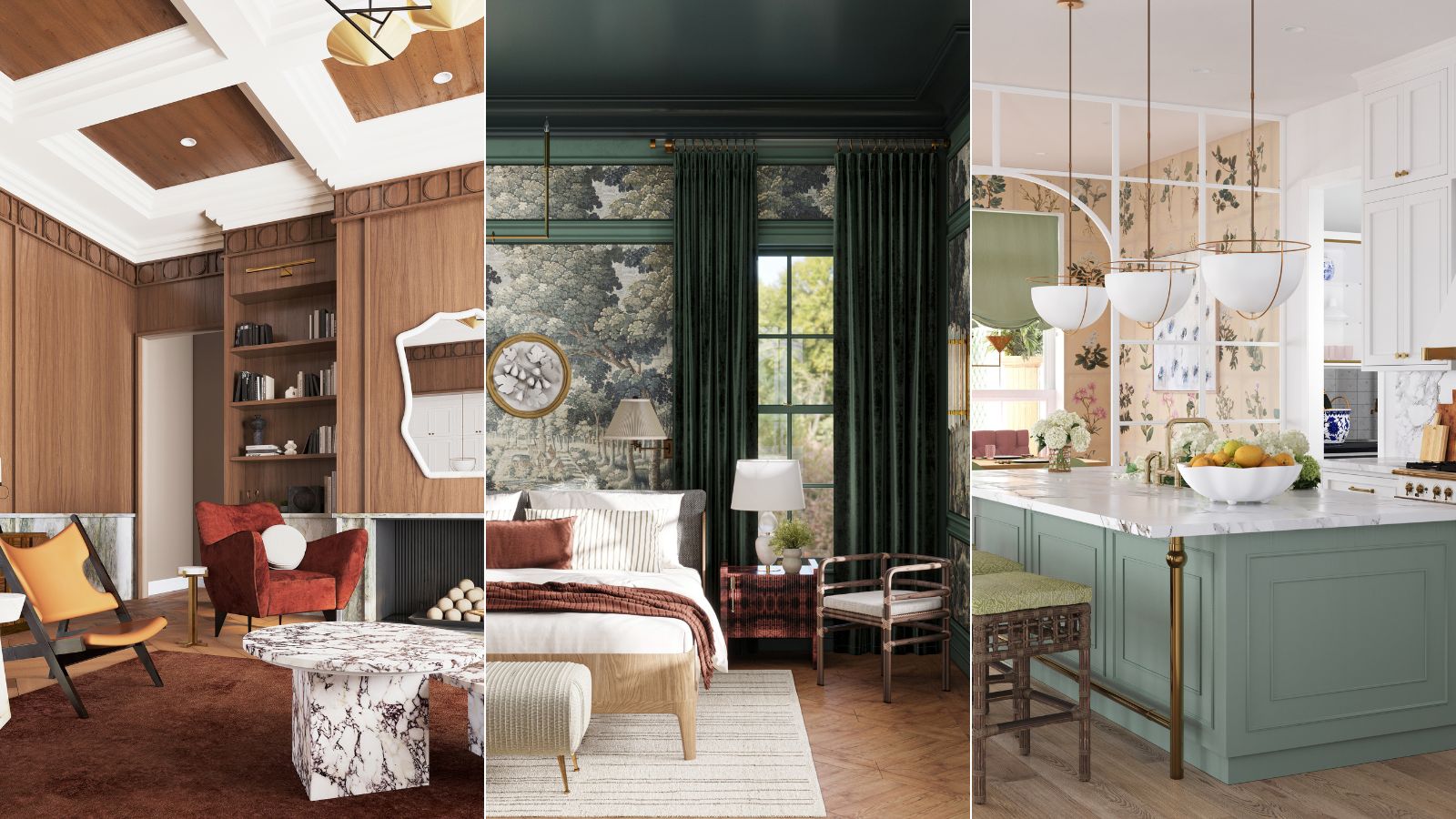
Design expertise in your inbox – from inspiring decorating ideas and beautiful celebrity homes to practical gardening advice and shopping round-ups.
You are now subscribed
Your newsletter sign-up was successful
Want to add more newsletters?

Twice a week
Homes&Gardens
The ultimate interior design resource from the world's leading experts - discover inspiring decorating ideas, color scheming know-how, garden inspiration and shopping expertise.

Once a week
In The Loop from Next In Design
Members of the Next in Design Circle will receive In the Loop, our weekly email filled with trade news, names to know and spotlight moments. Together we’re building a brighter design future.

Twice a week
Cucina
Whether you’re passionate about hosting exquisite dinners, experimenting with culinary trends, or perfecting your kitchen's design with timeless elegance and innovative functionality, this newsletter is here to inspire
Occasionally designers do come together to collaborate on projects, and we love to see it when it happens, but it's a rare thing. Interior styles are so personal, and bringing together different approaches and looks isn't always straightforward. This is why the Living by Design Showhouse is so unique, it brings together designers on a scale like we have never seen before, creating the ultimate collaboration of 12 designers and one stylish house.
Some of the country's biggest designers including Bobby Berk, Brigette Romanek, and Marie Flanigan, have worked on the project in which they have each taken on a room to design in their style. And the best part? It's all virtual and available to tour for free right now.
Here, we take a tour through the house, pick out our favorite spaces, and speak with the designers involved about the thought process behind their creations and what interior design trends influenced the projects.
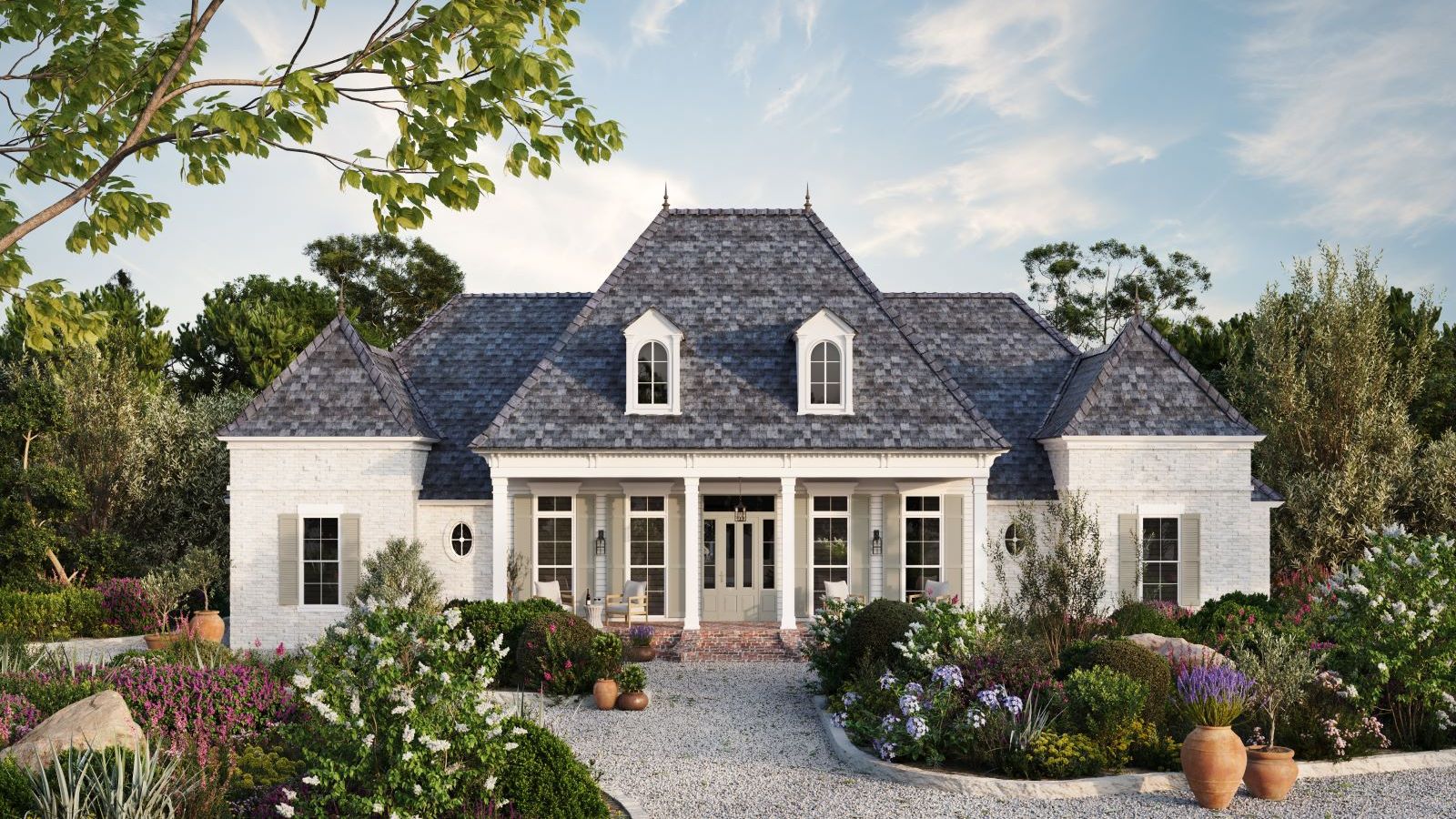
So firstly who is involved? The whole project was first launched last year by the innovative marketing firm, Embello. The firm's founder Laiza Cors explains, 'Our goal in launching a completely virtual showhouse is to pull back the curtain on a traditionally trade-focused event and make it approachable to anyone interested in design. I love the opportunity to showcase exceptional spaces in a way that is accessible, interactive, shoppable, and waste-free.'
Designers in on the project include Bobby Berk (who we all know and love), Brigette Romanek (who has designed for the likes of Gwyneth Paltrow), Marie Flanigan, Dabito, Camille Styles, Paloma Contreras, Will Taylor of Bright Bazaa, Anne Sage, Carmeon Hamilton, Ariel Okin, Don Ricardo Massenburg, and MA Allen.
Basically, it's a coming together of all the best minds in interior design. All set within a digital newbuild in Brentwood, CA and it couldn't be easier and more seamless to 'walk' around and get inspiration. We've been taking a tour and picking out some of our favorite spaces.
The Great Room designed by Bobby Berk
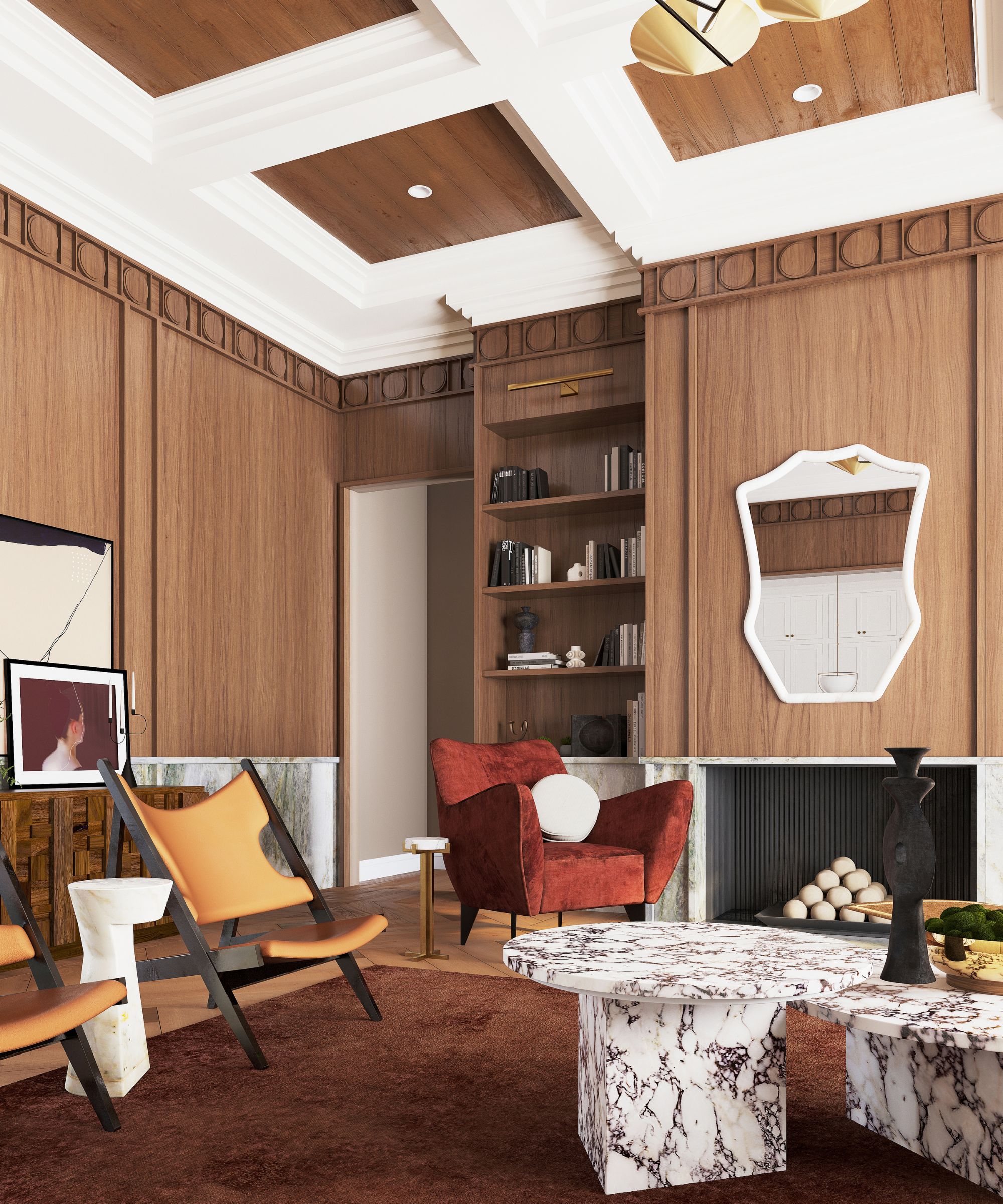
Bobby Berk, L.A.-based, and Emmy-nominated TV host and designer, designed the very aptly named Great Room that sits at the center of the home. The aim was to create a space that balanced modernity with comfort. The living room color scheme alone achieves that with the woods, neutral tones, warm terracotta, and just a few hints of black.
Design expertise in your inbox – from inspiring decorating ideas and beautiful celebrity homes to practical gardening advice and shopping round-ups.
The sculptural furniture, combined with the clean lines of the panelling creates a really subtle contrast that adds depth and interest as well as works to create that contemporary but cozy feel.
'Great rooms are one of my favorite rooms to design because they are so multifunctional – and, in this case, I wanted to strike a balance between formality and something inviting and casual. I took a modern approach and mixed it with traditional elements like the coffered ceilings and wood molding.' explains Bobby.
'The balance continues throughout the color scheme – the warm masculine wood walls and ceiling create a nice juxtaposition to the lighter more feminine boucle curvilinear sofa. The room feels like a harmonious center for this exceptionally designed virtual home.'
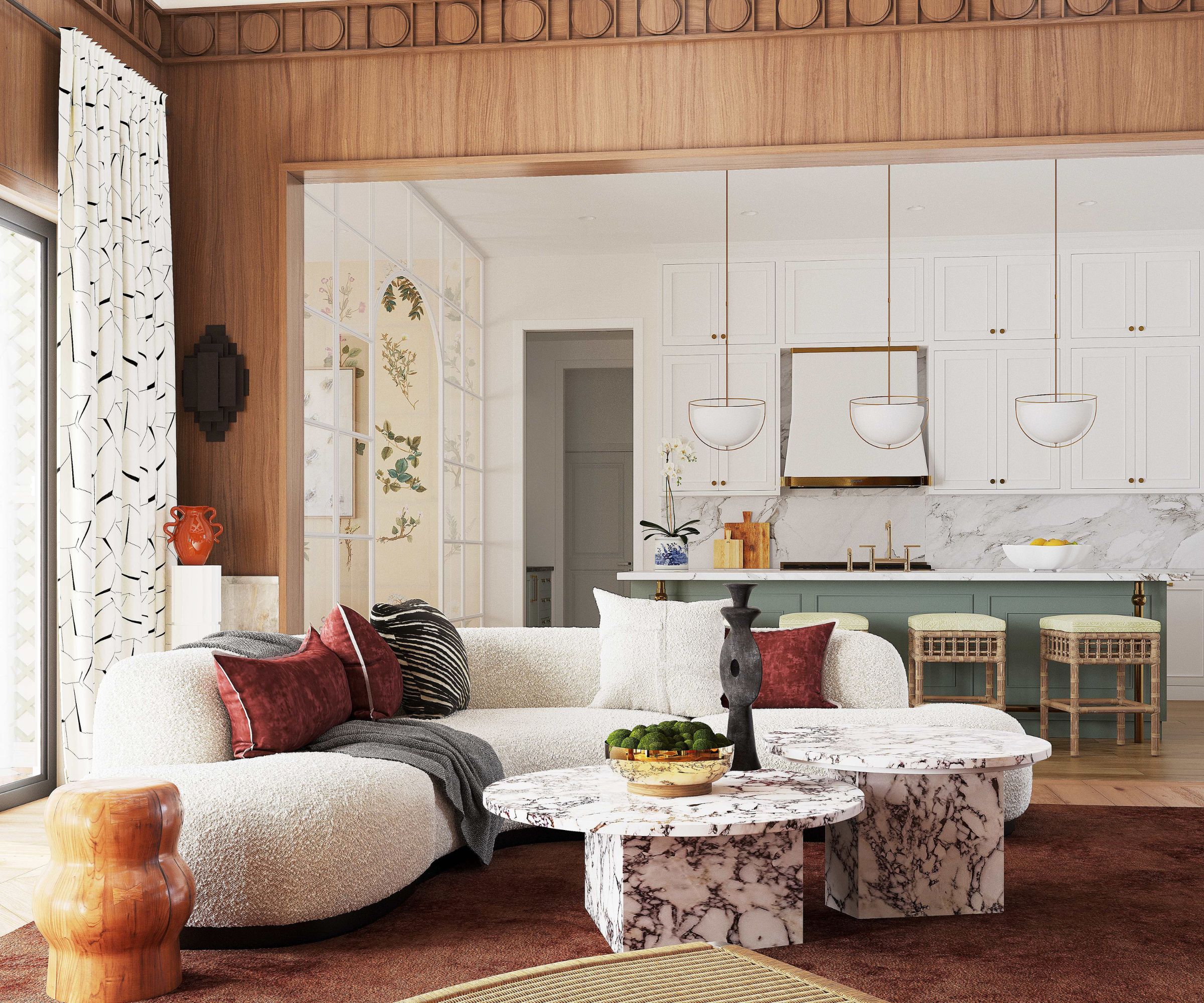
Despite all the rooms being created by different designers and very much having their own style, the spaces still needed to feel connected and not overly disjointed, as would be the case in a real home. The Great Room, since it sits at the center of the home was deliberately kept quite muted by Bobby as it adjoined by that fabulously colorful kitchen designed by Paloma Contreras.
You can see that this room was very much inspired by the more traditional exterior of the home, and Bobby says that this is why he chose to bring in those more classic elements - the coffered ceilings, dramatic wood moldings, and custom parquet wood flooring.
The Primary Bathroom designed by Brigette Romanek
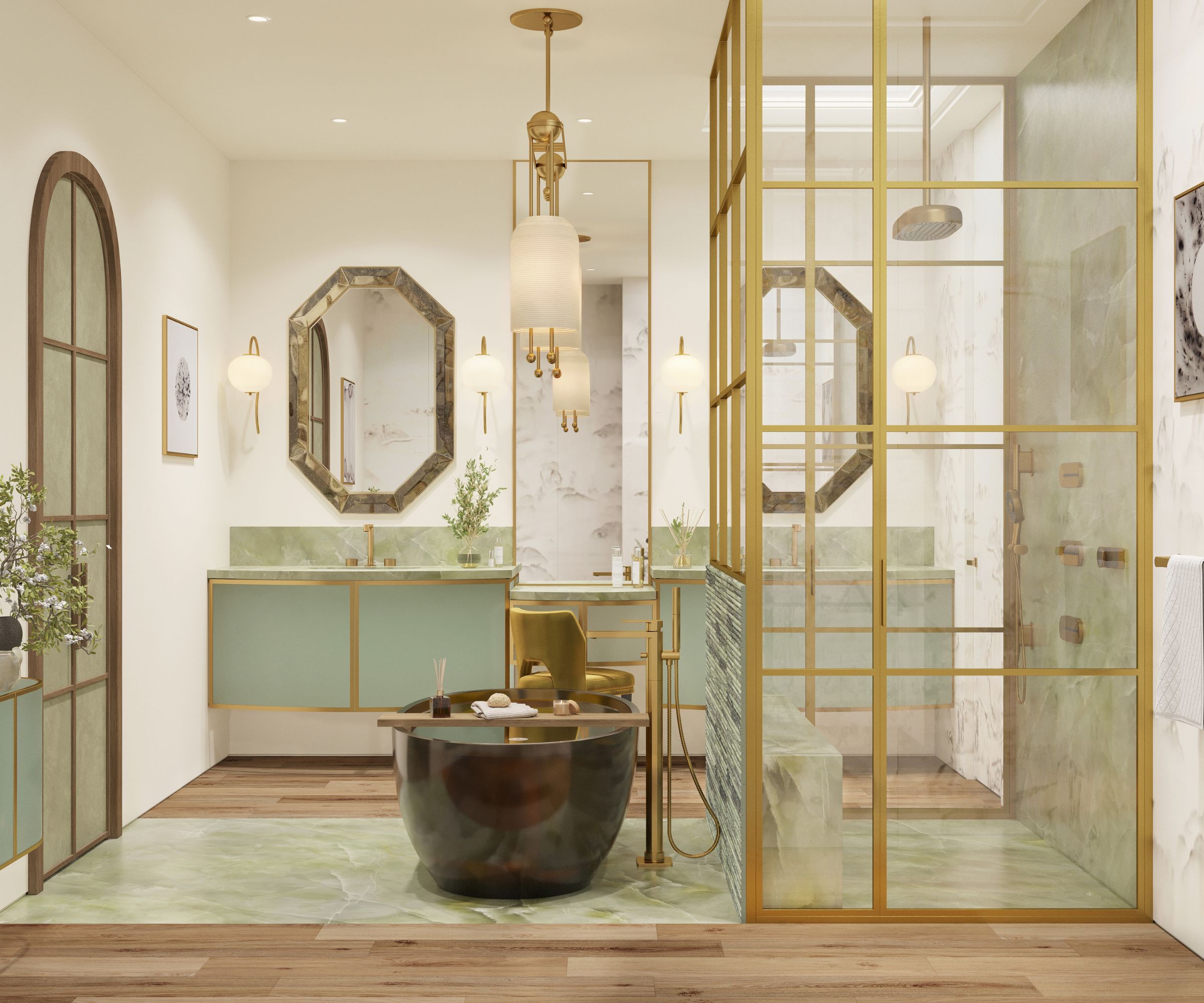
Brigette Romanek, known for her gorgeously serene spaces and more recently for designing the home of Gwyneth Paltrow, was in charge of the master bathroom and closet.
The idea was to make this space feel like a spa, but cozier. A relaxing, zen-like space, but still filled with beautiful, tactile materials, soft colors and subtle patterns and textures. Brigette says that for her, the bathroom should be a place to switch off, exhale, and escape from the rest of the house and its business.
'With the primary bath and closet suite, I wanted to focus on relaxation and create an in-home spa-like retreat. The focal point of the design is the bold and modern tub in the center of the space.' explains Brigette.
'Directly behind it, I loved the idea of an open shower space - which kept the room airy with plenty of light reflecting throughout. I aimed to balance out the lighter, soft tones with deeper wood tones in the dressing room which is filled with modern lines and beautiful, thoughtful organization.'
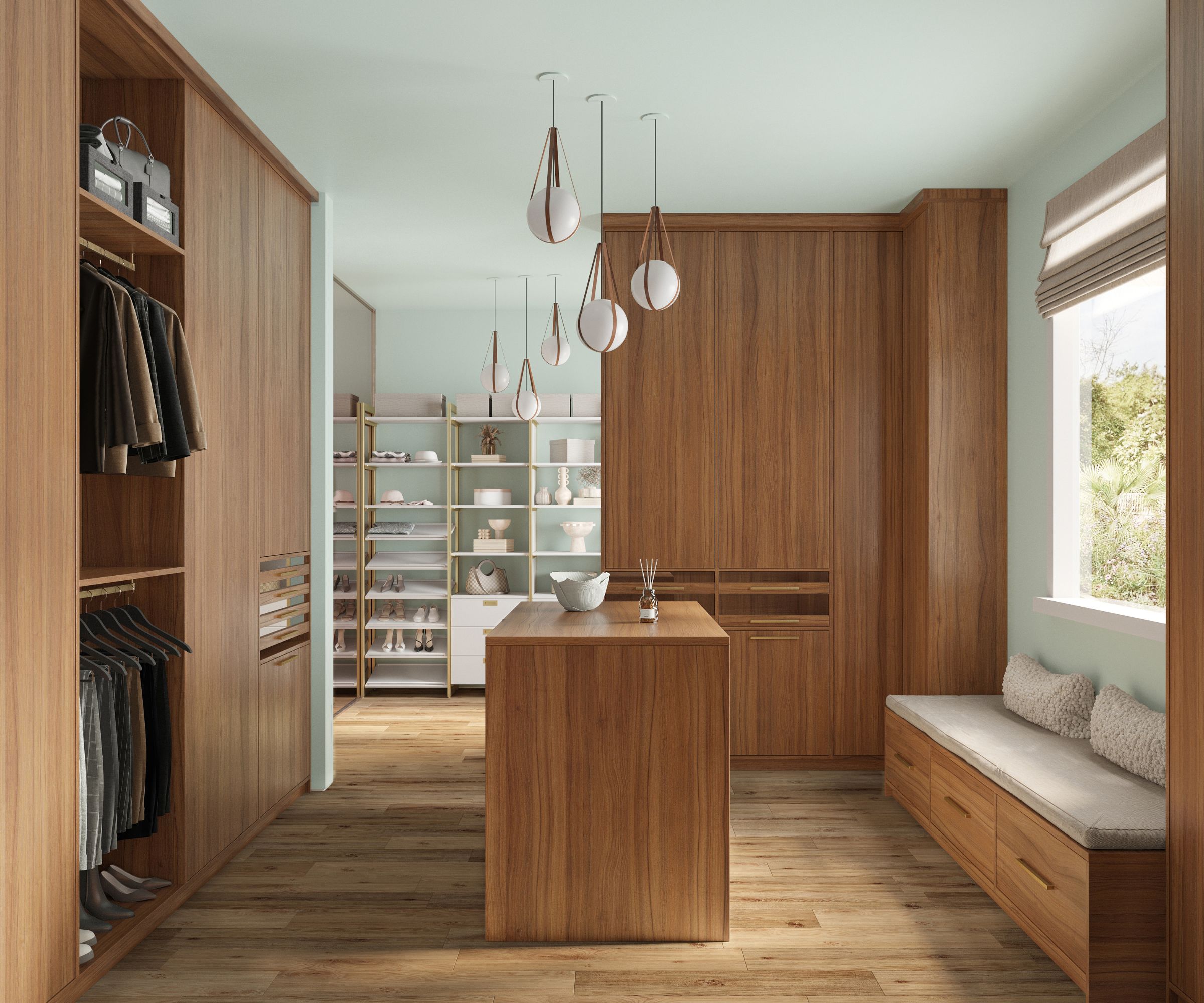
Brigette's favorite part of the space is the tub, which is more like a piece of artwork with its statement shape and deep marble that contrasts all those gentle hues going on. It really grounds the room and gives a focal point to the open-plan layout.
The serene vibes continue in the closet, with the warm wooden tones and soft cream seating. It still feels cozy in here, but there's a formality too that makes it more sophisticated. This wooden-clad section serves as a break between the serene green bathroom and the matching dressing room that lies beyond.
The Primary Bedroom designed by Marie Flanigan
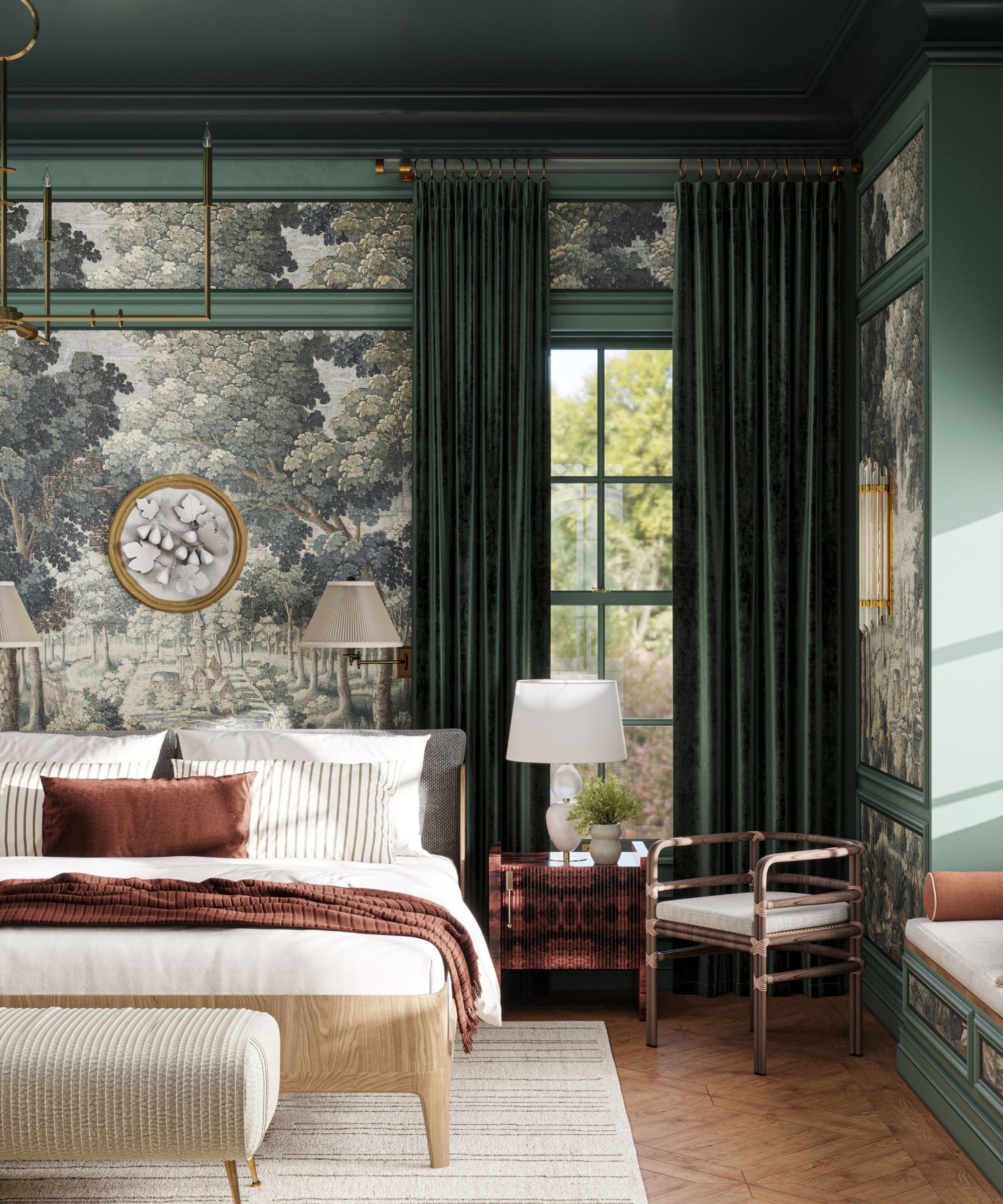
Houston-based interior designer Marie Flanigan took on the main bedroom. She wanted to design something that was moody and atmospheric but still very relaxing and welcoming.
'I wanted this primary suite to feel like an escape from the everyday. The architectural details and an antique textile were the starting points for the room's design. The stunning landscape pattern and saturated green color palette were chosen to make the homeowners feel cocooned by nature,' explains Marie.
'The millwork and paint detailing on the trim helped to break up the wallcovering while keeping the space elevated and bespoke. I also love the different seating vignettes throughout the room. Each of these spaces offered an opportunity to layer in richness and depth through the materials and finishes.'
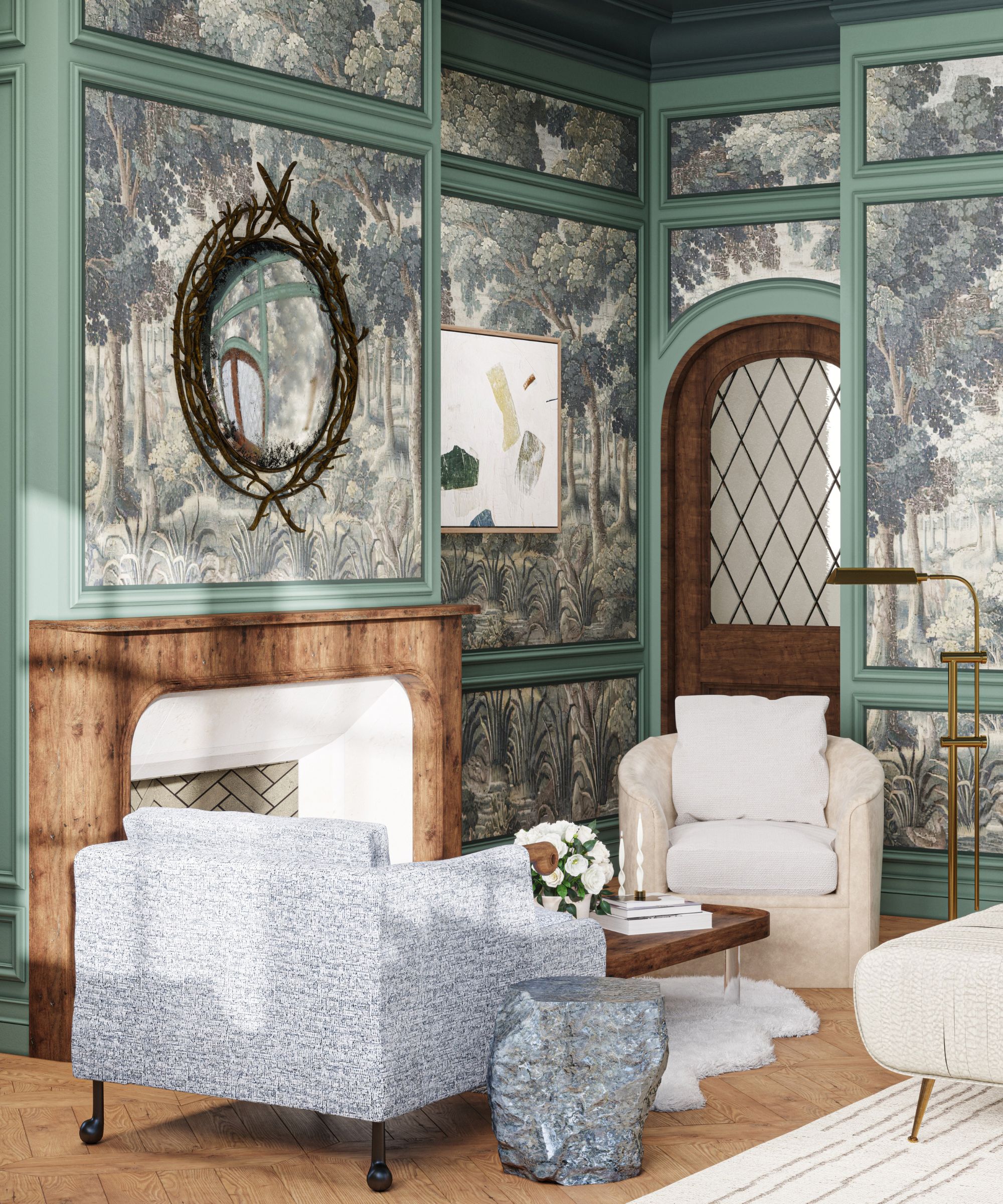
'One of the luxuries of the Living by Design Showhouse customizing even the smallest detail. Perhaps the most elevated primary suite finishes are the walls and ceiling treatments. In a traditional installation, the wall covering would be a fabric textile, which would be very expensive and hard to install,' adds Marie.
'Further, the crown molding’s deep cove detail on the ceiling would require skilled craftsmen as the installation necessitates incredible precision. However, I truly feel like these elevated finishes make the space feel beautiful, unique, and lifelike.'
Shop the designer's books for more style inspiration
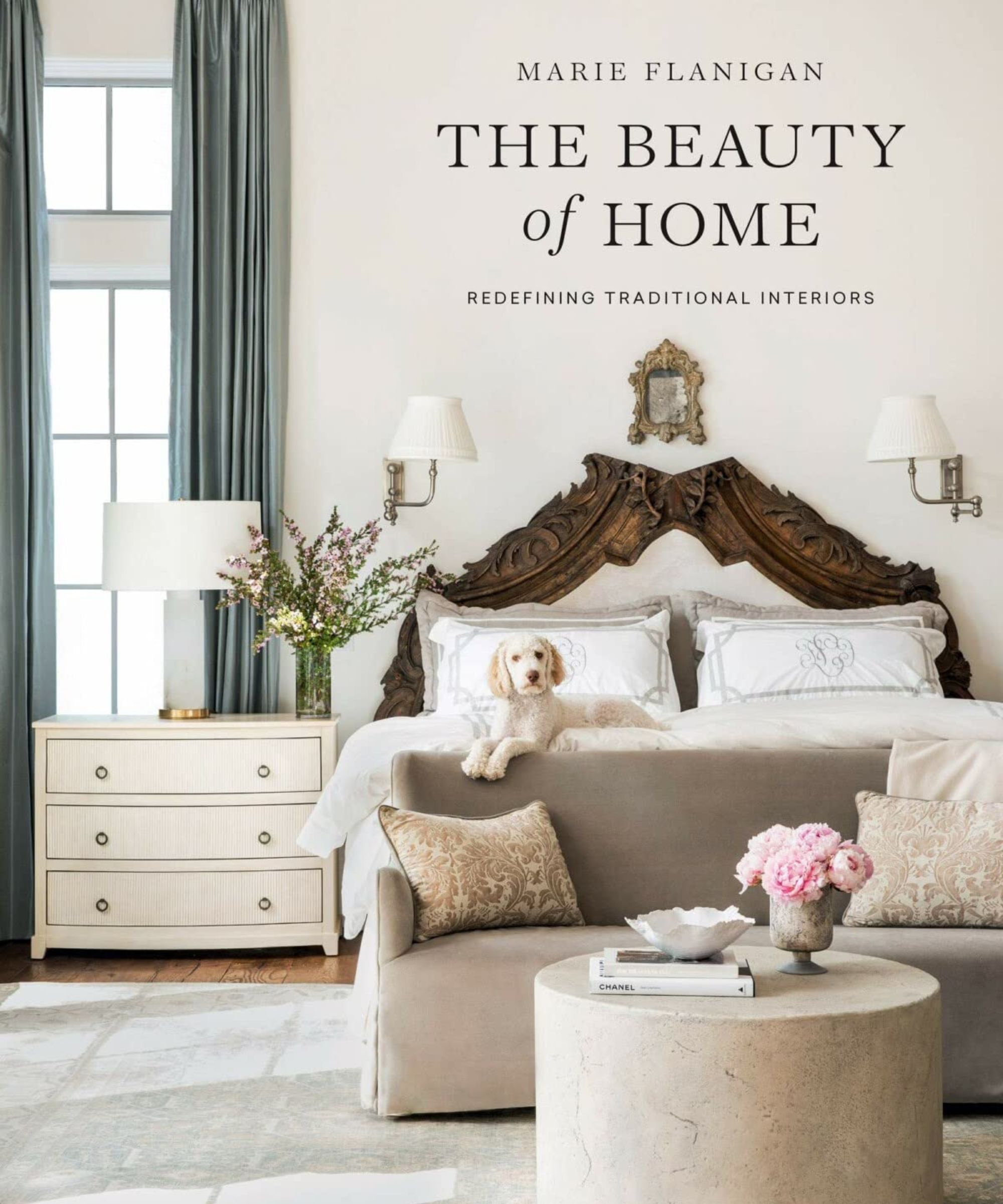
Marie's interiors are timeless. Her style is one that everyone loves and can easily adapt to suit their home. In her book, she talks through the nine elements that define her work, including architecture, illumination, composition, and surprise.
You can take a full tour of all the rooms at Live by Design, plus find out more about the project and the interior designers. The home is even shoppable so you can pick up the exact pieces as you look around.
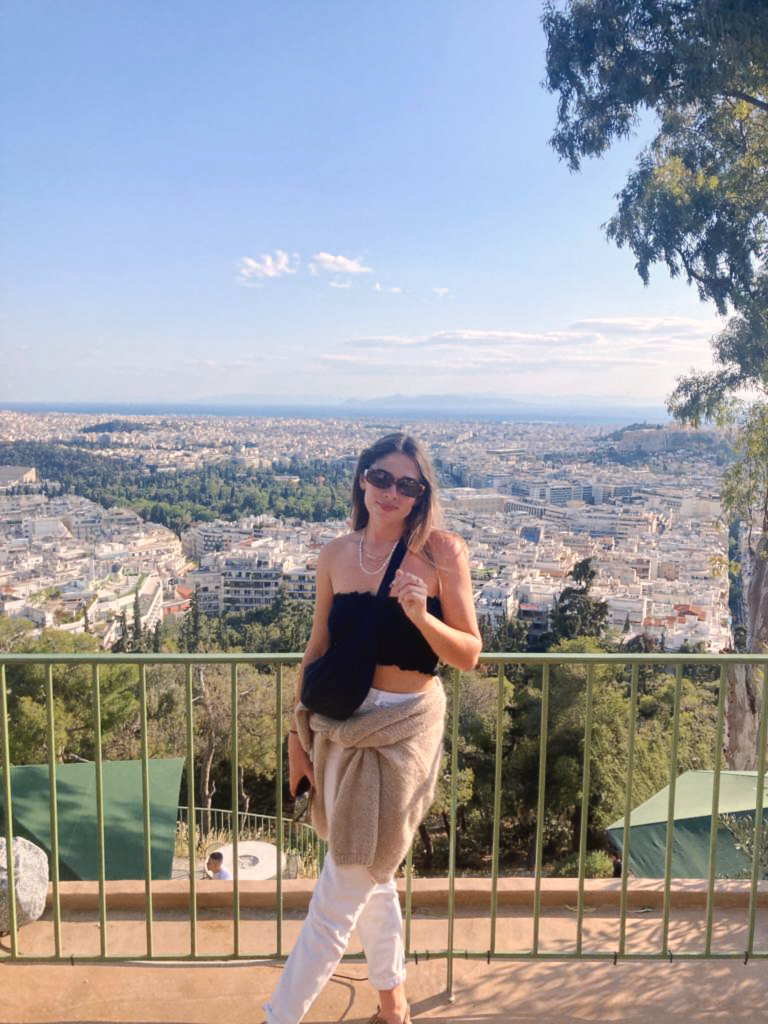
I am the Head of Interiors at Homes & Gardens. I started off in the world of journalism in fashion and luxury travel and then landed my first interiors role at Real Homes and have been in the world of interior design ever since. Prior to my role at H&G I was the digital editor at Livingetc, from which I took a sabbatical to travel in my self-converted van (not as glamorous as decorating a home, but very satisfying). A year later, and with lots of technical DIY lessons learned I am back to writing and editing, sometimes even from the comfort of my home on wheels.
