Invisible kitchen ideas – 8 reasons why this subtle trend is taking over
Invisible kitchens are garnering tremendous praise from interior experts and decorators alike – here's why they've caught our attention

Jennifer Ebert
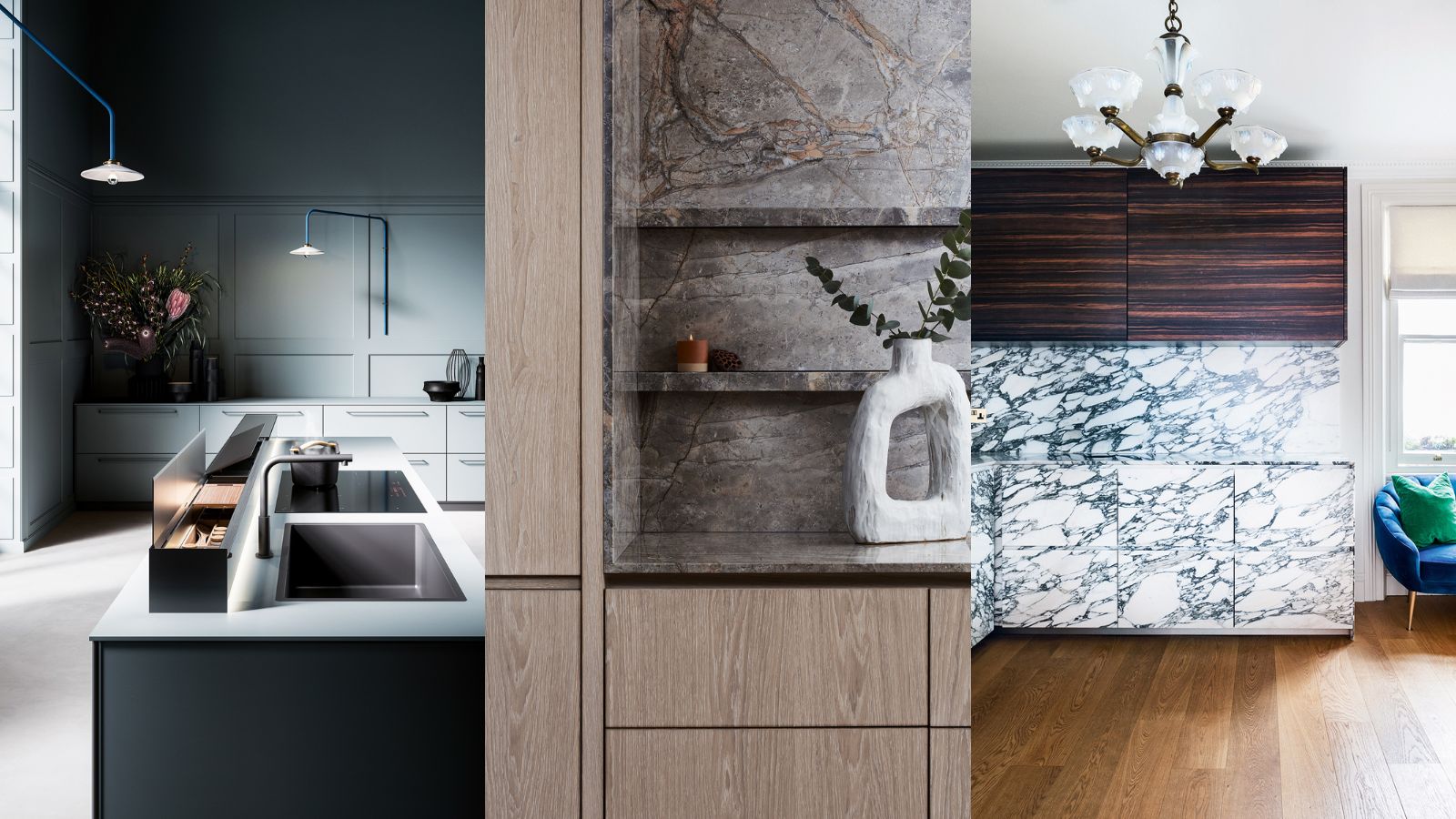
Design expertise in your inbox – from inspiring decorating ideas and beautiful celebrity homes to practical gardening advice and shopping round-ups.
You are now subscribed
Your newsletter sign-up was successful
Want to add more newsletters?

Twice a week
Homes&Gardens
The ultimate interior design resource from the world's leading experts - discover inspiring decorating ideas, color scheming know-how, garden inspiration and shopping expertise.

Once a week
In The Loop from Next In Design
Members of the Next in Design Circle will receive In the Loop, our weekly email filled with trade news, names to know and spotlight moments. Together we’re building a brighter design future.

Twice a week
Cucina
Whether you’re passionate about hosting exquisite dinners, experimenting with culinary trends, or perfecting your kitchen's design with timeless elegance and innovative functionality, this newsletter is here to inspire
The minimalist kitchen aesthetic has been around for a while, but invisible kitchens take this one step further, with the aim to conceal as much of your kitchenware as possible to create a sleek and streamlined, ‘barely there’ finish. Wonderfully discreet, invisible kitchen ideas are all about hiding away the conventional parts of a cooking space to let the fabulous parts shine.
It would appear that many people no longer wish to fill their kitchens with a plethora of objects, accessories, and bulky appliances, but instead strip these multifunctional spaces back to their bare essentials.
Invisible kitchen ideas
These minimalist kichen ideas cover everything from the best kitchen ideas and kitchen colors to working with patterns and all the kitchen trends to watch out for when designing a room that you will adore for years to come.
1. Go for a handle-free design
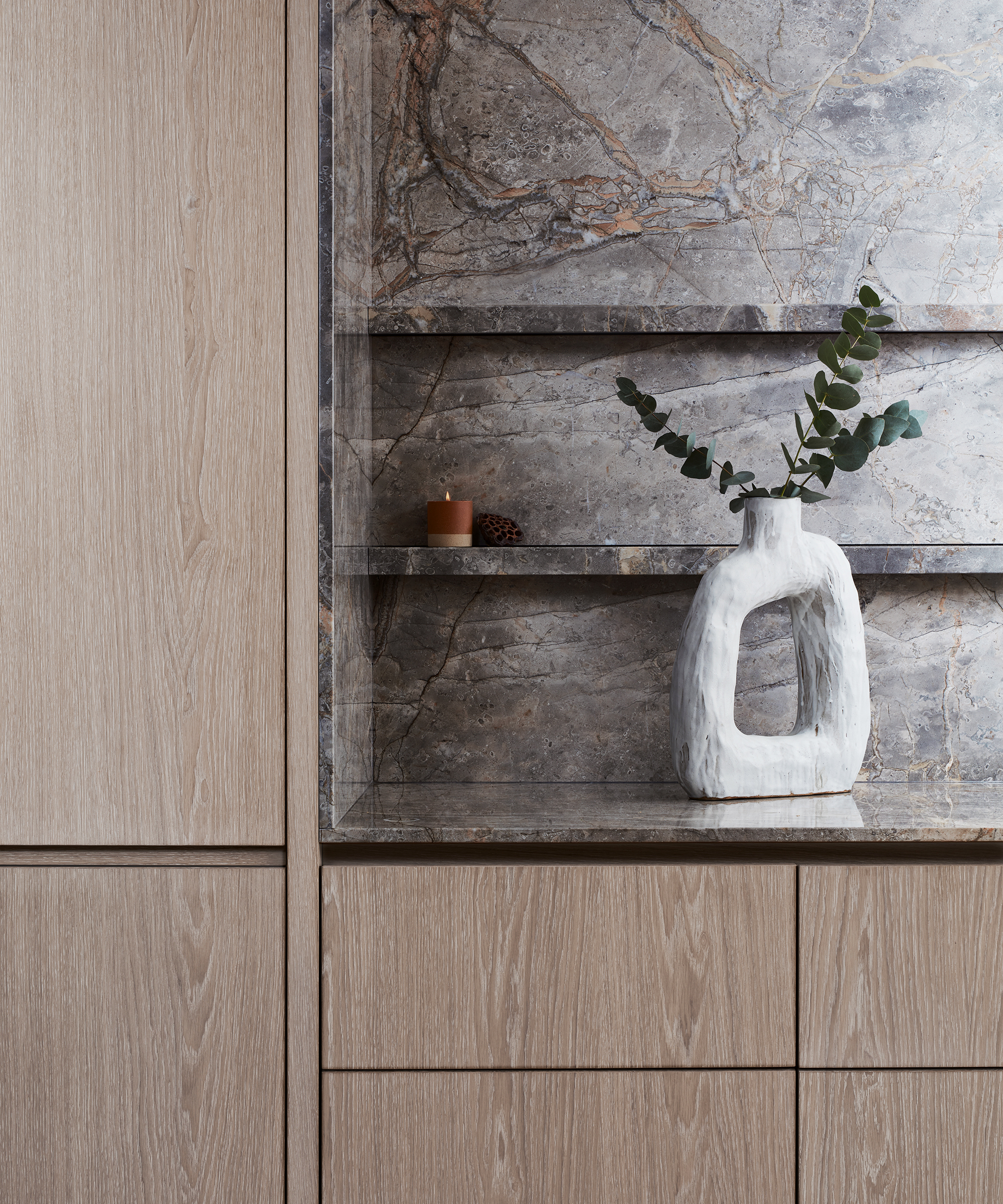
Bespoke kitchen in stained oak and Fiori di Bosco stone, Lanserring
Recessed or push-touch opening mechanisms allow cabinets to blend into the background. ‘Handleless kitchen design provides a unique opportunity to create simple furniture language without the competing complexities of additional materiality that handles present,’ says Alex Beaugeard, creative director at Lanserring. Lean towards matt finishes helping limit the visibility of fingerprints on cabinetry.
2. Perfect your pantry storage
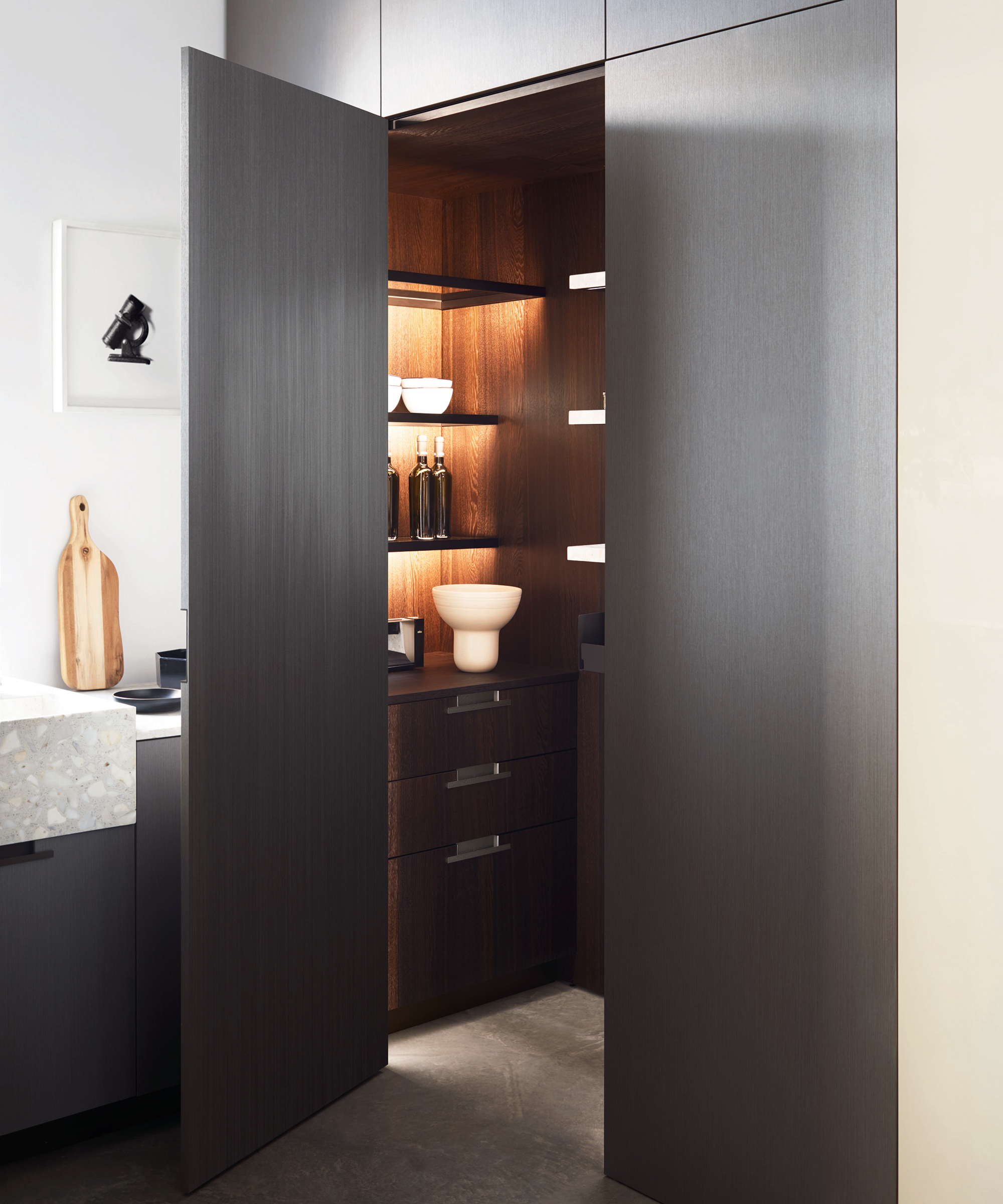
Cesar’s Maxima 2.2 kitchen in Lutezio melamine and Bianco Apuano engineered stone, at Vogue Kitchens
The secret to a truly successful hidden kitchen is all in the pantry storage and a walk-in pantry is one of the best ways to deliver high-volume cupboard space in the smallest footprint. The best examples are tucked secretively behind sleek doors, with level access effectively increasing the kitchen size when open.
Maximize the potential of a walk-in pantry by loading it with luxurious features, such as integrated lighting that comes on automatically when the door is opened, beautiful surfaces, and sockets for keeping small appliances out of sight yet ready to roll.
3. Hide the hob
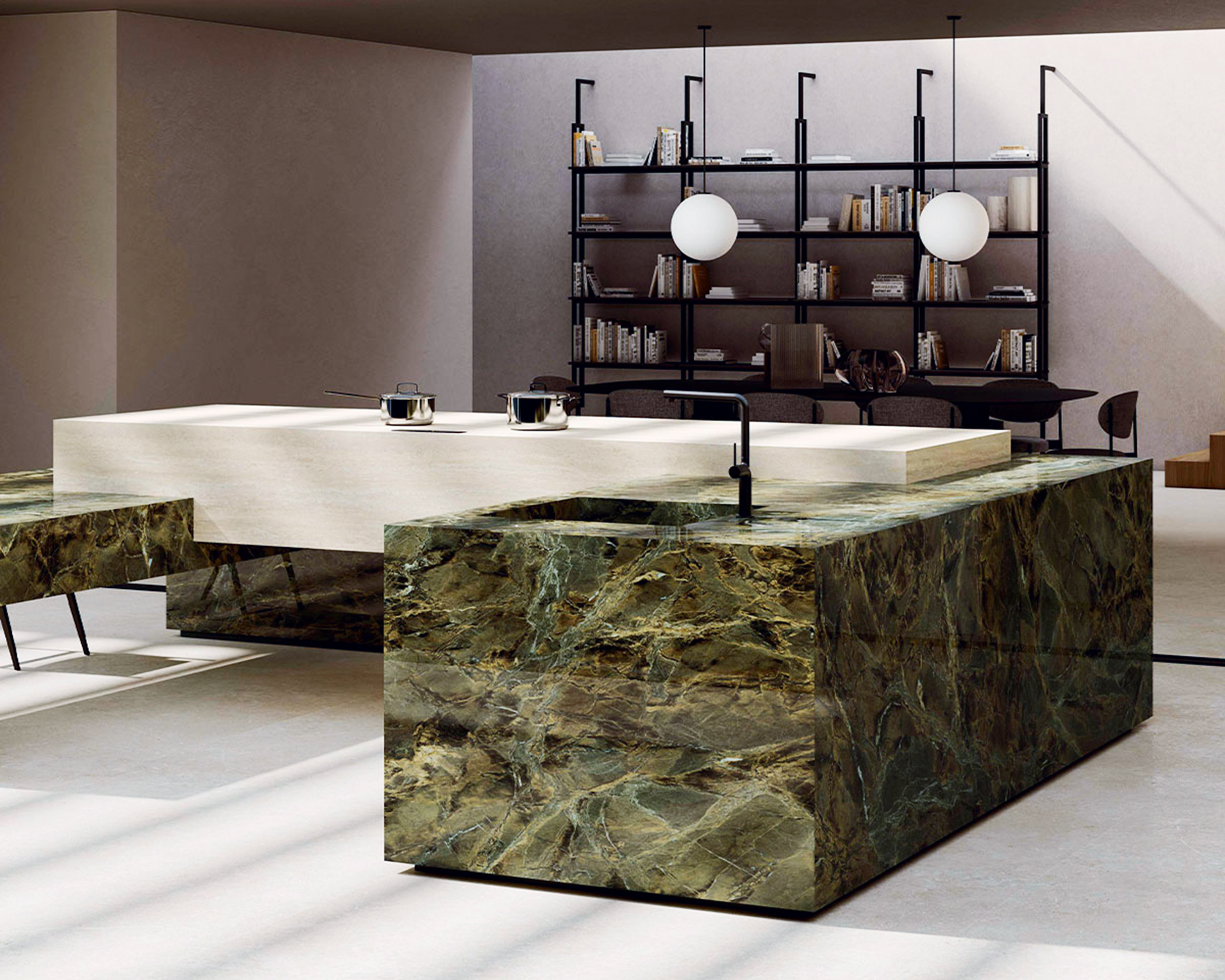
The Top porcelain surfaces in Grande Stone Look Travertino Puro and Grande Marble Look Verde Borgogna, price on request, Marazzi. Sola Kitchens supplies invisible induction hobs
While ovens and fridges are easily concealed behind closed doors, hiding the hob can prove more problematic. A flush-fit hob, recessed into the worksurface for an ultra-low, barely there profile is one solution. A sliding kitchen countertop, as per Boffi’s K Series, is another. However, for instant access and virtually no obvious indication there’s a hob in residence, check out invisible induction, used here within porcelain worktops by Marazzi. This clever technology involves induction elements set underneath, with only the control panel on show. You can choose the position and number of induction zones, and the surface never heats enough to present a safety issue.
Design expertise in your inbox – from inspiring decorating ideas and beautiful celebrity homes to practical gardening advice and shopping round-ups.
4. Invest in disappearing pocket doors
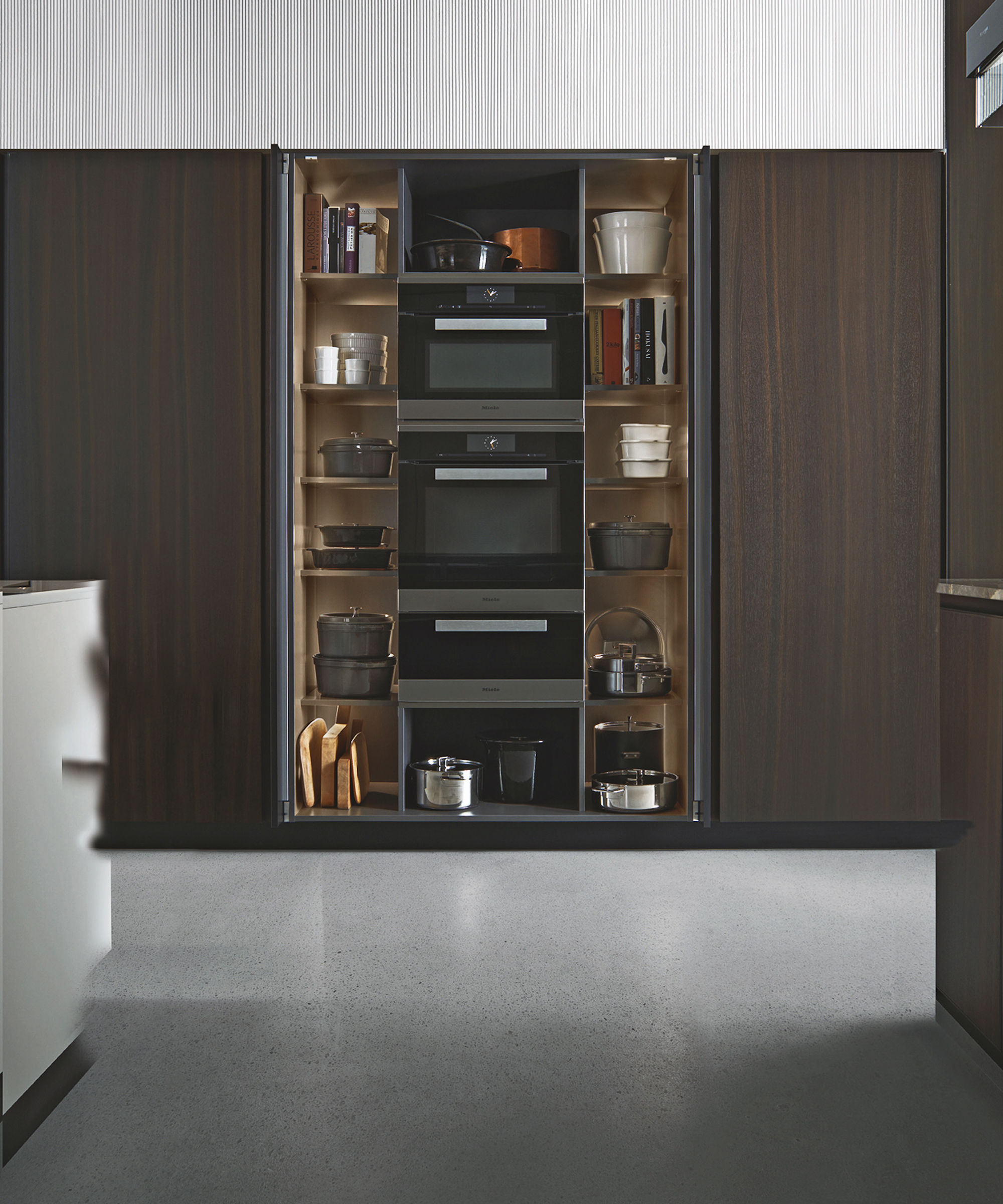
Alea kitchen by Paolo Piva, Poliform
As the name suggests, pocket doors slide back into a pocket in the cabinetry and are fast gaining ground as the slick way to keep cooking equipment neatly concealed. Be aware that the ‘pocket’ required to house the doors when open will reduce the available space overall – more pocket doors require bigger sacrifices in terms of usable area. It will also take more time to open these full-height doors and slide them into their pockets, which can be annoying when grabbing a quick coffee. Be honest about whether you will take the time to open and close up pocket doors before you invest.
5. Make a statement
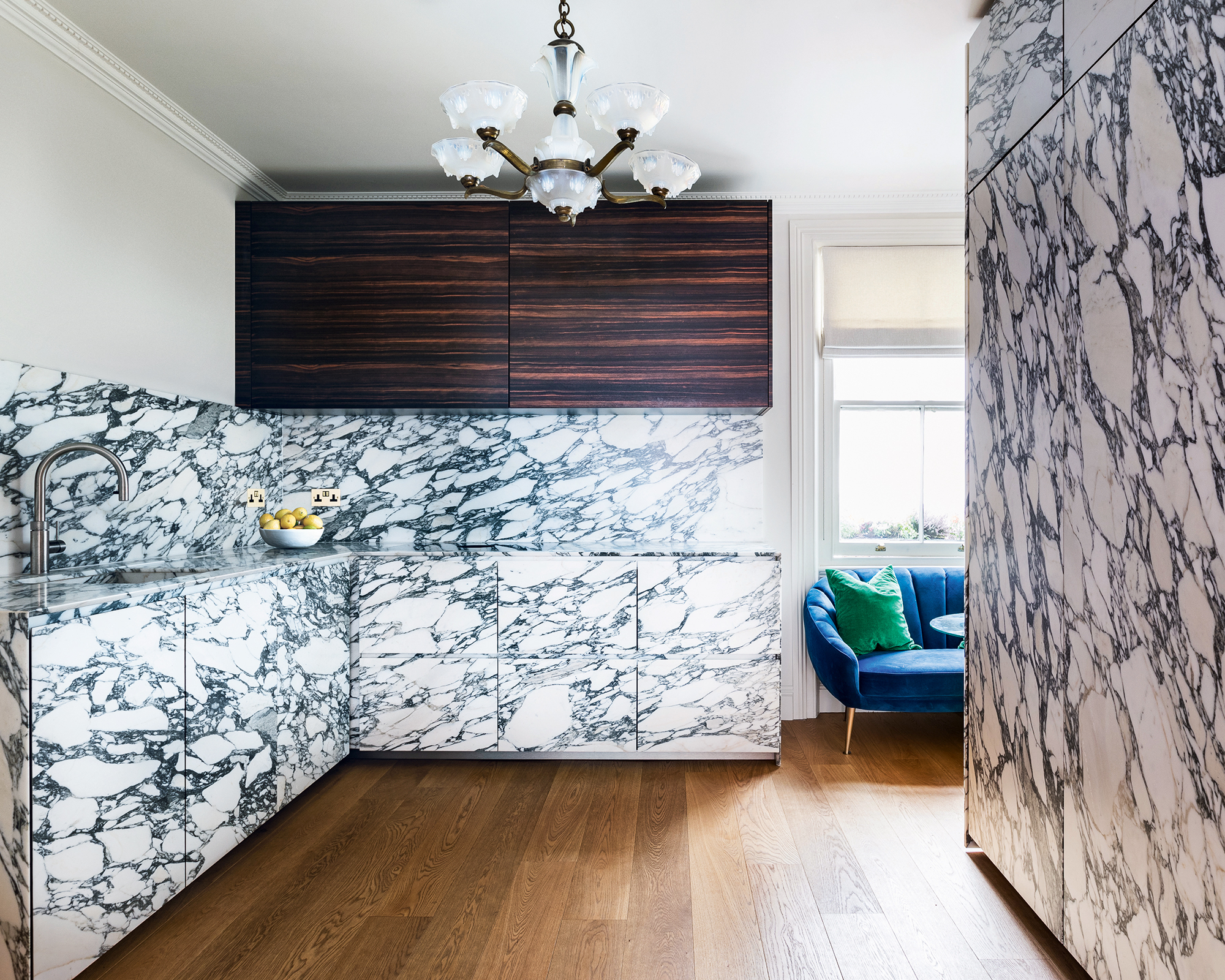
Atelier kitchen in Arabescato marble and Macassar ebony, Minotticucine London.
Discreetly hidden kitchens don’t have to be quiet and featureless, as this striking scheme by Minotticucine London proves. ‘At the heart of Minotticucine’s design ethos lies visual silence, a philosophy whereby all elements that identify and age a kitchen are hidden from view,’ explains Anthony McLean, head of design, Minotticucine London.
‘In this project, the ovens and fridge are hidden from view behind a pocket door, allowing the beautiful Arabescato marble to form the uncontested centerpiece.’ Like a cool optical illusion, using the same bold material on door fronts, worktops, and kitchen backsplash blur the lines where cabinets end and countertops begin.
6. Keep islands tidy
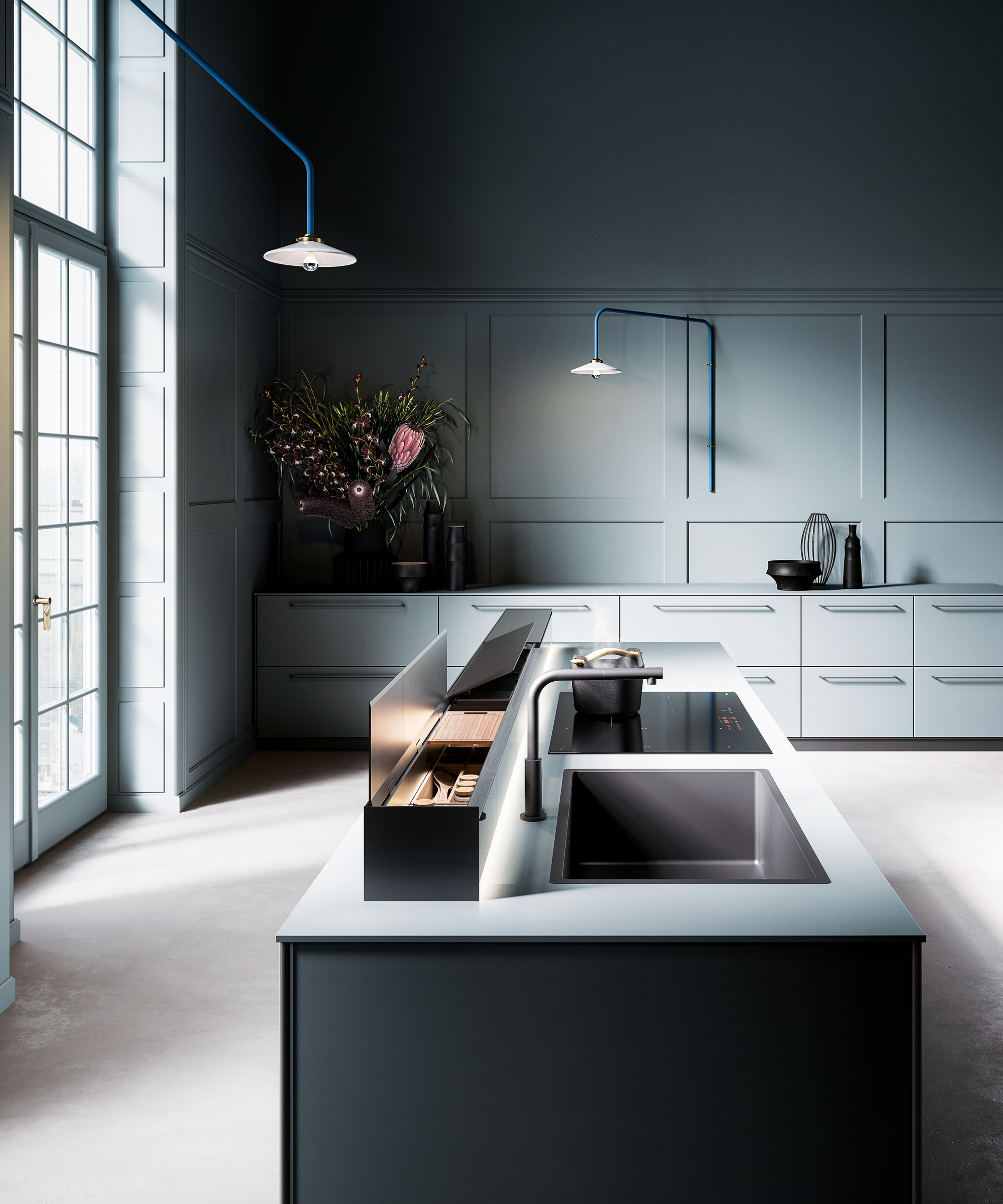
Monolith extractor unit; storage modules, Falmec
‘As the modern kitchen evolves into an ever more multifunctional room, the need for finding innovative ways to conceal the practical side of cooking takes priority,’ says Sean Drumm, CEO of Falmec UK.
The desire to keep utensils concealed yet close to hand inspired the brand’s new Monolith extractor, which includes neat storage modules. Not in the market for new extraction? Lidded containers and baskets can also be used to organize islands; choose designs with height to shield the sink or hob from view.
7. Take a traditional stance
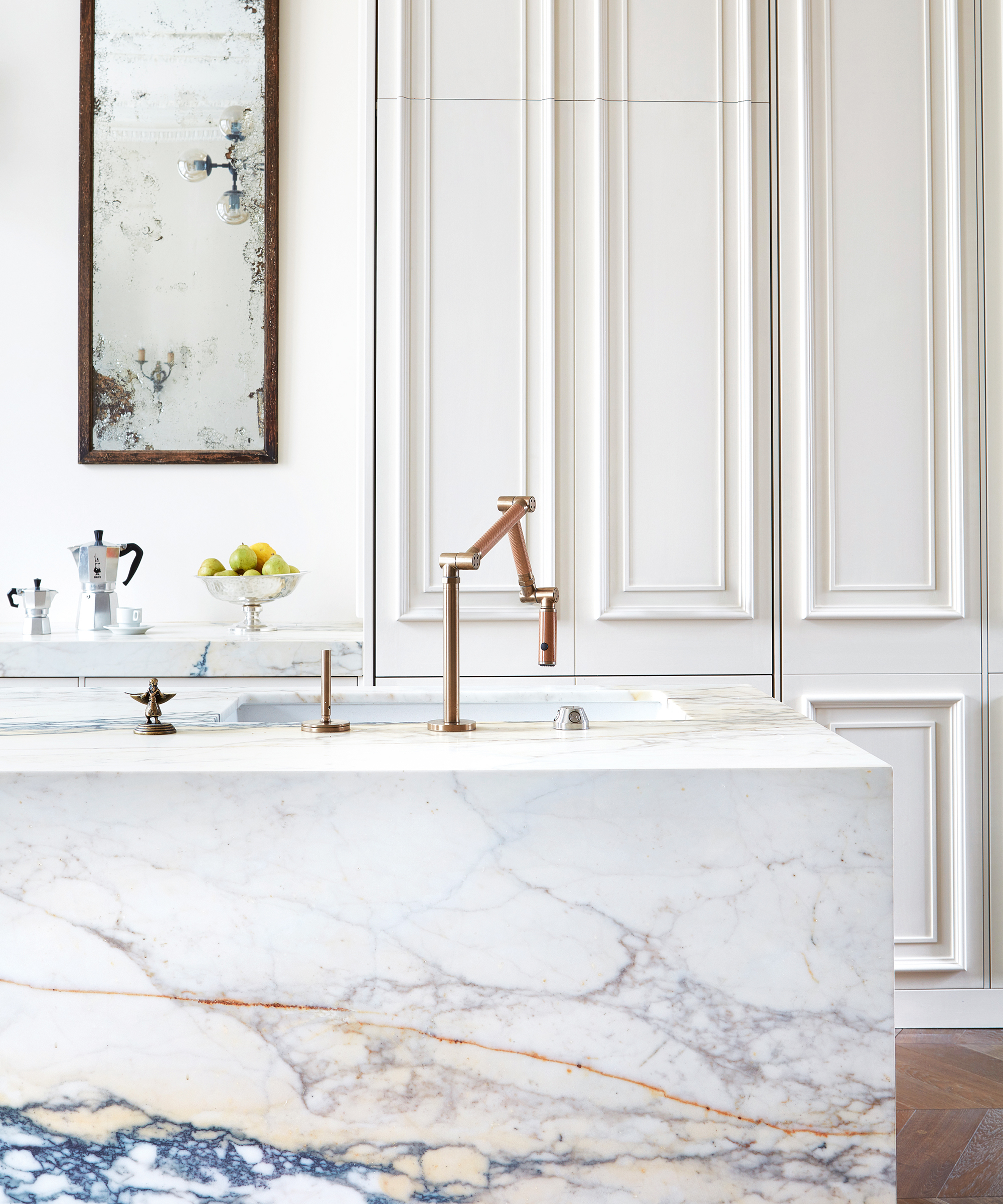
Bespoke kitchen featuring Paonazzo marble, Blakes London.
The sleek hidden kitchen trend isn’t exclusive to contemporary homes. The panel molded doors in this kitchen by Blakes London were designed to tie in with the property’s original Victorian architecture and mimic the style of traditional wall paneling.
‘The handleless panel molded door offers a subtle way to disguise the more utilitarian parts of a kitchen, where fridges can be integrated and pantries hidden behind tall units. With open- and broken-plan living so embedded in modern life, this discreet way of approaching kitchen design is becoming widely popular,’ enthuses Oana Sandu, lead designer, Blakes London.
8. Opt for slide to hide surfaces
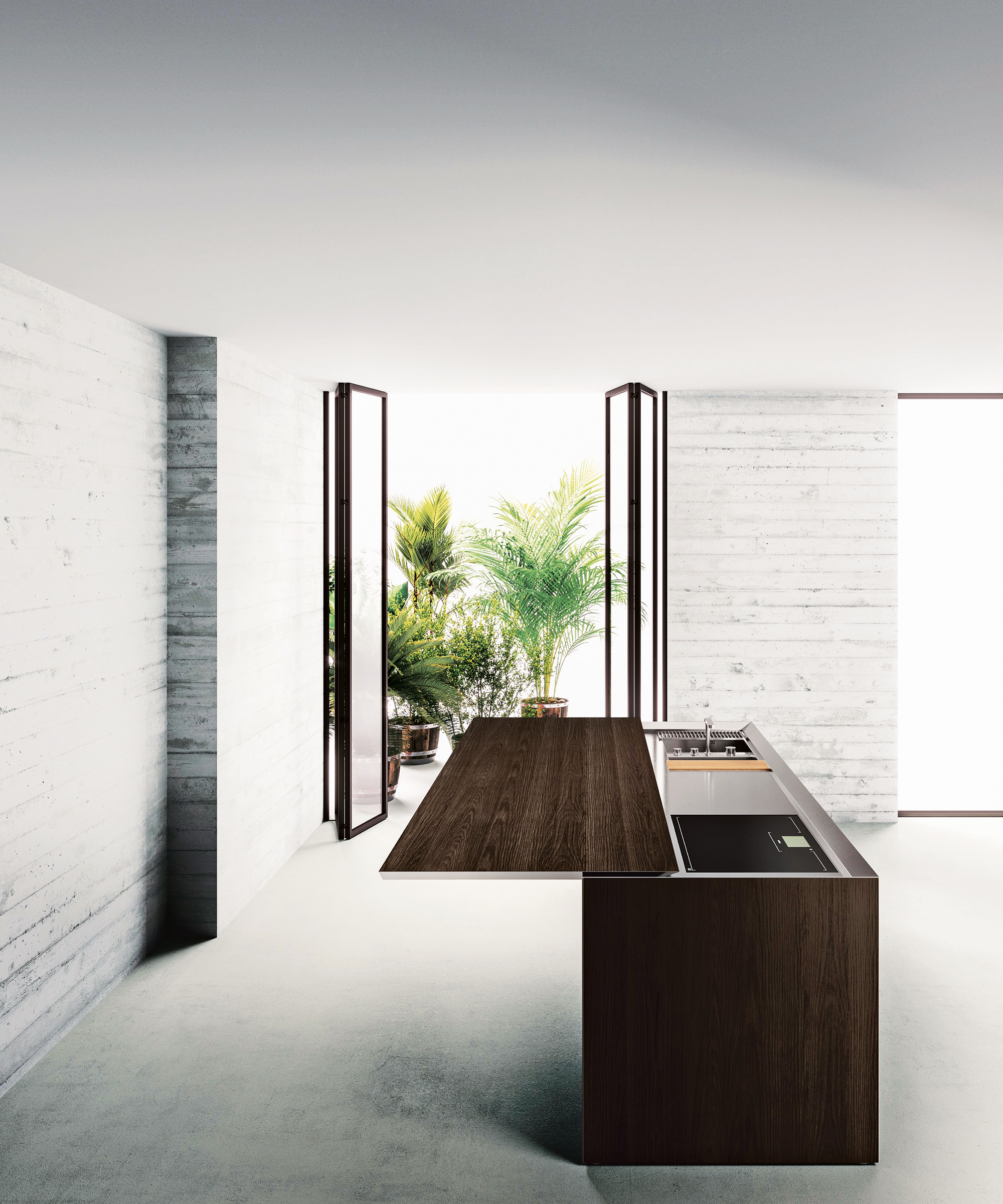
K6 kitchen by Norbert Wangen, Boffi.
Kitchen islands with sliding worktops that cover up the working heart of the kitchen when not in use may seem a bit fanciful, but the concept can prove hugely practical from a space-saving point. Boffi was one of the first to develop the slide and hide kitchen, with its K Series by Norbert Wangen. This modular stand-alone island contains all the necessary elements for cooking, with a sliding top that doubles as a breakfast bar or serving space when entertaining. Originally conceived for small apartments where space is at a premium, the sliding worktop also works well in more generous open-plan settings where cooking isn’t the sole focus.
What is an invisible kitchen?
Invisible kitchens are ones that are hidden or camouflaged with the rest of the interior of the home.
These spaces remain as functional and practical as a conventional kitchen – but with one key exception – they are more discreet, and minimal and are perfect for small kitchens, or ultra-modern homes.
Linda graduated from university with a First in Journalism, Film and Broadcasting. Her career began on a trade title for the kitchen and bathroom industry, and she has worked for Homes & Gardens, and sister-brands Livingetc, Country Homes & Interiors and Ideal Home, since 2006, covering interiors topics, though kitchens and bathrooms are her specialism.
- Jennifer EbertDeputy Editor (Digital)
