What is a peninsula kitchen layout? Experts weigh in on the space-saving design
From understanding the layout to the pros and cons of the design, experts share their thoughts on this versatile kitchen style

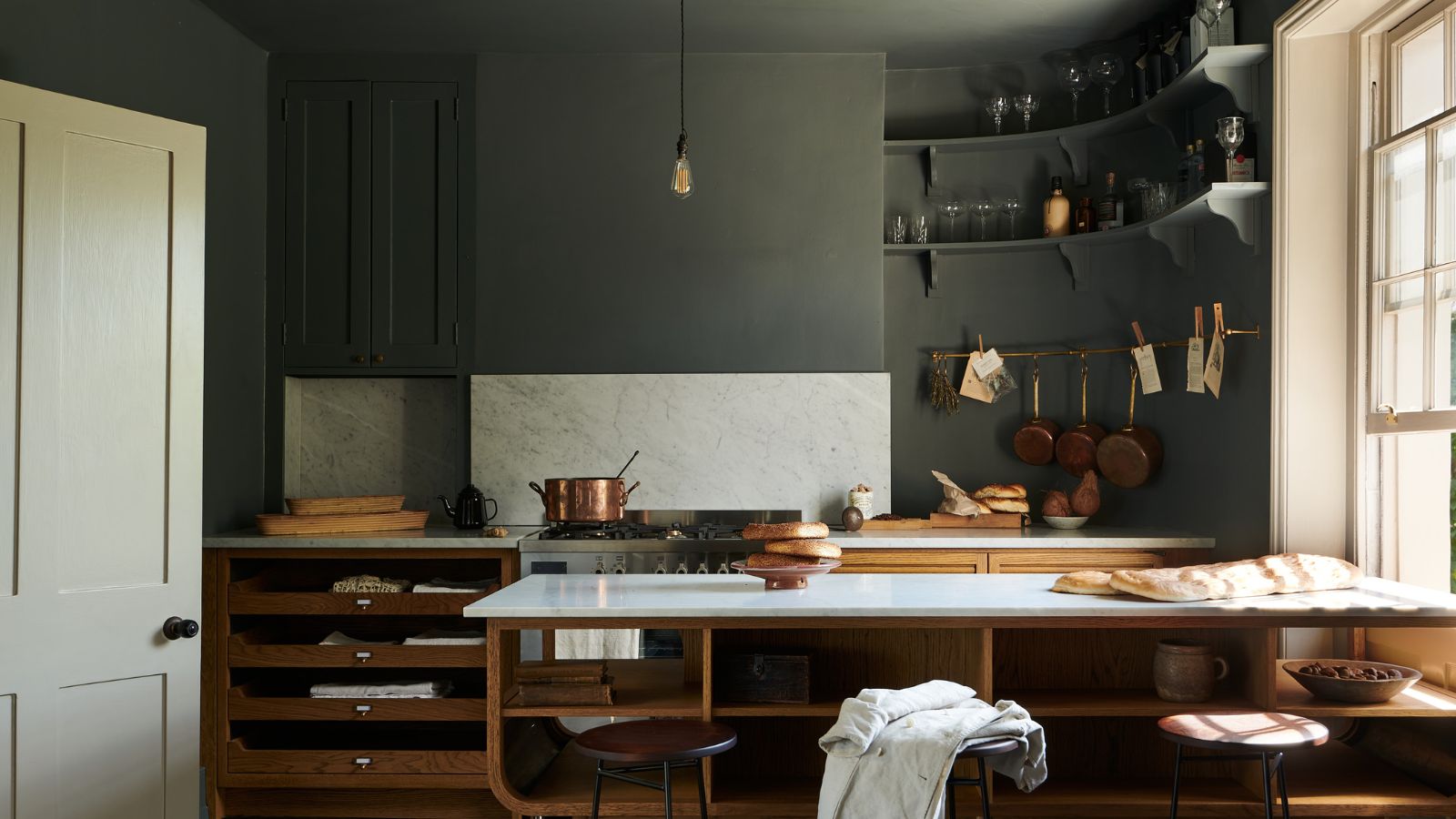
If you've been researching kitchen ideas for your next home project, you've probably come across the peninsula kitchen layout. This design is a classic – featuring a set of cabinets and a work surface that protrudes from a wall, it's essentially a thin island that's attached to the rest of the kitchen at one end.
Commonplace in smaller kitchens and dual-purpose spaces to create a visual divide, peninsula kitchens are becoming a go-to layout thanks to their versatility, and, let's not forget, they create the feel of a kitchen island in rooms that perhaps wouldn't suit that pretty space-reliant design.
If you're considering a peninsula kitchen in your own home but aren't sure if it's the right fit, we spoke to interior designers and kitchen experts to find out everything there is to know about this kitchen design style.
What is a peninsula kitchen layout?
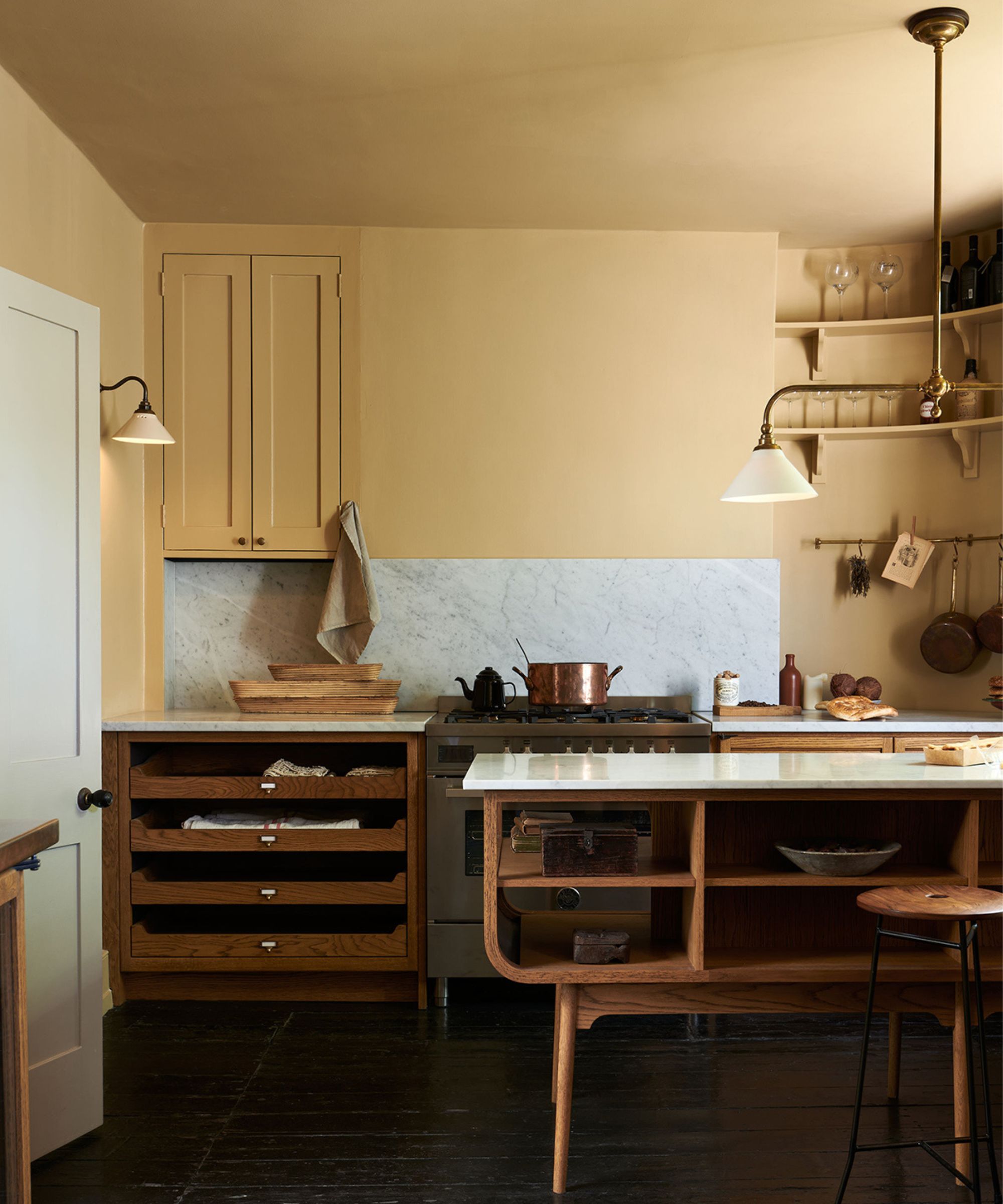
'The peninsula is essentially just an island pushed up against your kitchen cabinet wall to allow for additional kitchen storage, appliances and counter space,' explains Jake and Becky Shea, of Becky Shea Design. This style of kitchen is most typically found in kitchens that err on the smaller side, but they provide more than just storage.
'Peninsula kitchens are a fantastic solve for a narrow kitchen that does not have the width to support an island in the middle,' says Becca Casey of Becca Interiors. Offering the option of a classic island in a scaled-down fashion, peninsulas are also just as multi-functional, so there's plenty to consider when designing one in your own home.
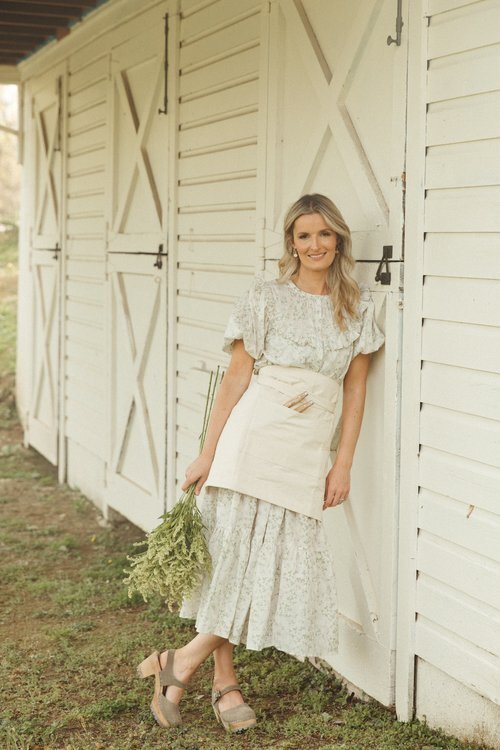
Becca Casey is the founder of Becca Interiors, a Connecticut-based design studio. Since opening in 2016, Becca has developed a unique design ethos that attracts clients searching for an experienced designer to help finesse their space, from new-builds to updates and renovations.
What are the advantages of peninsula kitchen layouts?
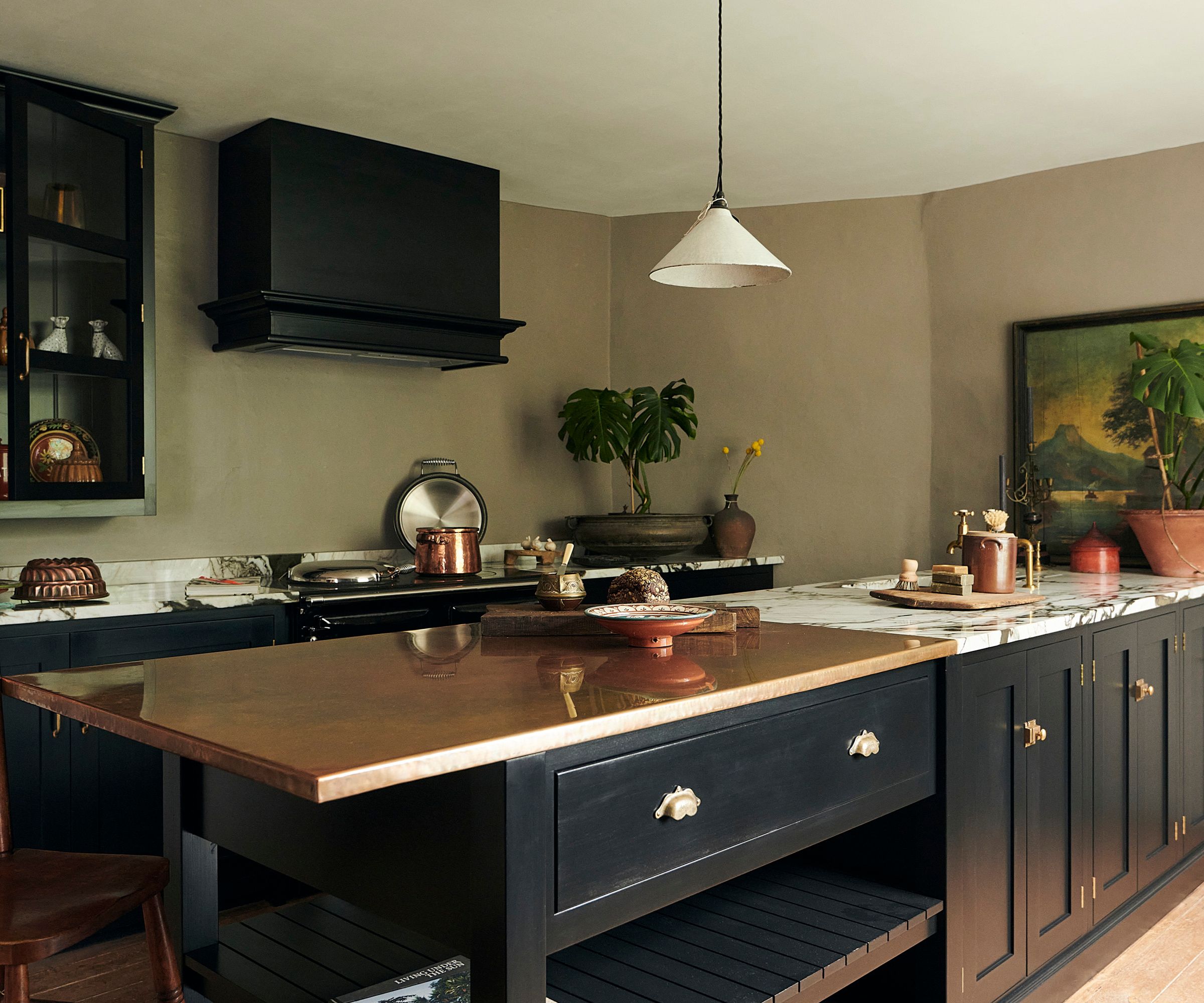
The peninsula kitchen layout has plenty of benefits, from the added storage and surface space to creating an easy way to add comfortable seating to create a more social environment.
'Practicality meets comfort with extra seating options. Adding stylish stools can transform the peninsula into a cozy breakfast bar, perfect for quick meals or casual conversations. You can cook up a storm while remaining part of the conversation. It adds a sociable touch to meal preparation,' explains Jake and Becky.
Design expertise in your inbox – from inspiring decorating ideas and beautiful celebrity homes to practical gardening advice and shopping round-ups.
Natalie Rebuck, principal designer at Re: Design Architects agrees, adding 'I like using the peninsula layout because it allows you to have storage on one side and seating on the other side for barstools. In this way, the peninsula does start to act as an island in terms of how you provide lighting and seating in the space.'
It's not just small kitchens that benefit from the peninsula layout, but they create an inobtrusive divide in open-plan spaces. 'I like to use peninsula kitchens when the space is more open to either a dining room or living room, and I want to provide some sort of barrier between the two spaces' adds Natalie.
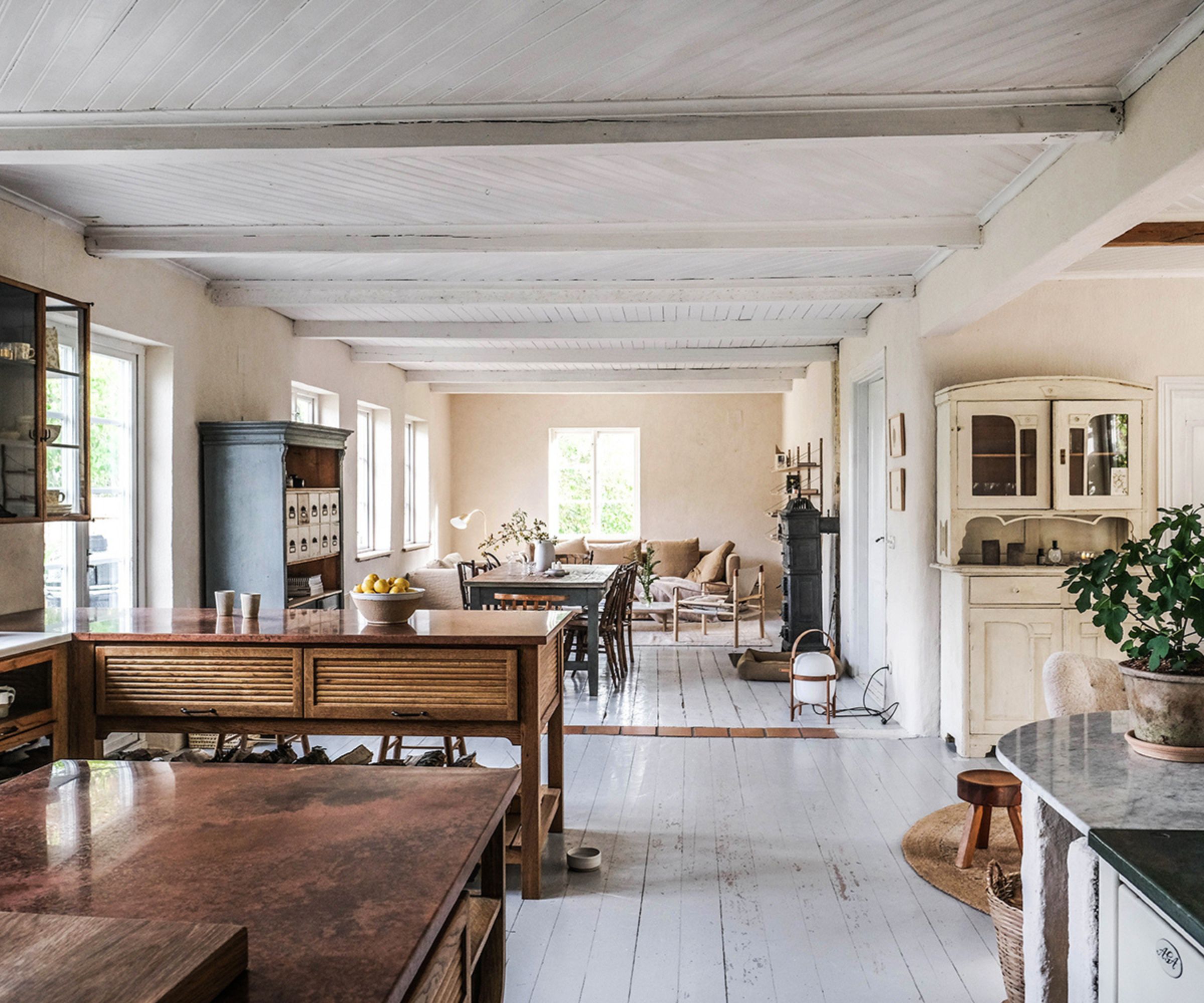
What are the disadvantages of peninsula kitchen layouts?
Although the peninsula kitchen layout is favored by designers in spaces where a traditional island might not be suitable, there is one key hindrance the design style can cause.
'The drawback to a peninsula kitchen is that it often impedes on traffic flow; only allowing one way in and out' says Becca Casey. If you're a household that often has more than one person using the kitchen at a time, this might cause you some issues.
Jake and Becky Shea agree, adding 'the downside of a peninsula can be a somewhat crowded kitchen. Maneuvering around may require a bit of finesse, especially during busy meal preparation times.' It's also important not to force a peninsula kitchen in a space that doesn't accommodate it, as you could end up with a kitchen that feels awkward and lacking space. 'Some kitchens are simply not in a large enough space or have doors and traffic flow that make a peninsula kitchen less than ideal. That's where i-shaped kitchens can be a savior'
For households where the kitchen peninsula will cause too much of an inconvenience, a small kitchen island may be a more practical solution, depending on the space you have available. 'You will lose some storage and counter space, but a smaller island will allow for a better flow of traffic if you can accommodate 36" of space on either end' they advise.

Becky Shea is a full-service interior designer and lifestyle entrepreneur in New York City. She co-founded her studio, Becky Shea Design, where she currently works as the creative director. Her work is rooted in her love for natural materials that celebrate sustainability and craftsmanship from the local artisan community.
Should you choose a peninsula kitchen layout?

Unlike more simple kitchen layouts, there is no 'one design fits all' when it comes to peninsula kitchens. 'There's no best size or shape because your kitchen's design will depend on the space in which it resides, and those vary drastically from home to home' say Jake and Becky.
If deciding if a peninsular kitchen is right for you, the key is to ensure you have enough space and clearance around the peninsular for the design to work efficiently. 'Beyond the continuity in materials and colors with the rest of your home, the most important thing I think about is the flow of traffic and where your core tools reside.'
Jake and Becky advise going back to the classic kitchen layout – the working triangle. #Use the kitchen work triangle, which states that your stove, sink, and fridge should have a total perimeter of no less than 13 feet and no more than 26 feet. This ensures you have efficient access to your kitchen's three main working areas.'
The peninsula kitchen layout is a great design, especially in those smaller and multi-functional spaces. Alongside extra storage, they offer the luxury of a kitchen island but use a fraction of the space. Though, before going ahead with a peninsula kitchen, make sure the room you're working with will benefit from the design – no one wants to end up with a kitchen they don't enjoy.

I’ve worked in the interiors magazine industry for the past five years and joined Homes & Gardens at the beginning of 2024 as the Kitchens & Bathrooms editor. While I love every part of interior design, kitchens and bathrooms are some of the most exciting to design, conceptualize, and write about. There are so many trends, materials, colors, and playful decor elements to explore and experiment with.