7 Things Designers Say You Should Always Avoid in a Small Kitchen If You Want a Space That's Elegant and Usable
Follow their advice if you want a beautiful and usable scheme

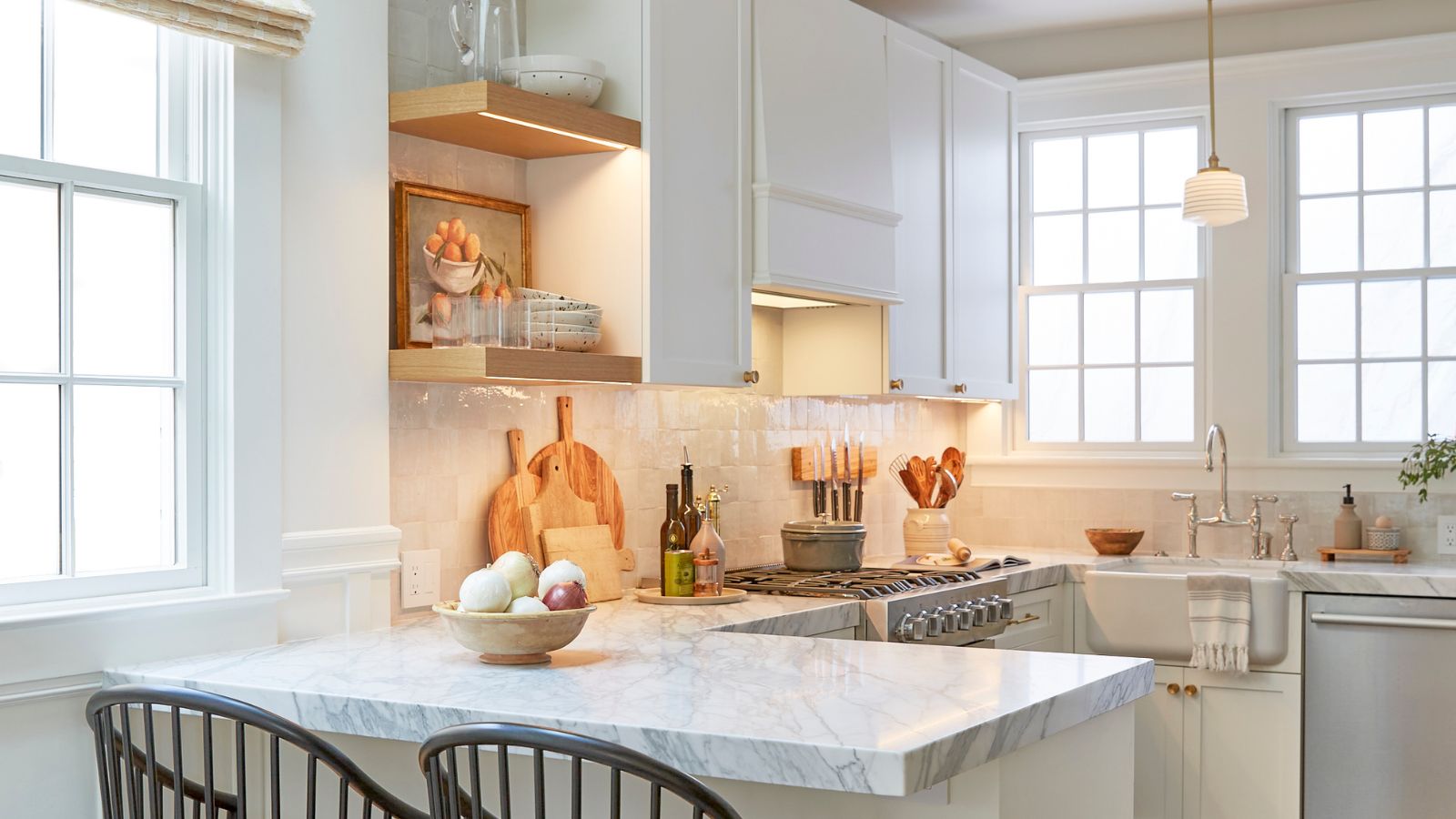
Design expertise in your inbox – from inspiring decorating ideas and beautiful celebrity homes to practical gardening advice and shopping round-ups.
You are now subscribed
Your newsletter sign-up was successful
Want to add more newsletters?

Twice a week
Homes&Gardens
The ultimate interior design resource from the world's leading experts - discover inspiring decorating ideas, color scheming know-how, garden inspiration and shopping expertise.

Once a week
In The Loop from Next In Design
Members of the Next in Design Circle will receive In the Loop, our weekly email filled with trade news, names to know and spotlight moments. Together we’re building a brighter design future.

Twice a week
Cucina
Whether you’re passionate about hosting exquisite dinners, experimenting with culinary trends, or perfecting your kitchen's design with timeless elegance and innovative functionality, this newsletter is here to inspire
A small kitchen should never feel like a limitation. There's a certain charm to these more compact schemes, but that doesn't mean there aren't a few things you should avoid if you want a space that feels chic and functions sufficiently.
In fact, a different approach is often needed in a small kitchen, whether it's how you introduce storage or the decorative details you include. You want to add character and personality without overfilling the room.
And who better to take advice from than the experts who design them? These are the things designers say you should always avoid in a small kitchen to create a more seamless and usable space.
7 Things To Avoid In A Small Kitchen
None of these things to avoid revolve around telling you how to design a small kitchen, but they focus on the small details that can disrupt the flow and visual harmony of your space. Plus, some of them are easy to fix without buying or refitting anything.
1. Too Many Small Appliances
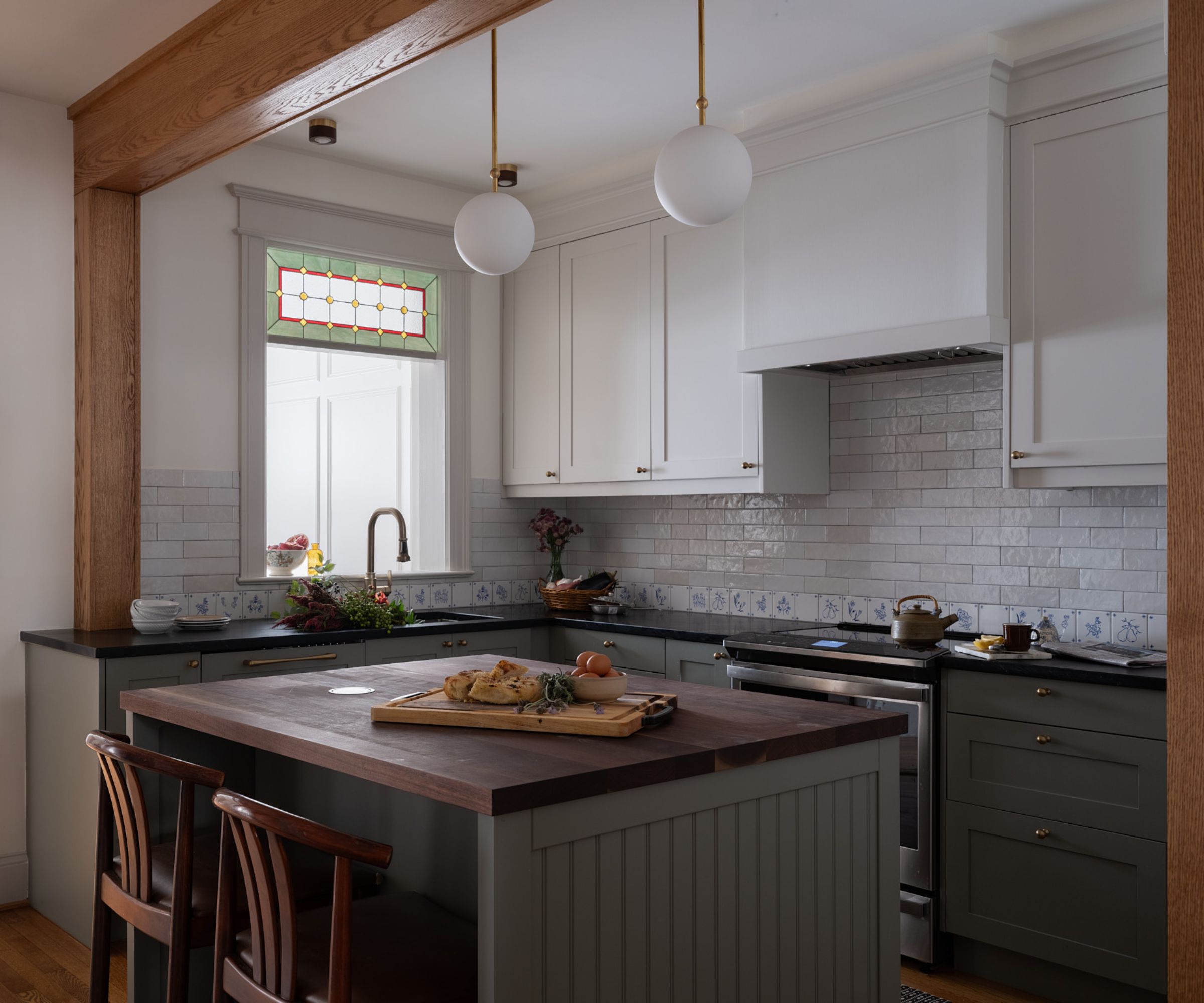
This kitchen from Maggie's Eckington Rowhome project has dedicated storage for small appliances, so the countertops remain clear and ready for food prep.
In a small kitchen, it's important to ensure everything has a home. When countertop space is already limited, the last thing you want is to fill it with messy appliances and gadgets. It not only affects the function of your space, but the visual harmony, too.
'Always avoid unnecessary kitchen appliances and gadgets. In a smaller space, the goal should be about efficiency while layering the aesthetic aspects. We need appliances, but the design should not be centered around them. Non-major appliances should be thought of when designing storage space during cabinet design,' says Maggie Goodrich of Third Street Architecture.
'Incorporating closed cabinetry, whether that's tall pantries or sneaking in deeper depth cabinets, is key. At our Eckington Rowhome project, we removed a wall to open up the kitchen, but the footprint did not expand. We originally had a coffee station set up to the left of the kitchen sink. As we worked through design, it felt crowded and unnecessary,' she explains.
Design expertise in your inbox – from inspiring decorating ideas and beautiful celebrity homes to practical gardening advice and shopping round-ups.
'We leaned into designing the storage of the cabinetry to house appliances they will put away while hosting, but keeping them out for their day-to-day. Think about what works, not what's considered standard cabinetry design,' she adds, suggesting examples such as a mixer lift base cabinet, appliance garages, and a built-in microwave.
2. Visual Clutter

Clear countertops ensure this small kitchen remains functional and looks tidy. Take notes from the space by using elevated countertop storage for essentials, like the glass soap dispensers (similar to the Malibu Collection at Pottery Barn) and the wooden fruit bowl.
Clutter really is the enemy of a small kitchen. Especially when your shelves and surfaces become a dumping ground for miscellaneous items, most of which probably have nothing to do with your cooking space.
'Clutter immediately makes a small kitchen feel tighter, louder, and less functional. When the eye has nowhere to rest, the space can feel chaotic rather than considered, no matter how beautiful the individual elements may be,' says Darci Hether, founder of Darci Hether New York.
The easiest way to avoid clutter building up in is to ensure your kitchen storage is well-planned. Maximize every bit of cabinet and drawer space you have with organizers and baskets to keep everything tidy. This Pegboard Drawer Organizer from Wayfair is a great way to customize your storage easily.
'Keeping clutter at bay makes a space feel larger. We like to run upper wall cabinets to the ceiling, maximizing storage without taking up floor space. We utilize storage space for seasonal serving dishes and tableware,' says Lauren Williams of MV Architects.
3. Going Overboard with Colors and Patterns
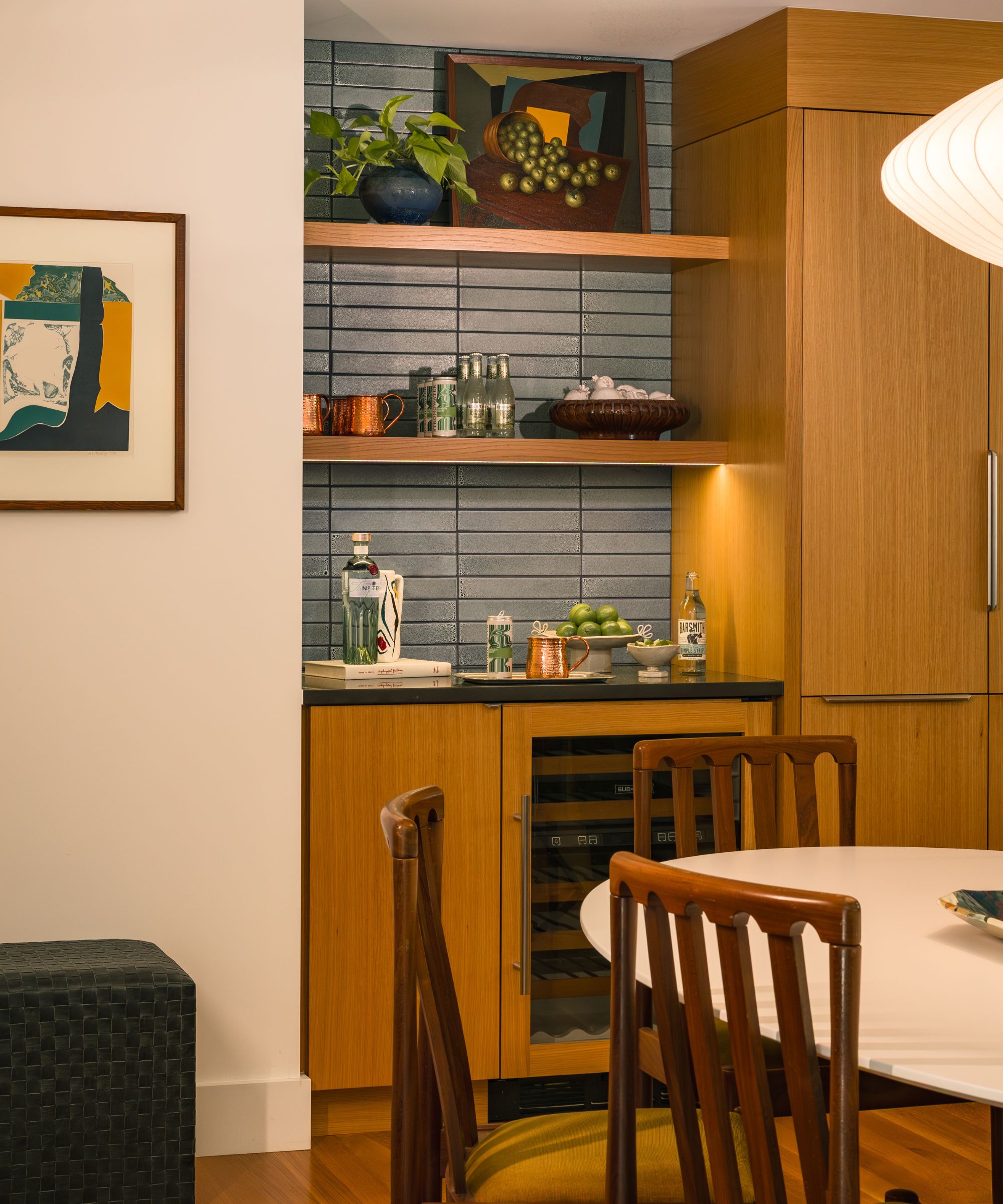
There's a clear color palette in this design. Wooden cabinetry and black countertops create a neutral base, while blue wall tiles add color in a restrained and considered way.
From a design perspective, you need to be more considerate about the kitchen colors and patterns you introduce. Too many visual details can easily overwhelm a small kitchen, creating a more chaotic look than the characterful one you were probably aiming for.
'We love color, print, and pattern, but in a small kitchen, they need to be used thoughtfully. One thing we’d avoid is too many cabinet color variations. Over-mixing painted cabinets in a small kitchen can overcrowd the space, making it feel busy, divided, and visually smaller than it actually is,' says Natasia Smith and Sandy Baisley, co-founders of Re-Find.
'Keeping cabinets tonal, or matching the island to the surrounding cabinetry, prevents the space from feeling overly chopped up. Bring in pattern and color through runners, stools, and kitchen art. These elements add an eclectic pop without overwhelming the space, allowing the eye to wander and helping you quickly forget the kitchen’s smaller.'
4. Walls Filled With Bulky Cabinets
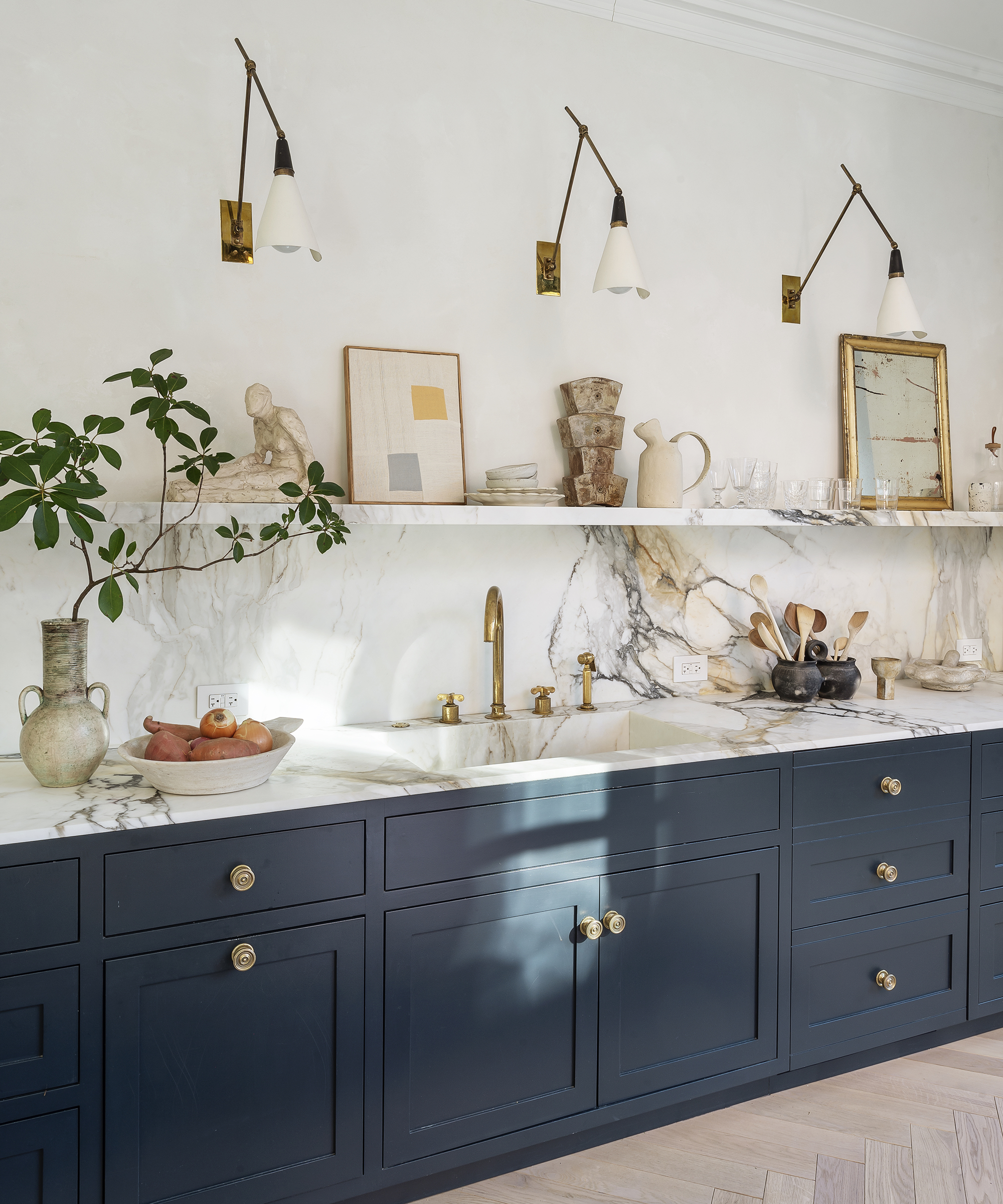
A single shelf has been introduced to this kitchen, adding useful storage in a more considered way. The sconces above, similar to Crate & Barrel's Saintes Articulating Wall Sconce, create a layered look.
Is it a good idea not to have kitchen wall cabinets? In a small kitchen, designers generally avoid them, especially in vast quantities, as they create a closed and overfilled look. In fact, it can make your small space feel even tinier than it already is.
'We are pleading with you to resist your urge to drown your walls in bulky cabinetry,' says Krista Shugars, founder of KD Designs Custom Interiors. 'Filling every inch of your wall space with cabinetry is uninspiring and will leave an already small space feeling claustrophobic.'
That's not to say you can't utilize any of your walls for storage, but reducing them to one or two cabinets will make a huge difference to the atmosphere of your space. Try to introduce a mix of more open storage options to give the kitchen a bit of breathing space. For Krista, kitchen shelving is a great place to start.
'Elevate and expand your small kitchen with floating shelves layered with your most aesthetic plates, glasses, cookbooks, and more. Shelves take up less physical space, provide a more diverse and alluring storage solution, and help cultivate an inviting environment with seamless access to your kitchenware. Be mindful and selective in what you display, as you want to avoid accidentally creating a hotspot for clutter and chaos.'
5. Bland 'Safe' Design
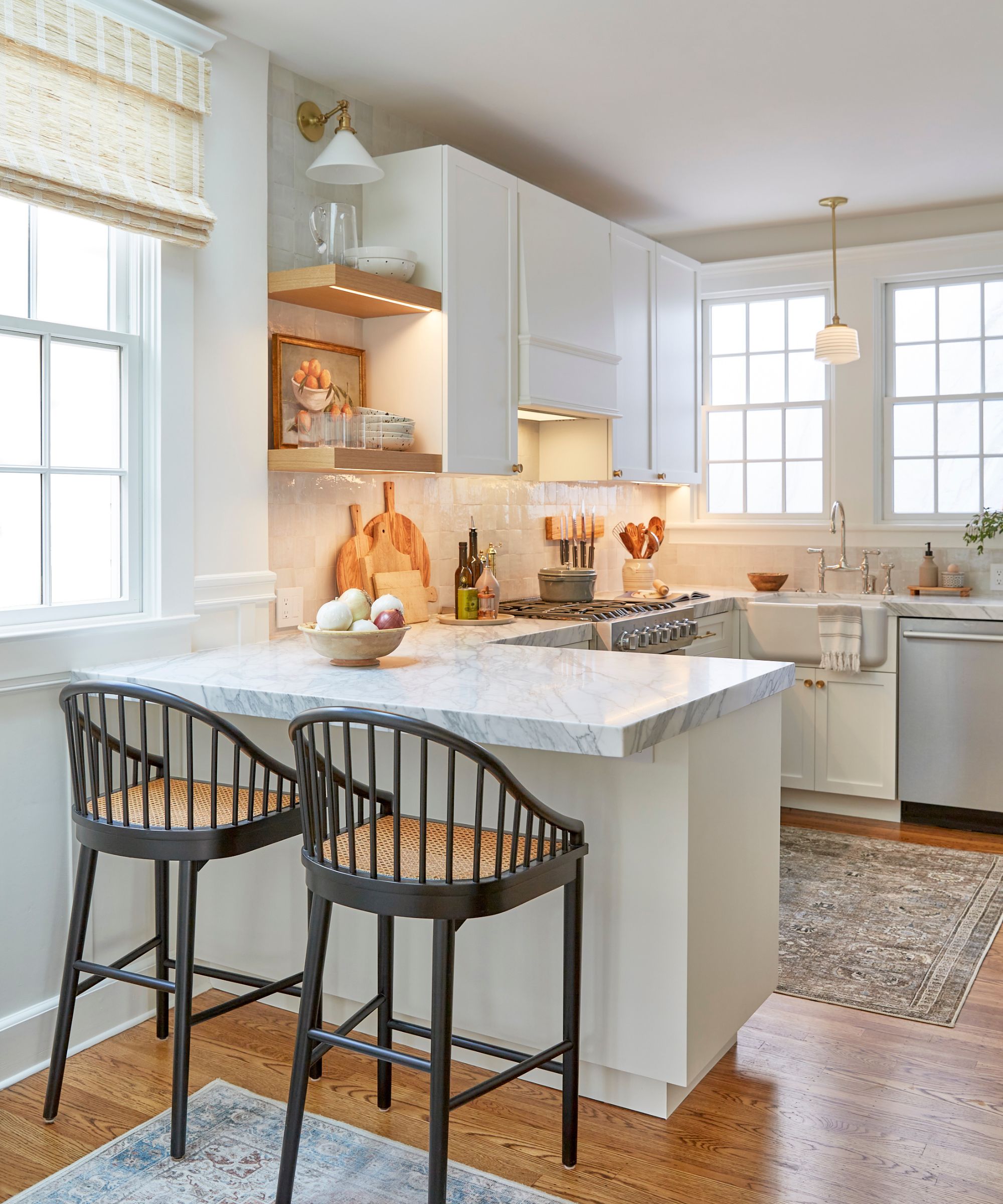
In this design, the Millbrook Counter Stools from Serena & Lily add contrast to the white cabinetry, while layered lighting, wood accents, and vintage-style rugs create a warmer, cozier feel.
If there's one thing you should always avoid in a small kitchen, it's shying away from elevated design details. Just because you are working around smaller proportions doesn't mean your scheme can't feel just as luxurious and curated as a larger space.
'The greatest mistake is treating a small kitchen as a "lesser" space. Scale may be limited, but the materials and detailing should never feel diminished. Poorly considered cabinetry and inadequate lighting can quickly make a space feel compressed and chaotic rather than intentional,' says interior designer Thecla Glueck.
'Invest in thoughtful finishes and, where possible, custom cabinetry. Beautiful materials and refined finishes can transform even the smaller kitchen into a jewel box. If the small kitchen layout allows, add counter-height seating to create a connection without interrupting workflow. And always layer lighting so the space functions beautifully while allowing the materials to deliver on beauty and warmth.'
6. Overly Busy Open Shelving
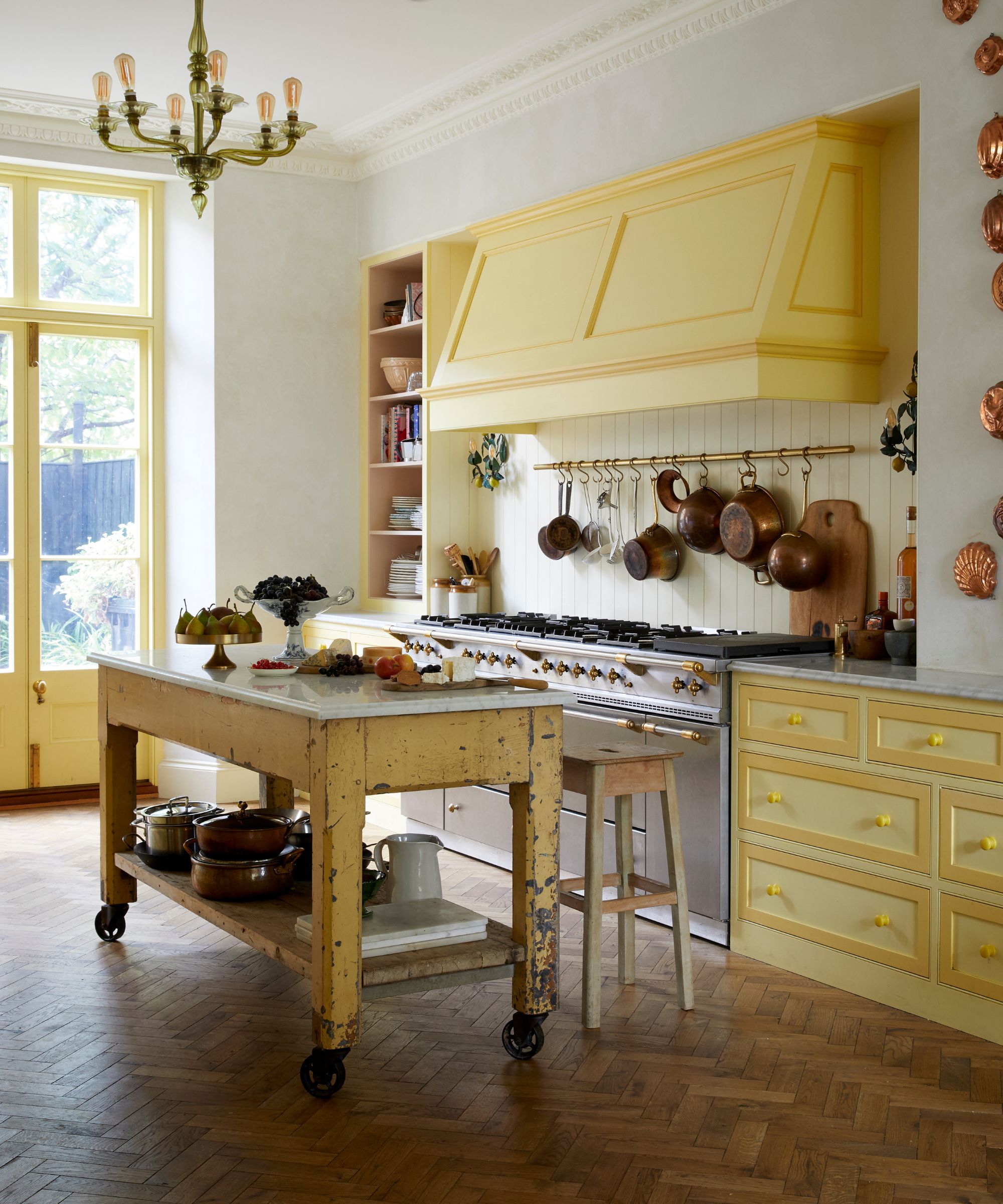
There's a balanced approach to wall storage in this kitchen. It's free from upper cabinets, creating an open, airy feel, while shelving has been kept minimal down one side of the range area.
While it's recommended to replace some of your upper cabinets with shelving, you don't want to go overboard. A whole kitchen framed by floating shelves can quickly start to feel overwhelming and cluttered, two things you really want to avoid.
'We stay away from a lot of open shelving. When overused, it can quickly lead to visual clutter and increased maintenance, particularly near the range, where grease and residue are inevitable,' says Kristin Kostamo-McNeil, owner and principal of Anne Rae Design.
'When we do incorporate open shelves, they’re placed intentionally, often within a built-in hutch or above a bar area, where they feel considered and easy to maintain,' she explains.
Really think about the placement of your kitchen shelving. Walls nearest to the window are often the best place for shelves, as they don't block light the same way cabinets do.
7. Exposed Appliances
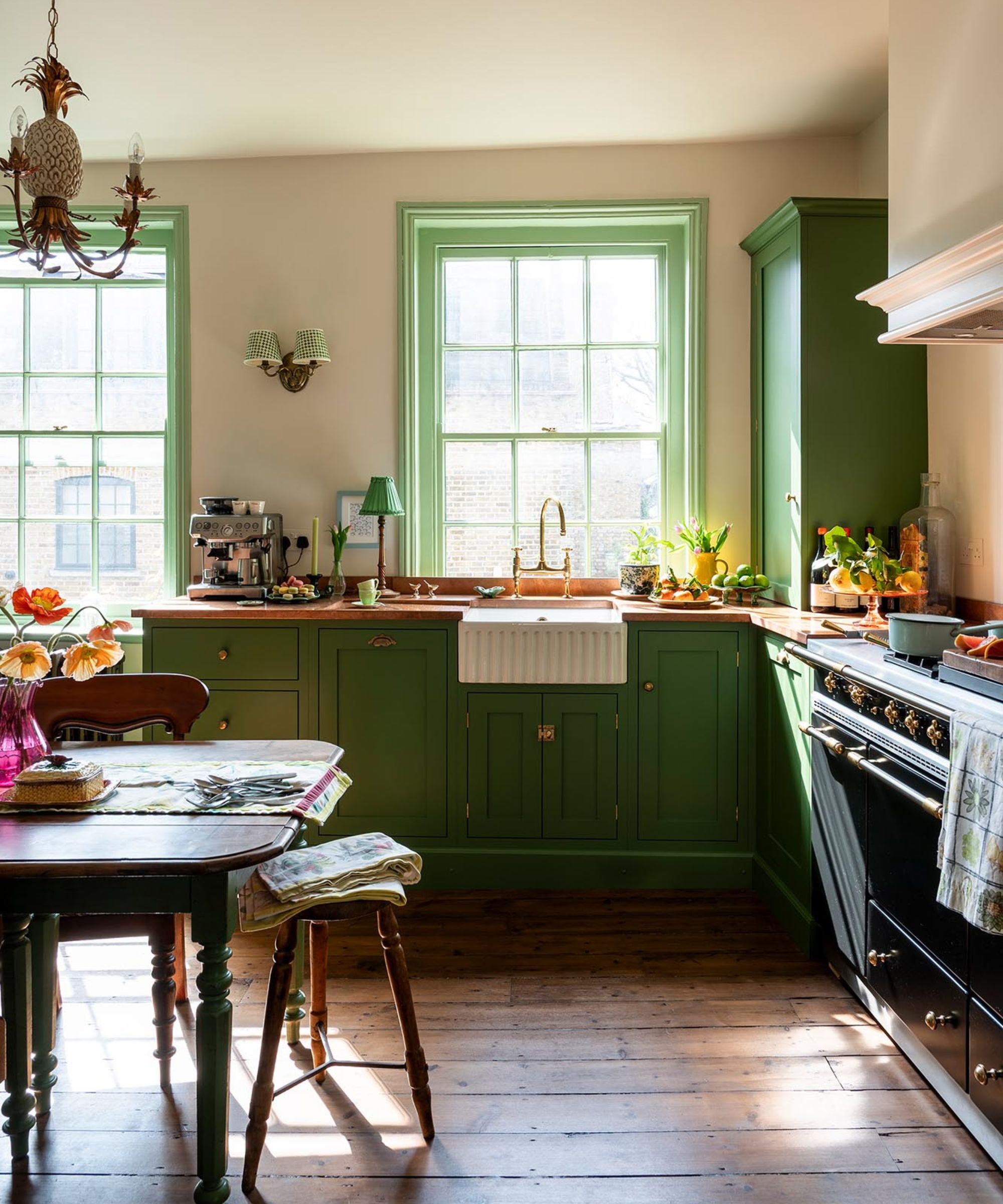
Other than the range cooker, all the appliances in this small green kitchen have been integrated, creating a charming, cohesive flow around the entire room.
In the way that you want to avoid too many different cabinet colors in a small kitchen, the same applies to having lots of stainless steel appliances on show. It's another visual divide that interrupts the visual flow of your design and makes the whole space feel a bit overfilled.
'I would avoid stainless steel appliances. The contrast in materials can subliminally break the visual line, causing the space to feel choppy,' says Katie Goodrich of Ivory and Bone Interiors, who recommends opting for integrated appliances for a more cohesive look.
'Choose panel-ready instead. Custom cabinet fronts read as one continuous plane, rather than having the eye stop and start at each appliance. This will provide a feeling of rest and balance,' she explains.
Of course, your stove is the exception to the rule – try to create a sense of symmetry around the area so that everything feels a bit more intentional. It can be as simple as matching drawers on each side, or countertop cabinets framing the cooktop.
Whether it's making better color choices or knowing what not to put in a small kitchen, following this advice will help you to transform your small kitchen from cluttered and chaotic to clean, tidy, and visually harmonious.

I’ve worked in the interiors magazine industry for the past five years and joined Homes & Gardens at the beginning of 2024 as the Kitchens & Bathrooms editor. While I love every part of interior design, kitchens and bathrooms are some of the most exciting to design, conceptualize, and write about. There are so many trends, materials, colors, and playful decor elements to explore and experiment with.