This inspiring Victorian renovation showcases a neutral scheme with pops of color and pattern
A passion for handmade pieces and colorful artwork informed the interior of this period house, designed by Alice Leigh

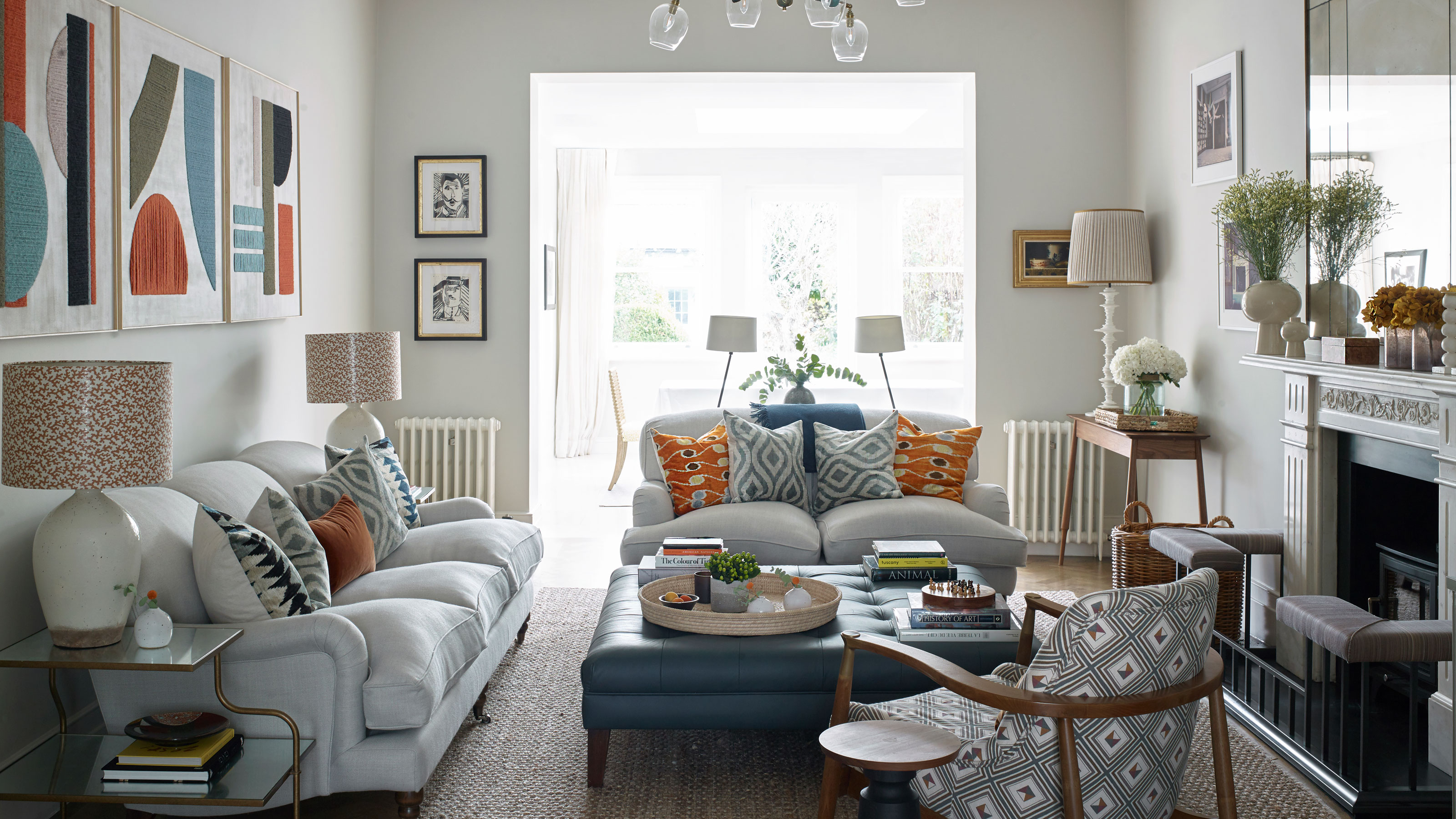
Design expertise in your inbox – from inspiring decorating ideas and beautiful celebrity homes to practical gardening advice and shopping round-ups.
You are now subscribed
Your newsletter sign-up was successful
Want to add more newsletters?

Twice a week
Homes&Gardens
The ultimate interior design resource from the world's leading experts - discover inspiring decorating ideas, color scheming know-how, garden inspiration and shopping expertise.

Once a week
In The Loop from Next In Design
Members of the Next in Design Circle will receive In the Loop, our weekly email filled with trade news, names to know and spotlight moments. Together we’re building a brighter design future.

Twice a week
Cucina
Whether you’re passionate about hosting exquisite dinners, experimenting with culinary trends, or perfecting your kitchen's design with timeless elegance and innovative functionality, this newsletter is here to inspire
The gentle renovation of this Victorian home was thoughtful, from the carefully sourced art and handcrafted furniture that populate the space to the green accents, chosen in part to reflect the Irish heritage of its occupants.
When its owners came across this house, they were in search of a forever home that would see them through to retirement. With three young boys ranging from eight to 12, that prospect is still many years off and the challenge was to create schemes that could withstand the boisterous antics of a young family, while paying homage to a wealth of original features, as you should with one of the world's best homes.
‘We weren’t looking for a top-to-bottom refurbishment, but we wanted to improve flow and eliminate dead space,’ says the owner.
So architects Fraher & Findlay were brought on board to rework the loft, which involved the daunting challenge of removing the roof. The reconfiguration allowed for two en- suite bedrooms for two of the children, plus a large roof deck with views of the London skyline.
Once those improvements had been made, the couple turned their attention to the decor.
‘I love color and pattern, but I suspect I would have ended up with any number of clashes without someone to help refine my ideas,’ says the owner. Through her friend, rug designer Jennifer Manners, she was introduced to Alice Leigh, whose creative eye helped bring the interiors to life.
‘We wanted to be adventurous in our design choices, while creating schemes that were both practical and timeless,’ says Alice. ‘Very quickly, we knew that meant championing handcrafted pieces, beautiful but sturdy fabrics, standout lighting and bold silhouettes.’
Design expertise in your inbox – from inspiring decorating ideas and beautiful celebrity homes to practical gardening advice and shopping round-ups.
With the children variously playing the piano, guitar, trumpet and oboe, a music room, adjoining the living room, was a natural choice. Chunky sisal flooring and thick linen curtains improve acoustics, and the semi-open plan layout of the ground floor means that the owner often finds herself preparing suppers to a live music soundtrack.
Entrance hall
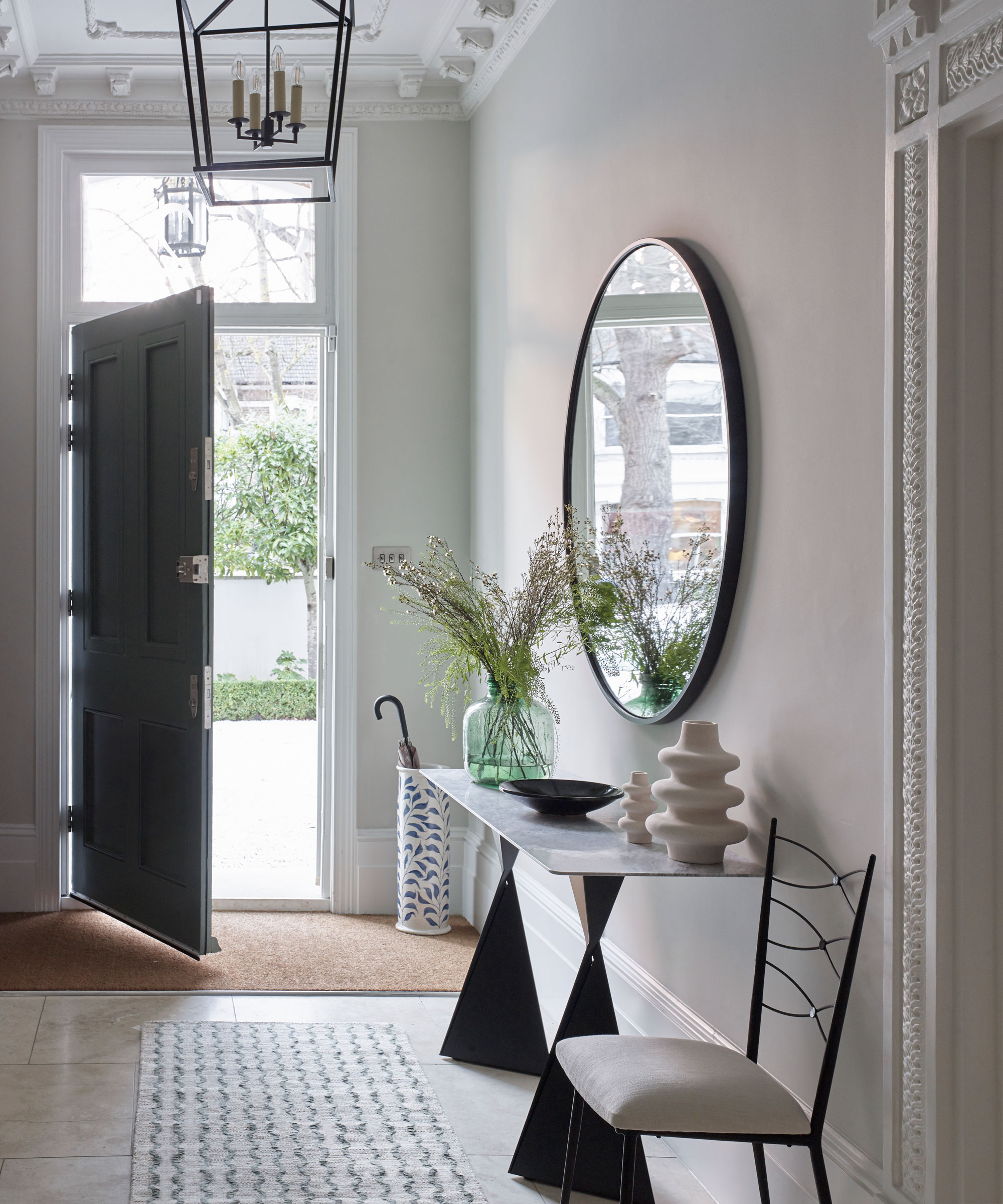
A generous circular mirror and an angular console table lend a sculptural quality to this hallway, whose original plasterwork remains intact.
Kitchen
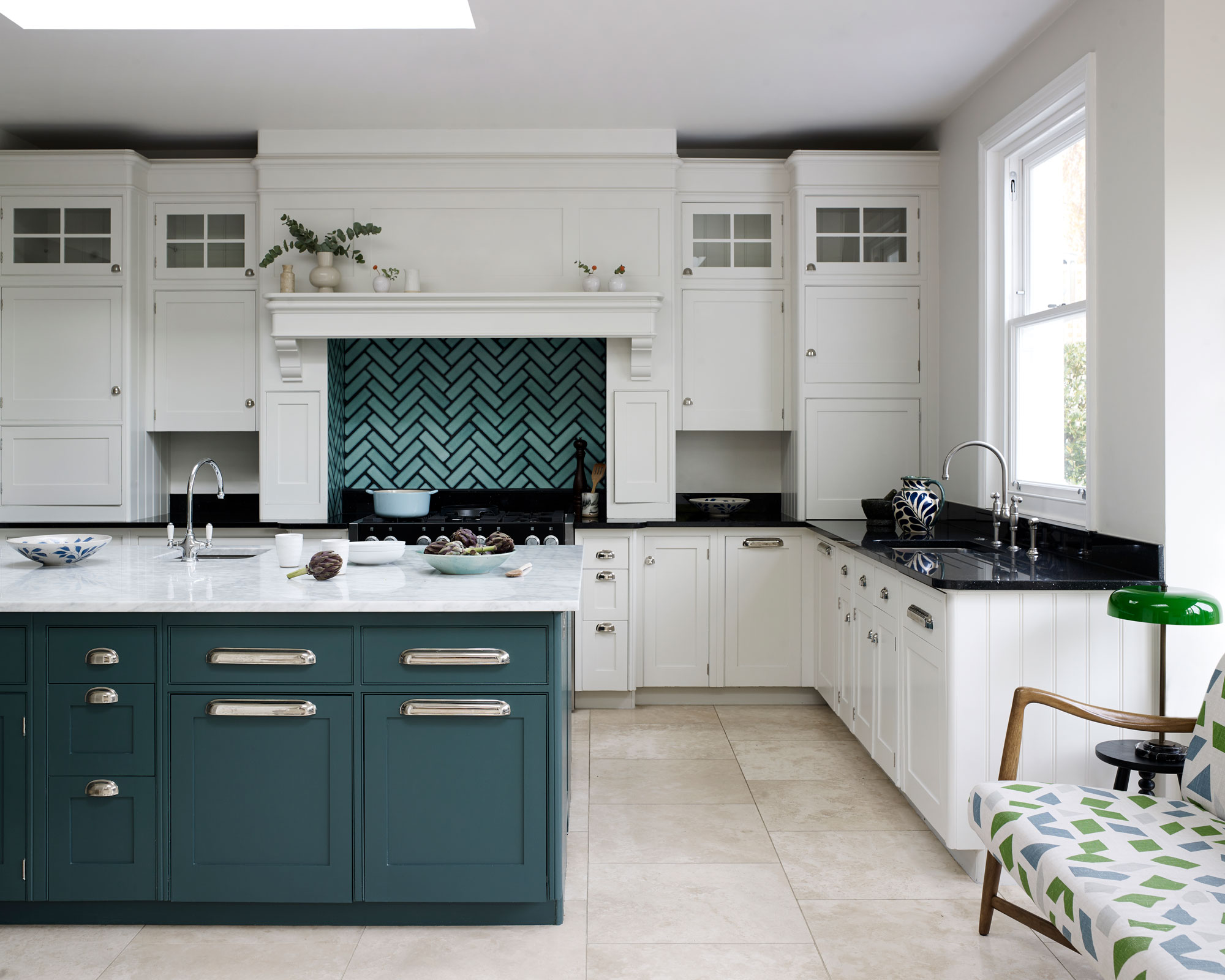
Kitchen ideas include a painted kitchen. The family updated the existing Mark Wilkinson kitchen by painting the cabinetry and adding a herringbone tiled backsplash.
Kitchen sitting area
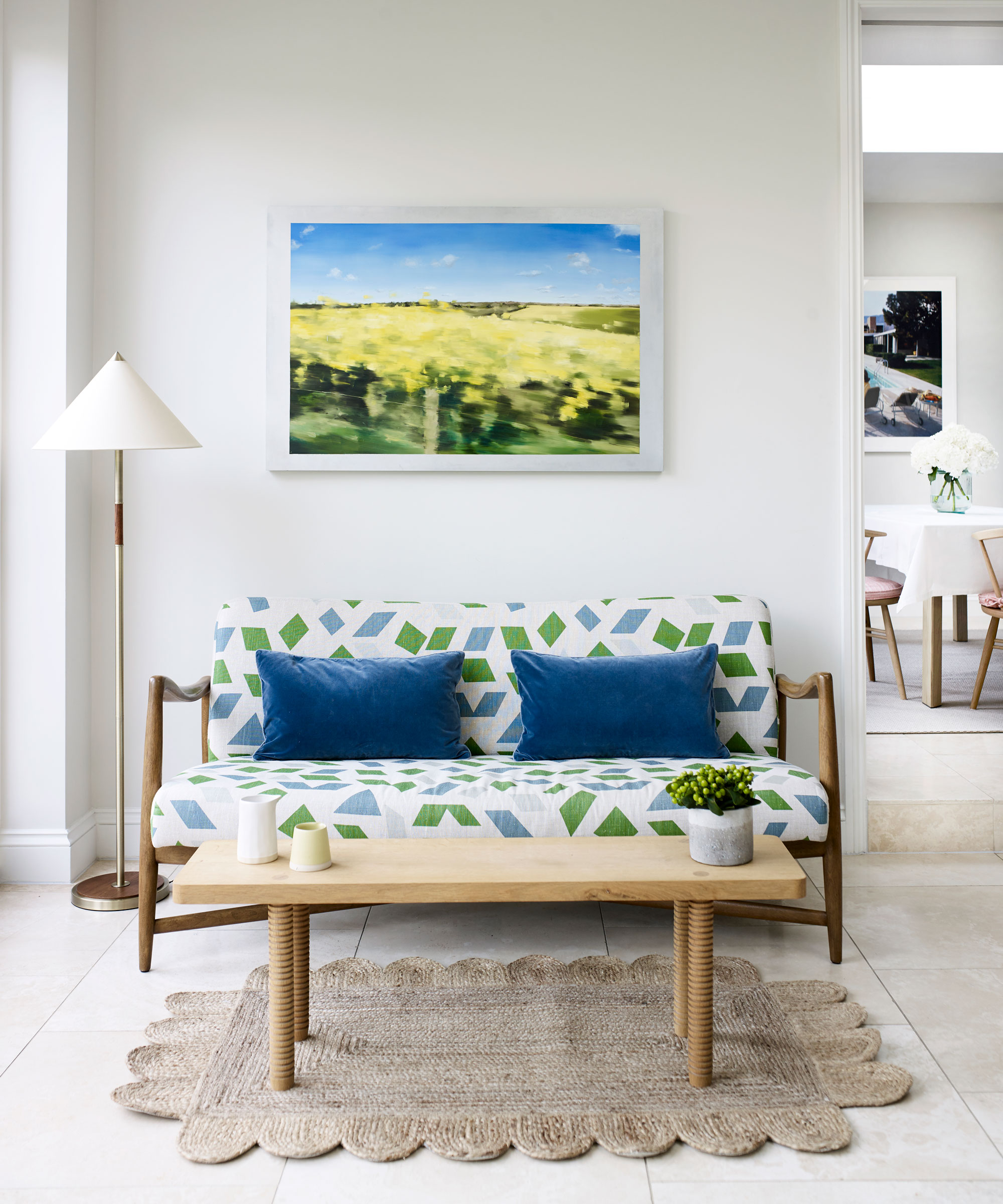
‘Our three boys like to congregate on the wood-framed sofa in the kitchen overlooking the garden,’ says the owner. Bespoke furnishings, such as the sofa, ensure a one-of-a-kind look.
Living room
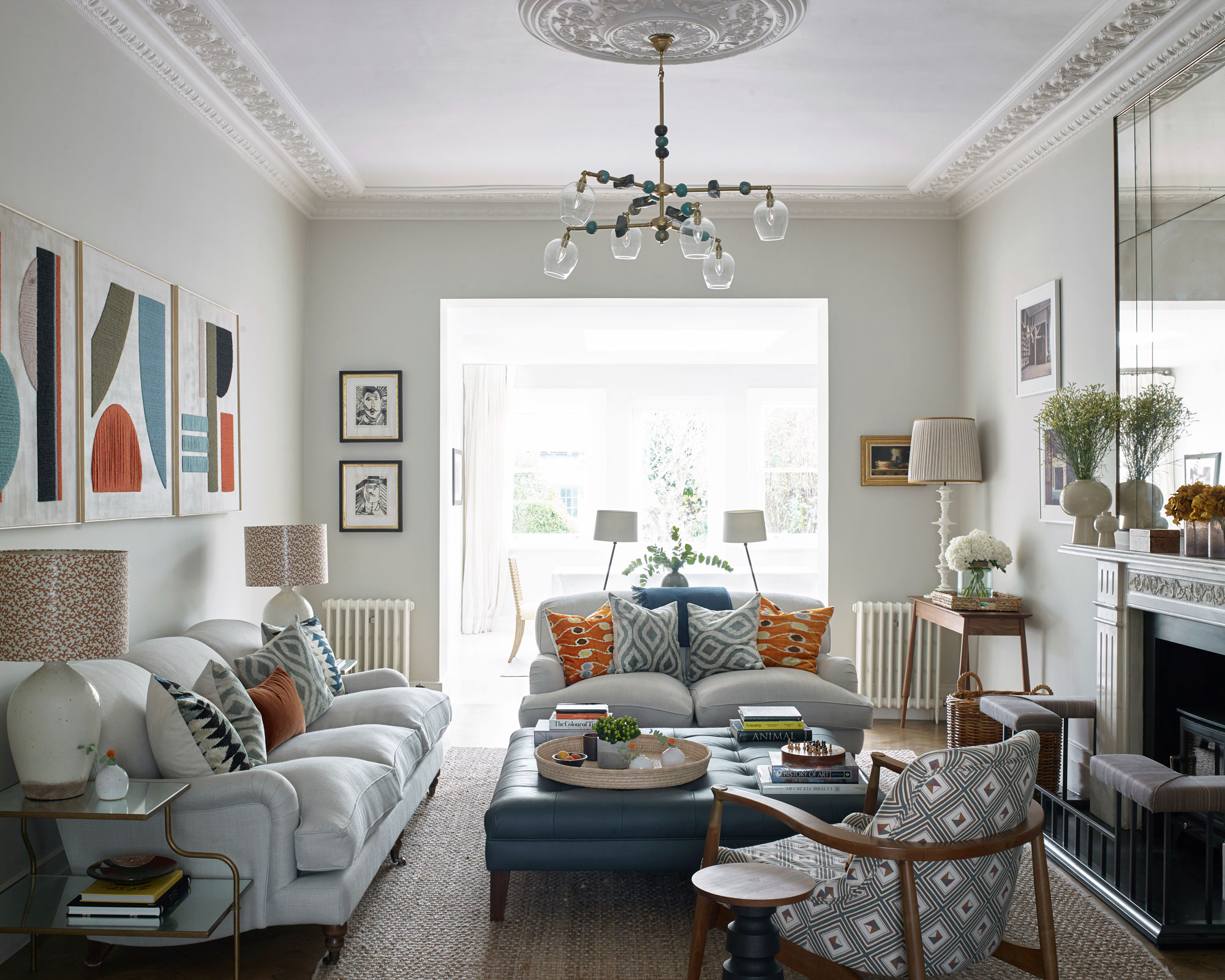
Texture abound in the living room ideas – including sisal flooring and the wool-on- canvas art – is a key element in the scheme.
‘It means that although the house contains neutral elements, there is always a sense of interest and warmth to be found,’ says Alice.
Another contemporary note is the couple’s choice of lighting, evident in the jewel-like resin chandeliers made by artist-sculptor Margit Wittig.
Library
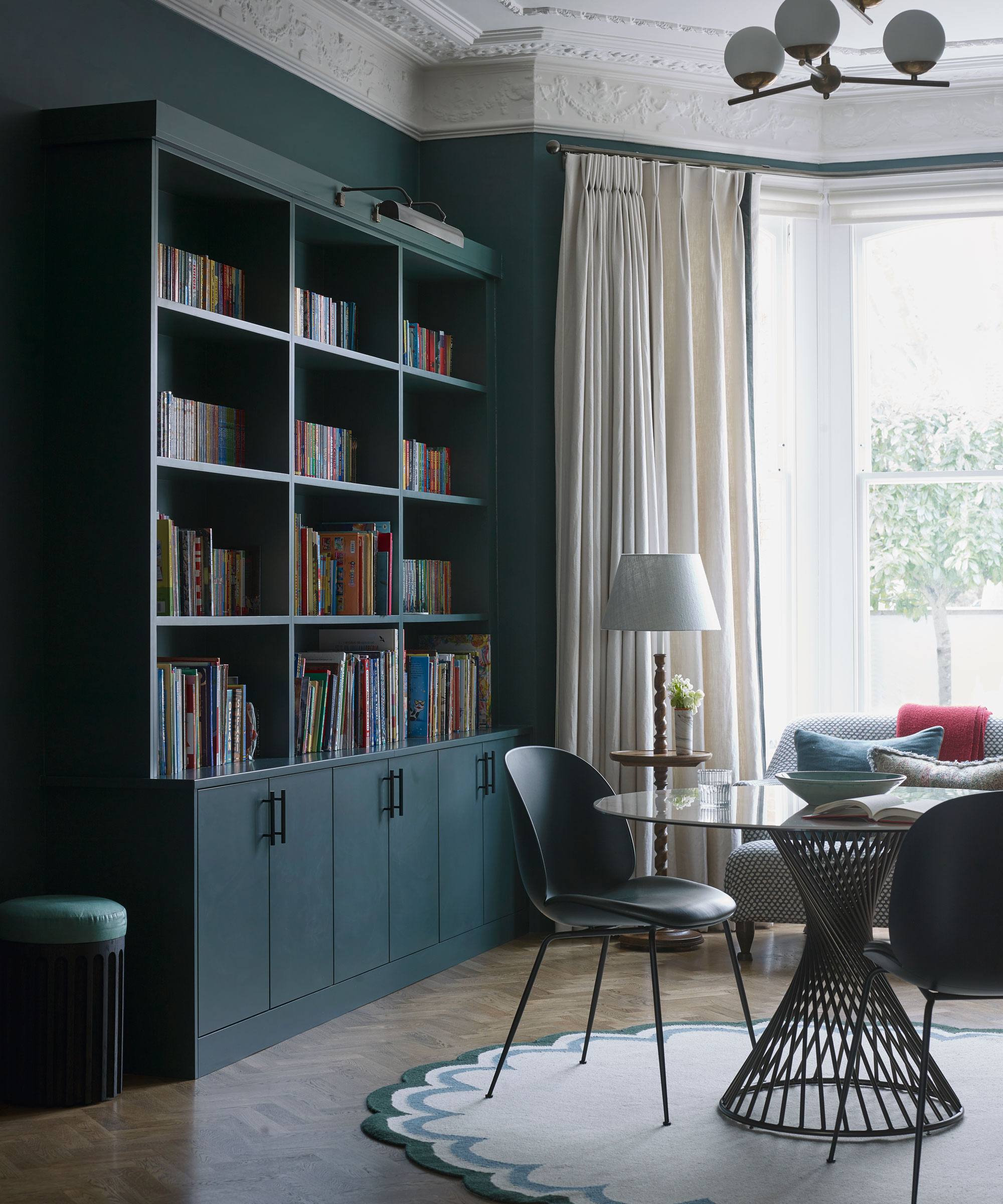
In the library, conceived as a space where the owner can work from home, a scalloped rug creates a playful contrast to cosseting deep green walls, a color picked up in the cabinetry in the adjoining kitchen.
The balance between adventurous and timeless is wonderful here, with classic pieces sitting comfortably with playful designs like the rug.
Bedroom
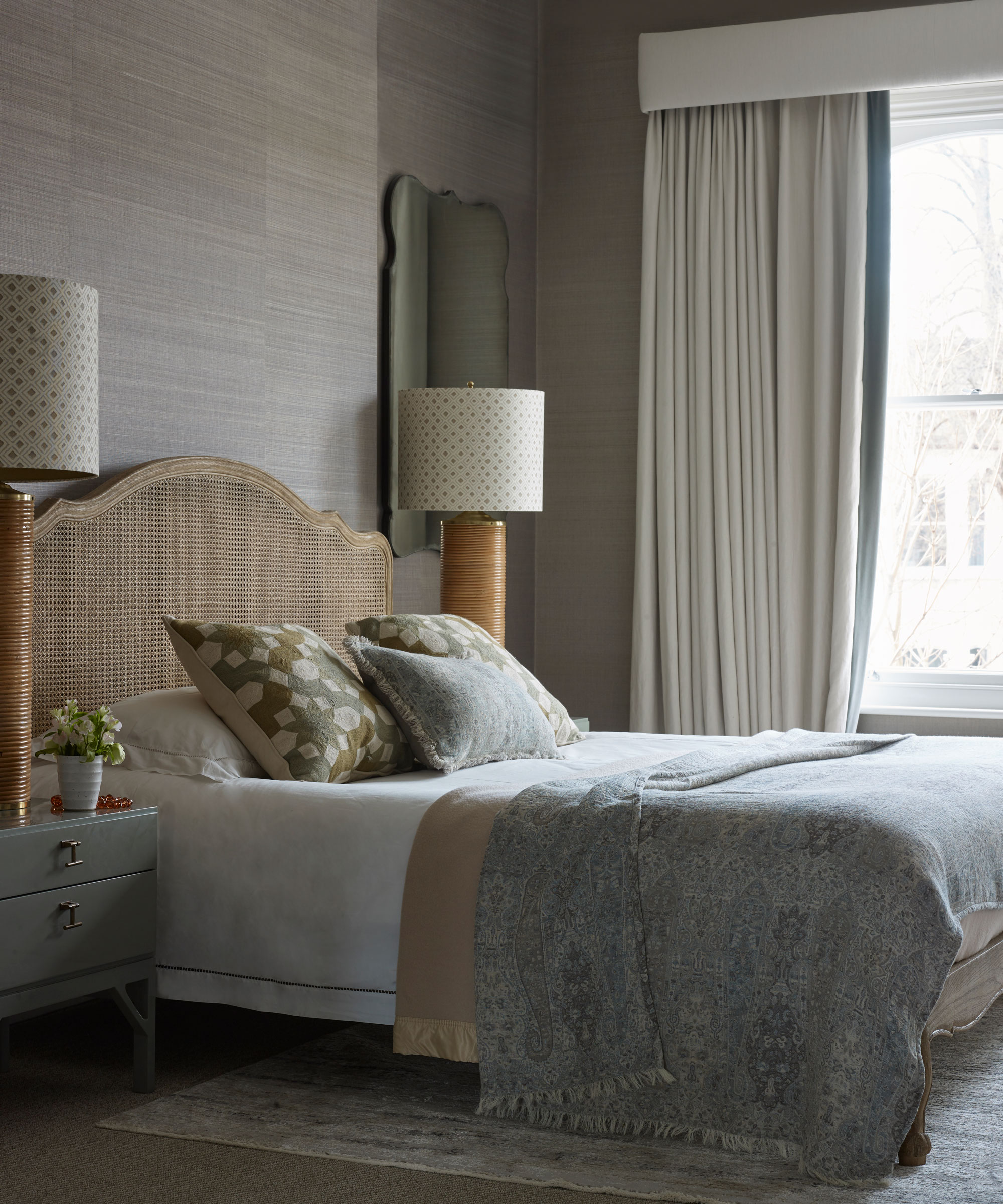
Bedroom ideas include subtle textures, including grasscloth wallpaper, lift the neutral palette in the main bedroom. The bold silhouettes of the mirror by Rupert Bevan and the lamps provide a final decorative flourish.
En suite
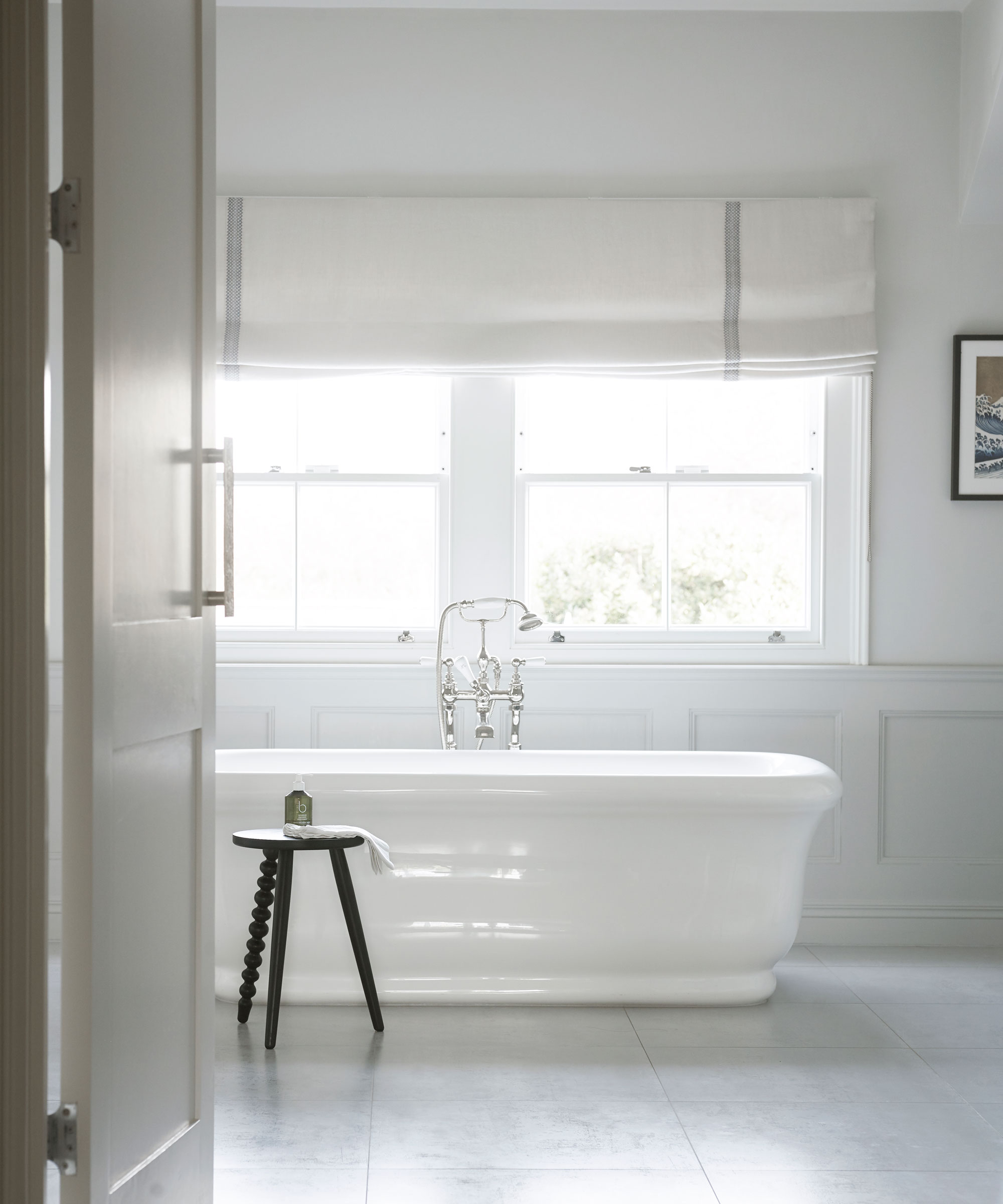
The couple’s dressing area leads into a bathroom, where a single artisan stool breaks the serene tone.
The hardworking aspects of this house are largely unseen: a generous utility area runs behind the kitchen; an understairs space stows multiple shoes and coats; sofas and cushions are upholstered in indoor-outdoor fabric and rugs are Scotchgarded. ‘It’s important to us that this isn’t a show home,’ says the owner. ‘I want to be able to use everything, every day.’
‘We’ve always wanted our home to feel relaxed and informal. Now we’ve found a place where we can offer an ‘open door’ policy to friends and family and that makes us immensely happy.’
Interior designer / Alice Leigh Design
Photography / Mary Wadsworth
Copy / Emma J Page
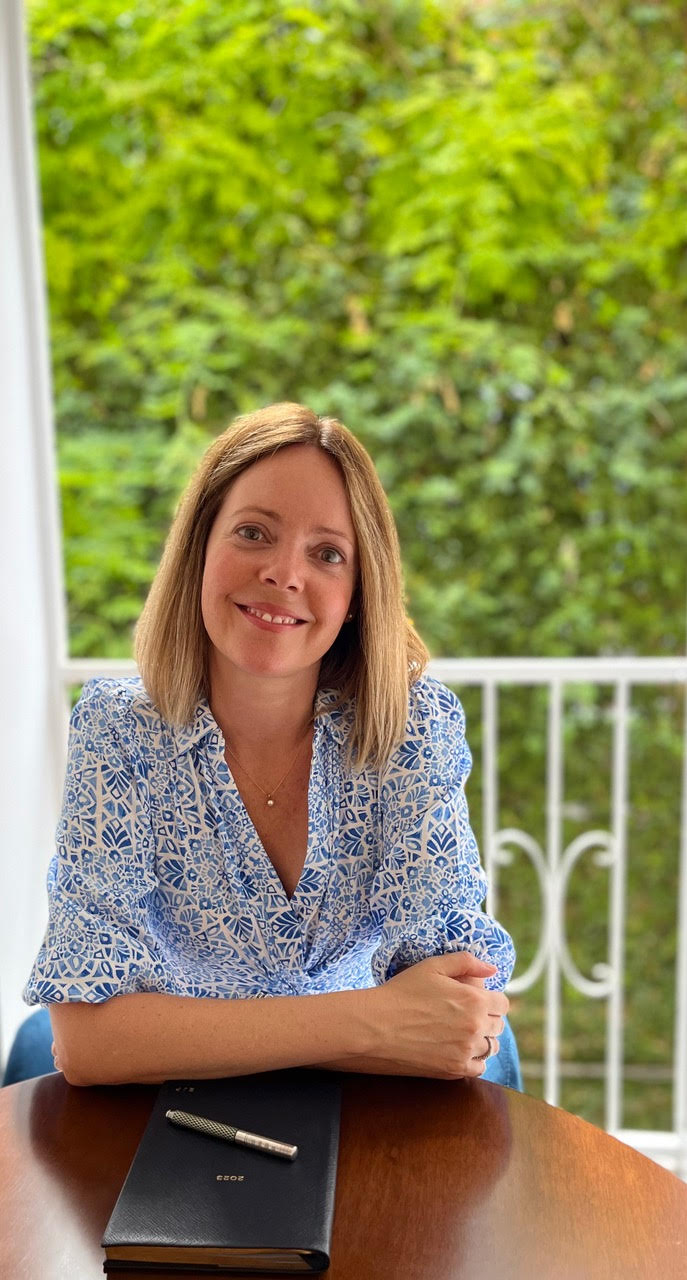
Emma writes across interiors, design, lifestyle, and travel for a number of titles, from The Times Magazine to Living Etc. A born and bred Londoner, she has written two books that celebrate her passion for architecture and design in the capital, including London Shopfronts and London Interiors.