Natural colors and materials enhance the beauty of this 17th-century cottage
A neglected cottage became a dream country home when it was restored then furnished with a soft natural palette

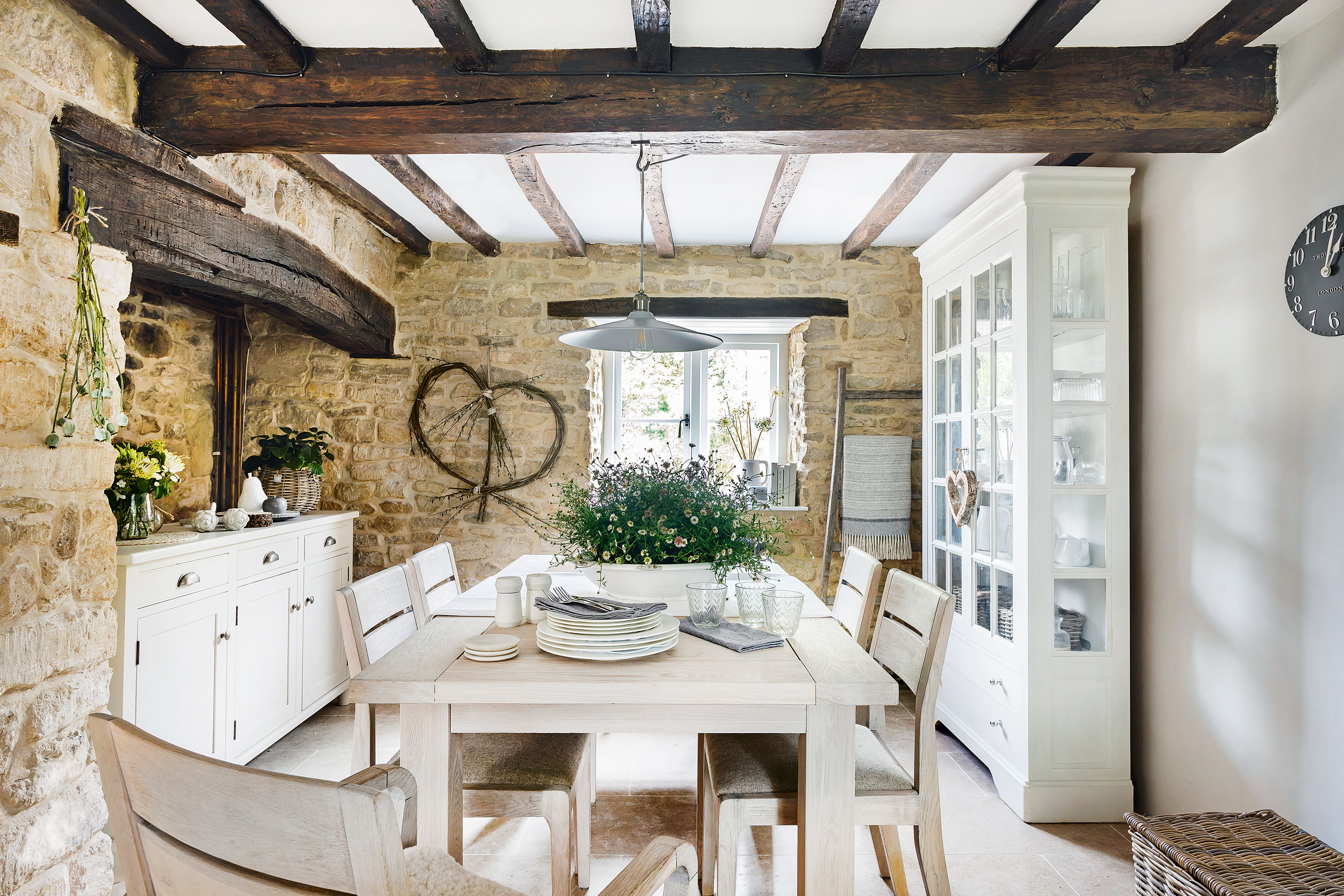
This pretty 17th-century cottage has been lovingly restored and brought back to life by its new owners from a seriously neglected state.
Now renovated, and furnished with a mix of investment and high-street buys, plus vintage finds and upcycled pieces, the country cottage is one of the world's best homes.
This simple, unassuming property was in dire need of renovation, and its original features had been woefully neglected, but owners Gayle and Paul felt strongly that the bones of the place had to be restored properly before they could even start to think about decorating it.
The house was built in 1675, in Northamptonshire, UK, and was once two workman's cottages that had been combined into one larger cottage about 70 years ago. Its painstaking restoration included everything from replacing concrete pointing with lime plaster, to fitting timber-framed alternatives to the rotten windows. The owners researched every detail before making any changes.
Living room
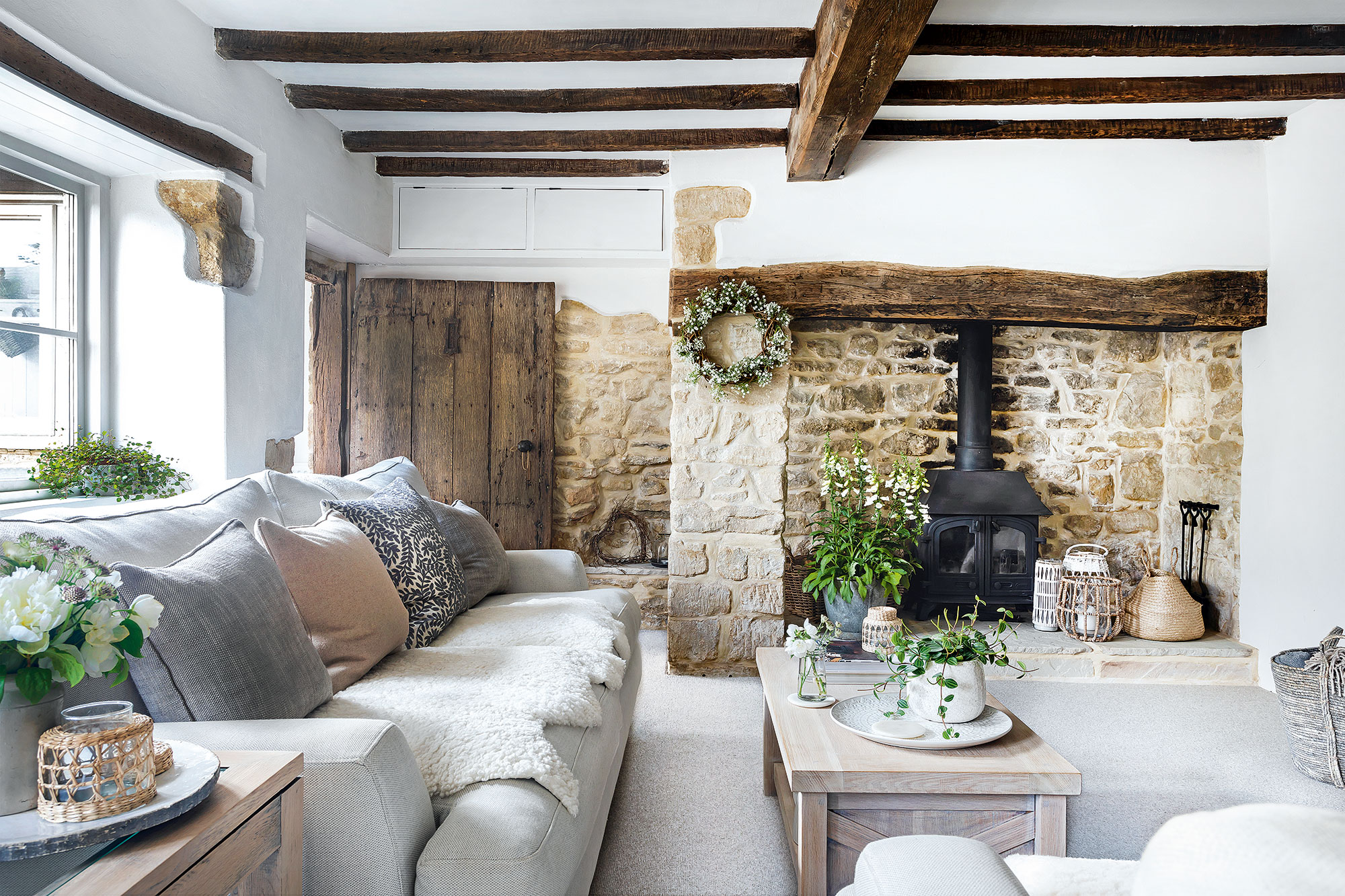
At the far end of the living room is the cottage's original oak front door, which Gayle calls her ‘Hobbit’ door, as it's so tiny and low. As she ducked her head and stepped into the house for the first time, it was this ancient door that made her realise she wanted to buy the house. It summed up every that's special about an old property – character, history and permanence.
Anyone looking for living room ideas will find inspiration in this peaceful scene, particularly if there are important period features to take into account in the room. Here, the original beams and huge inglenook fireplace stand out well against the soft white walls, with sofas and pillows in pale neutral shades to add to the sense of tranquility.
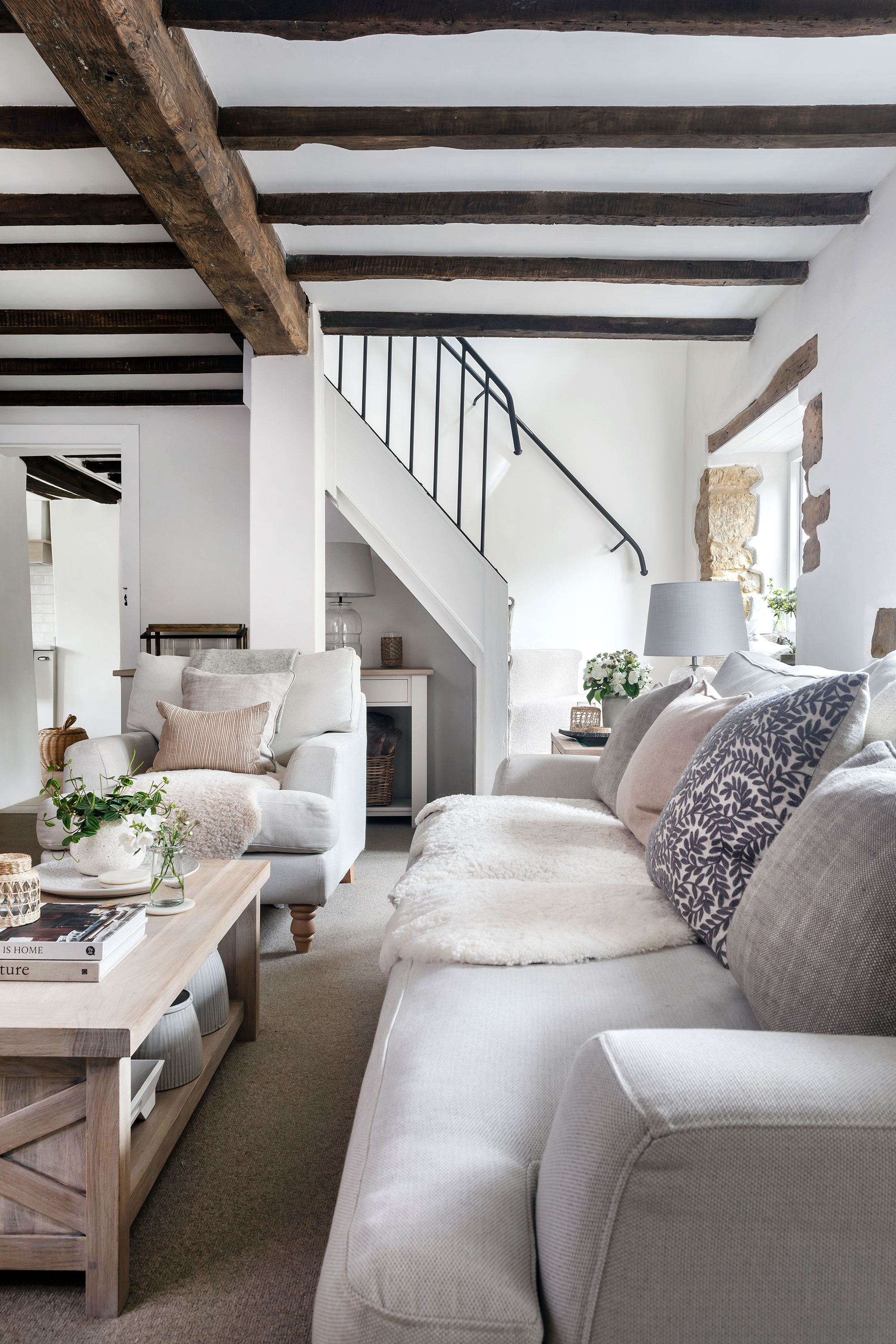
The other end of the living room showcases one of the sensitive updates the owners made – replacing a heavy staircase with simpler open stairs with ironwork banisters. The iron pieces were made to Gayle's designs by a travelling blacksmith. These clean-lined staircase ideas were chosen to complement the graphic look of the original beams against the soft white paint. A real case of less is more.
Design expertise in your inbox – from inspiring decorating ideas and beautiful celebrity homes to practical gardening advice and shopping round-ups.
White kitchen
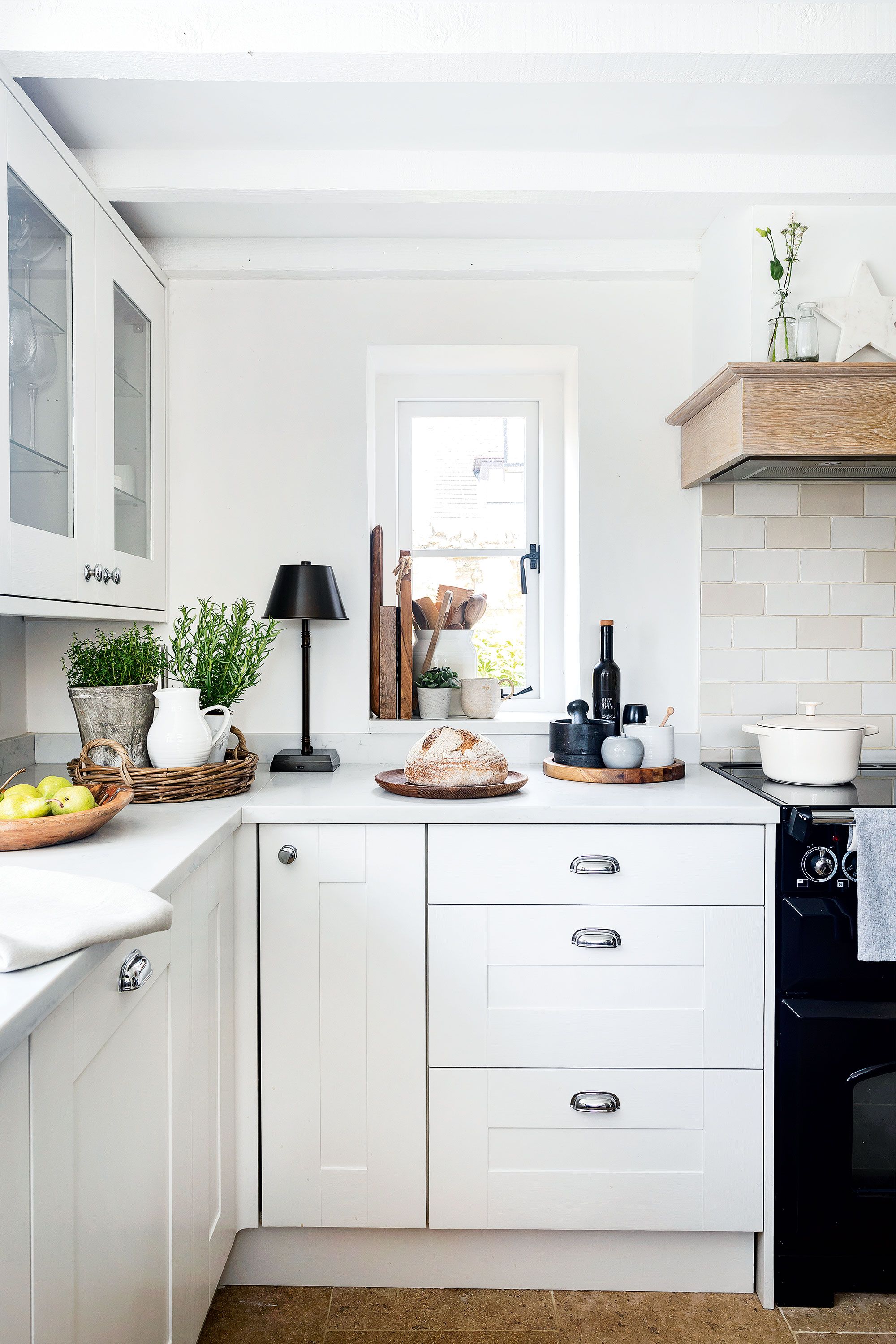
As part of their kitchen ideas, the couple looked carefully at the layout and decided to move the range cooker, which had been curiously placed across one corner of the room. By moving it to the other side they gained space for four more cupboards. They replaced the range doors with new ones, a great way to keep costs in check when you're smartening up a kitchen.
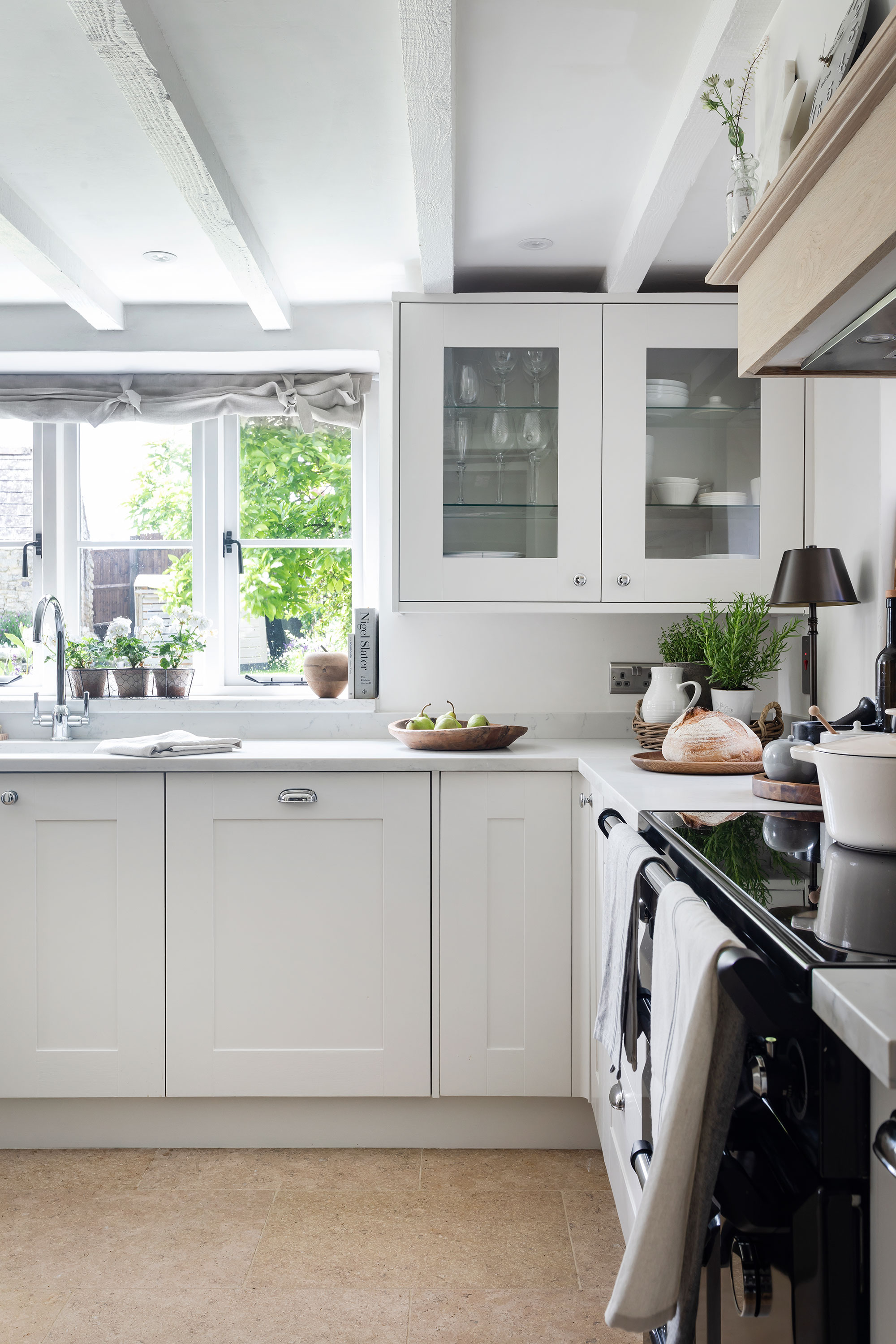
Paul and Gayle also upgraded some of the kitchen's more recent additions, replacing 1970s quarry-tiles with limestone flooring to give the space a sparkling new look. Gayle updated the existing wooden kitchen cabinets by painting them in an eggshell paint, adding new handles and fitting a new quartz worktop.
Dining room

Dining room ideas for this characterful space are all about enhancing and working with the room's beautiful original features. The honey-coloured stone wall has been left exposed to illustrate the cottage’s origins. Some of the dining room furniture was sourced secondhand online then upcycled to get the limewashed finish the couple envisaged. New tumbled limestone flooring replaces the 1970s quarry tiles that jarred with the home's period features.
Mud room update
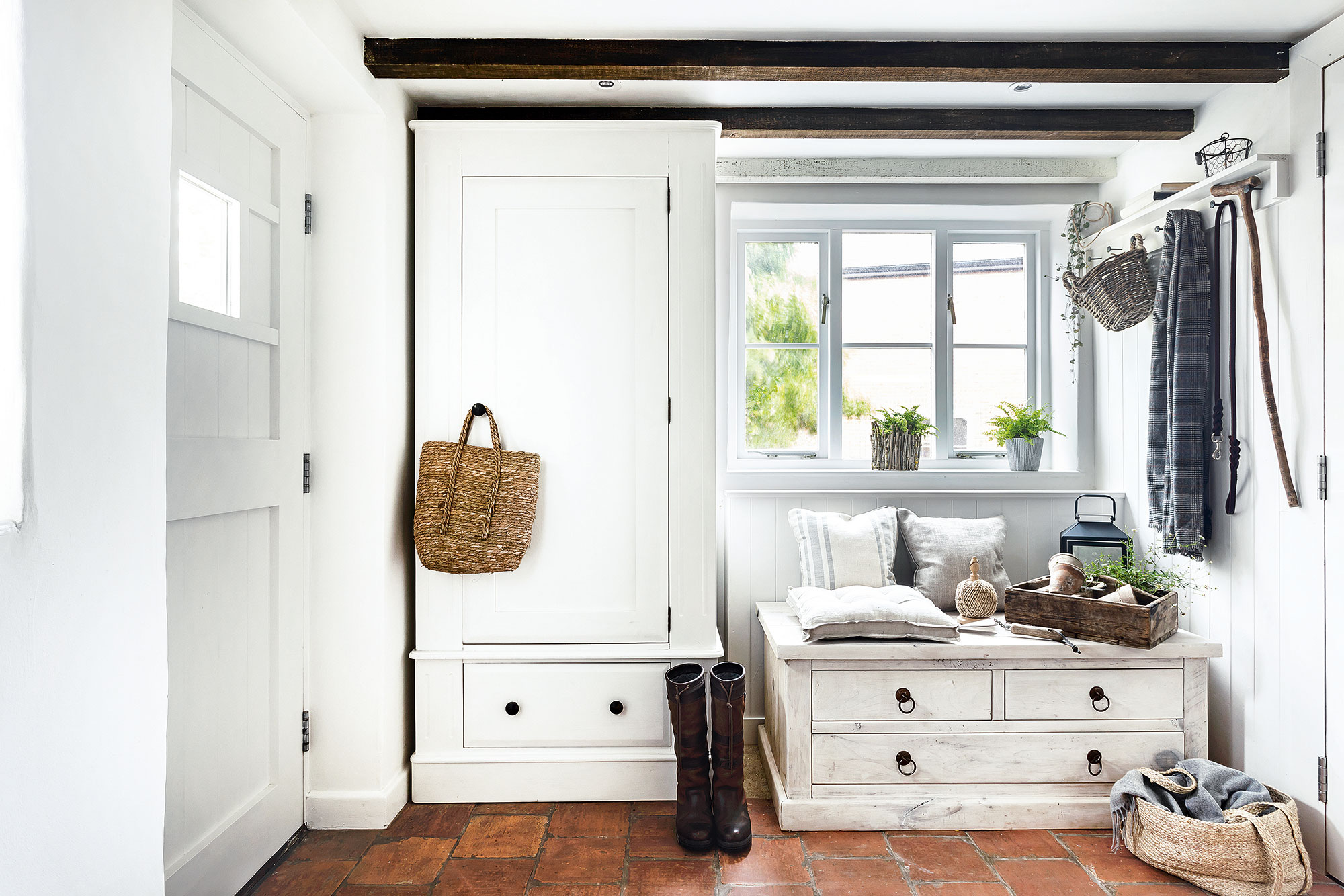
A mudroom at the back door makes the ideal space for outdoor clothes and gardening paraphernalia. Gayle added an upcycled cupboard for coats, and a low chest of drawers, that doubles as a bench seat with storage space for gloves and hats – great mudroom ideas that work well in a period property like this one.
Primary bedroom
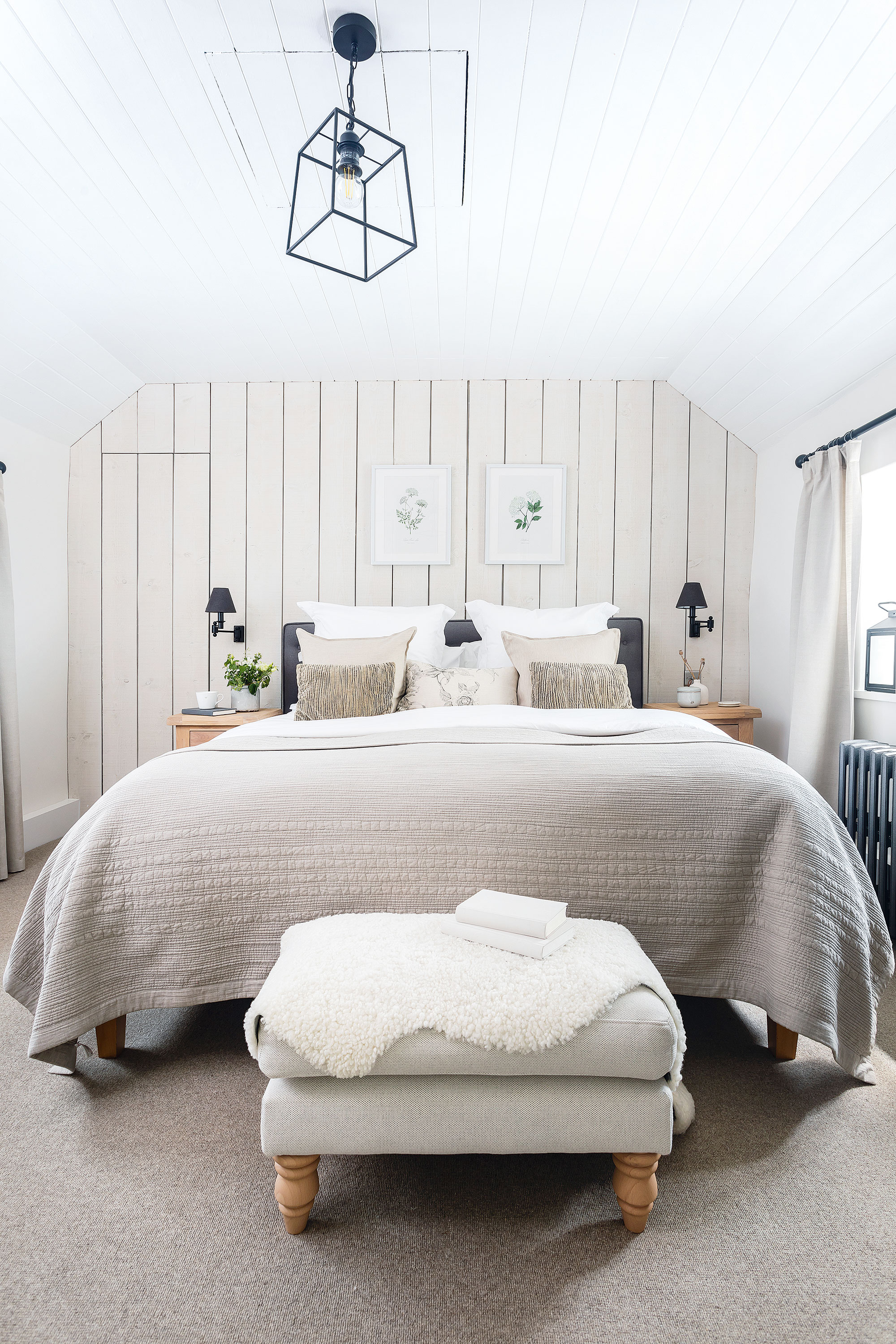
Looking for country bedroom ideas for a calming sanctuary space? The panelled wall is the perfect choice for a rustic look, and this one cleverly includes a ‘secret’ cupboard. Décor is kept to restful soft pale pinks and off-whites and grays, while botanical prints are a further nod to the home's rural setting.
Further renovations are planned for the bathroom, and the couple dream of adding a timber-framed orangery leading from the kitchen so they can appreciate the garden all year round. But all that will take time and these careful renovators say they are in no hurry.
Original feature: Sharon Parsons
Photographs: Richard Gadsby
Karen sources beautiful homes to feature on the Homes & Gardens website. She loves visiting historic houses in particular and working with photographers to capture all shapes and sizes of properties. Karen began her career as a sub-editor at Hi-Fi News and Record Review magazine. Her move to women’s magazines came soon after, in the shape of Living magazine, which covered cookery, fashion, beauty, homes and gardening. From Living Karen moved to Ideal Home magazine, where as deputy chief sub, then chief sub, she started to really take an interest in properties, architecture, interior design and gardening.
