'It's pure escapism': this extraordinary house design was inspired by a stagnant pond
Recognizing the potential in a neglected site, Dan and Nina Rowland created a stunning sustainable home centered on a natural swimming pond

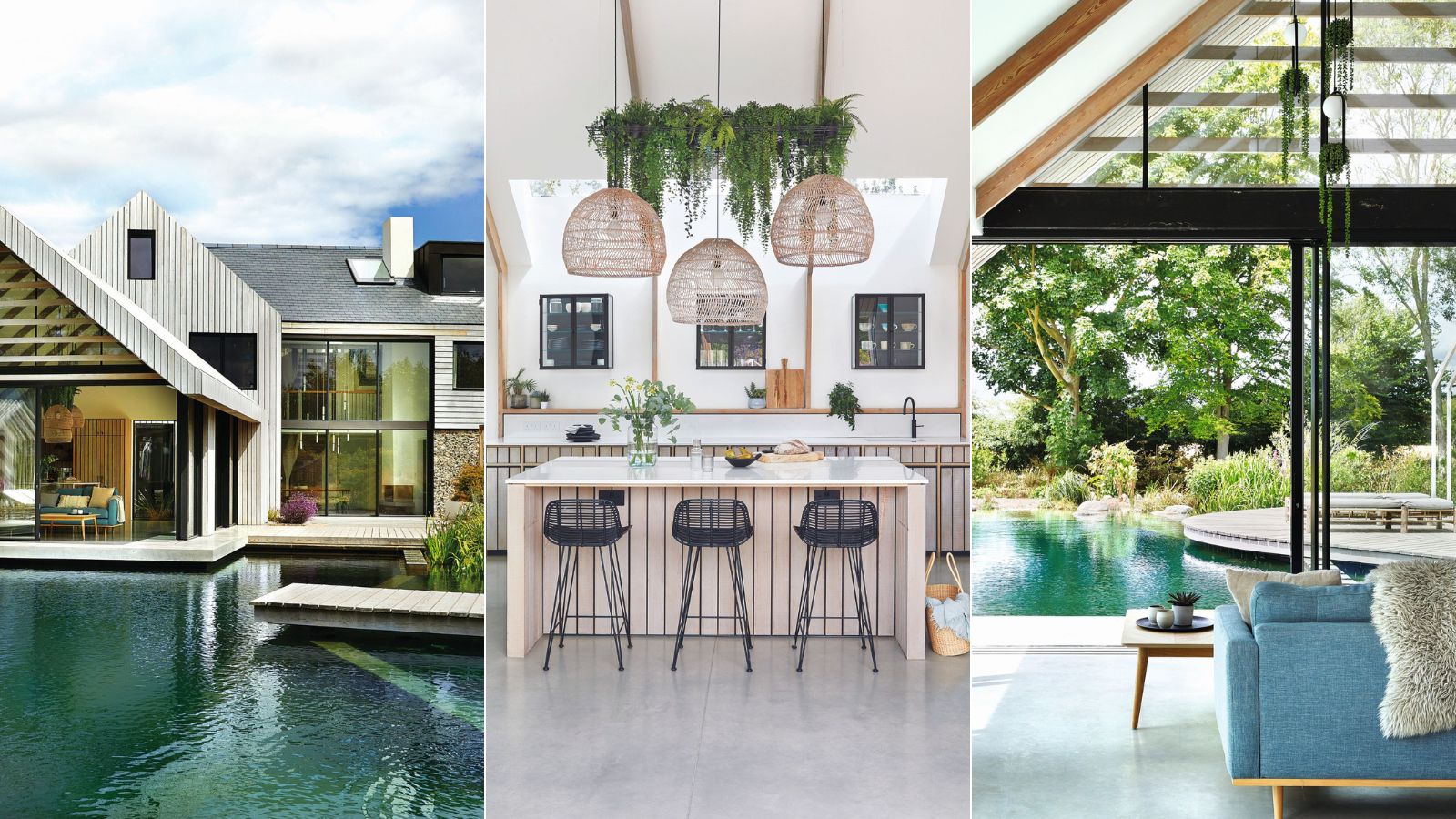
Design expertise in your inbox – from inspiring decorating ideas and beautiful celebrity homes to practical gardening advice and shopping round-ups.
You are now subscribed
Your newsletter sign-up was successful
Want to add more newsletters?

Twice a week
Homes&Gardens
The ultimate interior design resource from the world's leading experts - discover inspiring decorating ideas, color scheming know-how, garden inspiration and shopping expertise.

Once a week
In The Loop from Next In Design
Members of the Next in Design Circle will receive In the Loop, our weekly email filled with trade news, names to know and spotlight moments. Together we’re building a brighter design future.

Twice a week
Cucina
Whether you’re passionate about hosting exquisite dinners, experimenting with culinary trends, or perfecting your kitchen's design with timeless elegance and innovative functionality, this newsletter is here to inspire
'Living here feels as though we're immersed in an ever-changing natural environment,' says Dan Rowland, who, with his wife Nina, has designed and built a cutting-edge eco home, complete with a natural swimming pond.
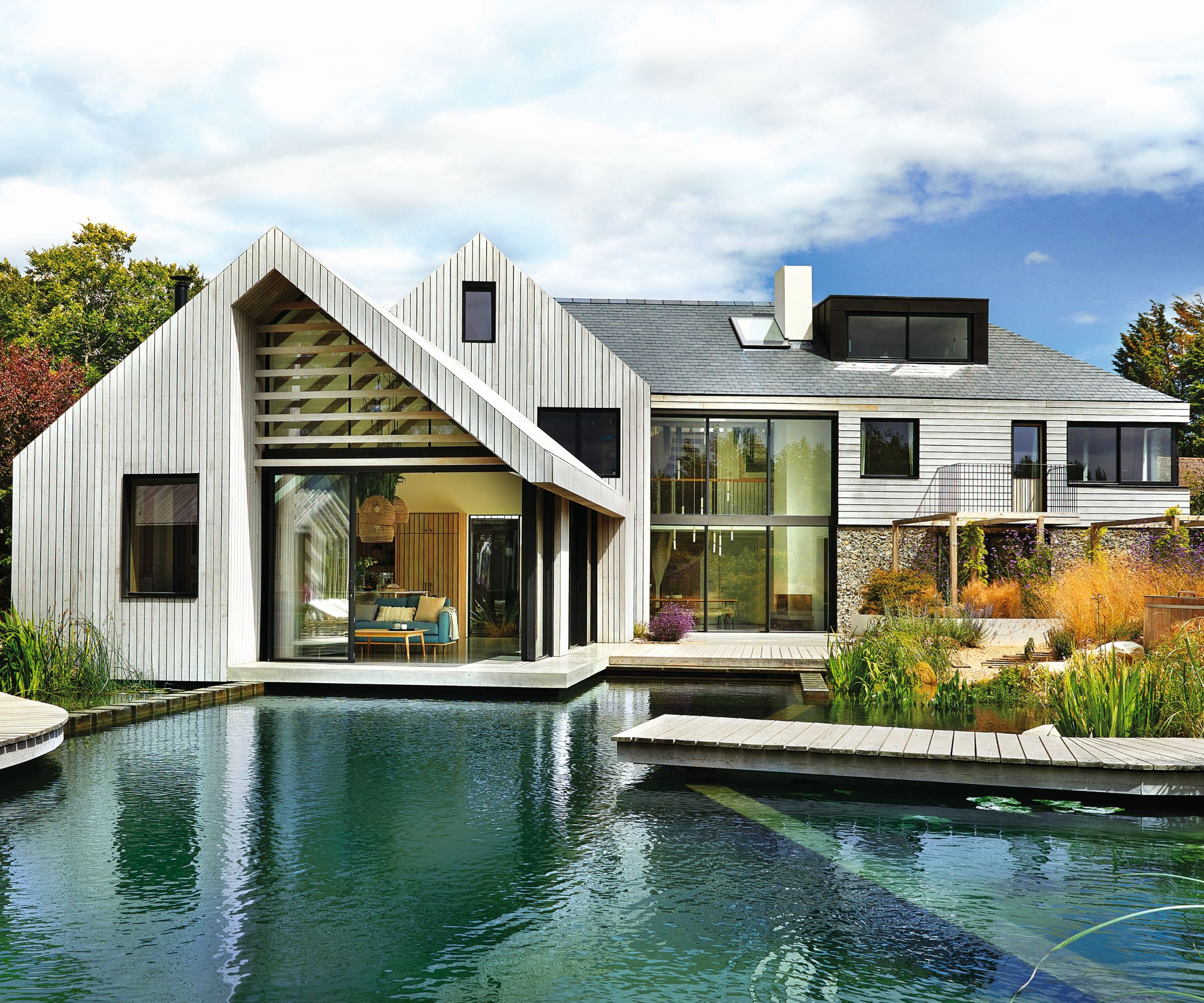
On warmer days, the large sliding doors are pushed back, creating a seamless link between inside and out
'It's been a labor of love, but definitely worth all our effort and hard work. One of the most rewarding aspects is seeing our children's faces as they marvel at swallows swooping down to wash their wings in the shimmering water. This unique, close relationship with nature constantly impacts on every aspect of our lives,’ says Nina.
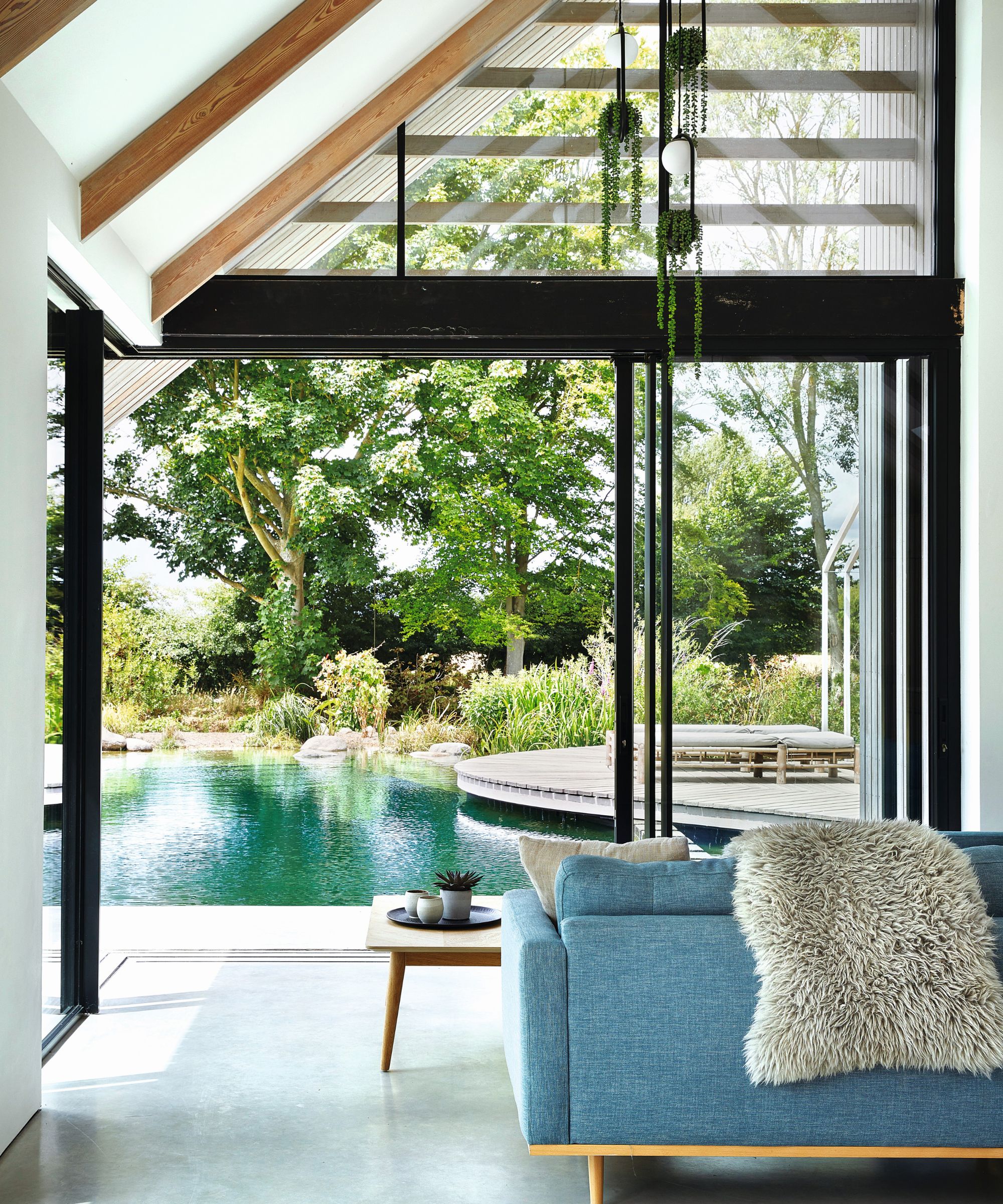
The blue corner sofa creates a sense of cohesion between the natural swimming pond and main living space
Back in 2015, when the couple’s first daughter, Isla, was born, the Rowlands were living in a basement apartment in London and longed for more space and an enhanced quality of life.
‘I’m a huge advocate of biophilic design and how its symbiosis with nature can have a positive impact on the wellbeing of a property’s occupants,’ says Dan, who studied psychology before branching into architecture. Determined to create their own biophilic home, the pair began scouring the internet for a suitable coastal site.
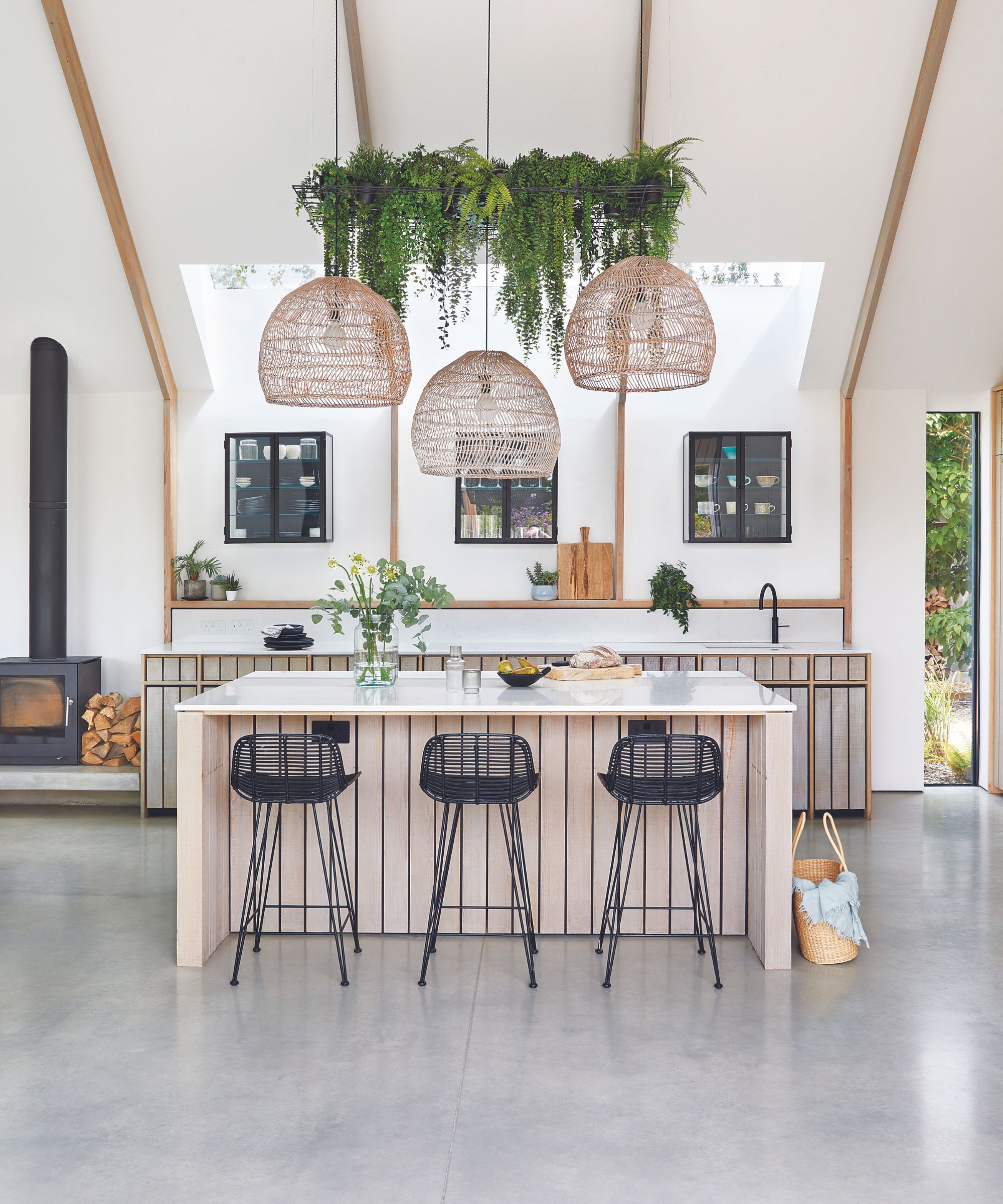
For a seamless look, Nina included a white induction hob
As soon as Nina spotted details for this plot with its dated 1930s house, an overgrown paddock and large pond, she felt instinctively that this could be the one. ‘We’d previously visited friends who live nearby and knew it was an unspoilt, beautiful and tranquil area,’ she says.
‘During our first viewing, we saw precisely why potential buyers weren’t interested, as the unattractive, stagnant pond was obviously a huge stumbling block,’ says Dan. ‘But I could see how the home could connect with its surroundings, and knew this was a golden opportunity.’
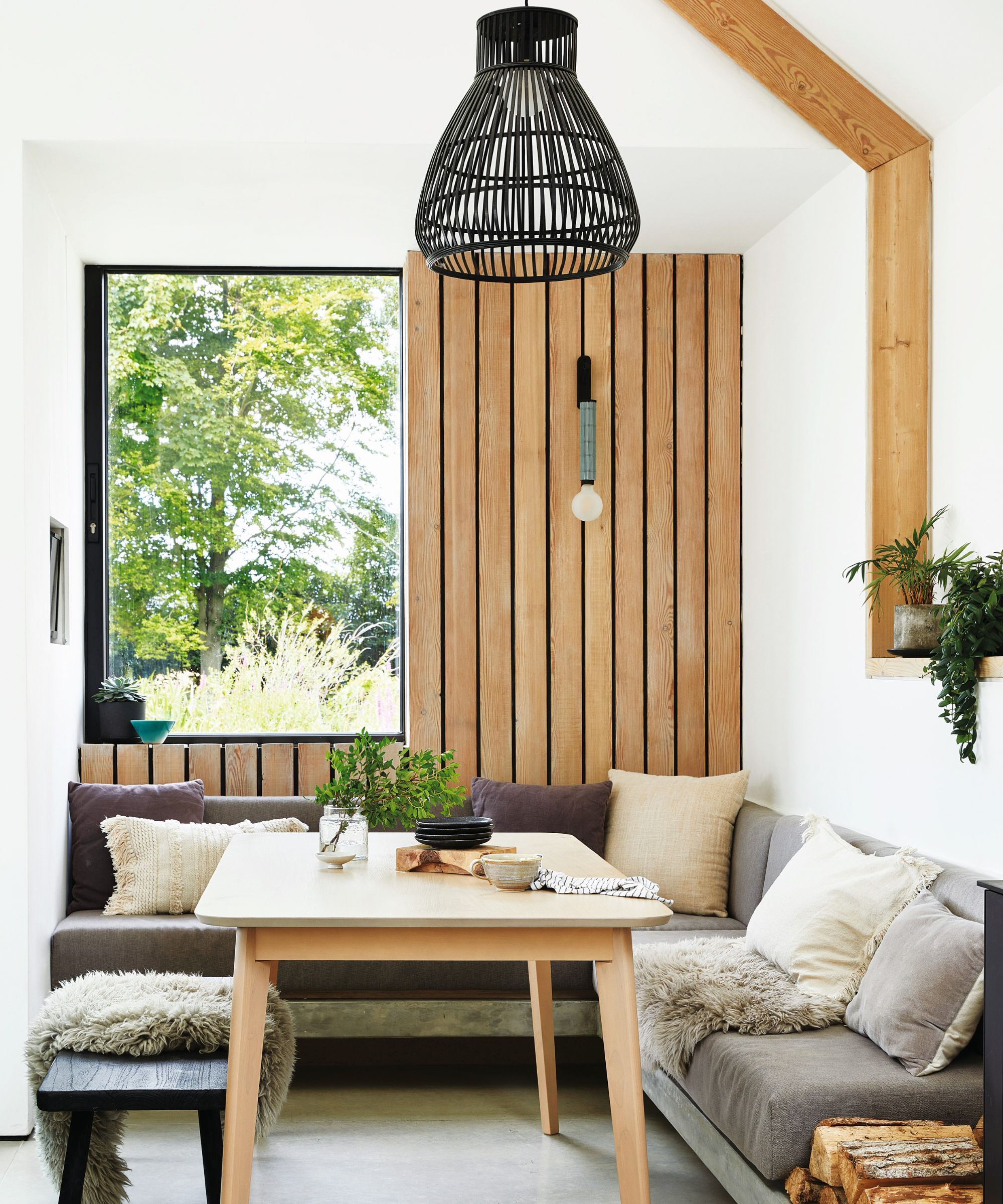
Vertical wooden panelling softens the modern scheme
The excited pair began formulating plans – their ideas crystallizing further when Dan crouched down beside the pond. ‘Even though the water was sludgy green, the way the light reflected off it was mesmeric,’ he says.
Design expertise in your inbox – from inspiring decorating ideas and beautiful celebrity homes to practical gardening advice and shopping round-ups.
This lightbulb moment inspired him to design the house with the main living area at the rear. ‘I visualized a bright, airy space with large sliding doors that would maximize the south-facing aspect,’ says Dan. ‘I wanted to create the illusion of the property floating almost seamlessly over what would become a crystal-clear, natural swimming pond.’
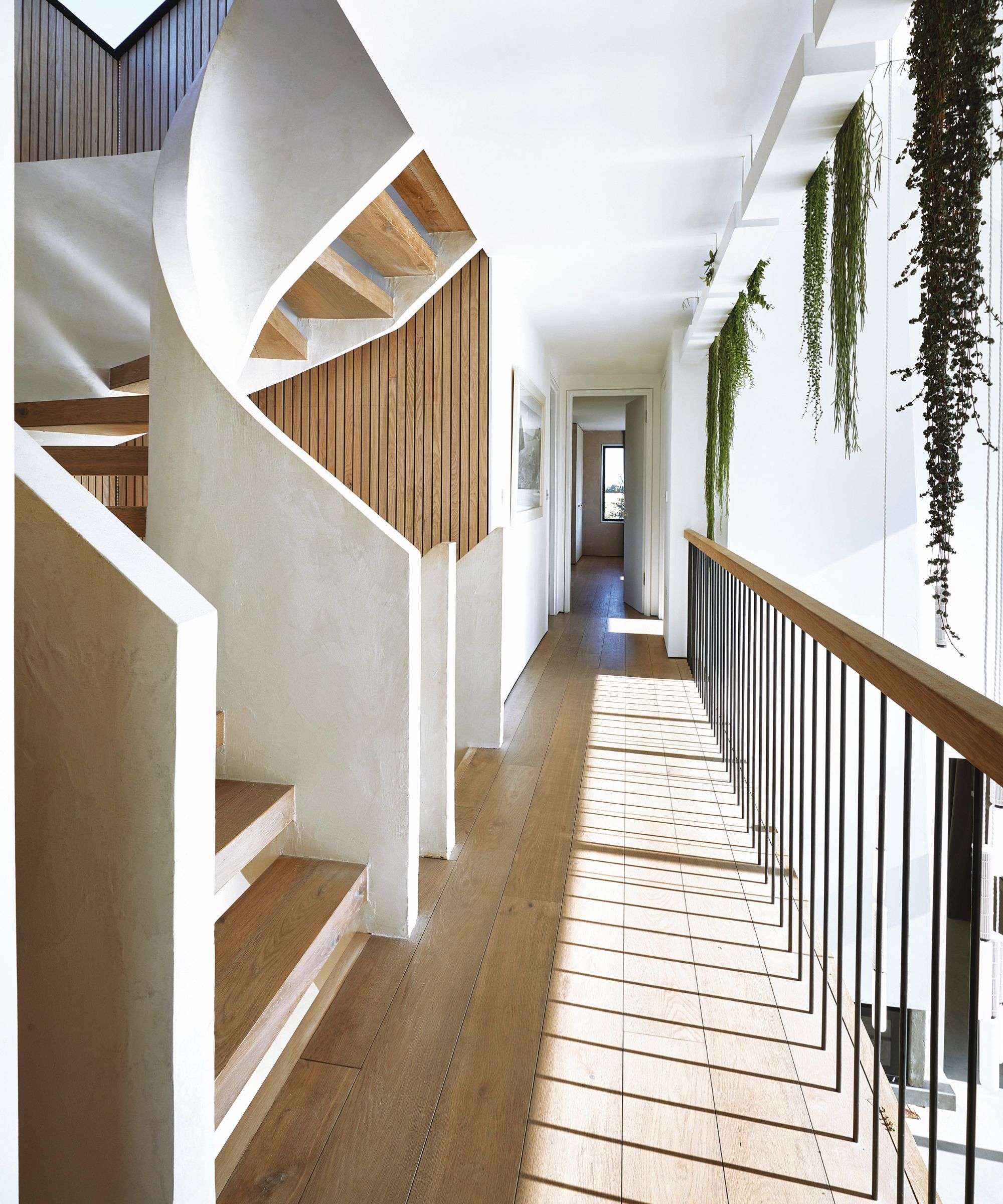
Dan paired the elegant steel balustrade with an oak handrail for this light-drenched space. The sweeping staircase adds drama
Having put their property on the market in 2016, Dan and Nina, who was pregnant with their second child Lexi, relocated to the existing house (which would eventually be knocked down), while the five-bedroom home was built.
Despite some hurdles, the tenacious pair focused on achieving their goal and gradually the three-story house, built from structural insulated panels (SIPs), and clad in Siberian larch, became a reality.
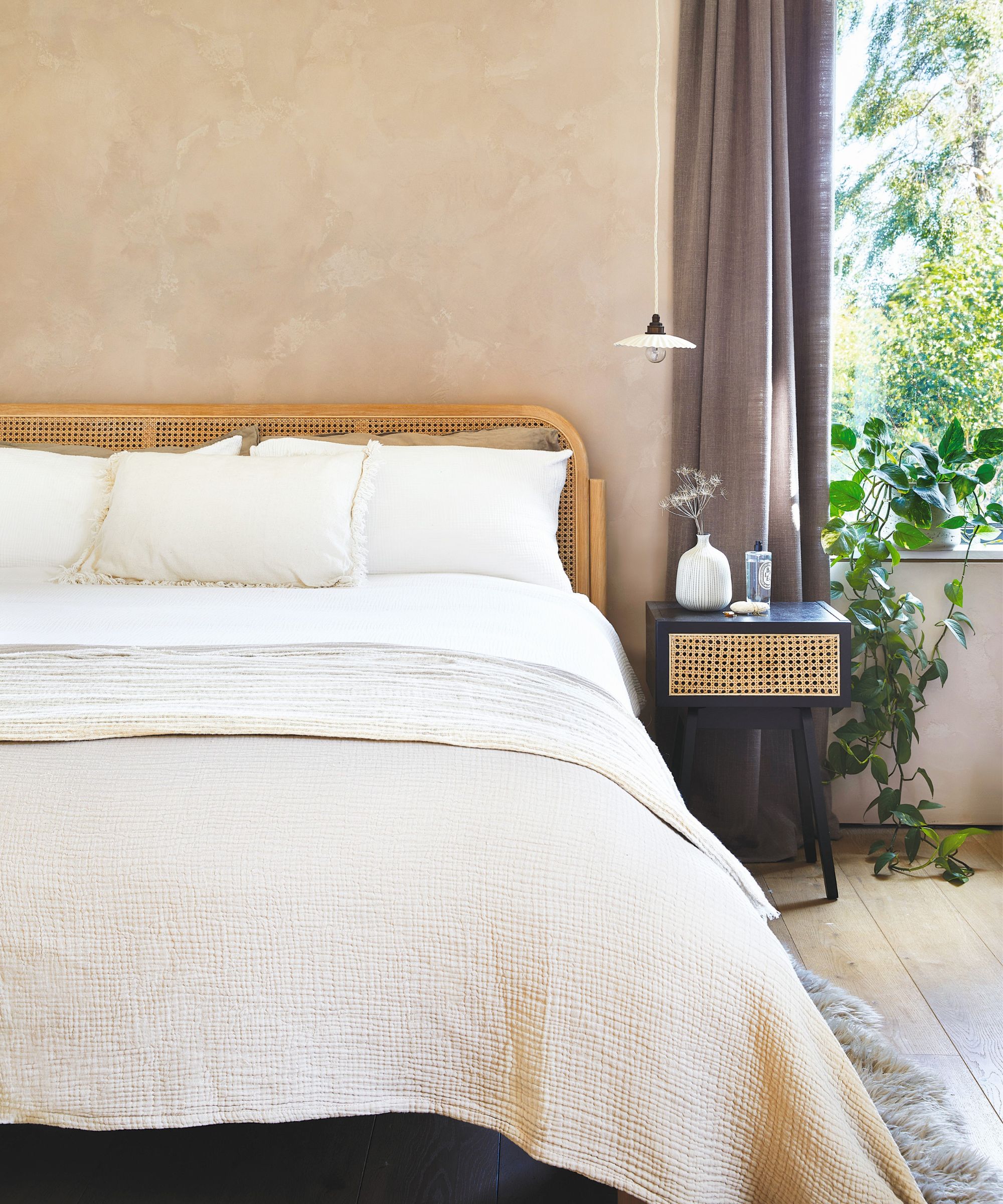
The couple wanted this scheme to be relaxed and understated
Determined that the interior would complement the exterior, Nina sourced materials, furniture and soft furnishings to give their home a relaxed, modern feel, incorporating a natural, textural palette contrasting with sharper, slicker details.
‘I wanted the interior to complement the exterior of our home, so I used natural, textural materials and furnishings alongside sharper, slicker lines and details.’
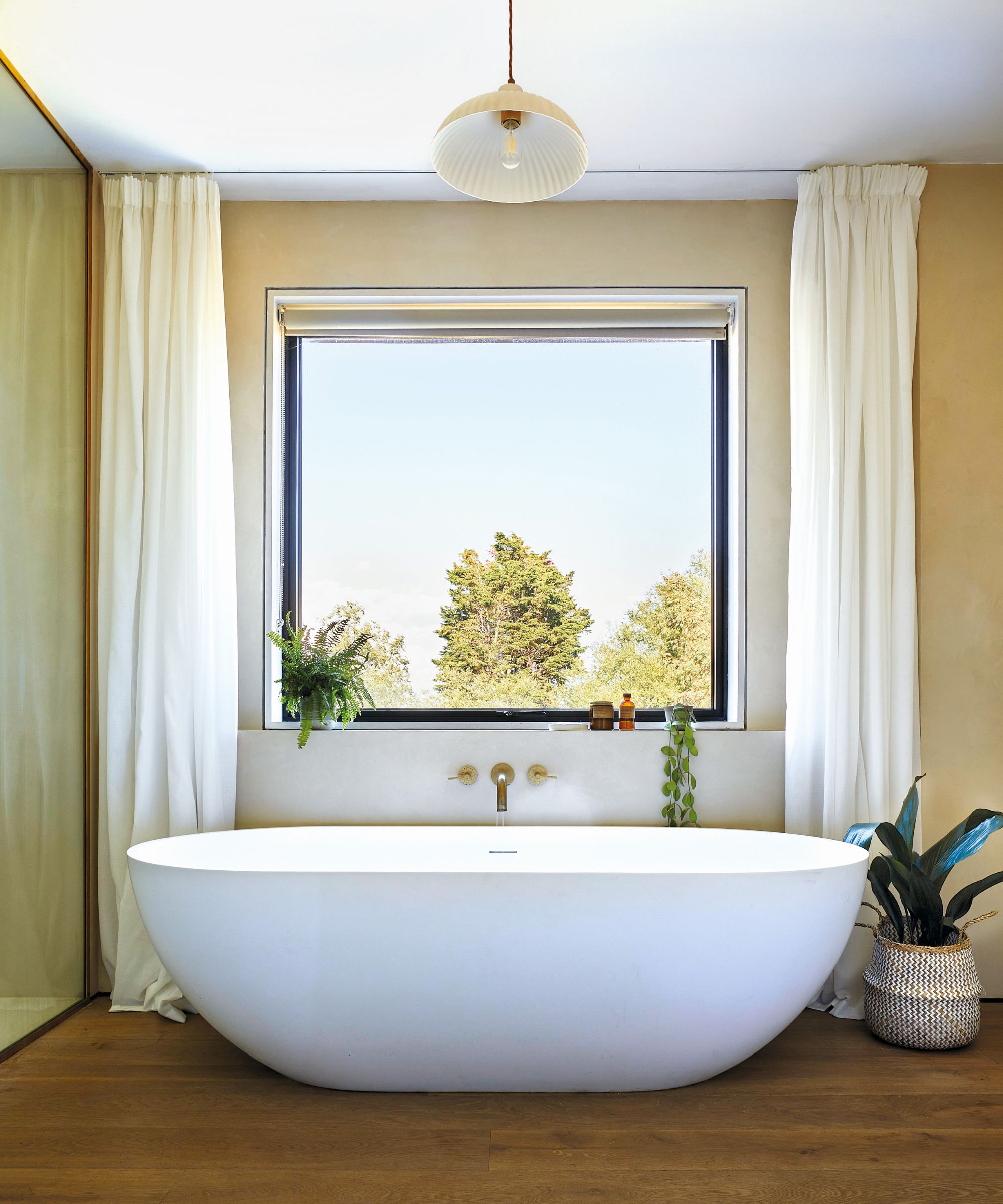
A freestanding bath frames the beautiful views
The result is a sun-drenched home with a calm yet stimulating ambience. Since appearing on the UK TV show Grand Designs, the couple’s Studio Fuse architectural practice has been inundated with requests from clients keen to create biophilic homes.
‘Very often, one of the first things our guests and clients do when they visit here is kick off their shoes and cross the stepping stones,’ says Nina. ‘There’s a real sense of adventure, creativity and fun that everyone immediately senses. It’s pure escapism.
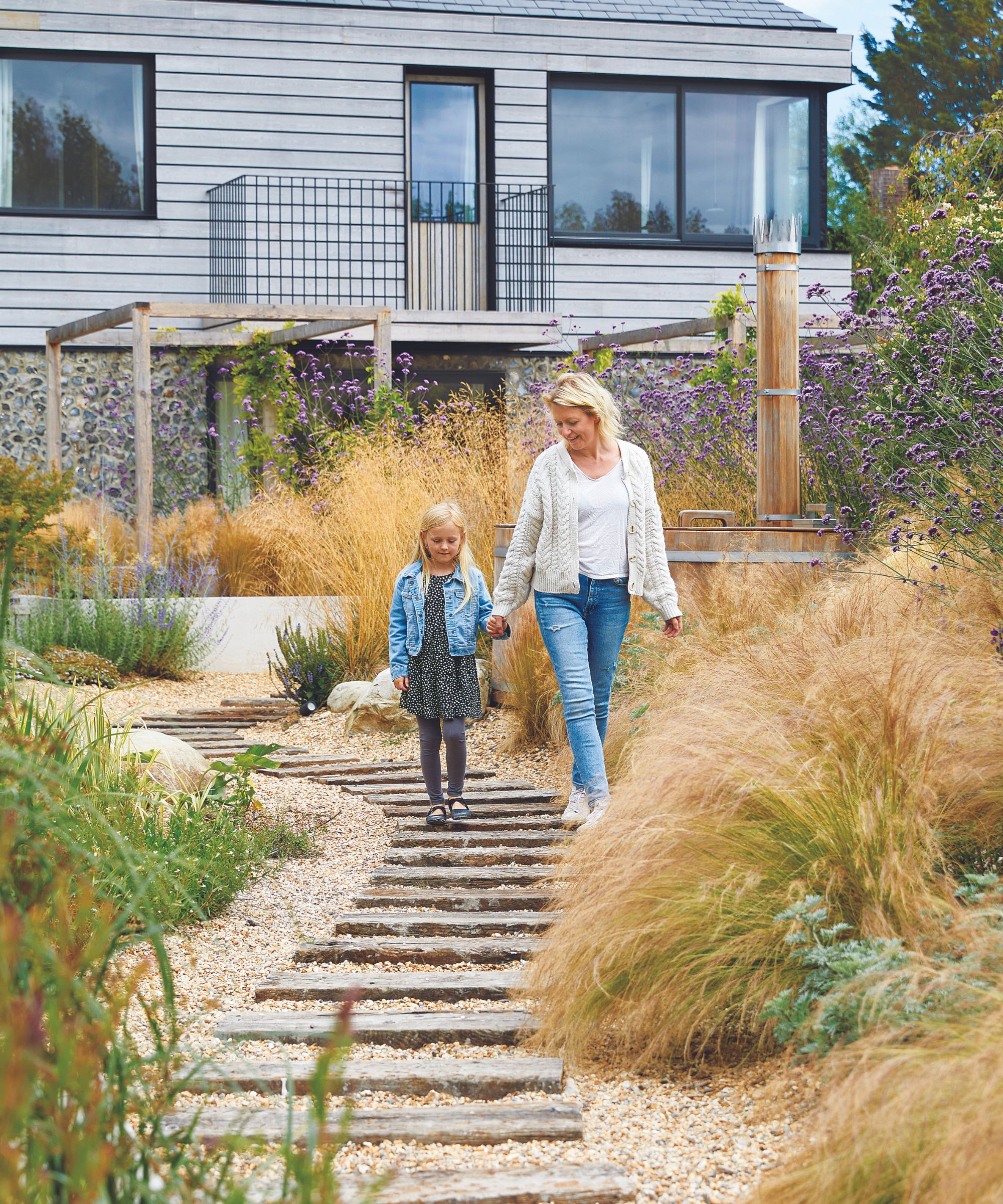
Every day is a new adventure in the beautifully designed garden with its meandering walkway. It’s a haven for wildlife, which are attracted to the natural swimming pond
Original feature: Janet McMeekin
Styling: Kiera Buckley Jones

Lola Houlton is a news writer for Homes & Gardens. She has been writing content for Future PLC for the past six years, in particular Homes & Gardens, Real Homes and GardeningEtc. She writes on a broad range of subjects, including practical household advice, recipe articles, and product reviews, working closely with experts in their fields to cover everything from heating to home organization through to house plants. Lola is a graduate, who completed her degree in Psychology at the University of Sussex. She has also spent some time working at the BBC.