Take a tour of this NYC home which is a lesson in doubling up storage as decor
From open shelves and pegboard walls to custom built-ins and alcove displays – why we're loving the storage in this home

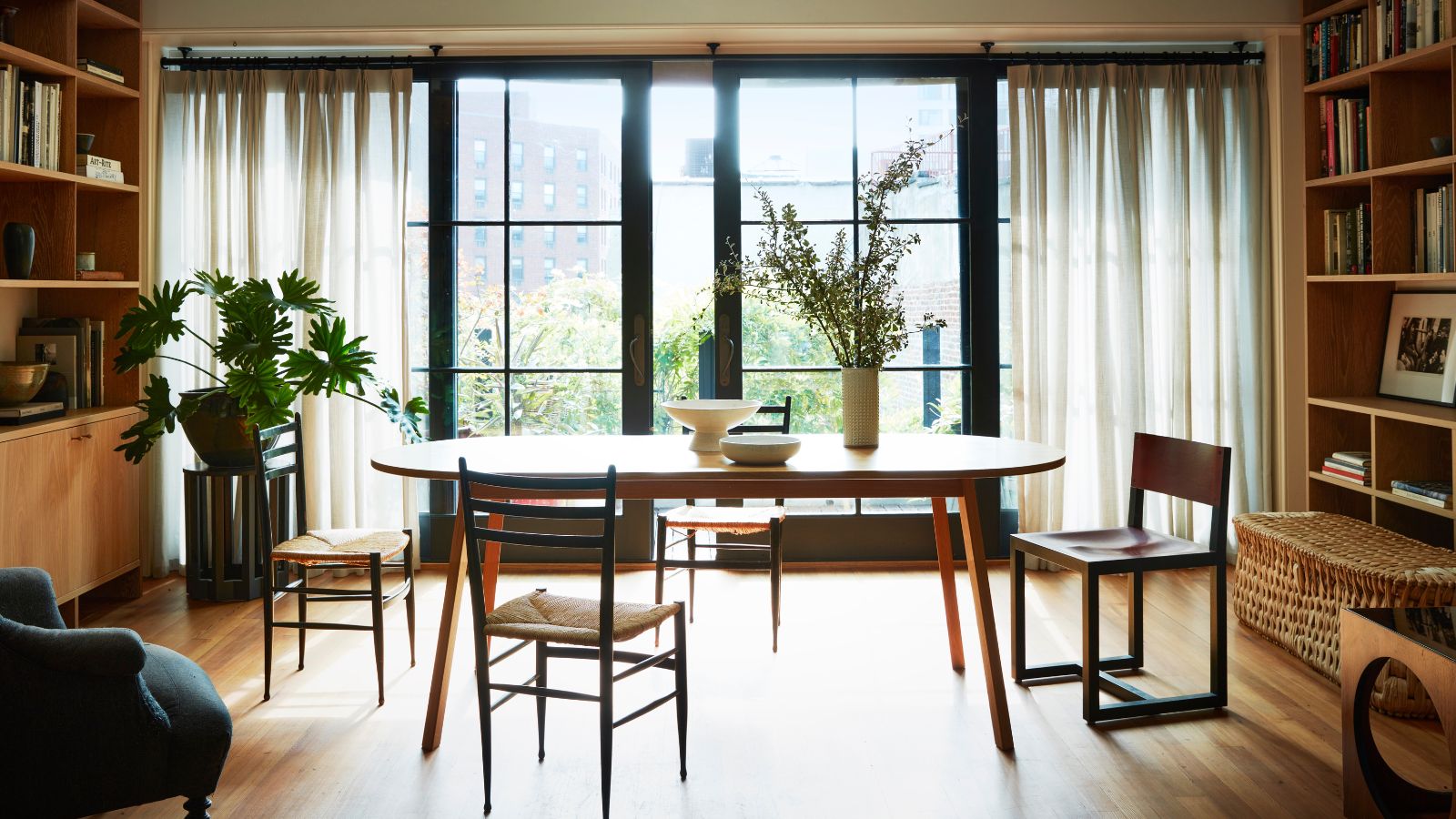
In the neighborhood of Nolita, in Lower Manhattan, New York City, this unusual home had quite some challenges to overcome. It's the full-time residence of a family of four. The wife is a minimalist, the husband a maximalist collector, yet somehow, their apartment finds a stylish middle ground, with clever interior design that transcends belongings – or the lack of them. The minimalist-maximalist dichotomy wasn't the only challenge here: with two teenagers around, the living space had to work well for family life too.
For interior designer Juliette Spencer, lead and founder of Atelier RO, it was a question of finding the right balance, a way of allowing all members of the household to have their say and their space. 'The design was conceived to complement the owners’ collections of 19th-century items, mid-century modern pottery and photographs,' says Spencer, 'in addition to satisfy the more minimalistic needs of the wife, while keeping the atmosphere casual for the family who lives here.
'The biggest challenge was marrying the styles of the owners together,' she adds.
Discover how the designer achieved this as she shows us around the key spaces.
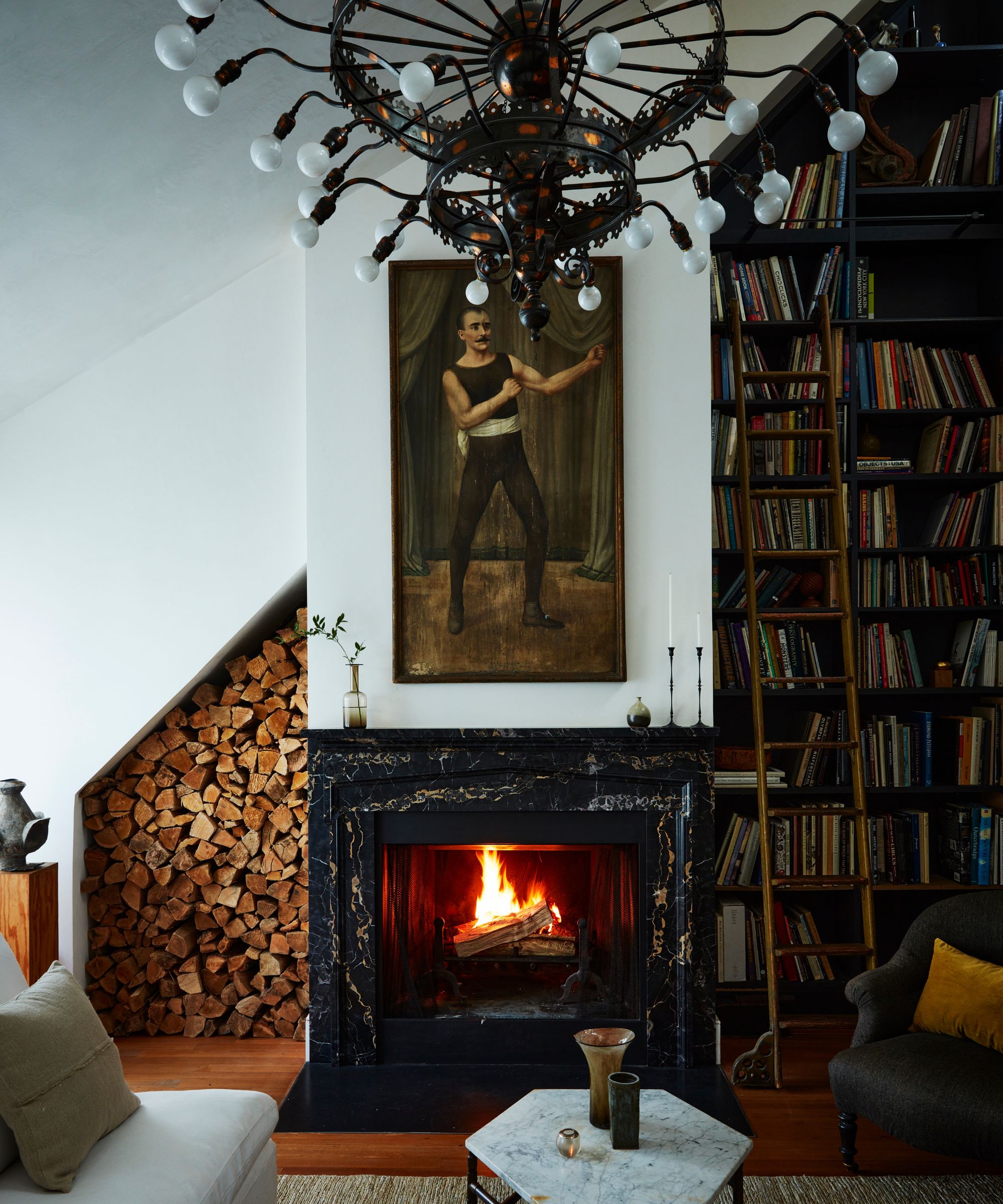
The property was built in 1860, divided into apartments, and then reunited as a single residence townhouse in 2010. The current owners have since divided it into two apartments, with the husband's studio in the lower duplex, the family's living space in the top triplex. 'My source of inspiration for the project was to look toward the minimalist forms of Donald Judd, Japanese millwork and simple lines and forms,' says designer Spencer. 'I intended the design to complement what the owners already owned.'
Living room ideas include this striking fireplace, carved out of Italian Portoro marble. 'It's a copy of a fireplace that the husband salvaged from a 19th-century school that was going to be demolished,' Spencer explains. 'I drew the original fireplace and cleaned up the lines slightly then Chesney's came and took a mold of the original wood fireplace and carved the new one out of a block of Portoro, All the materials used are living finishes intended to become patinated over time.'
Resilience is an important factor. 'This a home that cannot be too precious,” says Spencer. 'This family lives in the home hard, everything needs to be either robust or it needs to be able to embrace the patina. In general, the atmosphere had to be casual to reflect the family who lives here.'
Design expertise in your inbox – from inspiring decorating ideas and beautiful celebrity homes to practical gardening advice and shopping round-ups.
We're also admiring the use of the asymmetric alcoves for storage on either side of the fireplace, following the roofline and providing built-in shelving for books and a decorative home for logs. The natural colors of the firewood and books adding yet another layer to the warm sepia tones in the space.
The rug is by Armadillo, the pendant light and artwork were salvaged finds, the sofa is from Restoration Hardware.
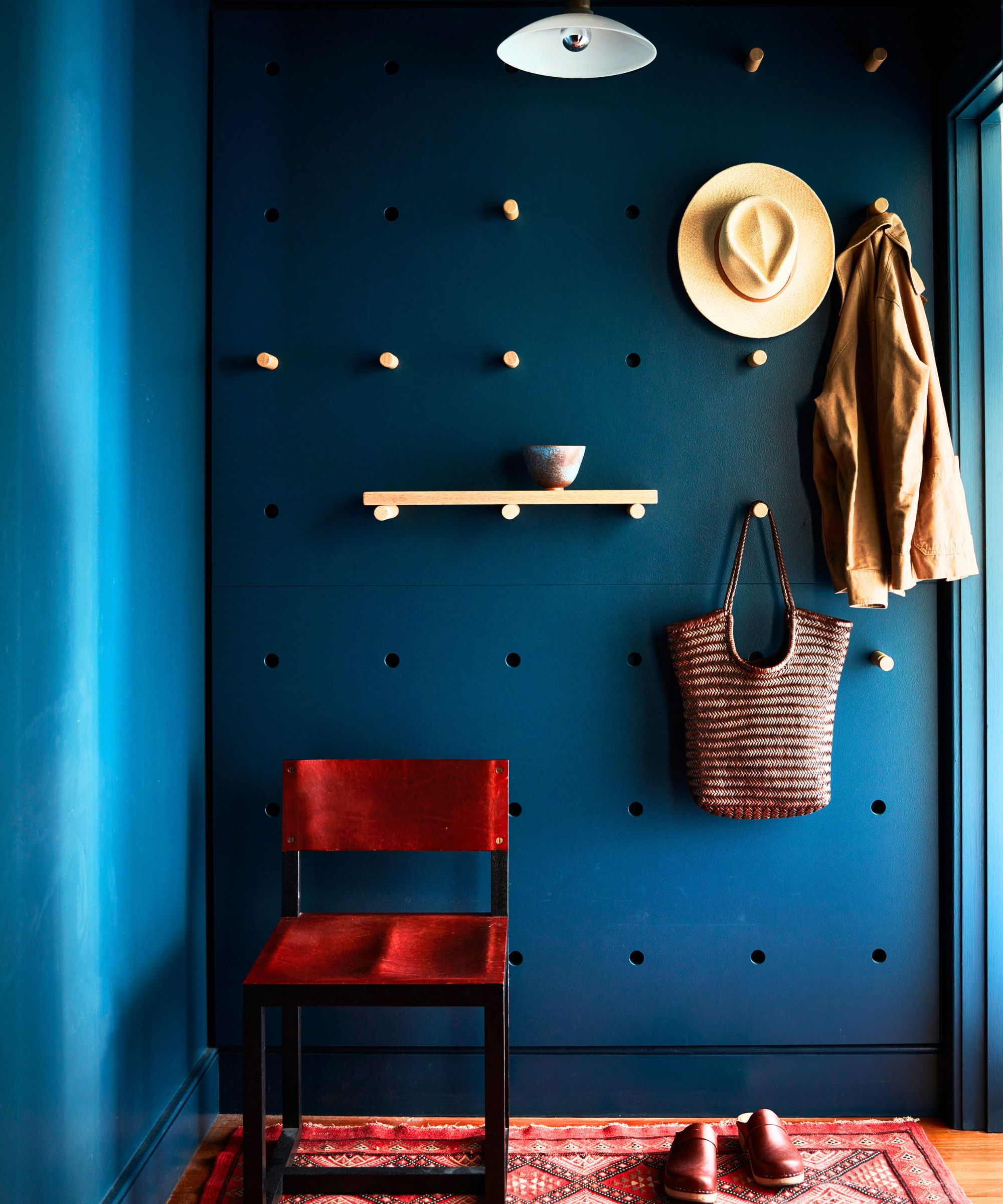
Designer Juliette Spencer likes to paint windowless rooms in a darker color to prevent them looking grim and dingy, so in this hallway a deep blue was the choice.
Among the hallway ideas is an ingenious custom peg board wall, made by the millworker to organize the entry. 'Each season it can be changed up depending on how many coats the homeowners have!' says Spencer. It's an idea that surely appeals to minimalists in its simplicity, and to maximalists since it offers infinite display and storage options.
Custom millwork peg board by Prospect Woodwork, chair by BDDW, and the rug is a vintage one from the clients' collection.
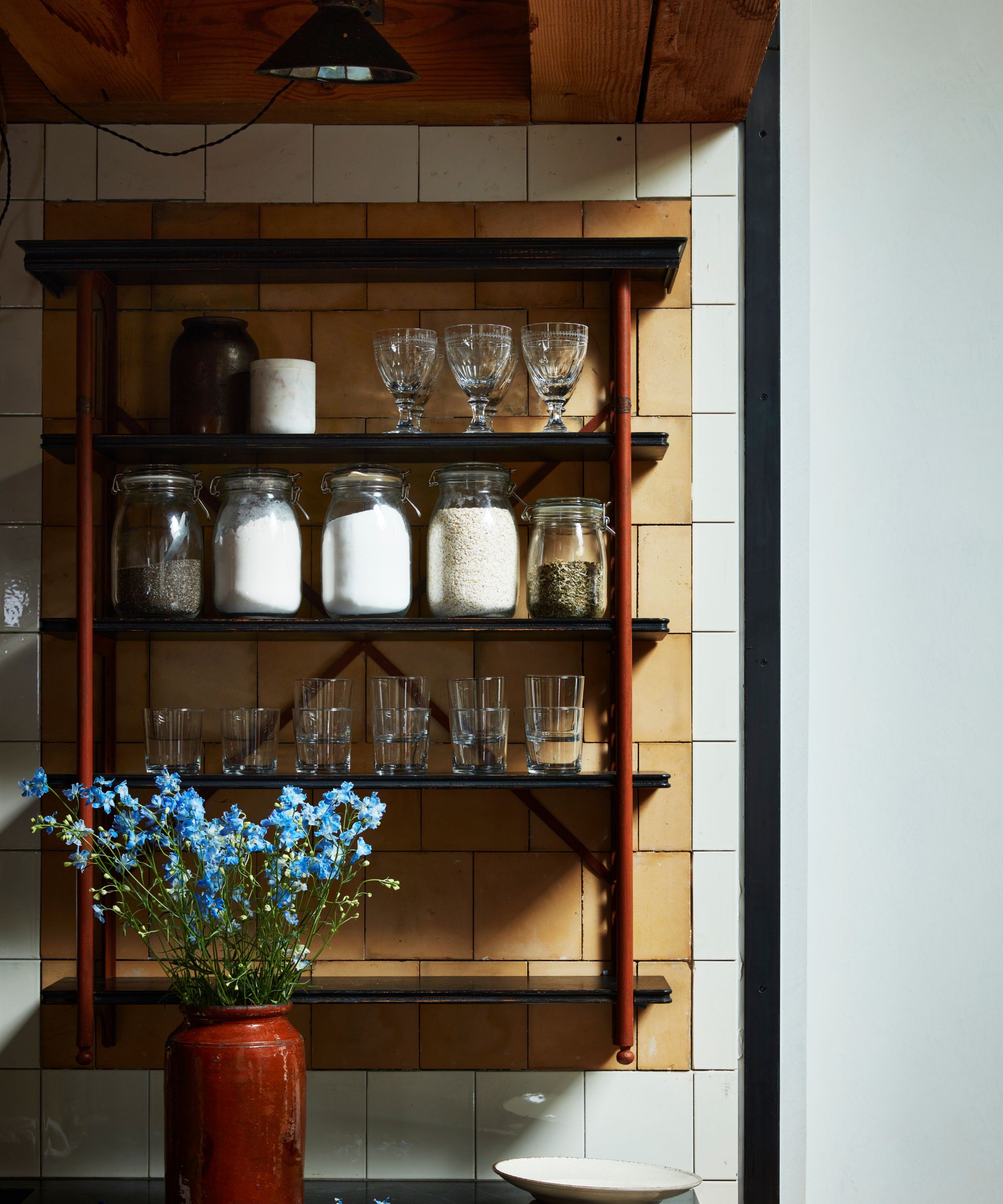
This small corner of the kitchen shows just how hard the designer worked to bring together the owners' two opposing styles. Including open shelves for storage in the kitchen ideas might not seem the obvious choice for minimalist living, but by learning how to organize kitchen shelves, and keep them tidy like this, they can become a real statement for a carefully edited space.
Also on display in well-chosen spots around the home are pieces from the owner's midcentury modern pottery collection, the vase being a case in point.

Juliette Spencer had more than 20 years of interior design experience before founding Atelier RO in 2014. Having grown up in London, she studied Interior Design at the Surrey Institute of Art and Design. After moving to New York in 2000, Juliette worked with several celebrated design practices, working on high-end residential and hospitality projects. She says the biggest challenge in this project was marrying the styles of the owners together, and clearing the home, to some extent, but not stripping its character.
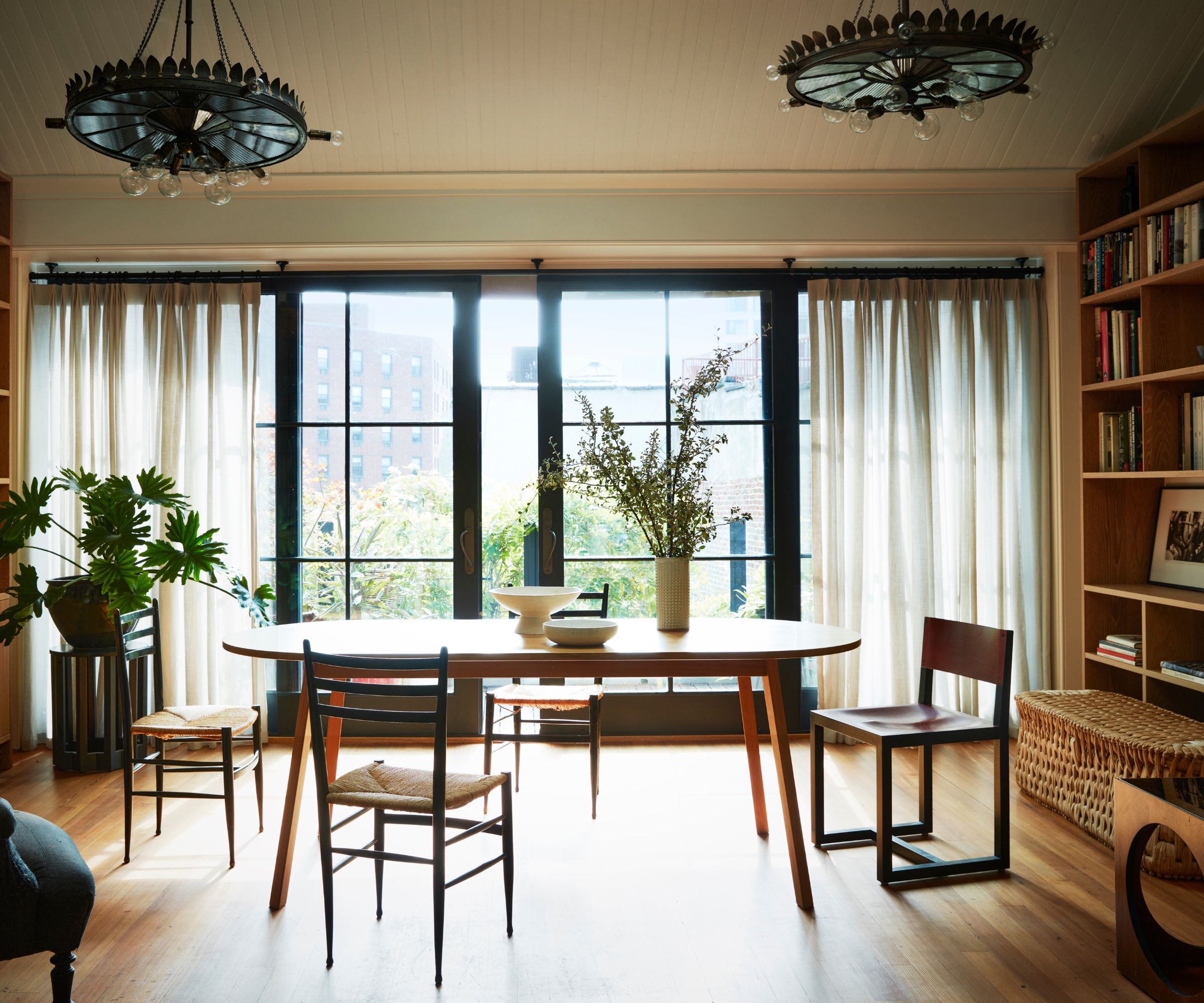
Of all the spaces in the home, the dining room ideas and design scheme demonstrate the designer's skilled blending of opposite viewpoints. By keeping the palette neutral and the lines of the furniture simple and lean, Spencer creates a real sense of space. This is enhanced still further by the uncluttered flooring, the huge window wall, and the choice of sheer drapes by Coraggio for the lightest of touches.
The dining table is by Hay, the woven chairs are clients’ vintage finds, BDDW dining chair, Luteca woven bench. The pendant lights are salvaged finds.
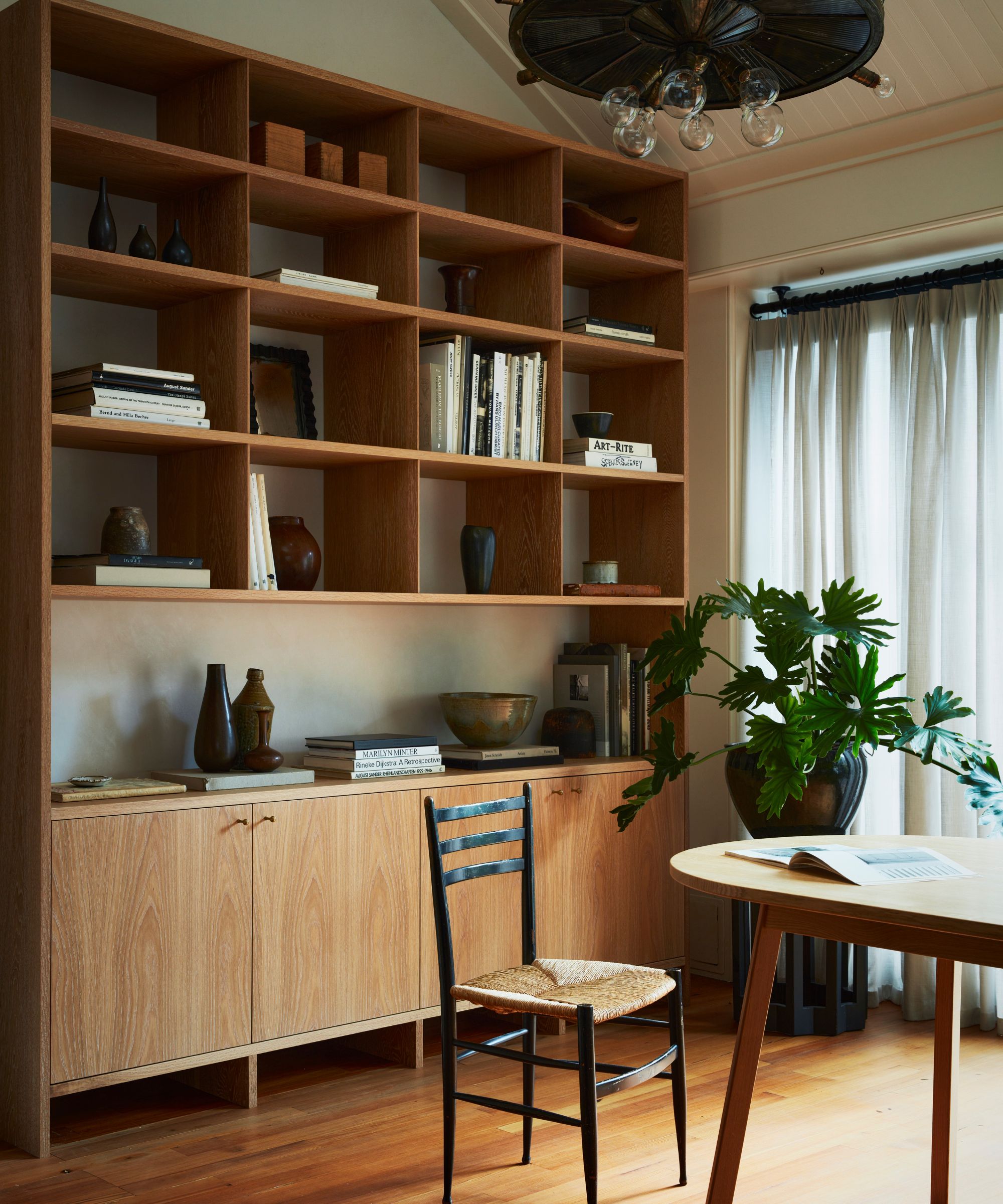
Only on closer inspection does it become apparent that the bespoke dining room storage ideas work just as well for a minimalist as a maximalist.
Designer Juliette Spencer describes the start of this project: 'The home was very cluttered with items when I started working with the owners and the wife, who is a minimalist, wanted to clear everything,' she says. 'I suggested that instead, we could find a way to marry their sensibilities together and showcase the husband’s finds. The challenge attracted me as it's within my nature to hide everything away.'
The midcentury-modern style shelves and cabinets, in oiled and cerused white oak, are the perfect answer. There's space to display curated items from the collection on the upper open shelves, with hidden storage beneath in the cabinets.
Custom millwork by Prospect Woodwork, hardware by December Box.
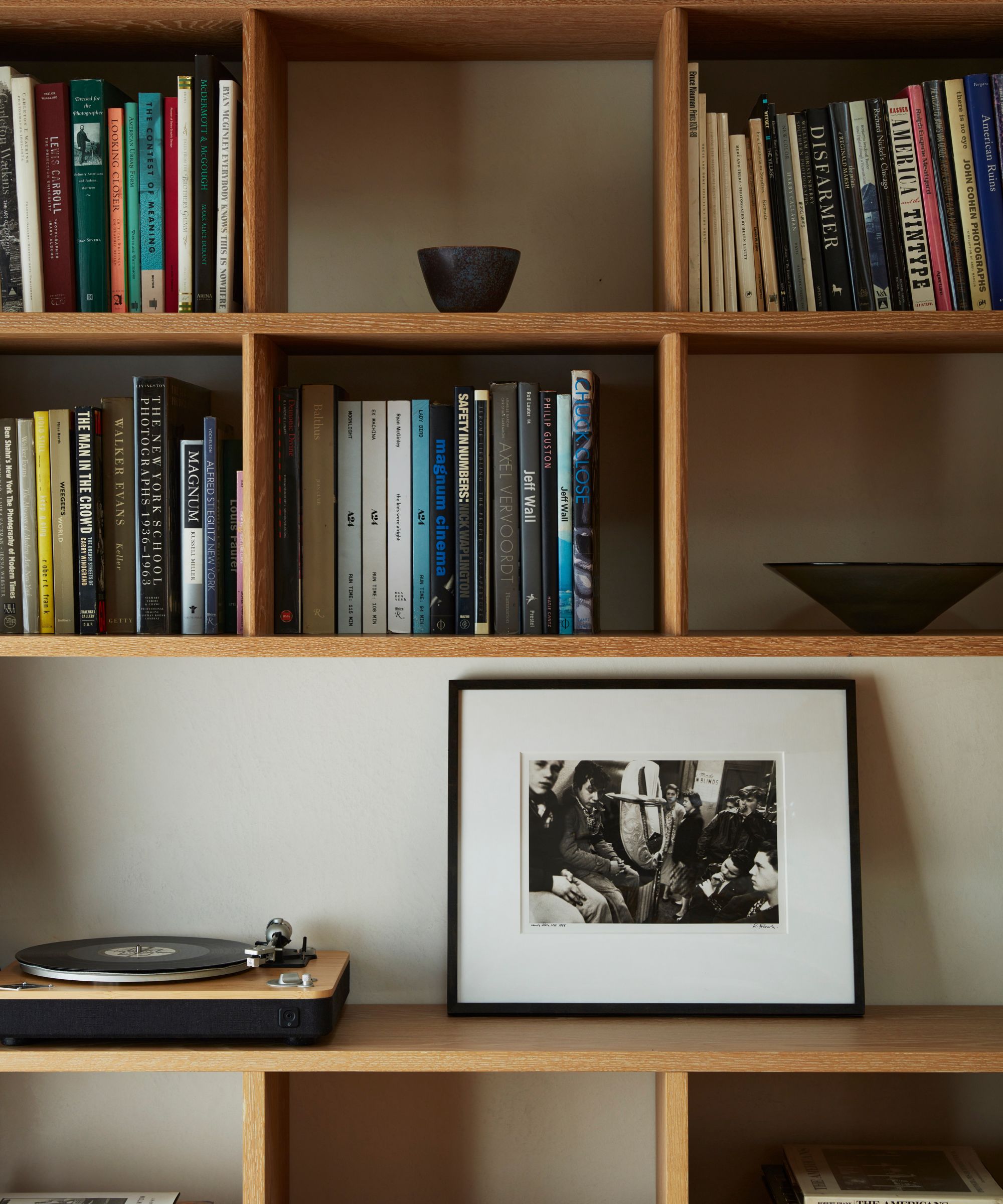
It's well worth taking a closer look at the bookshelf ideas in the dining room to understand why they work so well for this house, and how the idea could be borrowed for other settings. Uniform locker-style shelves create a frame-like effect around cherished ceramic pieces, and also break up long runs of books that might otherwise overwhelm the wall space.
Displayed on the countertop is one of the owner's treasured photographs, by Robert Frank.
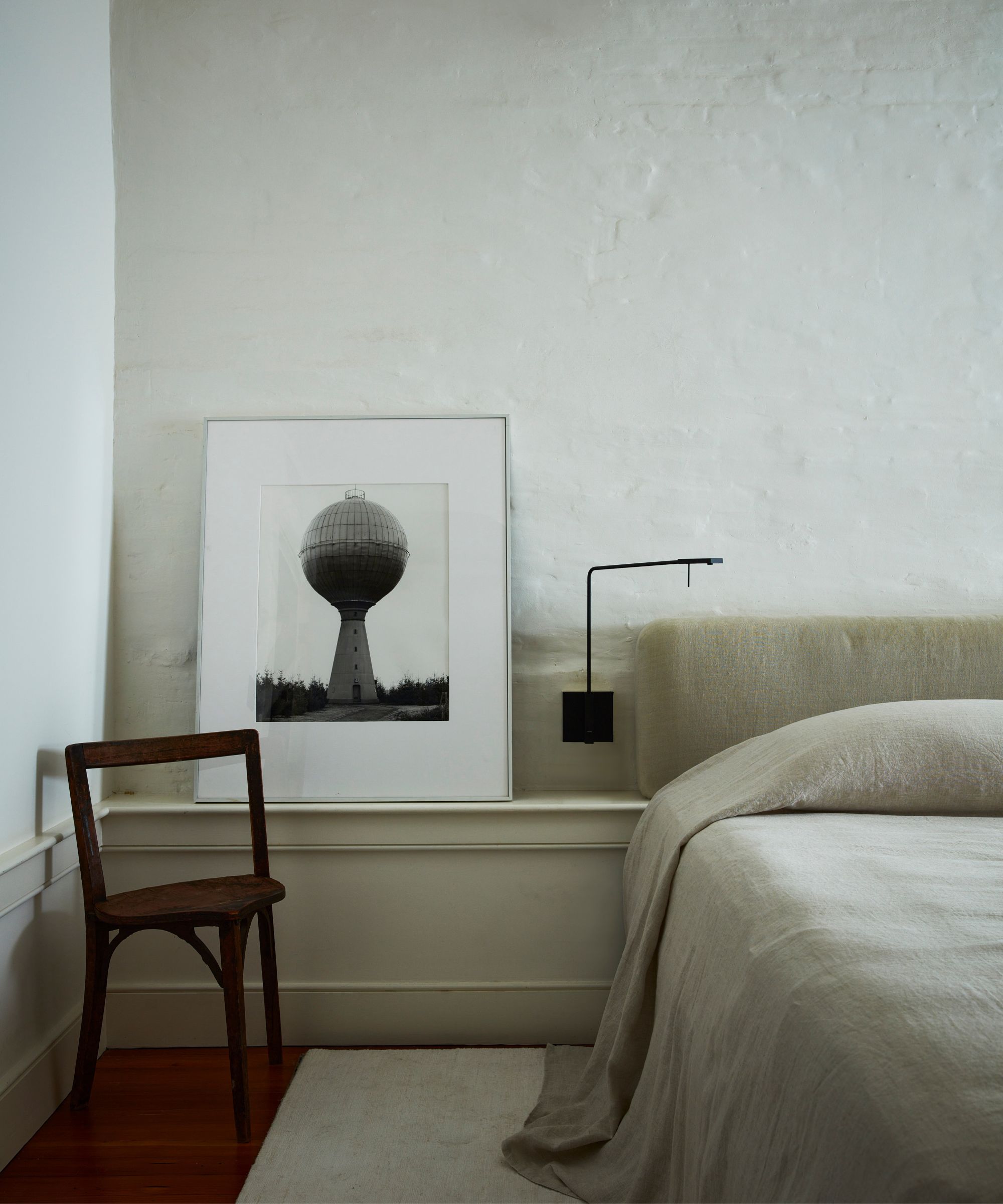
There's no compromise on style in the main bedroom – bedroom ideas here are pure minimalism, creating the perfect, clutter-free backdrop to a good night's sleep.
Custom millwork by Prospect Woodwork, rug by Woven, bedside lamp by Viabizzuno, custom headboard by R&E Interiors, headboard fabric by Mokum, artwork by Hilla and Bernd Becher, vintage side chair, client's own.
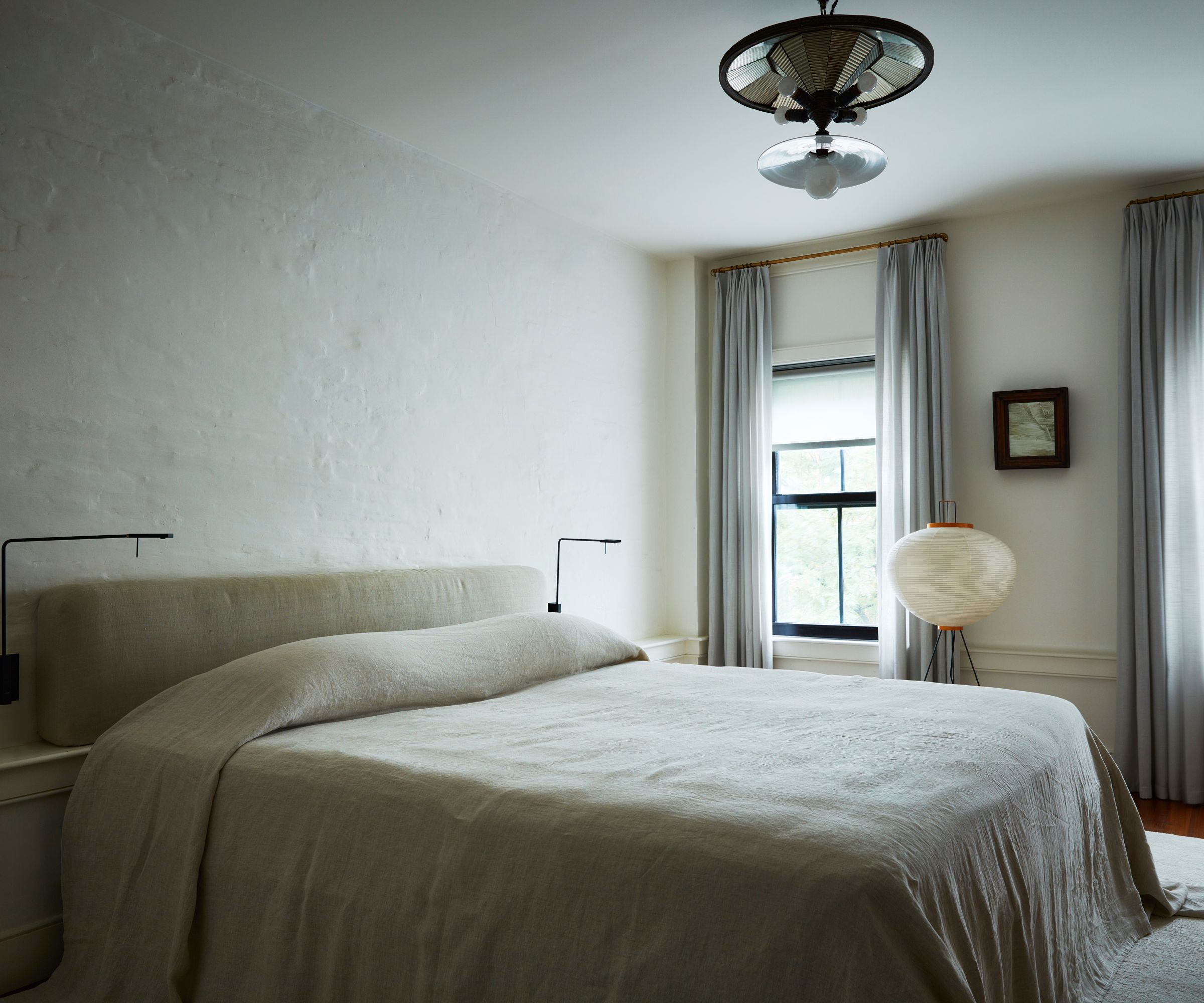
From this angle, it's clear to see how effective the neutral bedroom ideas are in creating a calm, airy sanctuary. There's just sufficient texture in the wall finish and the linen bedding to give a softly layered look.
Floor lamp by Noguchi, drapes by Coraggio, salvaged pendant light, shades by The Shade Store.
Interior design: Juliette Spencer at Atelier RO
Photography: Tim Lenz
Styling: Brittany Albert
Karen sources beautiful homes to feature on the Homes & Gardens website. She loves visiting historic houses in particular and working with photographers to capture all shapes and sizes of properties. Karen began her career as a sub-editor at Hi-Fi News and Record Review magazine. Her move to women’s magazines came soon after, in the shape of Living magazine, which covered cookery, fashion, beauty, homes and gardening. From Living Karen moved to Ideal Home magazine, where as deputy chief sub, then chief sub, she started to really take an interest in properties, architecture, interior design and gardening.
