Tour the garden of international design duo Paolo Moschino and Philip Vergeylen
See how these interior designers created their own award-winning garden to have year round interest and act as an extension to their beautiful home

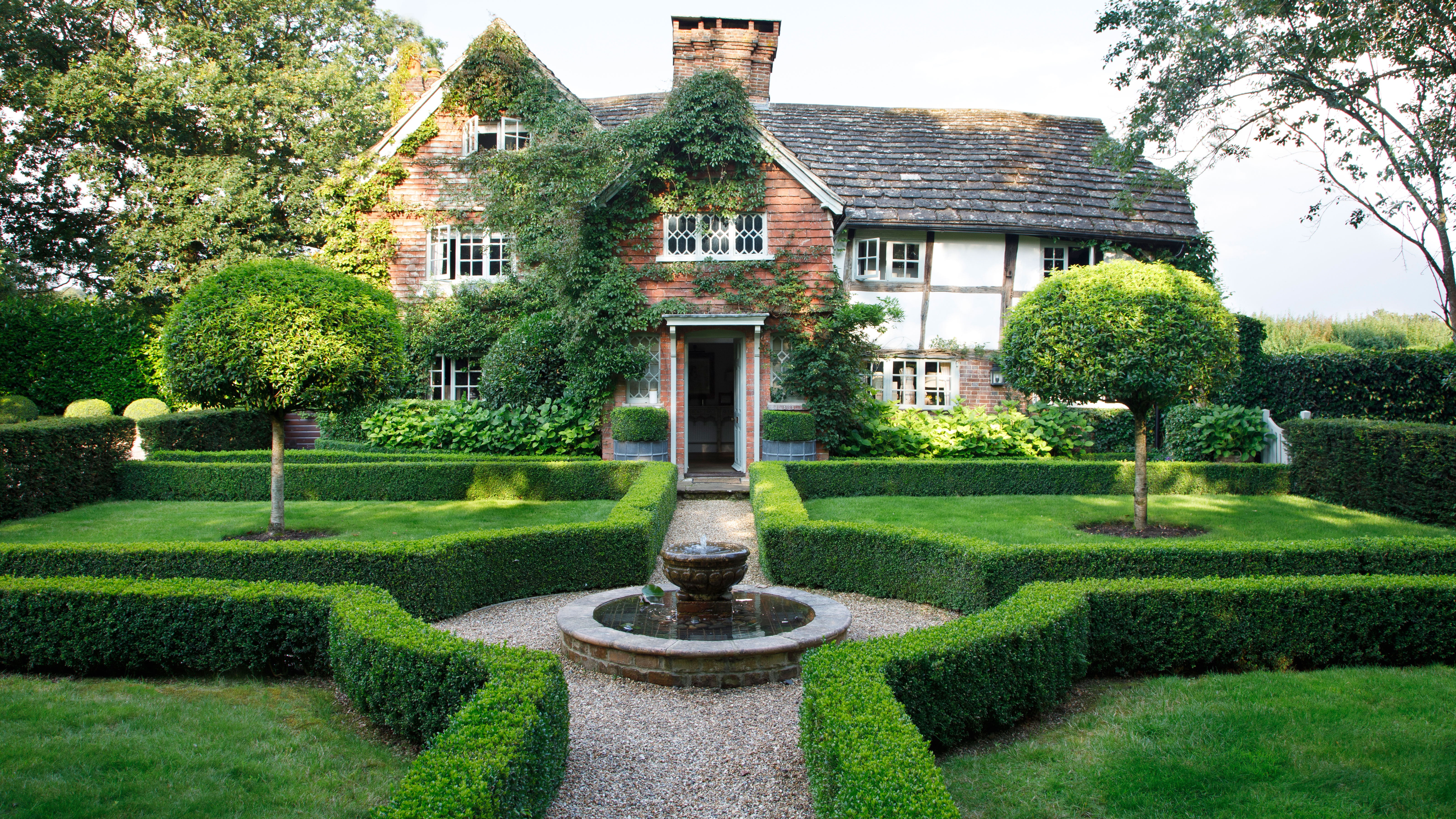
Design expertise in your inbox – from inspiring decorating ideas and beautiful celebrity homes to practical gardening advice and shopping round-ups.
You are now subscribed
Your newsletter sign-up was successful
Want to add more newsletters?

Twice a week
Homes&Gardens
The ultimate interior design resource from the world's leading experts - discover inspiring decorating ideas, color scheming know-how, garden inspiration and shopping expertise.

Once a week
In The Loop from Next In Design
Members of the Next in Design Circle will receive In the Loop, our weekly email filled with trade news, names to know and spotlight moments. Together we’re building a brighter design future.

Twice a week
Cucina
Whether you’re passionate about hosting exquisite dinners, experimenting with culinary trends, or perfecting your kitchen's design with timeless elegance and innovative functionality, this newsletter is here to inspire
While the country garden that complements Paolo Moschino and Philip Vergeylen’s West Sussex farmhouse is an apparently simple design, it is, in fact, quite complex, designed to work on three levels.
It won interior design director, Philip, the Homes & Gardens 2021 Best Large Garden award for his first-ever outdoor design. ‘We know about interiors; spatially we work with rooms, which is how I approached the garden’s design,’ he explains.
Below, you can find out how Philip and Paolo transformed their beautiful garden, and be inspired to add some of their designs to your own English garden ideas.
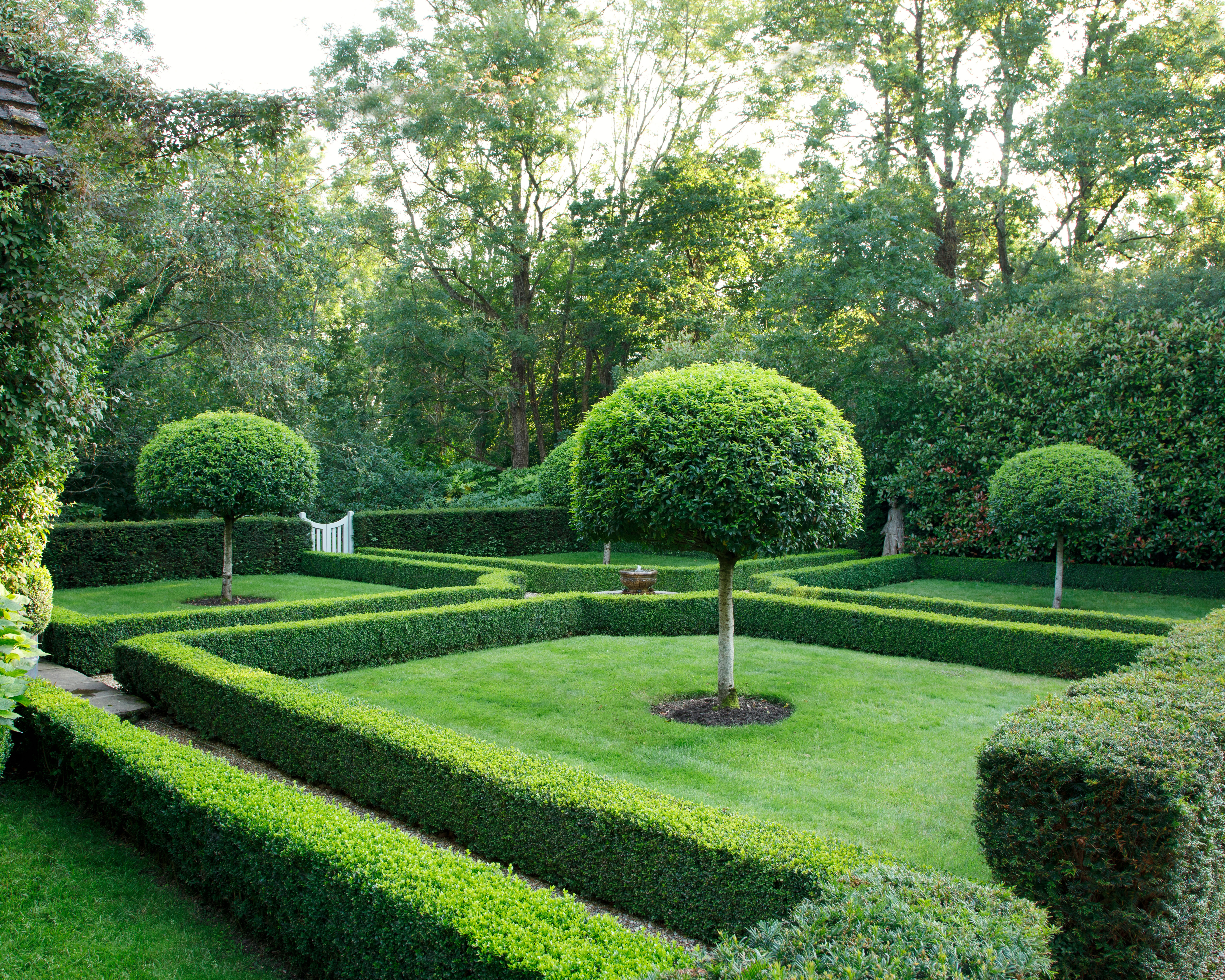
The interior design directors of Paolo Moschino are recognized around the world as leading voices in luxury interior design, and they applied the same eye for design, detail and beauty to the creation of their garden.
‘I know about interior design, and applied my skills to garden design. I now realise it was not that straightforward and I had a great deal to learn about gardening,’ says Philip.
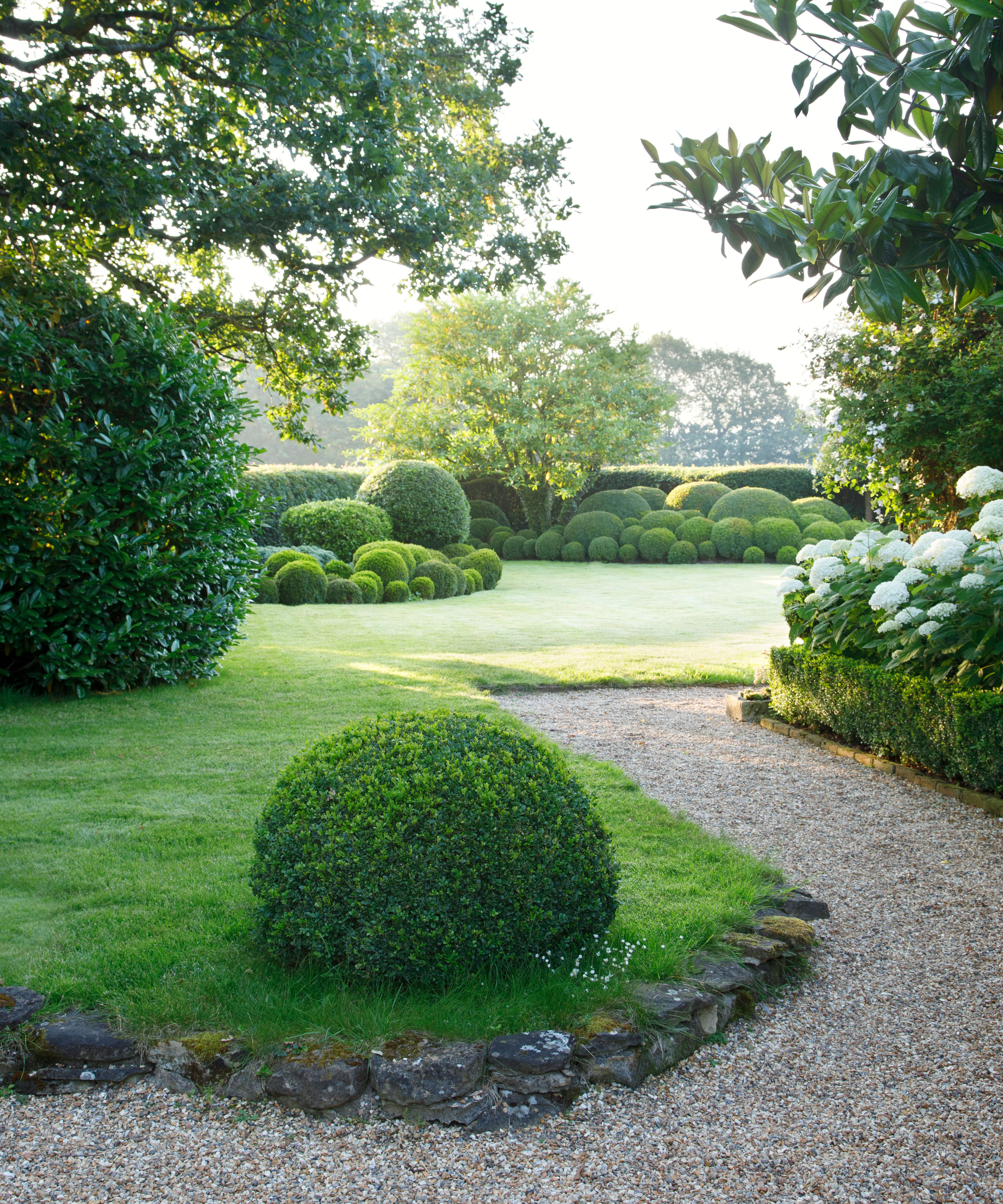
‘I designed the garden like I would a house, creating an overall style with each room having its own purpose and unique identity,' explains Philip. ’The garden is designed to work on three levels:
- The first from the inside ‘like a framed picture,’ with incredible views from every window.
- The second as an outdoor extension comprising a collection of independent outdoor rooms, each with a ‘different ambience and use.'
- The third, as an integral part of the exterior décor, with plants, climbers, garden and interior artefacts blurring the indoor/outdoor boundary.
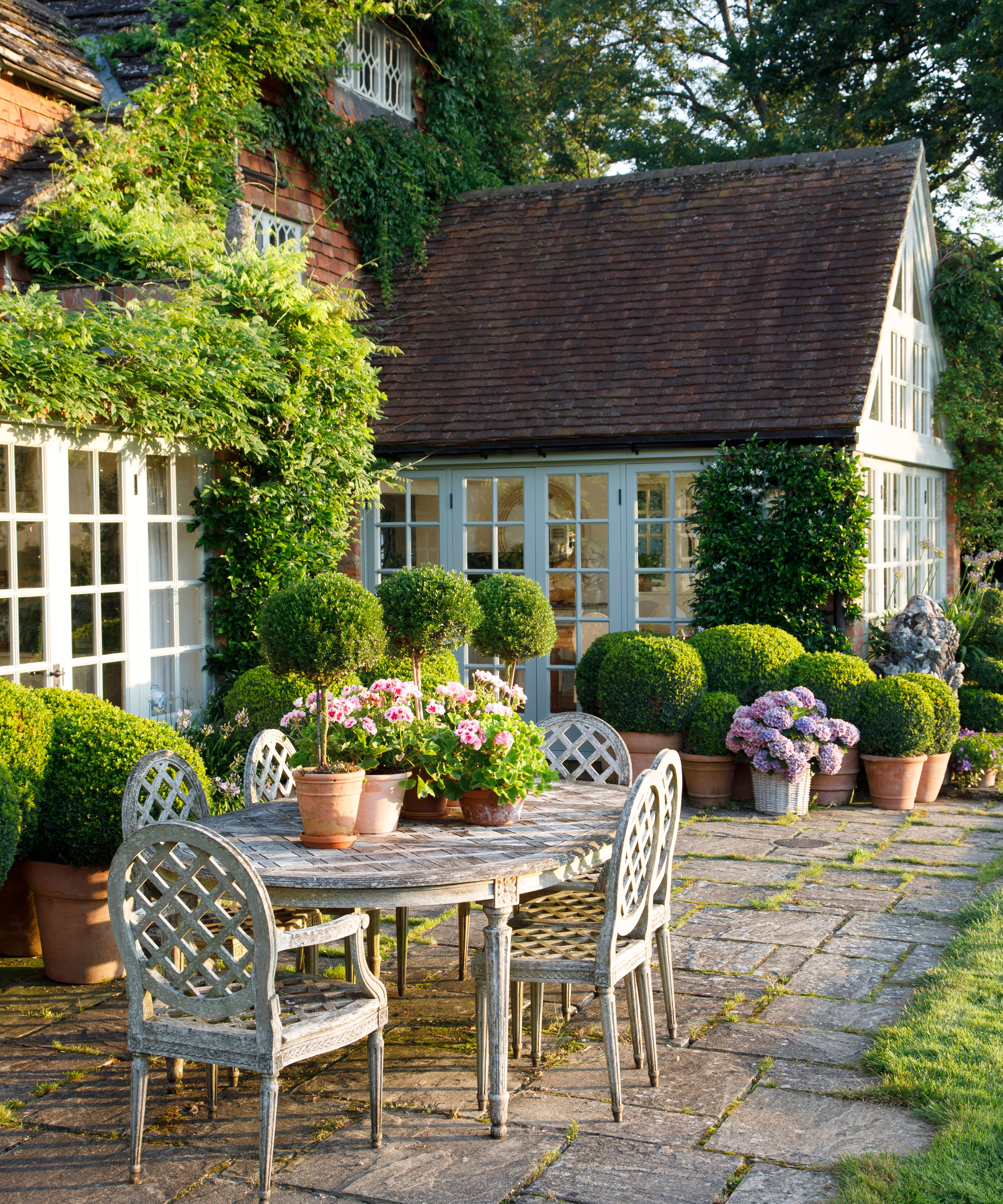
The part-Tudor, timber and brick farmhouse sits in the centre of a 2.5 acre plot. When deciding how to plan the garden, Philip’s design eye saw the potential for individual garden rooms leading off each side of the property.
Design expertise in your inbox – from inspiring decorating ideas and beautiful celebrity homes to practical gardening advice and shopping round-ups.
‘Originally the land surrounding the house lacked definition; it was flat, open, an amorphous wash of grass with a few dirt beds and curved pathways,’ recalls Philip.
He superimposed a more structured, geometric plan over a print-out of the property’s Google Earth image. ‘This revealed the full scope of our land and, using this simple map tool, I designed a "room-based" garden.’
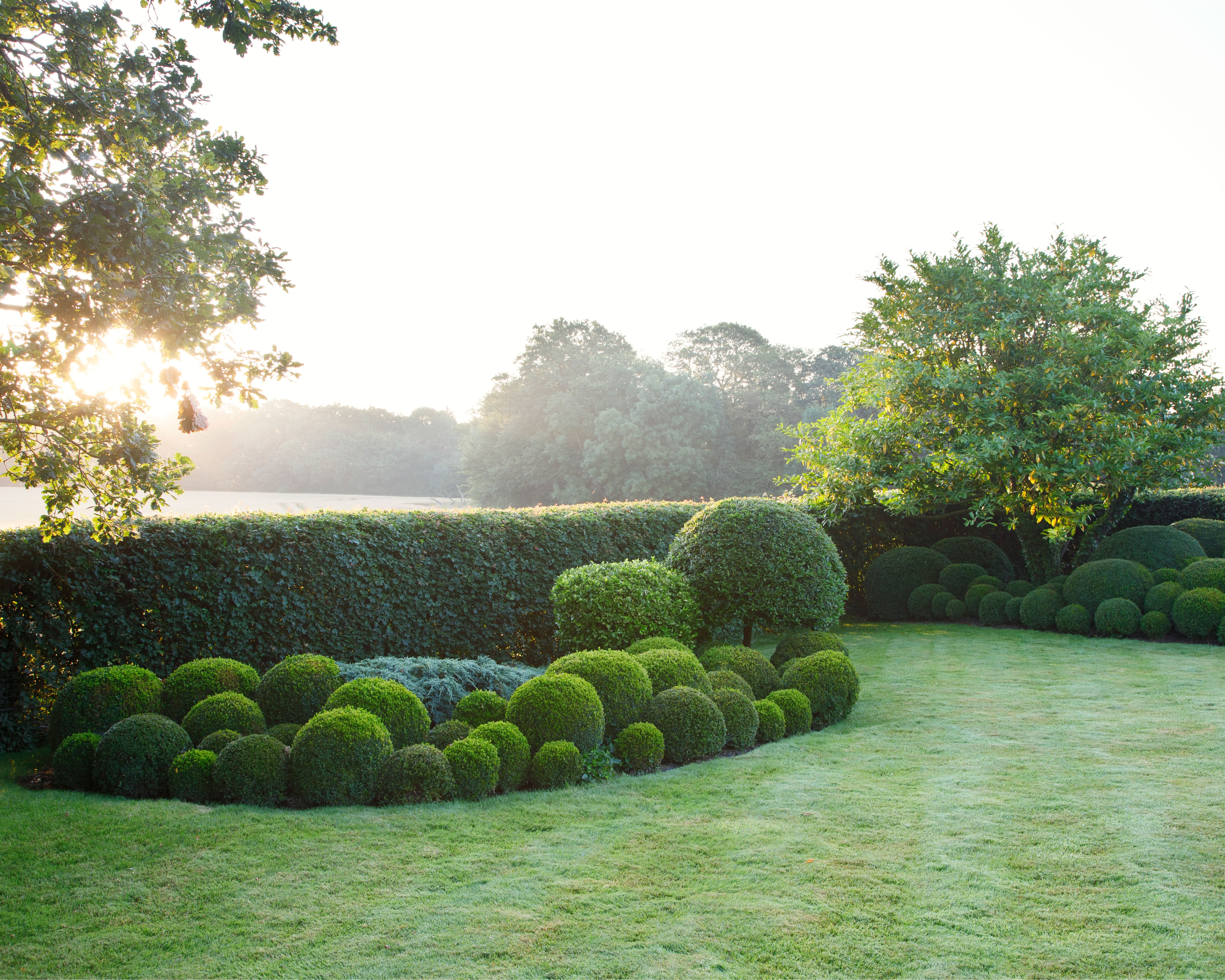
Philip and Paolo devised a grid system, centered on the house, with individual, rectangular, 'garden rooms', each different in atmosphere and purpose, laying directly off and square to each side’s aspect.
The green rooms are composed of a deliberate, most orderly matrix of evergreen shrubs, box, Buxus sempervirens, yew, Taxus baccata, Portuguese laurel, Prunus lusticana, and oak, Quercus ilex.
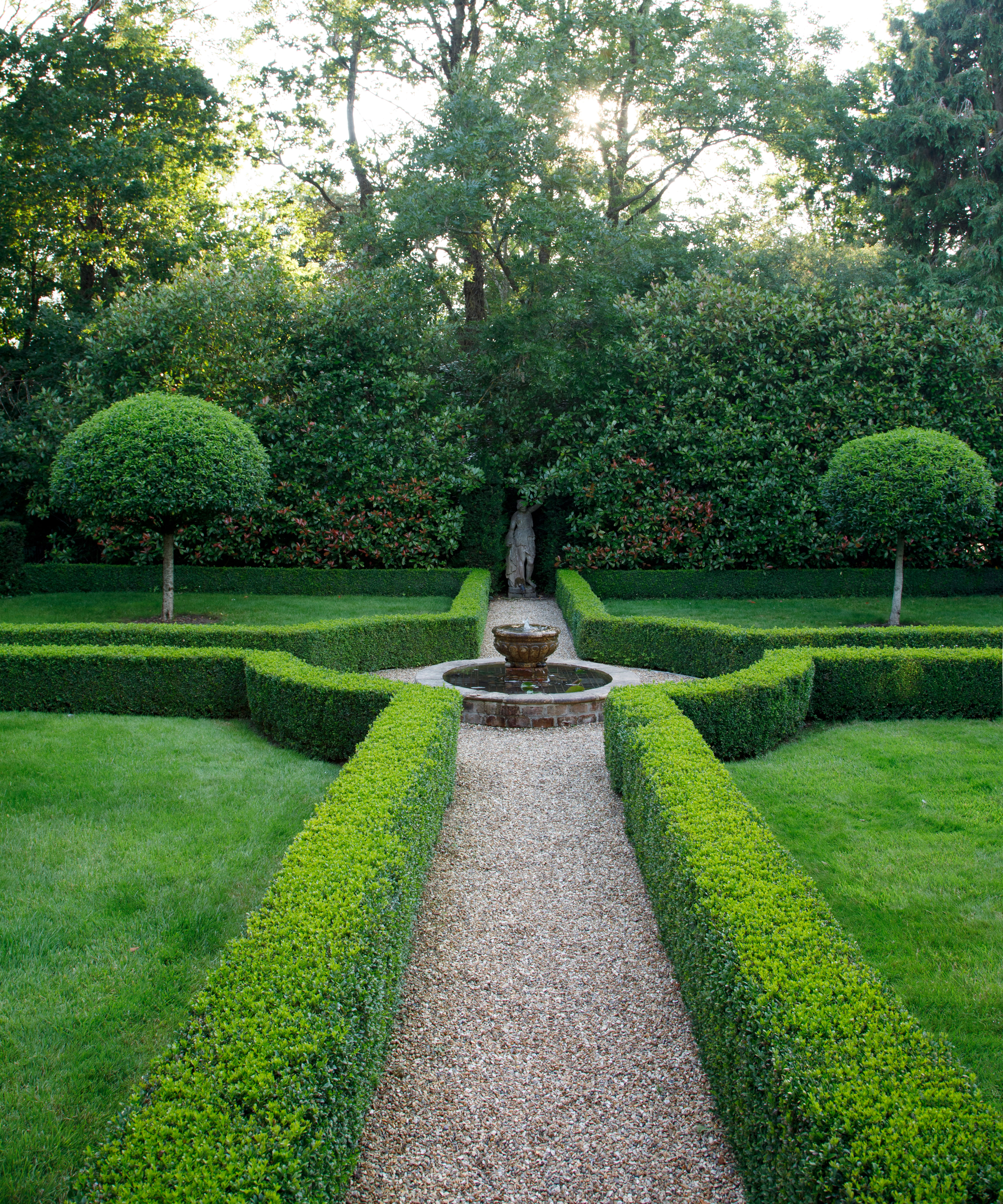
Architectural plant styling in the flower bed ideas links the spaces but each is individually defined and purposed.
‘Blind’ triangular plots occupy the transitionary spaces between each ‘room’, unseen from the house. These create private spaces for the pool garden and a virtually concealed wild garden – an informal, untamed space with naturalistic planting, a wildlife pool and waterfall, which embraces the zeitgeist for rewilding gardens.
‘Each independent garden was designed to be perfectly viewed from its corresponding interior room, all year round,’ explains Philip.
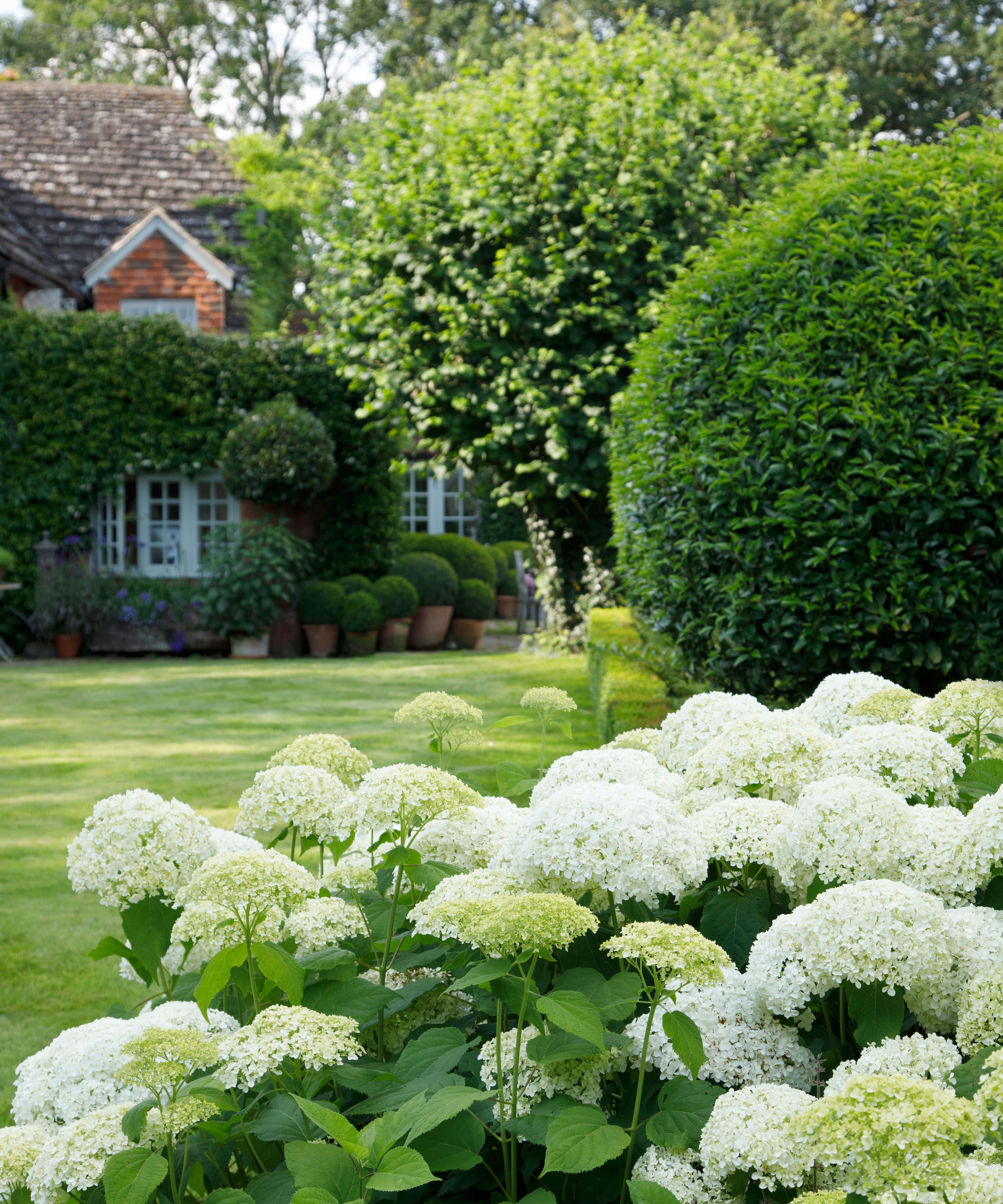
A single, full-time gardener maintains, mows and manicures the gardens. Extra hands are needed for the twice-yearly, extensive clipping of metres of yew and box hedging, innumerable box balls and other large topiary standard trees which hallmark the garden’s style.
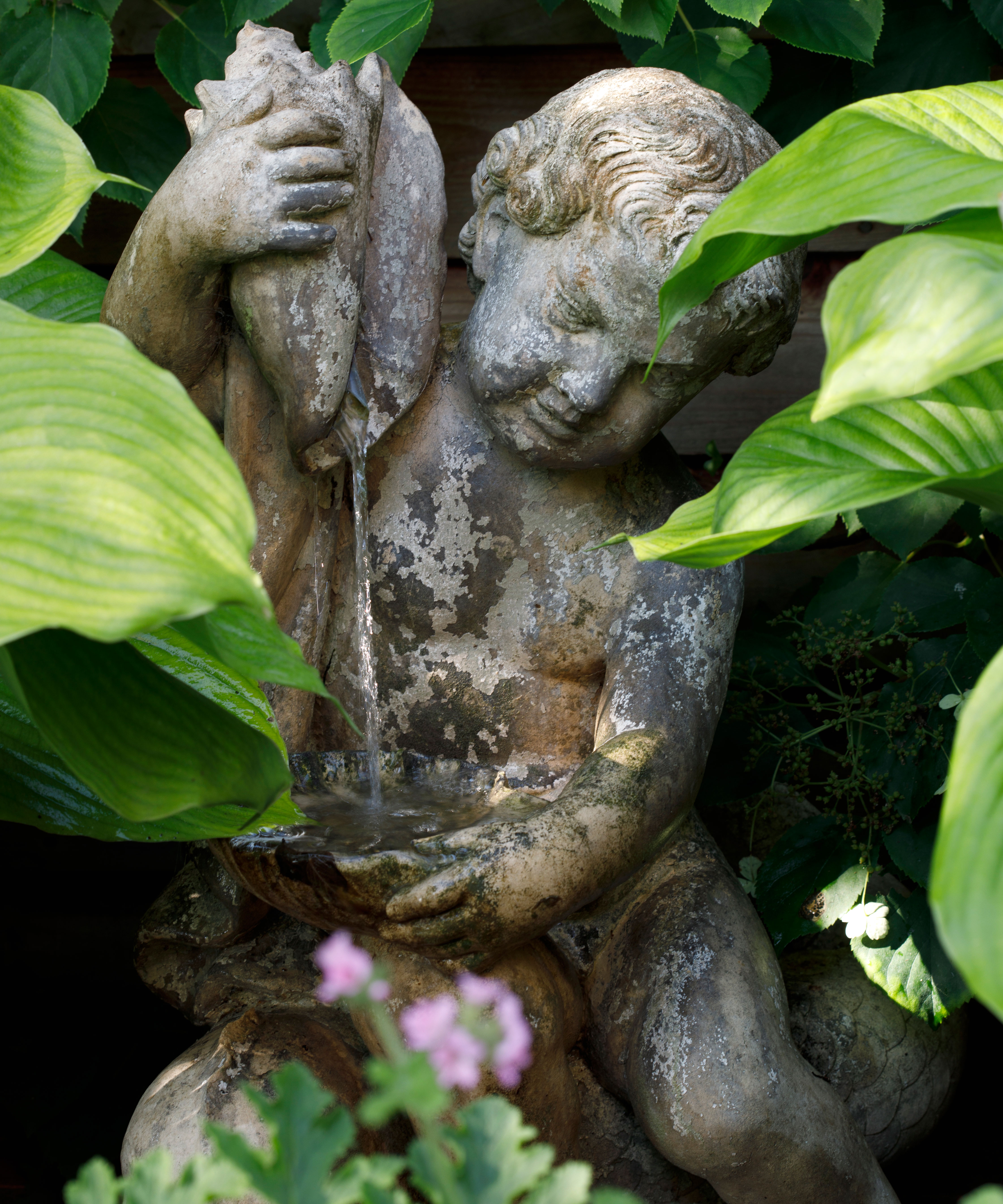
The entrance garden is appropriately formal, aligned with the house. The grass-filled parterre, inspired by Olivier Messel’s design in the walled garden at nearby Nyman’s, is rimmed in box, each quadrant pinned with domed standard Portuguese laurel and at its centre an Italian urn water feature.
Similar artefacts are repeated throughout the garden, the result of a large, spontaneous haul of ‘authentic Italian pots, urns, statues and a stone olive press unexpectedly found when driving through Tuscany,’ recalls Paolo.
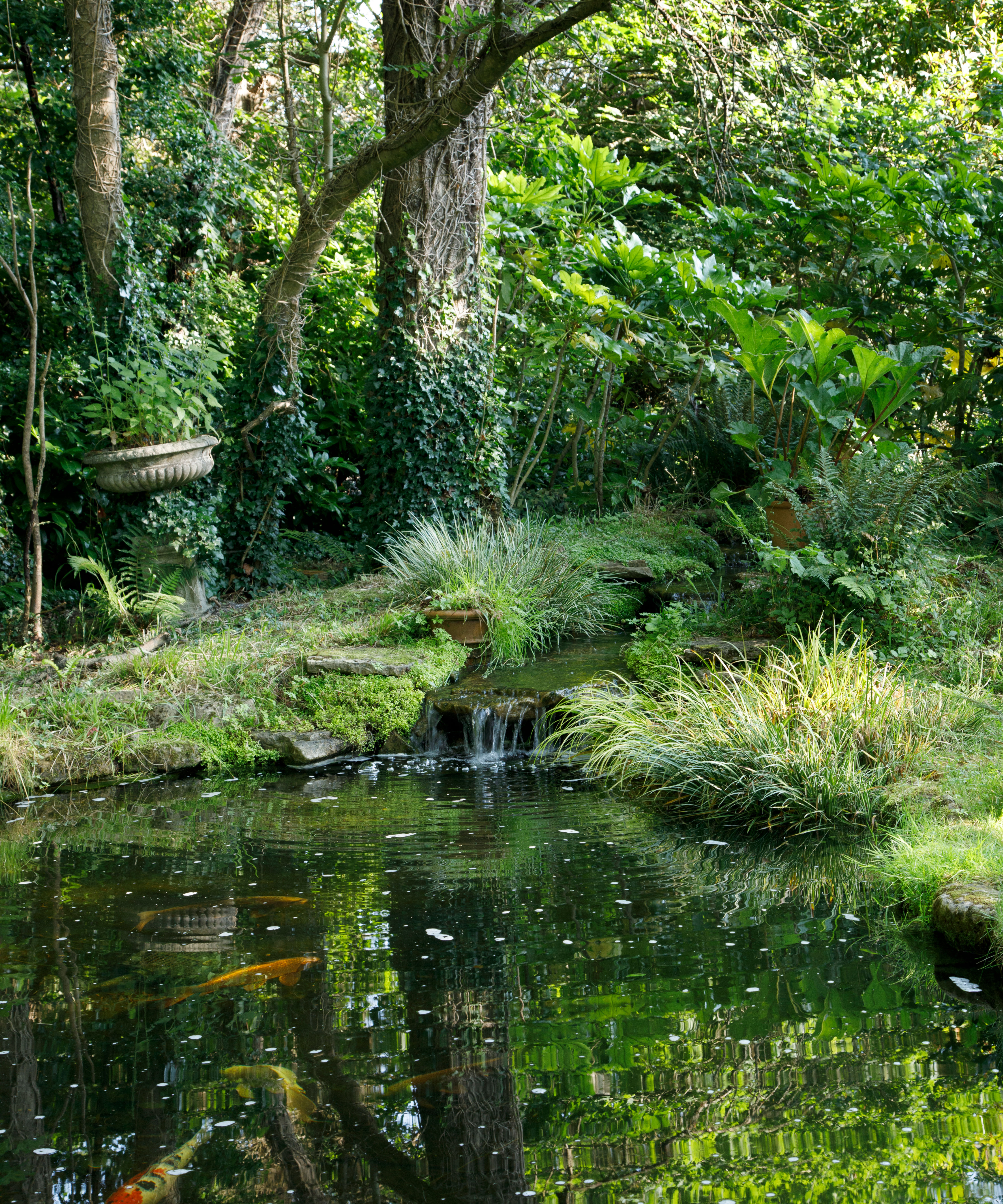
Water is another element Philip has subtly woven into the design with waterfalls, urn and wall fountains. ‘I love having water in the garden, it drowns out noises from outside,’ he explains.
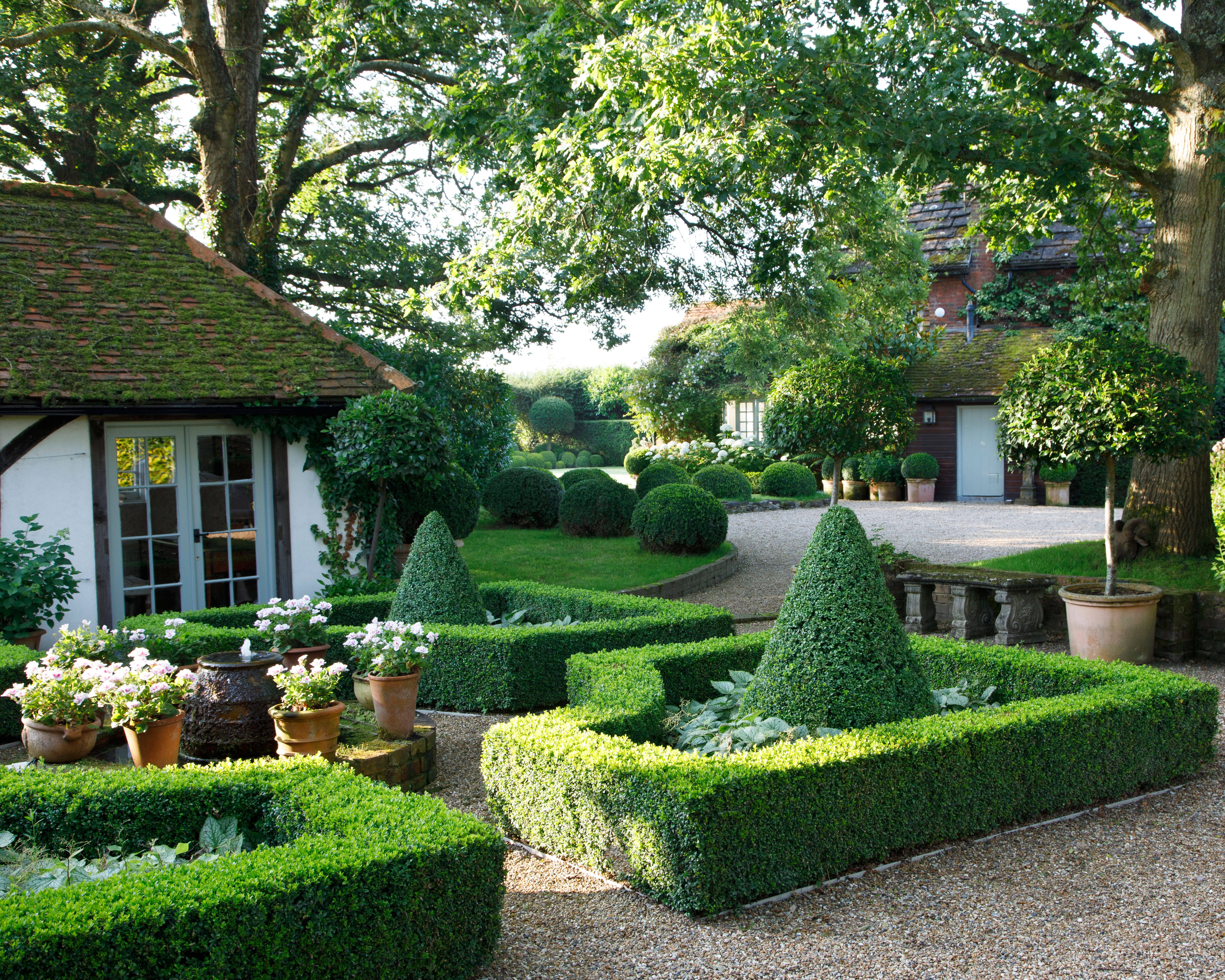
A smaller parterre carpets the entrance to the restored guest barn on the eastern side of the house. Brunnera macrophylla lines the compartments, and trial and error has taught them that ‘nothing else will grow in the shade of the overhead oak.’
Pots of flowering pelargoniums, overwintered in the glasshouse as part of their planning a greenhouse, bring some summer decoration.
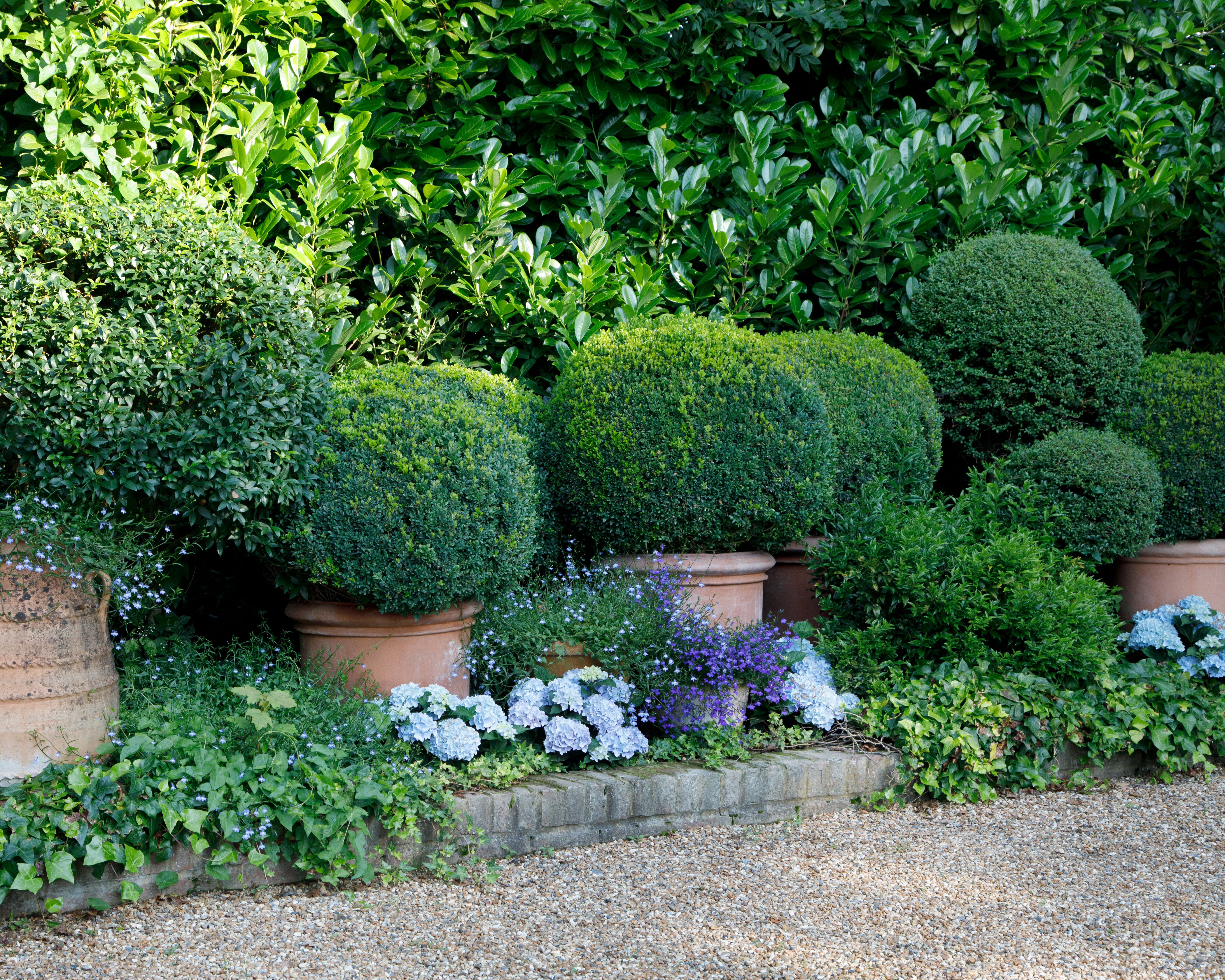
The entire circumference of the house is decorated with container gardening ideas of Italianate planters, urns and pots planted with evergreen topiary domes, balls and cubes, silhouettes which echo and reinforce the overall structure of the garden.
Decorative seasonal planters, large citrus trees, scented-leaved pelargoniums and tumbling lobelias, embellish summer tables and pool patios.
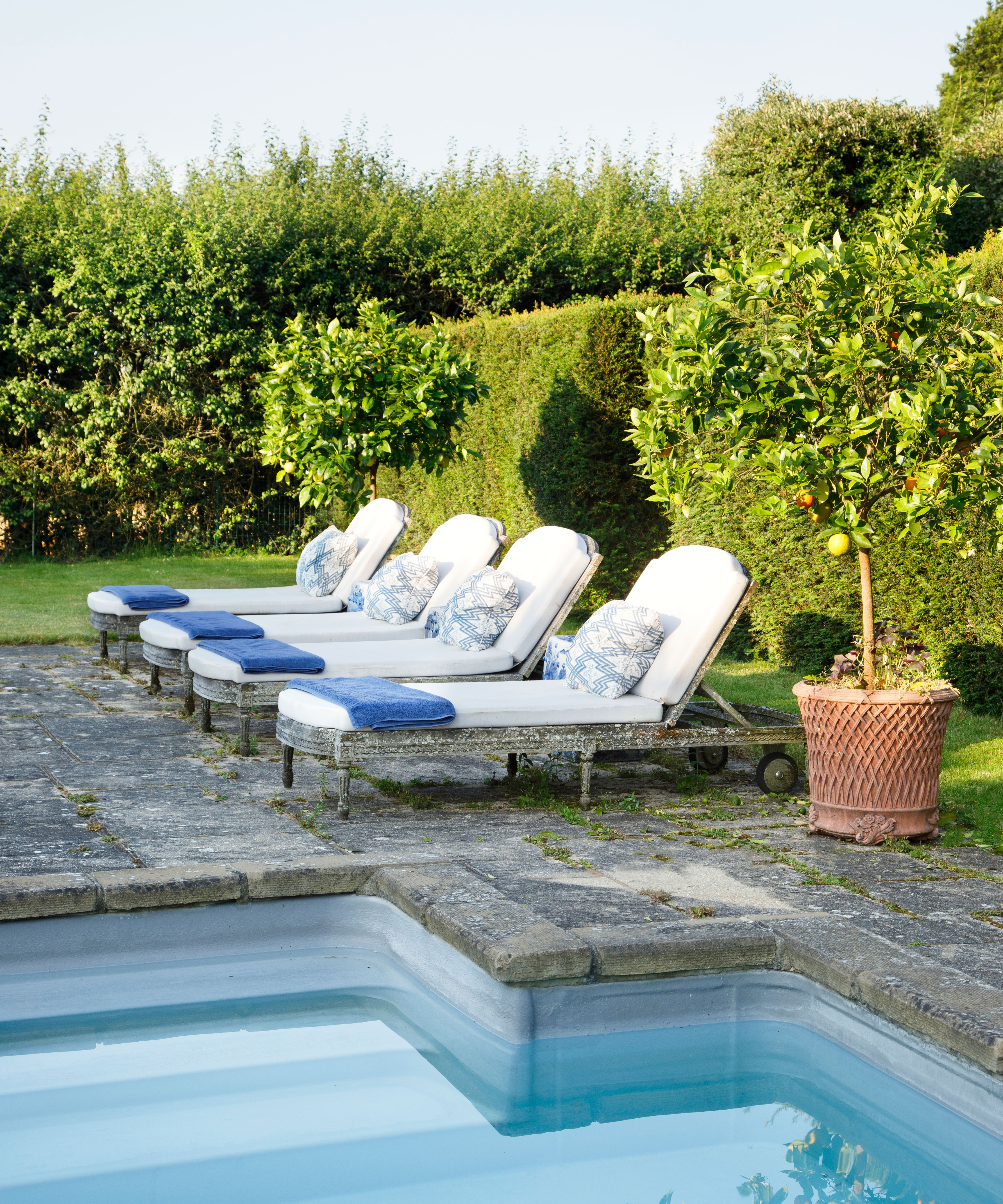
Together with a creeping web of flowering climbers including white-flowered-wisteria, evergreen star jasmine and climbing Hydrangea petiolaris, the house, ‘furnished with plants,’ becomes deliberately bound and united to the garden.
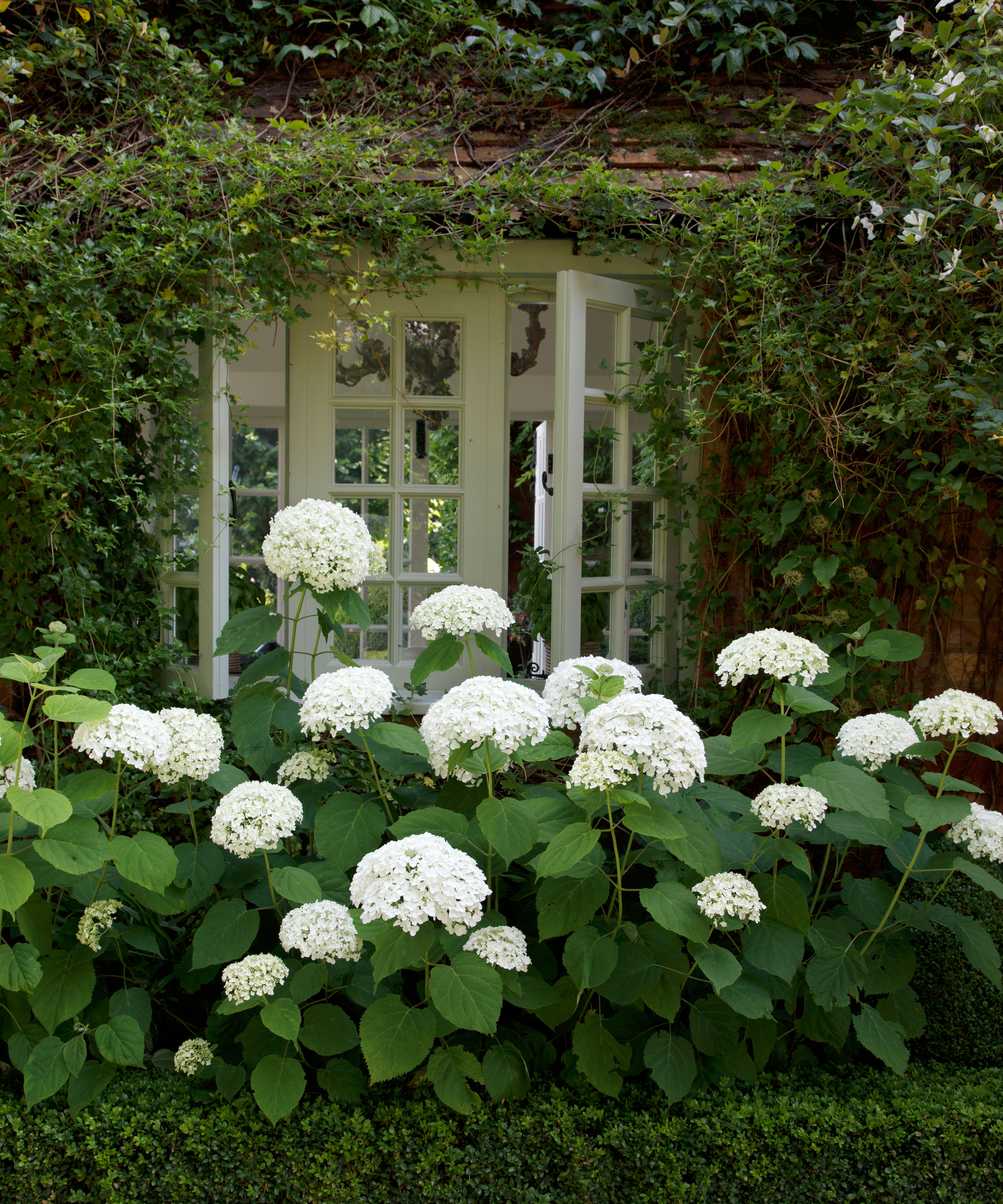
On the western side, off the sitting room, Philip created a restful green and white garden color scheme, encased in yew hedging, its box rimmed borders spilling with ferns.
The decorative ‘diamond cut’ lawn terminates at the foot of three standard holm oaks cubes, divided by Italianate urns. This evergreen palette is punctuated with white clouds of Hydrangea arborescens ’Annabelle’ in summer.
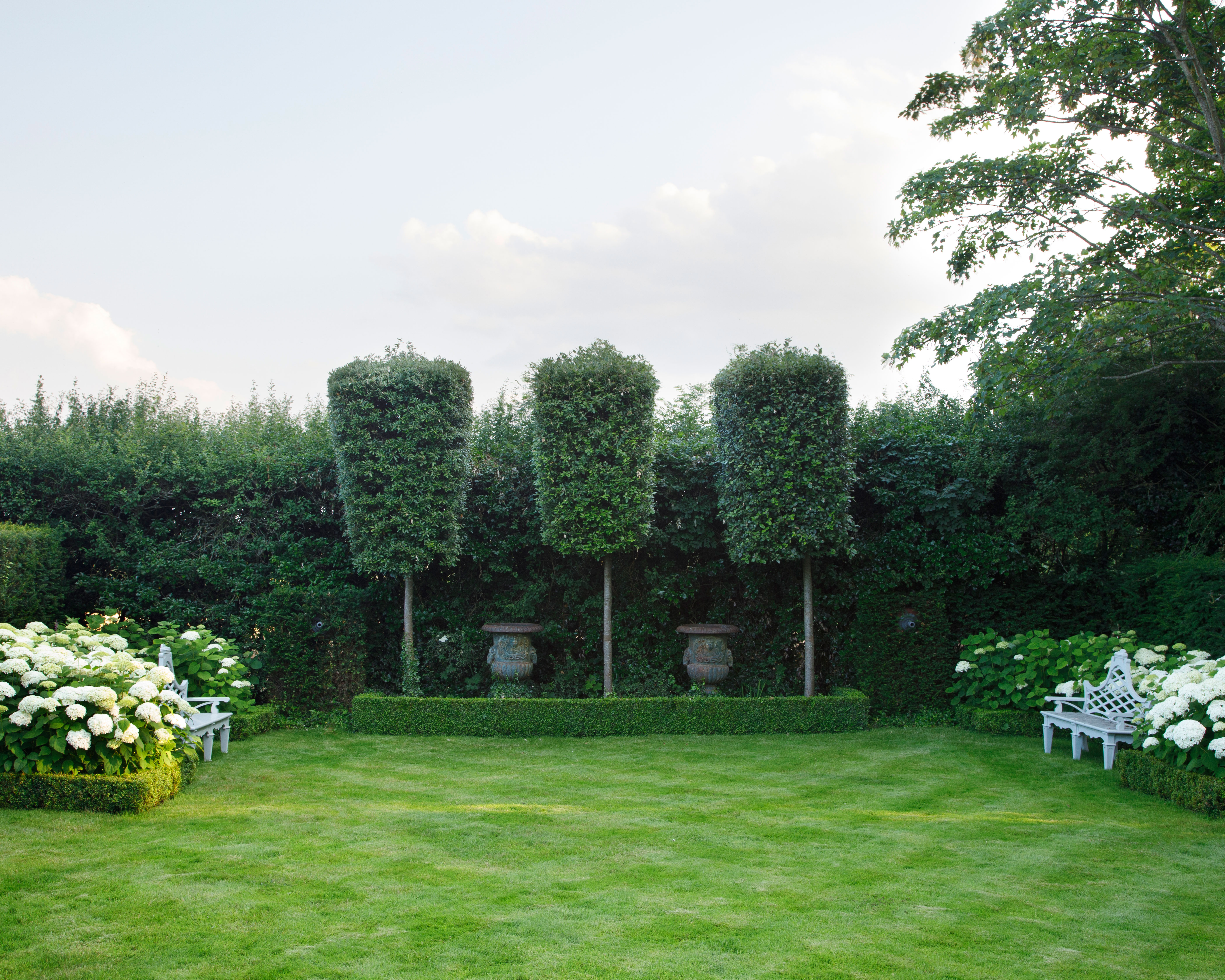
Outdoor wooden furnishings are painted in Farrow and Ball’s Blue Gray, to match the house’s exterior house décor, an exported design touch.
The garden stretching across the broad back of the house is the main, most-looked-upon garden, with direct access from the kitchen and dining rooms. An immersive profusion of wall-hugging plants, topiary-topped urns and flowering pots blur the internal/external boundary, in contrast to the clean, open space beyond.
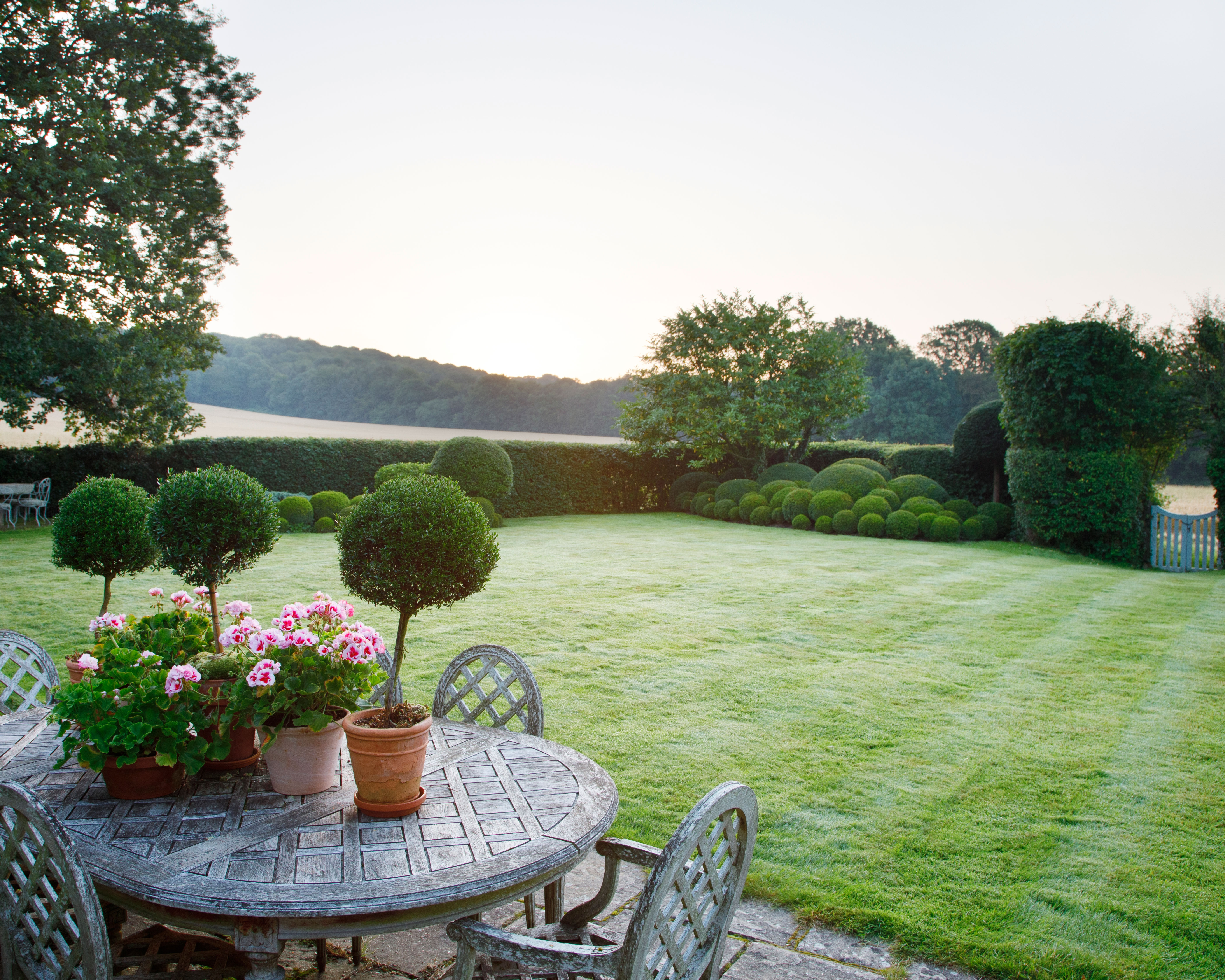
Vertical mow lines draw the eye across the spacious lawn, which rolls out to dramatic collections of ballooning box balls. ‘Eventually they will collide to create a Cloud Garden,’ says Philip, who is inspired by Belgian Landscape Designer, Jacques Wirtz, the inventor of cloud pruning.
Philip draws upon a wealth of inspirational experiences and adapts honed interior design techniques to brilliantly reconfigure this unique and personal outside space.
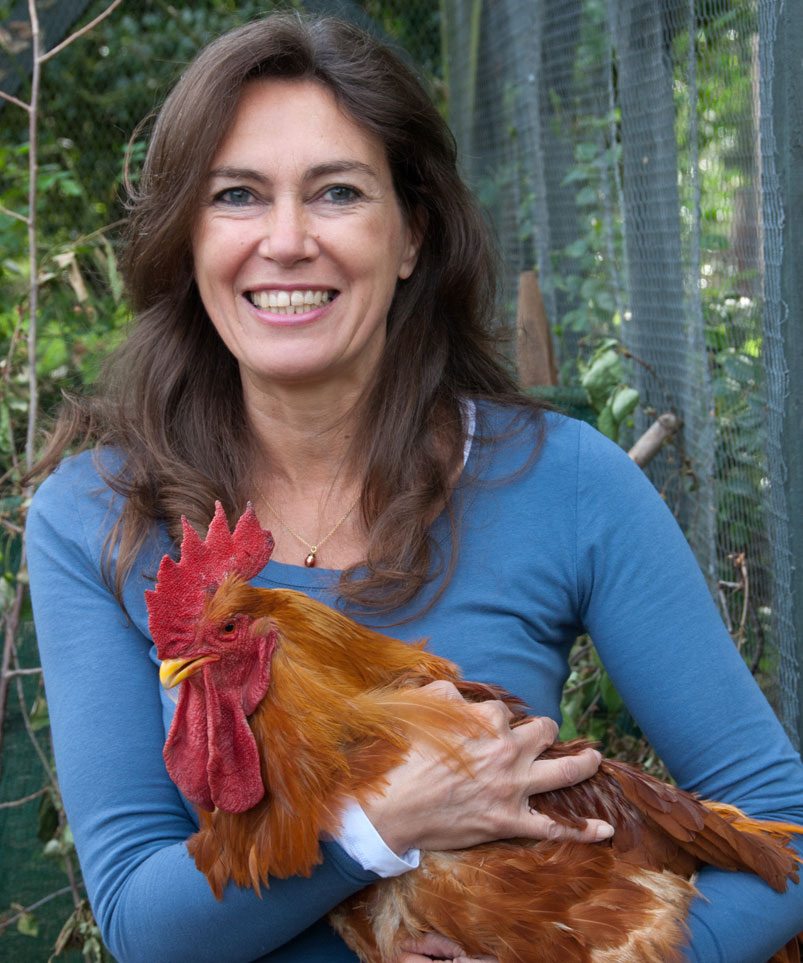
A creative freelance writer, stylist and photographer, Jacky Hobbs has created home and garden features for prestigious lifestyle magazines for over two decades.
An earlier career travelling the world as a fashion and homeware buyer developed her passion for lifestyle, interiors, vintage, travel and later gardens.