Take a look inside the Bray’s Island lodge – with beautiful cottage interiors
Inspired by English cottages and Arts and Crafts design, this 'family sanctuary' is a house filled with whimsy and magic

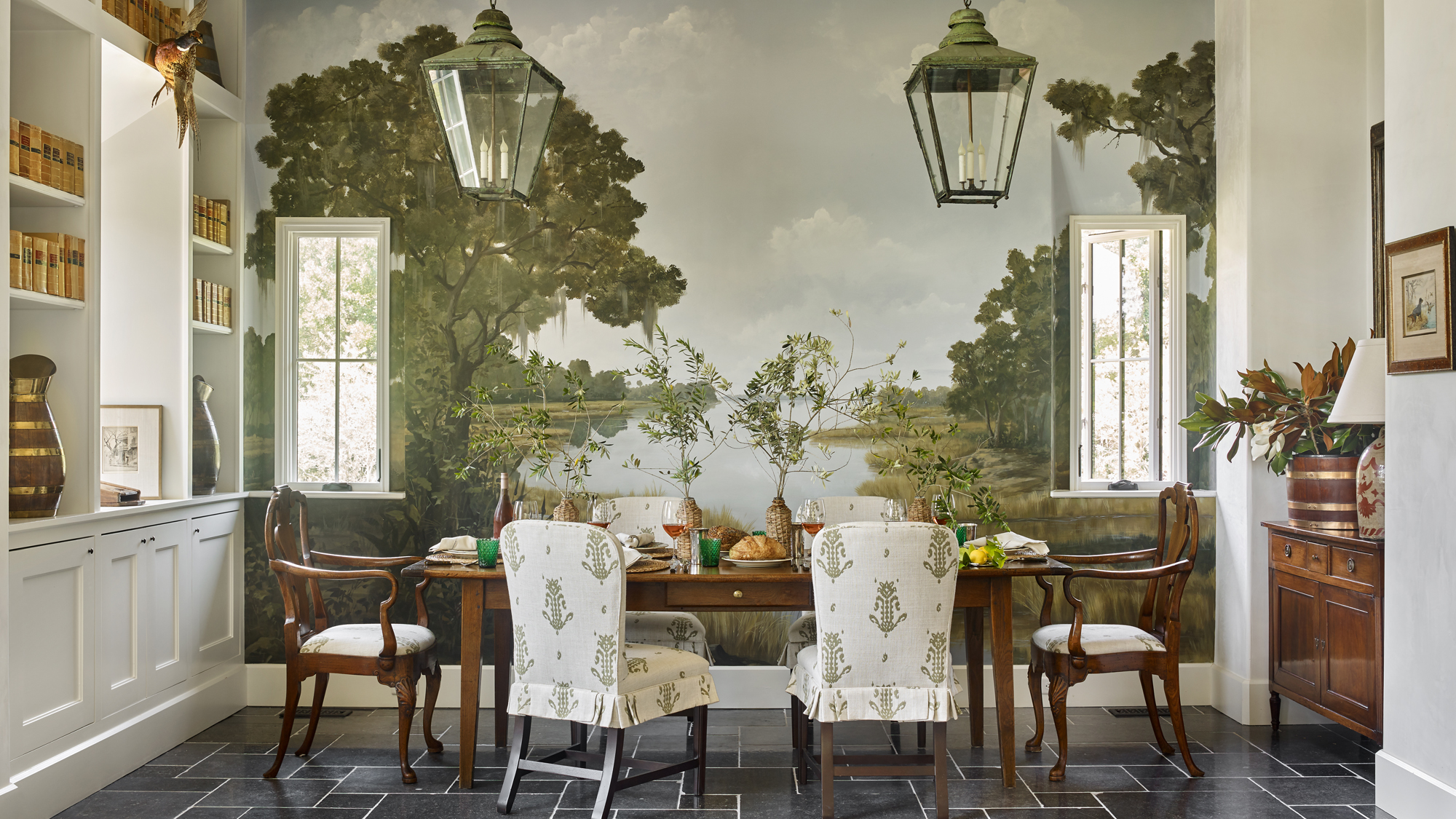
Nestled among the woodlands, this stunning cottage has brought a touch of magic to the horizon of South Carolina hunting haven Bray’s Island. Inside, designer Beth Webb has turned Little Lodge into a modern-day fairytale abode.
‘My clients wanted a family sanctuary, somewhere the children and family friends could come and stay for long weekends and holidays’, said Webb. ‘It is that sort of home.’
The owners – builder Jim Meathe and his wife Mary – first conceived the petite 1400 sq ft property with plans to build a bigger house nearby. Now, they are fully enamored with Little Lodge, its uniqueness making it a triumph in its own right.
‘The style of this cottage makes me happy,’ said Webb. ‘It’s Arts and Crafts-inspired, in the style of British architects Edwin Lutyens and C.F.A. Voysey, both famed for their lyrical English country houses. Like Lutyens, the architect isn’t afraid to take risks, as evidenced by what I call the ‘swoopy-doopy’ roof and windows that soar from top to bottom.’
See: World's best homes – tour the globe’s most beautiful houses
Venture inside to see how Webb has blended early 20th century design with contemporary luxury.
Exterior & Gardens
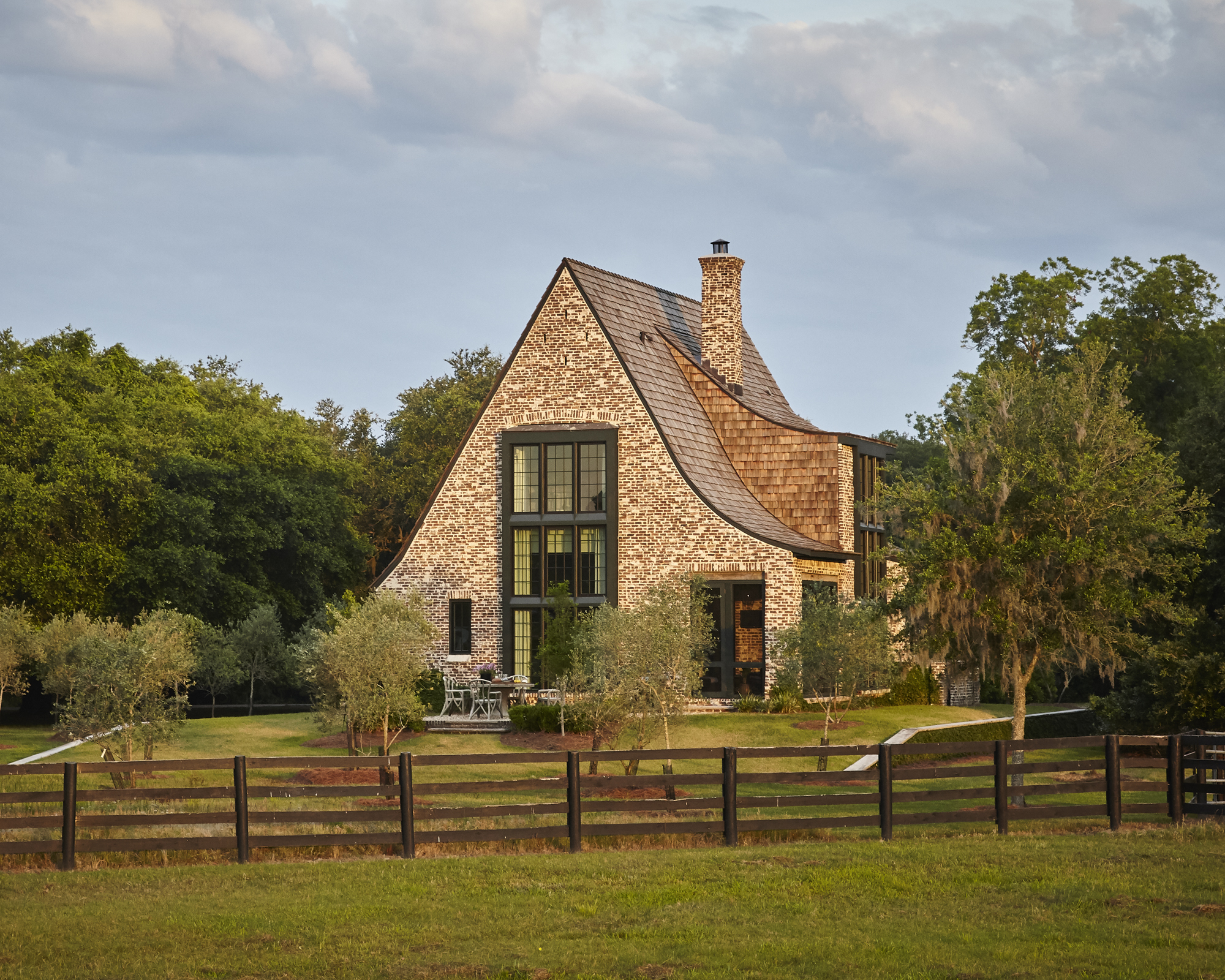
Set among the rolling Bray’s Island countryside, it was important for the details of the exterior of the house to be just as atmospheric as the silhouette. ‘We partnered with architect Peter Block on this project, a frequent collaborator’, said Webb. ‘He sourced the exterior clinker brick, with its hand-fired irregular shapes and colors.’
Design expertise in your inbox – from inspiring decorating ideas and beautiful celebrity homes to practical gardening advice and shopping round-ups.
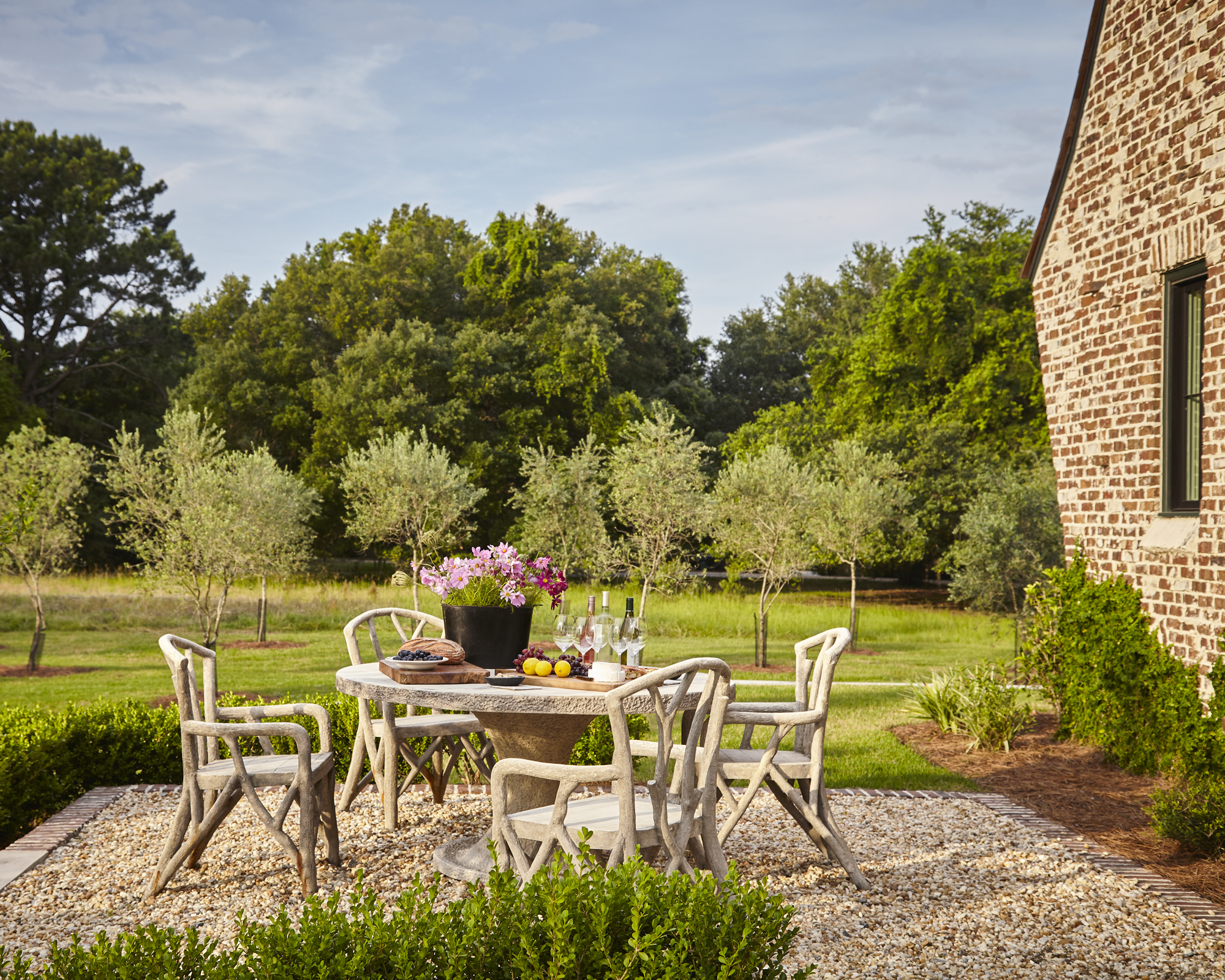
This rustic irregularity is mirrored in the outdoor dining suite, which features wooden chairs carved as if to mimic spindly tree branches.
Vestibule
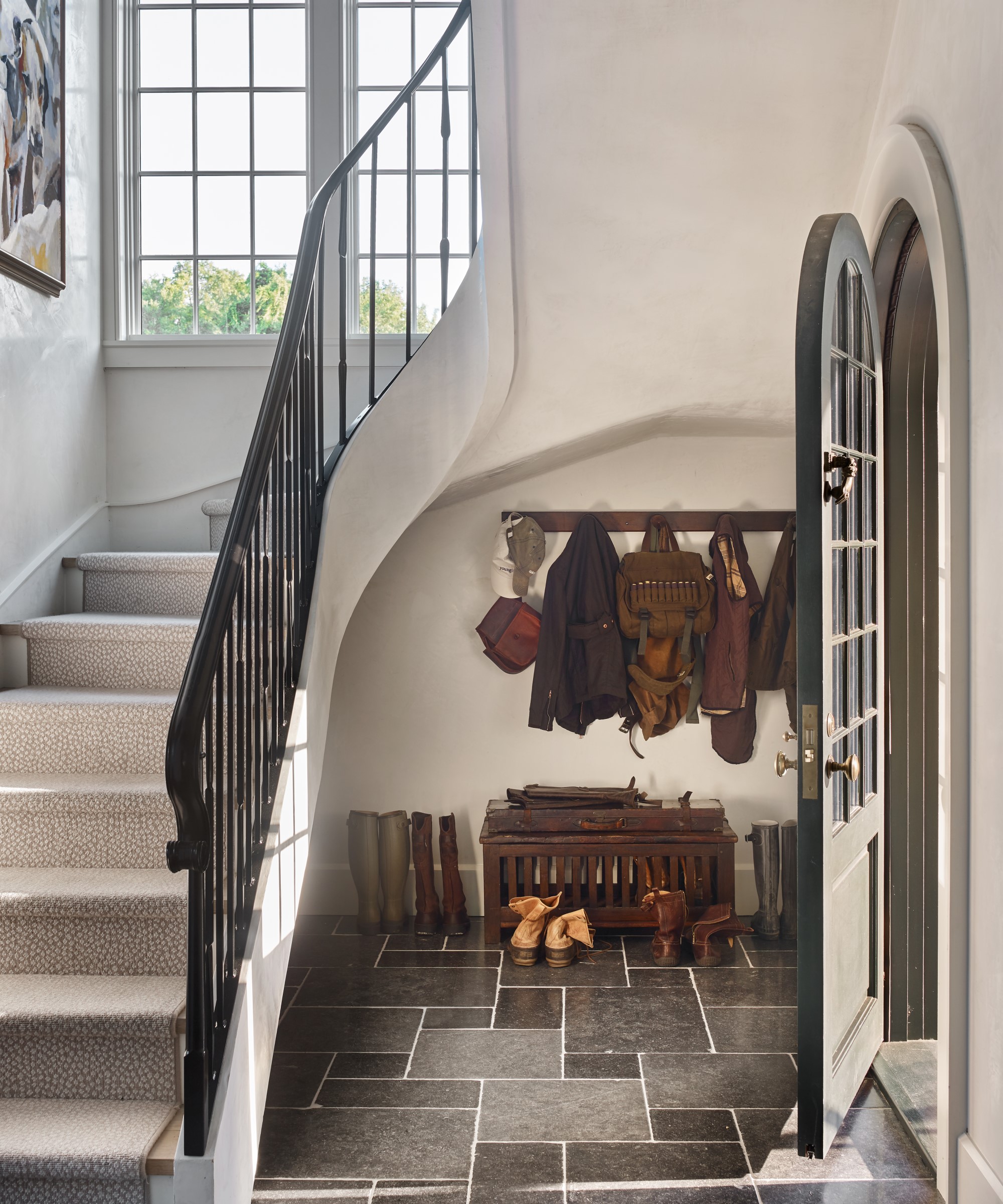
The entrance to the home fuses both practicality and whimsy. As the gateway towards Bray’s Island’s magnificent sporting grounds, the alcove is positioned as a nook for boots and hunting jackets, grounded by atmospheric slate flooring. Meanwhile, the staircase turns on an elegant, Art Nouveau-style whiplash line, picked out by the contrast of black balustrades against white walls.
Kitchen
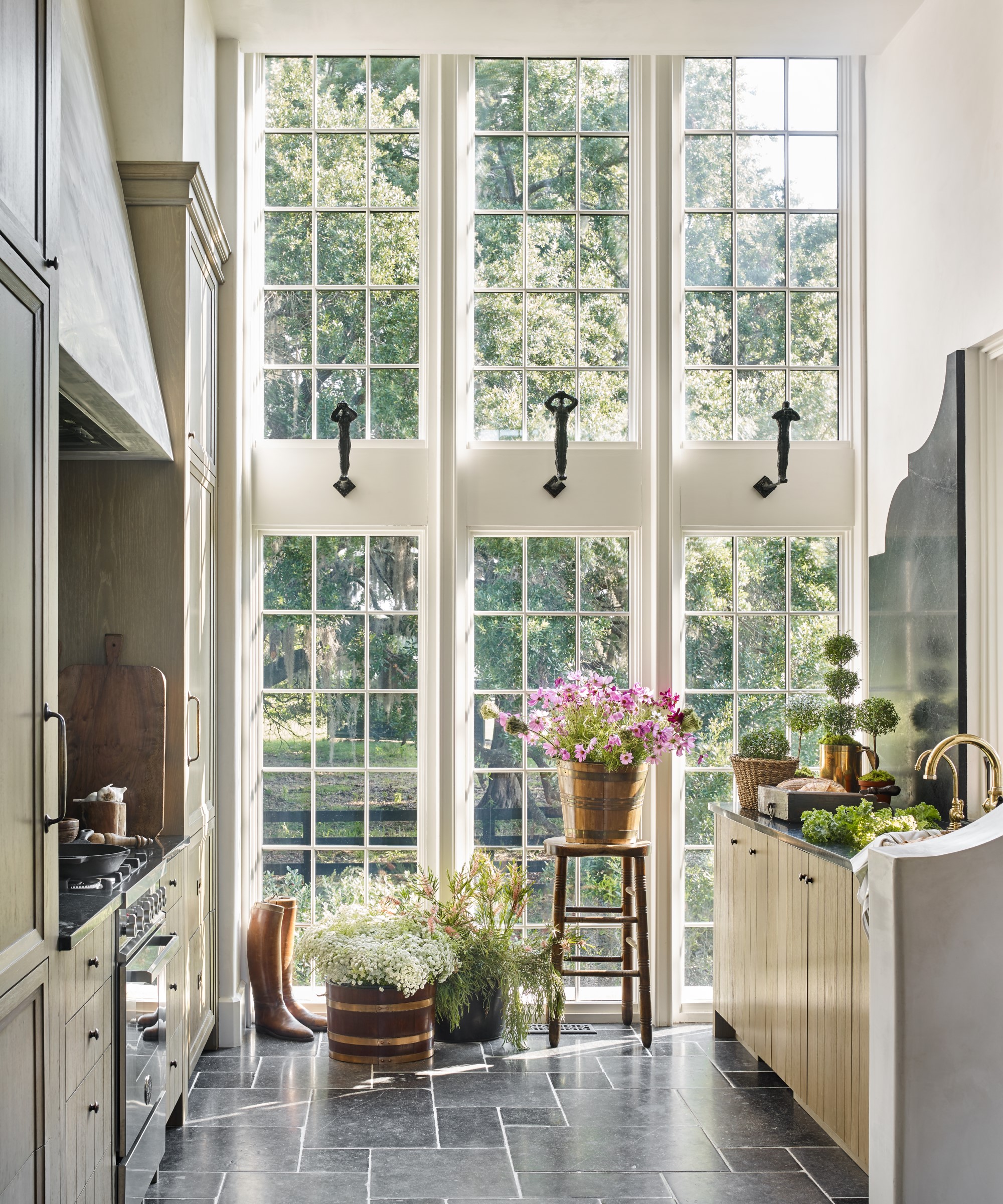
‘This galley kitchen is flooded with light and is very functional considering its size,’ said Webb. ‘I love that!’ The property’s monumental windows are the star of the show here, but Webb accentuates their impact by keeping the walls and the cabinetry light.
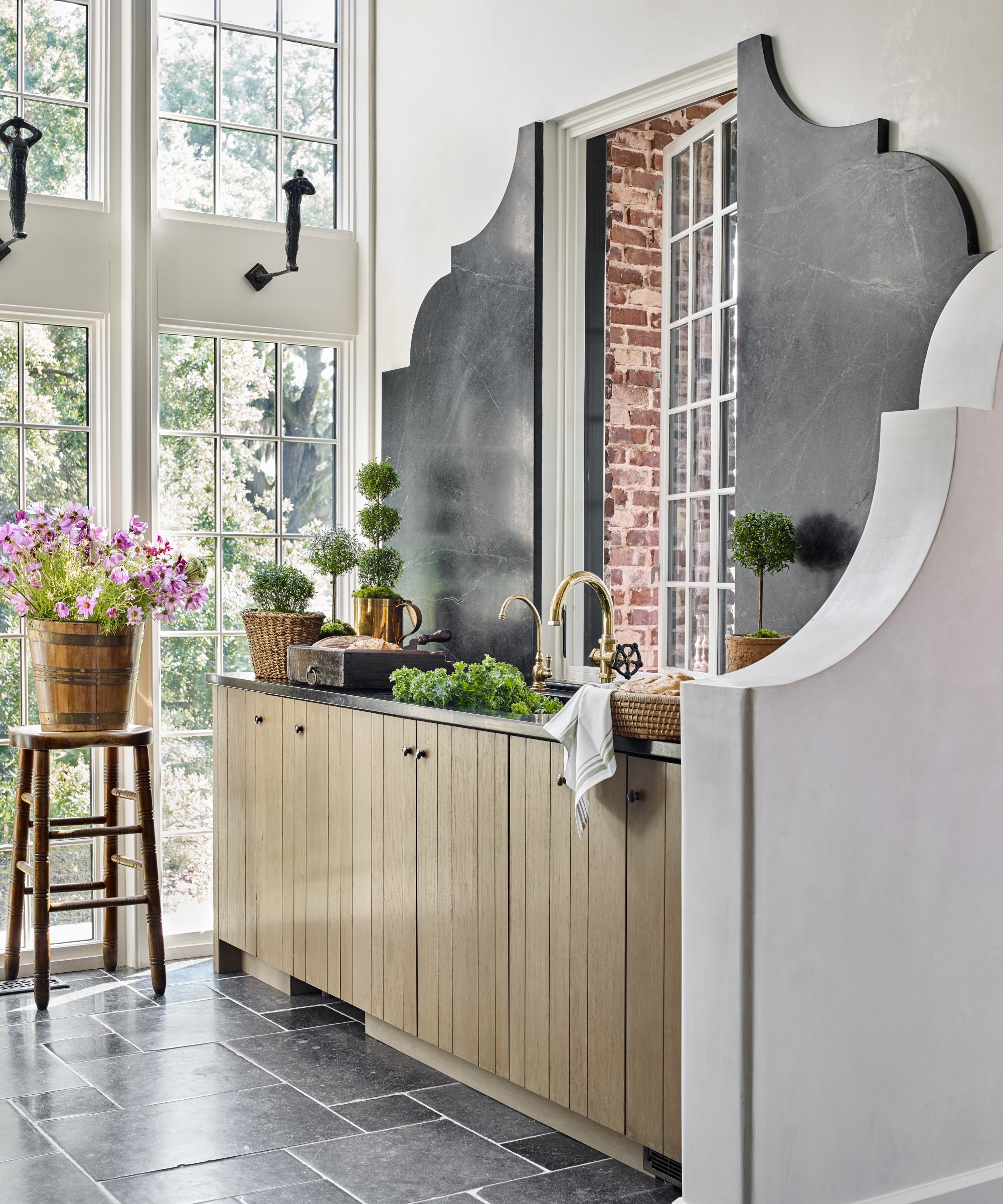
Drama is added through darker accents, most notably a magnificent, oversized slate splashback, which borders on the surreal with its striking use of scale.
- See: Cottage kitchen ideas – don't miss our inspiring image gallery
Dining Room
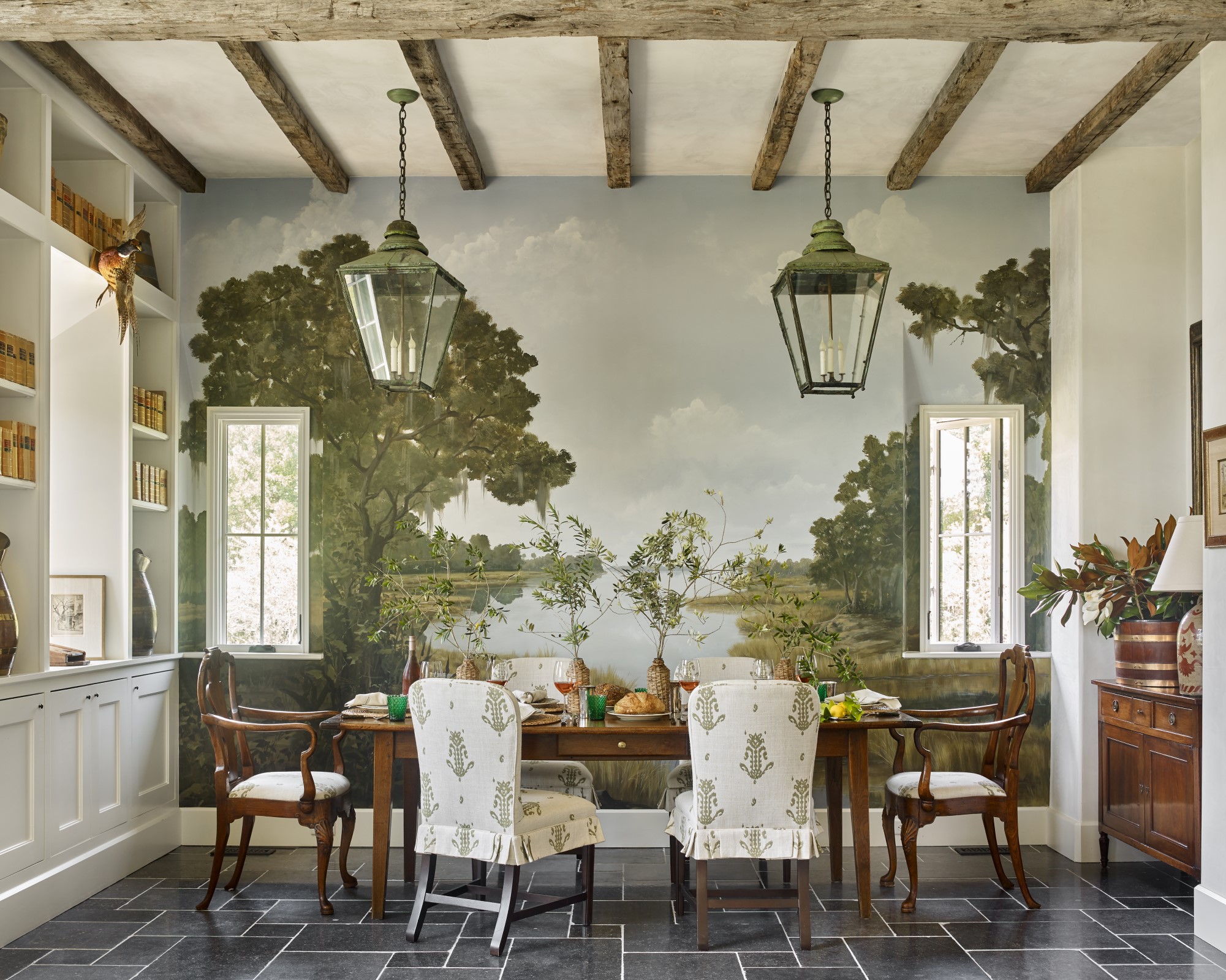
In what Webb says her clients call the ‘Story Telling Room’, dinner is served with a magical backdrop. The custom mural by Bob Christian of Savannah is based on pastoral views from the house, and is reminiscent of 18th century landscape paintings.

To further the transportative nature of this window to the past, Webb paired it with the ‘perfect’ antique lanterns – ‘great heft and simple elegance, they were a must-have’ – and polished mahogany furniture.
Living Room
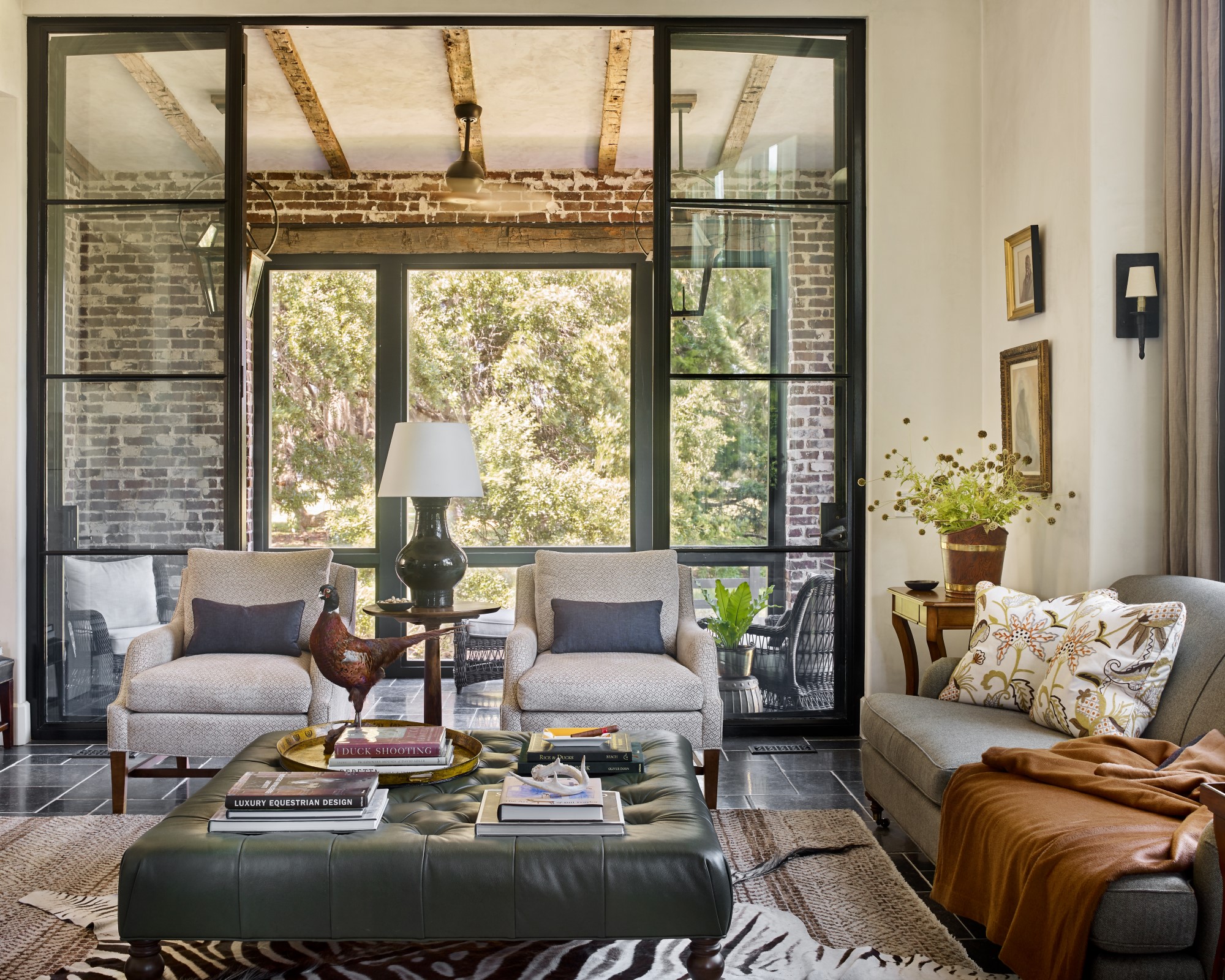
As the dining room becomes the living room, the great outdoors is swapped for a room of creature comforts. A button-upholstered leather footrest takes the place of a coffee table, while reclined armchairs, doubled-up rugs and and an abundance of earthy warm tones make for a room to sink into after a bracing day outdoors.
‘The most important part of the design was the comfort and approachability of the space’, said Webb. ‘The ceiling-height windows overlooking the horse pasture, and these doors opening to the outside, it all contributes to the sense of expansive, comfortable living.’
See: Cottage living room ideas – rustic spaces packed with character
Bedroom
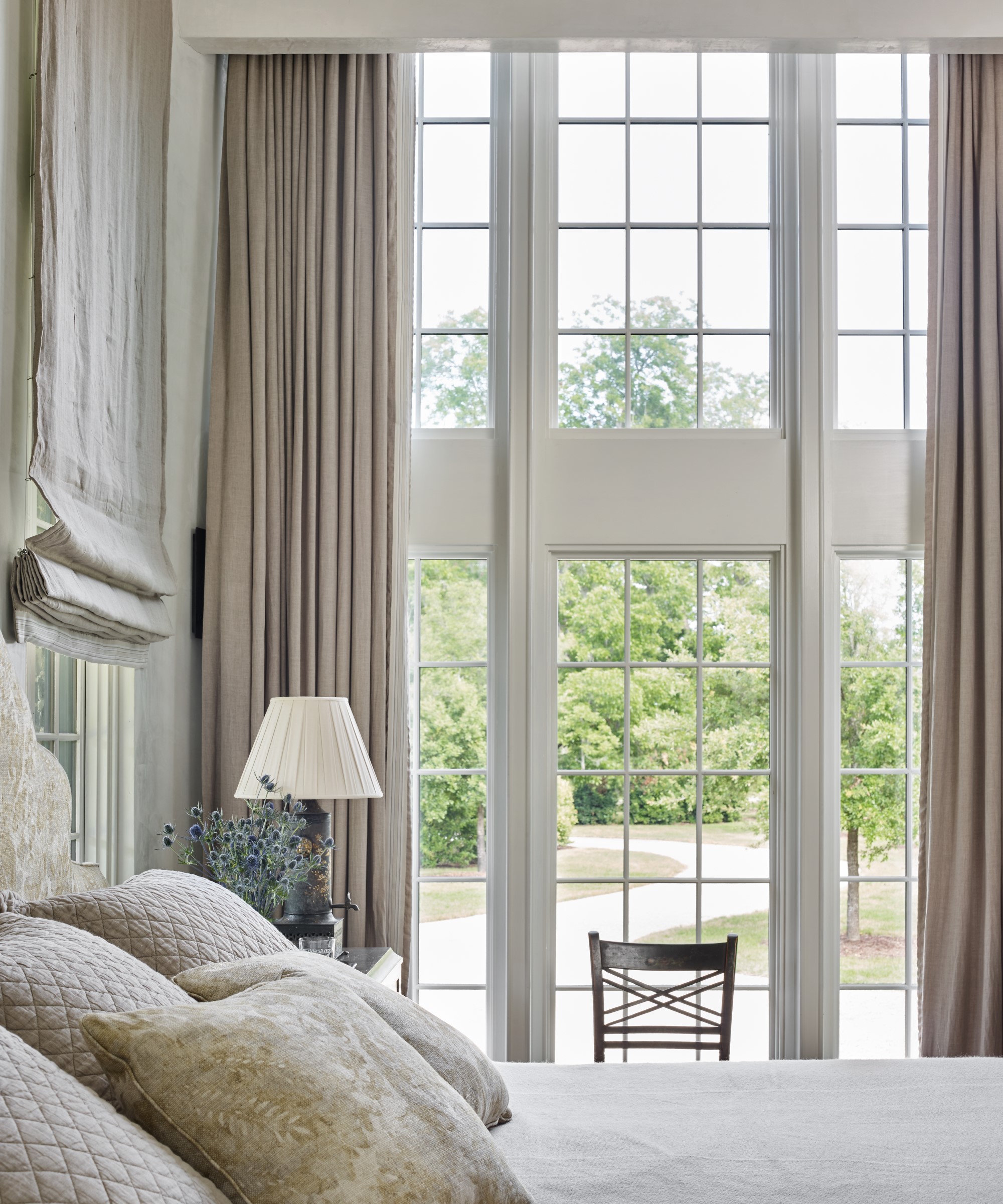
Heading to the bedrooms, a lighter palette signals serenity and quiet escapism. A floor-to-ceiling window once again offers beautiful views of the grounds beyond, but its impact is tempered by soft grey walls and taupe furnishings.
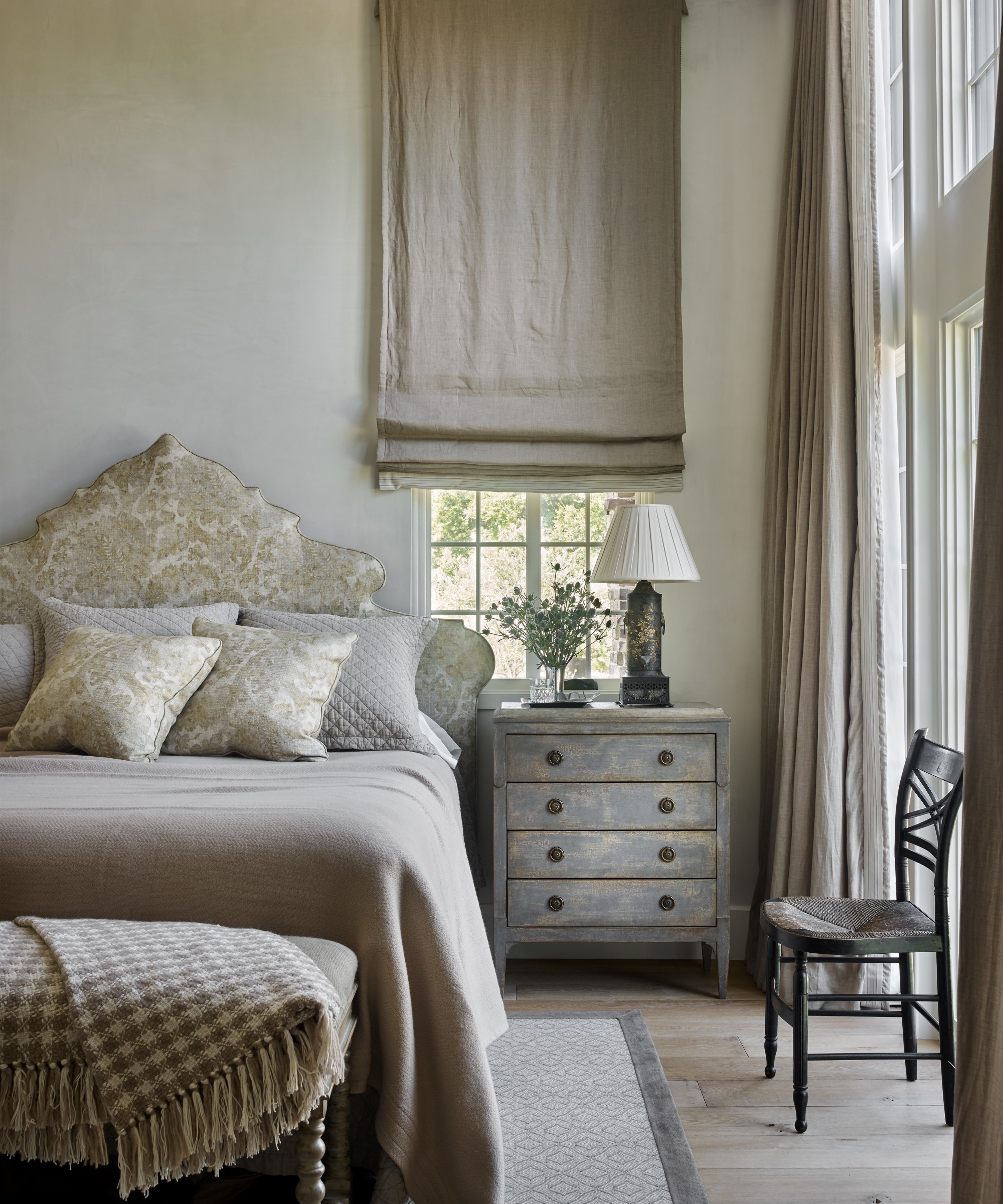
Quilted silk cushions and an embroidered bedhead are paired with thick woollen blankets and crumpled linens to mix luxury with naivety.
- See: Cottage bedroom ideas – design inspiration for cozy restful spaces
Treehouse Room
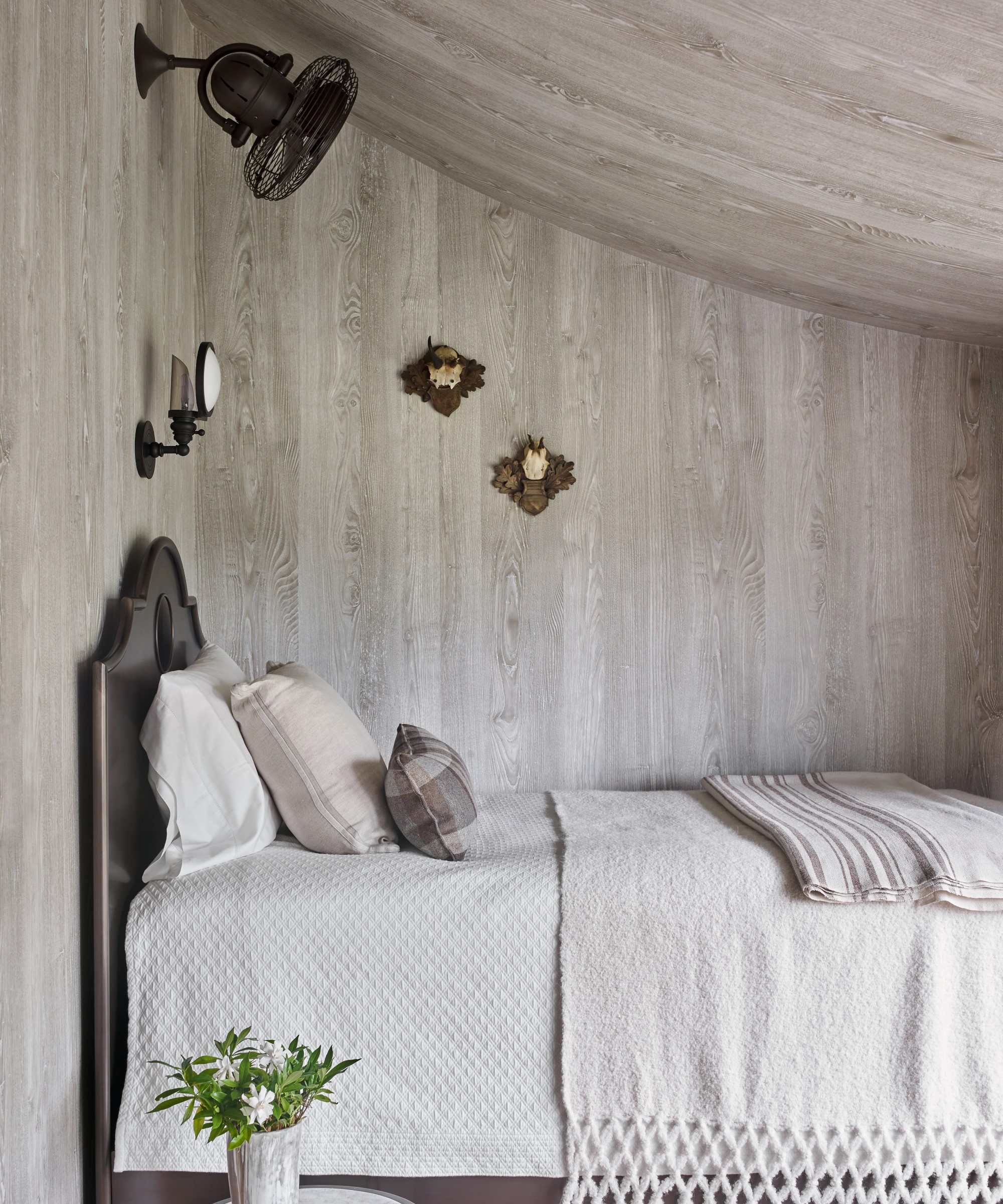
For fans of that ‘swoopy doopy’ roof, the Treehouse Room is the place to stay. At the very top of the property, this room is tucked into the house’s unusually bowed eaves, with its curious lines accentuated by linear-grained faux bois wallpaper from Noblis on both the floor and ceiling.
Bathroom
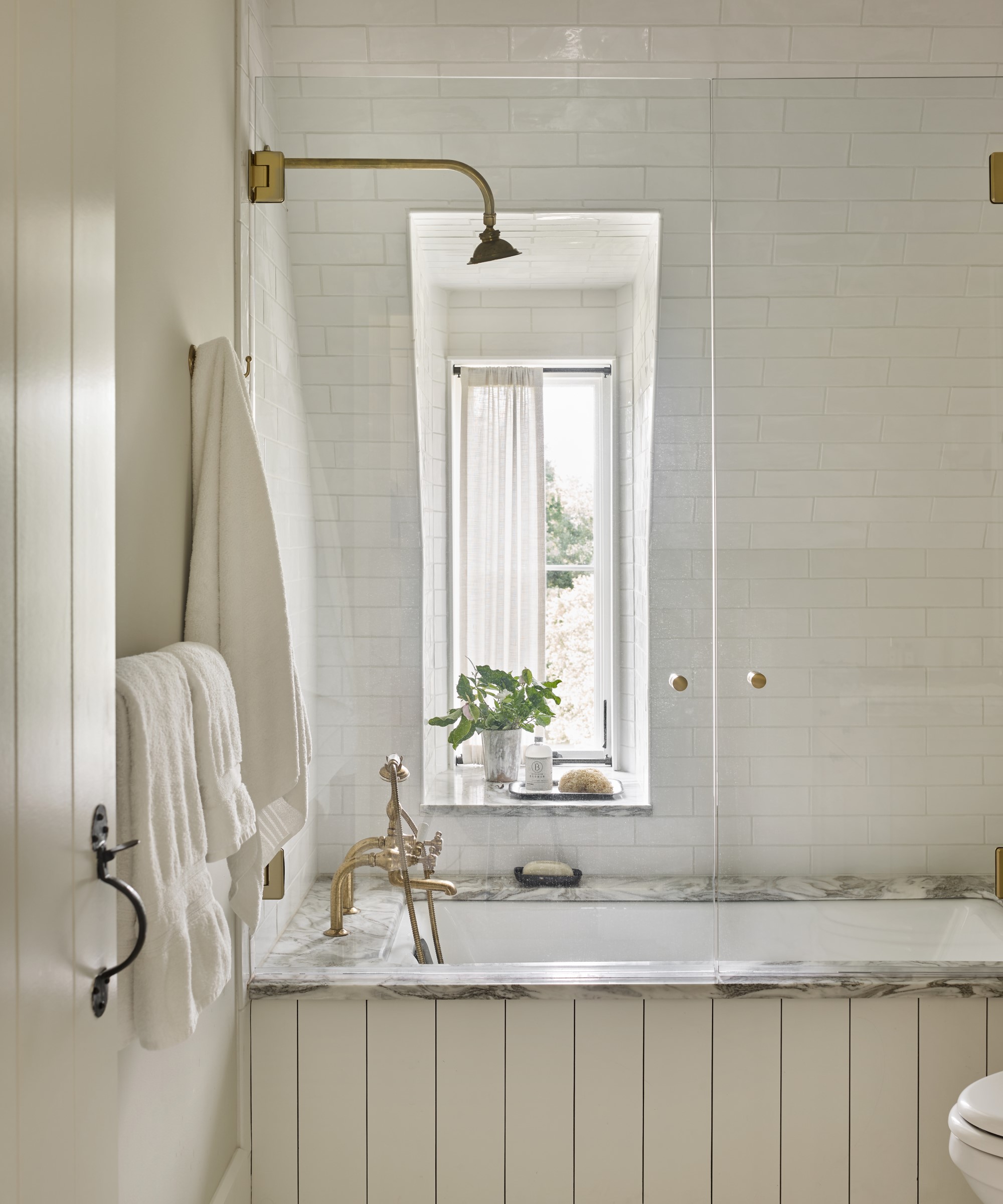
One of three in the property, this cream-colored bathroom makes for the perfect antidote to muddy outdoor pursuits.
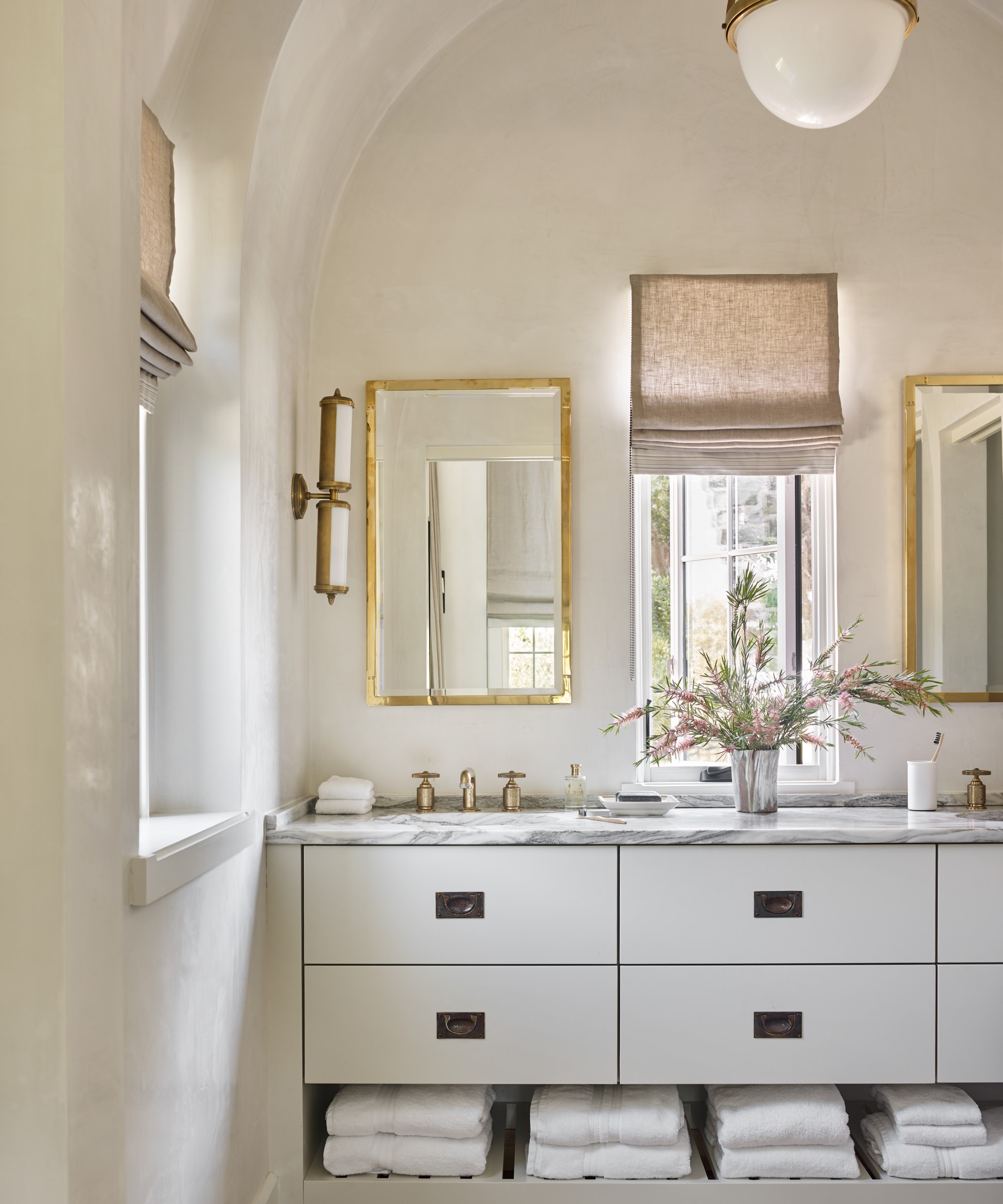
Pristine white subway tiled rise up from a marble-topped, shiplap-clad bath, while a white plays against the cream walls once again on the double vanity units, accented with gold-framed mirrors.
Interiors / Beth Webb Interiors
Photography / Emily J Followill
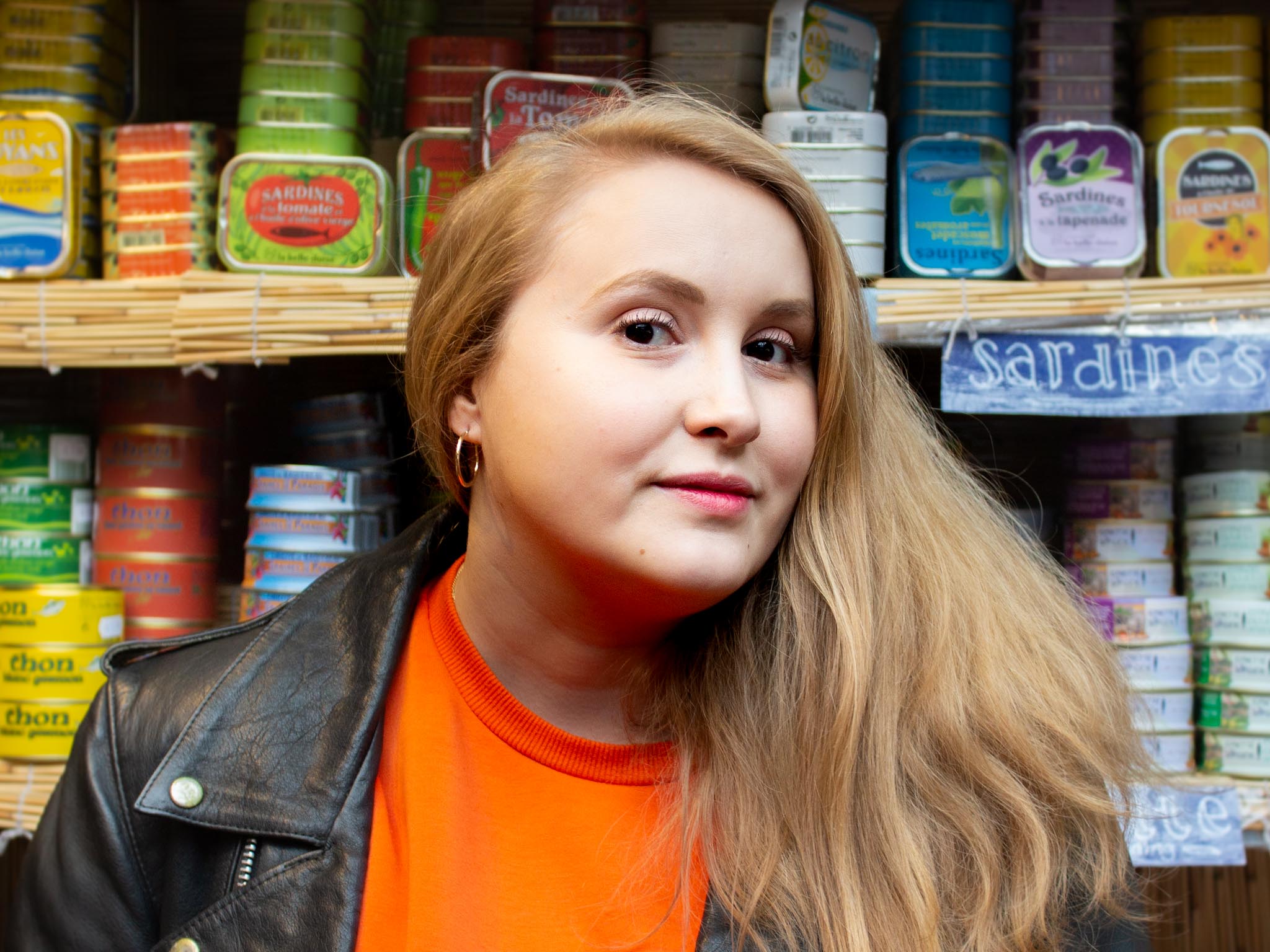
Ailis started out at British GQ, where a month of work experience turned into 18 months of working on all sorts of projects, writing about everything from motorsport to interiors, and helping to put together the GQ Food & Drink Awards. She then spent three years at the London Evening Standard, covering restaurants and bars. After a period of freelancing, writing about food, drink and homes for publications including Conde Nast Traveller, Luxury London and Departures, she started at Homes & Gardens as a Digital Writer, allowing her to fully indulge her love of good interior design. She is now a fully fledged food PR but still writes for Homes & Gardens as a contributing editor.