'In this house, we don’t shy away from joy. We make room for it' – how a designer turned a tiny 1920s cottage into her dream family home
Interior designer Daniella Dolman turned her vision inwards to renovate her small but characterful property into the perfect home for her growing family

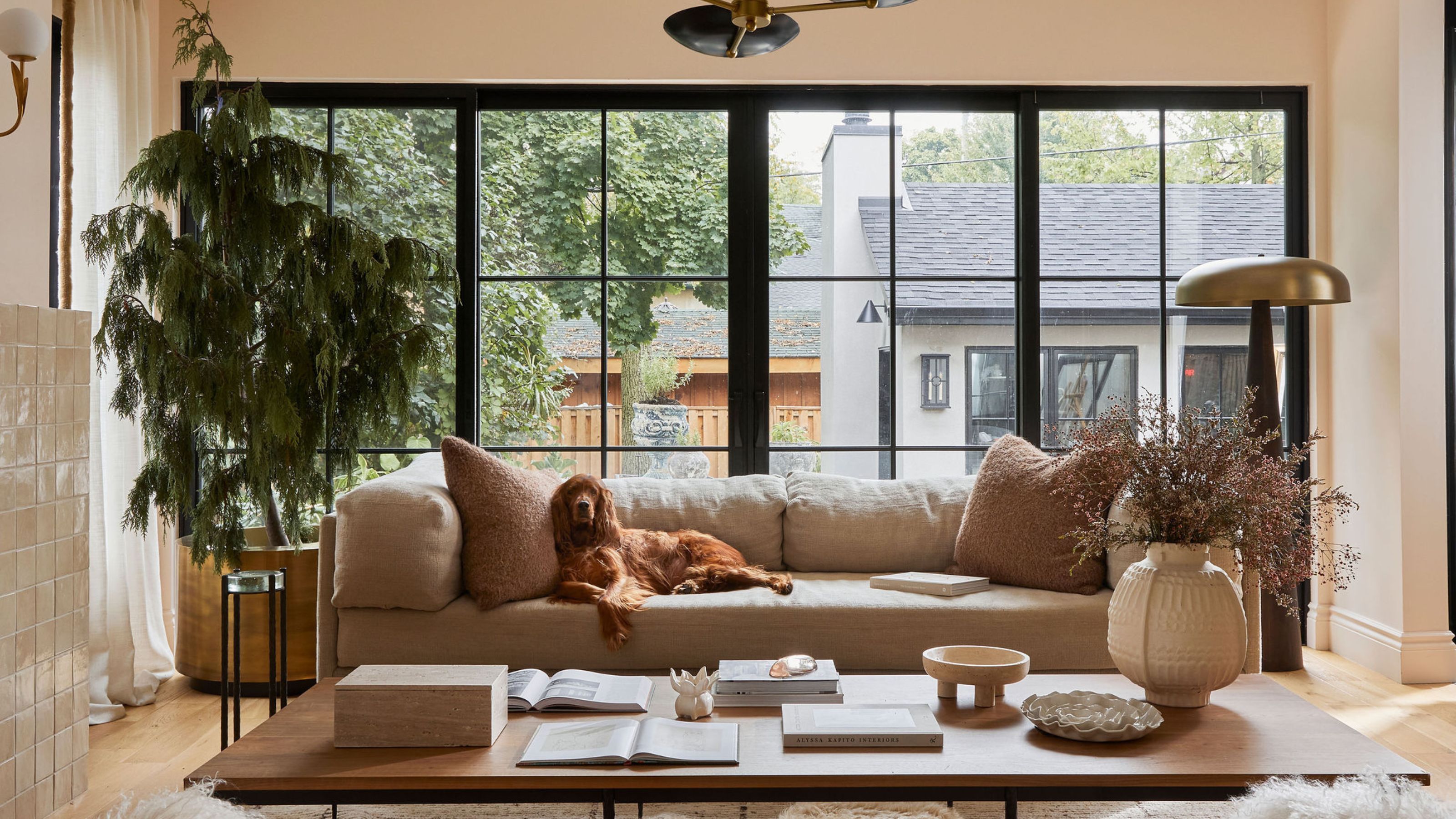
Having worked on multiple projects with her own design firm, this year Daniella Dolman finally felt it was time to turn her vision inward and focus on remodeling her own family home – a 1920s cottage in Hamilton, Ontario, filled with character and charm but lacking in space and practicality.
It was always going to be a challenge, taking an old, small home and turning it into something that would work for a growing family (literally, since Daniella was pregnant with her second child when they started the project), but still honor all the original charm.
But what began as a small, charming cottage, with just one bathroom and a tiny kitchen, evolved into a three-bath, four-bedroom house filled with light and openness and soft colors. Of course, as when any designer turns their efforts inwards, this was more than a renovation; it was a deeply personal project where life and design unfolded side by side.
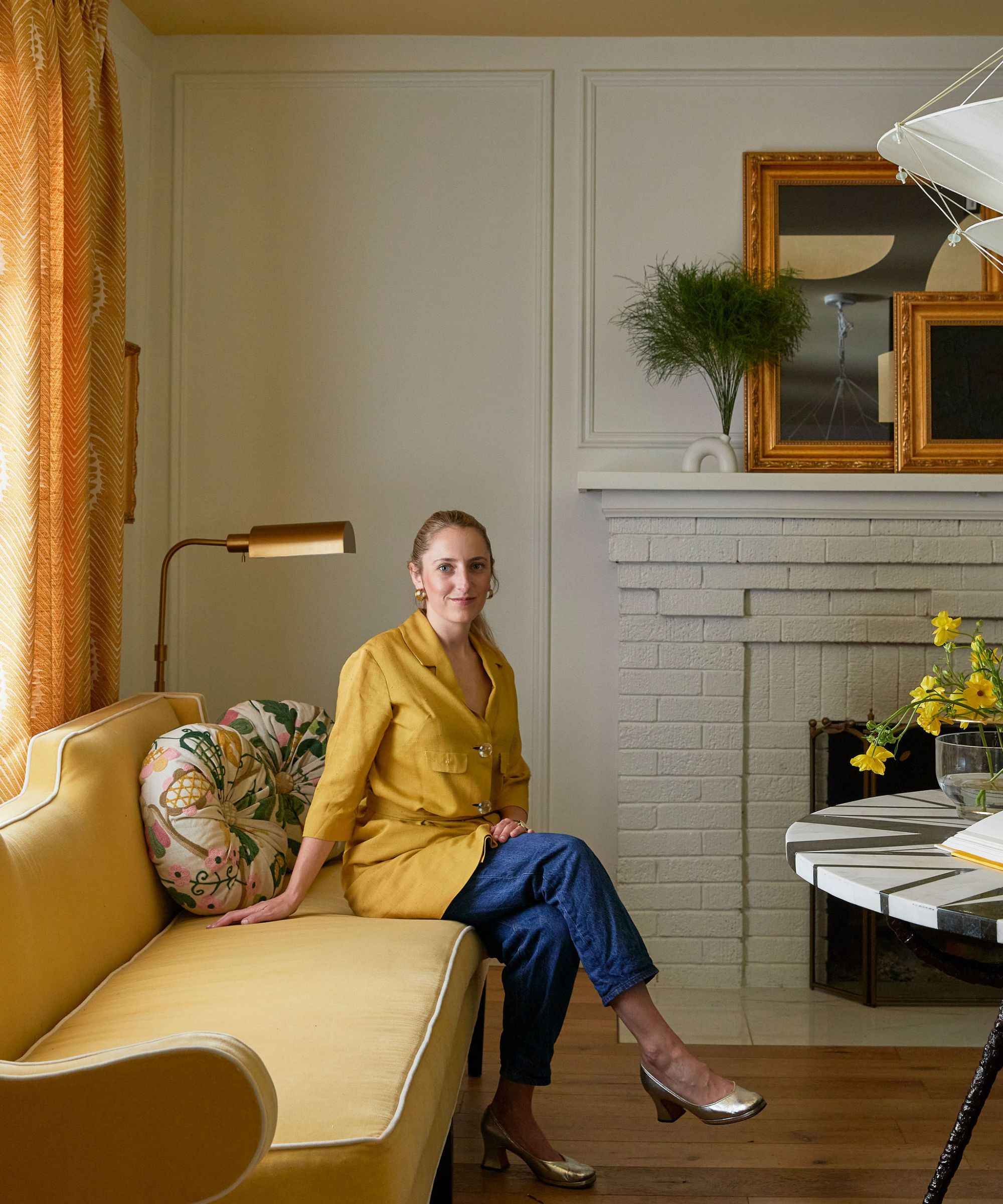
'The greatest challenge wasn’t architectural,' begins Daniella. 'It was emotional. I was a new mother, raising daughters, designing not just a house, but a feeling. Every decision had to hold both beauty and purpose. My mother, who began our family’s design business FOR Design 25 years ago, always kept a beautiful home, elegant, orderly, and full of grace. I wanted to carry that legacy forward, but through a softer, more personal lens.'
'How do you layer in couture-level detail, raw silk, delicate finishes, heirloom pieces, while still creating a space where little girls can dance barefoot and feel completely at ease? How do you design for memory, not just aesthetics?'
'I found myself returning often to a childhood memory: my grandmother’s rose-colored bathroom, where we would get ready together in the morning. It was feminine without being precious, intimate without being fragile. That feeling – the warmth of the light, the softness of the walls, the unspoken invitation to be wholly yourself – became my north star.'
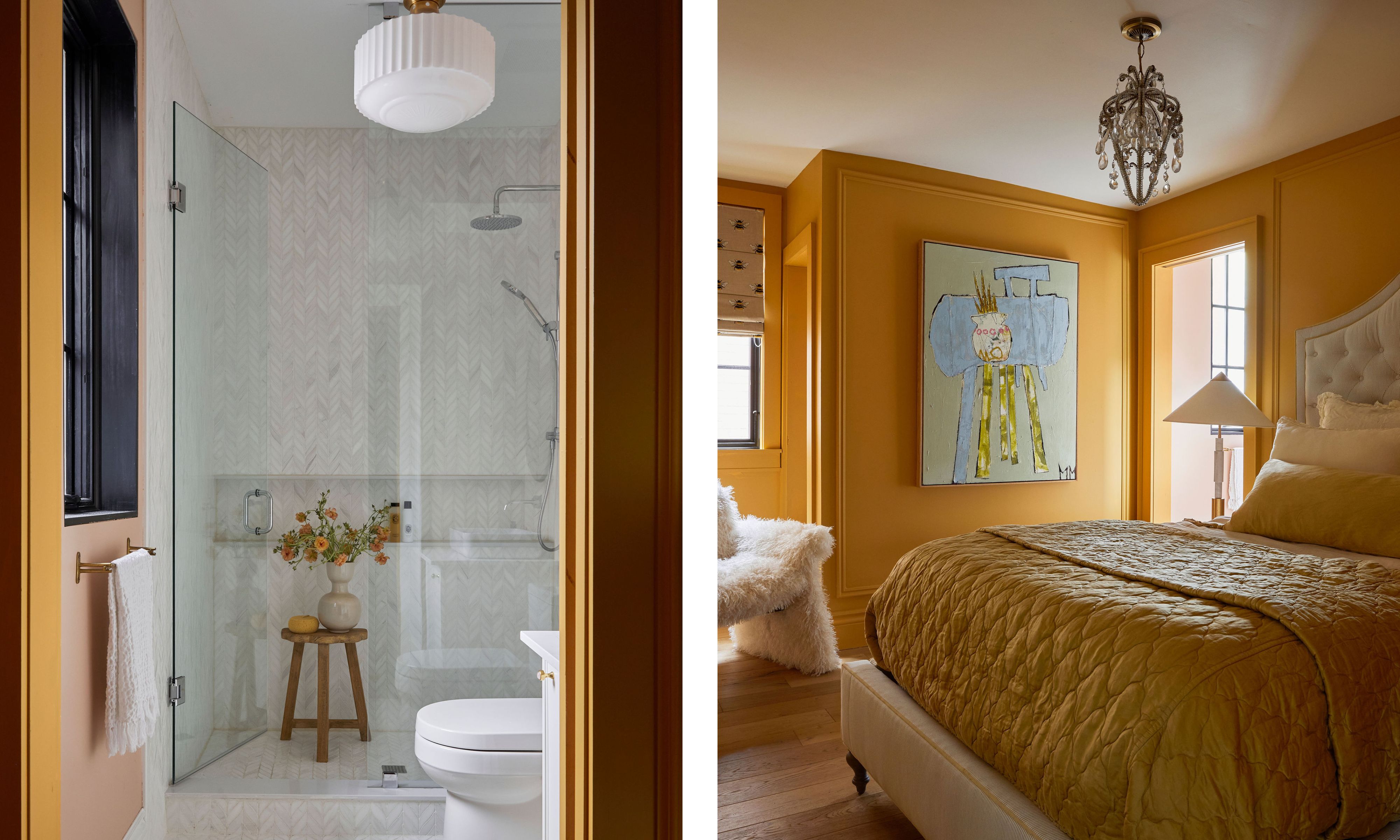
The home does have a playful, feminine feel, as Daniella explains, 'The design language speaks in the femme, the whimsy, and the playful. Raw silk café curtains billow gently in the morning light, their ruffled hems like the edge of a vintage gown. Slipcovered stools, with skirts that graze the floor, feel as if they belong to a different era, one of dressmakers and ballrooms. Throughout, custom millwork curves delicately, like a whispered nod to Art Deco femininity.'
Design expertise in your inbox – from inspiring decorating ideas and beautiful celebrity homes to practical gardening advice and shopping round-ups.
'There’s a story in every detail, a sense that life here is meant to be beautiful and lived-in. The house does not beg to be admired, but rather invites you to delight in the small things – to eat cake, to watch the light dance on a painted ceiling, and to remember that elegance and joy need not be separate things.'
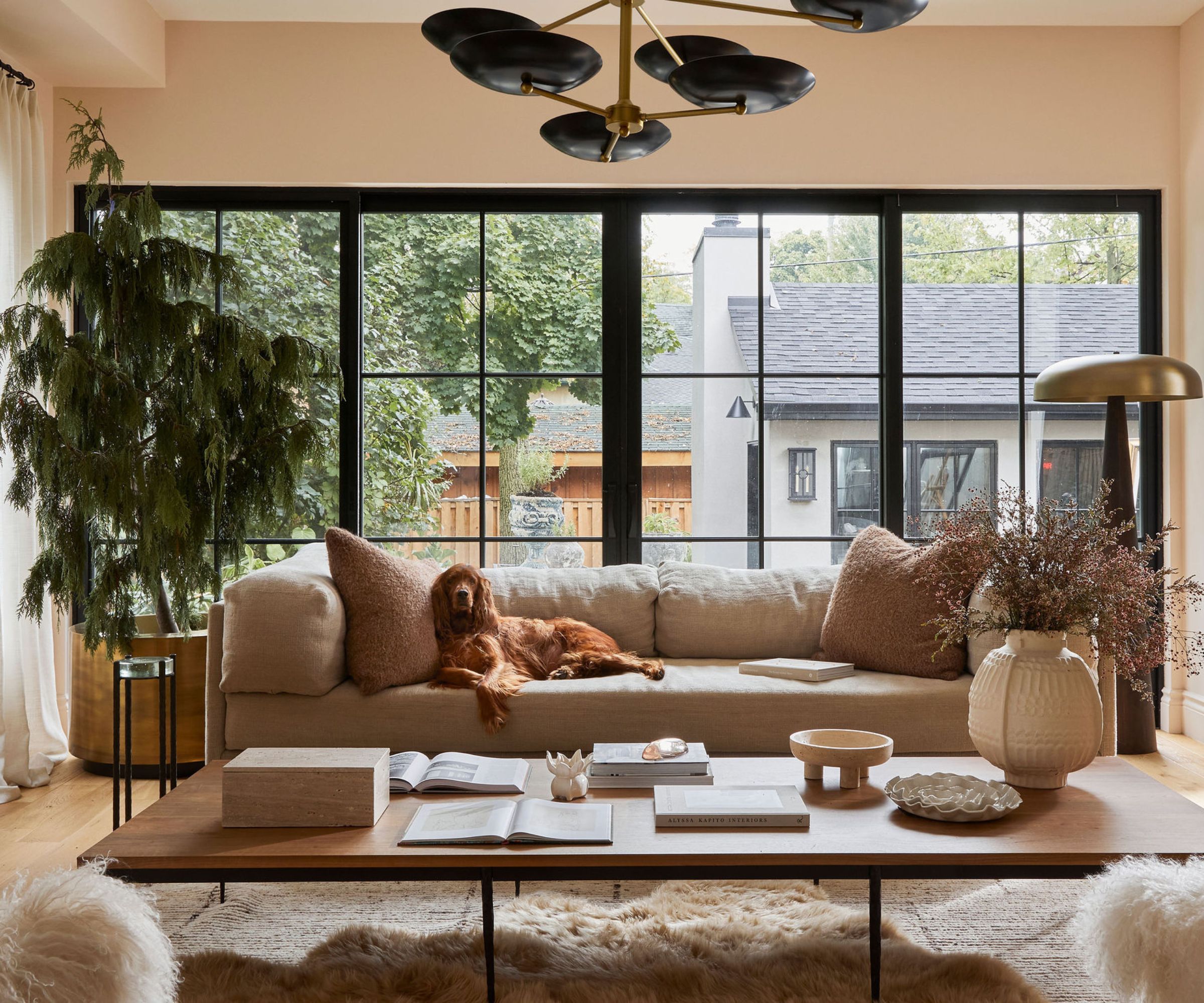
That focus on the house being beautiful but 'lived in', 'admired but inviting' is really the essence of this home. It still works for everyday family life, which, along with preserving the home's character, was at the forefront of the remodel.
First and foremost, the home had to work for this young, busy family. The kitchen needed to be bigger, more open concept, so it could work for all the hats it needed to wear – cooking, socializing, working.
'A La Cornue range was a non-negotiable, as were the quad doors opening into the back studio, creating a seamless indoor-outdoor connection,' says Daniella. 'Large, light-filled windows were also essential to breathe life into the home and reflect the natural beauty outside.'
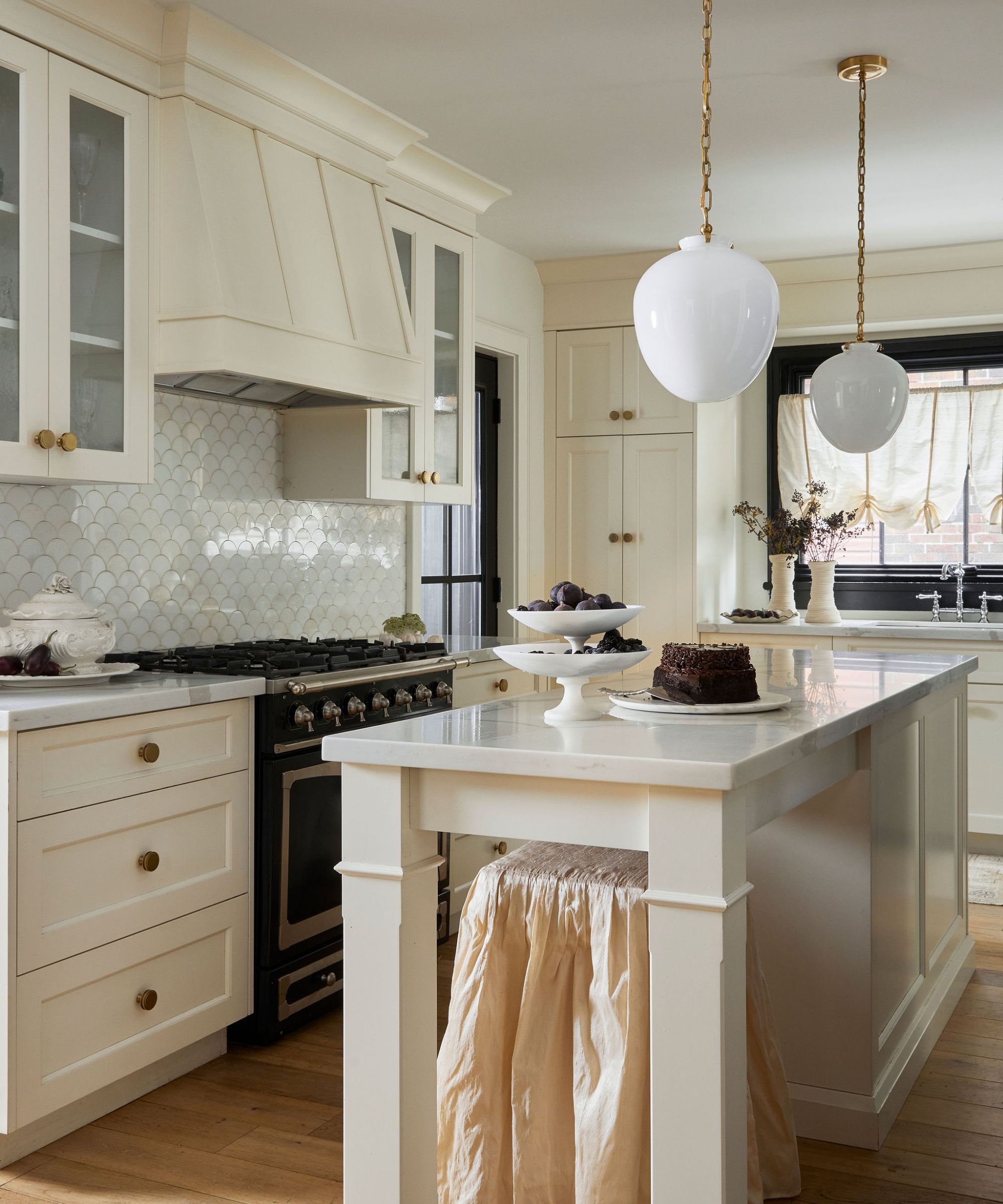
As with most of the original layout, the kitchen wasn't huge. It was just eight by six feet, tucked away at the back of the house, so it felt disconnected from the other rooms.
'We reimagined the entire footprint, opening walls and repurposing the former dining room to create a kitchen that feels expansive, intuitive, and bathed in natural light. It’s no longer just a space for function – it has become the emotional heart of the house,' explains Daniella.
'At its center, a swooped-edge breakfast bar stretches wall to wall – a sculptural, architectural gesture that feels both grounding and gentle. The curve is soft, feminine, and quietly bold, and it's a recurring shape that threads throughout the home. The kitchen is where we gather in the in-between moments: low-slung mornings with coffee, quiet evenings with cocktails, children climbing onto slipcovered stools.'
'What was once a fractured floor plan has become a fluid sequence: the former dining room is now the kitchen; the old living room reimagined as a space for gathering around the table; and beyond that, the new living room opens toward the garden. Every space flows with ease, connected by light, breath, and intentional softness.'
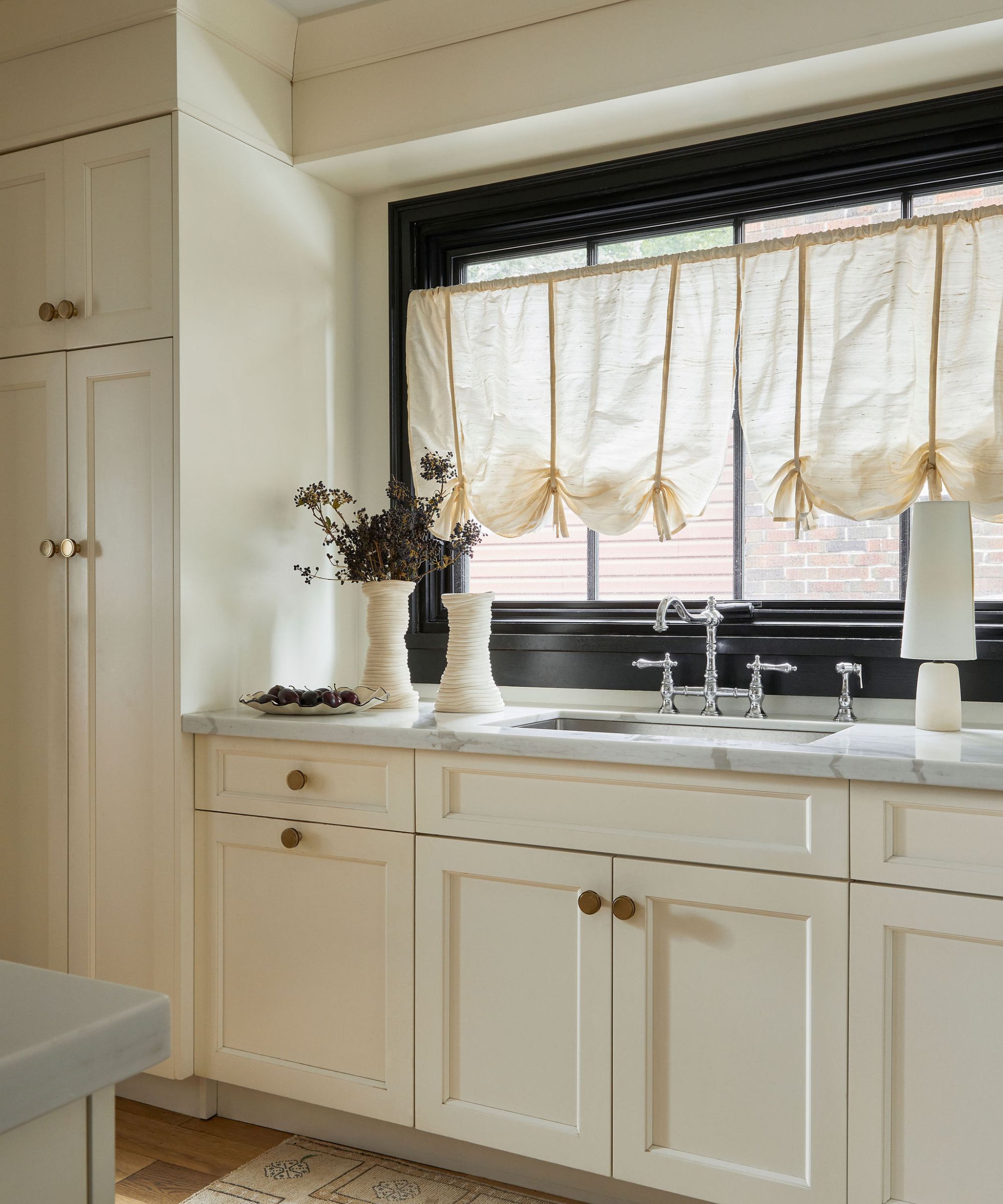
In the dining room, the colors shift from soft and subtle to bolder yet buttery yellows, and the contrast of the black chairs creates an instant drama that feels decidedly different from the other downstairs rooms.
'I’m drawn to playing with proportion, and the dining room felt like the perfect place for a little drama,' says Daniella. 'We chose an oversized pendant, almost sculptural in presence, to hover above the marble like a piece of suspended art.'
'And then there's the ceiling, a buttery yellow, soft and luminous. Yellow has always made me feel joyful, and here it casts the most beautiful golden wash across the room. I’ve long admired how Rose Uniacke uses yellow with such restraint and poetry, it inspired me to make a bold, happy choice of my own.'
'In this house, we don’t shy away from joy. We make room for it.'
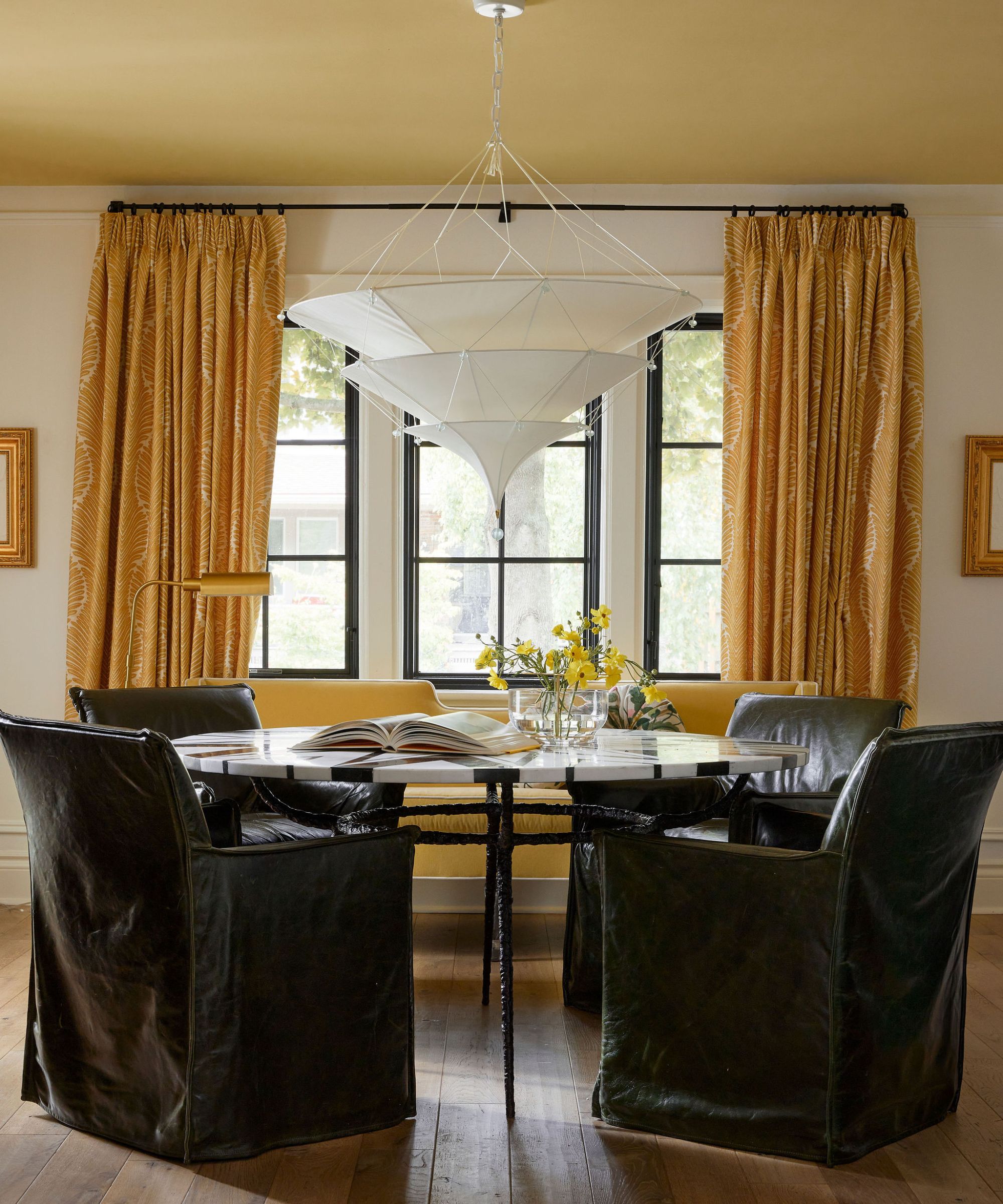
But again, Daniella goes back to how this room was designed with the family who will use it in mind. She points out the shape of the dining table, explaining, 'I've always loved the intimacy of a round table. It naturally invites conversation, eye contact, and ease. In a square room, it doesn’t just sit well – it grounds the space in a way that feels instinctive and whole.'
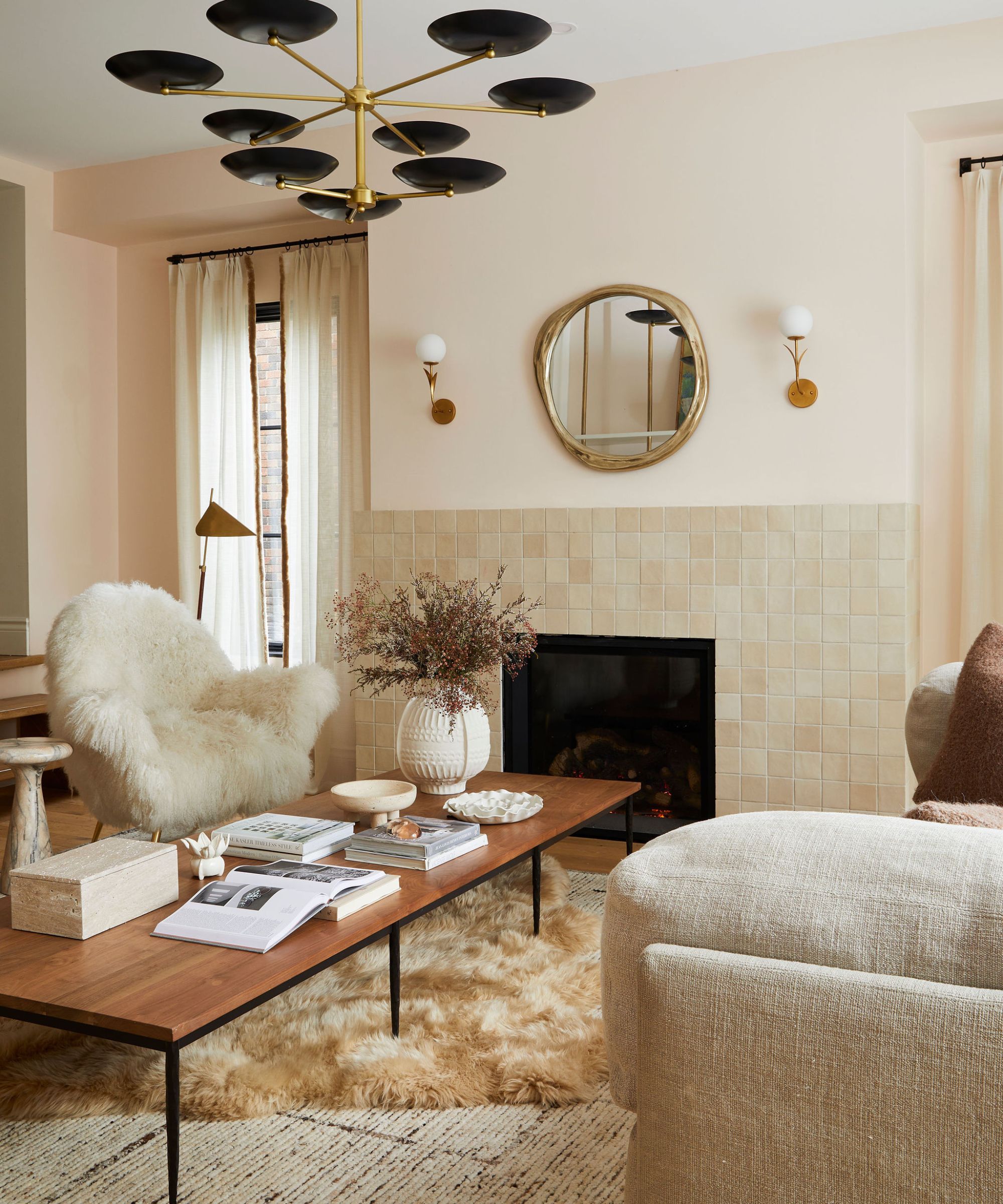
In the open plan, light living room, the colors mirror the calm, soft shades found in the kitchen. The room is neutral, but it's the textures and the layers that give this space all its interest.
'It's a space rooted in feminine whimsy and English drawing-room romance,' says Daniella. 'This room was designed for what matters most: reading aloud, listening to records, and telling stories that linger past bedtime.'
'I was inspired by the softness of Marie Antoinette’s private chambers, but edited through a modern lens, every detail invites tactile curiosity. Mongolian fur chairs, chosen for their couture-like playfulness and enveloping softness. Custom curved millwork with integrated pulls, an Art Deco nod that balances structure with grace. A long, low oak table, scaled like a library desk, has become a family gathering point for books, plays, and quiet moments of connection.'
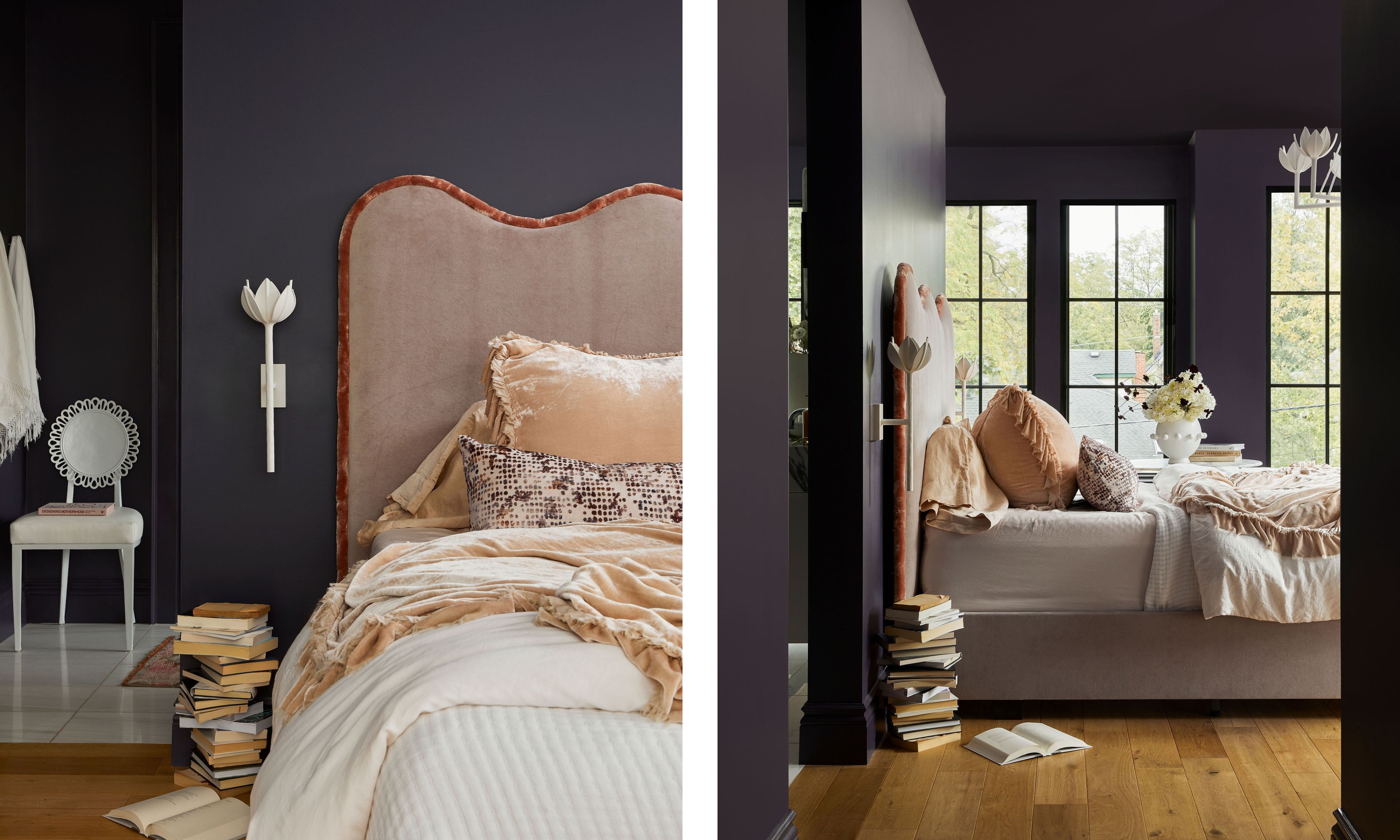
Daniella describes her bedroom as 'a study in tone, texture, and restraint. The bedroom leans into depth and saturation. The walls envelop you in a rich, comforting hue, a color that feels like an exhale, warm and grounding.'
The pale pink custom headboard by Samuel & Sons breaks up the dark walls and feels more in keeping with the soft style used throughout the home. The bedding, by Bella Notte, plays a similar part in ensuring the moody color scheme still feels inviting.
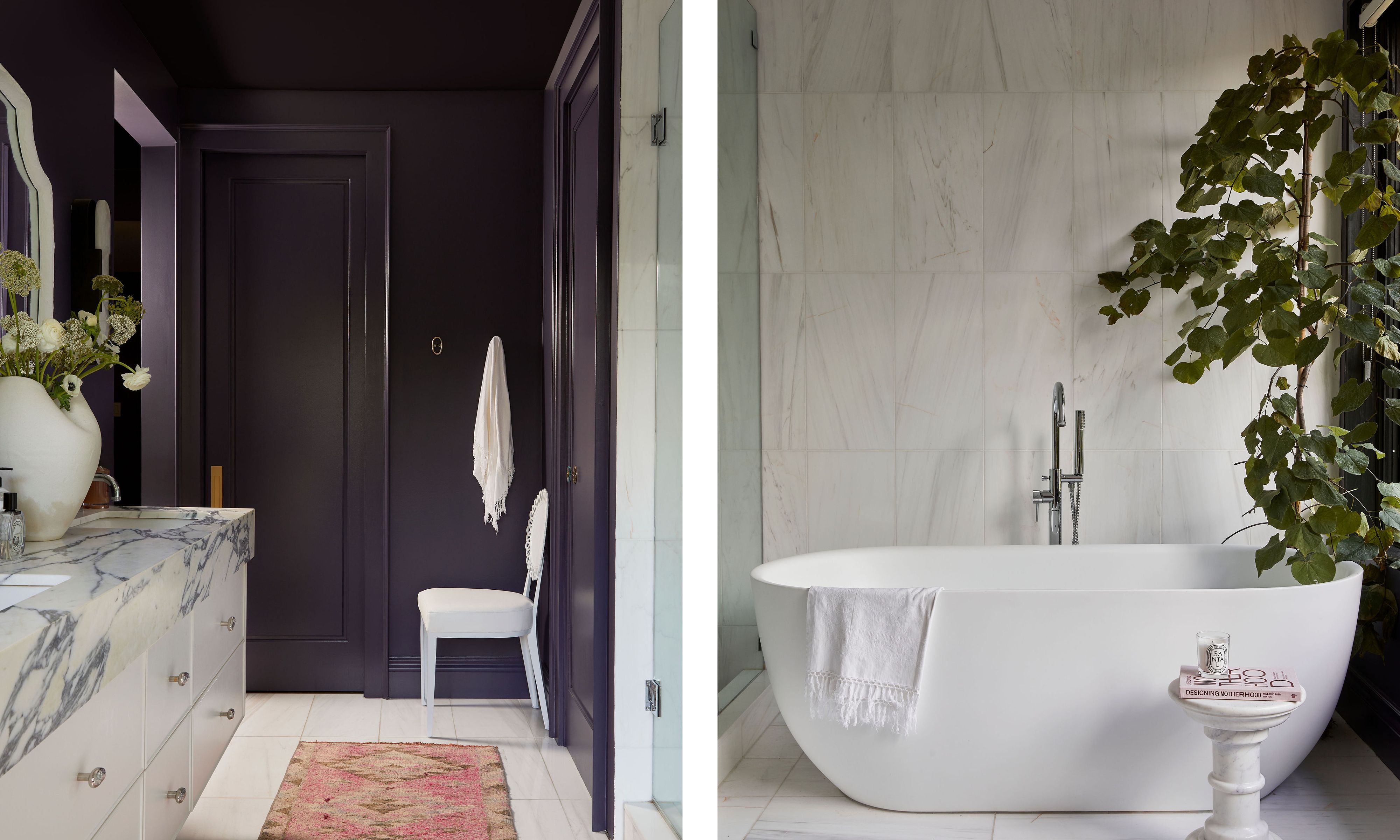
'In the main bathroom, elegance is found in the absence of clutter and the weight of materials,' explains Daniella. 'A floating double vanity, carved from thick marble, hovers with quiet confidence. I decided against any visible hardware, no ornament – just the poetry of proportion and light. The space is meant to feel like a Parisian atelier apartment open, tonal, and utterly intentional.'
The home Daniella has created is the perfect balance of curated and considered, design-led and on trend but also soft and inviting, and built for a family. The rooms are colorful, playful and designed to be lived in.
'It's inspired by a whimsical and joyful spirit, embracing bold color combinations and personal touches that reflect both nostalgia and modernity,' explains Daniella. 'The interior moves with a certain softness – a quiet romance suspended between English charm and Parisian elegance.'
'It’s a home composed not just of rooms, but of colourful visions. The palette is tender yet daring: powdered blush, sun-washed marigold, and deep eggplant come together in a harmony that feels both intimate and unexpected.'

I am the Head of Interiors at Homes & Gardens. I started off in the world of journalism in fashion and luxury travel and then landed my first interiors role at Real Homes and have been in the world of interior design ever since. Prior to my role at H&G I was the digital editor at Livingetc, from which I took a sabbatical to travel in my self-converted van (not as glamorous as decorating a home, but very satisfying). A year later, and with lots of technical DIY lessons learned I am back to writing and editing, sometimes even from the comfort of my home on wheels.