Reinstating period features to a Victorian home returned it to its former glory
With reinstated original features and decorated in an eclectic style, this Victorian townhouse is a perfect marriage of old and new
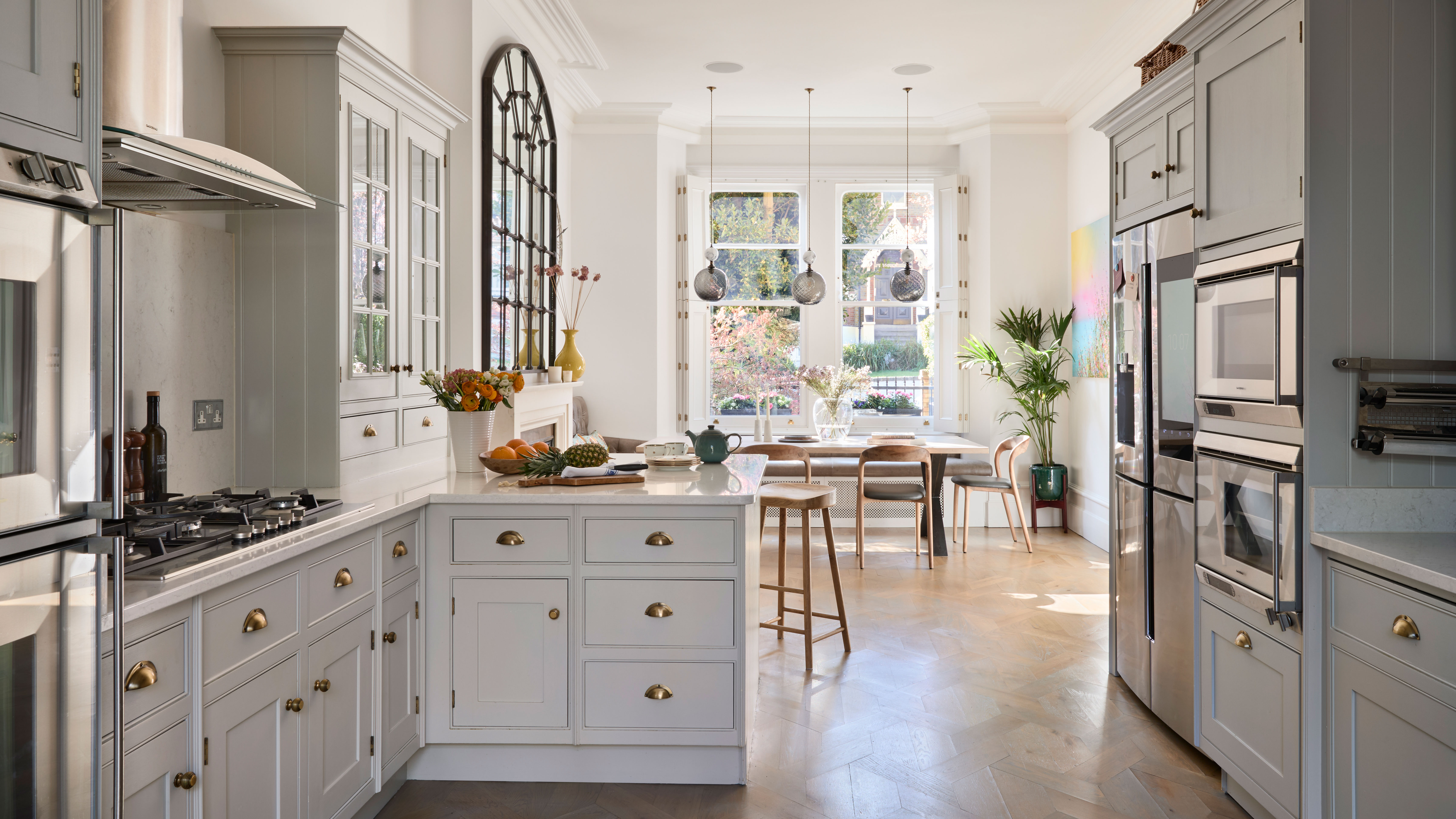
Design expertise in your inbox – from inspiring decorating ideas and beautiful celebrity homes to practical gardening advice and shopping round-ups.
You are now subscribed
Your newsletter sign-up was successful
Want to add more newsletters?

Twice a week
Homes&Gardens
The ultimate interior design resource from the world's leading experts - discover inspiring decorating ideas, color scheming know-how, garden inspiration and shopping expertise.

Once a week
In The Loop from Next In Design
Members of the Next in Design Circle will receive In the Loop, our weekly email filled with trade news, names to know and spotlight moments. Together we’re building a brighter design future.

Twice a week
Cucina
Whether you’re passionate about hosting exquisite dinners, experimenting with culinary trends, or perfecting your kitchen's design with timeless elegance and innovative functionality, this newsletter is here to inspire
Having lived most of her life in Regency-style character homes, there was not a moment’s hesitation with this Victorian townhouse for owner Ushma.
‘When I first stood admiring the hallway and the feeling of grandeur in the living room, with all its period charm and the way the light enters the huge window bay – it was love at first sight,’ she says.
The property had been renovated previously, although the bathrooms were dated. Keen to put their stamp on it, Ushma and her husband Sanj renovated, modified, and updated throughout, redecorated most rooms, and reinstated authentic period features, including stained glass, cornicing, and fireplaces to create what is among the world's best homes.
Kitchen
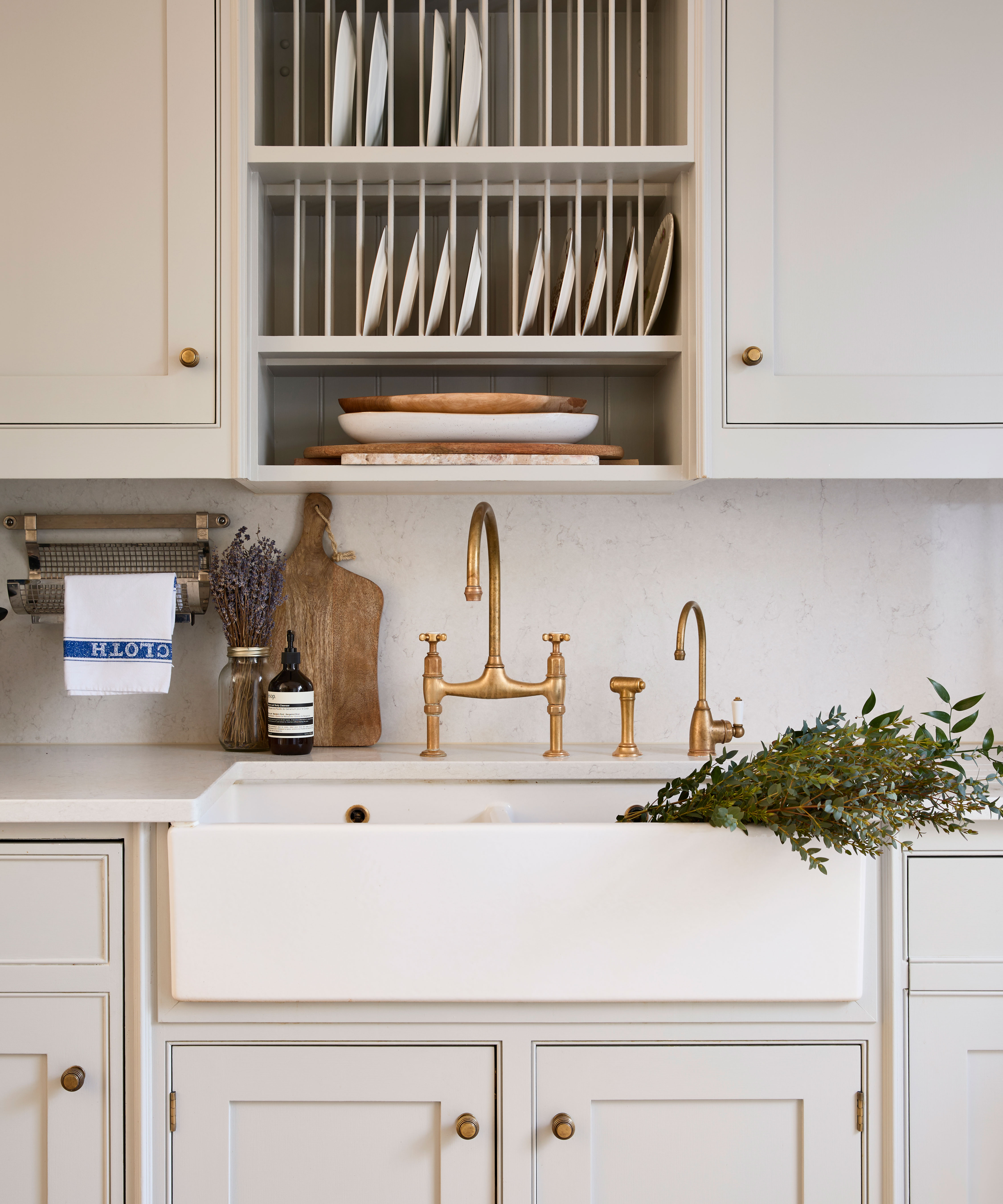
Having looked at traditional white kitchen ideas, this was the room they started with. The couple replaced black worktops with Carrera white stone, modified the sink units, and installed a new white kitchen splashback, a traditional butler sink, and new brass taps.
The kitchen units were hand-painted, handles refreshed with new brassware, and the previous bland tiled floor was replaced by Mansion Weave parquet as a wood flooring idea.
Dining
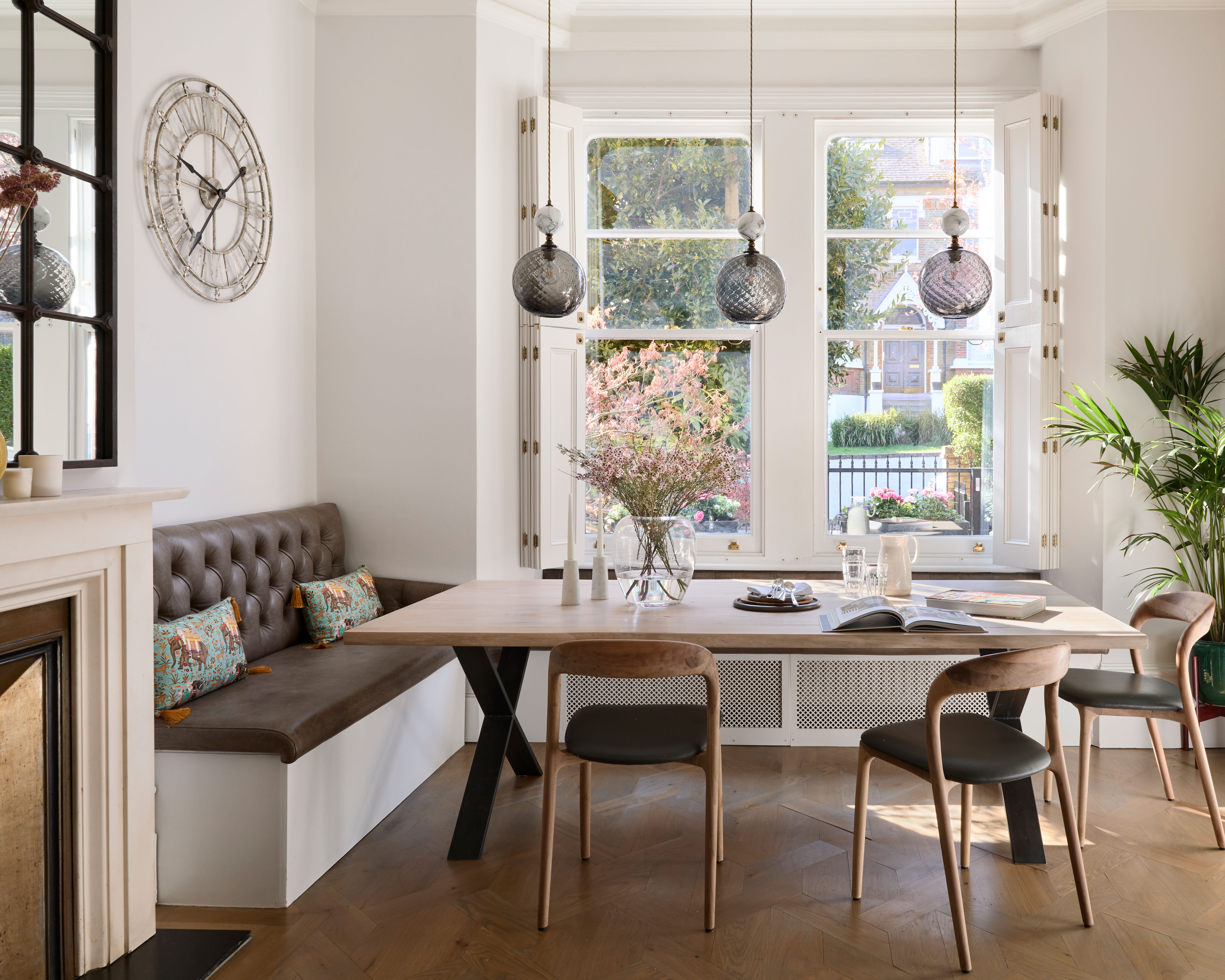
The dining area features mid-century designer furniture along with statement pendants over the table as kitchen lighting ideas and bespoke banquette seating.
For the window treatment, they opted for shutter ideas having some bespoke made.
Design expertise in your inbox – from inspiring decorating ideas and beautiful celebrity homes to practical gardening advice and shopping round-ups.
Living room
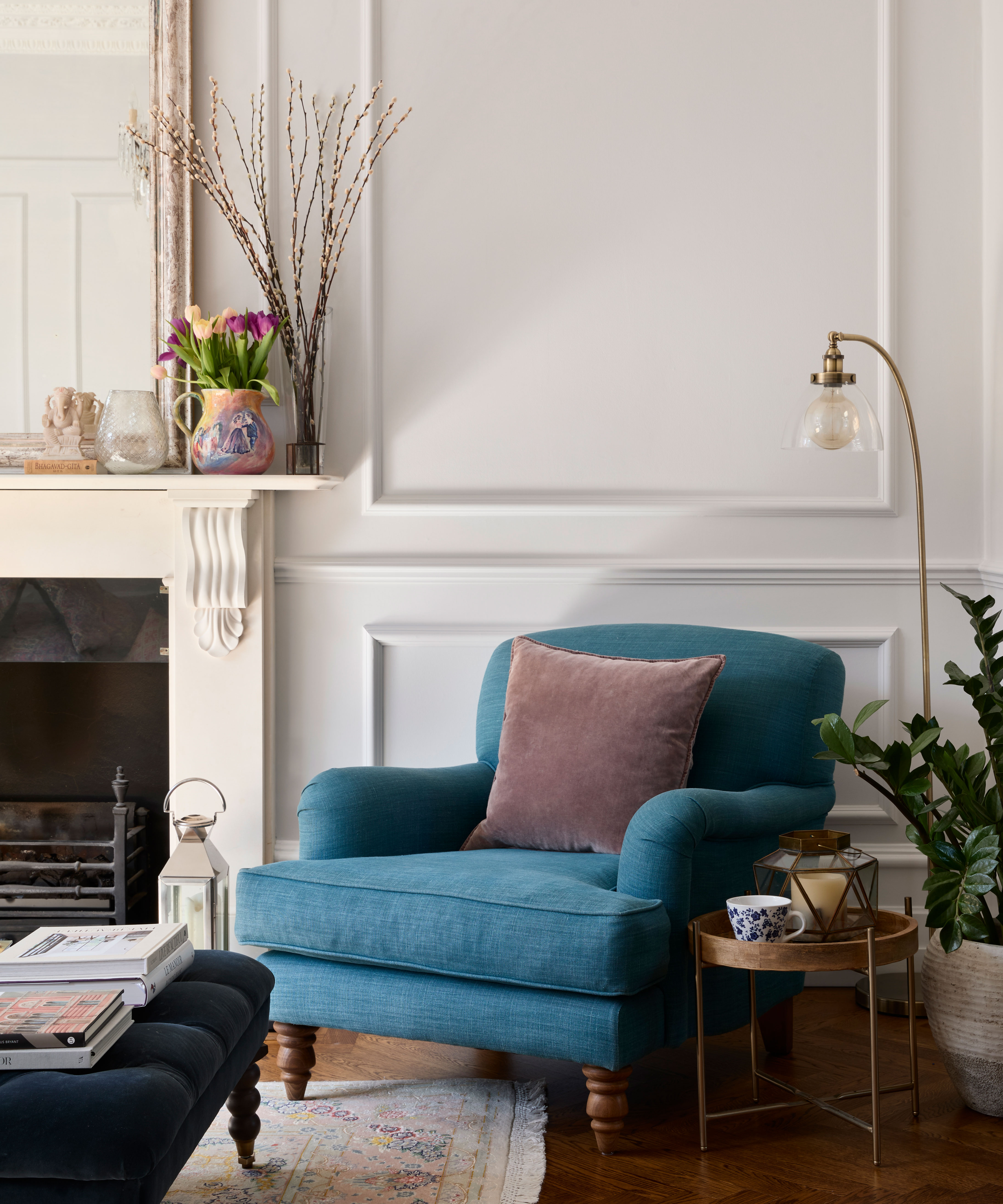
Ushma decided to decorate with neutrals for the paneling in the living room that was inherited with the house, combining this with and a mix of French antique and mid-century furniture to create an opulent look
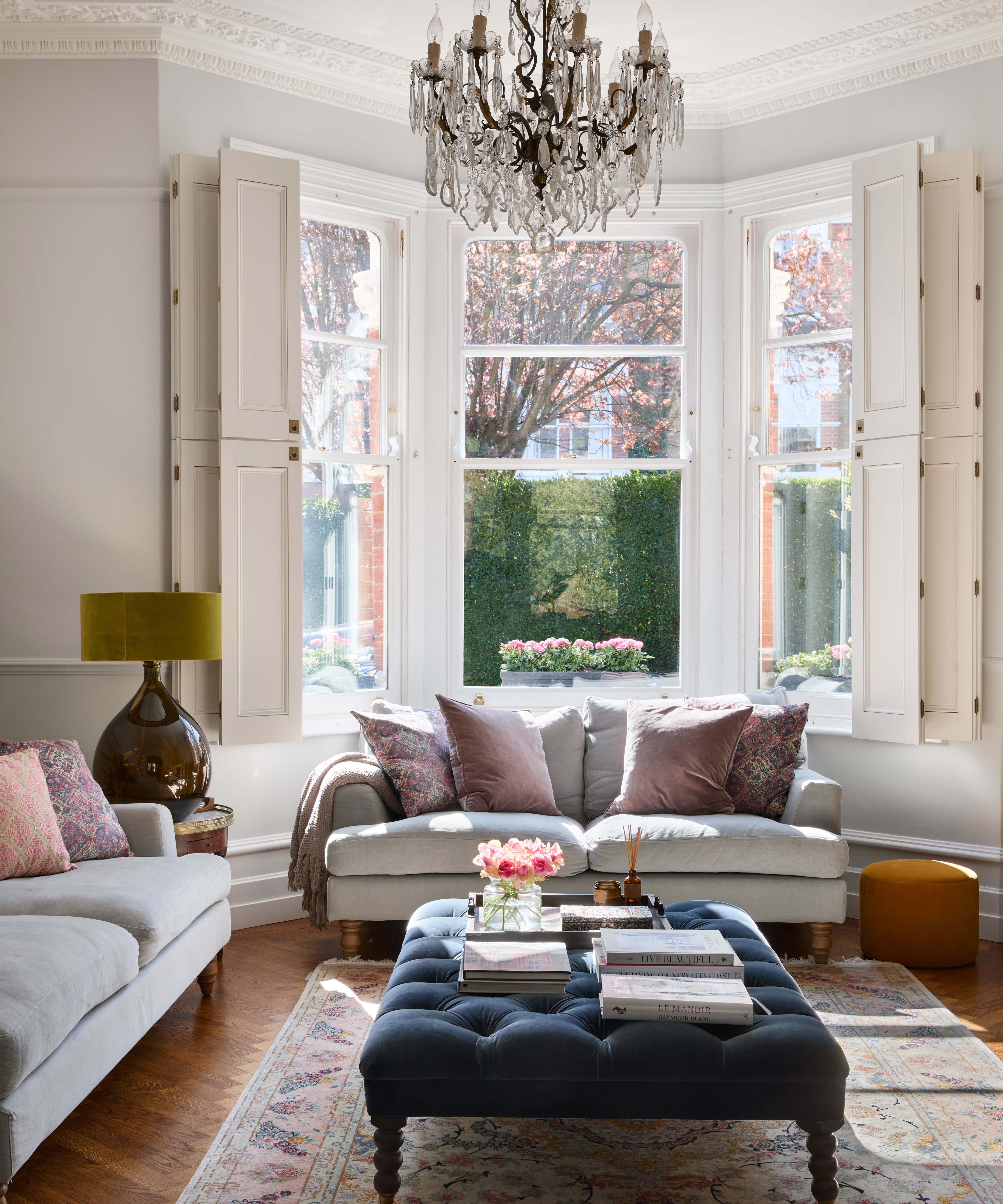
Sanj researched a bespoke window shutter craftsman, who specialises in Victorian window bays. ‘The previous plantation shutters never closed shut and prevented the sash windows from being fully open. The amazingly talented William Penderis did a great job working with the uneven walls which are never straight in Victorian houses,’ he says.
Sanj also sourced all the living room chandeliers from Crystal Corner, who rescue and restore antique chandeliers. ‘We chose a pair of 1900 Lombardian chandeliers that were rescued from a boutique hotel in Luino, on the Lombard shore of Lake Maggiore. We love adding a piece of history to our home.’ There are many ways to add authentic period features and the couple also reinstated coving and a ceiling rose.
Bespoke upholstered sofas and footstools add to the luxurious feel of the space.
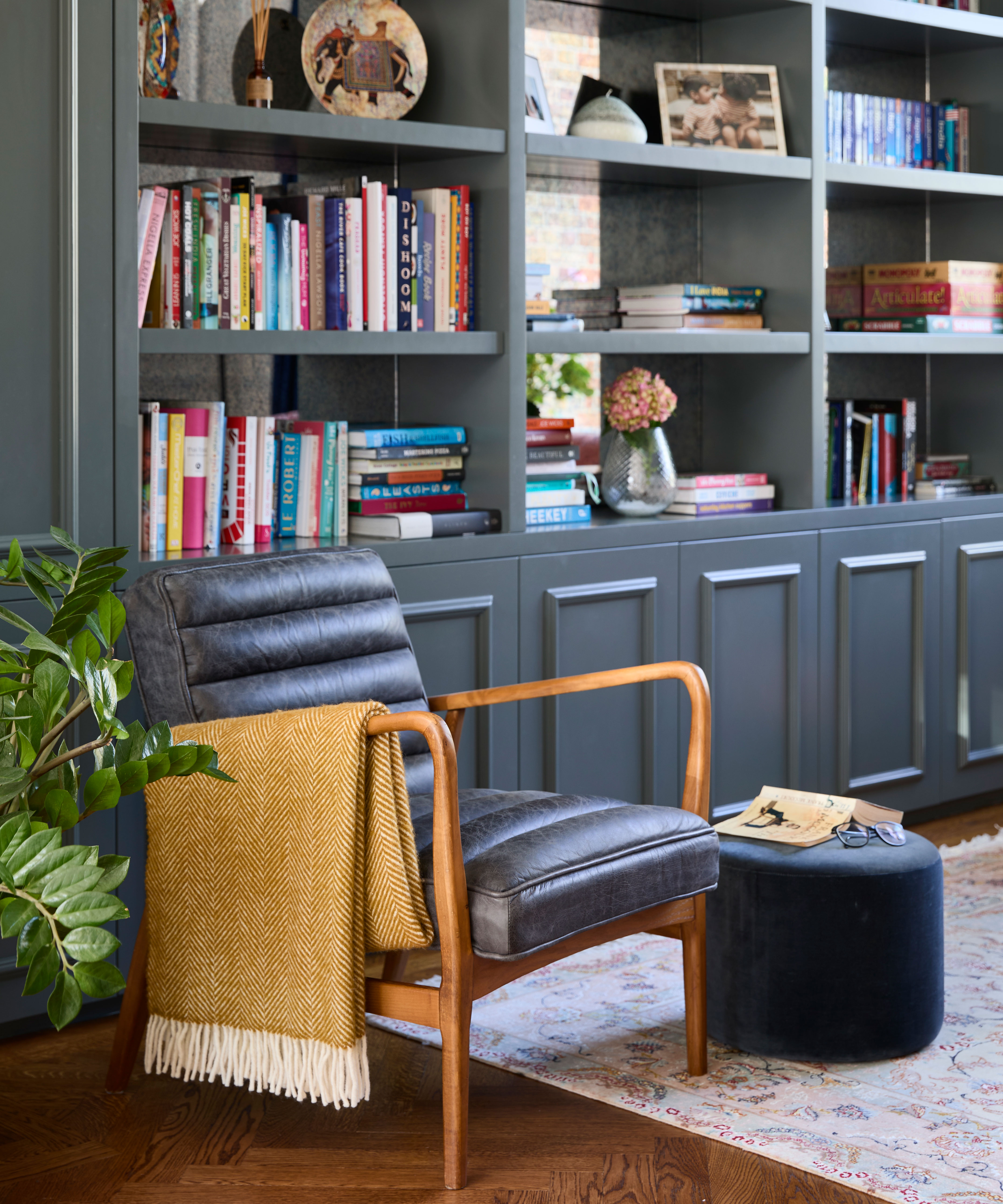
A bespoke bookcase was inherited from the house, but as a living room bookshelf idea, Sanj took the shelves out and ordered made-to-measure antique glass to reflect light, add interest and personalize to the piece.
Hallway
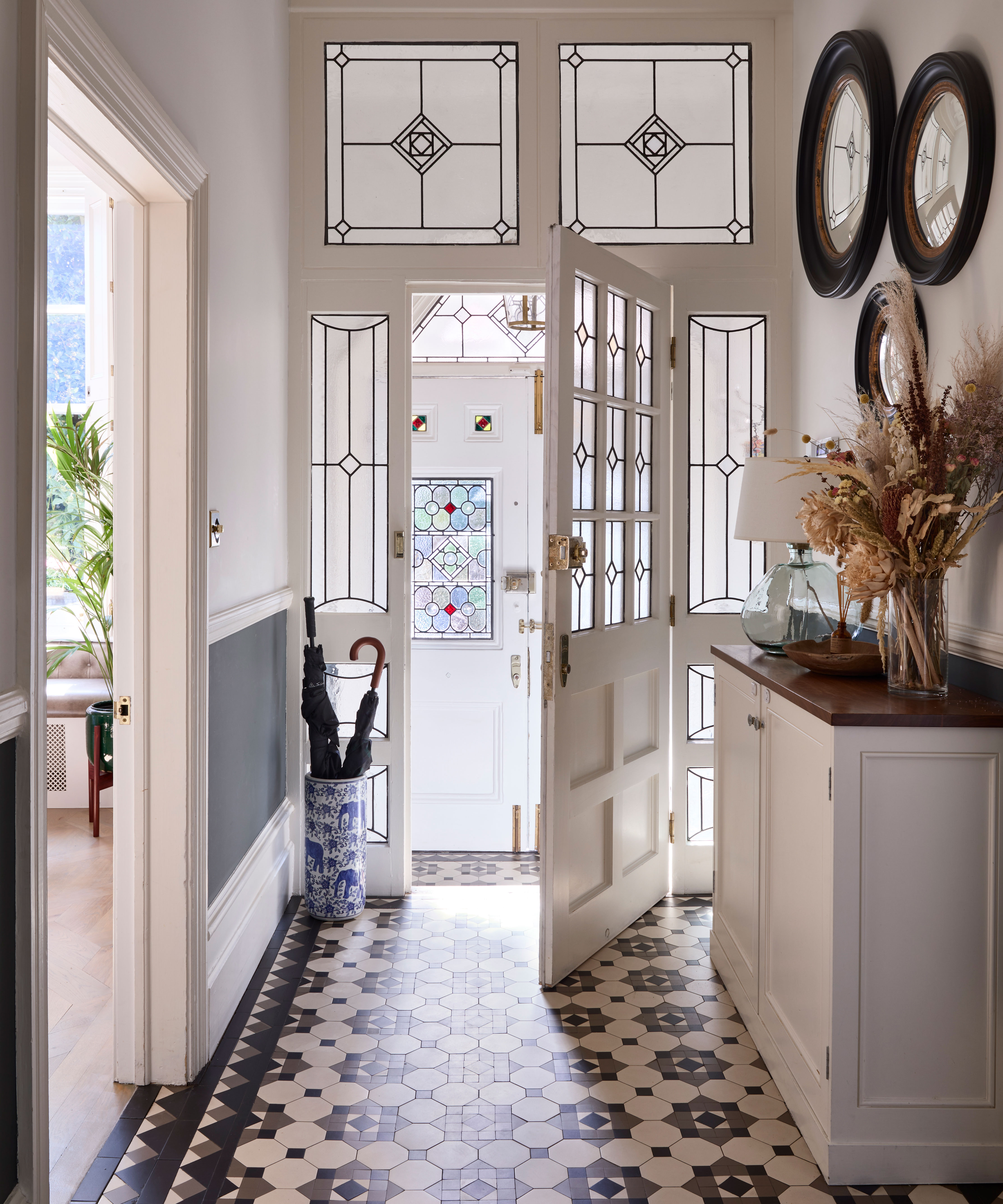
Ushma fell in love with the traditional hallway in an instant with its tall ceilings, original floor tiles, and original cornicing. To increase light in the hall, they ordered bespoke stained glass window designs.
Bedroom
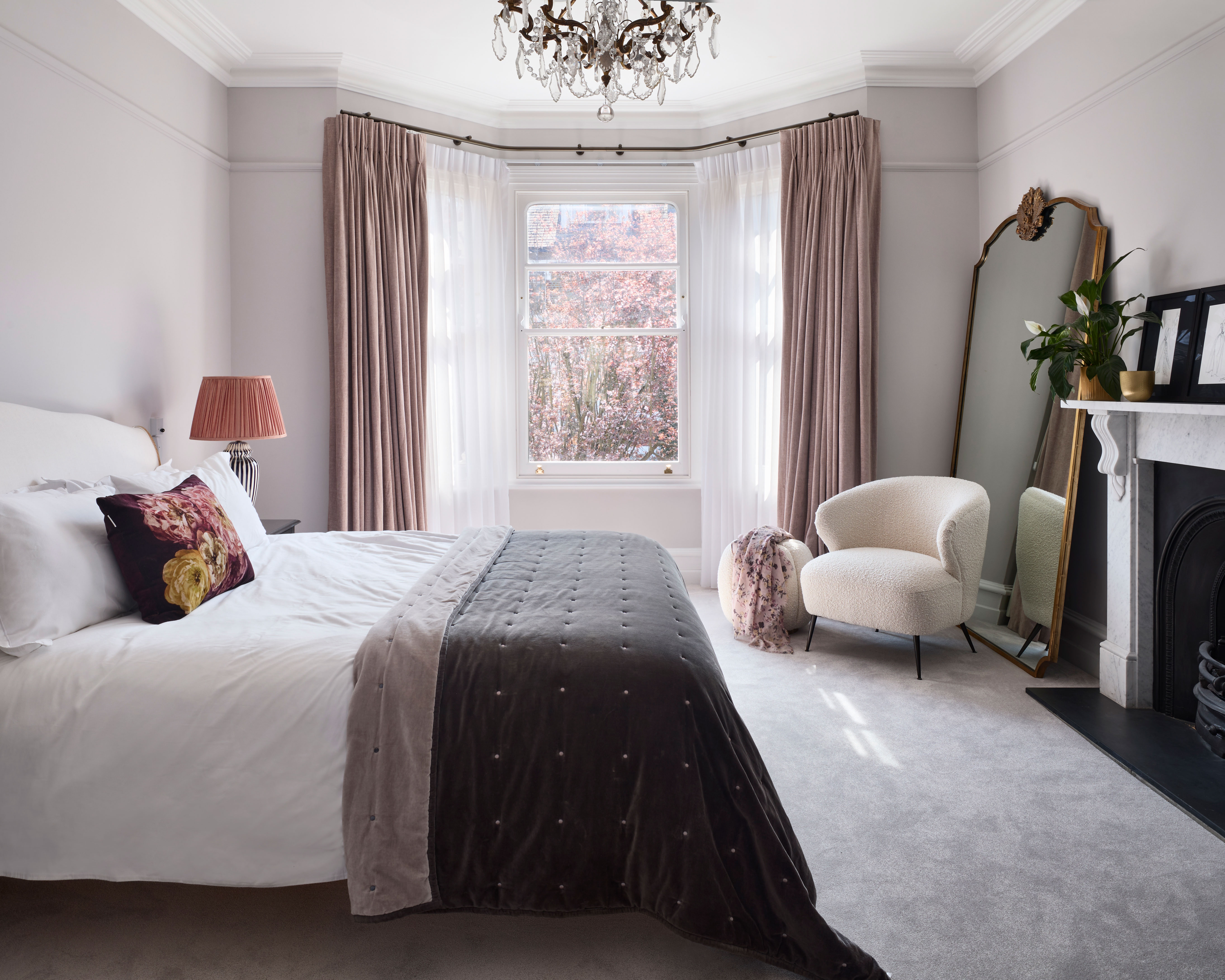
A Loaf bed takes center stage in the master bedroom and is paired with dark bedside tables that reflect the black of the cast-iron insert in the original fireplace. A crystal chandelier and oversized mirror add to the feel of a luxury bedroom.
A deep pile carpet idea adds softness underfoot and floor-length curtains add to the cozy atmosphere.
Bathroom
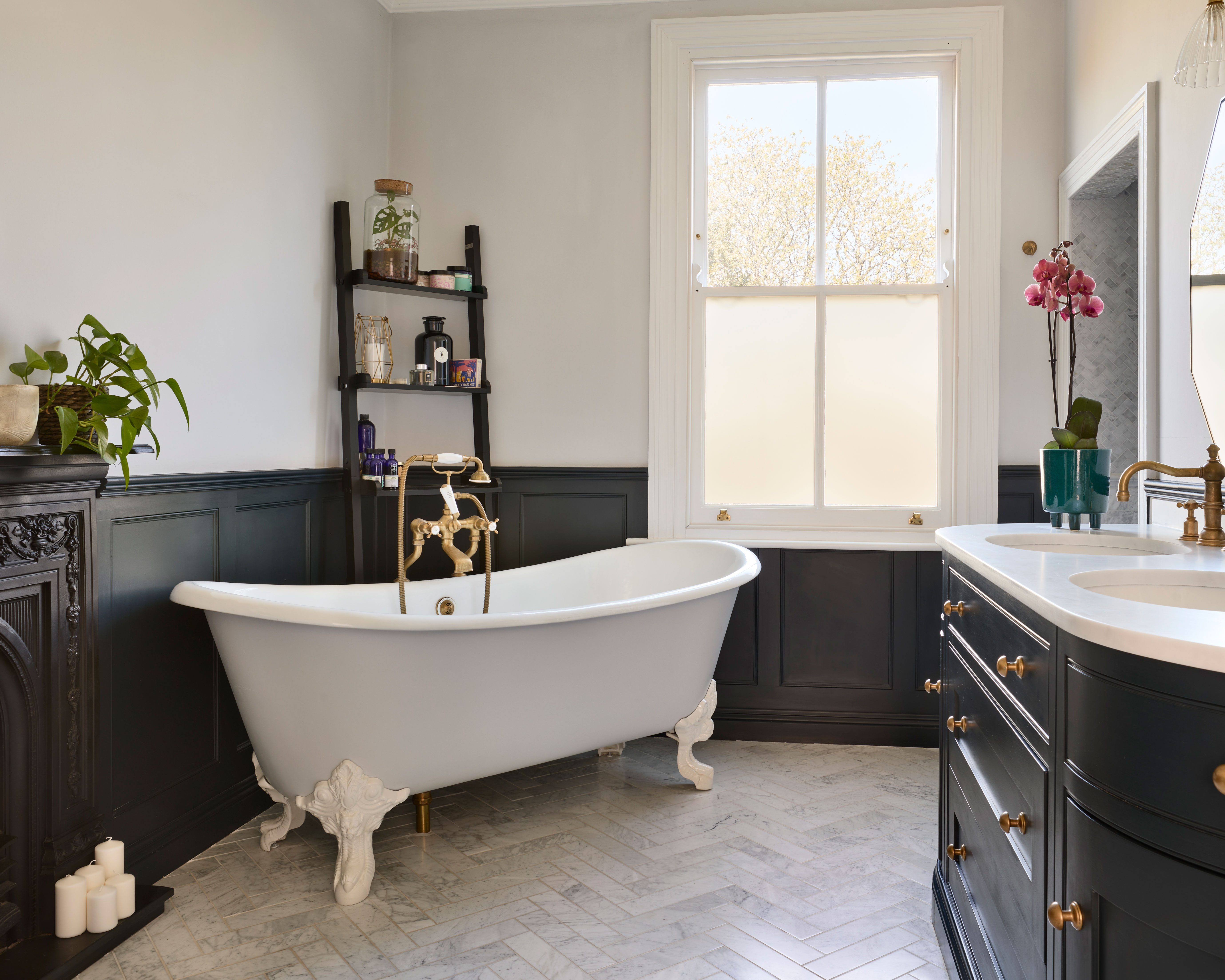
The master en suite bathroom took three months to renovate and is one of Ushma’s favorite rooms in the house.
The dark spa-like black walk-in shower has been transformed into a boutique-style his and hers en suite, with a roll-top bath taking center stage.
‘We had to arrange to crane in the roll-top bath through the master bedroom window,’ says Ushma. ‘We oversaw every tiny detail down to the brass downpipe underneath the bath, to match the taps.’
A reclaimed fireplace and roll-top bath create period charm, while wall paneling painted in Railings by Farrow & Ball adds a contemporary edge.
Bathroom flooring in Carrara marble herringbone looks timeless and serves as a contrast to the dark-painted paneling.
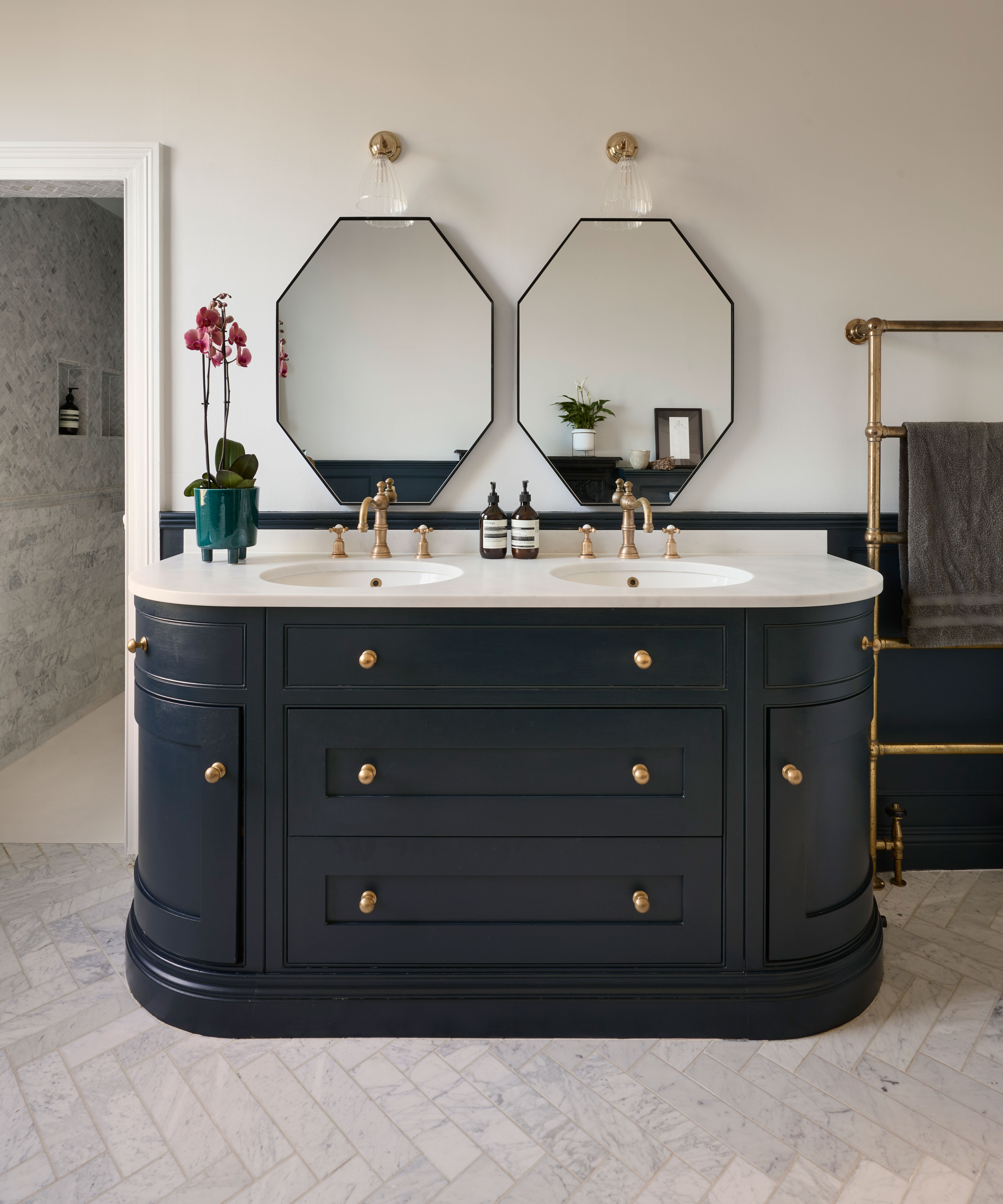
His and hers basins and bathroom vanity add a further element of decadence, and leading off from the ensuite is a luxury walk-in shower tiled with Mosaic Carrera stone tiles, with brass shower fixtures and fittings.
‘We feel proud of our home and have loved designing it and now sharing it with our friends and family,' says Ushma.