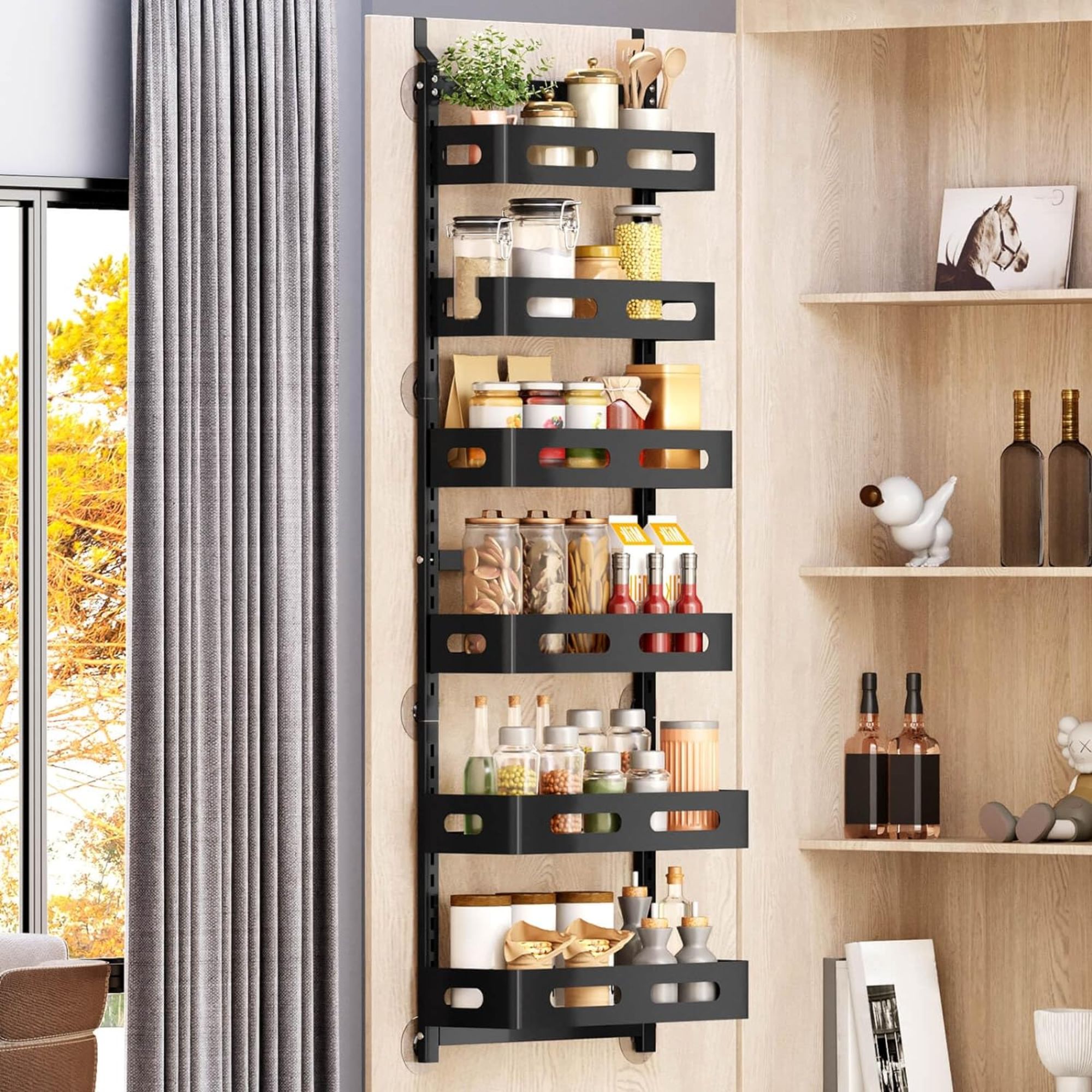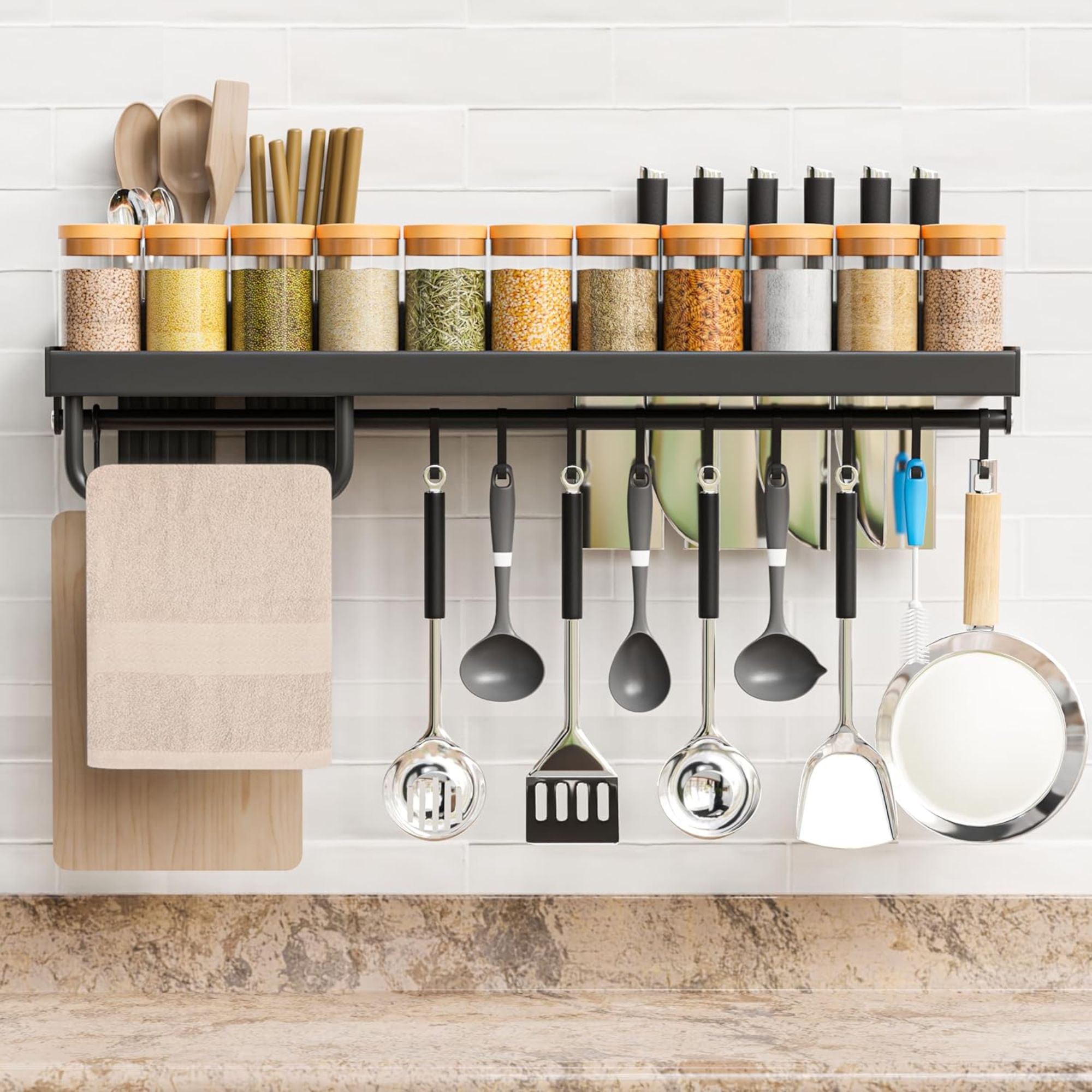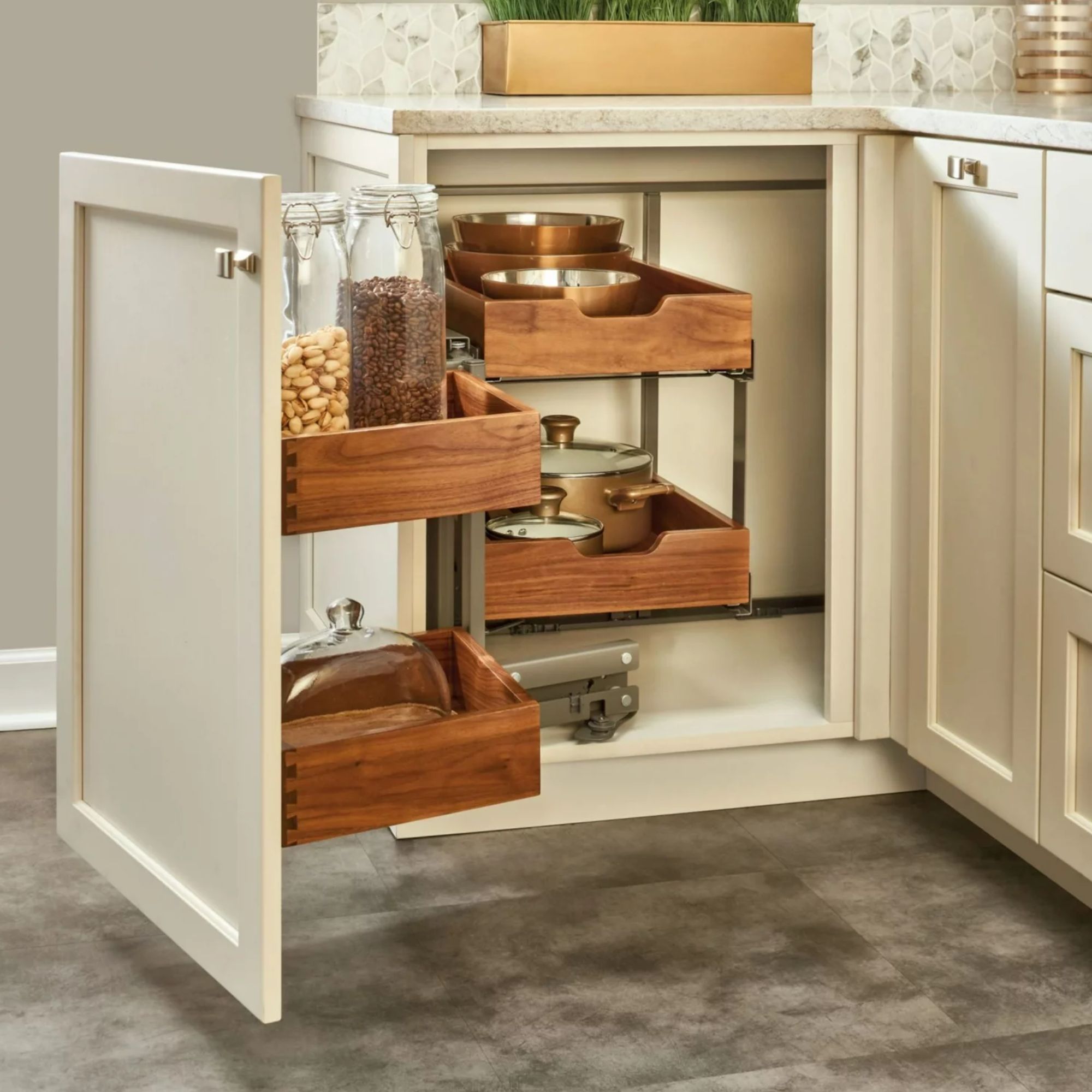What can we learn from Japanese kitchen design?
Take inspiration from Japanese kitchen design to create a streamlined and efficient space that inspires calm and simplifies the art of cooking

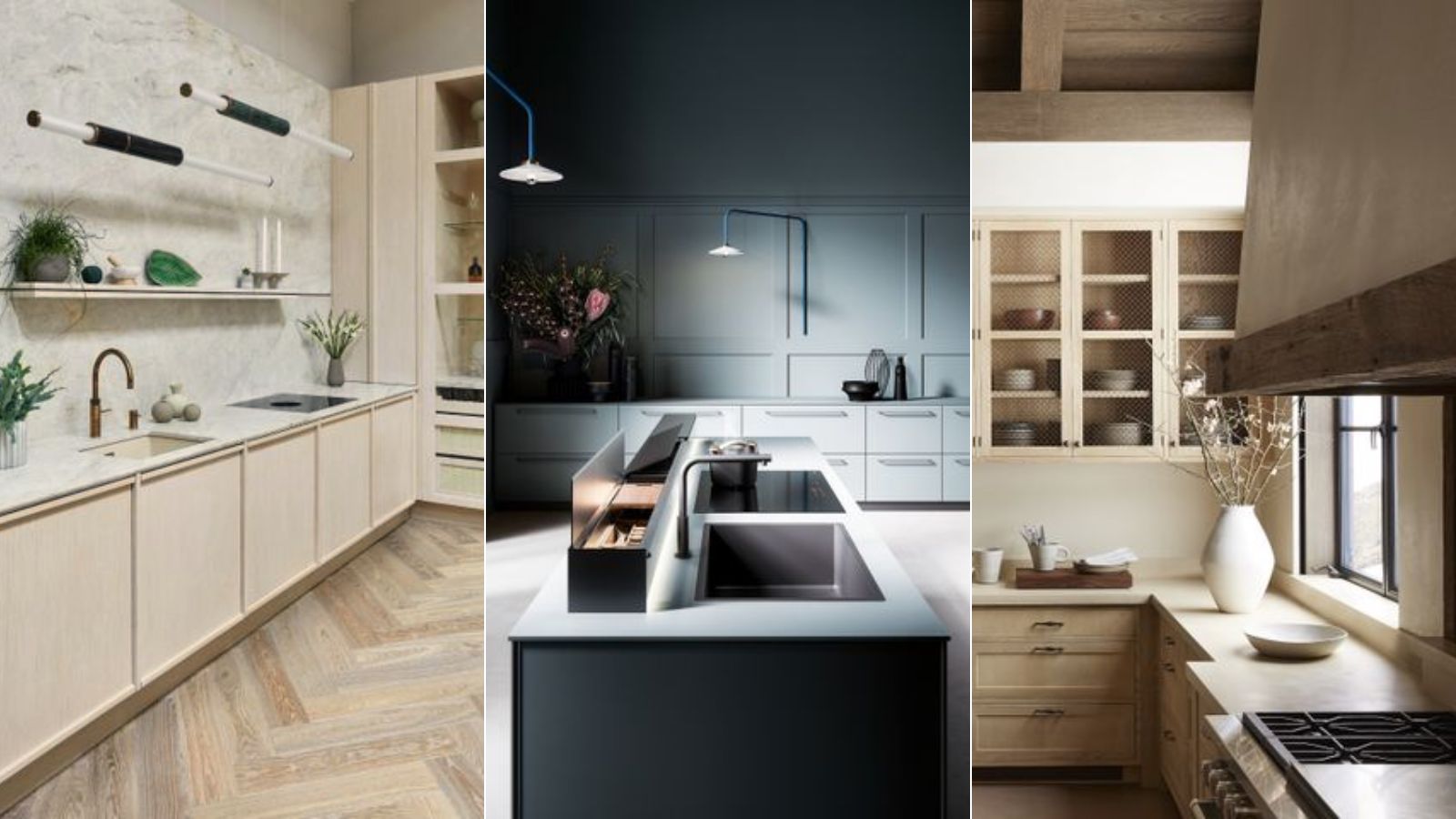
Design expertise in your inbox – from inspiring decorating ideas and beautiful celebrity homes to practical gardening advice and shopping round-ups.
You are now subscribed
Your newsletter sign-up was successful
Want to add more newsletters?

Twice a week
Homes&Gardens
The ultimate interior design resource from the world's leading experts - discover inspiring decorating ideas, color scheming know-how, garden inspiration and shopping expertise.

Once a week
In The Loop from Next In Design
Members of the Next in Design Circle will receive In the Loop, our weekly email filled with trade news, names to know and spotlight moments. Together we’re building a brighter design future.

Twice a week
Cucina
Whether you’re passionate about hosting exquisite dinners, experimenting with culinary trends, or perfecting your kitchen's design with timeless elegance and innovative functionality, this newsletter is here to inspire
Japanese kitchens are about more than just natural or minimalist aesthetics. Each element of design is deeply rooted in time-honored techniques that come together to create a space that is simple, efficient, and harmonious.
By exploring various Japanese designs and applying Japanese organization techniques to the kitchen, we can discover unique ways to create a streamlined and highly functional space, simplifying the cooking process.
We consulted our interior design experts on how to weave Japanese design techniques into any kitchen. Here's what they said.
Things we can learn from Japanese kitchen design
'Draw inspiration from Japanese kitchen design by creating a space that balances serenity with functionality. Envision an uncluttered kitchen where everything has its place, and all tools are within easy reach, making meal preparation effortless,' suggests Elizabeth Lulu Miranda, a professional home organizer and Founder of Mercury Organizing.
But how do you adapt the Japanese kitchen style to your own space? Whether you live in a spacious house or a compact apartment, the following steps can guide you in crafting a kitchen inspired by Japanese design.

Elizabeth Lulu Miranda is the heart of Mercury Organizing. She is an innovative and resourceful organizer who loves to help people create a better way of life for themselves. Elizabeth’s passion for organization and efficiency started as a child. Her mother used to find her in the kitchen, rearranging the silverware and utensil drawers.
1. Incorporate multifunctional spaces
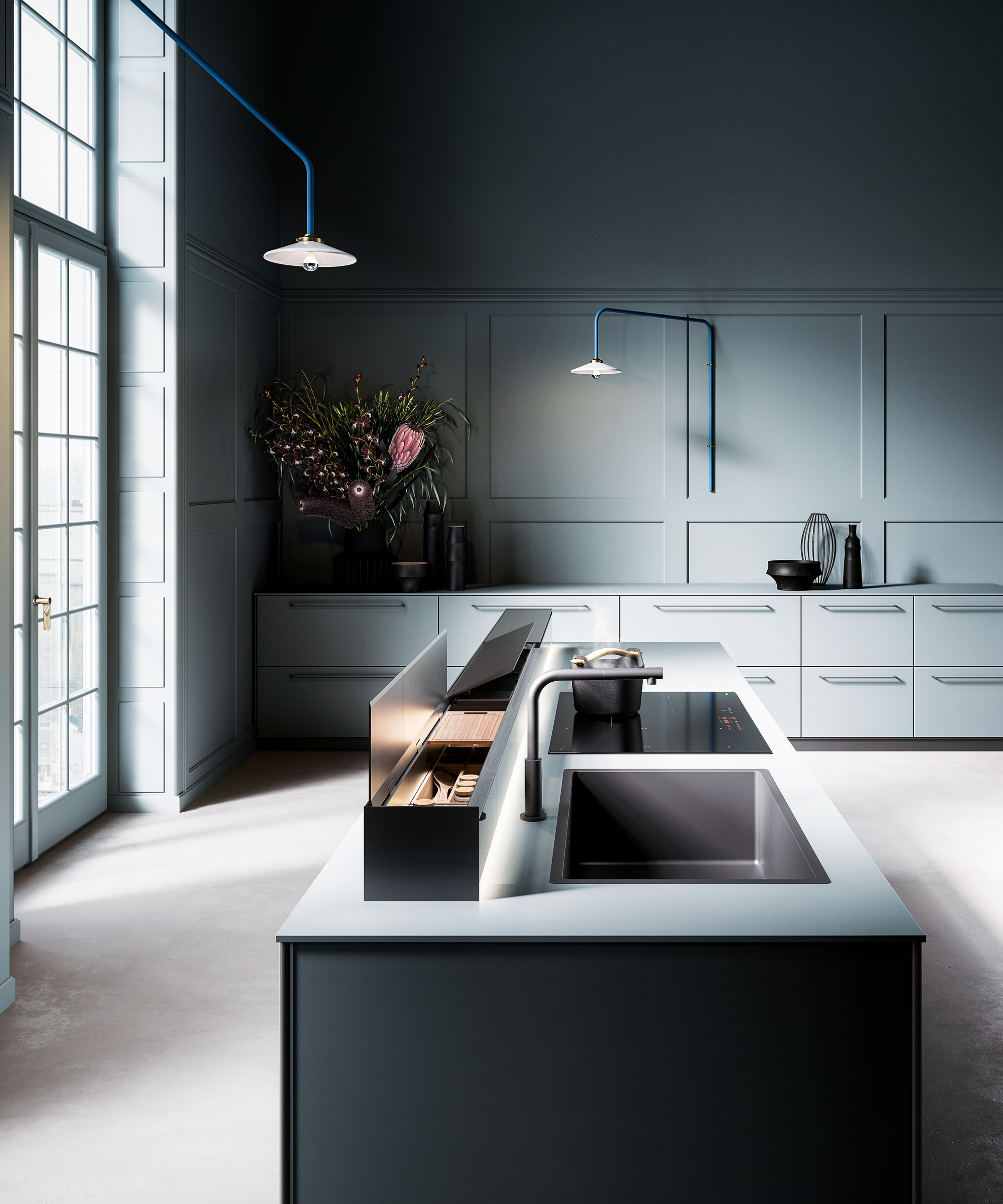
Monolith extractor unit; storage modules, Falmec
'A key aspect of Japanese kitchen design is the efficient use of space,' explains Yuuna Morishita, an interior designer and author at The Japanese Way. 'With the typically smaller kitchen sizes in Japan, every inch counts. This has led to innovative solutions like multifunctional spaces.'
These spaces can be equipped with 'invisible' kitchen design features, such as hidden worktops that fold or slide away when not in use, or integrated storage within a kitchen island.
Alternatively, creating multifunctional spaces can be done in smaller, more manageable ways, achievable with tactical organizing and smart investments. Elizabeth Lulu Miranda suggests, 'Use a roll-out sink cover or a large butcher block over your kitchen sink to extend your countertop space when it's limited.'
Also, utilizing a pull-out cutting board that hides under the countertop can allow you to prep food when extra space is needed. After use, simply wipe it clean and tuck it away for the night. This approach keeps your kitchen visually appealing when not in use, but fully functional when you need the extra space.
The aim is to create a space that can transform into a functional chef’s style kitchen at one moment, and then, in another, become a streamlined space where your essential workspaces are cleverly hidden in plain sight.
Kitchen Butcher Block Cutting Board | Was $549.99, now $444.00 at Target
This cherry wood cutting board would fit seamlessly over your kitchen sink to provide additional workspace in an otherwise small kitchen.

Yuuna is a bicultural interior designer born in Japan and raised in the US. Yuuna's unique upbringing fuels her passion for blending Japanese artistry with global design trends. She also run a blog exploring the intersection of Japanese traditions and modern influences.
2. Organize for a clutter-free kitchen
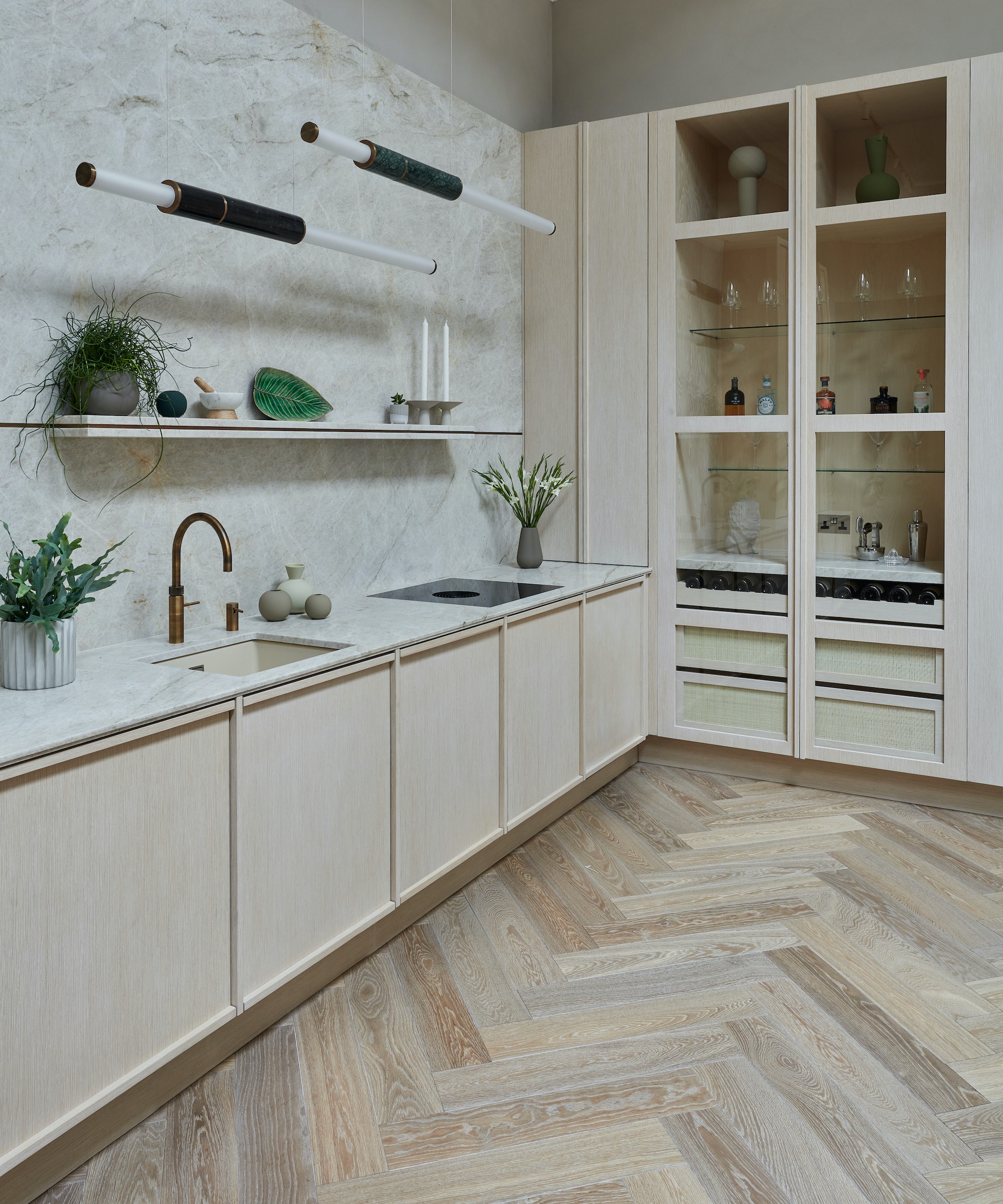
'Minimalism is the very foundation of Japanese style,' says Keely Smith, lead interior designer at JD Elite Interiors.' This teaches us that every item should have a purpose and clutter should be minimized."
'The concept of kanso, emphasizing simplicity and the elimination of clutter, is crucial in Japanese kitchen design,' adds Yuuna Morishita. 'This philosophy fosters a more functional space, promoting serenity and harmony in the home.'
'To incorporate some of these principles into our homes, we should start by evaluating what's absolutely necessary in our kitchen workspace and decluttering the rest,' explains Lisa Pinder, a professional organizer and founder of The Simplified Home.
'This is particularly important for our countertops. Clearing them as much as possible not only reduces visual clutter but also creates a simple, tidy space,' Lisa continues. 'This might involve finding cabinet space for items typically left on counters, like toasters or canisters of flour and sugar."
Following the decluttering process, organize the remaining kitchen items in line with the Japanese organizing concept of 'Ma'. This involves styling your kitchen with deliberate use of negative space, interspersed with a few practical and decorative items — like bowls, potted herbs, and bamboo cutting boards — to enhance the kitchen's flow. This approach helps curate a space where items are easy to locate, access, and return, striking a balance between beauty and functionality.
'Additionally, when designing a kitchen, plan to hide clutter,' suggests Lisa Pinder. 'For example, you could incorporate an appliance garage to conceal small kitchen appliances behind doors. This offers a clean look while keeping everyday items readily accessible."

Lisa Pinder is a professional organizer and founder of This Simplified Home. A reformed packrat, Lisa changed her ways after meeting her neat freak husband who now focuses on helping clients with their bad hoarding habits.
3. Have only essential kitchen gadgets
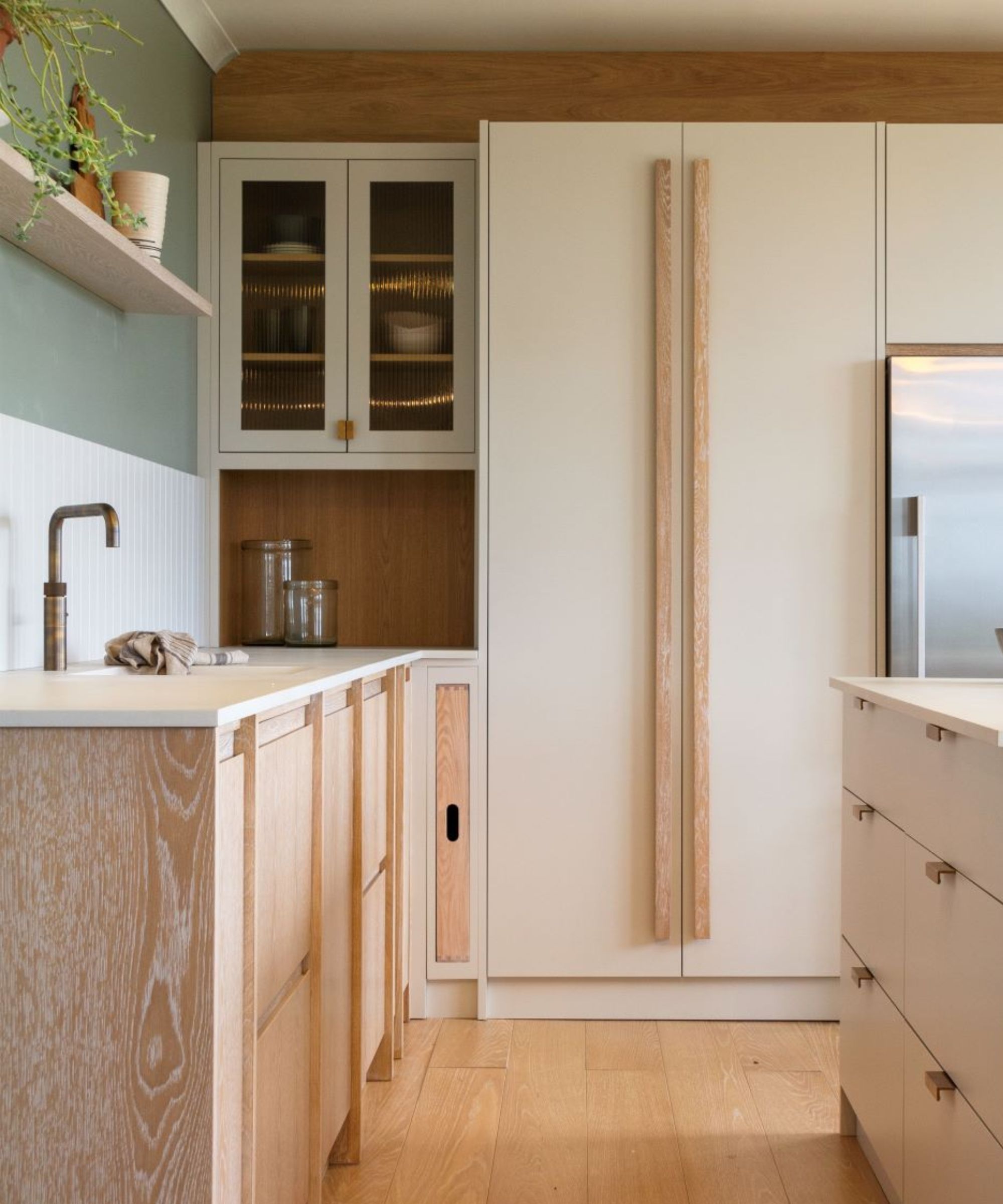
The emphasis on minimalism and clean lines in Japanese kitchen design underscores the importance of using a limited number of functional items, rather than collecting an array of seldom-used products. This approach not only contributes to a sleek-looking space but also simplifies the art of cooking.
'Resist the temptation to collect numerous small gadgets that serve only one specific purpose and end up cluttering your kitchen drawers,' suggests Elizabeth Lulu Miranda. 'Opt instead for quality tools that are versatile in their use.'
Ultimately, this is about making better kitchen purchases. Before purchasing a small appliance, consider how often you will realistically use it. Is it necessary to have a second toaster oven just because it features a new cooking function? Instead, consider upgrading and replacing older items.
Whether you're a culinary enthusiast or someone who enjoys preparing simple meals, adopting the Japanese practice of using basic kitchen tools and a select few appliances can elevate your cooking experience. Invest in quality knives, pans, Dutch ovens, and meal prep essentials.'
4. Incorporate versatile storage solutions
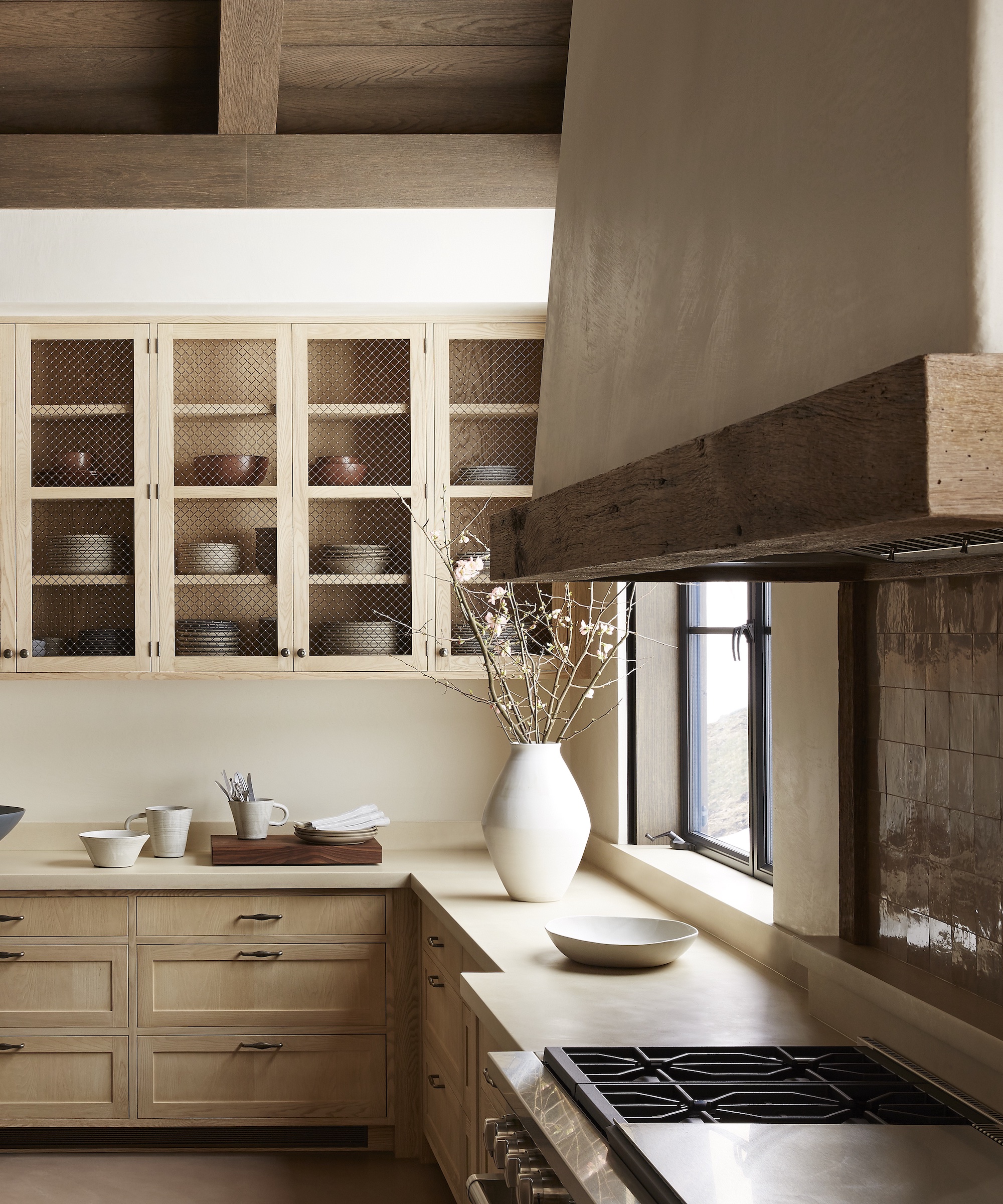
'Vertical storage is another key element in Japanese design, especially given the smaller kitchen sizes," explains Yuuna Morishita. 'Utilizing wall space with hanging racks for utensils and shelves for kitchenware is essential. Vertical storage keeps items organized while freeing up valuable floor space.'
Elizabeth Lulu Miranda agrees: 'Consider making your kitchen cabinets more functional with space-saving solutions. You can maximize vertical space by adding extra cabinets or bins above existing cabinets or shelves. Store frequently used items within easy reach and place seasonal or seldom-used items in less accessible spots.'
'If you lack pantry space or sufficient cabinet storage, yet need to store bulk food or numerous kitchen supplies, think about multi-purpose storage items,' she continues. 'For instance, add a kitchen island with shelves or a shelving unit for pots and pans storage. Keeping everything neatly stored, rather than out in the open, reduces clutter and enhances the kitchen’s appearance.'
FAQs
How do you design a kitchen in line Japanese design principals?
Incorporating vertical storage and open floor plans are key in Japanese design, fostering a connection between food preparation and family activities. Consider an open plan kitchen-dining/living space, removing walls to integrate cooking and living areas seamlessly.
'Another important aspect is the use of natural materials, a hallmark of Japanese design,' says Yuuna Morishita, interior designer. 'Materials like hinoki, with its pleasant scent and antibacterial properties, and durable, sustainable bamboo bring warmth and a connection to nature, echoing Japanese cultural values.'
Keely Smith, lead interior designer at JD Elite Interiors, notes, 'Popular features I incorporate include sliding shoji screens in place of conventional cabinetry, built-in seating along a wall, and natural wood countertops with contrasting stone accents.'
Design expertise in your inbox – from inspiring decorating ideas and beautiful celebrity homes to practical gardening advice and shopping round-ups.
'By following these steps, you can create a harmonious space that not only inspires calm but also simplifies the cooking process,' concludes Elizabeth Lulu Miranda, professional home organizer.
The objective of Japanese kitchen design is to achieve focused yet stress-free living, creating spaces shaped for simplicity, efficiency, and precision.

Lola Houlton is a news writer for Homes & Gardens. She has been writing content for Future PLC for the past six years, in particular Homes & Gardens, Real Homes and GardeningEtc. She writes on a broad range of subjects, including practical household advice, recipe articles, and product reviews, working closely with experts in their fields to cover everything from heating to home organization through to house plants. Lola is a graduate, who completed her degree in Psychology at the University of Sussex. She has also spent some time working at the BBC.

