'It was one of those rare places that immediately sparked something. We saw its potential and felt the pull' – how this designer turned a home she bought for resale into the home she made her own
When designer Allison Clouser bought a 1980s ranch-style home to renovate for resale, it didn't take long for her to realize it was actually going to become the perfect home for her own family

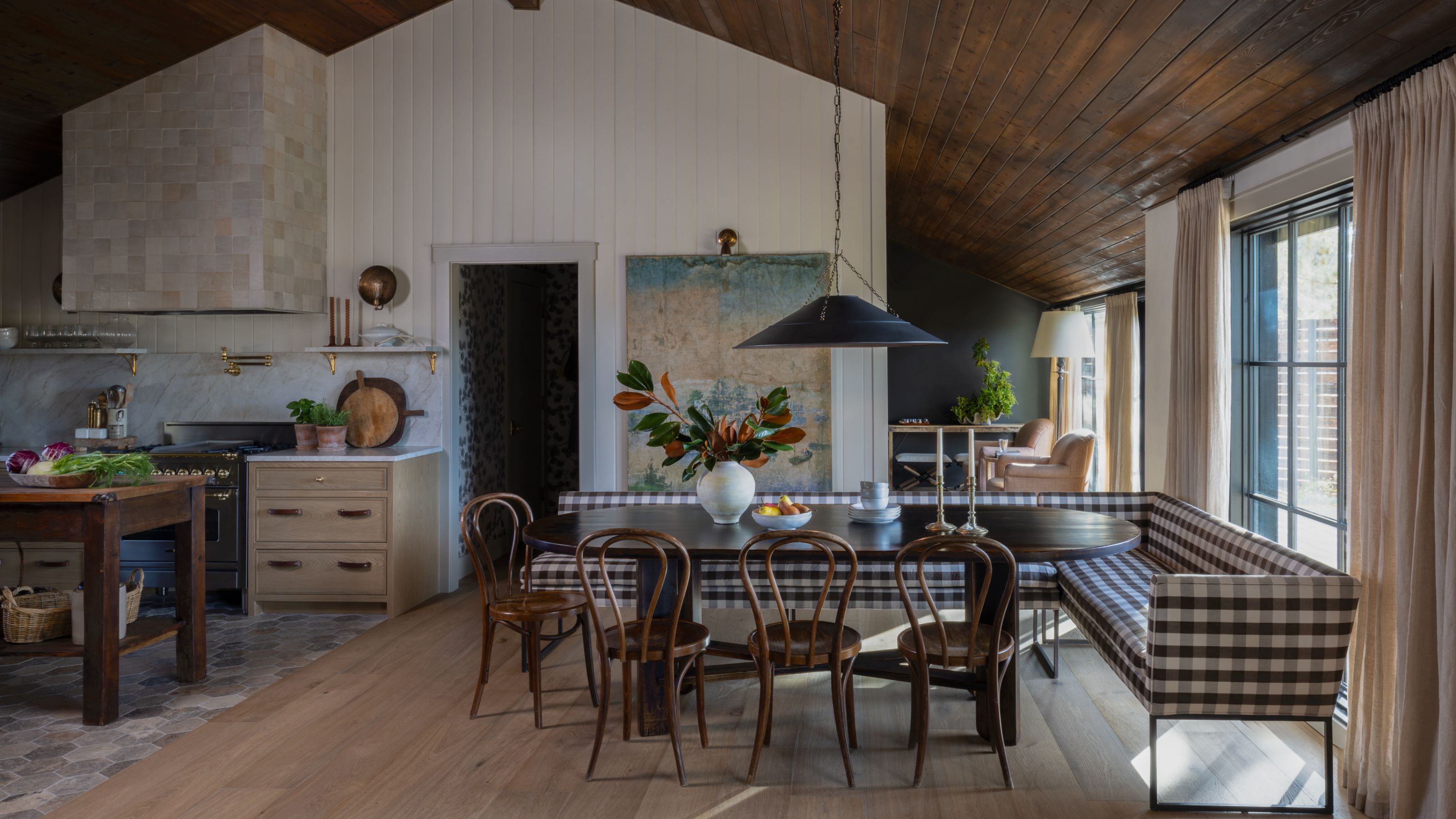
When designer Allison Clouser bought a slightly run-down, pretty much untouched, 1980s ranch-style home with the full intention of renovating it, reselling it, and moving on – did she expect it would, in fact, become her own home?
'The home originally began as an investment project; our intention was to restore and refresh it for resale, but once we set foot on the property, everything shifted,' explains Allison. 'It was one of those rare places that immediately sparked something. We saw its potential and felt the pull to take our time and do it right.'
'So, while the initial “clients” were technically future buyers, that quickly changed. As the renovation unfolded, we realized the home needed more care, more thoughtfulness, and in the process, it became our own.'
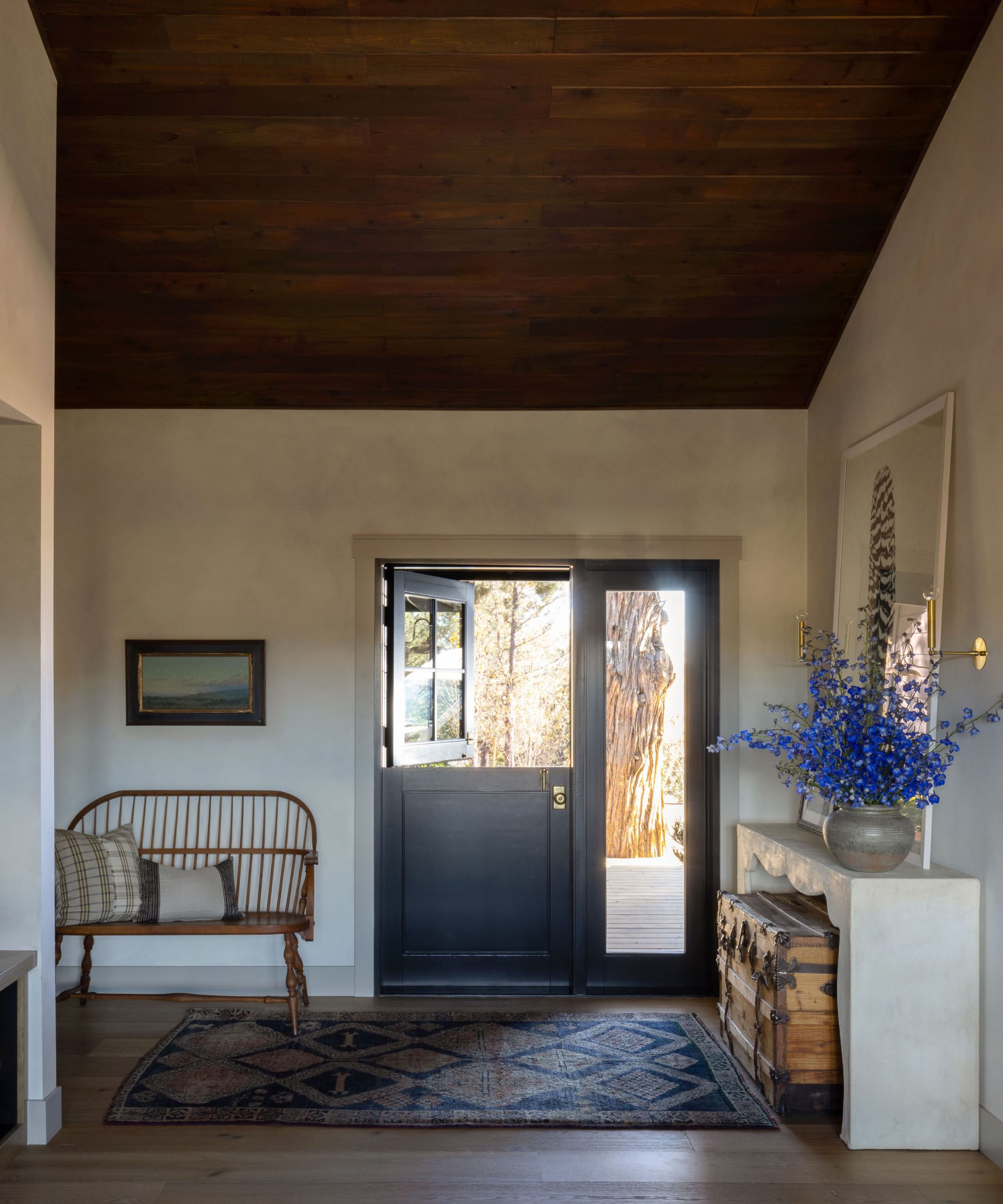
Vintage pieces make this transitional entryway functional, but welcoming. A wooden bench allows for a spot for the family to get ready to leave the house, and the console offers space to create a vignette
Have you heard of the term foster fail? Perhaps unexpectedly, it was the concept that instantly came to mind when I was talking with Allison about her home. It's the term used when you adopt a pet with the full intention of it being a temporary setup while it finds its forever home, but instead fall in love with the animal and end up keeping them for the long term. Alison's project was a resale fail, and the result is a beautiful, personality-filled, family home.
Here, the founder of Clouz Houz talks through the whole process from finding the home, quickly realizing it was meant to be hers, and then slowly renovating it to create a house that nods to the original charm, but works for modern-day family life.
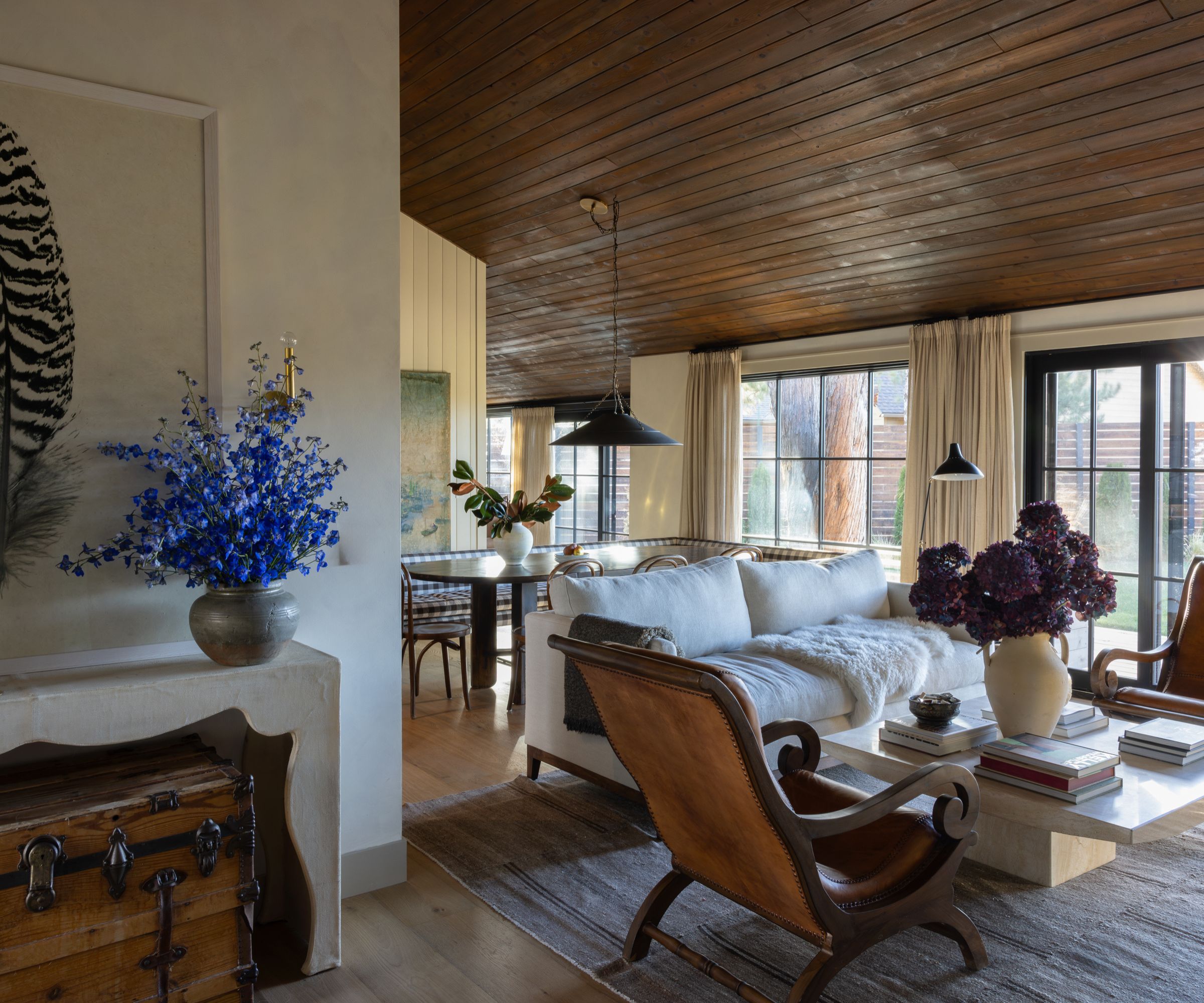
The entryway flows into the living area, where a pair of vintage armchairs sit with the Moss Home Studio ‘Linda’ sofa in linen, and long drapes from H&M add a softness
'This home is tucked just outside of Bend, Oregon, in a little town called Tumalo. It’s one of those places that feels like a breath of fresh air – quiet, open, and full of charm. There’s a strong sense of community here and a slower pace that we really love. With the mountains in view and a mix of farmland and ranches all around, it’s the kind of setting that makes you want to linger a little longer.'
'When we first stepped inside, the home was still in its original 1980s condition, down to the cabinetry, finishes, and layout. While it had great bones, it was undeniably dated and in need of a full refresh. Every surface needed attention, but to us, that just meant opportunity. We saw so much potential for thoughtful, cosmetic upgrades throughout.'
'At the start, our must-haves were pretty pragmatic – add an extra bedroom and significantly expand the primary suite to create the retreat-style layout the original home lacked. But as we got deeper into the process, it became clear that this project was about more than just functionality, it was about restoring the soul of the house while elevating it to meet modern needs.'
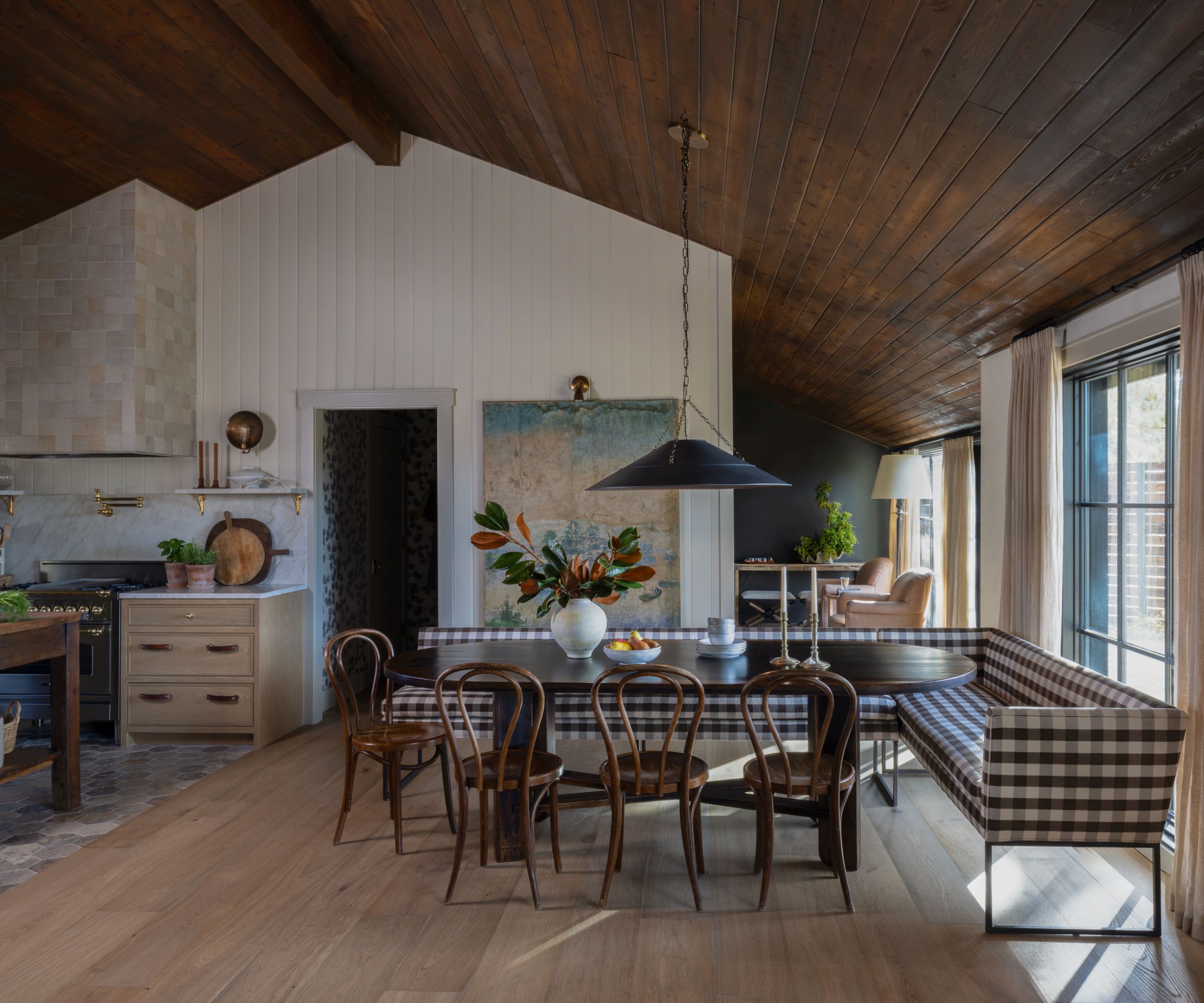
The banquette, which is one of the most used pieces in the whole home, was custom-built and upholstered in Schumacher’s ‘Camden’ Check. The table is from Fourhands, and the pendant light is from Lauren Liess
'One of the biggest non-negotiables was addressing the original wood-paneled ceiling. Over time, the clear Varathane finish had taken on an overly orange, almost lacquered appearance. It overwhelmed the space and distracted from everything else.'
'We debated painting it out entirely, but that felt like too much of a loss – it would've stripped away so much of the house’s rustic charm. Instead, we committed to restoring it the right way.'
'After a lot of trial and error, we landed on sandblasting the planks to remove the old finish entirely. It brought the cedar back to its raw, natural state – which was beautiful but surprisingly pale. So we created a custom oil stain to warm it back up, hand-brushing it on for a more organic, dimensional finish.'
'That ceiling now feels like a true design feature instead of something we're trying to work around. It sets the tone for the entire main living space – grounded, textural, and timeless.'
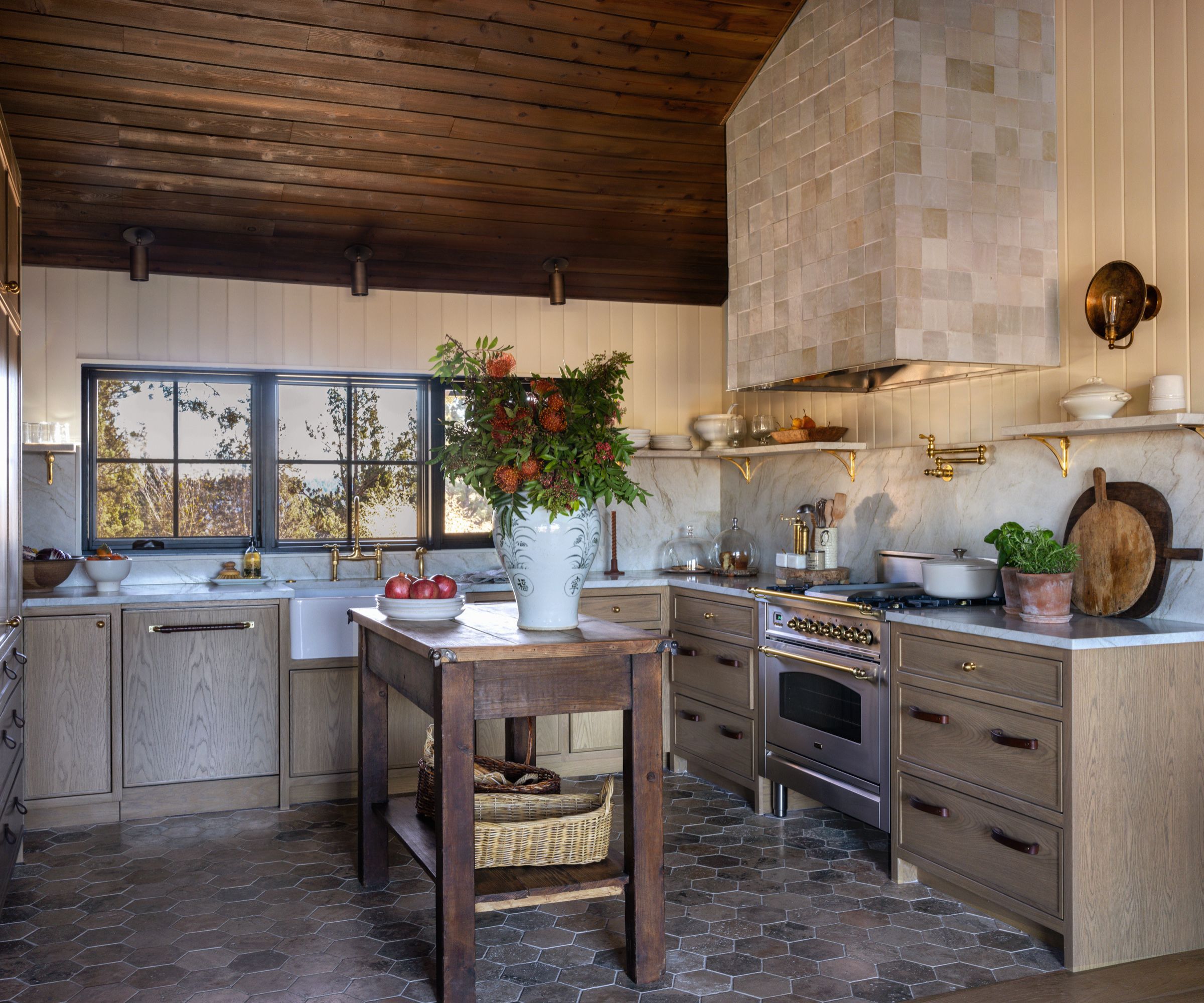
'The kitchen was one of the biggest challenges – it felt dark, closed off, and disconnected from the rest of the home. Reworking the layout to open it up and connect it to the surrounding living spaces became a top priority.'
'We knew we needed to bring some drama and charm to that space. The decision to go with a zellige-tiled hood instead of a traditional stainless steel one completely transformed the mood. It adds softness and texture, and it instantly becomes the focal point. People always ask about it – it’s one of those “so glad we did it” moments. Cooking here doesn’t feel like a chore; it’s super energizing.'
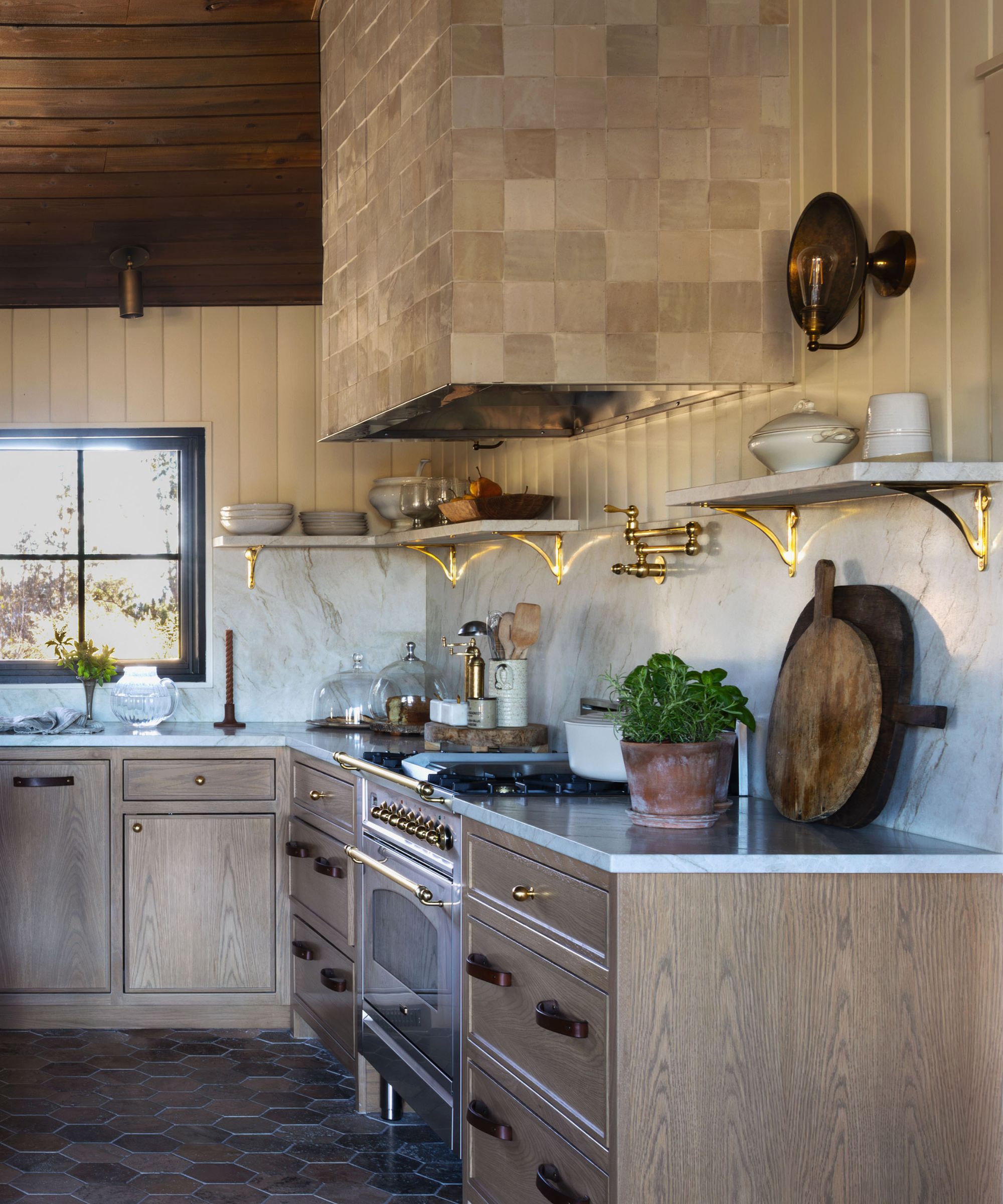
Open shelving in marble blends from the countertop, creating spaces to turn kitchenware into decor, wooden chopping boards and rattan baskets add more layers of texture
'Cle Tile’s pantry pavers give it this lived-in texture that contrasts beautifully with the sleek marble countertops. The Riad tile hood was a detail that brought in a little Old World soul, paired with brass accents and Mullan sconces for that collected feel.'
'We tucked in a locally made wood kitchen island (I couldn’t find anything off the shelf that felt right), and sourced glassware locally from Tumalo Home. Appliances include a black Ilve Range and Forte’s panel-ready fridge/freezer to keep things seamless.'
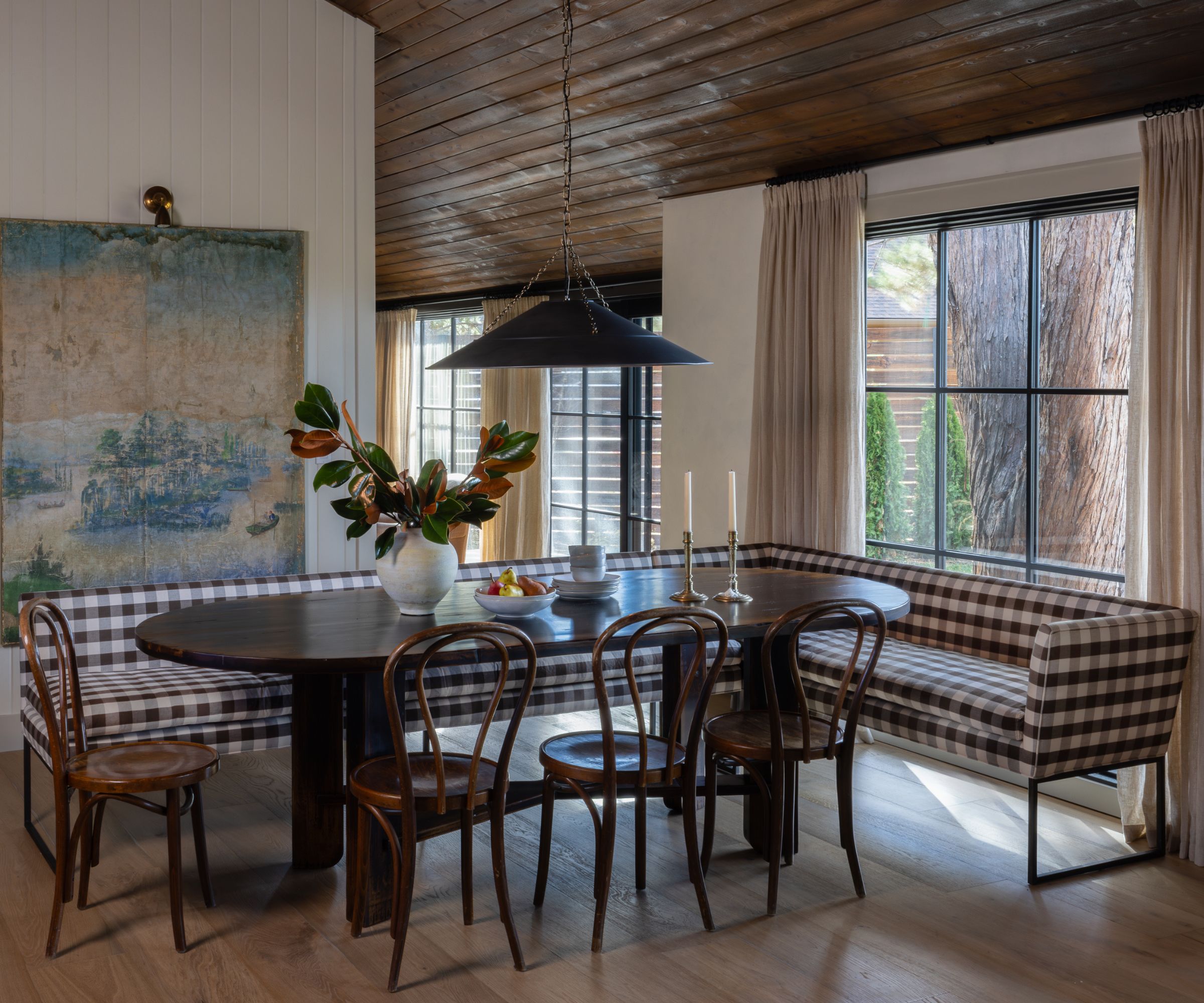
The dining nook is the most used area of the home, and it plays a key part in the layout too, making the dining space feel separate from the kitchen area
'There also wasn’t a true dining room in the original layout, so we got creative. We custom-built a corner banquette with Cisco Brothers and upholstered it in Schumacher’s ‘Camden’ Check for a little bit of charm and structure. This became a defining architectural element that visually separates the kitchen and living space without closing anything off. It’s warm, communal, and highly functional. Whether we’re having a cozy dinner or hosting guests, everyone ends up here.'
'The Fourhands dining table brings in that weighty, timeless presence, and we mixed in vintage bistro chairs for a worn-in feel. Above the table, the Lauren Liess x Troy Lighting ‘Arcane’ pendant gives just enough drama without overpowering the space. Everything opens up to the view, which always takes center stage.'
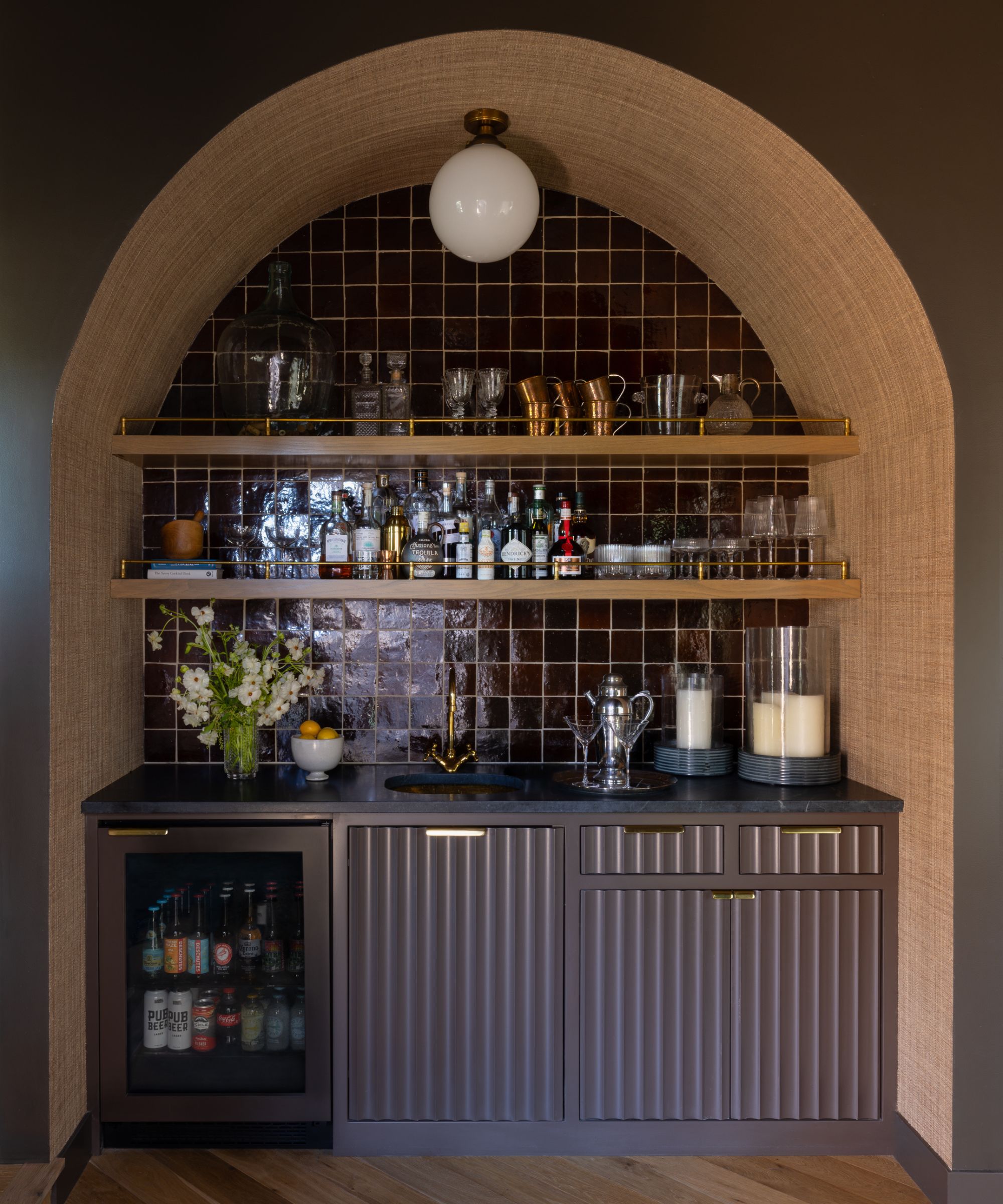
'The bar area got a little punch of character with dark zellige tile and open shelving to keep it casual but still intentional'
'The home bar might be one of the most dramatic and playful moments in the home. We carved out space for a wet bar and arched the opening, covering the entire nook in woven grasscloth and deep glossy tile. The fluted cabinetry and open brass shelving elevate it even further. It’s such a vibe and totally changes the energy when we’re entertaining. It’s also tucked just enough away that it doesn’t disrupt the main living space but still feels connected.'
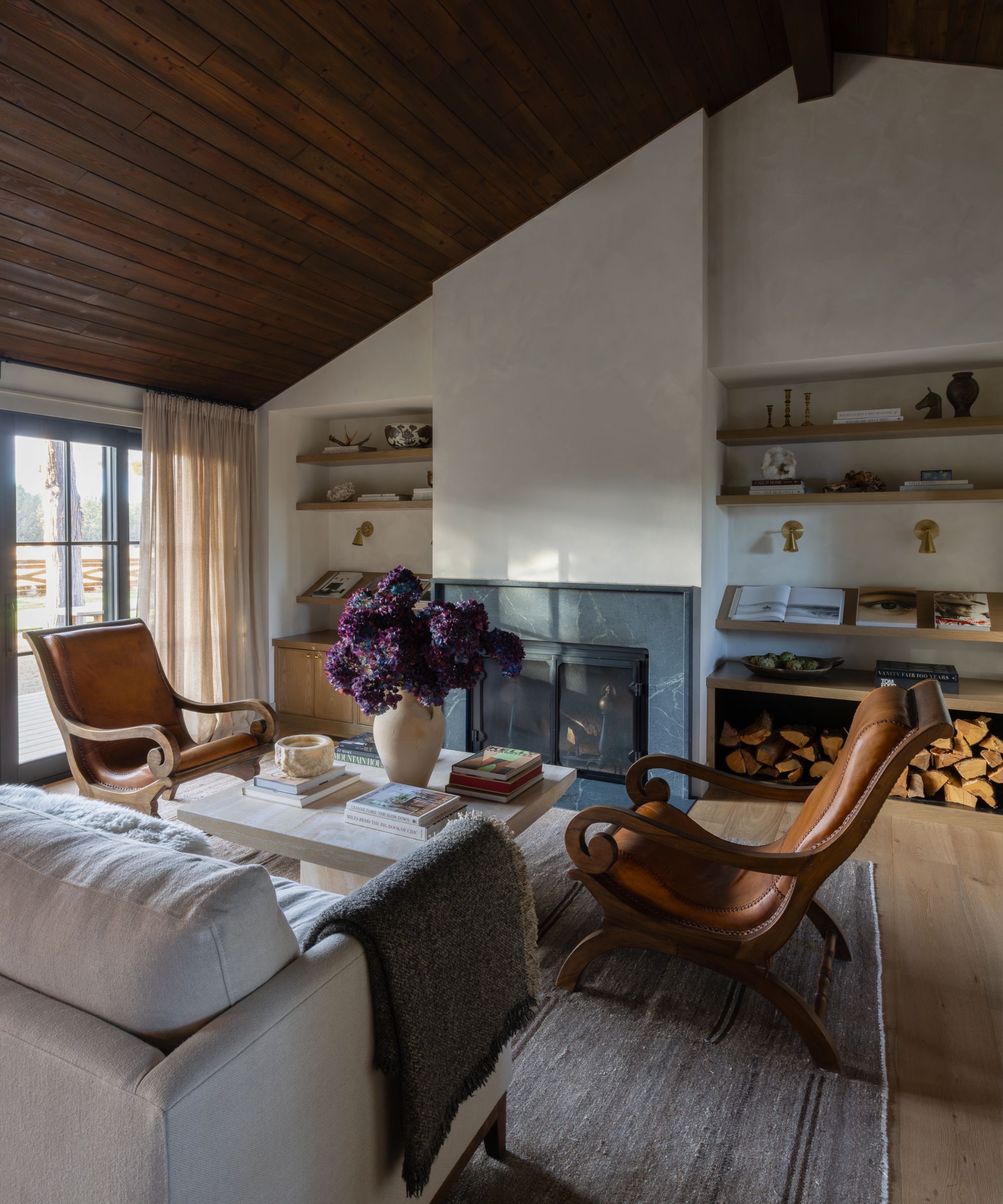
The H&M drapes filter glowing light into the space and soften the large windows from Sierra Pacific Windows
'This living room was all about balance – grounded but not heavy, refined but still rustic. The ceiling set the tone here. After sandblasting off the original orange finish, we developed a custom oil stain to bring out a warm, rich brown that feels both earthy and elevated.'
'The soapstone fireplace surround adds a sculptural element, while a pair of vintage armchairs flank the Moss Home Studio ‘Linda’ sofa in linen, which is a forever favorite. We used H&M drapes for softness and paired them with Sierra Pacific windows and doors to keep the light flowing in.'
'One of my favorite touches is the library ledge we incorporated into the shelves. It’s such a simple detail, but it allows us to display coffee table books like art. Paired with the brass sconces above, it brings a lived-in, thoughtful feel to the whole room. It’s a space that glows at night.'
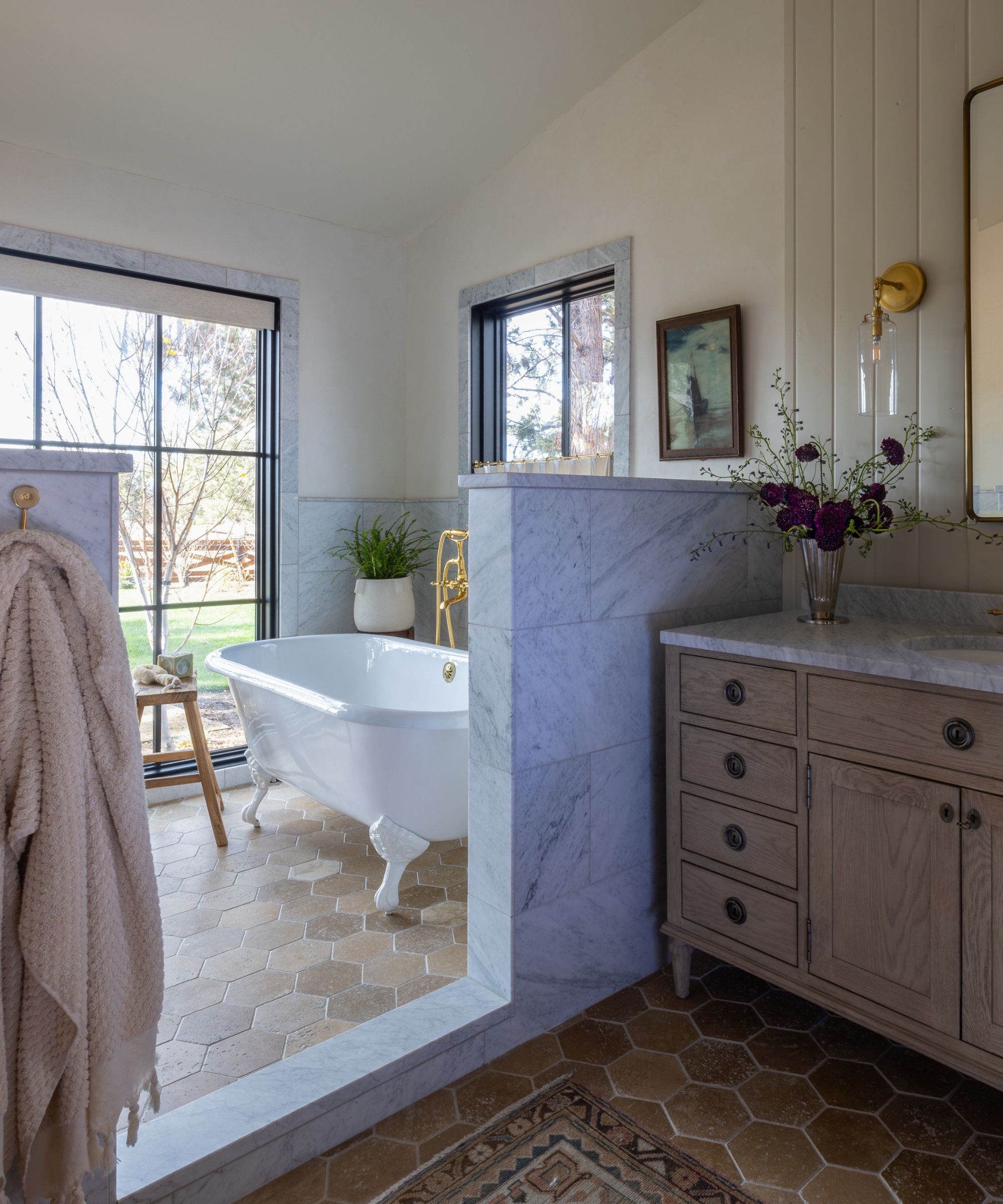
The bathroom was transformed into a much larger space that's filled with light. The vanities are from Restoration Hardware, and the lighting from Visual Comfort and Pottery Barn
'We knew early on that we’d need to add square footage in order to create the kind of retreat-like experience we envisioned, especially in the bathroom, which originally had just one small sink and minimal natural light.'
'We used Cle Tile’s pantry pavers on the floors again for consistency, and wrapped the wet areas in Bedrosians Carrara marble. The vanities are from Restoration Hardware, and we went with Visual Comfort and Pottery Barn for lighting and mirrors. The freestanding tub, framed by windows, was designed to feel like a little escape with views out to the trees.'
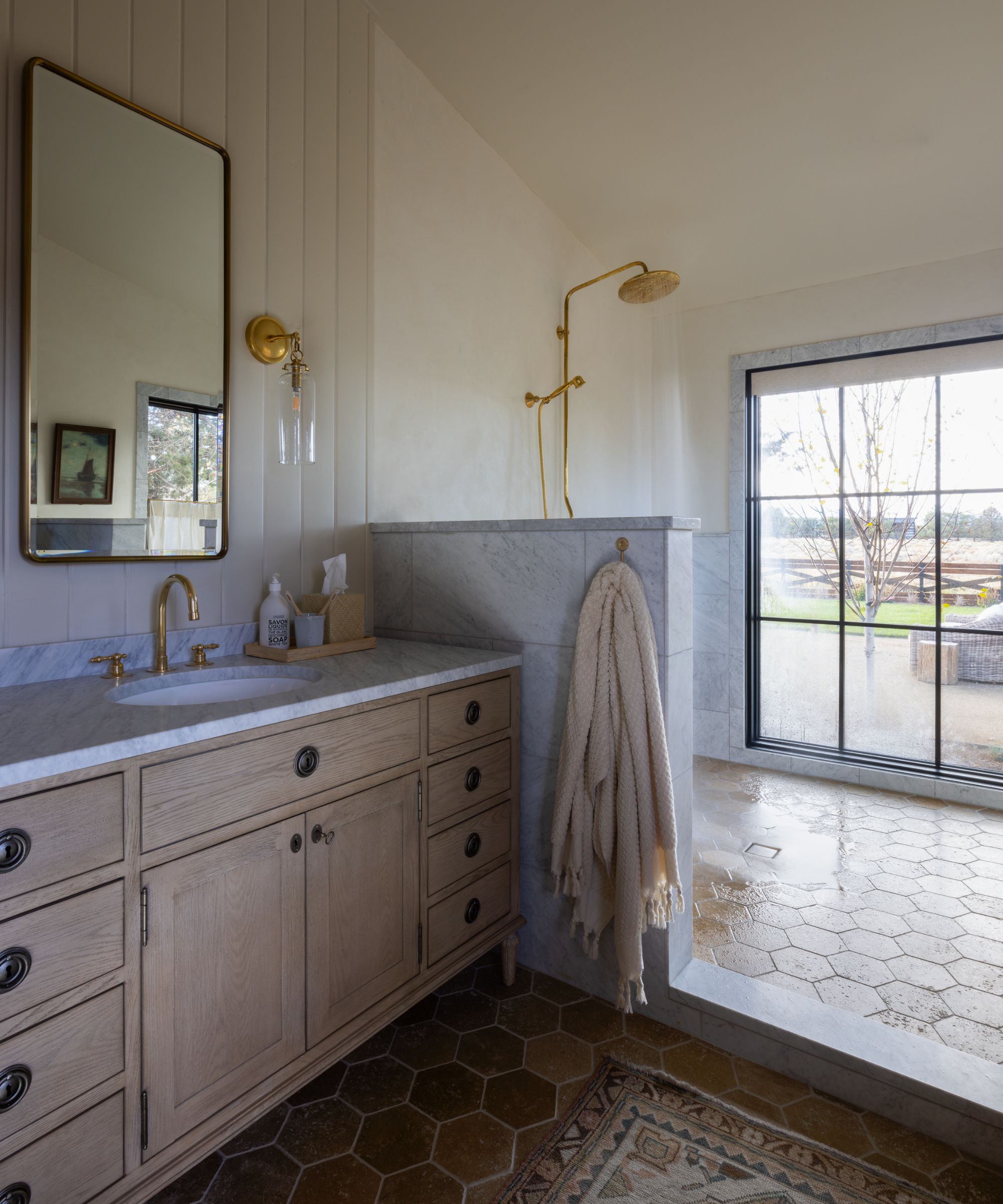
Cle Tile’s pantry pavers are also used in the bathroom; they match those used on the kitchen floor
'That view was too good not to take advantage of. We get full mountain vistas, and because the back of the house is so private, we felt confident letting that light flood in. It’s now a full-on retreat. It's one of the most peaceful spots in the house, where we start and end each day.'
'Taking full advantage of the setting was always front of mind. The land is so peaceful and beautiful, and we wanted to bring that feeling indoors. So we opened up the layout, added larger windows and slider doors, and focused on creating moments that felt connected to the landscape. It wasn’t just about updating, it was about honoring the setting and designing in a way that felt intentional, grounded, and true to the home’s surroundings.'
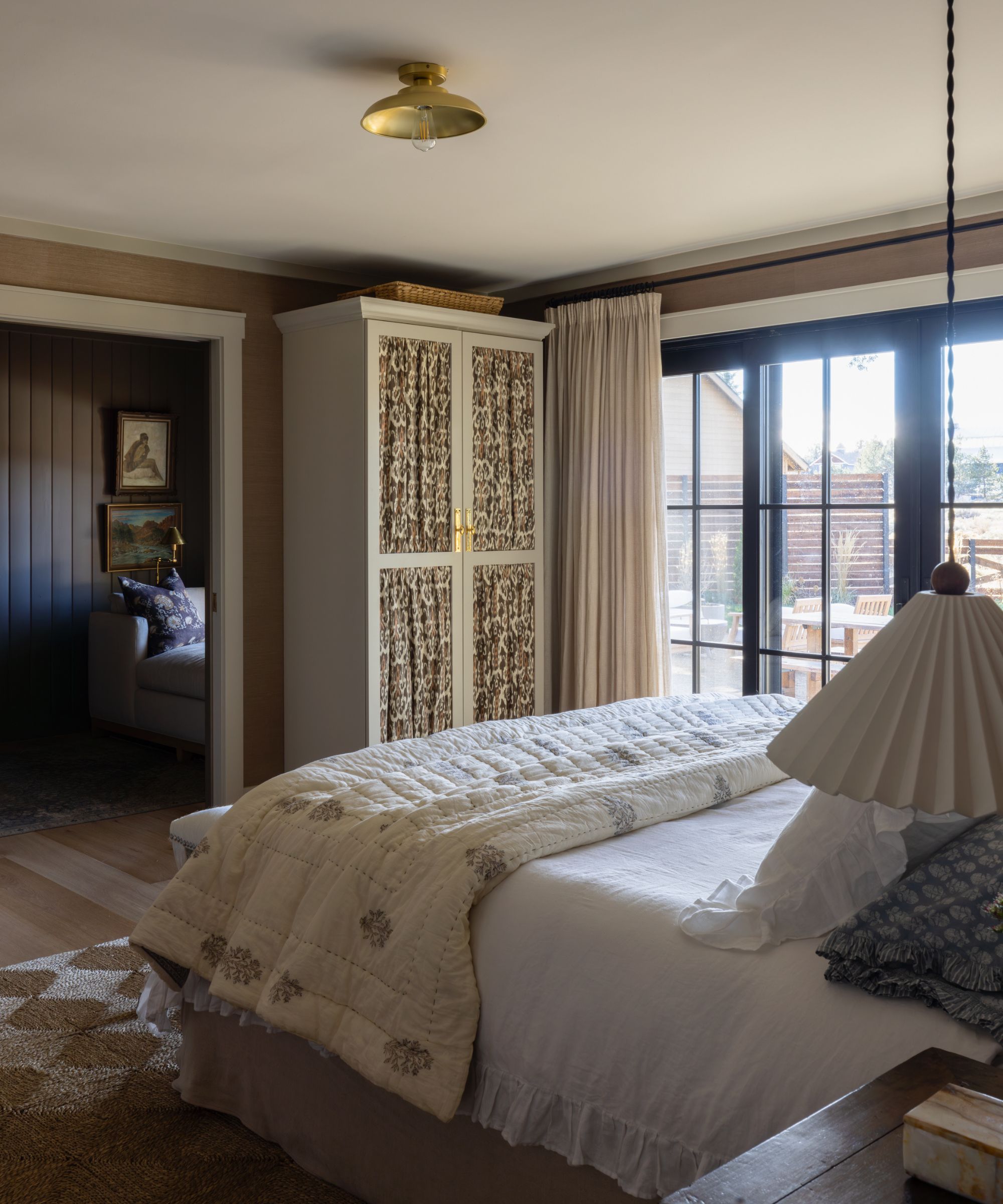
The lighting in the bedroom is from Huey Lighting, the bedding Pom Pom at Home the throw is McGee & Co.. The closet is actually an upcycled IKEA PAX unit
'The bedroom was part of the new addition, and we really wanted it to feel like a quiet retreat. The walls are wrapped in Kravet grasscloth for that cocooned effect, and we layered in rich wood tones with the vintage dresser and nightstands.'
'The Huey Lighting pendants are subtle but elegant, and the bed is topped with Pom Pom at Home bedding and a McGee & Co. throw. The Rush House rug underfoot adds a bit of softness and tone variation. We also lined the wall opposite the bed with IKEA PAX units – but added custom Kettlewell panels for a built-in look.'
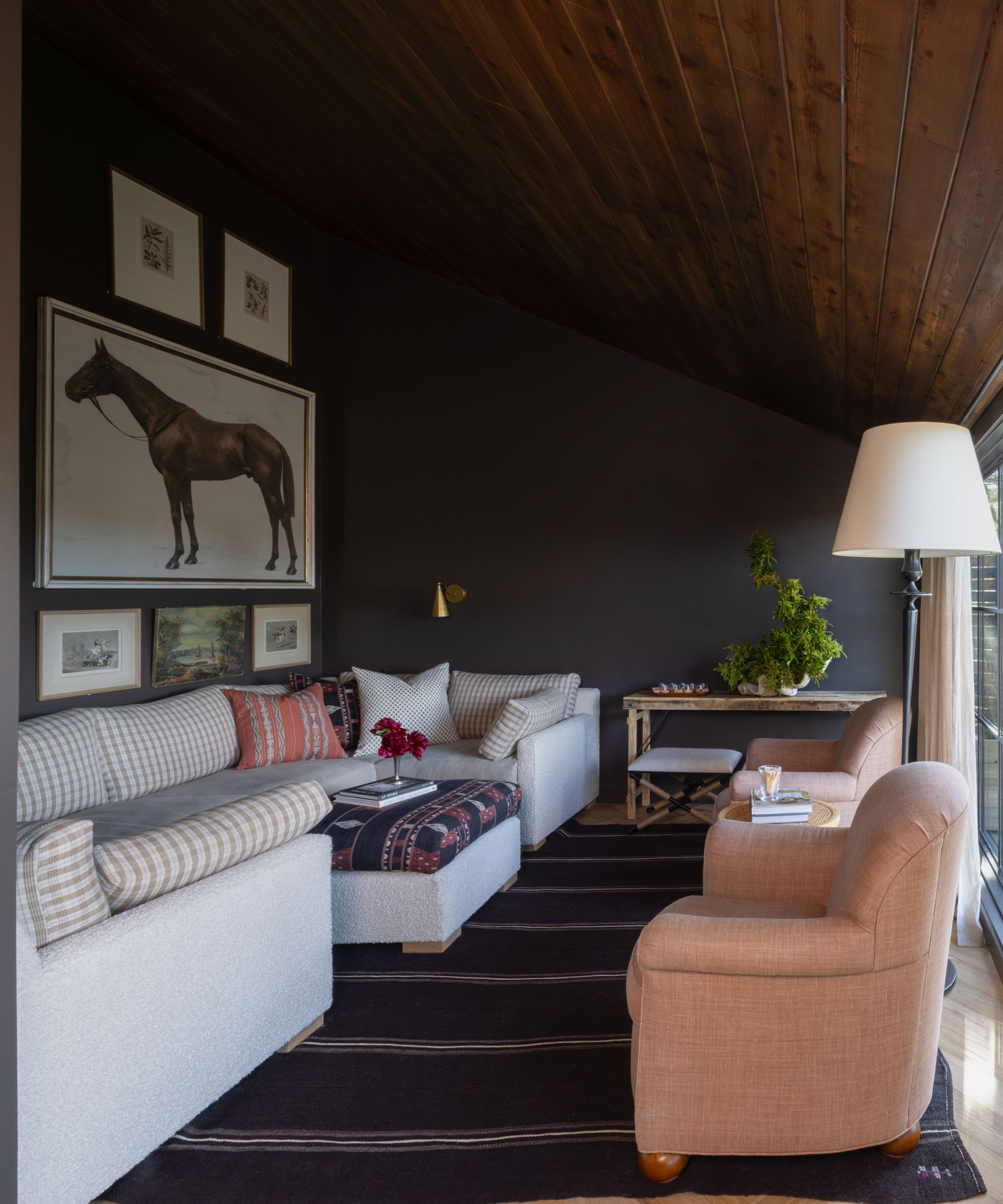
In this family space, Moss Home Studio creates a custom sectional using Kettlewell fabric and re-upholstered vintage chairs in Cowtan & Tout for a collected feel. The console is from Borgo Rosati
'This cozy little lounge is tucked off the primary suite and has become a favorite hangout spot for reading and slow mornings. We went dark and moody here, using a rich chocolate paint on the walls. The custom pillows are from Filling Spaces and Kettlewell, and we added McGuire chairs and a Visual Comfort floor lamp and wall sconce for layered lighting. The horse art felt like the perfect nod to Central Oregon.'
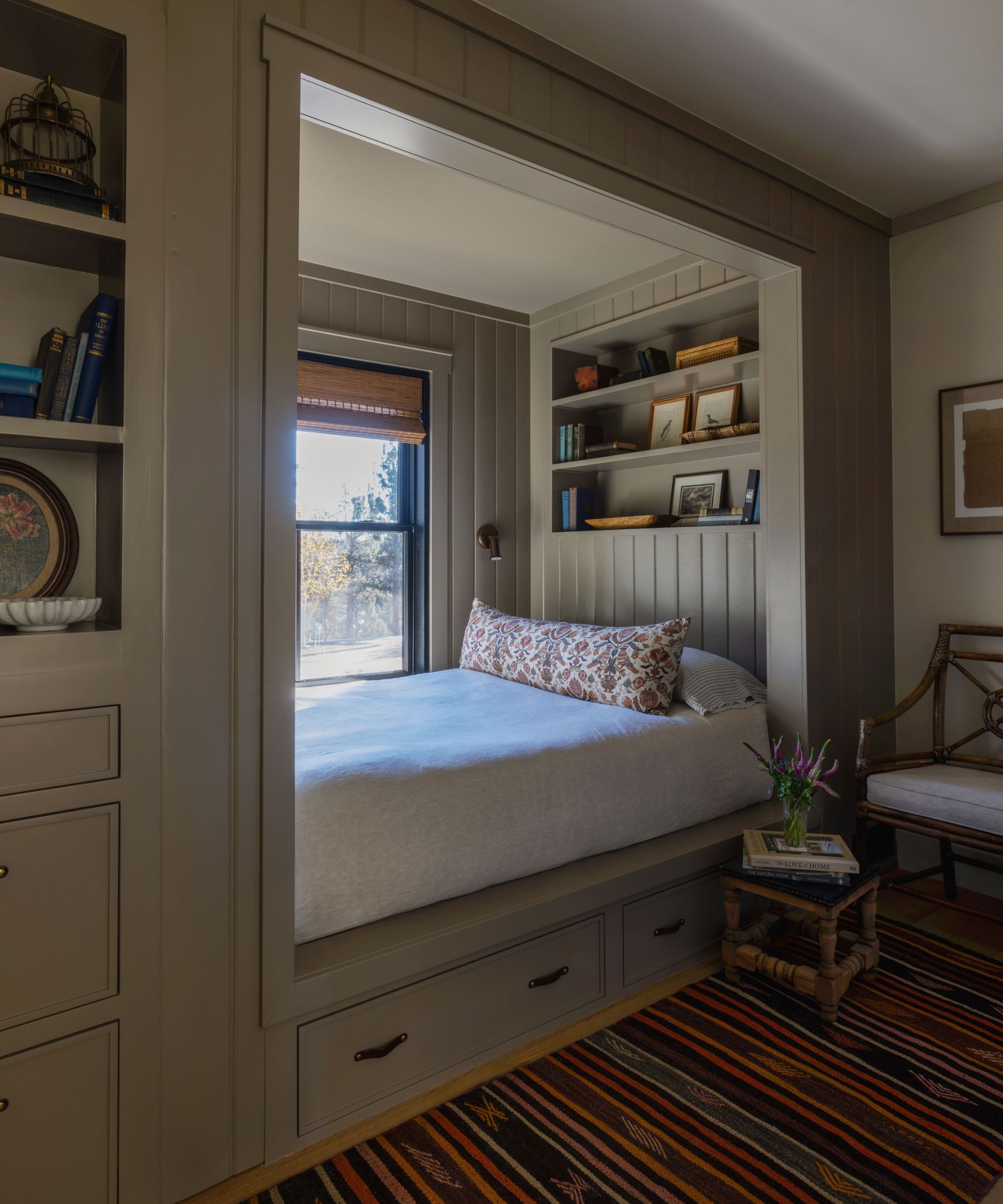
'These rooms were small, but we turned it into a design opportunity. We custom-built queen-sized sleeping nooks with drawers underneath and surrounded them with shelves. It feels cozy, tailored, and efficient'
'Probably one of the most charming parts of the house, the little built-in bed nook was designed for naps and overflow guests. We wrapped it in Farrow & Ball’s ‘Salon Drab’ for a grounded cocoon effect, and added a lumbar pillow from Alice Sergeant. The bedding is from Quince, and we layered in a striped Etsy rug for a hit of pattern. The Mullan wall sconce gives just enough light for reading without being intrusive.
'I think the style of this home is best described as an elevated rustic ranch with a refined edge. From the beginning, we wanted the design to feel deeply rooted in its surroundings, drawing inspiration from the natural landscape and the region’s ranching and agricultural heritage.'
'We leaned into rich, honest materials, warm textures, and a palette that feels both grounded and timeless. The result is a home that’s layered and welcoming, cozy without feeling overly styled. Someone once called it “Ralph Lauren meets Nancy Meyers,” and we couldn’t agree more – it captures that perfect mix of rugged charm and quiet luxury.'
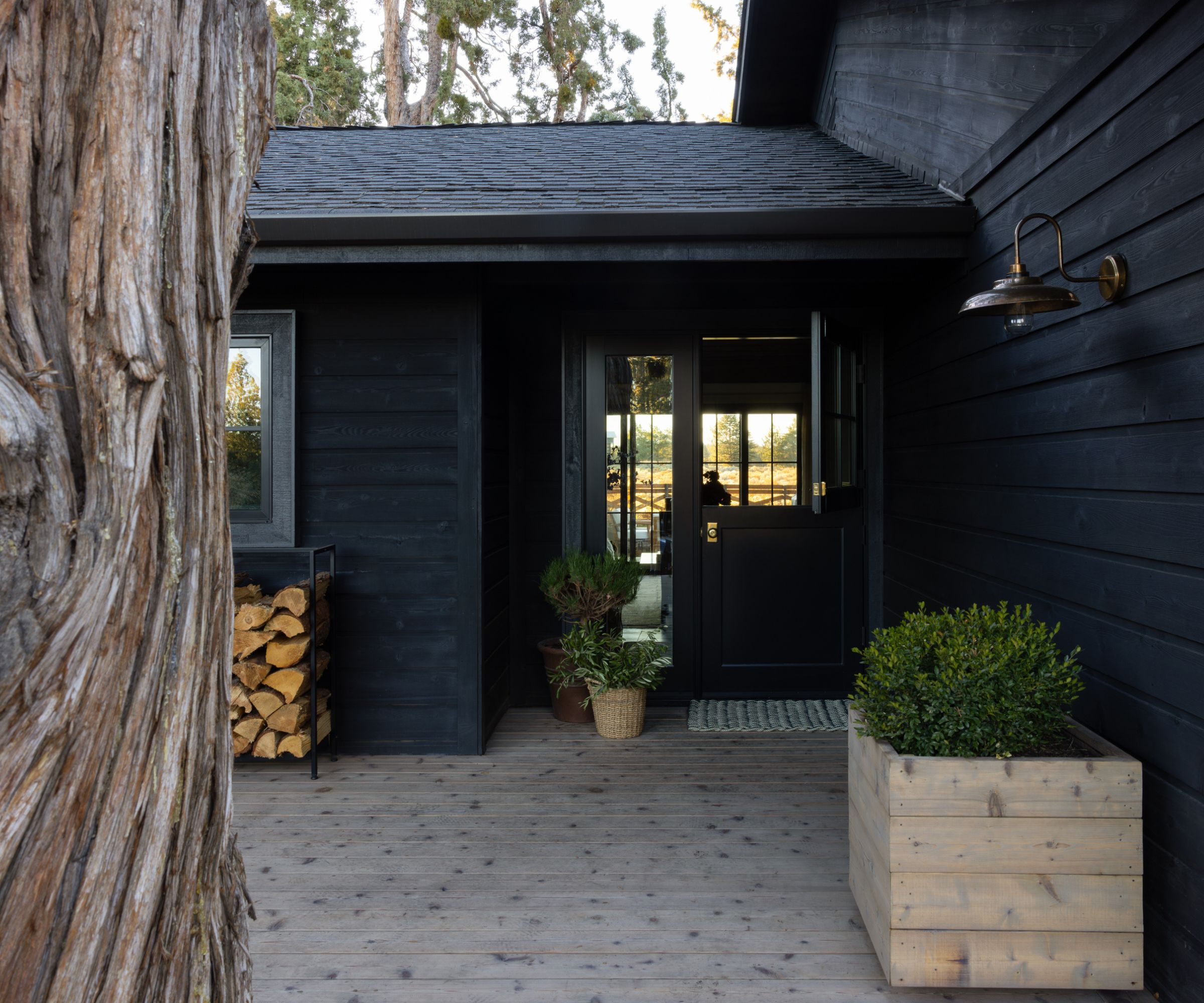
'We’re so grateful we didn't resell this home. This project allowed us to lean fully into our creative vision, trust our instincts, and leave a signature Clouz Houz mark. It’s one of the most personal and creatively fulfilling builds we’ve ever worked on.'
'This really was a true labor of love from every corner of the house. There was a time we repainted the rumpus room three times just to nail that perfect shade. We poured so much thought into every detail, big or small.'
'What we’ve learned? Patience pays off. Letting a design breathe – really living in it –reveals the tiniest tweaks that make the biggest impact. As for the client reaction (yes, that was us!), we still get a little teary seeing our kids and dog curl up in the bed nook or friends gathering around the banquette at sunset. It feels less like a project and more like home – and that’s the best compliment we could ask for.'

I am the Head of Interiors at Homes & Gardens. I started off in the world of journalism in fashion and luxury travel and then landed my first interiors role at Real Homes and have been in the world of interior design ever since. Prior to my role at H&G I was the digital editor at Livingetc, from which I took a sabbatical to travel in my self-converted van (not as glamorous as decorating a home, but very satisfying). A year later, and with lots of technical DIY lessons learned I am back to writing and editing, sometimes even from the comfort of my home on wheels.