This calm coastal new build features some of the best built-ins we've ever seen
Warm woods and earthy shades give this East Coast home a refined Californian vibe, but we're obsessing over the bespoke built-ins and storage solutions

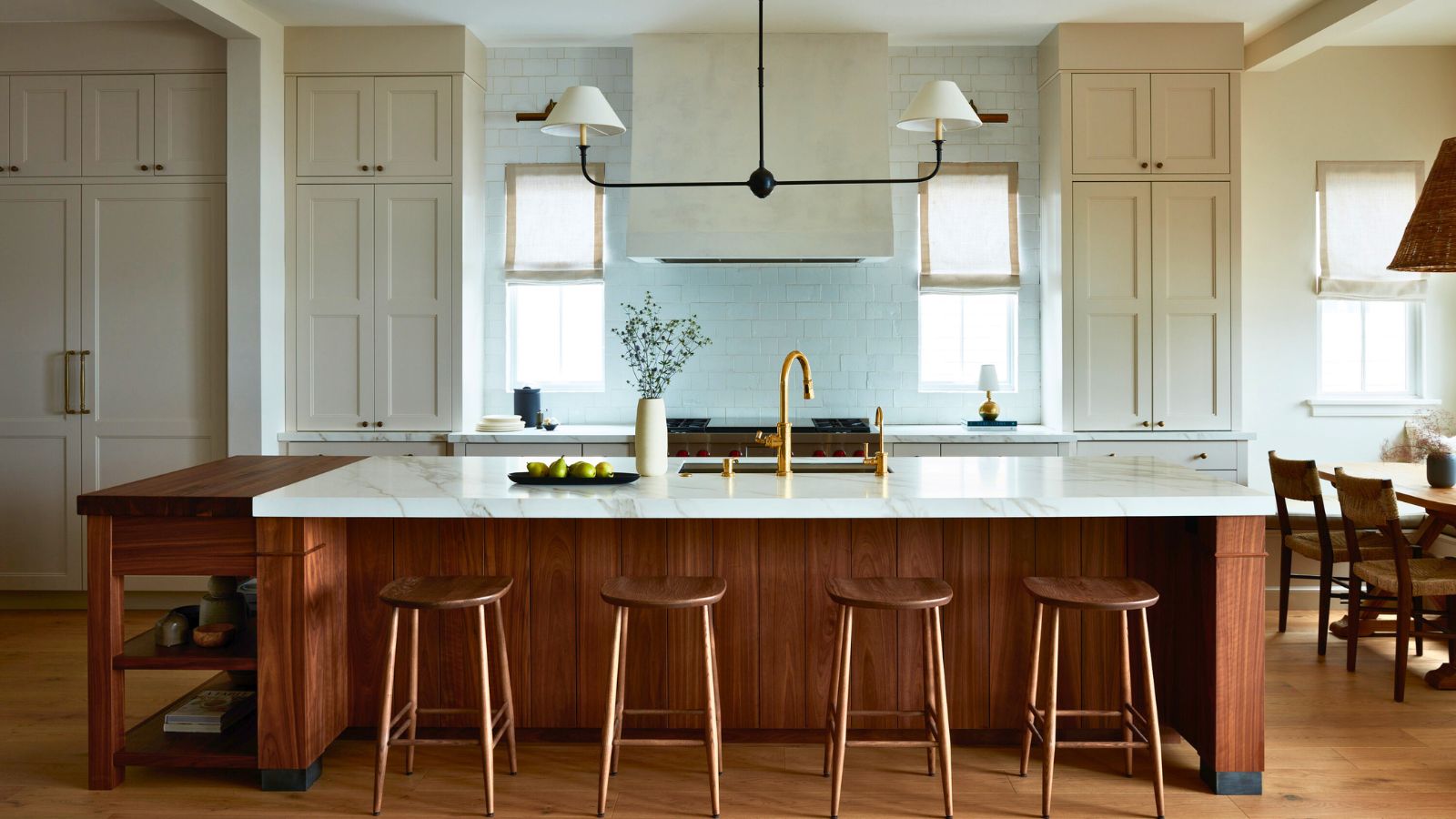
Design expertise in your inbox – from inspiring decorating ideas and beautiful celebrity homes to practical gardening advice and shopping round-ups.
You are now subscribed
Your newsletter sign-up was successful
Want to add more newsletters?

Twice a week
Homes&Gardens
The ultimate interior design resource from the world's leading experts - discover inspiring decorating ideas, color scheming know-how, garden inspiration and shopping expertise.

Once a week
In The Loop from Next In Design
Members of the Next in Design Circle will receive In the Loop, our weekly email filled with trade news, names to know and spotlight moments. Together we’re building a brighter design future.

Twice a week
Cucina
Whether you’re passionate about hosting exquisite dinners, experimenting with culinary trends, or perfecting your kitchen's design with timeless elegance and innovative functionality, this newsletter is here to inspire
There's a distinctly West Coast vibe about this sophisticated new build in Sea Bright, New Jersey. Its owners were originally from California, and brought with them a raft of refined, calm, and eclectic ideas for the interiors of their dream home on the waterfront.
When they found the perfect location to turn their dreams into reality, they knew it had the potential to be amazing. The new-build's quiet, understated luxury and warm earthy colors and textures make this property a very special place to be. There is, however, one more area where this home really excels. We're all obsessing over its bespoke built-ins and clever storage ideas.
Kelli Suozzo, founder of NJ-based Bowerbird, was on board with the interior and space design right from the get-go. We caught up with her to ask her about the interior design and starting points for the project. Oh, and we couldn't resist getting her to share a few thoughts on built-ins and storage, too.
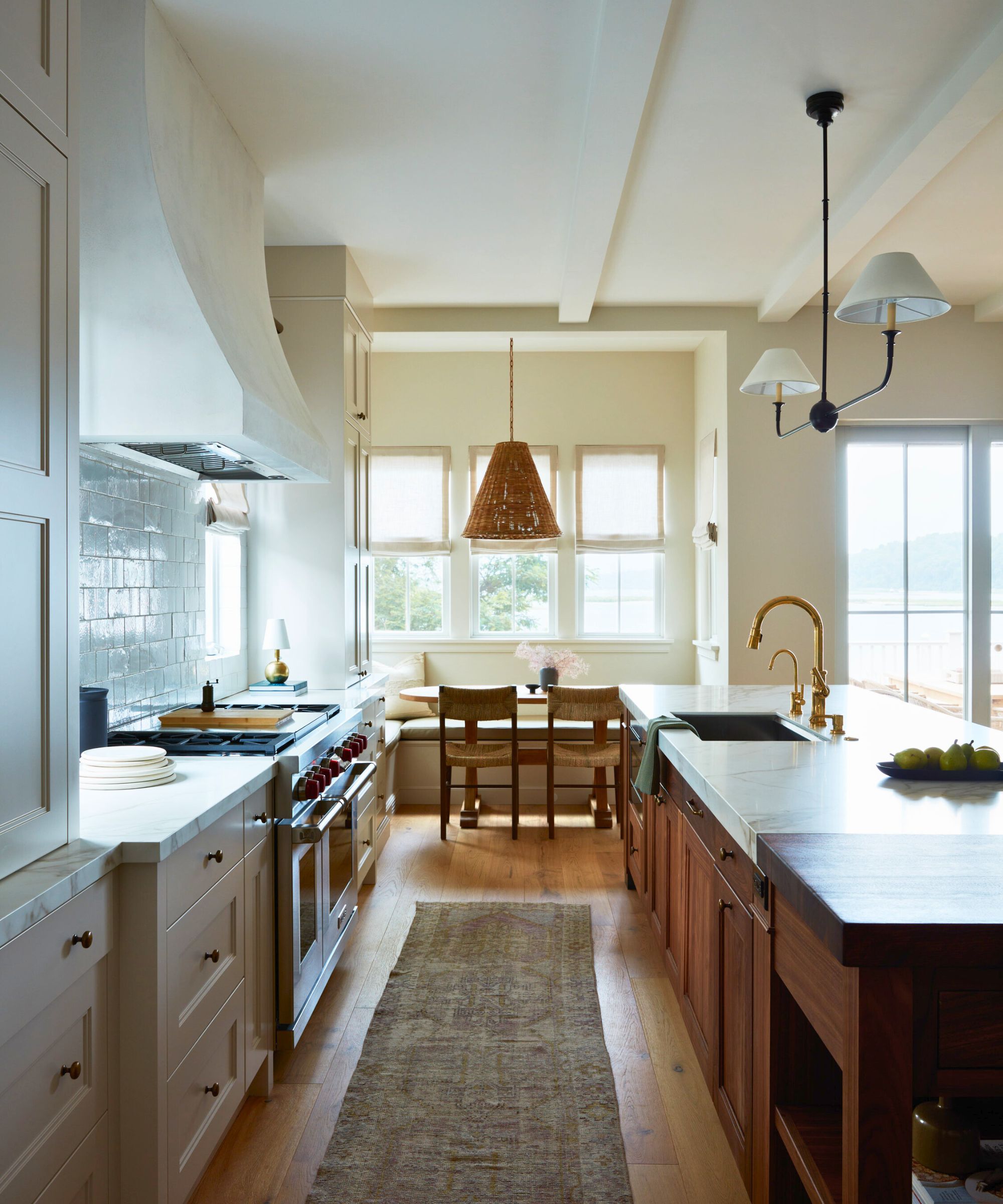
Building their home from scratch gave the owners the opportunity to create their forever home. 'Their dedication to achieving a warm, lived-in atmosphere and a relaxed ambiance guided our every design decision,' says designer Kelli Suozzo, who worked with the couple to ensure their kitchen ideas allowed space and scope for quieter moments, but also for larger gatherings with family and friends.
The bespoke and beautifully crafted kitchen island is the first of the home's unique built-ins that caught our attention. It features a rich walnut base finished with a zinc sabot detail. Open shelving on the entrance side of the island highlights treasures collected throughout the homeowners' many travels.
'We drew inspiration from the tenets of English cabinetry, grounding our design in both necessity and seamless integration into the home's architecture,' says Kelli. 'Anchored at the heart of the home, the expansive island transcends mere functionality. It becomes a purposeful connector, inviting gathering and conversation.'
'Inspired by their California roots, the palette and material selection, here in the kitchen, and throughout the house, embraced warm wood tones, rich colors, and soft textures, reflecting a casual yet refined sensibility,' adds Kelli. 'Despite prioritizing performance and durability (goodbye, marble kitchen countertops, hello Neolith, a high-performance sintered stone material that matches the richness and depth of the rest of the home), each material and detail, including the Clé Tile Fornace Brioni backsplash and Visual Comfort pendant above the island was chosen to infuse thoughtfulness, coziness, and a welcoming West Coast earthiness into every corner of the home.'
Design expertise in your inbox – from inspiring decorating ideas and beautiful celebrity homes to practical gardening advice and shopping round-ups.
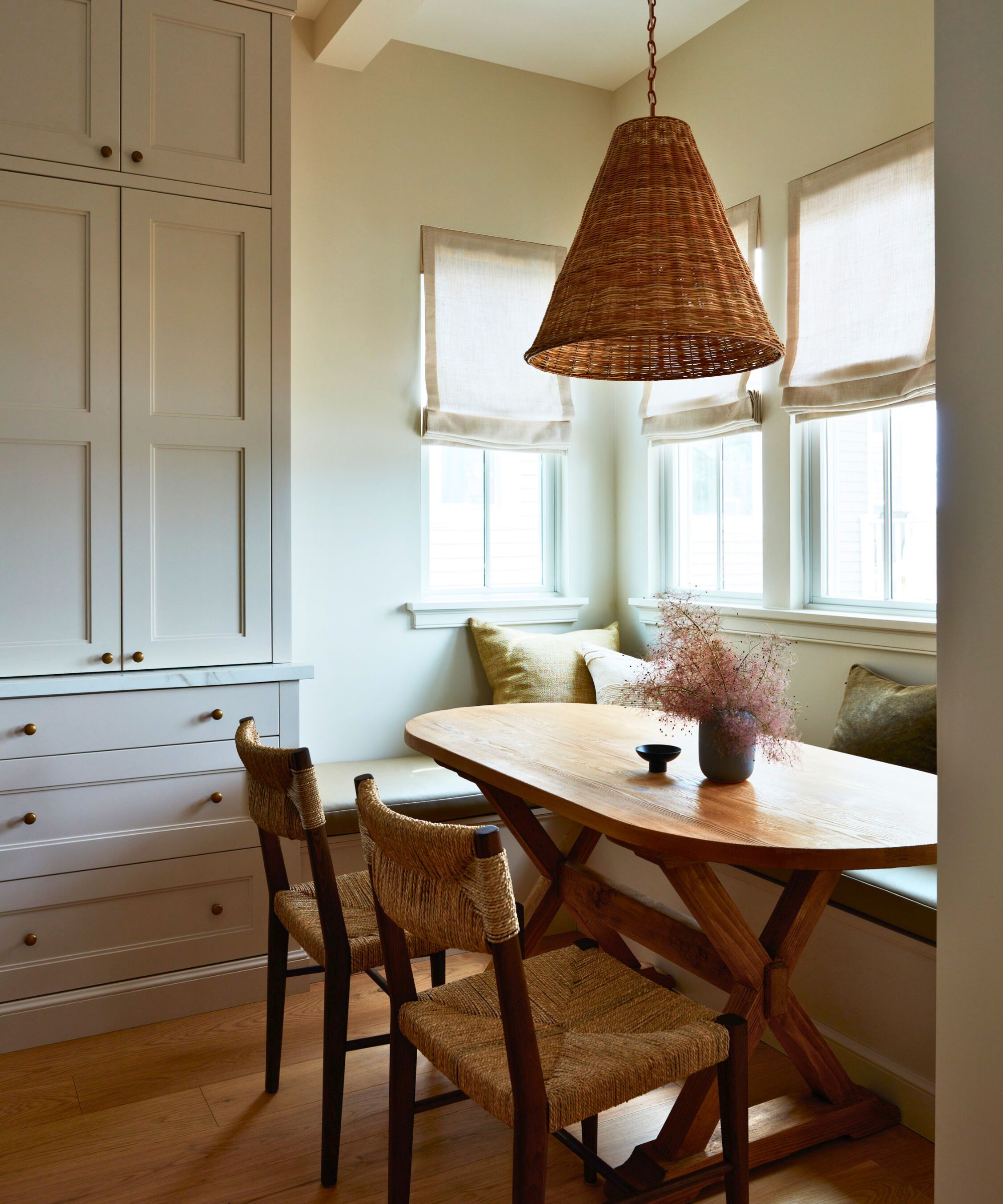
Which brings us to the next gorgeous piece of bespoke joinery: the eat-in kitchen space and its exquisitely tailored banquette seat that hugs a corner window and the perfect custom table from Elsie Green. A large pendant from Serena & Lily adds an additional high-level focal point that draws the eye to the dining nook.
The creation of the corner banquette wasn't all plain sailing, however. 'It was an on again off again endeavor; a roller coaster of determination,' says designer Kelli. 'The ebb and flow of drawings, deliberations, and decisions (and a whole lot of field adjustments) resulted in the most coveted corner, a cozy spot for morning tea or coffee and picturesque views.'
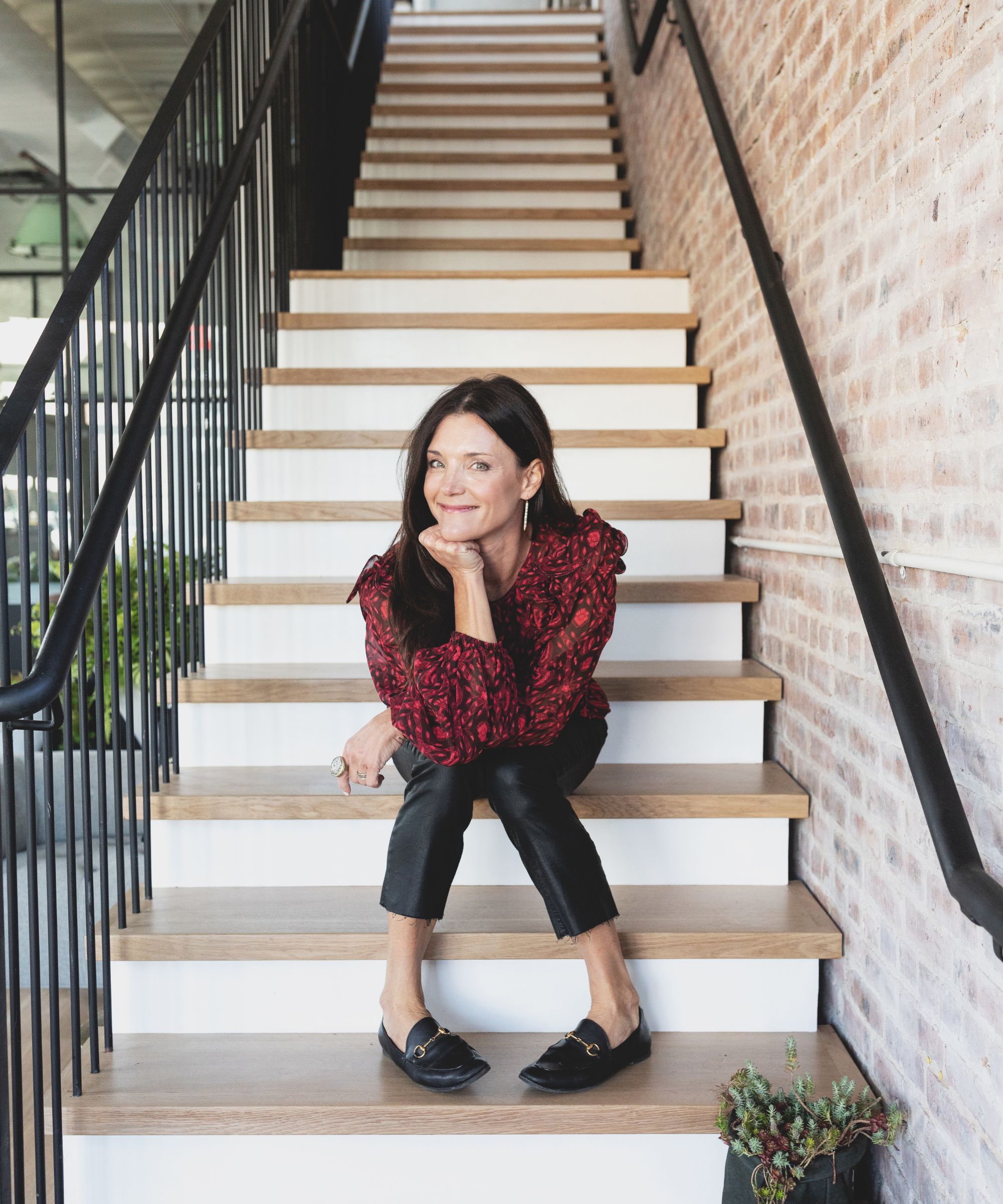
Kelli Suozzo is the owner and principal designer of Bowerbird, a full-service luxury interior design firm and a co-founder of Nest, a design studio and retail showroom – both based in Red Bank, New Jersey. Bowerbird has an expansive portfolio of residential design projects with an emphasis on design builds. The company crafts modern yet timeless spaces, seamlessly blending depth and soul. With a bespoke approach, each project becomes a collaborative, client-centric experience, resulting in authentic, enduring spaces that tell a unique story and enrich the lives of their inhabitants.
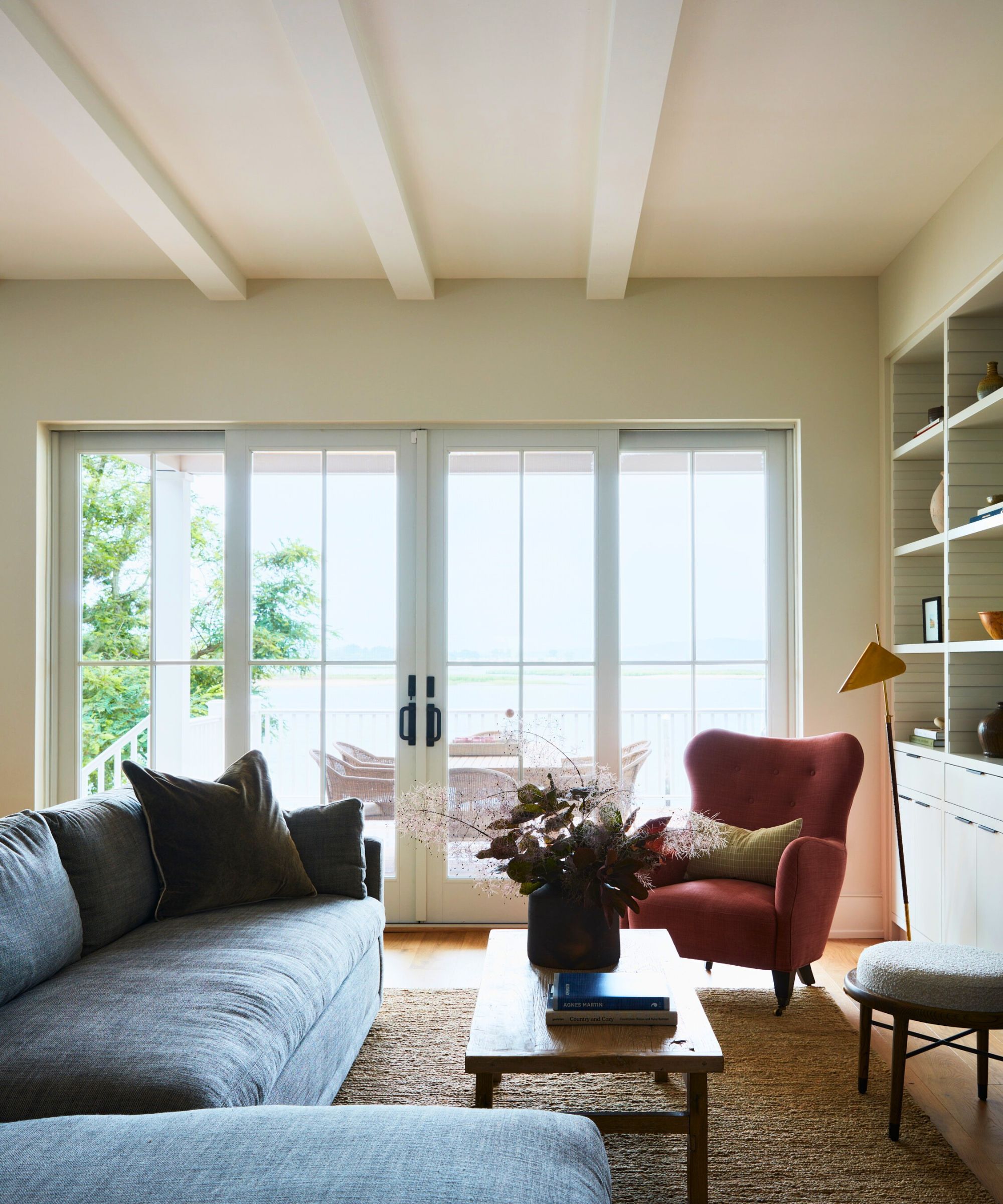
With its waterfront views and deck, the main seating space is calm and uncluttered. Living room ideas here in the family room, are designed to reflect the tranquility of the setting. And, yes, that's another smart built-in, this time full-height shelves, designed to keep everything shipshape.
This family room space is open plan to the kitchen, so the designs of the two spaces, and particularly the built-ins, had to complement one another, as Kelli explains: 'Intentionally designed, the flat-faced notched bookcases in the family living room stand as a more modern graphic contrast to the kitchen millwork, serving as both a striking visual element and a functional storage solution.'
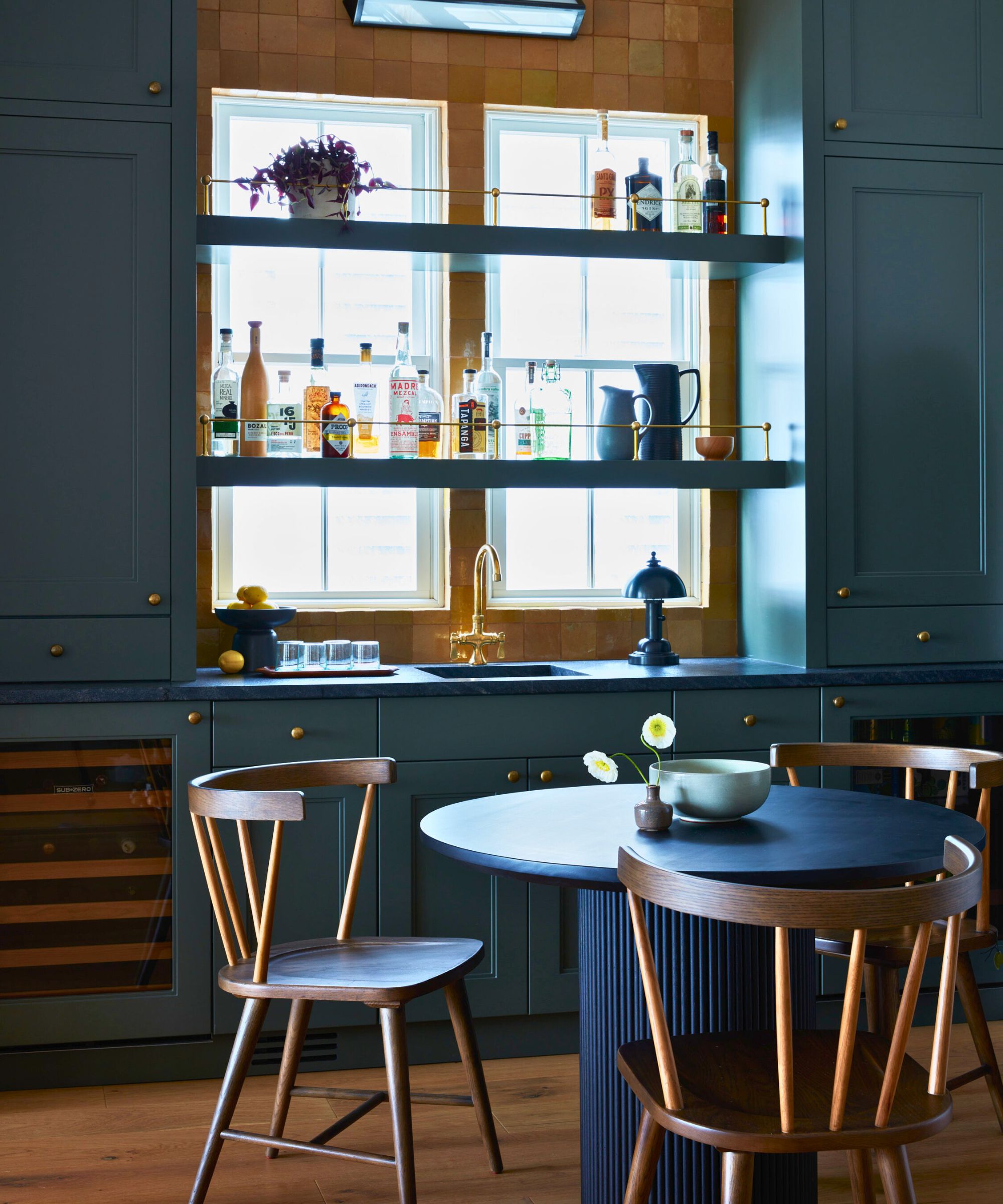
That's a striking and rich color combo in the home bar / games room area, but more striking still, at least to our storage-obsessed eyes, is yet another built in, with floating bar shelves and cabinetry in racing green, complementing a mustard square Zellige tile.
'This creates a moody moment to differentiate the space while still offering a nod to the palate in adjacent family room,' says designer Kelli. 'The game table provides much needed additional seating in the ‘high season’ and a space for puzzling (yes, it is a verb in their house) in the off months.'

The dining room is another special spot for designer Kelli and the homeowners. And if you're thinking there are no built-ins or clever storage ideas in this vintage set-up, well think again, look carefully, and read on because storage solutions (and the unique built-in stained windows) were very much part of the dining room ideas.
'One of the first purchases we made for the project was a ten-foot vintage sideboard. We then worked with the architect and builder, adjusting the floor plan to incorporate two floor to ceiling cupboards on either side, nestling the piece in-between and creating a purposeful home,' says designer Kelli. The table is from Ethnicraft, the chairs from Kelli's retail company Nest.
And what of the stained glass panels? 'The homeowner had two oversized vintage-stained glass windows, acquired years ago from Fred Segal’s personal estate in Los Angeles. We had been searching for the perfect spot to showcase them,' she adds. 'When the framing was up and windows were in, we saw how beautifully the light poured into the dining room, so we pivoted and worked with the builder to frame the panels into the walls making them a permanent fixture within the home's narrative.' Now that really is bespoke.
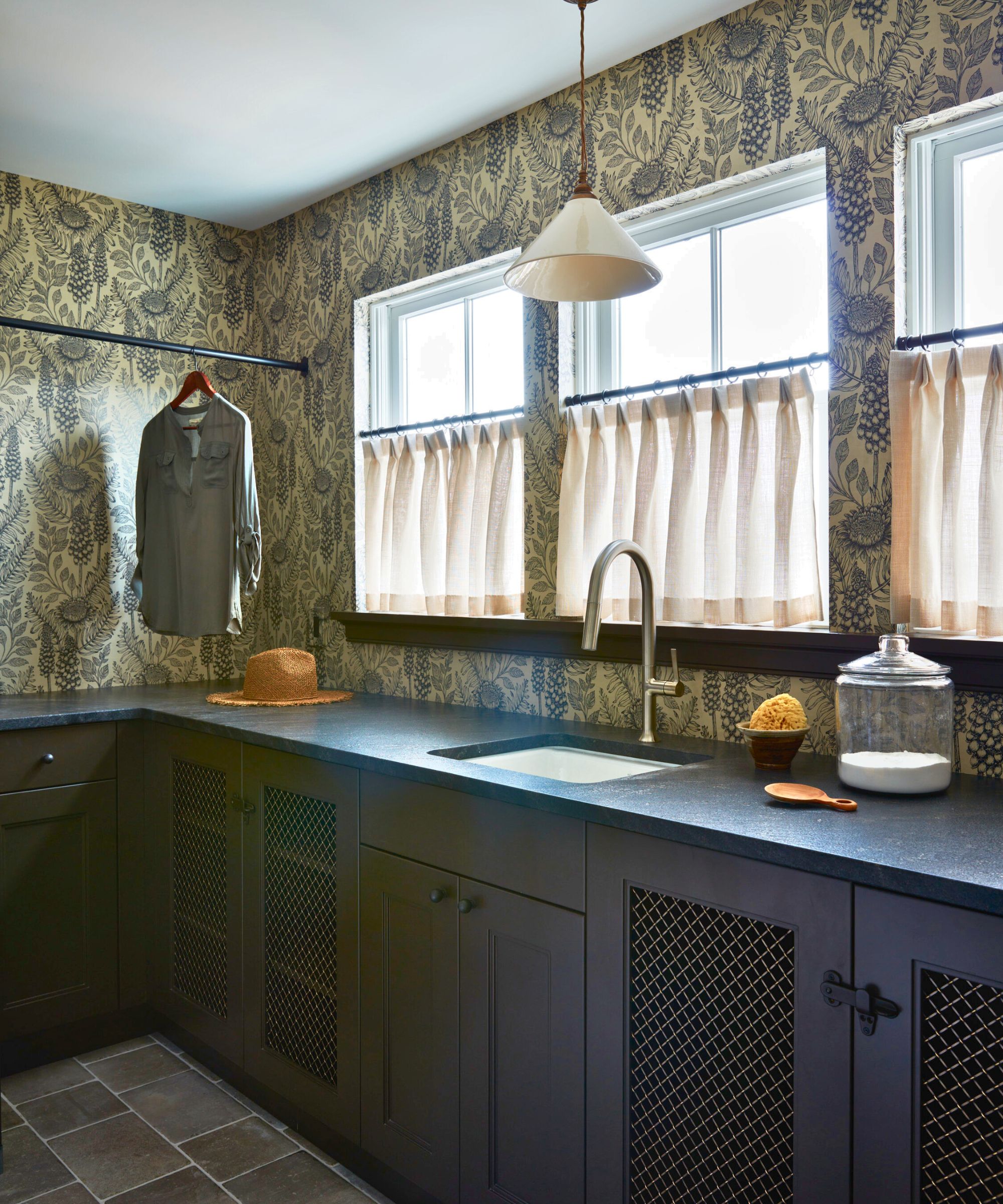
Designer Kelli Suozzo got off to a headstart with her laundry room ideas, which have truly created an elevated space.
'We don’t typically design a laundry room with sweeping ocean views, but in this case, we created a space where everyone is fighting to fold!' laughs Kelli.
The chocolate brown cabinetry not only serves as a functional storage solution but features metal grates that disguise dog crates for the homeowners' beloved pups.
A Devol porcelain pendant casts a gentle glow at night and when combined with the charm of the Abigail Borg wallpaper and café curtains, the daily chore of laundry gets a much-needed lift.
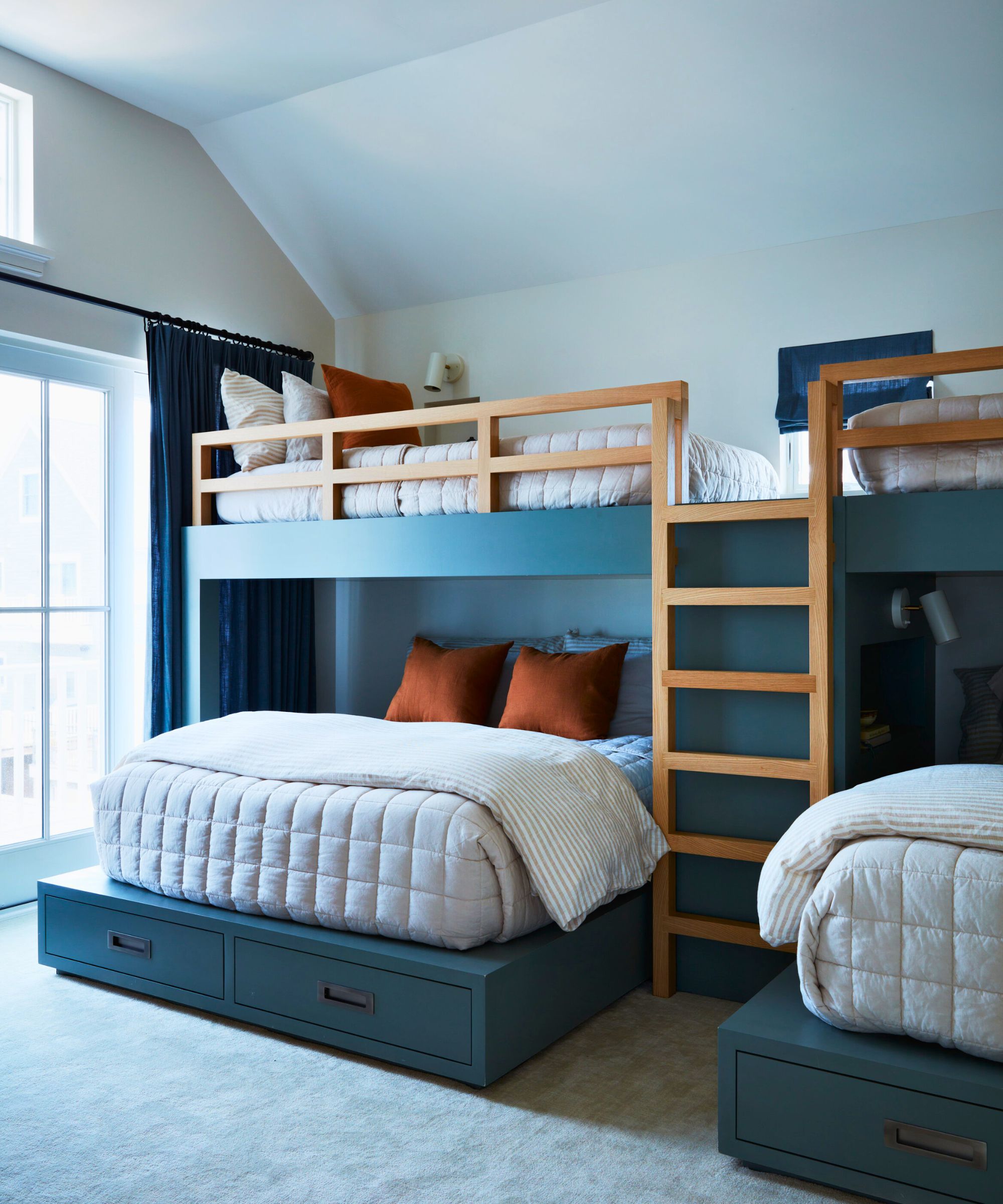
'With frequent visits from children, friends, and family, this space gets the prize for the most used,' says Kelli, who optimized every inch, even going vertical to unlock sleeping potential with the clever loft bed ideas in this bespoke bunk room.
'Tailoring the space to accommodate both young adults (incorporating charging stations by each bed and blackout drapery) as well as more ‘seasoned’ family and friends, (adding interior bookcases and sconces/reading lights) flexibility once again became a design priority. We layered in a bit of color with bunks painted Benjamin Moore Duxbury Gray and added warmth with white oak railings. The sconces are from Schoolhouse,' adds Kelli.
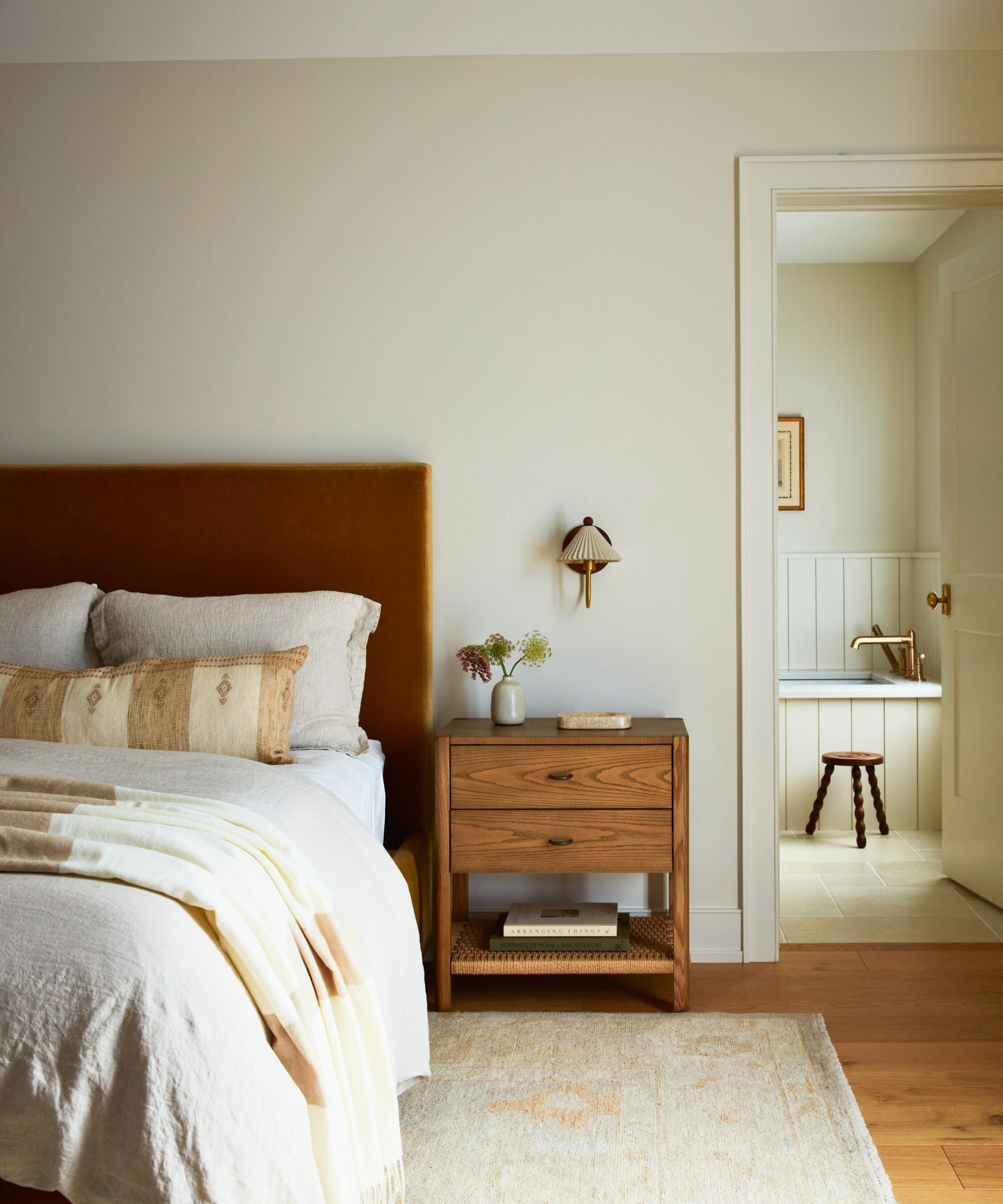
The bedroom ideas for the primary bedroom suite created a quiet escape with a riverside deck and breathtaking views up and down the Shrewsbury River.
'The design journey began with a vintage rug, setting the stage for a curated collection that effortlessly fell into place. This bedroom is the result of carefully curated elements, where every piece tells a story and invites you to unwind, reflect and take it all in,' says designer Kelli.
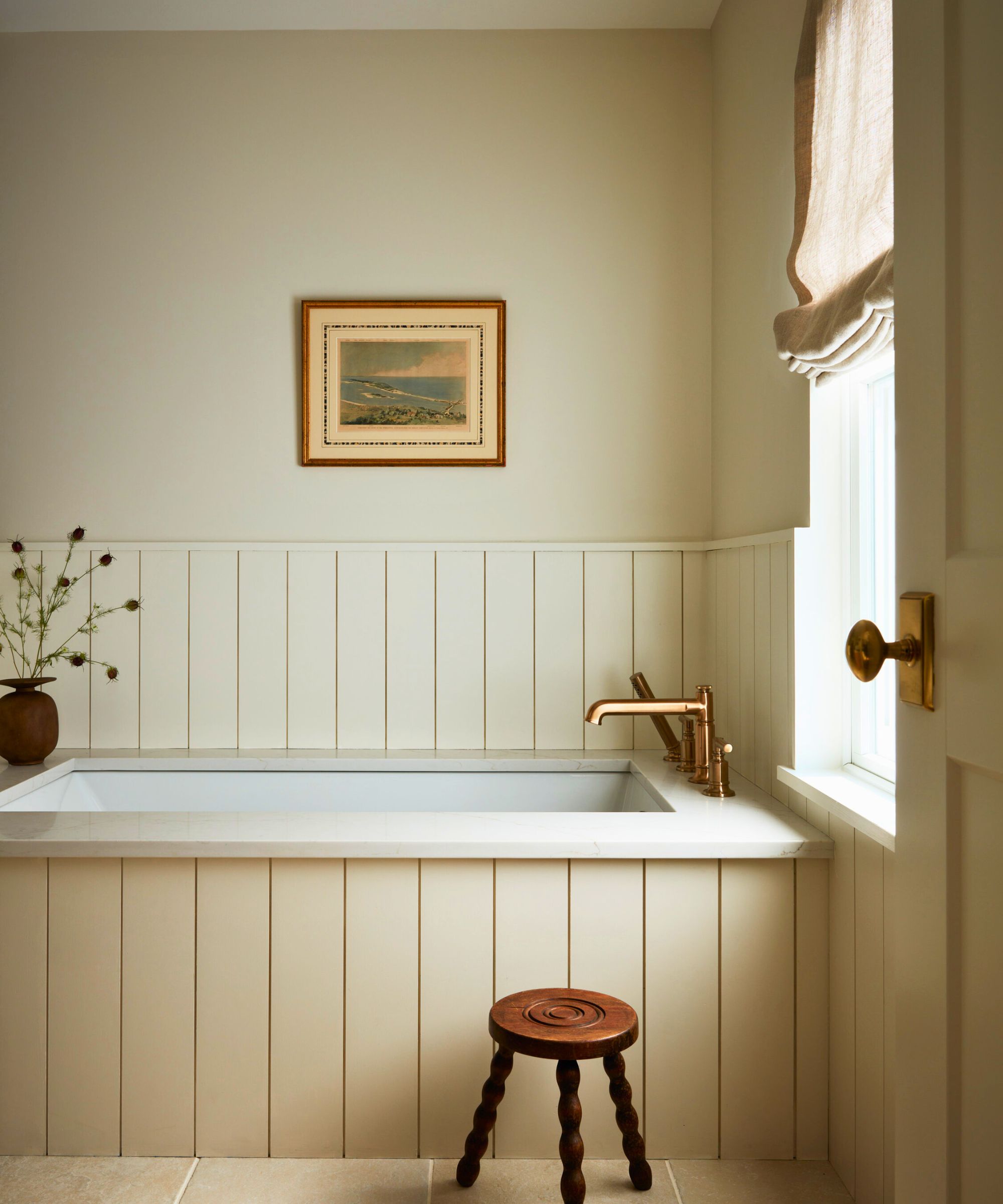
Reflecting the coastal setting of the East Coast, but adopting the refined California color palette favored by the homeowners, the bathroom ideas for the en suite feature one unique find that works well with the clapboard paneled walls. 'By a stroke of luck, we stumbled upon a watercolor reproduction showcasing the Highlands Bridge into Sea Bright,' says designer Kelli. 'It found its place above the bathtub and perfectly mirrors the picturesque scene visible from the balcony.'
Like so many aspects of this home, it's a question of right time, right piece, right place. And as for all those beautiful built-ins, well, they're definitely all in the right places.
Interior desgin: Kelli Suozzo at Bowerbird
Photography: Tim Lenz
Karen sources beautiful homes to feature on the Homes & Gardens website. She loves visiting historic houses in particular and working with photographers to capture all shapes and sizes of properties. Karen began her career as a sub-editor at Hi-Fi News and Record Review magazine. Her move to women’s magazines came soon after, in the shape of Living magazine, which covered cookery, fashion, beauty, homes and gardening. From Living Karen moved to Ideal Home magazine, where as deputy chief sub, then chief sub, she started to really take an interest in properties, architecture, interior design and gardening.
