9 narrow kitchen layout rules designers say will make your space look wider and function better
Forget all the narrow kitchen layout tricks you know: these are what designers say will make all the difference

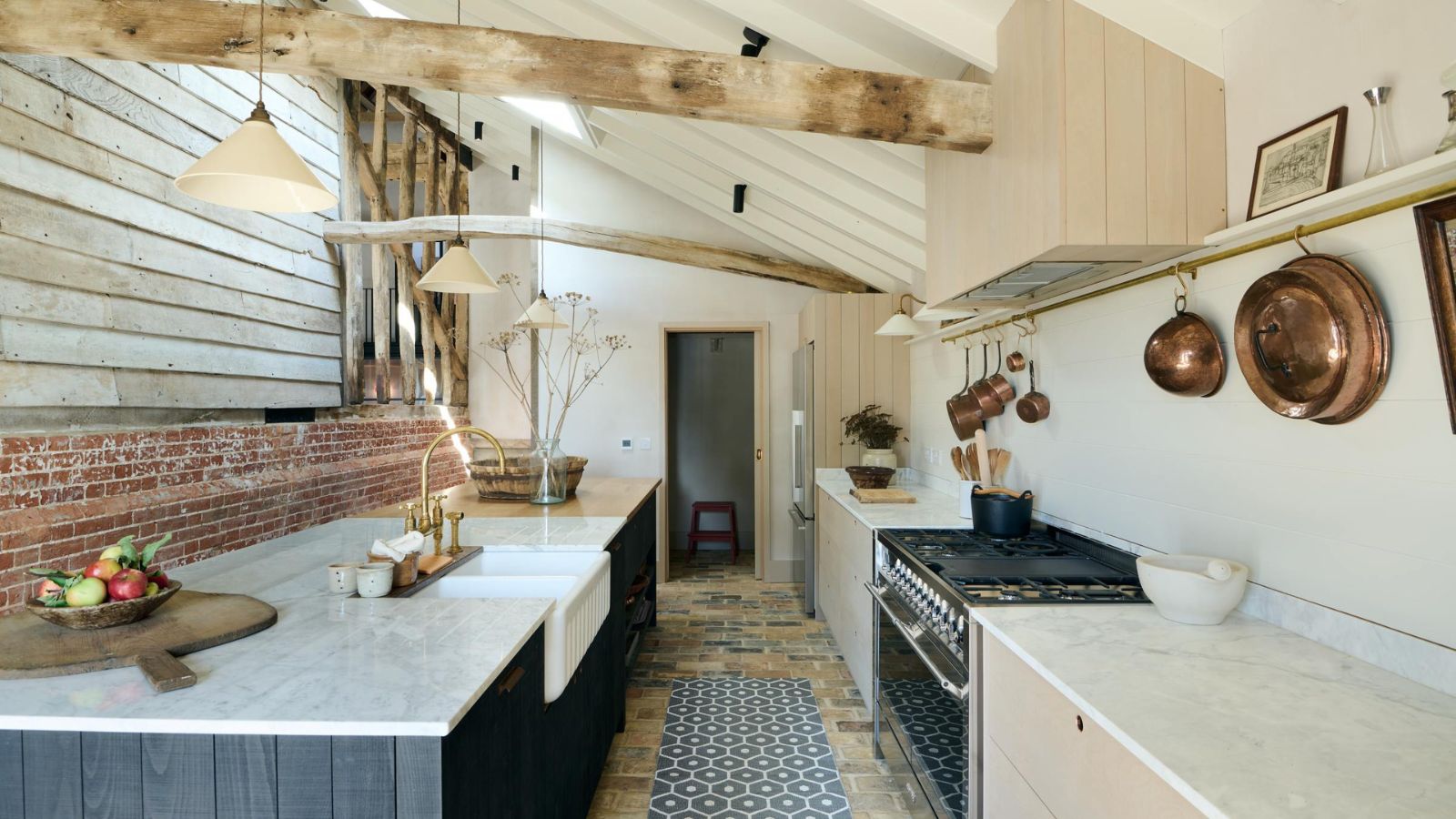
- Rule 1: Remove the wall cabinets
- Rule 2: Lift furniture off the floor
- Rule 3: Swap a galley layout for a large island
- Rule 4: Exaggerate width with flooring patterns
- Rule 5: Create width with symmetry and reflection
- Rule 6: Swap a U-shape kitchen for negative space
- Rule 7: Use color tricks to draw the eye around the space
- Rule 8: Minimize window treatments
- Rule 9: Seek out half-depth cabinets
Design expertise in your inbox – from inspiring decorating ideas and beautiful celebrity homes to practical gardening advice and shopping round-ups.
You are now subscribed
Your newsletter sign-up was successful
Want to add more newsletters?

Twice a week
Homes&Gardens
The ultimate interior design resource from the world's leading experts - discover inspiring decorating ideas, color scheming know-how, garden inspiration and shopping expertise.

Once a week
In The Loop from Next In Design
Members of the Next in Design Circle will receive In the Loop, our weekly email filled with trade news, names to know and spotlight moments. Together we’re building a brighter design future.

Twice a week
Cucina
Whether you’re passionate about hosting exquisite dinners, experimenting with culinary trends, or perfecting your kitchen's design with timeless elegance and innovative functionality, this newsletter is here to inspire
Anyone 'blessed' with a narrow kitchen layout will always be looking for ways to make it feel bigger. The wrong choice can often make these smaller spaces feel overcrowded and uninviting.
In a narrow kitchen, it can be tricky to create a layout that balances style and functionality, especially if storage needs to be a priority. While we never like to play by all the design rules, when it comes to tricky spaces, it often pays to play it safe and follow the tried and tested lessons.
So, what narrow kitchen layout rules do you need to follow exactly to ensure you are getting the most out of your space? We spoke to kitchen design experts to discover their top tips for making this layout not only look wider, but also function more effectively.
9 narrow kitchen layout rules experts say you need to know
Small kitchen layouts can be difficult to navigate: you need to ensure plenty of hidden storage to keep countertops clear, yet inevitably, the narrow footprint will mean wall cabinetry that could make your kitchen feel narrower still.
Thankfully, there are plenty of tricks you can use to make a small kitchen look bigger while retaining functionality. Here, we explore narrow kitchen layout rules that will make yours look wider while still creating a practical space.
Rule 1: Remove the wall cabinets
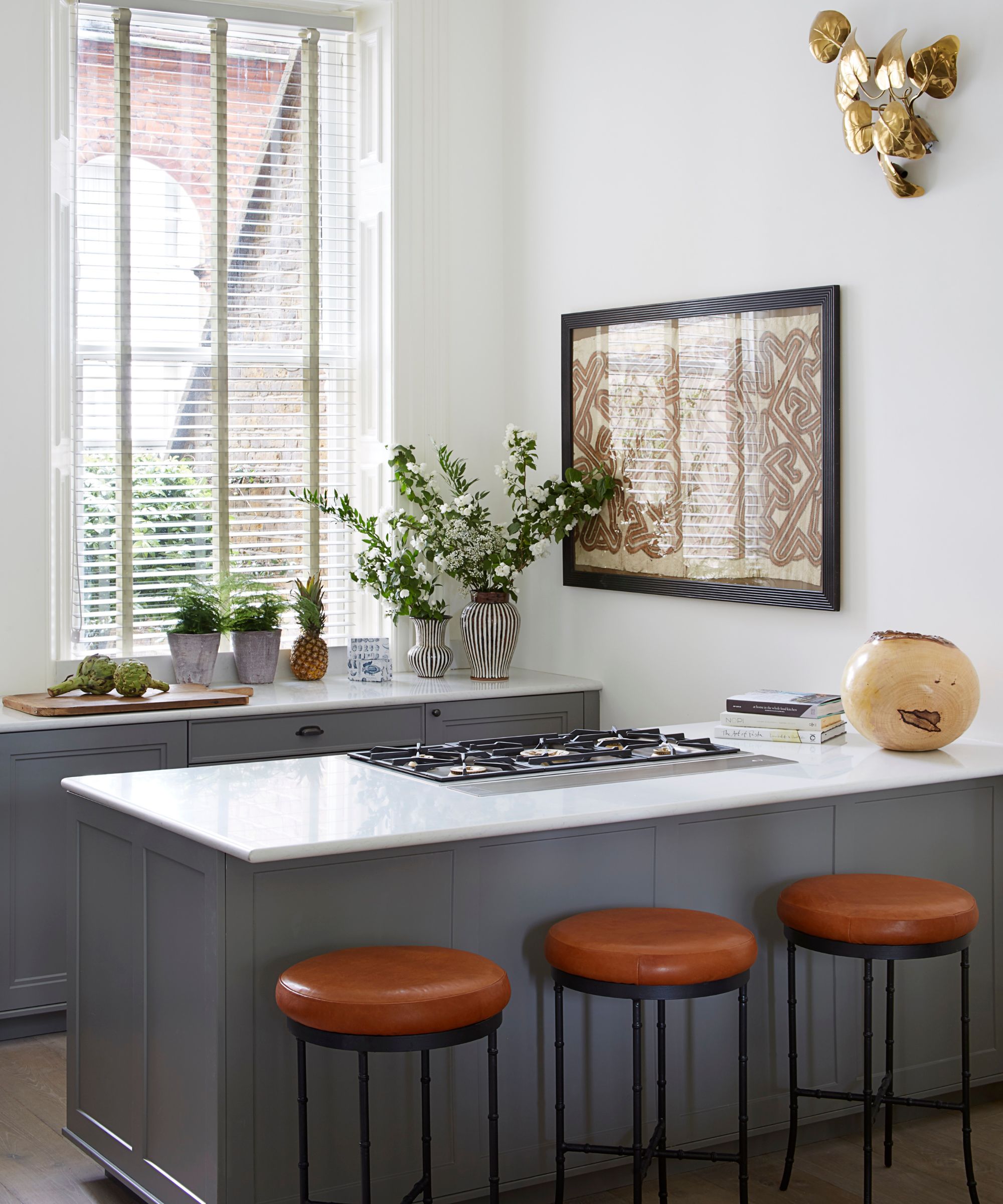
Kitchens without wall cabinets can feel instantly wider because all the visual weight is below your eyeline. And it's a narrow kitchen layout rule that designers swear by.
‘Wall units can overwhelm a narrow or galley kitchen. Sometimes, less is more. In this kitchen, we decided not to hang wall cabinets in order to preserve the beautiful natural light and airy atmosphere and help the space feel much bigger,' says Katie Lion, senior interior designer at Kitesgrove.
Design expertise in your inbox – from inspiring decorating ideas and beautiful celebrity homes to practical gardening advice and shopping round-ups.
'The eye is left free to wander above the base units towards the focal point, a large artwork full of pattern and color, and a striking bronze wall sconce, which is both sculptural and functional.
'To compensate for reduced kitchen storage, we recommend drawers under countertops as they are easier to navigate in a tight space than cupboards, and a slim breakfast bar for additional seating without taking up too much room.’
Rule 2: Lift furniture off the floor
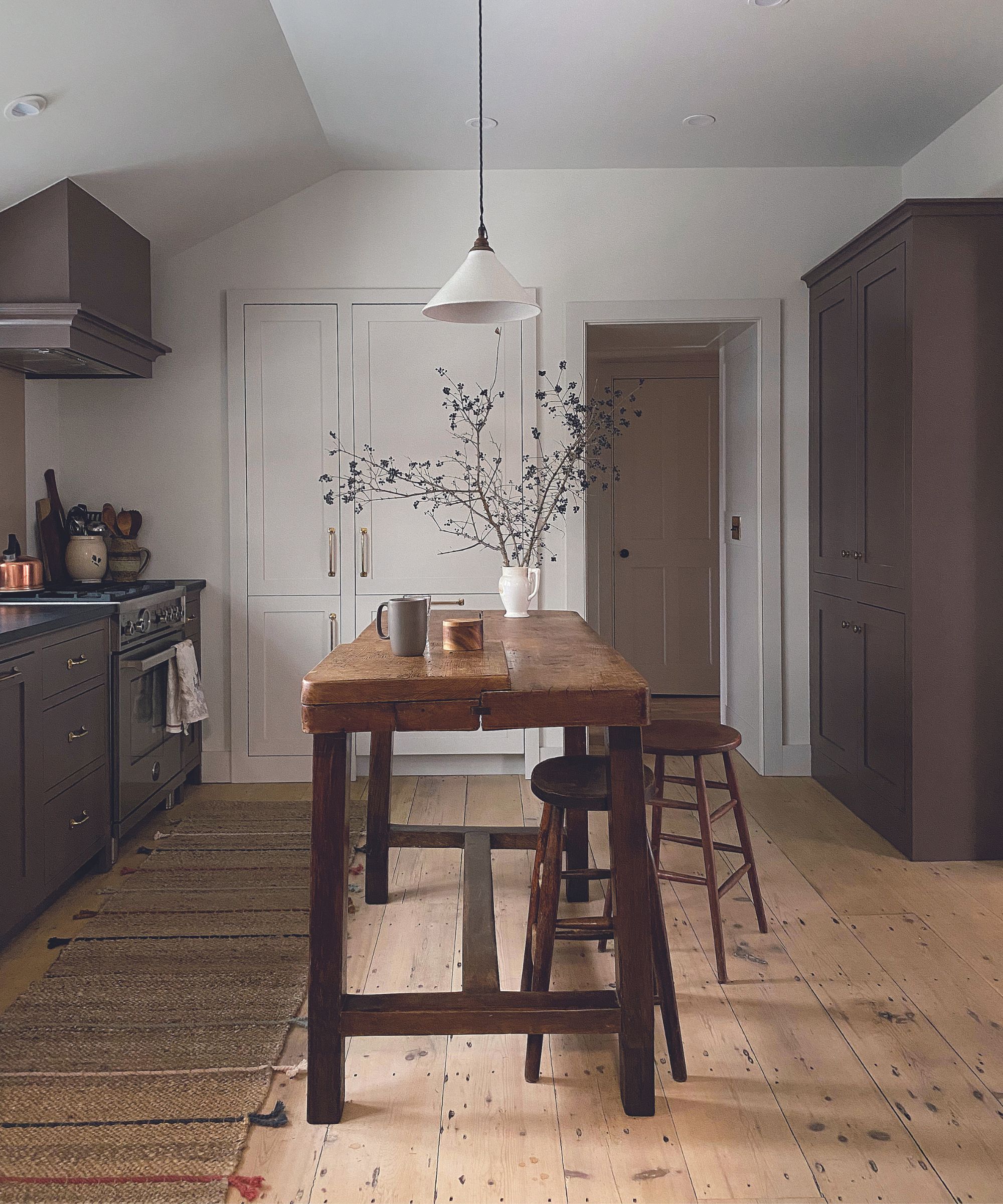
In any small room, being able to see as much of the floor as possible will boost the impression of space. This is why a lot of designers always adhere to the rule of furniture that's either wall-mounted or features legs to create open space below.
‘In a narrow kitchen layout, it makes sense to optimize storage by designing built-in cabinets and closets on as many walls as possible; however, that can limit counter space,' says Heide Hendricks, founder at Hendricks Churchill.
'In this charming period house, we needed a kitchen island for vital prep space, but realized a bottom-heavy design would make the kitchen feel cramped. Instead, we searched high and low for the right size worktable with the perfect time-worn patina and, crucially, long legs to let the light through and allow more flooring on view.'
'Eventually, we found this vintage French worktable and worked with a craftsman to extend the legs to counter height using reclaimed antique wood.’ Opting for a freestanding island instantly gives the illusion of greater space while also adding a vintage kitchen feature. It's a stylish way to incorporate this narrow layout rule.
Rule 3: Swap a galley layout for a large island
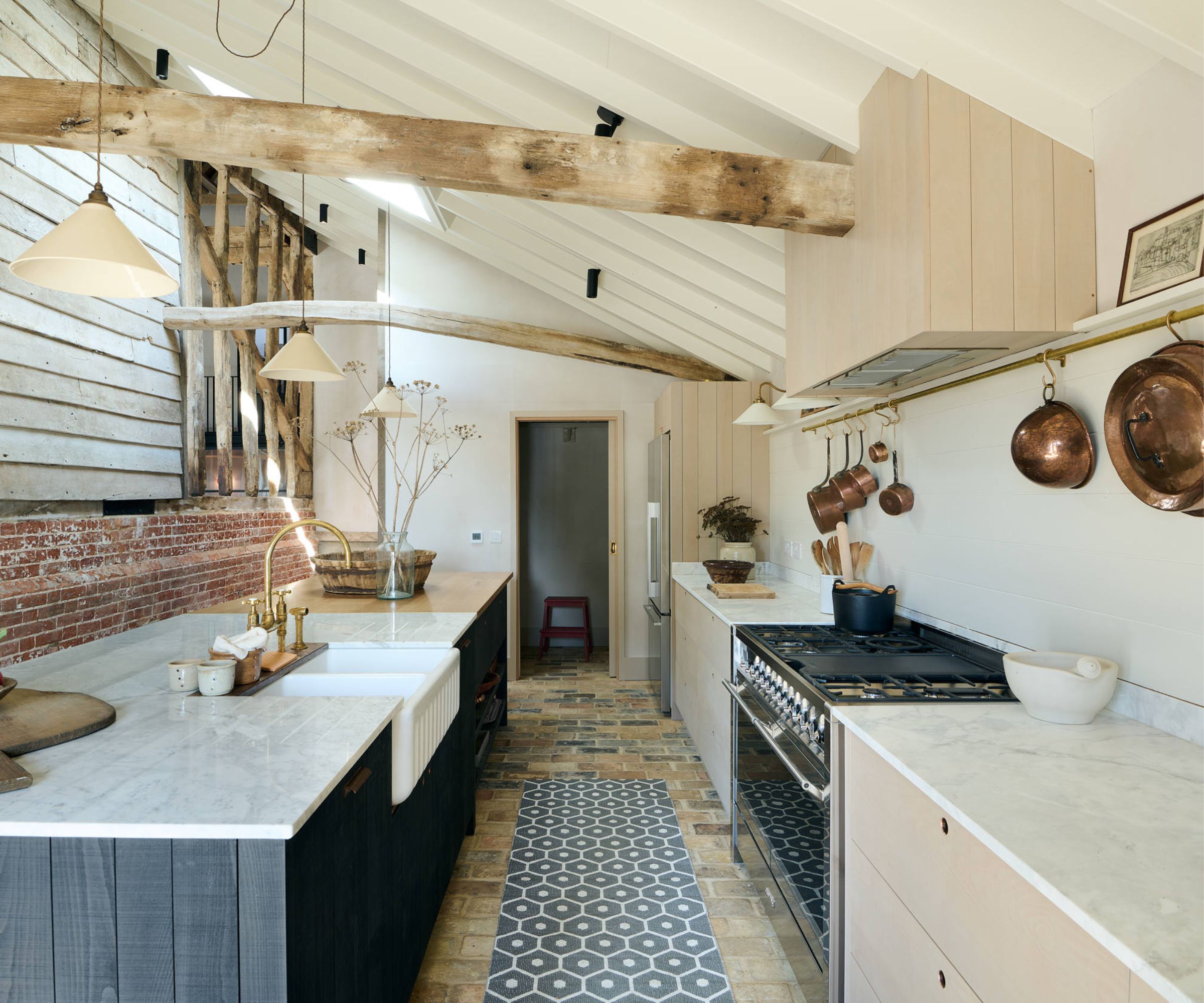
This Sebastian Cox deVOL kitchen, featured on Magnolia Network's 'For The Love Of Kitchens', is very long and disproportionally narrow. However, the addition of an off-center island makes for a storage-packed space that still has room for dining.
'The kitchen is tucked away at the end of the barn in the original milking parlor,' explains deVOL's Helen Parker. 'It is a simple layout. The massive island spans nearly 12ft and houses a double sink with an integrated dishwasher and trash cans on either side, as well as plenty of storage and a place to pull up a few stools.'
'The run behind is straight and neat, containing the wonderful range cooker and fridge freezer. There are no wall cupboards, allowing the beauty of the ancient structure to shine through without hampering a modern lifestyle,' she adds.
This narrow kitchen layout rule won't work in every galley kitchen, but it is a great way to create a more open atmosphere while maximizing surface space. It's the perfect way to create an island feel, even if you can't accommodate one traditionally.
Rule 4: Exaggerate width with flooring patterns
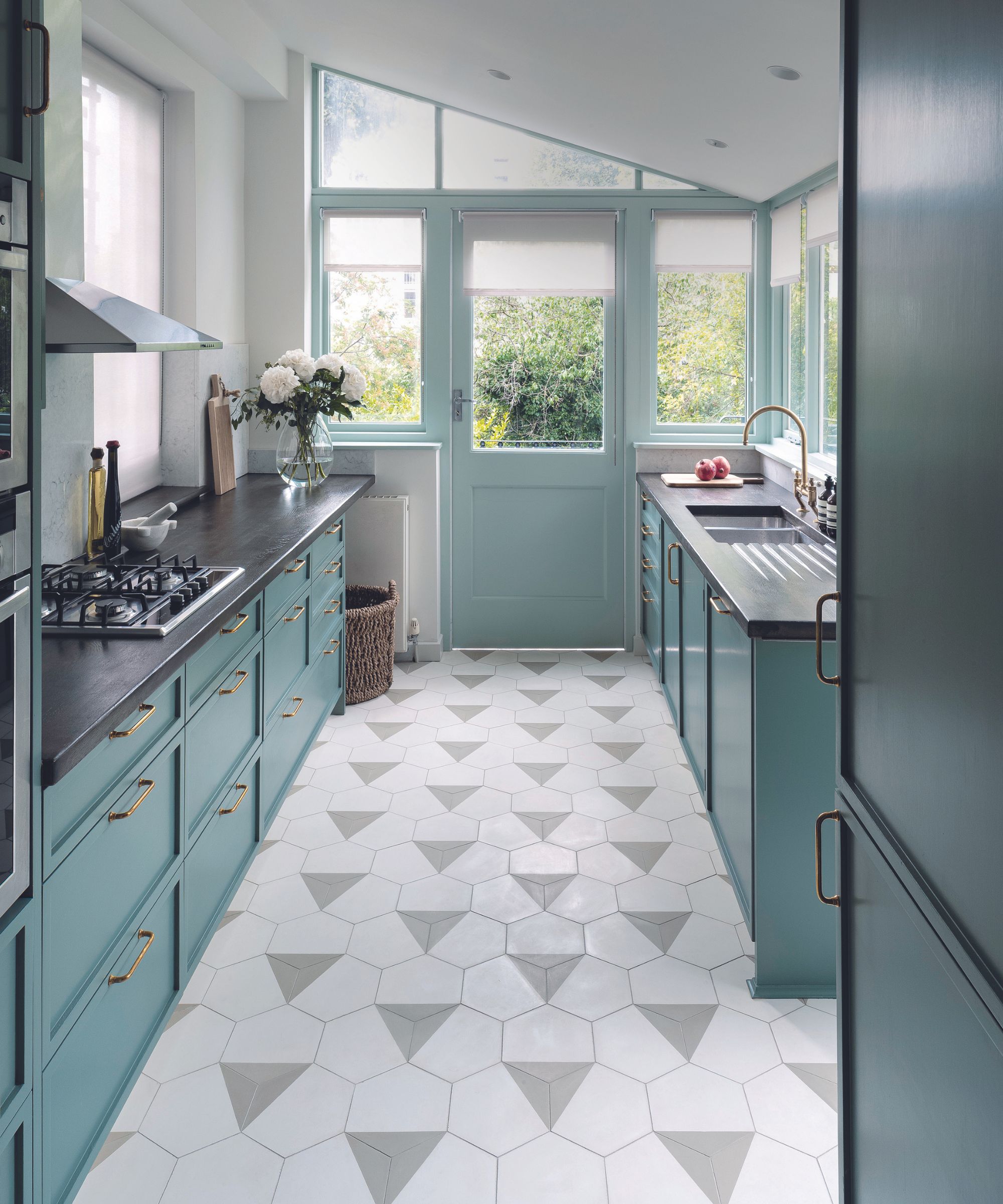
Visual tricks, used cleverly within the layout, can also make a galley kitchen look wider. It's another approach that tricks the eye to give the illusion of greater space, even though it's the same square footage.
‘Generally, the larger the kitchen floor tile and the finer the grout lines, the more seamless and expansive a room will look. However, here we chose an encaustic hexagonal tile with a triangle pattern. The triangles lead your eye along the galley kitchen and out to the backyard, enhancing the perspective and stretching the room,' explains Kate Glaister, founder at K&H Design.
'The hexagonal grout lines do the opposite as the diagonal lines deceive the eye into thinking the space is wider. Try to leave at least one or two areas where the flooring is visible wall-to-wall, as this allows the brain to appreciate the room’s full footprint.’
Rule 5: Create width with symmetry and reflection
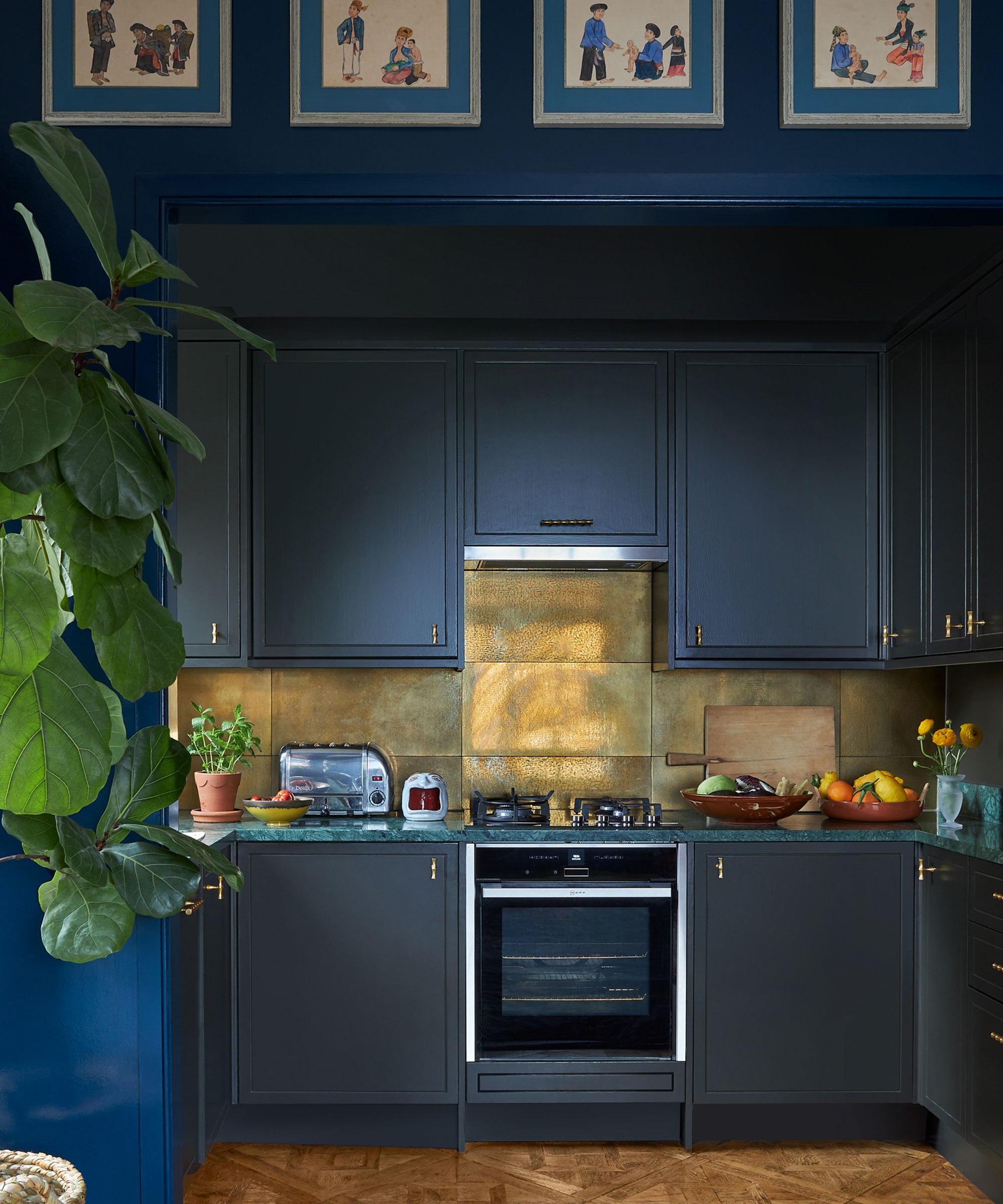
Using both symmetry in interior design and light reflecting surfaces are both well-employed tricks to make a narrow space look wider. It's a trick that is often overlooked in narrower kitchen layouts – but it's one designers say you should consider.
‘Using the same strong cabinetry color on walls and ceiling is an incredibly effective way to trick the eye, enhancing the impression of depth and height,' explains Lucy Mayers, decorator, Sibyl Colefax & John Fowler.
'To help balance the dark walls and cabinets in this small kitchen, the color and strength of the backsplash was of utmost importance. The porcelain tiles look exactly like brass but are a much easier clean and have this brilliant reflective quality, which was beefed up with undercabinet lighting,' she explains.
'The surface injects a real sense of glamor, while helping to bounce light around the space. Avoid overdoing statement surfaces, sometimes having less of something can make it feel even more luxurious.’
Rule 6: Swap a U-shape kitchen for negative space
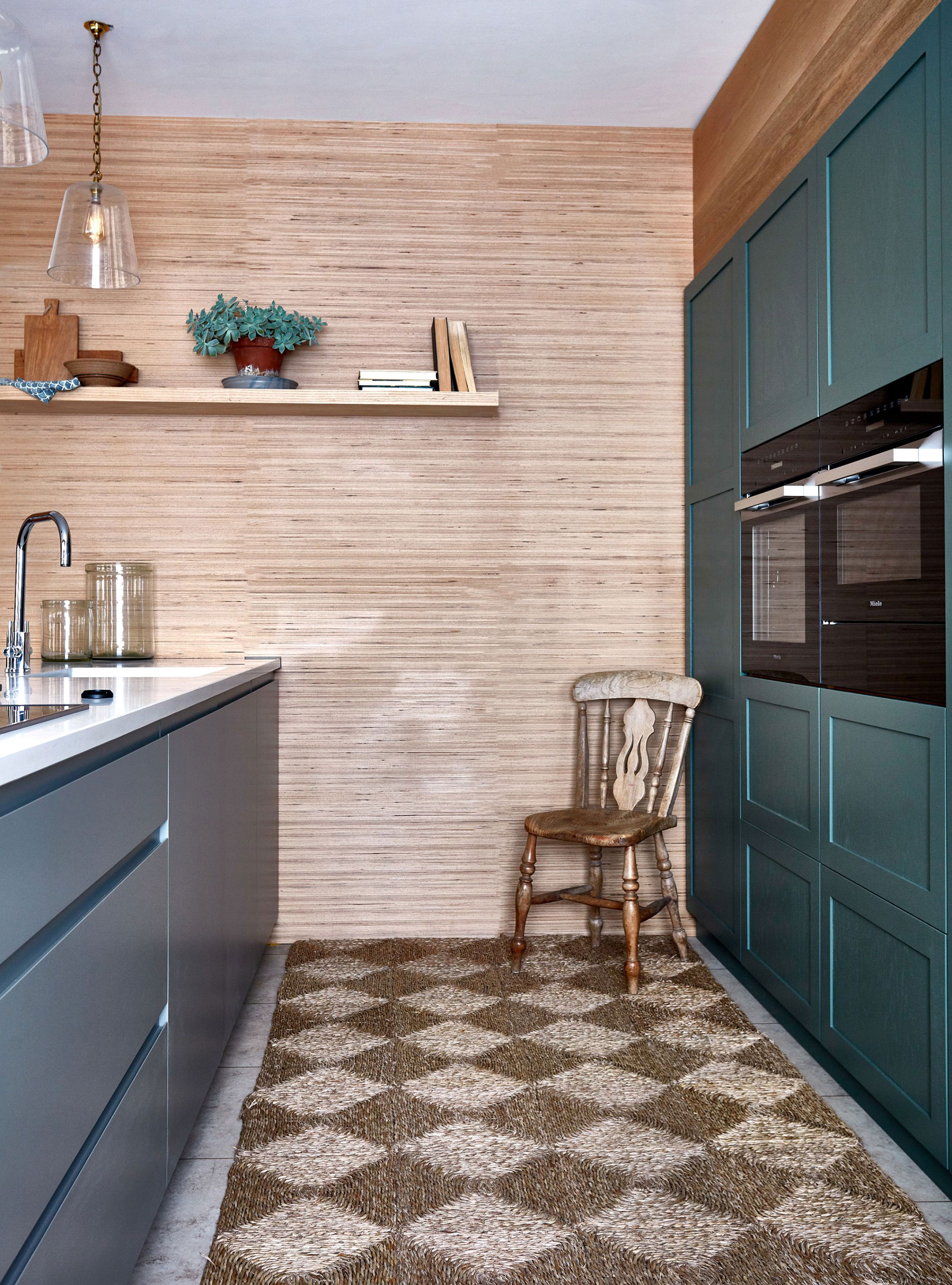
It's tempting to lay out a narrow kitchen in a U-shape, and while this can pack in more storage, it can also decrease floor space, and make the kitchen look smaller still. So, as a general rule, designers urge you to avoid making this all too common mistake.
'Working negative space into your interior design is a trick that experts use all the time to make small houses look bigger, but you just don't necessarily notice it. Essentially, it's all about designing spaces that have room to breathe, and that's really important in a narrow kitchen, where you will likely spend a lot of time,' advises Lucy Searle, content director at Homes & Gardens.
'Boosting negative space can mean anything from swapping wall cabinetry for less visually dense open shelving, or even glass-fronted cabinets; or it can be leaving a wall free of cabinetry entirely, as above,' she explains.
By ditching the end run of cabinets, you also have more opportunity to add beautiful decor, which can also help to make your kitchen look less narrow. 'Note how the wall finish has a subtle horizontal stripe: this is a classic decorating trick to make any narrow space look wider,' Lucy adds.
Rule 7: Use color tricks to draw the eye around the space
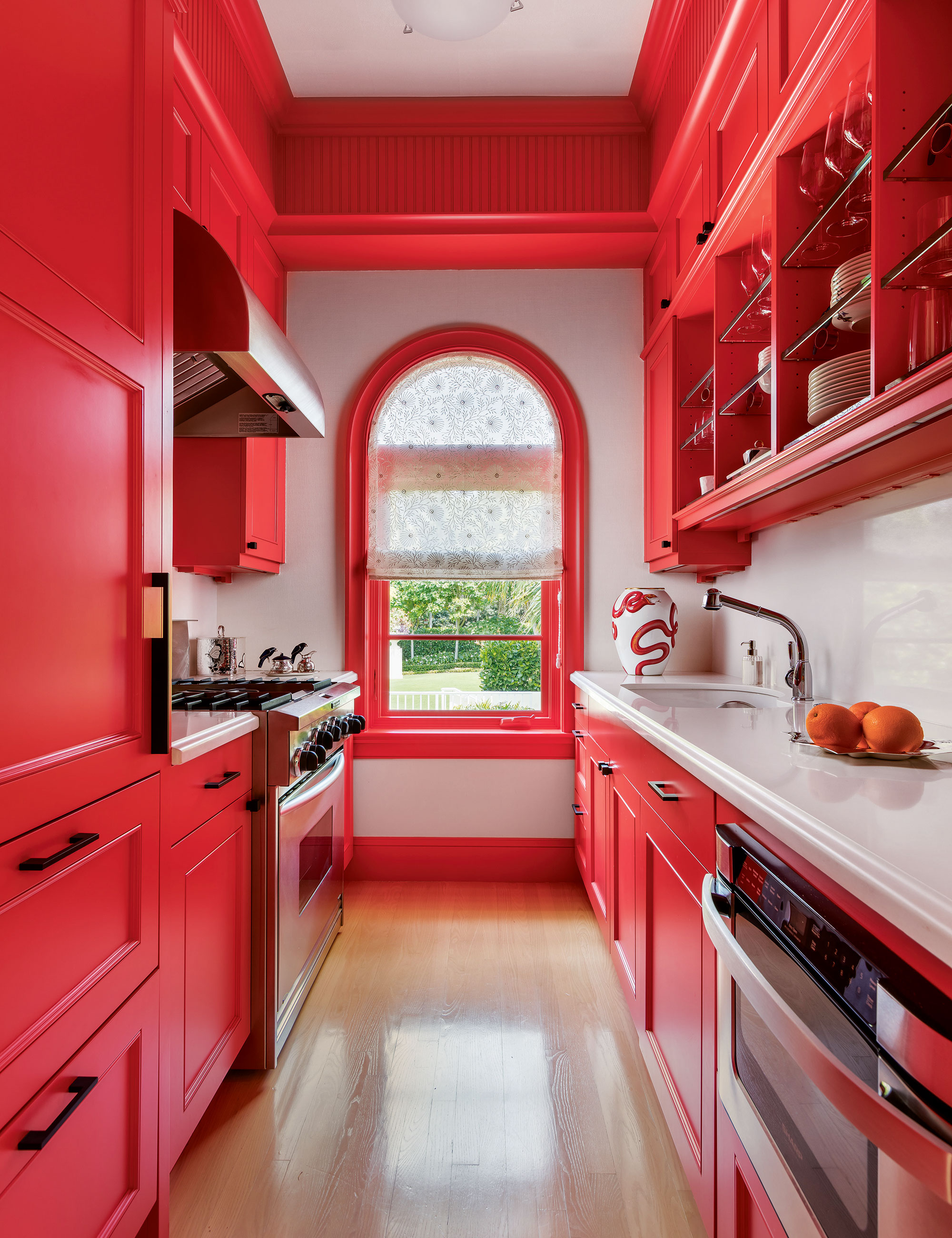
When it comes to narrow kitchen layout rules, color is an aspect that can never be overlooked. It has the power to not only dictate the atmosphere of the room, but also the proportions.
‘Using a bold kitchen color is one way to grow a space that may physically have a small footprint. In this guest house, the kitchen is narrow and compact, so I wanted to make it a star,' says Matthew Boland, principal designer at MMB Studio.
'The color – Energetic Orange by Sherwin-Williams – literally grabs your attention and allows your eye to travel the entire length and height of the space. The color is unexpected and generously applied, right up to the ceiling,' he explains.
The color you choose doesn't necessarily have to make the space look physically bigger if you can't find a shade you like that does that, but a bolder or more unexpected shade can create a distracting statement that compensates for the lack of size.
Rule 8: Minimize window treatments
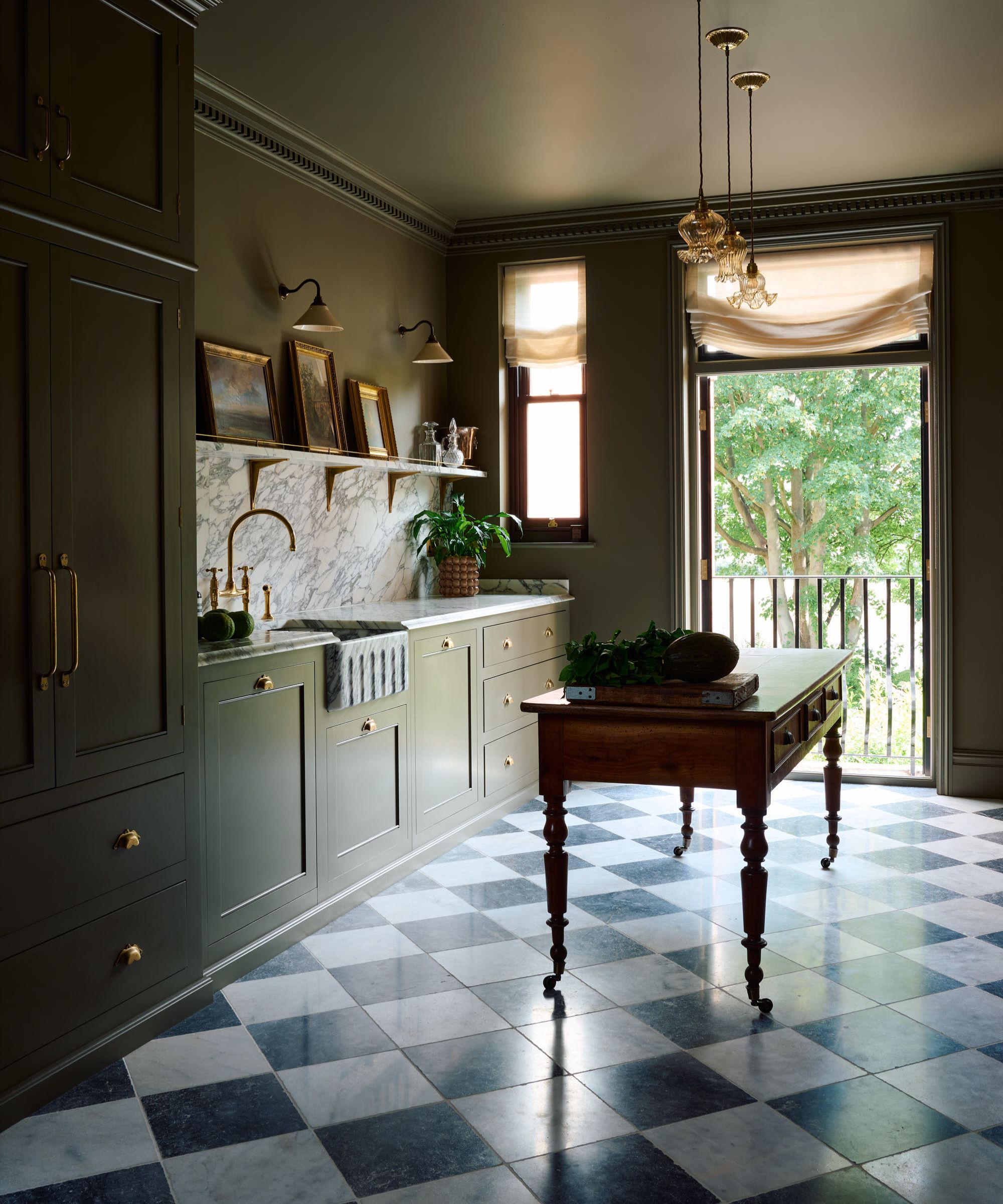
If you are wondering what to put at small kitchen windows, the rule for narrow kitchen layouts is that 'less is more'. You don't want to create a busy zone where your eye is drawn, as this will instantly create an overcrowded feel.
'Kitchen window ideas for narrow spaces need to be either pared back entirely, as in the space above, or have horizontal lines (think: Venetian blinds or striped fabric blinds), which will create a visual trick to make the room look wider,' advises Lucy.
'The former option will allow as much light as possible into the room, which is always space-enhancing, while the latter is a good option for adding privacy and/or color and pattern to the space.'
Rule 9: Seek out half-depth cabinets
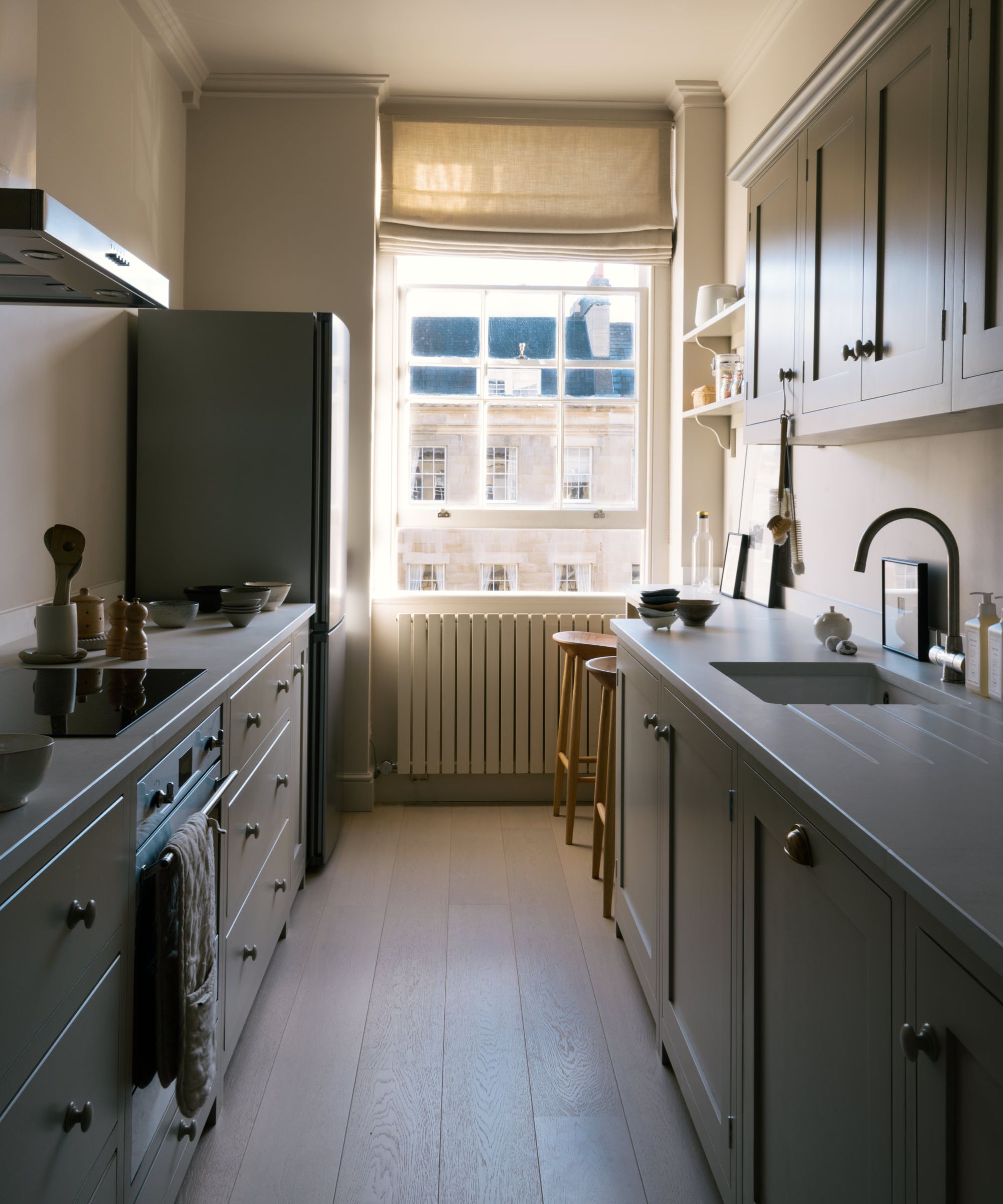
If you need plenty of cabinetry, it can be much more space-enhancing to install half-depth, light-colored, floor-to-ceiling kitchen storage over full-depth base and wall units.
With this rule, you will need to find a balance between storage and the loss of countertop space, but you will create more floor space from a narrow kitchen layout with half-depth cabinetry on one wall, or along one section of a wall.
This type of cabinetry is super-practical, too, allowing all your dry goods and cookware to be easy to see and access. You can also take advantage of the height of the room by installing extra storage vertically and adding a stylish ladder, like in this scheme.
What is the best layout to make a narrow kitchen look wider?
A galley kitchen layout is the best layout to make a narrow kitchen look wider, though this can be further enhanced by either having no wall cabinetry, or having glazed cabinetry at eye level. Or, you can have full-height, half-depth cabinetry on one side, and a more traditional base and wall unit cabinetry layout on the other side.
How do you make a narrow kitchen look wider?
Visual tricks, such as putting a darker color or subtle horizontal stripe on the far wall, or exposing an unadorned window on the far wall will all work to make a narrow kitchen look wider, as will using light-colored countertops and reflective cabinetry materials.
One aspect we haven't touched on: kitchen lighting. Plan it carefully and you can further widen your space, at least visually. This means placing lights beneath wall units to create pools of light across backsplashes and onto countertops, and layering these with ceiling spotlights.
You might also want to consider your kitchen tile ideas and your tile layouts to create the appearance of a wider space. Narrow kitchen layout rules really do come down to the small details and how they can trick the eye.
Linda graduated from university with a First in Journalism, Film and Broadcasting. Her career began on a trade title for the kitchen and bathroom industry, and she has worked for Homes & Gardens, and sister-brands Livingetc, Country Homes & Interiors and Ideal Home, since 2006, covering interiors topics, though kitchens and bathrooms are her specialism.
