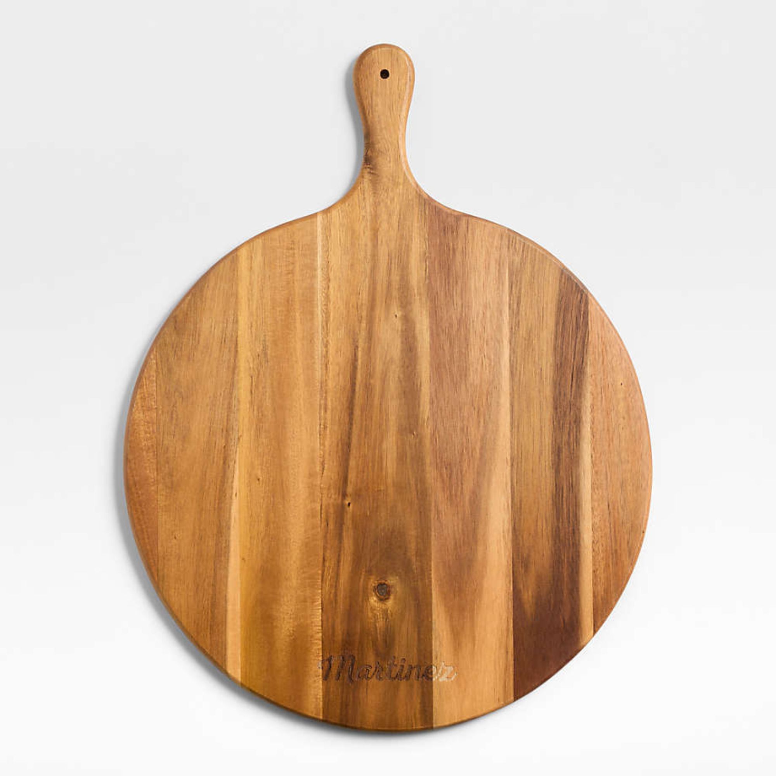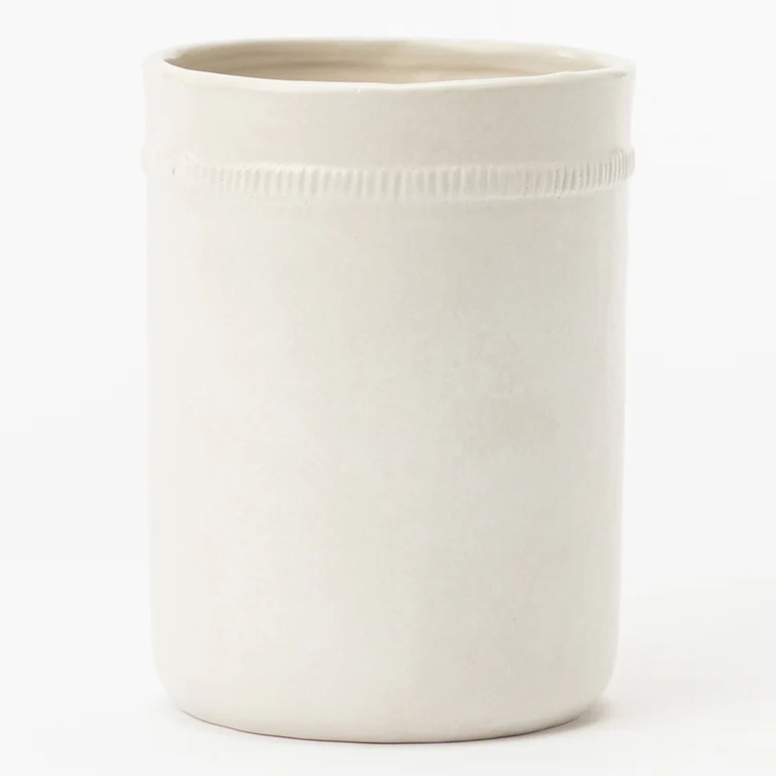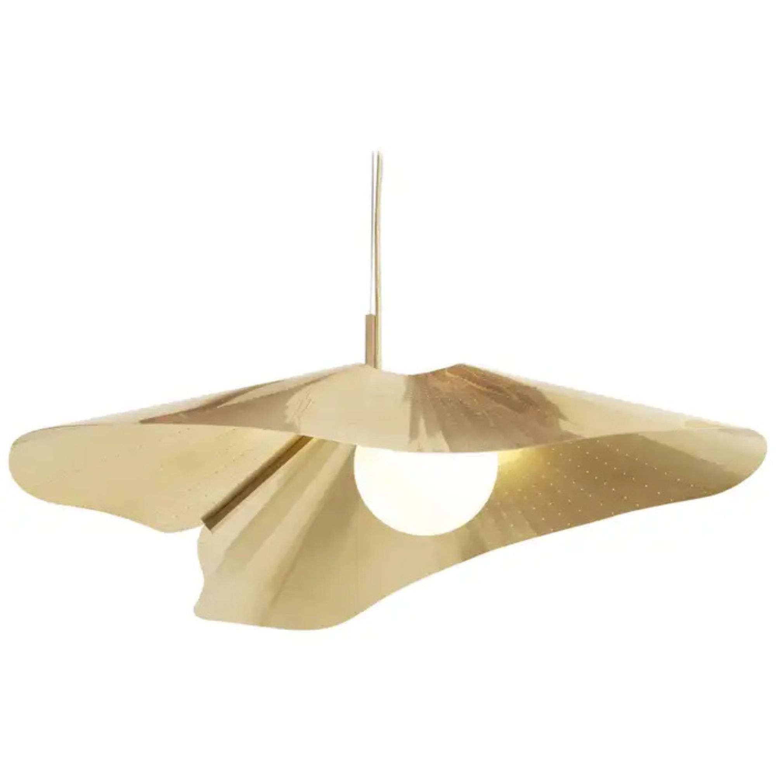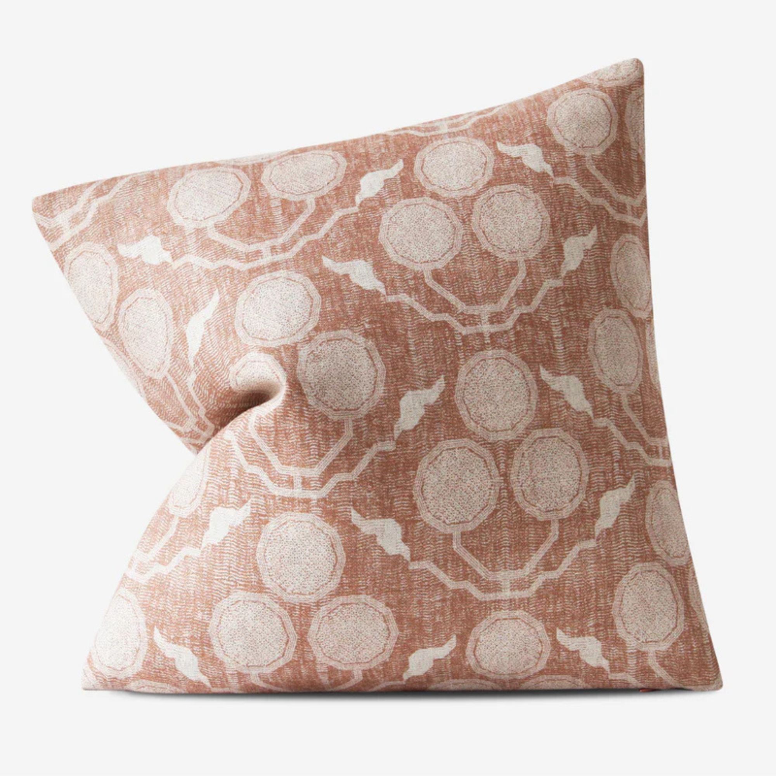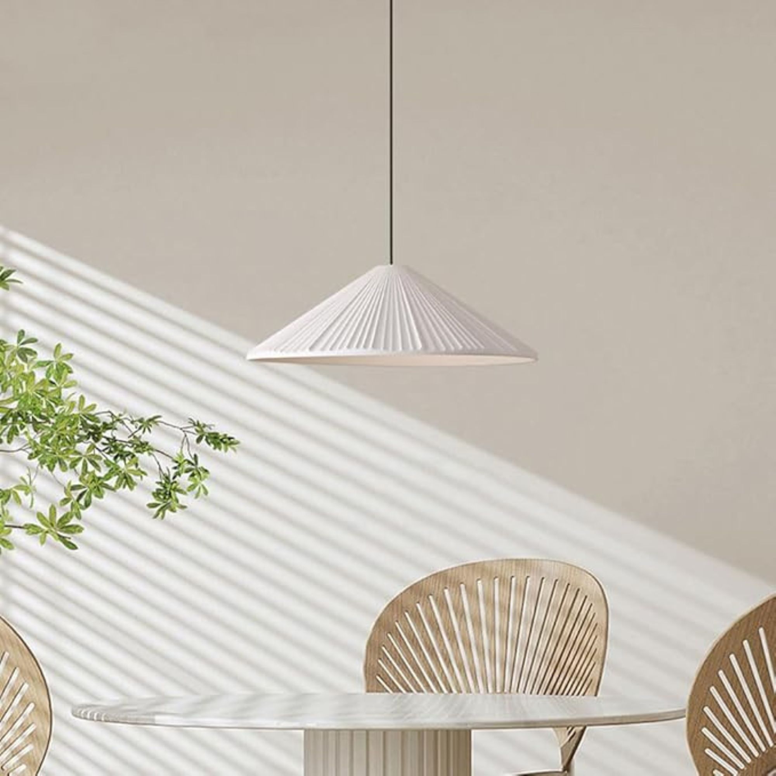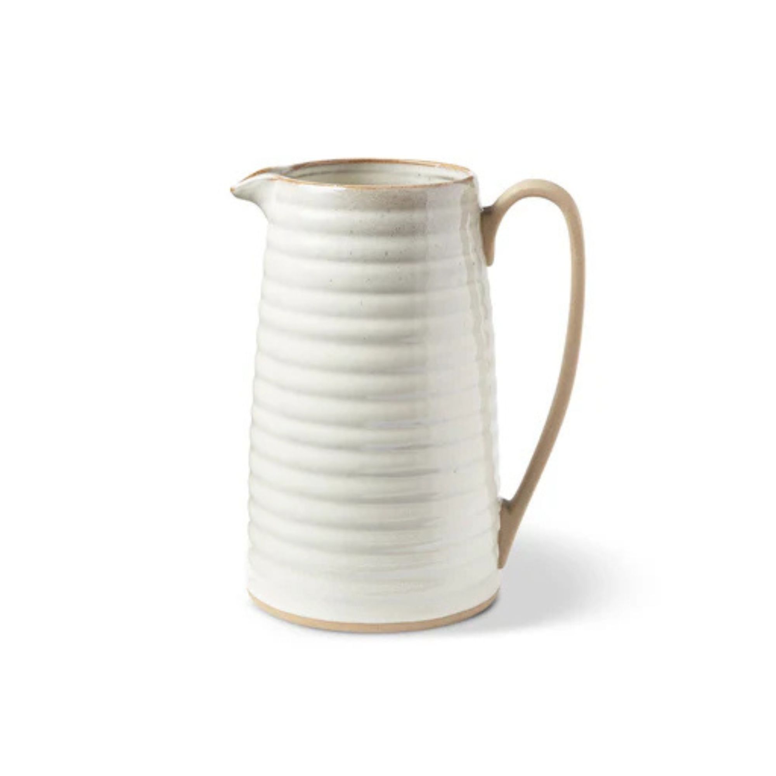This kitchen has been transformed from cramped and outdated to warm and welcoming – and it's all thanks to a few thoughtful Japandi-style features
Warm wood tones, textural designs, and considered contrast are key to this beautiful transformation

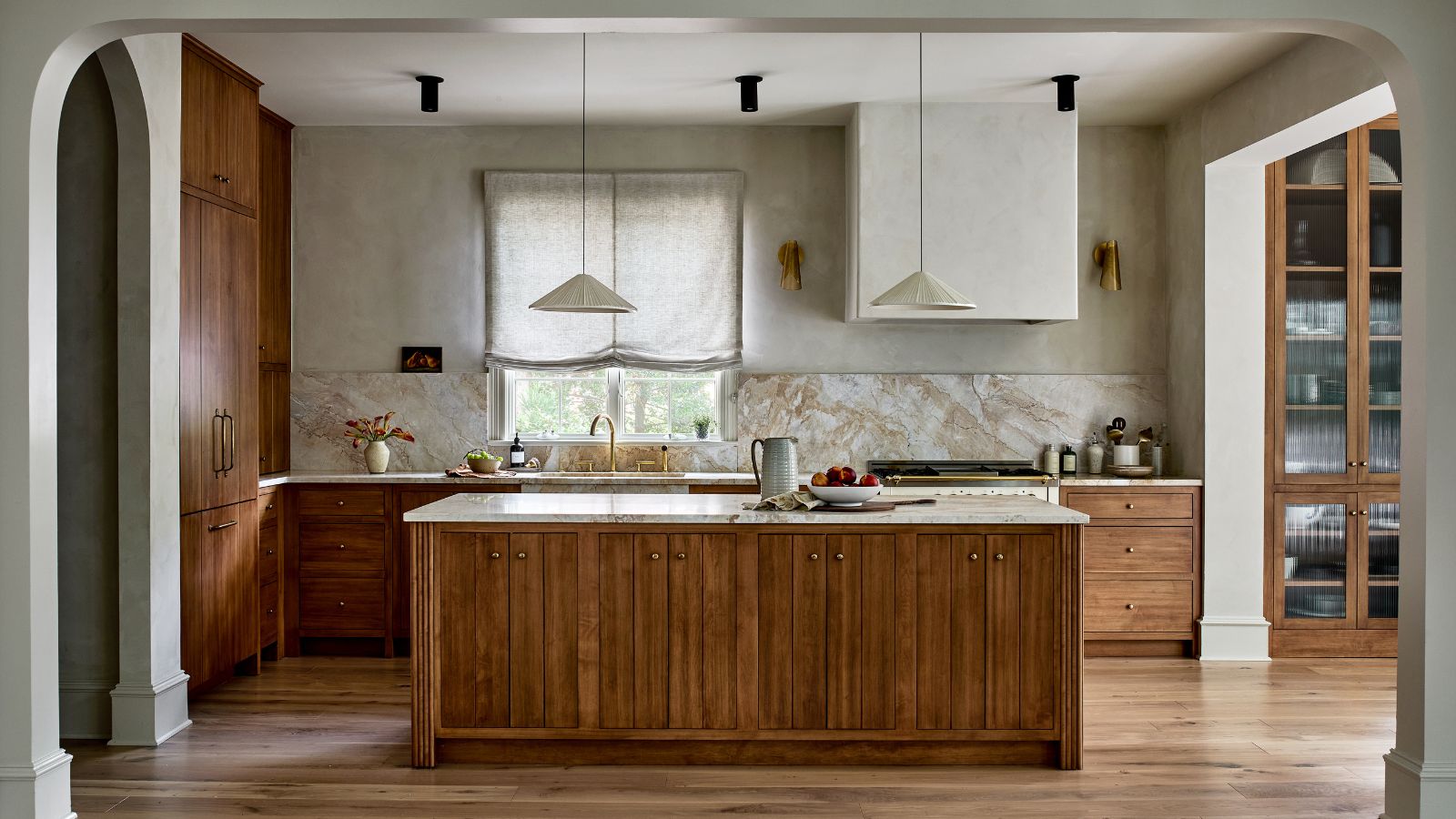
Now more than ever, homeowners and designers alike are craving a warmer, more textured kitchen scheme. Think wooden finishes, earthy neutrals, and soft textures. And when I think of these elements, Japandi is the one style that comes to mind.
It's a style that blends warm, layered design with functionality, so it's no surprise that Japandi kitchen ideas are more coveted than ever. And it's an aesthetic that totally transformed this once dated kitchen into a warm space full of texture and contrast.
From the wood cabinetry and lime-washed walls the the beautiful marble and cozy nook, this kitchen is a lesson in getting this pared-back style right in 2025. These are the details to know about and how to recreate a few of them in your own kitchen.
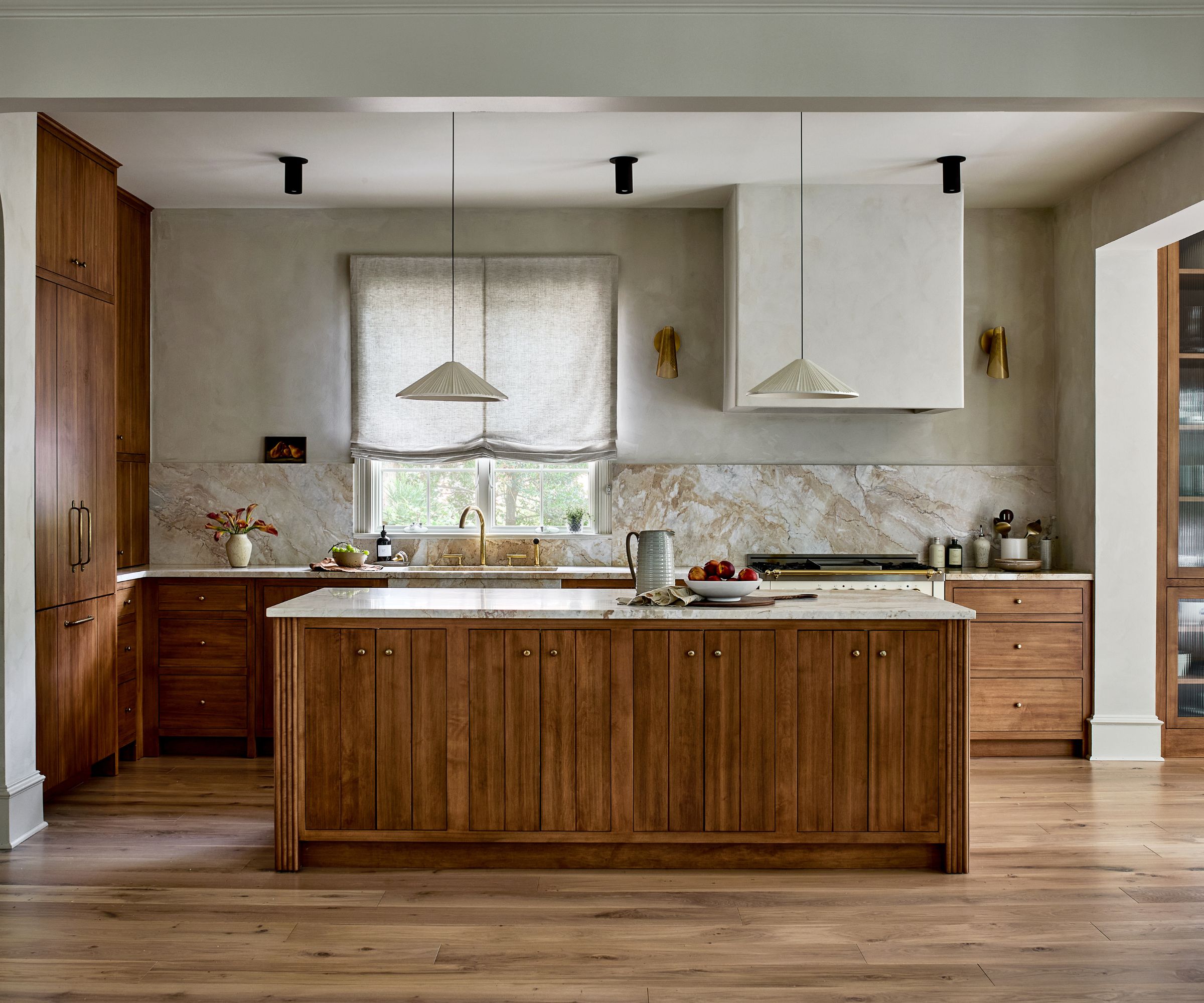
'This Colonial-style home, built in 1996, had a distinctly builder-grade 1990s aesthetic, with faux brass and gold finishes, 12x12 porcelain tiles, and a cramped floor plan,' says designer Sara Swabb, of Storie Collective, who worked with Tanya Smith-Shiflett, founder of Unique Kitchens & Bath.
'The kitchen felt closed off and restrictive, making both cooking and gathering less enjoyable for the homeowners,' she adds. All in all, the existing kitchen felt crowded, dysfunctional, and visually outdated – everything a kitchen shouldn't be.
The style and layout were the biggest considerations during the redesign, although the latter certainly created challenges for the team. 'The biggest challenge was reworking the kitchen layout to make it feel more expansive and functional without significantly altering the home's structure,' says Sara.
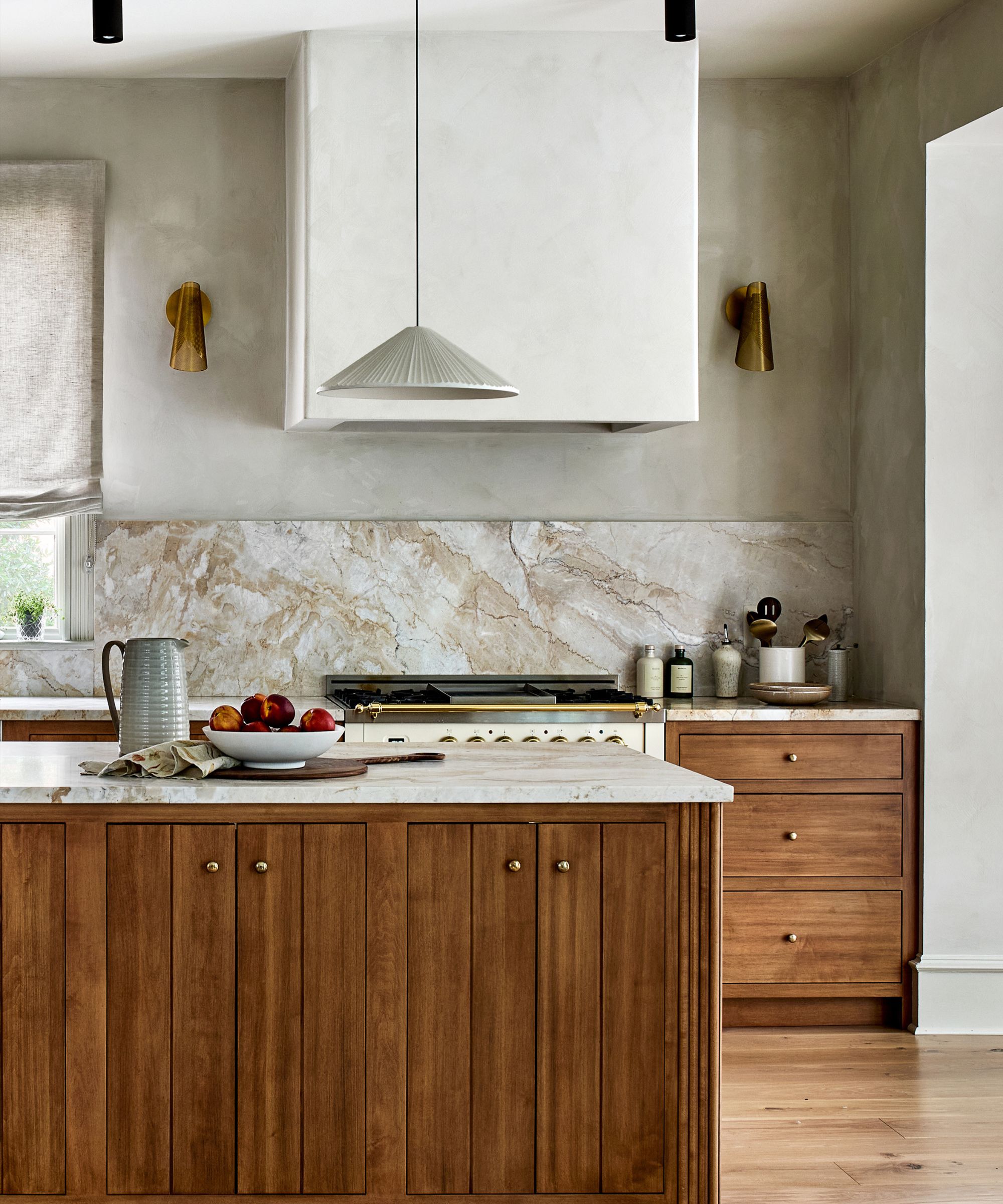
'The previous floor plan made entertaining difficult, so we focused on thoughtful spatial planning – widening openings, refining circulation, and maximizing storage – to create a space that feels both efficient and open.'
Design expertise in your inbox – from inspiring decorating ideas and beautiful celebrity homes to practical gardening advice and shopping round-ups.
But with a few thoughtful changes and reconfigurations, she has transformed the kitchen into a more open and functional space without completely changing the footprint. A large archway between the kitchen and family room has created an easier flow between rooms and allowed space for a much larger kitchen island.
'The new kitchen is Japandi-inspired, blending Scandinavian minimalism with Japanese warmth and balance. The goal was to create a space that feels modern yet deeply inviting, moody yet tranquil,' explains Sara.
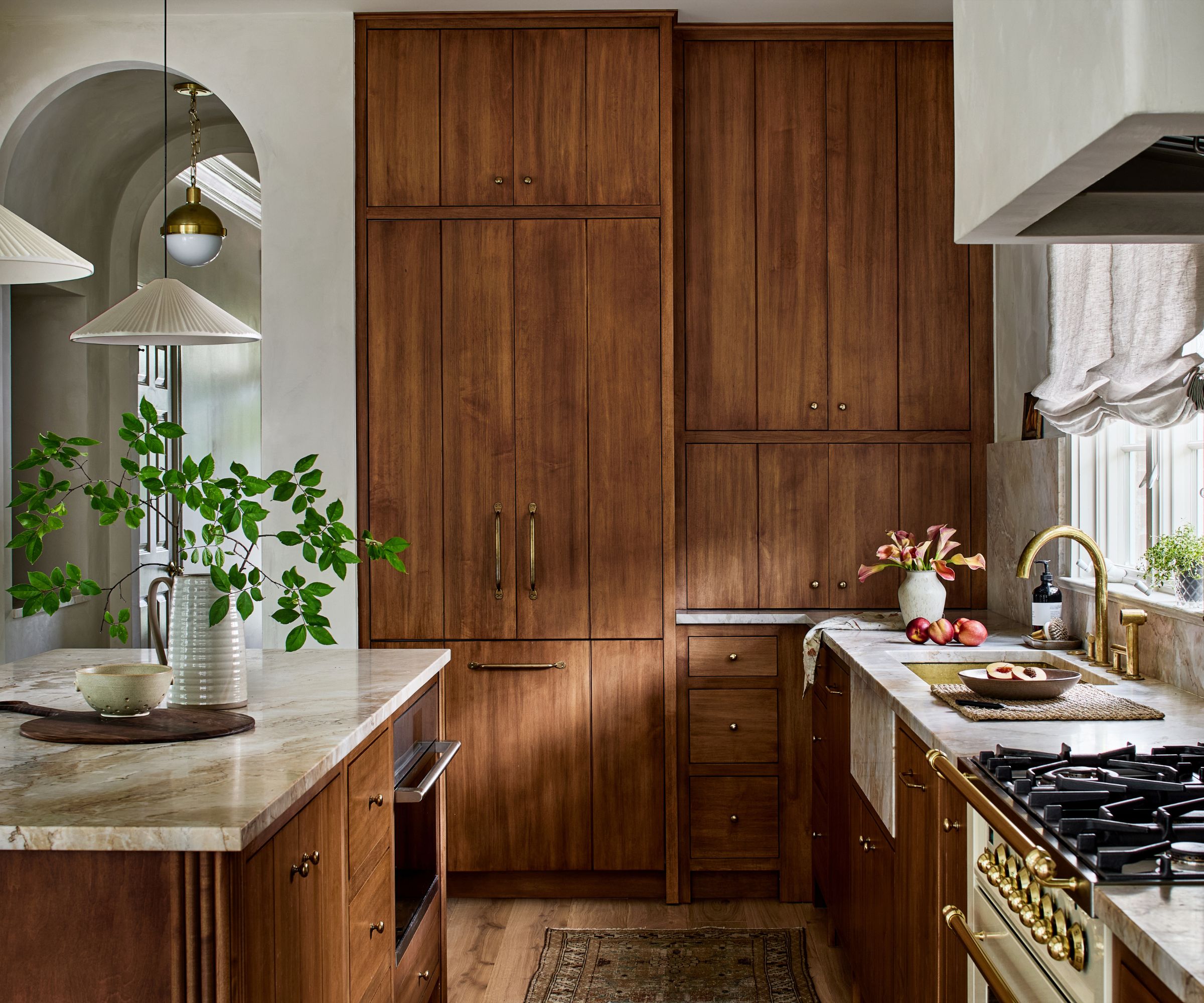
'The design layers organic materials, warm wood cabinetry, rich marble, and earthy, muted tones to achieve a look that is both elevated and comfortable. Soft brass accents and hand-troweled plaster walls add texture and dimension, making the space feel collected and timeless.'
The key elements of Japandi style were perfect for creating the homeowners' dream space. They craved a space that felt 'calming yet sophisticated' and could function for day-to-day life as well as more social occasions.
'The design was deeply informed by their lifestyle, ensuring that the space would feel welcoming at all times of day, whether sipping coffee in the morning or gathering around the island in the evening.'
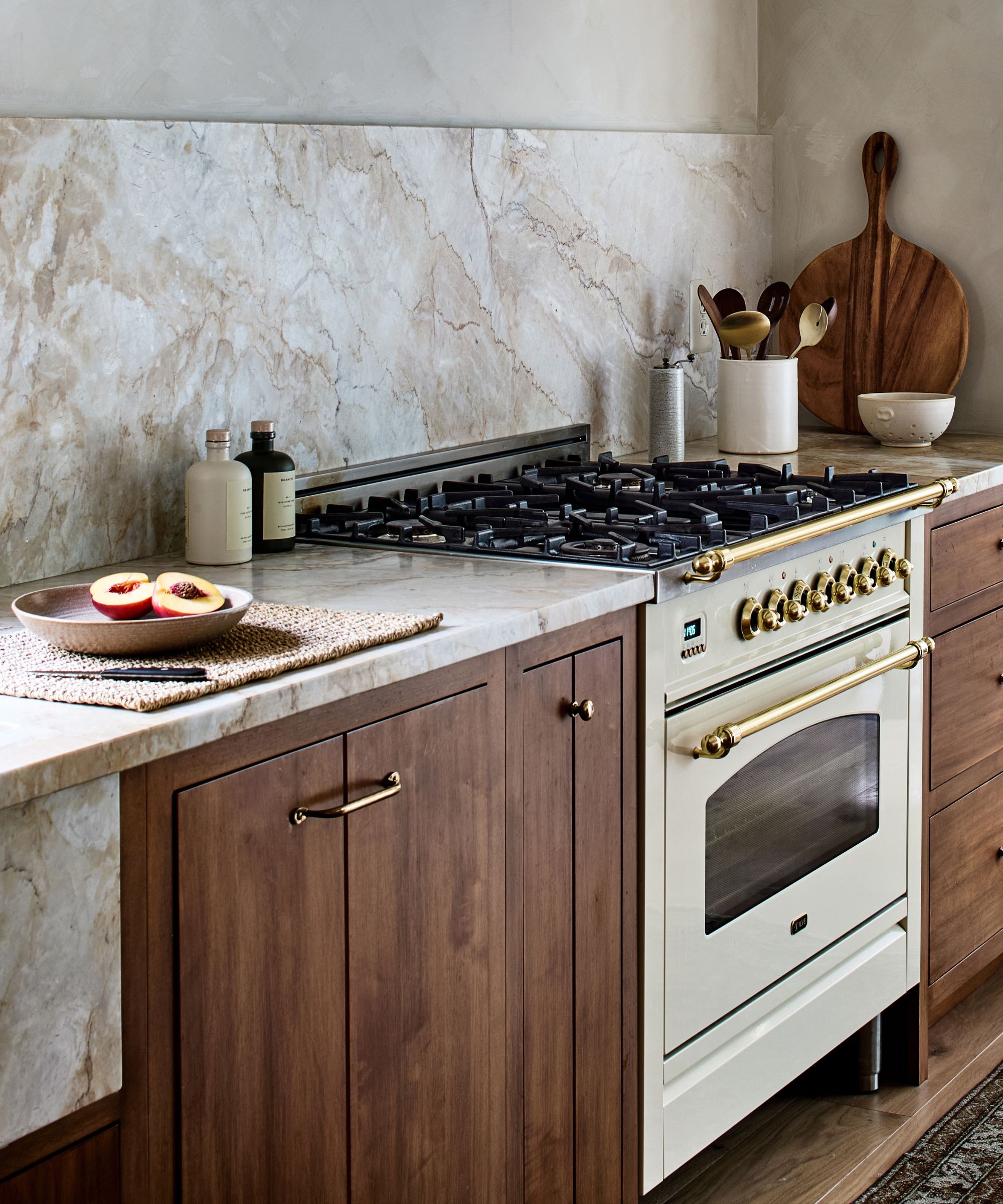
But it's the materials and finishes that are truly striking. Warm wood tones pair beautifully with the soft tones and veining of the marble, while brass hardware adds a classic finish. It's the perfect balance to create that warmth, contrast, and visual interest.
'We wanted the space to feel grounded, timeless, and rich in materiality. Every finish was chosen to create a layered, lived-in elegance – nothing too stark, nothing too trendy. The result is a kitchen that feels as beautiful as it is functional, a place that invites gathering, conversation, and ease,' Sara adds.
Texture really comes into its own in this kitchen, not just from the wooden cabinetry and the marble kitchen countertops, but also on the walls that have been finished in a textural plaster design, ensuring the upper half of the room feels considered.
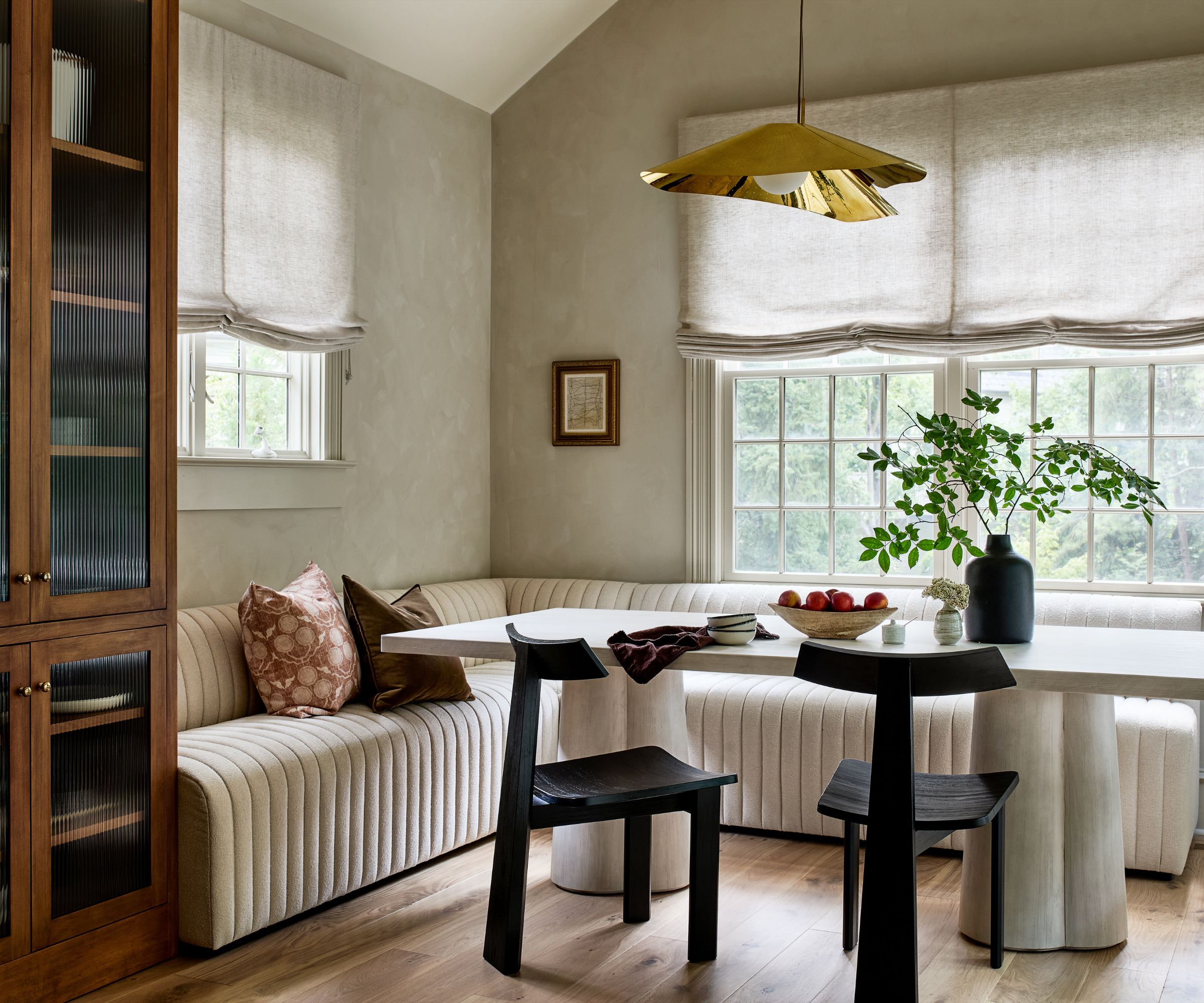
But it's the new dining nook that has added a functional and cozier element to the kitchen. 'We transformed the breakfast room, which previously had an integrated office, into a space that supports both remote work and true relaxation with family and friends.'
Banquette seating has truly been elevated here, upholstered in a soft, ribbed fabric that gives a more luxurious appeal to the space. Accessorized with throw pillows in timeless patterns and rich hues, it's a space you instantly want to spend time in.
And the perfect finishing touch? The decorative details. They add a refined elegance that feels right at home in a Japandi-inspired scheme. Linen pendant lights above the island with subtle pleating add a new texture, while brass wall sconces add contrast to the more neutral finishes. On the kitchen countertops, ceramics and earth-toned kitchenware add a more lived-in style to the space.
The remodeled space is filled with warmth, texture, and layered design. The custom wood cabinetry adds that rich, textured base that instantly pulls you in. Paired with the statement marble on the counters and backsplash, it's the perfect blend of classic design and unique style.
Shop the Japandi-style look
This might be a neutral kitchen, but the layers of tones and textures ensure it feels anything but flat. From the warmth of the wood kitchen cabinets to the softer textures introduced through the dining nook and the window treatments, this design is a lesson in getting Japandi style right and making it feel authentic and lived-in.

I’ve worked in the interiors magazine industry for the past five years and joined Homes & Gardens at the beginning of 2024 as the Kitchens & Bathrooms editor. While I love every part of interior design, kitchens and bathrooms are some of the most exciting to design, conceptualize, and write about. There are so many trends, materials, colors, and playful decor elements to explore and experiment with.
