Patio door ideas – 12 stylish ways to link indoors with out
Discover patio door ideas in styles, designs and materials to suit every home

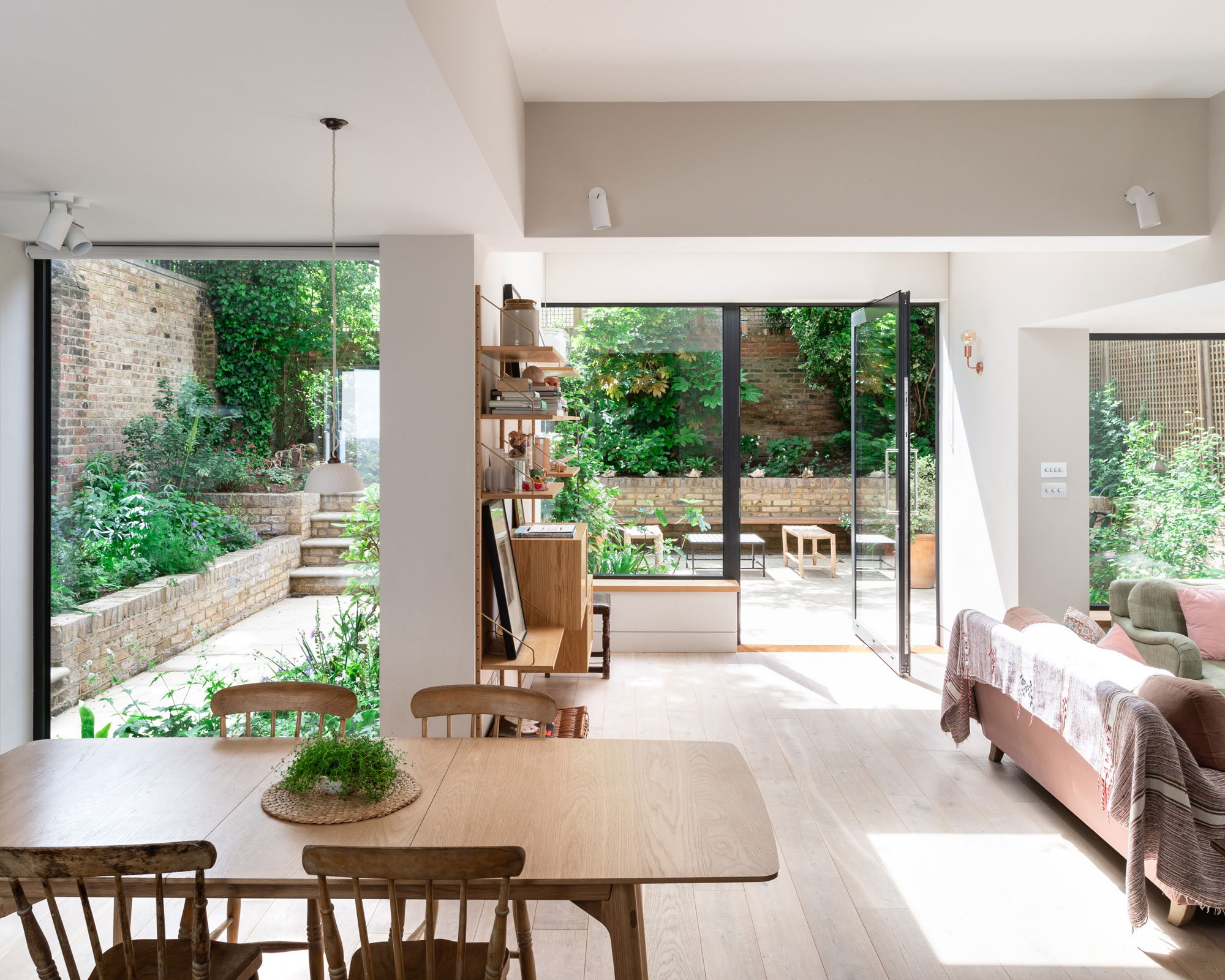
Design expertise in your inbox – from inspiring decorating ideas and beautiful celebrity homes to practical gardening advice and shopping round-ups.
You are now subscribed
Your newsletter sign-up was successful
Want to add more newsletters?

Twice a week
Homes&Gardens
The ultimate interior design resource from the world's leading experts - discover inspiring decorating ideas, color scheming know-how, garden inspiration and shopping expertise.

Once a week
In The Loop from Next In Design
Members of the Next in Design Circle will receive In the Loop, our weekly email filled with trade news, names to know and spotlight moments. Together we’re building a brighter design future.

Twice a week
Cucina
Whether you’re passionate about hosting exquisite dinners, experimenting with culinary trends, or perfecting your kitchen's design with timeless elegance and innovative functionality, this newsletter is here to inspire
Patio door ideas boost the daylight that reaches an interior and maximize the view – and the connection – to the backyard.
What’s more, whether they’re folding, sliding, French doors, or another type they can make a style statement in their own right and complement a home’s architecture to boot.
They’re worth considering as part of your plans when remodeling or constructing an addition as well as when you’re ready to replace old or inappropriate door designs to improve your home and realize your patio ideas.
Here, we’ve gathered patio door ideas of different types and in different materials to inspire and we examine the features and benefits of each, too.
Patio door ideas
Let in the light and enjoy the outlook with patio door ideas including traditional French doors, contemporary pivot designs, and sleek sliding and folding versions.
1. Maximize space with sliding patio doors
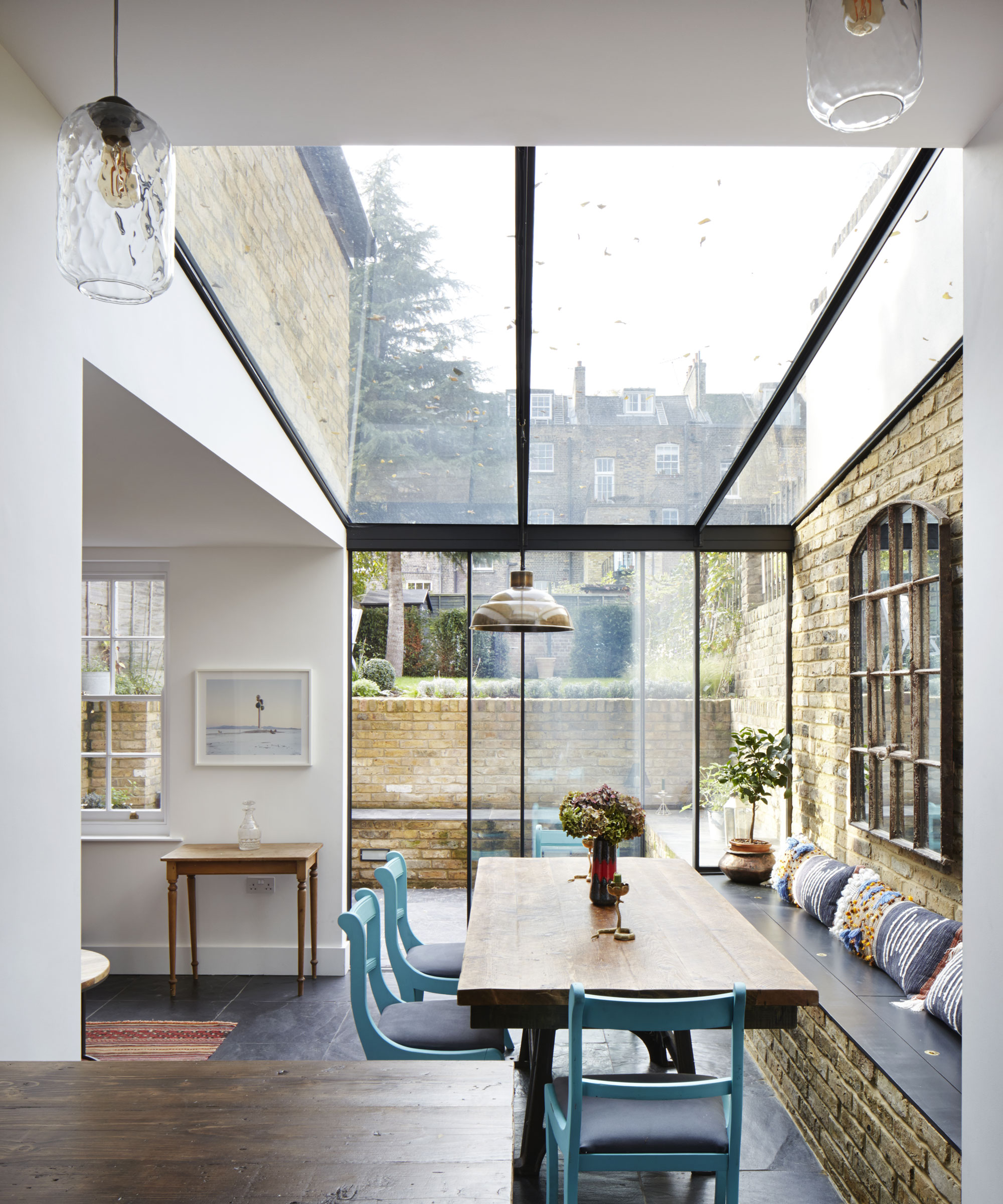
Sliding doors are a top choice when space to open the doors either outwards or into the room in which they’re fitted is limited.
Doors from Maxlight were chosen for this addition to a home in London. The panels glide along a fixed floor track rather than swinging inwards when the doors are open. HÛT Architecture planned the design for the addition.
Design expertise in your inbox – from inspiring decorating ideas and beautiful celebrity homes to practical gardening advice and shopping round-ups.
2. Add an industrial twist
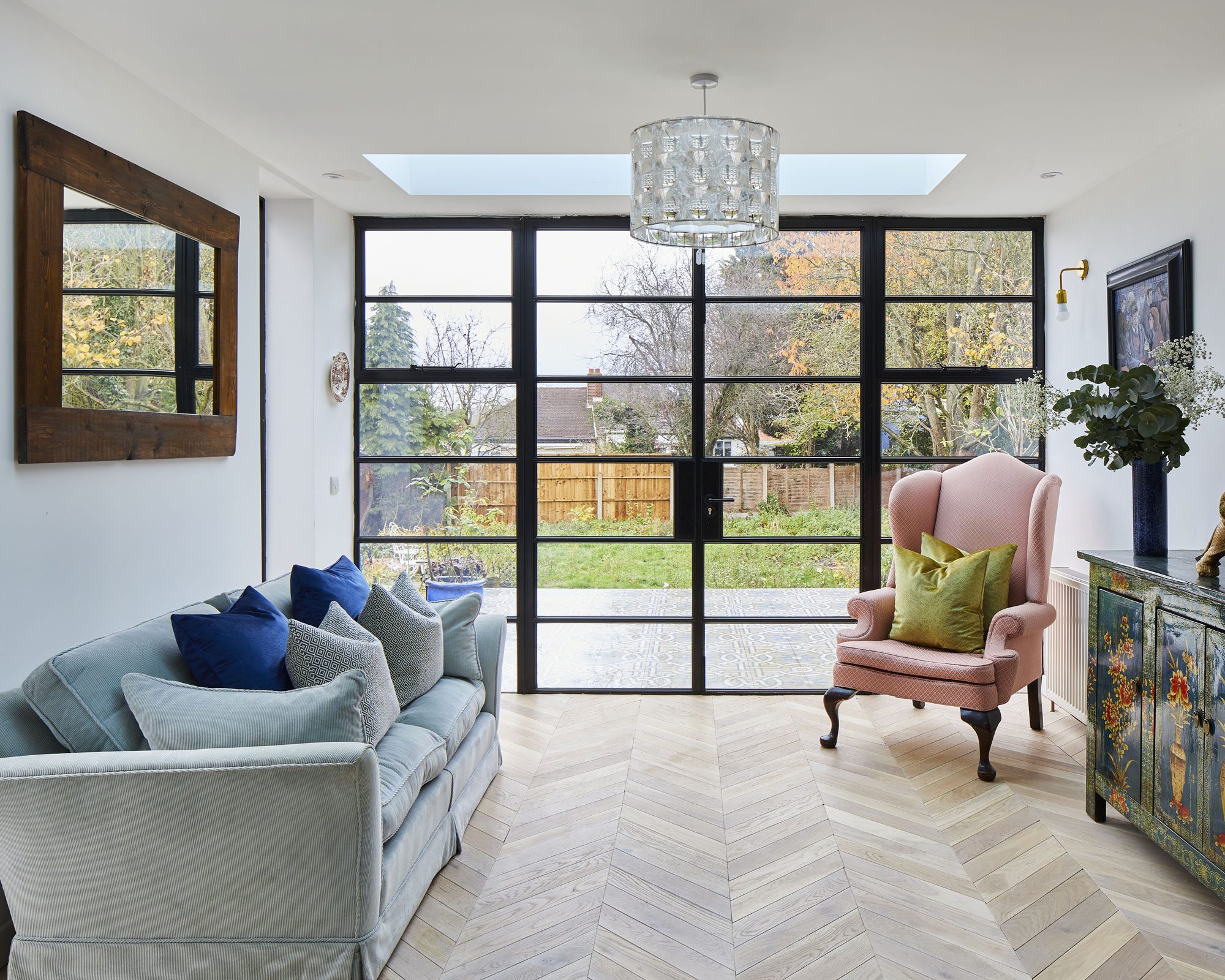
Create a link between a house and its city surroundings with industrial-style doors.
For this addition in London Loud Architecture & Interior Design selected gridded glazing that comprises a set of French doors, with fixed glazing to the sides and above as a nod to the area’s industrial history.
3. Merge indoors and out
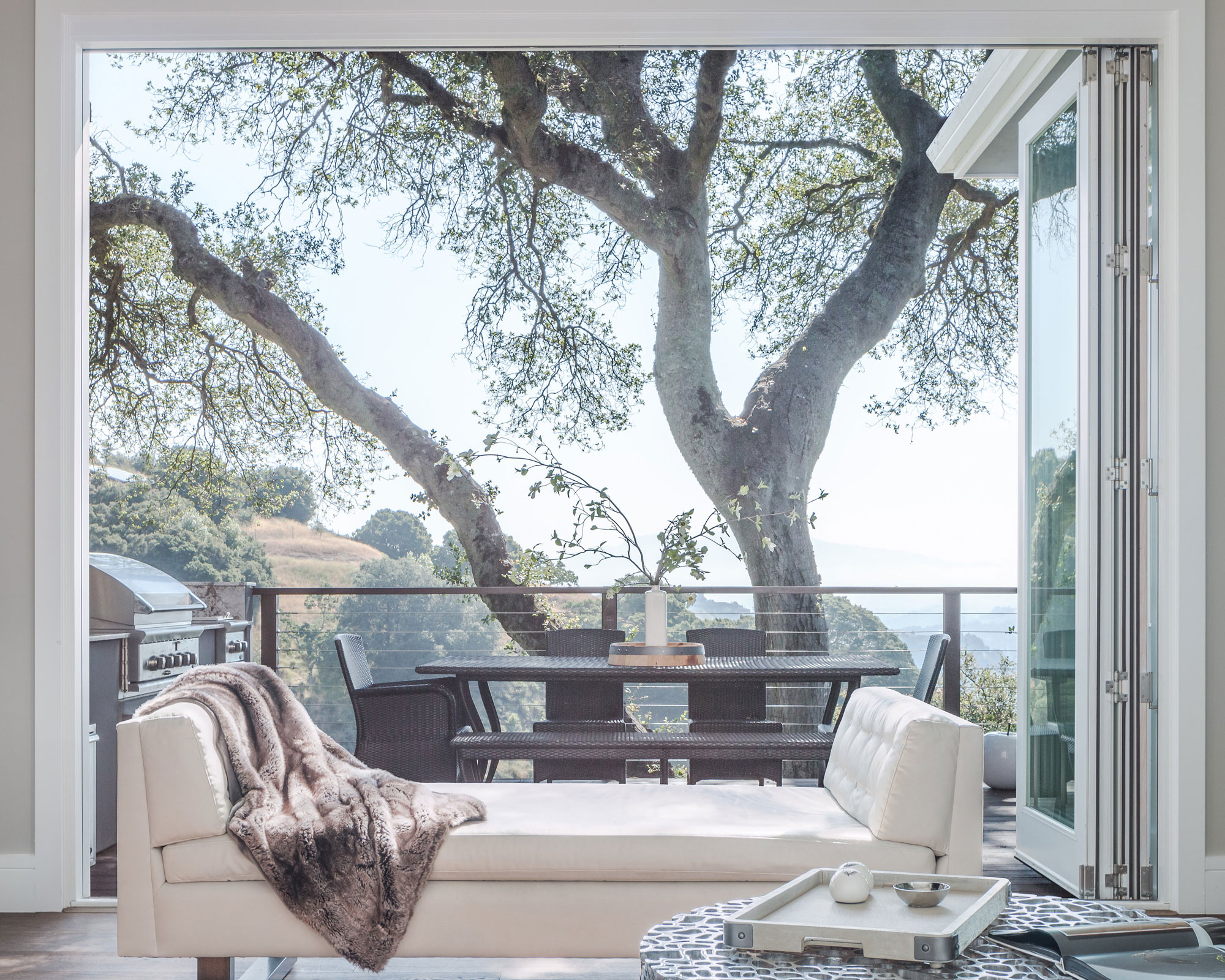
Designer Sherry Hope-Kennedy of California-based Studio SHK chose folding doors for this space to create a seamless extension of the living space, flowing from indoors to the outdoor terrace.
The doors, which were supplied by Andersen Windows, can be drawn back fully to frame panoramic views of the surrounding scenery.
4. Boost natural light
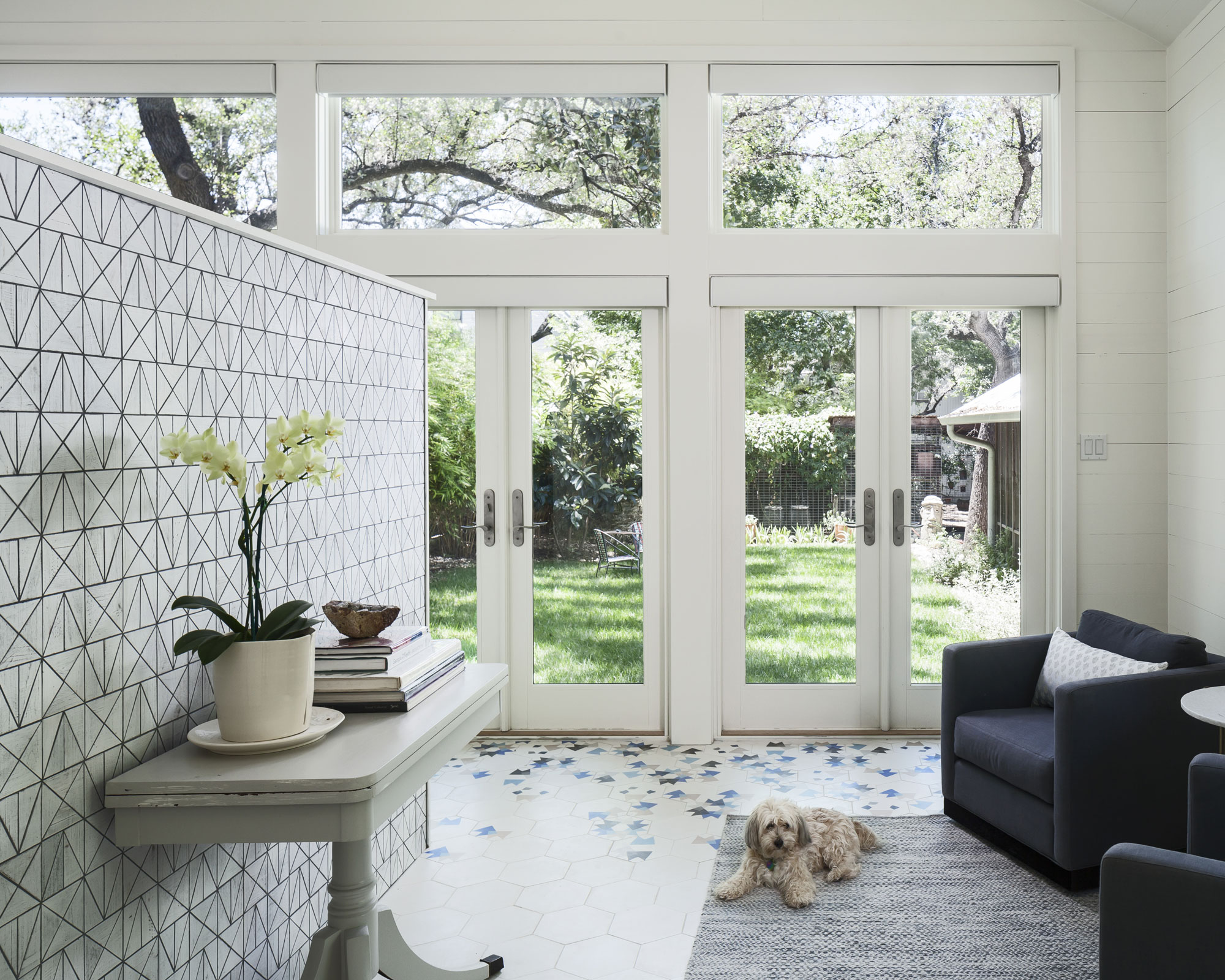
Opt for patio door ideas to boost daylight inside your home. Elizabeth Baird Architecture & Design crafted the complete renovation of this 1935 bungalow in Austin. A previous sunroom addition was removed to make way for this new master suite and seating area, which is now flooded with sunshine thanks to the addition of glazed French doors.
5. Choose patio doors in a mix of materials
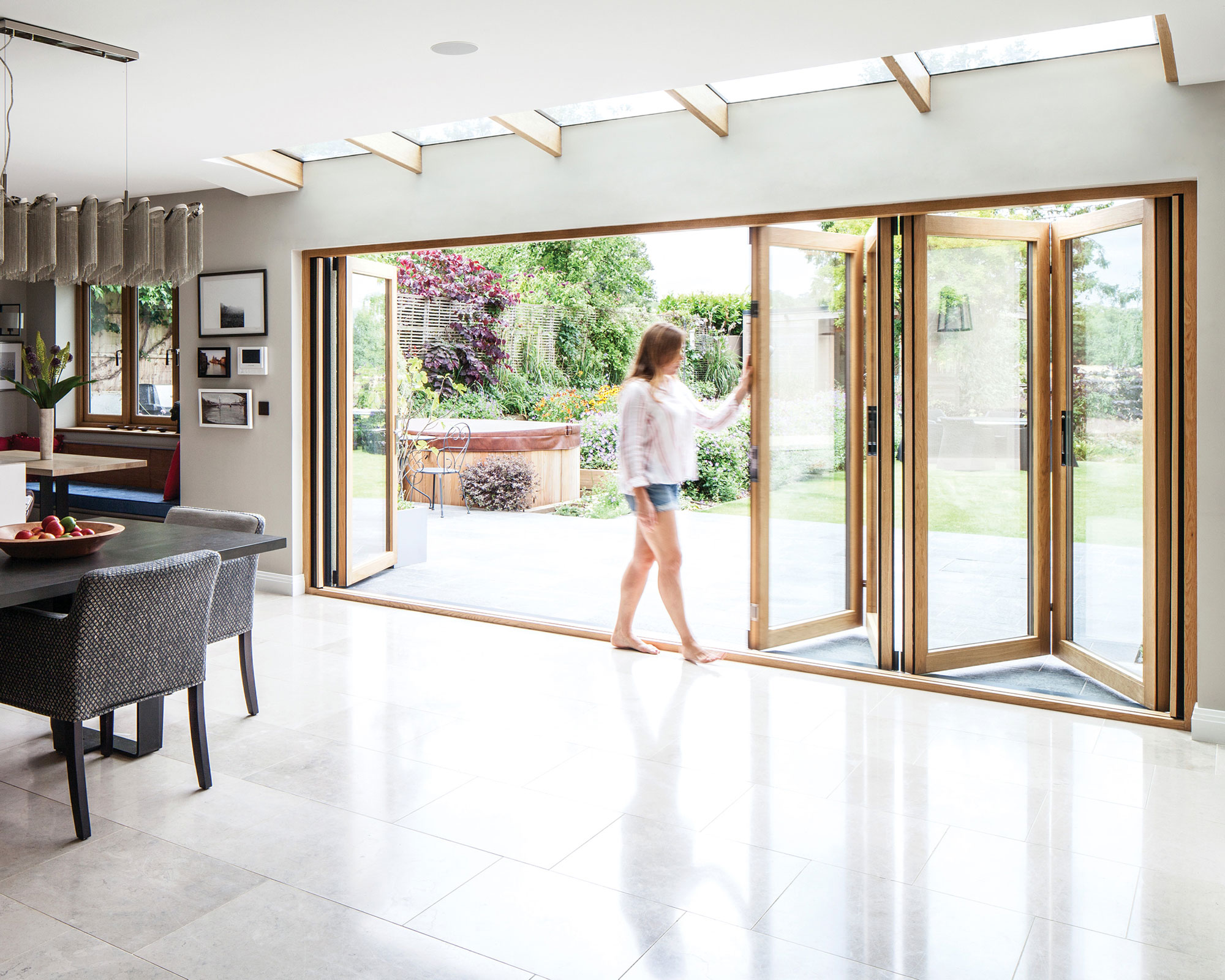
Consider patio doors that employ different framing materials for inside and out. These are from Centor’s 200 series of bifold doors and feature a solid oak finish internally with an aluminum outer face, offering the high thermal performance qualities of wood alongside a sleek, metal exterior aesthetic.
6. Pick metal-framed French doors
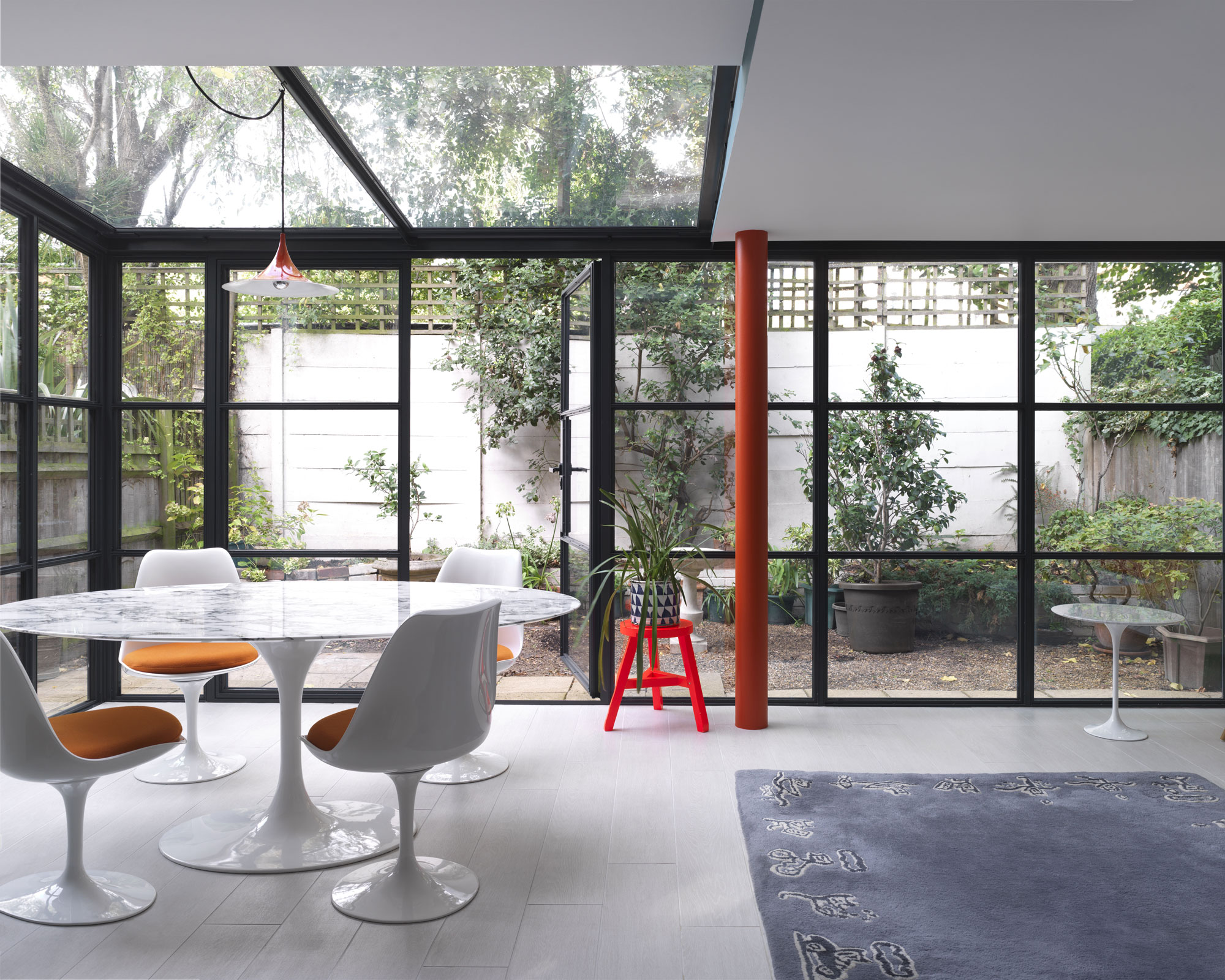
While gridded metal-framed patio door ideas are a great way to create an industrial look, consider them as an option to frame views to the patio and yard beyond, too.
In this London home fixed glazing has been paired with French doors to create a chic look. Inglis Badrashi Loddo masterminded the design for this kitchen extension, which also features roof glazing to create a bright, sun-drenched space.
7. Opt for a space-saving pocket door
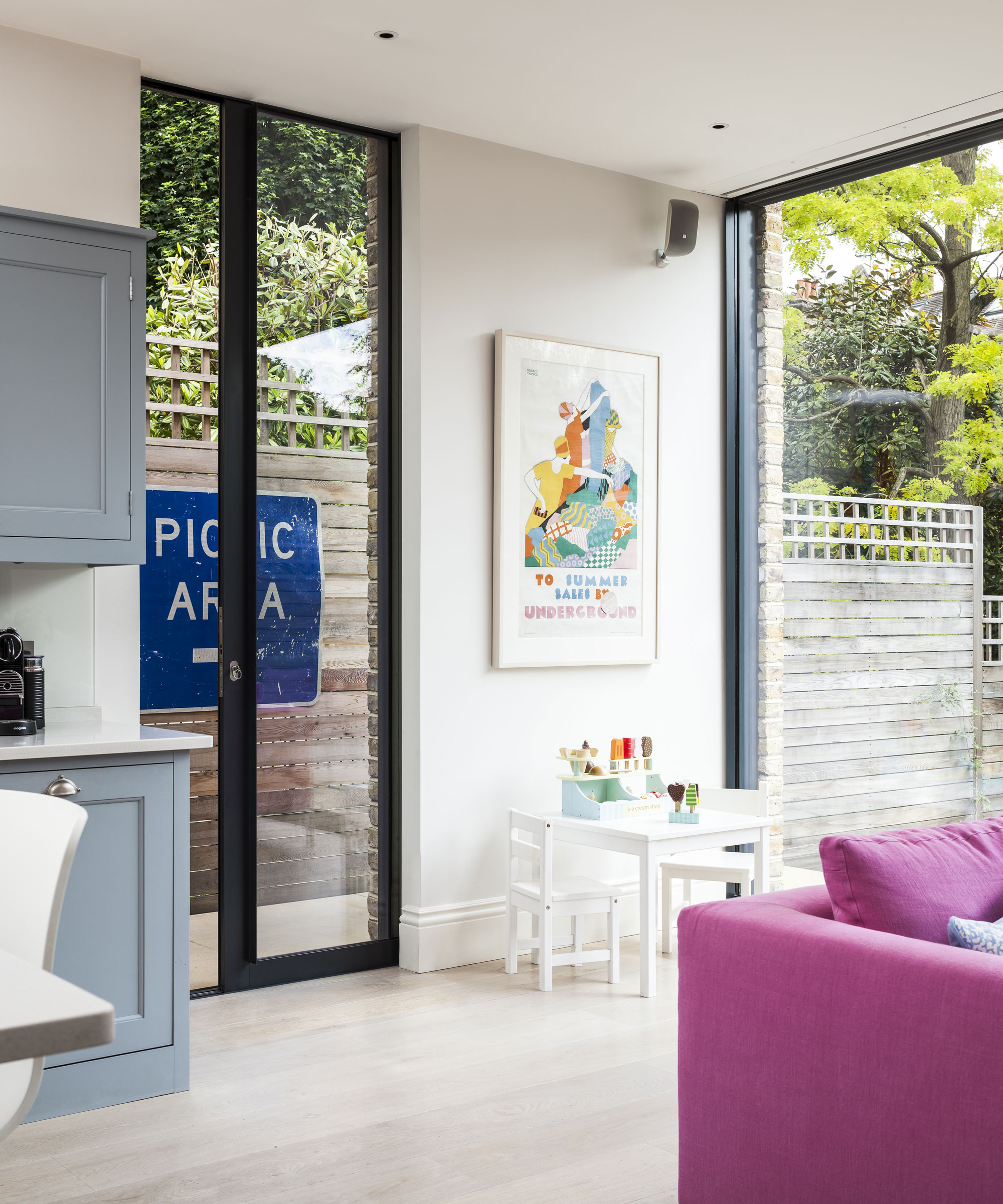
Another option for compact rooms alongside sliding doors, pocket patio doors slide into the wall to open up the room to the outside.
A great space-saving small kitchen idea, this glazed pocket door by Maxlight provides a convenient side entrance to the house rather than having the panel open into the room.
8. Make an impression with a pivot door

Pivot doors can make a striking impression as patio door ideas, and can be used for large openings as well as smaller apertures.
London-based MW Architects designed the kitchen idea here for this period property renovation. Supplied by Southern Windows, the pivot door features a powder-coated aluminum frame.
There is a large return internally for the door to fold against, which means that despite the broad width of the panel, it doesn’t impose on the surrounding area when open.
9. Embrace tradition with timber French doors
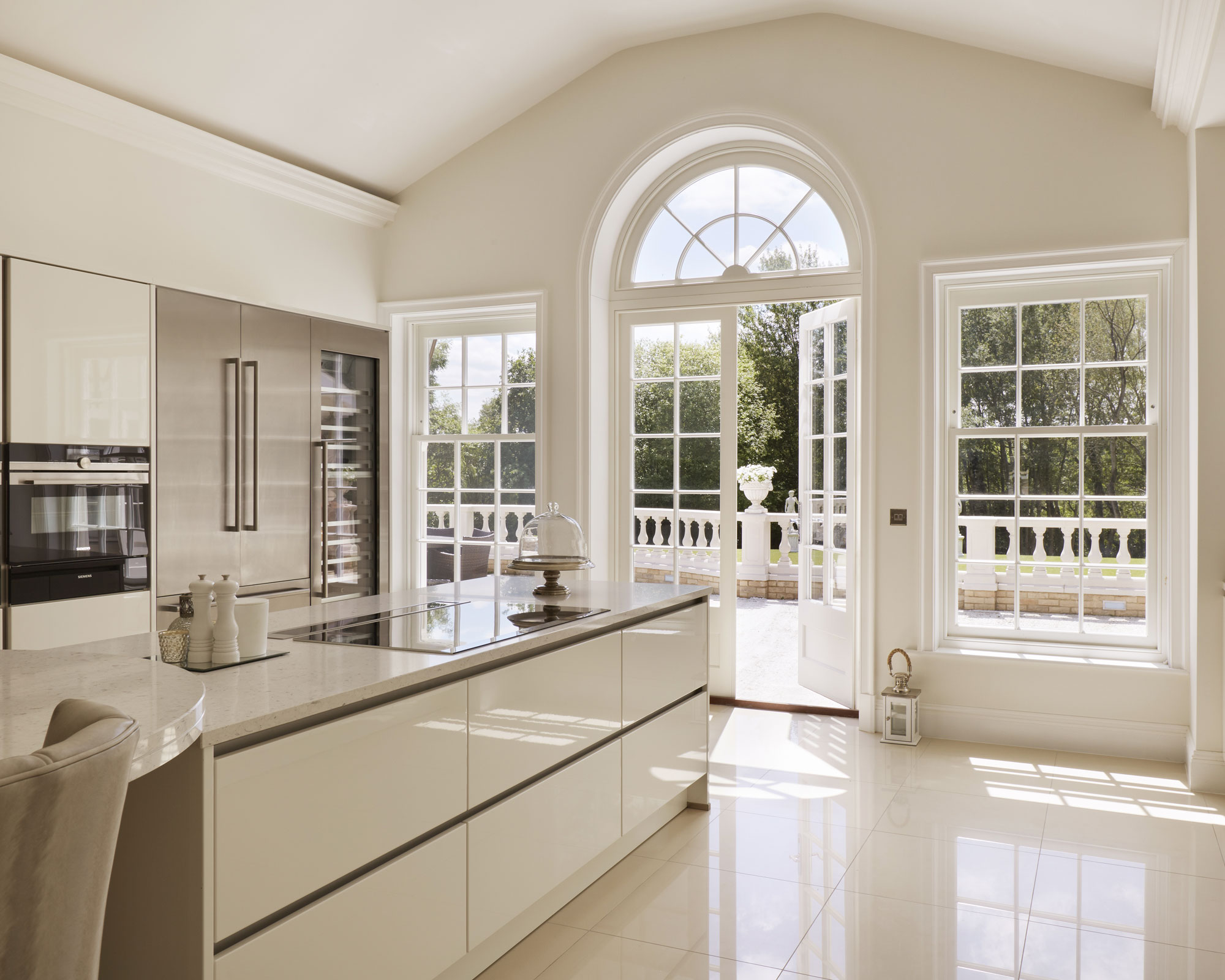
French doors are an elegant way to join the interior of a home with a patio outside.
Crafted from Accoya, a type of hard-wearing modified timber, these French doors from Westbury Windows & Joinery bring a traditional aesthetic to the modern kitchen here. The doors have been combined with a fanlight above and windows to the sides, allowing even more light to stream inside.
10. Go for wraparound glazed sliders
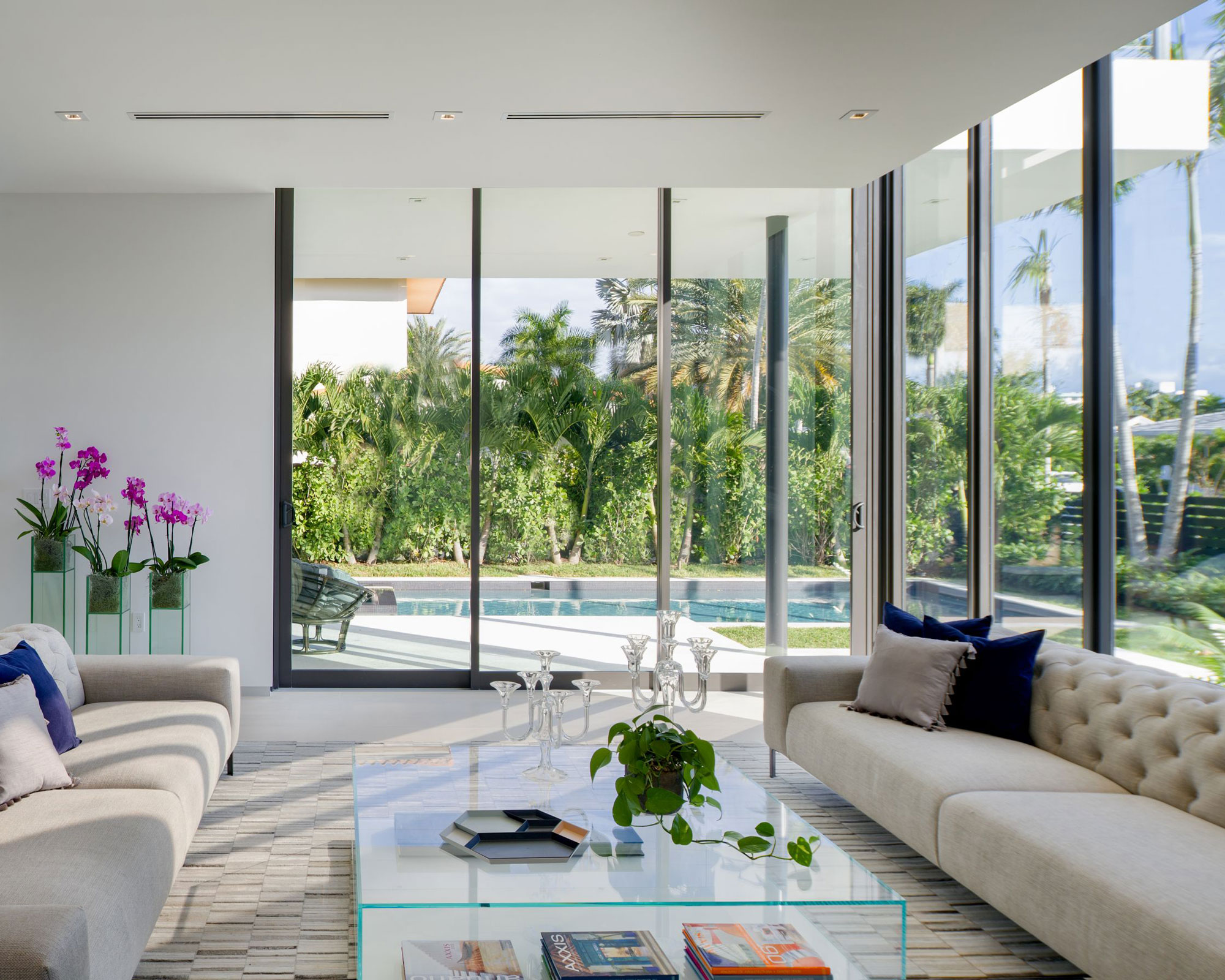
In this contemporary Florida home, designed by SDH Studio Architecture + Design, sliding glazed doors were chosen for their ability to blur the boundaries between indoors and out.
11. Supersize a single French door
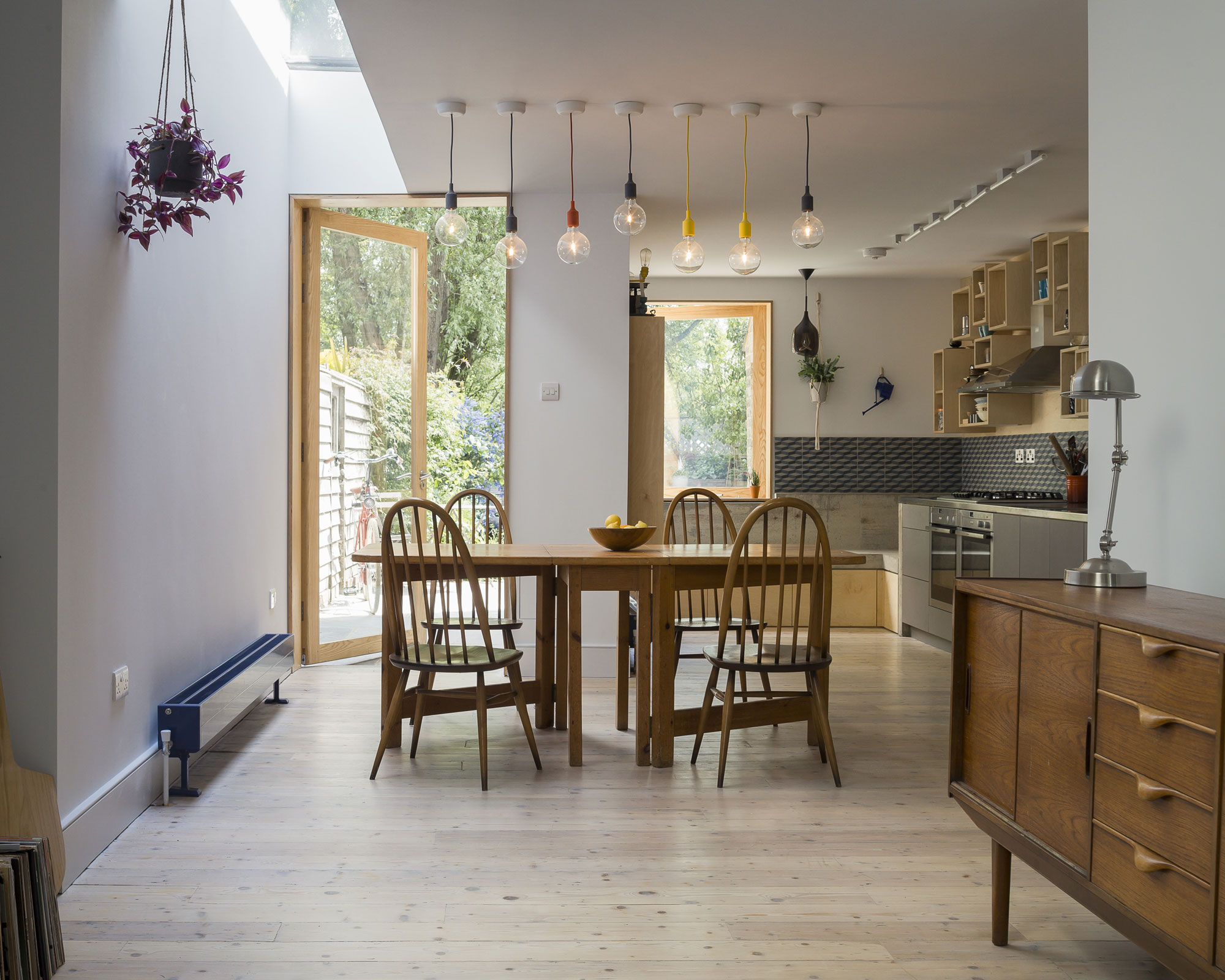
This extension by London-based Mustard Architects features a large ash-framed glazed door, which provides quick and easy access to the garden, as well as framing a view of the outside. Ash was also used for the window frames to maintain continuity.
12. Enjoy the view with a sliding glass wall system
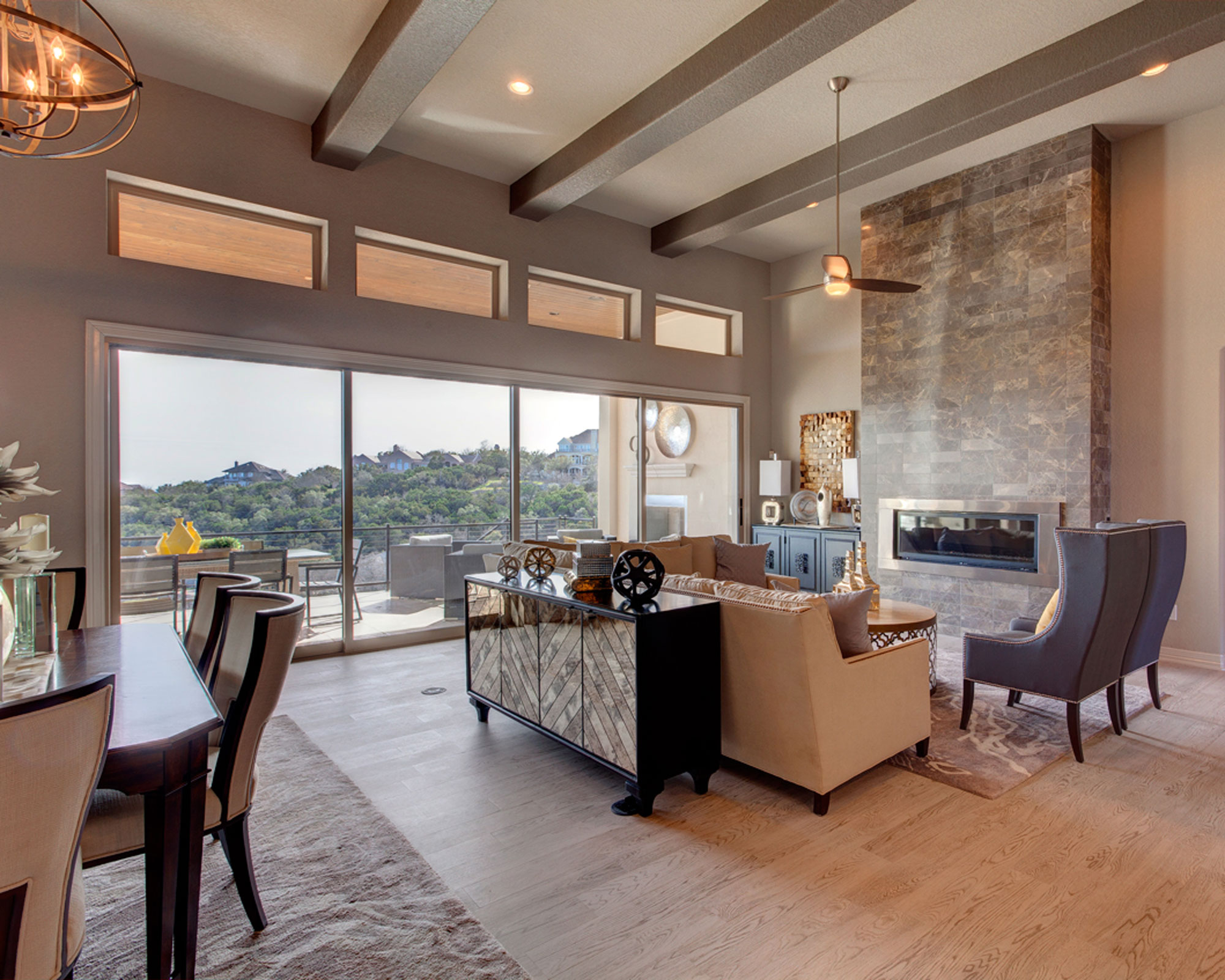
Milgard’s Stacking Moving Glass Wall System was chosen to maximize the views from this home in San Antonio.
Available with either aluminum or wood with alu-clad frames, the door panels glide back on a fixed track to sit one in front of the other. The doors feature a full weather-stripped structural interlock system for improved energy efficiency.
Feeling inspired? Now you know all the variations and styles of patio door available, you can put the wheels in motion and install your dream doors.
What should I look for when buying patio doors?
Before setting your heart on a specific product, take some time to consider how you want to use the space where the doors will be installed.
For example, do you want a broad span of glass that will provide a gorgeous view of the backyard? Or do you simply need a convenient back or side entrance that allows you to go in and out of the house?
Laying out your needs and expectations will make it easier to identify the right design solution.
What types of patio doors can I choose?
Select from French doors, sliding and folding versions, pivot, and pocket doors to suit your home’s architecture, the style of your room, and the dimensions of your space.
Sliding patio doors
If it’s the view you’re after, sliding doors are likely one of the main contenders for your home. Typically framed in powder-coated aluminum, this patio door style is often the go-to choice for a sleek, minimal look.
Thanks to the inherent strength and lightweight nature of the metal, you can achieve narrower frames with a large glazed area with each door panel.
'With narrower frames it is possible to fit larger sealed units, maximizing the glass area and breaking down the boundaries between inside and out, even when the doors are closed,' says Edward Stobart, head of projects at IDSystems.
The glass panels sit on a fixed floor track and are drawn back to sit one in front of the other when the doors are open.
On the plus side, this means you don’t need to allocate space inside the house for the panels to stack back against each other, as you would with folding doors.
However, this arrangement also means that you won’t be able to achieve as broad a span as is possible with folding doors when the doors are open – typically, you’ll be able to achieve an opening of about 60 per cent of the whole aperture.
Folding patio doors
This type of patio door is an excellent option if your main goal is to create an unbroken connection between inside and out.
When opened, the panels concertina back to stack one in front of the other, sitting perpendicular to the main track. This configuration means you can achieve an impressive opening of up to 90 per cent of the whole aperture.
There are numerous opening configurations, too. For instance, you could incorporate an odd number of door panels, with a convenient access door at one end. This would allow you to enter and exit the house with ease, without the need to open the whole setup.
Another option is to have an even number of panels that part in the centre, so the two doors in the middle function as French doors.
Bear in mind that a bifolding door setup tends to comprise more individual panels than a sliding arrangement, so there will be more framing materials (known in the industry as ‘glazing mullions’) to break up your view from the inside. Frames tend to be chunkier, too, but there’s still plenty of choice when it comes to framing material.
Remember, you’ll need to allow enough space (either inside or out) for the panels to stack back against each other when the doors are open.
French doors
This timeless solution works for traditional and contemporary homes. Timber frame designs work beautifully for older, while vinyl framed products offer a cost-conscious option if you’re working to a tight budget.
Crittall or other steel-framed gridded glazing is popular, too, and will provide an industrial edge.
Typically, French doors tend to be the go-to solution if you’re working with a smaller aperture and don’t have room to incorporate a broad span of sliding or bifold doors.
If you’re looking for French doors to complement a historic home, dedicate plenty of time to researching the style that suits the period in which your house was built.
'Investigate the various door styles available to you, whether you want fully glazed panels or a design with glazing bars,' says Rob Owens of Westbury Windows and Joinery.
'Try to provide images or descriptions of where and how the doors will be used so your supplier can offer advice.'
Pivot doors
Ideal for making a contemporary design statement, this type of patio door is ideal when you don’t have enough space for a broad span of folding or sliding doors, but the opening is wider than that for which you’d fit French doors.
'A pivot door allows you to achieve a large single opening, measuring up to 3m across,' says Tony Culmer from Maxlight.
The hinges of the door are attached to the top and bottom of the panel, 8in (200mm) from the edge, rather than being attached to the vertical hinge. Timber and aluminum are the typical framing options.
Pocket doors
This handy patio door solution is perfect for slim openings in homes where space is limited and an option to consider for cottage extensions and side return extensions.
Instead of opening inwards/outwards, the door panel glides back into a hollow pocket within the wall structure, which means you don’t need to allow any space for the door to swing open.
Installing a glazed version means you get all the views and natural light you’d get from a window or single French door, while saving space. This type of patio door is easier to install in additions or new build homes, as retrofitting the door pocket into an existing wall can be fiddly.
However, if you have your heart set on it, you can work with a professional designer or architect who will be able to put together a setup that works beautifully for your home.
What is the best material for a patio door?
Wood, aluminum, vinyl, fiberglass and steel are the main framing options for patio doors. Aesthetics, budget, maintenance and longevity are all likely to play a role in your decision.
Wood offers a warmth and character that’s unparalleled by other man-made materials. It’s also a natural insulator, which makes it a smart choice if thermal performance is a top priority for your project.
On the other hand, timber is likely to require more upkeep than other materials. Your doors will likely need to be re-painted or re-varnished every several years to ensure the wood stays sealed.
Vinyl is a strong contender from a budget perspective, and it’s low maintenance, too. All that’s required is a yearly clean with soapy water. However, this material is easier to scratch and more likely to warp than others, especially if your doors are in a sunny spot.
On the plus side, PVCu frames come in an array of colours and finishes to suit your property, including realistic woodgrain effects.
Aluminum is the go-to choice for most contemporary schemes. The innate strength of the metal means minimal framing can be achieved, which is great for slim sightlines that maximize the area of glass.
Powder-coated aluminium won’t discolour, warp or rot, and is virtually maintenance free. An annual clean with soap and water is all that’s needed to keep patio doors made from this material looking their best. It’s worth bearing in mind, however, that aluminum won’t match the excellent thermal performance of wood.
Composite doors offer the best of both worlds, with the warmth of wood on the inner side of the frame and the strength and low maintenance of aluminum on the outside.
This solution is perfect if you want to incorporate the natural insulating qualities of timber into your patio doors, whilst creating a contemporary exterior aesthetic.
What patio door is most energy efficient?
It’s important to consider the insulating values of the frame material and the glass, as well as the weather tightness of the frames before installing patio doors.
'The glass is the largest surface area on a glazed door, and therefore by default is one of the most important factors to consider,' says Matt Higgs, director and co-owner at Kloeber.
'The insulation properties of the glass are measured as a U-factor. This is heat loss through the pane where the lower the value, the better the heat retention will be,' he continues. 'The glass will never retain as much heat as a modern cavity wall, so it’s advisable to go for the best quality glass unit you can.'
The frame material is also an important factor in determining thermal performance. Timber products have the edge, as wood is less conductive than metal.
'Aluminum products should have a substantial thermal break in the frame, which stops metal on the external face from touching metal on the internal face of the frame. This is called a cold bridge,' says Matt.
'In general, bifolds and French doors have an advantage over sliders and pivot doors in environments that have high wind or adverse weather because of the way the doors seal up against the frames.'
Remember, the thermal performance of your patio doors will only ever be as good as the way the doors are fitted. You could invest in the highest performing products available, but if they are fitted poorly they will not deliver the required performance.
Always do your research when it comes to finding a reputable installer who has experience fitting the products you have chosen. Going for a complete design, supply and fit service through one company is often the best way forward.
That way, if the doors don’t perform as expected, you only have one point of contact to deal with.
What glazing is best?
'External bifold or sliding doors should include a double-paned unit as a minimum, with an argon gas filling and low-E coating,' says Rebecca Clayton, a director at IQ Glass.
If you live in a cold climate or if energy efficiency is one of your key project goals, triple panes could be a worthwhile investment.
A good supplier should be able to advise on all the options and offer what’s right for your situation.
Is UV glass essential?
A PVB laminate can be applied to glass to prevent too much UV light penetrating through the pane, thus protecting internal surfaces from fading.
'This laminate reduces the amount of UV light that can come through the glass and helps stop fading of things, such as real wood flooring or furniture,' says Rebecca Clayton.
While this type of finish is not essential when installing patio doors, it is recommended if you have expensive artwork or furnishings inside, for instance.
'This interlayer will not reduce solar radiation coming through the glass, which is what causes overheating in highly glazed spaces,' says Rebecca. 'To reduce overheating you should use a solar control coating.'
How long do patio doors last?
Frame material is the main factor when it comes to determining how long your doors will last.
'By taking care of your patio door and ensuring you select the right material for the environment, you should expect a patio door to have a life of 30 plus years,' says Brent Wright, doors product manager at Milgard.
Timber doors can offer a service life of several decades, providing they are well looked after. A lot depends on the type of wood you use, too. Hardwoods like oak can last for 50 years or more, while softwoods like pine will last around 20.
Thanks to the natural durability of aluminum, doors made from this material will also last for 30 years or more, with virtually no maintenance required.
The development of vinyl doors has come a long way in the past two decades, too. Expect a high-quality set to give you a service life of 20 years plus.
How much do patio doors cost?
French doors are typically the lowest cost solution for patio doors. They could cost as little as around $400 (£320).
For sliding and folding doors, the price depends largely on whether you invest in an off-the-shelf setup or go for something bespoke. However, bifold doors cost in a range from around $3,000 to $10,000; and sliding doors from around $1,000 to $3,000, according to Angi.
In the UK, bifolds at the lower end of the price spectrum tend to come in at around £600 + VAT per square metre. A tailored design made up to your specific dimensions is likely to cost at least 20% more.
'With sliding systems, there’s a huge variance in the price and quality of the doors,' says Matt Higgs from Kloeber. 'At the lower end, expect to pay £500 + VAT per square metre. At the higher end it’ll be more like £1,200 + VAT per square metre.'

Sarah is a freelance journalist and editor. Previously executive editor of Ideal Home, she’s specialized in interiors, property and gardens for over 20 years, and covers interior design, house design, gardens, and cleaning and organizing a home for Homes & Gardens. She’s written for websites, including Houzz, Channel 4’s flagship website, 4Homes, and Future’s T3; national newspapers, including The Guardian; and magazines including Future’s Country Homes & Interiors, Homebuilding & Renovating, Period Living, and Style at Home, as well as House Beautiful, Good Homes, Grand Designs, Homes & Antiques, LandLove and The English Home among others. It’s no big surprise that she likes to put what she writes about into practice, and is a serial house renovator.