10 things designers do to make rooms look bigger – strategies for success from the experts
Discover the clever ways interiors professionals stretch small spaces, and nail them in your home

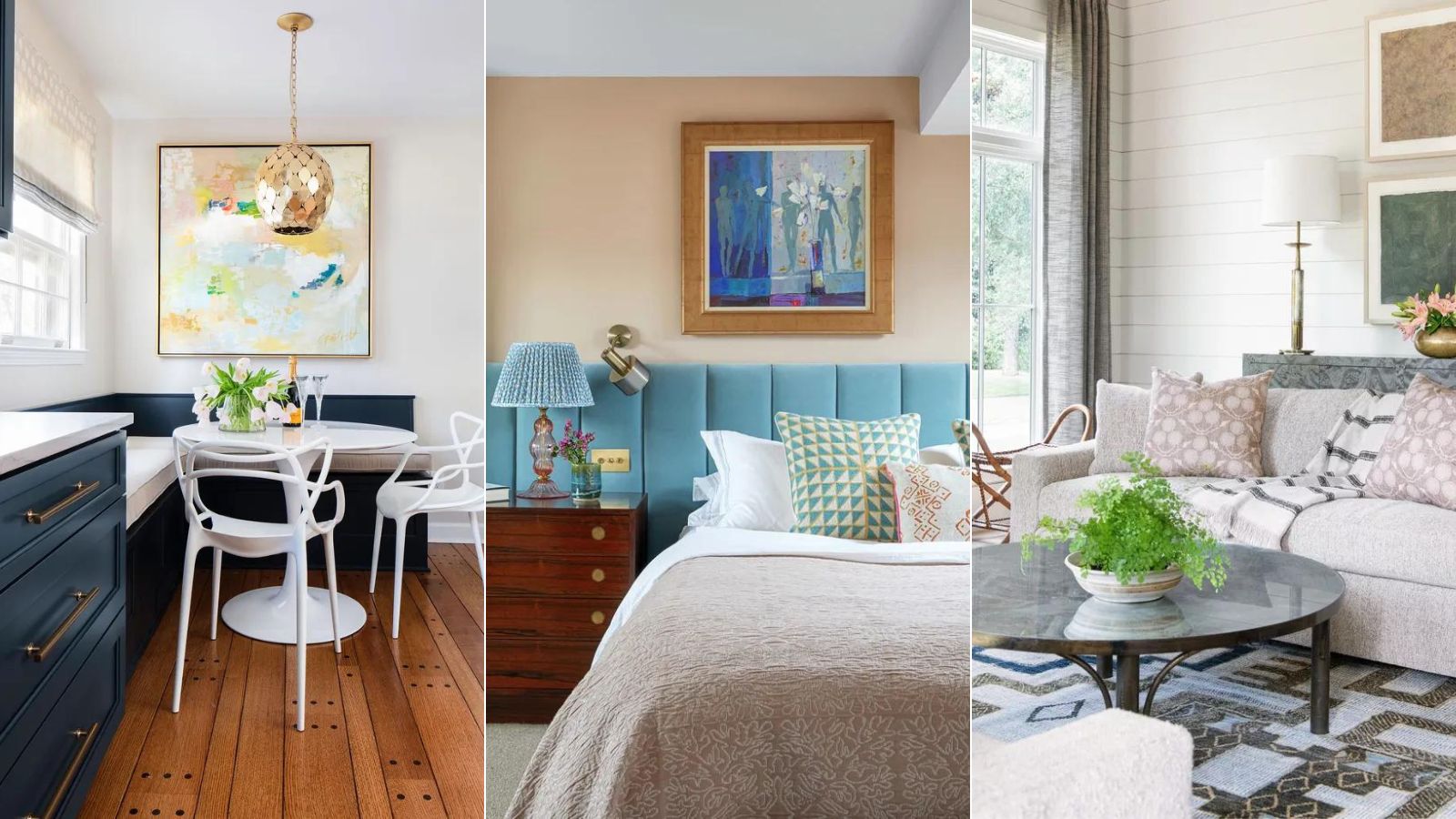
One of the many skills interiors professionals possess is making small rooms look bigger. It’s the reason why the spaces they’ve designed never look constricted and instead appear airy and spacious even when their dimensions are limited.
You might be searching for small living room ideas or dealing with another compact room within your home, but whatever the space, there are strategies that can stretch it visually as well as delivering a stylish finish.
These are the things designers do to make rooms look bigger – and you can adopt the same tactics in any small space within your home with transformative results.
10 things designers do to make rooms look bigger
Follow the lead of the professionals, and you can create interiors that both look and feel spacious even though space is limited. Whether you’re focused on small bedrooms, small kitchens, or small bathrooms, these are the clever ways designers make rooms look bigger.
1. Lay continuous flooring
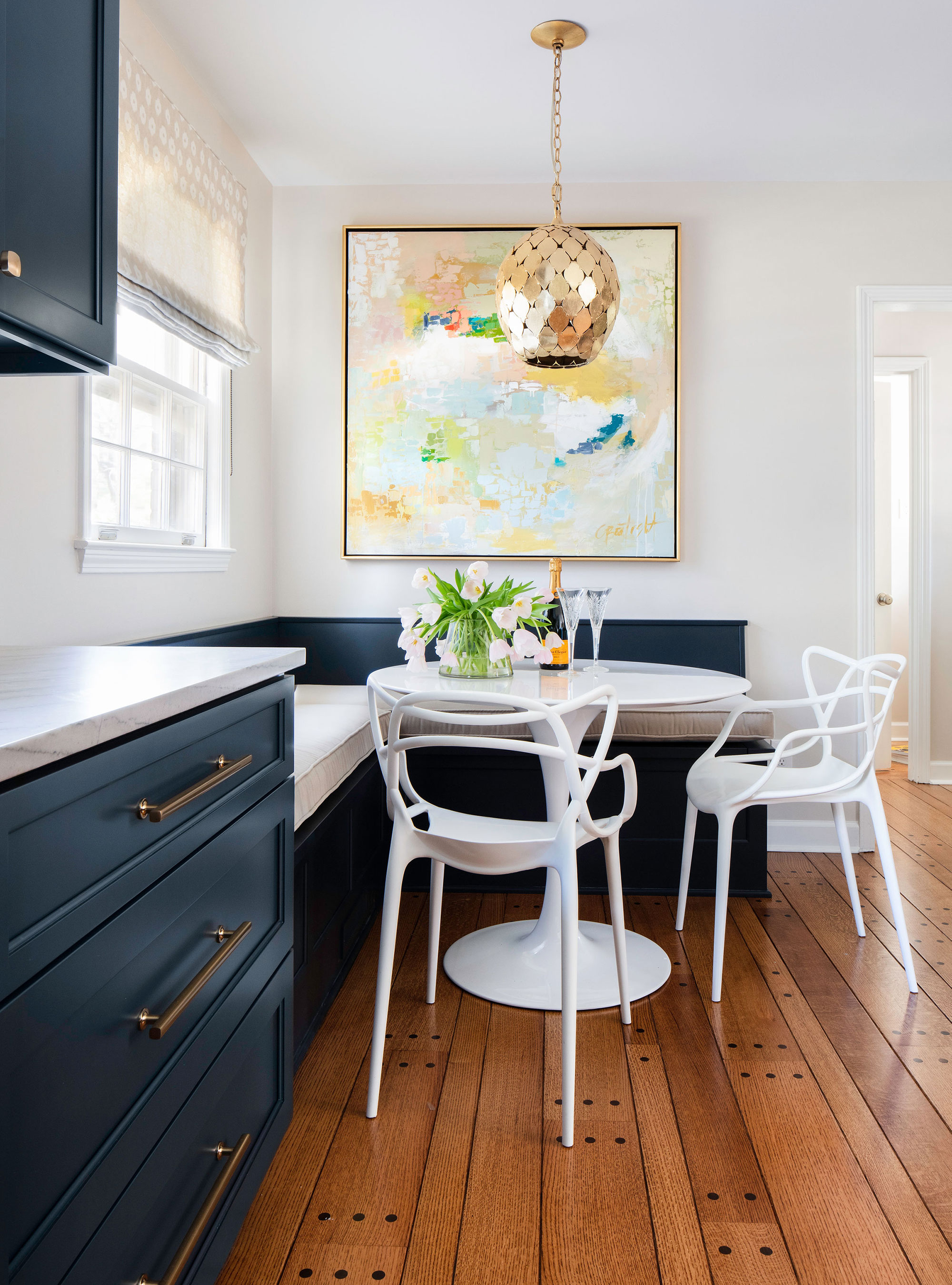
Consider the flooring ideas that make rooms look bigger to approach your home as a designer would. ‘Continuity in flooring, especially in open-plan spaces, prevents breaking the visual flow. It tricks the eye into seeing one large, unified space,’ says interior designer Artem Kropovinsky.

Based in New York, Artem Kropovinsky, founder of Arsight, has a decade of extensive and considerable global design experience. Prioritizing minimalism, sustainability, and authenticity, Artem, alongside his team of professionals, works on projects in the US and worldwide.
2. Focus on furniture proportions
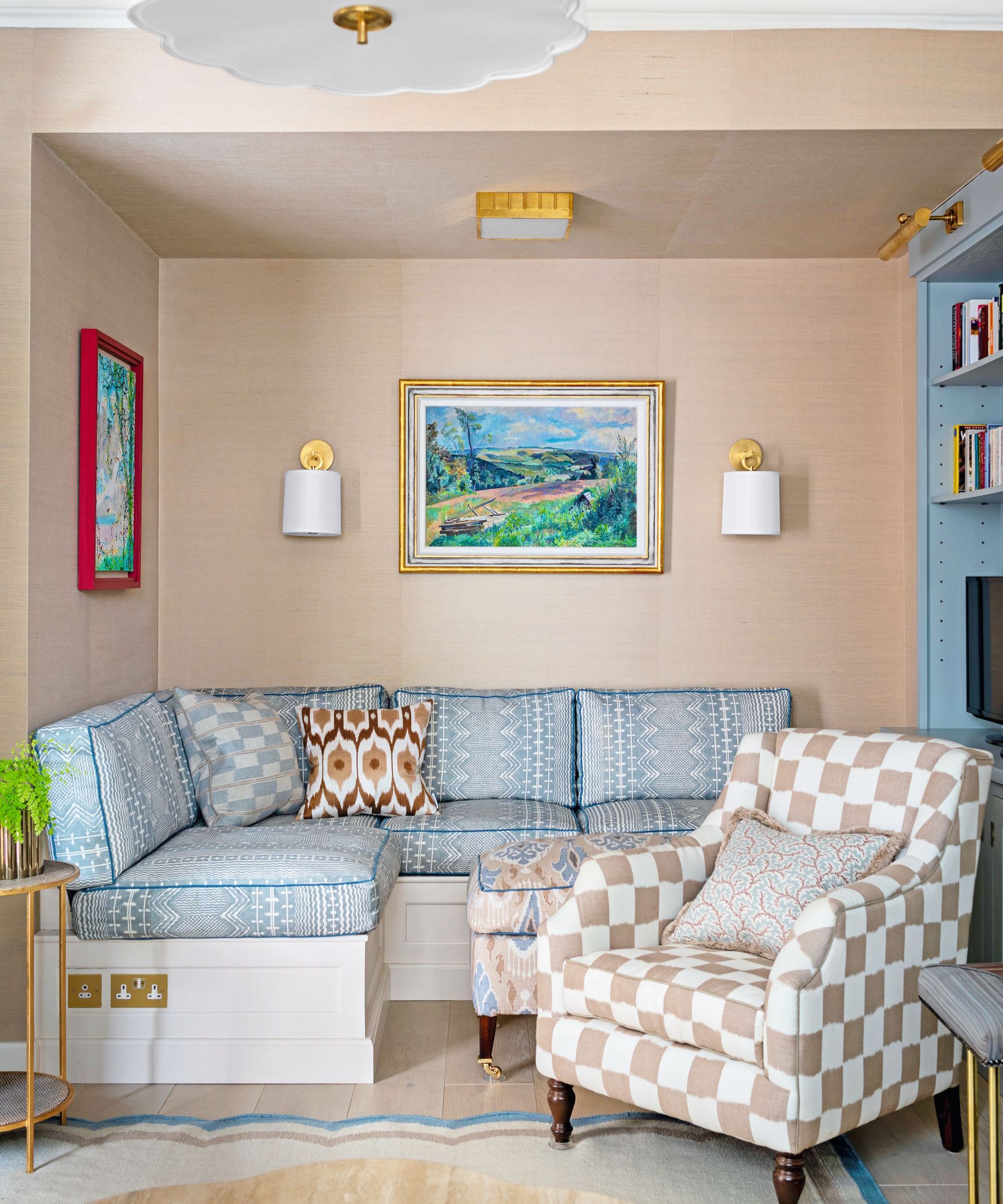
Interior designers choose furniture that’s sized to a small room. ‘You can't use a 9 foot long sofa in a 12 foot long room,’ says professional home stager and designer in LA Michelle Minch of Moving Mountains Design.
But don’t go to the other extreme and scale down too far, cautions Janet Linly, Marge Carson CEO and interior design veteran. ‘Many think when decorating a smaller room they need smaller furniture pieces when in fact the opposite is true. A curated selection of appropriately scaled larger pieces will create a visually grander and more tailored space,’ she explains.
Design expertise in your inbox – from inspiring decorating ideas and beautiful celebrity homes to practical gardening advice and shopping round-ups.
Michelle also advises paying attention to the style of furniture in a small room. ‘Using furniture with cleaner lines vs rolled arms, for instance, will also create more space and allow more functional seating,’ she says.
3. Think placement
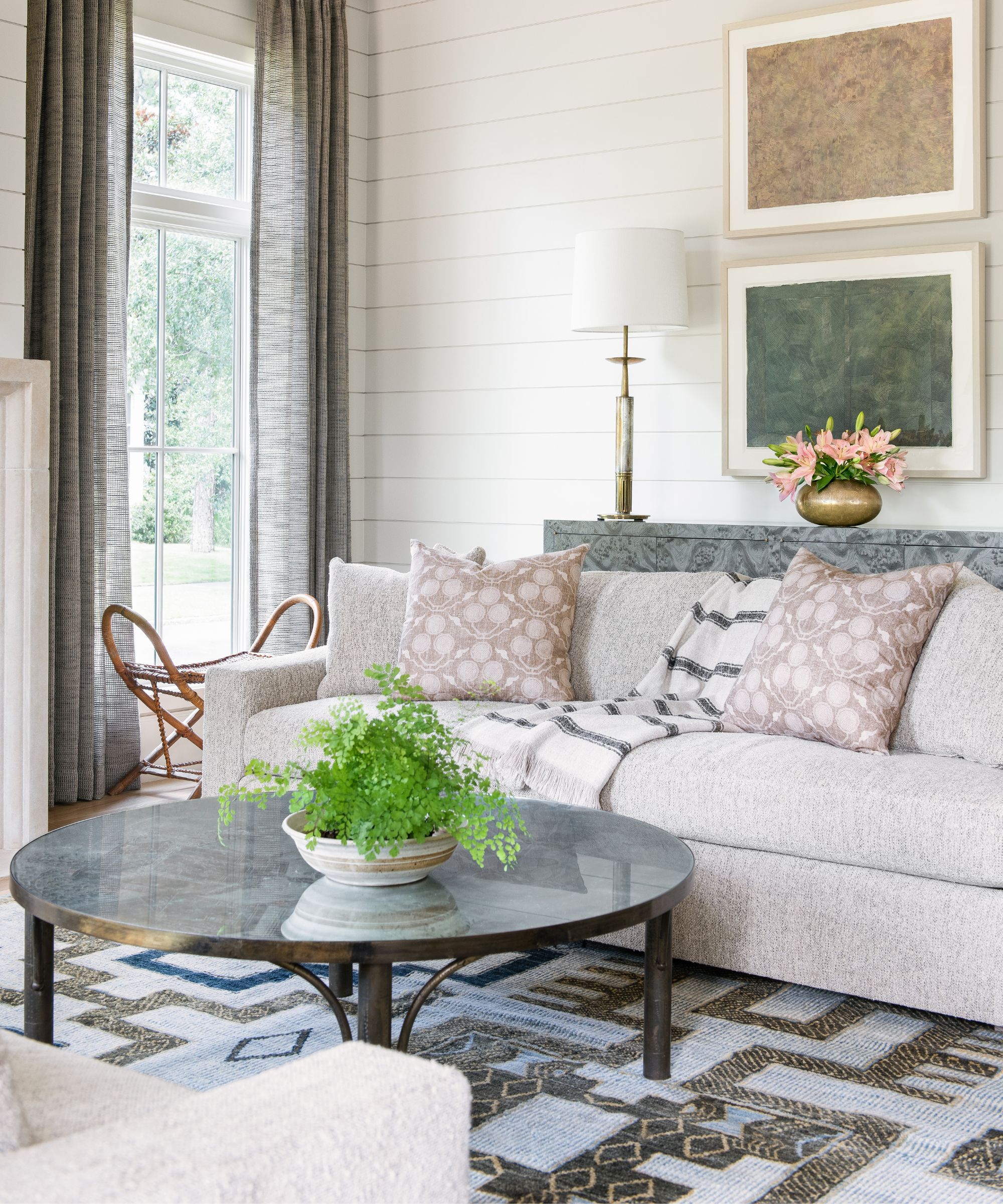
While positioning furniture against walls may appear to be a good idea, designers generally avoid it. ‘In living rooms and family rooms, I will frequently “float” the furniture away from the wall,’ says Michelle Minch. ‘I know it sounds counterintuitive, but those extra few inches of space between the sofa and the wall gives the room some breathing space.’
Furniture placement is important, too. ‘If you put the sofa across the room vs along a wall, you are visually cutting the room in half, thereby making the space look smaller,’ she says. ‘Keep the sight lines open by placing furniture so that you can see the full length of the room, if possible.’
4. Curate decor
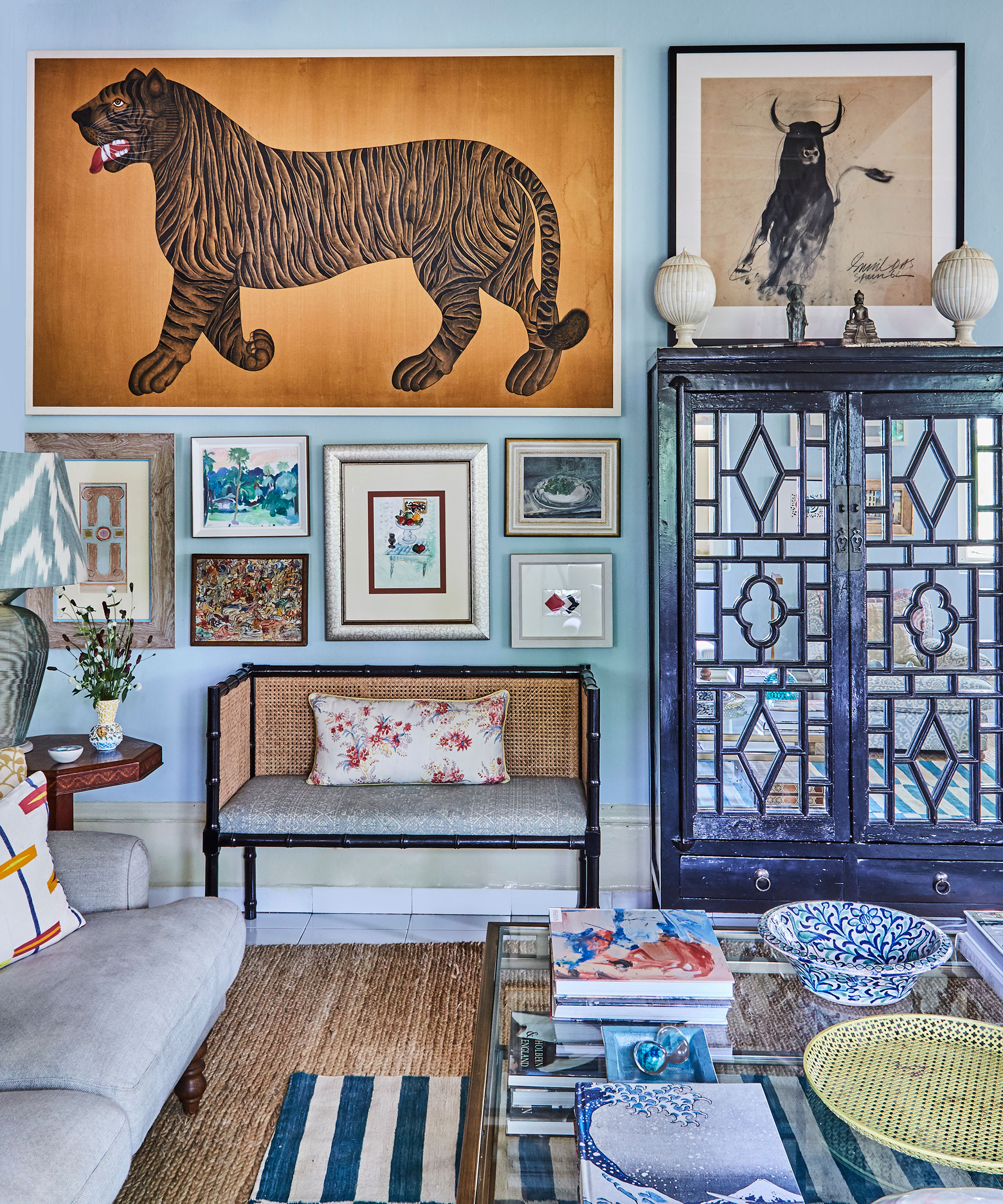
As with furniture (see above) think bigger but fewer when it comes to the wall decor ideas and other accessories in a small room. ‘Large, statement pieces of art or decor, rather than several smaller pieces, become a focal point and reduce visual noise, making the space appear more orderly and spacious,’ says Artem Kropovinsky.
5. Hang curtains high
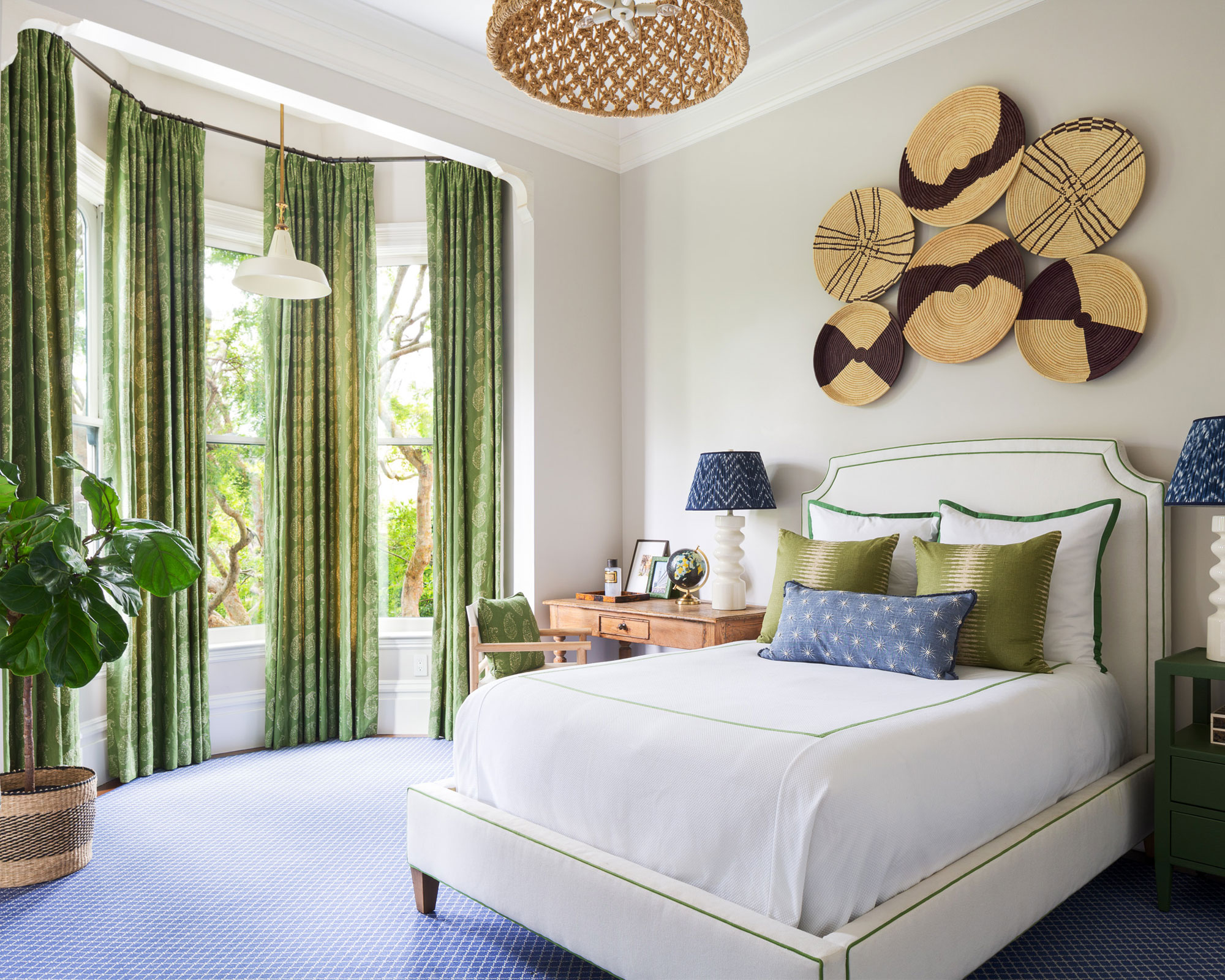
When selecting curtain ideas for small rooms, measure for curtains so they are high up to the molding, says Alex Bass, founder and CEO of art advisory and interior design studio Salon 21. ‘If you don’t, it truncates the height of the space,’ she says. ‘Putting the curtain rod flush to where the ceiling and the wall meet with long drapery that extends past just touching the floor really makes a space feel more ethereal and light.’
6. Keep light flowing
Your choice of drapery should also maximize the daylight that reaches the room. ‘When it comes to designing a small room, natural light is one of the things that open up the space, so you want to let as much of this in as possible during the day,’ says Shay V, interior designer for CLV Group Developments.
‘As for bedroom window curtain ideas, you also want to block the light at certain times, so I recommend using sheer curtains toward the middle of the window on top of black-out curtains toward the sides, which helps create more dimension but is still functional. For the curtains around the edges, solid dark-colored curtains that are floor length will help to create the illusion of a larger window and a larger space.’
Think curtain width, too. ‘For the placement, you want to invest in a curtain rod that exceeds the width of your window by about 10 to 15 inches,’ says Shay. ‘This will not only allow you adequate space for the two sets of curtains (sheer and solid) but also help make it lighter and create the illusion of more space on the wall, making the room feel larger.’
7. Pay attention to scale
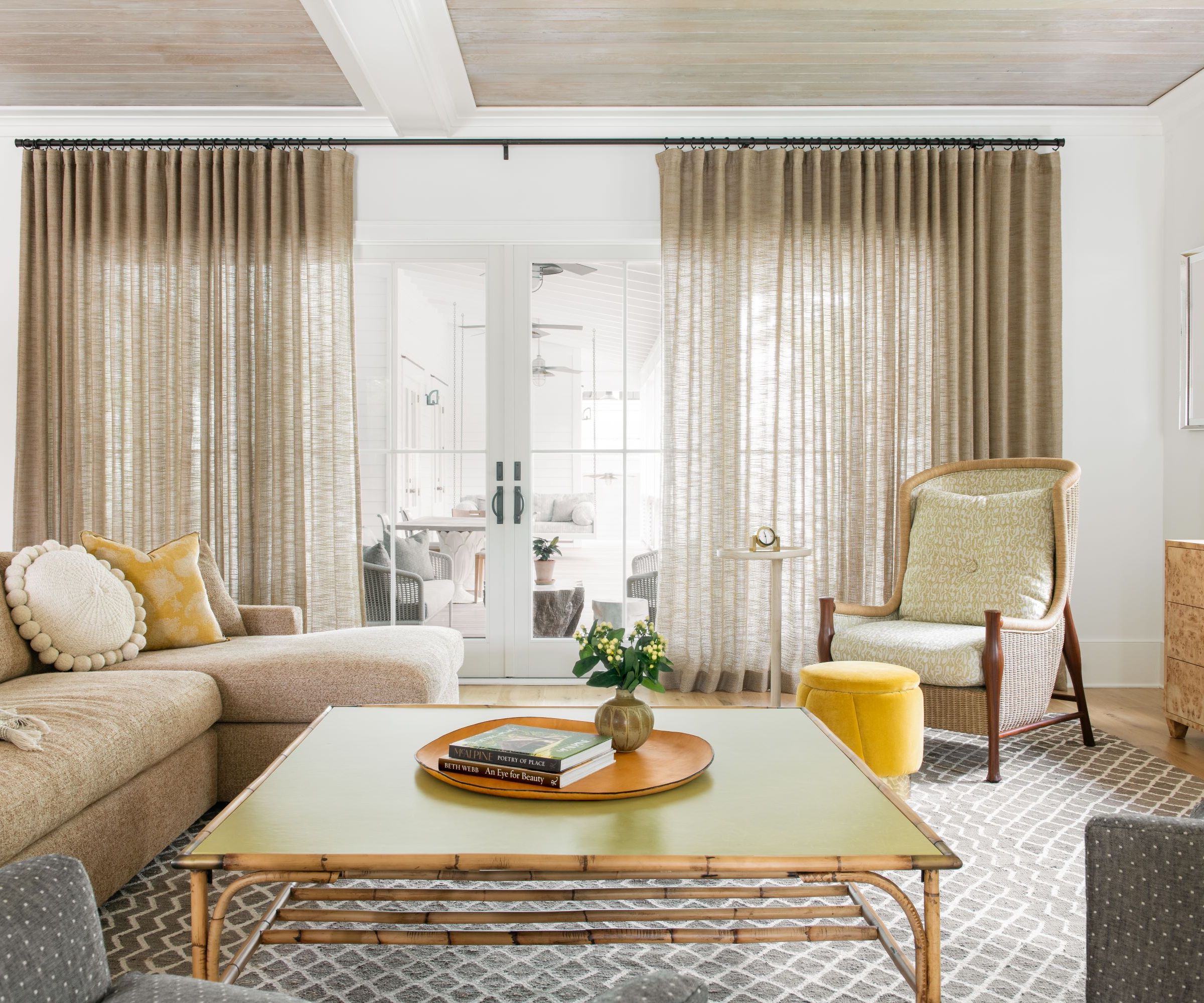
Consider scale to plan a small room as a designer would. ‘Remember when choosing fabrics or furnishings, don’t always focus on their dimensions; try to visualize the overall scale of the piece within your room,’ says Janet Linly.
‘For example, a wood cocktail table that’s 42 inches round with a solid base to the floor will appear visually heavier and larger than the same size cocktail table with glass or mirrored top on legs.’
8. Multiply with mirrors
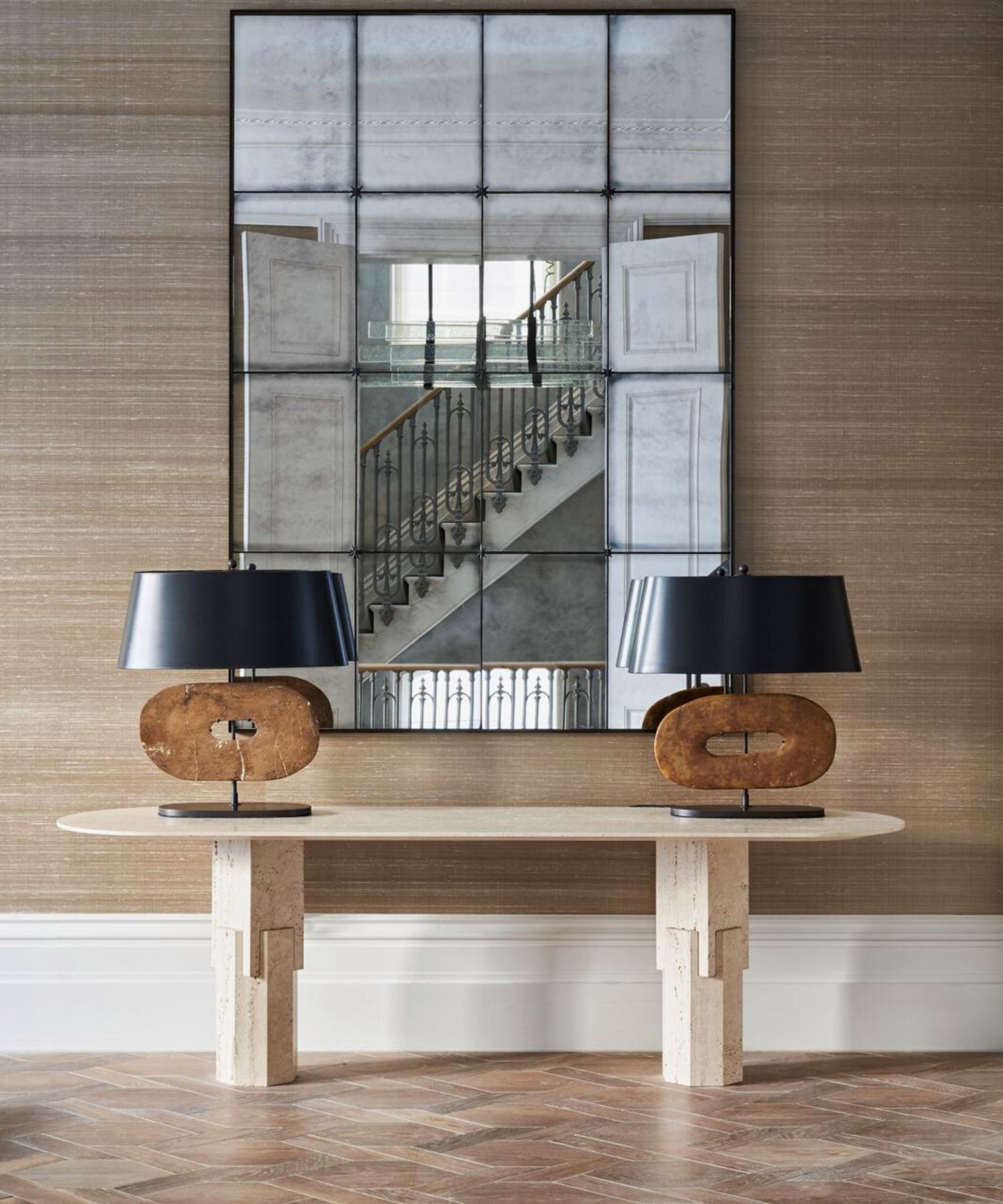
Decorating with mirrors is a well-known way to make a room look bigger, but bear in mind that designers think big to achieve the effect. ‘Use floor-to-ceiling mirrors or mirror an entire wall,’ says Alex Bass. ‘This always makes a space feel larger.
‘Many people will just use one small mirror with this goal but you need more than that. I also love pier mirrors in between windows.’ Note that although there are antique pier mirrors, modern versions of these large, tall and narrow designs could be used.
9. Avoid small beds
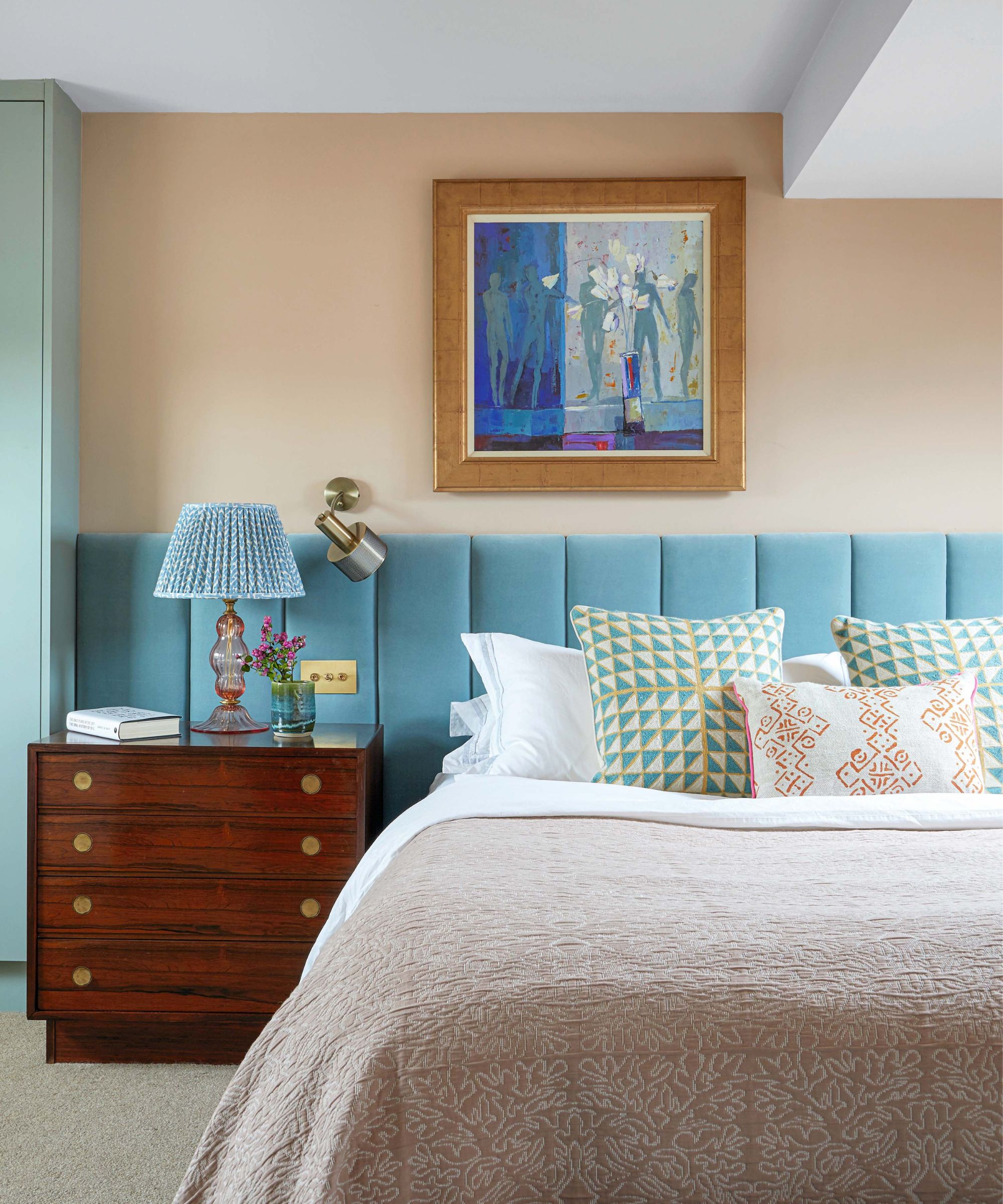
Avoiding furniture that is both oversized for the room, and the pieces that are too small are among the things that designers do to make rooms look bigger as we’ve seen above, and this applies when making a small bedroom look bigger. ‘Don’t go smaller than a queen-sized bed,’ says Lucy Small, founder of luxury design showroom State and Season.
‘I know it may be tempting to size down to get more floor space but a small bed screams “this is a small room”,’ she says. ‘If you can feasibly make a queen bed work, make it happen. Make sure your bed is on tall-ish legs with a nice headboard that brings it off the floor and makes it seem light and airy. Getting beds that are too low to the ground or have storage underneath may seem like a space saver but it also makes the room seem smaller.’
10. Select furniture on legs
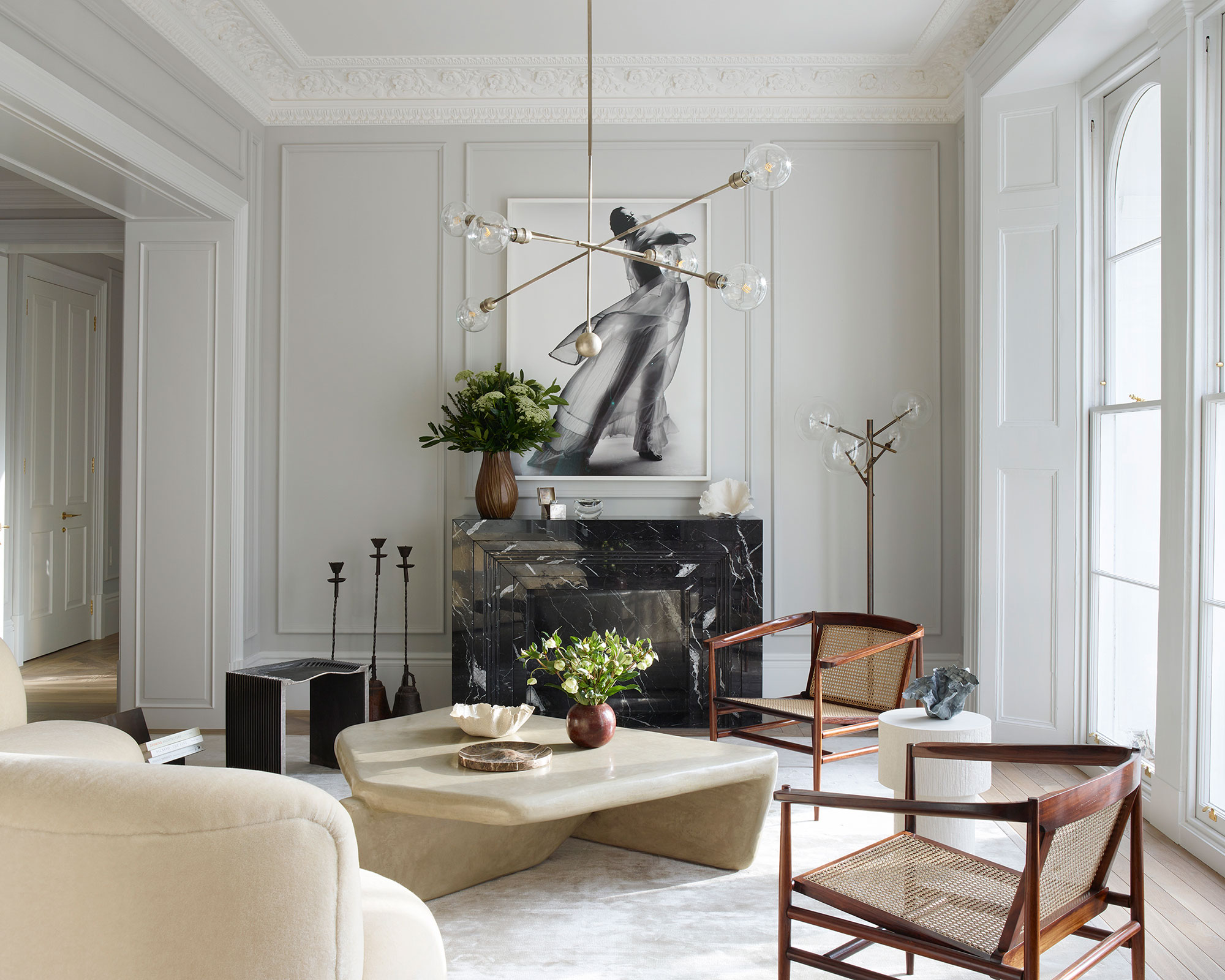
As with beds (above) so with other furniture pieces. ‘Furniture with exposed legs, especially in living areas, creates a sense of space. The added visibility of floor space can make a room feel less boxed in,’ explains Artem Kropovinsky.
FAQs
What wall color makes a room look bigger?
To make a room look bigger, what can be crucial is how you apply color rather than the hue. ‘Painting the walls and ceilings the same color helps make a space look bigger,’ says Alex Bass, founder and CEO of art advisory and interior design studio Salon 21. ‘This draws your eye up and provides more visual intrigue. A darker color is really cool if you have a great light fixture as the light will bounce off. Make sure you use high gloss paint. With a lot of light and high gloss, it’ll make the space really pop and feel bigger.’
Interior designers employ a range of tactics that make rooms look bigger than they really are – and some can prove surprising. Vertical decorating ideas are a method they use along with those we’ve detailed above to make a room loftier, while paint tricks are also a favorite for stretching space visually. And if the TV is overwhelming your living space, small living room TV ideas can prevent it grabbing attention when it shouldn’t.

Sarah is a freelance journalist and editor. Previously executive editor of Ideal Home, she’s specialized in interiors, property and gardens for over 20 years, and covers interior design, house design, gardens, and cleaning and organizing a home for Homes & Gardens. She’s written for websites, including Houzz, Channel 4’s flagship website, 4Homes, and Future’s T3; national newspapers, including The Guardian; and magazines including Future’s Country Homes & Interiors, Homebuilding & Renovating, Period Living, and Style at Home, as well as House Beautiful, Good Homes, Grand Designs, Homes & Antiques, LandLove and The English Home among others. It’s no big surprise that she likes to put what she writes about into practice, and is a serial house renovator.