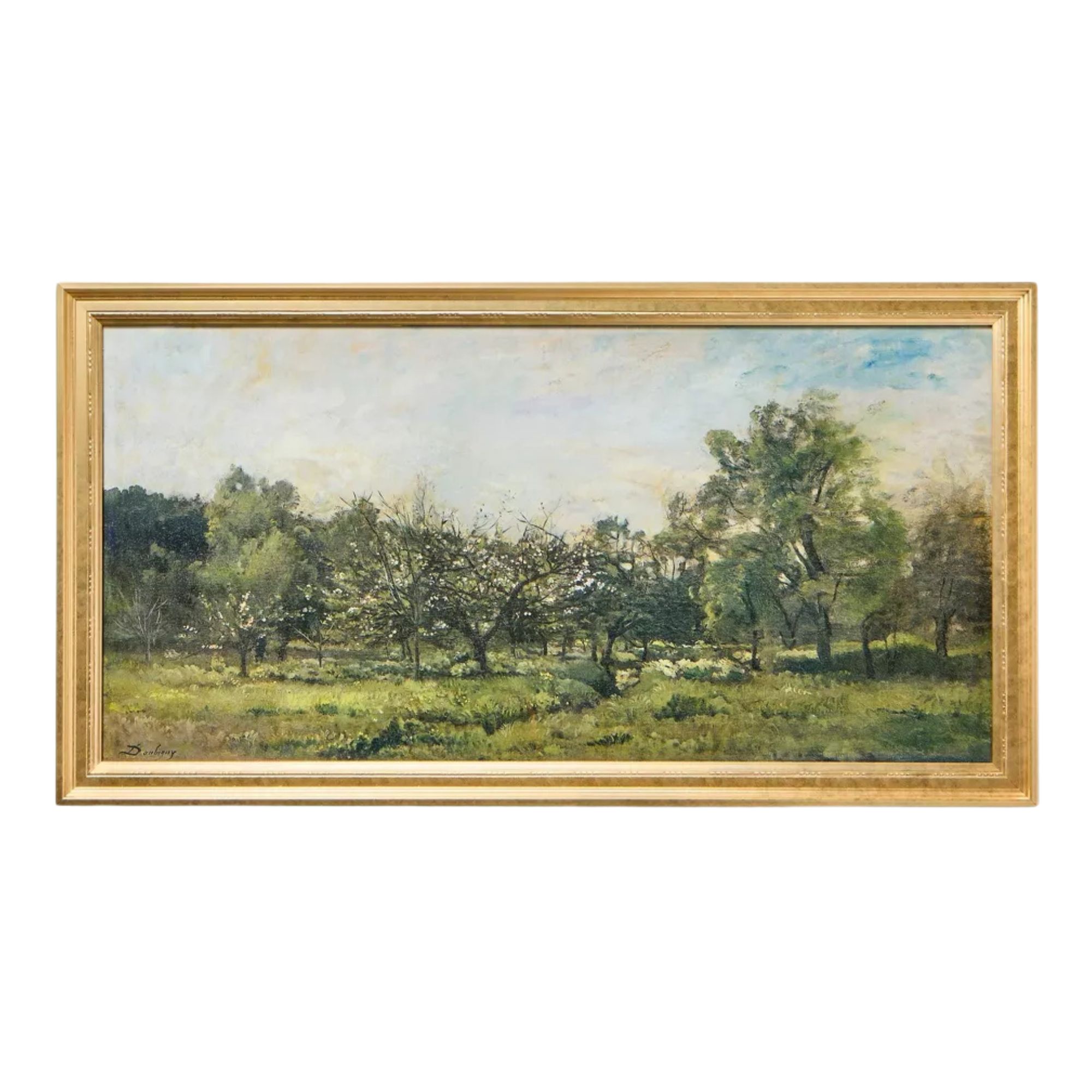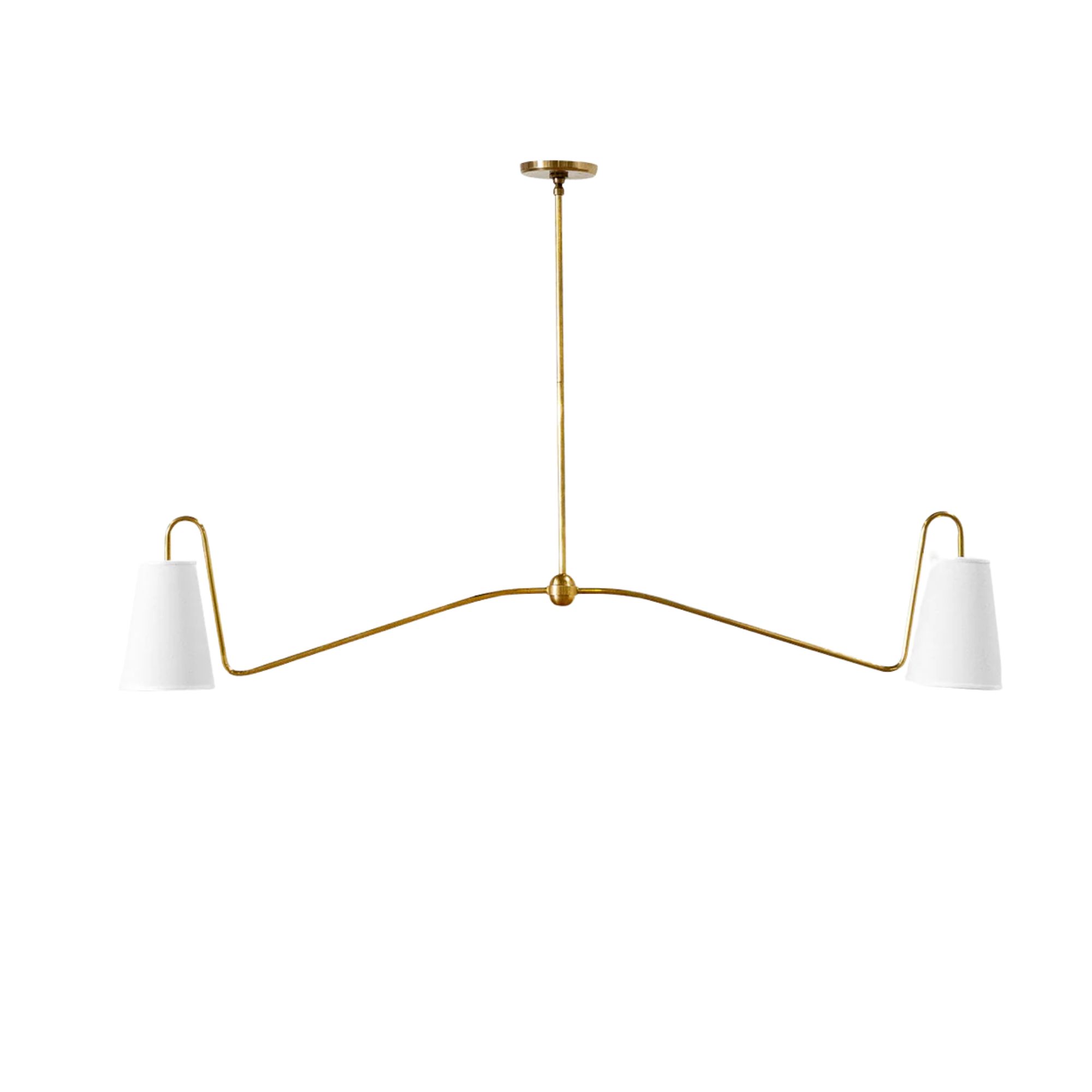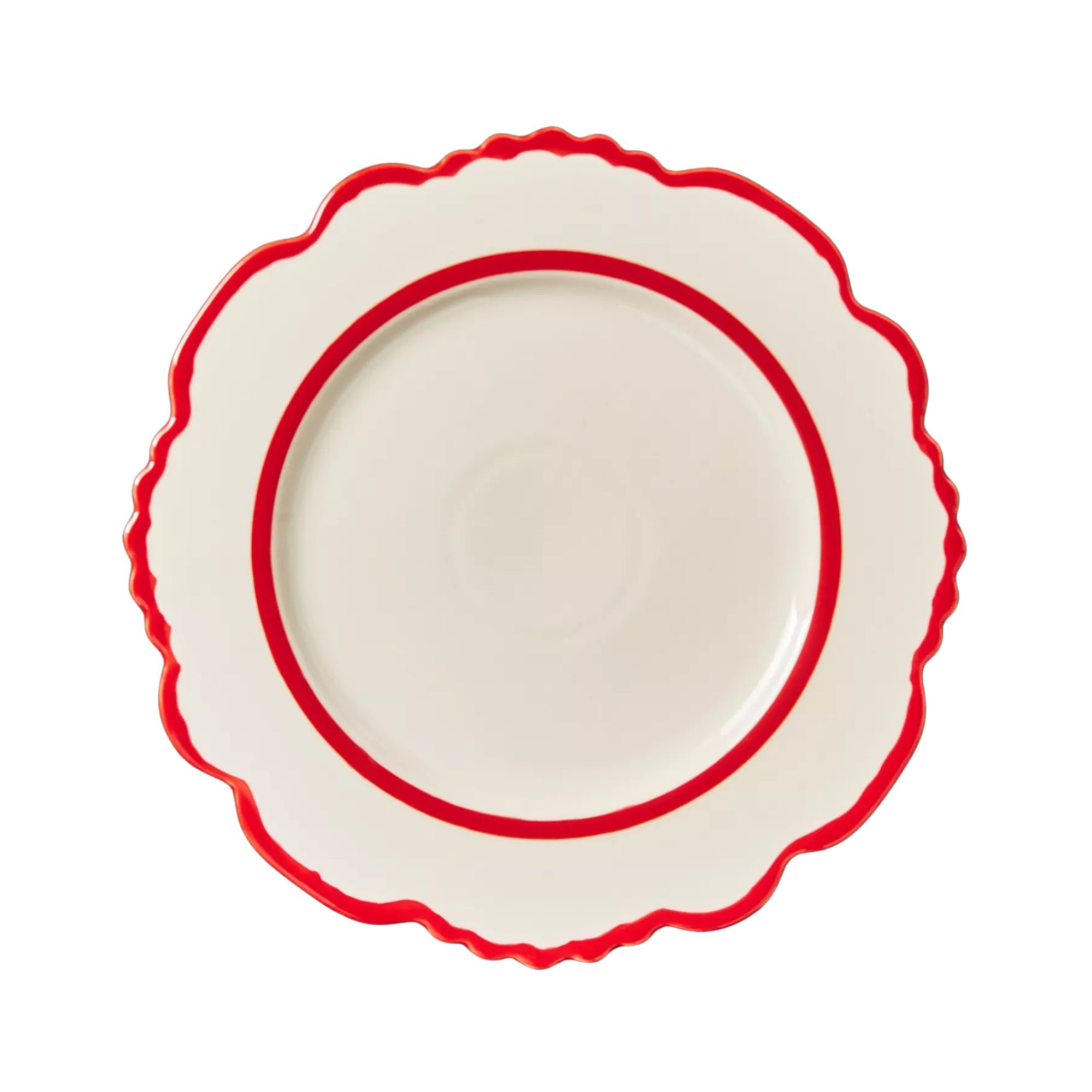Step inside this British stately kitchen that's steeped in country charm – a kitchen built for now, with the soul of another era
British kitchen designers Guild Anderson reimagined the layout of this characterful kitchen, crafting a bespoke kitchen design that honours the heritage and enduring charm of this historic Cornish home

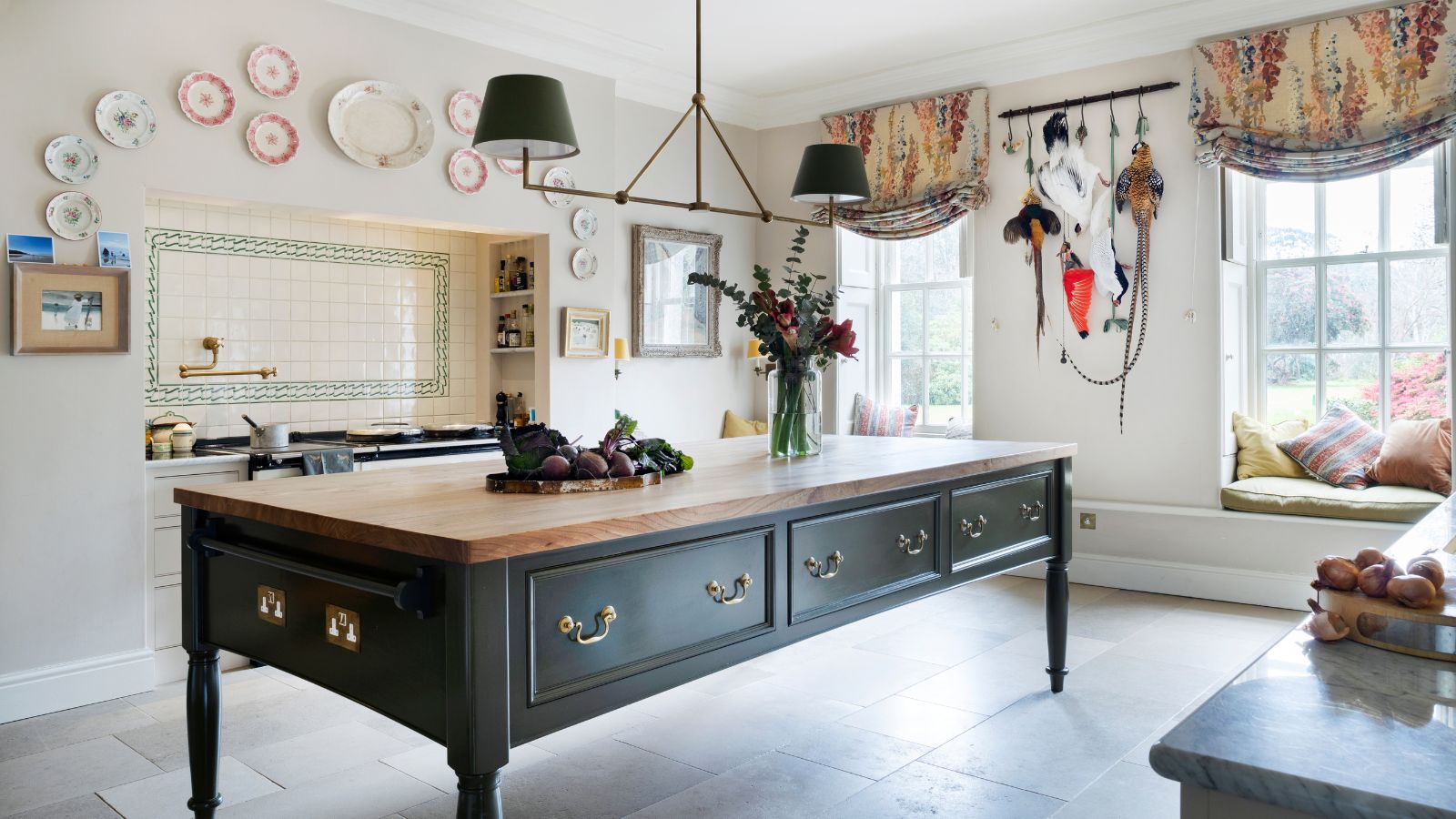
Design expertise in your inbox – from inspiring decorating ideas and beautiful celebrity homes to practical gardening advice and shopping round-ups.
You are now subscribed
Your newsletter sign-up was successful
Want to add more newsletters?

Twice a week
Homes&Gardens
The ultimate interior design resource from the world's leading experts - discover inspiring decorating ideas, color scheming know-how, garden inspiration and shopping expertise.

Once a week
In The Loop from Next In Design
Members of the Next in Design Circle will receive In the Loop, our weekly email filled with trade news, names to know and spotlight moments. Together we’re building a brighter design future.

Twice a week
Cucina
Whether you’re passionate about hosting exquisite dinners, experimenting with culinary trends, or perfecting your kitchen's design with timeless elegance and innovative functionality, this newsletter is here to inspire
A kitchen renovation is challenging enough, let alone when the house in question is a historic stately home, where preserving character must be balanced with updating the space for modern life. What do you keep, and what do you hide?
Guild Anderson, one of the UK's most celebrated kitchen design companies, is always brimming with the best kitchen ideas, so it took on the task of thoughtfully reimagining this space to create a contemporary country kitchen. With cozy window seats, hidden fridges, a Victorian cook’s table, and no shortage of luxurious details, the result is a space brimming with character and charm.
Step inside this historic English kitchen that feels as though it’s leapt from the pages of a storybook. With all the lovely details on display (and the modern appliances carefully concealed), it’s a masterclass in thoughtful curation.
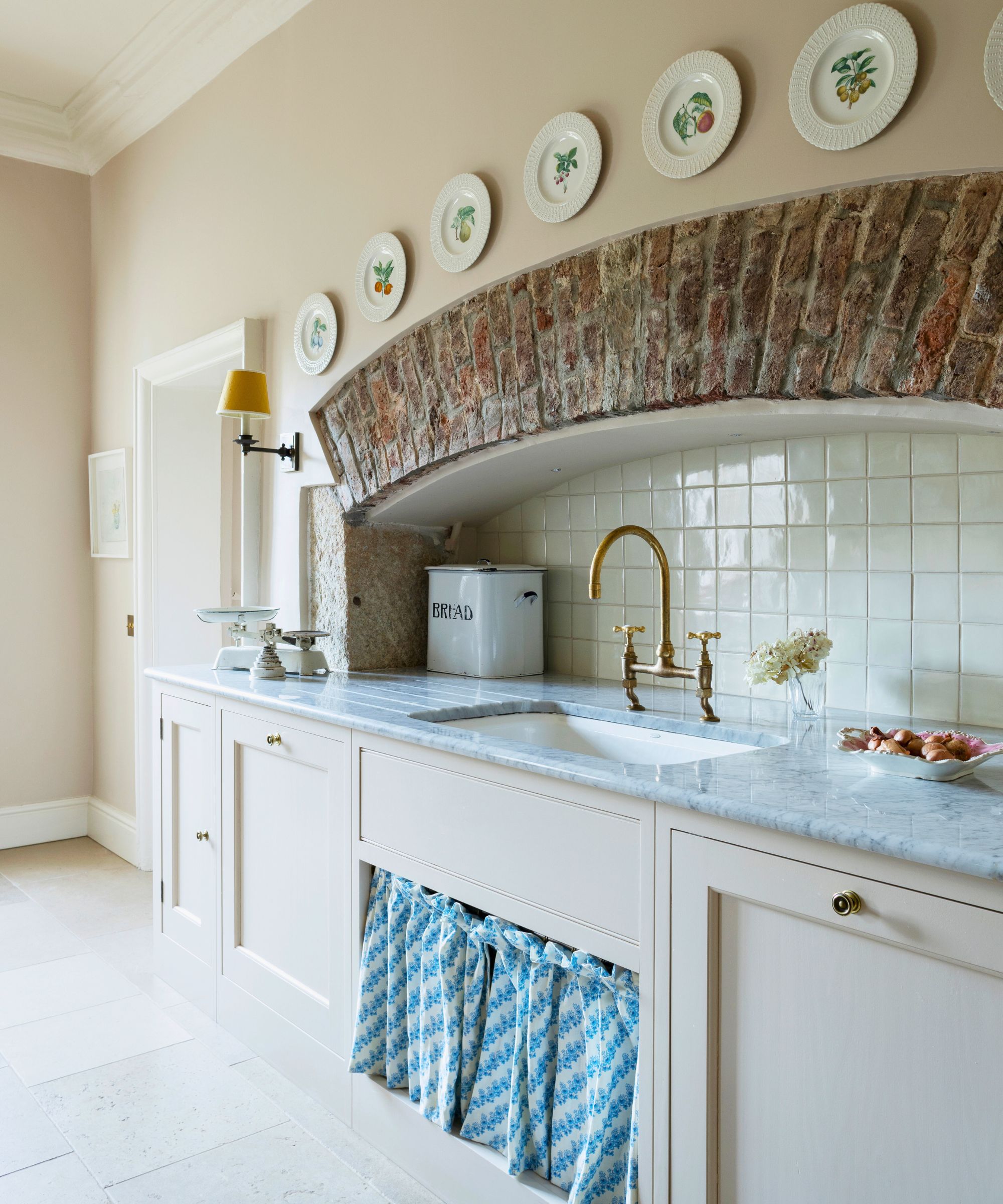
Nestled in beachy Cornwall, in the south west of England, lies a rare gem. Trewithen is one of Cornwall’s finest examples of eighteenth-century Grade I Palladian architecture, a time when mathematical principles of symmetry and proportion ruled British design hand in hand with the grandeur of neoclassicism.
The stately home has been occupied by one family and its direct descendants for 300 years. Now, the next generation of custodians, a young and growing family, has sought to update the home for modern living. After the client enlisted the help of interior designers Salvesen Graham, kitchen makers Guild Anderson were tasked with designing a kitchen worthy of the remarkable history and continuity of the house.
'The brief was to update the domestic spaces sympathetically, and to do justice to the architecture while remaining subservient to it,' says Nick Anderson, Guild Anderson’s lead designer on the project.
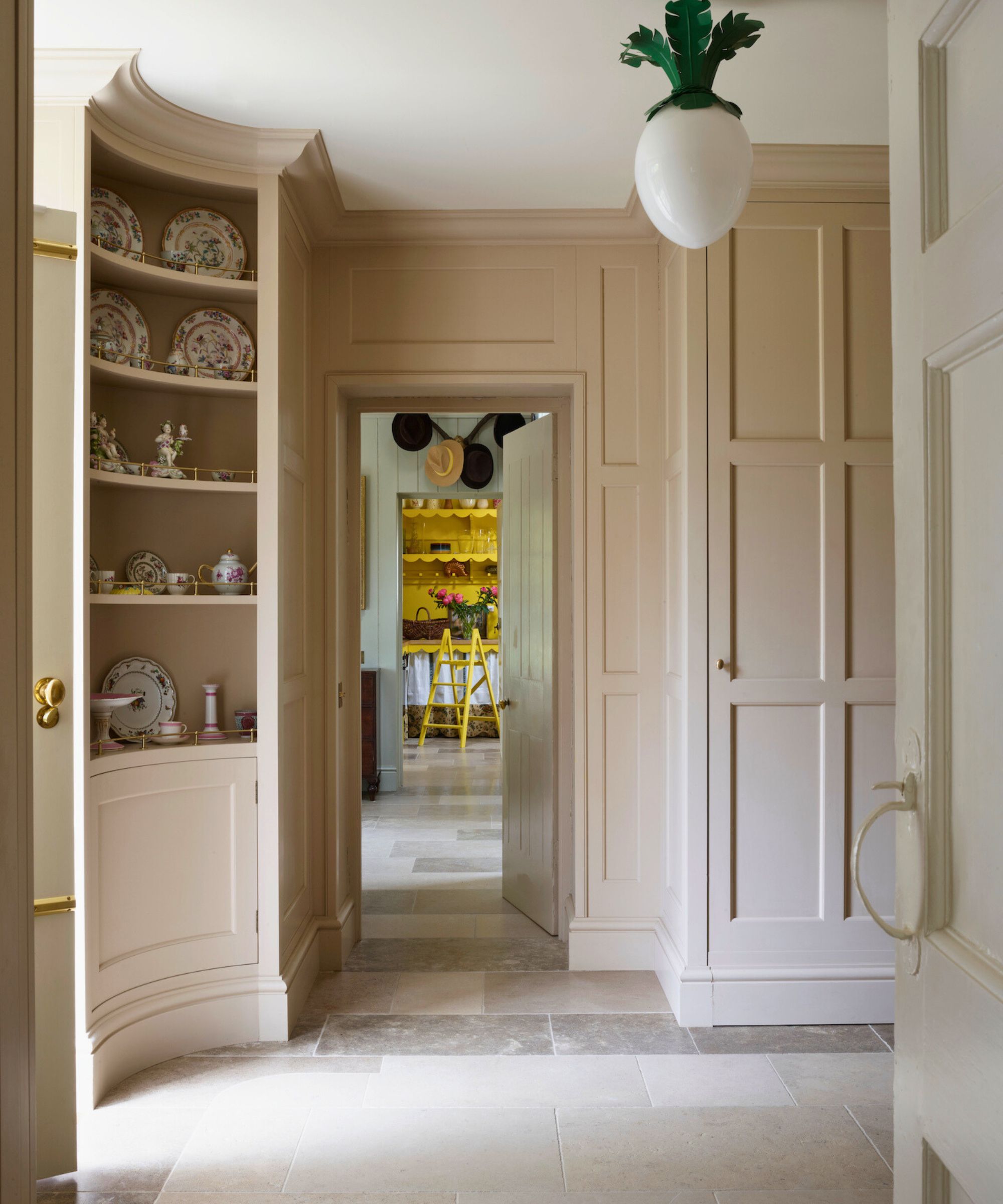
The original kitchen was in a different part of the house, but the clients chose to move it into what was once a small living room, complete with sun-soaked views of the garden.
Design expertise in your inbox – from inspiring decorating ideas and beautiful celebrity homes to practical gardening advice and shopping round-ups.
As the property is Grade I listed, Guild Anderson faced restrictions on what could be altered architecturally. To navigate this, they seconded the adjacent lobby, ordinarily a walkthrough space, to serve as the kitchen’s dedicated storage area.
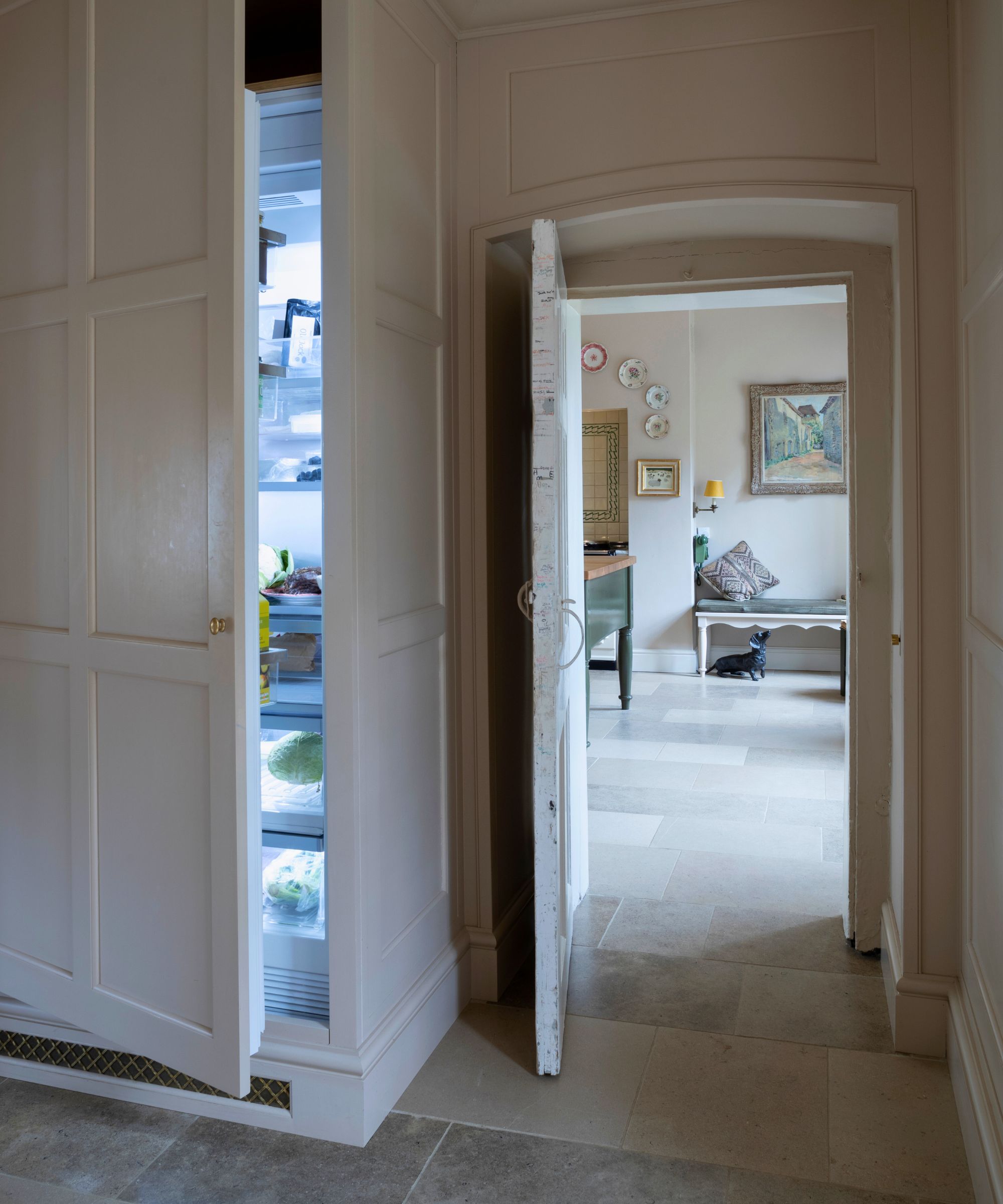
Thankfully, Guild Anderson’s expertise lies almost exclusively in historic houses and listed buildings. Modern appliances were discreetly concealed behind panelled doors in the lobby, preserving the kitchen’s period charm. This kitchen gives a whole new definition to invisible kitchens, a trend usually only seen in minimalist kitchens. You would never guess what lies behind the elegant panelling and deep cornicing.
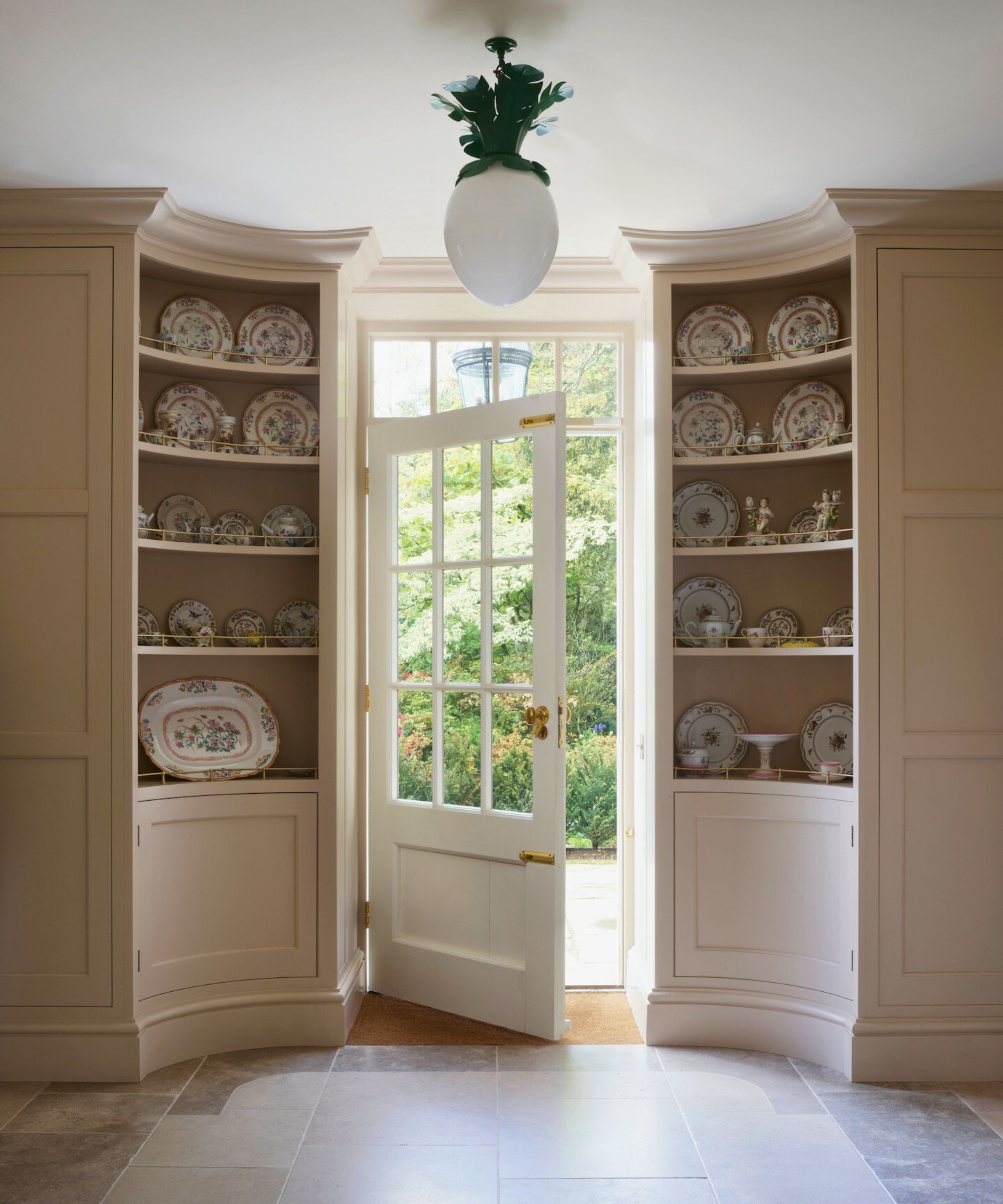
China display cabinets flank either side of the external door, giving the space a refined, airy sensibility. A glazed pantry dresser rises to the full height of the room, harking back to the days of a maid’s scullery, now storing fine glassware — and the occasional gin and tonic mix.
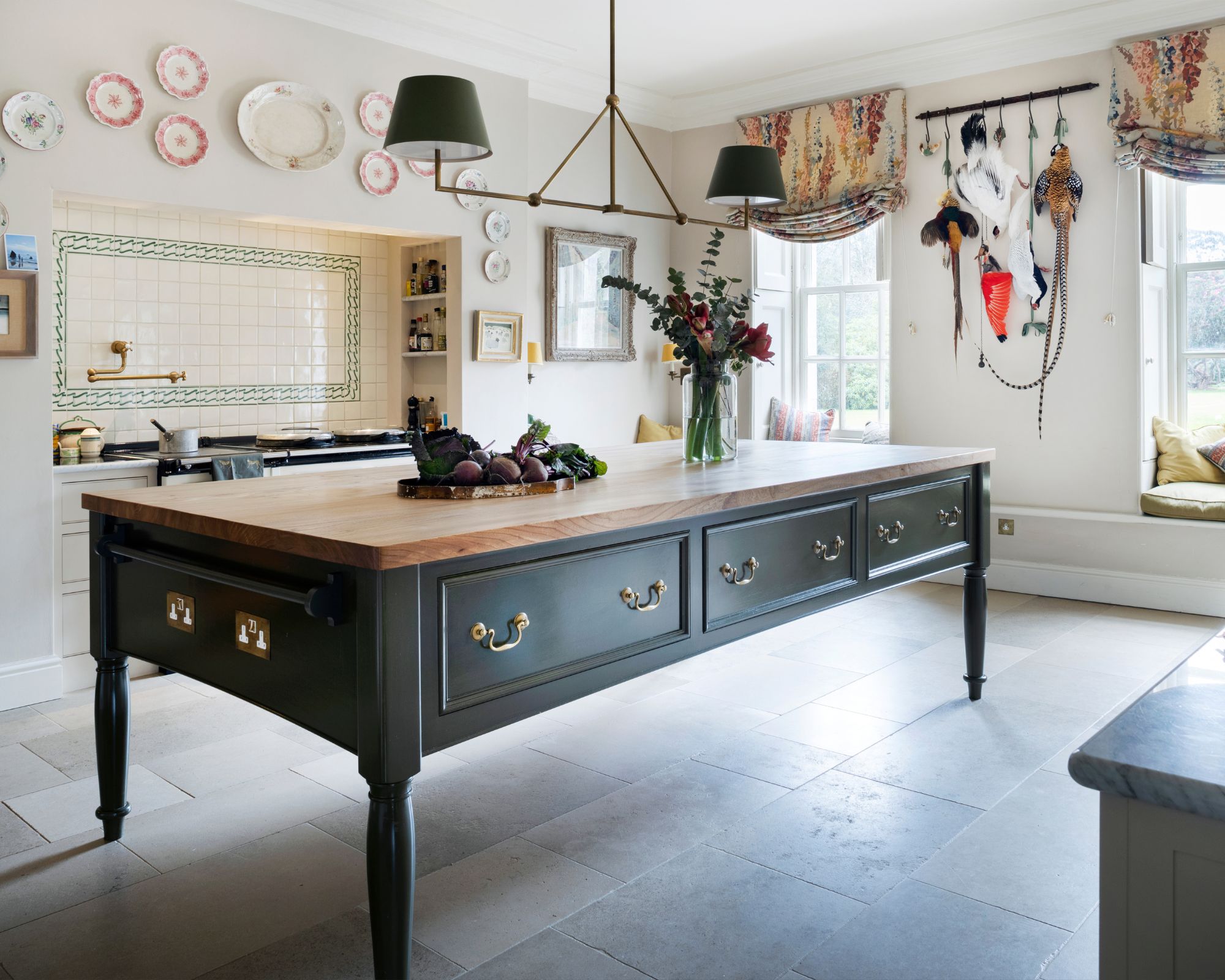
Inside the kitchen, the scene feels Austen-esque and very pretty. Your eye is immediately drawn to the large Victorian cook’s table, hand-painted in Invisible Green by Little Greene, and adorned with antique brass hardware that catches the sun. A long slab of rare native elm lies on top, a nod to a once-common material in English country homes.
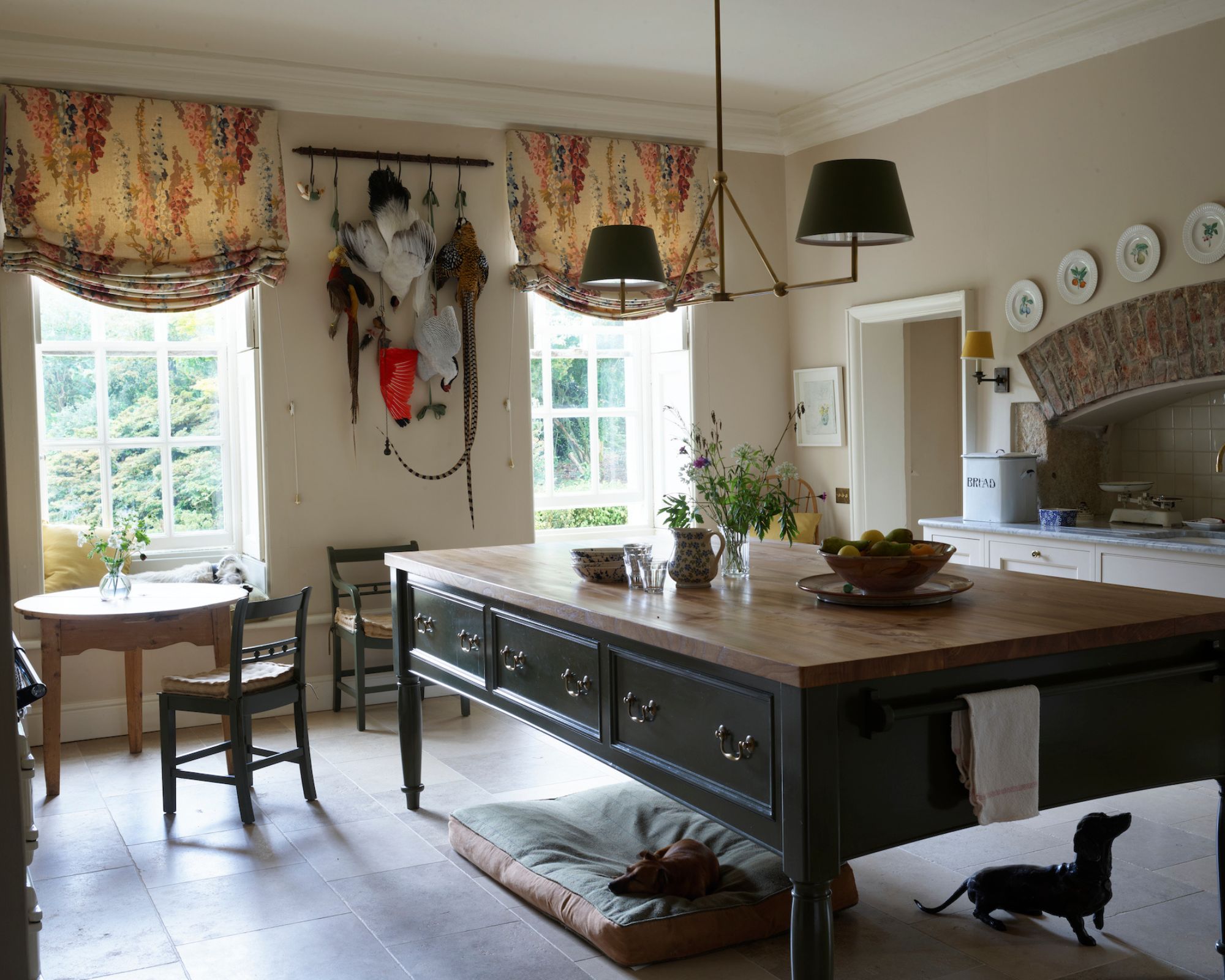
The resulting bespoke freestanding kitchen island, with exquisitely turned legs, conceals an integrated Sub-Zero & Wolf warming drawer within. The choice to go freestanding lends the kitchen a breezy elegance: 'What one might lose in kitchen storage, one gains in atmosphere,' says Nick.
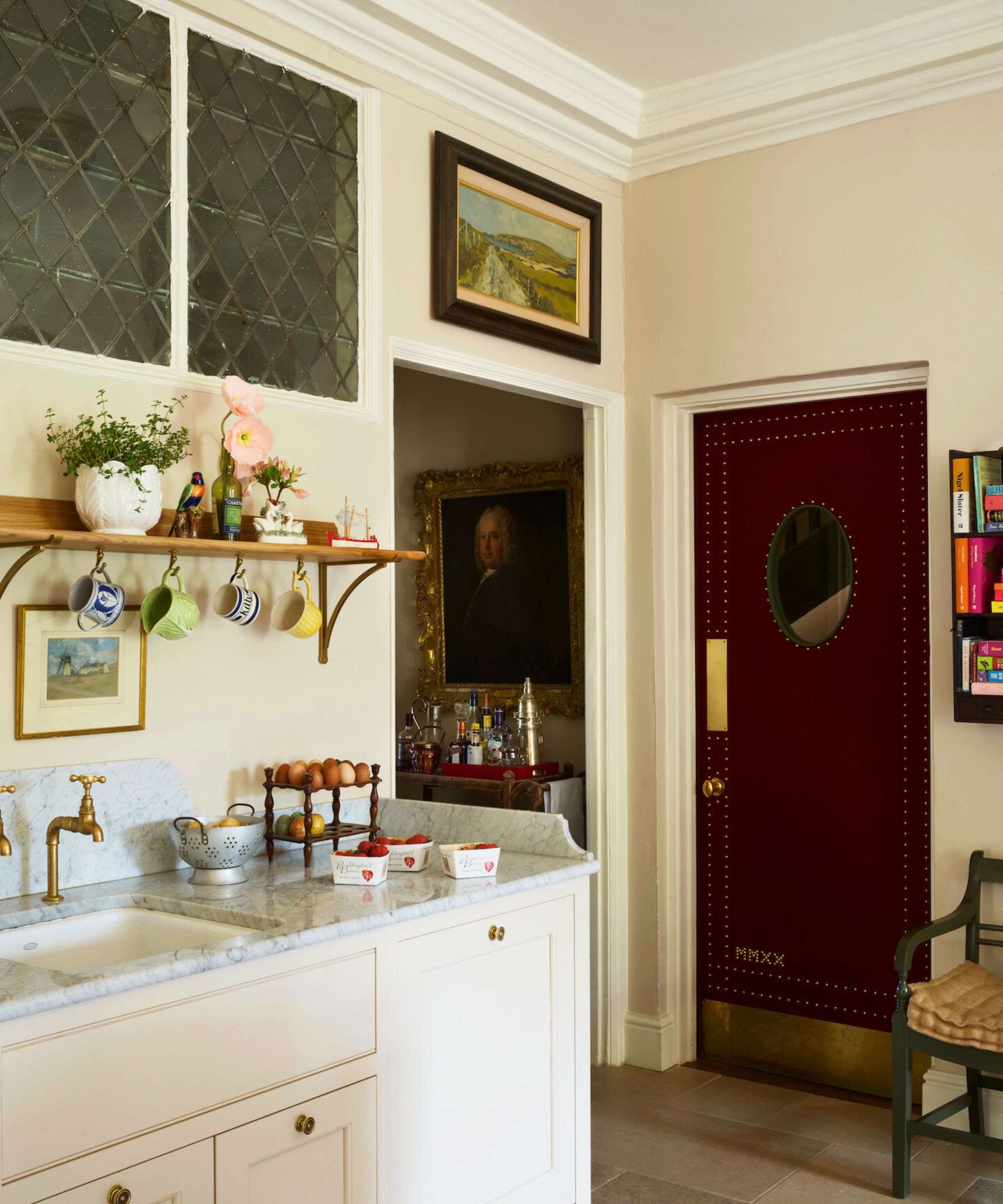
To one side, a kitchen preparation sink sits ready and waiting. Barber Wilson faucets rise from the honed Carrara marble worktop and backsplash: luxurious materials used with quiet confidence in a high-use area.
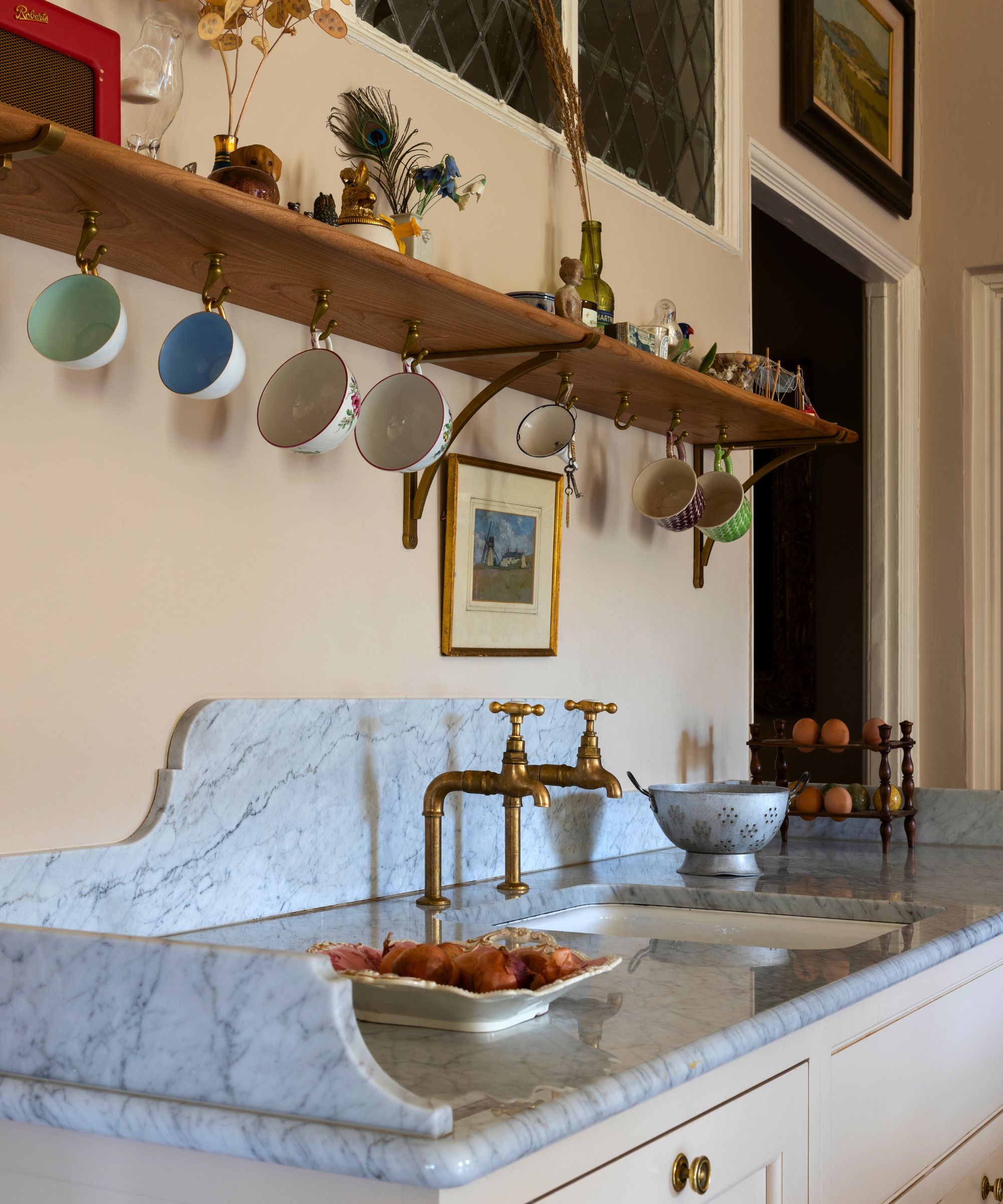
There are two types of backsplash ideas at play here, tiled and marbled, a striking contrast in this country kitchen. Nick was keen to include Carrara marble, it being the favored stone during the 1700s, when Trewithen was built. However, the stone alone risked becoming too one-dimensional, so additional texture was introduced through tiling.
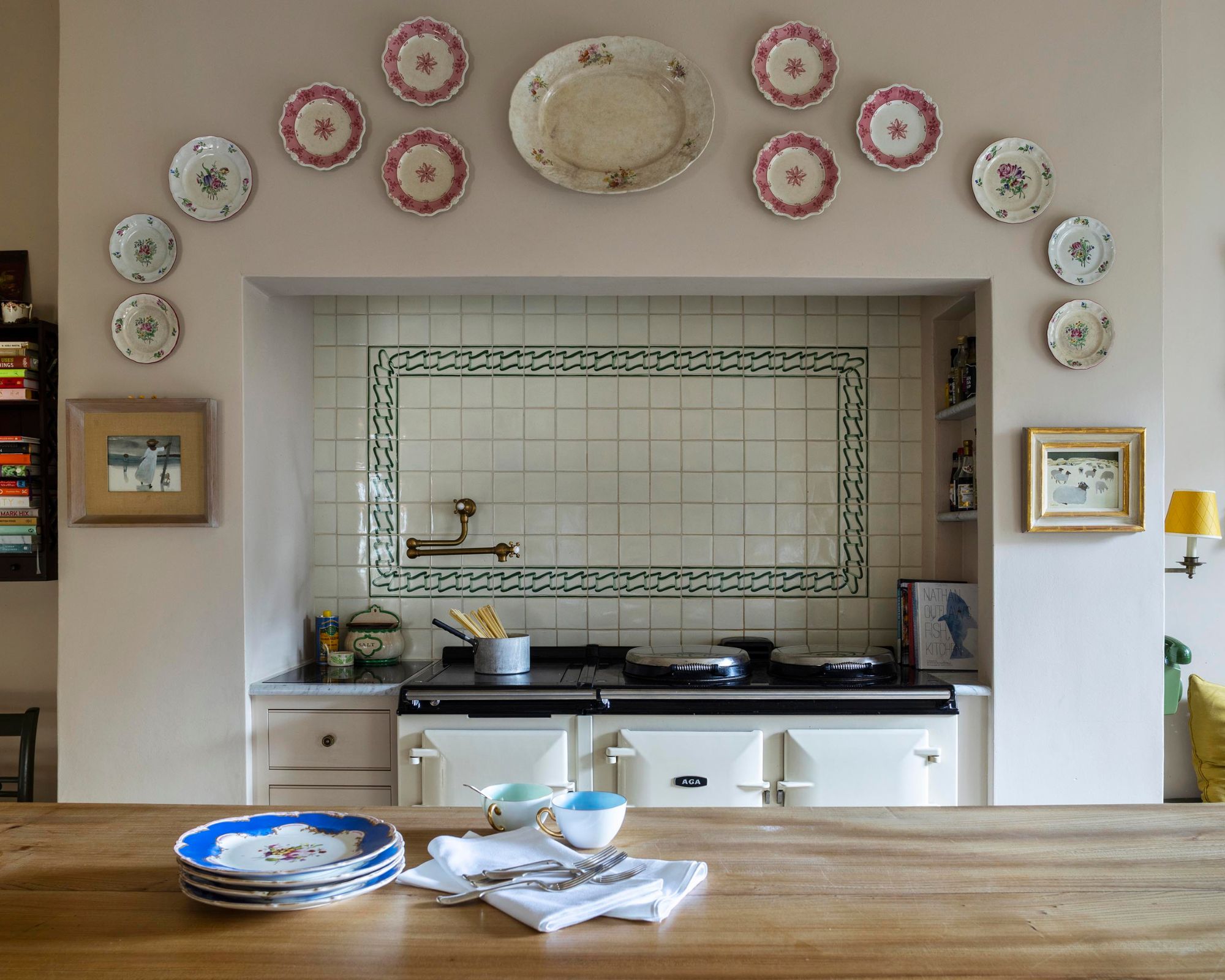
A cream AGA sits in a recessed nook, framed by a charming tableau of green and white tiles, a simple border illustration that gently frames the aromas wafting up from the stove.
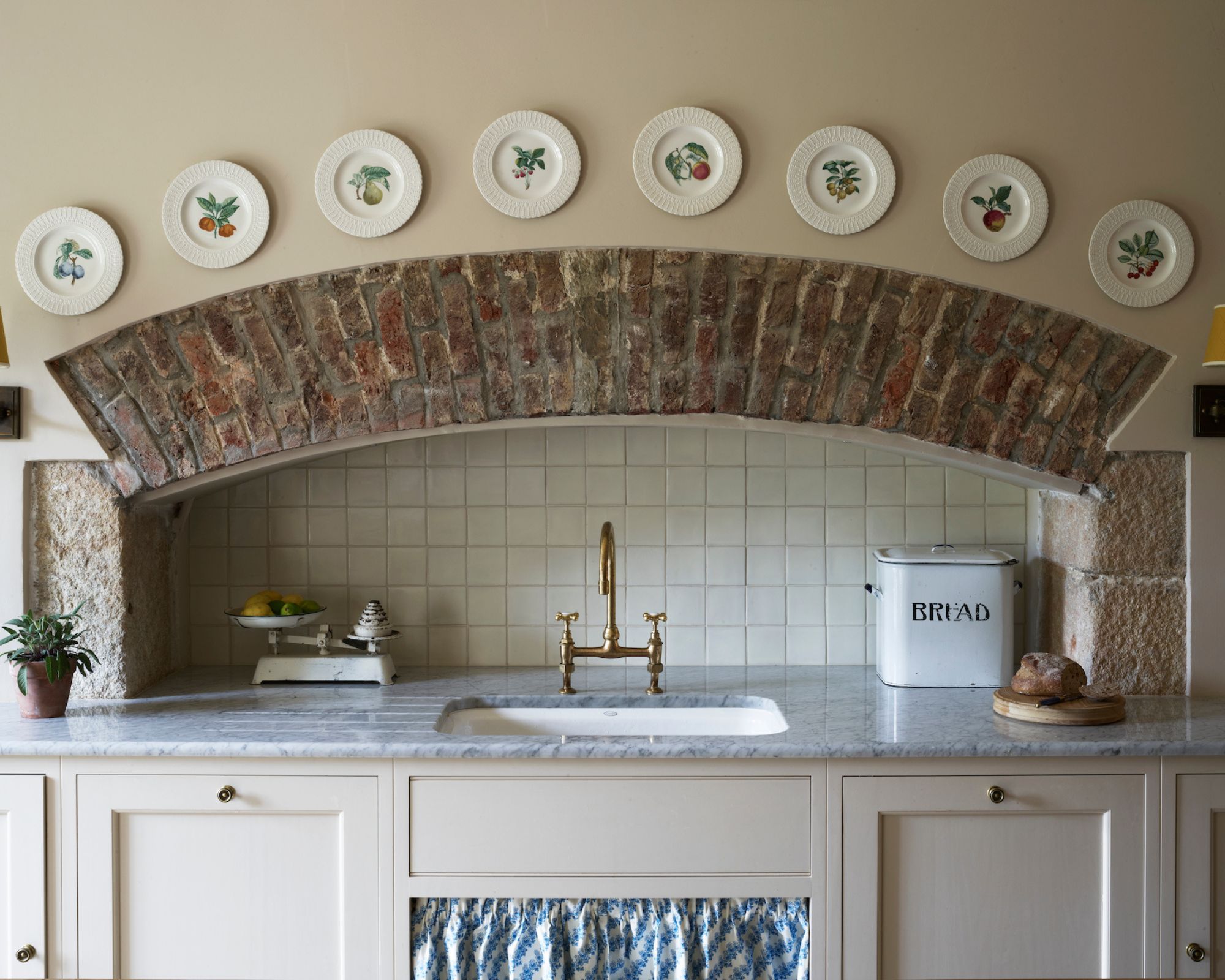
Opposite, the scullery area has been inserted into a disused fireplace, again framed, this time by exposed brick arches, offering a touch of rustic history beneath soft pink walls. The scene is lit by cheerful yellow wall lights and anchored by an arched plate rack, echoing the china display cabinetry in the lobby.
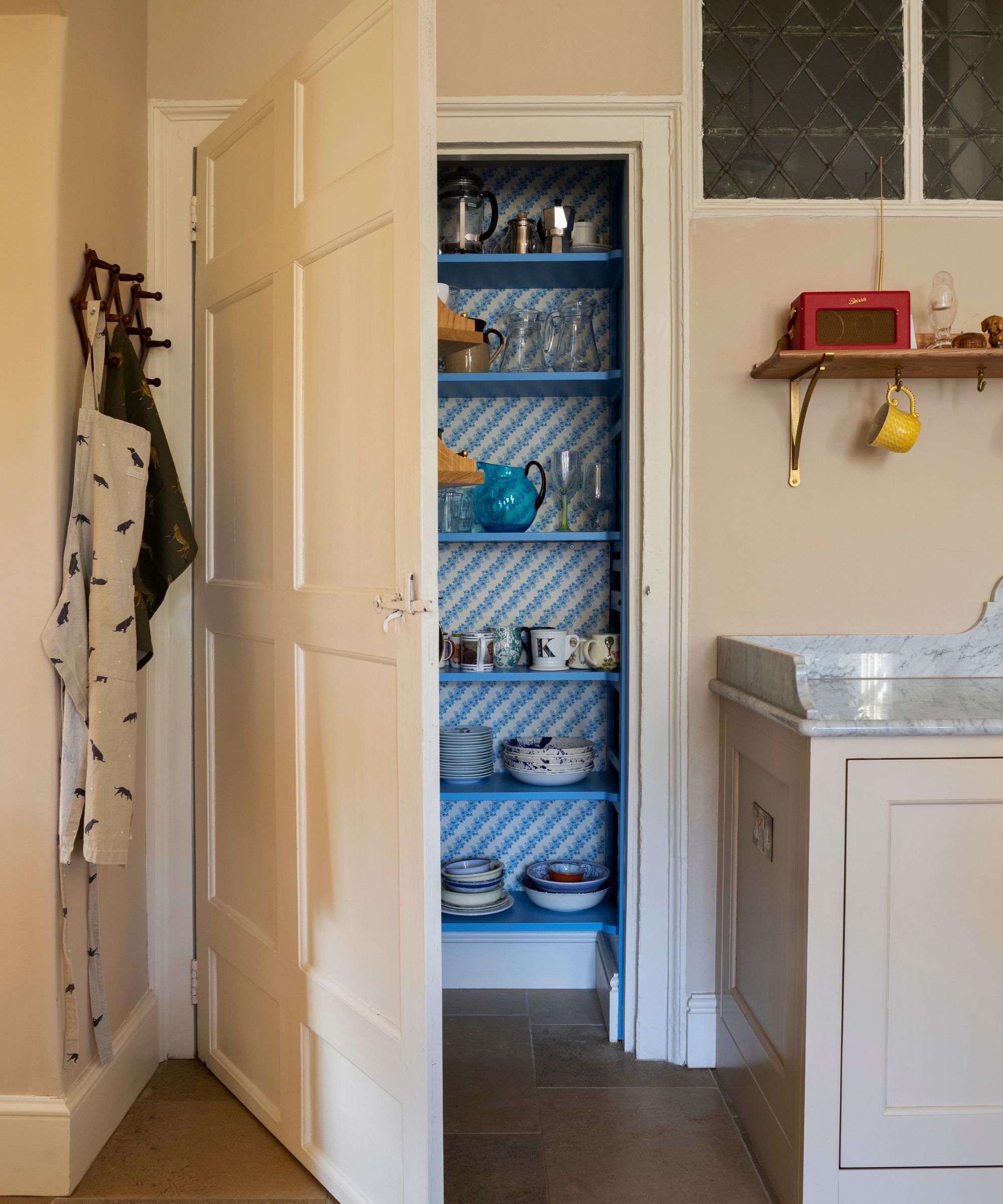
A former doorway leading to the next room was transformed into a cabinet, now housing an abundance of cups and crockery. It’s a sweet moment – shelves lined with everyday objects that speak to family life – but the real surprise lies within. The Folies Bergère Paper in Blue Ribbon wallpaper steals the show. It’s one of Nick’s favorite hidden details and perfectly captures the design spirit of Salvesen Graham.
'Salvesen Graham knows how to inject playfulness and color into a beautiful country house, and we could pick up on this within our design and incorporate it into spaces such as the large storage cupboard,' says Nick.
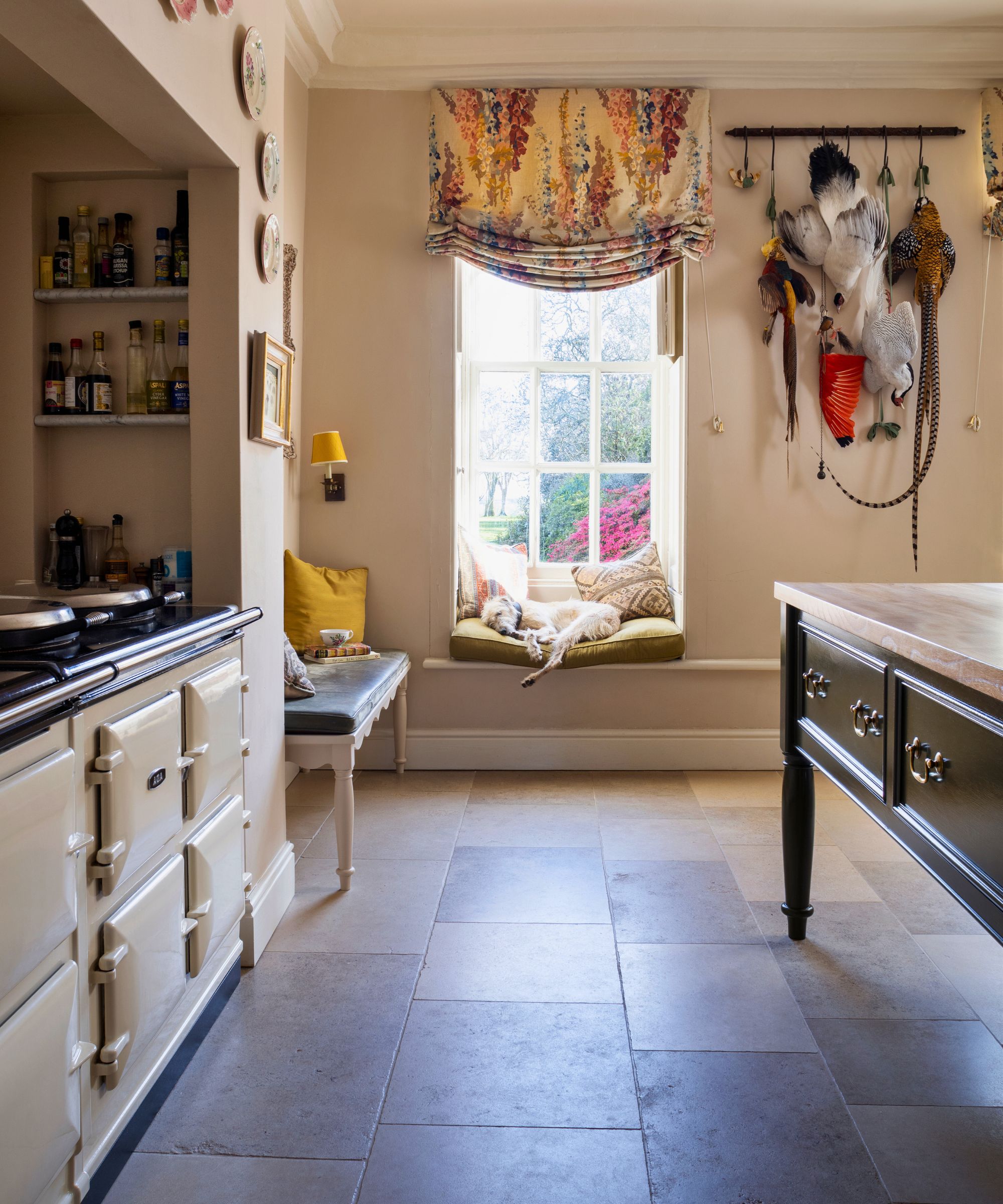
Outside lies 200 acres of lush parkland, with uninterrupted views of blossoming shrubs and serene natural beauty. Light streams through daily, bathing the kitchen in a gentle wash of changing tones and texture. A window seat, often occupied by the family dog, makes the most of the view, framed by sweet foxglove curtains that flutter overhead.
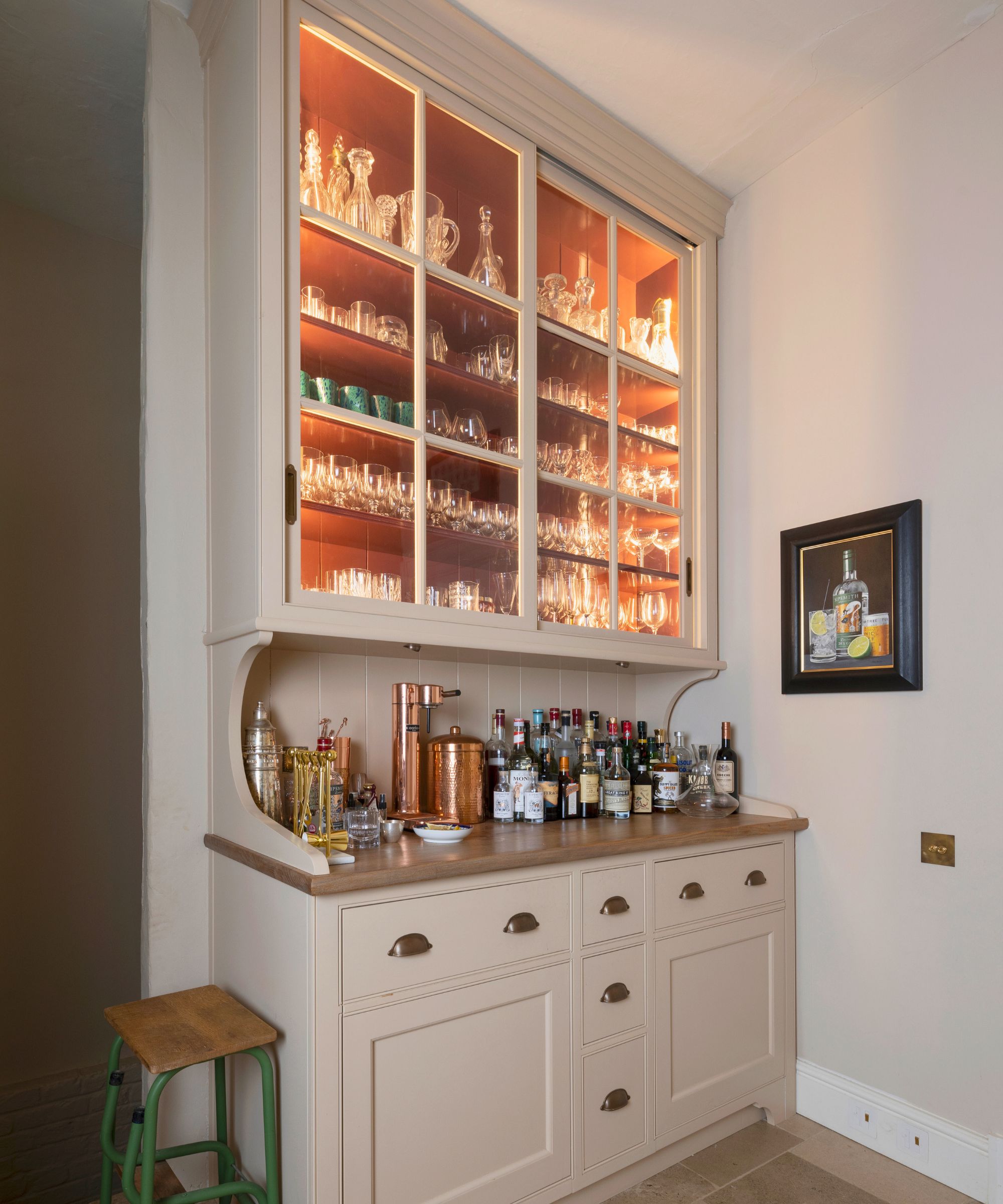
The overall effect, walking into the space, is unlike any other. 'A feeling that this kitchen has been there for many years. The space blends with the rest of the genre of the house and imbues a feeling of home comfort and family living,' says Nick. A kitchen not just of beauty, but of lineage and lived-in style, curated across generations, and ready to serve many more to come.
Shop the look
This kitchen is a lesson in 'show, don’t tell'. With all the loveliness on display as one would find in a traditional kitchen — and everything else thoughtfully tucked away — it allows a busy modern family to enjoy the comforts of a historic home with ease.
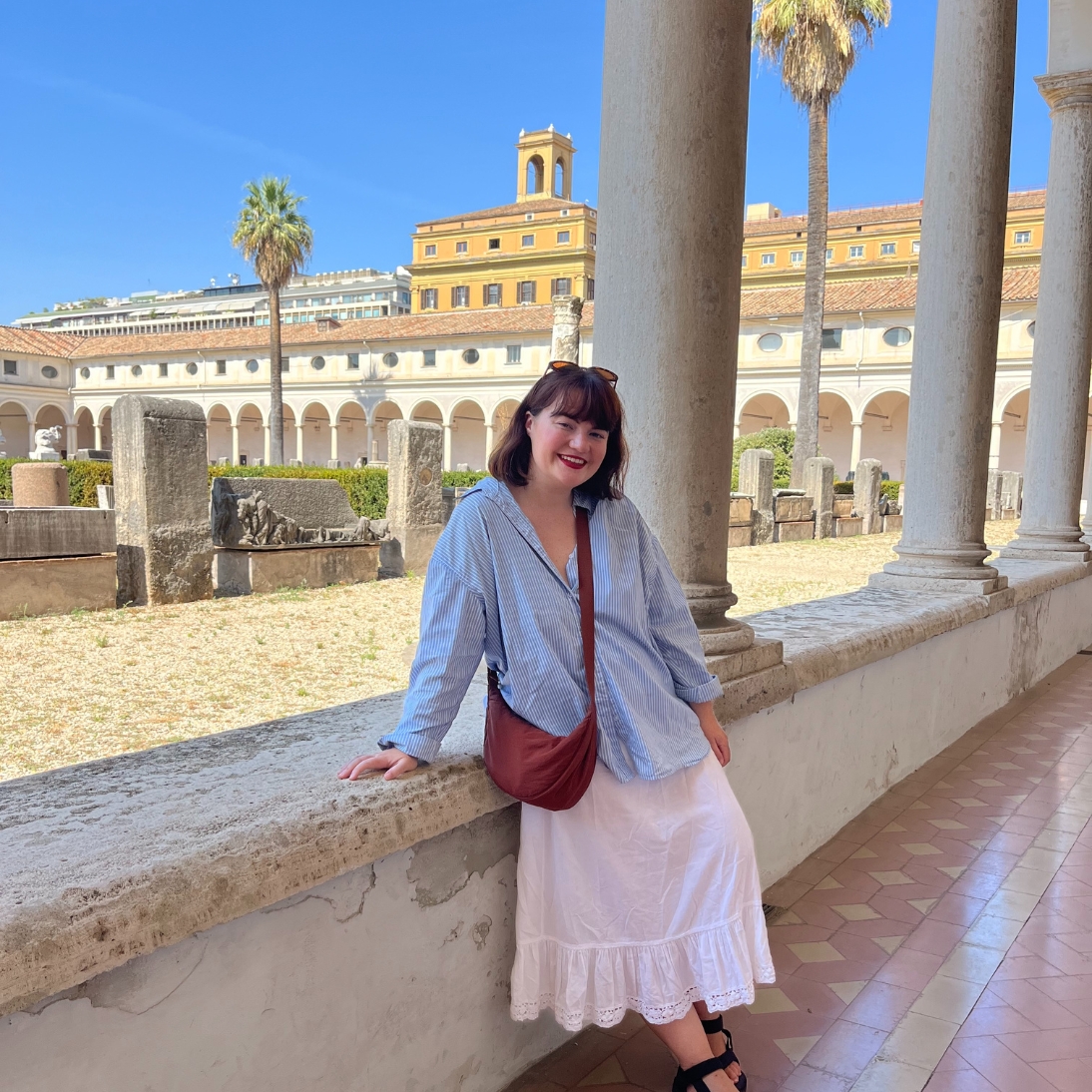
I'm the Newsletter Editor for Homes & Gardens and Cucina, delving into everything trendy and timeless in the interiors world. Previously, I worked as Deputy Editor for Your Home and Garden magazine in New Zealand, splitting my time between styled shoots, home tours, and trips to the beach. In my spare time, you'll find me at a flea market, iced coffee in hand, on a serious hunt for a vintage gem.
