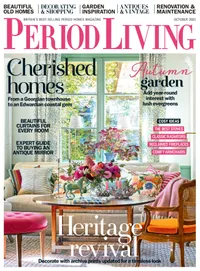This pretty cottage – with Victorian additions – looks extra special at Christmas
A 17th-century cottage and adjoining Victorian schoolrooms have been renovated to create a harmonious look

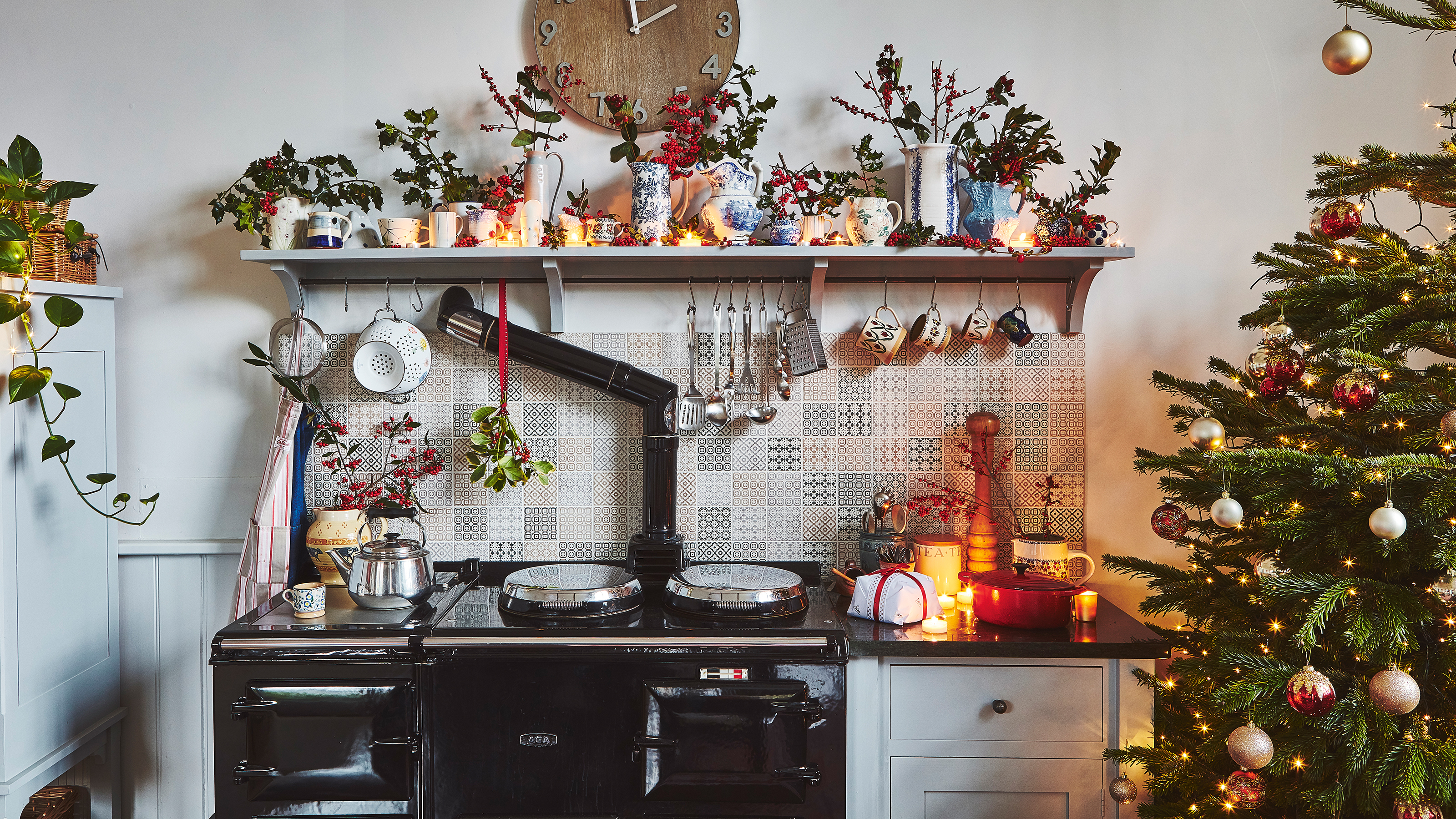
Design expertise in your inbox – from inspiring decorating ideas and beautiful celebrity homes to practical gardening advice and shopping round-ups.
You are now subscribed
Your newsletter sign-up was successful
Want to add more newsletters?

Twice a week
Homes&Gardens
The ultimate interior design resource from the world's leading experts - discover inspiring decorating ideas, color scheming know-how, garden inspiration and shopping expertise.

Once a week
In The Loop from Next In Design
Members of the Next in Design Circle will receive In the Loop, our weekly email filled with trade news, names to know and spotlight moments. Together we’re building a brighter design future.

Twice a week
Cucina
Whether you’re passionate about hosting exquisite dinners, experimenting with culinary trends, or perfecting your kitchen's design with timeless elegance and innovative functionality, this newsletter is here to inspire
Full of festive sparkle and seasonal delights, this pretty English country home is quite a contrast to the cold and gloomy property its owners found when they first looked round.
In fact, it was two properties: a 17th-century timbered cottage and, joined to that, the former village school. Only it wasn’t exactly joined, it wasn’t exactly habitable and it wasn’t particularly attractive – you had to have a lot of imagination. The beams were black, the carpets were pink, plus the front garden had been the school playground so was all tarmac.
With a little help, the couple figured it out. The home they have created is cozy and welcoming and celebrates the original features of the two different sections of the house. A new kitchen has been designed to showcase the huge arched school window and high ceilings, and is packed with great kitchen ideas.
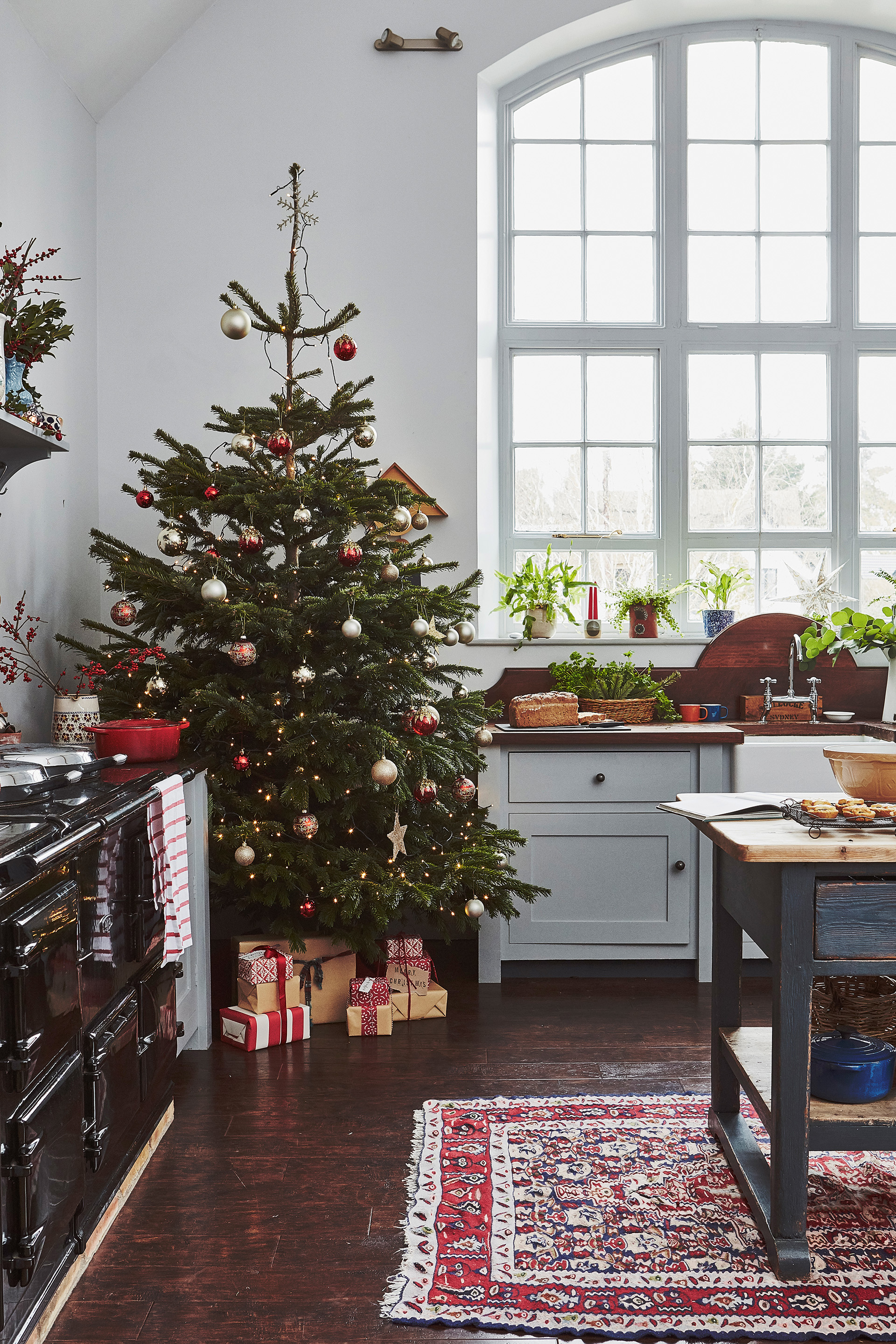
The old school had been decommissioned 15 years earlier and had no working electricity, heating or plumbing. But it was in a pretty Norfolk village and the cottage was perfectly placed with views of the church and common, and – unusually for Norfolk – on a slight hill. Despite their misgivings, the couple thought it was worth pursuing and acted fast because they knew it would be in demand.
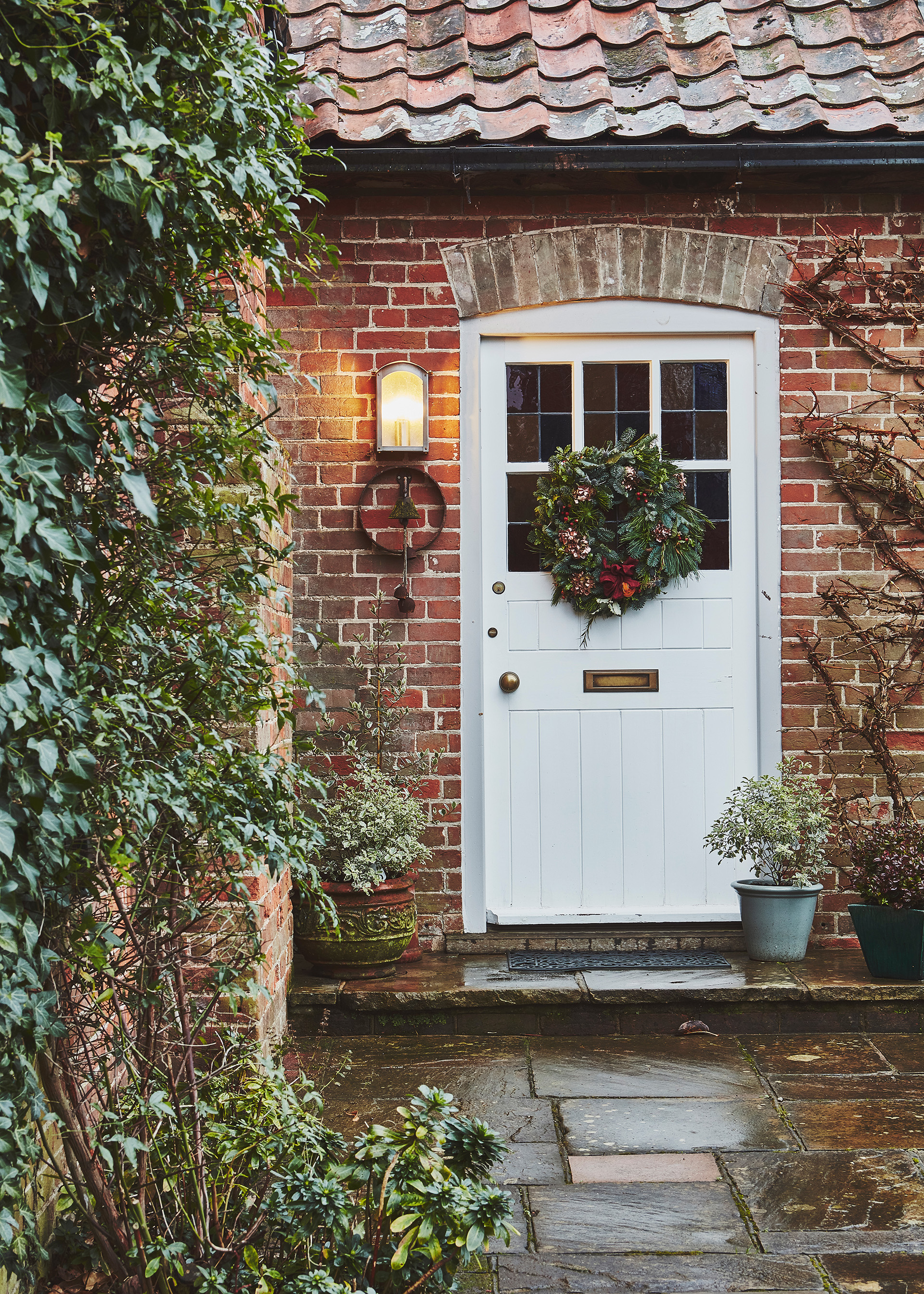
Soon after, the family moved in. Or rather, they moved into the cottage as it was still a home of two halves. The couple called in an architectural technician to draw up plans to turn the disparate buildings into a harmonious whole and to talk through some kitchen layout ideas. Then there were false ceilings to remove, walls to replaster and new stairs to go in – and that was just in the school.
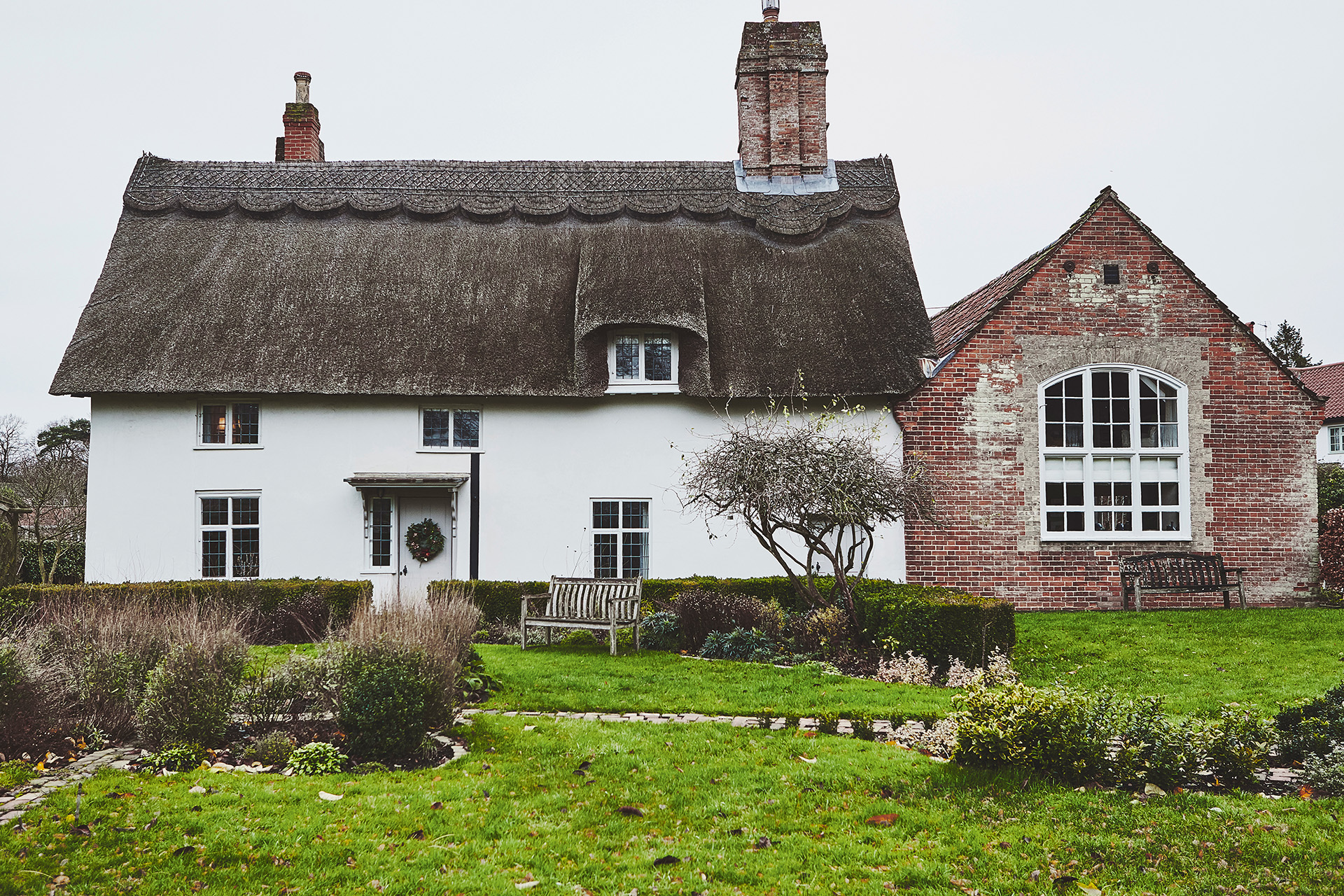
The thatched cottage had once been the village rectory and the couple learnt that part of it had burnt down around 200 years ago. It was left derelict until about 1860, when the village school was rather unceremoniously tacked onto what was left of the cottage after the fire. The two sides are still separate on the first floor, with a staircase each. From the outside it’s easy to see the rough join between the Victorian school and the cottage.
While the work took place in the school, the family lived in the cottage. Then, once the kitchen was up and running, they moved over so that the cottage renovation could begin. False ceilings and walls had to come down, there was a bathroom to fit, floors to strip, and all the original 17th-century beams to sandblast.
Design expertise in your inbox – from inspiring decorating ideas and beautiful celebrity homes to practical gardening advice and shopping round-ups.
Kitchen
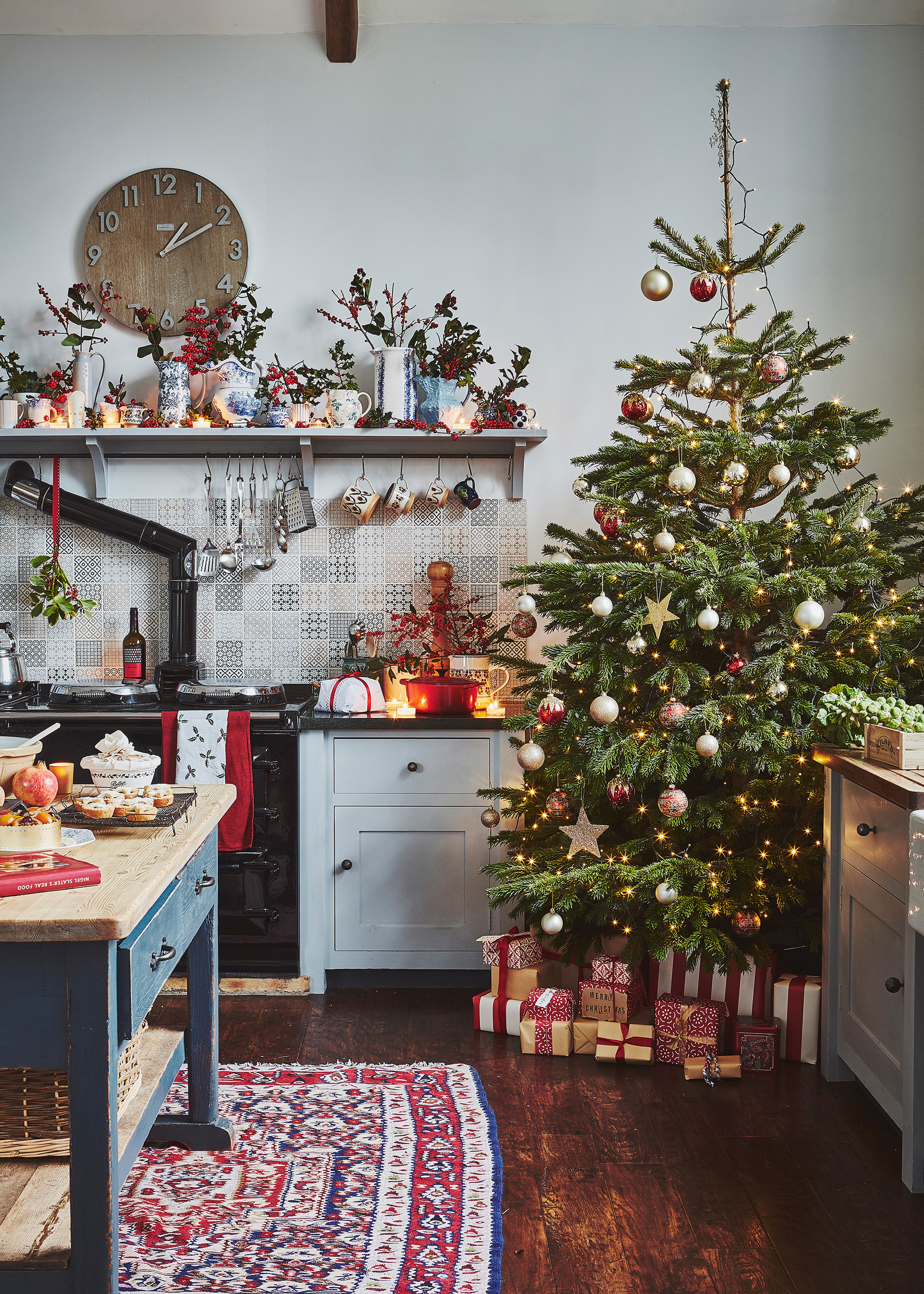
Working with the architectural technician, the pair looked at how to create a country kitchen by converting the smaller of the two schoolrooms, at the front of the house. They realized it could be transformed into a big open-plan kitchen that would be perfect for entertaining, with a range cooker and lots of storage space. Local cabinetmakers built and fitted the kitchen, adding some freestanding furniture and open shelves to soften the look.
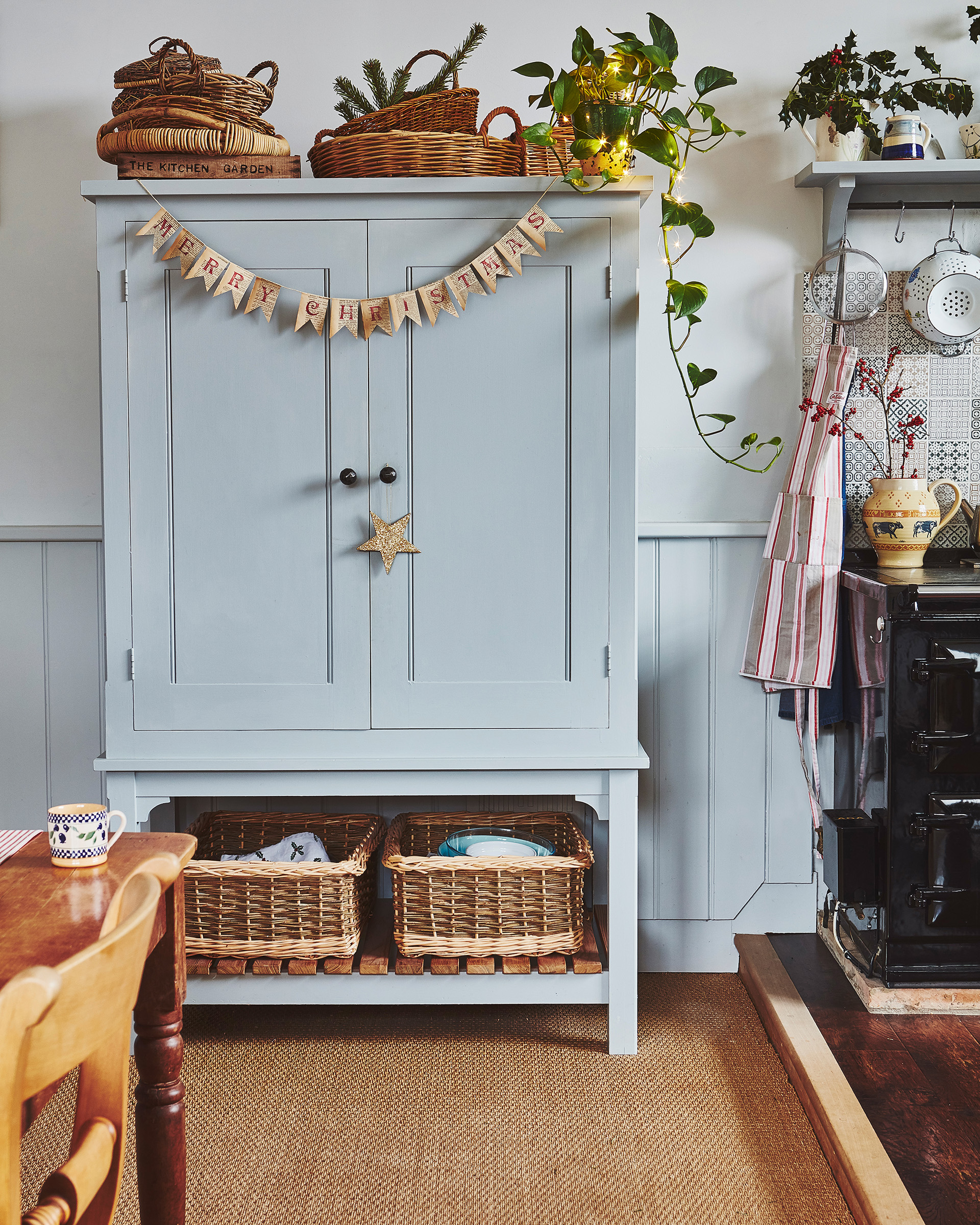
There are plenty of useful kitchen storage ideas here, too, and this cupboard, made by the people who built the kitchen, is the perfect place to store and display a collection of baskets.
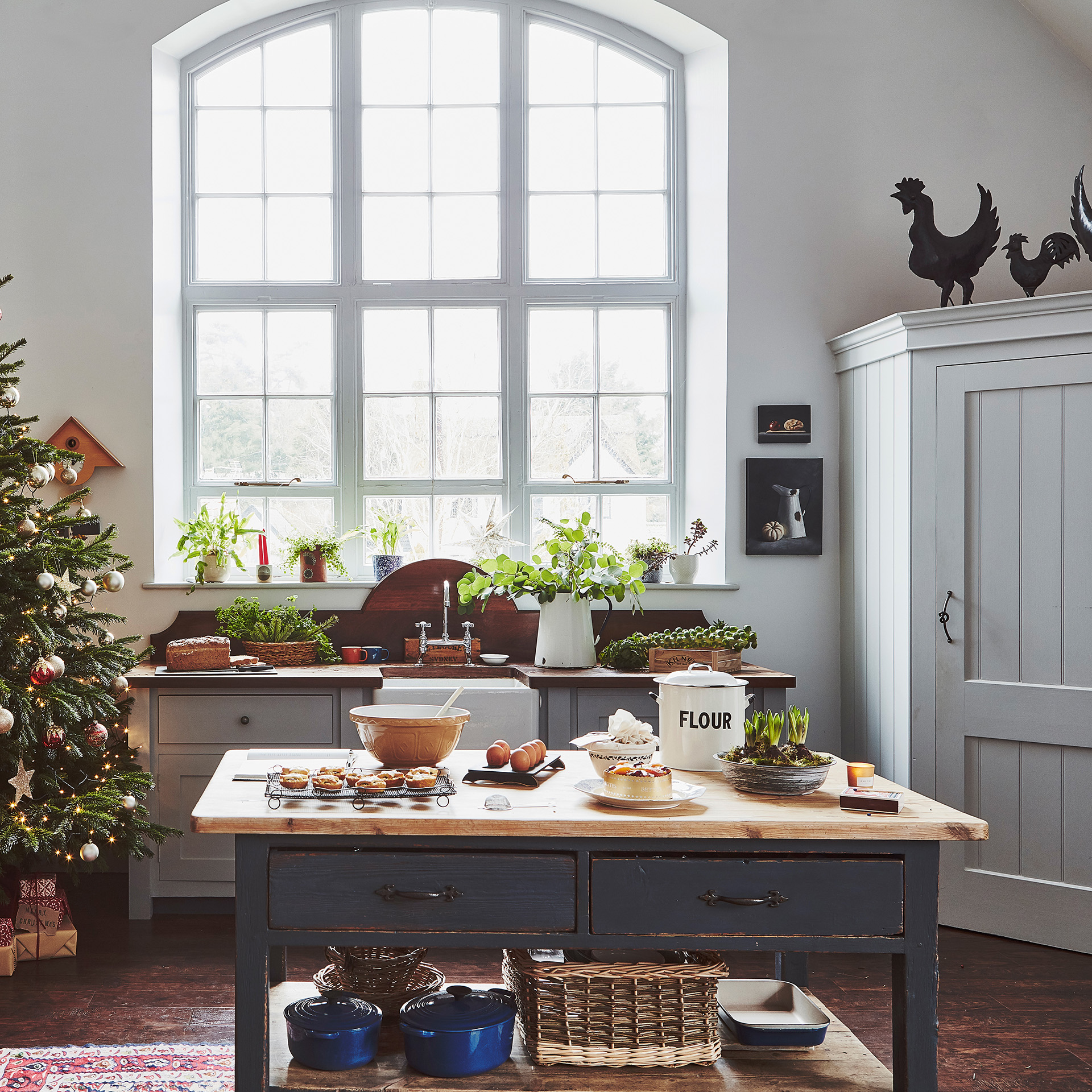
The result is a bright, comfortable space, with high ceilings and the dramatic arched window in the gable end. It’s certainly spacious but it doesn't feel too big, thanks to careful zoning of the room. On one side is the cooking and preparation area, and under the window is a butler’s sink they rescued from the garden. With a pantry cupboard to its right.
At the heart of the room, and the mainstay of many farmhouse kitchen ideas, is a vintage farmhouse table serving as an island. Opposite the island is an oil-fired Aga that fills the room with warmth and brings it to life. On the open shelf above it is a treasured collection of china and ceramic jugs, given a festive touch of holly. A berry garland adds extra seasonal color.
Informal dining area
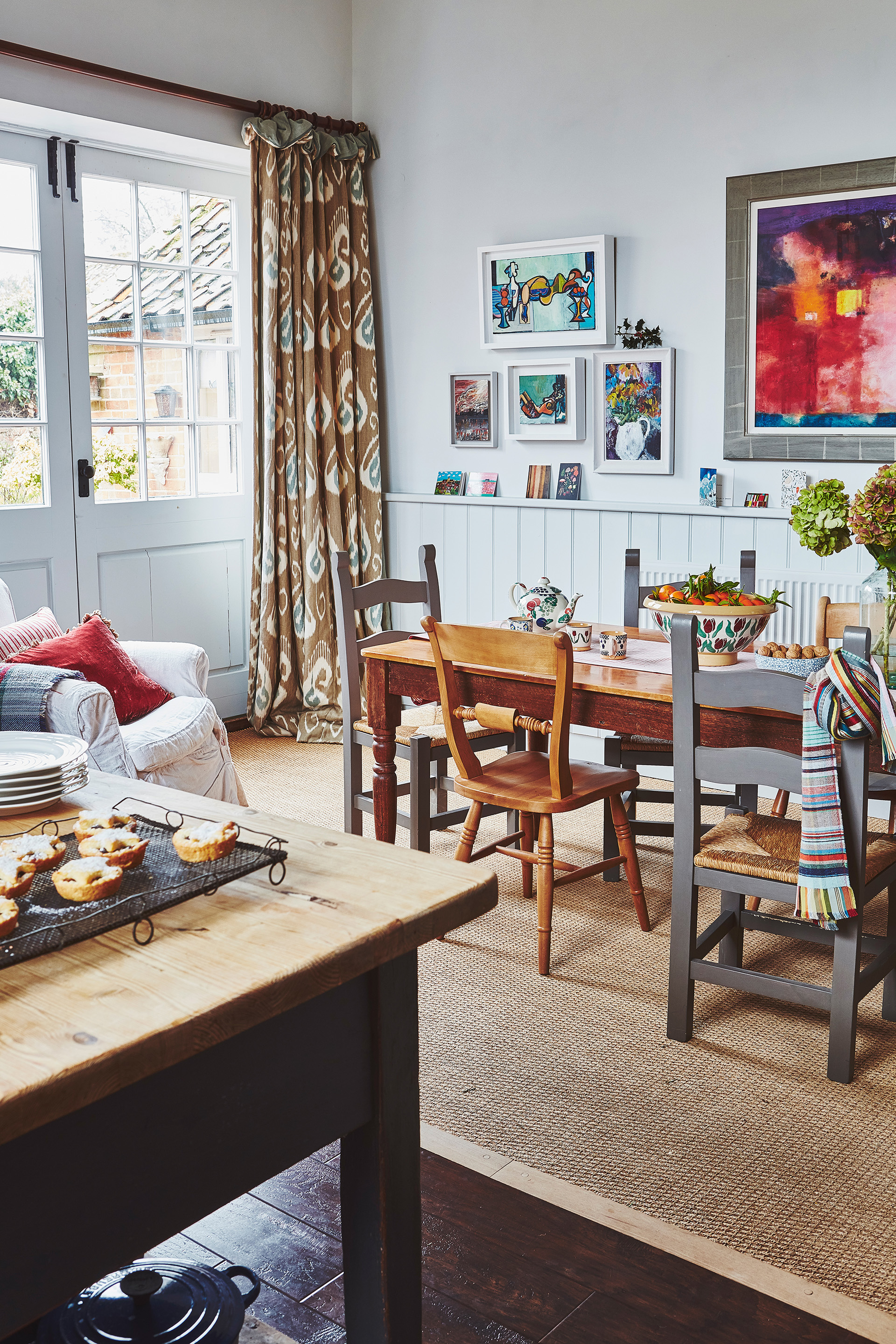
Down a shallow step from the working space of the kitchen is an informal dining area. The couple bought the Jarrah wood table when they were living in Australia. The room as a whole now offers exactly the country-kitchen welcome they were hoping for.
Living room
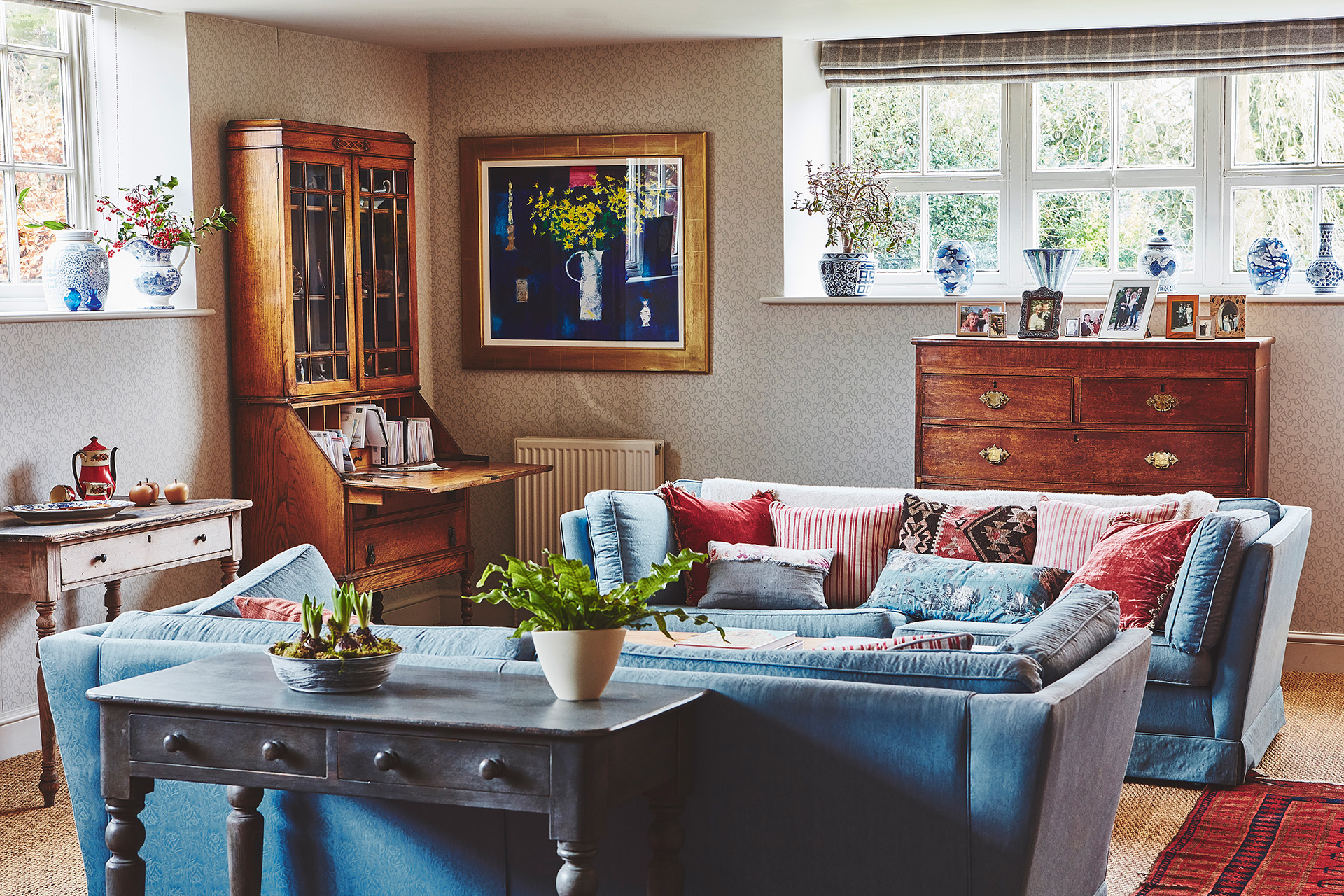
The larger of the two Victorian schoolrooms is now an elegant living room, with the original schoolroom windows. There is no shortage of inspiring living room ideas in this room for those who like a characterful look. The pull-down bureau came from a Norwich antiques shop, the chest of drawers and console tables are old family treasures, and the rug is from Country & Eastern.
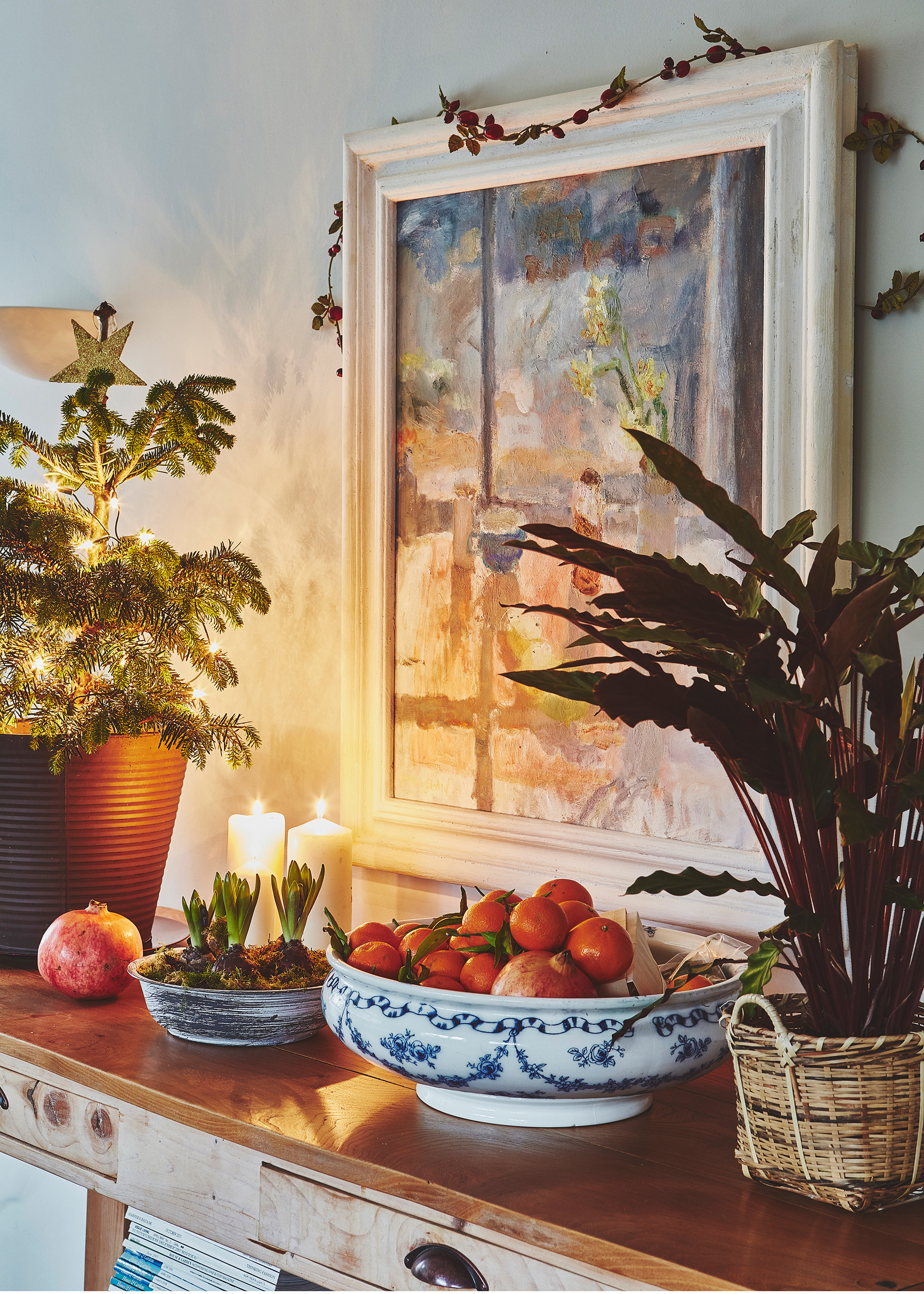
Occasionally someone will knock at the front door and ask to see the kitchen, or living room. The couple are used to it now, the callers are curious to see the old school where they were pupils and love to talk about how the desks were arranged in rows in the living room, and about the roaring fire in there.
Nowadays the space is furnished with a mix of antiques, family pieces, and more recent artworks, including that by Alice Mumford, above.
Dining room
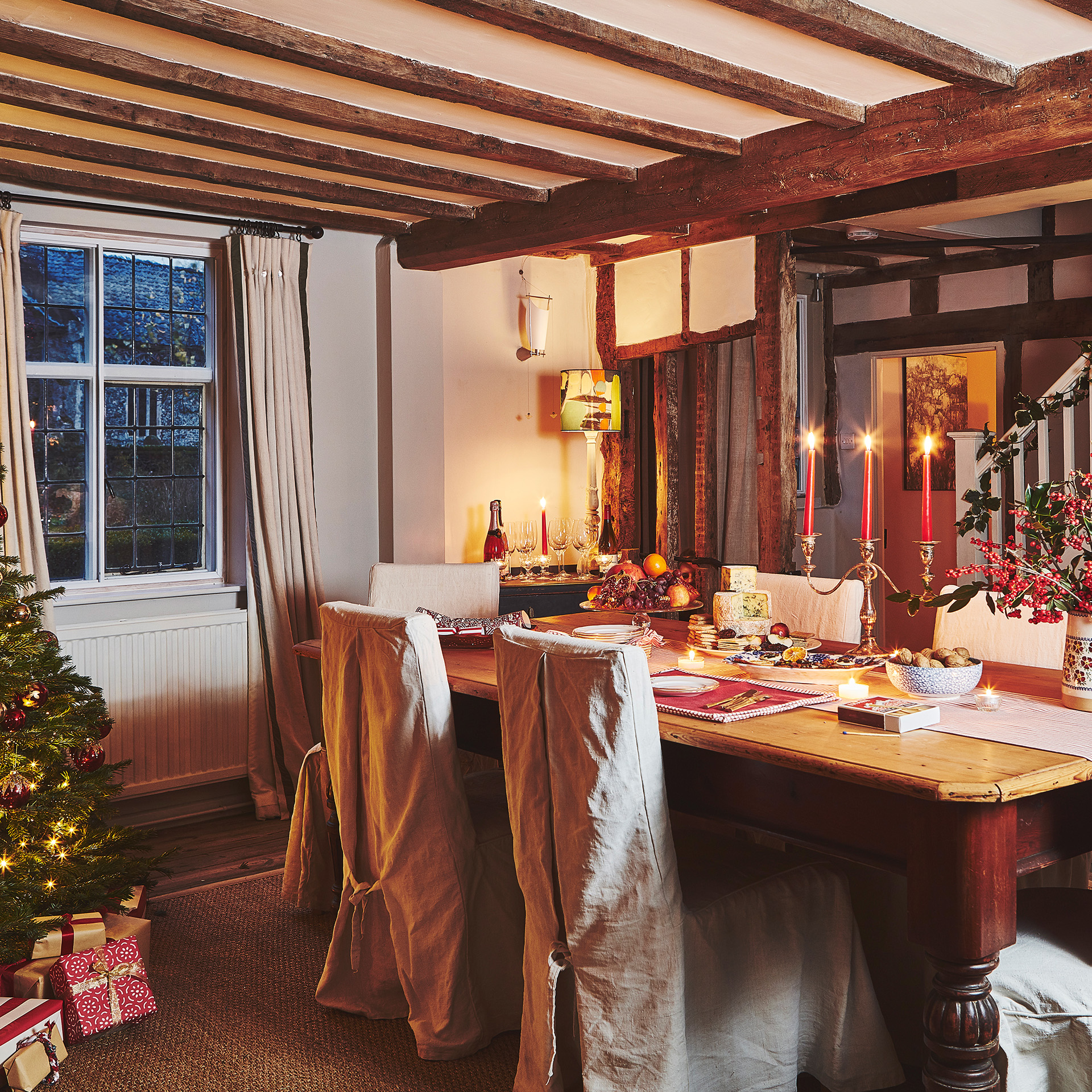
For anyone looking for dining room ideas, this welcoming space in the old cottage part of the home is full of inspiration. It has taken some work to get it looking this cozy. The beams were black, so they were sandblasted and the walls were refreshed with lime plaster and breathable paint. The dining table is from an antiques shop and old chairs have been given a new look with loose covers.
The couple decided to open up part of the wall near the stairs to make a feature of the timbers and give the impression of more space. A table runner and napkins from Ian Mankin create the perfect setting for some festive teatime favorites.
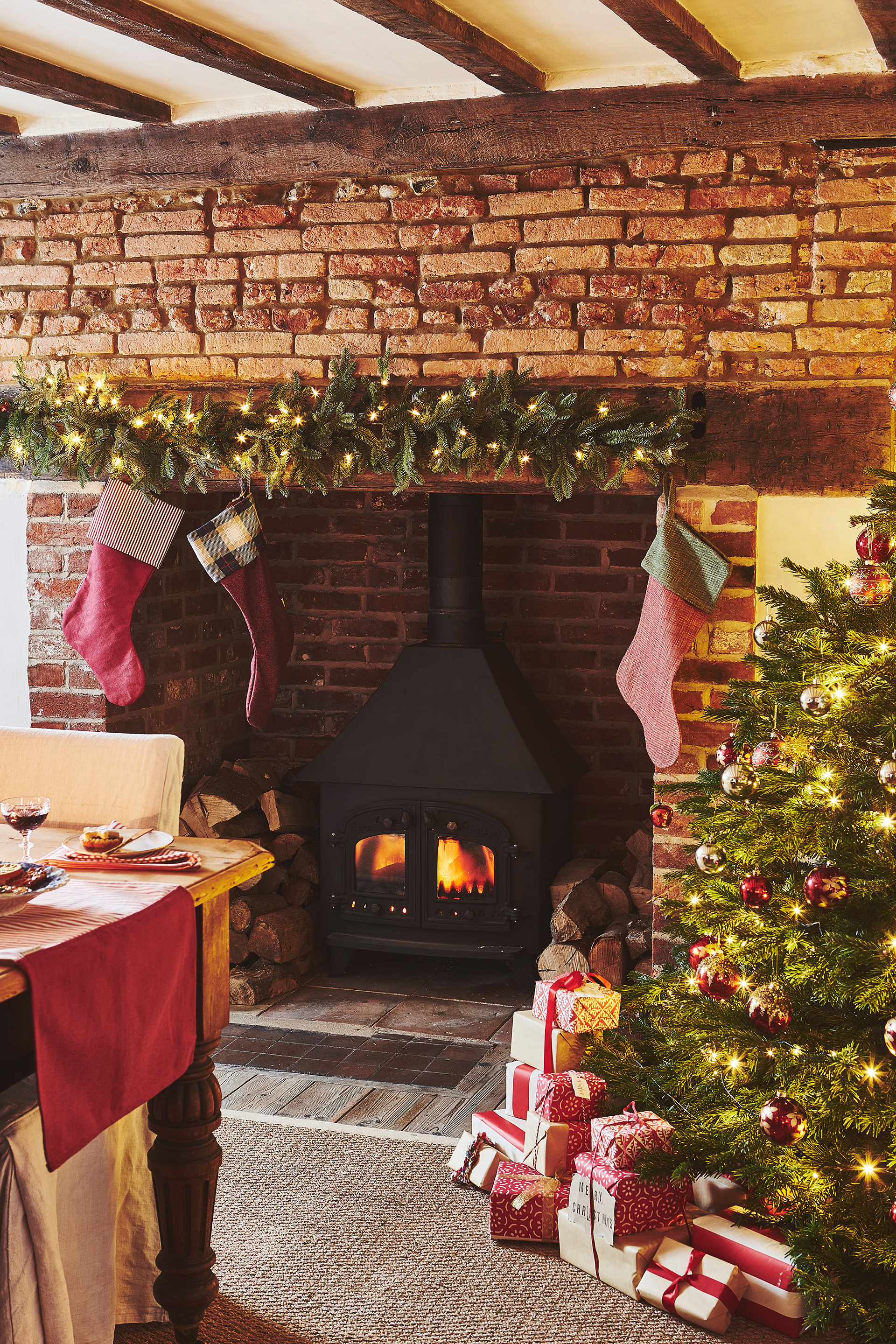
The dining room looks beautiful dressed for the festive season with a real Christmas tree and baubles, plus some old favorites that the family have collected over the years. In the inglenook is an Aradastove.
Study
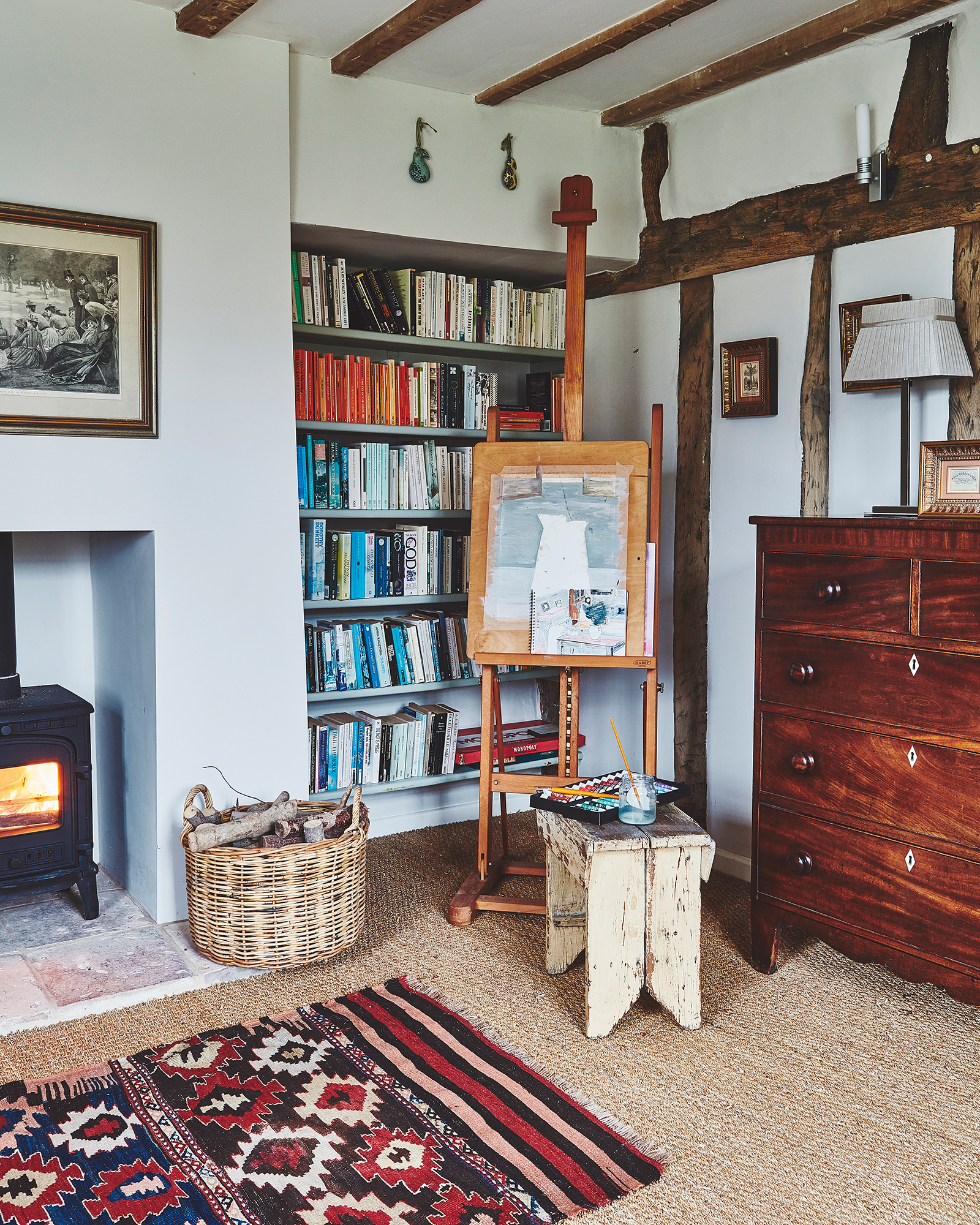
This cozy room makes a perfect winter art studio. The chest of drawers is a family antique and the rug is from Country & Eastern.
The bedrooms
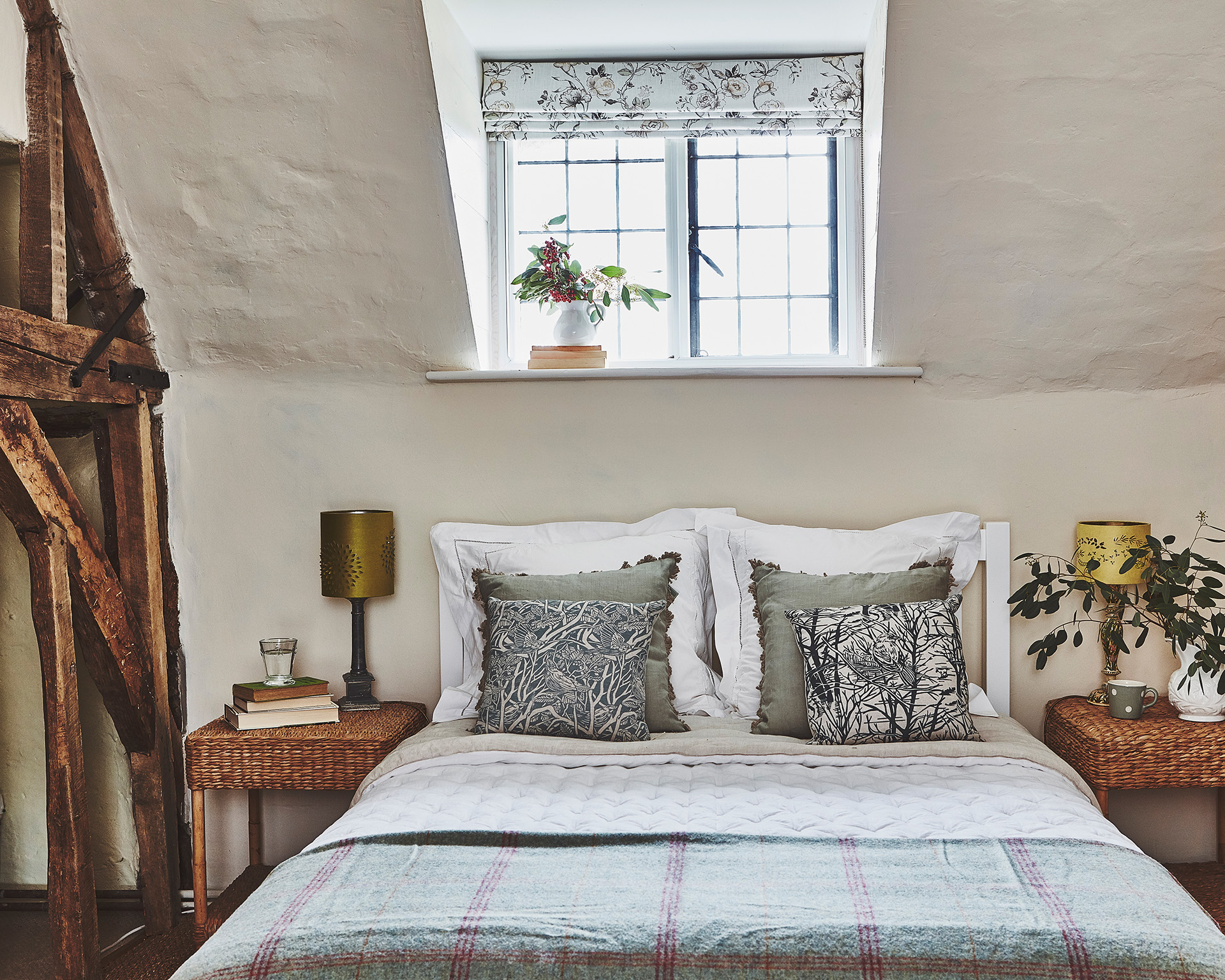
As the couple were renovating this double bedroom at the back of the cottage, they discovered a gap in the timbers. They were told it might have been a priest hole, as the house is opposite the church. Even if it’s not true, the couple find it fascinating to think about all the people who have spent time here over the years.
When looking at bedroom ideas for rooms with beams, as here, or other strong architectural details it can work well to keep the décor simple. The two basketware tables were bought in Australia.
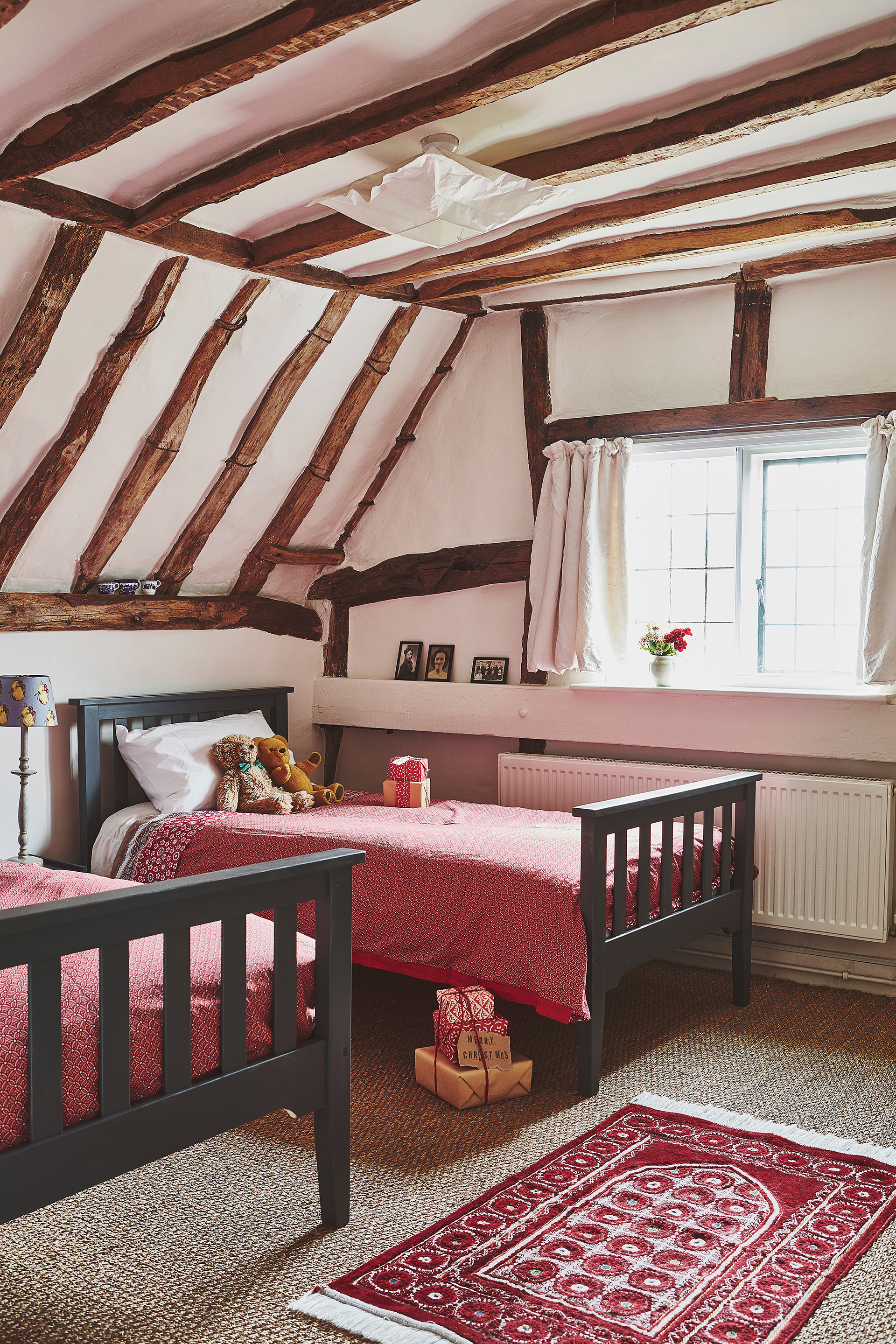
In the little twin room under the eaves, the beauty of the old beams shines through after layers of black paint were removed.
Garden
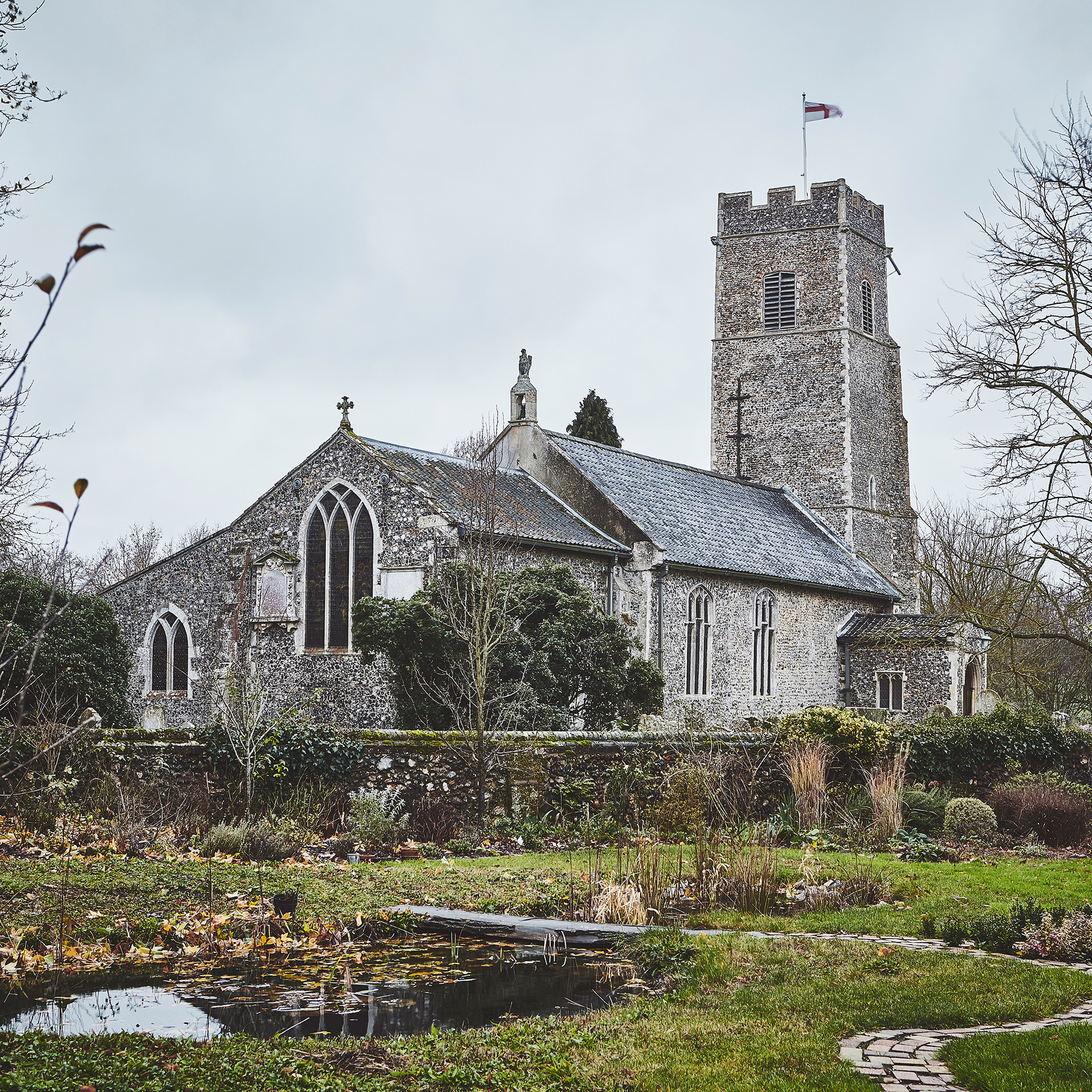
The kitchen and living room may have a familiar look to the old school's former pupils, but one thing they won’t recognize is their old playground. The hard surface is long gone, and last year the owners put some of their favorite cottage garden ideas into practice and transformed the outdoor space with the help of Tatterfly Wild Gardens and RS Jackson Landscapes.
They have completely redesigned and replanted the garden, digging a pond to encourage wildlife and laying a circular path that weaves its way past both parts of the house, as if rounding them up and gathering them together. Next spring the plan is to add French windows to the living room so the couple can enjoy the new-look garden, and admire the view of the church and village common that first drew them to this spot.
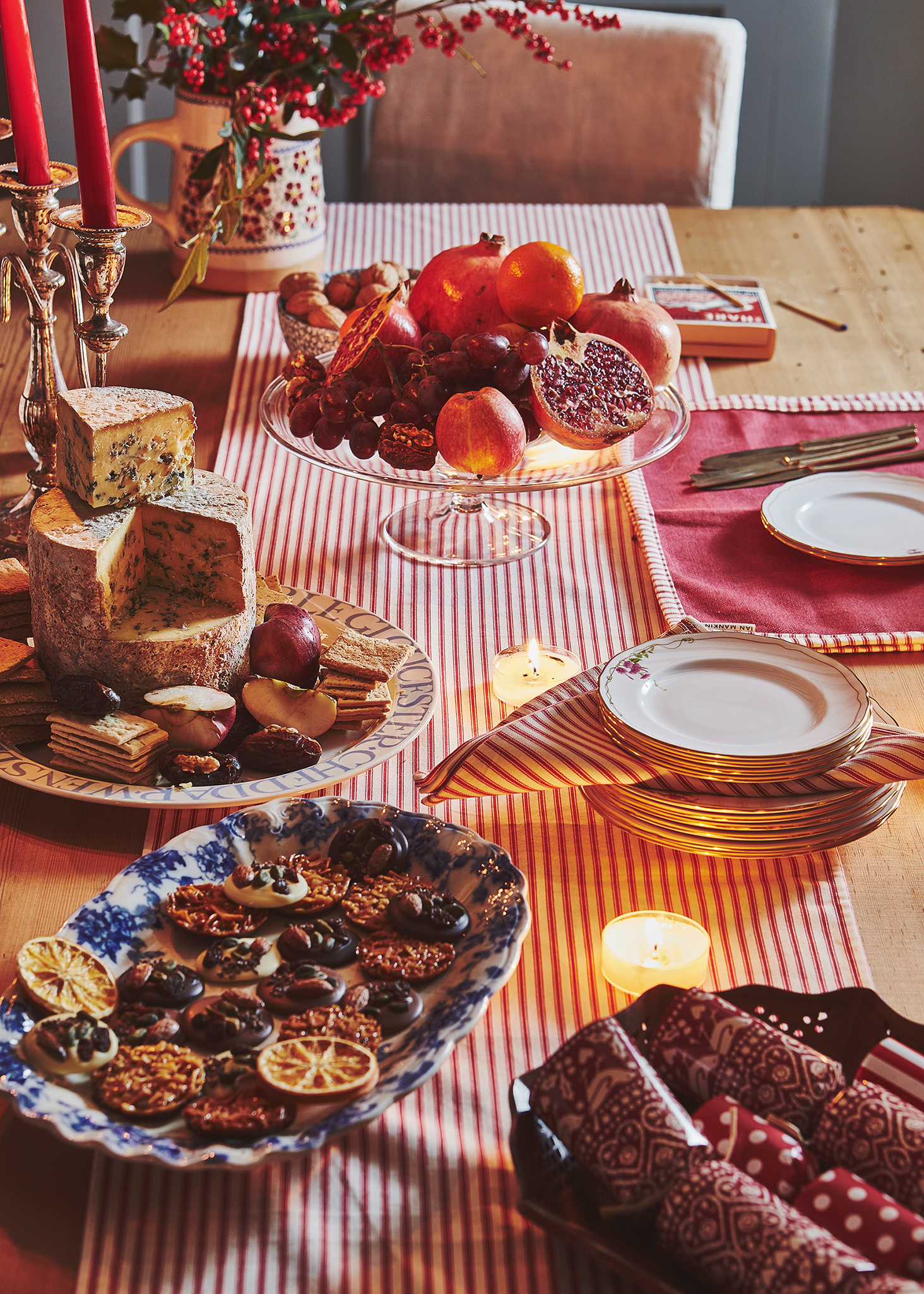
Besides working on the garden, the couple have plenty of plans to update the interiors with fresh paint colors and are always adding to their collections of paintings and china. For now though, they are happy to make the house shine, ready for a cozy Christmas. And whether they are hosting lunch for friends in the kitchen, or a candlelit dinner in the dining room, there’s sure to be a thoroughly festive welcome.
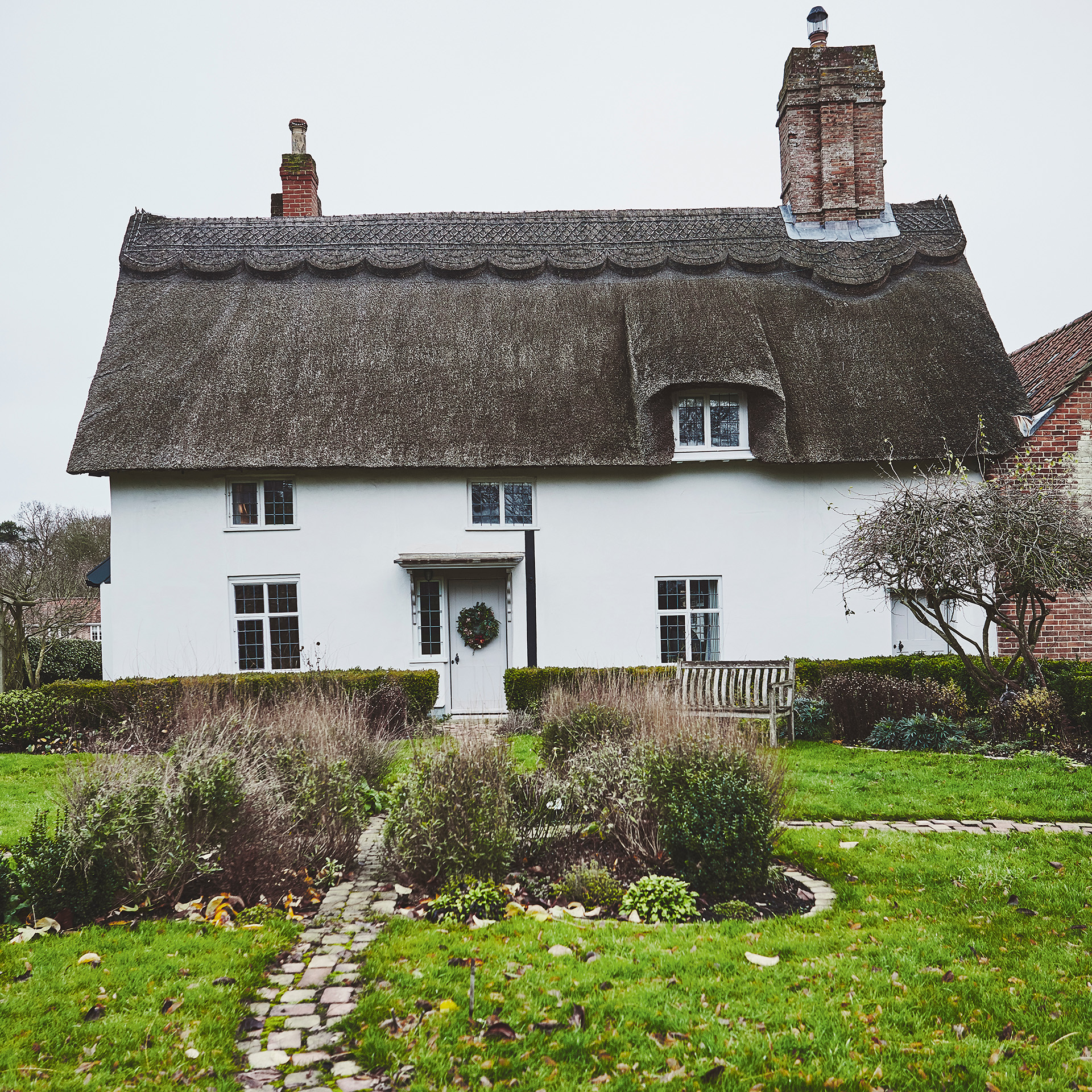
The couple have brought harmony to both sides of the house and the garden and really appreciate having two styles of property in one. So much so that when it came to deciding where to put the Christmas tree, there was no debate. There are two trees: one in the school, one in the cottage, as the two parts of this beautiful home are equally worthy of celebration.
This house is taken from H&G's sister brand, Period Living magazine
Subscribe to Period Living for more inspiration Period Living is the UK's best-selling period homes magazine. A subscription provides you with all you need to know about caring for and improving a traditional house and garden.
Karen sources beautiful homes to feature on the Homes & Gardens website. She loves visiting historic houses in particular and working with photographers to capture all shapes and sizes of properties. Karen began her career as a sub-editor at Hi-Fi News and Record Review magazine. Her move to women’s magazines came soon after, in the shape of Living magazine, which covered cookery, fashion, beauty, homes and gardening. From Living Karen moved to Ideal Home magazine, where as deputy chief sub, then chief sub, she started to really take an interest in properties, architecture, interior design and gardening.
