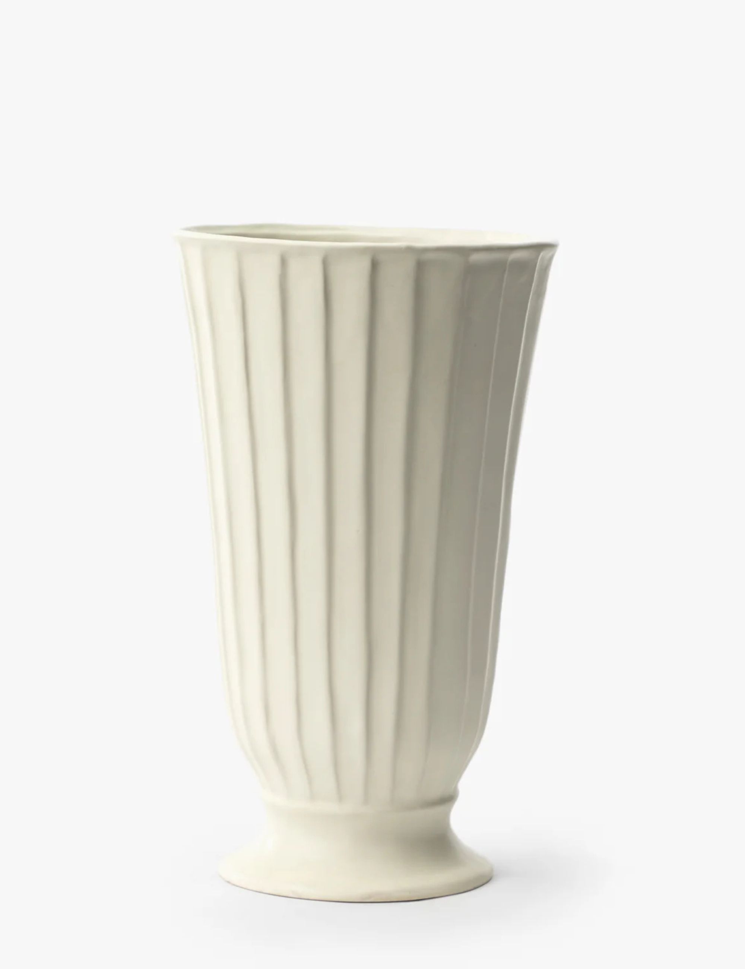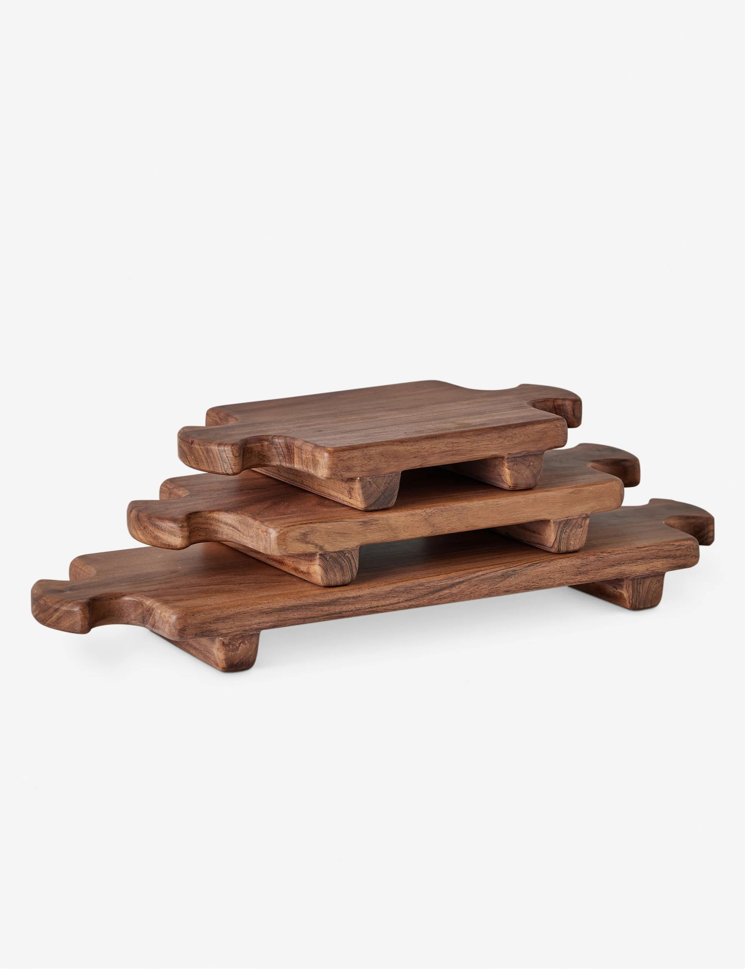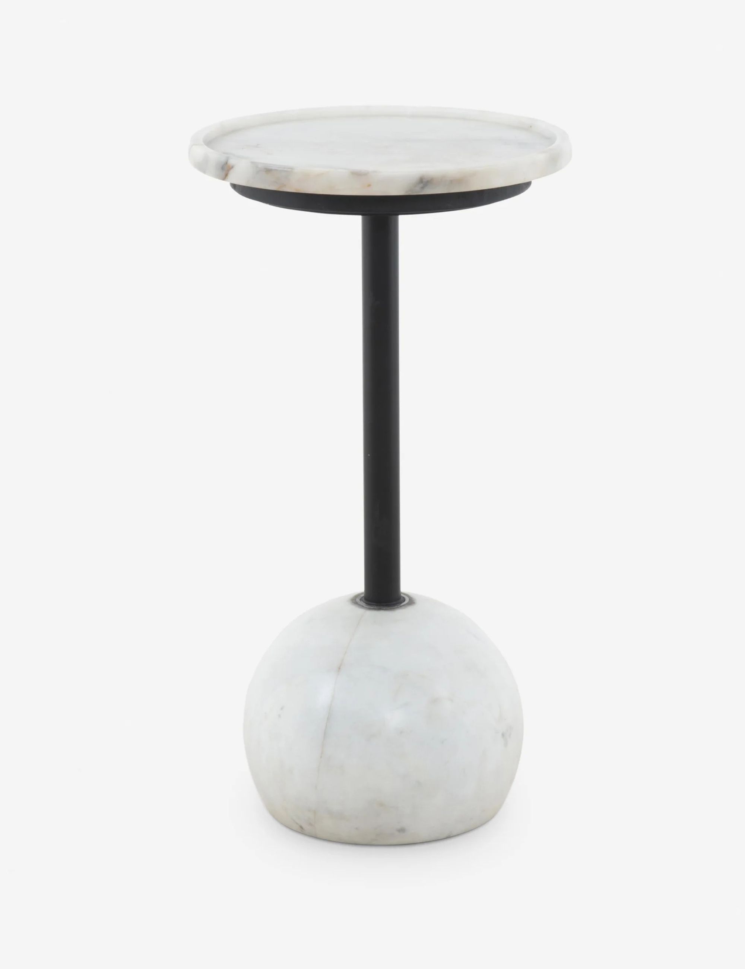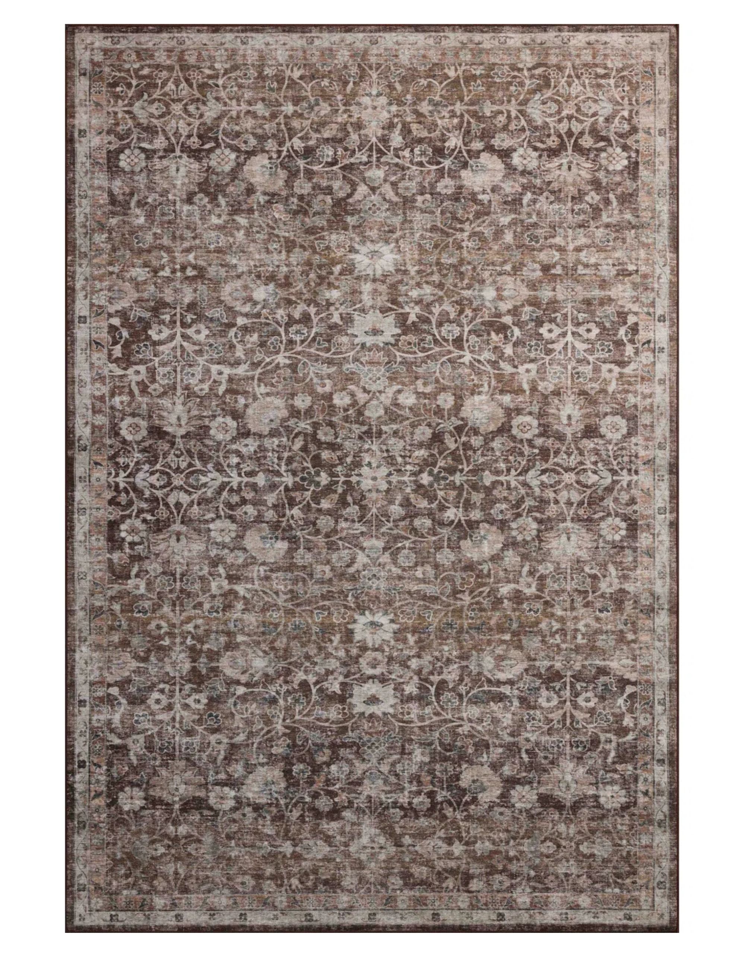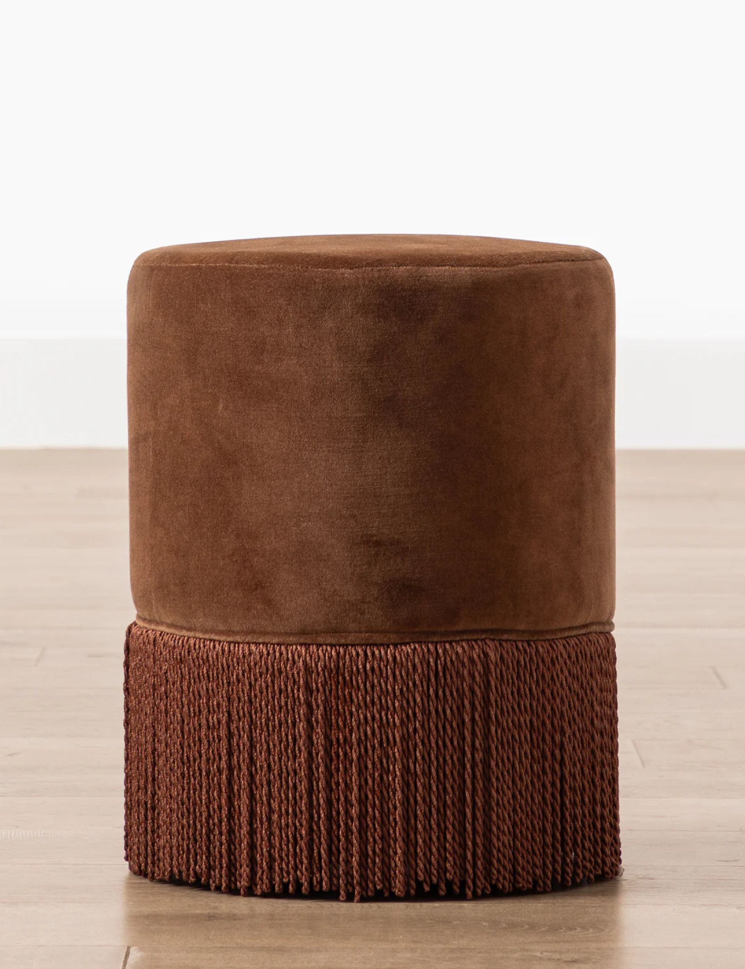'I wanted each room to feel as though it had lived a few lives before we ever moved in' – how a designer created their dream 'European' home in Tennessee
Homes & Gardens takes a tour of designer Lauren Sullivan's beautiful new home, which, despite being a recent build, Lauren has filled with her passion for antiques and European charm

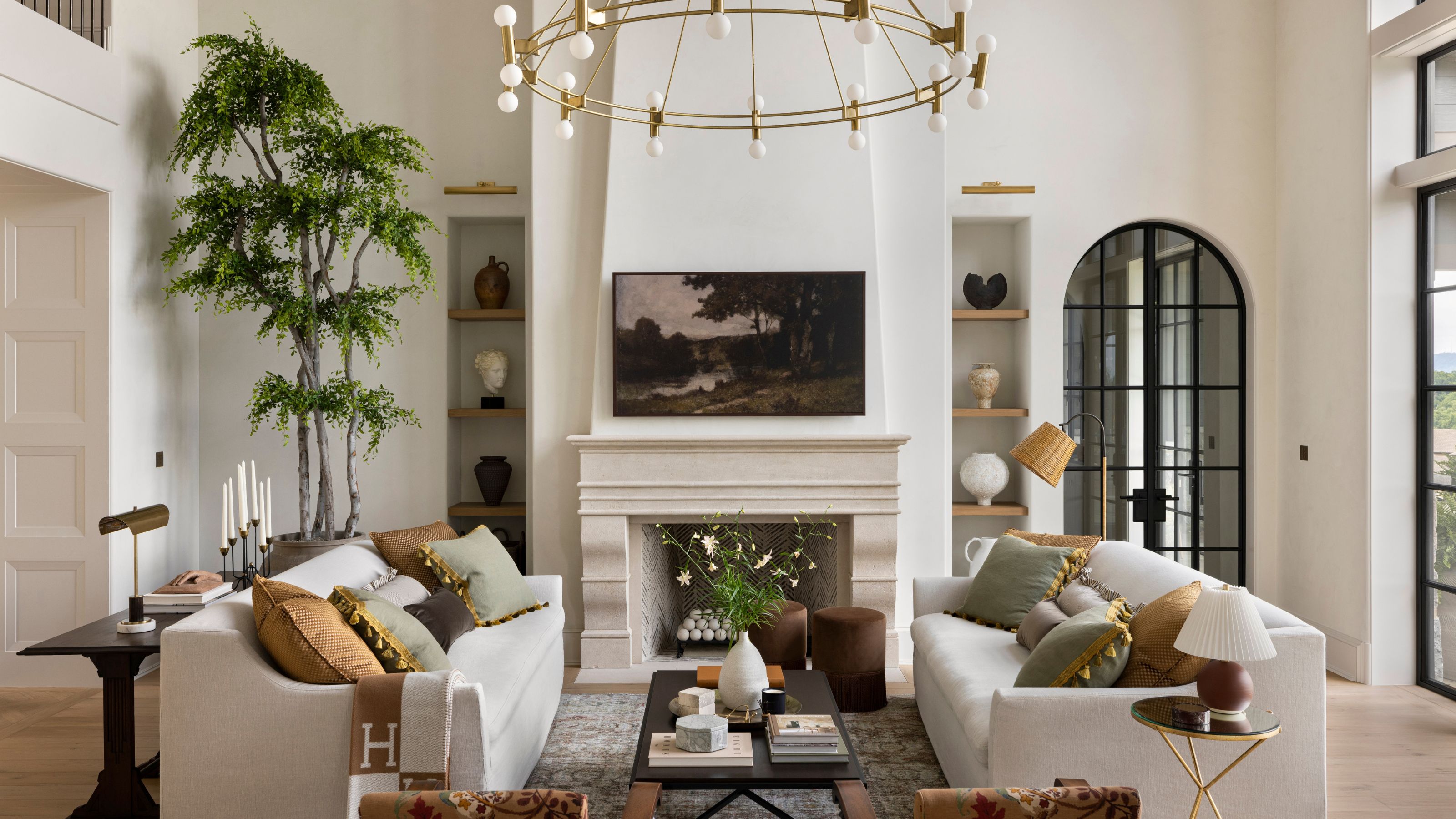
Designer Lauren Sullivan loves antiques. She started her collections at just nine years old when she would hunt for second-hand treasures with her grandma. She also loves European style. Again, this began in her childhood with her admiration of the quirky, characterful homes featured in her favorite European fairy tales.
But Lauren lives in Tennessee, and in 2020, she started a huge project building her new home from the ground up. But how do you create a brand new home, 1000s of miles from Europe, that incorporates her love for charming old architecture and collecting antiques?
This house design is a lesson in how to blend old and new, how to design a new build that feels like it could have been standing for centuries. As Lauren explains 'While the home was only recently completed, my goal from the start was for it to feel as though it had always been here.'
'The architecture has a quiet grandeur rooted in European tradition, and I leaned heavily on antiques and timeworn materials to give the interiors depth and history. From reclaimed stone to aged metals, decorating with vintage textiles, and art with visible age and texture – I wanted each room to feel as though it had lived a few lives before we ever moved in.'
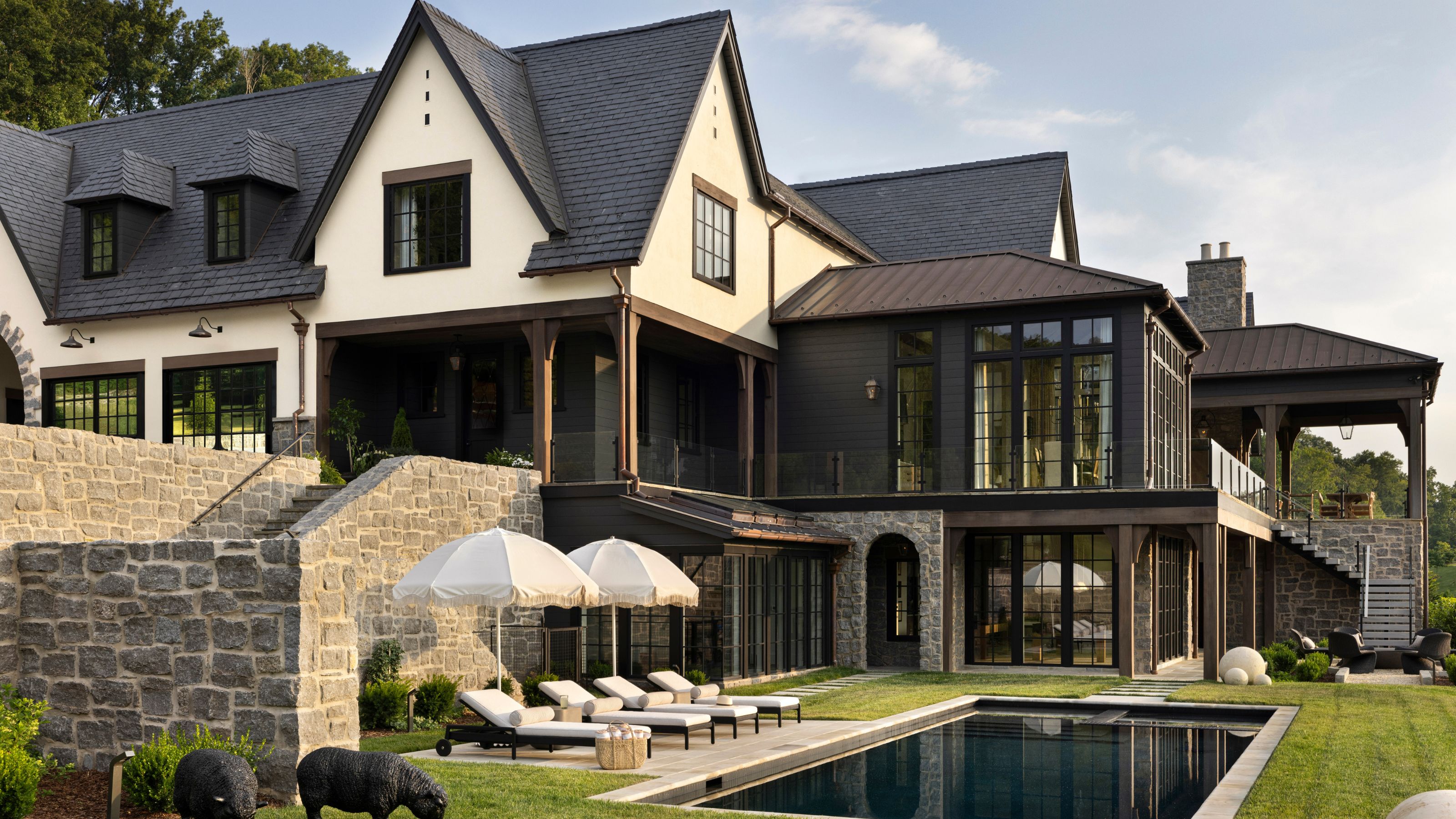
The project was a true collaboration between Lauren's interior design studio Well x Design and the architects Brooks & Falotico. The aesthetic, Lauren describes as 'Modern European'. The home doesn't feel like it's trying too hard to be something it's not; this isn't a pastiche. It still acknowledges its Southern location, with nods to the European whimsical style.
'There’s definitely a unique pressure when a designer takes on their own home –there’s this unspoken expectation that it should be perfect, endlessly inspiring, and totally “finished.” But the reality is, that doesn’t exist, especially not in interiors. As a designer, I’m aware of all the possibilities, which can be creatively overwhelming,' says Lauren.
'Reining that in was sometimes the hardest part. We layered details into every corner of this home, and more than once, I’d ask Brooks & Falotico, “Is this too much?” I genuinely believe in the power of restraint and would jokingly ask them to keep me in check.'
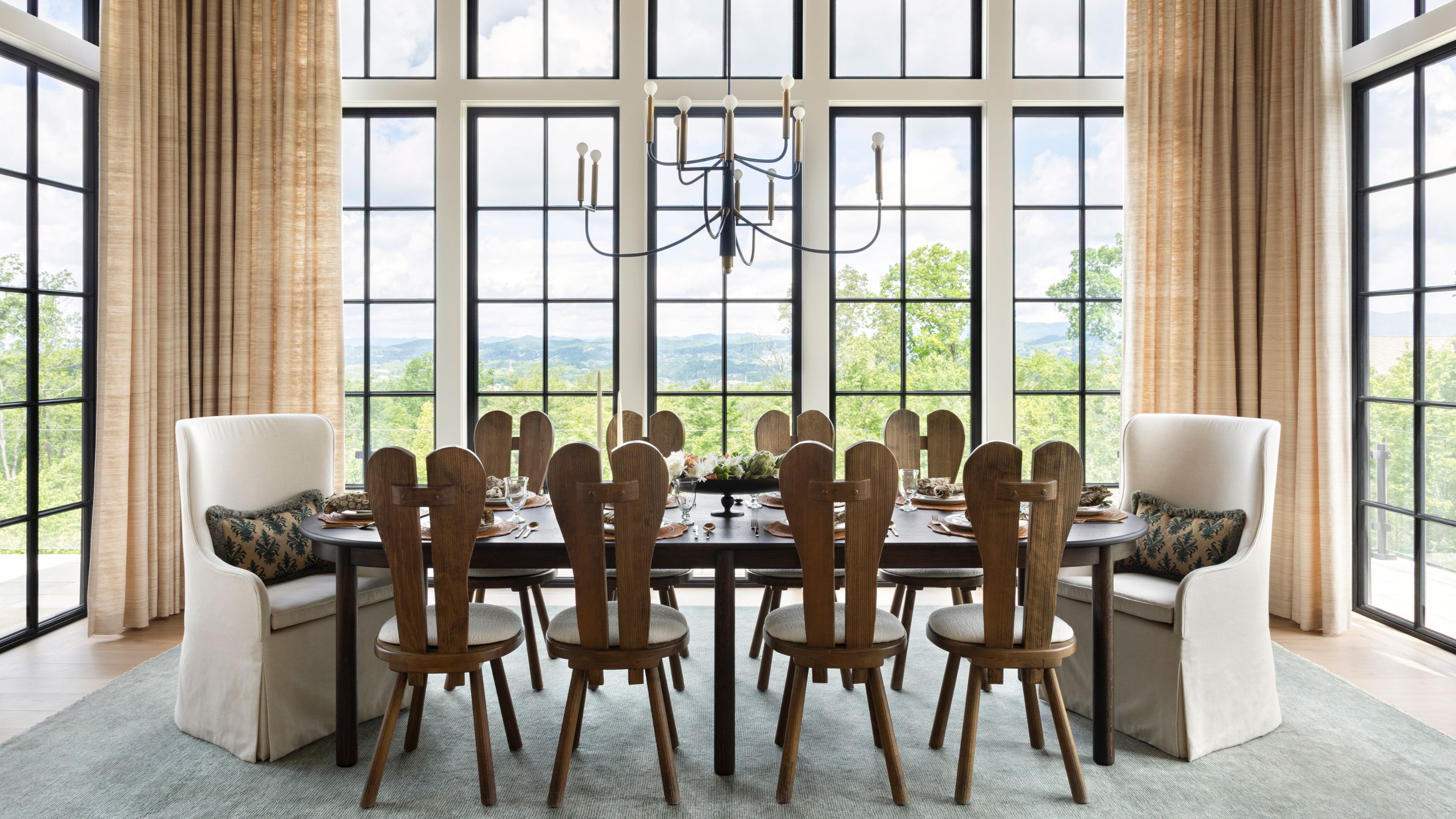
'There wasn’t a typical brief in the traditional sense. The vision began with a strong partnership between myself and our architects, Brooks & Falotico. Together, we imagined a Modern European-inspired home that felt both grounded and transportive – timeless but never boring,' explains Lauren.
'I didn’t sit down with a complete furniture plan at the start; instead, I allowed the interiors to take shape slowly throughout the four-plus years of construction. I always knew I’d decorate with antiques and vintage finds – my love for them began as a child shopping with my grandmother, and I truly believe that’s the only way new construction gains soul. That, and an obsessive attention to detail, natural finishes, and layers of custom millwork.'
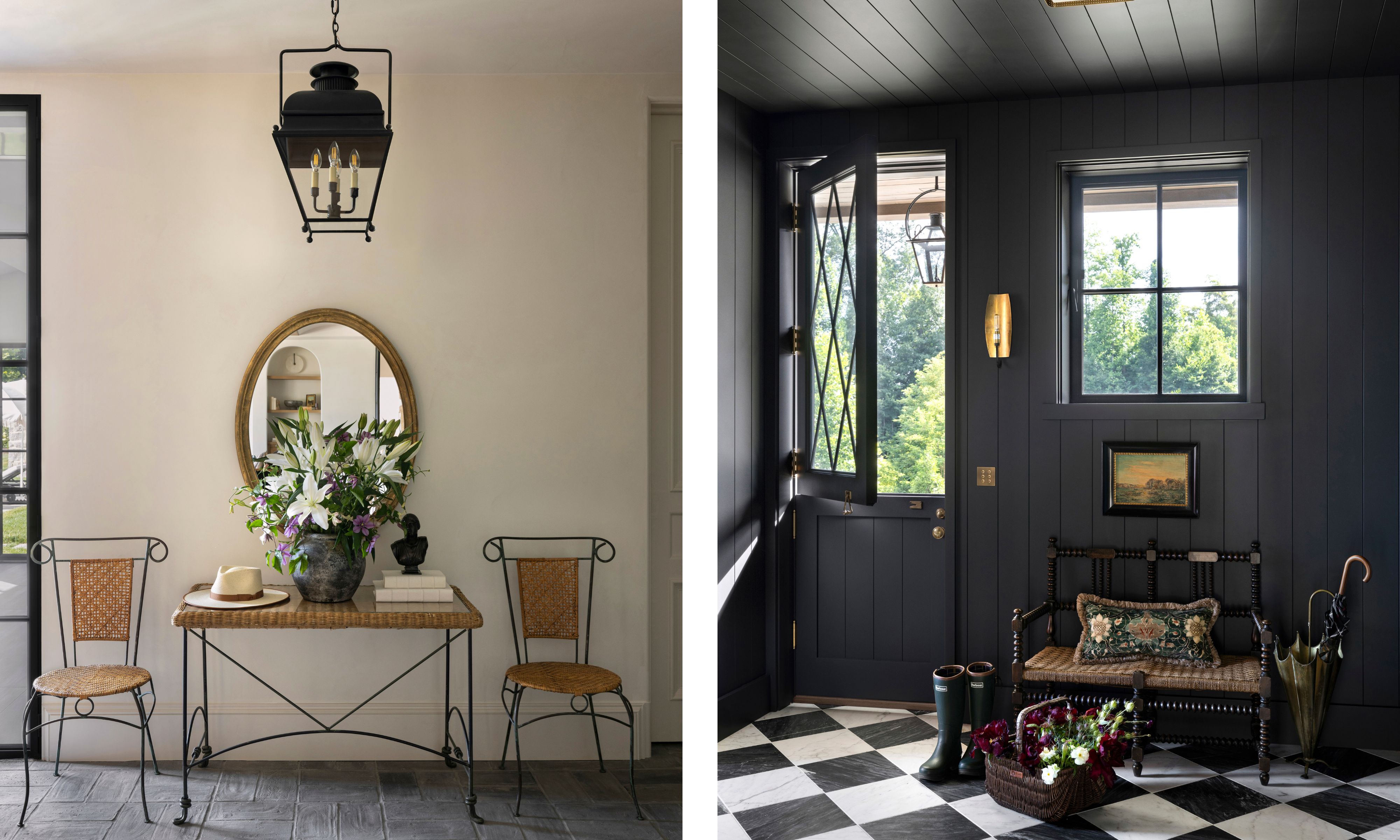
This home was a labor of love, with Lauren and her husband spending years perfecting the project, from the big decisions like the slate roof (admittedly inspired by the house she saw in Hansel & Gretel) to the smaller details, like the all-vintage finds that can be found in every room of the home.
'Slow curation is the foundation of how I design – and how I approach my own home. This project unfolded over several years, and I made a conscious decision not to rush the process. I let each space evolve as the architecture took shape, allowing breathing room for meaningful pieces to emerge naturally rather than filling rooms for the sake of completion.'
'From antique furniture to vintage artwork, I collected items over time that I knew would bring depth, warmth, and a sense of soul to new construction. That philosophy ultimately inspired the launch of Well Found, my sourcing platform for antiques and vintage finds – built on the belief that truly personal homes aren't created overnight.
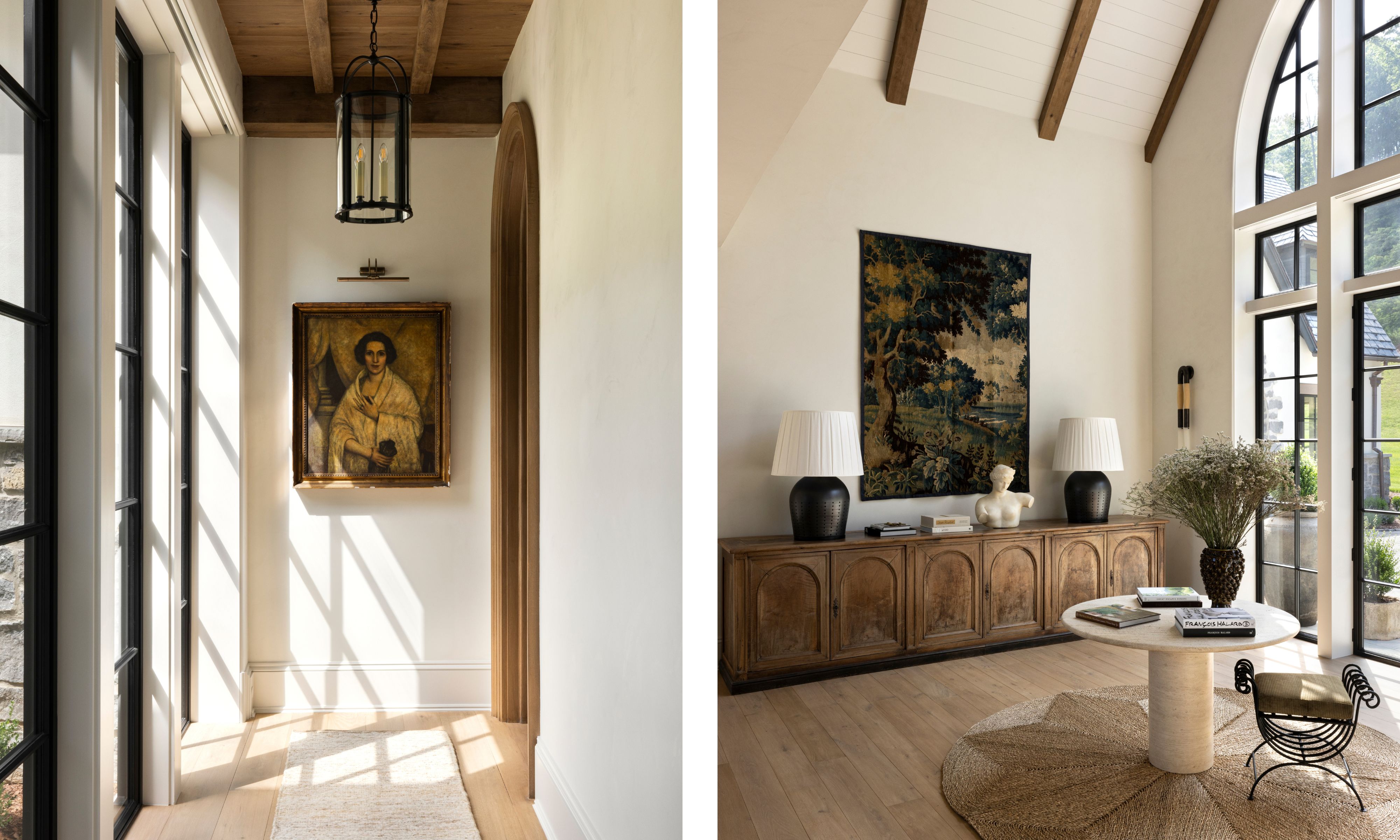
From the outside, the storybook inspiration is clear; the steeply pitched roofs, the limestone walls, the tiny dormer windows, and the copper gutters that really add something magical.
And it's the same story on the inside; layers of textures and materials and contrasts that make the rooms inviting and intriguing. Lauren explains that this contrast, this mixing of shapes and styles, is at the core of the home's design.
'Start with contrast, not coordination,' she explains. 'A space becomes interesting when there’s tension between materials, silhouettes, or eras. I love pairing sculptural modern pieces with rustic antiques or placing clean-lined furniture against plaster walls and timeworn floors.'
'It’s important to give older pieces room to shine. I also think restraint plays a big role – when everything is old or new, it can feel one-note. The mix is where the magic happens. That blend is at the heart of my style and how I think about layering soul into every project.'
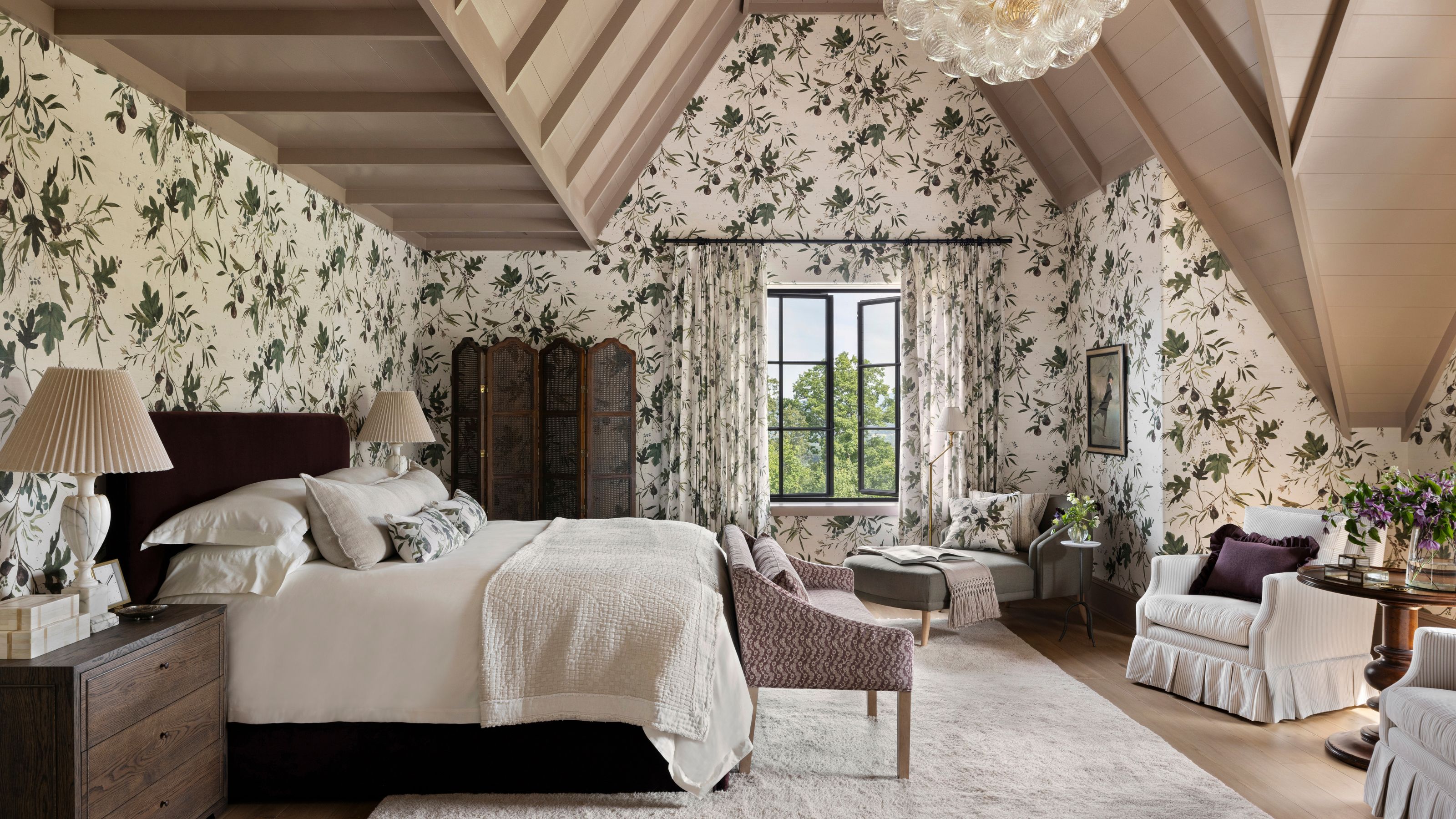
Lauren draws a lot on her childhood as inspiration for her style and her home. She talks about trips to the antique markets with her grandma, and of course, the storybooks from which so much of the architecture's style comes.
'But even more than books, I think I became drawn to a sense of place early on,' explains Lauren. 'I remember going on walks with my family through our neighborhood as a child, always noticing the homes with slate roofs, stone walls, or old-world details. Even then, I was cataloging what felt authentic. That appreciation for materials and craftsmanship never really left me – and it shaped so many of the decisions in this house.'
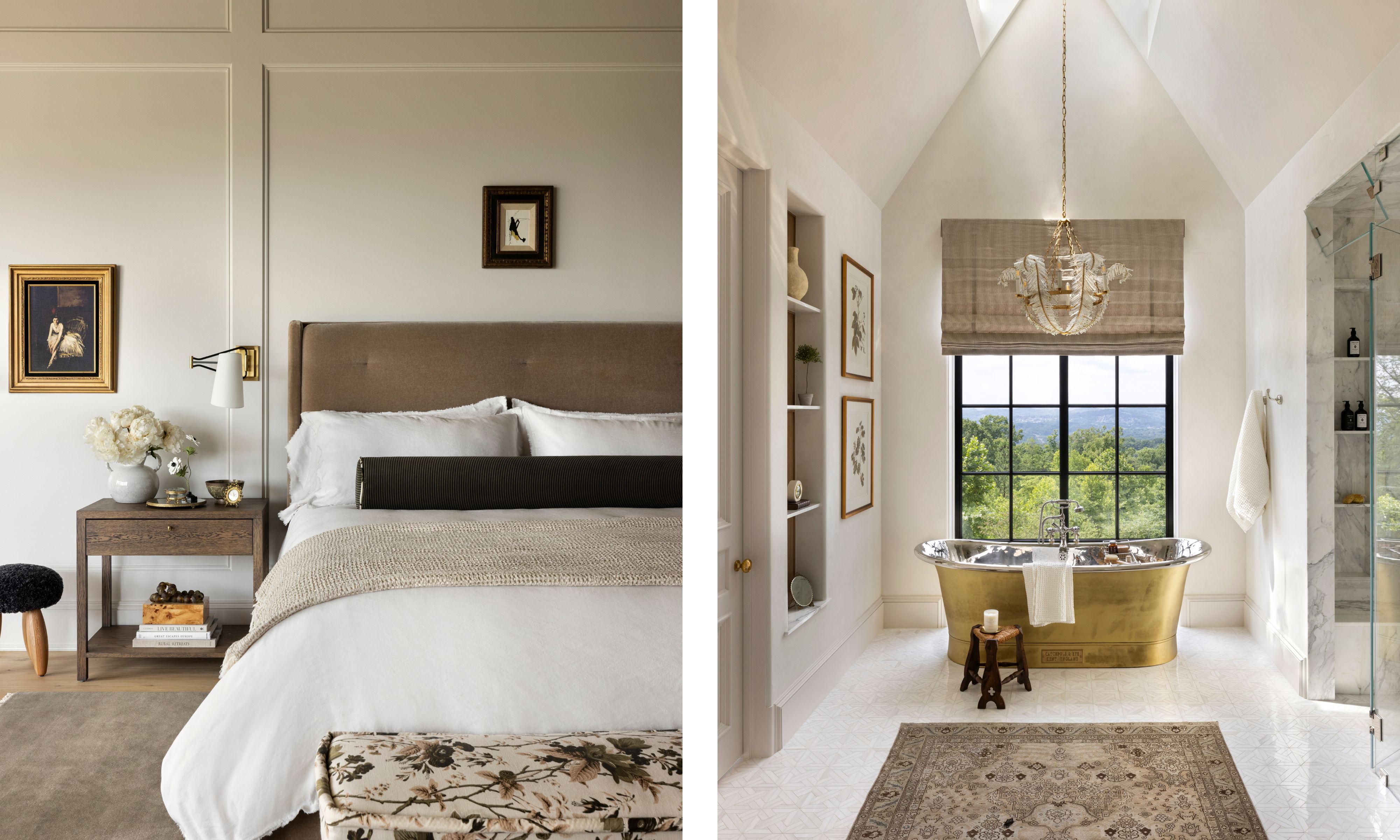
Lauren's favorite room, the entryway, is a space that so perfectly represents her style and the vision behind the whole home. The space feels fresh and modern, but you can clearly see the European influences and the signature blend of old and new.
'The entryway might be my favorite accidental success. It started with a French tapestry I spent months searching for, then the eleven-foot 18th-century Italian console from Eneby Home arrived, and everything just fell into place.'
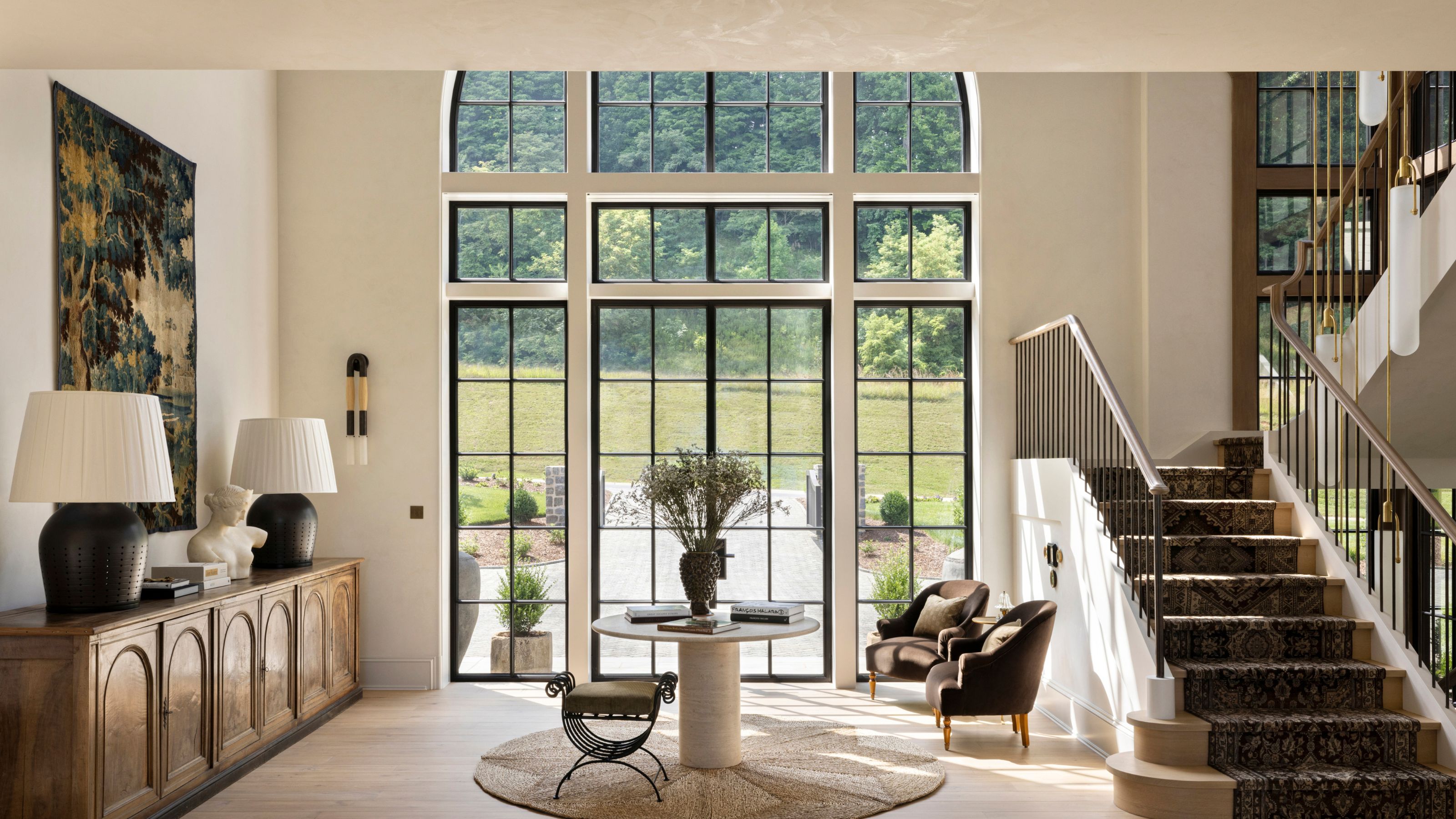
'A vintage travertine table from Roweam, a neoclassical iron bench I had refinished and topped with a custom cushion, a vintage bust on the console, and the custom box-pleated lampshades flanking the tapestry – all came together (almost) effortlessly. Opposite the console, a pair of vintage Napoleon III chairs in brown velvet anchor the space with quiet formality. The entryway sets the tone for the rest of the home and feels like a true reflection of the aesthetic throughout.'

The living room is equally layered; sophisticated, yet not overly styled. 'I started with pieces I truly loved back in 2021,' says Lauren, 'like the vintage rug and Schumacher Fox Hollow fabric – and built from there. The Dudouyt chairs came a year later and felt like the perfect canvas for the beloved Schumacher textile.'
'The mid-century Scandinavian light fixture was actually the very first piece I purchased for the house, and it still feels just as right now. I paid close attention to how the shapes, materials, and finishes played off one another. My goal was for the space to feel grounded and inviting – but also impossible to pin to a specific time or trend.'
'I’m a big advocate for buying what you genuinely love – you’re far more likely to love it longer, and it makes the finished space feel that much more personal.'
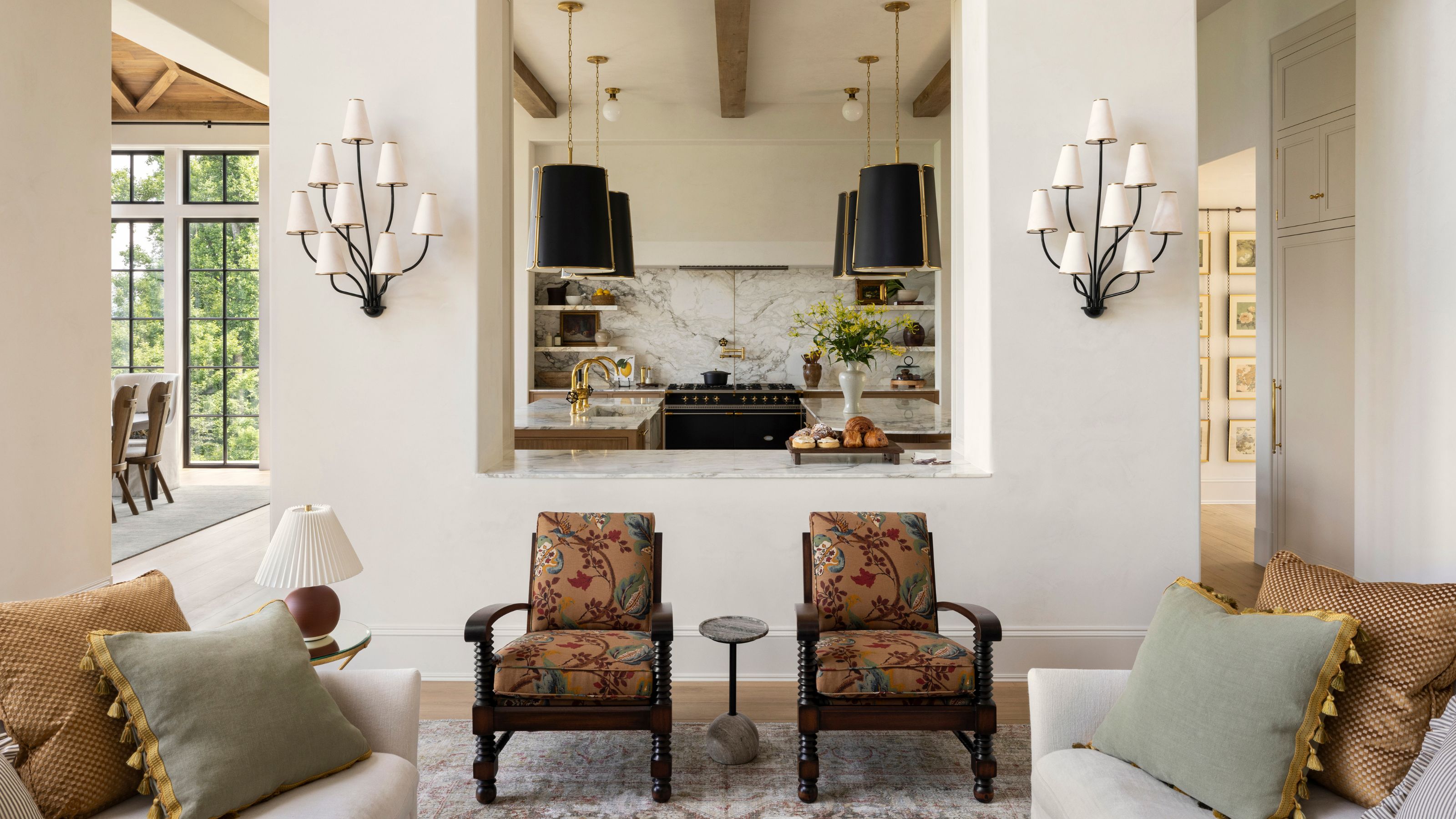
The living room, dining room, and kitchen all flow through to each other; it's not quite an open plan space, but the lack of doors and large opening from the kitchen into the lounge makes all the spaces feel connected.
'For the kitchen countertops, we sourced Calacatta Paonazzo from ABC Stone and opted for an integrated sink – beautiful, but also practical for how we live, which isn’t especially centered around cooking.'
'Vertical storage was maximized, even in the uppermost cabinetry, and we used recessed toe kicks where traffic was heaviest. We spend most of our time gathered around the kitchen islands, so they were designed with a more furniture-like feel – complete with capped brass feet and detailed moldings at the less utilitarian ends.'
'To keep the ceiling visually interesting, we also used flush mounts by Ralph Lauren in place of the more expected recessed lighting. The goal was a kitchen that blended form and function without leaning too heavily into trend.'
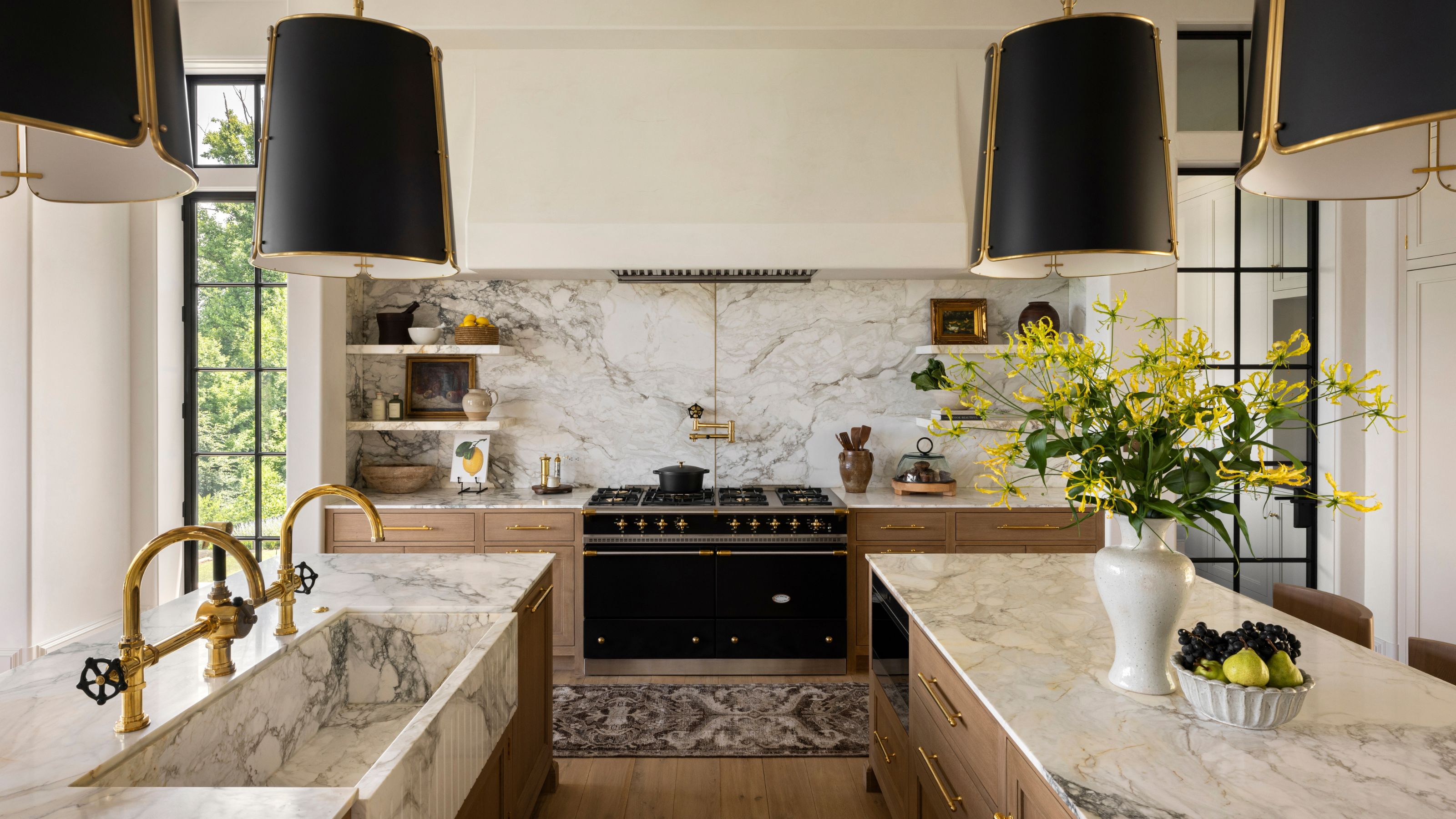
When you start a new build at the start of a worldwide pandemic, there are going to be challenges and delays, but Lauren reflects that this did give her the space to ensure each decision was the right one.
'Building during the pandemic presented its own set of challenges, but even after that, delays were constant. Communication became everything. We held weekly check-in meetings with our architects and builder throughout the process to keep things moving. There were moments it felt endless, but in hindsight, that long timeline gave me the freedom to be incredibly intentional. Every detail – from door stops to ceiling transitions – was considered. That level of involvement taught me as much about patience as it did about design.'
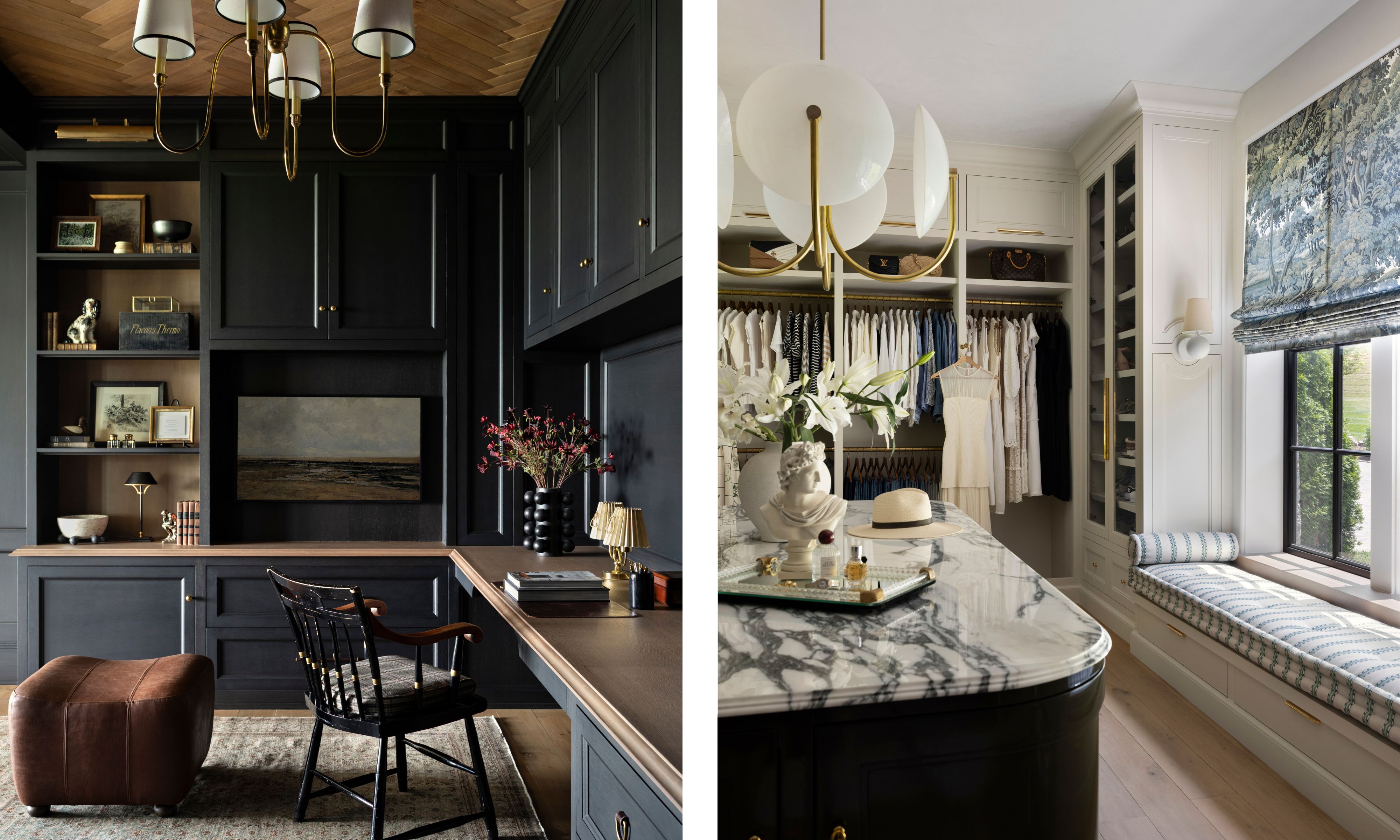
'Designing this home taught me that good design takes time – and heart. My family helped move furniture, hang every piece of art, and make last-minute calls when things needed to shift.'
' This house feels incredibly personal – everywhere we look, there’s a memory: “Remember when we hung the tapestry in the entry?” My grandmother is a night owl, and there were so many nights the three of us – me, my mom, and her – were up late, putting the finishing touches on the house. It was exhausting, but full of laughter and great conversation.'
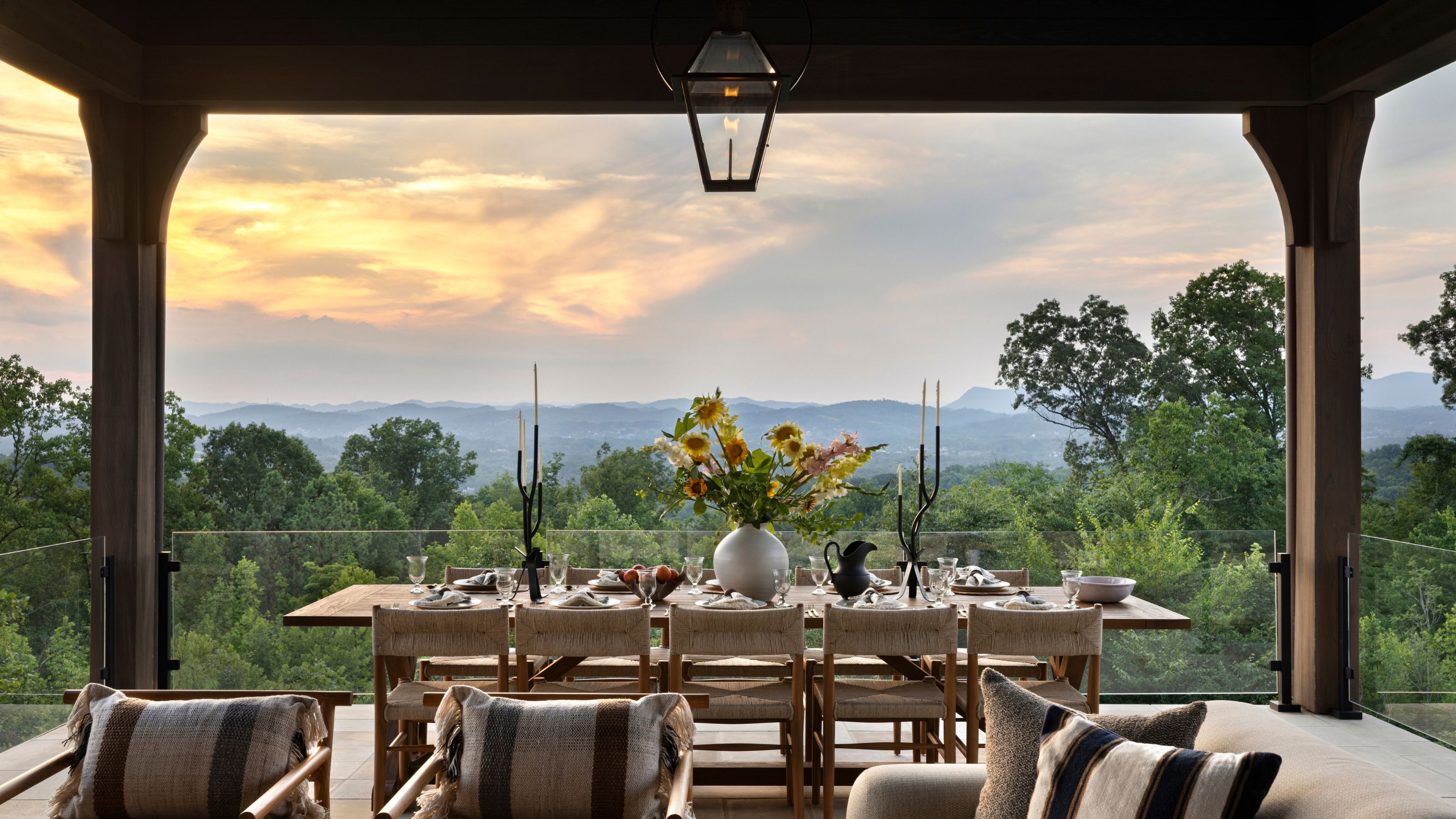
'My husband was always willing to jump in, make a last-minute run, or handle a moment of chaos. It was a very tiring few months, but also unforgettable. And truthfully, I’d much rather do that with my family than a team I barely know. That’s what made it so special.'
'Brooks & Falotico were true partners throughout the process, and I’m forever grateful for their vision and collaboration. This home was built from the ground up, but also from the inside out – with love, memory, and the belief that home should be layered slowly and lived in deeply.'
Shop the look
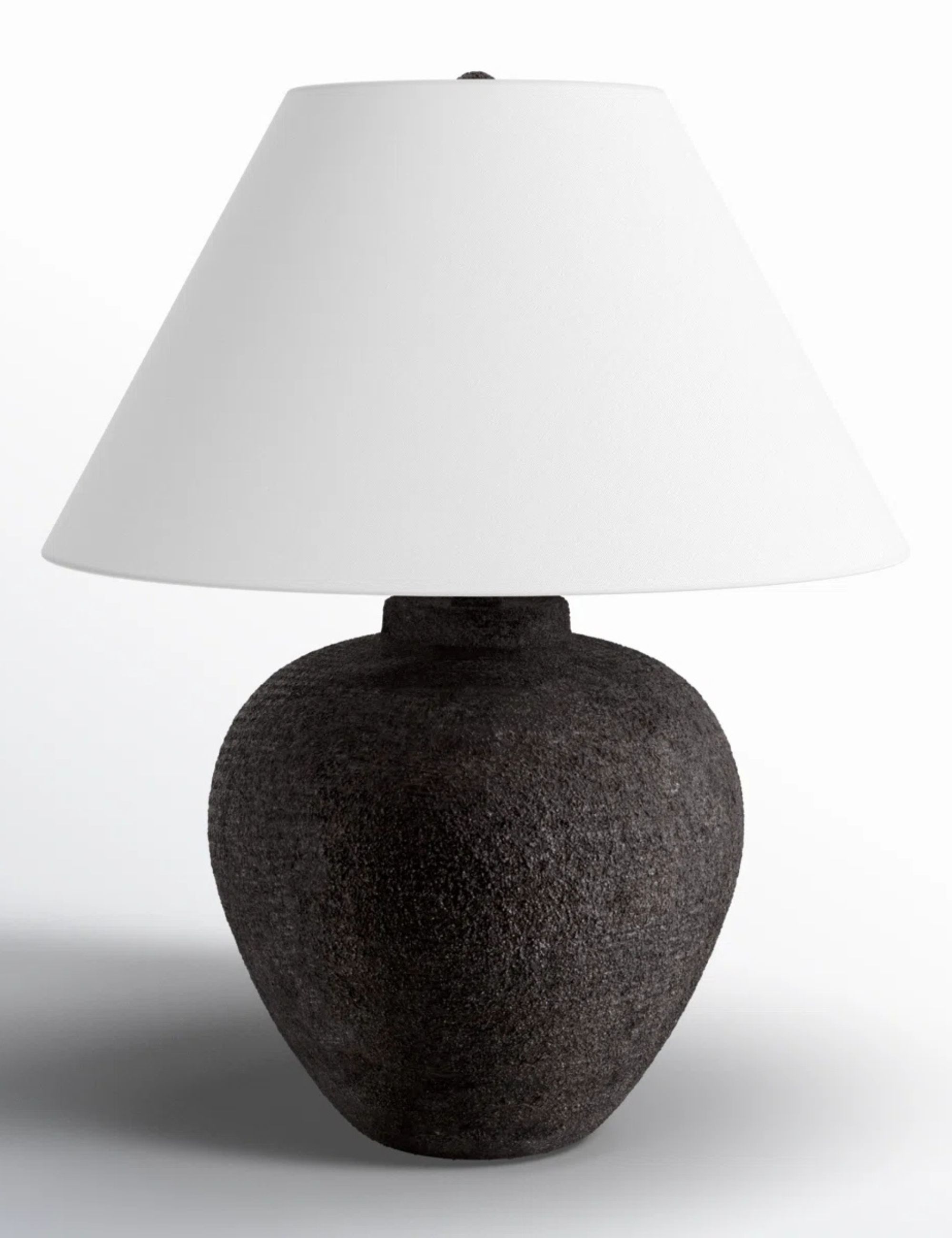
Lamps are dotted in every room of this home. In the entryway, darker lamps ground the light neutral palette, and this design would add texture too. Swap the shade for a pleated shade for a sophisticated look.
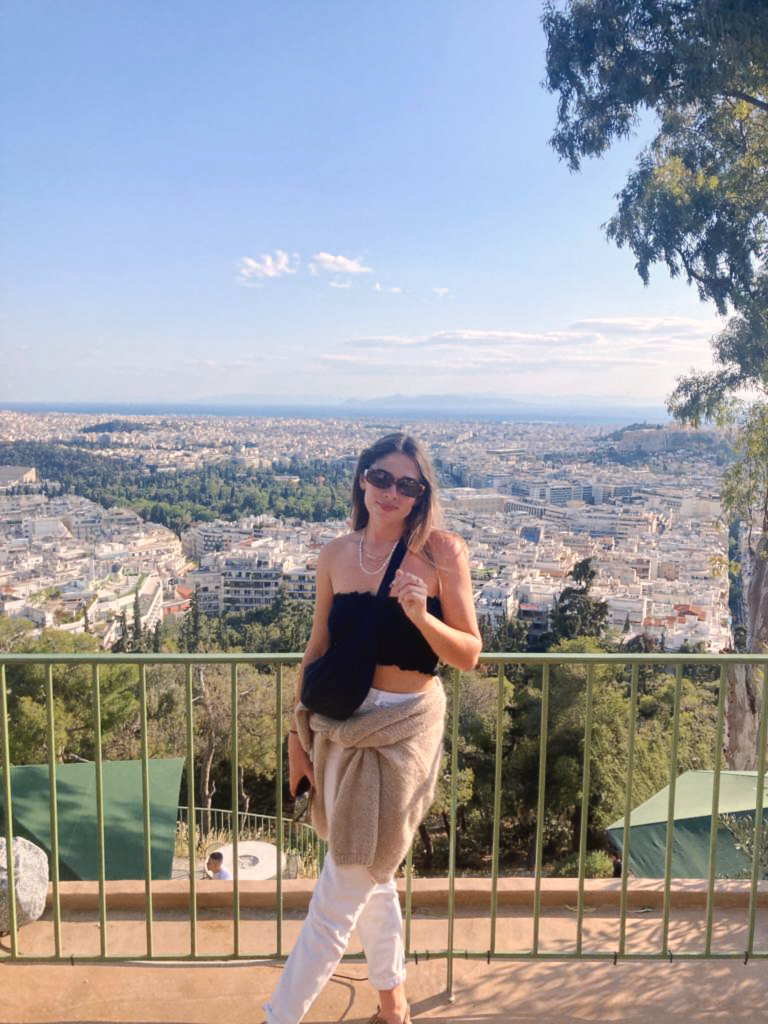
I am the Head of Interiors at Homes & Gardens. I started off in the world of journalism in fashion and luxury travel and then landed my first interiors role at Real Homes and have been in the world of interior design ever since. Prior to my role at H&G I was the digital editor at Livingetc, from which I took a sabbatical to travel in my self-converted van (not as glamorous as decorating a home, but very satisfying). A year later, and with lots of technical DIY lessons learned I am back to writing and editing, sometimes even from the comfort of my home on wheels.
